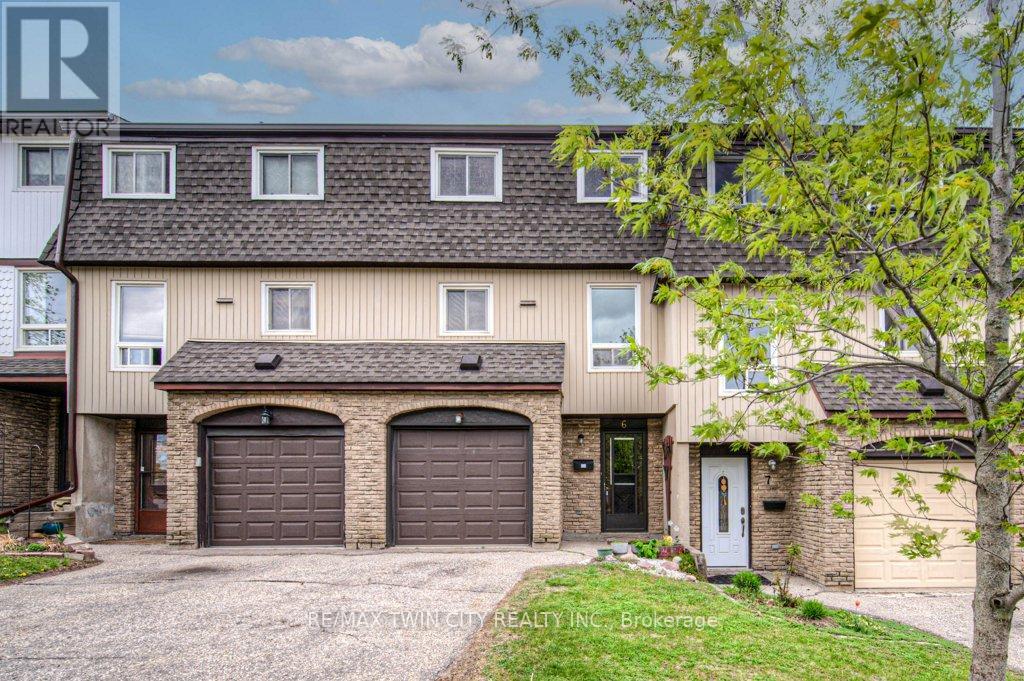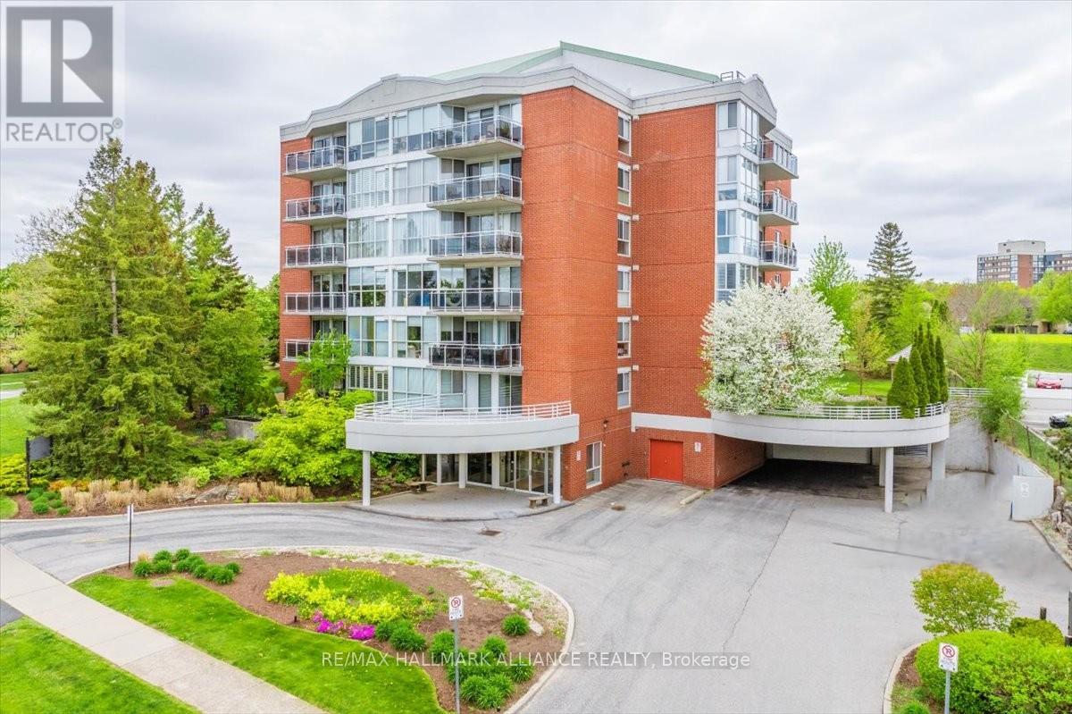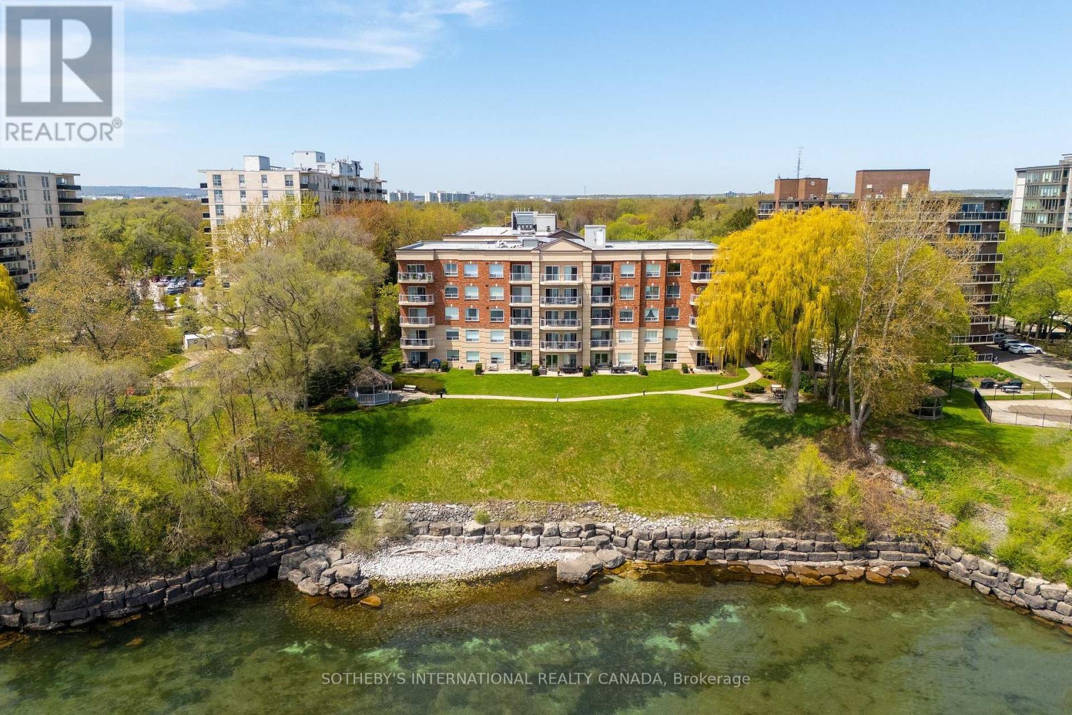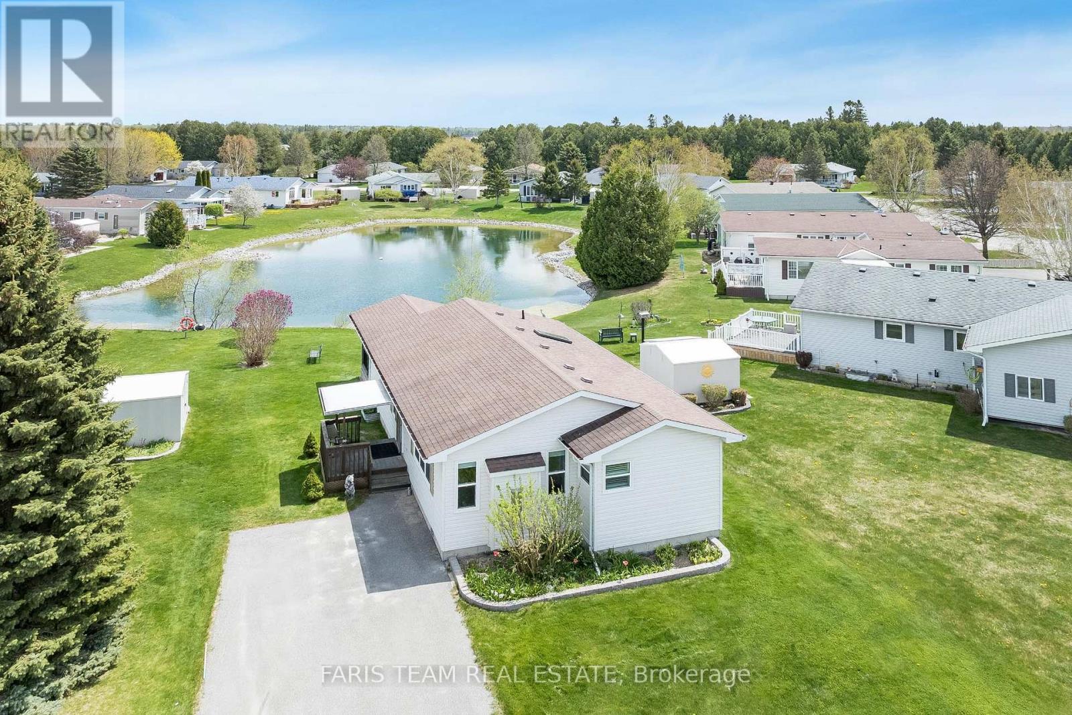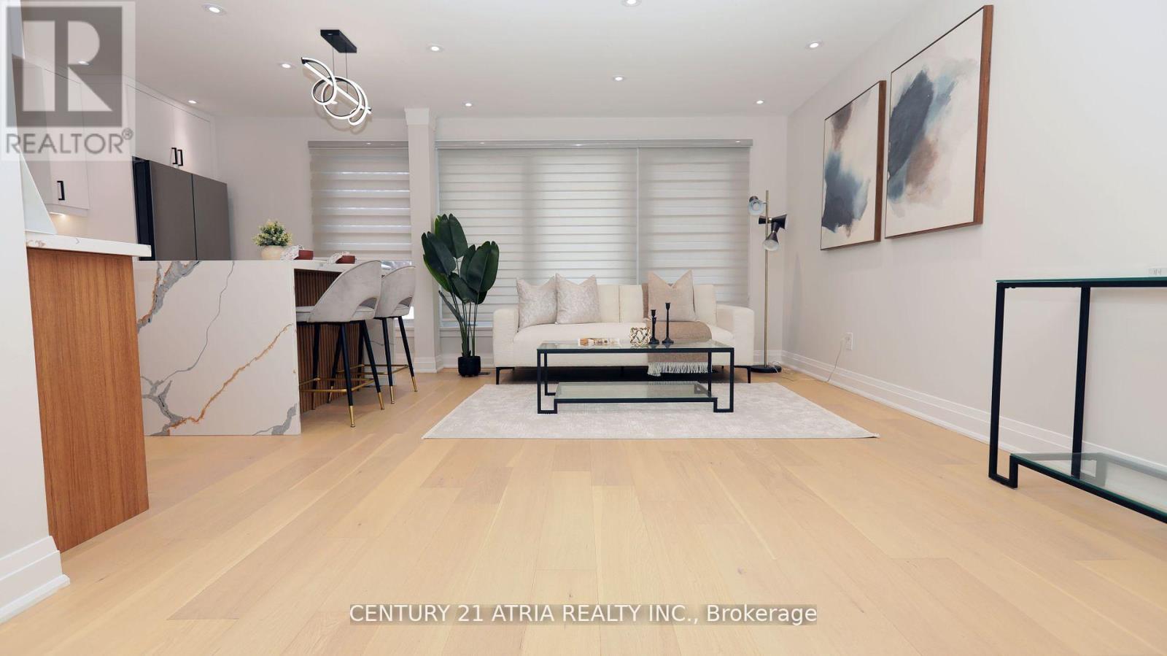14 Turnbull Road
Hamilton, Ontario
Welcome to this beautiful and private 3-bedroom, 1.5-bathroom home located in the heart of Pleasant Valley one of Dundas most desirable communities. Just a short stroll to downtown and steps from the scenic rail trail, with easy access to Ancaster, this home offers the perfect blend of character, lifestyle and convenience. Curb appeal abounds with fresh exterior paint, vibrant flower beds, a newer roof (2021), stone veneer accents and parking for up to five vehicles creating a warm and inviting first impression. Inside, you'll find a seamless mix of classic charm and modern updates. Original hardwood flooring brings warmth and character, while the updated chefs kitchen (2019) features ample cabinetry, recent appliances, and elegant parquet floors. Additional improvements include fresh interior paint, a new furnace and AC (2022), and a fully finished walkout lower level with new pot lights and vinyl flooring. The spacious laundry area includes a 2-piece bathroom and access to a large crawl space offering vast storage. Out back, enjoy a private, low-maintenance yard with lush gardens, two patios and recent privacy fencing. A standout feature is the fully heated and air-conditioned 10x10 accessory building currently set up as a home office, it's ideal for work, creative pursuits or a quiet retreat. There's also a separate shed for convenient outdoor storage. Don't miss this opportunity to own a picture-perfect home in one of Dundas most sought-after neighbourhoods. Book your showing before its too late! (id:35762)
Royal LePage State Realty
6 - 80 Old Country Drive
Kitchener, Ontario
OPEN HOUSE: SAT MAY 17th & SUN MAY 18th, 2-4pm. Attention First-Time Home Buyers! Welcome to this nicely maintained, freshly painted 3-bedroom, 2-bathroom condo nestled in a warm and welcoming community. From the moment you step through the front door, you'll be greeted by a spacious foyer with convenient access to the attached garage - perfect for unloading groceries or escaping the weather. Upstairs, the living space features soaring two-story ceilings that fill the home with natural light. Relax by the cozy gas fireplace in the living room, enjoy meals in the bright eat-in kitchen, or step out onto your private patio which backs onto greenspace area - ideal for morning coffee or summer BBQs. The upper level boasts a generous primary bedroom, two additional family-sized bedrooms and an updated 4-piece bathroom. Need more space? The partially finished basement offers a versatile rec room, an additional 3-piece bathroom and a dedicated laundry area. This home is move-in ready and located in a family-friendly neighbourhood known for its excellent schools, scenic walking trails, parks and easy access to public transit and shopping. Don't miss your chance to make this charming condo your own - book your private showing today! This one wont last long! (id:35762)
RE/MAX Twin City Realty Inc.
306 - 10 Graphophone Grove
Toronto, Ontario
Experience modern urban living at Galleria on the Park. This brand-new 2-bedroom plus den suite features rare 10-foot ceilings, expansive windows, and an east-facing balcony with stunning views of Toronto's skyline. The open-concept layout offers a sleek kitchen with built-in appliances, quartz countertops, and a spacious living and dining area. The enclosed den with a door and window is perfect for a home office or guest room. Located in a vibrant, master-planned community near Dufferin and Dupont, you're just steps to TTC, parks, shopping, dining, and more. Enjoy access to one of the areas most extensive amenity packages. Includes 1 parking spot, 1 locker, and window coverings. (id:35762)
Real Broker Ontario Ltd.
101 - 1071 Queens Avenue
Oakville, Ontario
Welcome to your private Oakville oasis in Queens Heights, a rarely offered boutique building tucked into a serene, treed cul-de-sac in College Park. This beautifully renovated 2 bed, 2 bath corner suite offers over 1100 sq ft of elegant, sun filled open-concept living, plus a stunning oversized private terrace, perfect for entertaining or quiet relaxation. Surrounded by lush evergreens, this main-floor unit boasts floor-to-ceiling windows, hardwood floors, built-ins, and two walkouts to the spacious patio. Ideal for downsizers or professionals seeking luxury indoor-outdoor living, the home features a renovated kitchen with stone counters, custom moveable island, stainless steel appliances, under-cabinet lighting, and plenty of storage. The spacious king-sized primary bedroom includes a walk-in closet and patio walkout, while the second bedroom/den offers custom cabinetry and a large window. Bathrooms are updated with modern fixtures and stone finishes. The roomy main bath has a large new soaker tub and separate glass shower. Enjoy the comfort of forced air heating, in-suite laundry with full-size washer/dryer, beautiful California shutters, and thoughtful built-in storage. Included are two underground parking spots (including an oversized corner spot) and a large storage locker. Residents enjoy excellent amenities: a fitness room, party room with kitchen, landscaped grounds with gazebo, BBQ terrace, and ample visitor parking. Steps from the Oakville Place, Oakville Golf Club, GO Transit, beautiful parks and trails, Whole Foods, top restaurants, and minutes to the lake and downtown Oakville marina and Michelin star dining! This peaceful, hidden gem offers a true maintenance-free lifestyle in an unbeatable central location. (id:35762)
RE/MAX Hallmark Alliance Realty
1410 - 1400 Dixie Road
Mississauga, Ontario
Introducing the "Fairways" a sought-after award award-winning condominium offering a resort lifestyle, and set on 5 acres with lush gardens and terraces. It's an extraordinary opportunity to own a spacious condo apartment, located in the North Tower close to most of the onsite amenities. This elegant suite offers approximately 1385 sq ft of well-designed living space and has been renovated. Included are high-end stainless steel appliances, quartz countertops, plaster crown mouldings, a cozy electric fireplace, custom built-in cabinetry in guest bedroom as well as kitchen and storage room and a built-in desk in primary bedroom/ solar blinds in living room with remote control. Generous in-suite storage and closet space as well as a separate locker unit. Enjoy relaxation and socializing in the recreational amenities which include historic McMaster House for your private functions, an outdoor heated pool, gym, locker rooms, sauna, card room, putting green, shuffle board, tennis and pickle ball court, gazebo with BBQ's, library, billiards and games room, and even a carwash and workshop! It's all included in a gated community setting with weekday concierge and 24-hour security. You're only minutes away from the historic Village of Port Credit with its excellent dining venues and shops, as well as nearby Mississauga Hospital, GO train, Mississauga Centre for the Performing Arts, Sherway Gardens, the Airport, and all major highways. (id:35762)
Chestnut Park Real Estate Limited
6 - 1135 Mccraney Street E
Oakville, Ontario
Fantastic opportunity to own a spacious semi-detached home in a highly sought-after Oakville neighbourhood! This 3-bedroom, 3 full washroom home features generous room sizes, a large primary bedroom with walk-in closet, and a bright eat-in kitchen. The functional layout includes an open-concept living and dining area, and new laminate flooring throughout. All washrooms were fully renovated in 2024, offering a modern and stylish touch. New AC, Furnace and Electrical Panel installed in 2024. Low monthly fees cover water, snow removal, and lawn maintenance, making it perfect for easy living. Walking distance to top-rated public, Catholic, and French schools, plus the Oakville Library, Rec Centre, and Sheridan College. Close to Oakville GO Station, QEW, shopping, and parks. Ideal for families, first-time buyers, or investors! (id:35762)
Real Broker Ontario Ltd.
234 - 3074 Sixth Line
Oakville, Ontario
Perfect For First-Time Home Buyers, Or Small Families! This Beautifully Maintained And Modern Condo Townhouse In The Highly Sought-After North Oakville Community Offers 2194 Sq Ft Of Stylish Living Space Plus 395 Sq Ft Of Private Outdoor Space. The Functional Main Floor Layout Features Hardwood Floors Throughout, Smooth Ceilings, Pot Lights, And Large Windows That Flood The Home With Natural Light. With 3 Spacious Bedrooms, And A Private Rooftop Terrace Ideal For Entertaining, This Home Blends Comfort And Style. Water Is Included In The Maintenance Fees For Added Value And Convenience. Located Close To Oakville Trafalgar Memorial Hospital, Sixteen Mile Sports Complex, Top-Rated Schools, Big Box Stores, Major Highways, And Go Transit. (Pictures taken from before) (id:35762)
Royal LePage Signature Realty
102 - 5194 Lakeshore Road
Burlington, Ontario
Welcome to "The Waterford" - Elegant Lakeside Living in Burlington. Discover refined ground-floor living in this rarely available corner garden suite, ideally situated just steps from Lake Ontario. Offering 1175 square feet of thoughtfully designed living space, this 1+1 bedroom, 2-bathroom residence blends luxury, comfort, and convenience, complete with a private patio that evokes the charm and serenity of a backyard retreat. Inside, you'll find hardwood flooring throughout, a large custom kitchen featuring granite countertops, and premium upgrades such as motorized window shades, California closet organizers and a full-size laundry room for added convenience and storage The recently updated primary ensuite adds a contemporary touch to this elegantly appointed home. Unique to this suite are two premium parking spaces, one underground and one on the driveway that is located just steps from your private entrance. Additional highlights include a dedicated locker room for storage, a convenient side entrance, and a pet-friendly environment tailored for easy living. Enjoy the convenience of this prime location just minutes from the GO Station, lakefront parks, walking trails, boutique shops, and all that downtown Burlington has to offer. This is a rare opportunity to own a truly special ground-floor suite in one of Burlington's most desirable lakeside communities. (id:35762)
Sotheby's International Realty Canada
713 - 55 Ontario Street
Toronto, Ontario
Welcome to East 55 Condos! This stylish Jr 1-bedroom features a bright open layout with 9' exposed concrete ceilings, floor-to-ceiling windows, and stunning south-facing views. Enjoy a sleek kitchen with gas cooking, quartz counters, and stainless steel appliances. Steps to King St E cafes, transit & more. Building amenities include a rooftop terrace, outdoor pool, gym, party room & visitor parking! (id:35762)
Chestnut Park Real Estate Limited
30 Indiana Avenue
Wasaga Beach, Ontario
Top 5 Reasons You Will Love This Home: 1) Incredible water views and outdoor living await with an oversized 10'x25' partially covered deck ideal for enjoying both sun and shade while year-round views of the large pond and backyard wildlife create a peaceful retreat enhanced by a built-in sprinkler system that keeps the landscaping lush and vibrant 2) Bright and comfortable layout delivering two spacious bedrooms and two full bathrooms with the principal suite featuring a four-piece ensuite complete with a jetted tub and separate shower, while the freshly painted second bedroom opens directly onto the deck, making it perfect for guests, a home office, or creative space 3) Stylish upgrades include a granite-topped kitchen with a walk-in pantry, vaulted ceilings, a cozy gas fireplace in the living room, a new skylight in the second bathroom, California shutters throughout, and a dedicated laundry room that adds convenience 4) Move-in ready with important updates already completed, including a five-year-old furnace and central air system, a two-year-old hot water tank, a one-year-old skylight, and a brand new sump pump installed in March 2025, all contributing to a worry-free lifestyle 5) Located in the sought-after 55+ community of Park Place directly across from the recreation centre, you'll enjoy access to a heated indoor pool, fitness centre, library, billiards, and more, with shopping, restaurants, the sandy shores of Wasaga Beach, and year-round fun in Collingwood and Blue Mountain all just minutes away. 1,109 above grade sq.ft. Visit our website for more detailed information. (id:35762)
Faris Team Real Estate
Faris Team Real Estate Brokerage
67 Tecumseh Drive
Aurora, Ontario
Fully Renovated Semi Detached Single Family Home In Aurora Heights By Permit; This beautifully updated semi-detached home in sought-after Aurora Heights offers luxury, comfort, and incredible investment potential. Renovated from top to bottom with permits, both the main floor and basement feature modern finishes, new layouts. The main floor boasts an open-concept design with hardwood floors, pot lights, a stylish kitchen with a large island and stone countertops, three bedrooms, a sleek 3-piece bathroom, and convenient laundry. The basement approximately 1,000 sqft has been completely transformed, offering a spacious gym area, playroom, two full 3-piece bathrooms, dedicated laundry, and plenty of storage. Functional layouts for both levels are available. Located near top schools, shopping, the community center, and just minutes from Yonge Street, this home is perfect for families or investors. Move-in ready and in a quiet, family-friendly neighbourhood don't miss your chance to see it! (id:35762)
Century 21 Atria Realty Inc.
92 - 6047 Highway 89
New Tecumseth, Ontario
Fabulous "tiny home" overlooking the Nottawasaga River! Enjoy your morning coffee on the front deck in peace! This is an ideal spot for those looking to get away from it all yet minutes to all the amenities required in todays world. This 4 yr old home is cozy, trendy, and full of vibes to lift your spirit. Located in a 4 season park next to the Nottawasaga Inn Resort. (id:35762)
RE/MAX Hallmark Chay Realty


