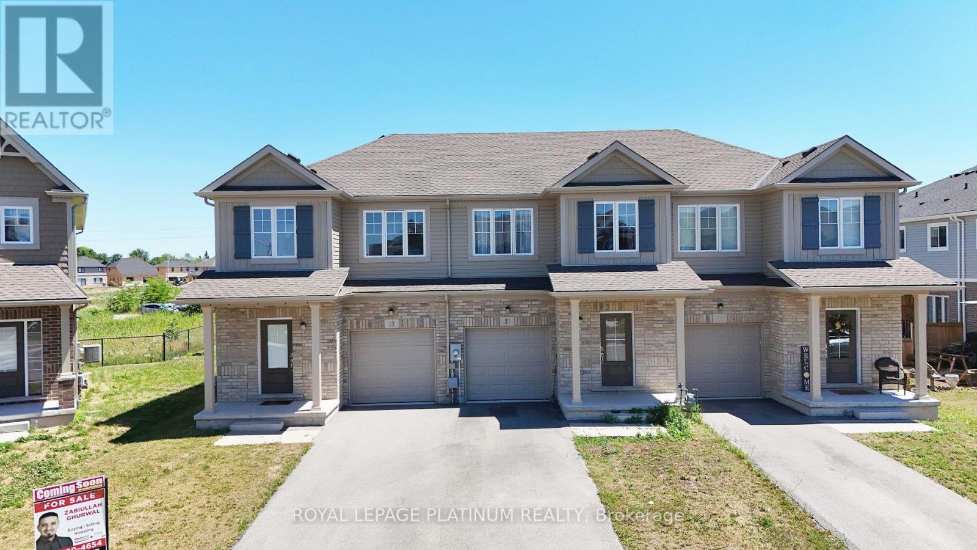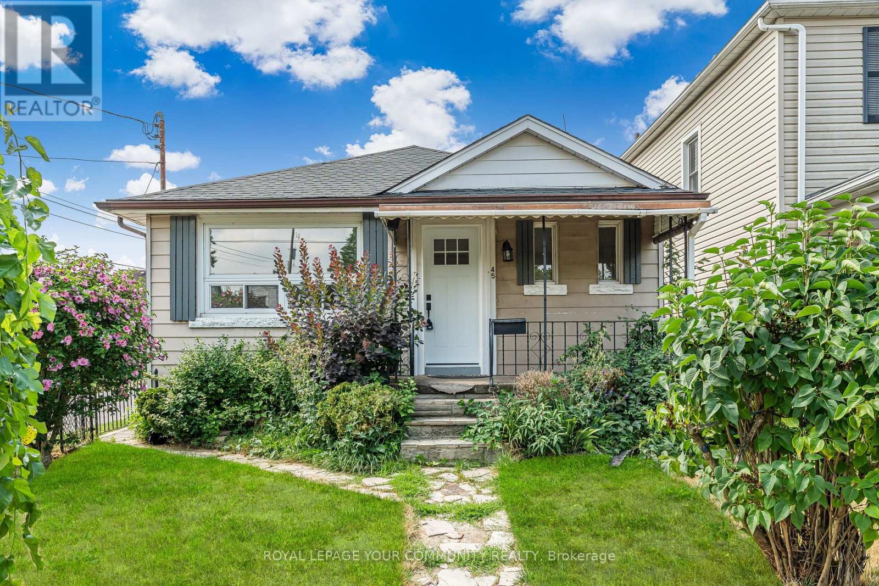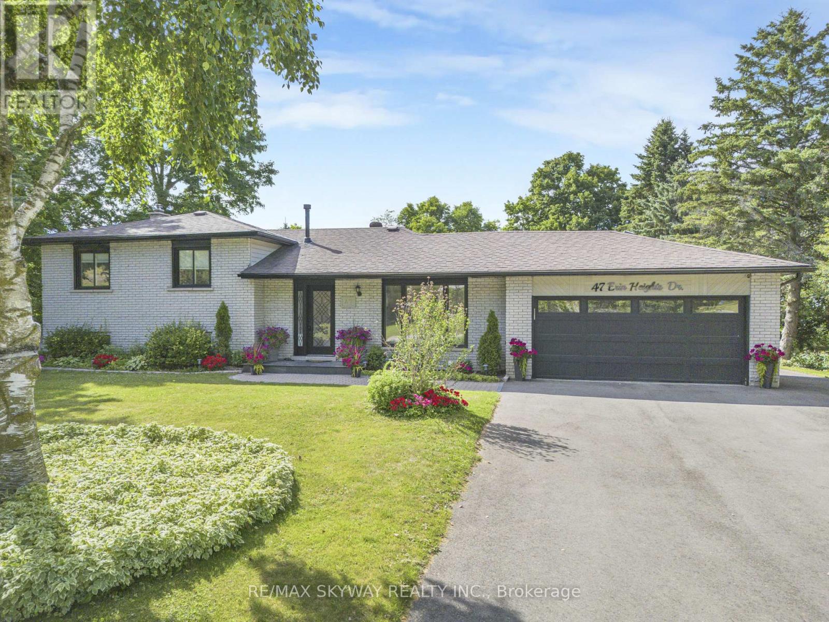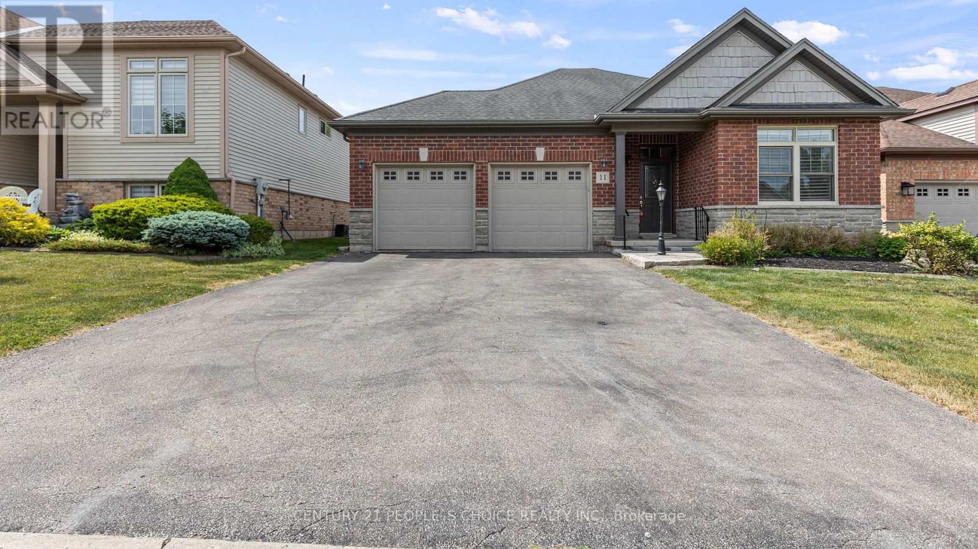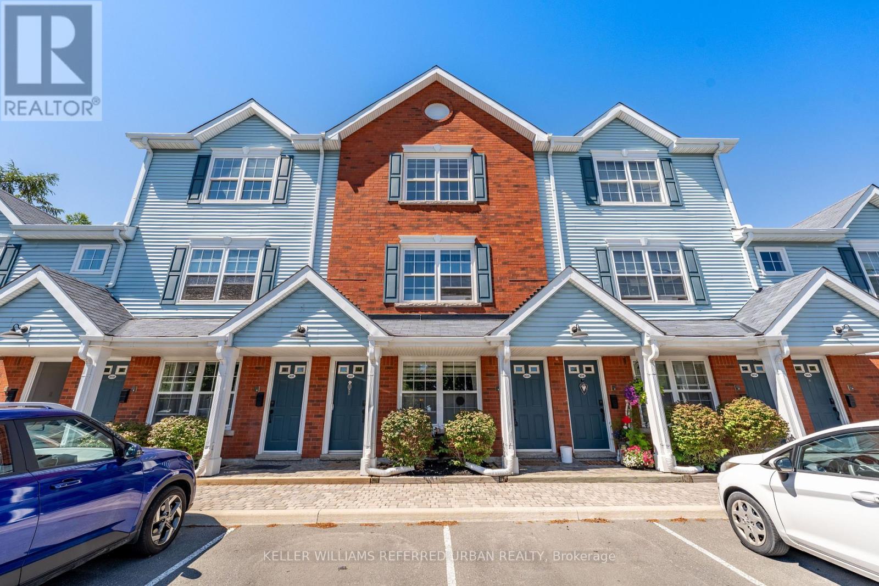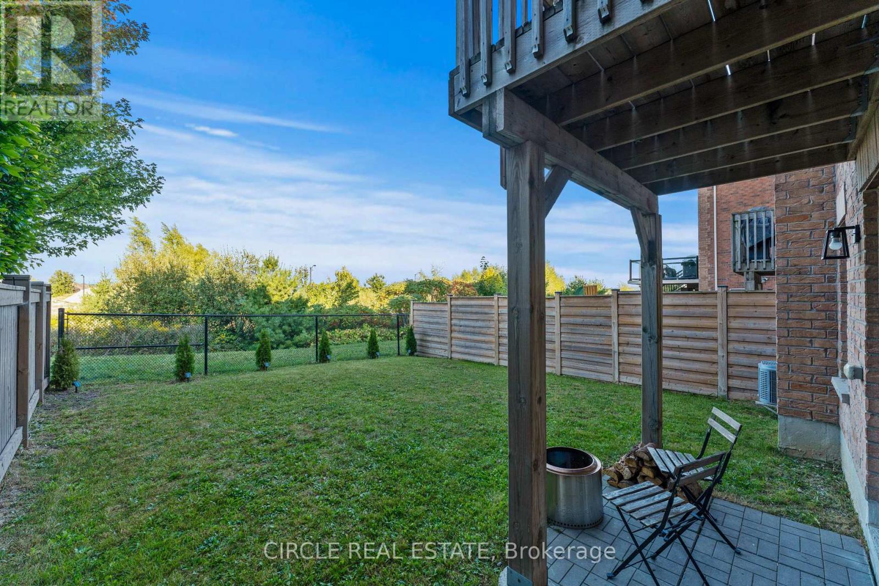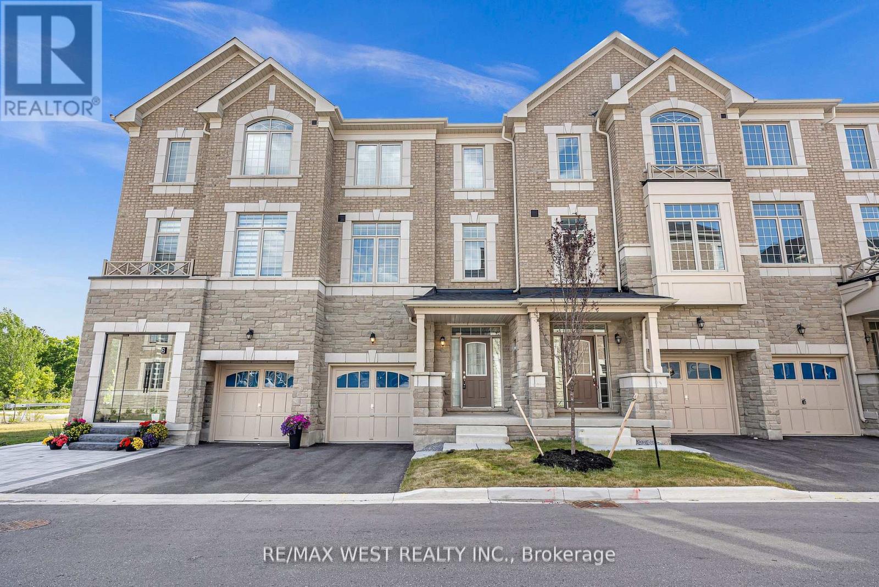32 Sunflower Place
Welland, Ontario
Prime Location | Corner Unit | Priced to Sell! Welcome to 32 Sunflower Place, a beautifully maintained corner unit townhouse located in one of Welland's most desirable neighbourhoods. This thoughtfully designed two-storey home offers the perfect blend of modern comfort and everyday convenience, ideal for first-time buyers, downsizers, or investors. Step inside to a bright and spacious Great Room filled with natural sunlight, perfect for relaxing, entertaining, or spending quality time with family and friends. The layout flows seamlessly, with a well-appointed kitchen and dining area, making everyday living and hosting effortless. Upstairs, enjoy the convenience of a second-floor laundry room, designed to simplify busy routines. Each bedroom offers ample space and natural light, adding to the home's overall sense of comfort. Located just minutes from shopping plazas, schools, the Seaway Mall, public transit, parks, and dining options, this home is all about location, lifestyle, and value. The prime corner lot adds privacy and great curb appeal, while the attractive pricing makes it a rare opportunity in a thriving community. Don't miss out, this home is priced to sell and offers incredible value in a sought-after area! Freshly painted and has pot lights. (id:35762)
Royal LePage Platinum Realty
45 Albert Street
Welland, Ontario
Welcome to this beautifully updated bungalow that blends comfort, style, and practicality. Featuring 2 bright and spacious bedrooms, this home offers a warm, inviting layout with tasteful modern finishes throughout. The renovated kitchen boasts sleek cabinetry, stainless steel appliances, and ample storage ideal for everyday living. Downstairs, you'll find a finished basement that adds valuable living space perfect for a cozy family room, home office, gym, or guest suite. Situated in a family-friendly neighborhood, this move-in-ready home offers the perfect balance of function and charm. Whether you're starting out or looking to simplify, this is a fantastic opportunity to own a stylish, low-maintenance home that checks all the boxes! (id:35762)
Royal LePage Your Community Realty
47 Erin Heights Drive
Erin, Ontario
Discover this fully renovated, expansive side-split home on a 0.6-acre lot in Erin Heights, boasting breathtaking views and perfect for family life. Enjoy a large eat-in kitchen that opens to a spacious deck, ideal for morning relaxation. The property features beautifully maintained gardens, a family-friendly street, and is steps away from the Elora Cataract Trail and vibrant downtown Erin. Relax in the hot tub or gather around the firepit in the entertainers backyard-a true delight! The basement includes a second kitchen and bedroom, perfect for an in-law suite or rental apartment, with the middle unit offering potential for a third dwelling, complete with kitchen rough-ins next to the bathroom. (id:35762)
RE/MAX Skyway Realty Inc.
11 Aaron Trail
Welland, Ontario
WORRY-FREE LIVING AWAITS! Embrace effortless living in this move-in ready 2+2 bedroom, 3 bathroom bungalow. Fresh paint & new laminate flooring throughout - simply unpack and enjoy! 1,320 sq.ft. main floor features gourmet eat-in kitchen, spacious living room with gas fireplace, 2bedrooms & 2 full bathrooms. 1,100 sq.ft. finished basement offers 2 guest bedrooms, full bathroom & second fireplace - perfect for visiting family! EFFORTLESS OUTDOOR ENJOYMENT: Remote-controlled retractable awning. Zero yard work or snow shoveling required Ample parking for 6 cars VIBRANT SOCIAL COMMUNITY CENTRE with a fee of $262/month. Daily friendships at community center, pool & jacuzzi Stay active with tennis courts & gym. Host gatherings in private party room Professional lawn care & snow removal included 24/7 security monitoring PRIME LOCATION: Minutes to USA border for shopping & travel Close to world-famous Niagara Falls Excellent shopping & dining nearby. Ample room for family visits. Single-level main floor living. Everything is maintained for you. Active social community within walking distance. No more home maintenance worries. New friendships & activities steps from your door. Stop worrying about home up keep and start living your best life! This vibrant community offers the perfect blend of independence and social connection. Your worry-free-living starts here! (id:35762)
Century 21 People's Choice Realty Inc.
A203 - 182 D'arcy Street
Cobourg, Ontario
Welcome to this updated 2-bedroom, 2-bathroom condo townhouse in downtown Cobourg. This move-in ready unit features an updated kitchen (2015) with stainless steel appliances and gorgeous strip hardwood floors (2018). South-facing with large windows, the space is filled with natural light. The open-concept main level offers a stylish 2-storey layout with high ceilings, giving a loft-inspired feel. The main floor bedroom includes a 4-piece ensuite, walk-in closet, and private balcony. Upstairs, you'll find an open den ideal for an office or family room and a second primary bedroom, also with a 4-piece ensuite, walk-in closet, and private balcony. Includes 2 storage lockers and 1 parking space (option to rent a second spot, if available through management). Ideally located just steps to Cobourg's historic downtown, restaurants, shopping, and a short walk to Victoria Park, Cobourg Beach, VIA Rail, and Hwy 401. A fantastic opportunity for low-maintenance living near the lake. (id:35762)
Keller Williams Referred Urban Realty
65 Hopewell Street
Vaughan, Ontario
This exceptional home blends modern comfort with the tranquility of nature, set on a deep premium lot that backs onto green space with soaring trees, offering breathtaking year-round views. Watch the most beautiful morning sun rises from your backyard deck while enjoying a coffee. A rare walkout basement provides three levels of uninterrupted vistas of greenery, making this property truly one-of-a-kind. Inside, the home impresses with high-end finishes and thoughtful upgrades throughout. $$$ spent on renovations. The open-concept layout is both functional and elegant, featuring direct garage access discreetly tucked away. Highlights include 24x24 tile flooring, 5-inch hardwood planks, iron pickets and beautifully crafted custom wainscoting and wall paneling. Upgraded lighting fixtures and pot lights enhance the home's warm and sophisticated ambiance. Four spacious upper-level bedrooms with an additional loft. Recently replaced carpet on upper level. The primary suite serves as a private retreat, featuring a generous walk-in closet and a spa-inspired 5-piece ensuite with a frameless glass shower and elegant hexagon tile detailing. Both upper-level bathrooms and the laundry room have been tastefully refreshed to continue the spa-like feel. The professionally finished walkout basement features a separate entrance, high-end finishes, cabinetry, two additional rooms and a stylish 3-piece bathroom, perfect for extended family or guests. Additional features include a heat recovery ventilation (HRV) system, central vacuum, smart garage door opener, Google Nest thermostat, custom fireplace, built-in garage storage shelves and more. Steps to walking trails and New Kleinberg Market. Well maintained making it turn key, just bring your clothes! With its upscale upgrades, rare ravine lot, stunning views and above-ground walkout basement, this home stands out as a rare opportunity in the neighborhood. Do not miss this opportunity! (id:35762)
Circle Real Estate
8 Andress Way
Markham, Ontario
Welcome to 8 Andress Way, Markham! This Beautifully Designed 4-Bed + 4 Bath Townhome Built By Castle Rock Developments Backs Onto A Serene Ravine Lot With Picturesque Pond Views. Featuring Luxurious Finishes Throughout, The Open-concept Layout Boasts 9 ft Ceilings, Upgraded Tiles, & Elegant Hardwood Floors Perfect For Both Relaxing & Entertaining. Enjoy A Stylish Eat-in Kitchen With A Breakfast Area, Ideal For Family Gatherings. The Spacious Primary Bedroom Includes A Walk-in Closet & A Luxurious 5-piece Ensuite. A Convenient Bedroom With A Full Bathroom Is Located On The Main Floor Perfect For Guests Or Multigenerational Living. Additional Highlights Include: Large, Sun-filled Windows Throughout, Rough-in For A Basement Bathroom, Close Proximity To Golf Courses, Parks, Schools & Businesses. Minutes From Major Retailers: Costco, Walmart, Canadian Tire, Home Depot, & All Major Banks! Don't Miss This Incredible Opportunity To Call This Place Home! (id:35762)
RE/MAX West Realty Inc.
79 Toynbee Trail
Toronto, Ontario
This charming and beautifully upgraded 4 + 1 bedrooms Bungalow is nestled in the centre of Guildwood Village. One of the prettiest suburbs in GTA and a family-friendly neighbourhood. Just steps away from parks, scenic trails, and Lake Ontario. Close to TTC and a 3-minute drive to the GO Station. This home boasts a bright and airy interior, flooded with natural light through large windows, 4 skylights, and two sliding doors that open onto a spacious deck and tree-lined backyard that offers privacy and year-round beauty. Perfect for entertaining or relaxing. The open concept main floor features stylish upgrades throughout, including a modern kitchen and renovated washrooms. Two cozy fireplaces add warmth and charm, while the seated entrance to the basement offers excellent potential for a second rental unit or in-law suite. This home combines convenience, comfort, and natural surroundings in one incredible package. (id:35762)
Realty Associates Inc.
496 Gulfstream Avenue
Oshawa, Ontario
Absolute **Show Stopper** This Spacious & Luxurious house mesmerizes with: 6+1-bedroom & 6-bathroom, with full upgrades including 5 Ensuites.....3000+ Sqft of gleaming Residence above Ground.......plus 1300+ Sqft Separate-Entranced Professionally finished Walk-Up Basement......Right Across from a Park & Elementary School........Double Car Garage, with 6-Car+ Parking........100+ Potlights, & each room with its own crystal flushmount, plus 35-light staircase Chandelier.........All-Glass Exterior Railings, plus Stamped Concrete Throughout.........This family friendly dwelling has a Large Office on Main Floor, generous & upgraded Kitchen with Gas Line, quartz countertops & Stainless Steel Appliances, including Samsung package of Refrigerator, Stove, Dishwasher, & Washer Dryer upstairs, plus a Separate Kitchen with its own Stainless Steel Appliances & Fully Tiled Terra Cotta Flooring in the basement...............Minutes to Ontario Tech University & Durham College in the Prestigious Windfields Community.......Close to Hwy 7 & 407, Parks/Trails, Plus Walk to CostCo & 1.5 million sqft RioCan Shopping Plaza for all your Grocery, Shopping, Household & Entertainment needs. (id:35762)
Royal LePage Vision Realty
R-07 - 3445 Sheppard Avenue E
Toronto, Ontario
Prime Scarborough Location! Situated at the bustling corner of Sheppard Ave E & Warden Ave, this brand-new ground floor commercial unit offers unmatched exposure and signage opportunities on Sheppard Ave. With multiple residential units above and high daily foot traffic, this is a golden opportunity for businesses seeking visibility and growth. The unit features a 14 ft high ceiling and is in shell condition a blank canvas ready for your vision. Permitted uses include financial institutions, offices, day nursery, personal service shops, retail stores, Recreational uses, eating establishments, Educational and Training Facilities, professional (medical/accounting/law, etc.) offices, and much more (Contact listing agent for permitted usage). Multiple client parking spots are available. Located just steps from TTC and minutes to Hwy 401 & 404, this property is surrounded by a thriving residential and commercial community, ensuring consistent customer flow. An exceptional opportunity to establish your business in a highly sought-after and well-established location. (id:35762)
Century 21 Paramount Realty Inc.
Main & 2nd Floor - 67 Bexhill Avenue
Toronto, Ontario
Welcome to 67 Bexhill Ave A Brand New Luxury Custom-Built Home! This stunning modern detached residence features over 3300 sq ft of above-grade living space with 4 spacious bedrooms and 4 spa-inspired bathrooms. Be the first to live in this elegant, never-lived-in home, designed with open-concept living, custom skylights, a floating staircase, and oversized windows bringing in natural light throughout. The gourmet kitchen is a chefs dream, complete with premium appliances and stylish finishes, opening into a spacious living and dining area perfect for entertaining. The primary suite boasts an extra-large walk-in closet and a private retreat-style ensuite with luxurious finishes. Dont miss this opportunity to live in a luxury home that redefines elegance and comfort. (id:35762)
Century 21 Green Realty Inc.
Main - 929 Crocus Crescent
Whitby, Ontario
Introducing a truly extraordinary leasing opportunity! This captivating 3-bedroom, 1-bathroom bungalow on the main level is now available for the taking. Enjoy the luxury of undisturbed privacy with a separate entrance to the basement. More than just a home, it offers a lifestyle of perfect balance, boasting an impressive School score of 9, a Transit rating of 8.5, and an exceptional Parks score of 9.2. This haven is strategically located for downtown dining escapades or seamless access to transit and the 401/407. Immerse yourself in the joy of residing in park heaven, surrounded by 4 lush parks and a myriad of recreational facilities, including the enchanting Rosedale Park, Lupin Park, and College Downs Park. Don't miss out on the chance to make this your new home sweet home! (id:35762)
RE/MAX Realtron Smart Choice Team

