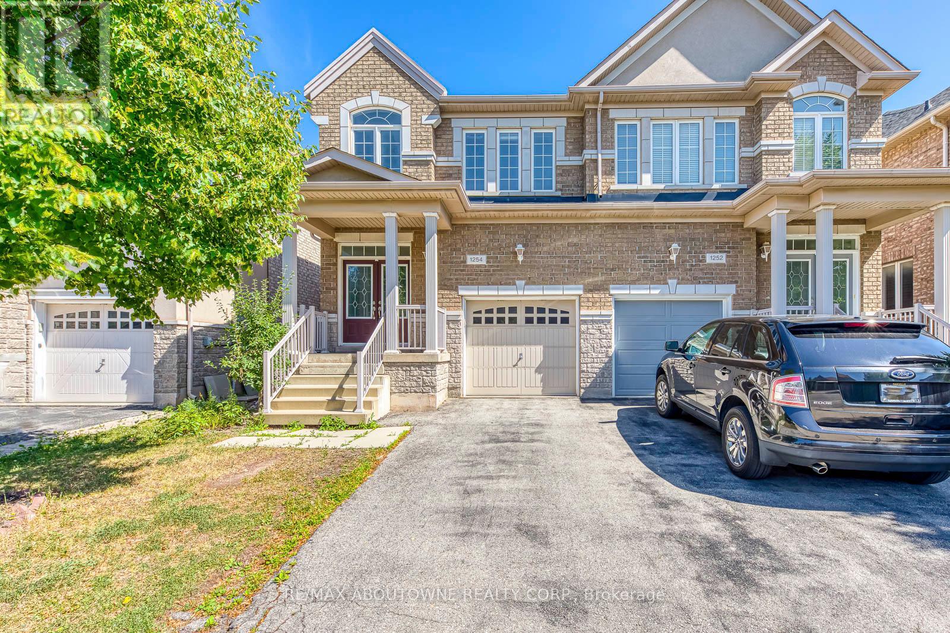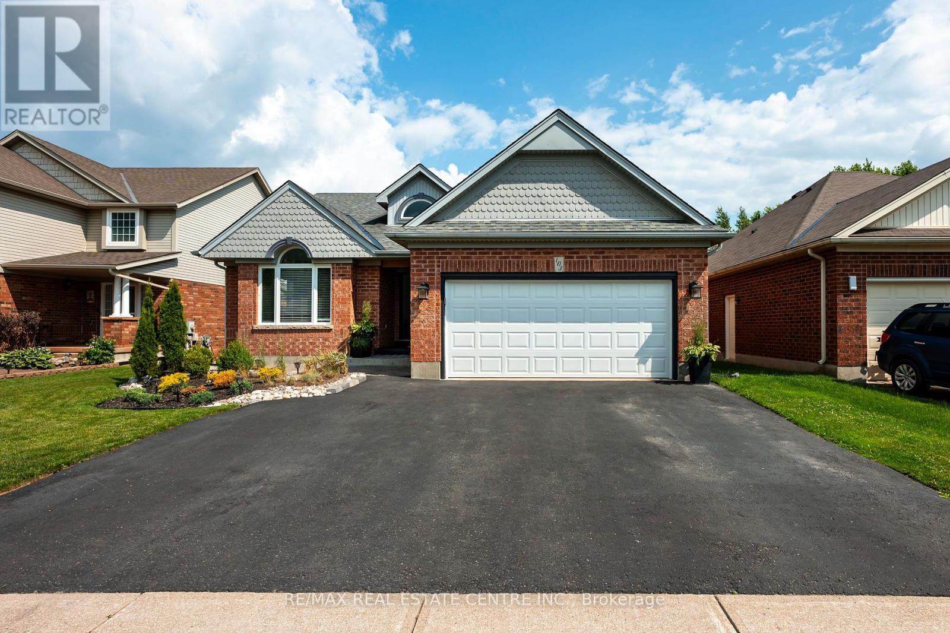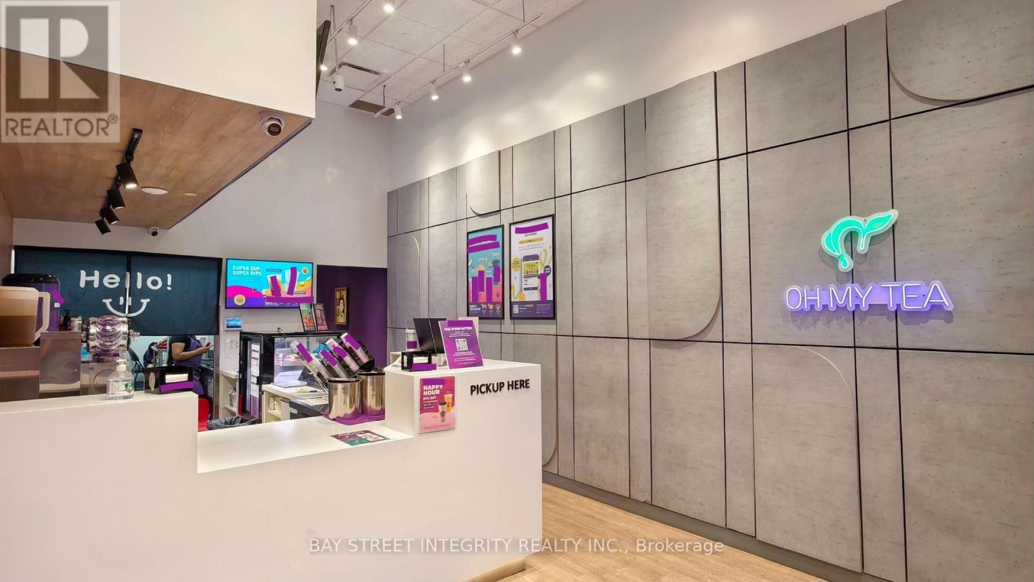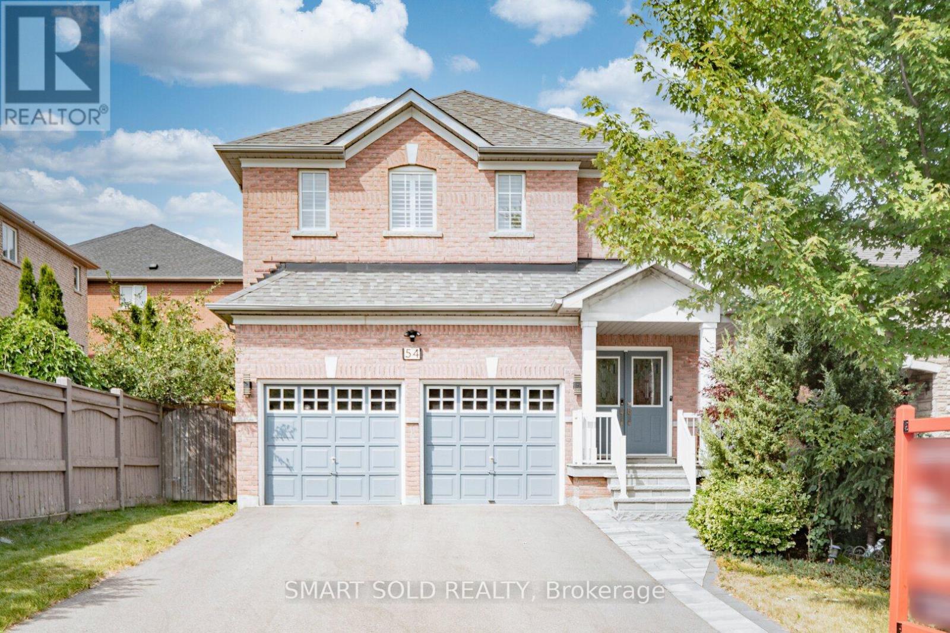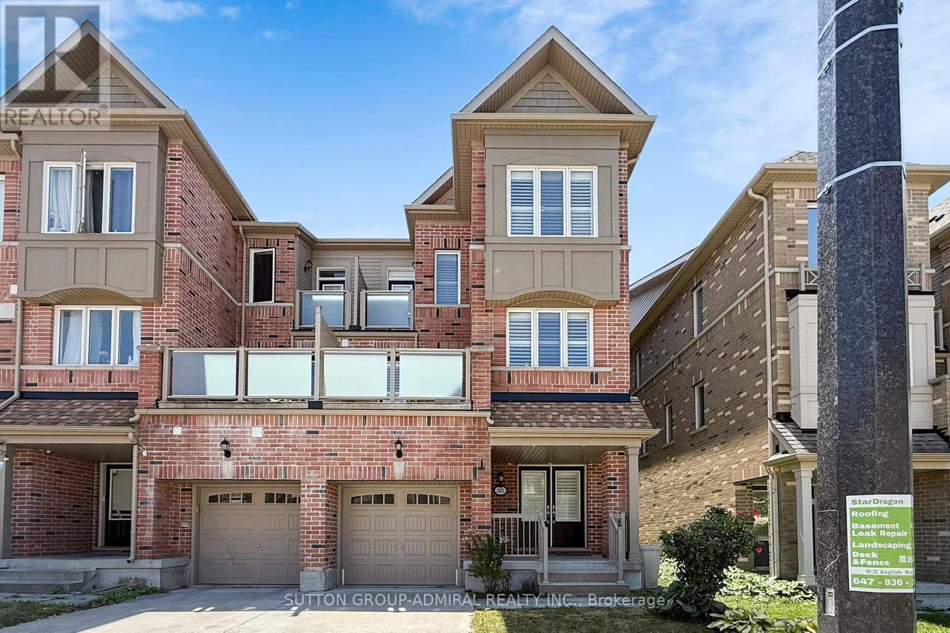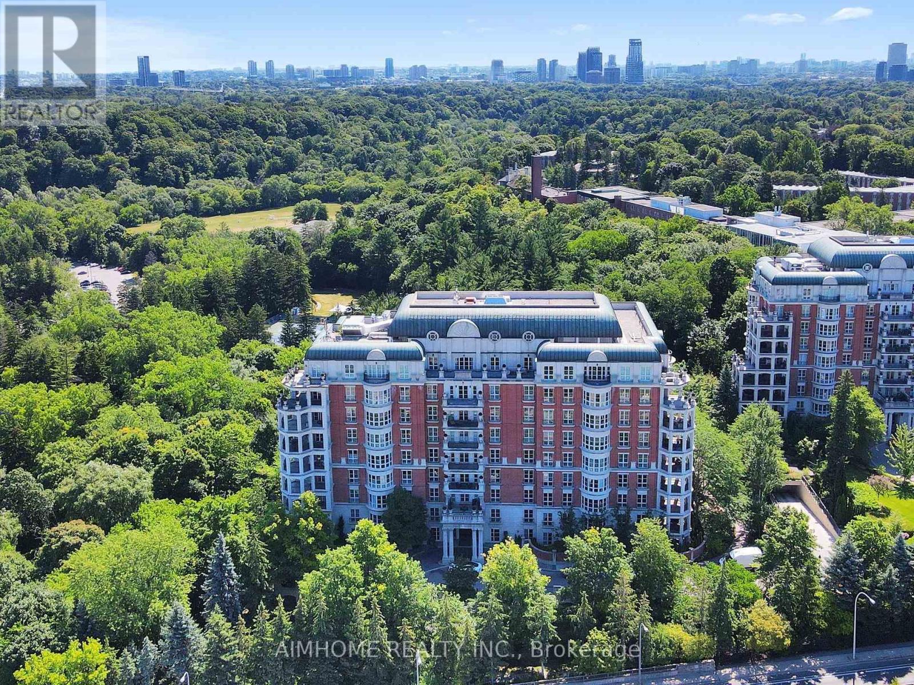1254 Craigleith Road
Oakville, Ontario
Immaculate 3-Bedroom Semi Detached in Sought-After Joshua Creek Set in one of Oakvilles most prestigious neighbourhoods, this beautifully maintained 3-bedroom, 3-bathroom semi-detached home offers exceptional value in the heart of Joshua Creek, renowned for its top-ranked schools, abundant green space, and unmatched family-friendly appeal. Lovingly cared for by long-term owners, this home shows true pride of ownership throughout. The spacious eat-in kitchen offers ample room for casual family meals, while the warm and comfortable living room provides the perfect space for relaxing or entertaining. Upstairs, you'll find three generously sized bedrooms, including a large primary retreat complete with a walk-in closet and private ensuite bathroom. Additional highlights include direct access to public transit, proximity to the Oakville GO Station, and nearby parks, trails, and recreation centres, making day-to-day living and commuting a breeze. A rare opportunity to own a well-kept home in one of Oakvilles most desirable communities. Ideal for families looking to move into a top-tier school district with all the comforts of an established neighbourhood. (id:35762)
RE/MAX Aboutowne Realty Corp.
630 - 102 Grovewood Common
Oakville, Ontario
Penthouse in Oakville. One Bedroom + Den Condo,1 Parking & 1 Locker Included. This 600 Square Feet Living Room fully utilized layout to maximize space, With Walk Out To Balcony & Modern Kitchen With Centre Island for open concept. Close To All Amenities, Schools, Parks, Shopping, Restaurants, Transit & Highways. AAA Tenants Only. No Smoking In The House. (id:35762)
Sam Mcdadi Real Estate Inc.
Basement - 23 Bairstow Crescent
Toronto, Ontario
Spacious 2 bedroom basement apartment with separate entrance in a quiet & safe neighborhood. Fenced yard, 1 parking spot; Convenient Located With easy access To Major Highways (401, 409, 427); close to Woodbine Racetrack, Airport, Schools, Parks, And Shopping. Shared laundry; Tenants responsible for 40% of the utilities. (id:35762)
Ipro Realty Ltd.
Lower - 58 Meadowcrest Lane
Brampton, Ontario
Newly Renovated Basement Apartment for Lease at 58 Meadowcrest Lane, Brampton. Beautifully finished and move-in ready, this newly renovated basement unit in a detached home offers modern comfort in a prime Brampton location! Featuring 3 spacious bedrooms, a full 3-piece bathroom, a bright family/living area, a kitchen with brand-new appliances, and a private in-suite laundry, this space is ideal for quiet, respectful tenants. 1 parking space on the driveway. Tenant pays 1/3 of all utilities (Hydro, Water, Gas, Internet). No access to the backyard. Freshly updated interior with modern finishes throughout. Located in a family-friendly neighborhood just minutes walk to public schools, library, parks, shopping, and Mount Pleasant GO Station perfect for commuters. Main & upper levels rented separately. AAA tenants only. No smoking. Small pets considered. Available for immediate occupancy. (id:35762)
Right At Home Realty
103 Hunter Road
Orangeville, Ontario
Welcome to 103 Hunter Road - A truly unique and versatile family home! Nestled in the picturesque and family-friendly West End of Orangeville, this exceptional 4-bedroom, 4-bathroom property offers a rare combination of modern updates, flexible living space, and natural beauty. With three separate living areas, its perfectly suited for multi-generational families, in-law accommodations, or supplementary rental income. The main floor features a stunning open-concept layout, complete with a bright, airy kitchen, a spacious living room, and a combined dining area that walks out to an elevated deck - an ideal place to relax while overlooking serene green space. This level also includes a generous family room and two large bedrooms, each equipped with their very own private ensuite bathrooms. Continue downstairs to find a fully finished WALKOUT basement which offers two self-contained in-law suites, each with a private entrance, kitchen, living area, bedroom, and full 4-piece ensuite. Whether you're hosting extended family or seeking a mortgage helper, the possibilities here are endless. Step outside and enjoy the beautifully landscaped backyard, set on a spacious lot backing onto lush green space - offering both privacy and a peaceful, nature-filled setting. This meticulously maintained and extensively updated property is truly one of a kind. A rare opportunity to own a versatile, turnkey home that offers both comfort and endless possibilities.. Don't miss out - book your tour today! (id:35762)
RE/MAX Real Estate Centre Inc.
107 - 515 Lakeshore Road E
Mississauga, Ontario
Motivated seller and Incredible Opportunity!!! The store is strategically positioned in the high-end Plaza between Port Credit & Lakeview of Mississauga, and the Walmart supercenter is on the 2nd floor. Restaurants, banks & retail also surround the store. Huge parking spots in the Plaza. The store is along the beautiful lakeshore road and walkable to Lake Ontario. There are a couple of large new communities under construction. Huge potential opportunities around the corner.This is Canada's Largest Bubble Tea Franchise Turnkey Business For Sale. Excellent reputation and well-established bubble tea shop! The Franchisor Provides Lots Of Strong Support And Training. GREAT OPPORTUNITY to own your business and be your own boss. Well-trained employees. Rare Opportunity! Don't miss! **Please Do Not Talk To Employees About The Sale** (id:35762)
Bay Street Integrity Realty Inc.
716 - 2342 Khalsa Gate
Oakville, Ontario
Welcome to NUVO Condos! Modern 2 Bed, 2 Bath Suite in the Heart of Oakville! Experience contemporary living in this bright, spacious unit featuring smart home technology, including keyless entry, dual Ecobee Smart Thermostats (Alexa, Apple, Google compatible), and pre-wired cable/internet throughout. The High Speed Rogers Internet & Heat are included in Maintenance Fee!! The open-concept layout offers a functional and inviting living space ideal for both relaxing and entertaining. The upgraded kitchen is equipped with granite countertops, premium stainless steel appliances, and a custom island; perfect for hosting. The primary bedroom includes a private ensuite, while the second bedroom and full bath offer flexibility for guests, family, or a home office.Enjoy access to NUVOs top-tier amenities: rooftop lounge and pool, putting green, games/media room, community gardens, fitness centre with Peloton bikes, basketball court, pet/car wash station, and more.Conveniently located minutes from QEW, 407, Bronte GO Station, and Sheridan College. Includes one parking spot and one locker.Dont miss this opportunity to live in one of Oakvilles most connected and forward-thinking communities! (id:35762)
Bay Street Group Inc.
54 Sandwood Drive
Vaughan, Ontario
Beautiful And Spacious 4+1 Bedroom Detached Home Nestled On A Quiet Street In The Highly Desirable Thornhill Woods Community. Offering Approximately 2,500 Sq. Ft. Of Above-Ground Living Space, This Home Features Hardwood Floors And Crown Mouldings Throughout Both Levels. The Main Floor Boasts 9 Smooth Ceilings With Pot Lights Throughout, Creating A Bright And Modern Atmosphere. The Renovated Kitchen Featuring Stainless Steel Appliances, Quartz Countertops, Stone Backsplash, And A Breakfast Area With Walkout To The Backyard. The Spacious Family Room Is Filled With Natural Light, With Large Windows And A Cozy Gas Fireplace. The Primary Suite Offers Double Closets And A Renovated 5-Piece Ensuite With A Standalone Bathtub, Separate Glass Shower, And Double Sinks. Other 3 Bedrooms Are All Generously Sized And Functional. The Finished Basement Extends Your Living Space With A Guest Bedroom, Full Kitchen, Washroom, Large Recreation Room, Ample Storage, And A Sauna With A Separate Shower. Newer Interlocking At The Front Entrance And Driveway (2023). Just 8-Minute Walk To Top-Ranking Schools: Stephen Lewis Secondary School And Thornhill Woods Public School. Only 4 Minutes Drive To Hwy 7 And Hwy 407. Conveniently Close To North Thornhill Community Centre, Parks, Golf Courses, Plazas, And All Essential Amenities. (id:35762)
Smart Sold Realty
1306 - 10 Rouge Valley Drive W
Markham, Ontario
2 Bedroom With 2 Full Bathrooms In Downtown Markham. Laminate Floors Throughout . Modern Kitchen With Stainless Steel Appliances & Quartz Counters. 24 Hr Concierge, Bus Stop At Doorstep. Step To Cineplex Cinemas Markham , Supermarket, Restaurants, Minutes To Hwy 404 & 407, Go Train, Ymca. (id:35762)
RE/MAX Atrium Home Realty
69 Libra Avenue
Richmond Hill, Ontario
Walking Distance To Top Ranking School Silver Stream P.S. (Fraser Ranking 42/3021)& Bayview S.S.(Fraser Ranking 9/746 With IB Program). This Builder's Model Home Is Situated On A Premium 45 Feet Frontage Lot In The Sought-After Rouge Woods Community. Open-Concept Main Floor With 9-Ft Ceiling, New Engineering Hardwood Flooring (2021), Pot Lights(2021). Fully Upgraded Kitchen W/ Quartz Countertop, New SS Appliances And New Floor Tiles(2021). Bright Eat-In Kitchen Walks Out To A Private Patio. Cozy Family Room With Gas Fireplace And Serene Views. Resurfaced Staircase Perfectly Match With Flooring. Second Floor Features Spacious Extra-Large 3 Bedrooms, With A Sitting Rm W/Walkout To Balcony(New Balcony Floor). New Vanity Countertops And Mirrors. Finished Basement With Rec Room, Bedroom & Full Piece Bathroom Perfect For Recreation&Guests. Recent Upgrades Include Furnace(2021),AC(2021), Water Heater(2021), Washer & Dryer(2021),Sliding Screen Door(2025). Close To Parks, Restaurants, Supermarkets, Go Station, Hwy 404, All Major Banks, Costco, Home Depot. An Ideal Selection For Home- Must See! (id:35762)
Smart Sold Realty
15 Glenbury Drive
Vaughan, Ontario
Well maintained since Almost Fully Renovated From Ground To Ceiling in 2017. Beautiful and cozy Home Situated In High Demand Area! Close To Promenade Mall, Schools, Public Transit, & All Major Hwy's. A Functional Layout. Combined Liv/Din Rm, Eat-In Kit W/W/O To Patio On A Beautiful Fenced Yard. Fully Finished Bsmnt. Suitable to young family in Great Location! (id:35762)
Bay Street Group Inc.
35 Pringdale Gardens Circle
Toronto, Ontario
Stunning and Exclusive Freehold End-Unit Townhome by Renowned Builder Monarch, Offering Generous, Luxurious Living Across All Levels. Built In 2015, This Home Features An Open-Concept Layout With High-End Finishes Throughout - Perfect For Entertaining. Potlights, Hardwood & Ceramic Floors Throughout. California Shutters In Every Room. The Chef-Inspired Kitchen Boasts Quartz Counters, Stainless Steel Appliances, Breakfast Bar, Backsplash, And Pantry. The Spacious Primary Retreat Includes A Skylight, Walk-In Closets, 5-Piece Ensuite With Dual Vanities, And A Private Balcony. Enjoy Two Walk-Out Decks For Easy Outdoor Living. The Finished Lower Level Offers Direct Garage Access. Separate Bachelor SuiteIdeal For In-Laws Suite, Or Airbnb. Long Driveway, No Sidewalk! Prime Location Near TTC, Go Train, Hwy 401, Parks, Shops, Dining, And More! (id:35762)
Sutton Group-Admiral Realty Inc.
Lower Room A - 33 Buena Vista Avenue
Toronto, Ontario
One Large bedroom with Ensuite. Share Kitchen. Custom Built Home, Prime Location, Walk To Schools, Shops, Ttc, Golf Course.Student welcome.Utilities included (id:35762)
Homelife Landmark Realty Inc.
14 Tabaret Crescent
Oshawa, Ontario
Beautiful 2 Bedroom 2 Washroom End Unit Townhome In High demand North Oshawa's Windfields Community. Featuring Modern Open Concept Layout With Lots Of Natural Light. Enjoy laminate Flooring ,Oak staircase and California shutters throughout. Modern Kitchen Offers Stainless Steel Appliances, Tile Floor & Back Splash. The Combined Living/Dining Is Great For Entertaining With Decorative light fixture, Wall Mirror And Walkout To Covered Balcony. Head Upstairs To 2 Spacious Bedrooms With Large Closets, 4 Piece Bath & 2nd Floor Laundry. Convenient Garage Access From Inside the House. Covered Front Porch. Long Driveway parks 2 Cars. Total 3 Car Parking and No sidewalk. Walking Distance To Ontario Tech University, Durham College, Parks, Costco, New Riocan Shopping Centre and Transit. Easy Access to Highway 407. Ideal Home, Just move-in and enjoy! (id:35762)
Century 21 Heritage Group Ltd.
61 Hemford Crescent
Toronto, Ontario
Exceptional custom-built home in the prestigious Banbury community, 11 years new with over 5,000 sq ft of refined living space. Surrounded by top-ranked schools, parks, and tree-lined streets. Features 10-ft ceilings on the main, 9-ft on the second floor and basement, plus skylight for a bright, airy feel. The formal dining room boasts a waffle ceiling; living and family rooms offer picture windows and gas fireplaces. The Italian-imported high-gloss lacquer kitchen includes premium Thermador appliancesbuilt-in microwave & oven, 6-burner gas cooktop, hood fan, dishwasher, and a wine fridge. A sleek central island flows into a sunlit breakfast area with pot lights, fireplace, and sliding doors that walk out to a large deckperfect for morning coffee or al fresco dining. An open-riser solid wood staircase with tempered glass railings enhances the homes modern, airy, and elegant aesthetic. Upstairs are four spacious bedrooms and three well-appointed bathrooms, all with heated floors. Two bedrooms feature private ensuites, including the luxurious primary suite with 10-ft ceilings, pot lights, a custom walk-in closet, and spa-inspired 6-piece ensuite. The remaining two bedrooms share a designer 6-piece bathroom. The professionally finished basement impresses with 9-ft ceilings, radiant in-floor heating, a stylish rec room with wet bar, home gym with glass wall and rubber flooring, private office, guest bedroom, and a chic 4-piece bath. A custom-built wine cellar with wooden racks and a glass door offers stunning storage for 800+ bottles. Additional features include 8-ft solid rift-cut oak doors, large-format tile, an interlocking front driveway, and a spacious backyard with a large deckideal for summer entertaining. A rare blend of quality, function, and timeless design in one of Torontos most desirable neighbourhoods. (id:35762)
RE/MAX Excel Realty Ltd.
1213 - 18 Maitland Terrace
Toronto, Ontario
Great Location! Gorgeous Teahouse On Yonge St. Spacial 1 Bed Unit W/Flr To Ceiling Windows. Higher Celling. Large Balcony, Unobstructed Beautiful East City View. Laminate Flr Thr-Out. Modern Kitchen W/Granite Countertop, S/S Applicants, Fridge, Stove, Dishwasher, Microwave. Washer/Dryer. Entertainment Cabinet Unit W Many Drawers & Pulled Out Table. Window Curtains. Heart Of Downtown PrimeArea. Steps To 2 Subway Stations, TTC, UT, Ryerson, George Brown, Eaton Centre, Yorkville Shops, Restaurants & Entertainments. FinancialDistricts, Hospitals & Much More. 24 Hours Concierge, Amazing Amenities, Pool, Gym, Yoga Rm, Party Rm, Home Theatre & etc. (id:35762)
Royal LePage Real Estate Services Ltd.
1808 - 20 Tubman Avenue
Toronto, Ontario
Awesome One Bed Unit By Daniel's. Upgraded Washroom And Window Coverings From The Builder. Step From The Regent Park Athletic Grounds, Walk To Transit, Schools, Aquatic Centre, Parks, Spacious Balcony With Incredible Views. Must See! (id:35762)
Homelife Landmark Realty Inc.
2709 - 126 Simcoe Street
Toronto, Ontario
Bright & Spacious 1 Bedroom Suite In 'Boutique Ii' In The Heart Of Financial/Entertainment Dist. 9' Ceiling! Open Concept! Sunny South Exposure! Unit In Higher Floor W/Unobstructed View To Lake And Cn Tower. Nicely Finished Waterproof Vinyl Flooring. Ensuite Laundry. 24 Hours Security. Walking Distance To Subway, Entertainment & Financial District. Please No Pets And Non-Smokers. Tenant To Pay Hydro. 24 Hours Notice For Showing. (id:35762)
RE/MAX Crossroads Realty Inc.
2c - 2 Chedington Place
Toronto, Ontario
Welcome to one of Toronto's most prestigious addresses - 2 Chedington Place. This exclusive residence offers timeless elegance, classic architecture, and a lifestyle of exceptional comfort. Nestled within a 24-hour gated community with concierge service and valet parking, this boutique building is renowned for its privacy, security, and understated luxury. Step off your private elevator into a sprawling southwest-facing suite spanning over 3,000 sq ft. A grand foyer sets an elegant tone. To the left, you'll find two spacious bedrooms, each with its own private ensuite. To the right, a mudroom with a separate service entrance ensures seamless access for staff or deliveries. Natural light fills the expansive living room, with oversized bay windows offering views of lush greenery. The adjacent library, featuring a walk-out to a spacious octagon-shaped balcony, offers a tranquil setting for morning coffee or evening relaxation. The formal dining room, connected to the kitchen and breakfast area, creates a perfect flow for entertaining. Situated directly across from The Toronto French School and the Granite Club, and just minutes from Rosedale Golf Club and Crescent School, this rare offering presents an exceptional opportunity to customize and modernize to reflect your personal style. (id:35762)
Aimhome Realty Inc.
1601 - 825 Church Street
Toronto, Ontario
Welcome to an exquisite 2-bedroom luxury suite nestled in the heart of chic Yorkville, complete with secure parking and a private locker. This sophisticated residence boasts an open-concept kitchen, meticulously designed with elegant granite countertops and a chef's island, perfect for those who love to cook and entertain. The suite is bathed in natural light, thanks to the floor-to-ceiling windows that create a bright and inviting atmosphere. The ample closet space throughout the suite ensures that all your storage needs are met. The boutique, spa-inspired bathrooms offer a serene retreat, featuring high-end finishes and luxurious fixtures that elevate your daily routine. This property serves as your ideal pied-a-terre, blending elegance and comfort in one of Toronto's most prestigious neighborhoods.Indulge in world-class amenities that cater to every aspect of your lifestyle. The breathtaking rooftop terrace offers panoramic views of Toronto's iconic skyline, providing a perfect setting for relaxation or entertaining guests. Additional amenities include a pristine swimming pool, guest suites for visitors, a state-of-the-art fitness center, and both indoor and outdoor lounges designed for your comfort and enjoyment. For social gatherings, the BBQ areas and the sophisticated party room are perfect for hosting memorable events. This suite is truly an entertainer's dream, offering both luxury and functionality in every detail. Don't miss the opportunity to experience a lifestyle of unparalleled luxury and convenience. This stunning Yorkville suite is ready to welcome you home. Embrace the epitome of urban living in a residence that combines sophisticated design with world-class amenities. Your new home awaits in the vibrant and exclusive Yorkville neighborhood, where every detail has been thoughtfully crafted to offer you the best of city living. (id:35762)
Royal LePage Your Community Realty
5709 - 8 Wellesley Street W
Toronto, Ontario
Welcome to Brand New East-South Corner Unit at 8 Wellesley St W. Never Lived In! Bright and modern 2-bedroom + 1 Study, 2-bathroom corner suite in the heart of downtown Toronto. 57th floor with Great Lake and city view to enjoy. Laminate flooring throughout, a sleek kitchen with B/I appliances, quartz countertops, backsplash. Functional layout with no wasted space. Primary bedroom includes a 4-piece Ensuite and closet. Second bedroom offers a large window and closet. Enjoy Top-tier building amenities: 24-hour concierge, Gym, party/meeting rooms, and rooftop terrace with BBQs and lounge areas. Unbeatable location steps to Wellesley Subway Station, University of Toronto, Toronto Metropolitan University, Financial District, Yorkville, restaurants, shopping, and more. Luxury living in the heart of Downtown Toronto! Free High Speed Internet! (id:35762)
Aimhome Realty Inc.
4516 - 386 Yonge Street
Toronto, Ontario
Welcome to the prestigious Aura at College Park! This fully furnished 2-bedroom, 2-bathroom suite offers approximately 776 sq. ft. of thoughtfully designed living space (as per builders plan). Featuring 9-ft ceilings and an unobstructed north view, this unit is bright, airy, and functional. Enjoy the convenience of an en-suite storage room and one owned parking space. Laminated flooring throughout. Direct indoor access to College Subway Station and College Park shops. Steps to U of T, Toronto Metropolitan University, hospitals, Eaton Centre, and the Financial District. Perfect for end users or investors seeking prime downtown living! (id:35762)
Homelife Landmark Realty Inc.
2903 - 5 Concorde Place
Toronto, Ontario
Welcome to Your New Home at Concorde Park in Don Mills, a Safe, Peaceful and Well-Managed Condo with Ample Facilities. Upgrade Your Lifestyle with the Endless Potential to Make This Your Dream Home.Practical Layout: Spacious, Bright, Quiet 1 Bedroom suite with Closets, a 4-pc Bathroom, an Open Concept Living Room, a Full Kitchen, a Storage and Laundry Room. East-Facing Solarium Offers Warm Natural Sunlight and a Spectacular Ravine View.Premium Central Location: TTC at door to Eglinton LRT and to both Subway Lines. Next to Hwy DVP, Easy Access to Hwy 401, QEW, Downtown, Scarborough, Markham, and GTA Airport. Short drive to Shops at Don Mills, Fairview Mall, Banks, Medical Centers, Libraries, Golf Courses, Parks, Community Centers and Ice Rinks. 5 min walk to Groceries, Doctors, Dentists, Pharmacy, Day Care, Playground, Cultural Centers, Aga Khan Museum and Park, Don River Valley Walk and Bike Trail Systems.Excellent Service: 24-Hr Security/Concierge and a Professional Team of Management, Superintendent and Cleaning Staff.Amenities: Guest Suites, Party Rooms, Visitor Parking, Car Wash. A Large Landscaped Garden, Tennis and Pickleball Courts. Squash, Table Tennis, Billiards, Dart and Video Rooms. A Quiet Room with a Library. All-season Swimming Pool, Whirlpool, Dry and Steam Sauna.1 Exclusive-Use Locker and 1 Underground Parking are Conveniently Located on the Same Floor. (id:35762)
Newgen Realty Experts
307 - 75 St Nicholas Street
Toronto, Ontario
Nicholas Residences, Prime Location at Yonge/Bay & Bloor Area. Spacious 610 Sqft Open Concept With Desirable 9' Smooth Ceilings. Features A Generous Sized Bedroom, Modern Kitchen & Bathroom, Fresh Paint, And Newer Laminate Flooring (2022). Ample Storage Throughout. Excellent Location: Steps To Bloor-Yonge Subway, Office Towers,, Minutes to Yorkville, Shops, Library & More. (id:35762)
Bay Street Group Inc.

