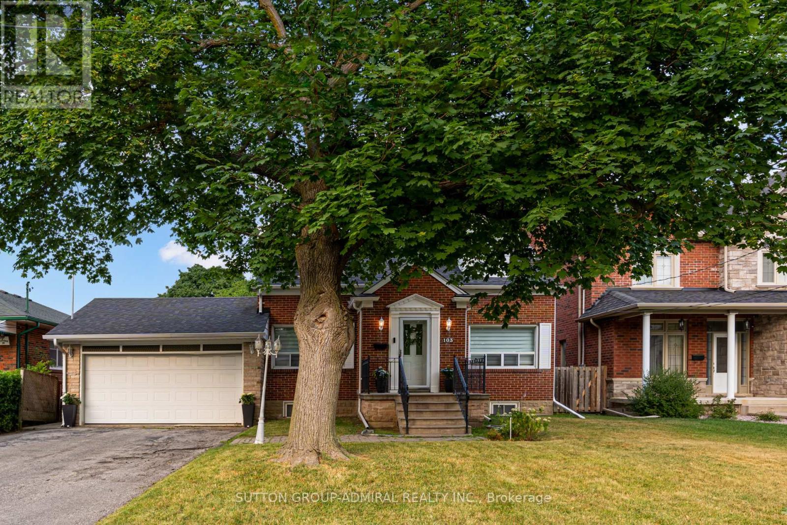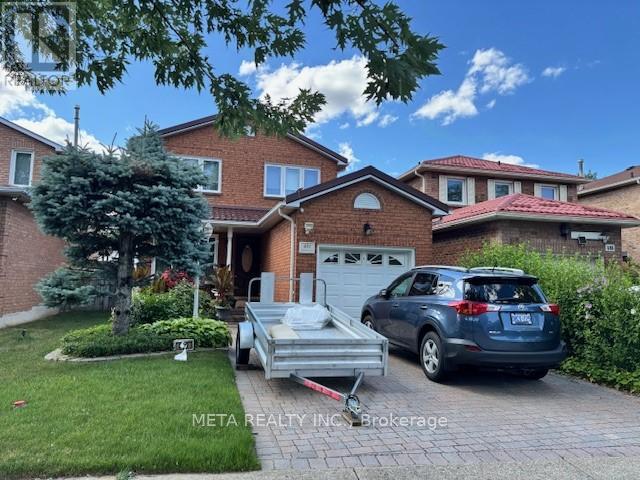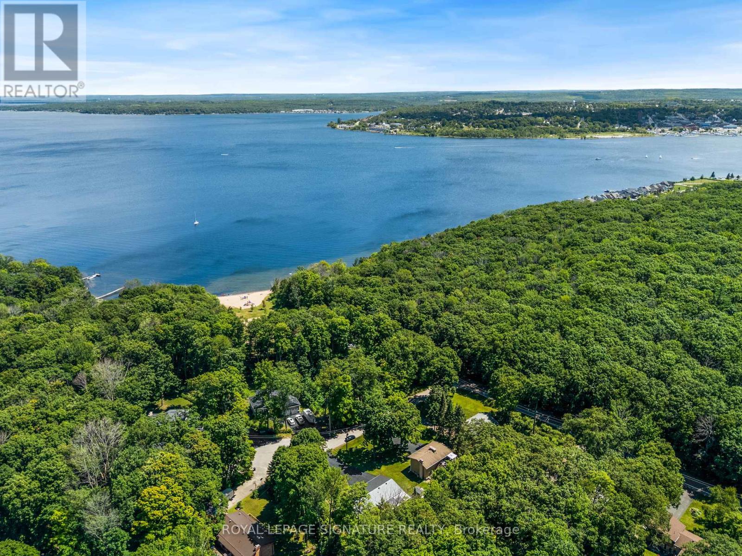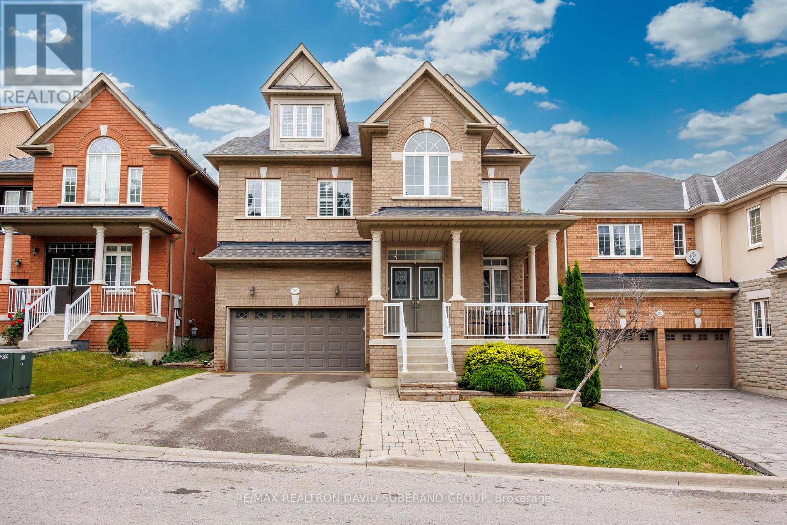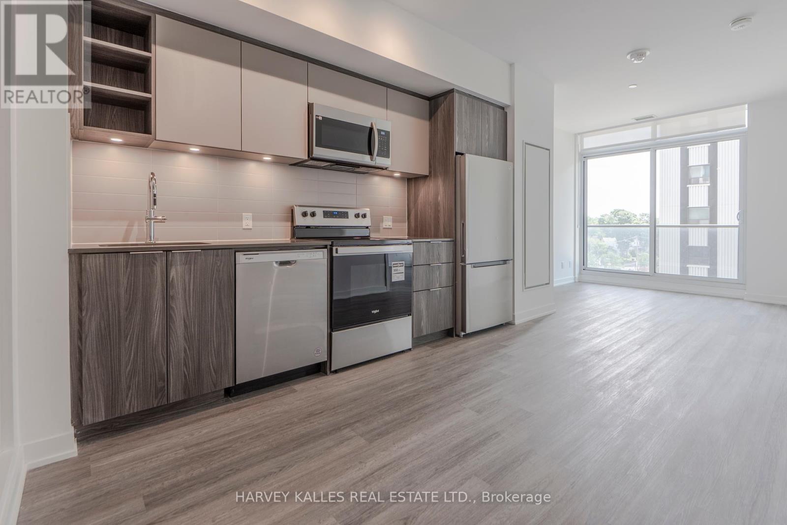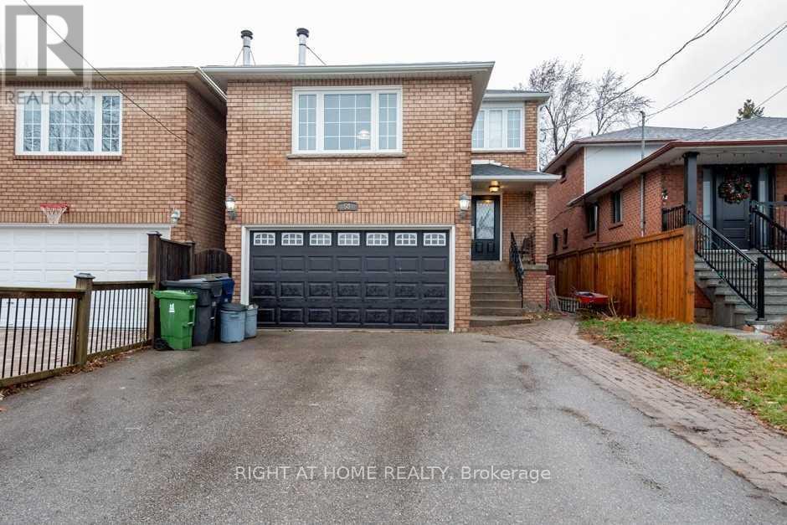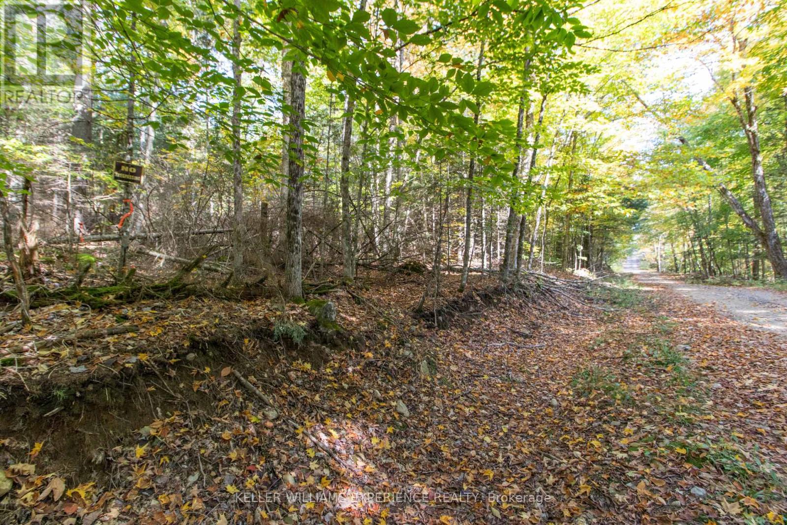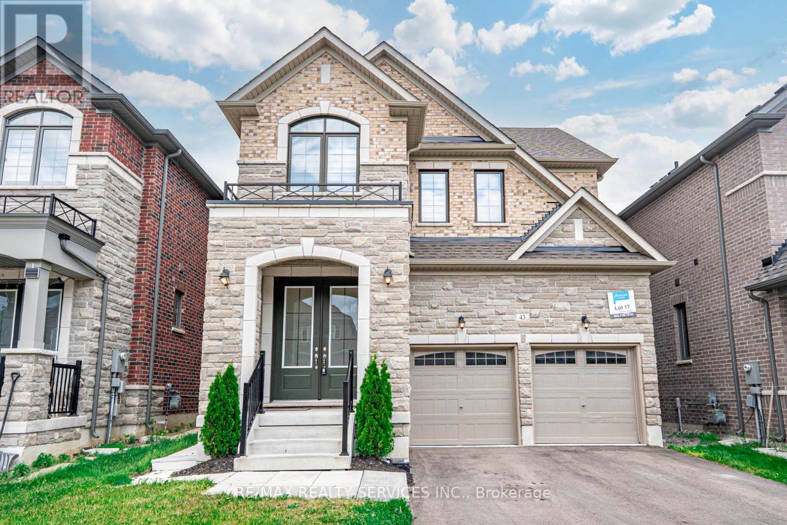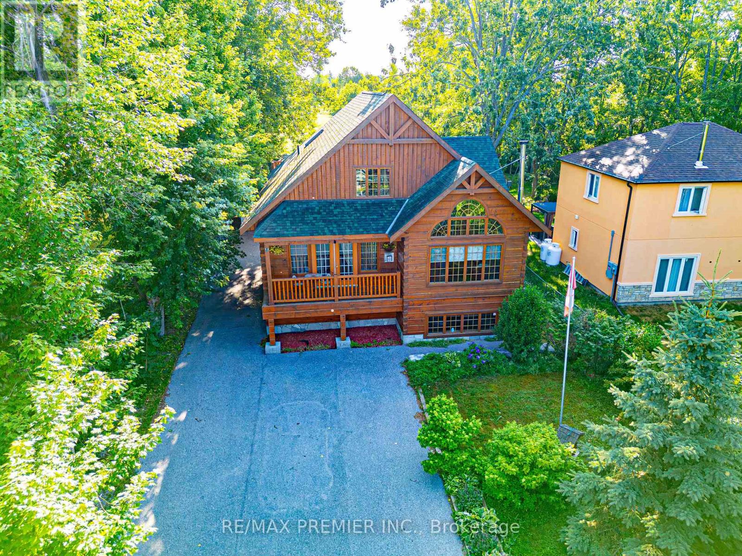44 Port Union Road
Toronto, Ontario
Bright and spacious T/H well maintained. Located in Port Union Village Community, Walking distance to lake, Water park, Beach, Trails, GO Stations, TTC at door step, Easy access to Highway 401, Shops and school nearby. (id:35762)
RE/MAX Rouge River Realty Ltd.
103 Neilson Drive
Toronto, Ontario
This stunning 3-bedroom, 3-bathroom home is a perfect blend of coziness and elegance, nestled on a spacious lot.The kitchen features a modern and sleek finish, making cooking a delight. Huge windows allow an abundance of natural light to pour in, offering the perfect blend of comfort and style. The serene backyard is a picturesque haven, and tree-lined surroundings that evoke a sense of peace. Cozy fireplaces in the home create inviting spaces for relaxation, while the spacious basement features a large closets and an axpancine open rec room perfect for entertainment of family time. Convenient parking is also available, with a 2-car garage and ample driveway space.This property presents a dream opportunity for those looking to live in or rebuild a custom home tailored to their desires. With much potential, this home could be the perfect canvas for your vision. Whether you're looking for a forever home or a custom build opportunity, this property is sure to impress. (id:35762)
Sutton Group-Admiral Realty Inc.
207 - 60 Baycliffe Crescent
Brampton, Ontario
Welcome to this bright and stylish 2-bedroom, 2-bathroom condo in Brampton's highly desirable Mount Pleasant Village. Perfectly combining comfort and convenience, this suite features a well-designed open-concept layout with a modern kitchen complete with granite countertops, a breakfast bar, and ample cabinetry. The spacious living and dining area walks out to a private balcony, perfect for morning coffee or evening relaxation. The primary bedroom includes a large closet and a 3-piece ensuite, while the second bedroom offers flexibility for guests, a home office, or a nursery. With 2 underground parking spaces and 1 locker, this home checks every box. Located steps from the Mount Pleasant GO Station, transit, parks, schools, shopping, and the community library, you'll love everything this vibrant neighbourhood has to offer. (id:35762)
Keller Williams Real Estate Associates
Bsmt - 481 Mallorytown Avenue
Mississauga, Ontario
Spacious Furnished Bachelor + Den Basement Apartment with Private Laundry & Separate Entrance!This bright and functional bachelor basement suite features a separate side entrance, private laundry, a full bathroom, and a dedicated kitchen space. The additional den offers flexibility for a home office or extra storage. Nestled in a centrally located neighbourhood, you're just minutes from parks, public transit, Highway 403, and major shopping destinations. Ideal for those seeking comfort, privacy, and convenience in one affordable package! (id:35762)
Meta Realty Inc.
211 Foundry Street
Caledon, Ontario
Discover your dream home in one of Boltons most sought-after neighbourhoods! This spacious, beautifully renovated property sits on an impressive, 140'x88' irregular lot, providing a private backyard oasis you'll never want to leave. Imagine relaxing in your own personal resort, featuring an enormous 32'x16' inground pool that is 10' deep surrounded by mature trees siding on a quiet park offering complete privacy and tranquility. Inside, the home has renovations throughout, including all hardwood floors, staircases, kitchen, and bathrooms. The massive 23'x12' primary suite is particularly spacious, with a walk-in closet and ensuite. There are four full bathrooms and 3 seperate living areas, making it perfect for large families or multigenerational living. Parking is plentiful, with no sidewalk and 6 spots available on the driveway and 2 more in the garage. The property has a seperate entrance to the lower level which offers the potential for an in-law suite or apartment for additional income or multigenerational living. This home truly combines comfort, style, and privacy in a mature neighbourhood setting. Don't miss your chance to own this incredible private retreat. Extras: New furnace (2024), a new heat pump (2024), 200 Amp electrical panel and Leaf guards and downspouts (2024). (id:35762)
RE/MAX Hallmark Realty Ltd.
623 - 2800 Keele Street
Toronto, Ontario
Experience stylish living in this beautifully designed, sun-drenched 1-bedroom condo. This thoughtfully laid-out unit features a bright open-concept living and dining area, perfect for entertaining or relaxing at home. The modern kitchen is complete with sleek cabinetry, stainless steel appliances, and an eye-catching, stylish backsplash that adds a contemporary flair.The spacious primary bedroom includes his & hers mirrored closets, providing generous storage and a touch of elegance. Enjoy the convenience of ensuite laundry and step out onto your private balconyideal for your morning coffee or unwinding at sunset. Large windows bring in an abundance of natural light throughout the day, creating a warm and inviting atmosphere.Perfect for first-time buyers, professionals, or investors looking for a turnkey unit in a desirable, well-connected location close to transit, shops, dining, and more. (id:35762)
RE/MAX West Realty Inc.
470 Parkview Court
Midland, Ontario
Experience the perfect blend of lifestyle, luxury, and location in this exceptional executive raised bungalow fully above grade with no basement tucked away on a quiet, tree-lined court in one of Midlands most desirable communities. Just steps to Georgian Bay and a beautiful sandy beach, this home offers four-season recreation from summer fun on the water to winter snowmobiling while being minutes to downtown, trendy restaurants, shopping, banks, and major retailers.A short stroll takes you to Midlands renowned paved trail system loved by cyclists, runners,and nature lovers connecting to downtown, Wye Marsh, and other key attractions. Enjoy seasonal water views, serenity, and no through traffic just the sound of birds and rustling trees.At the heart of the home is a stunning chefs kitchen featuring solid wood cabinetry with dovetail joinery, quartz countertops, soft-close drawers, under-cabinet lighting, dual sinks,and a jaw-dropping 10'11" island crafted from a single slab of quartz. The spacious living and dining area flows seamlessly to a large deck with two sunrooms. The primary suite offers a walk-in closet, ensuite bath, laundry and walkout to a sunroom complete with hot tub and infrared sauna. Two additional bedrooms and a full bath complete the main level.Step outside to a private oasis: an expansive upper deck, two enclosed gazebos, power awning,secluded firepit, greenhouse, and tiered landscaping.The heated and air-conditioned oversized garage with back workshop and two large sheds provide ample storage for boats, kayaks, ATVs, and more.A beautifully finished lower-level suite (2023) with a full kitchen, 4-pc bath, laundry, and separate entrance offers flexibility for guests, in-laws, or rental income.This is not just a home it's a lifestyle destination. (id:35762)
Royal LePage Signature Realty
7 Delta Drive
Tay, Ontario
Top 5 Reasons You Will Love This Home: 1) Enjoy unobstructed views of the marsh and bay every single day with the ever-changing landscape of sunsets, birds, and wildlife offering a peaceful, nature-rich backdrop you just won't get in a condo, a perfect full-time alternative or an excellent year-round Airbnb with strong rental history, ideal for anyone who would love waking up to that view every day and taking full advantage of the bay and park across the street for kayak launches, picnics, grandkids, or even dog walks 2) Smartly designed for full-time comfort with a small footprint and luxe touches, including a gas fireplace and stove, stainless-steel appliances, dishwasher, spacious shower, and even a loft for guests or storage, plus a cozy bunkie with its own porch for added flexibility 3) The generous yard gives you room to grow, where you can consider adding a gazebo, another outbuilding, or possibly a home addition; formerly housed a garage, so the potential is there 4) Stay active year-round with easy access to snowmobile trails, the Tay Shore Trail just a block away, and a private, residents-only waterfront park across the street, perfect for launching kayaks, enjoying a picnic, or taking in the serene views 5) A peaceful retreat thats still conveniently connected, just 1.5 hours to Toronto and a short drive to Barrie, Orillia, and Midland; enjoy proximity to Mount St. Louis, Vetta Nordic Spa, Horseshoe Resort, Quayles Brewery, and moree. Visit our website for more detailed information. (id:35762)
Faris Team Real Estate
Faris Team Real Estate Brokerage
26 Chopin Boulevard
Vaughan, Ontario
Welcome to this grand and beautifully maintained 5-bedroom, 5-bath 3 Storey executive home in Thornhill's prestigious Patterson community. Boasting over 4,000 sq. ft. of above-grade living space, a fresh coat of paint throughout, and a desirable south-facing lot, this 3-storey residence offers generous space, natural light, and exceptional functionality. The main floor features a combined living and dining area, a separate family room with a cozy fireplace and walk-out to the backyard deck, and a gourmet eat-in kitchen with stainless steel appliances, a large centre island, and breakfast area ideal for entertaining and everyday living. The second level includes a spacious primary suite with a walk-in closet and spa-like 5-piece ensuite. Three additional bedrooms on this level each offer access to a dedicated or shared full bathroom, providing comfort and privacy for family members or guests. The third floor offers impressive flexibility, featuring a massive fifth bedroom, a bright and airy games/media room, and an additional bonus room perfect for a home office, gym, or creative studio. Additional features include hardwood flooring on the main and second floors, pot lights throughout, a freshly painted interior, and a double car garage with ample storage space. Enjoy an unbeatable location just minutes from Richmond Hill Golf Club, Promenade Mall, Highways 7 & 407, movie theatres, places of worship, parks, top-rated schools, and premier dining and shopping options. (id:35762)
RE/MAX Realtron David Soberano Group
135 Larratt Lane
Richmond Hill, Ontario
Welcome to 135 Larratt Lane, A Rare Opportunity in Richmond Hills Most Coveted Westbrook Community! This 4 Bedrooms, 3 Baths Detached Home sits on a Premium Lot in One of the areas Most Sought After Neighbourhoods. Steps to Top-Ranked St. Theresa of Lisieux CHS (Fraser Rating10/10), Twickenham Park, and a host of top-tier amenities. Offering over 2,700 sq ft of living space, this Well Maintained home features a Fantastic Layout with Generously Sized Rooms and Incredible Potential to Customize and Make It Your Own. The Main Floor Showcases 9ft Ceilings, Hardwood Floors throughout, Smooth Ceilings, and a Double Door entry. The Family Sized Eat-in Kitchen is a blank canvas with great bones ready to be transformed into your Dreamy Culinary Space. Upstairs, you'll find 4 Large Bedrooms, including a Spacious Primary Retreat with a Walk-in Closet and a Private 4 piece Ensuite. All Bedrooms Offer Ample Space to suit Growing Families or Flexible Work From Home Needs. The Unfinished Basement is a Standout Feature! Offering Huge Potential for A Separate Suite with A Possible Side Entrance and Additional Garage Access. Whether for Extended Family, An In law Setup, or Rental Income, This Space is a Golden Opportunity to Add Significant Value and Function. Located in a prime, family-friendly area, this home is walking distance to elite schools, Yonge Street, VIVA transit, parks, trails, Elgin Mills Community Centre, and minutes to Hillcrest Mall, T&T Supermarket, and Highways 404/400/407. Endless potential, unbeatable location, and incredible value this is the opportunity you've been waiting for. Don't miss your chance to call this Westbrook gem home!! (id:35762)
Century 21 Atria Realty Inc.
34 Festival Court
East Gwillimbury, Ontario
Bright And Sun Filled Home Located In Sharon Village, Town of East Gwillimbury. Features 3 Spacious Bedrooms With 3 Bathrooms. Hardwood Floors. 9 Feet Ceiling On Main Floor. Upgraded Oak Staircase With Iron Spindles. Master Bedroom With Large Walk-In Closet & 5pc. Ensuite. Laundry Room on 2nd Floor. Large Living Room and Family Room with Gas Fireplace. Tandem Driveway Fits 2 cars + Deep High Ceiling Garage. (id:35762)
Times Realty Group Inc.
412 - 100 Eastdale Avenue
Toronto, Ontario
Welcome to Bela Square, a brand new rental community in the heart of East Toronto. This modern one bedroom plus den is spacious enough to convert to a 2 bedroom, Inclusive of 2 bathrooms, featuring sleek finishes, stainless steel appliances, quartz countertops, plank flooring, and in suite laundry. Just steps to transit, shops, parks, and cafes, Bela Square offers the perfect blend of convenience and comfort. Live in a building with incredible amenities including a fitness centre, kids playroom, theatre, pet spa, dog park, TRX boxing room, concierge, and on site management. Heat and air conditioning are included. Parking available for rent for $220 per month. EV for 320. Pets are welcome. (id:35762)
Harvey Kalles Real Estate Ltd.
- Lower - 1125 Valley Court
Oshawa, Ontario
Located in a quiet, family-friendly neighborhood in South Oshawa, this bright and spacious 2-bedroom lower-level unit is available for lease. Featuring large windows, mirrored closets, and beautiful hardwood flooring throughout, the split-level layout provides generous living space ideal for comfortable living. The unit includes a full bathroom, private in-unit laundry, and parking for one vehicle, with additional parking available for rent. Conveniently situated with direct bus access to Durham College and Ontario Tech University, it is also close to parks, trails, and a nearby plaza with groceries and daily necessities. Just a 10-minute walk from the lake and offering quick access to Highway 401, this home is perfect for those seeking a safe and child-friendly community. Tenant will pay 35% of utilities. (id:35762)
Century 21 People's Choice Realty Inc.
23 Kressman Court N
Whitby, Ontario
This beautifully renovated detached home with a pie shaped lot is situated on a quiet, sought-after court in the prestigious Williamsburg neighborhood. Thoughtfully designed with a sun-filled, south-facing family room, this home features 3+1 spacious bedrooms, 3 full bathrooms, and one main-floor powder room. The open-concept finished basement provides versatile space ideal for a home office, recreation area, or additional living quarters. The elegant kitchen flows seamlessly into open-concept living and dining areas, creating an ideal environment for both everyday living and entertaining. A double-car garage and 4-car driveway offer ample parking, while the large backyard and deck provide an ideal setting for outdoor gatherings or quiet relaxation. Perfectly positioned just minutes from highways 412, 407, and 401, this home offers quick access to the entire GTA. Families will appreciate the proximity to top-rated schools, including Captain Michael VandenBos Public School, Saint Luke the Evangelist Catholic School, Donald A. Wilson Secondary, and All Saints Catholic Secondary School all within walking distance. Enjoy convenient access to parks, nature trails, and the Heber Down Conservation Area, as well as nearby shopping centers, Thermea spa, public transit, and community amenities. Nearby parks such as Medland Park, Baycliffe Park, and Country Lane Park further enhance the appeal of this vibrant and family-friendly location. This is a rare opportunity to acquire a turnkey home in one of Whitby's most desirable and well-established communities. ** This is a linked property.** (id:35762)
Keller Williams Advantage Realty
58 Park Street
Toronto, Ontario
Spacious, 5 Bedroom, 3 Bathroom, Main & 2nd Floor and in between, In Charming Cliffside Village! Hardwood Flooring Through. Open Concept Living/Dining Area. Large Family Size Kitchen With Lots Of Storage. Main Floor Laundry On Site. W/O To Deck From Dining Room. 3 Parking Included. Shared Backyard. Ttc Bus(#20) Stop Just In Front Of The House, Walking Distance To Go, Warden, Kennedy Subway, Public Schools, Churches, Groceries, Shopping And Restaurants. Short Drive To Beautiful Bluffers Park And Beaches. La Is Realtor. (id:35762)
Right At Home Realty
3307 - 50 Charles Street E
Toronto, Ontario
Luxury CASAIII 2 Bedrooms +Den. Bright And Spacious, Open Concept Modern Kitchen, 9Ft Ceilings, Floor To Ceiling Windows, Hardwood Floors, Pot Lights, Master Ensuite W/ His/Her Closet. 991 SqFt + 194 SqFt Balcony. Prime Yonge/Bloor Location, Steps To Yorkville, Subway, Shopping, Restaurants, U Of T. State Of The Art Amenities Incl: Infinity Pool, Fully-Equip Gym, Rooftop Dk, 24Hr Concierge. (id:35762)
Master's Trust Realty Inc.
236 - 165 Cherokee Boulevard N
Toronto, Ontario
Stunning Bright & Spacious 4 Bedrooms with open concept kitchen/living/dining condo town house in North York. New slide-in stove with 4 year warranty. 2 partly renovated washrooms. Ensuite large laundry room with new washing machine, 4 year warranty. Spacious balcony with 2 large sliding patio doors. One convenient underground parking. Walk to Seneca College, steps to schools, parks, community centre, TTC. Easy access to Hwy 404/401, 5 minute drive to Fairview Mall and Don Mills Subway Station. Great opportunity for end-user or investor. Best Buy! (id:35762)
Orion Realty Corporation
403 - 256 Sherbourne Street
Toronto, Ontario
*RENTAL INCENTIVE - Receive 1 MONTH FREE RENT When Signing 13-Month Lease Term* -- Beautifully Renovated Bachelor Suite - Boasting Like New Renovations & Quality Finishes Throughout. Modern Kitchen With Stainless Steel Appliances, Stone Countertops, & Large Island. Functional, Open Concept Layout w/ Ample Storage. Generously Sized 4 Pc. Bath. Large Windows Allow For An Abundance Of Natural Light - All Window Coverings [Roller Blinds] & Light Fixtures Included. Tenant Pays Hydro. Onsite Laundry Located On Main Floor Of Building. Window A/C Unit Installed Seasonally. Centrally Located, Just South Of Cabbagetown - Steps From Shops, Restaurants & Grocers, TMU, George Brown, U Of T & TTC. (id:35762)
Psr
1 Gorman Ct Centre
Guelph, Ontario
Welcome to this stunning corner-lot family home, where comfort, style, and space come together to create the perfect place to grow and thrive. Situated on a premium lot valued at 25,000, this home offers exceptional value with over 104,000 in high-quality upgrades beyond the builder's base price-thoughtfully integrated into every corner of the house. With four spacious bedroom, this home has been designed with family living in mind. From the elegantly upgraded bathrooms to the gourmet kitchen featuring premium appliances, every detail reflects care and craftsmanship. Rich hardwood flooring and classis oak finishes add warmth and sophistication throughout the main living areas. Step outside to enjoy a beautifully designed deck, ideal for outdoor dining and relaxation. The generous backyard offers ample space to plant your dream garden or even grow your own trees. The landscaped front corner yard not only enhances curb appeal but also provides a sense of privacy and openness that's hard to find. The professionally finished basement includes a modern washroom and an above-grade window, allowing for natural light and comfort. It's also easily adaptable to add a separate entrance, offering flexible options for future use. This home isn't just a place to live - it's a place to love. Every upgrade and enhancement was chosen with care to elevate your everyday experience. (id:35762)
Coldwell Banker Realty In Motion
0 Lynx Lake Road
Huntsville, Ontario
Welcome to your private 38-acre retreat, perfect for nature lovers and outdoor enthusiasts! Nestled in a serene and picturesque setting, this expansive property boasts a charming, rustic tongue-and-groove cabin that offers a cozy getaway. The cabin features a loft, one bedroom and comes fully furnished, ready for immediate use. Enjoy the warmth and ambiance of a fireplace, making the cabin a perfect escape for all seasons. While the cabin does not have running water, it is equipped with electricity powered by a generator. An outhouse is located on the property for convenience. Additionally, an envelope has been obtained for a 3/4-acre building site, offering the ideal space for a driveway, well, and septic system, should you wish to expand or build a new home. A highlight of the property is the beautiful pond, providing a tranquil spot for fishing, relaxation, and enjoying the great outdoors. This property is a rare opportunity to own a large, versatile piece of land with endless potential, whether you're looking for a weekend getaway or a future dream home site. (id:35762)
Keller Williams Experience Realty
123 Foster Avenue
London North, Ontario
Charming Cape Cod style home on a quiet street with a large treed lot. 2 + 1 bedrooms, 2 full bath rooms, In-Law Suite on second floor with separate entrance, but easily converted back to a 3 bedroom single family house if desired. Close to schools, Western University, major bus routes, Cherryhill Village Mall and parks. Partially finished basement with 2.11 meter (6'92") ceiling. Huge deck in backyard, a gas hookup for BBQ, detached garage with shed and many lovely shade trees. *For Additional Property Details Click The Brochure Icon Below* (id:35762)
Ici Source Real Asset Services Inc.
Upper - 290 Woodbine Avenue
Kitchener, Ontario
Welcome to 290 Woodbine Avenue Unit #Upper, Kitchener a spacious and beautifully maintained 4-bedroom, 3-bathroom home nestled in a family-friendly neighborhood. This charming upper unit offers an open-concept layout filled with natural light, featuring a modern kitchen with stainless steel appliances, ample cabinetry, and a generous island perfect for entertaining. The main level boasts a cozy living area, a dining space with walkout access, and a convenient powder room. Upstairs, youll find four spacious bedrooms including a primary suite with a walk-in closet and a private ensuite bath. With parking for three vehicles (2 in garage and 1 on driveway), this home provides both comfort and convenience, close to schools, parks, shopping, and all essential amenities. (id:35762)
Exp Realty
318 Queenston Road
Hamilton, Ontario
Excellent Grocery Store in Hamilton, ON is For Sale. Located at the busy intersection of HWY 8/Delena Ave S, High Traffic Area, and More . Surrounded by Fully Residential Neighbourhood, Schools, Close to Parks and More. Excellent Business with Great Sales, Low Rent, Long Lease and more. There is lot of potential for business to grow even more. Monthly Sales: Approx $60,000 - $65,000, Rent: $15,000/m including TMI & HST, Lease Term: Existing 4 + 5 Years Option to Renew. (id:35762)
Homelife/miracle Realty Ltd
36 Hillcroft Way
Kawartha Lakes, Ontario
Welcome to 36 Hillcroft Way* Your Modern Escape in the Heart of Cottage Country *Discover this stunning brand-new 4-bedroom, 3-bathroom home in beautiful Bobcaygeon, just 1.5 hours from Toronto*Set in a tranquil new development and surrounded by nature, this home offers the perfect blend of contemporary living and relaxed, small-town charm *Property Highlights: 1. Spacious open-concept design with 9-foot ceilings, seamlessly connecting the kitchen, dining, and living areas ideal for entertaining or cozy nights in 2. Sun-filled interiors with large windows that bathe the home in natural light 3.Walkout to a private backyard, perfect for outdoor dining or morning coffee 4.Luxurious primary suite featuring a private ensuite and walk-in closet your personal retreat 5.Second line to the waterfront, with scenic views of Sturgeon Lake 5.Extra Upgrade $$$$ from the Builder- Full Unfinished Spacious Basement with potential to add more Living Space *Lifestyle & Location Nestled along the Trent-Severn Waterway, Bobcaygeon is beloved for its natural beauty and vibrant community. Live where others vacation and enjoy: Boating, fishing, swimming, and outdoor adventures year-round*Local boutiques, charming restaurants, and live entertainment all just minutes away*Easy access to essential services, including shopping and medical care- Investment Potential Whether you're looking for a dream home, a weekend escape, or a profitable Airbnb investment, 36 Hillcroft Way is a smart choice. Located in a growing community, the area is undergoing exciting infrastructure upgrades like Enbridge's Main Line Project, adding long-term value. Make every day feel like a getaway. Own a piece of paradise at 36 Hillcroft Way where modern living meets the serenity of lakeside life. (id:35762)
Royal LePage Signature Realty
69 Alicia Crescent
Thorold, Ontario
This modern 3-bedroom, 2.5-bathroom townhome is located on a quiet crescent in the heart of Thorold, backing onto a peaceful ravine. The main floor features a spacious open-concept layout with large windows that fill the home with natural light, and a breakfast area that opens onto the backyard. Upstairs, the primary bedroom includes an ensuite bath, while two additional bedrooms offer flexibility for family, guests, or a home office. With convenient access to Hwy 406, the QEW, local schools, parks, and shopping, the location provides both tranquility and accessibility. The home also includes a single-car garage and two additional driveway parking spaces. (id:35762)
Flynn Real Estate Inc.
181 Rockhaven Drive
Lakeshore, Ontario
This beautiful Bi-level Raised Ranch home located in the most sought after serene neighbourhood of prestigious Lakeshore offers 3 spacious bedrooms, 3 bathrooms, a bright open concept plan. Living room / dining room W/hardwood floors, eat in kitchen, large master bedroom w/ensuiteand a large walk in closet. Completely finished lower level with a large family/media room witha gas fireplace, wide entrance patio doors opens to the backyard. A game room/or a possible 4th bedroom. An office /or a possible 5th bedroom. Finished large laundry/with a storage room. 2 car garage, stamped concrete coloured driveway, cement sidewalk & patio, Large deck, Inground sprinkler system and vinyl fenced rear yard. This home is close to great schools, shopping mall, restaurants, parks, lake, grocery-stores, highways and recreation . ***A pleasure to show*** (id:35762)
Ipro Realty Ltd.
1498 King Street W
Toronto, Ontario
Welcome to 1498 King Street West! This bright and spacious 2-bedroom apartment is located on the top floor of a charming Edwardian home in the heart of Parkdale. Featuring large windows, great natural light, and a functional layout perfect for working professionals or roommates. Steps to the lake, High Park, Queen West, transit, shops, and cafes. Hydro billed separately, water and heat included. A warm, comfortable space in an unbeatable location. Don't miss out! (id:35762)
Royal LePage Your Community Realty
43 Rainbrook Close
Brampton, Ontario
Absolutely Stunning Executive 5-Bedroom, 5-Bathroom Detached Home Boasting 3,600 Sq. Ft. Above Grade, a Walk-Out Basement, and a Premium 190-Ft Deep Ravine Lot. Built in 2022, This Home Sits on One of the Largest Lots in the Subdivision. Step Into a Grand Double-Door Entry and Enjoy Hardwood Flooring Throughout the Main Level, Along With Bright, Open-Concept Living and Dining Areas Filled With Natural Light and a Main Floor Office/Den. The Heart of the Home Is the Custom Chefs Kitchen Featuring Built-in Stainless Steel Appliances, Granite Countertops, Extended Cabinetry, and a Large Center Island, Perfect for Entertaining. Relax in the Cozy Family Room With a Modern Gas Fireplace and Stunning Views of the Expansive Backyard and Ravine. The Upper Level Features Five Large Sized Bedrooms and Four Full Bathrooms, Including a Luxurious Primary Suite With a Walk-in Closet and a Spa-Like Upgraded Ensuite. This Property Also Offers a Separate Side Entrance Provided by the Builder and a Walk-Out Basement With Large Windows, Making It Ideal for Future Income Potential or Personal Use. A Must-See Home That Seamlessly Combines Space, Elegance, and Functionality! Prime Location Near Reputable Schools, Parks, Bus Routes, Golf Courses and Highways. (id:35762)
RE/MAX Realty Services Inc.
3045 Max Khan Boulevard
Oakville, Ontario
Luxurious, stylish, and desirable semi-detached in one of Oakvilles most sought-after neighborhoods. Embrace the opportunity to call this stunning house your home. Tailored for modern living, this home offers a contemporary design with four spacious bedrooms and four well-appointed bathrooms. (2 MAIN BEDROOMS WITH 2 EN-SUITE WASHROOMS AND WALK-IN CLOSETS). charming and inviting ambiance, with 9-foot ceilings on the main floor, enhancing the spacious and airy feel of the open-concept living area. The elegant kitchen is a true center piece ideal for entertaining and creating meals for family and friends accented by solid oakwood stairs and a cozy gas fireplace. The master bedroom is a true retreat, featuring a generous walk-in closet and a luxurious ensuite. strategic location ensures convenience, with easy access to major highways including the QEW, 401, 403, and 407, as well as GO Transit, making commuting effortless. Families will appreciate the short stroll to top-rated schools, Shoppers Drug Mart, local parks, and more. (id:35762)
Century 21 Innovative Realty Inc.
501 - 24 Noble Street
Toronto, Ontario
Welcome to Noble Court Lofts, one of Queen Wests hidden gems an authentic post-and-beam building tucked away with treetop views. This is a rare opportunity to own a southwest-facing corner penthouse bathed in natural light. Inside, you'll find soaring 11-foot wood beam ceilings, exposed brick walls, and solid hardwood floors that add warmth and character throughout. The open-concept kitchen features stainless steel appliances and kitchen island, with the dining area perfectly positioned to overlook lush greenery ideal for entertaining or quiet, inspired mornings. Located in the heart of trendy Queen West, just steps to the TTC, the Ossington Strip, galleries, coffee shops, and restaurants. With a perfect 100 transit and walk score, everything you need is at your doorstep. Live/work zoning makes this an exceptional opportunity for end-users, creatives, digital nomads, or savvy investors. A rare and inspiring space in one of Toronto's most vibrant neighbourhoods. (id:35762)
Union Capital Realty
1704 - 360 Square One Drive S
Mississauga, Ontario
Location is Everything When It Comes To This Spacious 1 Bed Plus Den Located Steps From Square One Mall & Everything Down town Mississauga has To Offer. Stunning South Views Of Down Town Top Off This Sun Filled Unit That Features Multi Purpose Den With B/l Murphy Bed Which Can Accommodate Your Guests & Also Serve As A Home Office Or Formal Dining Area. Kitchen Feat: Ss Appliances, Granite Counters, Ample Cabinet Space & Ceramic Floors. Primary Bed Has Plush Broadloom, Loads Of Closet Space & Overlooks The Spacious Balcony With South Exposure & Big Enough For Comfy Patio Furniture. The Building Amenities Are World Class With Full Size Basketball Court, Rooftop Patio Feat Double Sided Outdoor Fireplace, Party/Meeting Room, Screening Theatre, Gym Plus So Much More. (id:35762)
Cityscape Real Estate Ltd.
2438 Whittaker Drive
Burlington, Ontario
Home Sweet Home! This gorgeous, stunning, beautiful, spacious, and well-maintained 3-bedroom, 2 full washroom detached home is nestled in the sought-after, family-friendly Burlington's Brant Hill Community, close to great schools, shopping, and highways 407, 403, and QEW. It boasts an open-concept main level with a separate living room, dining room, and kitchen. The functional layout features a spacious kitchen equipped with stainless steel appliances, a dining room with double-door access to the backyard, 3 spacious bedrooms with large windows and closets, and 2 full washrooms for easy convenience. The finished lower level includes a spacious family room for privacy and a 3-piece bathroom, offering a separate inside entrance from the garage for easy access. The well-maintained front yard and fully fenced backyard are ideal for summer BBQs. The extended driveway allows parking for two cars side by side. The spacious laundry area provides easy convenience and comfort. Located near the Burlington GO station, this home is ideal for families commuting to Toronto. Extras include all existing electrical light fixtures, existing window coverings, pot lights, stainless steel stove, fridge, and built-in dishwasher, washer, dryer, bar fridge in the basement, owned hot water tank, and LED lights, with proximity to all amenities. (id:35762)
Homelife/miracle Realty Ltd
12 - 2696 Lake Shore Boulevard W
Toronto, Ontario
Professionally Managed 1 Bedroom, 1 Bath Updated Unit Just Minutes From The Lake, With Convenient Streetcar Access Right Outside The Building. Located In A Quiet, Low-Rise Building In Toronto's Mimico Neighborhood, This Unit Features A Functional Design, An Updated Kitchen With Plenty Of Cabinet Storage, Large Windows With Ample Natural Light, And A Spacious Bedroom. Enjoy The Convenience Of On-Site Shared Laundry With Multiple Coin Or Card-Operated Machines, Indoor Bike Storage, And A Peaceful Atmosphere. Pets Not Preferred, And Please Note There Is No Elevator In The Building. **EXTRAS: **Appliances: Fridge & Stove **Utilities: Heat & Water Included, Hydro Extra **Parking: 1 Spot Available For Additional $125/Month (id:35762)
Landlord Realty Inc.
701 - 20 Brin Drive
Toronto, Ontario
Enjoy life at the prestigious Kingsway By The River - one of only a handful of "Club Level" units that benefit from additional square footage, taller ceilings, upgraded interior & with BBQ's permitted on terrace. This stylish suite on the "Club Floor" features soaring 10'3" ceilings and a thoughtfully designed layout with tasteful upgrades including wide-plank modern flooring, Miele appliances, built-in wine fridge, spacious pantry and huge terrace with BBQ. This condo is perfect for entertaining or relaxing while enjoying serene views of the courtyard or the Humber River. Ideally situated just steps from shops, Humber River trails, and transit, this lifestyle residence includes both parking and a storage locker. The building offers five-star amenities, including a concierge, state-of-the-art gym, party room with BBQ terrace, elegant lounge and dining areas overlooking the Humber River, a guest suite, visitor parking, library, and a convenient dog wash station. (id:35762)
Royal LePage/j & D Division
201 - 1460 Bishops Gate
Oakville, Ontario
The Best Value Condo In Oakville With 2 Bedrooms, 2 Full Bathrooms And Over 1000 Sqft In Oakville's Coveted Glen Abbey Neighbourhood, With Rare, Bright Corner Unit Location. Upgrades Include Flooring, Appliances, Quartz Countertops, Lighting, Backsplash, And Both Full Bathrooms Have Been Renovated! Underground Parking Means No Shovelling Snow! Walking Distance To Many Places Including Tim Hortons, Mcdonalds, Symposium Cafe, Sobeys, Banks And More. Minutes Away From The New Oakville Hospital. Short Distance To The Bronte Go Station And Glen Abbey Recreation Centre. Beautiful Walking Trails In The Neighbourhood. Complex Includes Amenities Building With Gym And Party Room. Tenant Just Pays For Heat, Hydro, Tenants Insurance And Internet; Water Is Included In The Rent Price. Don't Hesitate, Book Your Showing Today! (id:35762)
Sutton Group Quantum Realty Inc.
322 - 385 Prince Of Wales Drive
Mississauga, Ontario
Stunning Condominium in the Heart of Mississauga. This unit feature brand-new flooring, elegant granite countertops, lofty 9-foot ceilings, and includes the convenience of one underground parking spot and a storage locker. Residents can indulge in a wide range of amenities, including an inviting indoor pool, relaxing hot tub, rejuvenating sauna, spacious party room, virtual golf experience, outdoor BBQ area, Club 365 access, a thrilling 30-foot rock climbing wall, and so much more. Tenants are responsible for their separate hydro expenses. Sheridan College, Square One Mall, Celebration Square, Cineplex, and the Mississauga Transit Station are all within easy walking distance from this location. (id:35762)
RE/MAX Real Estate Centre Inc.
201a-B - 1001 Finch Avenue W
Toronto, Ontario
** Excellent Quality Office Space ** Totally Renovated ** New Laminate Floors ** New LED Lighting ** Fully Furnished Office ** Very Bright Space ** Ideal for Professional Office ** Fabulous Location ** Ample Free Surface Parking ** Subway Close By ** Right on Dufferin/Allen Road ** TTC at Door ** 24 Hour Video Security and Electronic Access Key System After Hours ** (id:35762)
Sutton Group-Admiral Realty Inc.
22 Coates Drive
Milton, Ontario
Presenting this brick semi-detached home with parking for two cars with no sidewalk. Double door entry into a large entrance way which brings you to the living room with an open to the dining room design. Eat-in kitchen has a breakfast bar overlooking the family room to keep that close family connection. Garden doors to a peaceful backyard setting set for entertaining, including a deck the entire length of the backyard, perennials, and beautiful landscaping. Second level presents second floor laundry, a large master bedroom with a 4-piece ensuite, including separate soaker tub. Two other bedrooms are generous in size, perfect for a growing family. Within easy reach to major transportation routes and walking distance to elementary and secondary schools. Love where you live! (id:35762)
Ipro Realty Ltd.
1 Skylar Circle
Brampton, Ontario
First Time on the Market! This beautifully maintained, bright and spacious 4+1 bedroom detached home is being offered for the first time and proudly sits on a premium corner lot in one of Brampton's most sought-after communities. Its corner location allows for an abundance of natural light, creating a warm and welcoming atmosphere throughout. With over 2,700 sq ft of well-designed living space, the home features separate living, dining, and family rooms perfect for large or extended families. The inviting family room includes a cozy fireplace, while the spacious eat-in kitchen is equipped with stainless steel appliances a gas stove, and offers a walk-out to a private, fully fenced backyard, ideal for outdoor enjoyment. Upstairs, you'll find four generously sized bedrooms, two with ensuites bathrooms. The primary suite offers both a walk-in closet and an additional closet, as well as a private 4-piece ensuite. Brand new broadloom throughout the bedrooms adds a touch of comfort and elegance. The basement includes a separate entrance and a finished room that can serve as an extra bedroom, guest suite, or home office. The remaining basement area is unfinished, providing excellent potential for customization and added value. Additional highlights include main floor laundry room a double car garage and a fantastic location close to schools, parks, shopping, and all major amenities. Lovingly cared for and freshly painted throughout this never before offered home is a rare opportunity you wont want to miss! (id:35762)
Royal LePage Signature Realty
4130 Rawlins Common
Burlington, Ontario
Welcome to this bright and spacious 3-bedroom, 3-bathroom executive townhouse, ideally situated in the highly sought-after Millcroft/Rose neighbourhood. Backing directly onto the Millcroft Golf Course, this home offers peaceful views and a private backyard oasis perfect for relaxing or entertaining. Step inside to an open-concept layout designed for modern living, featuring a living and dining area. The home welcomes the natural light, creating a warm and inviting atmosphere throughout. Enjoy the convenience of in-unit laundry located in the basement and plenty of storage space. Basement is partially finished with a cozy fireplace. This family-friendly community is just minutes from wonderful schools, parks, public transit, shopping, and all major amenities. Don't miss this opportunity to live in one of Burlington's most desirable neighbourhoods! (id:35762)
Royal LePage Burloak Real Estate Services
4631 Dunedin Crescent
Mississauga, Ontario
Welcome to 4631 Dunedin Cres, A Stunning Custom Renovated with permits in 2022, offering exceptional style and quality throughout. Situated in the desirable Hurontario neighbourhood of Mississauga, Close to top-rated schools, parks, sq one shopping & Mississauga City Centre, Property Features: New roof(2022) Aqua tru Reverse Osmosis water filtration systems(2025) Tesla EV charger(Brand new) High-End Security Camera, Custom IKEA wardrobes, Open-concept layout with elegant finishes throughout, Modern custom kitchen W/Quartz countertops, built in microwave wall Oven combo, Gas cook top, LG D/D Fridge with water & ice dispenser and lot more!!!Family-friendly community with mature trees and quiet streets, just move in and enjoy!!! (id:35762)
Century 21 People's Choice Realty Inc.
27 La Roche Avenue
Halton Hills, Ontario
Home Located On Lightly Travelled Street In Georgetown South With 9ft Ceiling on The Main Floor With Engineered Hardwood Floors In Living Room & Dining Room - Gas Fireplace In Living Room - Kitchen With New Floors (Tiles) , Backsplash, Countertop - A Spacious Breakfast Area With Walk-Out To The Deck - Bedrooms With Engineering Flooring & Large Modern Pot Lights On The Ceiling - Pot Lights On The Ceiling Above The Stairs - Walk To Highly Desirable Schools & Shopping - Close to Major Commuter Routes - All Pot Lights In The Home Have Been Switched To LED Lights. Spacious Bedrooms, Primary Bedroom Includes Ensuite with Tub and Shower Bonus Walk In Closet. (id:35762)
Exp Realty
2441 Lakeshore Drive
Ramara, Ontario
Full-time living or your dream retreat - an extraordinary & modern Confederation Log & Timber Frame home offering warmth, craftsmanship, and timeless beauty, across the street from the shimmering shores of Lake Simcoe. Located on a spacious 60 x 200 lot (0.28 acres), this handcrafted log home is a rare gem, blending rustic luxury with modern comfort across 2,800+ sf of living space (1,763 sf +1,054 sf bsmt). Whether you're looking for a year-round family home, a weekend escape, or a serene work-from-home haven, this property delivers it all. As you enter, you're greeted by soaring cathedral ceilings and rich wood tones that instantly make you feel at home. Large windows wrap the living space, bathing it in natural light and offering peaceful partial views of Lake Simcoe. The open-concept layout effortlessly connects the kitchen, dining, and living areas, making it ideal for gatherings or quiet nights by the fire. This thoughtfully designed home features 5 spacious bdrms and 3 full bathrms, providing ample room for family and guests. The main flr boasts a welcoming bdrm, perfect for those seeking single-level living, while two additional bdrms upstairs create a cozy and private sleeping space under the exposed beams. The lower level includes two more bdrms, a full bath, and a rec room - perfect for hosting & entertaining. Step outside into your personal backyard sanctuary, complete with a large, detached garage/workshop. Unwind after a long day in your private outdoor sauna, tucked into nature and ready to soothe the soul. This property offers year-round enjoyment like no other. Located in a quiet and friendly community, you'll enjoy quick access to the lake, local marinas, parks, trails, and all-season activities. Homes of this caliber, especially custom built by Confederation Log & Timber Frame, don't come to market often. Truly a one-of-a-kind home, located across the street from Lake Simcoe. (id:35762)
RE/MAX Premier Inc.
7 Counsellor Terrace
Barrie, Ontario
Stunning Executive Home with over 3000 sq ft of finished living space! Offering 4 generous-sized bedrooms and 3.5 bathrooms, perfect for a large family. The main level boasts gleaming hardwood and ceramic flooring, with expansive living and dining areas perfect for both everyday living and entertaining. The spacious kitchen features granite countertops, stainless steel appliances, and overlooks the open-concept family room, creating a perfect space for gathering and hosting. The huge primary suite is a true retreat, featuring his and her walk-in closets and a large ensuite with a stand-up shower and luxurious soaker tub. Step outside to enjoy the low-maintenance composite deck & fully fenced backyard, ideal for family gatherings and outdoor relaxation. This home has been meticulously updated, including new shingles (2021), new doors and windows throughout (2022), new siding, fascia & eavestrough (2022), new furnace and AC (2020), a brand new finished basement (2024) complete with rec room, bedroom/home office & 3 pce bathroom, and stylish new stairs and railings (2024) complete the fresh, modern look. This prime south end Barrie location is just mins to schools, parks, shopping & highway access. Unbelievable value - Don't miss out on this incredible opportunity! (id:35762)
Royal LePage First Contact Realty
305 Kenwood Avenue
Georgina, Ontario
Charming Lakeside Bungalow Perfect for First-Time Buyers & Investors! Welcome to this cozy, open-concept 2-bedroom bungalow nestled in the heart of South Keswick just steps away from Cooks Bay and Lake Simcoe! Located in a family-friendly and fast-growing neighborhood, this home offers the perfect blend of comfort and potential, with easy access to the GO Station, Highway 404, and nearby new developments. Recently updated, the kitchen features sleek stainless steel appliances and a functional layout ideal for entertaining. The detached, insulated garage comes fully equipped with both a furnace and AC unit perfect for the handyman or anyone looking for a year-round workspace. Whether youre a first-time buyer, downsizer, or investor, this home is a smart choice in one of Keswicks most desirable lake-access communities. Extras: Stainless Steel Fridge, Stove, Dishwasher, Washer & Dryer, All ELFs, and Window Coverings. (id:35762)
Sutton Group-Admiral Realty Inc.
2305 - 898 Portage Parkway
Vaughan, Ontario
Gorgeous 2 Bedroom Suite. State Of The Art Amenities By One Of The Most Prestigious Developers Centrecourt. Ttc Outside Your Door, Steps To York University, All Shops, Vaughan Mills And More. Downtown Loving Without The Expenses, Be In Union Station In 1/2 Hour. (id:35762)
Condowong Real Estate Inc.
1464 Farrow Crescent
Innisfil, Ontario
Top 5 Reasons You Will Love This Home: ***$5,000 cash bonus to buyer at closing*** 1) Featuring four generously sized bedrooms, each with its own private ensuite, this home offers a thoughtfully designed layout that ensures both privacy and functionality 2) Stylish interior flows effortlessly into a beautifully designed backyard, ideal for hosting vibrant gatherings, summer barbecues, and creating unforgettable moments 3) Enjoy the convenience of being just minutes from Lake Simcoe, top-rated schools, essential amenities, and major commuting routes, perfect for families and professionals alike 4) A seamlessly connected kitchen and living space encourages relaxed family living, while the separate dining room adds a sophisticated touch for more formal occasions 5) This newer build is located in one of Innisfil's most desirable communities, surrounded by natural beauty and contemporary homes, just a short walk to the lake. 2,508 above grade sq.ft plus an unfinished basement. Visit our website for more detailed information. (id:35762)
Faris Team Real Estate
1976 Mcneil Street
Innisfil, Ontario
Top 5 Reasons You Will Love This Home: 1) Stylish and impressively updated end-unit townhouse with 9 ceilings, nestled in a desirable neighbourhood close to schools, shopping, and everyday amenities 2) The renovated (2022) eat-in kitchen features a stunning waterfall quartz island, built-in wall oven, cooktop, and plenty of cabinet storage, perfect for modern living and entertaining 3) Delight in an airy open-concept main level with an expansive living area that flows seamlessly to the fully fenced backyard, complete with a new interlock patio for outdoor relaxation 4) Upstairs hosts three spacious bedrooms, including a generous primary retreat with a 5-piece ensuite, walk-in closet, and updated flooring, plus the convenience of upper level laundry 5) No rear neighbours add extra privacy, while the unspoiled basement offers high ceilings, a bathroom rough-in, and endless potential, with a roomy garage rounding out the package. 1,777 above grade sq.ft. plus an unfinished basement. Visit our website for more detailed information. (id:35762)
Faris Team Real Estate


