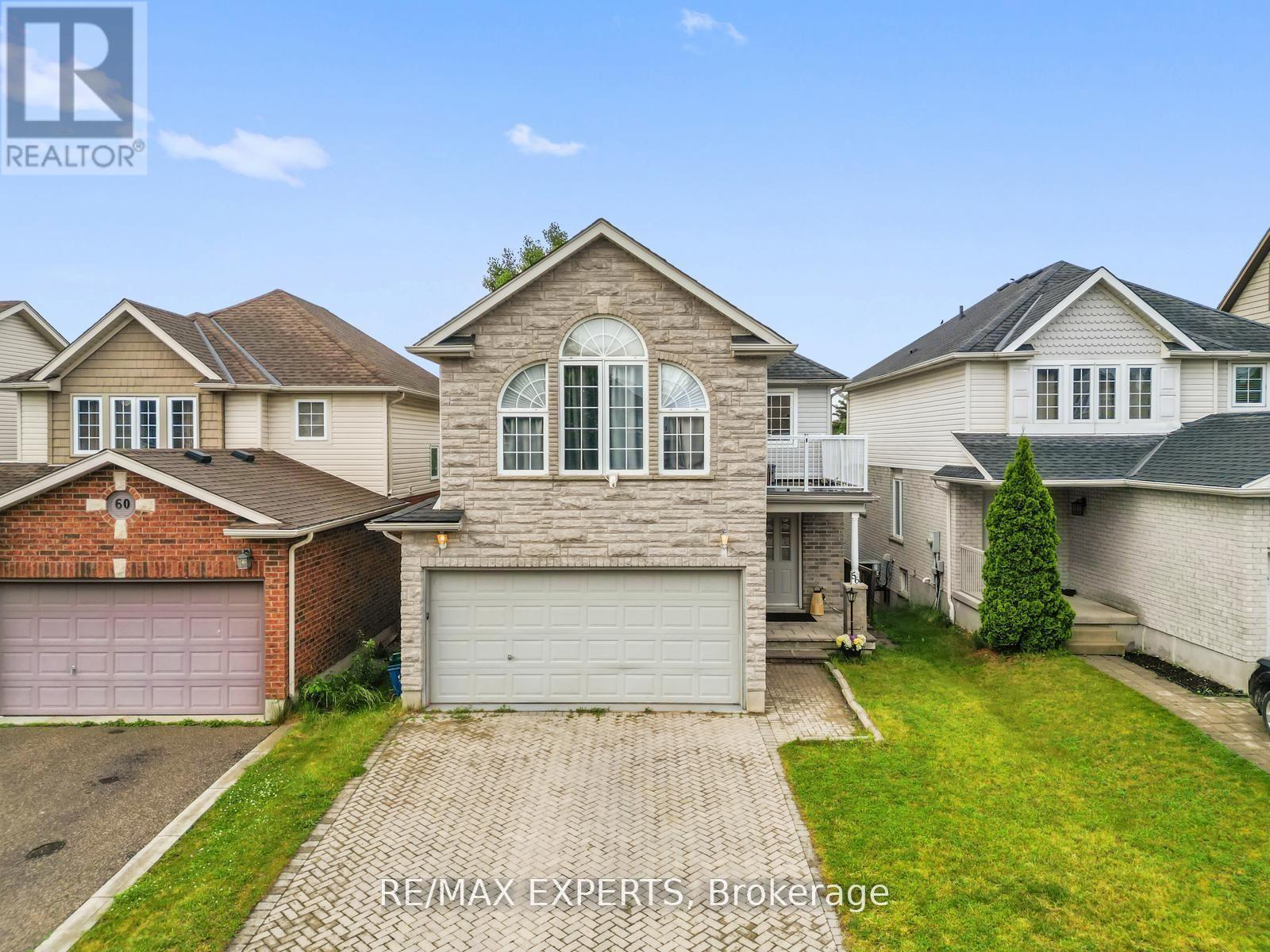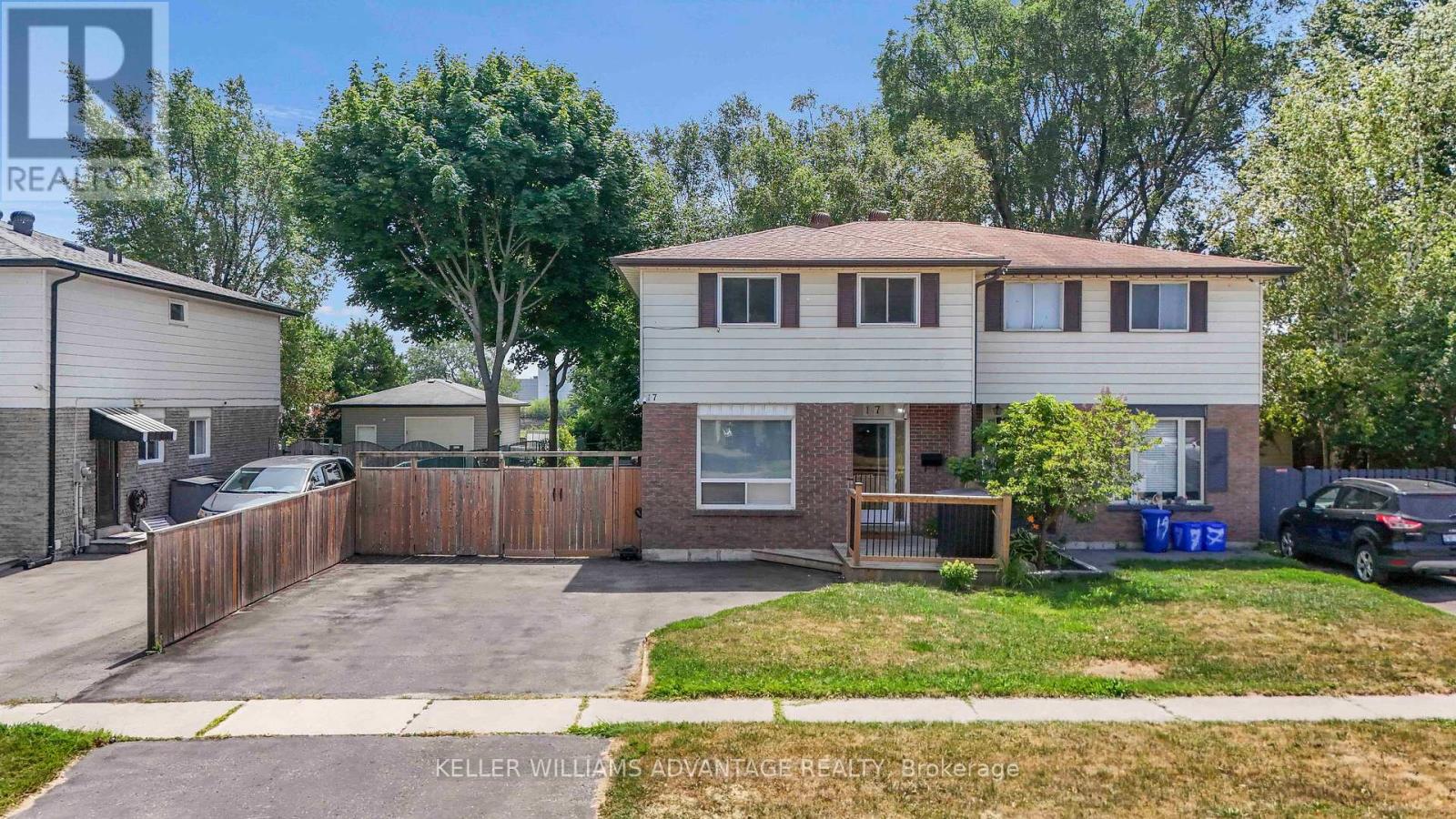34 Tawnie - Upper Crescent
Brampton, Ontario
Gorgeous Semi Detached Home With Bay Window & Exceptional Curb Appeal! The Absolute Best Possible Layout You Can Find In A Home - Even Better Than Some Other Detached Homes On The Market. On The Main Floor You Will Find A Sun Filled Combined Living Room & Dining Room & Separate Family Room. One Of The Major Attractions Of The Home Is The Recently Upgraded Chefs Kitchen With Oversized Centre Island & Stainless Steel Appliances. On The Second Floor You Will Find Four Exceptionally Sized Bedrooms. The Primary Suite Offers Huge Walk-In Closet & Spa Like Bathroom I (id:35762)
Royal LePage Certified Realty
540 Muirfield Street
Oshawa, Ontario
Fully renovated 4-bedroom backsplit in a desirable Oshawa community featuring an open-concept main floor with a modern kitchen, large quartz island, stainless steel appliances, pot lights, and hardwood floors. Includes 2 renovated bathrooms, a finished basement with pot lights, newer roof, and an interlocked wrap-around patiomove-in ready and close to schools, parks, shopping, and transit. (id:35762)
Realty One Group Reveal
101 - 2603 Bathurst Street
Toronto, Ontario
Welcome Home To The Courtyards Of Upper Forest Hill. One of Toronto's most prestigious neighbourhoods.With a price of around $515/sqft, the value of purchasing this home is unmatched. This spacious around 1231 sq ft, 2-bedroom, 2-bathroom gem at 2603 Bathurst boasts a south-east facing, main-floor location for effortless access and is one of the largest units in the building. Enjoy generous open-concept spaces, gleaming hardwood, and a large dining area, seamlessly flowing into a beautiful kitchen. Builder's unit includes prime parking spot and locker. Easy access to large patio and terrace to enjoy with friends and family in the summertime. Many amenities including Guest Suites, Gym, Media Room, Party Room, and BBQ. Very convenient location close to 401, TTC, and the coming LRT. Beautiful apartment lovingly cared by owner, pride of ownership shows throughout. A Significant Opportunity For Affordability and Investment with co-ownership. CO-OWNERSHIP. NO ABOARD APPROVAL REQUIRED. MEETING ROOM, GUEST SUITES. GYM. (id:35762)
Ipro Realty Ltd.
8301 Leeming Road
Hamilton, Ontario
Welcome to 8301 Leeming Road, where peaceful living meets timeless charm. Set on a beautifully sized property in the heart of Mount Hope, this 5-bedroom, 3-bathroom home offers the kind of space and comfort that's getting harder to find. Sunlight pours through large windows, highlighting a warm and inviting layout that's perfect for everyday living and weekend hosting alike. The kitchen is spacious and functional, made for family meals and casual conversation, and the main level servery with its own wine cellar adds a refined touch for those who love to entertain. Upstairs, there's room for everyone, while the lower level offers endless opportunities to create whatever you need; a home gym, media room, guest suite, or all three. Outside, take in the quiet beauty of the surrounding landscape. There's space to garden, play, or simply enjoy the fresh air in total privacy. Located minutes from golf courses, the Hamilton airport, and major routes, you'll love the balance of rural charm and urban convenience. This is more than a home; it's a lifestyle waiting to be lived. (id:35762)
RE/MAX Aboutowne Realty Corp.
4 Starrview Crescent
Mono, Ontario
Stunning family home on sought-after Starrview Crescent, offering the perfect blend of Orangeville convenience with Mono's lower property taxes! This spacious home features a 2-bedroom upper level and a bright, self-contained bachelor apartment on the main floor - ideal for in-laws, adult children, or rental income. The main living space welcomes you with a cozy family room highlighted by a large bay window overlooking mature trees, custom built-in shelving, and a charming brick gas fireplace. The open-concept kitchen & dining areas are perfect for entertaining, with hardwood floors throughout. The kitchen boasts warm wood cabinetry, stainless steel appliances, granite countertops with double sink, a pantry, and a large island. The dining area is filled with natural light and offers a walkout to a large 2-tiered deck and private backyard - perfect for BBQs and summer gatherings. The generous primary bedroom offers a walk-in closet and plenty of space (originally 2 bedrooms, easily converted back). A second bedroom also features a walk-in closet. The updated 5-piece bath includes double sinks and a linen closet, with laundry conveniently nearby. The main level bachelor apartment offers a bright open living/sleeping area with large windows overlooking the yard, its own kitchen and 3-piece bath, and separate laundry and entrance. This property offers a fantastic location: just steps to Orangeville's restaurants, shops, and trails, with Mono Cliffs, Island Lake, Hockley Valley Resort, and Adamo Winery just minutes away. Enjoy privacy, versatility, and small-town charm in this wonderful home! (id:35762)
Exp Realty
86 Queen Street
Kawartha Lakes, Ontario
Investment Opportunity Awaits! Legal Duplex With Two Above-Ground Units On A Transit-Friendly Street, Only Minutes To Charming Downtown Lindsay, Old Mill Riverfront Park And All Amenities. The Deep 167ft Lot Offers Private Parking For Both Units And Backyard Space With Gardens, With Potential For Storage Or Garage. The Main Floor 811sqft Unit Features 2 Bedrooms, Eat-In Kitchen, Living Room With Walk-Out And Separate Door To Back Patio. The Bright And Cozy 593sqft Upper Unit Offers 1 Bedroom, 1 Full Bath, And Private Entrance With Foyer. The Full Basement Is Ideal For Extra Storage Space. Fully-Tenanted, Tenants On Month To Month Leases. (id:35762)
Exp Realty
56 Steepleridge Street
Kitchener, Ontario
Rare opportunity to own a detached 4-bedroom home with a fully separate, walkout basement apartment - ideal for rental income (approx. $2000/month), multi-generational living, or added flexibility. Walkout basements like this are hard to come by in the area, making this a stand out option for homeowners and investors alike. The main level offers a spacious layout with a large living room, separate family room, generous eat-in kitchen, and a full laundry room. Upstairs, you'll find four bright bedrooms, including a massive primary suite with cathedral ceilings, a walk-in closet, and a private ensuite. Downstairs, the bright, above-grade basement apartment features its own entrance, full kitchen, private laundry, and large windows that make it feel nothing like a typical basement. It walks directly out to the backyard - perfect for tenants or extended family. Located in a family-friendly Kitchener neighbourhood just minutes from the 401, schools, shopping, and parks, this home blends everyday comfort with real investment potential. (id:35762)
RE/MAX Experts
66 Whitefaulds Road
Vaughan, Ontario
Welcome to this standout, fully renovated home in the highly sought-after Maple neighborhood , celebrated for its warm sense of community and family-friendly charm. Thoughtfully redesigned with luxury finishes throughout, this home blends style, comfort, and functionality in every detail. Step inside to a bright, open-concept layout featuring spacious, sun-filled bedrooms and stunning spa-like bathrooms. The heart of the home, the kitchen has been masterfully updated with purpose and love. It boasts a large center island, custom cabinetry, and built-in European appliances, making it a chefs dream. Enjoy memorable family moments in the spacious backyard, complete with a charming gazebo ideal for summer barbecues or quiet evenings under the stars. The finished basement adds even more living space for a home theatre, playroom, or relaxation zone. Located on a quiet street with no sidewalks, offering extra parking and just minutes from top-rated schools, Fortinos, Vaughan Mills, Cortellucci Vaughan Hospital, Canadas Wonderland, the TTC subway, and major highways, making daily commutes and weekend adventures effortless. (id:35762)
Exp Realty
657 Idylwood Court
Oshawa, Ontario
Freshly painted and beautifully renovated! This spacious 4-bedroom, 2-washroom home features a brand new kitchen with a new refrigerator, generous living, dining, and family areasperfect for comfortable family living and entertaining. Enjoy the outdoors in the private backyard with a wooden deck, ideal for relaxing or hosting. Recent upgrades include new soffits and gutters, a new front entry door, and an owned water heater for added peace of mind. Move-in ready with modern updates throughout dont miss your chance to book a showing! (id:35762)
RE/MAX Gold Realty Inc.
17 Loscombe Drive
Clarington, Ontario
This beautifully updated 4+1 bedroom, 3 bathroom home sits on a rare 158-foot deep lot and offers nearly 2,000 sq ft of stylish, functional living space. The brand new kitchen shines with quartz counters, stainless steel appliances, and a custom coffee bar. All bathrooms have been tastefully renovated, including a main floor powder room. The professionally finished basement adds a spacious rec room, 5th bedroom with walk-in closet, full bath, and laundry. Out back, enjoy a large deck for entertaining and a wide open yard that backs onto green space perfect for play, relaxing, or weekend BBQs. A home with room to grow, inside and out. Brand new heat pump, new tankless water heater, new A/C, new central furnace with built-in humidifier. All owned! Roof recently touched up and gutter guards installed. (id:35762)
Keller Williams Advantage Realty
705 - 108 Peter Street
Toronto, Ontario
Modern 2-bedroom plus den unit at Peter and Adelaide, offering 850 sq ft of bright and spacious living space. Located in a recently built, well-maintained building, this unit features stylish finishes, upgraded built-in appliances, and thoughtful enhancements including pot lights, blinds, and a TV mount. The versatile den is perfect for a home office or can serve as a third bedroom. Enjoy access to top-tier amenities such as a gym and yoga studio. Conveniently located close to all amenities. Includes one locker. (id:35762)
Avion Realty Inc.
807 - 40 Homewood Avenue
Toronto, Ontario
Welcome To This Beautifully Maintained High-Floor Condo Offering A Spacious And Open-Concept Layout! Lovingly Cared For By The Original Owner. Excellent Value For An End User Or Property Investor. The Generously Sized Bedroom Features Ample Closet Space And A Floor-To-Ceiling Window That Floods The Room With Natural Light. Enjoy Unobstructed West-Facing Views From Your Expansive 18-Ft Balcony Perfect For Summer Lounging Or Hosting Guests, With Room For A Full Patio Set. Soak In The Sunshine By Day And Stunning Sunsets By Night. This Unit Also Includes All Utilities In The Condo Fees Heat, Hydro, Water, Bell Fibe Internet & Crave TV. Prime Location Just Minutes From The Downtown Core,TMU, U of T, The Village, Top-Rated Restaurants, Grocery Stores & Shopping, With Quick Access To The DVP And Gardiner Expressway! (id:35762)
Royal LePage Signature Realty












