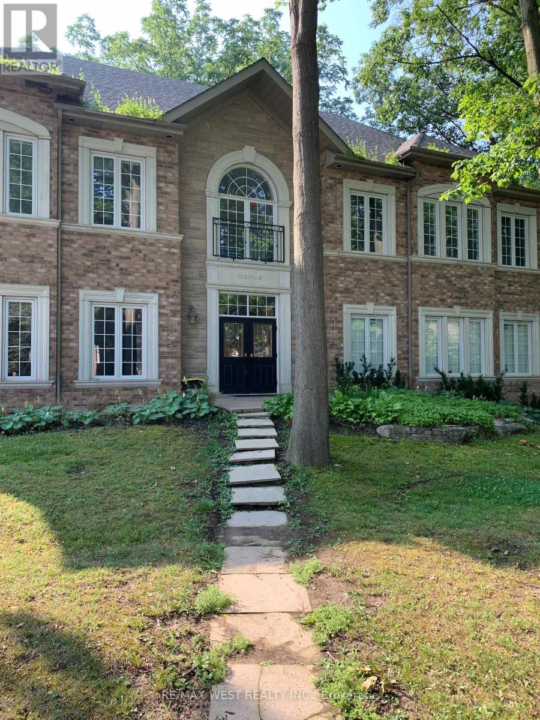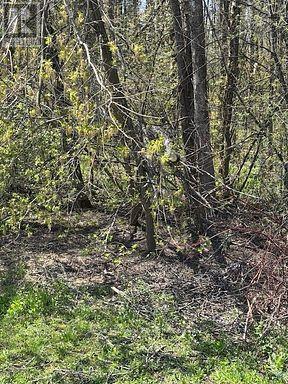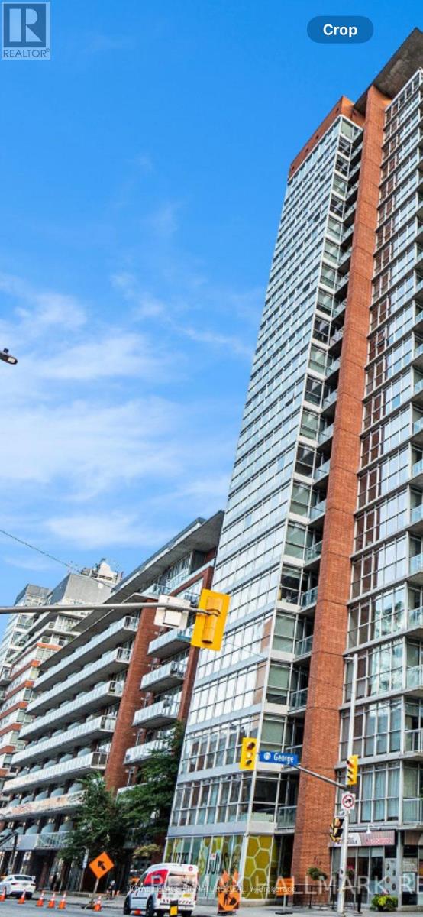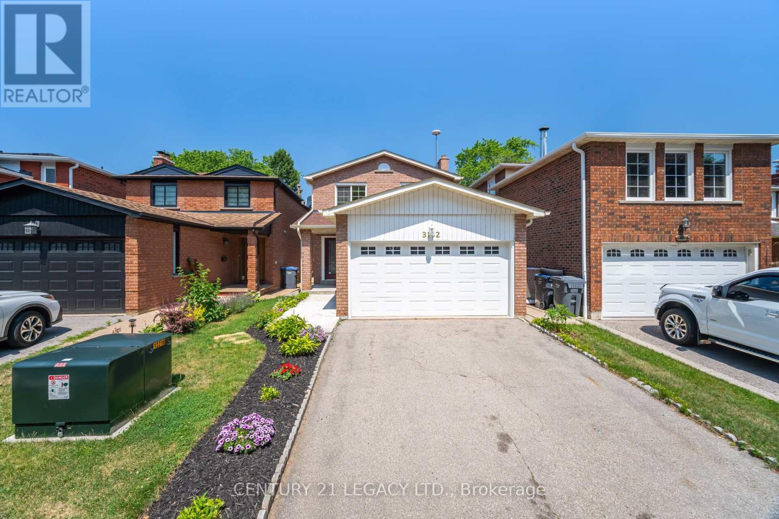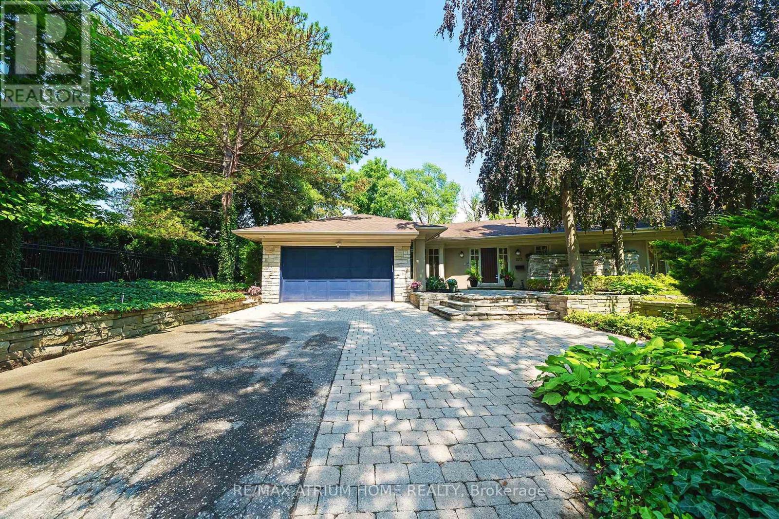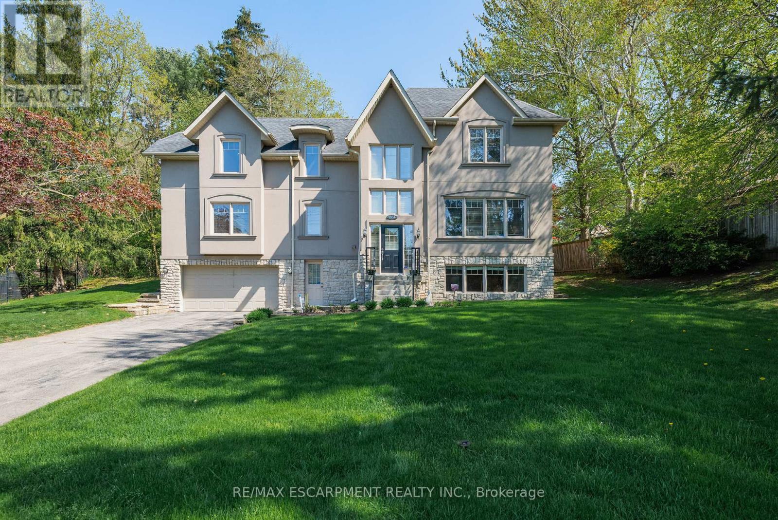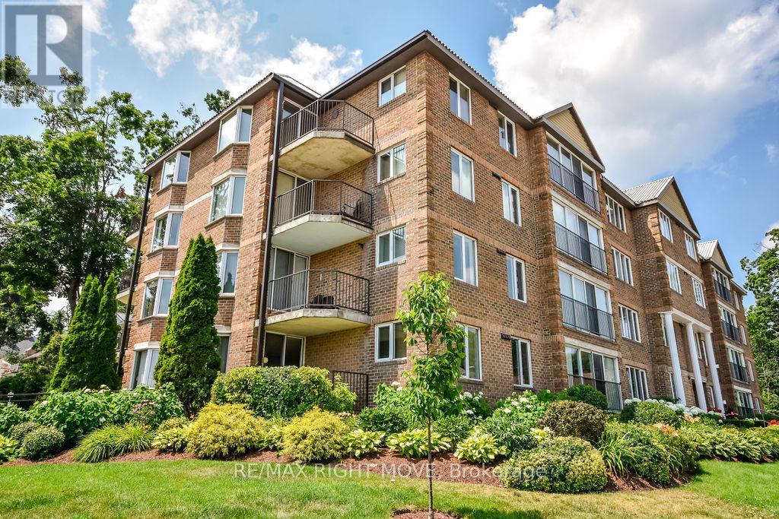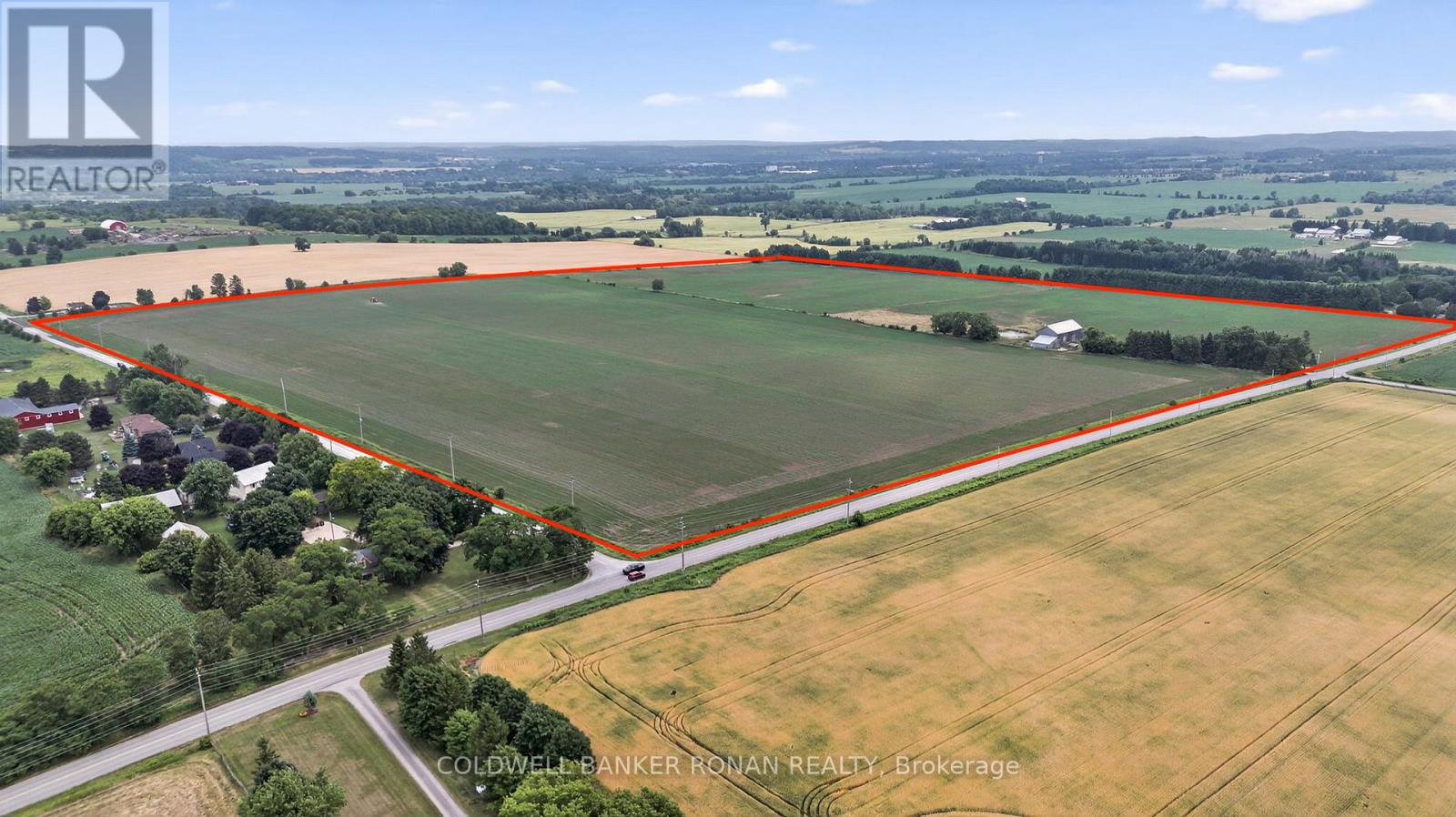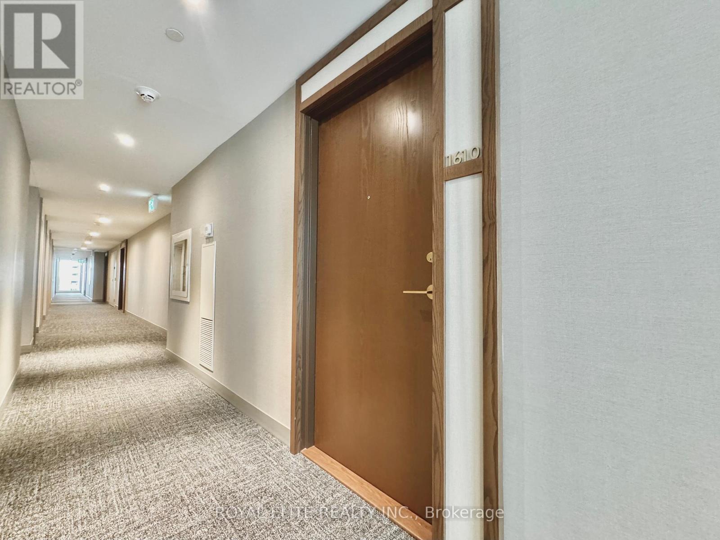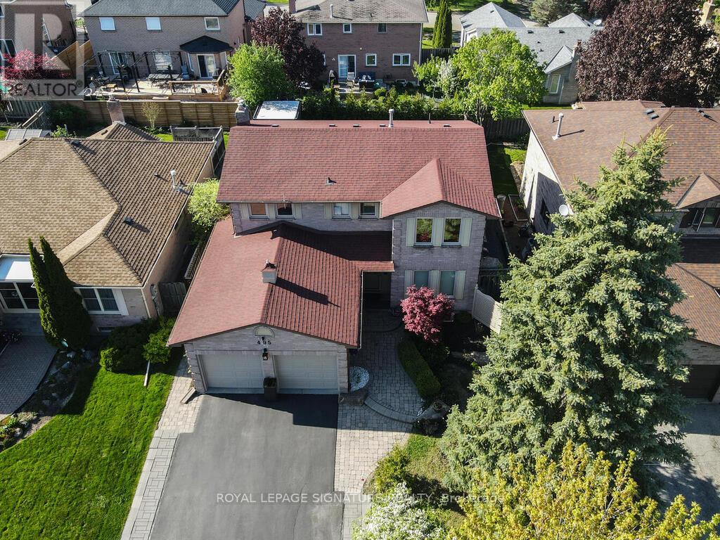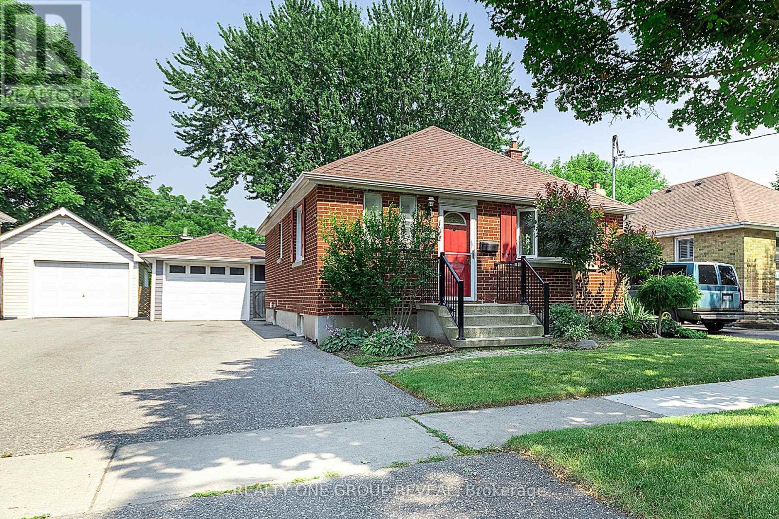506 - 260 Malta Avenue
Brampton, Ontario
This brand-new condo is located in a building that offers fantastic amenities. It is perfect for first-time homebuyers or those looking to downsize. The unit features quartz countertops and stainless steel appliances, along with ensuite laundry. Enjoy plenty of natural light through the floor-to-ceiling windows, which are equipped with blinds in all rooms. A private balcony adds to the appeal. The building offers a range of amenities, including a rooftop terrace with BBQs and tables, a playground for children, a gym, a shared workspace, a boardroom, and a party room. There is also a pet wash station and much more. For added convenience, the property provides 24-hour security and underground visitor parking. (id:35762)
Engel & Volkers Toronto Central
4 - 120 Vineberg Drive
Hamilton, Ontario
Spacious 2-storey executive townhome (with condo road fee). This approx. 25-foot wide home offers approx. 1850 sq ft of well-designed living space. The main floor features a bright, open-concept layout with an eat-in kitchen and a generous living area - perfect for entertaining. A separate den off the foyer provides ideal space for a home office or play room. Upstairs, you will find 4 large bedrooms and the convenience of second-floor laundry. The unfinished basement offers additional potential - ready for your personal touch and as your future living space. Enjoy the outdoors in style with a fully fenced and landscaped backyard featuring an oversized interlock patio. Upgrades include: EV charger, quartz countertops, oak staircase, pot lights, hardwood flooring and upgraded tile on the main floor. This home is ideal located minutes to highway access, Limeridge Mall, YMCA, schools, and parks. RSA. SQFTA (id:35762)
Royal LePage State Realty
9 Conestoga Road
Woodstock, Ontario
Find Your Harmony in Woodstock. If you're looking for a home that hits all the right notes, 9 Conestoga Road might just be your greatest hit yet. Tucked into a friendly, amenity-rich neighbourhood in north Woodstock, this south-facing, freehold townhouse brings the light, the layout, and the low-maintenance lifestyle. No fees, no compromises, and a note-worthy list of upgrades.You may have seen similar homes on the street, but this one's no fledgling opening act. With over $70K in thoughtful updates and pride of ownership throughout, this is the headliner of the festival. Pass the landscaped garden and step inside to a main floor that knows how to make an entrance. The renovated kitchen is bright and storage-savvy, ready for anything from weekday mac-and-cheese to weekend showstoppers. Just beyond, a half-vaulted ceiling with skylights and 10-foot sliding doors flood the living room with natural light and lead to a picture-perfect backyard. A retractable pergola on a spacious deck invites you to unwind or host an outdoor encore. Upstairs, three bedrooms strike the right chord between comfort and function, including a peaceful primary with stay-a-while energy. The bathrooms shine with new sinks, faucets, toilets, and a fresh bathtub. New trim, doors, hardware, and light fixtures complete the look. Downstairs offers a partially finished basement and a massive cold room. The garage is winter-ready, and the home's layout just works. No odd corners, no wasted space. Additional recent upgrades include: newer windows, furnace with dehumidifier, central air, owned hot water tank, water softener, and updated flooring throughout. Even the garage door and walkway got a glow-up. Clean, bright, and easy to love, this is Woodstock living at full volume. (id:35762)
Keller Williams Real Estate Associates
100 - 1470 Hurontario Street
Mississauga, Ontario
Fabulous Rare Opportunity To Lease an Exclusive Prestigious Office Suite In One Of The Most Desirable Locations In Prestigious Mineola. Main floor. Rental Rate Is Gross Including Taxes, Maintenance And Utilities, This Is A Perfect Opportunity For Any Discerning Office User!!! (id:35762)
RE/MAX West Realty Inc.
145 Courtland Street
Ramara, Ontario
Another slice of paradise--this 99' x200' building lot offers the ideal setting among the trees to create your dream home. Just steps from the shores of Lake Simcoe and two lovely public beaches. Located in a charming rural neighborhood with a picturesque horse farm across the road yet only minutes to downtown Orillia. You will find great shopping, a vibrant library, entertainment options and an array of excellent restaurants and coffee shops in Orillia plus golf, a rec center and so much more. All costs/fees and due diligence to acquire building permits are the Buyer's responsibility. (id:35762)
Simcoe Hills Real Estate Inc.
1004 - 179 George Street S
Ottawa, Ontario
Immaculate, Cozy Well Maintained 1 Bedroom, 1 Bathroom Condominium Walking Distance to The Byward Market. Hardwood Flooring. 9ft Concrete Ceilings. Freshly Painted. Gourmet Kitchen With Granite Counter Tops. Kitchen Island (Granite Top) Offers Extra Counter, Cabinet Space. lots Of Natural Light Through Large Floor To Ceiling Windows. Large Balcony. Laundry Inside The Unit. Ground Level 1 ( Indoor), Parking Is Literally Steps Away From Indoor Lobby Entrance. Storage Locker Next To The Parking. Gym And Party Room. Walking Distance To All The Amenities. Lockbox For Easy Showing. Thank You For Showing. ***Owner Is A Member Of Toronto Real Estate Board.*** (id:35762)
Royal LePage Signature Realty
2205 - 99 Foxbar Road
Toronto, Ontario
Experience the best of Forest Hill living at Blue Diamond, a prestigious building by Camrost Felcorp. Located at the intersection of Avenue Road and St. Clair, this master-planned community offers easy access to some of Toronto's most sought-after neighbourhoods, including Forest Hill, Deer Park, and Summerhill. The building thoughtfully integrates a charming, preserved historical facade, while also offering a modern, vibrant atmosphere. The stunning courtyard (currently under development) will soon be a standout feature. Enjoy the convenience of street-level retail, including popular spots like Longos, Loblaws, LCBO, Starbucks, and various banks. Plus, with easy access to public transportation via the TTC, this location is both highly accessible and incredibly convenient. (id:35762)
Homelife/romano Realty Ltd.
36 Trelawne Drive
St. Catharines, Ontario
A beautiful all-brick 3-level side-split house sitting on large 65x110 ft lot, and highly desirable Walkers Creek neighbourhood. Close to top-rated schools, convenient shopping, and the serene shores of Sunset Beach on Lake Ontario. This home has lots of natural light, a generously sized kitchen with a cozy breakfast area, and large windows overlooking the backyard garden. The lower-level recreation room offers additional living space, complete with engineered hardwood flooring and two oversized egress windows for plenty of daylight. A convenient two-piece bathroom with a Sani-Pro system completes the space. There is a beautiful sunroom at the back of the garage, offering plenty of additional storage space. One the side of the house has ravine with creek, the backyard is a private oasis with mature trees and feels in the nature. great layout, great Protential and renovation to make your own taste! (id:35762)
Keller Williams Real Estate Associates
1011 Talbot Trail
Gravenhurst, Ontario
Welcome to this beautifully maintained raised bungalow, set on a private 1.24-acre lot in the quiet and desirable community of Severn Bridge surrounded by the natural beauty of Muskoka. This 2+1 bedroom, 3 bathroom home offers comfortable, functional living with space to grow perfect for families, retirees, or those looking for a peaceful escape with easy highway access. The main floor features a bright and spacious open-concept layout with a combined living and dining area, ideal for entertaining or relaxing. The functional kitchen offers plenty of prep space and flows easily into the living area. Two bedrooms and two full bathrooms, including a primary ensuite, complete the main level. The fully finished basement adds excellent versatility with a third bedroom, additional full bathroom, and a cozy family room with a walkout to the large, tree-lined backyard offering privacy and space to enjoy the outdoors in all seasons. Recent upgrades include a new propane furnace, a pellet stove for supplemental heating, a Gener-Link for backup power support, and a 10x16 wooden shed with solar-powered battery operated 12V lighting. The backyard has been opened up with selective tree removal, creating more usable outdoor space for recreation or future landscaping plans. Located in a quiet neighbourhood with easy access to Highway 11 for smooth commuting north or south, this home combines the best of country living with convenient access to nearby amenities. (id:35762)
RE/MAX Right Move
25 Loraine Avenue
Quinte West, Ontario
Don't miss your chance to own a home that hasn't been on the market in over 20 years. There's a true testament to pride of ownership throughout, with a backyard that's an absolute gem. Whether you enter through the attached garage into an entryway that leads to a huge basement family room, or come up the front steps to the split landing, this home welcomes you with space and flexibility. Upstairs, the expansive living room and dining area is ideal for relaxing with family or entertaining guests, while the well-maintained kitchen features a breakfast bar and dining area that make mealtime a pleasure. Step outside to a huge very well-maintained 50-foot deck designed for summer parties, with plenty of green space left over for lawn games or gardening. Backing onto a school, the yard offers a peaceful, private retreat while keeping you just minutes from the base, downtown, and the 401. The garden shed provides oversized storage for all your yard tools and more, and inside, you'll find three comfortable bedrooms, including a primary suite with a cheater ensuite. Off the basement family room is a large office and an additional bedroom with a separate entrance. New roof installed in 2025. In-law potential in the basement with a separate entrance and still maintaining private garage access for the main floor. This move-in ready home with potential to add your own luxury touches has it all. Visit today and you just might want to make it yours! (id:35762)
One Percent Realty Ltd.
1617 - 258a Sunview Street
Waterloo, Ontario
Welcome To The Heart Of Waterloo. This Stunning 2-Bedroom, 1-Bathroom Condo On The 6th Floor Offers A Bright & Open Concept Layout, This Partially Furnished Unit Is Perfect For Students, Professionals Or Anyone Seeking Modern Urban Living. Step Into A Space Designed For Convenience & Comfort, Just Steps Away From Wilfred Laurier University and Waterloo University. Key Fob Secured Entry For Added Peace Of Mind. Walking Distance To Many Amenities And Access To Transportation Which Can Take You To Any Nearby Mall Or For Shopping With An Ease. Don't miss out on this opportunity to experience the best of condo living in Waterloo! (id:35762)
RE/MAX Realty Services Inc.
68 Dryden Lane
Hamilton, Ontario
Modern 3 storey END unit in desirable newer Hamilton East community. This 3 bedroom 2 bathrom offers practical open concept 2nd floor living area. Surrounded by walking paths, hiking trails, 3.75 acre park with splash pad, schools and shopping. Proximity to Red Hill Expressway. In-suite laundry. Private drive with ample visitor parking. (id:35762)
Royal LePage State Realty
2018 - 5033 Four Spring Avenue
Mississauga, Ontario
Bright and Spacious Unit for Rent at Hurontario & Eglinton. Available for a 6-Month Lease! Featuring 9-foot ceilings and expansive floor-to-ceiling windows that fill the space with natural light. This beautifully finished home offers an efficient, open-concept layout ideal for modern living. The chef-inspired kitchen overlooks the dining area, perfect for entertaining, and showcases designer cabinetry, stainless steel appliances, a tiled backsplash, quartz countertops, and an undermount double sink. The spa-inspired bathroom offers a deep soaker tub, rainfall shower, quartz vanity, and sleek chrome fixtures. Conveniently located near retail plazas, restaurants, public transit, Square One Shopping Centre, and with easy access to Highways 403 and 401. (id:35762)
Sutton Group Realty Systems Inc.
1526 Davenport Road
Toronto, Ontario
Stylish, Bright & Fully Renovated! This stunning 3+1 bedroom, 3-bathroom semi-detached home has been completely transformed from top to bottom with sleek design and thoughtful finishes throughout. The open-concept main floor is perfect for entertaining, featuring a contemporary kitchen with stainless steel appliances, generous living and dining areas, and striking glass railings that add a touch of architectural flair. Upstairs, you'll find three well-sized bedrooms filled with natural light, while the fully finished basement offers incredible flexibility with an additional bedroom, full bath, and rough-in for a second kitchen ideal for extended family or guests. The private backyard includes a handy storage shed and plenty of room to relax or garden. This is truly a move-in-ready home that blends comfort, style, and smart functionality in one beautifully updated package! (id:35762)
Property.ca Inc.
7278 Saint Barbara Boulevard
Mississauga, Ontario
Immaculate Detached in Exclusive Neighborhood ((2772 Sqft as per mpac)) ((4 Bdrm w/ 5W/R))((2 Bdrm +1 Full W/R Finished Bsmt w/ Separate Entrance)) Solar Panel Roof// Lots of Natural Lights// Double Door Entry// No Sidewalk// Stone on Side of the house & Backyard// Bright & Spacious Living Room Combined w/ Dining Room + Coffered Ceiling + Decor Columns// Large Family Room w/ Gas Fireplace + Pot Lights// Open Concept// Large Eat-in Kitchen w/ Centre Island + Stainless Steel Appliances + W/O To Yard from Kitchen// Oak Stairs// Huge Master Bdrm w/ 5 Pcs En-suite + His & Her W/I Closet// One Bdrm w/ 3 Pcs En-suite + W/I Closet+ Vaulted Ceiling + Double Door// All Good Size Bedroom// 3 Full Washroom + W/I Linen Closet on 2nd Level // Access to Garage// Main Floor Laundry// Furnace 2024// Close To Hwy 401& 407, St. Marcellinius Sec School, Mississauga Sec School, Heartland Centre, Grocery, Banks and all other amenities// (id:35762)
Century 21 People's Choice Realty Inc.
Middle - 6436 Chaumont Crescent
Mississauga, Ontario
Discover this beautifully spacious 1+1-bedroom that is ideal for a couple. The rear room can easily double as an office, offering flexibility to suit your needs. This bright,above-ground unit provides all the comfort you require. Ideally located near two child care centers and various educational institutions, including elementary, middle, and high schools. Conveniently close to GOBus/Train services and other transit options. Just a short walk to Meadowvale Town Shopping andthe Community/Fitness Centre, ensuring all your needs are within easy reach (id:35762)
Royal LePage Signature Realty
2 Winterton Drive
Toronto, Ontario
Step Into The Wonder Of 2 Winterton Drive! Nestled On A Sunny Corner Lot, Right Next To A Park And A Field Of Dreams, This Beautifully Upgraded Side-Split Offers More Than 2,000 Square Feet Of Thoughtfully Designed Living Space Perfect For Families Planning To Grow, Entertain, And Thrive! Inside, Hardwood Floors Guide You Through A Warm And Inviting Layout, Filled With Natural Light Streaming Through Large Windows. The Fabulous Family Room Is Anchored By A Wood-Burning Fireplace Where Cozy Evenings And Memorable Gatherings Await. Holidays Are Simply Magical Here! The Layout Is Functional, With 3+1 Bedrooms And 3 Bathrooms, Including A Separate Side Entrance And A Finished Basement With A Spacious Recreation Room, Laundry Room, And Extensive Custom-Built Storage. A Framed Rough-In For A Fourth Bathroom And Permit Plans For A Legal Second Suite Provide Endless Possibilities. Equipped With An Upgraded 200-AMP Electrical Panel, For Upgraded Living! Outside, The Spacious Yard Is A Blank Canvas For Gardens, Play Space, And Maybe Even A Fire Pit Or A Pool One Day! Surrounded By Top-Rated Schools, Minutes From Major Highways, And Set In A Vibrant, Family-Friendly Community, 2 Winterton Drive Is More Than A Place To Live. It's A Place To Belong. Welcome To Winterton! (id:35762)
Real Broker Ontario Ltd.
101 Templehill Road
Brampton, Ontario
Immaculate Sem-Detached With Finished Basement (id:35762)
RE/MAX Realty Services Inc.
3182 Bracknell Crescent
Mississauga, Ontario
*** First time on the market *** Welcome to this beautifully maintained detached home nestled on a family-friendly crescent. Featuring spacious principal rooms, a functional layout, and abundant natural light, this property offers the perfect blend of comfort and style. Enjoy a private backyard with a deck ideal for entertaining or relaxing, and benefit from minimal through traffic thanks to the quiet crescent location perfect for families with children. Conveniently located close to top-rated schools (Public and Catholic), parks, shopping (Meadowvale Town Centre), and a few steps to transit. A must-see opportunity for those seeking a peaceful suburban lifestyle with all amenities nearby! Freshly painted, Oak staircase, a carpet free house. A separate entrance to a finished basement with two (2) additional bedrooms, a full kitchen, a living area and a 4pc bath, potential in-law suite. Roof (2021), Windows (2020). **** Well cared for over the years *** (id:35762)
Century 21 Legacy Ltd.
223 Trelawn Avenue
Oakville, Ontario
Architect-designed executive bungalow by Gren Weis, nestled in prestigious Eastlake on a mature, elevated lot with exceptional drainage and privacy. Offering 5,431 sqft of finished living space and located within Oakville's top-ranked school zones (E.J. James FI, New Central, Maple Grove, and OT). Thoughtfully designed layout features 3 spacious main-floor bedrooms including a luxurious primary suite with a 5-pc ensuite. Vaulted ceilings, custom architectural columns, hardwood floors, and premium windows fill the space with light and elegance. The kitchen opens to the family room and walks out to a peaceful, private backyard with a saltwater pool (not opened for the season). The walk-out lower level offers 2 more bedrooms, a large recreation room, a home office, a gym, and a kitchenette ideal for in-laws, teens, or multigenerational living. Recent upgrades include a full security camera system, alarm, pot lights, new basement flooring, water softener, water filtration system, newer A/C, and an irrigation system. Crafted with quality and long-term potential, this move-in ready home offers timeless architecture in one of Oakville's most exclusive enclaves with opportunity to personalize over time. (id:35762)
RE/MAX Atrium Home Realty
96 Fallingdale Crescent
Brampton, Ontario
Charming Semi-Detached 3+1 Bedroom Backsplit on an Extra Deep Lot in Southgate Neighborhood of Brampton. Welcome to this well maintained 3-level backsplit featuring 3+1 bedrooms and 1 bedroom finished basement. Laminate flooring throughout, modern pot lights, and a stylish kitchen with granite countertops, porcelain floors and a tile backsplash. The upper level offers 3 spacious bedrooms and a full bathroom. The finished basement boasts a separate legal entrance, 1 bedroom, a kitchen, and a full bathroom perfect for extended family or rental income potential. Enjoy ample parking with a deep driveway that accommodates up to 5 vehicles. This home sits on an extra deep lot, offering plenty of outdoor space for entertaining or gardening. (id:35762)
RE/MAX Real Estate Centre Inc.
30 Cross Country Boulevard
Caledon, Ontario
BUILT BY PACIFIC HOMES AND BOASTING 1,740 SQ.FT. PLUS A FINISHED BASEMENT. THIS HOME HAS NUMEROUS RENOVATIONS, BRAND NEW KITCHEN W/QUARTZ COUNTER TOPS AND BACKSPLASH 2022, NEW GRAY LAMINATE FLOORING THROUGHOUT, FORMAL DINING ROOM, MAIN FLOOR LAUNDRY W/INTERIOR GARAGE ACCESS, GAS FIREPLACE IN GREAT ROOM, BREAKFAST AREA WITH W/O TO YARD AND CONCRETE PATIO, UPPER LEVEL WITH RENOVATED BATHROOMS, PRIME BEDROOM W/4PC ENSUITE AND WALK IN CLOSET, LOWER LEVEL IS FINISHED WITH 2ND LAUNDRY AREA AND LARGE FAMILY ROOM. ROOF 2021, CAC, 2018, HOT WATER TANK 2021, ALL APPLIANCES 2022, GARAGE DOORS 2024, JEWEL PORCH 2024, OVERSIZED CONCRETE DRIVEWAY 2024, ARTIFICIAL TURF FRONT N BACK 2021. THIS HOME SHOWS TRUE PRIDE OF OWNERSHIP AND IS MOVE IN READY !! PLEASE DOWNLOAD 801 & SCHEDULE B WITH ALL OFFERS. SHOW WITH CONFIDENCE! (id:35762)
RE/MAX West Realty Inc.
5919 Tampico Way
Mississauga, Ontario
Rarely offered this 32 ft front bright and spacious house in the heart of Churchill Meadows. Functional layout with open concept living room and hardwood floors. Enjoy the luxury of no carpets with modern LED lighting throughout & vinyl flooring. Spacious bedrooms with Large windows for abundant natural light. Primary bedroom with 3 pc ensuite & large walk-in closet. Enjoy renovated bathrooms on the upper level. Equipped with upgraded appliances in the kitchen & laundry. Featuring a large pantry on the upper level & storage space in the basement. Steps to elementary & high schools & large green spaces. Close to library, community center & Britanny Glen Plaza. Excellent connectivity through 407 ETR & 401. Steps to bus stop. Close to Meadowvale Go, Erin Mills Town Centre & Credit Valley Hospital. All measurements to be confirmed by buyer/buyer's agent. Tenant responsible for paying all utilities. (id:35762)
Exp Realty
1 - 5050 Harvard Road
Mississauga, Ontario
Welcome to this beautifully maintained end unit townhouse, built by Daniels and a former Daniels model home, located in the heart of the highly desirable Churchill Meadows community. Bright, spacious and freshly painted, this home is move-in ready and perfect for families, professionals or investors. This home with 3 bedrooms, 3.5 bathrooms and finished basement offers 1877 square feet of living space, providing ample space for comfortable living. Enjoy a bright, open-concept layout with large windows that flood the home with natural light. As an end unit, this townhouse provides added privacy and extra windows, enhancing the sense of space and light. The fully finished basement with a full 4 pcs bathroom offers versatile living options, ideal for extended family, guests, or a private office space. The kitchen features stylish and functional granite countertops plus breakfast island, perfect for meal preparation and entertaining. The primary bedroom with 4 pcs ensuite boasts two walk-in closets, ensuring all your wardrobe needs are met. Enjoy the convenience of having a walk-out to deck & fully fenced yard offering a secure and inviting area perfect for entertaining, children's play, or pets. Benefit from the inside entry to the home from the attached garage, providing secure and easy access. Located in sought after Churchill Meadows, walking distance to parks, schools, shopping and public transit, Minutes to Erin Mills Town Centre, Credit Valley Hospital, Highway 403 & 407. Close to top-rated schools, restaurants and community amenities. Don't miss this rare opportunity to own a standout home in one of Mississauga's most convenient and family friendly neighborhoods. Some photos have been virtually staged. (id:35762)
Royal LePage Meadowtowne Realty
221 - 3265 Carding Mill Trail
Oakville, Ontario
This thoughtfully designed home offers over $50,000 in upgrades, combining luxury and functionality in a vibrant, master-planned community. The open-concept layout features 9-foot ceilings and hardwood flooring throughout, creating an airy and inviting atmosphere. The upgraded kitchen is equipped with high-end appliances, stylish cabinetry, and a built-in soap dispenser, while the elegant bathrooms include premium finishes and a primary ensuite with a tiled super shower, Tubco shower base, and frameless glass enclosure. The unit includes one parking space, one storage locker, and GE washer and dryer. Residents will also enjoy complimentary Rogers Ignite Internet. Conveniently located near major highways including the 403 and 407, and close to amenities such as Real Canadian Superstore, Walmart Supercentre, and Winners & Homesense. (id:35762)
Flynn Real Estate Inc.
1812 - 270 Scarlett Road
Toronto, Ontario
Welcome to a Lambton Square Gem! This premium, newly renovated unit offers over 1,000 sq ft of stylish living space, including a massive private balcony with unobstructed east-facing views of the Humber River. Step into the brand new kitchen featuring quartz countertops, stainless steel appliances, and plenty of storage and prep space. The spacious dining area seamlessly connects to a sunken living room ideal for relaxing or entertaining guests. The large primary bedroom includes a sleek, modern ensuite and tons of closet space. A second full bathroom adds comfort and convenience for family or visitors. Enjoy updated flooring throughout, ensuite laundry, as well as access to building amenities like an exercise room and outdoor pool. Located just steps from the TTC, with easy access to shopping, dining, entertainment, and the scenic Humber River trails. This home combines comfort, style, and unbeatable convenience. (id:35762)
Exp Realty
824 Inverhouse Drive
Mississauga, Ontario
Welcome to 824 Iverhouse Drive -- Clarkson Living at Its Finest! This beautifully updated 4+1 bedroom home offers space, style, and a location that's hard to beat. Situated in the heart of Clarkson Village, one of Mississauga's most sought-after communities, this property is just a short stroll to the lake, parks, tennis courts, outdoor swimming pool, and shopping, making it ideal for families and professionals alike. With over 1'500 sq ft above grade (per MPAC) plus a bright finished basement featuring a convenient side door entry, this home offers plenty of room to live, work, and grow. The layout is versatile, with four spacious bedrooms above grade and an additional bedroom for home office in the basement - perfect for in-laws, guests, or a home-based business. Outside, enjoy 4-car parking, a rare find in the area, and a backyard with great potential for entertaining or relaxing on warm summer evenings. Commuting is a breeze with easy access to the QEW and just minutes to the Clarkson GO Station, getting you downtown Toronto in no time. This is a neighbourhood where nature, convenience, and community truly come together. Don't miss your chance to live in a vibrant lakeside community with everything at your fingertips. (id:35762)
Royal LePage Meadowtowne Realty
33 Caranci Crescent
Brampton, Ontario
Very Beautiful & Well Maintained 3 Bedroom Detached House With W/O Basement In The High Demand Gore Rd.Close To Hwy, Schools, Bus Stop, Gore Temple, Sikh Temple, Costco. Great Design. Good Size Bedrooms. Walking Distance To High School And Elementary School. Minutes To Major Malls. Hardwood Floors In Whole House Including Stairs With Iron Spindles, Granite Counter Tops Concrete Interlocking Around The House, Lots Of Pot Lights (id:35762)
Ipro Realty Ltd.
1034 Lakeshore Road W
Mississauga, Ontario
This beautifully designed home is ideally located just steps from the lake, public transit, and bike trails, surrounded by private estates. Offering a perfect blend of luxury and comfort, it's ideal for families or professionals seeking an upscale lifestyle minutes from downtown Toronto. The bright, open-concept main floor features hardwood floors, expansive windows, and a kitchen that opens to a serene backyard via French doors. The adjacent family room also offers backyard access, perfect for entertaining or relaxing. Upstairs, the spacious primary suite includes a walk-in closet and a spa-like 5-piece ensuite. Three additional bedrooms share a well-appointed 4-piece bath. The above-grade lower level features a rec room, 3-piece bath, mudroom with walkouts, and in-law suite potential. Outside, enjoy manicured landscaping, a stone patio, mature trees, and fenced yards. (id:35762)
RE/MAX Escarpment Realty Inc.
905 - 20 Mcfarlane Drive
Halton Hills, Ontario
Discover stylish condo living in one of Georgetown's most desirable communities, The Sands. This fully renovated, one-of-a-kind, beautiful 1-bedroom, 2-bath unit features an open-concept layout, luxury vinyl flooring throughout, and a west-facing balcony with partial views of greenspace. The living and dining areas flow effortlessly into the updated kitchen, creating a bright and functional space for everyday living and entertaining. The spacious primary bedroom includes a walkout to the balcony, a generous double closet, and a sleek 3-piece ensuite with a walk-in shower. You'll also find a separate powder room and convenient ensuite laundry. For added practicality, this unit comes with 1 parking space that is nicely tucked at the end beside a concrete wall, and 1 locker for added storage. Enjoy luxurious amenities including an indoor pool, hot tub, sauna, exercise room, games room, party/meeting space, and tennis/pickleball court. Enjoy a convenient lifestyle with easy access to walking trails, charming shops, popular restaurants, and the GO bus stop, all just a short distance away. Bell Fibe TV, Crave, Starz & high-speed internet are included in maintenance fees. (id:35762)
Keller Williams Real Estate Associates
101 - 95 Matchedash Street N
Orillia, Ontario
Bright, freshly painted, and move-in ready, this spacious 1,900 sq ft main floor condo in Orillias sought-after North Ward combines comfort with thoughtful upgrades. Owned by the original owner, this unit features an open-concept layout filled with natural light, enhanced by new light fixtures and large windows throughout. Extra insulation beneath the carpet adds warmth and quiet underfoot. With 3 generous bedrooms, 2 bathrooms, and an oversized in-unit laundry and storage room, there is plenty of space to stretch out. Enjoy a private terrace balcony surrounded by gardens, with a variety of amenities just a short walk away. The building offers underground parking, storage locker, beautifully maintained landscaping, a welcoming common room, and regular community events. A rare opportunity to enjoy low-maintenance living in a vibrant, well-established neighbourhood. (id:35762)
RE/MAX Right Move
1002 - 8501 Bayview Avenue
Richmond Hill, Ontario
Welcome to the highly sought-after Bayview Place Residences. This extensively renovated unit is ready for you to move in and enjoy! Upgrades include a modern kitchen with quartz counter tops, stainless steel appliances, custom cabinetry, and a stylish backsplash. The updated bathrooms feature new vanities, tiles, and fixtures, along with luxury vinyl flooring throughout . This spacious 2-bedroom plus den, 2-bath unit is filled with natural sunlight. The principal bedroom boasts a sizable walk-in closet and includes a separate sunroom and dedicated laundry room. With over 1,200 sq. ft. to enjoy, this unit also includes vinyl flooring throughout, as well as 2 large parking spots and a locker. It's just steps away from restaurants, Loblaws, and Langstaff GO Station, with easy access to Hwy 7, 407, and 404. Buyers and their agents should verify all measurements and taxes. (id:35762)
Royal LePage Your Community Realty
1 Denava Gate
Richmond Hill, Ontario
Welcome To This Beautifully Renovated Freehold Townhome Nestled In The Heart Of The Highly Sought-After North Richvale Community. Boasting 4 Spacious Bedrooms, This Meticulously Maintained Home Offers Modern Living With Timeless Elegance. Step Inside To Discover A Top-To-Bottom Renovation Featuring High-End Finishes, Quality Craftsmanship, And Attention To Every Detail. The Bright And Functional Layout Is Perfect For Families, With An Open-Concept Living And Dining Area, A Designer Kitchen With Premium Appliances, Stylish Flooring Throughout, Oak Staircase. Upstairs, Enjoy Four Bedrooms With Ample Closet Space And A Luxurious Main Bathroom. Spacious Primary Bedroom With Huge Walk In Closet. The Fully Finished Lower Level Offers Additional Living Space, Ideal For A Family Room Or Bedroom With A Spa Like3 Piece Bathroom And Well Organized Laundry Area. Outside, The Fully Landscaped Front And Side Yard Provide A Private Oasis For Relaxing Or Entertaining. Mature Greenery, Elegant Stonework, And Thoughtfully Designed Outdoor Spaces Enhance The Curb Appeal And Functionality Of The Home .Located Steps From Parks, Top-Rated Schools, Hillcrest Mall, Transit, And All The Amenities North Richvale Has To Offer, This Move-In Ready Home Truly Checks All The Boxes. Just Move In And Enjoy!! (id:35762)
Homelife Frontier Realty Inc.
2577 Adjala-Tecumseth Townline
New Tecumseth, Ontario
Beautiful corner farm available in New Tecumseth, offering 100% workable land in a highly sought-after area of investor and developer owned land. One parcel away from Tribute development and overlooking Colgan and Tottenham, this property presents an excellent opportunity for investors, builders, developers or relocating farmers. With great road frontage and development potential, this well-positioned parcel is a rare offering in a rapidly growing area. (id:35762)
Coldwell Banker Ronan Realty
123 The Fairways
Markham, Ontario
This rare brick end-unit townhome in prestigious Angus Glen offers over 2500 sq. ft. of refined living above grade. A covered front porch welcomes you into a spacious, thoughtfully renovated interior with generous principal rooms, crown mouldings, hardwood floors, updated bathrooms, lighting, and window coverings throughout. The renovated kitchen is perfect for entertaining, featuring custom cabinetry, updated appliances, a chefs desk, granite counters, and a breakfast bar with a garden door walkout for morning coffee. It opens to the family room with a gas fireplace, built-in shelves, and views of the tranquil backyard. The second level offers two oversized bedrooms (builder option for 3 smaller), each with updated private ensuites and walk-in closets. The third level features another large suite with a walk-in closet and full bath - ideal as a primary bedroom, home office, family room, guest retreat, or gym. Unfinished basement with rough-in bath. Professionally landscaped front and rear yards create a picture-perfect setting. A private side path leads to a beautiful backyard oasis with an interlocked patio, perennial gardens for low-maintenance enjoyment, and a peaceful waterfall feature. Ideally located in the heart of Angus Glen, close to top-rated schools, parks, golf, community centres, trails, shopping, dining, and major routes. Roof reshingled (2015), front landscaping and backyard stonework (2021), fencing and gates (2022), washing machine (2023). Air conditioning (2008). Rough in bath in bsmt. Rough in Central Vac. (id:35762)
RE/MAX All-Stars Realty Inc.
2577 Adjala Tecumseth Townline
New Tecumseth, Ontario
Beautiful corner farm available in New Tecumseth, offering 100% workable land in a highly sought-after area of investor and developer owned land. One parcel away from Tribute development and overlooking Colgan and Tottenham, this property presents an excellent opportunity for investors, builders, developers or relocating farmers. With great road frontage and development potential, this well-positioned parcel is a rare offering in a rapidly growing area. (id:35762)
Coldwell Banker Ronan Realty
Th4 - 4608 Steeles Avenue E
Markham, Ontario
Very Attractive Super Convenience Location. Very Bright Townhome. Unobstructed South View. 9Ft Ceiling On 2nd Floor. Large Living Area& Generous Use Of Space . Stainless Steel Appliances. Backsplash. Granite Countertop. Hardwood Floor. Master Bedroom W/Ensuite, Ground Floor 4th Bed Room Work Out To Yard. 10.5 Ft Ceiling. Built-In 1 Car Garage Parking And 1 Surface Parking. AC 2022, HWT 2020 Owned, Walk To Pacific Mall, Tim Hortons, Groceries, Go Train, Banks, Restaurants, Ttc Transit, Schools, Park. (id:35762)
Dream Home Realty Inc.
1610 - 1000 Portage Parkway
Vaughan, Ontario
Location Location!! One Year New Tc4 At Vmc! 2 Bed + 2 Washrooms. 9' Ceiling, Sunny Bright Breathtaking South West Exposure. Good Sized Rooms And Functional Layout. Great Building Amenities. Steps To TTC, Metro Centre, YMCA. Easy Access To Ikea, Costco, Shopping Malls, And Major Hwys. Must See! Extras: Built-In Fridge, S/S Stove, B/I Dishwasher, Washer, Dryer, B/I Microwave, All Elfs, Bell Highspeed Internet Is Included Until Further Notice (7 Yrs Contract With Corp.). One Parking Is Included. (id:35762)
Royal Elite Realty Inc.
203 - 85 Wellington Street W
Aurora, Ontario
For Lease is this beautifully appointed condo, offering approximately 1,060 sq. ft. of comfortable living space. This bright and airy open-concept unit features a spacious living room with a large picture bay window that overlooks lush greenery, providing a serene view and plenty of natural light.The well-designed kitchen boasts ample storage with plenty of cupboard space, perfect for preparing meals and entertaining. Enjoy the convenience of ensuite laundry, and a master bedroom featuring double closets for all your storage needs. The 5-piece ensuite is an added luxury, providing a spa-like retreat with both style and function.Additional highlights include underground parking, exclusive use of a locker, and a prime location close to shopping, transit, restaurants and all essential amenities. (id:35762)
Keller Williams Realty Centres
5611 - 225 Commerce Street
Vaughan, Ontario
Move Into This Brand New & Much Anticipated festival Condo Residence Located In The Heart Of Vaughan. High-demand Community W/Amazing Neighbors. High-End Features And Finishes. Bright & Spacious, Practical Layout, No Wasted Space. 9 Ft. Ceilings, Floor To Ceiling Windows With Sun-Filled. Laminate Flooring Throughout The Entire Unit. Open Concept Gourmet Kitchen W/Integrated Sophisticated Appliances, Marble Countertop & Backsplash. Bedroom Features XL Closet. Unbeatable Comprehensive Building Amenities. Coveted Location, Easy Access To Highways, Public Transit Hub, York University, Ikea, Vaughan Mills, Canada's Wonderland & So Much More! It Will Make Your Life Enjoyable & Convenient! A Must See! You Will Fall In Love With This Home! ***EXTRAS*** All Brand New Light Fixtures, Washer & Dryer. All B/I S/S Fridge, Cooktop, Oven, Microwave, Dishwasher & Range Hood. North-Facing Balcony With Uninterrupted Wonder Land view from the 56th floor.! (id:35762)
Century 21 People's Choice Realty Inc.
401 - 7250 Yonge Street
Vaughan, Ontario
**Exquisite & Renowned Palladium by Menkes Known for Its Privacy and Exclusivity---Condo** Upgraded 2+1 Bedroom & 2 Bathroom W/ 2 Parking----Over 1000sqft of Exceptional Layout + Seamlessly Connects Thru-Out, Meticulously Maintained--Recently Renovated/ Freshly-Painted (2024) & Renovated Bathrooms (2024) ***This residence welcomes you into a lifestyle of effortless Luxury and Comfort-----A Townhome-like Spacious and Elegant Unit--Cozy--Green/Open View & Super Convenient Location to All Shops and Dining on Yonge, Super Convenient Location to the Future Yonge Subway Extension & Parks-----All Proportioned Room Sizes with an Open Concept Living/Dining Room & Upgraded Kitchen Cabinetry, featuring Many Large Windows Makes the Unit Stunning, Airy & Abundant Sun-filled Unit. Exceptionally managed building W/ SUPERB Amenities including 24/7 Concierge, Outdoor Pool, Sauna, Gym, Tennis Courts, Party Room, Billiards Rm, Visitor Parking, and More! (id:35762)
Forest Hill Real Estate Inc.
495 Bristol Road
Newmarket, Ontario
Experience exceptional living in this beautifully maintained detached home, offering over 3,000 sq. ft. of professionally finished space designed for comfort, style, and versatility. Ideal for families, entertaining, or multigenerational living, this spacious home is move-in ready and packed with valuable upgrades. Step inside to find a welcoming oak staircase and hardwood flooring throughout both the main and upper levels. The open-concept layout showcases a bright living and dining area with smooth ceilings, pot lights, and a beautifully renovated kitchen featuring modern white quartz countertops and backsplash, stainless steel appliances (including a double-door fridge, gas range, built-in microwave, and dishwasher), and a sun-filled breakfast area that flows seamlessly into the family room with an electric fireplace and direct access to the backyard. Step outside to your own private retreat, complete with a heated swimming pool, cabana, pergola, and interlocking patio a perfect space for relaxing or entertaining. Upstairs, you'll find four generously sized bedrooms and renovated bathrooms, including a spacious primary suite with a 3-piece ensuite and a custom walk-in closet. The professionally finished basement offers two in-law suites, each equipped with a full kitchen and private 3-piece bathroom, along with a shared laundry room ideal for extended family or potential rental income. Additional highlights include a double car garage with a lateral door, extended driveway, EV 220V plug, main floor laundry with separate entrance, roof (2018), and a water softener. Located just minutes from the GO Station, Hwy 404, top-rated schools, Upper Canada Mall, Costco, and recreational trails, this home offers unmatched convenience in a sought-after neighborhood. Don't miss this incredible opportunity to own a true family haven in the heart of Newmarket. Sellers & Listing Broker do not warrant retrofit status in Basement. (id:35762)
Royal LePage Signature Realty
287 Queensdale Avenue
Toronto, Ontario
Welcome to this spacious and well-maintained detached home offering over 2,000 sq ft of total living space! Featuring 3+1 bedrooms and 2 full bathrooms, this property is perfect for families seeking comfort and convenience. The finished basement adds valuable living and storage space, ideal for a home office, rec room, or guest bedroom. Enjoy cooking in the renovated eat-in kitchen and unwind in the 2nd floor 4-piece bathroom, complete with a granite countertop and relaxing Jacuzzi tub. Additional highlights include a tankless water heater, detached single-car garage, and a fenced yard. Located in a quiet family-friendly neighborhood with top-rated schools, easy access to libraries, hospitals, and subway stations, this home offers the perfect blend of suburban charm and urban accessibility. (id:35762)
Ipro Realty Ltd.
Lower - 42 Mossbank Drive
Toronto, Ontario
Welcome to 42 Mossbank Drive! A Detached Lower floor Bungalow in Prime Woburn neighbourhood! Beautifully Renovated 3 bedroom Open-Concept Layout. Walking Distance To Schools, Transit, Parks, Easy 401 Access. (id:35762)
RE/MAX Experts
1742 Lane Street
Pickering, Ontario
Welcome to 1742 Lane Street, Claremont a rare opportunity to own a beautifully updated century home on an expansive 160 x 116 ft lot, surrounded by multi-million dollar estates. Located on a quiet, family-friendly street, this timeless home offers the perfect mix of old-world charm and modern comfort, ideal for young families looking for their forever home.From the moment you step onto the charming covered front porch, youll feel the warmth and character: original oak trim, oversized baseboards, pocket doors, and vintage details throughout. Inside, the home shines with a freshly painted interior (2025), new kitchen and hallway flooring (2020), and a bright summer kitchen overlooking the spacious backyard and iconic Black Walnut tree, a perfect place for kids to play or families to gather. Upstairs, two generous bedrooms with large closets provide plenty of space, while the third-floor primary suite offers a private retreat with its own ensuite and sitting area. Best of all, all the big-ticket updates have been done: steel roof (2021), exterior waterproofing (2021), whole-home air exchange system (2022), and a brand-new heat pump (2025) for efficient year-round comfort.Outside, enjoy a saltwater hot tub with Wi-Fi, a powered bunkie perfect for an office or guest space, and a barn-style garage with a loft, workshop, and former horse stall ready for hobbies, storage, or creative projects. With a non-severable lot, you'll always enjoy the space and privacy that make this property so special.Simply move in, add your personal touch, and enjoy life in one of Claremont's most desirable neighbourhoods close to schools, trails, and just 10 minutes to the 407. Country close to the city. Your forever home awaits! (id:35762)
Century 21 Leading Edge Realty Inc.
78 Maidstone Way
Whitby, Ontario
Corner 3 Bedroom All Brick End Unit Freehold Town. One Of the Most Desirable Neighbourhoods in Whitby. Walk To Fantastic Schools, Tons Of Parks, Heber Down Conservation, Minutes To Shopping, Smart Centres Whitby, Walmart, Farm Boy, LA Fitness, Walk To Starbucks & Metro Grocery. Interlock Walk Way Welcomes You To Covered Front Porch, Large Font Foyer With Direct Access To Garage. Sun-Filled Main Floor Boasts Open Concept Layout & Hardwood Floors. Kitchen With Breakfast Bar Overlooking Living/Dining. 3 Oversized Bedrooms. King Size Primary Features W/I Closet And 3Pc Ensuite W/O From Dining Rm To Fully Fenced Yard With Gas Hook Up. Close To Daycare, GO, 401, 407 & 412! Wired Surround Sound. Full Basement Awaits Your Personalized Touches. 3 Pc R/I for additional Bath & Possible 4th Bedroom Space. (id:35762)
RE/MAX Hallmark First Group Realty Ltd.
629 Grierson Street
Oshawa, Ontario
This lovingly maintained bungalow is nestled in a quiet, highly sought-after neighbourhood and offers incredible value for those looking to maximize lifestyle and location. With a bright, functional layout and warm, welcoming charm, its a perfect fit for first-time buyers or downsizers ready to make a place their own. Set on a picturesque lot filled with mature trees and perennial gardens, the outdoor space is a true standout ideal for relaxing, entertaining, or future possibilities. The detached garage adds even more flexibility, whether for parking, a home gym, workshop, or hobby space. A rare opportunity to own a detached home in a prime area, offering space, privacy, and potential at an exceptional price point. (id:35762)
Realty One Group Reveal
5 Radnor Avenue
Toronto, Ontario
Family Jewel in Dorset Park! Charming home ready for your special touch in sought after neighbourhood. Surrounded by mature trees and nature this home is ready for its' next chapter. Complete with 2 bedrooms and 1 bathroom on the main floor and a 1 bedroom, 1 bathroom in law opportunity on the second level. Large kitchen, separate family room and dining room. New furnace in March 2025. Newer windows allow for tonnes of natural light to cascade in. Walk out from your primary bedroom to your private deck and enjoy a cup of coffee while you gaze upon the lush backyard. The detached garage is a perfect place for the hobbyist or workshop. Close to amenities, churches, schools, library, parks and subway. Don't miss this exciting opportunity to make this your home sweet home! (id:35762)
Royal LePage First Contact Realty




