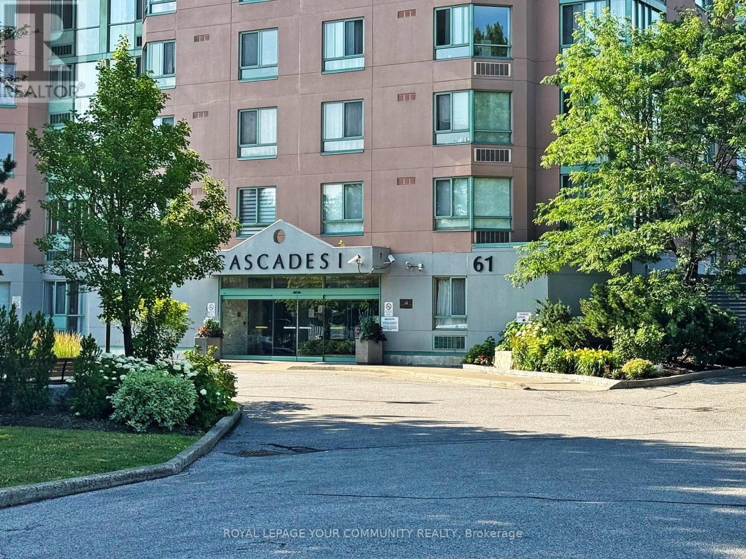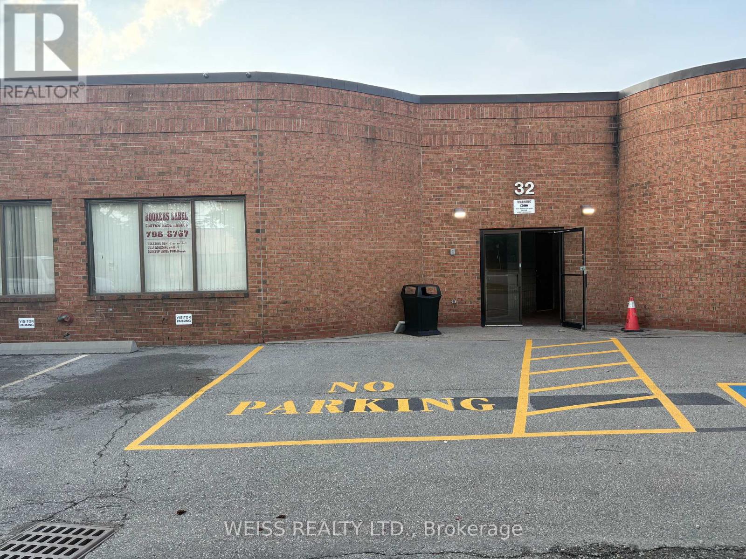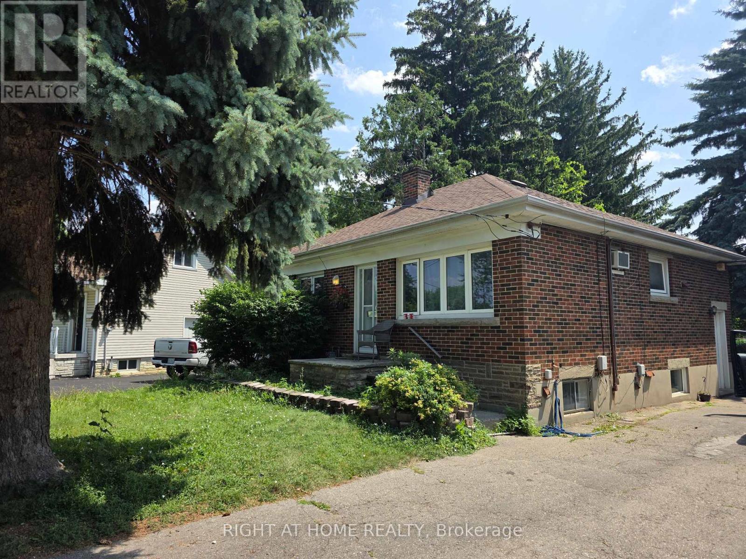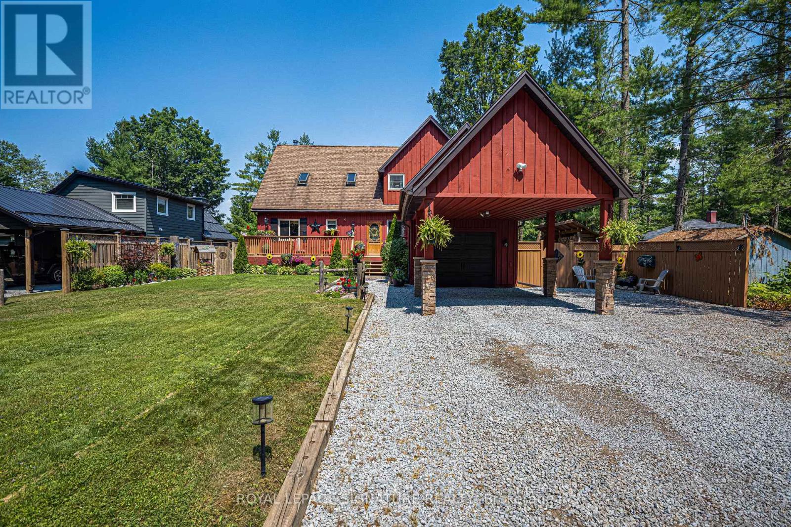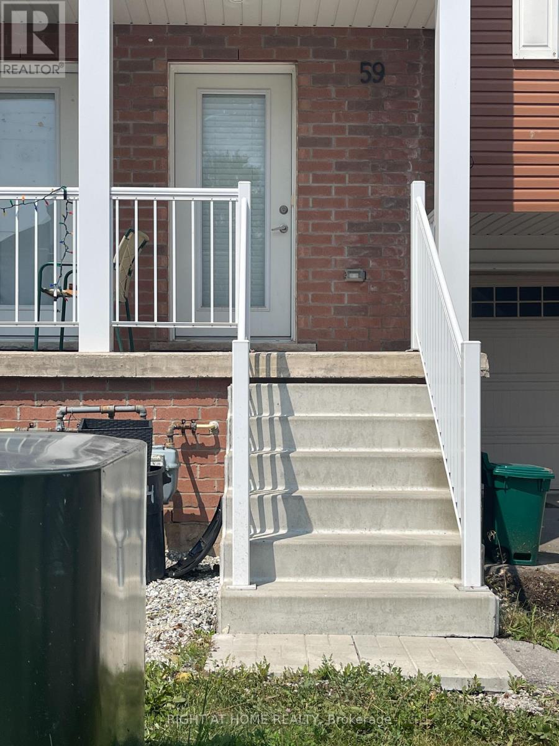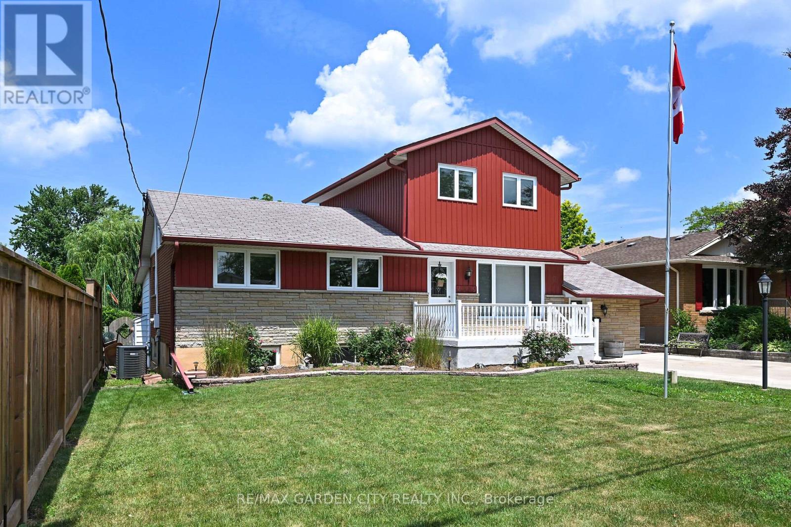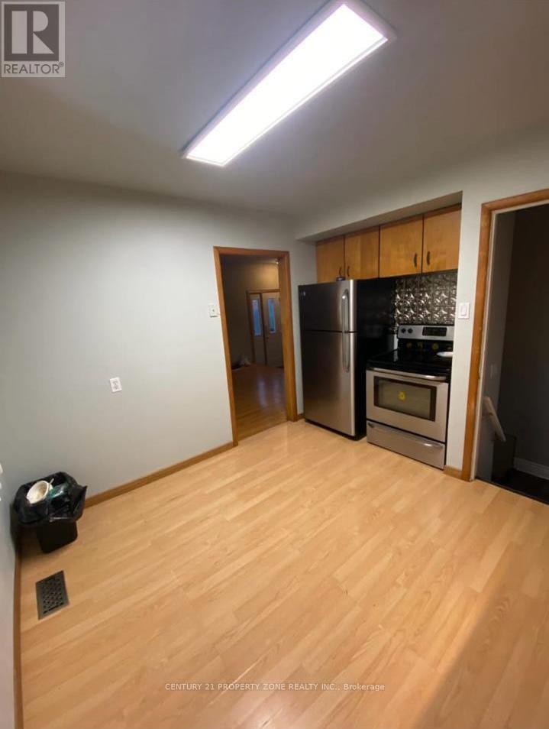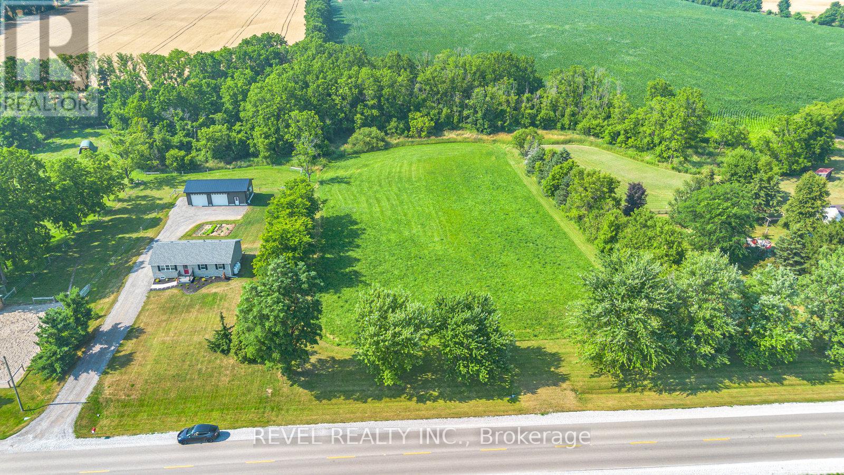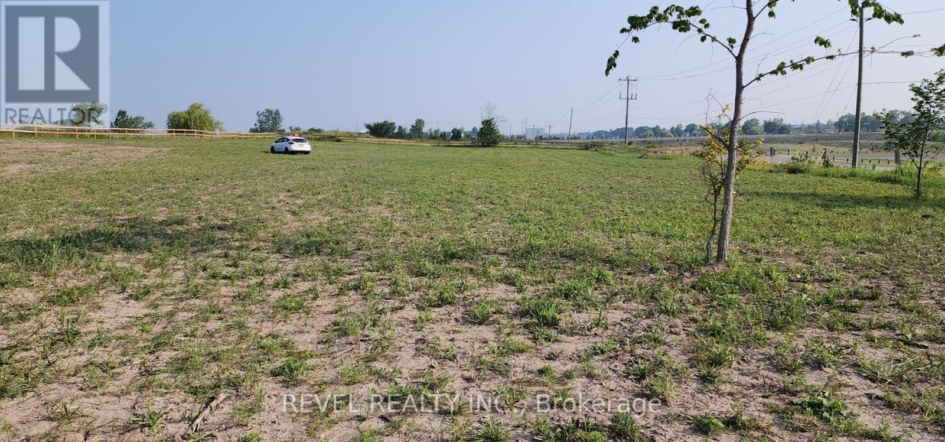1611 - 61 Markbrook Lane
Toronto, Ontario
Beautifully maintained and updated unit featuring an amazing open-concept layout. The modern kitchen boasts granite countertops and a custom backsplash. Updated bathrooms, upgraded light switches, and professionally painted throughout. Spacious welcoming foyer, and a huge primary bedroom with a four-piece ensuite and two closets. This is a contractors unit with numerous upgrades no work needed. Just move in and enjoy luxurious living in a central location. Conveniently close to shopping, schools, Highways 427, 407, and 400, Pearson Airport, and the Humber Trail perfect for walking and cycling. Easy access to Humber College and York University. The current owners are renting a second parking spot, which may be assumable by the new owner. TTC at your doorstep. (id:35762)
Royal LePage Your Community Realty
2 - 32 Goodmark Place
Toronto, Ontario
1100 sq ft (approximately) Industrial condo with warehouse and office area on main level. Interior of unit comes complete with a 2 piece washroom and a mezzanine with an additional 250-300 sq ft of storage space. The property is to HWY 407 as well as HWY 27. Immediately possession available. Tmi is $1150/month (id:35762)
Weiss Realty Ltd.
2 Woodland Crescent
Oro-Medonte, Ontario
Top 5 Reasons You Will Love This Home: 1) Step into a home where sleek contemporary design meets the timeless allure of rustic finishes, thoughtfully curated with an eye for both comfort and style, this inviting home delivers a serene escape nestled within a lush, wooded backdrop 2) Embrace the tranquillity of nature on your own secluded 2.18-acre lot, surrounded by mature trees and natural beauty; tucked away in the coveted Simcoe Estates community, this expansive property promises peace, privacy, and the feeling of a forested retreat, all just moments from everyday conveniences 3) The spacious walkout basement is thoughtfully designed for flexibility and comfort, featuring two separate walkouts, a cozy sitting area, private bedroom, full bathroom, and a second kitchen, the capability of an in-law suite, guest retreat, the possibilities are endless 4) At the heart of the home lies a stunning, chef-inspired kitchen, complete with a generous island and soaring windows that bathe the space in natural light, whether you're preparing gourmet meals, entertaining guests, or enjoying casual family moments, this kitchen is both functional and beautifully bright 5) Boasting two unique loft areas that overlook the surrounding forest, perfect for a home office, art studio, or cozy reading nook, these elevated spaces invite creativity and provide breathtaking views year-round. 2,915 above grade sq.ft. plus a finished basement. Visit our website for more detailed information. (id:35762)
Faris Team Real Estate
64 Glengowan Road
Toronto, Ontario
Welcome to this exquisite custom-built 4+2 Bedrm 6 Bathrm home, perfectly situated in the heart of Lawrence Park. Soaring 10ft ceilings, sleek pot lights, and White Oak hardwood flrs throughout. Open Concept living and dining rm creates a spacious environment ideal for entertaining with natural light through the floor to ceiling windows. Living rm boasts a gas fireplace. Dining rm features a wine cellar. Main flr office, complete with smart frosting film on glass offers option for privacy. Grand foyer showcases a walk-in closet with sliding doors, powder rm impresses with designer sink and heated floors. Mudroom off of side entrance with custom closets and bench. Gourmet kitchen is a chefs dream, with built-in Miele appliances, refrigerator, freezer, 6-burner gas range, coffee system, transitional speed oven, and dishwasher. Custom-built center island adorned with luxurious quartzite countertops. Open-concept family room, featuring another fireplace with walk out to deck. Natural light floods the contemporary staircase with skylights overhead. Primary suite offers a serene retreat, complete with a 6-piece ensuite, walk-in closet, gas fireplace, bar with beverage cooler, and speaker system, all overlooking the tranquil backyard. 2nd Bedroom with 4pc ensuite features custom built in closets. 4pc ensuite has caesar stone counter top, tub and heated floors. 3rd & 4th Bedrms offer south facing large windows with shared 3pc ensuite with Custom Vanity w/ Caesar stone Countertop, heated flrs, shower. Mezzanine office with gas fireplace. Lower level offers an expansive rec room, two additional bedrooms (ideal for a gym), 2 3pc bathrms, laundry, and a home theatre. Federal Elevator system. iPort Home Automation System. Hot Tub & Pool. Heated Driveway & Stairs, Front Porch, Rear Deck & Rear Stairs. Camera Security System. Double Car Garage. Sprinkler System. Concrete Deck w/Glass Railing (id:35762)
Mccann Realty Group Ltd.
36 Lake Shore Drive
Toronto, Ontario
It's cooler by the lake and this Tudor-style gem is the epitome of lakeside living! This home is an ideal condo-alternative: low maintenance living but done in a detached home. Location location location!! Truly cannot be beat! Brimming with character and thoughtful updates, this 2-bedroom, 2-bathroom home offers the perfect blend of charm and functionality. The open layout makes smart use of every inch, with the added bonus of a high basement - tons of storage now and loads of potential for future expansion. 2-car parking on a private drive, easy access to major highways. Popular Prince of Wales park with a skating rink is just across the low traffic street. Imagine curling up by the wood-burning fireplace on a crisp fall day, or walking your paddle board to the lake to enjoy a summer morning paddle. This is your cottage in the city. A truly special place to put down roots and make lasting memories. Don't sleep on this opportunity, this is truly a one of a kind home. (id:35762)
RE/MAX Professionals Inc.
2 Checkerberry Crescent
Brampton, Ontario
Gorgeous detached 4+2 bedroom home On Beautifully Landscaped Huge Corner Lot. Ten's Of Thousands Spent On Upgrades Including Hardwood Thru out, Oak Stairs, Built-In S/S Appliances, Granite Countertops, Backsplash, New Roof (2020), Pot lights Etc. Separate Living & Family Room With High Ceiling. Finished Basement With Separate Entrance With Rental Potential. Drive Way And Walk Way With Decorative Exposed Concrete. (id:35762)
Century 21 People's Choice Realty Inc.
9 Rogers Road
Brampton, Ontario
large lot, potential for severance (received severance consent and approved minor variances), large shed and separate workshop, tenants willing to move out. Sold Under Power Of Sale Therefore As Is/Where Is Without Any Warranties From The Seller. Buyers To Verify And Satisfy Themselves Re: All Information. (id:35762)
Right At Home Realty
64 Weaver Terrace
New Tecumseth, Ontario
Step into luxury in this stunning detached bungaloft, perfectly nestled on a quiet, family-friendly crescent in the highly sought after heart of Tottenham. Boasting 4 spacious bedrooms and 3.5 tastefully designed bathrooms, this elegant home offers 2,580 square feet of beautifully appointed living space. The sun-filled dining room impresses with its grand arched windows, sophisticated accent wall with wainscoting, smooth ceilings, and crown mouldings exuding timeless charm. The chef-inspired kitchen is a true show piece, featuring builtin Bosch appliances including double ovens with a warming tray, an electric cooktop, a stylish centre island with seating, and beveled quartz countertops. The open-concept living room is a statement in itself, highlighted by a soaring vaulted cathedral ceiling, custom crown moulding,a cozy fireplace, and expansive floor-to-ceiling garden doors with transom windows seamlessly blending indoor luxury with outdoor serenity. Step outside to your private backyard oasis, complete with a heated inground swim spa, interlock stone patio for low-maintenance living,privacy fencing for elegant outdoor entertaining. The main-floor primary suite features a luxurious 3-piece ensuite with a seamless glass shower and a custom dressing vanity. A second bedroom on the main level offers versatility for a home office or nursery. Upstairs, discover a generous secondary suite and a fourth bedroom with a shared bath perfect for guests or multi generational living. Impeccable finishes throughout include hardwood flooring, smooth ceilings, pot lights, and crown moulding. A spacious 2-car garage completes this exceptional offering. (id:35762)
Sotheby's International Realty Canada
120 Littles Road
Toronto, Ontario
A stunning and spacious home in a highly sought-after location, perfect for large families. Featuring 5 bedrooms on the second floor, a main floor office that can function as a 6th bedroom, and a fully finished basement with 2 additional bedrooms, a second kitchen, and a private separate entrance ideal for in-laws or rental income. Enjoy a serene backyard with mature trees and a variety of natural fruit plants. Just steps to TTC buses, seconds from a public school, and walking distance to a temple, grocery stores, trails, parks and other everyday conveniences. Only few minutes from the 401. A rare opportunity in a prime location don't miss it! (id:35762)
Royal LePage Ignite Realty
153 Stanley Road
Kawartha Lakes, Ontario
Postcard Perfect Waterfront Living! This beautifully maintained 3+1 bedroom, 3 bath year-round home offers big boat access to the Trent Severn Waterway and features cathedral ceilings, hardwood floors, and a floor-to-ceiling stone fireplace in an open-concept layout with multiple walkouts to a large deck showcasing stunning water views. The finished lower level includes a spacious rec room, games area, and elevated wet bar-ideal for entertaining. The primary suite boasts a walkout balcony, 5-piece ensuite, walk-through closet, and private studio/office space. Enjoy a sandy beach area, deep water access, covered wet slip, plus attached and detached garages for all your waterfront lifestyle needs. (id:35762)
Royal LePage Signature Realty
817 - 212 King William Street
Hamilton, Ontario
Spacious 2 bed, 2 bath corner unit with den and 287 sq ft wraparound balcony offering panoramic views of the lake, escarpment, and city skyline. This 960 sq ft suite features floor-to-ceiling windows, 9 ft smooth ceilings, modern kitchen with stainless steel appliances and soft-close cabinetry, and laminate flooring throughout. Den with sliding doors is ideal for a home office or guest space. Enjoy top-tier amenities including a fitness centre, rooftop terrace, party room, pet spa, and more. Steps to transit, GO Station, shopping, dining, schools, and easy highway access. (id:35762)
Right At Home Realty
59 Denistoun Street
Welland, Ontario
Experience exceptional income potential with this modern 3-storey freehold townhome, featuring a rare above-ground, self-contained studio apartment ideal for rental income or extended family living. This nearly new 4-bedroom, 3.5-bath property offers a bright, open-concept layout with high ceilings, large windows, and stylish, carpet-free finishes throughout. The main level showcases a contemporary kitchen with sleek cabinetry, a center island, and sliding doors that open to a private deck and fenced backyard. Upstairs, enjoy the convenience of same-level laundry, three spacious bedrooms, two full bathrooms, and a primary suite with a walk-in closet and ensuite access. The lower-level studio includes its own kitchen, full bathroom, in-suite and a private entrance with a walkout to the backyard perfect for generating additional income. Located just steps from the Welland Canal and close to transit, shopping, and amenities, you're only minutes from Niagara College, Seaway Mall, Hwy 406, Brock University, and Niagara Falls. A rare opportunity to live and invest in one of Niagaras most convenient and connected locations! (id:35762)
Right At Home Realty
59 Denistoun (Upper) Street
Welland, Ontario
For Lease. 3 Bedroom,Unit Townhouse Situated On A Quiet Cul-De-Sac.This Unit Boast Beautiful View And Large Windows Offering Natural Light Throughout.Spacious Living/Dinning/Kitchen Leads To A Spacious Balcony. Primary Bedroom His & Her Closet & 4 Pcs.Ensuite Bath. Close To Shops, Schools, Grocery And Trails. This Is A Must See. Tenant To Pay 70% Utilities (id:35762)
Right At Home Realty
7-389 Conklin Road
Brantford, Ontario
Welcome to this stunning, brand-new townhouse located in the highly desirable West Brant community. This rare home offers 3 spacious bedrooms, 2.5 modern bathrooms, and a carefully designed three-level layout that perfectly blends style, space, and functionality. The ground floor offers a den with a walk-out to your new backyard that is perfect for entertaining or unwinding after a long day. The second level boasts an open-concept living area filled with natural light, a dedicated dining space, and a sleek modern kitchen offering a large island complete with stainless steel appliances. Upstairs, you'll find a spacious primary suite with a walk-in closet and its own private ensuite along with 2 additional bedrooms and a full bathroom. This never-lived-in showstopper sits minutes from shopping, restaurants, parks, banks, scenic trails, and top-rated schools offering the perfect blend of comfort, convenience, and community living. Make this your brand new home today! (id:35762)
Homelife G1 Realty Inc.
4889 Cherrywood Drive
Lincoln, Ontario
PACIOUS 3 +1 BEDROOM BUNGALOFT WITH OPEN CONCEPT DESIGN located in most desirable hillside neighbourhood. Fully finished with second kitchen. Ideally suited for multi-generational home. Private backyard with covered verandah overlooking pool. Bright and sunny living room with hardwood floors. Great kitchen overlooking expansive dining room with wall-to-wall windows taking in the garden views. Main floor bedrooms with 4pc bath. Main floor family room with gas fireplace and door leading to large covered deck. Hobby room off kitchen. Staircase to loft leads to spacious bedroom & ensuite bath. Lower level with oversized windows offers possible in-law accommodation with additional bedroom, full bath, Kitchen with appliances, laundry & storage. Long concrete double driveway. Private backyard with pool, covered verandah, patio, shed & workshop. OTHER FEATURES INCLUDE: C/Air, C/VAC, appliances in both kitchens, 3 bathrooms, washer and dryer, freezer, built-in microwave. 200 amp service, front yard sprinkler system. Short stroll to schools, downtown & Bruce Trail, parks & wineries. Easy access to QEW. Some photos virtually staged. (id:35762)
RE/MAX Garden City Realty Inc.
1192 Kaladar Drive
London East, Ontario
Solid 3+2 bedroom, 2 bathroom bungalow sitting on a large (60x125) private lot, close to Fanshawe on a beautiful tree lined street is ready for a little elbow grease to make it sparkle! Bedrooms are all good sized with sufficient closets, kitchen layout is practical, original hardwood in living area. Lower level has a huge rec room that could easily fit another bedroom, the flooring has been updated, larger windows let in plenty of light and there is ample storage space. This homes location is not only practical, close to shopping, the airport, easy highway access, schools, playgrounds, rec centre, but it is also in one of London's established neighborhood. A large concrete front porch is the perfect spot for morning coffee or ending a day with an evening beverage! (id:35762)
Century 21 Property Zone Realty Inc.
13 Iron Bridge Court
Haldimand, Ontario
Located in a highly sought-after area of Caledonia, this spacious end-unit bungalow townhome offers 1,295 sq. ft. of beautifully designed main level living. The bright and open layout with 9-foot ceiling features a custom kitchen with granite countertops, seamlessly flowing into a generous living area with oversized sliding doors leading to an upper-level deck overlooking a serene park like setting, and is complete with a gas BBQ hookup. The main floor primary bedroom is filled with natural light from 2 windows, complete with a walk-in closet and private 3 piece ensuite. Plus enjoy the convenience of main floor laundry. The lower level expands your living space with an additional 1,240 sq. ft., featuring a cozy gas fireplace, a large recreation room with ample natural light from its window and sliding doors, a third bedroom, a 4piece bathroom, and plenty of storage. Step outside to enjoy the walkout patio, a 195ft deep landscaped yard, custom water features, and newly installed composite decking - perfect for relaxing or entertaining. Additional highlights include a two-car garage and a driveway with parking for four more vehicles, California shutters throughout, and a built-in ceiling speaker system for premium sound. Plus, enjoy peace of mind with updated mechanicals, including a new furnace, air conditioner, and water heater, all replaced in 2020. Dont miss this exceptional home in a prime location! (id:35762)
RE/MAX Escarpment Realty Inc.
Pt Lt 15 Conc 3 Norfolk County Road 19
Norfolk, Ontario
Discover the perfect canvas for your dream home on this stunning 2.37-acre lot just outside the charming hamlet of Boston in Norfolk County. With an impressive 200 feet of road frontage and backing onto the peaceful Boston Creek, this property offers over 450 feet of scenic water frontage an ideal setting for nature lovers and those seeking privacy. A stamped site plan, driveway and culvert are already in place, providing a head start on your custom build. Enjoy the tranquility of rural living while being just a short drive to nearby towns, amenities, and all that Norfolk County has to offer. Don't miss this rare opportunity to own a premium piece of land in a desirable location. (id:35762)
Revel Realty Inc.
F001-A - 764 Gardiners Road
Kingston, Ontario
If you're looking to establish your Quick Service Restaurant brand or franchise in an exceptional plaza with extremely high demand, then look no further than this opportunity at Riocan Centre Kingston. Strategically situated at the intersection of Gardiners Road and Taylor Kidd Boulevard, this power centre boasts high visibility and accessibility. With ample parking and proximity to public transit, it ensures convenience for both tenants and customers. This fully built out and brand new Quick Service Restaurant is the ideal setup for franchise models and growing concepts. Equipped with a large exhaust hood, traditional open kitchen concept, seating for 20, plenty of fridge and freezer space, prep area, and so much more, this opportunity lends itself well to many conversions. With the only Indian use available in the plaza, buyers are able to convert to their own Indian restaurant brand or shawarma brand among other uses. Long lease term in place with just under 10 years remaining with 2 additional 5 year renewal options leaving you secure for the future. Please do not go direct or speak to staff. Your discretion is appreciated. (id:35762)
Royal LePage Real Estate Services Ltd.
Bsmnt - 707 Mohawk Road
Hamilton, Ontario
Opportunity to live in Ancaster heights, Ancaster's prestigious neighbourhood. Offering freshly finished, never lived-in basement premises with 2 large bedrooms, full bathroom, 1 parking space, kitchen with granite counter, over the stove microwave with built in ventilation, laundry room with brand new appliances, rooms partially furnished with bed frame, side tables and lamps. Large closets for both rooms, one walk in, pantry/linen closet. Great house for young family, with green space and parks nearby as well as trails. Located in the heart of old ancaster. Close to highway 403 East for Toronto and Lincoln Alexander Parkway for Hamilton. Costco, Sobeys, McDonalds, restaurants and other chain stores are nearby. Looking for great tenants for this great prestigious premises. (id:35762)
RE/MAX Real Estate Centre Inc.
56 Gort Avenue
Brant, Ontario
Introducing this never lived in, newly built two storey townhome in Riverbank Estates. Walking distance to parks and trails, this townhome is perfect for those who enjoy the great outdoors. Located near the Nith River and Barker's bush walking trails along the Nith River Peninsula, with convenient access to Lions Park. An open concept, carpet-free main floor offers loads of space. The kitchen has a huge island with breakfast bar and tons of cupboard space. The living room has a cozy electric fireplace built into the wall, perfect for snuggling up with a good book. A large master bedroom with a three-piece ensuite and walk-in closet. Two more generously sized bedrooms on the second floor along with a four-piece bathroom and a loft/media space that allows your imagination to run wild with uses. Conveniently located second floor laundry makes chores a breeze. A large garage and parking for two more cars in the driveway rounds out this gem! There is convenient highway access and is located close to downtown Paris. Welcome Home! RSA. (id:35762)
RE/MAX Escarpment Realty Inc.
260 Colborne Street
Welland, Ontario
Amazing. Opportunity. Build your custom home here. This 3.86 acres with 2 driveways overlooking the old Welland cabal and walking trail 780 feet of frontage building permit available and can be confirmed with the city of welland this lot is perfect for someone looking to build a home and room for a large shop or parking for equipment. For the self-employed contractor a trucker. This is the definition of country in the city and located at the end of colborne street backing on to field private location and a true rare find. (id:35762)
Revel Realty Inc.
167 Sims Estate Drive
Kitchener, Ontario
Step into luxury with this stunning 1,550 sq. ft. semi-detached home in the highly sought-after Chicopee neighborhood of Kitchener. Perfectly designed for modern family living, this3-bedroom, 2.5-bathroom home boasts an open-concept layout, ideal for entertaining. Upstairs, enjoy a spacious second living room and a large master suite with a private 4-pieceen-suite. Two additional generously sized bedrooms share a beautifully appointed 4-piece main bathroom. With its prime location in a safe, family-friendly community, this home is the perfect blend of comfort and style. Don't miss your chance to make it yours! (id:35762)
RE/MAX Gold Realty Inc.
95 Silver Street
Brant, Ontario
Welcome to 95 Silver Street, a perfect blend of open-concept living and small-town comfort! This stunningly updated 4-bedroom, 2-bathroom home is bound to impress. The modern, open kitchen and living space lead directly to the backyard deck, ideal for summerBBQs and enjoying warm evenings. With a recently updated 200 amp panel, you'll be all set for a future hot tub. The year-roundsunroom opens up countless possibilities for use. In the basement, you'll discover a large recreation room, an additional room withpotential for more, and ample storage space. The roof was replaced in 2021. A carport provides parking, plus room for two additionalvehicles, perfect for a growing family. Conveniently located just minutes from schools, trails, amenities, and Willet Hospital. This is amust-see schedule your showing today! (id:35762)
Right At Home Realty

