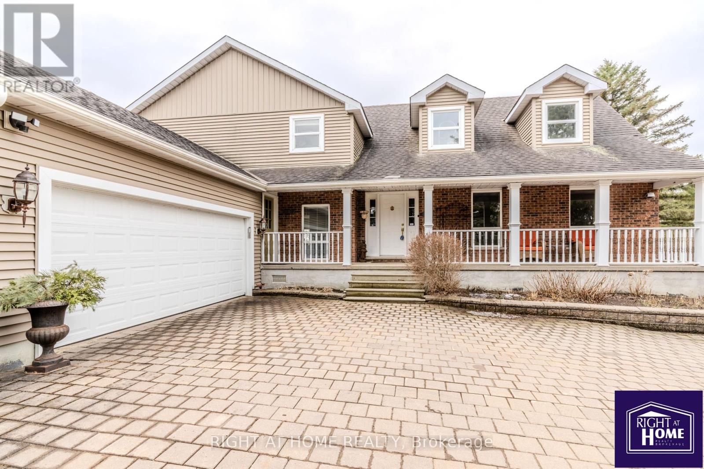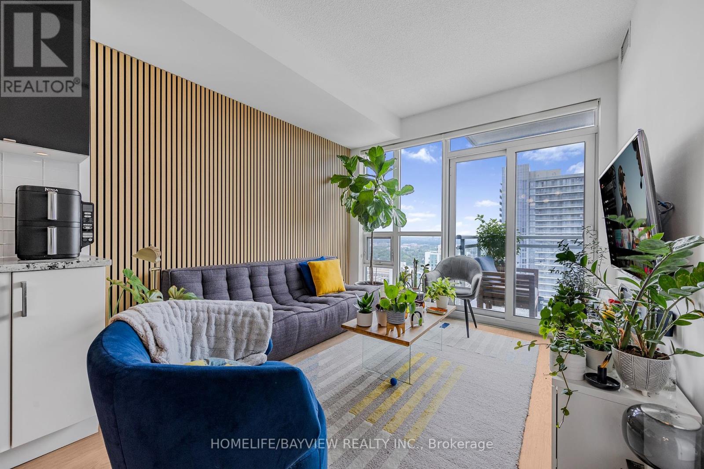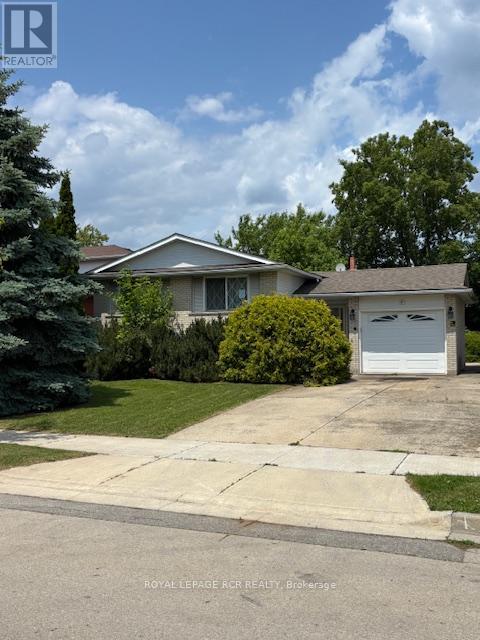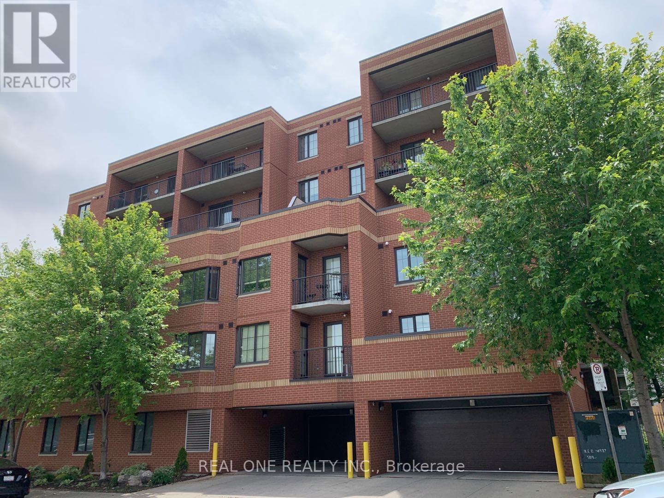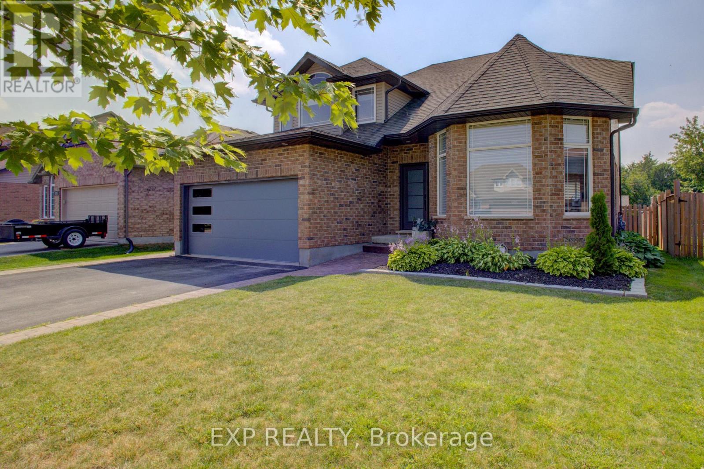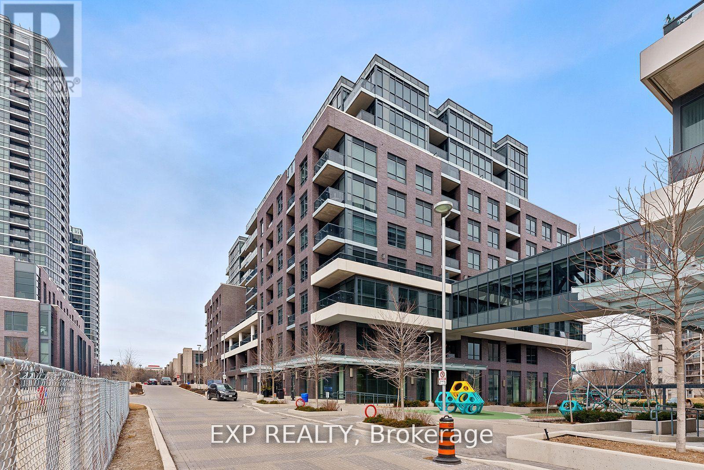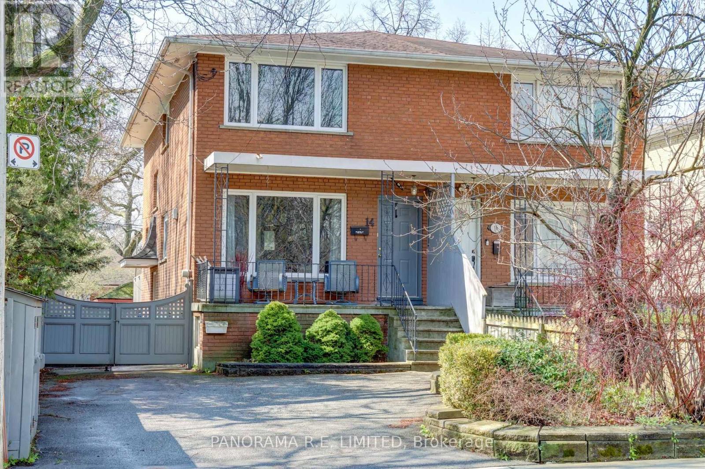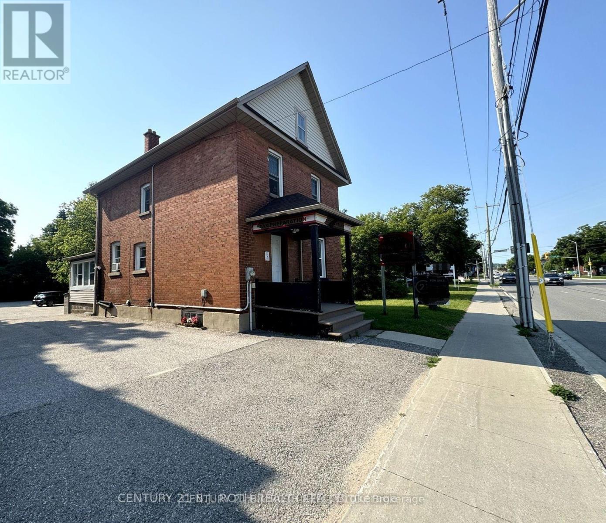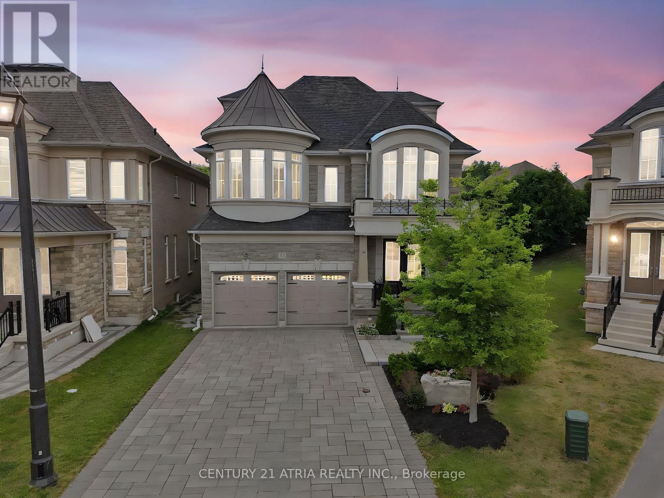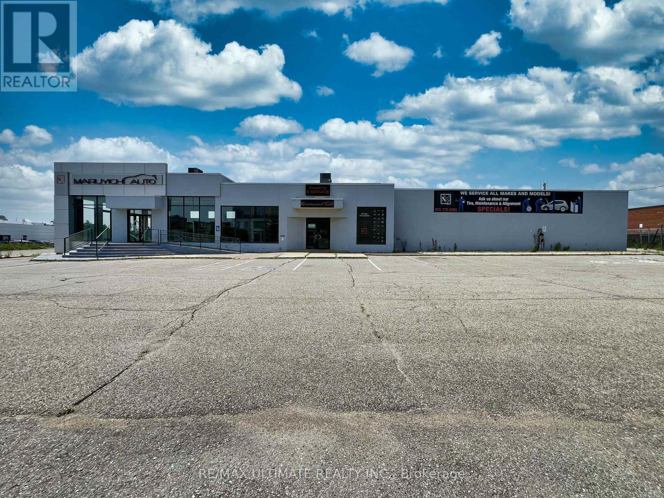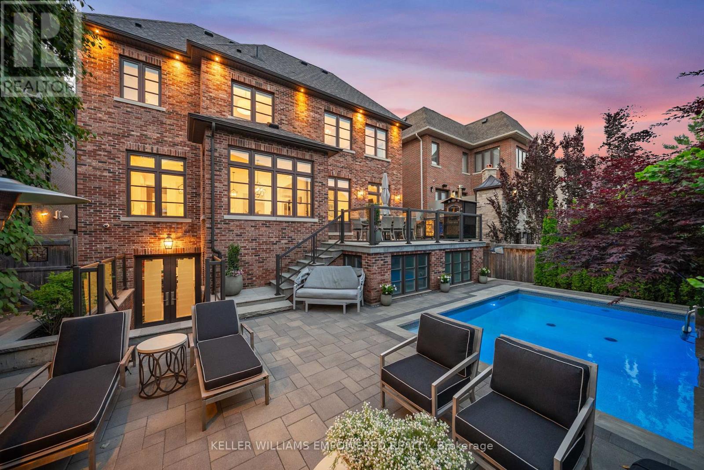15380 Centreville Creek Road
Caledon, Ontario
Welcome to Your Hilltop Haven in Caledon! Nestled atop a scenic hill on 2.3 acres of serene landscape, this stunning family home boasts 4-bedrooms that offers breathtaking panoramic views you have to see to believe. From sunrise coffees to sunset unwinds, every moment feels magical here. Step inside to find generously sized principal rooms, perfect for entertaining and everyday living. The main floor features a cozy family room, a formal living with a fireplace perfect for cozy winter nights. The dining room is ideal for hosting and enjoying family dinners. For those that seek a home office that is filled with natural light well this one is perfect for work and creativity. Upstairs, retreat to your luxurious primary suite, complete with a private balcony where open skies and tranquil vistas set the perfect tone for your mornings and evenings. With a 2nd primary suite featuring its own 3Pc ensuite and 2 other well appointed bedrooms. The finished basement adds even more living space great for a rec room, gym, or additional family area. Freshly painted and adorned with new broadloom (being installed by end of July), its just waiting for your arrival. This home offers the rare blend of elegance, space, and nature, all just a short drive from city conveniences. This property is designed for those who crave a quiet retreat while staying close to all essential amenities. You will love the barn, shed, and cold storage too! The double-car garage provides ample parking and storage, while the expansive backyard offers breathtaking views and endless possibilities whether its hosting family gatherings, gardening, or simply unwinding in nature. This is where country living and modern conveniences meet. This home is just minutes from schools, shopping, dining, and major highways. Don't miss this opportunity to experience peaceful luxury at its finest. Come see it for yourself! You will instantly fall in love with this family home that has the best views! (id:35762)
Right At Home Realty
341 - 11750 Ninth Line
Whitchurch-Stouffville, Ontario
Welcome to 9th & Main Condos + Towns by Pemberton Group, built in 2023. This bright & inviting condo offers 1,290 s.f. of thoughtfully designed living space, featuring 2 spacious bedrooms, a full-size den, 2 luxurious full bathrooms, walk-in closets & a stylish powder room, totaling 3 bathrooms. This suite perfectly balances comfort & sophistication w/soaring 9-foot ceilings& premium 8 7/8 luxury vinyl plank flooring flowing seamlessly throughout. The sleek, chef-inspired kitchen is a show stopper w/upgraded high-end appliances, including a built-in oven, gas cooktop, built-in dishwasher, a handless vacuum sealing drawer,a built-in microwave/convection drawer & a showpiece hood fan. More upgrades include beautiful Calcutta backsplash, Caesarstone countertops, a two-sided Waterfall center island w/a large stainless steel undermount sink, all upgraded hardware,upgraded soft-close cabinetry, & ample storage, all adding to this high-end appeal kitchen. Step outside to your expansive TERRACE, SPANNING NEARLY 500 sq ft (value 40K), complete w/a gas BBQ hookup and water access for your plants ideal for entertaining or relaxing. Enjoy the convenience of **2 PARKING SPOTS**(value $60K), and a LOCKER ON YOUR FLOOR & a Smart Suite Latch door lock feature to further elevate your everyday living experience. Exceptional building amenities include a grand lobby, 24-hour concierge & security, a gorgeous breezeway, golf simulator, multi-functional fitness centere, steam room, theater, library, media lounge, party room with pool table & kitchen, boardroom workspace, childrens room, a pet wash station, & guest suites. Located in the vibrant heart of Stouffville, just 3 minutes to the GO Train,with easy access to Hwy 404 & 407, this residence offers the perfect blend of urban convenience and natural beauty.MAINTENANCE includes Rogers internet & cable. **Please note that this home has been virtually staged. (id:35762)
Royal LePage Signature Realty
2316 - 98 Lillian Street E
Toronto, Ontario
Luxurious 1 Bedroom + Den At The Madison @ Yonge & Eglinton. Open Concept Living/Dining Area. Direct Access To Loblaw Supermarket, Lcbo. Steps To Subway, Restaurants, Shops And Entertainment. Amenities Including Club Madison, Guest Suites, Party Room, Hot Tub & Pool, 24 Hrs Concierge. (id:35762)
Homelife/bayview Realty Inc.
105 Central Avenue
Grimsby, Ontario
Welcome to 105 Central Avenue a truly exceptional home located in the heart of Grimsby, where charm, character, and craftsmanship come together seamlessly. Set on a generous lot with beautiful curb appeal, this home offers the ideal blend of space, style, and location. Situated in one of Grimsby's most desirable neighbourhoods, you're just minutes from downtown shops, schools, parks, transit, and highway access making everyday living both easy and enjoyable. From the moment you arrive, you'll be impressed by the classic exterior and sprawling yard perfect for kids, pets, entertaining, or simply enjoying the outdoors. The rare drive-through garage adds convenience and functionality, ideal for hobbyists, boat storage, or backyard access. Step inside to find a warm, welcoming interior that showcases quality finishes and solid craftsmanship throughout. The layout features spacious principal rooms, with a bright and inviting living space perfect for gathering with family and friends. Upstairs, the home boasts generously sized bedrooms and a beautifully designed Jack and Jill bathroom complete with a standalone clawfoot tub and a walk-in glass shower offering both luxury and practicality. The fully finished basement provides even more living space, including a full bathroom, making it perfect for a recreation room, guest suite, or home office. Every detail of this home has been thoughtfully maintained, offering move-in ready comfort with timeless appeal. Whether you're a growing family, a downsizer looking for charm and location, or someone who simply appreciates a home with character, 105 Central Avenue is a rare opportunity that's not to be missed. (id:35762)
Exp Realty
48 Seaton Place Drive
Hamilton, Ontario
This home is in a mature established neighbourhood. The immediate locale has a mix of detached housing styles with both owner and tenant occupied dwellings. A good variety of amenities and services are minutes away. Located close to schools, parks, shopping, transit, and quick highway access. This property is being sold under Power of Sale. Any information such as taxes and other costs and sizes must be verified by the Buyer. The Seller takes no responsibility for incorrect information which may be presented as part of this listing. There are no warranties expressed or implied regarding any fixtures or structures on the property. (id:35762)
Royal LePage Rcr Realty
301 - 47 Caroline Street N
Hamilton, Ontario
Experience Unmatched Urban Living at City View Terrace Condos in the Heart of Downtown Hamilton. This fully furnished, move-in ready 1-bedroom suite offers an exceptional opportunity for students, professionals, or families seeking the perfect balance of comfort, style, and convenience. Located in one of Hamiltons most desirable downtown addresses, the residence is just steps from scenic parks, providing a tranquil escape amid city life. Enjoy effortless access to Hamiltons vibrant culinary scene, with a diverse selection of restaurants, cafés, and local hotspots right at your doorstep. (id:35762)
Real One Realty Inc.
50 Kenesky Drive
Hamilton, Ontario
Client RemarksWelcome to this beautifully designed 2,430 sq. ft. end-unit townhome in the highly desirable community of Waterdown. Offering a perfect blend of modern finishes and functional living spaces, this home is ideal for families, professionals, and anyone looking for style and comfort. Step inside to a bright, open-concept main level featuring gorgeous vinyl flooring and pot lights throughout. A spacious den/office provides the perfect work-from-home setup, while the Great Room, complete with a cozy fireplace, is perfect for relaxing or entertaining. The sleek kitchen boasts stainless steel appliances and ample cabinetry, seamlessly connecting to the dining and living areas for effortless flow. Upstairs, the thoughtfully designed second floor includes a convenient laundry room and a versatile loft space- perfect as a play area, reading nook, or additional office space. The home features four generously sized bedrooms, including a luxurious principal suite with an expanded ensuite. Unwind in the extra-large soaker tub and enjoy the convenience of a big walk-in closet. Outside, the fully fenced backyard offers privacy and space for outdoor activities, while the double driveway and garage provide ample parking. Professionally painted throughout, this move-in-ready home is in a prime location close to parks, schools, shopping, and major highways. Don't miss this rare opportunity to own a spacious, stylish townhome in one of Waterdown's most sought-after neighborhoods! (id:35762)
RE/MAX Escarpment Realty Inc.
128 Schmidt Drive
Wellington North, Ontario
Welcome to 128 Schmidt Drive where magazine worthy upgrades, thoughtful design, and a fully finished layout set this home apart. With over 3,200 sq ft of finished living space, 5 bedrooms and 4 bathrooms, there's room here for every stage of life. Inside you'll appreciate the custom details throughout: Hunter Douglas blinds, LVP flooring, and built in California closets in key spaces, not to mention all new light fixtures and fresh paint. The gorgeous kitchen includes amazing upgraded built in appliances, lots of island seating for entertaining friends and family, plus floor-to-ceiling cabinetry with no lack of storage or prep room. Upstairs features four generous bedrooms including a stylish primary suite with walk-in closet and spa like ensuite. The finished basement offers even more flexibility with a rec room, 5th bedroom, full bath with heated floors, and a dedicated workshop space. Outside, the oversized 149' deep lot offers privacy and space for future plans...think pool, play, or dream garden. Composite decking, storage shed and lots of room to create your own special space in the great outdoors. While new construction continues just around the corner, this home is already move-in ready and loaded with value. (id:35762)
Exp Realty
9 Clonsilla Drive
Kawartha Lakes, Ontario
Spotless 4-Bedroom, 4-Season Home on Sandy Sturgeon Lake Waterfront! Enjoy 105 feet of prime, south-facing shoreline with wade in sandy waterfront, perfect for swimming and relaxing lakeside. Located just 5 minutes from charming Bobcaygeon and only 2 minutes to Eganridge Golf Club & Spa, this year-round retreat offers easy access via paved roads and the perfect blend of privacy and convenience. The spacious, private lot features mature trees for shade, a flat lawn ideal for games or entertaining, and a 35-ft dock offering both sunrise and sunset views. BONUS: A 20 x 24 detached garage facing the lake, ideal for storing water toys or converting into a sleeping cabin! Inside, the well-maintained cottage features an open concept living area with multiple walkouts, panoramic lake views, and a cozy wood stove for winter nights. The updated kitchen includes a glass backsplash and built-in dishwasher, flowing into a bright dining area. Enjoy extra living space on the 32-ft sundeck with 4 umbrellas and nighttime lighting. Or relax in the large 3-season sunroom with stunning lake views and multiple walkouts. Additional features include a covered carport, maintenance-free vinyl siding, updated windows, and aluminum soffits and eaves. Pride of ownership is evident throughout this home. Great turnkey opportunity - just move in and relax! Centrally located, being just mins from Bobcaygeon and Fenelon Falls with direct access by road or water (no locks!), Situated on the Trent-Severn Waterway - offering constant water levels and endless boating possibilities. All of this just 90 minutes from the GTA! (id:35762)
Coldwell Banker The Real Estate Centre
475 Doon South Drive
Kitchener, Ontario
Multigenerational living or rental incomethis exceptional legal duplex in South Kitchener offers versatility, comfort, and location all in one.Backing onto 40 acres of the protected Doon Creek Nature Area, Ideal for extended families, investors, or homeowners looking to offset theirmortgage with rental income. The main level features a bright, thoughtfully designed layout with large windows that flood the space with naturallight. Updated vinyl plank flooring flows through much of the main level, and the open-concept kitchen connects seamlessly to the family room,complete with a cozy gas fireplace and views of the vast nature area behind. The kitchen has been upgraded with stunning leathered granitecounters, offering both durability and style. A formal living and dining area provide excellent space for entertaining, and a walkout to theexpansive second-level deck creates an ideal indoor-outdoor connection. Upstairs, youll find three generously sized bedrooms, including aspacious primary retreat with a walk-in closet and private ensuite bathroom. The lower level is a newly finished, never-lived-in apartment with itsown private side entrance, large deck, 1 bedroom + office, and all new appliances. With fire-rated doors and a sprinkler system, the apartment isfully legal and move-in ready. Whether for family, tenants, or short-term guests, its a private and comfortable space. Step outside to abeautifully landscaped backyard featuring a firepit area and direct access to a large maintained in the the green spaceideal for walking, naturewatching, or simply enjoying the peace and privacy. While not deeded, this adjacent green space functions like a private extension of the yard.Located in one the most desirable areas, this home is close to excellent schools, parks, walking trails, shopping, and offers quick access to Hwy401. With ample parking for both units, this property is a rare and flexible opportunity in a location that continues to grow in demand. (id:35762)
RE/MAX Twin City Realty Inc.
19 - 1 Beckenrose Court
Brampton, Ontario
Welcome to 1 Beckenrose Court Unit 19- An incredible 3-bedroom home offering a blend of charm and sophistication located in the dynamic Bram West community. Beyond the warm entryway this exquisite home opens up to an open concept main floor showcasing laminate flooring, updated washrooms, modern light fixtures and contemporary style handrails. An incredible sunfilled living area and an intimate dining room transitions into an updated modern Kitchen featuring a show stopping centre island (great for entertaining), Kitchenaid stainless steel appliances, farmhouse sink, quartz countertops, chevron pattern tile backsplash, additional counter space ideal for a coffee making/refreshment area and much more. Enjoy outdoor dining & relaxing on a cozy deck just off the kitchen.The upper level of the home features convenient laundry and 3 bedrooms. The primary bedroom retreat with 3 pc ensuite and walk in closet. Garage is equipped with a 240V electric outlet ideal for an ev charger.This sought-after neighborhood offers access to transit, highway 401/407, parks, restaurants, shops and more +++. (id:35762)
Century 21 Innovative Realty Inc.
630 - 26 Gibbs Road
Toronto, Ontario
If You Want Value, Look No Further Than This Stunning Modern 1 Bedroom Condo Unit With Parking At The Luxurious Park Terraces At Valhalla Town Square. This Very Well Maintained Condo Does Not Disappoint. It Features a Modern Kitchen With A Kitchen Island, Perfect For Extra Prep Space and Dining. It Also Boasts A Spacious Living Room Filled With Natural Light, A Large Bedroom, and Comes With a Parking Space. Great location close to, Hwy 427, Hwy 401, QEW, Go Station, Shopping, Transit. Building Amenities include Security, Gym, Sauna, Library, Games Room, Outdoor Infinity Pool, Party Room with Outdoor Space. Take Advantage Of This Opportunity To Buy An Amazing Condo For Under $500k! (id:35762)
Exp Realty
3070 George Savage Avenue
Oakville, Ontario
An Excellent Opportunity Freehold Townhouse Located In The Highly Sought-After Neighborhood Of Oakville. Double Garage Residential Unit W 3 Bdrms, 2.5 Baths, 2 Balconies & 9Ft Ceiling, Upgraded Kitchen W/Quartz Counters. Close To best School, Park, Plaza And Trails. (id:35762)
Royal LePage Signature Realty
18 Vestry Way
Brampton, Ontario
Welcome to 18 Vestry Way End Unit Townhome With No Homes Behind ! | This Stunning End Unit Over 2000 Square Feet | 3-bed, 3-Bath Townhouse Offers Modern Living, Style, And Convenience | The Open Concept Layout, Flooded With Natural Light, Is Perfect For Relaxing And Entertaining | The Chef's Kitchen Boasts High-End Appliances And Ample Storage | Upstairs, Find Spacious Bedrooms, Including A Luxurious Primary With Ensuite | Conveniently Located Near Amenities, Schools, And Transportation. Don't Miss Out On This Exceptional Home Schedule A Viewing Today! (id:35762)
RE/MAX Real Estate Centre Inc.
Ph1 - 4085 Parkside Village Drive
Mississauga, Ontario
Beautiful Unobstructed View! This 3-Bedroom, 2 Bathroom Penthouse In Central Mississauga Offers A Spacious And Functional Layout With High-quality Finishes. Each Bedroom Has A Door And Window, Providing Natural Light. The 2nd And 3rd Bedrooms Have Access To A Wrap Around Balcony. Walking Distance To Square One, Library, Celebration Square. Easy Access To Go Station, Major Hwys. (id:35762)
Homelife Landmark Realty Inc.
5496 Heatherleigh Avenue
Mississauga, Ontario
Spacious Basement With 2 Bedrooms + 1 Den With Separate Side Entrance, Separate Living Area From Kitchen, Ensuite Laundry, No Carpet & 1 Parking. Located In A Great Neighbourhood. Minutes To Square One, Schools, Transit & Major Highways (401 & 403). Utilities Included. Please note: Photos were taken when unit was vacant. (id:35762)
RE/MAX President Realty
14 Louisa Street
Toronto, Ontario
14 Louisa Street is a beautiful and well-maintained property perfect as a home to call your own and an incredible investment opportunity! Ideally situated in the heart of Mimico this 2-storey solid brick semi-detached home has undergone newer renovations throughout the main floor. Bright and airy Living and Dining Rooms leading to a new modern kitchen with a walk-out to a spacious deck and private all fenced-in backyard. Newer and convenient 2-Piece Bathroom on main floor for guests. Upstairs you'll find three Bedrooms including a spacious Primary Bedroom with large closet as well as a laundry closet. Accessible through a separate entrance is a lower floor 1-Bedroom Suite with open concept Living/Dining rooms and Kitchen and own laundry. Extended private driveway with parking for up to three cars. All this is located in fabulous Humber Bay with seconds walk to the lake, bike and walking trails, public transit, Mimico GO, restaurants, shopping, and more! There's a lot to love! (id:35762)
Panorama R.e. Limited
2024 Markle Drive
Oakville, Ontario
Discover this beautiful 4-bedroom, 2.5-bathroom home, nestled in the highly sought-after River Oaks neighbourhood. From the moment you arrive, you'll be impressed by its excellent curb appeal and meticulously maintained landscaping. Inside, hardwood floors flow seamlessly throughout, connecting the main living area with its cozy gas fireplace to a spacious kitchen thats perfect for family gatherings and entertaining guests. Step out into your tranquil backyard, a true outdoor oasis, featuring two convenient patio doors and an outdoor gas line for effortless summer BBQs and gatherings. Upstairs, retreat to the generously sized bedrooms and beautifully renovated bathrooms that add a touch of luxury to your daily routine, complete with heated towel bars for ultimate comfort. This home offers the perfect blend of comfort, style, and location, surrounded by parks and just a short distance from the prestigious Glen Abbey Golf Club. Dont miss your chance to call this River Oaks gem your home! (id:35762)
Keller Williams Edge Realty
Main - 163 Gunn Street
Barrie, Ontario
UPDATED MAIN FLOOR BUNGALOW FOR LEASE WITH A BRIGHT, MOVE-IN READY INTERIOR! This clean, well-kept main floor unit is bright, vacant, and ready for you to move in and enjoy. Located in Barries city centre on a peaceful, tree-lined street, it offers quick access to everything, with a short drive to Kempenfelt Bay, schools, the library, and downtowns best shopping, dining, and entertainment. The freshly updated interior features pot lights, large windows, newer flooring, and an open-concept layout thats both stylish and functional. The carpet-free design adds to the modern feel, while the kitchen stands out with stone countertops, tile backsplash, stainless steel appliances, and a centre island with seating. Two well-sized bedrooms and a 4-piece bathroom keep things comfortable, while a four-season den with electric fireplace and walkout to the oversized back deck gives you flexible bonus space. The private yard with patio is ideal for outdoor dining or quiet evenings, and with shared main-level laundry and parking for two, this one checks all the right boxes. (id:35762)
RE/MAX Hallmark Peggy Hill Group Realty
61 Mcisaac Drive
Springwater, Ontario
Beautifully designed 2,594 sq. ft. home featuring 5 spacious bedrooms and the convenience of second-floor laundry. From the moment you step inside, you're greeted by seamless stone flooring that flows from the foyer into a custom kitchen, while engineered hardwood adds warmth and elegance to the living and dining rooms. The kitchen is a true showpiece, complete with custom cabinetry, quartz countertops, a striking waterfall island, walk-in pantry, and built-in side-by-side fridge/freezer and dishwasher.The eat-in kitchen opens to a large backyard and flows naturally into the family room, which features a stone accent wall, gas fireplace, and a bay window that fills the space with natural light. Upstairs, hardwood flooring continues throughout all five bedrooms. The primary suite offers a tranquil retreat with its own bay window, walk-in closet, and a luxurious 5-piece ensuite showcasing a glass-tiled shower, double vanity, and soaker tub. A well-appointed laundry room on this level adds everyday convenience. (id:35762)
RE/MAX Hallmark Realty Ltd.
168 Berczy Street
Barrie, Ontario
Luxury Finishings And Contemporary Style Come Together To Bring You 168 Berczy Street, A Show-Stopping Custom Re-Build That Is Bursting With Exceptional Craftsmanship, Soaring Ceilings And Fine Finishes. The Unique Backsplit Layout Allows Seamless Sightlines, Interconnected Spaces, And An Abundance Of Natural Light. You Will Love The Expansive Chefs Kitchen That Is Made For Cooking And Entertaining, Featuring An 8ft Island With Seating For 4, Quartz Countertops And Backsplash, Stainless Steel Appliances, Under-Cabinet Lighting, Custom Cabinetry, Range Hood And Pantry, Plus A Built-In Desk! The Great Room Has Exceptional Lighting With Large South-Facing Windows And Cathedral Ceiling, And Offers A Custom Entertainment Unit With Storage Cabinets. The Two Upper Bedrooms Feature Double Closets And Two Luxury Ensuite Spa Baths With Heated Floors And Mirrors! The Oversized Third Bedroom Features Large, Above-Grade Windows And Dual Closets, Making It Ideal For Growing Families, In-Laws, Guests, Or Flex Space, Plus Access To A Separate 3-Piece Spa Bath With Glass Shower And Heated Floors. The Laundry Room Has Been Finely Finished With Quartz Countertops And Cabinetry, And The Lower Level Features A Finished Rec Room And Separate Utility Room For Additional Storage. Outside, Enjoy Recessed Lighting, Quality James Hardie Board And Cedar Renditions, A Newly Paved Driveway And Interlock, New Sod, And A Backyard Armourstone Feature. Parking For 4+ Vehicles Makes Hosting Gatherings A Breeze! Every Inch Of This Home Has Been Thoughtfully Constructed For Max Performance, Including Spray-Foam Insulation, LED Pot Lights Throughout, Waterproofing And Weeping Tile. One Of The Best Features? 168 Berczy Is Only Steps Away From Barries Waterfront, Shops And Amenities, And Minutes From Highway 400! Your Next Chapter Is Turnkey And Ready For You. (id:35762)
Exp Realty
92 Essa Road
Barrie, Ontario
92 Essa Road, Opportunity For An Owner user/Occupier/Investor or Developer. (Building/Property Only) With Amenities Like Allandale Go Station and Short Walk to Lake Simcoe, 400 Hwy, Shopping and More. Unbeatable Main Street Exposure. The Property Offers A Commercial Unit On The Main Level - Accountant Office front main level; 1 bedroom apartment on main level back, on the 2nd floor another 1 bedroom, with a large loft to add more living area. The total site area is approximately 5,727 sq.ft. (Mpac Source), House 1765 Sq.Ft.(Mpac Source).erected approximated 1913 (Mpac Source) astounding amount of rear parking spaces. Barrie's future development potential. Do not miss out on this amazing opportunity! Zoning C4. Update Singles, Updated Gas Furnace, the possibilities run a business and live in the rest. (id:35762)
Century 21 B.j. Roth Realty Ltd.
1023 Concession Road 8 Road
Brock, Ontario
Immerse Yourself In Nature On Approximately 67 Acres (17 Acres Cleared Land And 50 Acres Forest) Of Private Land, Boasting A Custom-Built 4 Bed, 4 Bath Bungaloft Constructed In 2020. Enjoy The Spacious 2100Sqft Main Floor Complemented By A 400Sqft Loft, Featuring A Grand Main Room With A 24Ft High Ceiling And A Charming Stone Gas Fireplace, All Heated By Radiant Heat Throughout The Main Floor, Basement, And Garage. Gourmet Kitchen: Indulge Your Culinary Desires In The Kitchen Adorned With A Large Center Island, Bosch Cooktop, And Leathered Granite Countertops, Complemented By Top-Of-The-Line SS Kitchenaid Dual Convection And Microwave With A Lower Oven, Alongside An Oversized SS Fridge. Witness Breathtaking Sunsets From The West-Facing Wall And Enjoy A Serene Ambiance In The Amazing Sunset-Bathed Primary Bedroom And Loft Overlooking The Main Room, Accentuated By A Stunning Window Wall. Delight In The Convenience Of A Three-Season Sunroom With A Walk-Out To The Deck And Beautifully Finished Basement Offering A Woodburning Fireplace And Fabulous Additional Living Space. Parking For Over Fifty Vehicles In A Side Drive, Plus Parking In Front With Access To Spacious Three Car Garage. Power For Side Parking Area, Wiring For A Generac System, And Enhanced Security With 5 Exterior Wifi Cameras And A PVR Camera System. Septic And Well Are Clear Of The Back Yard Allowing Plenty Of Room For A Pool Or Use The Existing Hot Tub Wiring ($4,000) And Install A Hot Tub! Enjoy the Tax Benefits Of RU Zoning! (id:35762)
Exp Realty
12 Macdonald Court
Richmond Hill, Ontario
12 Macdonald Court, tucked away in the sought-after Bayview & Bloomington enclave, this home offers over 5,600 sq-ft of living space. Architectural style & setting: French chateau inspired exterior on a quiet court, set on a premium pie-shaped lot with treed views. Interior: Grand foyer with a flowing layout, designer millwork, and high-end finishes throughout. Chefs Kitchen: Spacious and open, with a walk-out to a large deck overlooking the treetops. Bedrooms: Generously sized, with plenty of room for family and guests. Lower Level: Builder-finished & endless possibilities rec room, gym, etc. Bonus Features: Private loft for near-separate living, upper-level office, extra-long driveway, and more come see for yourself. (id:35762)
Century 21 Atria Realty Inc.
11262 Yonge Street
Richmond Hill, Ontario
Full service dealership available fronting on Yonge Street. Premier location with unbeatable visibility. Almost 1.5 acres of land available, with excess parking and accessibility. Includes full showroom, parts department, service centre with detailing bays, and upstairs boardroom with offices. High demand, high traffic area, perfect flagship location. (id:35762)
RE/MAX Ultimate Realty Inc.
3 - 54 Main Street S
Uxbridge, Ontario
Contact Uxbridge Lofts directly for showings -416-819-0526 (id:35762)
Master's Trust Realty Inc.
4 - 54 Main Street S
Uxbridge, Ontario
Reach out to Uxbridge Lofts directly416-819-0526 - mere posting only (id:35762)
Master's Trust Realty Inc.
141 Pathlane Road
Richmond Hill, Ontario
Experience tasteful timelessness in this Builder's-Own Custom Built Home. Professionally designed and masterfully built, this home plays host to amenities that make the world disappear the moment you step in. Whether you're hosting a movie night in your private, soundproofed theatre, enjoying a glass of wine fresh from your temperature-controlled wine cellar, or entertaining poolside with your professionally manicured landscaping, each and every feature of this home is designed to create bliss in your life. Step into your dream designer kitchen designed and installed by esteemed Cameo Kitchens, fitted with a full suite of top-of-the-line Thermador appliances, a walkthrough pantry, coffee bar, and a beverage centre - perfect for both entertainment or everyday ease. Smart Home Automation via Control4 allows for your home to be fully automated - televisions, security systems, lighting, your built-in speakers, and so much more. Each bedroom is a retreat of their own with soaring vaulted ceilings, completely custom walk-in closets, and private ensuites with heated floors. For those who appreciate thoughtful details, this home goes above and beyond: genuine limestone facade, Savaria elevator, custom millwork, and the list goes on. Stay comfortable at all times with two sets of furnaces and air conditioners, allowing for split control to ensure your perfect temperature is achieved in each square inch of the home. With just shy of 6,400 square feet of fully finished interior living space across all floors, this home is set amongst multi-million dollar homes along one of Richmond Hill's most coveted streets, and has stuck out among the rest as one of the most desirable. Not only is your home your own level of paradise, you are located moments away from elite schools, golf clubs, and top-tier amenities. The list of features goes on - please refer to the full Feature Sheet attached to the listing for complete details. (id:35762)
Keller Williams Empowered Realty
88 Elmrill Road
Markham, Ontario
Welcome to this stunning 4+2 bedroom, 5-bathroom corner lot home in the highly sought-after Berczy Village. Boasting soaring 9-18 ft ceilings, an open-concept layout, and abundant natural light, this beautifully maintained residence features high-quality hardwood flooring, fresh paint, and modern light fixtures throughout. The home includes a spacious primary bedroom with ensuite and walk-in closet, a second bedroom with its own 4-piece ensuite, and an open den on the second floor perfect for a home office. Additional highlights include a laundry/mudroom with direct garage access and a fully finished basement with 2 bedrooms, 2 bathrooms, and a large recreation area. Ideally located within walking distance to top-rated schools (Pierre Elliott Trudeau H.S. & Castlemore P.S.), Berczy Park, and minutes from Markville Mall, GO Station, Angus Glen Community Centre, and more, this move-in-ready home offers the perfect blend of space, style, and prime location. (id:35762)
Homelife Landmark Realty Inc.
5 - 54 Main Street S
Uxbridge, Ontario
Reach out to Uxbridge Lofts directly416-819-0526 - mere posting only (id:35762)
Master's Trust Realty Inc.
19 Garnock Avenue
Toronto, Ontario
A Rare Offering - Welcome to a home where time has stood still in the best possible way. Tucked into one of Riverdale's most coveted tree-lined streets, just steps from Withrow Park and in the heart of the Frankland School district, this wide, solid brick two-storey has been cherished by the same family for over 60 years and it shows. This is a home full of history, warmth, and care. It sits proudly on a south-facing 25 x 113 ft lot and immediately captivates with its incredible curb appeal a classic facade that hints at the character within. Step through the original front door and you're greeted by an inviting foyer that leads into a gracious formal living room, complete with a fireplace, French doors, and beautifully refinished red oak hardwood floors. The dining room is rich with detail - beamed ceilings, red oak hardwood and the original pocket doors. The eat-in kitchen has been tastefully updated with quartz countertops, a new backsplash, and stainless steel appliances, and flows into a bright sunroom with a walkout to the private backyard. Outside, you'll find a detached double garage, ideal for covered parking and offering exciting laneway house potential, a rare and valuable asset in the city. Upstairs features four generous bedrooms, all with high ceilings and refinished hardwood floors. Every corner of this home reflects original charm and craftsmanship, preserved with pride and care. A finished basement with a separate side entrance adds functional living space and flexibility. The list of mechanical upgrades includes a newer furnace and A/C, backwater valve, and upgraded 3/4" water line. A place where generations have gathered, and where new stories are waiting to be written. Homes like this rarely come to market. With an unbeatable location, deep character, and future potential, this is your chance to create something truly special. Come see what 60 years of love and care looks like and imagine what it could mean for your next chapter. (id:35762)
RE/MAX Hallmark Realty Ltd.
506 - 350 Alton Towers Circle
Toronto, Ontario
Prime Location! Bright And Spacious 2+1 Bedroom Unit With 2 Full Baths, The Solarium Can Be Used As A Third Bedroom. East-Facing With Abundant Sunlight And Unobstructed Views. This Unit Features Numerous Upgrades, Freshly Painted (2025), Laminate flooring throughout (2023), A New Modern Kitchen & Cabinets (2025) Stainless Steel Fridge & Dishwasher and Range Hood. The Spacious Primary Bedroom Comes With His & Her Closets. Excellent Location: TTC Bus Stop At Your Door, 6 Mins Drive To Milliken Go Station. 10 Mins Drive To Hwy 401/ Hwy 404. Close To Supermarkets, Restaurants, Banks, Libraries, Schools, And Parks And Upcoming TTC Subway Line. Maintenance Fee Covers Water, Heat. Cable & AC. Great Amenities: Gym, Tennis Court, Squash Court, Games Room, Security Gatehouse, And More. (id:35762)
Century 21 Leading Edge Realty Inc.
2102 - 75 Canterbury Place
Toronto, Ontario
Beautiful Clear View, SE Corner Unit With Spectacular & Bright Unit With 9Ft ceiling, 2 Bdrm, 2 Separate Bathrooms & Double Closets. Open Concept Design Kitchen & Island. Quartz Countertops & Backsplash, B/I Appliances, Panel Ready Refrigerator. Amazing Amenities - 24Hr. Concierge, Library, Party Rooms, Theater, Nice Outdoor Bbq, Exercise Room & Yoga Studio. Close To Bus Station, Subway, North York center, Restaurants, Shopping And Schools. (id:35762)
RE/MAX Atrium Home Realty
449 - 139 Merton Street
Toronto, Ontario
Welcome to suite 449 in the highly desirable Metro Lofts. A quaint boutique building amongst many cookie cutter high rise buildings. Located in the Heart of Davisville Village, conveniently situated amongst shops, restaurants, transit, parks & the Gardiner Beltline Trail. This beautiful suite offers soaring ceilings with no shortage of natural light. The main level has an open concept living space with a spacious living and dining space, perfect for a young professional couple. The second level offers ample storage space, a second washroom and a complementary den in the primary bedroom, to do with as you wish. A wonderful suite in a fabulous building to make a home! (id:35762)
Exp Realty
983 Old Cummer Avenue
Toronto, Ontario
A wonderful opportunity to own a 3-bedroom home in one of North Yorks most desirable and family-oriented communities(Living room can be used as the fourth bedroom.). This bright home with a walkout from the living room to a private deck, perfect for relaxing or entertaining. Inside, enjoy solid hardwood floors, a spacious living room, a raised dining area, and a separate eat-in kitchen.Located within walking distance to top-ranked schools, scenic walking trails, community centre, TTC, library, and plaza with everyday amenities. Only minutes to the GO station (with parking), DVP, 401, subway, and North York General. Prestigious Schools: Ay Jackson S.S, Zion Heights J.H., Pineway P.S.An ideal setting for families seeking comfort, education, and connection. Fridge, Stove, Range Hood, Dishwasher,Window Coverings, Washer & Dryer, Two Surface Parking Included. Tenant Pay 60% of All Utilities. (id:35762)
Hc Realty Group Inc.
2503 - 7 Grenville Street
Toronto, Ontario
Welcome to your dream home in the heart of Toronto! This amazing 2-bedroom, 2-bathroom Corner suite is designed to impress with tons of windows, which flood the space with natural light. Excellent split-bedroom layout, each bedroom with own bathroom (en-suite/semi-en-suite), quartz counters, 9' ceilings, huge wrap around terrace w/ great city views! World-class amenities including gym, yoga room, infinity pool, steam room, lounge/bar, 24/7 concierge, and more! Steps to Subway, Parks, Shopping, College park, Yonge/Dundas Sq. Short walk to TMU/UofT, major hospitals, etc... (id:35762)
Right At Home Realty
Lph 11 - 1 Avondale Avenue
Toronto, Ontario
Stunning 2-storey lower penthouse loft at Residences of Avondale by Shane Baghai. This 2 bdrm 2bath 890 sq. ft. corner unit offers S/W views. Modern layout with vaulted ceilings, gourmet kitchen, laminate flooring, stainless steel appliances, and a large terrace with BBQ gas line.Conveniently located near Yonge & Sheppard, steps to subway, Whole Foods, restaurants, shops, LCBO& more! (id:35762)
Forest Hill Real Estate Inc.
Main Fl - 12 Craigmore Crescent
Toronto, Ontario
Yonge/Sheppard, 10 Min Walk To Sheppard Subway! Open Concept, Laminate Floor throughout with Kitchen. One Bedroom On Mail Floor With 4Pc Washroom. Two Bedrooms On Second Floor With 3Pc Washroom. Close To Hwy 401, Bayview Village Mall, Restaurants, Cinema, Library & Parks. Top School Earl Haig Secondary School And Avondale Alternative Elementary School(Program) Or Avondale Public School District. Students Are Welcome. (id:35762)
Bay Street Group Inc.
2201 - 8 Eglington Avenue E
Toronto, Ontario
Welcome to Yonge & Eglinton - One of Torontos Most Vibrant Neighbourhoods! This is the largest 1+Den suite in the building, offering a clear and unobstructed south-facing view. Featuring laminate flooring and 9-foot ceilings throughout, the unit boasts a spacious open-concept living and kitchen area with built-in appliances and a walk-out to the balcony. The primary bedroom includes a large south-facing window and a private ensuite bathroom. The den features a sliding door, making it a versatile space that can be used as a second bedroom or office. A second full bathroom is conveniently located adjacent to the den. The landlord is open to removing built-in cabinetry upon request by future tenants. Located just steps from top-rated restaurants, shops, banks, and TTC transit, this suite is move-in ready and ideal for professionals or couples seeking comfort and convenience in a prime location. (id:35762)
RE/MAX Realtron Yc Realty
1205 - 310 Tweedsmuir Avenue
Toronto, Ontario
"The Heathview" Is Morguard's Award Winning Community Where Daily Life Unfolds W/Remarkable Style In One Of Toronto's Most Esteemed Neighbourhoods Forest Hill Village! *Spectacular 1+1Br 1Bth East Facing Suite W/High Ceilings! *Abundance Of Floor To Ceiling Windows+Light W/Panoramic Cityscape Views! *Unique+Beautiful Spaces+Amenities For Indoor+Outdoor Entertaining+Recreation! *Approx 639'! **EXTRAS** Stainless Steel Fridge+Stove+B/I Dw+Micro,Stacked Washer+Dryer,Elf,Roller Shades,Laminate,Quartz,Bike Storage,Optional Parking $195/Mo,Optional Locker $65/Mo,24Hrs Concierge++ (id:35762)
Forest Hill Real Estate Inc.
360 White Sands Drive
London South, Ontario
Welcome to this beautifully maintained raised bungalow, nestled in the sought-after Summerside neighborhood. With its spacious one-and-a-half-car garage, this home offers a perfect blend of comfort and style. As you step inside, youll be greeted by a bright and airy living room with elegant tiled flooring that flows seamlessly into the open kitchen.The kitchen is a chef's dream, featuring ample counter space, plenty of cabinetry, a stylish backsplash, and energy-efficient appliances. Adjacent to the kitchen, the sunlit dining area provides a wonderful space for meals and opens directly onto a private backyard oasis. Enjoy a generous deck, mature shrubs, and a convenient storage shed the perfect spot for relaxation or entertaining.The main level of the home includes three spacious, naturally-lit bedrooms, as well as a full bathroom. The finished basement is an entertainers paradise, with an oversized family room, an additional full bathroom, an extra bedroom, and plenty of storage space ideal for a growing family or hosting guests.Located on a quiet, family-friendly street, this home offers easy access to the 401 Highway and is just minutes away from shopping plazas, malls, parks, schools, and playgrounds.The possibilities are endless in this charming home! Schedule your showing today and make this dream home yours! (id:35762)
Exp Realty
20 Ashwood Court
Hamilton, Ontario
Over $180K in renovations completed in the last few years! Enjoy a fully turnkey experience with new high end kitchen (2021), upstairs flooring (2021), basement bathroom (2025), main floor bathroom (2023), Garage door and floor (2024), ceiling insulation (2021), some windows (2025), Electrical Panel, and much more! Over 2100 square feet of finished living space, a garage, and a backyard shed mean you'll never run out of room. Want to add a kitchen in the basement for the full in-law suite experience? The plumbing is already roughed in! Put your own touch on the backyard as you enjoy this quiet family friendly street that is just minutes away from the highway, schools, parks, Eastgate mall, the incoming Confederation GO station, and plenty of independent restaurants and shops (id:35762)
Keller Williams Signature Realty
3 - 2 Water Street
Selwyn, Ontario
If you're looking for a turn key, maintenance free, main floor living, look no further. This recently updated 903 square foot, 2 bedroom one bath condo unit has been meticulously maintained from the outdoor gardens to the new kitchen and bathroom, with newer appliances included. Community pool. Steps to the waterfront trail. Take in all that the quaint Village of Lakefield has to offer, with shopping, restaurants and waterfront all within walking distance. Retire or downsize in style and comfort with everything you'll need right at your fingertips. (id:35762)
Pma Brethour Real Estate Corporation Inc.
9 Brixham Lane
Brampton, Ontario
Welcome to Luxury Living in Northwest Brampton! Step Into This Stunning Newer Townhome Offering Approx. 2000 Sqft Of Modern Elegance. As You Enter Through The Grand Foyer You'll Be Greeted By The Open Concept Family Room Area Featuring Gleaming Hardwood Floors and 9-Foot Ceilings. The Heart Of The Home Boasts A Modern Kitchen With Sleek Stainless Steel Appliances and Ample Storage Space. With 4 Bedrooms and 3 Baths, Including a Luxurious Master Ensuite, This Home Provides The Perfect Blend Of Comfort And Style. Convenience Is Key With A Private Garage And A Entrance Providing Easy Access To The Home. Don't Miss The Opportunity To Make This Your Dream Home! Schedule A Viewing Today And Experience The Epitome Of Luxury Living. Your New Beginning Awaits! (id:35762)
RE/MAX Real Estate Centre Inc.
312 - 1370 Main Street E
Milton, Ontario
Absolutely Gorgeous 2 Bedroom 2 Full Bathroom Condo In The Most Desirable East Milton. Corner Unit W/Loads Of Natural Light & Northern Exposure. Modern Laminate Floors T/O. Modern Kitchen W/Dark Cabinets, S/S Appliances, W/Out To Open Balcony. Huge Combined Liv & Din Rm W/Updated Light Fixture, Perfect For Family Gatherings. Master Suite W/Double Closet, Linen & 4Pc Ensuite. Large 2nd Bedroom & 3Pc Bath. Ensuite Laundry W/Side-By-Side Washer & Dryer. New Mater Bedroom Windows (2024). One Underground Parking & One Locker. Permit In Place For 2nd Surface Unassigned Parking. Amenities Include Exercise Room, Party Room, Car Wash & Ample Visitor Parking. Close To Hwy 401, G.O Station, Shopping, Library, Sports Centre, Schools & Park. (id:35762)
RE/MAX Aboutowne Realty Corp.
363 Tallwood Drive
Orillia, Ontario
Welcome to this well-maintained raised bungalow, ideally located in Orillia's sought-after North Ward. The main floor features a bright, open-concept layout featuring hardwood flooring throughout, a spacious living room, dining area, and a kitchen with tile flooring and walkout access to the backyard deck overlooking a treed private backyard. This level also includes three comfortable bedrooms and a 4-piece bathroom. The fully finished lower level adds plenty of living space with a large rec room, games area, 2-piece bathroom, laundry room, and convenient inside access to the garage. Additional features include forced air heating, central air conditioning, a unilock driveway, Generlink generator hookup, and shingles replaced in 2019. Enjoy the private, tree-lined backyard with a deck and attractive brick retaining wall, perfect for relaxing or entertaining. Located within walking distance to downtown Orillia, Couchiching Beach Park, Lake Couchiching, recreation trails, and more. This is a wonderful opportunity to enjoy comfortable living in a prime location! (id:35762)
RE/MAX Right Move
24 Glenora Place
Georgina, Ontario
Welcome to a lovely 3 bedroom home in Keswick North. This neighbourhood is very family friendly and inviting. Main floor features a large and bright living/dining room area that overlooks a very well maintained back yard. The galley style kitchen features room to eat-in and a walk-out to the deck. The large, private, fully fenced, yard features tasteful landscaping and a large deck for entertaining that includes a natural gas hook-up and newer retractable awning (2023). The spacious primary bedroom features a 4-piece ensuite bathroom, walk-in closet and loads of natural light through stylish California shutters. The two supplementary bedrooms feature ample space and lots of light. Ceiling fans in all 3 second level bedrooms. Floors are primarily tile and laminate, but broadloom is new where laid (2025). Relax in the finished basement family room with pot lights and ample storage. Separate laundry room and owned tankless hot water heater. New high-efficiency heat pump and dual fuel furnace (2023). Central air-conditioning. Finished two car garage with opener and direct entrance from the foyer. Conveniently close to schools, parks, public transit and shopping. Only 5 minutes to Hwy 404! This house has everything going for it to become your new home ! (id:35762)
RE/MAX Hallmark Realty Ltd.
472 Haines Street
New Tecumseth, Ontario
This well-kept 3-bedroom, 2.5-bath home backs onto quiet greenspace with no neighbours directly behind offering sunset views, local wildlife sightings, and the perfect backdrop for evening BBQs or relaxing on the newer deck. Inside, the layout is functional and family-friendly, with spacious bedrooms, large closets, and an updated ensuite and main bath. The basement adds even more value with a renovated laundry area, office space, and a cold cellar for extra storage. Additional updates include newer windows throughout and a brand new A/C unit installed this July, so you'll be set for summer comfort. Located just a short walk to both public and Catholic schools, this home is in a welcoming neighbourhood where kids ride bikes and neighbours say hello. If you're after move-in-ready, low-maintenance living and a real sense of community this one is worth a look. (id:35762)
Keller Williams Experience Realty

