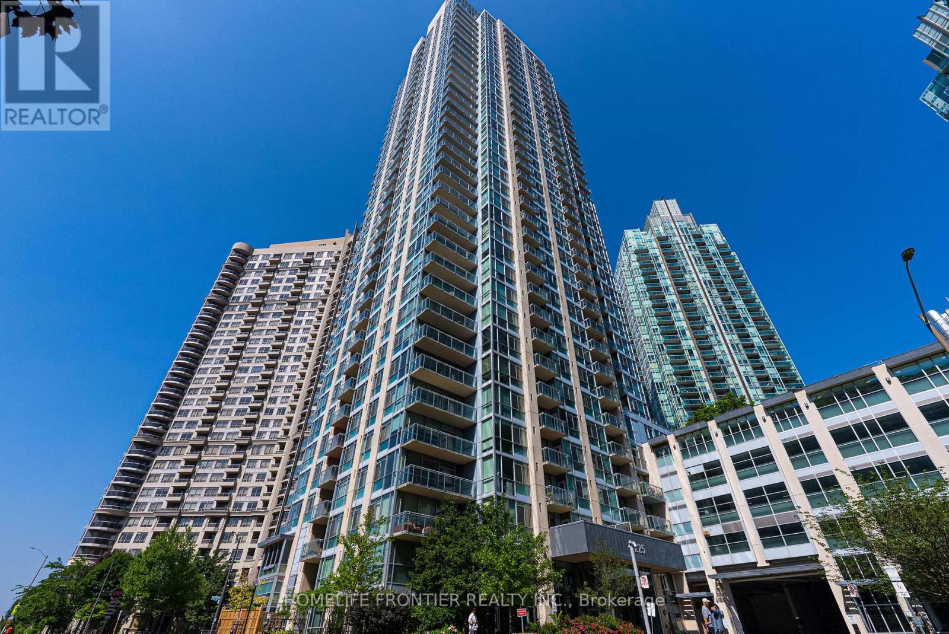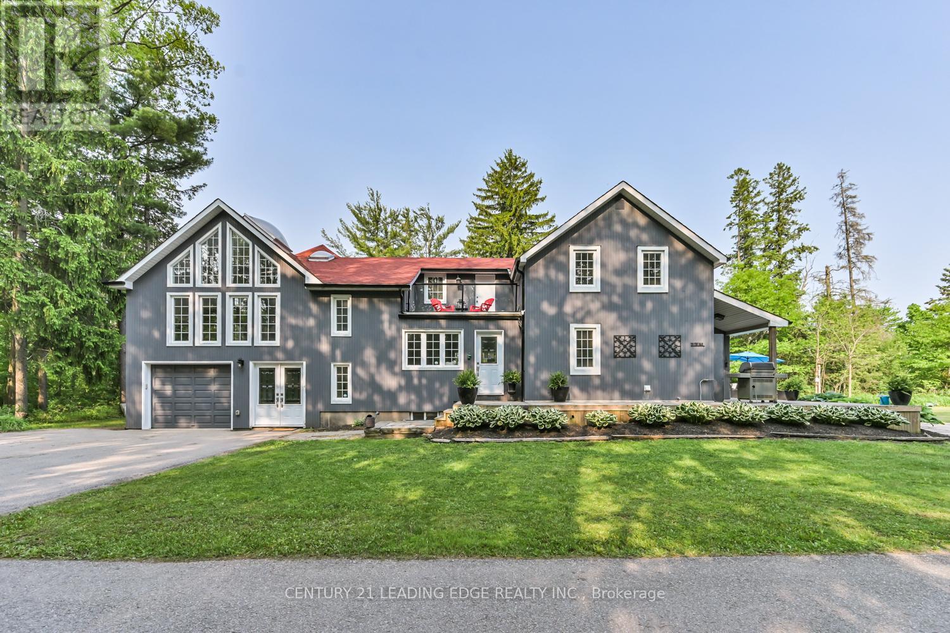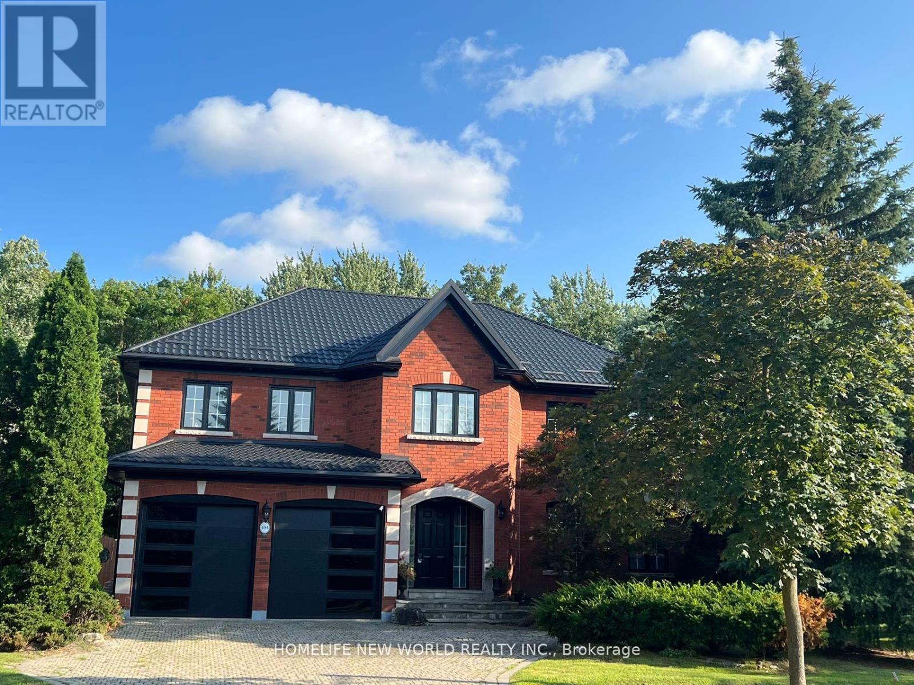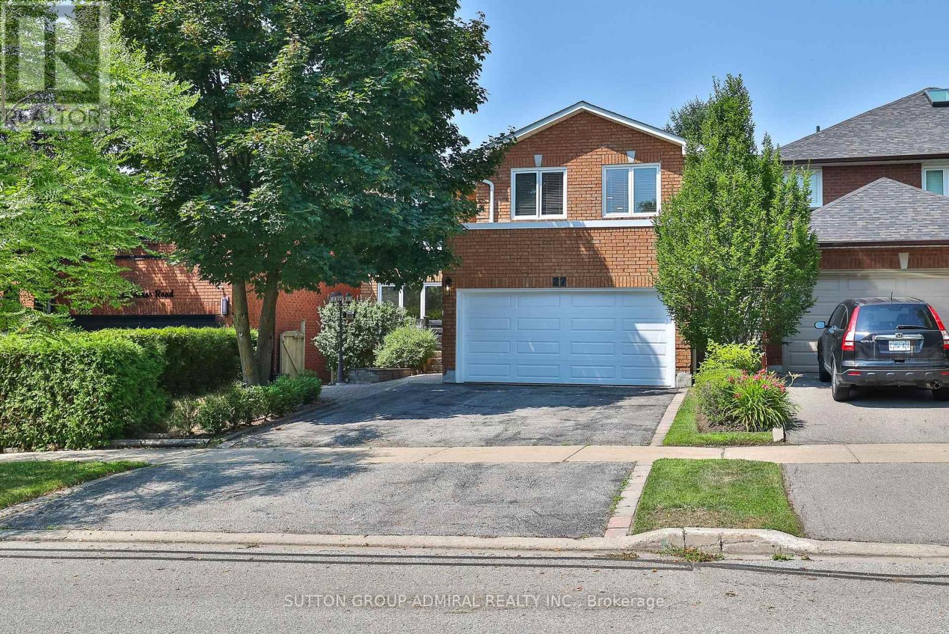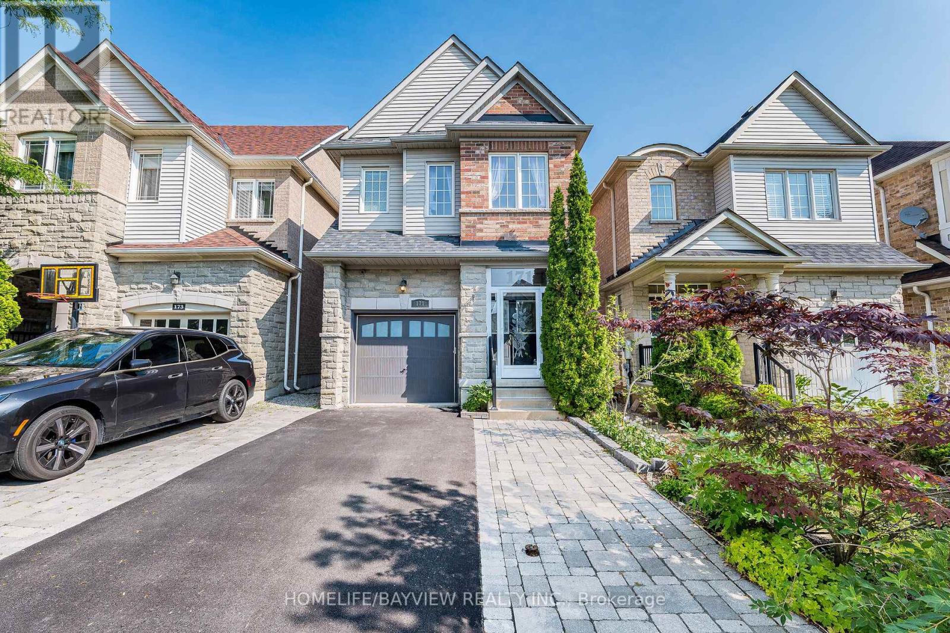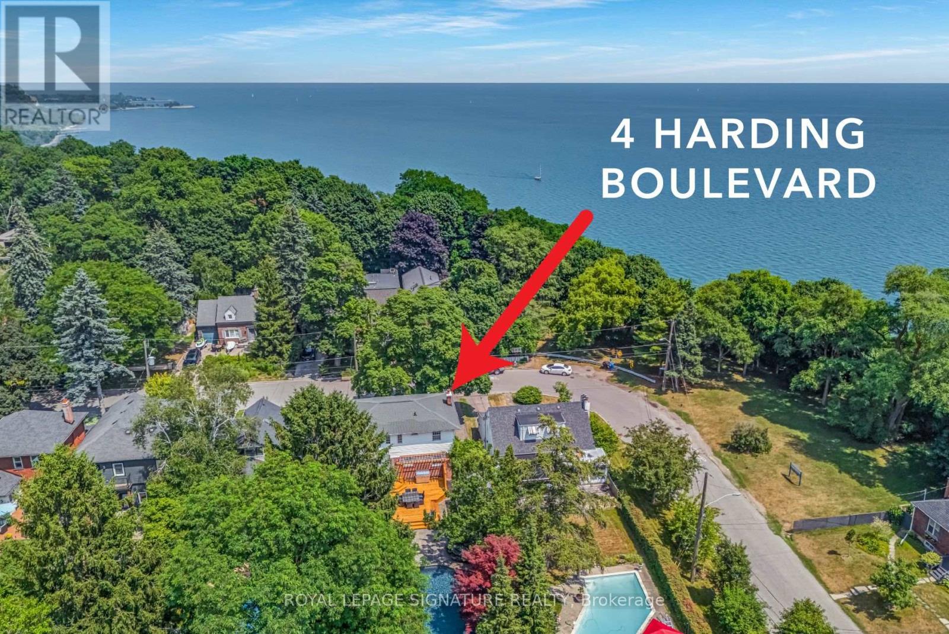77 Sorbara Way
Whitby, Ontario
Welcome to this One year new Home in Prestigious Brooklin community. Built in 2024 this house feature a beautiful 3 bed, 3bathroom, Living, Dining and Rec Rooms. Main floor feature a beautiful, bright and spacious Recreation room which can be used as informal seating area, a Library, office or kids Play area. You can access your garage from this level easily as well. Main floor features a spacious Living/Dining area with easy access to Kitchen and Breakfast area. You have a big balcony and access to Terrace from this level. Kitchen features S/S appliances and a big pantry offering tons of storage. Top Floor feature a spacious Primary bedroom with walk in closet and master en-suite bathroom featuring luxury freestanding soaker tub. This floor also has 2 additional bedrooms and another full bathroom. Your Double car Garage is equipped with EV charging and you can park 2 additional cars on driveway. Property is conveniently located and a short walk to Brooklin High School. Easy access to 407 is a bonus feature. North Oshawa Costco, Grocery stores, Plaza, Boutique shops are at a short distance away. Ideal move in date is Oct 15th 2025 but earlier move in is possible (id:35762)
Homelife/miracle Realty Ltd
315 - 1808 St Clair Avenue W
Toronto, Ontario
Welcome to Reunion Crossings, where urban living meets comfort and convenience in one of Toronto's most connected neighborhoods. Just steps from the St. Clair Streetcar and close to Corso Italia, The Junction, and The Stockyards, this vibrant community puts shopping, dining,parks, and recreation within easy reach. Designed with community in mind, the building features a dynamic lobby with a lounge, workspace, andgaming area, as well as amenities like a rooftop terrace with BBQs, outdoor patio, party room, fitness center, pet spa, and bike storage. This welldesigned2-bedroom, 665 sq. ft. condo offers 9' ceilings, an open-concept kitchen and living area that opens onto a sunny south-facing balcony,a bright secondary bedroom with glass sliding doors, and a primary bedroom with a private 3-piece ensuite. Included with the suite are a parking space and locker, along with stylish upgrades such as modern kitchen finishes, vinyl composite flooring, upgraded tiles, and contemporary fixtures throughout. Reunion Crossings offers more than a home its a true community built to enhance your lifestyle (id:35762)
Homelife/romano Realty Ltd.
1509 Grandview Street N
Oshawa, Ontario
This beautifully maintained all-brick detached home offers the perfect blend of comfort, design, and wow-factor outdoor living, all in one of North Oshawa's most convenient and connected neighbourhoods. Step inside to find hardwood floors throughout the main and second levels, a bright and open-concept layout, and direct access to the garage for everyday convenience. With 3 spacious bedrooms and 4 bathrooms, there is room for everyone to live and grow. The finished basement features a cozy bar and a newer 2-piece bath, ideal for game nights, movie marathons, or extended living space. Outside, the entertainers backyard is the real showstopper: custom deck, pergola, pizza oven, built-in bar, and fruit trees create a space that's both inviting and unforgettable. Walk to groceries, shops, restaurants, Cineplex, schools, and parks, and enjoy an easy commute with free 407 access just minutes away (no tolls here!).Beautifully presented and move-in ready, 1509 Grandview St N is more than a home. Its your next chapter. (id:35762)
Sutton Group-Heritage Realty Inc.
1905 - 225 Webb Drive
Mississauga, Ontario
Very clean, stylish and spacious corner unit one bedroom plus den. Floor to ceiling large windows for great natural light. Kitchen has newer stainless steel appliances, granite counter tops and lots of cabinet space. This home has a walkout from both living room and bedroom. Owned underground parking spot & locker. Excellent amenities: Concierge, gym, indoor pool, hot tub, sauna, billiard, guest suite. Steps to public transit, Square One Shopping Centre and highways. (id:35762)
Homelife Frontier Realty Inc.
507 - 50 George Butchart Drive
Toronto, Ontario
Corner Unit with Stunning Views, Northwest/East Exposure & Prime Location! This bright and upgraded corner suite at 50 George Butchart Dr, in the heart of Downsview Park, features a unique northwest/east exposure and two balconies, one offering serene park and pond water fountain views, the other showcasing breathtaking downtown skyline and CN Tower night vistas. Inside, the sun-filled layout boasts floor-to-ceiling windows, custom lighting, a stylish living room with insulated wall paneling, and a dining area that walks out to a spacious balcony. The modern kitchen includes upgraded cabinets, stainless steel appliances, and quartz countertops, while the in-suite laundry adds convenience. The primary bedroom features a custom walk-in closet, floor-to-ceiling windows, and a private balcony with sunset and pond views, while the second bedroom includes a double closet and bright east-facing windows with sunrise views. Perfectly maintained with modern upgrades, this unit is steps from Downsview Park trails, markets, and sports facilities, with easy access to Keele & Finch Subway, Hwy 401/400, Yorkdale Mall, York University, Humber Hospital, schools, churches, and community centers. Additional highlights include upgraded balcony flooring, wall-mounted lights, wallpaper, upgraded window coverings (roller shades) under-counter wiring, and two wall-mounted HVAC units, making this a truly exceptional home with stunning sunrise and sunset views. This building provides some of the best amenities in the city with a gym, Kid playground, Yoga studio, BBQ patio, study area great to work from and much more. (id:35762)
Century 21 Leading Edge Realty Inc.
52 Dolores Crescent
Vaughan, Ontario
Prime opportunity awaits in West Woodbridge! Being offered for sale for the first time is 52 Dolores Crescent! Situated on a beautiful tree lined RAVINE lot is this detached 4+1 Bed, 4 Bath home featuring approx. 2,900sf + partially finished basement with an in law suite excellent for extended family or rental potential! This home has been lovingly maintained by it's original owners and offers spacious principal rooms, a large eat in kitchen, primary bed with ensuite bath and oversized walk in closet, parking for 4 vehicles in the driveway, large wood deck in the private rear yard overlooking the lush trees of the ravine, 2 car garage and much more! An excellent opportunity to purchase a home with excellent bones and a family friendly AAA location situated in close proximity to Downtown Woodbridge, Highways 427 and 407, Catholic & Public Schools, Recreation Centre, parks, Rainbow Creek, Public Transit, Retain Amenities and much more! (id:35762)
RE/MAX Experts
34 Concession Road 8 E
Tiny, Ontario
Top 5 Reasons You Will Love This Home: 1) Welcome to nearly 15-acres of outdoor paradise featuring an inground pool, tranquil pond, charming gazebo, manicured gardens, detached garage, and chicken coop 2) The home is beautifully finished with a well-thought-out layout, including a spacious primary suite with a cozy sitting area and a luxurious ensuite complete with a glass shower, separate tub, and double sinks 3) The main level is warm and inviting, offering hardwood floors, abundant natural light, skylights, and a bright sunroom perfect for relaxing year-round 4) Downstairs, the fully finished lower level is made for entertaining or unwinding, complete with a large recreation room, bar, pool table, additional bedroom or hobby room, and a full bathroom 5) Ideal for nature lovers or anyone craving privacy, this rare property offers endless possibilities, from hobby farming to hosting unforgettable family gatherings, all in a peaceful, prime location. 2,127 above grade sq.ft. plus a finished basement. Visit our website for more detailed information. (id:35762)
Faris Team Real Estate
Faris Team Real Estate Brokerage
69 Hopkins Crescent
Bradford West Gwillimbury, Ontario
Welcome to this stunning 4-bedroom, 2.5-bath family home nestled in the heart of Bradford. Featuring a spacious double car garage and a total of 6 parking spaces, this property is perfect for growing families or those who love to entertain. The bright, open-concept layout is enhanced by rich hardwood floors throughout, creating a warm and inviting atmosphere. The kitchen walks out to a beautiful deck, ideal for morning coffee or summer BBQs. Large windows throughout the home fill every room with natural light. Enjoy the convenience of second-floor laundry, making everyday chores a breeze. The walk-out basement offers endless potential for future living space or an in-law suite. Dont miss your chance to call this beautiful property home! (id:35762)
Century 21 Leading Edge Realty Inc.
530 Fred Mclaren Boulevard
Markham, Ontario
Welcome to A Well Maintained Quality Home In Excellent Location! Linked by garage and Feel like a detached house! Move in condition and lots of upgrades. One of the largest Premium 29.5x105 lot with a large backyard. approx.1700 sqft+finished bsmt. 9 feet smooth ceiling on main floor. Premium quality lights features. Upgraded high quality double entrance door and solid wood door for most bedrooms, bathrooms and bedroom closets. Open concept kitchen with Solid wood cabinet and central island with marble counter top. Oak iron stairs. Large prime bedroom with walk in closet. Glass shower and stand alone tub in prime bathroom. Fresh painted wall on both main and second floor. Picture windows from bedroom outlook park and rep maple trees in fall. beautiful garden with large deck and relaxed outdoor casual sofa set. Lot of perennial plants and flowers and interlocking on both front and back yard requires minimum maintenance. 5 minutes drive to MT Joy GO station. top school zones: Bur Oak SS. Furnace 2017, AC2021, Roof 2019. HWT (leased) 2020. Security camera water softener and more. Must See! (id:35762)
Homelife Golconda Realty Inc.
5845 Aurora Road
Whitchurch-Stouffville, Ontario
Nestled on 8.33 acres of pristine, unspoiled land, this exceptional one of a kind property offers the tranquility of Muskoka with the convenience of suburban living. Lovingly restored in 2014, the home blends timeless modern finishes with a layout ideal for growing or multi-generational families. Every detail of the exterior was updated during the restoration including the roof, soffits, eaves, windows, and exterior doors. The expansive grounds include a 10' x 10' storage shed, a separate 20' x 30' heated workshop, and a charming chicken coop for those with a passion for hobby farming. A 1000 sq ft. detached guest house which is just a short stroll from the main home features a sitting area with kitchenette, bathroom and a 2nd floor loft, a cozy and private space for visitors. Inside, the main home features a unique and versatile layout with dual staircases and distinct wings that flow seamlessly together. The main floor of this 3800 sq ft home boasts an open-concept chef-inspired kitchen overlooking the living and dining areas. Adding more convenience to this space is a powder room and laundry room with additional storage. The upper level offers a stunning great room and dining area with soaring cathedral ceilings and architecturally inspired windows that flood the space with natural light. The luxurious primary suite is a true retreat, featuring a spa-inspired ensuite and walk-out to a glass-enclosed balcony. With a total of 5 bedrooms & 5 bathrooms this property provides plenty of room for the whole family. Enjoy chilly evenings in the enclosed sunroom or take in panoramic views from the multi-level deck overlooking the rolling greenery and serene surroundings. Whether you're entertaining, gardening, or simply unwinding, this property offers the perfect backdrop. (id:35762)
Century 21 Leading Edge Realty Inc.
1023 Nellie Little Crescent
Newmarket, Ontario
Top 5 Reasons You Will Love This Home: 1) Rarely available 60'x173' lot in prestigious Stonehaven, featuring a private, tree-lined backyard oasis with a saltwater pool, upgraded landscaping, and a resort-inspired atmosphere that turns every day into a retreat 2) Bright, open-concept layout with soaring 10' ceilings, generous principal rooms, and a stunning quartz kitchen equipped with a 48 Monogram gas range, spacious island, and seamless walkout to the deck, perfect for relaxed family living and elegant entertaining 3) Fully finished basement with its own entrance, home theatre, expansive family and games areas, dedicated office spaces, and upgraded bathrooms, ideal for guests, extended family, or a comfortable work-from-home setup 4) Enjoy everyday luxury with a triple garage, heated floors, new appliances, smart home technology, and stylish upgraded fixtures, all thoughtfully curated for refined, turn-key living 5) Situated on a quiet street close to top-rated schools, parks, scenic trails, Magna Centre, Newmarket GO station, and major shopping destinations like Costco and Upper Canada Mall, bringing together convenience and community in one of Newmarket's most sought-after neighbourhoods. 2,426 above grade sq.ft. plus a finished basement. Visit our website for more detailed information. (id:35762)
Faris Team Real Estate
494 Palmer Avenue
Richmond Hill, Ontario
Backing To Park Conservation. Stunning 4 Bdrm 3900Sf Home At Bayview Hill Area. W/Private Soothing Consevatn Area+Sep Entrance To Consultn Office, Hardwood Floor Throughout, Professional Landscape, Top Ranking Schools Zone "Bayview 2nd Highsch W/Ib Program"! Wlk To Pk, Bus, Shopping Plaza+Famous, Easy Access To Highway. Don't Miss It. (id:35762)
Homelife New World Realty Inc.
27 Green Acres Road
Vaughan, Ontario
Welcome To 27 Green Acres. Over 3000sqft Of Well Maintained And Cared For Property, A True Pride Of Ownership. A Lovely Functional Layout On A Highly Desired Street. Large Principle Rooms, Great For Hosting. Large Custom Maple Kitchen W/ Stainless Steel Appliances. Large Eat-In Area W/ Walkout To Private Treed Yard. Dream Master Retreat W/ 2 Walk-In Closets and A Very Large En-Suite Bathroom. Separate Entrance Basement W/ Large Wood Kitchen, Full Bathroom, Huge Recreation Area And 2 Extra Bedrooms. So Much Value Under $2M Dollars In This Area Is A Bargain. Don't Miss Your Chance! (id:35762)
Sutton Group-Admiral Realty Inc.
433 Mavrinac Boulevard
Aurora, Ontario
Sitting on a massive lot with Over 5,000 sqft of total living space, this all-brick home with an upgraded stone facade is the perfect blend of elegance, functionality, and location. The thoughtfully designed second floor boasts 3 large ensuites and 2 semi-ensuites, offering unmatched comfort and privacy. With over $100K in upgrades, including rich hardwood floors throughout the main and second levels, this home is truly move-in ready. The professionally finished walkout basement features 2 bedrooms, a full kitchen, and a large recreation space ideal for extended family or excellent rental income potential. The exterior shines with interlocking in both the front and back, adding curb appeal and low-maintenance outdoor living. With 6 bathrooms spread across all 3 levels, space and style abound. Just steps to parks and transit, and a short walk to Rick Hansen PS, one of Auroras top-rated schools. Plus, you're minutes to shops, Hwy 404. (id:35762)
RE/MAX Millennium Real Estate
125 - 9560 Islington Avenue
Vaughan, Ontario
Experience refined living in this beautifully appointed stacked townhome, nestled in the sought-after Sonoma Village community of Woodbridge. This spacious 2-bedroom, 2.5-bathroom residence boasts elegant finishes, including rich hardwood flooring throughout and soaring 9-foot ceilings that enhance the open-concept layout. Designed for modern lifestyles, the bright and airy living space seamlessly blends comfort and sophistication, making it ideal for both everyday living and stylish entertaining. The gourmet kitchen flows effortlessly into the dining and living areas, offering a perfect setting for hosting family and friends. Enjoy the convenience of one underground parking spot and a prime location just steps from everyday essentials including a grocery store, Tim Hortons, popular restaurants, scenic parks, and nature trails. Top-rated schools are nearby, making it a perfect choice for families. Located in a friendly, safe, and well-established neighbourhood, this home offers exceptional connectivity. You're just a short drive to Vaughan Mills Mall, the charming shops of Kleinburg Village, and minutes from Highways 427, 400, and 407 ensuring an easy commute whether by car or public transit. Whether you're a first-time buyer, downsizer, or savvy investor, this luxury townhome offers the ultimate blend of comfort, convenience, and community. (id:35762)
Royal LePage Premium One Realty
1616 - 9471 Yonge Street
Richmond Hill, Ontario
Luxurious and Huge 1 Bedroom plus A Large Den that can be used as a office or 2nd bedroom. Includes 2 full bathroom and an unobstructed West View for Sunset Views. Over 733 Sq Ft of Indoor Living Space; Enjoy incredible sunsets from the Huge 165 sq ft balcony with 2 separate entry points . Floor to ceiling windows in addition to open concept and modern kitchen. Ensuite Laundry and Tons of Functional Space. Walking distance to Hillcrest Mall (Sporting Life, Winners/Homesense, The Bay, etc), VIVA Bus (to Finch TTC Station), and many other stores and restaurants, trails and parks, and short drive to Hwy 404&400. (id:35762)
Right At Home Realty
47 Ava Crescent
Richmond Hill, Ontario
Rarely Offered Exquisite Private Home in Bayview Hill! Over 4,400 sqft of Above Ground Living Space Featuring Beautiful Centre Staircase Design, Open Concept, featuring Elegant Living. Over 2200 sqft of Basement With Separate Entrance, Kitchen and Bedroom! Can be converted to Bsmt Apartment. Beautiful Backyard with Large Patio Space and Swimming Pool! Super Tall 3 Car Garage and Long Driveway which Can Park 6 Cars Easily. Minutes away from Parks, Plaza, Restaurants, Highway 404, and High Ranking Schools including Bayview Hill Elementary & Bayview S.S. Do Not Miss This Opportunity! (id:35762)
Maple Life Realty Inc.
558 Legresley Lane
Newmarket, Ontario
Located In Quiet Crescent! Close To Pub Transit Hwy 404 Schools Shopping Plaza Med Center & To Fairly Lake. Direct Access To Garage. (id:35762)
Right At Home Realty
61 Marigold Boulevard
Adjala-Tosorontio, Ontario
Luxury Living Awaits Spectacular Detached 5 Bedroom, 4 Bathroom Home on a 196.85ft Deep Premium Ravine Lot. Welcome to your dream home a truly stunning, fully detached residence situated on a rare196.85-foot premium ravine lot offering ultimate privacy, breathtaking natural views. With approx. 5091 square feet of finished living space home blends timeless elegance with modern upgrades and custom finishes throughout. As you step inside, you're greeted by a grand foyer that opens into an expansive, open concept living and dining area ideal for both entertaining and everyday living. Enjoy the warmth and ambiance of the gas fireplace as you take in serene ravine views from the oversized windows. The entire main and upper levels are adorned with rich hardwood flooring, giving the home a cohesive and refined aesthetic. Notably, with 10ft ceilings. 3 car garage with interior access offers easy entry and total up 9 cars plus parking space. This home offers both comfort and financial flexibility book your private showing today! (id:35762)
First Class Realty Inc.
759 Florence Road
Innisfil, Ontario
STEPS FROM THE BEACH, CUSTOM 17 X 20 FT GARAGE, PACKED WITH UPDATES, & READY TO WELCOME YOU HOME! This incredible bungalow set on a 100 x 100 ft lot is a must-see, packed with updates and nestled in a quiet, private area just a 5-minute walk to the beach. The freshly paved 6-car driveway provides ample parking, leading to a recently built custom 17 x 20 ft. garage with stunning handcrafted wood swing doors and a man door, ideal for hobbyists, outdoor enthusiasts, or extra storage. The beautifully landscaped yard features an updated patio, front and side walkways, a newer garden shed, and a fully fenced backyard with three gates and a privacy shield for added privacy. This home features all-new windows and doors, spray foam insulation under the house for added efficiency, updated hydro to 200-amp service, refreshed neutral vinyl tile flooring, and an updated washer and dryer. The modernized kitchen shines with freshly painted cabinets, sleek updated counters, upgraded stainless steel appliances, a stylish backsplash, and a new light fixture. The main bathroom has been refreshed with a new mirror, light fixture, and double rod. Two fireplaces add warmth and character, making this home inviting and cozy. A short drive takes you to Hwy 400, GO Station, shopping, restaurants, the library, the YMCA, medical offices, Sunset Speedway, and the Town Centre, which features a splash pad in summer and a skating trail in winter. Enjoy nearby soccer fields, baseball diamonds, tennis courts, walking trails, and year-round community events, including an antique car show, movie nights, live concerts, festivals, skating, tobogganing, and a polar plunge with food trucks. A place to call home, a location to love - this one is ready for you! (id:35762)
RE/MAX Hallmark Peggy Hill Group Realty
171 Carrier Crescent
Vaughan, Ontario
The home is located in Patterson Thornberry Woods, a prestigious neighborhood. This detached property offers nearly 2,800 square feet of living space, with approximately 2,000 square feet above grade. It features high-end upgrades, including modern flooring, 9-foot smooth ceilings on the main level, custom moldings, and hardwood floors throughout. The main floor has been renovated with fresh paint, refinished kitchen cabinets, new flooring, modern elegant stairs, and updated lighting throughout. The gourmet chefs kitchen is equipped with brand-new stainless steel appliances (oven, dishwasher, microwave), tall cabinets, granite countertops, and a separate breakfast area. The home boasts a spacious eat-in area overlooking the family room and a fully interlocked backyard with a new gazebo and swing bench, offering additional privacy with a bamboo fence. The upper level includes generously sized bedrooms with custom-made wardrobes, and a spacious primary bedroom featuring a luxurious 5-piece en-suite bathroom with a built-in stereo tub and a convenient full laundry room. The recently finished basement offers an L-shaped recreation room, a gym/den, a separate bedroom, a full bathroom, and a storage room. Major mechanical updates include a new roof and a brand-new owned (not rented) water heater. The garage includes a private driveway with parking for three vehicles. This home is situated in a highly desirable, family-friendly neighborhood close to top-rated schools, public transportation, parks, and shopping. (id:35762)
Homelife/bayview Realty Inc.
588 Danforth Avenue
Toronto, Ontario
Rarely offered gem on Danforth Ave + Completely rebuilt in 2011 with a 40 ft extension added in 2011 + Foundation underpinned and waterproofed (to the existing structure and extension) offering 7 ft ceiling height in the basement + Total 400 amp power upgrade + New sump pump; bone dry basement + All sewer pipes, drains, joists, electrical wiring, roof, foundation were all redone in 2011 + Property is built to code with original drawings available + Immaculate condition + Remarkable 120 ft deep lot 1. GROUND FLOOR FEATURES: walk-in freezer, commercial range hood, 9-foot ceilings, HRV ventilation system, two egress points (front and back), 200 amps, access to lower level (two washrooms), and ample storage in the basement 2. UPPER LEVEL FEATURES: Main door entrance on Danforth Ave, 5 separate offices, 8 ft ceiling, separately rented, hardwood floor throughout (in pristine condition), 3-pc washroom in hallway, 2-pc washroom in the unit facing Danforth Ave, potential to convert into an apartment suite (rough is in place), fire rated doors, 2 skylights in the hallway pouring with natural sunlight, 2 egress (front and back), 200 amps, 4 portable AC units (in addition to CAC), pot lights throughout, smooth ceilings and baseboard heating in each office 3. BASEMENT FEATURES: 2 separate basements, partially finished; over 1000 sq ft of additional space and 7ft height clearance (rare) + ADDITIONAL HIGHLIGHTS: 6 separate meters for hydro, central AC x 3 (2 on main level and 1 upstairs), HRV x 2, sump pump, total of 4 washrooms with a rough-in to accommodate a 5th washroom, newer roof, newer furnace, 2 private parking spots, all HVAC and HRV systems are owned, no rental items! Steps to the subway and the future Ontario Line and new condo developments. Incredible opportunity! (id:35762)
Century 21 Atria Realty Inc.
820 - 170 Bayview Avenue
Toronto, Ontario
This sun-filled, south-facing unit in the iconic River City 3 in Corktown Common is waiting for you to call it home. Featuring 2 bedrooms,2 bathroom, open-concept living, floor-to-ceiling windows, modern kitchen with integrated appliances, and spacious bedrooms. This unit also includes 1 parking space and bike storage. Just some of the outstanding amenities you'll find include an outdoor pool, gym, kids play room, meeting rooms, workshop, dog washing station concierge and LEED Gold design making this building one of the city's most desirable. Steps to Corktown Common Park, Don River Trails, Distillery District, King/Queen East shops, cafes, and restaurants. Quick access to transit, DVP, and future Ontario Line. Urban living surrounded by green space and culture. This unit represents the best that the area has to offer and is an absolute must-see! (id:35762)
Sotheby's International Realty Canada
4 Harding Boulevard
Toronto, Ontario
Welcome to 4 Harding Blvd., nestled in the heart of the coveted Birchcliffe-Cliffside community. Set on a tranquil, tree-lined street, this newly-renovated showstopper is just steps from the majestic Scarborough Bluffs on Lake Ontario. The backyard feels like a private escape - worth every bit of the ~$350K investment - a stunning 40' gunite pool, built-in hot tub, serene koi pond, and two cascading waterfalls. A massive, sun-drenched cedar deck leads to a covered entertaining area with skylights and an outdoor stone gas fireplace. Large stone patio surrounding pool, fully-equipped cabana includes wet bar, TV hook-up, 2-piece washroom plus outdoor shower / hot water. Every inch of this beautifully landscaped and lush backyard has been thoughtfully designed for relaxation, luxury, and year-round enjoyment. With 5+1 bedrooms and 4 renovated spa-inspired bathrooms, this home offers luxurious space for families of all sizes. Step into the bright living room with a bay window, gas fireplace, pot lights, wood floors - perfect for entertaining guests. The central kitchen features Stainless Steel appliances and walkout access to the backyard deck. Dining room can be formal, or created into an extension of the kitchen. Large family room is perfect for family movie night or can be an additional space for casual eating/entertaining. Primary bedroom retreat offers a walk-in closet, 2 additional closets, a spa-like ensuite with soaker tub/separate shower, plus a private balcony with glass railings. Fifth bedroom (on main floor) can be used as a guest bedroom, 2nd primary bedroom, large office, movie room or games room. Over 1,000 sq ft in basement includes a large recreation room, spacious bedroom, 3-piece washroom, plus plenty of storage! This home offers the perfect blend of tranquility and lifestyle, ideal for anyone seeking a serene escape within the city and a dream come true. Open house both Saturday July 19th and Sunday July 20th from 2-4pm. (id:35762)
Royal LePage Signature Realty




