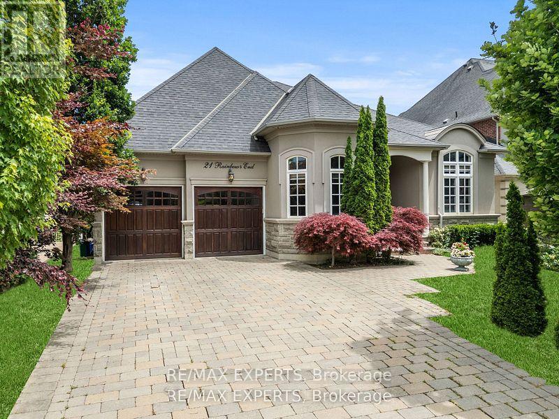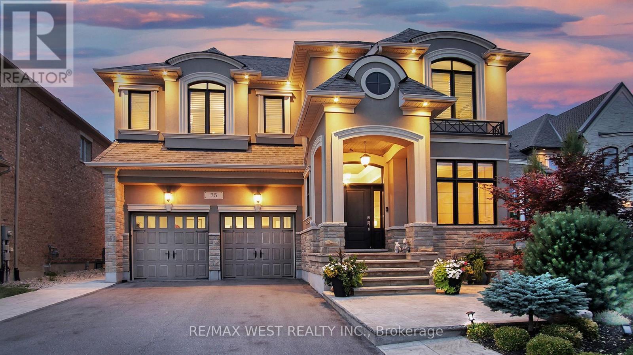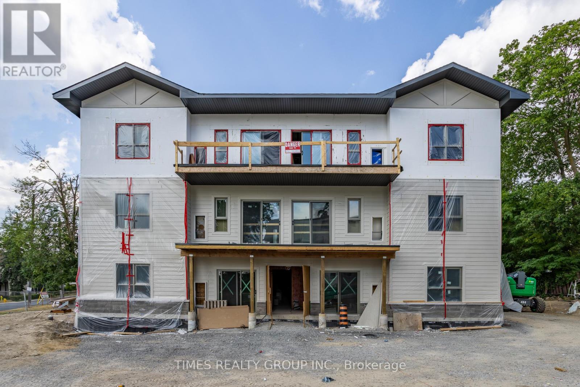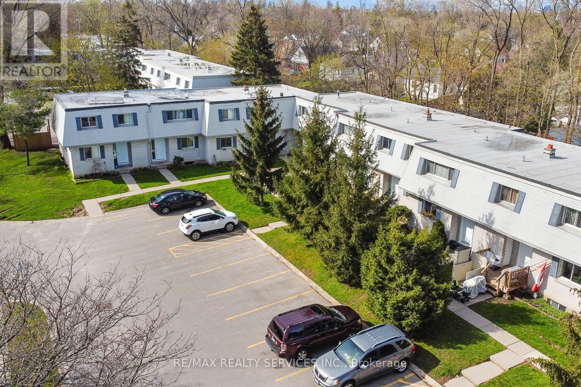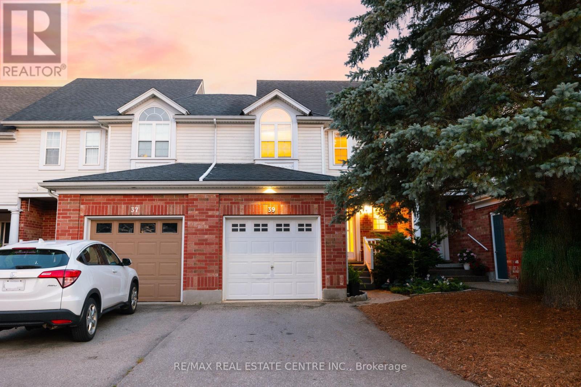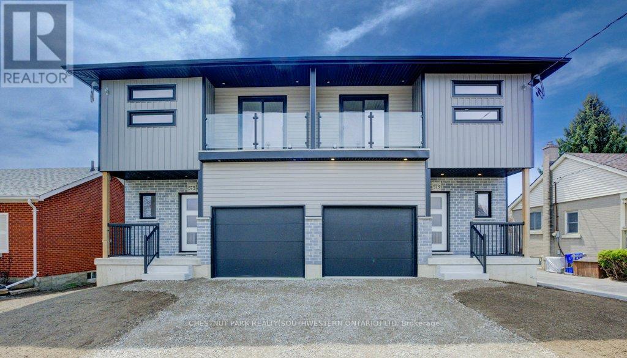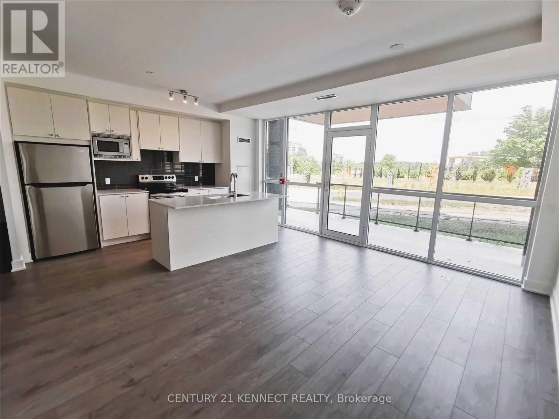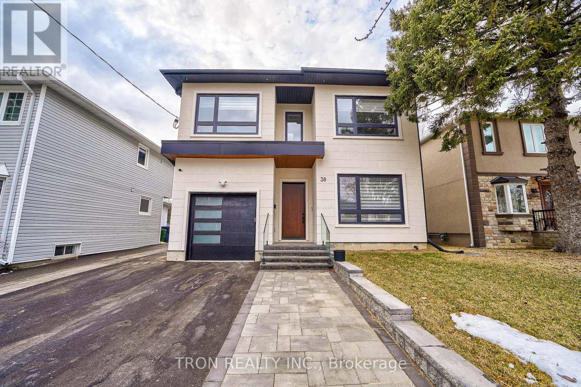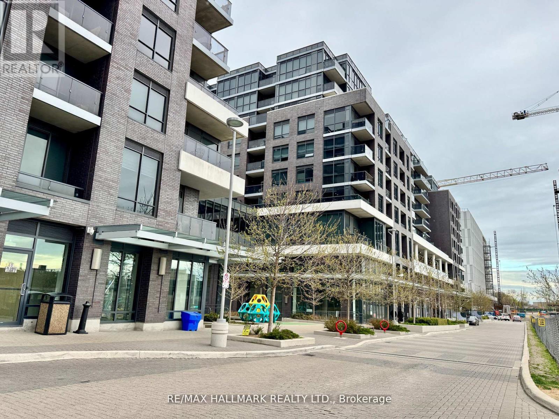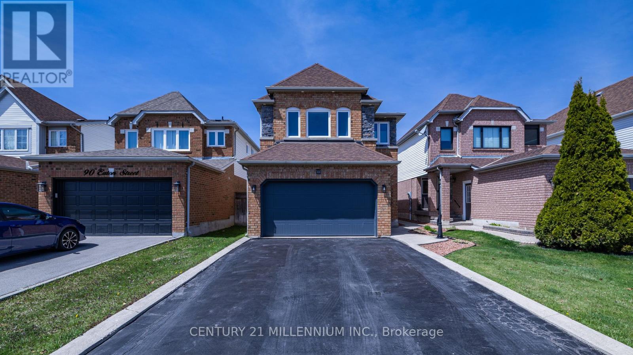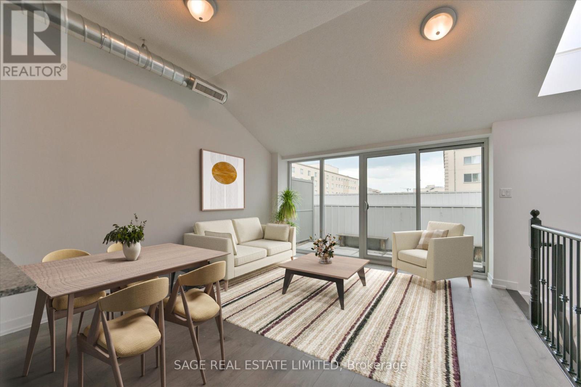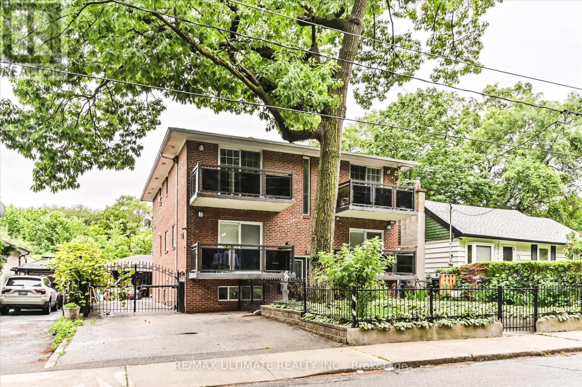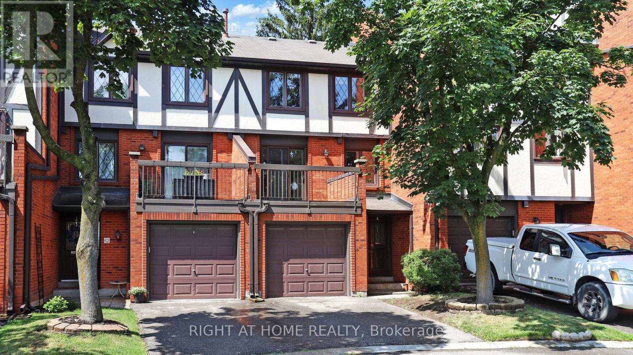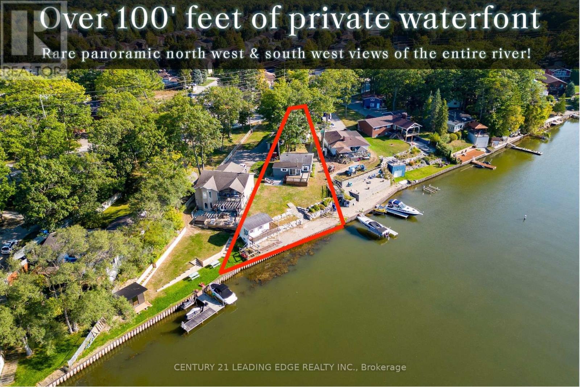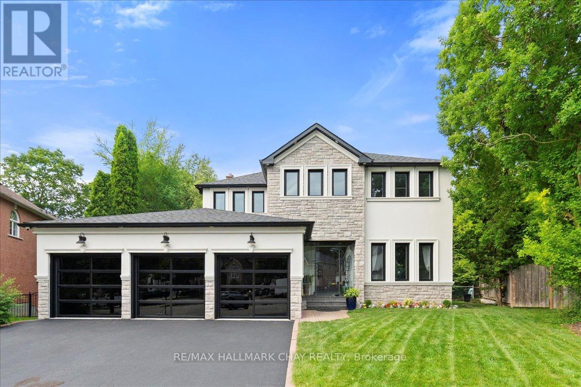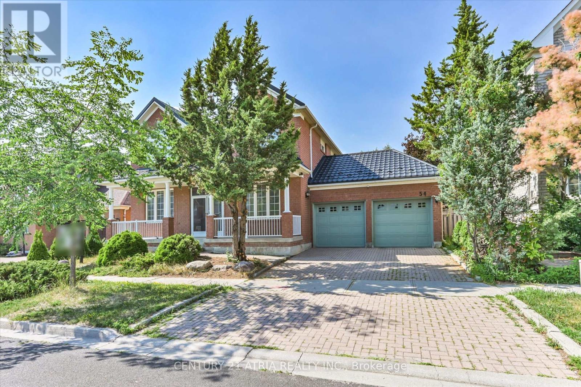330 Festival Way
Hamilton, Ontario
Discover luxury living in this stunning 4-beds & 5-baths upgraded home nestled on a large lot in a quiet street in the heart of Binbrook. This 3206 sqft (above grade) home comes with high ceilings, Gleaming hardwood floors throughout, Custom crown mouldings, porcelain tiles, exquisite light fixtures, pot lights, gourmet kitchen with waterfall quartz island overlooking massive backyard with no houses in the back, Elegant feature wall, and more. The primary bedroom is a true retreat presenting a walk-in closet & a 5-piece ensuite. The backyard is fully fenced and landscaped with 2-tiered decks, a Large Gazebo Built To Entertain, and a shed. 2-car garage & a driveway that accommodates up to 6 cars, parking is never an issue. Completely Finished Basement With 9Ft Ceilings, Large Windows, Full Kitchen, 5th Br With W/I Closet And 4Pc Bath. Don't look any further, this home offers everything you need and is a showstopper. It has convenient access to schools, transit, and Highways. Shows 10+++++++. (id:35762)
RE/MAX Realty Services Inc.
2270 Dunforest Crescent
Oakville, Ontario
Welcome to 2270 Dunforest Crescent A Stunning Home in a Friendly, Family-Oriented Neighbourhood! Nestled on a desirable pie-shaped lot, this beautifully maintained home offers a perfect blend of comfort, style, and functionality. Step inside to be greeted by 9-foot ceilings on the main floor, gleaming hardwood floors, California shutters, and abundant natural light flowing into the spacious living room. The chef-inspired kitchen features stainless steel appliances, ample cabinetry for storage, and a layout perfect for both cooking and entertaining. Upstairs, the primary bedroom retreat boasts a luxurious 5-piece ensuite with heated floors, while two additional well-appointed bedrooms have access to elegant bathrooms, providing ample space for family or guests. The finished basement offers a versatile recreation room, a wet bar, and an additional bathroom ideal for movie nights, game days, or hosting friends. Step outside to your private backyard oasis professionally landscaped and equipped with a sprinkler system and gazebo perfect for summer relaxation and entertaining. Located within walking distance to top-rated schools including Captain R. Wilson Public School and Garth Webb Secondary School, and just minutes from Canon ridge & Grand Oak parks, trails, shopping, the GO Train, and major commuter routes, this home offers both convenience and charm.**Some pictures are virtually staged* (id:35762)
RE/MAX Aboutowne Realty Corp.
1482 Queensbury Crescent
Oakville, Ontario
**OPEN HOUSE JULY 19 1PM-4PM AND JULY 20 1PM-4PM** Welcome to this beautiful detached home in one of Oakville's most desirable neighborhoods. 1482 Queensbury Crescent sits on a private ravine lot backing into Oakville Park. Meticulously maintained family home nestled on a quiet road. This sun-filled 4 + 2 bedroom, 5 bathroom home offers over 3,800 sq. ft. of finished living space. The main floor features a renovated kitchen with quartz countertops, high end cabinetry, soft-close drawers, stainless steel appliances, and a spacious breakfast area that walks out to a private backyard oasis, perfect for entertaining or relaxing. Enjoy hardwood floors, smooth ceilings & pot lights throughout, freshly painted and thoughtfully upgraded, cozy family room with fireplace, large dining room and laundry room. Upstairs, step into four generously sized bedrooms, including a serene primary suite with a den, a walk-in closet and an ensuite bathroom. The Basement, this is a true revenue opportunity, with Sheridan College seconds away, this 2 bedroom, 2 bathroom apartment is perfect for additional rental income. The home, with close proximity to wonderful parks, trails, top-rated schools(8.4) and all major amenities, located in the heart of Oakville. Additionally, a short drive to the GO station and QEW to make commuting simple. This home has it all, A true gem! Dont miss this rare opportunity! (id:35762)
Century 21 Leading Edge Realty Inc.
2179 Glencairn Road
Oakville, Ontario
Immaculate Westmount family home delivers 2,457 sq ft of refined living spaceplus a finished basement, providing you a total of over 3500 square feet for effortless everyday living and a great sense of freedom and personal space. Five-inch maple hardwood, crown moulding and LED-lit feature ceilings add warmth and polish throughout the open main floor. A quartz-topped kitchen with Samsung French-door fridge, GE Profile gas range and mosaic backsplash flows to the breakfast area and a brick-accent living room anchored by an electric fireplace. Upstairs, four generous bedrooms include a primary retreat with a walk-in closet and private ensuite; an upgraded five-piece bath serves the kids. Need flex space? The finished basement provides a rec-/gym zone and guest suite with rain-shower bath. Summer life moves outside to a concrete patio with gas BBQ hook-up, two sheds and manicured gardens. Quiet, tree-lined street steps to top-ranked schools, parks, trails and Bronte GO. Simply move in and enjoy Westmount living. (id:35762)
Century 21 Miller Real Estate Ltd.
114 Burton Avenue
Barrie, Ontario
Incredible opportunity for first-time buyers or savvy investors! This charming detached is located in Barrie's sought-after Allandale neighbourhood and boasts a self contained in-law suite. A diverse offering with rental income potential, and future development possibilities. Sitting on a premium 165' deep lot with RM2 zoning, there's room to explore adding a garden suite (buyer to verify). Both units are currently vacant move into one and rent out the other, or set your own rents from day one! The front unit features hardwood floors, and loads of character. The fully self-contained rear suite is perfect for extended family or tenants. Bonus: a large detached garage/workshop with its own gas heater ideal for hobbies & storage. The Whole house has been freshly painted, just move in! All this just steps to the GO Station, Barries beautiful waterfront, and downtown shops and restaurants. Live, rent, invest this one checks all the boxes! (id:35762)
RE/MAX Hallmark Chay Realty
21 Rainbow's End
Vaughan, Ontario
Welcome to The Perfect 4 Bedroom, 4 Bathroom Bungalow situated On A Private Cul De Sac *Located In The Boulevard * Premium 60 Ft By 154 Ft Deep Lot * No Sidewalk On Driveway *Beautiful Curb Appeal W/ Professional Interlocking & Landscape * Private Pool Size Lot * 3 Car Tandem *10 Ft Ceilings On Main * Pot lights Throughout Main * Chef's Kitchen W/ Centre Island +Granite & Hardwood Floors + Backsplash + Granite Counter Top + Built In Double Oven & Built In Microwave + Undermount Sink Overlooking Yard + Large Breakfast Area Walk Out To Yard & Potlights * Functional Layout w/ 3027 Sqft on Main * Family Room Features Large Windows &Fireplace * Open Concept Living Room Combined With Dining Room W/ Tray Ceilings * Crown Moulding Throughout Main Floor * Mudroom W/ Laundry on Main Floor * Oversized Primary Bedroom Features Walk In Closet + 5 Pc Spa Like Ensuite W/ Separate Soakers Tub * All Spacious Bedrooms * Iron Pickets Staircase To Basement * Basement Features 3100 Sqft & 9 Ft Ceilings *Access to Garage * Must See ! (id:35762)
RE/MAX Experts
75 Cairns Gate
King, Ontario
Gorgeous Designer Home Located In Much- Sought After Exclusive Pocket Of King City!! Featuring An Impressive 4000 Sq.ft Above Ground With 4/5 Bedrooms, With 5 Bathrooms, Designer Custom Chef-Inspired Kitchen With Custom Cabinetry With Porcelain Countertops & Designer Light Fixtures , 10' Ceilings , Crown Moldings, Upgraded Hardwood Flooring & Porcelain Tiles, Gas Fireplace, Wall Panelling, B/I Shelving !! There Is An Additional Family Room On 2nd Floor That Could Also Be A 5th Bedroom. Walkout From The Kitchen To Your Very Own Private Garden Oasis, Professionally Landscaped With Maintenance Free Irrigation System Complete With A Stunning 18-36 In-Ground Salt Water Pool, Private Bathroom & Change Room, All Beautifully Illuminated By Outdoor Light On A Premium Lot!! Extensive Landscaping/Hardscaping and Lovely Gardens!! This One is Truly Special In A Superb King City Location Close To Some Of Canada's Finest Schools & Go Trains!! (id:35762)
RE/MAX West Realty Inc.
17 Ayre Point Road
Toronto, Ontario
Attention renovators, builders, developers, and visionaries, this is your chance to secure a spectacular building lot in one of the most coveted pockets of the Scarborough Bluffs. Tucked just around the corner from the lake and set on an expansive 47 x 196-foot south-facing ravine lot, this property offers a unique opportunity to redesign or build a custom home surrounded by nature and serenity. Currently occupied by a bungalow with an attached garage, well suited for a young family looking to get into an incredible neighbourhood. Set among multi-million dollar homes and just minutes from the Bluffs, waterfront trails, top-rated schools like R.H. King Academy, and all the conveniences of Kingston Road, this is a rare blank canvas that combines natural beauty with urban convenience. Don't miss this chance to create something truly special in a peaceful, family-friendly enclave. (id:35762)
Sotheby's International Realty Canada
12 Longwood Court
Clarington, Ontario
This Stunning Detached Home With A Backyard Oasis Is A True Retreat. With Its 3 Bedrooms, 2 Luxurious Bathrooms And A Stunning Eat In Kitchen, It's The Perfect Place To Relax And Unwind. The Kitchen Has Been Beautifully Renovated With Sleek Finishes, Including Quartz Countertops And Stainless-Steel Appliances, While The Bathrooms Boast A Rustic Vibe With Modern Fixtures And Finishes. The Open Concept Living And Dining Room Share The Same Spectacular View Of That Showstopper Private Backyard With A Composite Deck Covered By A Custom Gazebo Where You Can Step Down Into The Heated On-Ground Pool. Imagine Spending Warm Summer Days Lounging On The Expansive Deck, Firing Up The BBQ, Or Taking A Refreshing Dip In The Heated Pool. The Lush Landscape Creates A Peaceful Atmosphere, Perfect For Escaping The Stresses Of Everyday Life. Located Close To Schools, Shopping And Major Highways Making Commuting A Breeze. Make This Incredible Home Yours And Enjoy Ultimate Comfort, Style, And Relaxation! ** This is a linked property.** (id:35762)
Dan Plowman Team Realty Inc.
1224 - 155 Merchants Wharf
Toronto, Ontario
*PARKING & LOCKER INCLUDED* Welcome To The Epitome Of Luxury Condo Living! Tridel's Masterpiece Of Elegance And Sophistication! 2 Bedroom, 2 Full Bathrooms & 924 Square Feet. **Window Coverings Will Be Installed** Rare feature - Large Balcony. Top Of The Line Kitchen Appliances(Miele), Pots & Pans Deep Drawers, Built In Waste Bin Under Kitchen Sink, Soft Close Cabinetry/Drawers, Separate Laundry Room, And Floor To Ceiling Windows. Steps From The Boardwalk, Distillery District, And Top City Attractions Like The CN Tower, Ripley's Aquarium, And Rogers Centre. Essentials Like Loblaws, LCBO, Sugar Beach, And The DVP Are All Within Easy Reach. Enjoy World-Class Amenities, Including A Stunning Outdoor Pool With Lake Views, AState-Of-The-Art Fitness Center, Yoga Studio, A Sauna, Billiards, And Guest Suites. (id:35762)
Century 21 Atria Realty Inc.
8 Grove Avenue
Toronto, Ontario
Welcome to 8 Grove Avenue a beautiful semi-detached home in the heart of Downtown Toronto. This spacious 3+1 bedroom, 2-bath residence blends classic charm with thoughtful functionality, featuring two kitchens, a main-floor office, and a fully equipped nanny suite ideal for multi-generational living or rental income. The open-concept layout is perfect for modern lifestyles, while the homes original character details add warmth and charm. Located just steps from Trinity Bellwoods Park, Dundas West, and the vibrant shops and cafés of Little Portugal and Kensington Market, you're surrounded by some of the citys best dining, culture, and green space. Easy access to TTC and top-rated schools make this home a rare find in one of Torontos most dynamic communities. (id:35762)
Royal LePage Signature Realty
11 - 86 Castlebury Crescent
Toronto, Ontario
Welcome Home To Your Bright And Spacious 4-Bedroom Condo Townhome! Enjoy Your Sunny Backyard And Relax On The Large Deck, Perfect For Entertaining Guests With Convenient Access To The Common Playground. Flexible Room For Kids Play Space, Den Or Work From Your Home Office. Boasts Freshly Painted Interiors, Updated Windows, Patio Doors And Features Solid Hardwood Floors Throughout. Kitchen Includes Silestone Countertops And Ample Storage, Cozy Breakfast Area Or Use Private Balcony Which Provides A Lovely Spot For Morning Coffee. The Open-Concept Family Living And Dining Rooms Are Ideal For Entertaining. Includes Private Garage And Driveway Parking For Convenience And Added Value. Located In A Premium Urban Neighbourhood, Within Walking Distance Of Top-Ranked Schools, Scenic Walking And Biking Trails Along The Don River. **Walking Distance To Old Cummer Go Train (10 Min Walk), Cummer Park Community Centre, Hillcrest Public Library, Plazas With Vibrant Shops, Restaurants And Amenities. Quick Drive To Leslie TTC Subway Station, Easy Access To Hwy 401, 404, 407.** (id:35762)
Royal LePage Urban Realty
494 Old Orchard Place
Waterloo, Ontario
Move-in condition!!! Beautiful 3 Bedrooms and 3 Bathes family home in a desirable mature community - Westvale - Great Neighborhood!!! The main floor includes formal Living & Dining Rooms. The kitchen is open to a dinette with a walkout to a deck along with a private deep large backyard with Shed. Upstairs is Primary Bedroom and two other bedrooms with a 4-PC Bath. The fully finished Basement offers a large Rec-Room with a 3-PC Bath and a Laundry Room. Quiet location, close to the school, shopping mall, and lots of other amenities. NO SIDEWALK. (id:35762)
Homelife Landmark Realty Inc.
203 - 369 Hunter Street W
Peterborough Central, Ontario
For More Information About This Listing, More Photos & Appointments, Please Click "View Listing On Realtor Website" Button In The Realtor.Ca Browser Version Or 'Multimedia' Button or brochure On Mobile Device App. (id:35762)
Times Realty Group Inc.
26 - 205 Boullee Street
London East, Ontario
Investors, First time buyers, Do not miss this opportunity to own 2-story townhouse in A very prime location in London. Perfect for small family, main floor offers, Living, dining and powder bathroom. Upper floor has 3 decent size bedrooms with full bathroom. Partially finished basement has rec room, option to make it a family room or kids playroom. Maintenance fee includes Lawn maintenance, house exterior like door ,fence ,windows ,walls repair and replace , parking maintenance, garbage removal and snow removal all in all stress free living. Unit comes with 1 parking and 1 guest parking. Walking distance to School, Walmart, No Frills and all other amenities. (id:35762)
RE/MAX Realty Services Inc.
39 Elma Place
Cambridge, Ontario
FRESHLY UPDATED FREEHOLD TOWNHOUSE! This stunning home has beautiful upgrades and is a must see property. Inviting front covered entrance leading into the foyer. New vinyl plank flooring throughout the main floor, freshly painted and has a 2 pc bathroom. New White Kitchen with Quartz countertops, subway tile backsplash and nice appliances. Large open concept living and dining area with access to the backyard. The 2nd floor features flooring and trim updates as well. 4 pc main bathroom. Modernized 4 pc Ensuite bathroom and good size walk-in closet. The basement is finished with a big Rec-room, 2 pc bathroom and utility - laundry room with plenty of storage. Inside access to the single car garage with rear access to the backyard from the garage which is really handy. Located on a quiet street with no direct front facing neighbours. Fenced backyard with a Deck and nicely landscaped. Exceptional Townline Estates location in Hespeler minutes to HWY 401, shopping, schools, parks and many desirable amenities. Other notable updates include: Trim, newer appliances, freshly painted, light fixtures, etc... Don't miss out on this wonderful home. Book your viewing today! (id:35762)
RE/MAX Real Estate Centre Inc.
530 Mount Pleasant Road
Brantford, Ontario
Location, location! Enjoy country living just minutes from city conveniences. Welcome home to 530 Mount Pleasant Road, an adorable bungalow situated on 1.65 acres. This 3-bedroom, 1.5-bathroom home is loaded with charm. Enter inside a spacious foyer, opening to the large formal dining room, the perfect place to host gatherings. Off the dining room is a cozy sitting room that has a sliding door to the back deck. The eat-in kitchen offers ample storage space. The living room is a great space to enjoy with large windows and a wood fireplace. The spacious primary bedroom offers a convenient 2-piece ensuite bathroom. The main floor is complete with 2 additional bedrooms, one currently being used as an office and a 4-piece bathroom. This property has multiple outbuildings including a 2-car detached garage, a large workshop which consists of workshop space, a breezeway, and a recreation space with a bar. A 2-door barn and a 5-bay pole barn complete the property. (id:35762)
Revel Realty Inc.
830 Sobeski Avenue
Woodstock, Ontario
Bright And Spacious Upgraded 4 Br And 3 Wr Detached Is Available For Lease At Prime Location Of Woodstock. Open Concept Layout Features A Dining Room,Great Room W Fireplace,Upgraded Kitchen With Quartz Countertop, S/S Appliances & Center Island. Hardwood Floor Through-Out The Main Floor,9 Ft Ceiling & Large Windows. 2nd Floor Offers A Primary Br With A Walk-In Closet & 5 Piece Ensuite Bathroom.3 More Generous Size Bedrooms W 3 Piece Common Washroom. Grass & Driveway Is All Completed (id:35762)
Ipro Realty Ltd.
1409 - 2782 Barton Street E
Hamilton, Ontario
Modern 1+1 Bedroom Condo with Stunning Lake Views! Parking & Locker Included. Be the first to live in this brand new 1+1 bedroom condo in Hamiltons vibrant Barton Street community. Enjoy breathtaking views of Lake Ontario and the CN Tower from every room and from the oversized 18ft balcony, perfect for relaxing or entertaining.This stylish, smartly designed unit features: 9 smooth ceilings, upgraded flooring, and granite countertopsA sleek kitchen with stainless steel appliances, Smart home technology and in-suite laundry. A spacious den ideal for a home office or 2nd Bedroom. Underground parking and locker included a major value bonus!! Residents also enjoy premium building amenities:Fully equipped fitness centre, Stylish party room with kitchen, Outdoor BBQ area, Electric vehicle charging and bike parking, Convenient ground-floor commercial spaces. Close to GO Bus service, transit, shopping, dining, highways, and upcoming gas stations this is a rare opportunity to rent a chic, new condo with stunning views and full convenience at a great price. (id:35762)
RE/MAX Gold Realty Inc.
202 - 91 Conroy Crescent
Guelph, Ontario
Welcome to 91 Conroy Crescent, Unit 202 a bright and stylish 2-bedroom, 1-bathroom condo in the heart of Guelphs desirable Dovercliffe/University neighbourhood! This well-maintained unit offers a spacious open-concept layout that seamlessly connects the living and dining areas, perfect for entertaining or relaxing at home. Large windows and a sliding glass door flood the space with natural light and lead out to your private balcony, ideal for enjoying your morning coffee or evening sunsets. The kitchen features sleek stainless steel appliances, ample cabinet space, and clean finishes. The updated 4-piece bathroom offers a contemporary feel with a fresh, modern design. The unit also includes one exclusive parking spot and a storage locker, providing convenience and additional space. Situated just minutes from the University of Guelph, this condo is ideal for first-time buyers, investors, or anyone looking for a low-maintenance lifestyle close to it all. Enjoy easy access to Highway 6 and the 401, making commuting a breeze. You're also just a short drive or bike ride to Stone Road Mall, grocery stores, restaurants, parks, and trails along the Speed River. Public transit is right at your doorstep, connecting you easily to the rest of the city. (id:35762)
Exp Realty
575 Guelph Street
Kitchener, Ontario
Experience elevated living in this newly built semi-detached home, ideally located in one of Kitcheners most walkable and vibrant neighborhoods. Designed with modern lifestyles in mind, this beautifully appointed residence features three generous bedrooms and three elegant bathrooms, blending style and functionality throughout. The bright and open main floor is perfect for entertaining, highlighted by a striking wall of floor-to-ceiling windows and sliding doors that fill the space with natural light and provide seamless access to the backyard. The sleek, contemporary kitchen boasts high-quality finishes, premium appliances, and a smart layout that flows effortlessly into the living and dining areas. A chic two-piece powder room adds convenience on the main level. Upstairs, the serene primary suite offers a private retreat with its own balcony, a spa-inspired ensuite with double sinks and a walk-in shower, and generous closet space. Two additional bedrooms, a second full bathroom, and a full laundry room complete the upper level, offering comfort and practicality for everyday living. The unfinished basement, with impressive 9-foot ceilings, presents exciting potentialwhether as a home gym, office, media room, or future in-law suite. Just minutes from downtown Kitchener and steps to the LRT, expressway, transit, parks, and everyday amenities, this home delivers the perfect balance of luxury and location. This is your opportunity to own a truly exceptional home in the heart of Kitchener. (id:35762)
Chestnut Park Realty(Southwestern Ontario) Ltd
Th 3 - 60 George Butchart Drive
Toronto, Ontario
Amazing Opportunity! 3 All-Ensuite -Bedrooms + Large 1 Den+4 Bathrooms,! One-Of-A-Kind Newer & Well Maintained Modern Mattamy 2-Storey Townhome w/1324 Sqf interior living space and private front entrance! Enjoying all the condo amenities! Perfect For Professionals WFM, Small family or Investor! Cozy and stylish supreme design! 3 Ensuite-Bedrooms, W/I Closets + Large Den, Could Be Used As 4th Br P. Private Large Terrace w/BBQ allowed. Laundry room w/Closet Storage and Sink at 2nd Fl. Laminate Floor thru-out, Quartz Counters, Extra Large Floor To Ceiling Windows Overlooking at the Scenic-view of the Quiet 291-Acre Downsview Park ft/Walking and biking trails, Birds watching, Lake, Fountains, Sports facilities, Merchants Market, etc. Super Amenities-24/7 Concierge, Gym W/New Equipment, Yoga Room, Indoor/Outdoor Party Dining, Children's Play Area. Public Transit At Door, Mins To York University w/Direct Bus at Doorstep, Hwy 401, Yorkdale Mall, Restaurants And More! High Speed Internet service, 1Parking &1Locker Included. Currently Tenanted, and Vacant possession provided. (id:35762)
Century 21 Kennect Realty
39 Laws Street
Toronto, Ontario
This fabulous purpose-built brick triplex in The Junction offers approximately 2,900 sq ft of turnkey, updated, renovated living space on a coveted, tree-lined street. This property provides exceptional rental income with many possibilities: live in the spacious main floor suite while generating revenue from the 2 additional units, explore multi-family living, or maintain it as a lucrative investment.Both the upper & main floor suites are bright, expansive, and 969 sq ft, each featuring 2 bedrooms, updated 4-pc bathrooms, generous living rooms, & eat-in kitchens with quartz counters & subway tile backsplashes. The main floor unit will be vacant as of August 1, 2025, offering an excellent opportunity for personal occupancy or a new tenant at market rates. The lower level, also 969 sq ft & fully renovated in 2013, boasts 8-foot ceilings, large above-grade windows, an open-concept living/dining/kitchen area, 1 bedroom, & a 3-pc bathroom. Current rents are $2,359/month for the upper unit and $2,315/month for the lower, with a projected $2,700/month for the main floor, offering strong income potential. All units are separately metered with an interconnected fire alarm system, fire-rated doors, and a solid block party wall for sound privacy.The exterior features a private, wide 4-car driveway and a solid block/brick 2-car garage, ideal for a garden suite. The entertainer's backyard has a custom elevated deck shaded by a Maple Blaze tree. Both front and back yards are professionally landscaped with low-maintenance trees/bushes, custom garden planters, and lockable bike storage for six bikes.This prime location is walking distance to high-ranking schools like Humberside CI, High Park, High Park Zoo, Bloor West Village, and The Junction's trendy cafes, restaurants, and shops. Major attractions and public transit are five minutes away. Recent updates include shingles (2018), soffits, gutters, and leaf protectors (2019), and all windows (2013). This is a rare find! (id:35762)
RE/MAX Ultimate Realty Inc.
38 Uno Drive
Toronto, Ontario
Great location, steps away from grocery stores, no frills, Costco public transit and easy access to the QEW. Perfect 40'*100' lot back to Park. 2 Years old Custom built Luxury Home. Architectural Stucco Exterior wall. 10' Ceiling on Main floor with 21' High Ceiling Grand Foyer. Floating oak stairs with modern glass railing. Open Concept Living/Dining Area with Floor to Ceiling Windows and Plenty of Natural Light, Custom Fireplace, Kitchen with Large Island. A dream home you must see! Close to fine schools, shops, restaurants, bakeries and specialty stores. Walking distance to transportation. (id:35762)
Tron Realty Inc.
21 Duxford Street
Brampton, Ontario
UPSCALE, WELL-KEPT, OUTSTANDING VALUE. This 4+2 Bedrooms All Bricks Detached Home Offers Combined Dining/Living Room with Large Windows. Kitchen with Eat-In Area & Access to Backyard. Spacious Family Room with Fireplace. 9 ft Ceilings/Laundry/Direct Access to Garage on Main Floor. Hardwood Floors on Main/Staircase/Primary Room. Upstairs Large Primary Room w/ Walk-In Closet & 4Pcs Ensuite. 3 Additional Good-Sized Bedrooms Including One Bedroom Featuring Walk-Out Balcony w/ Seating. Separate Entrance Thru Garage to Basement Apartment w/ Kitchen, 2 Bedrooms w/ Window, Living/Dining Area & 3 Pcs bathroom. ***Basement tenant paying $1800/mth. Perfect opportunity for rental income potential*** Well-Maintained Home in Great Condition as Original Owner. Upgrades include Huge Landscaped Backyard with Covered Deck Attached to House, Gazebo, Covered Front Porch with Seating, Pot Lights in Kitchen, Concreate Driveway (fits 3 cars), Exterior Pot Lights & Security Camera. 8 Mins Drive to Mount Pleasant Go Station, 2 Mins Walk to Bus Stop-Direct Bus Route to Zum Bovaird Station & Go. Mins to Hwy 410/401/407. 9 Mins Walk to 3 Parks w/Splash Pad/Baseball Field. Close to All Levels of Schools, Bramalea City Centre Mall, FreshCo, Sobeys & Shoppers. (id:35762)
Royal LePage Real Estate Services Ltd.
545 - 26 Gibbs Rd Road
Toronto, Ontario
Welcome to Valhalla Town Square, Park Terraces, a boutique-style modern residence nestled in the vibrant heart of Etobicoke. This bright and spacious corner unit offers 2 bedrooms and 2 full bathrooms, thoughtfully designed with high-end European-inspired finishes throughout. The open-concept layout features wide plank laminate flooring, large windows that flood the space with natural light, and a private balcony perfect for enjoying relaxing sunsets. The sleek, contemporary kitchen is equipped with stainless steel appliances, quartz countertops, and a central island ideal for cooking, dining, and entertaining. The primary bedroom includes a spacious walk-in closet and a private 3-piece ensuite, while the second bedroom is generously sized with convenient access to the second full bath. One parking space is included for added value. Residents enjoy a host of luxury amenities including a stunning outdoor pool, rooftop terraces with BBQ stations and fire pits, a fully equipped fitness centre and yoga studio, party room, formal meeting room, sauna, library, kids lounge, and more. An exclusive private shuttle provides direct access to Sherway Gardens and nearby TTC and GO stations. With seamless access to Highways 427, 401, and the Gardiner, and just steps from shopping, dining, parks, and transit, this is upscale urban living at its finest. (id:35762)
RE/MAX Hallmark Realty Ltd.
88 Eaton Street
Halton Hills, Ontario
Welcome to this beautifully maintained 3 +1 Bedroom home, offering a perfect blend of comfort, style, and functionality. Located in the desirable Georgetown South neighborhood, this property boasts a newly renovated kitchen with custom cabinets, granite countertops, soft close cupboards and drawers, lazy susan and breakfast bar. The main areas feature a built in surround sound system, perfect for entertaining or enjoying cozy nights in. The finished basement offers a fourth bedroom, 3 piece bathroom and large rec area for a media room, home gym or additional living space. Upstairs, you will appreciate the convenience of a second floor laundry room, making household chores easier and more efficient. Primary bedroom features a fully renovated ensuite with granite counters, large windows And walk In closet with loads of storage. The exterior is just as impressive, with a professionally installed in-ground heated saltwater pool and surround sound system offering a luxurious resort like experience right in your backyard and includes a pet friendly dog run. Backing onto the school adds extra privacy with no neighbors behind. Enjoy this beautifully maintained landscaping with the help of an automatic sprinkler system ensuring your outdoor space stays lush and green all season long. (id:35762)
Century 21 Millennium Inc.
43 Devonsleigh Drive
Brampton, Ontario
Beautiful 3 Bedroom Townhouse with great lighting located in North West of Brampton. Finished basement with separate entrance and it's move in and enjoy. Beautiful Nine Foot Ceilings And with Laminate floors all through the floors including basement. Few minutes walk to children friendly park in the heart of Fletchers Meadow. Home Is Located Close to Parks, Schools, Shops, Transportation and Places of Worship. (id:35762)
Royal LePage Meadowtowne Realty
477 Fergo Avenue
Mississauga, Ontario
Welcome To Luxury Living At 477 Fergo Ave! This Fully Renovated 3+2 Bedroom, 2 Bath Home In The Heart Of Mississauga Offers Modern Finishes From Top To Bottom. Step Into A Custom White Kitchen Featuring Sleek Cabinetry, A Grand Island, Stainless Steel Appliances, Pot Lights, And Stylish Gold Hardware. The Open Concept Floor Plan Boasts Bright, Modern Vinyl Flooring Throughout, Black Hardware Accents, And A Spacious Living & Dining Area That Opens To A Large Balcony With Elegant Glass Railing - Perfect For Relaxing Or Entertaining. The Finished Basement Has A Separate Entrance, A Full Kitchen, Bathroom, Separate Laundry, And 2 Additional Bedrooms - Ideal For Extended Family Or Rental Income. Located In A Family-Friendly Neighbourhood, This Home Is Just Minutes From Square One Shopping Centre, Top-Rated Schools, Parks, Restaurants, Public Transit, And Major Highways For An Easy Commute Across The GTA. Don't Miss Your Chance To Own This Turn-Key Gem In One Of Mississauga's Most Sought-After Areas! (id:35762)
Royal LePage Signature Realty
415 - 1410 Dupont Street
Toronto, Ontario
Bright. Spacious. Unique. Urban Loft Living At Its Best In The Heart Of The Junction. Welcome To A Truly Exceptional Loft That Perfectly Blends Function, Comfort, And Modern Design Right In One Of Torontos Most Vibrant Neighbourhoods. This Sun-Filled, One-Of-A-Kind Home Features Soaring Vaulted Ceilings, Exposed Ductwork, And A Skylight That Bathes The Space In Natural Light From Above. Airy And Expansive, The Open-Concept Living And Dining Area Flows Effortlessly, Creating The Ideal Backdrop For Entertaining Or Unwinding. Floor-To-Ceiling Glass Doors And Skylight Enhance The Bright, Contemporary Feel, While The Private South-FacingTerrace Offers A Quiet Retreat With No Neighbours Above Perfect For Morning Yoga, A Mid-Afternoon Coffee, Or Cocktails Under The Stars. The Generously Sized Bedroom Includes A Large Walk-In Closet, Providing Both Comfort And Exceptional Storage. Set In A Quiet, Pet-Friendly Building With Low Maintenance Fees, This Unit Also Boasts Unmatched Convenience. Enjoy Premium Amenities Right On Your Floor, Including A Fully Equipped Gym, Yoga Studio, PartyRoom, Billiards Lounge, And Theatre. The Building Also Features A Rooftop Garden, Concierge Service, Visitor Parking, And Direct Access To Food Basics, Shoppers Drug Mart, And TTC Transit Right Outside Your Door With Bloor West, Parks, Pubs, Restaurants, And Trendy Junction Boutiques Just Steps Away, This Is More Than A Home - Its A Lifestyle. (id:35762)
Sage Real Estate Limited
3842 Foxborough Trail
Mississauga, Ontario
Welcome to 3842 Foxborough Tr, a pretty red brick house in a quiet pocket of Lisgar Mississauga. Beautifully updated and bright family home with 3 bedrooms, 2 full bathrooms and a powder room. Modern eat-in kitchen with plenty of countertops, stainless steel appliances and a pantry. Eat-in kitchen walks out to a beautifully landscaped low-maintenance backyard with large gazebo. Super spacious living area. Primary bedroom with 4 piece ensuite and a walk-in closet. Two other sizeable bedrooms that share a semi-ensuite. Basement features a large recreation room. Updated modern light fixtures and carpet-free throughout. Single car garage with smart Chamberlain garage door opener, and two car driveway. 5 min walk to Osprey Woods Public School, short distance to grocers, restaurants, green space, highways. Make this your home, sweet home! (id:35762)
Bosley Real Estate Ltd.
2702 - 105 The Queensway
Toronto, Ontario
***STUNNING PANORAMIC LAKE VIEWS*** Gorgeous 2+1 bed, 2 bath waterfront condo with clear captivating lake & city views. Very bright. 9' ceilings throughout. hardwood floors. Open concept floor plan. Floor-to-ceiling windows. Spacious living & dining rooms overlooking the water. Master bedroom with ensuite bath. Well-sized second bedroom and a den, perfect for home office. Great building amenities such as 24 hour concierge, gym, indoor pool, outdoor pool, party room, tennis court, movie theatre, guest suites and more. Amazing location! Steps to the lake and High Park. Close proximity to public transit and all local amenities. Minutes way from Toronto's most popular spots such as Bloor West Village, The Junction, West Village & King West! 2 Underground parking spots and 1 storage locker included. Some pictures have been virtually staged. (id:35762)
RE/MAX Aboutowne Realty Corp.
3506 Orion Crescent
Mississauga, Ontario
Immaculate Detached Home on Premium Lot in Prime Erindale! Beautifully maintained 3-bath bungalow on a rare 51 x 133 lot with no sidewalk and an extended driveway. This immaculate home features hardwood floors, pot lights, crown moulding, and a cozy gas fireplace. The renovated kitchen offers quartz countertops, stainless steel appliances, custom cabinetry, and a bright, functional layout ideal for entertaining.The main floor includes a reimagined third bedroom, now a luxurious primary suite with his-and-hers walk-in closets and a spa-like 5-pc ensuite featuring a soaker tub and glass shower. Second bedroom and full 4-pc bathroom complete the level. Convenient laundry on both floors.The fully finished basement with separate side entrance includes a second kitchen, spacious rec room, third bedroom, 3-pc bath, storage, and separate laundry ideal for extended family. Recent upgrades include new windows throughout. Professionally landscaped yard with custom deck, privacy fencing, gas BBQ hookup, gutter guards, and smart irrigation system. Located steps from top-rated schools, parks, shopping, public transit, and just minutes to Credit River, trails, UTM, and Erindale GO Station. A true turnkey gem in one of Mississaugas most sought-after neighbourhoods! (id:35762)
Mincom Solutions Realty Inc.
12 Rollins Place
Toronto, Ontario
Independent bachelor suite offering a blend of comfort, convenience, and connectivity. Fully furnished and all utilities included. Perfect for a single professional or student seeking privacy, transit access, and being within walking distance of essentials. Property Highlights: Fully furnished, All Utilities included, new furniture. Ready for move-in. Fully Independent unit: Private room, bathroom, separate access. In-building laundry room.Dedicated AC unit: Personalized climate control of the unit. No pets, no smoking. Connectivity & amp; Transit Access. TTC Bus: Steps away (2 min walk) - bus stop (Route 49 Bloor West;111 East Mall). Subway: 5-minute drive or 10-minute bus ride to Kipling TTC & amp; Go-Train station. Easy highway access: Just a 2-minute drive to Highway 427 via Dundas St W. Daily Conveniences. Metro supermarket is only a 5-minute walk away, ideal for regular shopping. Close to all amenities ( airport, highways, TCC, train, supermarkets, schools, Sherway shopping center) (id:35762)
Ipro Realty Ltd.
76 Hilldale Road
Toronto, Ontario
Multiplex - 5 Renovated Units - Detached - Ideal Investment or Live-in with Rental Income - Brick Building - Concrete Floors - Inside Front and Rear Stairs - Coin Operated Laundry Room - Separate Hydro Meters - Private Driveway - Detached Garage ,Potential For Garden House - All Units Upgraded - Shows Very Well - Now Used as 5 Units - Great Tenants , All units Separate Metered - (id:35762)
RE/MAX Ultimate Realty Inc.
61 - 3360 Council Ring Road
Mississauga, Ontario
SOLD AS IS WHERE IS without warranty or representation. Welcome to this charming and spacious townhouse located in Mississaugas desirable Erin Mills neighbourhood! This well-maintained home features 3 generously sized bedrooms + 1, 3 bathrooms, a built-in 1-car garage, and a private driveway with an additional parking space.Step into the custom-upgraded kitchen with soaring ceilings, ample storage, and a walkout to a cozy backyard retreat. The inviting living room, with a walkout to a large Terrace, overlooks the formal dining area, creating an ideal space for entertaining. Upstairs, the primary bedroom features two closets and access to a semi-ensuite 3-piece bathroom. Two additional sun-filled bedrooms, each with their own closet, provide plenty of space for family or guests.The finished lower level includes a versatile rec room with kitchenette, a 3-piece bathroom, and endless possibilities for an in-law suite, home office, or extra living space.Located just minutes from shopping, parks, top-rated schools, and with quick access to major highways, this is the perfect entry-level home in a vibrant and family-friendly community. Don't miss this opportunity. book your showing today! SOLD AS IS WHERE IS ! (id:35762)
Right At Home Realty
207 - 330 Dixon Road
Toronto, Ontario
This spacious 3-bedroom, 2-bathroom condo offers incredible value with over 1,100 sq. ft. of bright, functional living space. Freshly painted and featuring a brand-new fridge and stove, this move-in-ready unit also includes 1 underground parking space. Priced aggressively to sell fast, this is your chance to secure a fantastic deal! - Spacious Living: Generously-sized units perfect for comfort and value. Prime Kingsview Village Location: Situated in the heart of Etobicoke, enjoy convenient access to transit, major highways, shopping, parks, and scenic trails along the Humber River. Ideal for families, professionals, or investors. Opportunities like this don't last long act fast before its gone! (id:35762)
Forest Hill Real Estate Inc.
808 - 2481 Taunton Road
Oakville, Ontario
Experience Elevated Living at Oak & Co Tower 2 ! This beautifully designed 2-bedroom suite in the prestigious Oak & Co Tower 2 offers breathtaking views, soaring ceilings, and an abundance of natural light throughout.The modern kitchen is achefs dream, featuring high-end upgrades including quartz countertops, a stylish backsplash, and a functional island with abreakfast bar. The open-concept layout flows seamlessly into the living spaceperfect for both relaxing and entertaining.Theprimary bedroom boasts access to the balcony, a spacious closet with upgraded mirrored doors, and elegant flooring. The mainbathroom is equally refined, complete with a glass-enclosed shower. Benefit From Top-Notch Amenities: A Pet Spa,Boardroom, Children's Play Area, Concierge Service, Electric Car Charging, A Fitness Center, Yoga Studio, Outdoor Pool, AndTerrace, and BBQ Areas. Plus, A Party Room Make Hosting Easy. Live where convenience meets sophistication in one ofOakvilles most sought-after communities. This is more than a condoits a lifestyle. (id:35762)
Royal LePage Real Estate Services Ltd.
1008s - 215 Veterans Drive
Brampton, Ontario
1 year old 2 Bedroom Corner unit with 2 Full Bathrooms located in the prime area of Brampton. 759 SqFt unit with 223 sqft wrap around balcony with amazing unobstructed City Views. Large Floor to Ceiling Windows offering lots of lighting. The building offers amazing amenities: well-equipped Fitness Room, Games Room, WiFi Lounge, and a Party Room/Lounge with a private Dining Room. Close to all amenities and mins to Mt. Pleasant GO. Unit comes with 1 Parking and locker. (id:35762)
RE/MAX Excellence Real Estate
728 Spanish Moss Trail
Mississauga, Ontario
Smart, Sleek & Sauna-Ready! Your Dream Home Awaits! Step Into This Beautifully Upgraded 3-Bedroom, 3.5-Bath Link Home That Checks All The Boxes Style, Comfort, & Standout Features You'll Want To Show Off. While The Garage Shares A Wall With The Neighbour, The Rest Of This Home Lives Like A Fully Detached Property. Set In A Warm, Family-Oriented Neighbourhood, You're Just Minutes Away From Top-Tier Schools, Scenic Parks, & Transit Everything You Need, Right At Your Doorstep. Inside, You'll Be Greeted By A Striking Mirrored Accent Wall Running Along The Main Staircase, Creating Both Visual Interest & An Airy Feel, Made Even Brighter By A Solar Tube Skylight Above. The Open-Concept Main Floor Flows Into A Bright, Contemporary Kitchen Complete W/ Modern Appliances Including A Smart Fridge W/ A Personality Of Its Own. Year-Round Comfort Is Handled By The NEST Thermostat, While Motorized Blackout Blinds In The Front Bedroom Ensure Sleep Is Never Compromised. Going Up is a Huge Master Bedroom W/ 4Pc Ensuite & Walk-In Closet, Another Bedroom Has Its Own Balcony, & 1 More Bedroom W/ Window. 4Pc Common Bathroom Perfect For Sharing In The 2nd Flr. Going Down To The Fully Finished Basement, Where A Custom Wood Sauna Invites You To Unwind, & A Rec Room W/ Built-In Speakers Sets The Scene For Movie Marathons Or Spontaneous Dance Sessions. Enjoy The Outdoors On Your Modern Backyard Patio Featuring A Chic Metal Gazebo Perfect For Hosting Or Relaxing. Plus, The Garage Is EV-Ready With An Electric Car Charging Outlet, Because Convenience And Sustainability Go Hand-In-Hand. (id:35762)
RE/MAX Real Estate Centre Inc.
2426, 2427 - 90 Highland Drive
Oro-Medonte, Ontario
Live where you play! Turnkey Resort-Style Living. This 1,400 sq. ft. 2-bedroom, 2-bathroom chalet on the 3rd level offers a unique opportunity for year-round living with premium amenities. Spacious double-unit design allows for flexible living, occupy the entire space or separate into two suites for rental income. Full kitchen and additional kitchenette in the second portion, providing convenience for guests or tenants. Resort-style amenities include indoor and outdoor pools, hot tubs, a fully equipped fitness center, and a clubhouse. Outdoor entertainment areas feature gas-fed fire pits, covered pavilions with BBQs and seating areas. Prime location with all Horseshoe has to offer, including skiing, snowmobiling, hiking, tree-top trekking, championship golf courses, an indoor golf zone, and Vetta Nordic spa all within minutes! (id:35762)
Century 21 B.j. Roth Realty Ltd.
77 Wellington Street E
Barrie, Ontario
Welcome To This Beautifully Maintained And Character Filled, Cape Cod Influenced, Detached Home In Codrington. Situated On A Premium 76x79 Ft Lot & Located In Barrie's Desirable East End. Currently Generating $4,068/Month + Utilities In Rental Income, Making This Property An Investors Dream, Or The Perfect Home For Buyers Looking For A Separate Rental Unit To Offset Monthly Mortgage Payments. The Main Floor Features A New Front Door, Stunning Original Hardwood Floors, Pot Lights Through-Out, Bright & Spacious Living Room & Dining Room, 2-Pc Powder Room, Large Kitchen W/ Eat-In Breakfast Area, & Walk-Out To Back Deck. The Second Storey Features 3 Bedrooms, A Renovated 4-Piece Bathroom, & New Stainless Steel Stacked Ensuite Laundry. The Separate Entrance Basement Apartment Features A New Side Door, New Side Deck, Pot Lights Through-Out, Full Kitchen, Large Open-Concept Living Room, 2 Bedrooms, 3-Pc Bathroom, Ensuite Stacked Laundry, & New Furnace. Conveniently Located Just Minutes From Lake Simcoe, Highway 400, Top-Rated Schools, Downtown Shops, Restaurants, & Waterfront. (id:35762)
Keller Williams Realty Centres
1988 River Road W
Wasaga Beach, Ontario
A rare opportunity to own 100' feet of private waterfront on the tranquil Nottawasaga River, offering unbeatable value! Nestled in a secluded prime stretch of the river, enjoy breathtaking panoramic views southwest and northwest - perfect for nature lovers and water enthusiasts. Despite the dreamy setting, you're only 3 minutes from the main Wasaga Beach, the world's longest freshwater beach, and only 1.5 hours from Toronto, offering the perfect escape from the city! This fully upgraded cottage perfectly balances modern comforts with lush natural beauty. Highlights include a brand-new front-load washer & dryer conveniently located on the main floor, a full suite of stainless steel kitchen appliances, a stylish custom backsplash, new flooring, an upgraded electric panel in the detached garage, and more. Many recent updates make this cozy home move-in ready. Outside, the terraced stone steps lead to a charming, grandfathered two-storey waterfront bunkie - an ideal guest retreat or peaceful oasis. The lower-level boathouse offers great storage for water toys, while a steel-reinforced shoreline provides secure dock access and prevents erosion. This summer, host unforgettable gatherings on the expansive riverside patio or cozy up around the outdoor fire pit under starry skies - all just a quick drive from the GTA! This premium 324 ft deep lot also offers parking for 8 vehicles and an oversized detached garage with its own bathroom and shower. Experience fun year-round activities just minutes away: nature trails, sandy beaches, ski hills, Wasaga's new casino, restaurants, shopping and much more! Don't miss this rare chance to own a turn-key waterfront gem at an exceptional value - your dream escape awaits! **EXTRAS: Must-see Virtual Tour!** (id:35762)
Century 21 Leading Edge Realty Inc.
6 Mcdougall Drive
Barrie, Ontario
SPACIOUS FAMILY HOME FOR LEASE IN A PRIME LOCATION! 5+1 bedroom home for lease in a fantastic, family-friendly neighbourhood! Enjoy over 2,900 sq ft of finished space, featuring a bright eat-in kitchen with a walkout to a large deck, a cozy family room with a wood-burning fireplace, formal dining and living rooms, and a main-floor laundry with garage access. Upstairs offers five generous bedrooms, including a primary suite with a walk-in closet and a 5-piece ensuite. The finished basement adds a rec room with a wet bar, an extra bedroom, and more storage. Fully fenced yard, double garage, and prime location near Georgian Mall, rec centre, schools, shops, and Hwy 400! (id:35762)
RE/MAX Hallmark Peggy Hill Group Realty
34 Previn Court
New Tecumseth, Ontario
Welcome to 34 Previn Court the one you've been waiting for. Set on one of Allistons most sought-after streets, this extraordinary home sits at the end of a quiet, family-friendly cul-de-sac where privacy, elegance, and convenience converge. There is truly no other home like it in town. Nestled on a premium pie-shaped, wooded ravine lot measuring almost half an acre, you'll enjoy the peaceful feel of a cottage estate while being just minutes from top schools, parks, shopping, dining, entertainment, and commuter routes. Renovated with over $200,000 in upgrades, this home is ideal for large or multi-generational families. Over 4000 sq ft of finished space, including a full walkout basement complete with a kitchen, bedroom, and bath this space is perfect for extended family or in-laws. The reimagined exterior boasts new windows and doors, fresh elegant refacing, ambient soffit lighting, and modern garage doors. All converging to create a custom unique curb appeal. A 3-car garage and driveway parking for 6 make day-to-day life easy and provide plenty of space for large families and guests to visit. Inside, refined details like wainscotting, coffered ceilings, crown moulding, new main-floor flooring, and a refinished grand staircase add timeless elegance. The stunning gourmet kitchen features rare Brazilian quartzite counters and flows into formal living and dining spaces designed for both comfort and class. Pot lights and ambient lighting enhance the warmth and sophistication throughout. The main-floor office makes working from home a breeze or use it as an extra bedroom, creating the flexibility your family needs. With the potential to add a 5th bedroom upstairs, this home could be customized to offer up to 7 bedrooms, truly accommodating any lifestyle. The primary suite offers a spa-like ensuite, while the private backyard features expansive decking and serene ravine views. 34 Previn Court is more than a home its a lifestyle. A rare opportunity you don't want to miss. (id:35762)
RE/MAX Hallmark Chay Realty
54 Castlemore Avenue
Markham, Ontario
Welcome to 54 Castlemore Avenue - Right in the Heart of Berczy Village. Here's your chance to own a rare 60-foot wide lot in one of Markham's most desirable neighbourhoods. This detached, double garage home has been cared for by the original owners since day one, and its ready for its next chapter. Inside, you'll find a practical, family-friendly layout with plenty of room to make it your own. Whether you're planning a light refresh or dreaming up a full renovation, this home offers the space and structure to bring your vision to life. You're in a top-ranked school district - steps to Castlemore Public School and minutes from Pierre Elliott Trudeau High School. Walk to parks, trails, and the Angus Glen Community Centre, or enjoy a round of golf at Angus Glen Golf Club. Everything else you need, restaurants, groceries, and shops is just around the corner. Homes on wide lots like this don't come up often in Berczy. If you've been waiting for the right opportunity this is it. Come take a look and imagine what you can do with 54 Castlemore Avenue. (id:35762)
Century 21 Atria Realty Inc.
Ph301 - 7167 Yonge Street
Markham, Ontario
This Stunning Luxury 1 Bed + Den, 2-Bath Condo Is A True Gem In The Heart Of Thornhill, From The Moment You Step Inside, you'll be Struct By The Impeccable Design And Attention To Detail, With Every Inch Of The Space Thoughtfully Crafted To Create An Atmosphere Of Elegance And Comfort. One Of The Standout Features Of This Condo Is The Balcony, That Offers Breathtaking Unobstructed Views With A New Exposure. The Balcony Is The Perfect Place To Soak Up The Scenery And Unwind In Style. The Master Bed Is A True Oasis Of Calm, With A Spacious Walk-In Closet. Whether You're Getting Ready For Work Or Indulging In Some Much-Needed R 7 R. Located Near A Shopping Plaza That Boasts Banks, Grocery Stores, Fashion Outlets, And More, With The Ttc Just A Short Walk Away, And Centre point Mall And A Variety Of Restaurants And Amenities Within Easy Reach. (id:35762)
Sutton Group-Admiral Realty Inc.
348 Brownridge Drive S
Vaughan, Ontario
Welcome to 348 Brownridge Drive! This beautifully maintained 3-bedroom detached home is nestled in one of Vaughans most desirable family-friendly neighborhoods. Featuring a spacious layout with sun-filled living and dining areas, a functional eat-in kitchen, this home offers comfort and warmth, Enjoy a private backyard perfect for entertaining or relaxing. Located just steps from top-rated schools, parks, Promenade Mall, public transit, and places of worship. A rare opportunity to live in an established community with everything at your doorstep! Fantastic investment opportunity in prime Vaughan location! Easily rentable with high tenant demand, Potential to add value with minor cosmetic upgrades or convert basement for additional income. A perfect addition to your portfolio in a stable and appreciating neighborhood. Walk to schools, parks, shops, and transit. Quiet, mature street with easy access to Hwy 7 and 407. An amazing opportunity to own a detached home in a fantastic location! (id:35762)
RE/MAX West Realty Inc.






