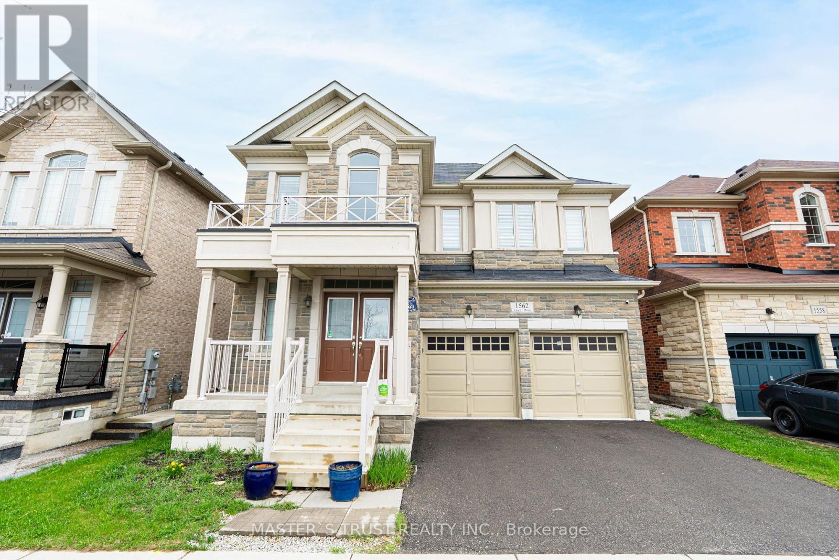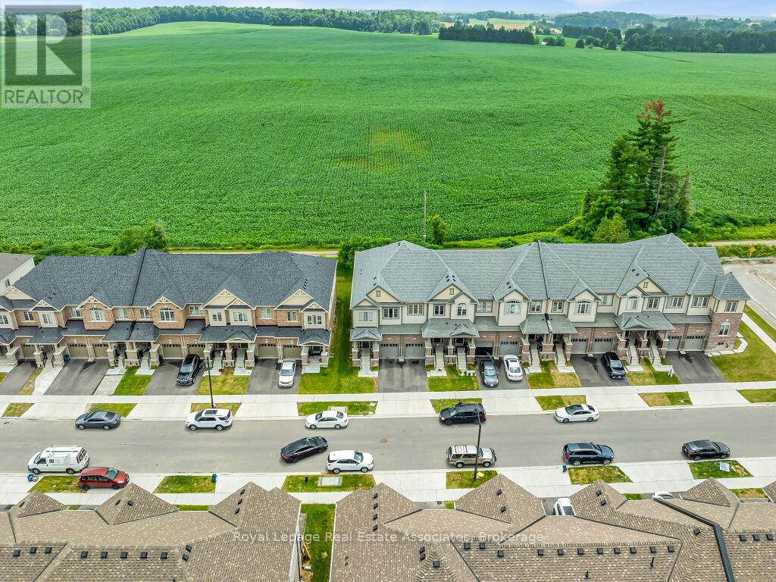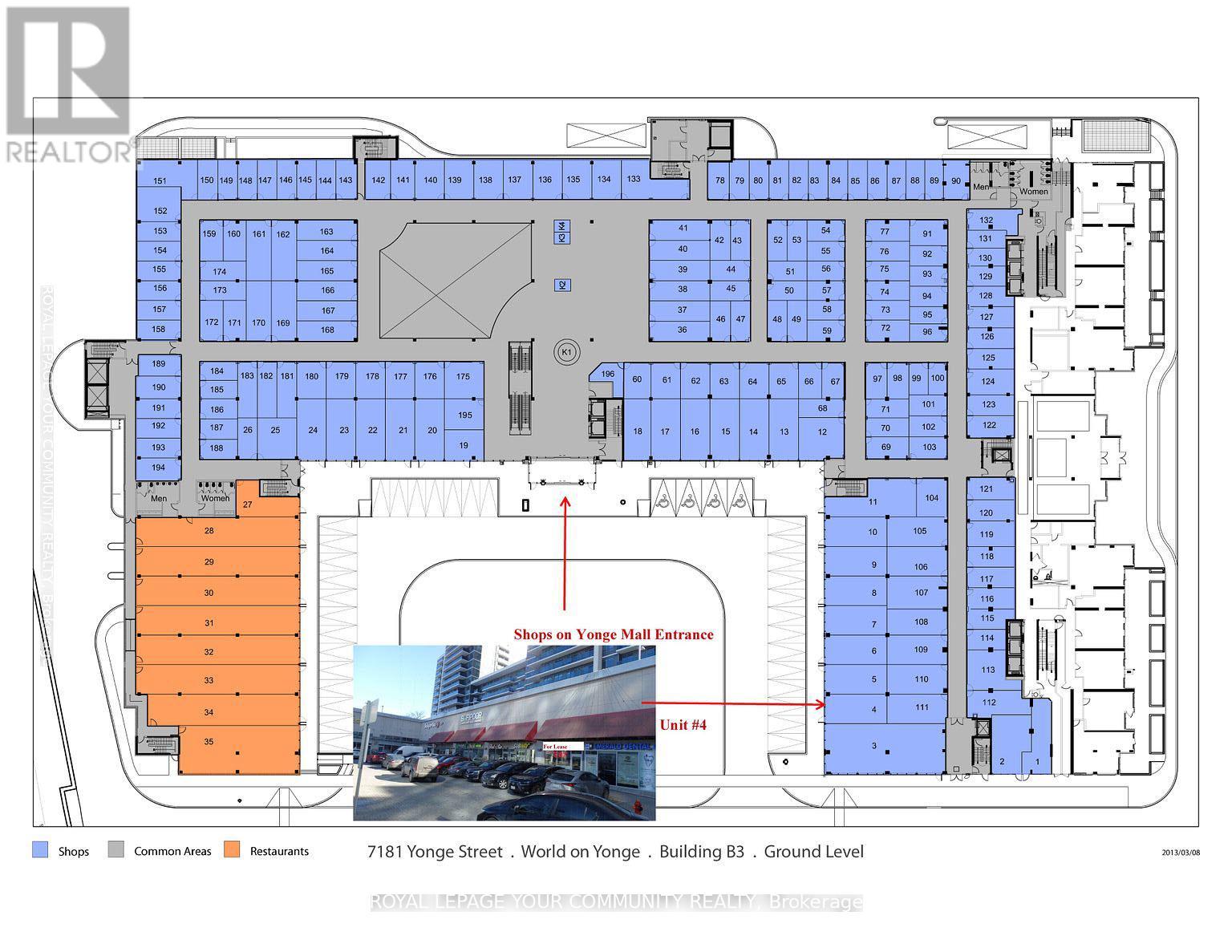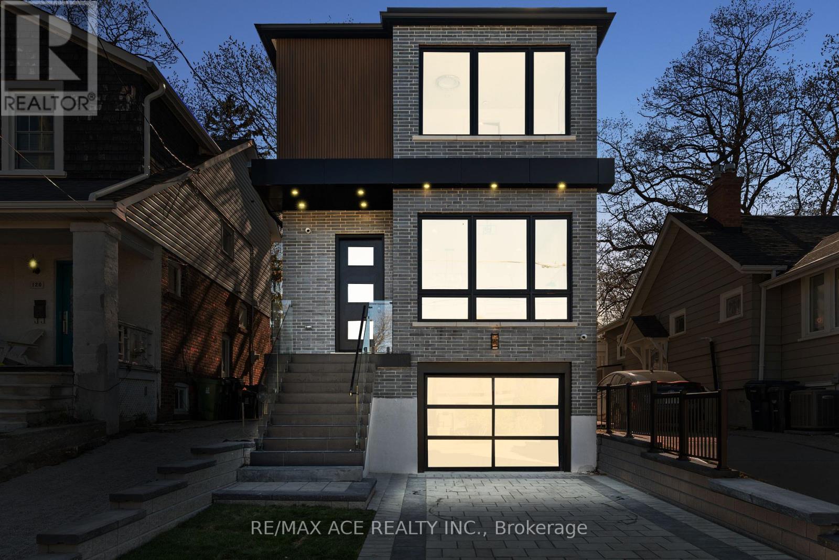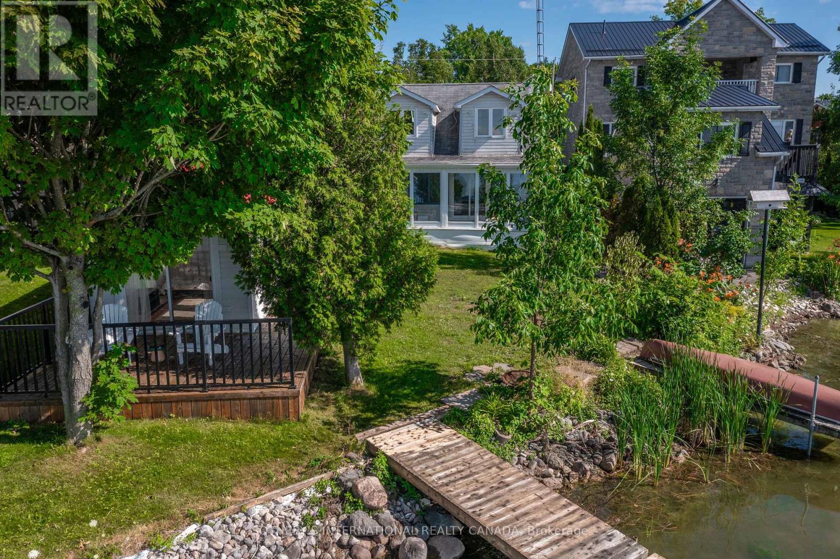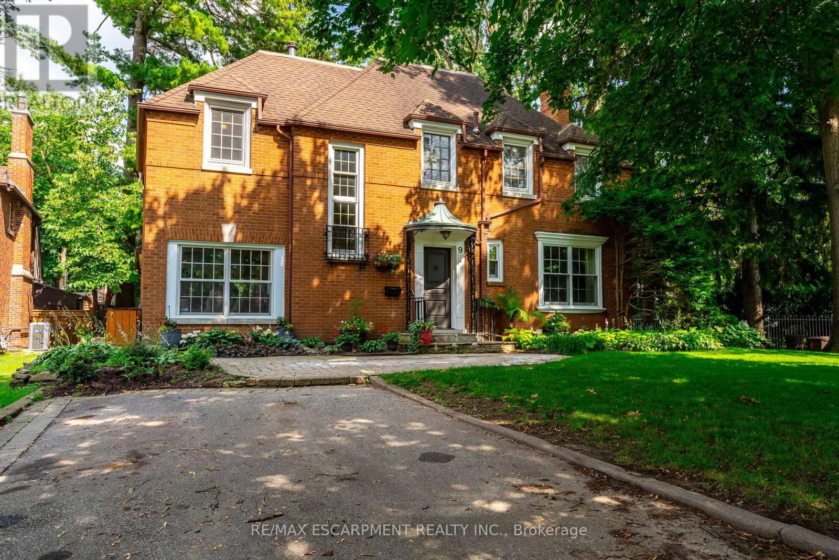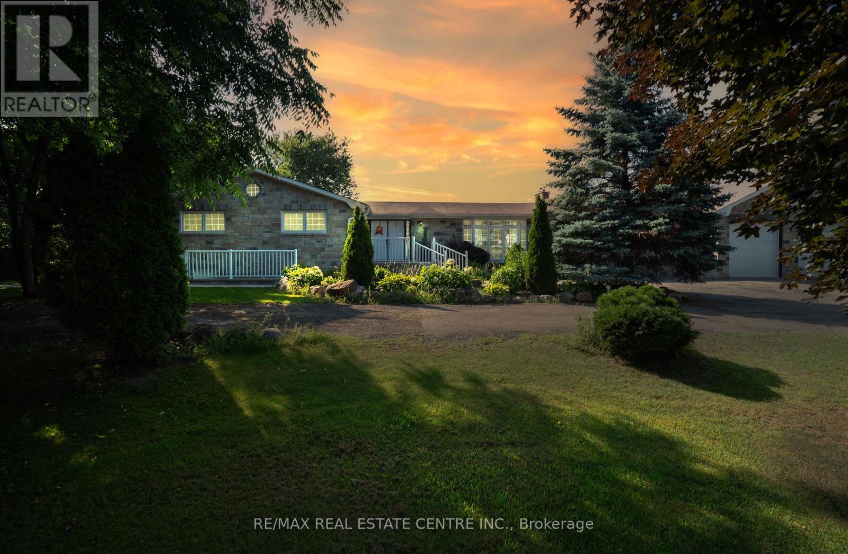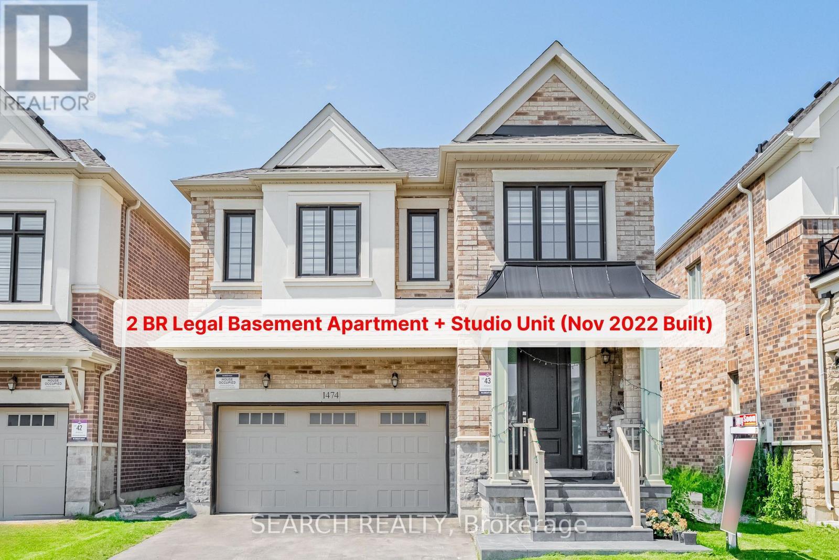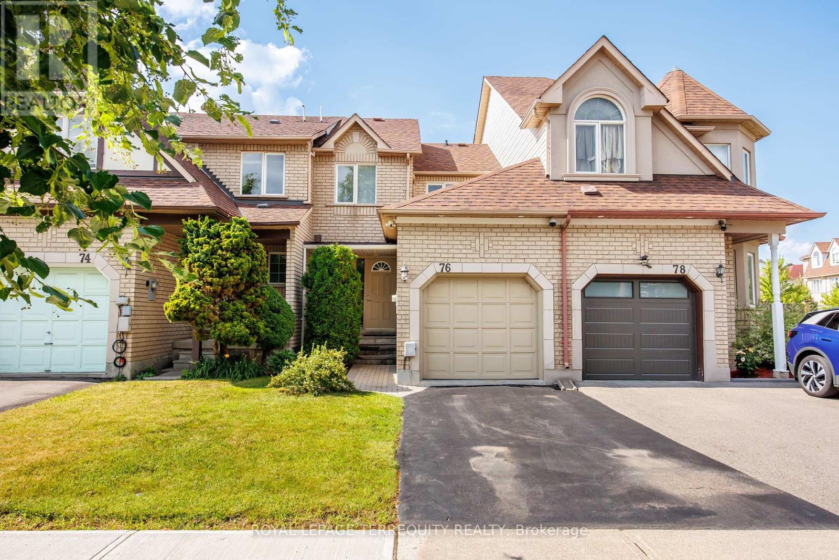1562 Leger Way
Milton, Ontario
Welcome to this spacious and beautifully designed detached home located in the highly sought-after Ford community. Boasting a double garage 5 bedrooms 4 bathrooms and approximately 2870 square feet of above-ground. Hardwood flooring On the main & second floors. gas fireplace, upgraded lighting, Stylish kitchen with premium stainless steel appliances, fully fenced backyard for your privacy and enjoyment. many more upgrades. a Separate Entrance, the Primary master bedroom offers a huge walk-in closet and a luxurious 5-piece ensuite bathroom. Semi-Ensuite between 2nd & 3rd Bedrooms, Semi-Ensuite between Bedroom 4 & 5. Steps To Schools, Parks, Shopping, Hwy, Go Station. (id:35762)
Master's Trust Realty Inc.
423 - 700 Humberwood Boulevard
Toronto, Ontario
Stunning Bright & Spacious Large 1+Den Unit In Highly Desirable West Humber Community! This Well-Maintained Freshly Painted Unit Boasts Pride Of Ownership Throughout! Functional Open Concept Layout Offers An Airy Feel W/ Walk-Out To Your Own Private Balcony. Modern Kitchen W/ Trendy Breakfast Bar & S/S Appliances, Laminate Floors & Large Windows Letting In Tons Of Natural Light! Luxury Amenities Include: Gym, Pool, Sauna,Games Room, Tennis Court, Party Room & More! (Pictures from when unit was vacant) (id:35762)
RE/MAX Noblecorp Real Estate
318 - 4975 Southampton Drive
Mississauga, Ontario
Fully Renovated Elegance Stack Townhouse in Churchill Meadows; Perfect for First Time Home Buyers; Complete painting all the wall; Brand New Laminated Flooring throughout for a seamless look; Upgraded Kitchen with Marble Countertops and Custom Cabinetry; Upgraded Bathroom with Walk in Showers; A/C owned (Year 2023 changed); New Curtains, New Doors; Parking in Front Yard, Fenced in Front Yard; Complex includes Playground, Steps to Schools, Parks, Transit, Erin Mills Town Centre and Credit Valley Hospital, Minutes to 403 and 407 and Go Station (id:35762)
Aimhome Realty Inc.
16 - 2184 Postmaster Drive
Oakville, Ontario
A brand-new, never-lived-in executive 4-bedroom, 4-bathroom townhome plus finished basement in the prestigious West Oak Trails community, built by Branthaven. The main floor features an open-concept layout, spacious living and dining areas, and a wall-mount sleek electric fireplace. The modern kitchen features quartz countertops, stainless steel appliances, and a functional central island, perfect for entertaining. Beautiful hardwood flooring flows throughout the entire home. The fully finished basement offers additional living space, a recreation room, and a convenient 3-piece bathroom. Located within the catchment of top-ranked schools, this home is just minutes from parks, trails, public transit, and various amenities. Commuters will appreciate the easy access to major highways, including the 403, 407, and QEW. (id:35762)
Right At Home Realty
3403 - 30 Elm Drive W
Mississauga, Ontario
Welcome to this Newly Built Luxurious Condo Property in Mississauga's at 30 Elm Dr. This One Bedroom Suite in the Heart of the City comes with with parking and locker. Fully integrated luxury kitchen appliances, under-mount sink, pull out spray tap, quartz countertop, ceramic backsplash, and kitchen island. Premium laminate floors and full size stack-able washer and dryer. Ceramic floors in bathrooms and laundry. 9 foot smooth ceilings. Steps to Square One with world class shopping, Whole foods, Walmart, trendy restaurants and coffee shops, plus future LRT and Cooksville Go Train Station. Tower offers 24-hour concierge service, Rooftop terrace with breathtaking views, Party room for entertaining friends and a High Speed Internet Lounge for life convenience! Location is Unbeatable with Easy access to major highways 401, 403, 407, 410, QEW, and steps from Square One. Elevate your lifestyle in a home that blends comfort, style, and urban living at its finest. (id:35762)
Homelife/miracle Realty Ltd
48 Carlton Road
Markham, Ontario
WELL MAINTAINED DETACHED HOME LOCATED IN THE MOST DESERIABLE UNIONVILLE COMMUNITY WITH THE TOP RANKED SCHOOLS WITHIN WALKING DISTANCE. AMPLE DRIVEWAY PARKING AND A LARGE RELAXING BACKYARD. NEWLY RENOVATED BASEMENT WITH EXTRA STORAGE SPACE IN THE ADJOINING CRAWL IN. (id:35762)
RE/MAX Imperial Realty Inc.
1607 - 28 Interchange Way
Vaughan, Ontario
Festival - Tower D - Brand New Building (going through final construction stages) 500 sq feet - 1 Bedroom & 1 Full bathroom, Balcony facing East - Open concept kitchen living room, - ensuite laundry, stainless steel kitchen appliances included. Engineered hardwood floors, stone counter tops. (id:35762)
RE/MAX Urban Toronto Team Realty Inc.
149 Dicenzo Drive
Hamilton, Ontario
This spacious freehold townhouse offers the perfect blend of comfort, size, and location. With the same owner for over 33 years. this home has been lovingly maintained and taken care of through out the years. The main floor features a bright. open layout with a generous living room, dining area, and large eat in kitchen ideal for both everyday living and entertaining. A cozy gas fireplace adds warmth and charm, while a convenient powder room, large front entryway and direct access to the fully fenced backyard from the living room make this space as practical as it is inviting. Upstairs, you'll find three spacious bedrooms, including a large primary suite with a walk-in closet and private ensuite. The additional bedrooms and full washroom are surprisingly spacious and perfect for kids, guests, or a home office. An attached garage with inside entry adds convenience, and the oversized unfinished basement offers endless possibilities from a rec room to a gym or additional living space. Set in a quiet, family-friendly neighbourhood close to parks, schools, shopping. transit, and major highways this home truly checks all the boxes! (id:35762)
Royal LePage Burloak Real Estate Services
184 Broadacre Drive
Kitchener, Ontario
END UNIT RAVINE TOWNHOUSE WITH 4-bedroom, 5-bath located in the heart of Wallaceton one of Huron Parks most desirable neighborhoods. With nearly 2,700 sqft of thoughtfully designed living space, this home is ideal for families who appreciate comfort, functionality, and stylish finishes. The main floor welcomes you with 9-foot ceilings, a bright, open layout, and rich hardwood flooring throughout. The chef-inspired kitchen is a true centerpiece, featuring extended cabinetry, quartz countertops, stainless steel appliances, and a spacious island perfect for gatherings or casual dining. The living and dining areas are filled with natural light, and sliding doors lead to a private backyard ideal for summer entertaining with No neighbors behinds. Upstairs, you'll find a two Ensuite Room. 1. Primary suite complete with a tray ceiling, walk-in closet, and a spa-like ensuite offering a soaker tub, glass-enclosed shower. 2. Small Primary Bedrooms with full washroom. 3rd and 4th bedroom are connected to another washroom with convenient upper-level laundry room complete the second floor. The finished basement with 9ft offers incredible versatility-ideal for a home office, workout zone, or media room and additional full bath, and ample storage and 200 Amp Electric Panel with interior garage access, driveway parking, and charming curb appeal, this home is move-in ready. Located just minutes from parks, top-rated schools, walking trails, shopping, and transit, this is a rare opportunity to own in a vibrant, family-friendly community. Come see for yourself what makes this property truly special-luxury living starts here. (id:35762)
Keller Williams Real Estate Associates
1319 - 212 King William Street
Hamilton, Ontario
Stunning 1 Bedroom Plus 1 Den that Features a Closet and Functions as a Second Room on a High Floor. Located in the Heart of Downtown Hamilton with a Full Balcony. Brightly Lit Unit, Floor to Ceiling Windows, 9ft Ceilings and Stainless Steel Appliances. Close Proximity and Walking Distance to Transit, Entertainment, Shopping, Restaurants and Schools. Amenities Include Party Room, Fitness Centre, Rooftop Patio and More. Unit is Tenanted, Images are from the Unit when it was Vacant and to be used for Visual Purproses Only. Must See! (id:35762)
RE/MAX Ultimate Realty Inc.
86 Player Drive
Erin, Ontario
Welcome to 86 Player Drive, a brand new luxury masterpiece by Cachet Homes in the rapidly growing community of Erin. This stunning corner lot home boasts 2,135 sq ft of modern elegance, featuring 4 spacious bedrooms, 3.5 bathrooms, and soaring 9-foot ceilings on both the main and basement levels. Step inside to discover premium upgrades, including grand 8-foot doors, gleaming hardwood floors throughout, and a beautifully crafted hardwood staircase. The luxurious master suite is a true retreat, offering a spa-like ensuite with heated floors, ahigh-end soaking tub, and raised vanities for ultimate comfort. The open-concept kitchen is equipped with a gas stove hookup and enhanced by additional pot lights, creating a bright and inviting space. With over $100,000 in upgrades, this home blends style and functionality effortlessly. Enjoy proximity to schools, parks, and shopping centres, making it an ideal choice for families seeking upscale living (id:35762)
RE/MAX Escarpment Realty Inc.
3417 Derry Road E
Mississauga, Ontario
Excellent opportunity to own a profitable, turnkey Quesada Burritos & Tacos franchise. Fully equipped and tastefully branded with high-traffic location and loyal customer base. Just step in and start earning from day one! (id:35762)
Homelife/miracle Realty Ltd
2002 - 5 Michael Power Place
Toronto, Ontario
Location! Location! Location! Welcome to unit 2002 5 Michael Power Pl. Experience luxury living in this stunning 2 bedroom condo apartment with 2 bathrooms. Elevate your lifestyle in this stunning corner unit, boasting breathtaking views of the city skyline and lake through floor-to-ceiling windows and open balcony. Newley comprehensive renovation and new painting, this move-in-ready haven features sleek laminate flooring, stylish Union lighting fixtures, and modern conveniences. Enjoy the epitome of urban living with luxury amenities, 24-hour concierge and security, and seamless access to Islington Station, TTC, and GO. With its prime location just minutes from major highways and surrounded by parks and schools, this incredible opportunity awaits. The open-concept kitchen shines with GE appliances, granite countertops, and stunning lighting fixtures, while the convenience of 1 parking and 1 locker, with ample visitor parking. (id:35762)
Century 21 Heritage Group Ltd.
25 Duxbury Road
Brampton, Ontario
Absolutely stunning 4-bedroom, 4-washroom property that epitomizes the essence of modern living ( Basement not included). This brand new home, encompassing 2650 sqft, is a testament to luxury and style. As you approach, the captivating modern elevation sets the tone for what's inside. The heart of this home is the kitchen, which features brand new inbuilt top-of-the-line SHEFE Kitchen Appliances, Quartz Counter To & Back Splash. Offering both functionality and aesthetic appeal. The same level of sophistication extends to the laundry room as well. With an impressive $100,000 in upgrades, this property stands out with modern hardwood flooring, Porcelain tiles on the main floor, and smooth ceilings throughout, giving it an air of contemporary elegance. The addition of a separate entrance adds an extra layer of versatility to the property, making it perfect for various living arrangements. Furthermore, the 200 amp services ensure that the home operates with efficiency and can accommodate all your modern needs. (id:35762)
RE/MAX Gold Realty Inc.
2530 - 3888 Duke Of York Boulevard
Mississauga, Ontario
This spacious 2 bedroom 2 bathroom split floor plan is located in the heart of Mississauga, across the street from Square One and Celebration Sq. With beautiful lake views and large windows, this unit also has a large kitchen with quartz counter tops. Close to shops, restaurants, schools, transit and highway. This building boasts 30 000 square feet of amenities including, concierge, guest suites, gym, indoor pool, party/meeting room and visitor parking. All INCLUSIVE maintenance fee covers, building insurance, hydro, water, heat, parking security/concierge, owner parking spot and visitor parking. Also included with the purchase price is Unit 57 Level A. (id:35762)
RE/MAX Professionals Inc.
32 Pappain Crescent
Brampton, Ontario
Welcome To The Absolute Show Stopper Well Maintained, Well Taken Care Of, Super Clean Detach House. Sits On A 40 Ft Lot With Convenient Double Door Entry, Just At A Walking Distance To The Park. Inside This Beautiful House You Will Find Many Upgrades Such As Gleaming Hard Wood Floor, 9 Ft Ceiling, Freshly Painted Walls, Multipole Pot Lights On The Main Floor And Basement, 2 Full Washrooms And 3 Generous Size Bedrooms As Well On The Main Level, Master Bedroom Comes With Walk In Closet And Ensuite For Added Convenience. Main Floor Also Includes Separate Family Room With Cozy Fire Place, Separate Dining Area, Beautiful White Kitchen With Extended Pantry And Very Reasonable Size Breakfast Area. Basement Is Professionally Finished With Separate Entrance From Back Yard. It Has 3 Generous Size Bedrooms, Kitchen, Bathroom And A Living Area. There Are 2 Sperate Laundries In The House. Backyard Is Well Organized With Personal Vegetable Garden, Wooden Large Deck And A Convenient Tool Room In The Corner. Driveway Accommodates Multiple Cars And Garage Itself Is Very Spacious. Other Periodic Maintenance Jobs Done Includes Roof Changed Recently, Freshly Painted, Concrete Around The House, All Rooms Locks Are New, Furnace And AC Regularly Serviced And Works Well. Roof Replacement Warranty Certificate Copy Will Be Available Upon Request. As Far As Location Is Concerned, Its Close To Grocery Stores, Hwy 410, Parks, Major Banks, Etc. Over All Its A Well Maintained Well Taken Care Of House Waiting For The Right Buyer To Buy With Confidence And Enjoy The Great Neighborhood!! Thanks. (id:35762)
RE/MAX Real Estate Centre Inc.
8 Sonnet Court
Toronto, Ontario
Welcome To 8 Sonnet Court. This Home Has Been Meticulously Maintained By Its Original Owners, Showcasing True Pride Of Ownership. The Home Is Set On A Favourable Lot W. An Attached Garage & Private Driveway. With 4 Bedrooms, 2 Bathrooms & A Finished Basement, Our Listing Is Designed To Cater To Both Young Families & Investors Alike. A Classic Layout For Homes From This Era Make The Possibility Of A Multi Residential Complex Seamless. Being A Part Of The Popular Rustic Community, Sonnet Court Offers The Most Convenient Amenities Like Highways, Schools, Hospitals, Public Transportation And Much More. Whether You're In The Market For A Starter Home That Has Been Cared For Since Its Inception, Or Looking To Add A Investment To Your Portfolio, 8 Sonnet Court Is Fit For All. (id:35762)
Prospect Realty Inc.
9 Sunley Crescent
Brampton, Ontario
Welcome to this stunning all-brick detached home, perfectly situated in one of Brampton's most desirable, family-friendly neighborhoods. This property is an ideal opportunity for investors or growing families looking for a spacious, upgraded residence with built-in income potential. The home features 3+1 bedrooms and 4 bathrooms, showcasing an open-concept living and dining area with smooth ceilings and new pot lights throughout. The recently upgraded kitchen with brand new countertops, a gas stove, stainless steel refrigerator, and dishwasher, all with warranty. The finished basement is a legal apartment with a separate entrance and a full bathroom, offering excellent potential for extra income or a private in-law suite. This well-maintained home includes brand new bathroom vanities, freshly painted interiors, and new electrical fixtures. ensuring a carpet-free environment The fenced backyard provides a private patio perfect for outdoor dining. The extended driveway accommodates four cars, in addition to a one-and-a-half-car garage. Conveniently located very close of Sheridan college, Bramalea city center mall , schools, parks, transit ,and hwy 407/401schools, this home is also close to all essential amenities, including grocery stores, pharmacies, banks, and a gas station. Enjoy easy access to multiple transit options. This move-in-ready property near ,Don't miss this exceptional offering! (id:35762)
Homelife/miracle Realty Ltd
206 - 15 London Green Court
Toronto, Ontario
Stunning Renovated 2-Bedroom Condo with Ravine Views in Prime North York Location!Beautifully updated and move-in ready! This spacious 2-bedroom, 1.5-bath condo features elegant tile flooring in the living, dining, and kitchen areas. The modern kitchen boasts a centre island, stylish backsplash, and new cabinetry. Enjoy a bright open-concept layout with walk-out to a large south-facing balcony offering breathtaking ravine views.The primary bedroom includes a 2-pc ensuite and ensuite laundry. Filled with natural light from oversized windows. Ample in-unit storage plus an additional locker.Located on a quiet, tree-lined street in a well-managed building with excellent amenities, including an outdoor pool and gym. Steps to transit, shopping, restaurants, and parks. (id:35762)
Royal LePage Realty Plus
809 - 1050 Main Street E
Milton, Ontario
First time homebuyers and investors, this luxurious and sophisticated condo boutique offers 24 hour concierge, on site management, a guest suite, pool with hot tub, 2 saunas, gym, yoga & pilates room, party room, library and terrace and car washing station. The unit boasts of upgraded interior just as is the ART on MAIN building. This exquisite condo unit has 1 bedroom plus large den. Primary bedroom contains 3 piece ensuite bathroom. The private balcony is spacious with great view. The 2nd bathroom is delicately located for ease of use and convivence of visit guests. Look no more for a great condo to call your new home. Location: Walk Score 79-Milton Art Centre, Community & Leisure Centre, Library, Groceries, Restaurants, LCBO & Starbucks. Parking and locker is owned. Above grade has a total of 665sf plus 50ft balcony [original source builder floor plan]. Offers anytime. (id:35762)
Royal LePage Meadowtowne Realty
3211 Bloomfied Drive
Mississauga, Ontario
** Attention Home Owners and Investors** Beautiful Large Home Sitting On An Enormous Corner Lot With Great Many Potential. With More Than 4500 Sqft of Living Space Comprise of 6+ Bedrooms, 3 Full Kitchens, 3 Family Rooms, Extra Living Room, Separate Entrance To Basement. This Home Can Surely Accommodate More Than Couple of Families Living Together, Great Potential For Rental Investment. Huge Corner Lot And Backyard Space For Gardener Enthusiastic and Outdoor Lovers. Situated in A Quite Neighborhood and Conveniently Close To Schools, Shops And Hwy 401 & 407. (id:35762)
Homelife Landmark Realty Inc.
1609 - 28 Interchange Way
Vaughan, Ontario
Festival - Tower D - Brand New Building (going through final construction stages) 1 Bedroom plus Den 1 bathrooms, Open concept kitchen living room 562 sq.ft., Balcony with east / south views - ensuite laundry, stainless steel kitchen appliances included. Engineered hardwood floors, stone counter tops. (id:35762)
RE/MAX Urban Toronto Team Realty Inc.
83 Inverary Crescent
Vaughan, Ontario
*** END UNIT*** Welcome to this recently Built, End Unit Townhouse, nestled between Kleinburg and Woodbridge! Boasting over 2100 square feet of living space, this property features 3 generous sized Bedrooms, 4 Washrooms, Open concept Kitchen,a large Living Room, and a Separate Family room. The Family room can also be converted into a spacious Home Office or an impressive Rec room. Enjoy the functional layout, contemporary designs, Hardwood floor ( throughout 2nd Floor), 9 Feet high Ceiling (1st Floor), 10 Feet high ceiling (2nd Floor) , Balconies at front & rear and much more. Laundry conveniently located on the second floor. With No Neighbours at the back , live with additional Privacy and rejoice in the open. Conveniently located close to schools, parks, HWY 400 & 427, Vaughan Mills Mall, Canada Wonderland, Restaurants and Grocery stores such as Longos and Food Basics. *** Backing onto Open Space*** (id:35762)
RE/MAX Gold Realty Inc.
Basement - 37 Crystal Drive
Richmond Hill, Ontario
Bright & beautifully furnished 1-bedroom basement apartment Mill Pond area. Enjoy comfortable living in this fully furnished 1-bedroom, 1-washroom basement apartment located in a quiet, mature neighborhood near Mill Pond. Large windows offer plenty of natural light, creating a warm and welcoming space. Fully furnished with a brand-new bed and mattress, sofa, dining table, and chairs. Stainless steel appliances including a dishwasher and countertop stove. Shared washer and dryer. Private separate entrance. One driveway parking spot. All essentials included, tenant pays 1/4 of the hydro bill. Close to public transit, shopping centers, parks, top-ranking schools, libraries, and hospitals. Tenant insurance required, first and last months rent due upon acceptance (certified cheque required). Dont miss this opportunity to live in one of Richmond Hills most desirable neighborhoods! (id:35762)
Century 21 Heritage Group Ltd.
4 - 7181 Yonge Street
Markham, Ontario
Prime retail opportunity in the prestigious World on Yonge complex! This fully renovated commercial unit is ideal for retail, office, or professional services such as legal, accounting, or real estate. Upgraded with $$$ in improvements and secured with bulletproof wall glass and a reinforced door, this space is equipped with a professional CCTV and DVR surveillance system, a 5,500-pound safe box, and a fully installed alarm system for maximum protection.Move-in ready, includes HVAC, sprinkler system, full municipal utilities, and both surface and ample underground parking. Located within walking distance to Yonge & Steeles and the planned future subway extension, offering outstanding access and long-term value. Situated in a Major Transit Station Area with high visibility and strong foot traffic. (id:35762)
Royal LePage Your Community Realty
1685 Emberton Way
Innisfil, Ontario
A stunning ravine-lot 4 bedroom 4 bath home for Lease! This home is 3684sqft, perfectly designed and upgraded for both family living and entertaining. Pot lights and hardwood through out the Main floor. The home features Oversized family room with a fireplace and large window overlooking the ravine. Open concept living/dining room with natural light from oversized windows. The spacious kitchen boasts extra cabinetry, a walk-in pantry, and opens to a huge breakfast area. Office room on main floor. Extra Large Master bedroom with 5pc Luxurious bath and 3 additional large bedrooms with ensuites. Located just minutes from Simcoe Beach, lakes, marina, parks, shopping, schools, and lush green spaces. (id:35762)
Century 21 Heritage Group Ltd.
1912 - 83 Borough Drive
Toronto, Ontario
360 Degree view at the City Centre! This bright 2-bedroom unit having excellent lay out. close to Scarborough Town Centre Mall, TTC (SRT & bus), GO bus station, just minutes away from Hwy 401, a short distance to U of T Scarborough and many more amenities! (id:35762)
Homelife Landmark Realty Inc.
122 Warden Avenue
Toronto, Ontario
Experience refined modern living at 122 Warden Ave!!! a custom-built 3-bedroom showpiece tucked away at the quiet end of Warden Avenue. This stunning home features soaring 10 ft ceilings on the main floor and 9 ft ceilings upstairs, complemented by open riser stairs with sleek glass railings that add architectural elegance and flow. The designer kitchen showcases premium cabinetry, quartz countertops, and high-end appliances, while custom doors, detailed trim work, and rich finishes throughout highlight the craftsmanship. Ideal for families and professionals, this residence offers both comfort and sophistication in a peaceful, sought-after enclave near top schools, parks, the beach, and downtown. A rare opportunity to own a truly elevated home in one of Torontos hidden gems. (id:35762)
RE/MAX Ace Realty Inc.
148 Coleman Crescent
Scugog, Ontario
Discover the perfect blend of serenity and convenience in this charming 1.5-storey detached home, located in the quiet waterfront community of Janetville, just over an hour from Toronto. Nestled along the southern shore of Lake Scugog and situated on the Trent-Severn Waterway, this scenic property offers breathtaking panoramic views and vibrant western sunsets. Originally built in 1949, the home has been thoughtfully updated and features an open-concept main floor that seamlessly connects the kitchen, dining, and living areas, ideal for relaxed lakeside living or entertaining. A bright, all-season sunroom with floor-to-ceiling windows brings in stunning lake views year-round. A cozy gas fireplace adds warmth and charm during cooler months. Enjoy the outdoors with two private docks, perfect for swimming, kayaking, fishing, or boating. A separate, adorable bunkie provides extra space for guests, a home office, a children's playhouse, or a creative studio. Additional highlights include newly installed front stairs and ample space for enjoying waterfront living at its finest. Whether you're searching for a weekend retreat or a full-time escape from city life, this character-filled home delivers a peaceful lifestyle with access to nature and nearby amenities. * Bunkie is virtually staged. (id:35762)
Sotheby's International Realty Canada
1404 - 181 Sterling Road
Toronto, Ontario
Welcome to 181 Sterling Roads House of Assembly, where style meets convenience in the heart of Toronto's vibrant Sterling Junction. This bright, contemporary 1-bedroom + den and two full bathroom suite which offers floor-to-ceiling windows, 9-foot ceilings, quartz countertops, built-in appliances, and laminate or engineered hardwood flooring throughout. Large Principal bedroom with built in closets and personal access to the terrace. Excellent and usable floor plan with few corridors and maximized space. The den is large and spacious enough to be a small bedroom or a generous office space. The versatile den is ideal for a home office or guest space, while the covered full and extra-large terrace like balcony with 181 square feet that provides scenic views of downtown Toronto. Enjoy premium amenities (being finished by builder) including a fully equipped wellness center, yoga studio, rooftop terrace, co-working lounge, in-suite laundry, storage locker, and more. With a perfect transit score and easy access to GO Bloor, UP Express, TTC, the West Toronto Rail Path, and nearby cafes, breweries, shops, and cultural attractions like MOCA, this is urban living at its finest. Builder floor plan is attached. (id:35762)
Right At Home Realty
514 - 1 Shaw Street
Toronto, Ontario
Welcome to this stunning open-concept two-storey loft in one of Torontos most sought-after neighbourhoods nestled between vibrant King West and charming Trinity Bellwoods. Featuring dramatic 18-foot ceilings and a sun-drenched south exposure, this unit offers a bright, airy atmosphere with floor-to-ceiling windows and a full-sized balcony where BBQs are permitted.The modern layout includes a spacious upper-level loft-style bedroom overlooking the living space, a walkthrough closet, and a 4-piece ensuite with in-unit laundry. The upgraded kitchen boasts granite countertops, full-sized appliances, a gas stove, and ample cabinetry, perfect for those who love to cook and entertain. A convenient main floor powder room adds to the functionality and charm of this home.5-star amenities including a rooftop patio, party room, gym, and visitor parking.Dont miss the opportunity to live in this rarely offered gem in the heart of the city! (id:35762)
Housesigma Inc.
282 Ottawa Street S
Hamilton, Ontario
STUNNING, TASTEFULLY RENOVATED HOUSE, NEAR GAGE PARK, SOUTH OF KING ST E, SITTING ON A PREMIUM EXTRA LARGE CORNER LOT OVER 60 FEET FRONTAGE AND 121 FEET DEEP. MAIN FLOOR OPEN CONCEPT, HOUSE OFFERS 5 BEDROOMS IN TOTAL, TWO CUSTOM KITCHENS, THREE FULL WASHROOMS. CONVENIENCE OF MAIN FLOOR PRIMARY BEDROOM, FORMAL DINING ROOM & SECOND LAUNDRY PLUS TWO FAIRLY GOOD SIZE BEDROOMS ON SECOND FLOOR. FULLY FINISHED 2 BEDROOMS BASEMENT WITH FULL WASHROOM, CUSTOM KITCHEN, A COMPLETE IN LAW SET UP WITH ITS OWN LAUNDRY. NEW FLOORING, NEW WINDOWS, NEW ROOF IN 2024, 200 AMPS SERVICE & LOTS OF POT LIGHTS. ROOM SIZES AS PER ATTACHED FLOOR PLAN. DETACHED SINGLE CAR GARAGE, OFF LAWRENCE ROAD WITH PARKING IN FRONT OF THE GARAGE PLUS FRONT DRIVEWAY APPROVED BY THE CITY. SQUARE FEET & ROOM SIZES ARE APPROXIMATE. (id:35762)
RE/MAX Escarpment Realty Inc.
9 Lansdowne Road S
Cambridge, Ontario
A Rare Opportunity in Historic West Galt Step into timeless elegance with this beautifully renovated home nestled in the highly sought-after Historical Dickson Hill neighbourhood of West Galt community. Crafted with attention to every detail, this residence blends classic character with modern luxury. The custom-designed kitchen features a spacious center island overlooking a backyard oasis, seamlessly connected to a cozy family room and expansive dining area. Wood beams throughout the main living space pay homage to the homes stately roots. A formal living room with fireplace opens to a charming sunroom with heated floors - perfect for enjoying views of the lush, manicured gardens year-round. Upstairs, youll find four generously sized bedrooms, including a luxurious primary suite with a spa-inspired 5-piece ensuite and a soothing soaker tub. The finished lower level offers flexible space for recreation or a fifth bedroom, complete with a gas fireplace for ultimate comfort. Located adjacent to the iconic Gas Light District, this home offers unbeatable walkability - just steps to Cambridge Mill, boutique shops, cafés, the Farmers Market, and scenic Riverfront trails. (id:35762)
RE/MAX Escarpment Realty Inc.
302783 Douglas Street
West Grey, Ontario
A masterclass in mid-century modern design, this 3,925 sq ft bungalow is nestled within 53 acres of lush forest & gardensa rare blend of architectural sophistication and natural retreat, with every detail meticulously maintained. As if drawn by Frank Lloyd Wright himself, this light-filled home invites the outdoors in. Sunlight pours into each space, and the layout is as clever as it is comfortable, spanning three distinct wings. The bedroom wing includes a generous primary suite with double closets and a vanity room with double sinks, leading into a 3-pc bath. Three more bedrooms with deep closets and yard views share a 4-pc bath with walk-in glass shower and double sinks. At the heart of the home, an expansive, window-lined hallway casts light into each room, framed by brick columns and bespoke hardwood floors. The oversized living room with a stone-set wood-burning fireplace, a separate dining room, and large family room make this space perfect for entertaining. The kitchen offers a masonry-framed cooking area, custom wood counters, bar top, cabinetry, updated appliances (21), abundant storage, and casual dining for six. The final wing suits multi-generational living or guests, with a private bedroom and bath, separate entrance, office/den, laundry, and 2-pc bath. With A3 zoning that permits the operation of a bed and breakfast, the property also offers exciting income or lifestyle potential ideal for those dreaming of hospitality or retreat-style living. A 3-car, 900 sq ft garage, open-concept basement with 9 ceilings, and unfinished 1,620 sq ft addition offer endless flexibility. Outdoors, a 300m tree-lined driveway welcomes you into total privacy. This property has long been organically maintained and offers beautiful permaculture gardens and wildflower meadows. Wander the many walking trails, explore the mature perennial gardens, or simply breathe in the peace of fruit and nut trees, wild woods, and diverse ecosystems - all just minutes from Durham. RSA. (id:35762)
RE/MAX Escarpment Realty Inc.
6783 Buckingham Drive
Niagara Falls, Ontario
Welcome to your charming 3-bedroom detached raised bungalow, conveniently located close to the stunning Niagara Falls! This spacious 1400 sf, open concept home boasts 2 full bathrooms, along with 2 extra bedrooms perfect for guests or a growing family. Step inside to discover a modern kitchen with sleek finishes, designed for both functionality and style. The open concept living area provides a seamless flow, perfect for entertaining guests or you can go to the lower level recreation room to enjoy cozy family nights by the fireplace or watch movies and play board games. Outside, you'll find a large backyard, offering ample space to enjoy the outdoors, do some gardening, host BBQs, or simply unwind in your own private oasis. Don't miss the opportunity to make this gem your own. Close to schools, shopping mall, public transit, Hwy, community center and restaurants (id:35762)
Ipro Realty Ltd.
42 - 9620 Wellington Road
Erin, Ontario
Escape To The Country In Beautiful Erin! This Flat & Mostly Usable 9-Acre Property Offers The Perfect Blend Of Space, Comfort & Lifestyle. The Sprawling Bungalow Features 3 Spacious Bedrooms & 3 Full Baths On The Main Floor, Ideal For Family Living. The Finished Basement Includes A Separate Entrance & A Self-Contained Apartment, Perfect For In-Laws Or Rental Income. Enjoy Outdoor Entertaining With A Custom Outdoor Bar, Complete With A 2 Piece Bath & A Fenced In-Ground Pool For Those Summer Days. A Large Detached Workshop Provides Space For Hobbies, Storage, Or Business Use. Conveniently Located Close To Major Routes, Yet Surrounded By Nature- This Is A Rare Opportunity To Enjoy Country Living With All The Extras! (id:35762)
RE/MAX Real Estate Centre Inc.
43 Ariel Road
Brampton, Ontario
NORTH-Facing Executive Freehold END-UNIT Town House With Backyard Feels Like A Semi-Detached!!! Walk-Out Finished Basement With One Bedroom & Full Washroom*** [4 Bedrooms & 4 Washrooms] Few Steps to Mount Pleasant Go Station ***Open Concept Layout - Kitchen With S/S Appliances!! Rare To Find Separate Living, Dining & Family Rooms!! All Good Size Bedrooms, Master Bedroom Comes with Walk/In Closet & 4 Pc Ensuite. Whole House Freshly Painted And Installed New Pot lights In living And Family Room!! Direct Entrance to House Through Garage!! Backyard with High Quality Interlocking, Walking Distance To Mount Pleasant Go Station, School, Park & All Other Amenities!! Shows 10/10* !!! Whole House Is Freshly Painted **Loaded With Pot Lights** Brand New Window Blinds ,Exposed Interlocking In Backyard. Must View House! (id:35762)
Homelife/miracle Realty Ltd
1459 Periwinkle Place
Milton, Ontario
Welcome to absolutely stunning, Beautiful, 4 Bedrooms, 3 Washrooms End Unit Townhouse, like a Semi-Detached, built by Great Gulf Homes in a prime Milton location, close to highways and amenities. This bright home features oversized windows, engineered hardwood floors on main and second floor, Spacious Foyer with Tile/w. **9 Feet Ceiling on Main Floor, spacious open concept for hosting family & friends. The kitchen boasts quartz countertops, a large island, backsplash. Enjoy S/S appliances: fridge, stove, dishwasher, washer & dryer. Bathrooms offer vanities, glass showers, upgraded tiles, and premium fixtures. The primary ensuite features a glass shower, and a second-floor laundry adds convenience. Close proximity to Schools, Parks, Shopping stores. (id:35762)
Exp Realty
1474 Kovachik Boulevard
Milton, Ontario
Welcome To This Stunning Detached Double Car Garage Home In The Desirable Walker Community Offering Over 3500 Sqft Of Exquisite Living Space And The Perfect Blend Of Luxury, Functionality, And Income Potential.This 4+2 Bedroom Plus A Studio Rental, 6-Bath Beauty Features A Thoughtfully Designed LEGAL BASEMENT APARTMENT With A Separate Entrance Ideal For Multi-Generational Living Or Rental Income (Currently $2800/Month Rental Income From Existing Tenants-Tenants Are Flexible to Leave or Stay). The Basement Is Divided Into 2 Portions: A 2-Bedroom Unit With Stainless St Appliances (Including D/W), Quartz Countertops, Full Bath, Separate Laundry; An Additional Studio Suite With Wet Bar And Full Washroom Perfect To Use As Owner Portion Or An Extra Rental Opportunity. The City Assigns A Separate Basement Address For Easier Mail Delivery And Emergency Access Without Disturbing The Main Floor Residents. The Main Level Impresses With Soaring 9Ft Ceilings, Hardwood Floors, Designer Wainscoting And Accent Walls, Pot Lights, And A Dedicated Office Space Ideal For Todays Work-From-Home Lifestyle. The Gourmet Kitchen Boasts Upgraded Cabinetry, Crown Moulding, Bosch Stainless Steel Appliances, And Quartz Counters. Separate Living And Family Rooms Offer Ideal Space For Entertaining And Cozy Evenings With A Gas Fireplace. Upstairs, Four Spacious Bedrooms Include A Primary Suite With A huge Ensuite Featuring A Frameless Glass Shower. Additional Jack And Jill Baths And An Upgraded Laundry Room Add Modern Convenience.Builder-Upgraded Grading Ensures Perfect Elevation With No Drainage Issues Enhancing Both Curb Appeal And Peace Of Mind. Other Upgrades Include Central Humidifier, Security System Wiring, Pot Lights Throughout Main Floor And Basement, And Five-Car Parking.This Is A Rare Opportunity To Own A Truly Versatile Home In A Vibrant, Family-Friendly Neighborhood Close To Top Schools, Parks, And Amenities. Move In And Elevate Your Lifestyle This Is The One You've Been Waiting For! (id:35762)
Search Realty
1612 - 28 Interchange Way
Vaughan, Ontario
Festival - Tower D - Brand New Building (going through final construction stages) 2 Bedroom plus 2 bathrooms, Corner Unit with Large Terrace - Open concept kitchen living room 699 sq.ft., - ensuite laundry, stainless steel kitchen appliances included. Engineered hardwood floors, stone counter tops. (id:35762)
RE/MAX Urban Toronto Team Realty Inc.
76 Goldbrook Crescent
Richmond Hill, Ontario
Welcome to 76 Goldbrook Cres an exceptional residence nestled in the highly sought-after family friendly neighbourhood of Rouge Woods. This stunning home offers the perfect blend of comfort, convenience & a truly desirable lifestyle. Enjoy proximity to top-ranked schools, vibrant shopping centers, and effortless commutes. (id:35762)
Royal LePage Terrequity Realty
70 Simmons Street
Vaughan, Ontario
Prime Opportunity in Elder Mills! Welcome to 70 Simmons Street a rare chance to own a charming 3-bedroom bungalow with a beautifully updated interior, situated on a quiet cul-de-sac in one of Vaughan's most promising neighborhoods. This property boasts a backyard oasis with a stunning inground pool, perfect for relaxing or entertaining. Whether you're an end user looking for a tranquil home or a savvy investor eyeing future potential, this is your moment. The home sits adjacent to the highly anticipated Towns of Rutherford Heights development, placing you at the heart of a rapidly growing community. Enjoy unbeatable convenience, just minutes to Hwys 27, 7, 50, and the 400 series highways. Close to shopping, dining, schools, and parks everything you need is within reach. (id:35762)
Royal LePage Your Community Realty
319 - 48 Suncrest Boulevard
Markham, Ontario
Welcome to Luxury Living at Thornhill Towers! This spacious corner unit offers exceptional comfort and convenience in a prime location. Featuring elegant stone floors in the foyer and double mirrored closets, the suite is both stylish and functional. The fully equipped kitchen includes a high breakfast bar, perfect for casual dining or entertaining. Enjoy unbeatable access to Highway 7 and public transit right at your doorstep. Just 3 minutes to Time Square Mall, 10 minutes to Seneca College, and close to an array of restaurants, movie theatres, and supermarkets. Includes two parking spaces for added convenience. Dont miss your chance to live in one of Thornhills most desirable communities! (id:35762)
RE/MAX Community Realty Inc.
2 - 79 Redwood Avenue
Toronto, Ontario
Move in: 9/15th. No air condition in the unit, shared laundry on site. Dine On The Danforth, Catch The Gerrard Streetcar, Shop Downtown, Hop On The Dvp Or On The Gardiner. Be In The Heart Of The Action When You Lease This Bright Sun-Filled One Bedroom Plus Den. This Unit Offers A Modern Open Concept Living/Dining Room And Kitchen. Lots Of Windows, A Full Four Piece Bathroom And A Shared Rear Garden. A Must See Property. ****** The legal rental price is $1,781.63 a 2% discount is available for timely rent payments. Additionally, tenants who agree to handle lawn care and snow removal will receive a $200 monthly rebate. With both discount and rebate applied, the effective rent is reduced to the asking price $1,550. (id:35762)
Homelife Frontier Realty Inc.
303 - 11 Lee Centre Drive
Toronto, Ontario
Hi Demand Location,2Bed Rooms,laminate floor living,dining and Bedrooms,Corner Unit,Mins To Highway 401 And Scarborough Town Centre, No Obstacle View, New Floor All Over, Very Good Maintain Unit, Bright And Spacious, Condo Fee Include Heat,Hydro, Water, central air conditioner. (id:35762)
Homelife Landmark Realty Inc.
1530 - 251 Jarvis Street
Toronto, Ontario
In The Heart Of Downtown Toronto's Most Exciting Neighborhood, 3 Bedr.For Lease. Luxury Amenities Included Rooftop, Terrace W/Indoor Pool, Gym, And More. Minutes To Ryerson University, Just A Few Steps Away To Dundas Square, Eaton Centre, Park, Groceries. 273 Sqft Large Balcony All-Around The Unit. All Utilities are Tenant Responsibilities. Locker and Parking Included. (id:35762)
Right At Home Realty
6203 - 11 Yorkville Avenue W
Toronto, Ontario
Welcome to the iconic 11YV! One of Toronto's most prestigious addresses. Located in the heart of Yorkville, suite 6203 offers sophisticated living with upscale finishes, functional design, and breathtaking, unobstructed city skyline views. This suite features 10 foot ceilings with bright and spacious open-concept living. Floor-to-ceiling windows that allow an abundance of natural light overlooking the lush green tops of Rosedale Valley. A modern kitchen equipped with built in high-end Miele appliances. The primary bedroom includes a luxurious ensuite bathroom and closet outfitted with organizers. The den provides an ideal space for a home office, reading nook or an extension as a luxurious walk in closet. Both bathrooms feature graceful, polished, modern finishes. This elegant residence offers unparalleled access to world-class shopping, fine dining, and cultural landmarks, all just steps from your front door. With its striking architecture, refined finishes and sophisticated amenities - residents of 11Yorkville enjoy access to private wine lounge, state-of-the-art fitness center, 24-hourconcierge and security, a spa-inspired wellness area, indoor/outdoor pool, and a terrace complete with lounge seating and BBQ facilities. 11YV redefines upscale urban living! Whether you're seeking timeless elegance or modern convenience, this is your opportunity to live at the intersection of style and prestige. (id:35762)
Intercity Realty Inc.
31 Pawnee Avenue
Toronto, Ontario
Bright & Spacious Semi-Detached home in Toronto's Pleasant View. hardwood floors from Main to Upper. New Stove, Range Hood, and All-in-One Washer Dryer. Picture window in the living room go to the balcony. Conveniently located near Seneca College, schools, and TTC. A fantastic opportunity for modern living in a desirable location. The lease is for main floor and upper floor. No Basement (id:35762)
Homelife Landmark Realty Inc.

