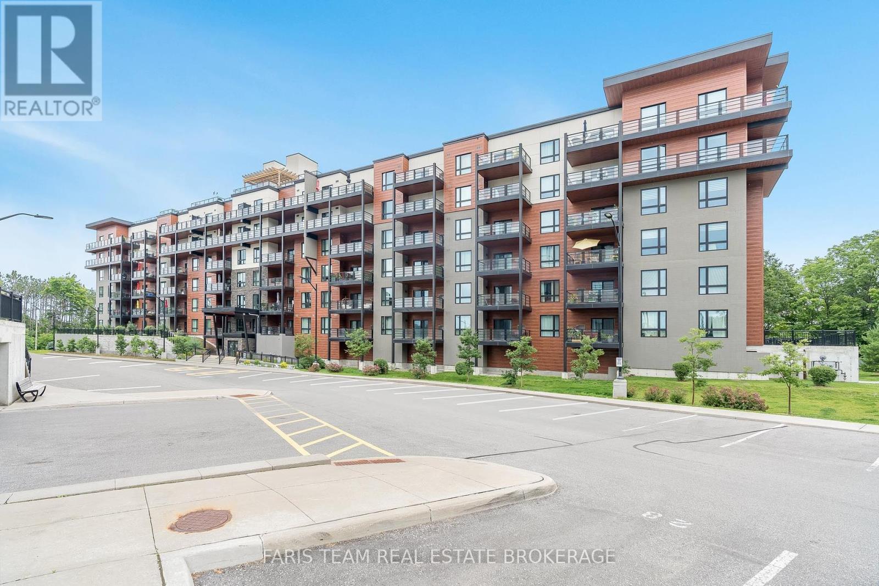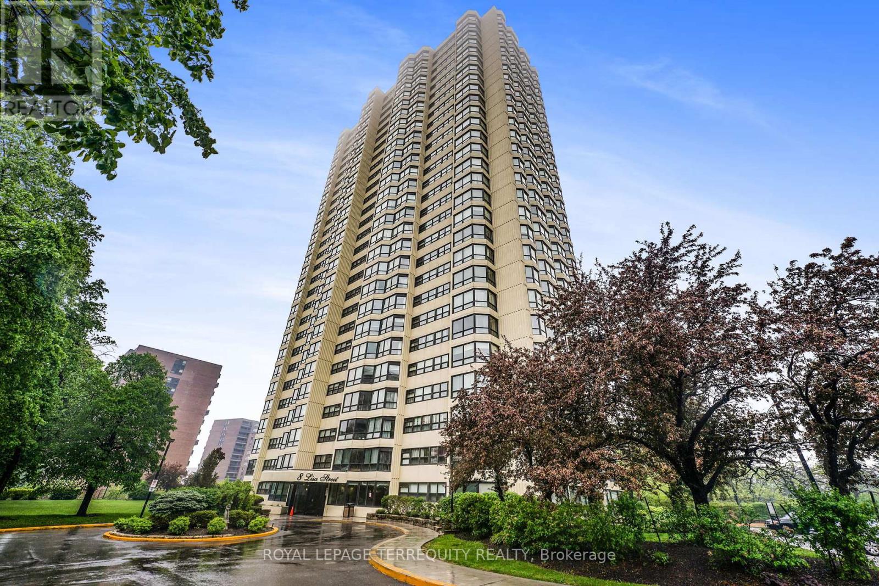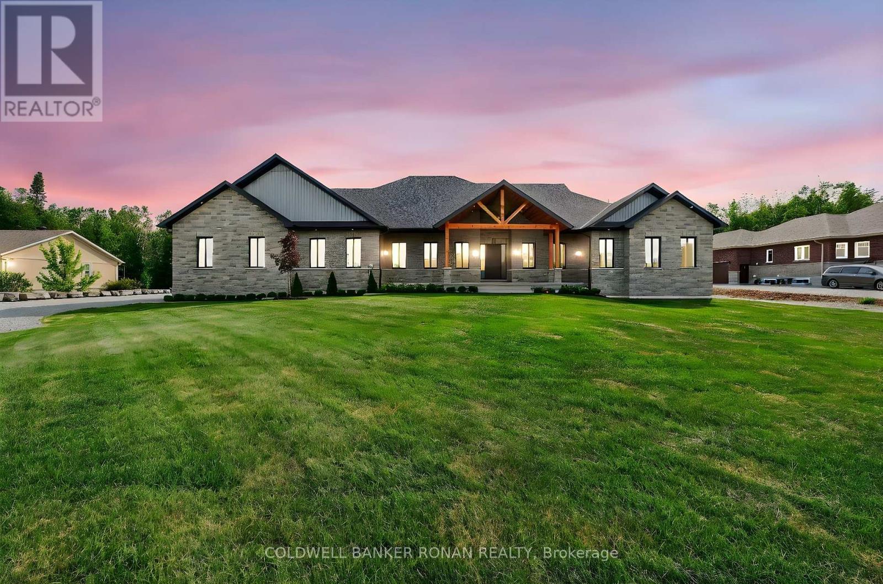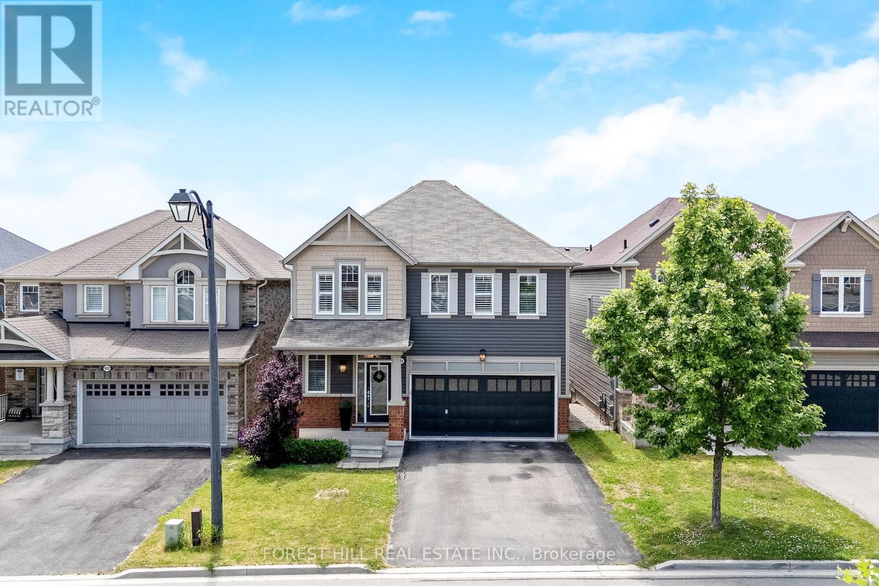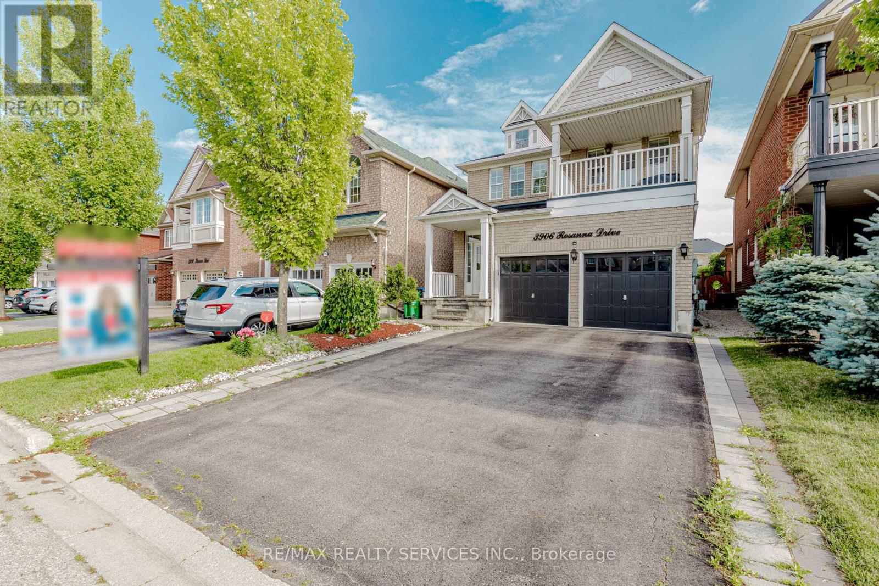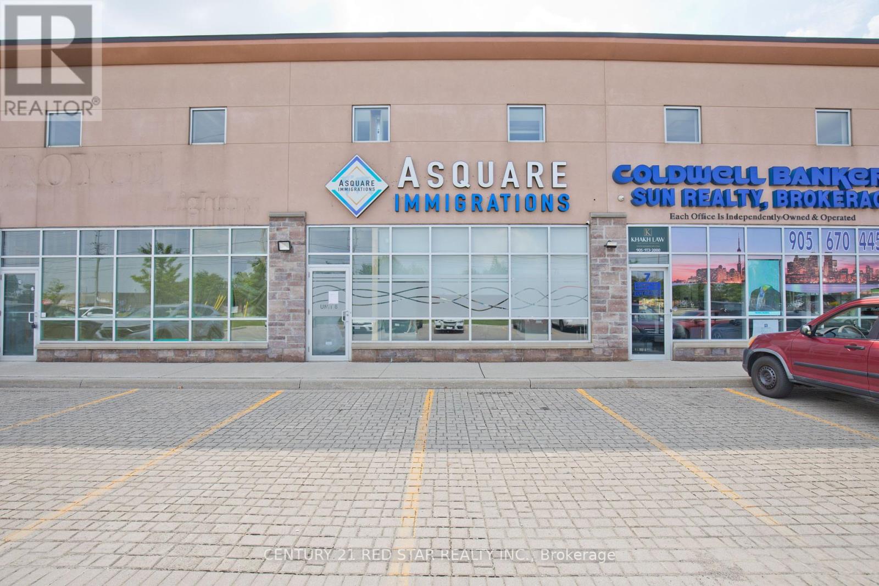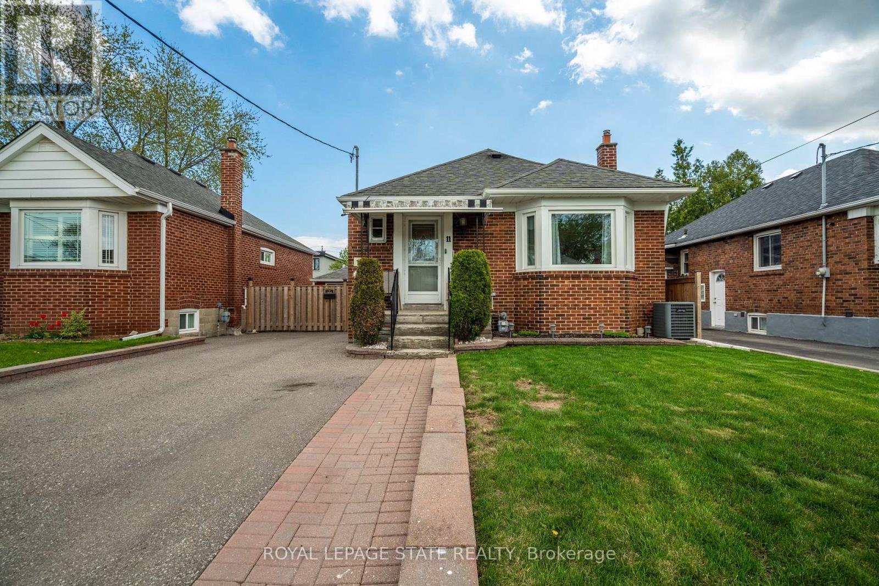29 - 2451 Bridletowne Circle
Toronto, Ontario
Welcome to the perfect 3 bedroom end unit townhome! Located in the highly sought-after L'Amoreaux neighborhood! Bright and spacious home offers a fantastic layout featuring 3 bedrooms with NEW Laminate flooring (2025) in bedrooms & 2 FULL WASHROOMS. The primary bedroom boasts a large double step-in closet and semi-ensuite access. Eat-in kitchen with built-in breakfast table with a large window that fills the space with natural light and pot lights. The open-concept living/dining area with hardwood floors, NEW pot lights (2025) is perfect for entertaining with a walk-out to the wooden deck (2021) backyard. Finished bright and spacious basement provides additional living space ideal for a home office/recreation room with NEW pot Lights (2025)and Newly renovated 3 piece bathroom (2025)w/ stand-up shower. Situated in a family-friendly community near schools and shopping. This home is conveniently close to countless amenities and transit options. Recent renovations includes; modern kitchen 2021 /tiles 2021, upper level laminate flooring 2025 and freshly painted 2024. Move-in ready (id:35762)
Royal LePage Connect Realty
Homelife New World Realty Inc.
38 Lorene Drive
Toronto, Ontario
An unparalleled blend of luxury & design in one of Etobicoke's most desirable, family-friendly neighbourhoods. Built in 2019 by award winning Kingsway Custom Homes and designed by highly sought after Justine Soler this residence exhibits quality & taste from the moment you step through the door. Large windows throughout fill the home with plenty of natural light. The custom Cameo kitchen is an entertainer's dream featuring a six burner gas range with custom deigned hood, integrated Jenn-Air and Miele appliances, servery with both beverage and wine fridges & walk-in pantry. The kitchen is elegantly combined with family room warmed by a gas fireplace, a bright breakfast nook and walkout to the backyard. Upstairs, the principal bedroom features vaulted ceiling, a walk-through closet to a spa-like ensuite featuring a deep soaker tub, walk-in shower, water closet, dual vanities, and heated floors. Additional bedrooms share a Jack & Jill or have a dedicated ensuite and custom closet built-ins. Second floor laundry for added convenience. The versatile basement expands the living area, providing a flexible and comfortable family sanctuary with three piece bathroom, kitchen and second laundry. Two seperate rooms perfect for nanny suite, home gym or office. Located within the highly coveted Wedgewood School District. Close to parks, shops, and plenty of amenities. Easy access to downtown via transit or highway. A very special home from top to bottom. (id:35762)
RE/MAX Professionals Inc.
603 - 302 Essa Road
Barrie, Ontario
Top 5 Reasons You Will Love This Condo: 1) Step into a life of elevated comfort and convenience with this executive condo, perfectly positioned just moments from everyday amenities and offering quick access to Highway 400 2) The heart of the home, a generous open-concept kitchen, living, and dining area, invites both lively entertaining and quiet evenings, with seamless access to a large balcony perfect for fresh-air gatherings 3) Discover the thoughtful design of this two bedroom, two bathroom retreat, graced with warm laminate flooring guiding you through open, sunlit spaces, complemented by the practical bonus of two parking spots and a spacious storage locker 4) At days end, the oversized primary suite offers a welcoming escape, featuring a roomy walk-in closet and an elegant ensuite that feels like your own private spa 5) All this, in a pet-friendly building where a stunning rooftop patio and 14 kilometres of walking trails invite you to connect with nature and enjoy an active lifestyle right outside your door. Visit our website for more detailed information. (id:35762)
Faris Team Real Estate
57 Hepburn Crescent
Hamilton, Ontario
Your dream home awaits! Located in the desirable West Hamilton Mountain, this truly unique home has all the characteristics one desires. From its exterior, you will appreciate the high quality workmanship that was put into the brickwork all around the home! The appearance of the home from the exterior will have you staring endlessly. Lets make our way inside to continue this spark. The front entrance with its welcomeness, high ceilings and natural light will have you falling in love. On the main level, you are presented with a nice and bright living room with an abundance of windows surrounding you, a spacious dining area for those memorable dinners, 2generously sized bedrooms, and a delightful 4 pc bathroom that provides you with a skylight for even more natural lighting. The lovely kitchen with newer appliances and terrace doors that take you to the ever so green and lush backyard where youll completely forget youre at home! Perfect for an in-law suite, or as an additional living area for your comfort; the basement provides you with a huge and open layout consisting of a bright and pleasant living room, a cozy dining area and an exquisite oversized kitchen with a large and stylish centre piece island for your enjoyment! In addition, there are 2 well laid out and spacious bedrooms and a 4 pc bathroom. The entire home has been professionally painted, 2 separate laundry areas on each level, inside entry to the double wide garage, and so much more! You are literally surrounded by beautiful waterfalls, lovely walking paths, and parks for all those nature lovers. With a short distance to Schools, Shopping Centres, and the Highway, it honestly makes this home that much more convenient. Start living your dream life today! (id:35762)
Keller Williams Complete Realty
106 Delphi Court
Blue Mountains, Ontario
Welcome to this beautifull townhouse offering over 1,500 square feet of open-concept living space. Featuring three bedrooms and three bathrooms, this home combines comfort and style. The primary suite boasts a private ensuite with a double vanity, a glass-enclosed shower, a spacious walk-in closet, and breathtaking mountain views. A second-floor laundry adds to the convenience. Nestled on a quiet court in the private Village at Peaks Bay community, this home offers a serene setting with picturesque mountain scenery. Enjoy easy access to shopping, trails, ski slopes, beaches, and parks, all just a seven-minute drive to Blue Mountain Village.Available for an annual lease. (id:35762)
Keller Williams Experience Realty
117 - 3455 Morning Star Drive
Mississauga, Ontario
Welcome to 117-3455 Morning Star Drive, a great starter home in the heart of Malton! This 2-bedroom plus den, 2-bathroom stacked townhouse condo offers a spacious layout ideal for first-time buyers and investors. The main floor includes a bright den and a convenient 2-piece washroom, while upstairs features two generously sized bedrooms. Located just across from Westwood Mall and the bus terminal, and steps to the community center, library, medical offices, schools, and all major amenities, this home offers unbeatable convenience. The property needs some TLC excellent opportunity to customize and add value. Don't miss out on this amazing investment opportunity! (id:35762)
RE/MAX Gold Realty Inc.
1702 - 8 Lisa Street
Brampton, Ontario
Welcome to this stunning rarely offered 2+1 bedroom, 2 bath corner suite boasting 1,226 sq. ft.of beautifully appointed living space. Flooded with natural light, this bright and spacious home features open concept living & dining, a versatile enclosed solarium perfect as a home office, den, 3rd bedroom alternative or reading nook. The spacious eat-in kitchen also offers a quartz counter breakfast bar, ideal for casual dining or entertaining. Both bathrooms have been recently updated with quartz counter-tops and double sinks in the primary ensuite. The expansive primary suite offers double closets with built-in shelving, 3 p/c ensuite and eastfacing views. The breathtaking panoramic views of Caledon and Albion Hills from every window of this corner suite offers serenity and scenery in one. This prestigious building is situated on 17 acres of pristine parkland, including an exclusive10-acre private retreat with wooded trails and serene picnic areas. Residents enjoy access to upscale amenities: indoor and outdoor swimming pools, sauna, tennis and squash courts, a fully equipped party and meeting rooms, community BBQs, and ample visitor parking. A true rare blend of nature, luxury, and resort-style living. This is a lifestyle opportunity not to be missed. Ideally located near highways 401, 403 & 407, top-rated schools, places of worship, publictransit, parks, Bramalea city centre, shopping, dining & minutes to Pearson Airport. 1 Parking spot & Locker is Ensuite. (id:35762)
Royal LePage Terrequity Realty
18387 The Gore Road
Caledon, Ontario
Discover The Epitome Of Luxury Living In This Breathtaking Estate, Where Your Dream Home Awaits To Captivate And Inspire. Wrapped In Priceless, Towering Lush Trees That Form A Private Paradise, This Stunning Property Boasts Over 10,000 Square Feet Of Gorgeous Living Space On Almost 25 Acres Of Prime Land. Lovingly Cared For And Kept In Perfect Shape, This One-Of-A-Kind Home Mixes Classic Charm With Timeless Beauty. Step Inside To Enjoy Top-Notch Woodwork, Warm Solid Walnut And Cherry, And High Ceilings That Make Every Moment Feel Magical. Huge Floor-To-Ceiling Windows Fill The Rooms With Sunshine, Smoothly Leading Out To A Massive Terrace From The Main Bedroom, Living Area, Dining Space, And Prep Kitchen. Treat Yourself To The Pro Chef's Kitchen, Complete With A Classic Pizza Oven Ready To Impress Your Friends And Fire Up Amazing Meals. A Whole Floor Built For Fun And Games, Flowing Right Into A Backyard Oasis Like Your Own Private Resort, Full Of Endless Chill Vibes And Joy. The Smart Design Keeps Everything Flowing Easily, Plus There's A Separate Workshop And Lush Garden. Drive Through The Grand Gates, And Those Tall Trees Welcome You With A Peaceful Hug That You'll Never Forget. This Isn't Just A House It's A Smart Investment And The Ultimate Blend Of Cozy Indoor Luxury And Dreamy Outdoor Living. Grab This Once-In-A-Lifetime Chance To Dive Into Pure Bliss Book Your Private Showing Today And Walk Into A World Of Total Wow! (id:35762)
The Agency
Housesigma Inc.
60 Marni Lane
Springwater, Ontario
Brand New. Sprawling 3100 sq ft Custom stone and brick bungalow on over an acre. From the large entrance way and office/library Experience high end finishings throughout, from the wide plank hardwood floors to the light fixtures, Jen Air appliances and riobel bathroom fixtures. Massive kitchen /living room divided by a floor to ceiling stone double sided fireplace, a massive island, butlers pantry with espresso bar and a walk out to the expansive covered back deck overlooking the pool sized yard and enchanting forest. Principal bedroom with beautiful feature wall, walk through custom closet and an ensuite designed for the most scrutinizing individuals. Main floor laundry and large mudroom area off the 40x30 ft garage with walk up from the basement, oversized garage doors and enough ceiling height for a car lift in each bay with room left over for the toys. Bedroom wing with 3 beds and 2 full baths. Basement with 9 ft ceilings rough in for another bath. Landscaping package w/ exposed stone concrete walkway, paved driveway, entrance garden with two trees, sodded front yard and hydro seeded back yard. Great commuter location with easy access to Barrie and hwy 400. (id:35762)
Coldwell Banker Ronan Realty
45 Royal Crown Road
Markham, Ontario
Beautiful Detached 3 bedroom Upgraded Family Home , Bright, Open Concept Kitchen W/ Island & Breakfast Area , Hardwood Through out, Crown Molding, Pot Lights, Finished basement with huge rec room, Steps To Mount Joy Go Station, Walk To Beautiful Swan Lake, Minutes To Mainstreet Markham, Cafes, Supermarkets, Restaurants, Bur Oak Ss, Markville Mall, Within Pierre Elliot Trudeau School District (id:35762)
Forest Hill Real Estate Inc.
901 - 1195 The Queensway Way
Toronto, Ontario
Discover the absolute best in Tailor Condo's captivating 2 Bedroom Suite in South Etobicoke - with parking and locker! This suite offers both style and practicality with an 9" ceiling height, bedroom with floor to ceiling glass wall and natural light throughout. The modern open-concept kitchen, new appliances, and stunning light colour palette make every meal enjoyable. A quick bus ride connects you to Islington Subway Station via Islington Ave, offering boundless city exploration. Delight in gourmet dining, trendy cafes, and shopping on The Queensway. Relax with leisurely bike rides down Lakeshore Blvd. Secure this Suite and experience the enjoyment of growing with your community! (id:35762)
Royal LePage Signature Realty
928 Dice Way
Milton, Ontario
This home is nestled between two beautiful parks, located in Milton's highly sought-after Willmott community, this spacious and versatile home offers the lifestyle and layout that todays families and individuals are looking for. Featuring 4+2 bedrooms and 5 bathrooms, with 2,436 sq. ft. above grade with 9 foot ceilings on the main floor, plus a fully finished legal 2-bedroom Additional Dwelling Unit (ADU), this home delivers space, functionality, and long-term value. The main residence offers an open-concept layout, generous bedrooms, and a private primary suite with a walk-in closet and ensuite. Enjoy the quality and low maintenance of modern quartz countertops in both kitchens and all bathrooms, adding lasting appeal and practicality. The legal basement unit includes its own entrance, kitchen with quartz counters, its own laundry room, two bedrooms, and a full bath a perfect solution for extended family, rental income, or a private workspace. Sitting on a no-sidewalk lot, this home provides parking for 4 cars on the driveway plus 2 in the garage a rare and valuable feature in this area. With top-rated schools, scenic parks, community centres, and all essential amenities nearby, this home offers the best of Milton living comfort, convenience, and community. (id:35762)
Forest Hill Real Estate Inc.
307 - 35 Ormskirk Avenue
Toronto, Ontario
Your Search Ends Here! Be the first to live in this beautifully reimagined, west-facing 2+1 bedroom residence that perfectly combines modern elegance and thoughtful functionality in one of Toronto's most desirable neighbourhoods. Step into a sun-filled, open-concept layout featuring engineered oak flooring throughout and a stunning gourmet kitchen with high-end quartz countertops that seamlessly extend as a backsplash, complete with a striking waterfall island. Entertain in style with a custom dry bar featuring a built-in wine cooler, and enjoy the luxury of top-of-the-line stainless steel appliances and custom built-ins designed for both beauty and practicality. Thoughtful details like custom radiator covers and a brand-new ductless air conditioning system enhance both comfort and aesthetics year-round. The spa-inspired bathroom boasts a large custom vanity and an anti-fog LED mirror, while the oversized upstairs laundry room offers exceptional versatility ideal for additional storage or easily converted into a dedicated home office. Additional upgrades include brand-new stairs with custom railings, updated doors, trim, and more. All-inclusive maintenance fees include cable and high-speed internet, offering exceptional value and peace of mind. This is the one you've been waiting for!! Don't miss out! (id:35762)
Sutton Group Realty Systems Inc.
602 - 556 Marlee Avenue
Toronto, Ontario
Welcome to The Dylan. A Brand New Condo Located at Marlee Ave and Glencairn Surrounded by Amenities, Restaurants, Shops, Yorkdale Mall, Easy Access to TTC with Just a 4 Minute Walk to Glencairn Station. This is a Large 1Bed+Den Unit with 2Baths and Parking Included. It is Bright, Spacious and Never Lived in with Modern Finishes and S/S Appliances Included. A Perfect Location and Place Designed for Comfort and Convenience. (id:35762)
Orion Realty Corporation
308 - 650 Sauve Street
Milton, Ontario
Stunning & Modern 2 Bed 2 Bath Condominium at Origin. Newly Painted Spacious Bright Two Bedrooms with lots of Natural Light, 2 Full Washrooms, Stainless Steel Appliances, Backsplash in Kitchen. Granite Countertops, Stacked Ensuite Laundry, Spacious Balcony. Great Location. Patio, Gym, Party Room, Large Locker. Underground Parking* Minutes to go Train, 401 & 407, Grocery, Transit. Vacant Property. (id:35762)
Homelife/miracle Realty Ltd
59 - 1095 Douglas Mccurdy Comm Drive
Mississauga, Ontario
***LOCATION LOCATION*** This Is A Brand New Townhouse Condo Located In Lakeview Mississauga. Stunning 1 Bedroom + 1 Den 2 full Bath Open Concept Condo. Upgraded Modern Kitchen W/Quartz Counters, Huge Island & S/S Appliances. This Town Home With Modern Finishes Located In The Desirable/Trendy Port Credit, Surrounded By Restaurants, Shops, Public Transportation All Types Of Amenities And Steps To The Lake Ontario. Enjoy Relaxation And Tranquility, This Is Absolutely A Great Opportunity To Enjoy A Lifestyle In One Of The Most High Rising Value Areas Of Mississauga. Walking distance to the Lake, shops and public transit. Be the First to Enjoy this Stunning unit. The Home Also Comes With An Underground Parking Space And Offers Easy Access To The Qew/Go Station, Restaurants, Shops, And More. (id:35762)
Executive Real Estate Services Ltd.
3906 Rosanna Drive
Mississauga, Ontario
Absolutely Gorgeous, Immaculately Kept Detached Home Backing Onto Premium Green Space In Highly Sought-After Churchill Meadows! This Bright & Airy Home Features A Welcoming Foyer With 9-Ft Ceilings Leading Into A Stunning Open-To-Above Living Room That Feels Grand And Elegant. Thoughtfully Designed Floor Plan Offers 4 Spacious Bedrooms Plus A Massive Computer Loft On The Second Floor Perfect For A Home Office Or Lounge. Rich Hardwood Floors, Solid Oak Staircase, Pot Lights, And Oversized Windows With California Shutters Throughout Add Warmth And Sophistication. Enjoy A Separate Dining Room, A Cozy Family Room With Gas Fireplace, And A Modern Kitchen featuring high-end stainless steel appliances , that Walks Out To A Private Backyard , Custom Metal-Roof Pergola, And Gazebo Your Very Own Outdoor Oasis With Excellent Sun Exposure. One Of The Bedrooms Features A Private Covered Walk-Out Balcony Ideal For Enjoying A Quiet Morning Coffee Or A Rainy Day Retreat. The Professionally Finished Basement Includes A Large Recreation Room, 2 Additional Bedrooms, And A Full Bathroom Ideal For In-Law Or Multi-Generational Living. No Sidewalk Offers Extra Parking Convenience. Located Close To Top-Rated Schools, Parks, Trails, Major Highways, Shopping, Transit (Potential Future Route), And All Amenities. This Home Truly Has It All Space, Style, And Location. One Of The Brightest, Most Well-Maintained Homes You'll See A Rare Opportunity Not To Be Missed! (id:35762)
RE/MAX Realty Services Inc.
41 - 3395 Cliff Road N
Mississauga, Ontario
Welcome to this lovely 3-bedroom townhouse, perfectly designed for comfort and convenience. Relax on the private rear deck and garden, complete with a fenced terrace that offers peaceful views overlooking the park ideal for morning coffee or evening unwinding. Inside, the beautifully renovated kitchen is a chefs delight, complemented by a separate dining room perfect for family meals or entertaining guests. With spacious living areas and a layout designed for modern living, this home offers plenty of room to spread out and enjoy. This townhome complex features an outdoor pool for summertime fun and lawn maintenance, included in the maintenance fees. Located close to all amenities, including shops, schools, and transit, this townhouse combines lifestyle and location in one inviting package. (id:35762)
Royal LePage Porritt Real Estate
1079 Costigan Road
Milton, Ontario
An Absolute Show Stopper!! Stunning 4 Bed 4 Bath Entertainers Heaven! This Home Boasts 2700 Sq Ft Of Spacious Living. Double Door Entry Leads Into Skying Grand Foyer.9' Main Floor Ceilings. Newly Renovated Gorgeous Kitchen With Walk-Out To Backyard. 100K Plus Basement Offers More Than You Are Looking For With Custom Made Barn Doors, Custom Made Bar, Built In Projector Screen Makes This Your Entertaining Paradise.Close All Amenities Go-Bus Stop, Schools And Hwy, One Of The Best Location In Milton (id:35762)
Kingsway Real Estate
29 Barr Crescent
Brampton, Ontario
Welcome to 29 Barr Crescent, located in highly sought after neighbourhood of White Spruce Estates. Beautiful 4 bedroom Pinegrove Model tucked away in a private enclave of executive detached homes just steps to picturesque Donnelly Park, public tennis courts and White Spruce Conservation Area. This well maintained sun-filled home boasts impressive curb appeal with upgraded double door entry and a clever functional plan. Parquet hardwood and upgraded ceramic floors flow throughout all principal rooms including modified kitchen with walk out to large lot and main floor laundry room. A cozy family room is enhanced by tasteful wainscotting wall treatments and fireplace. The upper level is occupied by 4 spacious bedrooms including a large primary retreat with 4pc ensuite & walk - in closet. A bright finished lower level provides great additional space with games room or TV entertainment space, office or 5th bedroom. The property has undergone numerous mechanical improvements - Furnace & Central Air Conditioning 2018, Metal Roof 2019 & Eaves troughs 2020, Upgraded Garage Doors, Double Front and side door. Tankless water heater 2021 (owned). Truly a rare opportunity in this price range to live in an amazing family neighbourhood only a few minutes to Heart Lake Conservation Area, 410 Hwy, Good Schools, Beautiful park and White Spruce Conservation at your doorstep. (id:35762)
RE/MAX Realty Services Inc.
8 Geoffrey Street
Toronto, Ontario
Located in one of Toronto's most vibrant and family-friendly neighbourhoods, this beautifully renovated 4+1 bed, 4 bath home blends timeless elegance with thoughtful, high-end updates - perfect for modern family living. Curb appeal shines with herringbone brick walkways and manicured gardens leading to a classic front porch with composite decking. Inside, wide-plank oiled white oak floors and recessed lighting flow through open-concept living, dining, and kitchen areas designed for both everyday comfort and elegant entertaining. The chefs kitchen features quartz counters, subway tile backsplash, a generous island with seating for three, and premium appliances: Bertazzoni 36" gas range, Bosch dishwasher, 42" KitchenAid fridge/freezer, Vino Pazzo bar fridge, and built-in microwave. Shaker cabinetry and Nicolazzi Sifton faucets add quiet sophistication. The dining room is anchored by a bay window, while the living room's floor-to-ceiling stone wall - with Napoleon gas fireplace and custom built-ins - offers a cozy focal point. Upstairs, the serene primary suite includes a second gas fireplace, bay window, and full-height shaker closets. The spa-like ensuite features heated floors, marble herringbone-tiled shower, dual sinks, and wall-to-wall vanity. A 2nd bedroom and a beautifully finished family bath with basketweave tile and tub complete this level. The third floor offers two bright bedrooms under skylights and gabled ceilings, climate-controlled by Fujitsu split HVAC. The lower level features radiant-heated polished concrete floors, above-grade windows, a media/multi-use area, 3-piece bath, guest room, laundry with Whirlpool washer/dryer, and storage. Outside, a private backyard oasis with a BBQ/dining area, covered lounge, hot tub, sandbox, and playhouse sit beneath a Chestnut Tree. An insulated 2-car garage with loft storage and office/gym potential adds flexibility. Steps to Sorauren Park, top schools, transit, and Roncesvalles. This is the complete family home (id:35762)
Royal LePage/j & D Division
103 - 5100 Winston Churchill Boulevard
Mississauga, Ontario
Rare Ground Level Corner Unit With 833 Sqft Of Living Space! Features 4pc Ensuite With Wall To Wall Closets In Primary Bedroom. This Property Comes With 2 Full Bathrooms & 2 Large Bedrooms. Also Has A Walkout To Huge Private Terrace! No Need To Go Through The Lobby. This Corner Unit Can Be Accessed Directly From Ground Level Door! Convenient Erin Mills Location, Just Steps From Shopping, Schools, GO Train, Public Transit, Highway 403, Etc. (id:35762)
Royal LePage Realty Centre
8 - 1200 Derry Road E
Mississauga, Ontario
We are pleased to offer an exceptional office space for sale in one of Mississauga's most sought-after locations, conveniently situated near major highways and essential amenities. This beautifully designed office premises provides a modern and functional workspace ideal for businesses seeking both style and practicality. The interior features elegant, contemporary furnishings providing ample space for organization. Each office is equipped with locks, ensuring secure access, adding to its appeal, the main floor boasts a kitchen, offering convenience for staff and visitors. The boardroom and private offices are outfitted with thoughtfully crafted decor, creating an inviting yet professional environment. This office space is perfectly suited for businesses looking to elevate their workplace experience with high-quality features and a prime location. Well constructed 12 office with Kitchen and 2 washroom on main floor and 1 office and washroom on mezzanine floor. Nice reception with open ceiling and all office with glass doors and hard wood floors, hallway with ceramic tile. (id:35762)
Century 21 Red Star Realty Inc.
11 Speers Avenue
Toronto, Ontario
Opportunity knocks in the vibrant Weston neighbourhood in Toronto! This 2+1 bedroom home offers the perfect blend of comfort, charm, and income potential. The main floor features an upgraded kitchen, 2 bedrooms and bright living spaces, while the fully renovated basement has been strategically transformed into a self-contained in-law suite, complete with a separate entrance, full kitchen, bedroom, and bathroom-perfect for multigenerational living, hosting guests, or generating rental income. Outside, enjoy a beautifully maintained lawn and a front shed with exciting potential for conversion into a garage or workshop. Whether you're a first-time home buyer, savvy investor, or looking for a home that can grow with your needs, this versatile property checks all the boxes. Steps to transit, parks, schools, and shops-this is Toronto living at its best! (id:35762)
Royal LePage State Realty



