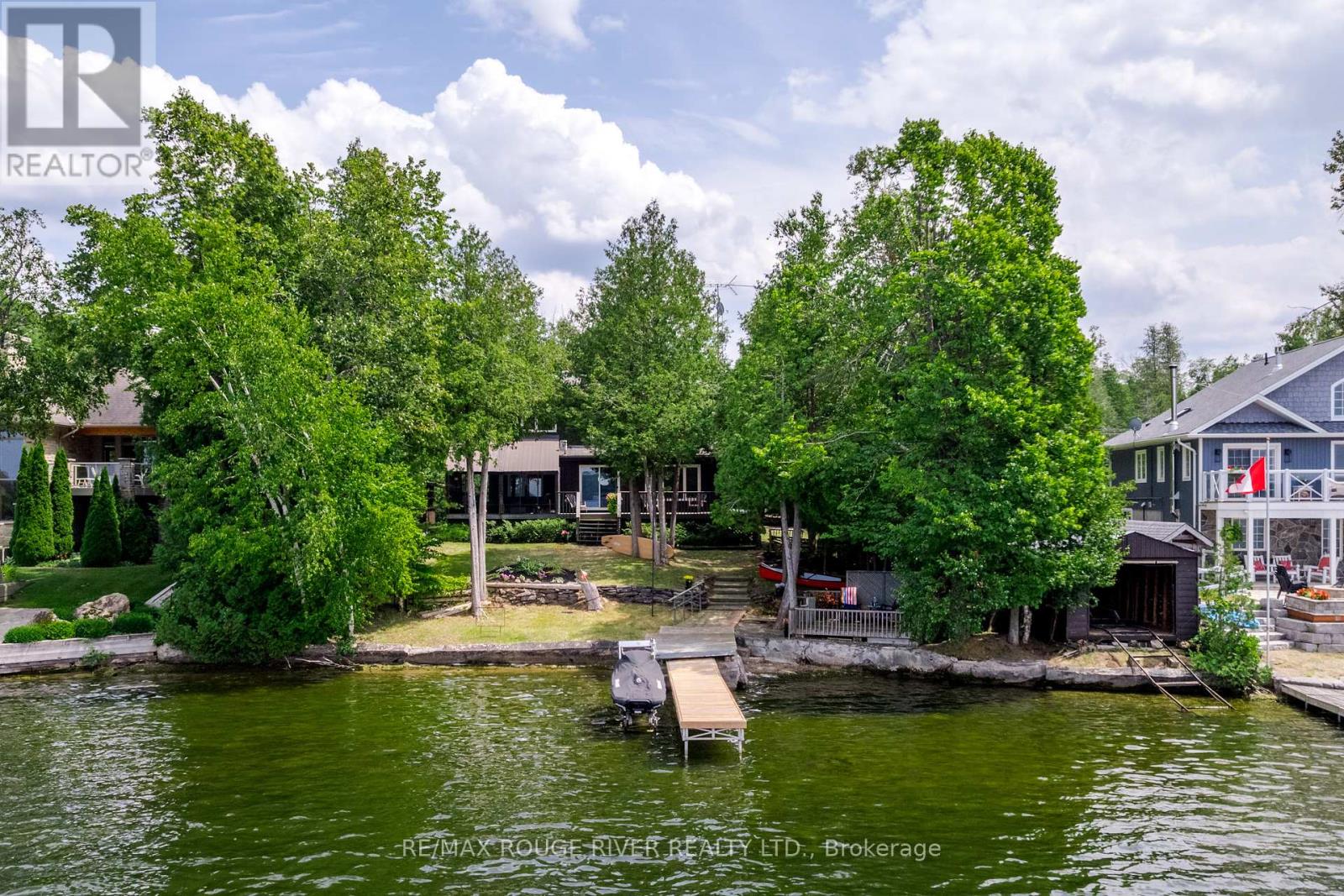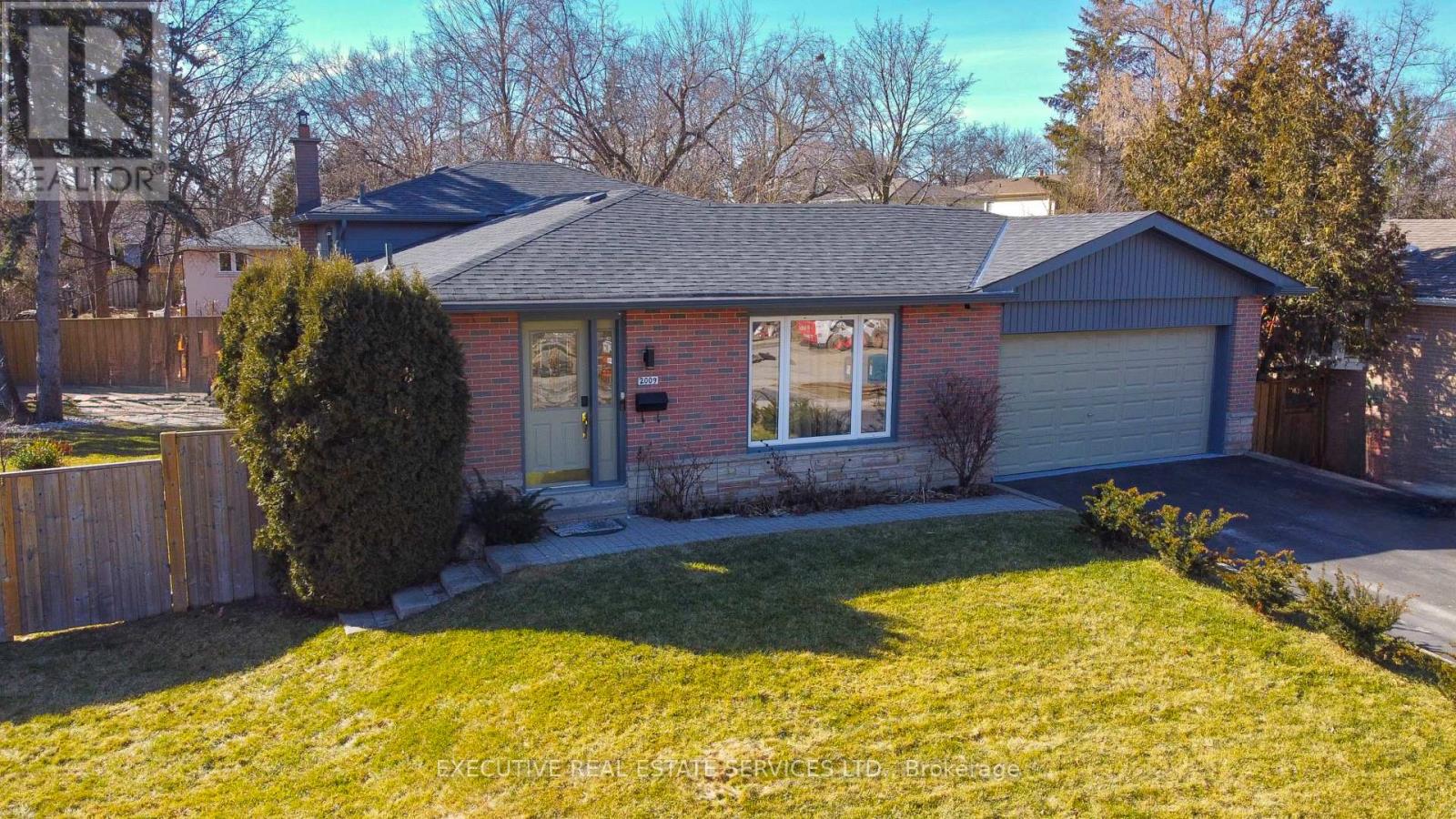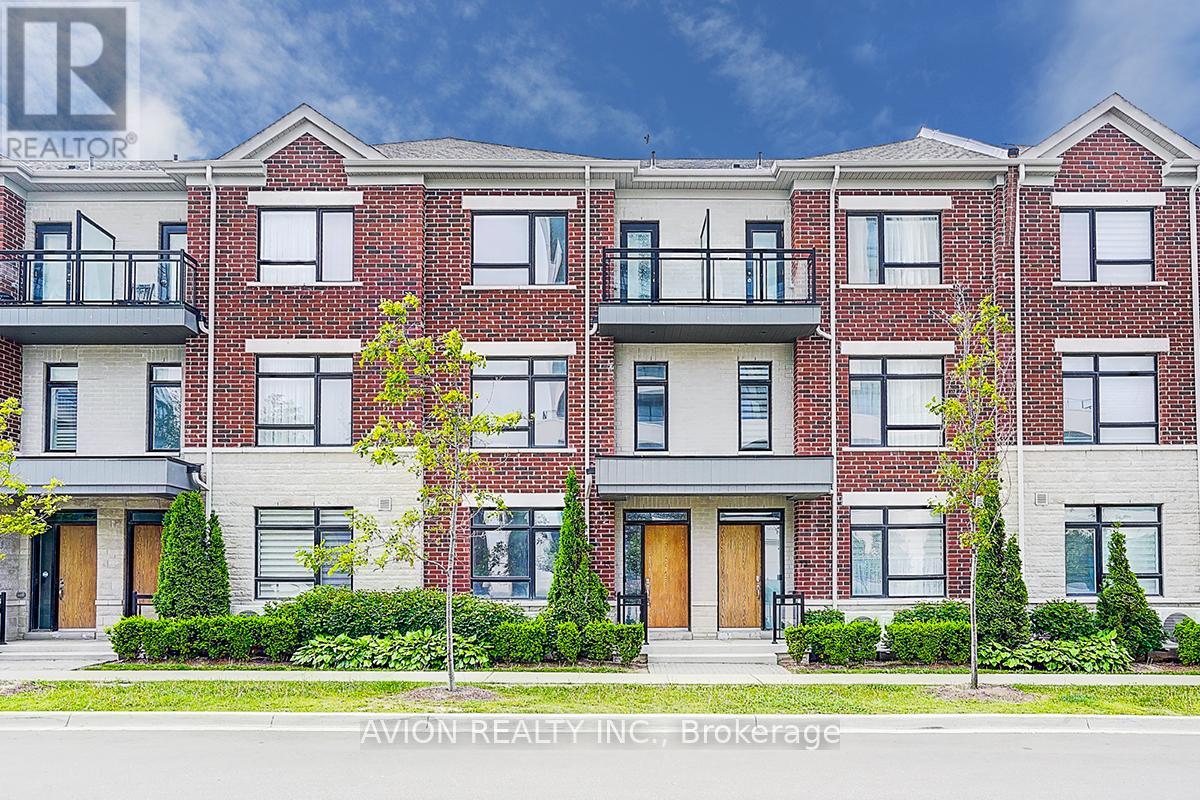71 Eleanor Drive
Ottawa, Ontario
**House that redefines Luxury Living**Designer Finished Residence in one of the most coveted Neighborhoods**Prime Location***City View/Skyline/Fisher Heights/Parkwood Hill **3 Bed with 3 Bath**About 2700 sq ft of Living Space** Heated Basement Floors**Floating Stairs with Steel beam & Glass**Designer Ceilings**Gourmet Kitchen, Stainless steel appliances**Large island**Granite counters**Speakers around the house**2 Fireplaces**Private, professionally landscaped backyard**Custom 3pane low-e windows, extra insulation in attic, walls**Walking to distance to amenities: schools, parks, transit, recreation, restaurants, shopping and entertainment**Close to Little Italy, Downtown & Airport**This contemporary architectural Gem blends sophistication, comfort & functionality**This Home Is Not To Be Missed**Show With Confidence. (id:35762)
Capital Hill Realty Inc.
2124 Brookhaven Crescent
Oakville, Ontario
Experience contemporary living in this beautifully updated and meticulously maintained three-bedroom executive home, located on a quiet, family-friendly street in sought-after Westmount. Featuring an open-concept layout with 9' ceilings on the main floor, a formal dining room with soaring 12' ceilings, and a bright family room with a cozy gas fireplace. The gourmet kitchen is a showstopper with granite counters, a large island, stainless steel appliances, and a walk-out to a private, fully fenced backyard oasis complete with an interlock stone patio, gazebo, hot tub, and lush gardens. The professionally finished basement offers plush broadloom, an oversized recreation room with a gas fireplace, and a modern three-piece bathroom. A true turnkey home perfect for family living and entertaining. (id:35762)
Royal LePage Estate Realty
Cres - 30 Smith Crescent
Toronto, Ontario
"FAMILY LIVING BESIDE QUEENSWAY PARK" -------------------------------> Welcome to 30 Smith Crescent, a beautifully updated family home offering over 2,700 sq ft of finished living space in one of Etobicoke most desirable and family-friendly neighbourhoods. Situated directly across from the green expanse of Queensway Park, this home combines space, comfort, and convenience in a setting ideal for modern living. Upstairs features three spacious bedrooms, including a primary suite with a walk-in closet and a large ensuite bathroom. A second full bathroom provides comfort and ease for family or guests. The main floor is designed for both everyday living and entertaining, with a formal dining room, cozy living room, family room, and a powder room. The bright kitchen opens to a recently finished backyard deck, perfect for summer gatherings and outdoor dining. The fully finished basement adds exceptional flexibility, complete with new flooring, a movie/media room, gym, full bathroom, bedroom, and kitchenette ideal for extended family, guests, or potential rental income. Outside, enjoy direct access to Queensway Park: baseball diamonds, playgrounds, tennis courts, and skating ring in the winter, right at your doorstep. Located in a top-ranked school zone and within walking distance to Costco, grocery stores, restaurants, and cafes, this home also offers quick access to both the TTC Subway and GO Train. Recent updates include a modern stucco and stone exterior, and a newly built 1.5-car garage with attic storage, and EV- ready. 30 Smith Crescent offers the best of suburban space and city convenience. Your next chapter begins here. (id:35762)
Royal LePage Your Community Realty
603 - 30 Ordnance Street
Toronto, Ontario
REMARKS FOR CLIENTSFURNISHED or UNFURNISHED your choice. Discover Urban Living At Its Finest In This Sleek And Modern CondoApartment, Nestled In Toronto's Coveted Fort York Area. With Floor-To-CeilingWindows Illuminating The Space, Upgraded Laminate Flooring, And High SmoothCeilings, This Residence Exudes ContemporaryElegance. The Kitchen Boasts ACaesarstone Countertop, W/Backsplash And Stainless Steel Appliances, Perfect ForCulinary Enthusiasts. StepOnto The Private Balcony, Accessible From Two Points,And Indulge In W & SW Views Of The Vibrant King West District. Enjoy TheConvenienceOf Easy Transport To Downtown. Short Walk To Ontario Place, TheExhibition Place, And Our Bmo Soccer Field. Watch The Stunning Sunrises Pets are welcomed.AlongThe Shores Of Lake Ontario. Endless Opportunities For Leisure And Exploration. Welcome To Your Dream Rental.Fantastic Amenities,Including A Spa Floor, 5 barbecues, movie, theater, Three Pools, Billiard Room, 24-Hour Concierge, Rooftop Patio W/ Cabanas ,Gym, Party Room and more!Locker available at a cost . Parking also available at the cost of $300 per month. You will love this place !!!! (id:35762)
Home Choice Realty Inc.
1911 - 17 Bathurst Street
Toronto, Ontario
Impeccably FULLY Furnished One Bedroom Plus Den Condo, Features High Ceilings, Premium Furniture With Laminate Floors Throughout, Floor To Ceiling Windows, Open Concept Modern Kitchen With S.S. Appliances And Concrete Island. Well Maintained Building With Access To 23,000 Sq Ft. Of Hotel Style Amenities Including 24/7 Concierge, Spa, Pool, Gym, Rooftop Sky Garden, Party Room, Guest Suites And Much More. Perfectly Situated With A View Of The CN Tower, Walking Distance To The Entertainment District, Restaurants, Shopping, Public Transit, An 8-acre Park, Schools, Community Centre And Easy Access To HWY Gardiner! (id:35762)
Right At Home Realty
2311 - 16 Bonnycastle Street
Toronto, Ontario
Welcome to Award-Winning Monde Condos by Great Gulf! This Bright & Functional 1 Bedroom Suite Features Approx. 644 Sqft + 59 Sqft Balcony With Floor-To-Ceiling Windows, 9' Ceilings, & Unobstructed Partial Lake View From Southwest Exposure. Enjoy Upgraded Hardwood Floors, Quartz Countertops, Glass Backsplash & Oversized Kitchen Island W/ Breakfast Bar. Includes 1 Locker. Steps To Sugar Beach, George Brown College, Waterfront Trails, TTC, Loblaws & More!Building Amenities: Infinity Pool, Rooftop Deck W/ BBQ, Fitness Centre, Yoga & Pilates Studio, Sauna, Steam Room, Billiards, Party Room, Guest Suites, 24Hr Concierge.Unlimited Fibre High Speed Internet Included In Maintenance Fee. (id:35762)
Bay Street Group Inc.
1708 - 35 Balmuto Street
Toronto, Ontario
Luxury 2+1 Bed , 2 Full Bath. In The Heart Of Yorkville ! Hardwood Floors Throughout, Modern Kitchen With Stainless Appliances. Parking included. Steps To Subway, Fabulous Shopping & Restaurants, U Of T , Etc Amenities Include Fitness centre, Media room, Party room, 24 hr security. Available 1st Aug. (id:35762)
Century 21 The One Realty
1280 Birchview Road
Douro-Dummer, Ontario
Enjoy the sunsets on Clear Lake! Prime Birchview Road location, gorgeous gently sloping property with only 6 steps to the dock! Wade in sandy beachfront for swimming, head left off the dock into pristine Clear Lake, head right to explore the beauty of Stoney Lake. Boat the entire Trent Severn Waterway from your own dock! Dry boathouse with Marine Railway at the waters edge, updated 4 bedroom custom built cedar home on a large 0.62 acre very private treed property on a well maintained year round municipal road (school bus route). So much to enjoy nearby - Wildfire Golf & Country Club, excellent Marina's & Restaurants, Warsaw Caves, easy drive into Lakefield or Peterborough, 90 mins to the GTA. Enjoy the breeze from the lakeside deck or from the comfort of your large screenroom overlooking the water. Thoughtfully designed home with exposed Nova Scotia Pine beams, solid pine doors, large windows, new Kitchen, new Wetbar in the family room, cozy gas fireplace in the living room, new HVAC system throughout - propane furnace/central air/ductwork (2020) - very large primary bedroom with attached den/nursery or supersized walk-in closet. Upstairs features 3 bedrooms & a 4pc bath, the main level also has a guest suite that can be closed off if desired, with an additional bedroom, 3 pc bath and the family room with wet bar - so convenient for family/guests, with a ramp to the side door entrance - when you move here friends and family will want to visit!! The Kitchen / Dining / Living rooms are well designed to maximize the view. The lower level has 3 large windows, a huge recroom as well as laundry/utility/storage/workshop area. Two additional extra large outbuildings for storing your water toys, lovely gardens, lots of parking, completely treed and private from the street as well. 200 amp breakers, UV System & Water softener, long list of inclusions. See the Multimedia link for virtual tour/photo gallery/video/floor plans. Quick closing available if desired. (id:35762)
RE/MAX Rouge River Realty Ltd.
2009 Delaney Drive
Mississauga, Ontario
Welcome to this beautifully upgraded home on an oversized corner lot in the prestigious Clarkson community of South Mississauga. Nestled on a quiet, tree-lined, family-friendly street, this bright and spacious 3-level backsplit is flooded with natural light from its abundant windows and offers a lifestyle of comfort, elegance, and convenience.Enjoy the rare opportunity to live within walking distance to top-ranked Lorne Park Schools, Clarkson GO Station, and minutes to QEW, Lake Ontario, and just 25 minutes to downtown Toronto.This entertainers dream features a resort-style backyard oasis complete with a heated concrete pool with sleek glass safety railings, a separate Tiki Bar, a dedicated childrens sand play area, and a fully fenced private yardperfect for family fun and summer gatherings.Step inside to find a modern, upgraded kitchen with stainless steel appliances, crown moulding throughout, gleaming hardwood floors on the main level, and plush new carpeting in bedrooms. Pot lights light up the main living areas, while custom closets and garage shelving provide smart storage solutions.The renovated bathrooms feature heated floors for year-round comfort. One Bedroom combined with Master , ideal for Home Office, Extra bed or as your Infants room, flexible usage. Additional features include a Level 2 EV charging station, Wi-Fi-controlled sprinkler system, freshly painted exterior, and new sod-combining beauty, sustainability, and ease of maintenance.Truly a perfect blend of luxury, location, and lifestyle. Move in and enjoy everything this stunning home and community have to offer. (id:35762)
Executive Real Estate Services Ltd.
14 Vetch Street
Brampton, Ontario
Spacious Detached Home for Lease-Upper Level Only. Beautifully upgraded 5-bedroom, 4-bath home located on a quiet, family-friendly cul-de-sac with serene greenspace and hiking trails nearby. This upper-level lease offers approx. 3,300 sq. ft. of bright, modern living space featuring 9 ceilings, hardwood floors, pot lights, a large kitchen with centre island and stainless steel appliances, and open-concept living/dining/family areas anchored by a stunning double-sided gas fireplace. Main-floor den ideal for a home office. Upstairs includes a versatile loft / family room and 5 generously sized bedrooms, perfect for growing families. Enjoy the private fully paved backyard retreat with a gazebo, great for personal relaxation or entertaining. Backyard is fully paved so no need to cut grass. Interlocked driveway offers 2 tandem parking spots (on one side). 2 inside garage parkings included. Located near top-rated schools, parks, plazas with shops, restaurants, grocery, major banks, and big-box stores. Easy access to public transit, GO station, and highways 401 & 407.Upper level only. Basement rented separately to a family unit. Separate basement entrance. Utilities shared 70-30. This home is ideal for families seeking space, comfort, and a welcoming neighbourhood. (id:35762)
Royal LePage Signature Realty
15 Gandhi Lane
Markham, Ontario
Welcome to this exquisite landmark condominium townhouse nestled in the prestigious enclave at Highway 7 and Bayview Avenue. Thoughtfully designed for both elegance and practicality, this rare 4-bedroom, 5-bathroom residence showcases expansive living across all levels, enhanced by soaring 9-foot ceilings that create an airy, refined ambiance.The gourmet kitchen is a chefs dream, appointed with pristine quartz countertops, a premium cooktop, built-in oven and microwave, and a generous walk-in pantry. A sunlit breakfast area seamlessly flows onto a spacious private terrace idyllic setting for al fresco dining and entertaining.The ground-level suite offers exceptional versatility, perfect as a private guest retreat or in-law accommodation. Downstairs, a fully finished basement extends the living space with a large recreational area, a full bathroom, and a dedicated laundry room.Residents enjoy peace of mind with a comprehensive maintenance package that includes unlimited basic internet, lawn care, driveway snow removal, and upkeep of windows and roofing.Conveniently located with Viva Transit at your doorstep and effortless access to Highways 404 and 407, this home is surrounded by an array of fine dining, banking, and shopping amenities offering the perfect balance of luxury, comfort, and urban accessibility. (id:35762)
Avion Realty Inc.
103 - 5 Poplar Crescent W
Aurora, Ontario
Stylishly Updated 3-Bedroom Condo Semi Detached in the Heart of Aurora! Move right in and enjoy this beautiful gem, perfectly located just steps from restaurants, shopping, transit, and top-rated schools. This sun-drenched, family-sized kitchen features sleek quartz countertops, stainless steel appliances, and a modern, functional layout thats perfect for everyday living and entertaining. The open-concept living and dining area is bright, airy, and inviting with stylish laminate flooring throughout and updated bathrooms that add a touch of luxury. On the upper floor, you'll find three spacious bedrooms filled with natural light , each one with a large closet. On the main floor enjoy gathering with family and friends in your ample sized family room, Step outside to your private, fully fenced backyard oasis backing onto a peaceful park and greenbelt. This is a full Condominium Concept with Maintenance free exterior and landscaping all included in the very reasonable condo fee! (id:35762)
Realty Wealth Group Inc.








