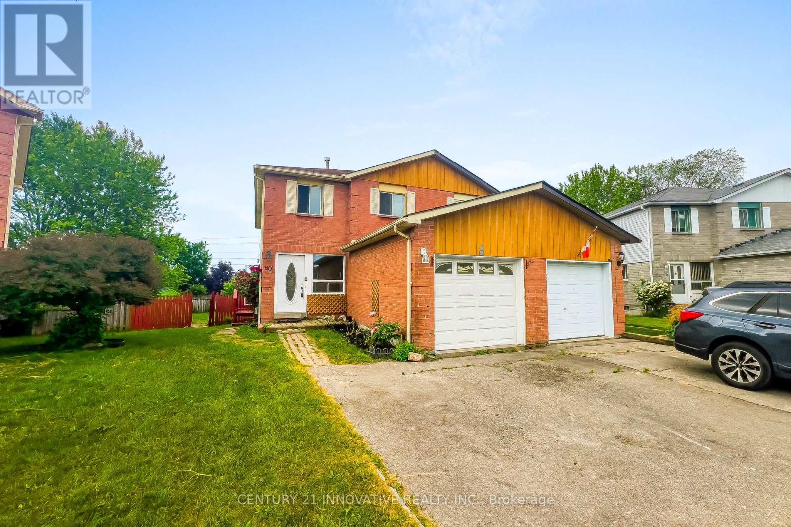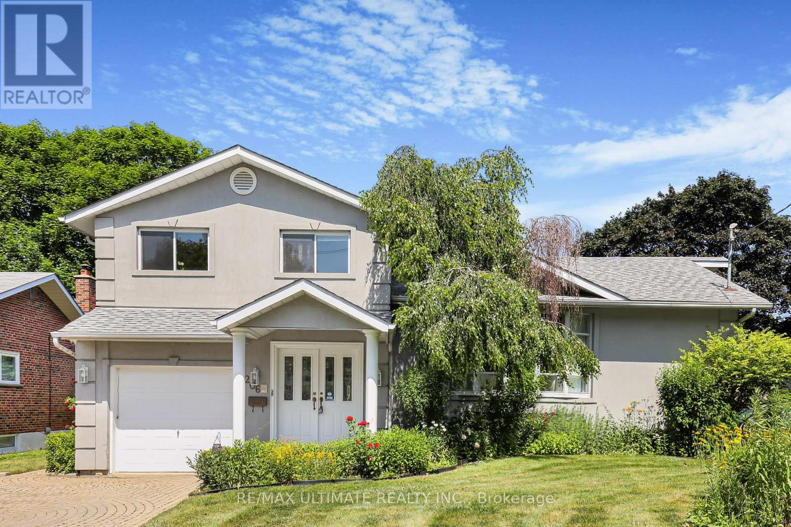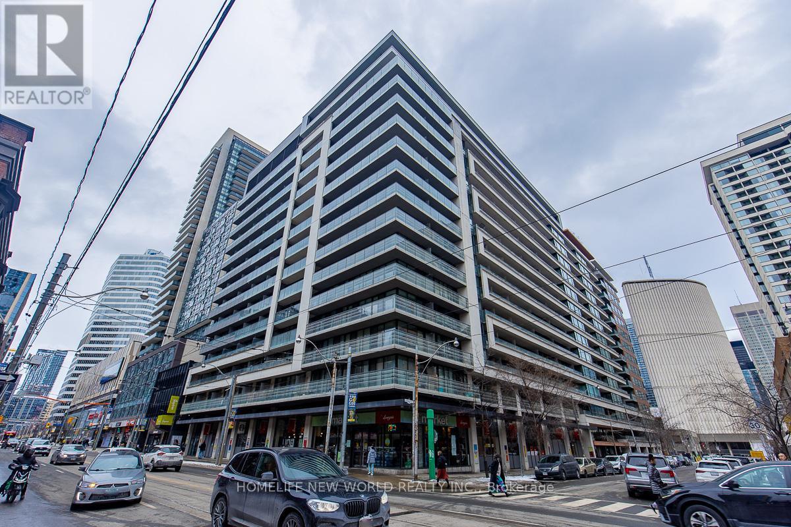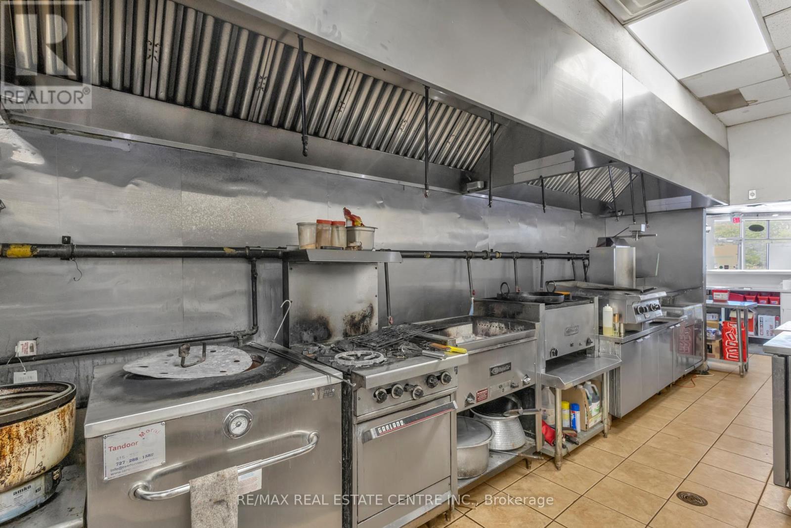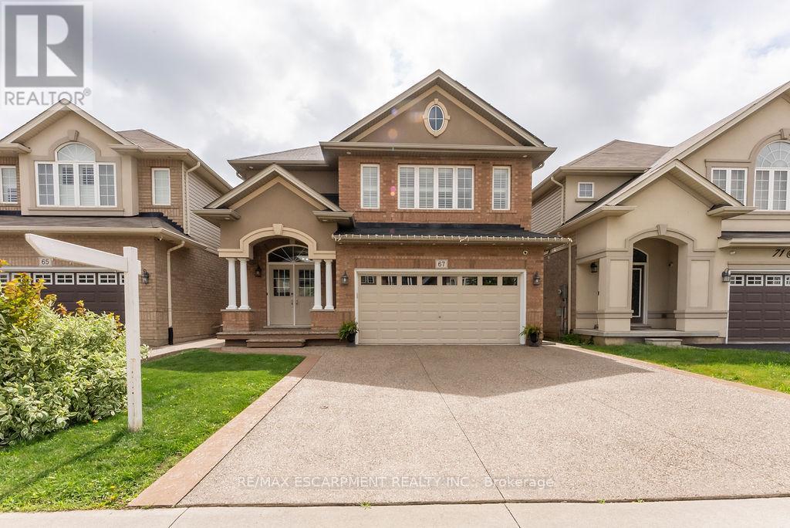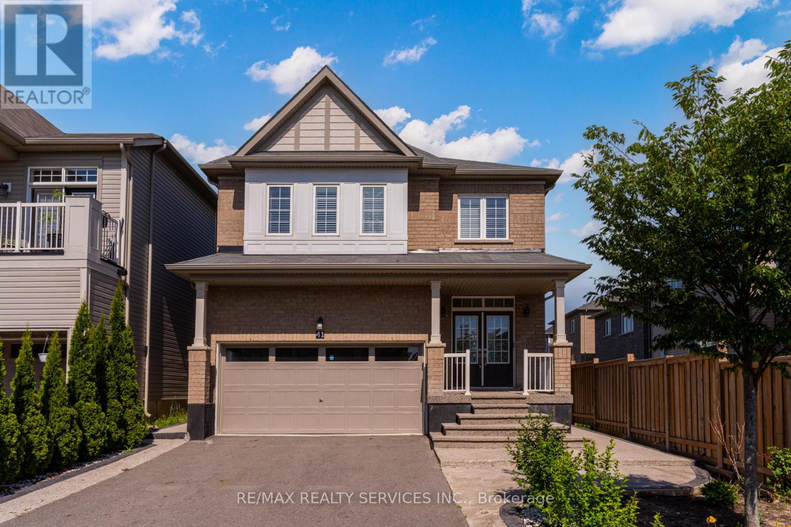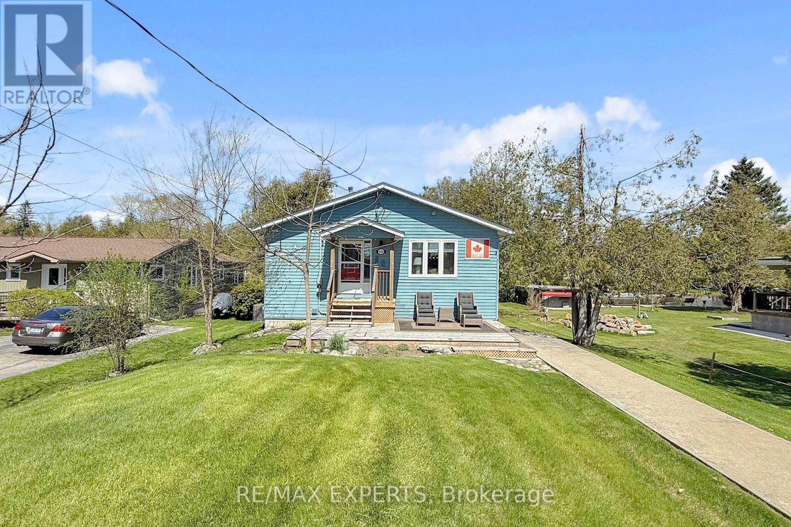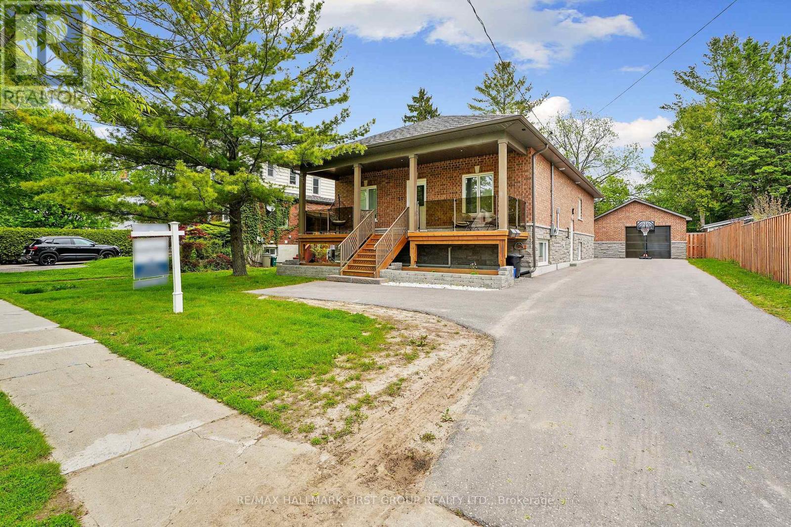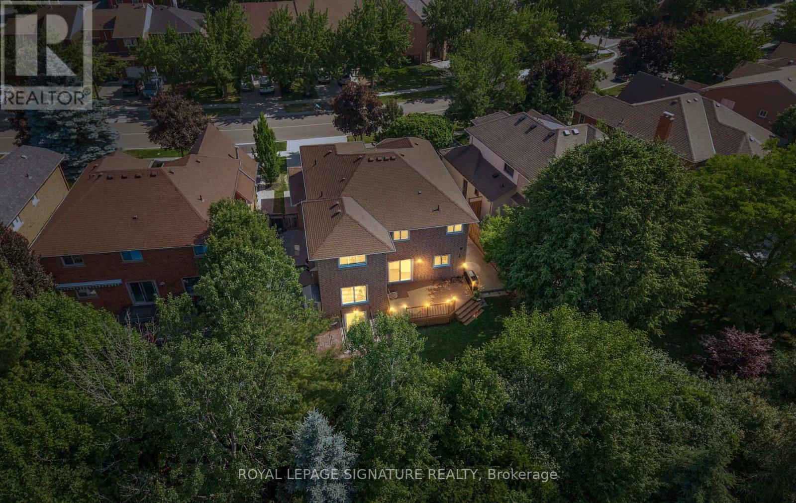6 Scott Court
Uxbridge, Ontario
Nestled on a serene 0.7-acre lot, this historic 1856-built home has been masterfully reimagined with a complete top-to-bottom renovation in 2022. Now offering 2,719 sq ft of beautifully upgraded living space (MPAC), every detail of this residence blends heritage character with contemporary comfort. The open-concept main floor is highlighted by brand new engineered hardwood flooring and a custom-designed kitchen featuring a soaring 12-ft vaulted ceiling, exposed beam, custom cabinetry, and an impressive 8-ft centre island - a true showpiece. This thoughtfully redesigned layout includes a spacious living and dining area, a large main-floor laundry room, and a versatile home office that doubles as a fifth bedroom. The second floor includes four bedrooms, including a spacious primary suite with a luxurious 5-piece ensuite bathroom & balcony. The 2nd floor also features 3 additional spacious bedrooms and a beautiful 4-piece bathroom. Every mechanical system in the home has been updated or replaced, including a new furnace, air conditioning, septic system, UV Filtration system, waterproofing, and upgraded 200-amp electrical service - ensuring comfort, efficiency, and peace of mind. A detached 2-car garage provides added convenience, while the expansive, private yard offers endless possibilities for outdoor enjoyment and peaceful country living. Families will appreciate that school bus routes from Uxbridge Public School (French Immersion), Uxbridge Secondary School, and Scott Central Public School all serve the Leaskdale area, making this an ideal location for families. With its rich history, stunning craftsmanship, and every modern upgrade, this one-of-a-kind Leaskdale gem presents a rare opportunity to own a piece of the past, perfectly outfitted for today. (id:35762)
Keller Williams Real Estate Associates
80 Tams Drive
Ajax, Ontario
Discover this bright and spacious semi-detached home with excellent rental potential in the heart of Central East Ajax. Ideally located near public transit, Highway 401, and major shopping centers, convenience is at your doorstep. The home boasts a large, sun-filled backyard with ample space that could accommodate a future garden suite (subject to approvals). Inside, you'll find elegant touches like an oak staircase, Potlights, modern light fixtures and pot lights that adds warmth and character to the space. A fully finished basement apartment with a separate entrance provides a great opportunity for rental income or multi- generational living. Nestled in a family-friendly neighborhood, this property is a smart choice for both end-users and savvy investors alike. OFFERS WELCOME ANYTIME! (id:35762)
Century 21 Innovative Realty Inc.
523 Soudan Avenue
Toronto, Ontario
Renovated detached home in Maurice Cody PS district. 3 bedrms, 2 bathrms, located on sunny south facing lot! Home was renovated back to studs in 2016. Legal front pad parking with right-of-way to detached garage that fits a small car. The finished basement has a side entrance. Steps to great schools, parks, TTC, shops and restaurants. (id:35762)
RE/MAX Ultimate Realty Inc.
206 Sloane Avenue
Toronto, Ontario
Spectacular, architecturally designed 4 bedroom, 4 bath home in desirable Victoria Village! Boasting an impressive 3,838 sq ft of living space on an expansive 48 x 127.85 ft lot. This bright, immaculate home features oak hardwood floors, soaring ceilings accentuated by 2 skylights. Recent updates include modernized bathrooms, fresh paint and LED pot lights throughout. Spacious living and dining rooms. Dedicated gourmet kitchen is equipped with two ovens, centre island, ample storage and counter space. Great breakfast area with multiple windows. Main floor family room with gas fireplace and walkout to patio & large backyard. Powder room. Primary bedroom features 5-pc ensuite with Jacuzzi tub & charming Juliette balcony. Another 4-pc bath on 2nd level. Recently renovated basement provides additional storage space with 4 cedar closets and many above-grade windows. Bright rec room. Office has 3-pc ensuite bath. This home offers so many terrific features for family living and entertaining. It must be seen! Please see attached FULL LIST of FEATURES. (id:35762)
RE/MAX Ultimate Realty Inc.
1050 - 111 Elizabeth Street
Toronto, Ontario
Welcome To A Stunning 2+1 Bedroom/2 Bathroom With Open Concept Living Space Offers Engineered Hardwood Floor And Floor To Ceiling Windows. Bright & Sunny Eastern Exposure With Fabulous City View. This Unit Is In Immaculate Condition & Boasts Numerous Upgrades. Den With Sliding Door & Built-In Closet That Can Be Easily Converted In To A Third Bedroom. UPGRADED Modern Kitchen With Breakfast Bar & A Lot Of Storage. Perfect Place To Call Home For Health Care Workers, Financial District Employees & Academics. Great Rental Unit Potential. Next To City Hall, Step To Subway Station & Eaton Centre, Walking Distance To U of T, Hospital, Yonge & Dundas Square, Grocery Store Next To The Building! First Class Amenities, Barbeque On Rooftop Terrace, 24H Security, Guest Suites, Gym, Sauna, Indoor Pool, Party Room. **EXTRAS** Fridge, Stove, Microwave, Dishwasher. Stacked Washer & Dryer, All Existing Electrical Light Fixtures, All Existing Window Coverings. Freshly Painted With Benjamin Moore & Professional Cleaned. Heat Pump Is Owned. (id:35762)
Homelife New World Realty Inc.
2 Is 4170 Island
Georgian Bay, Ontario
Welcome to this 16-acre island retreat in the heart of Georgian Bay! Surrounded by crystal-clear waters and rugged Canadian Shield, this private sanctuary offers panoramic views from sunrise to sunset. Tucked within a sheltered harbour, known for its excellent mooring and easy access, the island features a brand-new 40x8 ft dock. The main cottage, recently re-roofed and clad in rich board and batten, blends into the landscape. Inside, the open-concept layout centers on a light-filled dining area framed by three walls of windows. A 19th-century pine sideboard and family dining table anchor the space, while rocking chairs invite quiet moments of reflection. Powered by propane, the kitchen includes a large fridge and a second chest refrigerator - ideal for extended off-grid stays. Off the kitchen a 9x8 bunkie supports sleeping for 4. Step down to the sitting room which houses a Queen hide-a-bed and a pair of Windsor pine chairs served by a wood stove. A breezeway leads to the primary bedroom with a king sleigh bed, two swivel chairs, a freestanding stove, and wide-plank pine floors. Step out to a large floor to ceiling screened deck for peaceful mornings or moonlit dinners. A cedar gazebo with sliding or removable windows offers seasonal flexibility. The guest cabin offers a queen and 2 bunk beds, which can be used for storage in winter, while a 2nd dock provides the perfect launch point for canoe and kayak adventures. An elevated lookout, with teak furniture, delivers stunning 360 open water views. Other features include a wood-panelled wash house with gravity-fed shower and toilet, a workshop with generator, and a 30 water tower feeding a septic and weeping tile system. Just 10 minutes by boat from King Bay Marina and adjacent to the ODonnell Point Nature Reserve, this island retreat also benefits from Ontarios Managed Forest Tax Program - combining tranquility, sustainability, adventure and soul-stirring atmosphere. This island has it all! (id:35762)
Royal LePage/j & D Division
Royal LePage Meadowtowne Realty
6 - 95 Saginaw Parkway
Cambridge, Ontario
Explore a remarkable chance to acquire a well-established Kabob Grill restaurant or re-brand with your own concept, located in the vibrant heart of Cambridge! Situated at the busy intersection of Saginaw Parkway and Franklin Boulevard, this popular eatery resides in the lively Galt North neighborhood, surrounded by a bustling residential community, schools, medical facilities, and thriving commercial and industrial districts. The business benefits from consistent customer traffic and a loyal clientele base. With robust current revenues and ample potential for growth, this venture is poised for its next successful phase. The lease offers security with a 5-year renewal option, and the low monthly rent of only $5,394 covers TMI and water. This is an excellent opportunity to acquire a flourishing, growth-oriented food business or to redefine it with your own culinary concept under your personalized brand. The restaurant is fully equipped with essential commercial appliances, including a 20ft commercial hood, gas stove, tandoor, griller, walk-in coolers and freezers, and much more! (id:35762)
RE/MAX Real Estate Centre Inc.
67 Bellroyal Crescent
Hamilton, Ontario
Stunning Stoney Creek Mountain Home Nestled in a prime location, this beautifully designed2,553 sq. ft. home offers an exceptional layout perfect for families. Enjoy the convenience of an attached double garage with inside access to a spacious main floor mudroom. The exposed aggregate concrete driveway fits up to 4 vehicles. The fully fenced backyard was professionally landscaped in 2024 and includes new grass (front and back), a concrete patio, garden shed, and a security camera system. Inside, you'll find countless upgrades highlighted by granite countertops and pot lights throughout, a new ensuite shower installed in 2024. Bonus: $330/year in passive income from a solar panel contract. A must-see! (id:35762)
RE/MAX Escarpment Realty Inc.
41 Evergreen Lane
Haldimand, Ontario
Welcome to 41 Evergreen Lane, a stunning family home in Empire's master-planned community in Caledonia vibrant, growing neighborhood just minutes from Hamilton International Airport. This spacious and thoughtfully designed 4-bedroom, 3-bathroom home includes a fully finished legal basement apartment with 2 bedrooms, a full bathroom, a complete kitchen, and a private side entrance ideal for multigenerational living or generating rental income to help offset expenses. Enjoy a fenced backyard oasis featuring a built-in pergola, perfect for summer gatherings. Located steps from the picturesque Grand River, with parks, trails, shopping, and a brand-new school all nearby, this is truly a perfect neighborhood to raise a family. Live in comfort while enjoying the income potential and lifestyle perks this beautiful home has to offer. (id:35762)
RE/MAX Realty Services Inc.
60 River Drive
Kawartha Lakes, Ontario
Stunning Waterfront Bungalow Located In The Quaint Town Of Fenelon Falls On Sturgeon Lake. Home Features 2+2 Bedrooms. Primary Bedroom Boasts A Charming Sunroom With An Amazing View. Large Open Living/Dining Room Has Large-Sized Windows Allowing In Tons Of Natural Light. Modern Laminate Floors. Kitchen Has A Walk-Out To A Brand New Massive Deck Overlooking The Backyard And Lots Of Cupboard Space. The Lower Level Includes A Fully Finished Walkout With A Wood-Burning Fireplace. Entertaining And Relaxing Spaces Are Endless. Unwind On The Deck In The Front Or Backyard, Enjoy The Boathouse Rooftop Patio In The Hot Summer Sun, Or Appreciate The Shade Under The Mature Trees. Conveniently Located Minutes To The Downtown For All Your Amenities. With Quick And Easy Access To The Trent Severn Waterway You Have Opportunities To Take On Fishing, Swimming, Boating, And Water Sports. There Is Also Tons Of Winter Fun, As The Water Freezes For Pond Hockey In The Winter. *All Furniture, Negotiable* (id:35762)
RE/MAX Experts
21 Hope Street N
Port Hope, Ontario
Live for less than rent, in this modern custom home with a high-income suite or in-law setup already in place. This turn-key 3-bedroom, 3-bath home is situated in a quiet, family-friendly Port Hope neighbourhood and offers a fully self-contained 1-bedroom lower suite with $3,200/month in proven rental income, or use it as a private in-law suite for multi-generational living. The main floor features a bright, open layout, a quartz kitchen with a breakfast bar, hardwood floors, and a private primary suite with a walk-in closet and en-suite. Downstairs features a spacious recreation room and laundry facilities. The lower suite is finished to a high standard, complete with its own entrance, full kitchen, bath, and laundry. Outside, enjoy a large yard, pergola, hot tub, fire pit, and detached garage. Total income in 2024: $38,400 for the suite, with professional management available. Steps to Trinity College and minutes to Hwy 401. Smart, flexible living starts here. (id:35762)
RE/MAX Hallmark First Group Realty Ltd.
314 Howell Road
Oakville, Ontario
Welcome to this beautifully maintained detached home that backs onto Munn's Creek Trail and is nestled in the highly sought-after River Oaks community. Offering over 3,000 square feet of well-designed living space, plus an additional 1,323 square feet in the fully finished basement, this home delivers exceptional space, comfort & versatility. The main level features a bright and functional layout with a spacious home office, formal living & dining areas, a cozy family room & a large eat-in kitchen. Main floor laundry adds convenience to everyday living. Upstairs, you'll find 5 generously sized bedrooms & 3 full bathrooms, including a luxurious primary suite with a private ensuite. The fully finished basement is perfect for multi-generational living or rental income, featuring its own separate entrance through the garage, a walk-out to the patio and a full kitchen, living room, bedroom & bathroom. Enjoy the serene natural setting with this home backing onto Munn's Creek Trail, offering unmatched privacy and scenic views surrounded by mature trees and green space a nature lovers dream! Additional features include a double car garage, main floor office space & a quiet, family-friendly street in one of Oakville's most desirable neighbourhoods. Don't miss the opportunity to make this exceptional property your forever home! (id:35762)
Royal LePage Signature Realty


