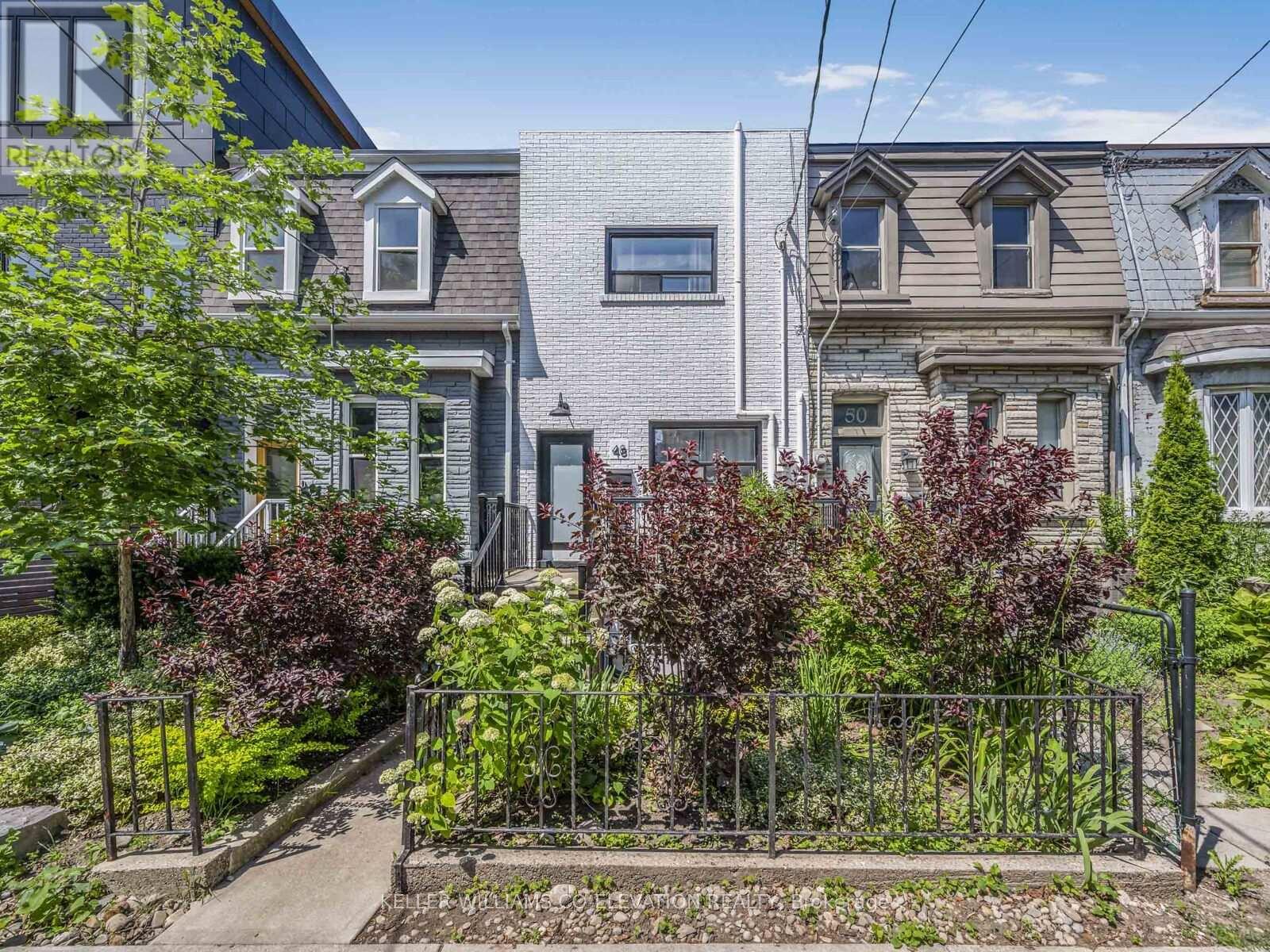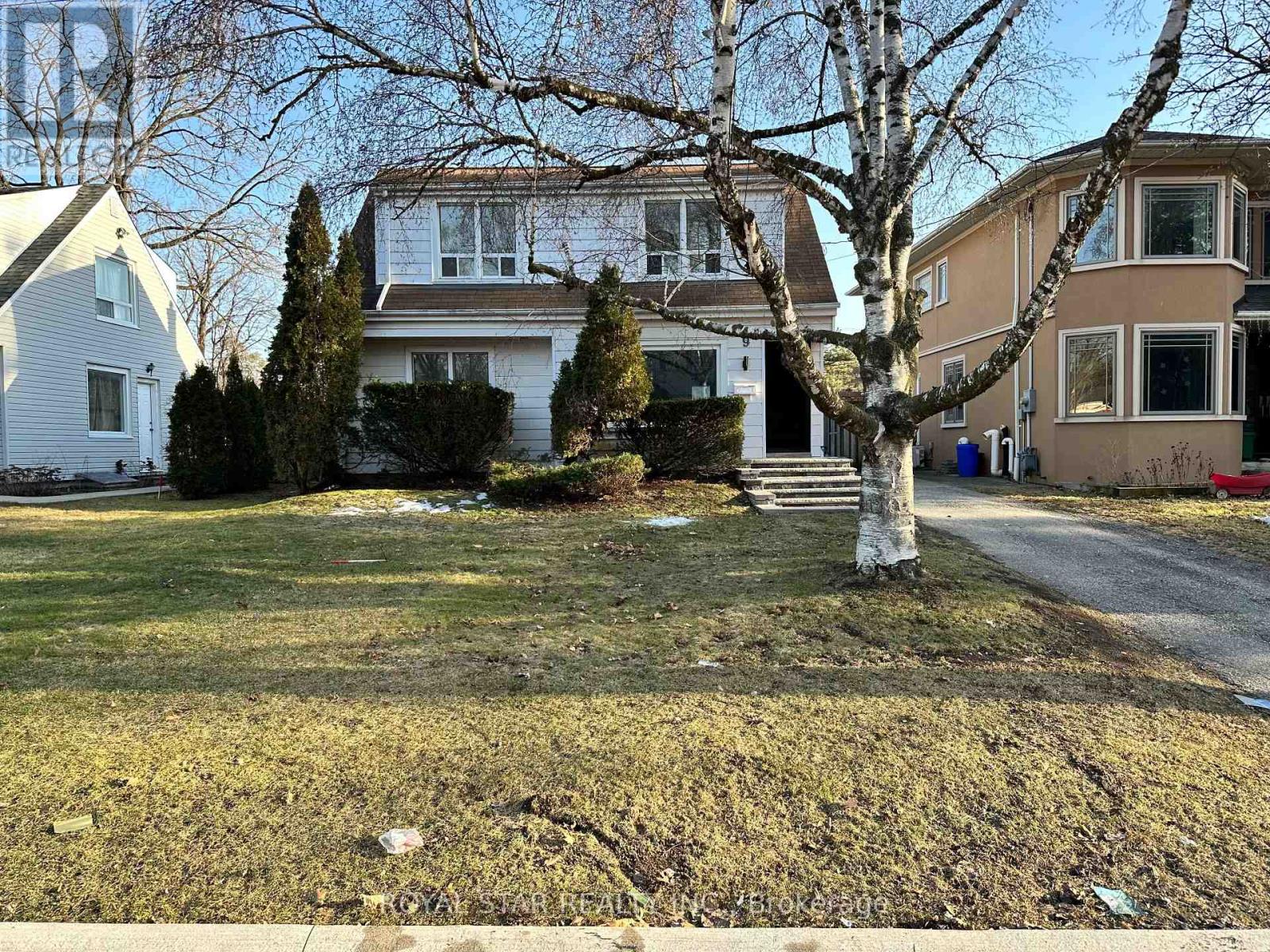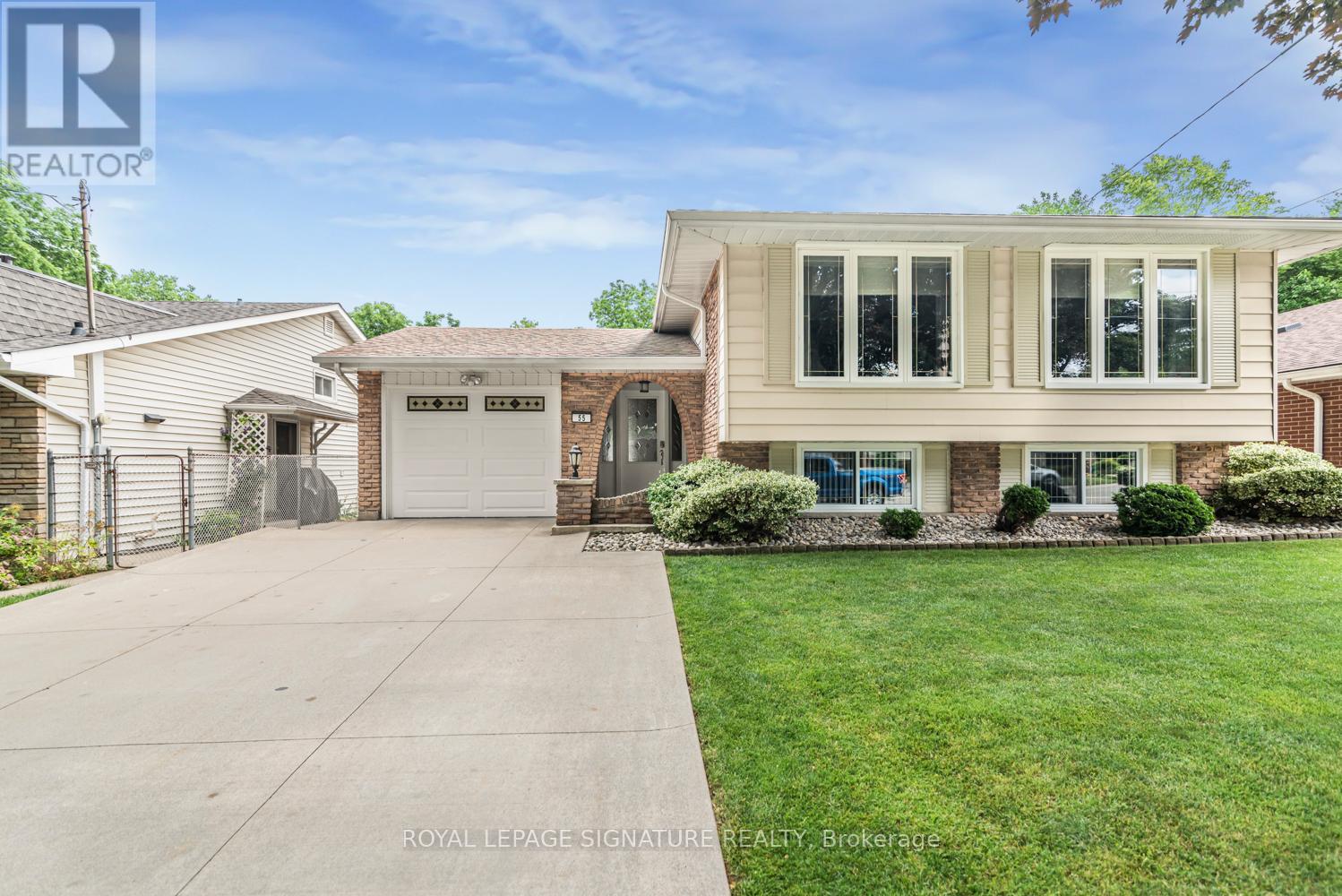715 - 205 The Donway W
Toronto, Ontario
Fabulous opportunity at The Hemmingway. This lovely 2 bedroom, 2 bathroom suite is almost 800 sq ft with a desirable, practical, and functional split bedroom floorplan. The suite has been extremely well maintained and just feels "right" when you walk in the door. The Hemmingway is a luxurious and extremely well maintained mid rise condo in the heart of Don Mills. Amenities abound. There's a large indoor swimming pool, a well equipped gym, a party/meeting room and the stunning rooftop gardens with mature plantings, community barbecues, and a putting green! Of course, a 24 hr Concierge and in suite security system. Additionally, there's loads of visitors parking. The Hemmingway is perfectly located. Shoppers Drug Mart and the public library are literally a minute walk. The Shops Of Don Mills offering stores, restaurants and VIP movie theatre is directly across the street. Getting around is easy with access to The Don Valley Parkway plus public transportation almost at your door. (id:35762)
Bosley Real Estate Ltd.
1105 - 608 Richmond Street W
Toronto, Ontario
This isnt just a condo. Its your front-row seat to the best of King West living. Located on the 11th floor of The Harlowe, this rare three-bedroom, two-bathroom suite offers the perfect blend of industrial-inspired design and modern luxury. With Aprox. 1700sq.ft. of total living space (Including Terrace), this sun-drenched home is built for both quiet moments and unforgettable gatherings. Inside, the open-concept layout is framed by 9-foot exposed concrete ceilings and floor-to-ceiling windows, creating a bright and airy vibe. The chefs kitchen is equipped with a gas range and sleek cabinetry, setting the stage for dinner parties. The primary retreat offers a true escape with double walk-in closets and a 5-piece spa-inspired ensuite that feels like your own private sanctuary. Step out onto the expansive south-facing terrace, designed for year-round enjoyment with a BBQ hookup. Whether its morning coffee or evening cocktails, this is your space to soak up the city skyline. Enjoy exclusive access to The Harlowes coveted amenities and then step outside into the vibrant energy of King West. From trendy cafes and speakeasy bars to designer boutiques and top-tier restaurants, the citys heartbeat is always within reach.One parking space and 2 expansive lockers complete the package. This is more than a home its a lifestyle. (id:35762)
Royal LePage Signature Realty
2907 - 15 Queens Quay E
Toronto, Ontario
Luxurious Waterfront Living at Pier 27 Tower. Experience refined waterfront living in this bright and spacious 2-bedroom west-facing corner unit, showcasing panoramic views of the city skyline and Lake Ontario. This beautifully finished suite features a large private terrace, 9-foot ceilings, and a fully upgraded modern interior. The gourmet kitchen is equipped with top-of-the-line Miele appliances, including a fridge, stove, dishwasher, range hood, and microwave. Electric blinds in both the kitchen and living room provide enhanced comfort and convenience. Additionally, both bedroom closets have been upgraded with full-length mirrored doors, adding functionality and elegance. One parking space and internet are included in the rent. Ideally located in one of Toronto's most vibrant waterfront communities, just steps to Harbourfront Centre, Union Station, bike trails, the ferry terminal, and Toronto Island. Within walking distance to grocery stores, the Financial District, major highways, and public transit. Residents enjoy access to a full suite of premium amenities, including an indoor pool, fitness centre, yoga studio, theatre, party room, guest suite, and more. (id:35762)
Bay Street Group Inc.
509 - 7 Broadway Avenue
Toronto, Ontario
A rare oversized one-bedroom corner suite in the heart of midtown Toronto, offering nearly 700 square feet of beautifully renovated living space in a quiet, boutique building. This bright, end-unit condo has been thoughtfully redesigned to maximize both form and function. The outdated solarium has been removed, creating a spacious, open-concept layout with distinct living and dining areas ideal for both daily living and entertaining. The kitchen is a showstopper, featuring sleek stainless steel appliances, quartz countertops, and a built-in bar area for extra storage and style. Wide-plank flooring runs throughout the suite, and the updated bathroom adds a clean, modern finish. Enjoy peaceful views with no future development behind you, as the unit backs onto a school field. The building is exceptionally quiet, well-managed, and home to a mature, friendly community with no elevator waits, minimal disturbances, and recently upgraded common areas, including the hallways and elevators. Storage is abundant, with a large bedroom closet complete with custom-built-in shelving, a front hall closet, and a linen closet. The location is unbeatable: just a 7-minute walk to the Eglinton Subway station, home of the Yonge Line and LRT, and around the corner from Eglinton Park. You're also surrounded by top-rated restaurants, cafes, shops, grocery stores, fitness studios, and theatres. This is not your typical cookie-cutter condo. It's turnkey city living with character, in one of Toronto's most connected and desirable neighbourhoods. (id:35762)
The Agency
103 - 483 Dupont Street
Toronto, Ontario
Welcome to the Annex Loft Houses. Rarely available one of four commercial street front commercial spaces. This well designed apportioned office space is a two storey beauty with a bright sun lit open atrium from the moment you step inside. Main floor currently is set up as three individually glass framed offices and a reception area. Concrete flooring , pot lights, a two piece bathroom and a custom cabinetry kitchenette with stainless steel fridge/freezer. Make your way upstairs via a floating staircase to a massive board room. Tons of storage upstairs and downstairs. Oh and did I mention your very own parking spot underground in the building! Only 4 commercial units makeup the base of the building. Very unique and rare opportunity to fulfill your office space needs in this highly developed corridor at Bathurst and Dupont. Private glass door entry off of street. Incredible exposure. Hundreds of condos already newly built all around the area. Street is lined with shops, restos, retail and the subway steps away. Do not miss this opportunity!!! **EXTRAS** Maintenace fee includes: Common elements, building insurance, parking and water. (id:35762)
Sotheby's International Realty Canada
48 Massey Street
Toronto, Ontario
Welcome to 48 Massey Street - A High-Income Triplex in one of Toronto's most popular neighborhoods. This professionally maintained townhome is located on a quiet, tree-lined street just a short walk to Trinity Bellwoods Park. Unit 1 is a thoughtfully designed 2 bedroom apartment. Unit 2 is a large 1 bedroom apartment on the main floor with high ceilings and lots of natural light. Amazing owner occupied potential, with open concept living room + office space, plus dine-in kitchen with access to back yard. Both Units 1 and 2 are stylishly furnished, with all furniture and decor included in the sale price (see exclusions). Upstairs, Unit 3 is a 2 bedroom apartment with a beautiful balcony. There is a detached garage, with laneway house potential for future expansion. (See letter attached). Lots of upside - add another storey like many in the neighbourhood. The pay laundry machines bring additional funds every month. This property has a proven track record of high income and low/no vacancy. This is truly a turn-key and hassle-free investment. (id:35762)
Keller Williams Co-Elevation Realty
Upp-Rm - 9 Roycrest Avenue
Toronto, Ontario
Prime Yonge And Sheppard Location. Nestled In A Quiet, Family Friendly Cul De Sac With Lots Of Privacy In A Ravine Area. Modern, Recently Renovated Home With Tons Of Natural Light Throughout. S/S Appl. Spacious Kitchen With A Walk-Out To Backyard. Hardwood, Laminate And Tile Floors Throughout Entire Home. No Corners Cut When Renovated. This Is A Shared Accommodation House. Each Room Is Its Own Lease, Starting From $1250.00, Including Utilities (Gas, Water, Hydro, Lawn Care and Internet). Living Room, Kitchen, Laundry And Bathrooms Are Shared. Parking Is Available At Additional Charge. House Is In Prime Location Just Steps Away From Major Public Transport Routes, Downsview Station, Yonge TTC Subway Line, And Hwy 401. Grocery Stores And Everything Else You Need Within Walking Distance! Earl Bales Park, Trail and Ski Hill Extremely Close by. Beautiful And Cozy, Viewing Is Truly Recommended To See The Comfort, Convenience and Style Of Home. (id:35762)
Royal Star Realty Inc.
214 Grace Street
Toronto, Ontario
Welcome to 214 Grace St. Homes of this quality rarely make it to the rental market. An outstanding modern (down to the studs) renovation has created a most comfortable and well thought out spaceboth inside and out. Revel in your cook's kitchen with its abundance of working and storage space while enjoying the expansive views afforded by an open concept main floor. A bright and airy family room with skylights and a walk out to the back garden is the cherry on top of this stunning main floor that also features a gas fireplace, 2 pc powder room and oversized front door closet. The upper floors feature 2 en suite baths plus a 3rd common bathroom, loads of natural light, an expansive 2nd floor primary bedroom suite and 3rd floor office for the at home worker to escape the hustle and bustle of family living. Enjoy a low main back yard with deck and pergola and for a change of pace sit on the wonderfully tiled front porch and watch the world go by. Located in the vibrant Little Italy neighbourhood served by the College St Car this property is ideally located for visiting: profs; medical professionals; insurance or finance executives looking to make the most of big city living while leaving the car parked at home. Multiple public school options all a short walk from the front door makes it easy for parents to get their kids to and from school. Property available furnished at an additional $1,500.00 per month. Tenants pay 2/3 of gas, electricity and water bills. Back yard and detached garage exclusive use of Tenant. All tenants to provide their own contents and min of $2,000,000.00 in liability insurance. (id:35762)
Sutton Group-Associates Realty Inc.
15076 Highway 118 Highway
Dysart Et Al, Ontario
Stunning Custom Waterfront Home at 15076 Highway 118, Haliburton. Experience lakeside luxury with this remarkable custom-built bungalow, completed in 2020 and finished to the highest standards. Set on a beautifully landscaped lot with 369 feet of waterfrontage on the peaceful waters of Hass (Paradise) Lake, this property combines thoughtful design, superior craftsmanship, and exceptional outdoor living. The main residence offers 3 spacious bedrooms, 3 bathrooms, and an attached heated and insulated double car garage. The heart of the home is the fully customised kitchen featuring high-end Cafe appliances and elegant finishes, perfect for hosting family and friends. Step outside onto the expansive IPE wood deck and enjoy a fully equipped outdoor kitchen, including a Hestan grill, an Evo Affinity cooktop, and an outdoor fridge. Additional outdoor features include a refreshing outdoor shower and docking for 3+ boats, plus a floating dock, making waterfront living effortless. The detached 3-bay garage (42' x 24') is equally impressive with in-floor heating, oversized garage doors (10' x 9'), and a fully finished loft above. This inviting guest space includes 2 bedrooms, a 3-piece bathroom, and a mini fridge for visitors, extended family. A dedicated boiler and air handler ensure year-round comfort for the loft and garage spaces. Located just 5 minutes from downtown Haliburton with easy access via year-round paved roads and high-speed internet, this property truly offers the best of all worlds: a luxurious retreat with functionality for outdoor enthusiasts and entertainers alike. Homes of this calibre are rare a true must-see. (id:35762)
Royal LePage Meadowtowne Realty
55 Hanover Place
Hamilton, Ontario
This impeccably updated and meticulously maintained raised bungalow is a rare gem backing onto a lush ravine. Showcasing strong curb appeal with its manicured landscaping, inviting front entrance, and tasteful exterior finishes, this home makes a lasting first impression. Inside, you'll find 3 spacious bedrooms, gleaming hardwood floors, and a chef-inspired kitchen featuring sleek built-in appliances and modern finishes. The cozy family room is anchored by a charming fireplace, creating a warm and welcoming space. The fully finished lower level offers a stylish game room with a pool table and a bright walkout to a resort-style backyard complete with a stunning in-ground pool, cement patio, am direct access via basement steps. Enjoy peace of mind knowing all major mechanicals have been thoughtfully updated, allowing you to move in and enjoy your private oasis with confidence. (id:35762)
Royal LePage Signature Realty
198 Berko Avenue
Hamilton, Ontario
two family investment property on the highly sought after East HamiltonMountain! Completely redone/built-out in 2023, 198 Berko Avenue offers a 3+2bedroom suite mix (with 1 full bath per) generating $4665 in monthly gross rentswith all utilities passed on to the AAA tenants! Furthermore, property featuresinclude large floor-plans (with enclosed porch), generous 44x114 lot, ampleparking, separate hydro meters and operating at a true 5.5% cap rate. Yieldcalculation includes a 20% down payment, 30 year amortization, at a 4.5% interestrate with 8% in monthly contingencies (3% vacancy, 5% maintenance) whilemaintaining a few hundred dollars in positive cash-flow. A safe investment in apremier rental area across the street from green space with shopping and highwayaccess nearby! Legal basement suite professionally converted by 555 ConstructionManagement Inc & managed by local Property Management Company- Total PropertySolutions. A very complete and sound investment opportunity! (id:35762)
Revel Realty Inc.
108 - 4552 Portage Road
Niagara Falls, Ontario
Welcome to this stunning and modern 4-bedroom end-unit townhome, built in 2023 by Award winning Mountainview Homes. Enjoy the perfect blend of style and comfort in this beautifully designed home, featuring 9-foot ceilings and elegant laminate flooring throughout. Expansive windows fill the space with natural light, creating a bright and inviting atmosphere in every room. The chef-inspired kitchen boasts sleek quartz countertops, a gas stove, high-end stainless steel appliances, and a recessed ceiling ideal for both everyday living and entertaining. Zebra blinds throughout the home add a modern touch and allow for customizable light control and privacy. The spacious family room offers generous living space and natural light, perfect for gatherings or relaxing with loved ones. The oversized primary bedroom serves as a private retreat, complete with a luxurious ensuite featuring a stunning walk-in shower. Three additional well-proportioned bedrooms provide comfort and versatility for family, guests, or a home office. A convenient upper-level laundry room enhances everyday functionality. The unfinished basement includes a 3-piece rough-in, offering a blank canvas for future customization. Notable upgrades and features include: A front door reinforced with 10mm thick security film for added protection. Reflective ceramic window tints on the primary bedroom and patio doors for enhanced daytime privacy and UV/heat rejection. A custom-finished garage featuring quartz-printed wall panels and a durable epoxy-coated floor. Ideally located close to all essential amenities and just minutes from the world-renowned Niagara Falls, this home combines modern luxury, thoughtful upgrades, and an unbeatable location. (id:35762)
RE/MAX Twin City Realty Inc.












