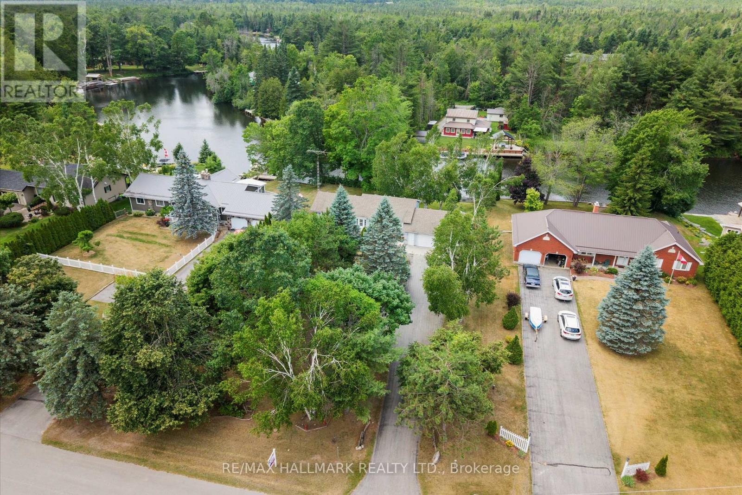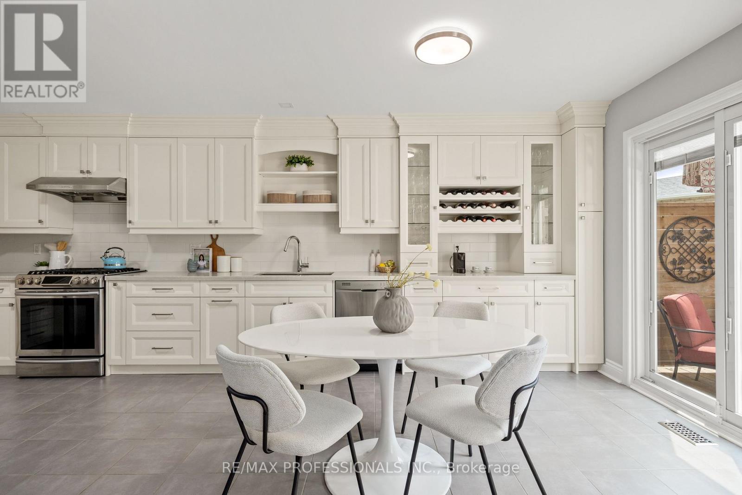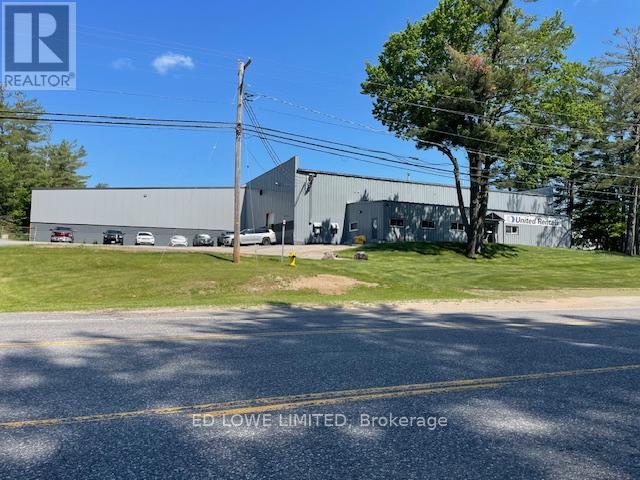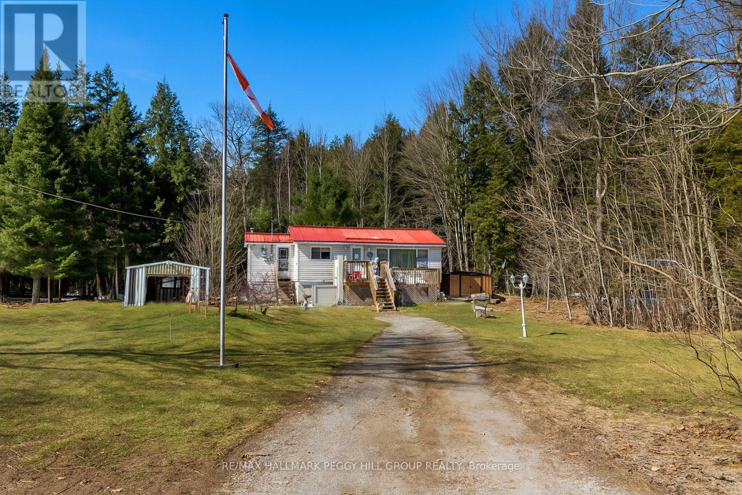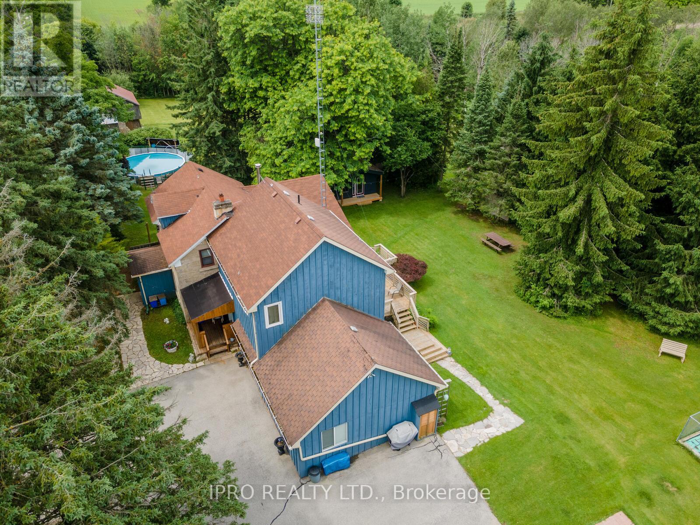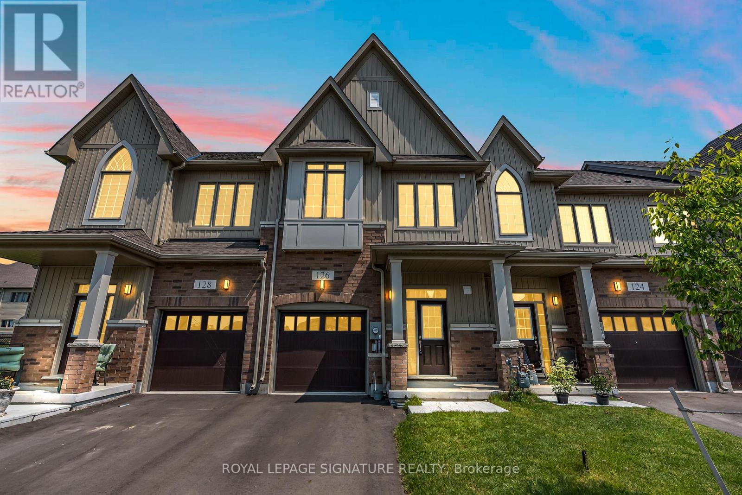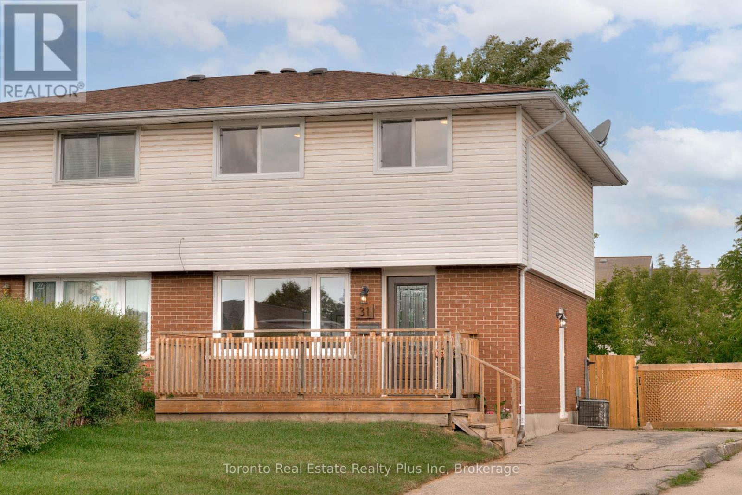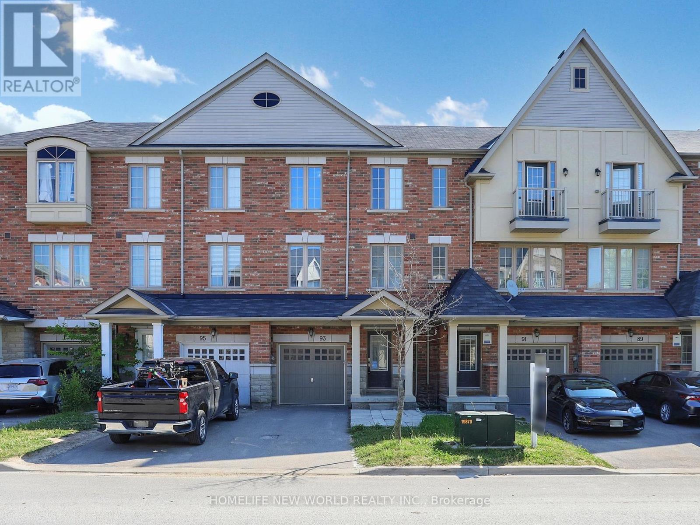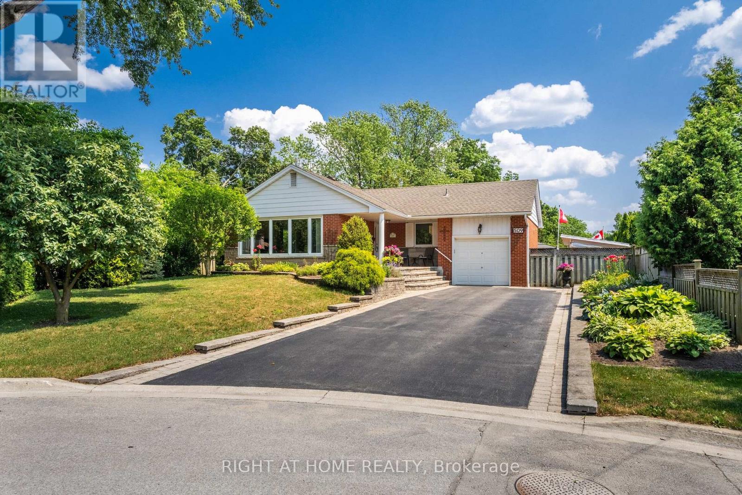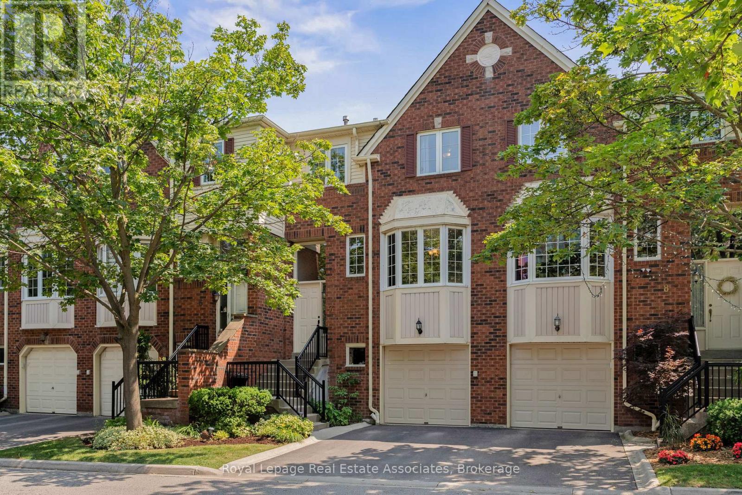703 - 200 Robert Speck Parkway
Mississauga, Ontario
Welcome to 200 Robert Speck Parkway, Unit 703 - a spacious and thoughtfully designed 2-bedroom, 2 bathroom condo available for lease in the heart of Mississauga. This ideal open-concept layout features a generously sized kitchen, a bright and expansive living/dining area, and a fully enclosed solarium that adds valuable additional living space - perfect for a home office or reading nook. The primary bedroom includes a convenient 2-piece ensuite, and both bedrooms offer ample room to relax. Enjoy the ease of in-suite laundry, plus the added benefit of 1 parking steps from Square One, public transit, top restaurants, parks, and more, with quick access to major highways. Set in a well-managed, mature building that offers excellent amenities - this is a perfect place to call home. (id:35762)
Royal LePage Real Estate Services Ltd.
6 Evans Drive
Kawartha Lakes, Ontario
Welcome to 6 Evans Drive located in the beautiful area of Fenelon Falls - Direct Waterfront (100 feet)on the Burnt River - This custom built home is a 3+1 bdrm 2.5 baths with an attached oversized 2 car garage which has direct access to the lower level. Situated in a desirable neighbourhood of mature homes. Fully finished lower level Walk out - with a large recreation room and cozy fireplace all taking in the views of the yard & the river. The main floor has cathedral ceilings in the kitchen and living area. The kitchen is bright and overlooks the front yard and gardens. A nice bay window in the dining area. The living roomoverlooks the back deck and the stunning views of the river. Lots of nature light pours through all the windows - walkout from the living area to a large deck with steps to the manicured lawn. Beautiful views of nature and enjoy watching the boats & other watercraft go by. The primary bedroom is spacious with its own ensuite and views of the water. Lots of room for family & friends with 2 more bedrooms upstairs & another located on the lower floor. The Burnt River is connected to the Trent Waterway System - a 10 min boat ride to Cameron lake or a 10 min car ride to Fenelon Falls. Such a special home to Live, Laugh and Enjoy! (id:35762)
RE/MAX Hallmark Realty Ltd.
161 Munro Circle E
Brantford, Ontario
location !!! location !!! Beautiful, Bright full of natural light corner lot Home in the heart of the Brantford offers spacious 4 bedrooms 3 Bath, Close to 2400 Sq ft, open concept, Separate Family Living and dining area. The main floor and bedrooms are designed to optimize natural light, with large windows, Big backyard for outdoor activities. Convenient entry from inside of the house to double car garage. Hardwood floor on main level, lots of other upgrades and many more. close to all amenities.. PRICE TO SELL (id:35762)
RE/MAX President Realty
Shop & Parking - 1444 Plank Road
Sarnia, Ontario
A RARE FIND 1.89 Acre Lot with 2 Entrances (Front & Back) and Drive-Through Shop/Bay. CALLING ALL TRUCKING COMPANIES, TRUCK REPAIR BUSINESSES AND COMPANIES WITH COMMERCIAL PARKING REQUIREMENT. A RARE INDUSTRIAL (WAREHOUSE/GARAGE) SITE Can be used as a truck/car wash & repair shop. 24.5 x 105.5 ft Warehouse/Garage with 20-22 ft (approximately) Clear Height. Trucks can drive through. Truck repair shop Office 800 sq ft. Wench type crane inside. There also a pit in there. ONSITE TRUCK/TRAILER/CAR/STORAGE PARKING CAN GENERATE EXTRA INCOME. GREAT OPPORTUNITY TO RUN TRUCK REPAIR SHOP, TRUCK WASH + MOST SOUGHT AFTER & A BONUS TRUCK/TRAILER PARKING. OUTSIDE, INSIDE STORAGE & MUCH MUCH MORE..!! **EXTRAS** Close to Hwy 402, US BORDER, ROUGHLY 50-55 MINS FROM LONDON. (id:35762)
RE/MAX Real Estate Centre Inc.
Main Floor Unit - 162 Darling Street
Brantford, Ontario
Updated Main Floor Unit. Spacious, bright and Clean main floor duplex just steps to Laurier, Conestoga, bus terminal, YMCA & more. Features: New eat-in kitchen, new flooring, new light fixtures & fresh paint. High ceilings & large windows. Main floor laundry (possible 3rd bedroom / office). Unfinished basement for storage. Private front porch & central AC, Parking: 2 spots at back + unlimited street parking. Separate entrance, hydro & water meters. Tenant pays water, hydro & 60% of gas. Application: Rental app, pay stubs, employment letter, ID & full credit report required. (id:35762)
Real One Realty Inc.
65 - 636 Evans Avenue
Toronto, Ontario
Discover unparalleled living in this stunning 3-bedroom, 3-bathroom condo townhome located in a coveted South Etobicoke enclave! This modern unit lives like a semi-detached, offering generous space across three stories, plus a large finished basement that walks out directly to your underground parking space. Step inside to an open-concept main floor with soaring 9-foot ceilings and gleaming stained hardwood floors. The gorgeous kitchen is great for entertaining, boasting granite counters (huge island!), stainless steel appliances, a double sink, and custom-built buffet cabinetry for additional storage needs. From the spacious living room, walk out directly to your private backyard patio, exclusively for this unit, perfect for outdoor gatherings and relaxation. On the 2nd level, you have 2 large bedrooms bathed in natural light. Upstairs, the large primary bedroom is a true sanctuary, featuring a Juliette balcony, walk-in closets, and a luxurious en-suite bathroom with a massive tub designed for two! Don't forget the awesome fully finished basement, the perfect flex space - ideal for lounging, work-from-home or a kids play area! The layout offers superb flexibility, ideal for families or those seeking extra space. Just Minutes From Highway 427, Qew & Sherway Gardens, Long Branch Go Station & Kipling Subway Station Are Just Minutes Away With Ttc Stop At Door Step. Rare Exclusive Access To Underground Parking Via Basement. Extras: Existing S/S Fridge, Built-In Microwave/Hood-Fan, Stove, B/I Dishwasher, Washer & Dryer, Elf's. (id:35762)
Right At Home Realty
204 Gooch Avenue
Toronto, Ontario
Move-in ready, cozy home perched on a hill with scenic views of the Humber River Valley. Newly renovated with 3 bedrooms on the second floor and a 4th bedroom in the finished basement. Features a private driveway and a separate basement entrance. Conveniently located just steps to Loblaws, one block to TTC. Warren Park Public School. (id:35762)
Jdl Realty Inc.
5503 - 395 Bloor Street E
Toronto, Ontario
Breathtaking views from this 2 Bedroom -2 Washroom Penthouse suite on the 55th floor with souring 10'high ceilings. It is a Perfect Place To Call Home. From The Moment You Step Inside, You'll Be amazed by the Stunning Floor-To-Ceiling Windows That Offer Panoramic, Unobstructed Views Of The City Skyline, Including The Iconic CN Tower and Skyscrapers. The unit features high end finishes and superb layout with A Split 2-bedroom Layout And 2 Washrooms, Providing Privacy And Convenience. The Large Living Room Is Perfect For Entertaining and relaxing After A hectic Long Day's work . Residents of The Rosedale On Bloor Have Access To A Wide Range Of Luxurious Amenities, Including A Fitness Center, Indoor Pool, Rooftop Terrace & 24-Hour Concierge And Security Services. Just steps from Sherbourne Subway Station & a 2-minute drive to DVP provide easy commute access. Experience The Best That Toronto Has To Offer in this Luxurious Penthouse. Just waiting for you to move in and enjoy! (id:35762)
Royal LePage Ignite Realty
45 Ivy Lane
Orillia, Ontario
Indulge in something special on Grape Island! Rare 233ft of Lake Simcoe waterfront on a 1.2-acre double lot! This fully turn-key family compound blends original cottage charm with innovative, modern design. The beautifully maintained cottage entails an updated boathouse with a king bedroom, 1-4p bathroom with modern cedar soaker tub, complemented by three custom luxury shipping containers: a queen-bed studio with rooftop patio, kids cabin (sleeps 4) with outdoor daybed, and fitness studio/guest suite with 2-2p bathrooms combined with w/d and shower at the back. The layout creates 5 private sleeping/living zones, comfortably hosting up to 12 guests. Enjoy a sauna, hot tub/swim spa, fire-pit, roof deck, glamping yurt tent with queen bed, and retractable 50-ft dock with a panoramic stunning view overlooking the water. New septic (2024), 6,000 cedar hedge, sprinkler system and 12-ft fully enclosed iron fencing. Softener & filtration system (2019). Come mostly furnished in contemporary style, with fast Wi-Fi, top security, unmatched privacy and all up to code! Parking is designated for Grape Island owners on the mainland for all friends and family to visit. Located only 1.5 hours from the GTA. All the work has been done- move in and enjoy lakefront living at its finest. ** This is a linked property.** (id:35762)
Real Broker Ontario Ltd.
270 - 322 John Street
Markham, Ontario
Welcome to this cozy yet sophisticated two-storey condo townhouse, located in a prestigious neighbourhood. Featuring laminate flooring throughout, the home offers a spacious open-conceptliving and dining area with large windows that fill the space with natural light throughout theday. The modern kitchen includes a breakfast bar and is equipped with brand-new Samsung appliances, including a new washer (Samsung) and dryer (Samsung). The primary bedroom features a walk-in closet and a generously sized ensuite bathroom, while the second bedroom also offers ample space and a large window. Enjoy outdoor living on the rooftop terrace, complete with a newly screened gazebo perfect for relaxing or entertaining. Conveniently situated just steps from shopping malls, schools, and parks, this move-in-ready home is ideal for first-time buyers or young professionals looking to start in a vibrant community. (id:35762)
RE/MAX Realtron Yc Realty
610 - 11611 Yonge Street
Richmond Hill, Ontario
Your Dream Home Awaits: Exquisite 2-Bedroom Plus Den Condo on Yonge Street Step into a world of modern elegance and carefree living with this stunning 2-bedroom plus den condo where heat and water are included for ultimate convenience. Imagine waking up to breathtaking, unobstructed south-facing views of Downtown Toronto from every room, all beneath 9 foot ceilings.The heart of this home is the open-concept kitchen and living room, a perfect space for culinary enthusiasts and entertainers alike, featuring a convenient breakfast bar. Your master bedroom is a true sanctuary, complete with a 4-piece ensuite, an open walk-in closet, and a private balcony ideal for your morning coffee or an evening unwind. The versatile den offers endless possibilities, easily transforming into a dedicated home office, creative studio,children's playroom, or a cozy retreat.This exceptional unit comes with an owned parking space and a private locker. You'll also appreciate an additional extra-large storage room perfect for bikes, camping gear, or as your personal tool/workroom. Plus, you have the flexibility to rent out or sell this space for additional income.Enjoy an array of desirable amenities including a concierge, rooftop terrace, guest suites,party room, private park, and a well-equipped gym. The location is truly unbeatable: with transit at your doorstep, direct bus service to the Line 1 subway, Richmond Hill Terminal, and Langstaff GO Terminal, plus a short 10-minute drive to Gormley and King City GO Stations. This building is also walking distance from major banks, stores like Shoppers and Canadian Tire, anda variety of restaurants. Families will appreciate the highly-rated schools in the neighborhood, including Richmond Hill High and Trillium Woods Elementary along with RichmondHill Public Library, Oakridge's Community Center and Pool and Elgin West Community Center.This isn't just a condo; it's a solid investment with easy rental potential that shows A++! (id:35762)
Royal LePage Signature Realty
152 Ashton Drive
Vaughan, Ontario
Welcome to 152 Ashton Drive! This meticulously maintained three-bedroom home showcases true pride of ownership and is situated on a highly sought-after, quiet private street in Maple. Surrounded by mature trees, creating a peaceful ambiance that connects you with nature. The home features a spacious and functional layout. The upgraded, modern chef's kitchen comes equipped with stainless steel appliances, including a gas stove, and is designed in an open concept that seamlessly flows into a generous living area. Additionally, there is a separate large dining area perfect for entertaining guests. A walkout from the kitchen leads to a large deck, ideal for gatherings and barbecues with family and friends. The tranquil, beautifully landscaped backyard serves as a private retreat, complete with a hot tub for relaxation, a firepit for cool evenings, and ample privacy for your enjoyment. Just steps away, you'll find Breta/H&R Park, which offers a playground, walking trails, and bocce ball for your leisure. This home is also conveniently located near excellent schools, transit options, highways, various amenities, and the newly built Cortellucci Vaughan Hospital. This highly desirable location is perfect for your new dream home! (id:35762)
RE/MAX Professionals Inc.
50 Sunrise Ridge Trail
Whitchurch-Stouffville, Ontario
Stylish 2-Storey with walk-out basement, In-law suite, spectacular landscaping and breathtaking south views from an entertaining size 2-storey deck. This designer style home is nestled into a small exclusive, safe and prestigious Florida style gated enclave that is surrounded by the fabulous Emerald Hills Golf Course and is just minutes to Hwy 404, Bloomington Go Train, Aurora, Richmond Hill and all amenities. Experience an amazing floor plan offering family size eat-in kitchen, family room, living room, dining room, main floor office, 5 baths, 4+1 spacious bedrooms and professionally finished walk-out basement with in-law suite, kitchen, wet bar, rec room, bath, and bedroom. The fabulous lush private backyard presents an entertaining size 2-storey deck with large dining and seating areas, 2xbbq areas, hot tub and built-in storage. **EXTRAS** Gated enclave offers club house, meeting rm, sauna, exercise rm, party rm with kitchen, games rm, pool, hot tub & tennis. Fees of $977.74 include all rec facilities, water, sewage, snow removal, landscaping & Maintenance of common areas. (id:35762)
Royal LePage Rcr Realty
67 Dadson Drive
Clarington, Ontario
You'll fall in love with this stunning fully renovated home in Bowmanville! This beautifully updated detached home offers style, space, and smart functionality in one of the most sought-after neighbourhoods. Here's why this home is a must-see: (1) Top-to-bottom renovated: Detached home with 3+1 spacious bedrooms, 4 modern bathrooms, new vinyl flooring throughout, and freshly painted in a stylish, neutral palette. (2) Open-concept main floor: Bright and airy layout with pot lights throughout, large living/dining area perfect for entertaining, and custom zebra blinds for elegance and privacy. (3) Oversized garage & curb appeal: Extra-deep garage ideal for storage or a workshop, plus a beautifully landscaped yard with gas BBQ hookup ready for summer fun! (4) Finished basement retreat: Additional living space ideal for a home theatre, gym, or kids playroom complete with a 4th bedroom and full bathroom. (5) Prime location: Just minutes to schools, hospital, parks, shopping, restaurants, and all the essentials for a convenient lifestyle. This move-in-ready home offers the perfect blend of comfort, design, and location. -->> Perfect Home For First Time Home Buyers <<-- ** This is a linked property.** (id:35762)
Royal LePage Terra Realty
1604 - 1048 Broadview Avenue
Toronto, Ontario
Welcome to this beautiful unit at Minto Skyy! A exceptional boutique building with a community feel! It's ideally located with easy access to the DVP, shopping on Danforth, and the TTC. The unit boasts an open-concept living space with upgraded laminate flooring and ample space for dining and entertaining. Floor-to-ceiling windows give lots of natural light and a spectacular view. The generously sized bedroom has a large closet and a walk out to the balcony with a south-east views of the city. Building amenities include 24 hour concierge, visitor parking, gym, party room, meeting room, and sauna. (id:35762)
RE/MAX Ultimate Realty Inc.
121 - 60 Mendelssohn Street
Toronto, Ontario
Step into this sun-soaked, Mattamy-built corner suite and feel the freedom of street-level living, no elevators, no fuss, just you and your spacious wrap-around balcony, perfect for morning coffee or evening chill. This generous 3-bedroom, 2-bath home is big enough for the entire family, with newly painted walls atop gleaming laminate floors and a separate dining area ideal for family dinners. At the heart of the space, the modern kitchen with granite countertops, a breakfast bar, and stainless steel appliances makes meal prep a joy. The master suite even spoils you with its own private 3-pc ensuite! Located outside your front door, you will find the Warden Hilltop Community Centre with a gym, weight room, basketball court, children's playground and splash pad, and nearby Taylor Creek Park offers multiple running, biking and dog walking trails. A 2-minute walk will take you to bus transit at Warden Avenue, and the Warden Subway Station is a quick 5-minute walk down the street. You can access the Don Valley Parkway at Wynford in just 8 minutes. Several shops are on the condo's ground level, including a hair salon, flower shop, and convenience store. For coffee lovers, there is a Tim Hortons right across the street! Plus, enjoy on-site meeting rooms for work or play, a party room for celebrations, and visitor parking. (id:35762)
Royal LePage Signature Realty
17 Beach View Crescent
Toronto, Ontario
Introducing 17 Beach View Crescent. A charming and beautifully very well maintained 4 bedroom home located in the highly desirable Upper Beaches community. From the moment you arrive, the exceptional curb appeal and inviting front porch set the tone for this picture-perfect property. Step inside to discover almost 9-foot ceilings on the main floor, a classic wood-burning fireplace in the formal living room, and an expansive dining room ideal for both intimate gatherings and larger dinner parties. The updated, eat-in kitchen offers ample space for culinary creativity and provides a convenient powder room and walk-out to the private, low-maintenance backyard. Enjoy practicing your putting skills on the professionally installed turf putting green, surrounded by mature perennial gardens in both the front and back yards. All 4 bedrooms are generously sized, providing ample space for growing families or home office needs.The third floor offers a unique and versatile space with views of Lake Ontario, perfect for a private primary retreat or a combination bedroom and lounge area for teens. The lower level features a bright, cozy recreation room, ideal for family movie nights, a play area, or the potential to convert into a basement apartment for additional income. Both 3rd flr & basement have a beautiful rich exposed brick wall adding some texture, warmth, and a touch of rustic charm. This sought-after neighbourhood is known for its vibrant, family-friendly atmosphere and unbeatable convenience. Your steps to the Gerrard Streetcar, a short 13-minute walk to Main GO Station, and downtown Toronto is just 20 minutes away. Enjoy easy access to top-rated schools, parks & playground/splash pads, local shops, cafes, and restaurants, with the Danforth, Kingston Road, Queen Street & the beach all within walking distance. Experience the best of urban living in this exceptional Upper Beaches home. 17 Beach View Crescent awaits! (id:35762)
RE/MAX Ultimate Realty Inc.
1912 - 8 Widmer Street
Toronto, Ontario
Charming 2 Bed 2 Bath Corner Unit with Southwest Facing, Located In The Heart Of The Entertainment District And Financial District, 100 Walk Score, Perfect For Young Professionals, Minutes Walk To Subway, Walking Distance To CN Tower, Rogers Centre, Scotiabank Arena, Union Station/TTC, U Of T, TMU, Shopping, Clubs, Restaurants, Theatres, And Much More. (id:35762)
Homelife Landmark Realty Inc.
83 Hartley Avenue
Brant, Ontario
Stunning And Spacious 3-Bedroom, 2.5-Bathroom Townhome! Featuring A Well-Designed Layout With An Open-Concept Family Room, Kitchen, And Breakfast Area. Enjoy The Convenience Of A Walk-Through Pantry Connecting The Kitchen And Dining Area. The Home Boasts 3 Generously Sized Bedrooms, Including A Master Bedroom With Walk-In Closets. A Must-See! Stainless Steel Stove, Built-In Stainless Steel Dishwasher, Washer, And Dryer. Conveniently Located Close To Shopping, Schools, And Other Amenities, With Easy Access To Highways 403 And 401. (id:35762)
Sutton Group - Summit Realty Inc.
1161 Turcotte Road
Stone Mills, Ontario
Looking for an off-grid private oasis with acreage? This 69-acre lot, located 2.5 hrs from Ottawa and 3 hrs from Toronto, offers 3 unique cabins surrounded by lush forests and a large natural pond that is suitable for canoeing, kayaking and paddleboarding. These inviting, partly winterized cabins are built with board and batten exterior and cozy interiors that will make any guest feel comfortable throughout the summer, spring, and fall months. The Main Cabin, built in the early 1900s, offers a nostalgic and spacious bedroom, kitchen and living/dining area that is equipped with a wood stove for the colder months, and a sitting area with stunning natural lighting and views. Built in the 70s, the Bunkhouse has an open concept living and kitchen area heated by a wood stove, a bedroom, an additional room that can be used for storage or recreation, and an outdoor deck that is perfect for gatherings and entertainment. The 4-year-old Bunkie has insulated spray foam walls and floor, an outdoor fire pit and shower, indoor propane fireplace, two bedrooms, and a family room with loft space looking over the main floor of the cabin. Property is being sold furnished. Offers welcome anytime. This property has three outhouse buildings and two outdoor showers. (id:35762)
RE/MAX Aboutowne Realty Corp.
520 Ecclestone Drive
Bracebridge, Ontario
32,000 sf industrial building plus 3000 sf mezzanine, divided into 4 units currently generating good income with strong tenants. 1.5-2 acres of excess land for addition or outside storage. Building has been recently improved with new insulated wall and ceiling panels. There can be 6000-12000 sf available for owner to occupy and have rental income to carry the building. Great access and exposure. All units have 100 amp 3 phase services. Butler style clear span building can easily divide units further and put in additional doors if required. 20'-27' clear height. Contact LA for income statement and lease details. (id:35762)
Ed Lowe Limited
436 Kennedy Drive
Trent Lakes, Ontario
CREATE YOUR DREAM RETREAT ACROSS FROM LITTLE BALD LAKE! Tucked away on a private 3/4-acre lot surrounded by mature trees and lush greenery, this raised bungalow offers a peaceful rural setting across the road from Little Bald Lake, with a nearby marina providing easy access to boating, fishing, and outdoor adventures. Located just 15 minutes from Bobcaygeon, you'll have convenient access to grocery stores, shopping, dining, golf, parks, a public beach, medical services, and more. This home has a durable metal roof, a single detached garage with extra driveway parking, and convenient one-level living, and awaits your personal touch and updates to bring it to its full potential. Whether you're dreaming of a full-time rural lifestyle or a quiet cottage retreat, this #HomeToStay is full of potential and ready for you to shape something truly special. VTB may be possible. (id:35762)
RE/MAX Hallmark Peggy Hill Group Realty
119 Ishwar Drive
Georgian Bluffs, Ontario
A timeless blend of design and craftsmanship, this custom-built home offers over 6500 sq ft of living space and sits on a premium lot of almost 2 acres with spectacular views overlooking Georgian Bay. Upon entering the grand foyer, you are immediately greeted by a thoughtfully designed main floor featuring generously sized principal rooms, ideal for both everyday living and entertaining. The chef-inspired kitchen boasts an oversized centre island, an inviting eat-in area, ample counter and storage space, premium appliances, and a butler's pantry that seamlessly flows into the formal dining room for large family gatherings. The living room is the showstopper of the main floor with its 19-foot ceiling and floor-to-ceiling windows, which offer views overlooking the inground 100,000 liter saltwater pool. Upstairs, the expansive primary suite overlooks the mature backyard and includes a cozy gas fireplace, his-and-her walk-in closet, and a spa-inspired ensuite. Three additional well-appointed bedrooms, each with ample closet space and two of them with spa-like ensuites, ensuring comfort and privacy for every family member. The upstairs also boasts a lounge area, ideal for unwinding after a long day. The finished basement, with a separate entrance, includes a theatre room, 2 & 3 pc washrooms, and plenty of recreation space for the growing family. The recreation room has a wall of glass doors that open to the expansive, private backyard, which features endless possibilities for outdoor living. 6 garages, 2 attached,4 separate with 2 lifts, 4 fireplaces,1.5 year old furnaces (2) and a/c units (2), roof is 6 years old with 235km shingles for windstorms, in-floor basement heating. This home has it all (id:35762)
Sam Mcdadi Real Estate Inc.
9206 Sideroad 17 Road
Erin, Ontario
A Unique Opportunity to Own 2 Residences in One Home on a Stunning 4.3 Acre Oasis. This 2 Storey has 3 Bedrooms with the Master Boasting a 5 piece Ensuite, Large Eat-In Kitchen with Stainless Steel Appliances and Large Windows Looking out onto Your Private Retreat. Enjoy the Cozy Open-Concept Living/Dining Room with a Wood Stove to Warm Those Cooler Days. The Second Residence is Bungalow Style with 2 Large Bedrooms and a 5 Pce Washroom. Enjoy the Spacious Living Room and Fireplace along with an eat-in Kitchen with a Walk-out to a Private Deck. There is Access to Each Residence Through the Main Floor Laundry Room. Nestled on your 4 Acres is your own Private Studio along with an Adorable She-Shed with Loft; both are Insulated and Have Electricity. This Gorgeous Property Also has a Pond which is Fed off of A Fresh Spring River and a 24 Round Solar Heated Pool. Who Needs A Cottage When This Home Has it ALL!A Unique Opportunity to Own 2 Residences in One Home on a Stunning 4.3 Acre Oasis. This 2 Storey has 3 Bedrooms with the Master Boasting a 5 piece Ensuite, Large Eat-In Kitchen with Stainless Steel Appliances and Large Windows Looking out onto Your Private Retreat. Enjoy the Cozy Open-Concept Living/Dining Room with a Wood Stove to Warm Those Cooler Days. The Second Residence is Bungalow Style with 2 Large Bedrooms and a 5 Pce Washroom. Enjoy the Spacious Living Room and Fireplace along with an eat-in Kitchen with a Walk-out to a Private Deck. There is Access to Each Residence Through the Main Floor Laundry Room. Nestled on your 4 Acres is your own Private Studio along with an Adorable She-Shed with Loft; both are Insulated and Have Electricity. This Gorgeous Property Also has a Pond which is Fed off of A Fresh Spring River and a 24 Round Solar Heated Pool. Who Needs A Cottage When This Home Has it ALL! (id:35762)
Ipro Realty Ltd.
Lower - 253 Federal Street
Hamilton, Ontario
Amazing Stoney Creek location in a family friendly neighbourhood close to all amenities including parks, school, shopping and bus routes. Very clean, modern, bright and spacious 2 bedroom basement apartment with it's own separate entrance. Each bedroom has it's own private 3 piece ensuite bathroom. Open concept design with extra deep windows bringing in plenty of natural light. Spacious Kitchen with stainless steel appliances and a large centre island. In-suite Laundry. Parking on right side of driveway. Tenant to set up their own hydro acct & pays 30% of gas/water. (id:35762)
Royal LePage Burloak Real Estate Services
150 - 17 Old Pine Trail
St. Catharines, Ontario
Stunningly renovated 3-bedroom, 1-bathroom two-storey condo townhome in St. Catharines desirable Carlton neighbourhood. Tucked away at the back of a quiet, family-friendly complex, this home offers added privacy, a fully fenced backyard, and a stylish, move-in ready interior. Features a bright, open-concept main floor with new vinyl plank flooring throughout, large principal rooms, and a custom kitchen with modern cabinetry, stainless steel appliances, quartz countertops, and a breakfast island. Sliding patio doors lead to a private yard with patio, green space, and a shedperfect for relaxing or entertaining. Upstairs includes 3 spacious bedrooms with contemporary finishes and a renovated 4-piece bathroom. The partially finished basement adds flexible space for a rec room, home office, playroom, additional bedroom or gym. Freshly painted throughout, move-in ready and located near parks, schools, shopping, and transitthis home offers the benefits of condo living without compromising on space or lifestyle. (id:35762)
RE/MAX Escarpment Realty Inc.
49 West 28th Street
Hamilton, Ontario
Step into this spotless raised bungalow & enjoy the ease of one-floor living just a few steps up from the front entrance. The heart of the home is a sun-filled eat-in kitchen, featuring a skylight, granite countertops & ample storage space. The spacious living room welcomes you with a stunning bow window that fills the space with natural light & gleaming hardwood floors that continue into the separate dining room. Sliding doors from the dining room lead to a private deck complete with a motorized retractable awning, offering a comfortable outdoor space rain or shine. The home offers two generous bedrooms & a 3piece bathroom, all conveniently located on the main level. The basement level features a separate side entrance, huge family room with gas fireplace, den, 3 piece bathroom &utility room. Step outside & enjoy the private backyard, ideal for outdoor entertaining,gardening, or simply relaxing in the fresh air. This home is located in a quiet, family friendly west mountain neighbourhood, within walking distance to schools, parks,escarpment trails & easy access to public transit, LINC & Hwy 403. The perfect balance of tranquility & accessibility. RSA. SQFTA. (id:35762)
Royal LePage State Realty
126 Waters Way
Wellington North, Ontario
Welcome to Absolutely Gorgeous 1-Year-Old Freehold Townhome located in the heart of Arthur, right across the pond in a peaceful and family-friendly neighborhood. Built by Cachet Homes, it features 3 spacious bedrooms, 3 bathrooms, and a well-designed layout with separate living and family rooms. Enjoy top-tier upgrades throughout, including high-grade central air conditioning, premium window coverings, upgraded hardwood floors, and designer tile. The gourmet kitchen offers extended cabinetry, quartz countertops, and a breakfast bar - perfect for daily living and entertaining. Large windows fill the space with natural light and scenic views. Upstairs offers generously sized bedrooms, convenient second-floor laundry, and a primary suite complete with a luxurious ensuite featuring a freestanding tub and upgraded vanity. Located steps from shops, restaurants, parks, and more - this is the ideal blend of comfort, elegance, and convenience. A fantastic opportunity for first-time buyers, families, or investors. (id:35762)
Royal LePage Signature Realty
216 Waterbrook Lane
Kitchener, Ontario
Welcome to this bright, modern, and stylish 3-bedroom, 3-bathroom townhome in one of Kitcheners most desirable family-friendly communities. Backing directly onto scenic trailsand facing a park, this home offers the perfect blend of nature, comfort, and convenience. Step inside to a thoughtfully designed open-concept main floor no carpet, just sleek laminate and elegant oak stairs. The kitchen boasts granite countertops, stainless steel appliances, a large centre island, and tons of cabinet space perfect for entertaining or meal prepping in style. The family room flows effortlessly into your private backyard, ideal for kids, pets, or quiet evenings outdoors. Upstairs, you'll find three spacious bedrooms, including a primary suite with its own ensuite and large walk-in closet. Situated near top-rated schools, grocery stores, transit, and major highways, this home delivers modern suburban living with unbeatable access. Whether you're starting a family or upgrading your lifestyle, this home is move-in ready. (id:35762)
Ipro Realty Ltd.
G5 - 439 Athlone Avenue
Woodstock, Ontario
Modern 2 Storey TownHome Features 3 Bedrooms, 2.5 Bathrooms . Main Level Features Spacious Living Space, Breakfast Area, Open Concept Kitchen With Upgraded Cabinets, Quartz Countertop, Stainless Steel Appliances, Built In Stainless Steel Microwave, Laminate floors, Walk Out To The Backyard, & Convenient Access From The Garage To Home. Upper Level Boasts Of Large Master Bedroom With a 3 Pcs Ensuite, His & Hers Closets,2 Other Roomy Bedrooms & a Main 3 Pcs Bath. Loads Of Natural Sun Shines Thru Large Windows Creating A Bright Atmosphere. Easy Access To The Hwy 401, & Other Major Routes Makes Getting Around Effortless. (id:35762)
RE/MAX Real Estate Centre Inc.
18 - 635 Saginaw Parkway
Cambridge, Ontario
Introducing the Lily Model, an executive townhome in the sought-after Saginaw Woods community that perfectly blends style, space, and convenience. Offering over 2,200 sq.ft of beautifully finished living space with bullnose corners throughout, this meticulously maintained home features 3 spacious bedrooms, including a primary suite with a large walk-in closet and private ensuite, along with 3 full bathrooms and a powder room. The upgraded kitchen boasts quartz countertops, an extended island, and high-end finishes, flowing into an open-concept living and dining area with a flexible "flex" space currently used as an office. A professionally finished basement adds even more versatility, whether you need a rec room, guest suite, or home gym. Step outside to your private terrace with a natural gas BBQ hookup. Ideal for relaxing or entertaining. With dual entry from both the garage/driveway and Saginaw Parkway, and located minutes from Hwy 401, top-rated schools, shopping, and dining, this home truly checks all the boxes. (id:35762)
RE/MAX Twin City Realty Inc.
395 Mountain Crest Avenue
Hamilton, Ontario
Welcome to 395 Mountain Crest Ave, nestled in the heart of Hamilton Mountain. This 3+1 bedroom, 2 full bathroom home offers new flooring, freshly re-painted, a cozy gas fireplace in the spacious Livingroom & a bright white kitchen with S/S appliances, lots of counter space, pot lights & plenty of cabinets for storage. With over 1300Sqft, this 3 bedrooms on the upper level & additional bedroom on the main level offers lots of versatility - use it as a guest room, home office, or a cozy den. Relax in your own private large backyard ideal for summer BBQs or quite retreats. Close to all amenities, ensuring that you have everything you need within reach. From Mountain Shopping Plaza anchored by Walmart, St. Joseph's Hospital, The Link Access, Public Transit, Mohawk College & Steps to Parks, Upper Chedoke Falls & Dundurn Stairs for those fitness enthusiasts. Not a student rental. Tenants maintain Lawn and Snow Removal. (Staging has been removed) (id:35762)
Royal LePage Real Estate Services Ltd.
64 Uplands Drive
Grey Highlands, Ontario
Don't miss this 3 bed, 2.5 bath INTERIOR* Townhome Unit currently under construction with a Nov/Dec 2025 closing! Direct from the well respected builder Devonleigh Homes and located in the up-and-coming Masterplanned Community, Centre Point South in Markdale! For a limited time, you still have the option to select your upgrades, and finishes...customize them to your heart's desire! The standard layout features a 2pc powder on the main, garage entry to rare the oversized 1.5 car garage! Large open-concept kitchen living dining combo. A large primary ensuite walk-in closet and 3pc ensuite. The 4 piece main bath compliments the two remaining well-sized secondary bedrooms featuring double closets with an additional double linen closet for bonus storage! Large unfinished basement for a rec room or storage and don't forget a great sized backyard with the 25x115ft deep lot! This community abuts a brand new public school, grocery store & a new hospital just 2 min away! Don't forget the beautiful stormwater management pond with scenic walking trails just a short walk away along with future natural walking trails through the forest! (NOTE - Under construction, PHOTOS & Tour FOR ILLUSTRATION purposes only - SAME MODEL TO BE BUILT. Exterior Colours, features and finishes will vary but the layout is the same, some room measurements may vary slightly) See the Media Tour link for floorplans, 3D Tour & more!ft deep lot! This community abuts a brand new public school, grocery store & a new hospital just 2 min away! Don't forget the beautiful stormwater management pond with scenic walking trails just a short walk away along with future natural walking trails through the forest! (NOTE - Under construction, PHOTOS & Tour FOR ILLUSTRATION purposes only - SAME MODEL TO BE BUILT. Exterior Colours, features and finishes will vary but the layout is the same, some room measurements may vary slightly) See the Media Tour link for floorplans, 3D Tour & more! Taxes Estimated Approx -$3,000/yr. (id:35762)
Bosley Real Estate Ltd.
31 Roberts Crescent
Kitchener, Ontario
Absolutely charming and full of potential this 2-storey FREEHOLD SEMI-DETACHED home in desirable Alpine Village is the one youve been waiting for! DUPLEX POTENTIAL with convenient side-door access offers the ability to add a secondary unit for extra income or multi-generational living a fantastic equity-building opportunity. With 3 bedrooms and 1 full bathroom, this home is ideal for families, investors, or first-time buyers. The bright living room is filled with natural light from the large picture window, creating a warm and inviting space. The updated kitchen features stainless steel appliances, modern cabinetry, ample counter space, and flows seamlessly to the dining area with a walkout to the deck perfect for indoor-outdoor living. Step outside to the spacious, fully fenced backyard complete with a large multi-tiered deck, ideal for BBQs, entertaining, or simply relaxing in your private outdoor retreat. The partially finished basement is ready for your creative touch a rec room, office, or future in-law suite awaits. With a deep driveway offering ample parking, plus proximity to highways, transit, parks, restaurants, and shopping this location checks all the boxes. Move-in ready with income potential and a layout that adapts to your needs, this home is a smart investment in a thriving community. Book your private showing today this one wont last! (id:35762)
Keller Williams Innovation Realty
Lower - 32 Bartlett Avenue
Toronto, Ontario
Bright, stylish, beautifully-renovated partially-furnished basement studio apartment available in fantastic, lovingly-maintained home on tranquil street in ultra-convenient Bloor/Dufferin neighbourhood. Open-concept gem with new flooring and excellent layout comprising modern kitchen, living and sleeping areas. Tastefully furnished throughout with thoughtful details such as a gleaming tile backsplash, streamlined fixtures and appliances, and versatile storage units. This fresh and cheerful space is move-in ready and includes heat, hydro, water and internet. Fabulous neighbourhood that's close to everything! Steps from shops and services of Bloor Street, subway station, bus routes, parks, Dufferin Mall, and trendy Geary Avenue eateries. The best of the west-end at your doorstep! (id:35762)
Keller Williams Advantage Realty
4432 Vallence Drive
Burlington, Ontario
Clean and bright freehold end unit townhome for lease in the desirable Longmoor neighbourhood of South Burlington. 3 Bedrooms, 2.5 Bathrooms, Fully Finished Lower Level. Neutral décor, stainless steel appliances, updated flooring. Private fenced yard with Large Deck off the Living Room. Double driveway and Single Car Garage. Centennial Bikeway through Burlington minutes away. Walk to Elementary School. Nelson School District. Minutes to Appleby GO by car or public transit available on Fairview St. Close to Restaurants, Shops, and all amenities. Easy access to QEW. Quick trip or bike to Nelson Splash Pad and Outdoor Pool. Great family neighbourhood. Tenant to pay all utilities. (id:35762)
Keller Williams Edge Realty
18 - 1290 Finch Avenue W
Toronto, Ontario
Bright Corner Unit at Busy Complex With Area! Retail Commercial And Industrial, Multi Use, Automotive Related and Others. Close to the Highway And Steps to Subway. Tenant Pays extra 1/3 of Utilities. (id:35762)
Homelife Frontier Realty Inc.
93 New Pines Trail
Brampton, Ontario
This Cozy, Lovely, Beautiful 3-Storey Freehold Townhouse In A High Demand Area !!! Spacious Layout. Big Sun Filled Windows Throughout, Family Size Gourmet Kitchen With Breakfast Area, Stainless Steel Appliances, Great Room On The Main Floor, Generously Sized 3 Bedrooms, 2nd Br With W/O Balcony, Garage Access Door To Ground Level Of Home And Walkout To Backyard. 3 Cars Parking, Steps From The Beautiful Turnberry Golf Club. Close To Hwy 410, Trinity Common, Hospital, Schools, Recreational Centre, Transit & Heart Lake Conservation. No Maintenance Fee, No Sidewalk. 2 Parking On Driveway. (id:35762)
Homelife New World Realty Inc.
509 Rothesay Place
Burlington, Ontario
Superbly Updated 3+1 Bedroom Brick Bungalow in Prime location Tucked Away at the End of a Quiet Cul-de-Sac w/Easy Access to Greenbelt & Walking/ Bike Trail! Numerous Improvements & Upgrades incl: Refinished Kitchen w/Dinette extension & Walkout to Deck/Patio, Sparkling 4 pc & 3 pc Baths, Windows, Extensive Hardwood & Porcelain Tile Flooring, Doors, Trim, Custom Blinds, Finished Basement, Deck, Patio, Front Porch, Hot Tub, Landscaping & more! Don't Miss This One! (id:35762)
Sutton Group - Summit Realty Inc.
7 - 4605 Donegal Drive
Mississauga, Ontario
Beautifully Upgraded Executive Townhouse in Prime Location! This spacious and meticulously maintained townhouse is loaded with quality upgrades and located in one of Mississaugas most desirable neighbourhoods, Erin Mills. From the moment you step inside, you'll appreciate the thoughtful updates and pride of ownership throughout. The oversized eat-in kitchen is a standout feature, complete with granite countertops, abundant cabinetry and a bright bay window that floods the kitchen with natural light. The open-concept living and dining area is perfect for relaxing or entertaining, featuring rich hardwood flooring and a cozy wood-burning fireplace a rare and charming feature.Upstairs, you'll find large, sun-filled bedrooms with plenty of closet space, fresh paint and brand-new hardwood floors. The spacious primary retreat includes a full 3-piece ensuite and double closets. Both upstairs bathrooms include upgraded vanities with lots of storage and stylish finishes. Additional upgrades include a natural gas line for an outdoor BBQ and a roof that is just 3 years old. The finished lower level offers a large additional living space with a walk-out to an oversized private deck perfect for summer gatherings. Enjoy direct garage access from the lower level, as well as a full-size separate laundry with extra storage space. Located just minutes from Credit Valley Hospital, Erin MillsTown Centre, top-rated schools, community centres, parks, churches and with easy access to major highways including the 403 and 401 this home is move-in ready and checks every box for families, professionals, and investors alike. Don't miss this opportunity to own a truly turn-key home in a vibrant, convenient, and family-friendly community! (id:35762)
Keller Williams Real Estate Associates
22 Glendale Avenue
Toronto, Ontario
Unlock the potential in High Park-Swansea! Builders, renovators & visionaries - an exciting opportunity awaits at 22 Glendale Avenue - a classic 2-storey century home ready for transformation. Set on a sought-after street just steps from stunning High Park, this property offers a rare chance to restore or rebuild in one of Toronto's most desirable neighbourhoods. With generous principal rooms, 4 bedrooms, an enclosed front porch, sunroom and a finished basement with separate entrance, the layout offers plenty of room to reimagine and bring your ideas to life. Original features like hardwood floors, high ceilings, and fireplaces offer hints of the home's historic charm, and while the property requires restoration, it is ideal for those with a vision. This fully detached home sits on a generous lot with private parking and a fenced backyard full of potential for a cozy outdoor living retreat. Surrounded by multi-million-dollar homes and a short distance from the beach, High Park subway, top-rated schools, Roncesvalles Village, the lakefront trail and more. Whether you're looking to renovate from the ground up or restore its character with modern comforts, this is a rare canvas ina community known for nature, family living, and long-term value. Don't miss out! (id:35762)
RE/MAX All-Stars Realty Inc.
1010 - 1830 Bloor Street W
Toronto, Ontario
Discover the epitome of upscale urban living in this stunning 2-bedroom + den residence nestled in the prestigious HighPark neighborhood, in the heart of Bloor West Villages most coveted community. Wake up to panoramic vistas of HighPark and Lake Ontario from your gracious living and dining areas. Ample principal rooms offer an ideal balance of comfort, flow, and sophisticated design. Resort-Style Amenities: Expansive 18,000sqft rooftop garden complete with BBQ stations and scenic seating Versatile party room perfect for hosting family or friends State-of-the-art fitness center and a private theater room Cutting-edge rock climbing wall for active leisure24-hour concierge service ensuring seamless daily living Prime Connectivity: Seamless access to TTC transit and located just minutes from downtown Toronto perfect for work or play. (id:35762)
Royal LePage Your Community Realty
414 - 102 Grovewood Common
Oakville, Ontario
Modern Condo Living in North OakvilleStep into one of the largest 1 Bedroom + Den suites in the Bower Condos 688 sq ft of stylish, well-designed space filled with natural light and loads of upgrades! Fabulous features include laminate flooring throughout, smooth 9' ceilings, stylish decor package. 1 underground parking & 1 locker. The open-concept layout features a sleek kitchen with impressive extended kitchen cabinetry, pots & pans drawers, quartz counters, subway tile backsplash, oversized island with breakfast bar, and 4 stainless steel appliances. The living/dining area opens to a sun-filled, south-facing balcony perfect for relaxing or entertaining.The spacious bedroom is easy to enjoy with a large closet & window. A separate den offers the perfect spot for a home office. The 4-piece bathroom includes an upgraded tiles & glass sliding shower door. In suite laundry area with stacked washer/dryer & a mirrored foyer closet. Building amenities include a fitness centre, party room, and lounge. Walk to shops, restaurants, parks, trails. Easy access to highway 407 and the QEW, transitincluding GO Transit. Live where convenience meets comfort, in the heart of North Oakville. (id:35762)
Royal LePage Real Estate Services Ltd.
11 Hobart Gardens
Brampton, Ontario
Beautiful and spacious 3-bedroom, 3-bathroom freehold townhouse available for lease. This bright home features an open-concept layout with 1,770 sq ft of living space, a large balcony, and many upgrades throughout. Enjoy direct access from the garage, oak stairs, upgraded laminate flooring, and a modern kitchen with granite countertops, upgraded cabinets, and stainless steel appliances. The home also includes California shutters, a luxurious master ensuite with a frameless glass shower. Youll also have a fully fenced backyard for added privacy. Conveniently located near schools, parks, bus stops, and Hwy 410. Dont miss this great opportunity to lease the full house and enjoy comfortable, upgraded living in a great neighborhood. (id:35762)
Circle Real Estate
2204 - 15 Lynch Street
Brampton, Ontario
Luxurious One Bedroom One Bath Condo-In One Of The Most Desired Buildings In Brampton. Spacious Open Concept With Amazing Views, Walk Out To Balcony, 9 Foot Ceilings, Laminate Flooring,organised both closets And Bedroom Window Floor To Ceiling. S/S Stove, S/S Fridge, S/S Dishwasher And Regular Stacked Washer And Dryer.State Of The Art Amenities, Exercise/Games/Party/Meeting Rooms.Lounge ,Yoga Studio,Children Indoor & Outdoor Play Areas. (id:35762)
Homelife Silvercity Realty Inc.
Blue Rose Realty Inc.
Ground & Bsmt - 3341 Verhoeven Drive
Mississauga, Ontario
Renovated Legal 2Level 2Bedroom Apartment! Private Entrance At Side, Private Laundry, Laminate Flooring Throughout, Living Room W Fireplace & Sliding Doors To Backyard, Powder Rm On Main, Kitchen W Stainless Steel Appliances, Quartz Counter Tops, Newer Windows Incl Curtain Rods, Plenty Of Storage. Great Location, Access To Qew/Hwy 403, Shopping, Schools, Hospital, Short Walk To Bus Stop. Incls 2 Parking spots. Utilities Are Extra at $220/m (id:35762)
Real Estate Homeward
710 - 710 Humberwood Boulevard
Toronto, Ontario
Welcome To tridel's Condo Manions of Humberwood located in a family friendly neighborhood. Bright and spacious with tons of natural light . Great floor plan layout, 1 parking , 1 Locker Included . Upgraded Unit Features a larger balcony than most other units. Enjoy brand new appliances, extra cabinet space, gorgeous front view, very clean & well maintained , modern countertops and new vinyl flooring throughout this unit stands out with significant upgrades compared to similar units in the building. Five Star Amenities , Swimming pool , Exercise , Party room , Lawn Tennis, 24 Hour Concierge , Indoor pool , Gym , Sauna , Minutes To Transit , Shopping , Humber college, airport and much more... (id:35762)
Royal LePage Flower City Realty
2 - 48 Centennial Road
Orangeville, Ontario
** Attention Business Owners & Investors ** The perfect opportunity for an entry level industrial condo unit that comes with unbeatable street exposure and ample parking. Situated right on Centennial Rd, this unit the unit is filled with natural light throughout the day. 873sqft ready to be customized to your needs and fully equipped with an existing bathroom, kitchenette, and sprinkler system. Whether you're looking for a new office or showroom, the zoning allows for multiple uses. (id:35762)
Rare Real Estate


