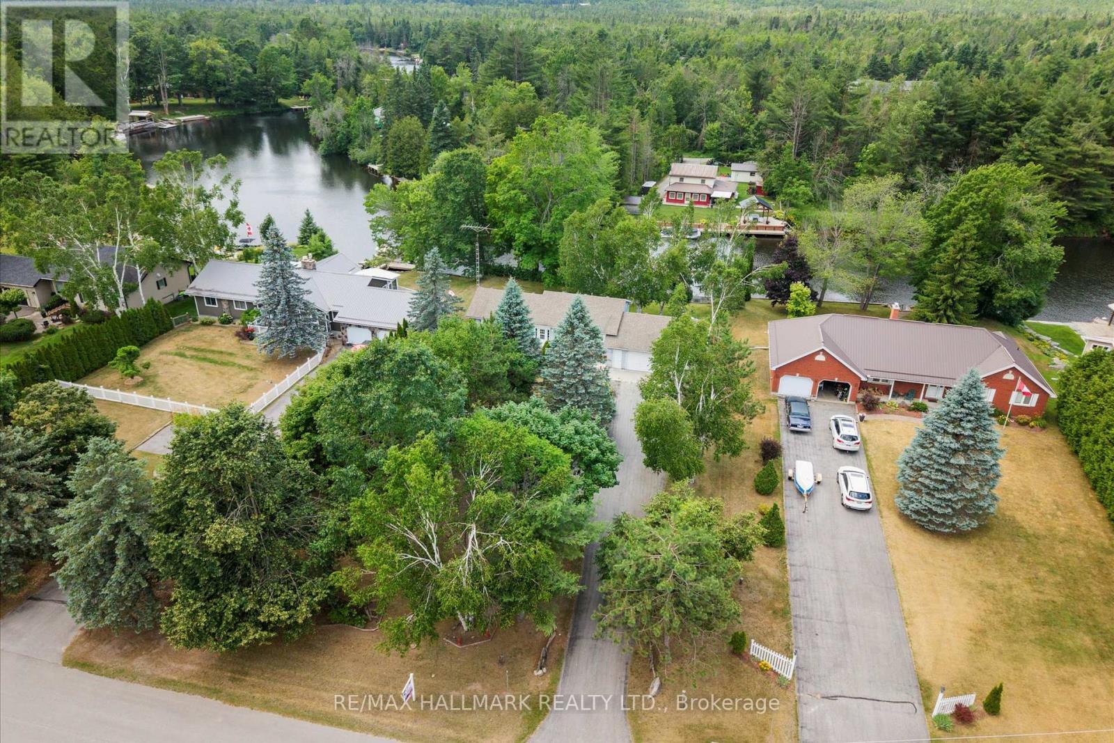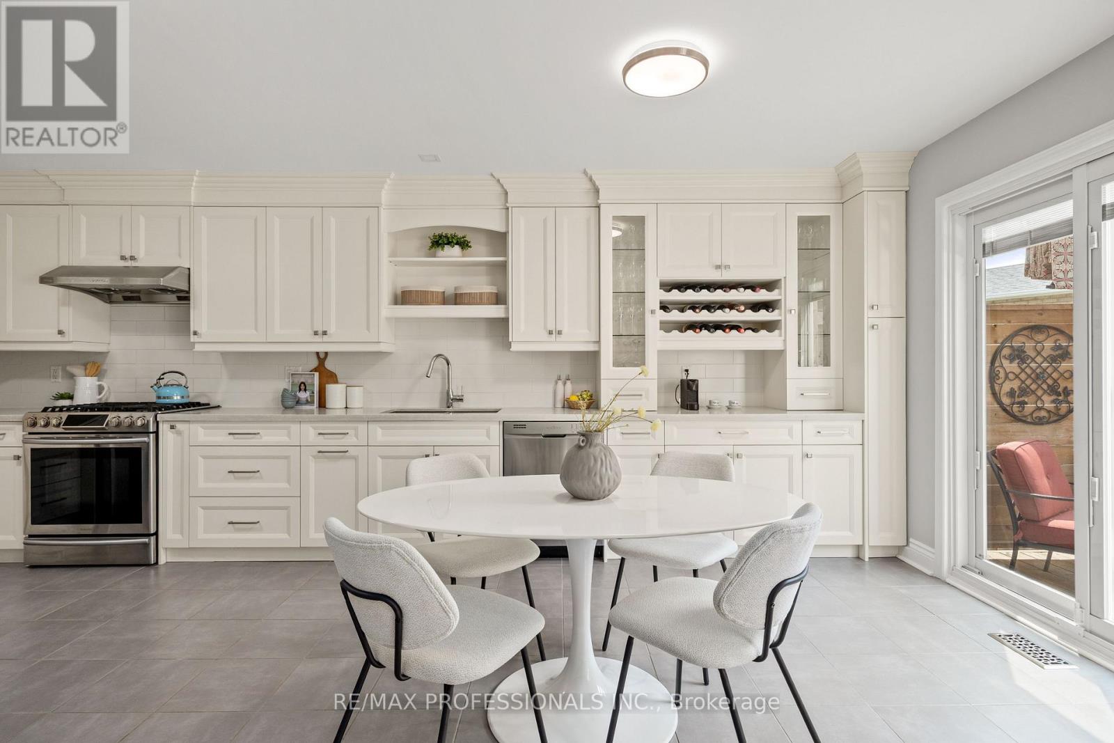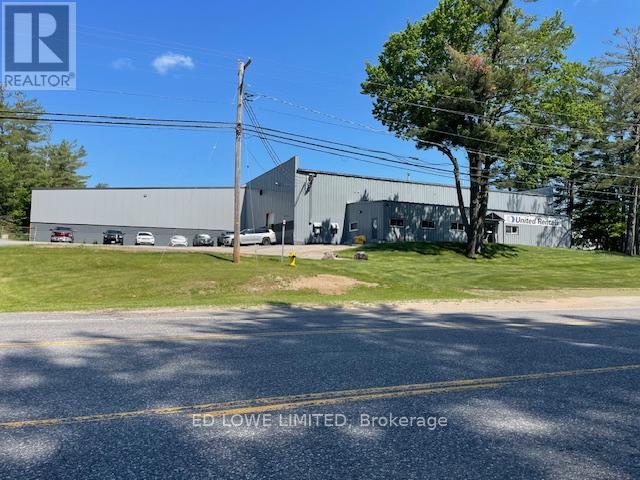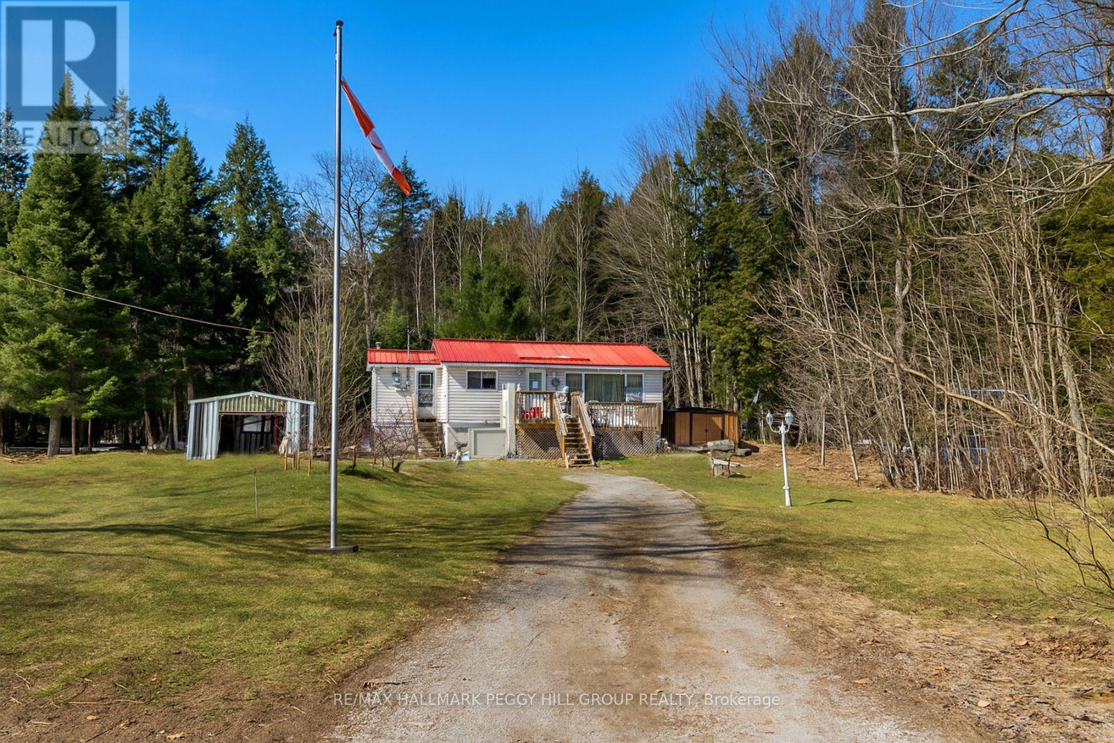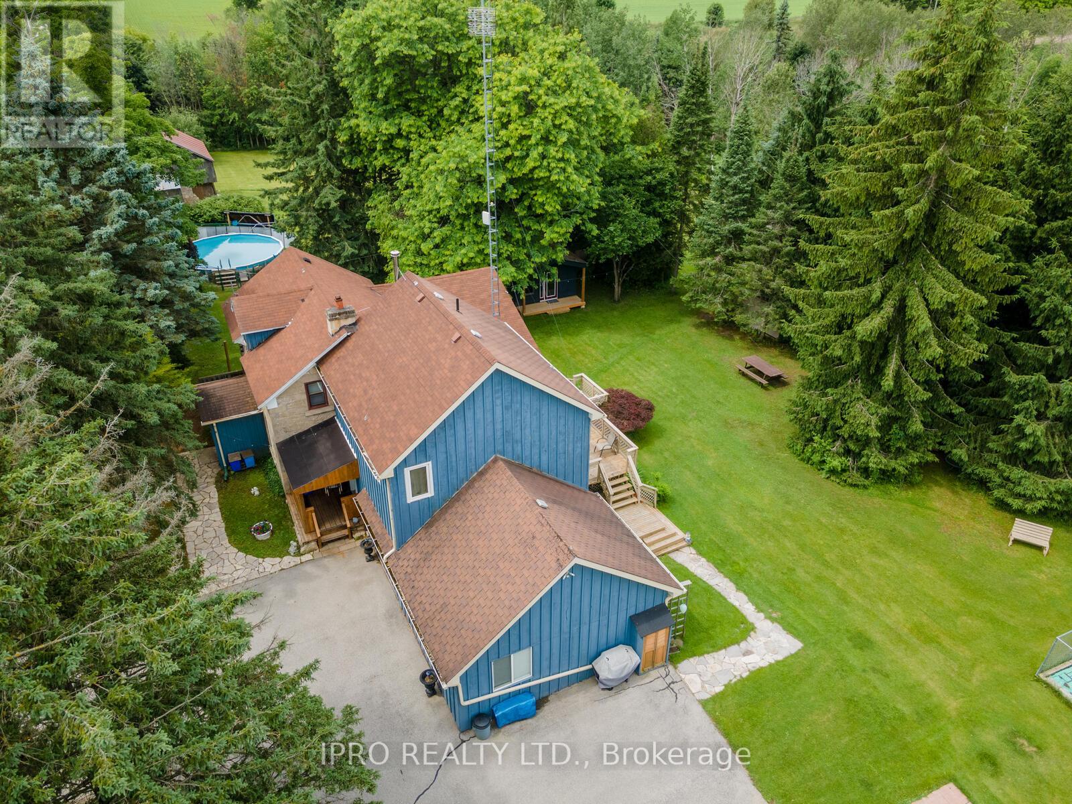703 - 200 Robert Speck Parkway
Mississauga, Ontario
Welcome to 200 Robert Speck Parkway, Unit 703 - a spacious and thoughtfully designed 2-bedroom, 2 bathroom condo available for lease in the heart of Mississauga. This ideal open-concept layout features a generously sized kitchen, a bright and expansive living/dining area, and a fully enclosed solarium that adds valuable additional living space - perfect for a home office or reading nook. The primary bedroom includes a convenient 2-piece ensuite, and both bedrooms offer ample room to relax. Enjoy the ease of in-suite laundry, plus the added benefit of 1 parking steps from Square One, public transit, top restaurants, parks, and more, with quick access to major highways. Set in a well-managed, mature building that offers excellent amenities - this is a perfect place to call home. (id:35762)
Royal LePage Real Estate Services Ltd.
6 Evans Drive
Kawartha Lakes, Ontario
Welcome to 6 Evans Drive located in the beautiful area of Fenelon Falls - Direct Waterfront (100 feet)on the Burnt River - This custom built home is a 3+1 bdrm 2.5 baths with an attached oversized 2 car garage which has direct access to the lower level. Situated in a desirable neighbourhood of mature homes. Fully finished lower level Walk out - with a large recreation room and cozy fireplace all taking in the views of the yard & the river. The main floor has cathedral ceilings in the kitchen and living area. The kitchen is bright and overlooks the front yard and gardens. A nice bay window in the dining area. The living roomoverlooks the back deck and the stunning views of the river. Lots of nature light pours through all the windows - walkout from the living area to a large deck with steps to the manicured lawn. Beautiful views of nature and enjoy watching the boats & other watercraft go by. The primary bedroom is spacious with its own ensuite and views of the water. Lots of room for family & friends with 2 more bedrooms upstairs & another located on the lower floor. The Burnt River is connected to the Trent Waterway System - a 10 min boat ride to Cameron lake or a 10 min car ride to Fenelon Falls. Such a special home to Live, Laugh and Enjoy! (id:35762)
RE/MAX Hallmark Realty Ltd.
161 Munro Circle E
Brantford, Ontario
location !!! location !!! Beautiful, Bright full of natural light corner lot Home in the heart of the Brantford offers spacious 4 bedrooms 3 Bath, Close to 2400 Sq ft, open concept, Separate Family Living and dining area. The main floor and bedrooms are designed to optimize natural light, with large windows, Big backyard for outdoor activities. Convenient entry from inside of the house to double car garage. Hardwood floor on main level, lots of other upgrades and many more. close to all amenities.. PRICE TO SELL (id:35762)
RE/MAX President Realty
Shop & Parking - 1444 Plank Road
Sarnia, Ontario
A RARE FIND 1.89 Acre Lot with 2 Entrances (Front & Back) and Drive-Through Shop/Bay. CALLING ALL TRUCKING COMPANIES, TRUCK REPAIR BUSINESSES AND COMPANIES WITH COMMERCIAL PARKING REQUIREMENT. A RARE INDUSTRIAL (WAREHOUSE/GARAGE) SITE Can be used as a truck/car wash & repair shop. 24.5 x 105.5 ft Warehouse/Garage with 20-22 ft (approximately) Clear Height. Trucks can drive through. Truck repair shop Office 800 sq ft. Wench type crane inside. There also a pit in there. ONSITE TRUCK/TRAILER/CAR/STORAGE PARKING CAN GENERATE EXTRA INCOME. GREAT OPPORTUNITY TO RUN TRUCK REPAIR SHOP, TRUCK WASH + MOST SOUGHT AFTER & A BONUS TRUCK/TRAILER PARKING. OUTSIDE, INSIDE STORAGE & MUCH MUCH MORE..!! **EXTRAS** Close to Hwy 402, US BORDER, ROUGHLY 50-55 MINS FROM LONDON. (id:35762)
RE/MAX Real Estate Centre Inc.
Main Floor Unit - 162 Darling Street
Brantford, Ontario
Updated Main Floor Unit. Spacious, bright and Clean main floor duplex just steps to Laurier, Conestoga, bus terminal, YMCA & more. Features: New eat-in kitchen, new flooring, new light fixtures & fresh paint. High ceilings & large windows. Main floor laundry (possible 3rd bedroom / office). Unfinished basement for storage. Private front porch & central AC, Parking: 2 spots at back + unlimited street parking. Separate entrance, hydro & water meters. Tenant pays water, hydro & 60% of gas. Application: Rental app, pay stubs, employment letter, ID & full credit report required. (id:35762)
Real One Realty Inc.
65 - 636 Evans Avenue
Toronto, Ontario
Discover unparalleled living in this stunning 3-bedroom, 3-bathroom condo townhome located in a coveted South Etobicoke enclave! This modern unit lives like a semi-detached, offering generous space across three stories, plus a large finished basement that walks out directly to your underground parking space. Step inside to an open-concept main floor with soaring 9-foot ceilings and gleaming stained hardwood floors. The gorgeous kitchen is great for entertaining, boasting granite counters (huge island!), stainless steel appliances, a double sink, and custom-built buffet cabinetry for additional storage needs. From the spacious living room, walk out directly to your private backyard patio, exclusively for this unit, perfect for outdoor gatherings and relaxation. On the 2nd level, you have 2 large bedrooms bathed in natural light. Upstairs, the large primary bedroom is a true sanctuary, featuring a Juliette balcony, walk-in closets, and a luxurious en-suite bathroom with a massive tub designed for two! Don't forget the awesome fully finished basement, the perfect flex space - ideal for lounging, work-from-home or a kids play area! The layout offers superb flexibility, ideal for families or those seeking extra space. Just Minutes From Highway 427, Qew & Sherway Gardens, Long Branch Go Station & Kipling Subway Station Are Just Minutes Away With Ttc Stop At Door Step. Rare Exclusive Access To Underground Parking Via Basement. Extras: Existing S/S Fridge, Built-In Microwave/Hood-Fan, Stove, B/I Dishwasher, Washer & Dryer, Elf's. (id:35762)
Right At Home Realty
204 Gooch Avenue
Toronto, Ontario
Move-in ready, cozy home perched on a hill with scenic views of the Humber River Valley. Newly renovated with 3 bedrooms on the second floor and a 4th bedroom in the finished basement. Features a private driveway and a separate basement entrance. Conveniently located just steps to Loblaws, one block to TTC. Warren Park Public School. (id:35762)
Jdl Realty Inc.
5503 - 395 Bloor Street E
Toronto, Ontario
Breathtaking views from this 2 Bedroom -2 Washroom Penthouse suite on the 55th floor with souring 10'high ceilings. It is a Perfect Place To Call Home. From The Moment You Step Inside, You'll Be amazed by the Stunning Floor-To-Ceiling Windows That Offer Panoramic, Unobstructed Views Of The City Skyline, Including The Iconic CN Tower and Skyscrapers. The unit features high end finishes and superb layout with A Split 2-bedroom Layout And 2 Washrooms, Providing Privacy And Convenience. The Large Living Room Is Perfect For Entertaining and relaxing After A hectic Long Day's work . Residents of The Rosedale On Bloor Have Access To A Wide Range Of Luxurious Amenities, Including A Fitness Center, Indoor Pool, Rooftop Terrace & 24-Hour Concierge And Security Services. Just steps from Sherbourne Subway Station & a 2-minute drive to DVP provide easy commute access. Experience The Best That Toronto Has To Offer in this Luxurious Penthouse. Just waiting for you to move in and enjoy! (id:35762)
Royal LePage Ignite Realty
45 Ivy Lane
Orillia, Ontario
Indulge in something special on Grape Island! Rare 233ft of Lake Simcoe waterfront on a 1.2-acre double lot! This fully turn-key family compound blends original cottage charm with innovative, modern design. The beautifully maintained cottage entails an updated boathouse with a king bedroom, 1-4p bathroom with modern cedar soaker tub, complemented by three custom luxury shipping containers: a queen-bed studio with rooftop patio, kids cabin (sleeps 4) with outdoor daybed, and fitness studio/guest suite with 2-2p bathrooms combined with w/d and shower at the back. The layout creates 5 private sleeping/living zones, comfortably hosting up to 12 guests. Enjoy a sauna, hot tub/swim spa, fire-pit, roof deck, glamping yurt tent with queen bed, and retractable 50-ft dock with a panoramic stunning view overlooking the water. New septic (2024), 6,000 cedar hedge, sprinkler system and 12-ft fully enclosed iron fencing. Softener & filtration system (2019). Come mostly furnished in contemporary style, with fast Wi-Fi, top security, unmatched privacy and all up to code! Parking is designated for Grape Island owners on the mainland for all friends and family to visit. Located only 1.5 hours from the GTA. All the work has been done- move in and enjoy lakefront living at its finest. ** This is a linked property.** (id:35762)
Real Broker Ontario Ltd.
270 - 322 John Street
Markham, Ontario
Welcome to this cozy yet sophisticated two-storey condo townhouse, located in a prestigious neighbourhood. Featuring laminate flooring throughout, the home offers a spacious open-conceptliving and dining area with large windows that fill the space with natural light throughout theday. The modern kitchen includes a breakfast bar and is equipped with brand-new Samsung appliances, including a new washer (Samsung) and dryer (Samsung). The primary bedroom features a walk-in closet and a generously sized ensuite bathroom, while the second bedroom also offers ample space and a large window. Enjoy outdoor living on the rooftop terrace, complete with a newly screened gazebo perfect for relaxing or entertaining. Conveniently situated just steps from shopping malls, schools, and parks, this move-in-ready home is ideal for first-time buyers or young professionals looking to start in a vibrant community. (id:35762)
RE/MAX Realtron Yc Realty
610 - 11611 Yonge Street
Richmond Hill, Ontario
Your Dream Home Awaits: Exquisite 2-Bedroom Plus Den Condo on Yonge Street Step into a world of modern elegance and carefree living with this stunning 2-bedroom plus den condo where heat and water are included for ultimate convenience. Imagine waking up to breathtaking, unobstructed south-facing views of Downtown Toronto from every room, all beneath 9 foot ceilings.The heart of this home is the open-concept kitchen and living room, a perfect space for culinary enthusiasts and entertainers alike, featuring a convenient breakfast bar. Your master bedroom is a true sanctuary, complete with a 4-piece ensuite, an open walk-in closet, and a private balcony ideal for your morning coffee or an evening unwind. The versatile den offers endless possibilities, easily transforming into a dedicated home office, creative studio,children's playroom, or a cozy retreat.This exceptional unit comes with an owned parking space and a private locker. You'll also appreciate an additional extra-large storage room perfect for bikes, camping gear, or as your personal tool/workroom. Plus, you have the flexibility to rent out or sell this space for additional income.Enjoy an array of desirable amenities including a concierge, rooftop terrace, guest suites,party room, private park, and a well-equipped gym. The location is truly unbeatable: with transit at your doorstep, direct bus service to the Line 1 subway, Richmond Hill Terminal, and Langstaff GO Terminal, plus a short 10-minute drive to Gormley and King City GO Stations. This building is also walking distance from major banks, stores like Shoppers and Canadian Tire, anda variety of restaurants. Families will appreciate the highly-rated schools in the neighborhood, including Richmond Hill High and Trillium Woods Elementary along with RichmondHill Public Library, Oakridge's Community Center and Pool and Elgin West Community Center.This isn't just a condo; it's a solid investment with easy rental potential that shows A++! (id:35762)
Royal LePage Signature Realty
152 Ashton Drive
Vaughan, Ontario
Welcome to 152 Ashton Drive! This meticulously maintained three-bedroom home showcases true pride of ownership and is situated on a highly sought-after, quiet private street in Maple. Surrounded by mature trees, creating a peaceful ambiance that connects you with nature. The home features a spacious and functional layout. The upgraded, modern chef's kitchen comes equipped with stainless steel appliances, including a gas stove, and is designed in an open concept that seamlessly flows into a generous living area. Additionally, there is a separate large dining area perfect for entertaining guests. A walkout from the kitchen leads to a large deck, ideal for gatherings and barbecues with family and friends. The tranquil, beautifully landscaped backyard serves as a private retreat, complete with a hot tub for relaxation, a firepit for cool evenings, and ample privacy for your enjoyment. Just steps away, you'll find Breta/H&R Park, which offers a playground, walking trails, and bocce ball for your leisure. This home is also conveniently located near excellent schools, transit options, highways, various amenities, and the newly built Cortellucci Vaughan Hospital. This highly desirable location is perfect for your new dream home! (id:35762)
RE/MAX Professionals Inc.
50 Sunrise Ridge Trail
Whitchurch-Stouffville, Ontario
Stylish 2-Storey with walk-out basement, In-law suite, spectacular landscaping and breathtaking south views from an entertaining size 2-storey deck. This designer style home is nestled into a small exclusive, safe and prestigious Florida style gated enclave that is surrounded by the fabulous Emerald Hills Golf Course and is just minutes to Hwy 404, Bloomington Go Train, Aurora, Richmond Hill and all amenities. Experience an amazing floor plan offering family size eat-in kitchen, family room, living room, dining room, main floor office, 5 baths, 4+1 spacious bedrooms and professionally finished walk-out basement with in-law suite, kitchen, wet bar, rec room, bath, and bedroom. The fabulous lush private backyard presents an entertaining size 2-storey deck with large dining and seating areas, 2xbbq areas, hot tub and built-in storage. **EXTRAS** Gated enclave offers club house, meeting rm, sauna, exercise rm, party rm with kitchen, games rm, pool, hot tub & tennis. Fees of $977.74 include all rec facilities, water, sewage, snow removal, landscaping & Maintenance of common areas. (id:35762)
Royal LePage Rcr Realty
67 Dadson Drive
Clarington, Ontario
You'll fall in love with this stunning fully renovated home in Bowmanville! This beautifully updated detached home offers style, space, and smart functionality in one of the most sought-after neighbourhoods. Here's why this home is a must-see: (1) Top-to-bottom renovated: Detached home with 3+1 spacious bedrooms, 4 modern bathrooms, new vinyl flooring throughout, and freshly painted in a stylish, neutral palette. (2) Open-concept main floor: Bright and airy layout with pot lights throughout, large living/dining area perfect for entertaining, and custom zebra blinds for elegance and privacy. (3) Oversized garage & curb appeal: Extra-deep garage ideal for storage or a workshop, plus a beautifully landscaped yard with gas BBQ hookup ready for summer fun! (4) Finished basement retreat: Additional living space ideal for a home theatre, gym, or kids playroom complete with a 4th bedroom and full bathroom. (5) Prime location: Just minutes to schools, hospital, parks, shopping, restaurants, and all the essentials for a convenient lifestyle. This move-in-ready home offers the perfect blend of comfort, design, and location. -->> Perfect Home For First Time Home Buyers <<-- ** This is a linked property.** (id:35762)
Royal LePage Terra Realty
1604 - 1048 Broadview Avenue
Toronto, Ontario
Welcome to this beautiful unit at Minto Skyy! A exceptional boutique building with a community feel! It's ideally located with easy access to the DVP, shopping on Danforth, and the TTC. The unit boasts an open-concept living space with upgraded laminate flooring and ample space for dining and entertaining. Floor-to-ceiling windows give lots of natural light and a spectacular view. The generously sized bedroom has a large closet and a walk out to the balcony with a south-east views of the city. Building amenities include 24 hour concierge, visitor parking, gym, party room, meeting room, and sauna. (id:35762)
RE/MAX Ultimate Realty Inc.
121 - 60 Mendelssohn Street
Toronto, Ontario
Step into this sun-soaked, Mattamy-built corner suite and feel the freedom of street-level living, no elevators, no fuss, just you and your spacious wrap-around balcony, perfect for morning coffee or evening chill. This generous 3-bedroom, 2-bath home is big enough for the entire family, with newly painted walls atop gleaming laminate floors and a separate dining area ideal for family dinners. At the heart of the space, the modern kitchen with granite countertops, a breakfast bar, and stainless steel appliances makes meal prep a joy. The master suite even spoils you with its own private 3-pc ensuite! Located outside your front door, you will find the Warden Hilltop Community Centre with a gym, weight room, basketball court, children's playground and splash pad, and nearby Taylor Creek Park offers multiple running, biking and dog walking trails. A 2-minute walk will take you to bus transit at Warden Avenue, and the Warden Subway Station is a quick 5-minute walk down the street. You can access the Don Valley Parkway at Wynford in just 8 minutes. Several shops are on the condo's ground level, including a hair salon, flower shop, and convenience store. For coffee lovers, there is a Tim Hortons right across the street! Plus, enjoy on-site meeting rooms for work or play, a party room for celebrations, and visitor parking. (id:35762)
Royal LePage Signature Realty
17 Beach View Crescent
Toronto, Ontario
Introducing 17 Beach View Crescent. A charming and beautifully very well maintained 4 bedroom home located in the highly desirable Upper Beaches community. From the moment you arrive, the exceptional curb appeal and inviting front porch set the tone for this picture-perfect property. Step inside to discover almost 9-foot ceilings on the main floor, a classic wood-burning fireplace in the formal living room, and an expansive dining room ideal for both intimate gatherings and larger dinner parties. The updated, eat-in kitchen offers ample space for culinary creativity and provides a convenient powder room and walk-out to the private, low-maintenance backyard. Enjoy practicing your putting skills on the professionally installed turf putting green, surrounded by mature perennial gardens in both the front and back yards. All 4 bedrooms are generously sized, providing ample space for growing families or home office needs.The third floor offers a unique and versatile space with views of Lake Ontario, perfect for a private primary retreat or a combination bedroom and lounge area for teens. The lower level features a bright, cozy recreation room, ideal for family movie nights, a play area, or the potential to convert into a basement apartment for additional income. Both 3rd flr & basement have a beautiful rich exposed brick wall adding some texture, warmth, and a touch of rustic charm. This sought-after neighbourhood is known for its vibrant, family-friendly atmosphere and unbeatable convenience. Your steps to the Gerrard Streetcar, a short 13-minute walk to Main GO Station, and downtown Toronto is just 20 minutes away. Enjoy easy access to top-rated schools, parks & playground/splash pads, local shops, cafes, and restaurants, with the Danforth, Kingston Road, Queen Street & the beach all within walking distance. Experience the best of urban living in this exceptional Upper Beaches home. 17 Beach View Crescent awaits! (id:35762)
RE/MAX Ultimate Realty Inc.
1912 - 8 Widmer Street
Toronto, Ontario
Charming 2 Bed 2 Bath Corner Unit with Southwest Facing, Located In The Heart Of The Entertainment District And Financial District, 100 Walk Score, Perfect For Young Professionals, Minutes Walk To Subway, Walking Distance To CN Tower, Rogers Centre, Scotiabank Arena, Union Station/TTC, U Of T, TMU, Shopping, Clubs, Restaurants, Theatres, And Much More. (id:35762)
Homelife Landmark Realty Inc.
83 Hartley Avenue
Brant, Ontario
Stunning And Spacious 3-Bedroom, 2.5-Bathroom Townhome! Featuring A Well-Designed Layout With An Open-Concept Family Room, Kitchen, And Breakfast Area. Enjoy The Convenience Of A Walk-Through Pantry Connecting The Kitchen And Dining Area. The Home Boasts 3 Generously Sized Bedrooms, Including A Master Bedroom With Walk-In Closets. A Must-See! Stainless Steel Stove, Built-In Stainless Steel Dishwasher, Washer, And Dryer. Conveniently Located Close To Shopping, Schools, And Other Amenities, With Easy Access To Highways 403 And 401. (id:35762)
Sutton Group - Summit Realty Inc.
1161 Turcotte Road
Stone Mills, Ontario
Looking for an off-grid private oasis with acreage? This 69-acre lot, located 2.5 hrs from Ottawa and 3 hrs from Toronto, offers 3 unique cabins surrounded by lush forests and a large natural pond that is suitable for canoeing, kayaking and paddleboarding. These inviting, partly winterized cabins are built with board and batten exterior and cozy interiors that will make any guest feel comfortable throughout the summer, spring, and fall months. The Main Cabin, built in the early 1900s, offers a nostalgic and spacious bedroom, kitchen and living/dining area that is equipped with a wood stove for the colder months, and a sitting area with stunning natural lighting and views. Built in the 70s, the Bunkhouse has an open concept living and kitchen area heated by a wood stove, a bedroom, an additional room that can be used for storage or recreation, and an outdoor deck that is perfect for gatherings and entertainment. The 4-year-old Bunkie has insulated spray foam walls and floor, an outdoor fire pit and shower, indoor propane fireplace, two bedrooms, and a family room with loft space looking over the main floor of the cabin. Property is being sold furnished. Offers welcome anytime. This property has three outhouse buildings and two outdoor showers. (id:35762)
RE/MAX Aboutowne Realty Corp.
520 Ecclestone Drive
Bracebridge, Ontario
32,000 sf industrial building plus 3000 sf mezzanine, divided into 4 units currently generating good income with strong tenants. 1.5-2 acres of excess land for addition or outside storage. Building has been recently improved with new insulated wall and ceiling panels. There can be 6000-12000 sf available for owner to occupy and have rental income to carry the building. Great access and exposure. All units have 100 amp 3 phase services. Butler style clear span building can easily divide units further and put in additional doors if required. 20'-27' clear height. Contact LA for income statement and lease details. (id:35762)
Ed Lowe Limited
436 Kennedy Drive
Trent Lakes, Ontario
CREATE YOUR DREAM RETREAT ACROSS FROM LITTLE BALD LAKE! Tucked away on a private 3/4-acre lot surrounded by mature trees and lush greenery, this raised bungalow offers a peaceful rural setting across the road from Little Bald Lake, with a nearby marina providing easy access to boating, fishing, and outdoor adventures. Located just 15 minutes from Bobcaygeon, you'll have convenient access to grocery stores, shopping, dining, golf, parks, a public beach, medical services, and more. This home has a durable metal roof, a single detached garage with extra driveway parking, and convenient one-level living, and awaits your personal touch and updates to bring it to its full potential. Whether you're dreaming of a full-time rural lifestyle or a quiet cottage retreat, this #HomeToStay is full of potential and ready for you to shape something truly special. VTB may be possible. (id:35762)
RE/MAX Hallmark Peggy Hill Group Realty
119 Ishwar Drive
Georgian Bluffs, Ontario
A timeless blend of design and craftsmanship, this custom-built home offers over 6500 sq ft of living space and sits on a premium lot of almost 2 acres with spectacular views overlooking Georgian Bay. Upon entering the grand foyer, you are immediately greeted by a thoughtfully designed main floor featuring generously sized principal rooms, ideal for both everyday living and entertaining. The chef-inspired kitchen boasts an oversized centre island, an inviting eat-in area, ample counter and storage space, premium appliances, and a butler's pantry that seamlessly flows into the formal dining room for large family gatherings. The living room is the showstopper of the main floor with its 19-foot ceiling and floor-to-ceiling windows, which offer views overlooking the inground 100,000 liter saltwater pool. Upstairs, the expansive primary suite overlooks the mature backyard and includes a cozy gas fireplace, his-and-her walk-in closet, and a spa-inspired ensuite. Three additional well-appointed bedrooms, each with ample closet space and two of them with spa-like ensuites, ensuring comfort and privacy for every family member. The upstairs also boasts a lounge area, ideal for unwinding after a long day. The finished basement, with a separate entrance, includes a theatre room, 2 & 3 pc washrooms, and plenty of recreation space for the growing family. The recreation room has a wall of glass doors that open to the expansive, private backyard, which features endless possibilities for outdoor living. 6 garages, 2 attached,4 separate with 2 lifts, 4 fireplaces,1.5 year old furnaces (2) and a/c units (2), roof is 6 years old with 235km shingles for windstorms, in-floor basement heating. This home has it all (id:35762)
Sam Mcdadi Real Estate Inc.
9206 Sideroad 17 Road
Erin, Ontario
A Unique Opportunity to Own 2 Residences in One Home on a Stunning 4.3 Acre Oasis. This 2 Storey has 3 Bedrooms with the Master Boasting a 5 piece Ensuite, Large Eat-In Kitchen with Stainless Steel Appliances and Large Windows Looking out onto Your Private Retreat. Enjoy the Cozy Open-Concept Living/Dining Room with a Wood Stove to Warm Those Cooler Days. The Second Residence is Bungalow Style with 2 Large Bedrooms and a 5 Pce Washroom. Enjoy the Spacious Living Room and Fireplace along with an eat-in Kitchen with a Walk-out to a Private Deck. There is Access to Each Residence Through the Main Floor Laundry Room. Nestled on your 4 Acres is your own Private Studio along with an Adorable She-Shed with Loft; both are Insulated and Have Electricity. This Gorgeous Property Also has a Pond which is Fed off of A Fresh Spring River and a 24 Round Solar Heated Pool. Who Needs A Cottage When This Home Has it ALL!A Unique Opportunity to Own 2 Residences in One Home on a Stunning 4.3 Acre Oasis. This 2 Storey has 3 Bedrooms with the Master Boasting a 5 piece Ensuite, Large Eat-In Kitchen with Stainless Steel Appliances and Large Windows Looking out onto Your Private Retreat. Enjoy the Cozy Open-Concept Living/Dining Room with a Wood Stove to Warm Those Cooler Days. The Second Residence is Bungalow Style with 2 Large Bedrooms and a 5 Pce Washroom. Enjoy the Spacious Living Room and Fireplace along with an eat-in Kitchen with a Walk-out to a Private Deck. There is Access to Each Residence Through the Main Floor Laundry Room. Nestled on your 4 Acres is your own Private Studio along with an Adorable She-Shed with Loft; both are Insulated and Have Electricity. This Gorgeous Property Also has a Pond which is Fed off of A Fresh Spring River and a 24 Round Solar Heated Pool. Who Needs A Cottage When This Home Has it ALL! (id:35762)
Ipro Realty Ltd.


