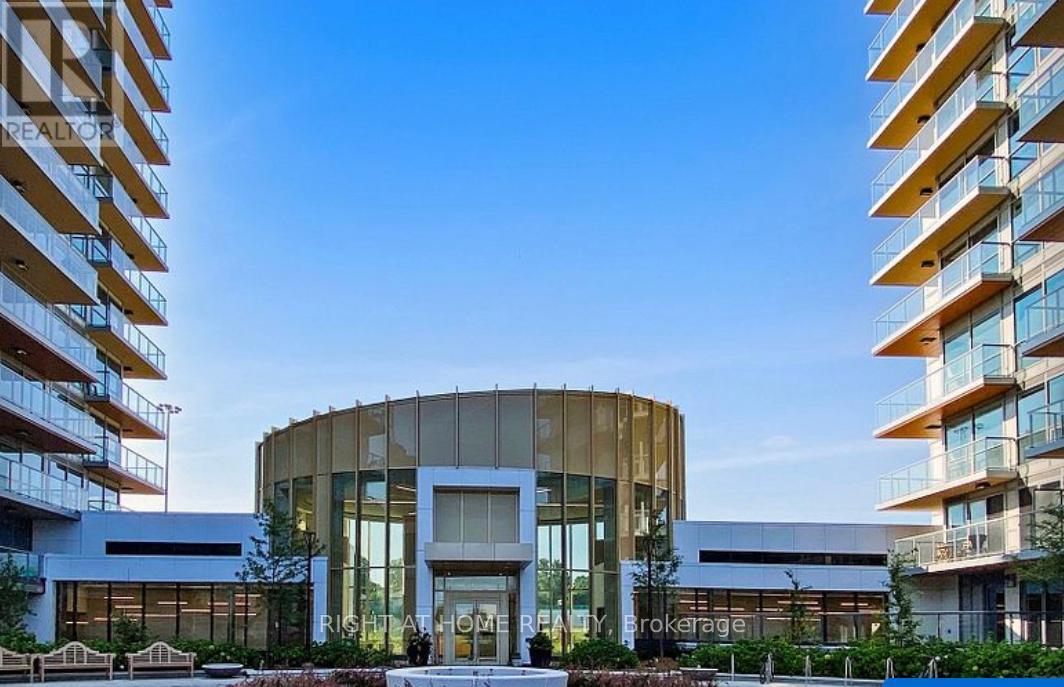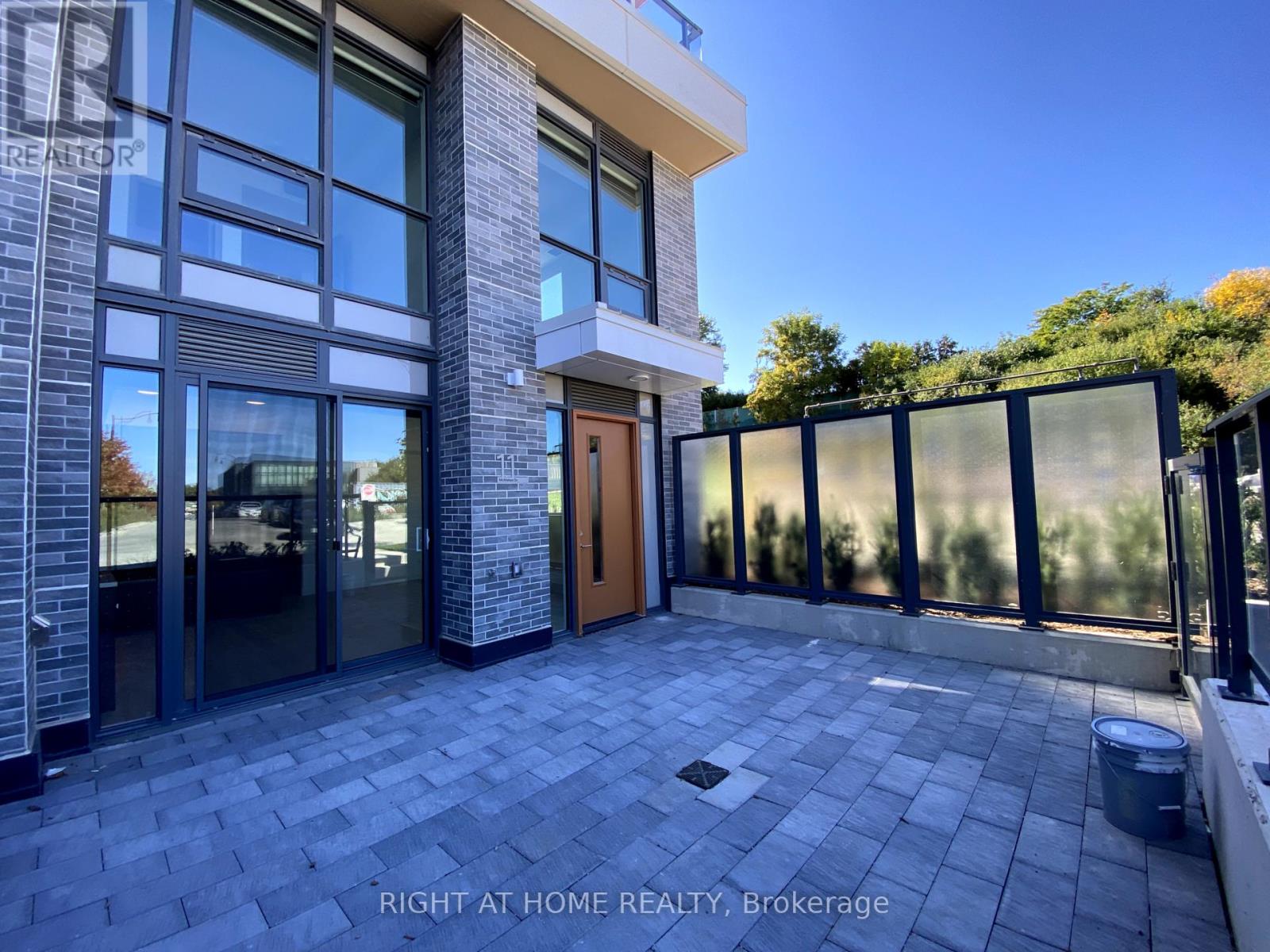Main A - 20 Florence Drive
Whitby, Ontario
Location! Location!! Welcome To 20 Florence Dr House In Whitby. Furnished New Unit, Separate Laundry, No Sidewalk Driveway. Large Family Room With Double Balcony, 3 Full Washrooms, Main Floor Laundry, Lots Of Sunlight. Very Close To Bus Stop, One Bus To Durham University, Shopping Centres, Walmart, Banks, And Much More. A Quiet Neighbourhood. Close To Hwy 407 And Hwy 401. 60% Utilities Need To Be Paid By Tenants. (id:35762)
Homelife/future Realty Inc.
3250 Danforth Avenue
Toronto, Ontario
Vacant Lot With Plenty of Parking available + Air Conditioned Trailer On Site. Excellent opportunity On Danforth Ave! 50 ft width * 35 ft depth (approximately 1588 sq.ft. total including back half of trailer office space), *****Ideal For Automotive Use including Sales / Leasing Or Other*****. TMI included. (id:35762)
Real Estate Homeward
52 Anderson Street
Woodstock, Ontario
Charming 3-Bedroom Detached Home in South Woodstock Move-In Ready! Welcome to 52 Anderson St., Woodstock a beautiful detached home in a quiet, family-friendly neighborhood. This property features 3 spacious bedrooms, 2 bathrooms, and a 1-car garage with a total of 3 parking spaces. The home is vacant and move-in ready, offering a fantastic opportunity for families or investors. Inside, the bright and open-concept main living area includes a dining space perfect for family gatherings and a cozy living room filled with natural light. The fully fenced backyard provides a safe space for children and pets to play. The large deck is equipped with a built-in gas line for BBQs, making outdoor entertaining easy and enjoyable. Conveniently located in South Woodstock, this home offers easy access to Highway 401, making commuting to London, Cambridge, and Kitchener a breeze. Nearby, you'll find great schools, parks, shopping, and all essential amenities. Don't miss this amazing opportunity - schedule your private viewing today! (id:35762)
Right At Home Realty
1241 Bass Lake Side Road E
Oro-Medonte, Ontario
Welcome to 1241 Bass Lake Sideroad E, a luxury estate nestled in the tranquil countryside of Oro-Medonte. This stunning residence spans just over 50 acres of private land, seamlessly blending cleared spaces with lush, wooded areas. If you value privacy, functionality, and a deepconnection with nature, this is the perfect retreat for you. Upon entry, you are greeted by an elegant mudroom that leads into a sun-filled sitting/recreation room, featuring tile flooring, a wood-burning fireplace, and double doors that open to the beautiful outdoors. Just a few steps up, you'll discover a refined office and kitchenette area, complete with a powder room ideal for those who run their own business or work from home, offering a quiet and private escape. The main level is an entertainer's dream, boasting an expansive kitchen and dining area adorned with granite countertops, stainless steel appliances, cathedral ceilings, and a seamless walkout to the luxurious in-ground swimming pool and pool house. This floor also includes a beautifully appointed guest bedroom with a 3-piece ensuite and private deck access, a screened-in gazebo, a conveniently located laundry room, and a sumptuous primary suite with abundant storage, a cozy gas fireplace, and an opulent 4-piece ensuite.The main floor also features a stunning living room with a floor to cathedral ceiling wood-burning fireplace. Ascending to the top level, you will find two additional elegantly designed bedrooms and a charming nook, currently used as a playroom, which overlooks the downstairs living room. An 18kW generator provides a versatile and powerful backup power solution, during a power outage. The outdoor amenities are equally impressive, featuring serene trails, a lavish in-ground swimming pool with an accompanying pool house, and multiple storage units. With just over 50 acres of privacy, this estate epitomizes refined country living, offering unparalleled luxury and tranquility. (id:35762)
RE/MAX Hallmark Chay Realty
Lower - 80 Trayborn Drive
Richmond Hill, Ontario
Conveniently located near Yonge Street, this residence boasts easy access to public transportation and local amenities. The friendly neighborhood, A newly Painting and some update and renewal in the Bathroom like Toilet, Shower. Fireplace decoration and wood wall in family room, new paint throughout, creating a clean, attractive place. Large driveway for 2 car parking and one Garage space. Cozy and beautiful units for couple or Bachelor. (id:35762)
Royal LePage Your Community Realty
206 - 2480 Prince Michael Drive
Oakville, Ontario
Almost New and Ready to Move In !! Welcome to this Stunning 2 Bedroom, 2 Bath Open Concept (SOUTH FACING) Condo Offering An Exceptional Living Experience in a Prime Location !! With an Open Layout, this Home is Perfect for Entertaining or Simply Relaxing in Style. The Bright/Airy Living Room flows seamlessly into the Dining/Kitchen Areas creating an Inviting Space for Family and Friends to gather. Easy Cooking in the Beautiful Kitchen complete with Sleek Counters and Ample Storage and Stainless Steel Appliances. Both Bedrooms offer Large Windows for Natural Light. Primary Bedroom includes 3pc Bath with Modern Fixtures and Walk-In Closet. Second Bedroom is ideal for Growing Families. Both Baths are well appointed with Contemporary Finishes, adding to the Elegance of this Home ! Building Offers meticulous Grounds and Incredible Amenities that include Indoor Pool, Gym, Media Room and Party Room. Property offers convenience with ample access to Public Transit, Highways, Schools, Dining and Parks. Whether your looking to downsize, Buy your First Home or just want to enjoy all the Amenities that come with Condo Living this Space has it All !! Don't Miss the Opportunity to make this Beautiful Condo your Own. Schedule a Tour Today and Experience the Perfect Balance of Comfort, Style and Convenience. (id:35762)
Ipro Realty Ltd.
326 Jaybell Grove
Toronto, Ontario
Experience cottage living in the city! Sitting on a quiet street in the highly desirable West Rouge neighborhood, this most affordable, detached bungalow offers an open-concept gourmet kitchen and bathrooms. Originally a 3-bedroom model, it has been thoughtfully converted into a spacious 2+1 bedroom layout. The bright walk-out basement adds extra living space, while the sunny west-facing garden provides incredible privacy. The main floor has a newly renovated bathroom and fresh flooring throughout, including both the main and basement levels. A skylight in the kitchen, stunning view from the living area. Just steps away from schools, shopping, ravines, the lake, GO train stations, and with easy access to downtown via the 401, plus a quick 30-minute GO train ride to Union Station. (id:35762)
Right At Home Realty
20 Claypine Trail
Brampton, Ontario
Ready here it is: Amazing two bedroom basement rental, features covered separate side entrance, side private side patio tenant use, open concept living area with fireplace, overlooks kitchen and breakfast area, separate laundry, hardwood flooring throughout, near all amenities. (id:35762)
Royal LePage Certified Realty
8 Silver Egret Road
Brampton, Ontario
Gorgeous All Brick Semi-Detached Home In Very High Demand Area, Hardwood On Main Floor, Oak Staircase(2019), New Laminate On 2nd Floor (2019), Open Concept, Great Layout And Neighborhood, Family Size Kitchen With Dinning Area. Good Size 3 Bedrooms, 3 Piece Washroom, 1 Bedroom Finished LEGAL Basement With 3Pc Washroom And Storage Area, Garage To House Entry, All Concrete From Front To Back, 4 Car Parking, No Side Walk, New Roof (2019)." Basement rented but can be vacant prior to closing. (id:35762)
Homelife/miracle Realty Ltd
15550 Dufferin Street
King, Ontario
Welcome to this exceptional 4-bedroom home with a dedicated office, set on a tranquil 2-acre lot in the heart of King City, directly across from the prestigious King Valley Golf Club. Nestled amidst lush greenery and vibrant gardens, this meticulously maintained property exudes a serene, cottage-like charm, while offering easy access to top-tier amenities and York Regions finest private schools.Key Features:Open-Concept Living: Sun-drenched rooms with large windows bring in abundant natural light.Gourmet Kitchen: Features granite countertops, a central island, breakfast bar, pantry, and stainless steel appliances.Vaulted Ceilings & Cozy Fireplace: A spacious and inviting atmosphere with vaulted ceilings and a charming fireplace.Direct Hot Tub Access: Enjoy ultimate relaxation with seamless access to the hot tub.Heated Floors: Added comfort in the foyer and laundry room.Two Fireplaces: Warmth and ambiance throughout the home.Expansive Outdoor Living: Large deck and concrete patio, perfect for entertaining.Ample Parking: 3-car garage plus a driveway that fits 6+ cars.Recent Upgrades:Roof replaced just 8 months ago.Development Potential:Located in a rapidly growing area, with new luxury homes being built nearby, offering future investment opportunities. Whether you choose to move in immediately or design your dream estate, the possibilities are endless.Prime Location:Minutes from Seneca College King Campus.Close to top-rated golf courses, hiking trails, and essential amenities.This home is ideal for large families or those seeking a peaceful retreat with convenient access to urban living. Plus, few homes in the area offer a gas line, making this a rare find. (id:35762)
Royal LePage Your Community Realty
606 - 25 Mcmahon Drive
Toronto, Ontario
Luxury Living at Concord Park Place, Featuring Exceptional Park Views! This brand-new Saisons Condo offers Corner unit face to South west, 760 sq.ft of living space plus a 400 sq.ft Terrace. The unit features 9-ft ceilings, floor-to-ceiling windows, a modern, L Shape open-concept kitchen with built-in Miele appliances and a quartz countertop. Enjoy spa-like bathrooms with large porcelain tiles. World-class amenities include access to an 80,000 sqft mega club with EV charging stations, a touchless car wash, a gym, and a party room. Walking distance to the subway, Woodsy Park, MEC, Ikea, and renowned dining experiences. **EXTRAS** Corner unit face to South west, 760 sq.ft of living space plus a 400 sq.ft OPEN Terrace (id:35762)
Right At Home Realty
106 - 11 Mcmahon Drive
Toronto, Ontario
Only One Corner Unit of A Kind 3-Bedroom 3 story Villa in the Most Luxurious Building In Concord Park Place (Saisons )Community Featuring Exceptional Park and Garden Views. Corner unit with tons of Sunlight, overlook Park and Private English Garden. Spacious suite with 1431 Sq.ft Of Interior + 429 Sq.ft Of Exclusive Patio & finished heated Balcony, 9-Ft Ceilings, Custom Glass railing with 14 feet ceiling in the Staircase and custom cabinets, Engineered Hardwood Flooring, A Modern Kitchen with B/I Miele Appliances, Quartz Counter-top. Dinning W/O to Patio & Master W/O to Balcony With Composite Wood Decking and Gas bibb. Direct connected to McMahon drive from Exclusive Patio, *Brand New Property * **EXTRAS** Kitchen Storage Organizers, Blum Kitchen Hardware, Miele Fridge, Stove, Hood fan, Dishwasher&Washer/Dryer Kohler/Grohe Bathroom Plumbing Fixtures, Closet Organizer System, Roller, Radiant Ceiling Heaters, Composite Decking (id:35762)
Right At Home Realty












