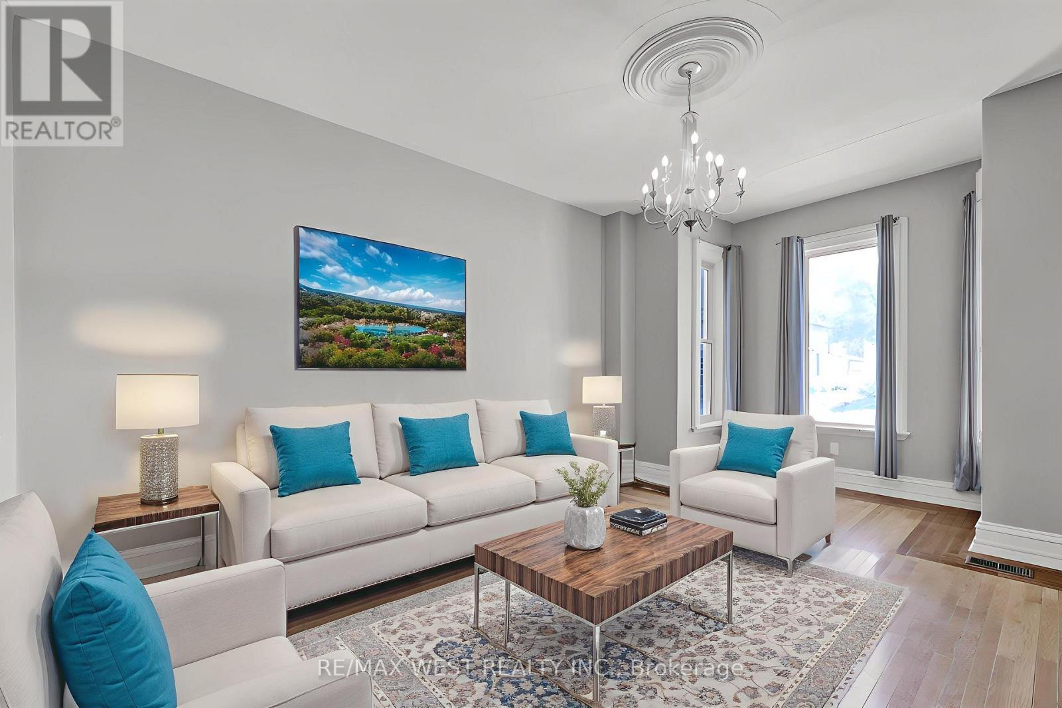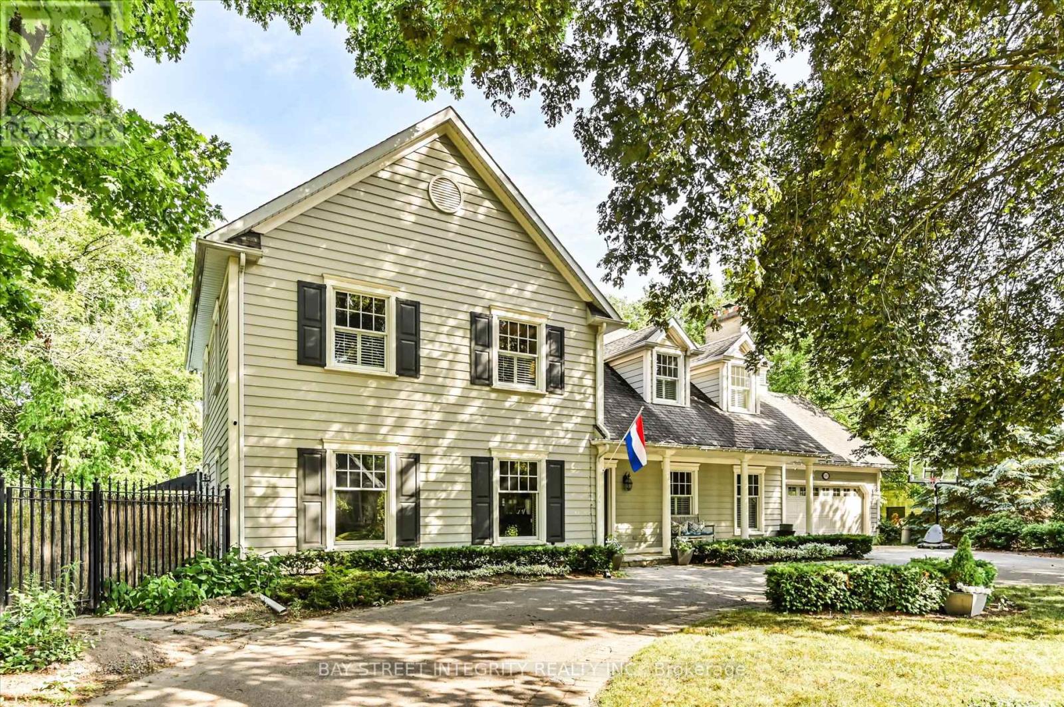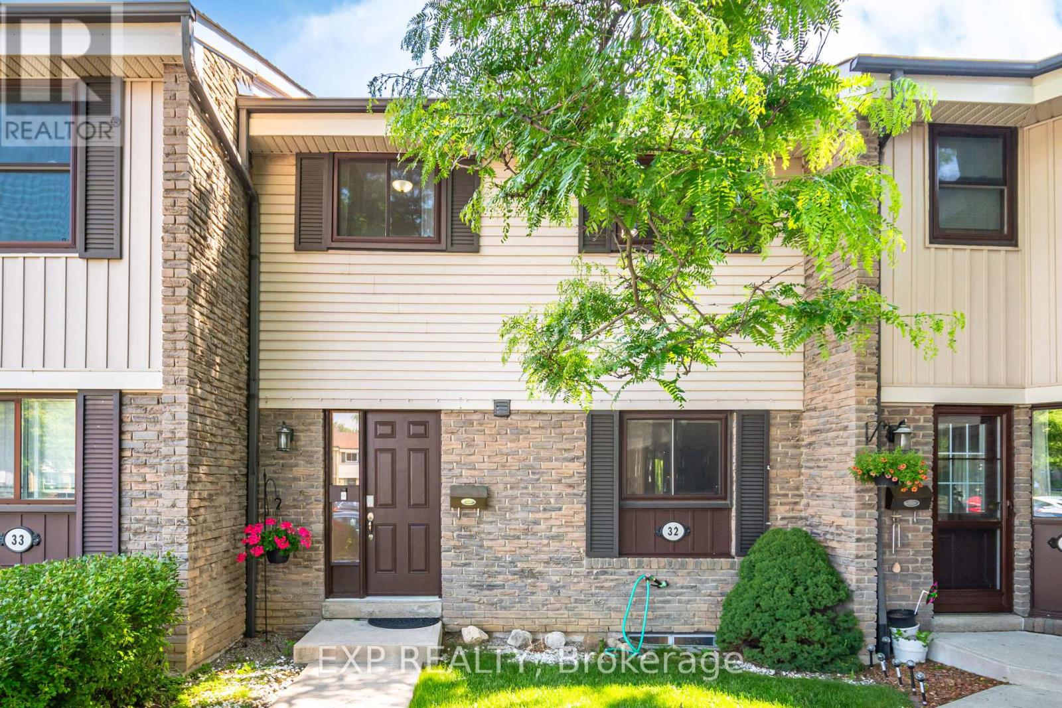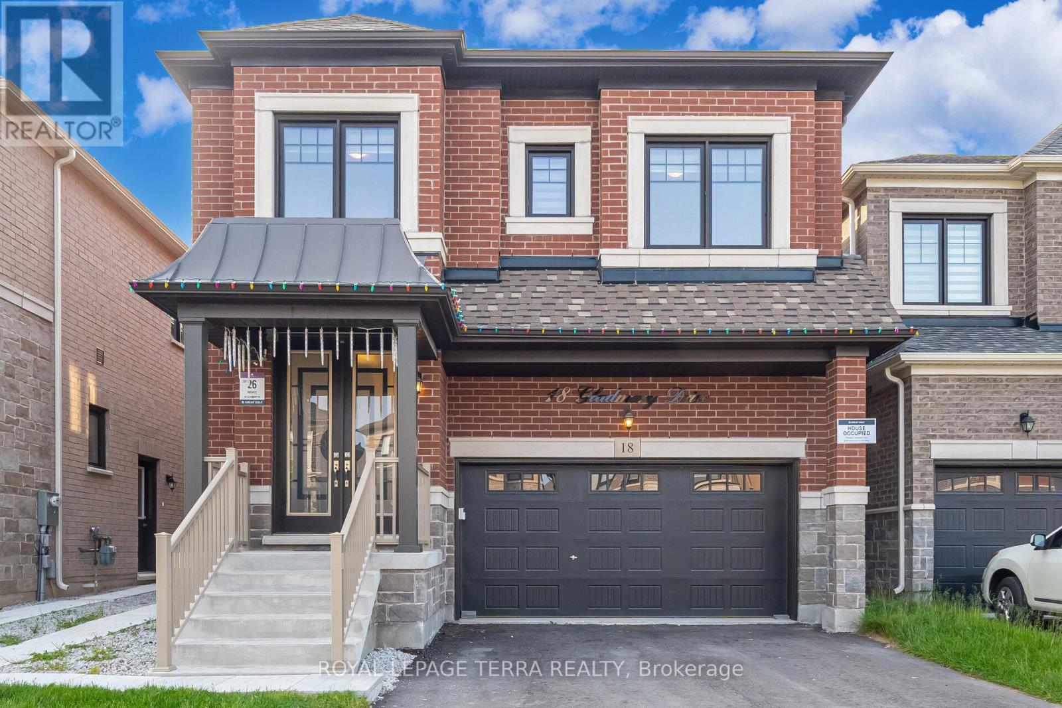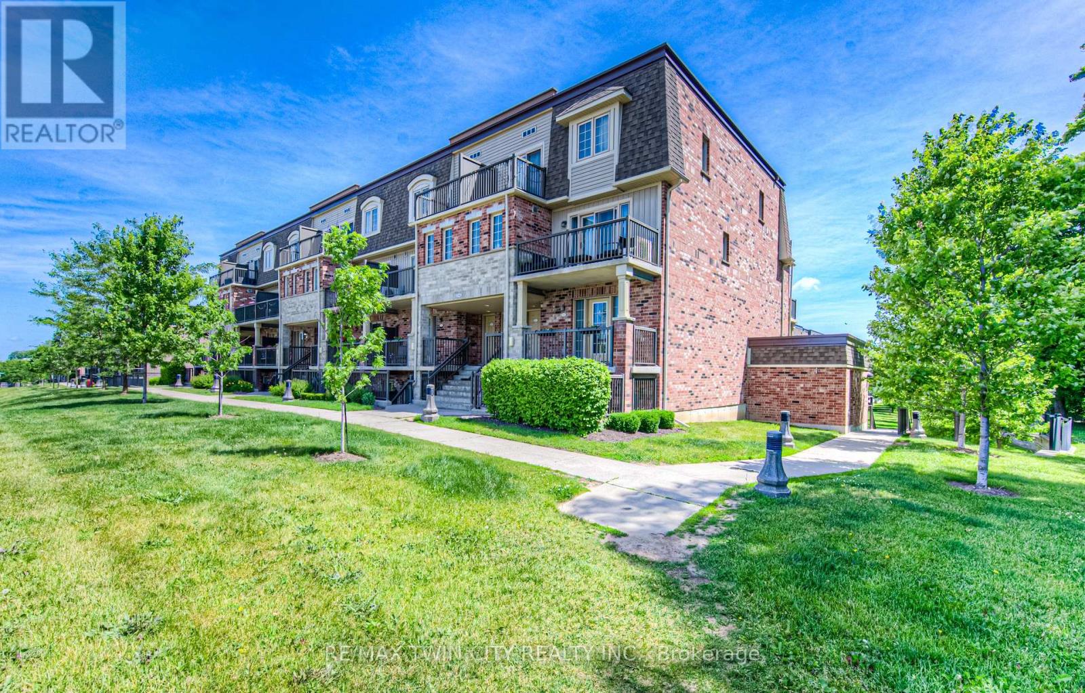222 Pilkington Street
Thorold, Ontario
Spacious!! Newly built 4 Bedroom & 4 Bathroom home in a very quiet neighborhood. 2 Master Bedroom and one with Balcony. Spacious Modern Kitchen with S/S Appliances. Lots of natural light from big windows. Close to Public school, Secondary School & Brock University. Quiet Neighborhood. Lots of upgrades.Extras: (id:35762)
RE/MAX Gold Realty Inc.
318 Simcoe Street
Woodstock, Ontario
This charming and spacious 3-bedroom, 2-bath home offers 1,588sqft of comfortable living space ideal for first-time buyers or families looking to settle into a friendly, walkable neighbourhood. The main floor features a bright, open layout with a welcoming living and dining area, plus a functional kitchen with plenty of storage and natural light. Upstairs, you will find three large bedrooms and a full bath. The lower level offers a large flex space , providing a quiet retreat for older children, guests, or even a private home office. There is also a second bathroom .Step outside to enjoy a fully fenced backyard, ideal for kids, pets, or summer barbecues as well as a single attached garage and extra space in the basement. Best of all, this home is just a short walk from downtown Woodstock, where you will find parks, schools, restaurants, coffee shops, and all the day-to-day essentials. If you are looking for a move-in-ready home in a location that offers both community charm and convenience, 318 Simcoe Street checks all the boxes! Some photos are VS staged (id:35762)
RE/MAX West Realty Inc.
32 Fennimore Crescent
Toronto, Ontario
Welcome To 32 Fennimore Crescent! This Charming Semi-Detached 2-Storey Shows True Pride of Ownership! Located In An Area Of High Demand (Glenfield-Jane Heights)! Situated On A Premium Pie-Shaped Lot - 74 Ft. Rear! Features Detached 2-Car Garage, Long Driveway! The Ground Floor Consists Of A Family-Size Kitchen, Combined With A Living/Dining Room. The Second Floor Boasts 4 Spacious Bedrooms With A Walk-In Closet In The Primary Bedroom! The Separate Side Door Entrance Leads To The Finished Basement! Steps to Park, School, Church, Transit and Minutes to Highways, Shopping & Hospital! (id:35762)
Royal LePage Maximum Realty
1192 Morrison Heights Drive
Oakville, Ontario
Welcome To 1192 Morrison Heights Drive, A Beautiful Detached Home Located In The Exclusive Morrison Heights Neighbourhood. Situated On A Premium 130' X 131' Lot, This Spacious Residence Offers Over 4,700 Sq. Ft. Of Total Living Space. The Main Floor Features A Bright Living Room With Large Windows And A Cozy Fireplace, An Open-Concept Kitchen Equipped With Stainless Steel Appliances, Granite Countertops, And A Centre Island, As Well As A Dining Area Overlooking The Kitchen. The Expansive Family Room Boasts Skylights, A Fireplace, And A Walkout To The Backyard. A Versatile Main-Floor Den Can Easily Serve As A Home Office Or Be Converted Into A Breakfast Area With Backyard Access. On The 2nd Floor, You Will Find Four Generously Sized Bedrooms. The Primary Suite Showcases A Vaulted Ceiling, Fireplace, 5 Pc Ensuite, Walk-In Closet, And A Spacious Sitting Area That Could Be Transformed Into An Exceptional Walk-In Dressing Room, Office Or Gym Area. The Finished Basement Offers A Large Recreation Area, A Theatre Room, Two Additional Bedrooms, And Two 3 Pc Bathrooms. Enjoy The South-Facing Backyard Oasis, Complete With A Swimming Pool, Interlock Patio, And A Large Green Space, Ideal For Gathering And Entertaining. Conveniently Located Within Walking Distance Of Oakville Trafalgar High School And Close To Hwy 403, Oakville Place, Oakville GO Station, Lake Ontario, Parks, And More! (id:35762)
Bay Street Integrity Realty Inc.
32 - 2779 Gananoque Drive
Mississauga, Ontario
Welcome To Unit #32: A Bright, Beautifully-Maintained 3-Bedroom Townhouse At 2779 Gananoque Drive, In The Picturesque, Family-Friendly Neighbourhood of Meadowvale! The Bright Interior Of This Southwest-Facing Unit Is Graced By Morning Sunlight Through The Large Sliding Glass Door In The Living Room And Through The Primary Bedroom Window. The 2nd And 3rd Bedrooms, As Well As The Kitchen, Receive Afternoon Sun And Often Yield Views Of Beautiful Sunset Skies. An Updated Ikea Kitchen Makes Effective Use Of The Available Space, While Providing Ample Counterspace For Daily Needs, Or Large-Group Dining Preparation. The Open-Concept Living-Dining Areas Add Depth, Comfort, And Light To The Main Level, Even At Night, With Their Soft, Bright LED Pot Lights. The Finished Basement Includes A Full 3-Piece Bathroom, And Can Easily Be Used As A Family Room, Children's Play Area, Or Quiet Office Space. The Condominium Grounds Are Well-Maintained, And The Conveniently-Placed Garbage And Recycling Units Are Emptied Regularly. A Rec-Centre With Outdoor Pool And Children's Play Area Is Available For All Residents' Use, In Compliance With The Appropriate Condominium Regulations. The Condominium Is Located On A MiWay Transit Route, A School Bus Route, And Is Steps-To-A-Short-Drive Away From: Lake Aquitaine/Wabukayne Trails; Hunter's Green Park; Meadowvale Tennis Courts And Baseball Diamond; Meadowvale GO Station; Shopping Centres; Restaurants; Schools (Public, Separate, And Private); Places Of Worship; Highways 401 And 407ETR; Numerous Health Care Facilities; And Is A Mere 20-30 Minutes (By Car) From Toronto Pearson Int'l Airport. Come To Life In Meadowvale! Come To Life At 2779 Gananoque Drive: Make Unit #32 Yours! (id:35762)
Exp Realty
18 Gladmary Drive
Brampton, Ontario
Welcome to this stunning 5-bedroom, 3.5-bathroom detached home, ideally located in the highly sought-after Bram West community of Brampton. Offering nearly 3,000 sq. ft. of luxurious living space, this home features a functional open-concept layout enhanced by hardwood flooring throughout, elegant oak stairs with iron spindles, and a grand 8-ft custom double-door entry. 9ft celling on both the floors and 8ft custom tall doors in the home The chef-inspired kitchen is truly a showstopper, boasting custom cabinetry, quartz countertops and backsplash, a large centre island, and built-in high-end Jenn-air brand stainless steel appliances, including a gas stove. glass door lead out to the backyard, creating the perfect space for outdoor entertaining.The main floor offers generous living areas, including a combined living and dining room, a cozy family room, and a dedicated office or prayer room, along with the convenience of a main floor laundry room. The primary suite is a luxurious retreat, featuring oversized walk-in closets and a spa-like ensuite. Every bedroom in the home has direct access to a bathroom, while all washrooms showcase quartz finishes and custom extended height vanities. Over $$$ 150k spend on quality upgrades at Builders decor studio. and thousands spend after Moving in. Additional features include a separate side entrance to the basement, with permits in place for a legal secondary unit (work in progress), an HRV system for improved air quality, and large windows that flood the home with natural light. Located in a prime neighbourhood close to top-rated schools, Lion head Golf Club, and offering easy access to Highways 407 and 401, 403 this area is Bordering Mississauga and Halton hills one of the best location. (id:35762)
Royal LePage Terra Realty
209 - 126 Bell Farm Road
Barrie, Ontario
Welcome To Georgian Estates! Spacious & Updated 930 SqFt, 2 Bedroom, 2 Bathroom Unit Features Open Concept Layout With Laminate Flooring Throughout. Eat-In Kitchen Overlooks Dining Area With Soft Close Cabinetry, Subway Tile Backsplash, Double Sink, & White Appliances! Living Room Features Gas Fireplace, Large Window To Allow Natural Sunlight To Pour In, & Walk-Out To Balcony With Private Treed View & Room For A BBQ, Perfect For Hosting. Primary Bedroom With 4 Piece Ensuite & Double Closets For Extra Storage! Plus 2nd Bedroom & Full 4 Piece Bathroom For Guests Or Family To Stay! Tastefully Updated Unit Throughout & Well Cared For Building Has Been Recently Updated. 1 Outdoor Parking Space + Lots Of Visitor Parking! Shared Laundry In Basement. Maintenance Fees Include Building Insurance, Water, Common Elements & Parking. Enjoy Maintenance Free Living Just Minutes To Georgian College, RVH Hospital, North Crossing Shopping Centre, Public Transit, Little Lake, Downtown Barrie, & Highway 400, Perfect For Those Looking To Commute! (id:35762)
RE/MAX Hallmark Chay Realty
235 - 2075 King Road
King, Ontario
Welcome to Suite 235 at King Terraces a beautifully designed 1-bedroom + den, 2-bathroom suite offering 667 sq. ft. of modern, functional living with a touch of luxury. This thoughtfully planned suite features an open-concept layout with 9-foot ceilings, vinyl plank flooring throughout, and large windows that fill the space with natural light. The contemporary kitchen is equipped with integrated appliances, quartz countertops, and sleek cabinetry, flowing seamlessly into the main living area for relaxed everyday living or entertaining. The spacious primary bedroom offers a calm, private retreat, while the multi-purpose den is ideal as a home office, guest area, or reading nook. With two full bathrooms, this suite offers flexibility and comfort for both residents and guests. Parking, a storage locker, and high-speed internet are all included, adding exceptional convenience. Residents enjoy access to luxury 5-star amenities, including a fully equipped fitness centre, rooftop terrace, resort-style outdoor pool, elegant party lounge, and 24-hour concierge service. Perfectly located near shops, cafes, parks, and transit, Suite 235 offers a refined lifestyle in one of the areas most sought-after communities. (id:35762)
Intercity Realty Inc.
2 - 16 Minto Street
Toronto, Ontario
[FURNISHED OR UNFURNISHED] This Beautiful Brand New Three Bedroom Executive Second Floor Suite Of A Legal Triplex Has Been Designed To The Highest Standard And Is Located In The Desirable Leslieville Neighbourhood. It Offers A Modern And Sleek Design, With Two Washrooms and A Gourmet Chef Kitchen .Wall To Wall Windows In Living/Dining/Bedrooms With South Exposure and Large South Facing Balcony. In Suite Personal Laundry. Enjoy The Hotel-Style Lifestyle At The Comfort Of Your Home, Conveniently Located Only Minutes From Queen Street Entertainment, Short Ride To Financial District, Min Walk To The Beach, Public Transit Stations One Block Away, And Some Of The Best Restaurants And Beaches In Toronto. Net-Zero Carbon Foot Print Home. Quite private street. All ceilings and wall are sound proofed. Designated Office Space. Great back yard to enjoy with BBQ. Each room is individually temperature controlled. Don't Miss Out On This Rare Opportunity. [PET FRIENDLY] (id:35762)
RE/MAX Hallmark Ari Zadegan Group Realty
419 - 27 Bathurst Street
Toronto, Ontario
Experience the ultimate in downtown living with this ALL INCLUSIVE, FULLY FURNISHED, all-inclusive studio in one of Toronto's most sought-after condominium buildings. Simply bring your luggage and enjoy a hassle-free lifestyle with internet and hydro included. This well-laid-out and tastefully designed studio offers comfort and style, complemented by outstanding building amenities such as a 24-hour concierge, a state-of-the-art gym, a stylish party room, and more. Perfectly located in the heart of the city, this studio is steps from Toronto's vibrant nightlife, entertainment district, world-class dining, and top attractions like Scotiabank Arena and Rogers Centre. Public transit is easily accessible, with subway and streetcar lines nearby, making commuting seamless. This property offers the perfect blend of convenience, luxury, and urban excitement. Don't miss out! **EXTRAS** Stainless steel appliances. World class amenities in the building. (id:35762)
International Realty Firm
185 Regina Street N
Waterloo, Ontario
**Exceptional Land Assembly Opportunity Prime Location Adjacent to Wilfrid Laurier University** Presenting a rare opportunity to acquire a land assembly consisting of four properties located at 179, 181, 183, and 185 Regina Street. Ideally positioned directly across the street from Wilfrid Laurier University, this site offers unparalleled proximity to the campus and is surrounded by thriving amenities. The combined development site features favourable RMU-81 zoning, allowing for a wide array of future possibilities. All four properties are to be acquired together, providing a substantial land footprint for investors or developers. All properties are currently rented and generating until re-development. For your reference, please review the attached brochure showcasing a similar project with an equivalent lot size and zoning. This example provides valuable insight into the potential scope and scale of development achievable with this unique assembly. (id:35762)
RE/MAX Real Estate Centre Inc.
H - 1694 Fischer Hallman Road
Kitchener, Ontario
OPEN HOUSE SATURDAY JUNE 28, 2025 11:00AM-1:00PM. ATTENTION FIRST TIME HOME BUYERS AND INVESTORS!! Welcome to the 2-bedroom condo you've been waiting for in one of Kitcheners most desirable communities - Huron Village! This stylish, open-concept, one-level unit offers nearly 1,000 sq. ft. of beautifully finished living space. The kitchen features dark custom cabinetry, an upgraded island with granite countertops, and flows seamlessly into the dining and living room with elegant laminate flooring. Enjoy the convenience of in-suite laundry, a modern bath with ceramic tile, and custom California shutters. Additional highlights include central air, a front patio, assigned parking spot, and stainless steel appliances. Low condo fees and a fantastic location close to schools, parks, shopping, and the Expressway make this a smart and stylish choice. Book your private showing today! (id:35762)
RE/MAX Twin City Realty Inc.


