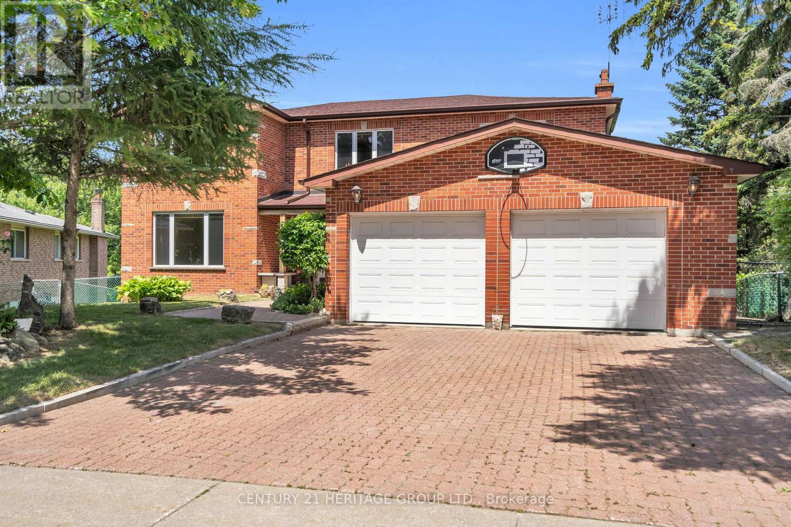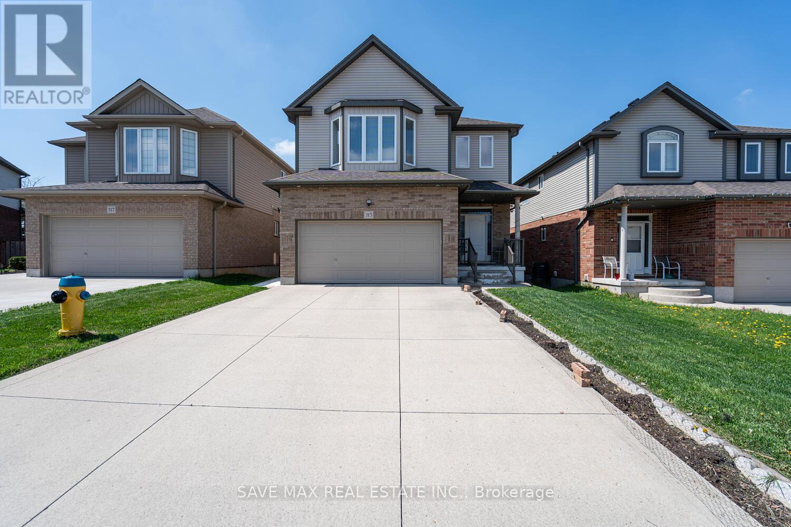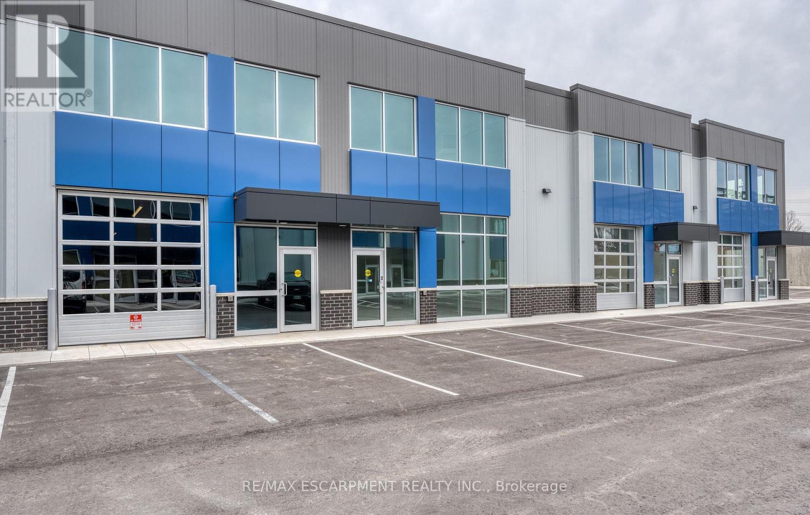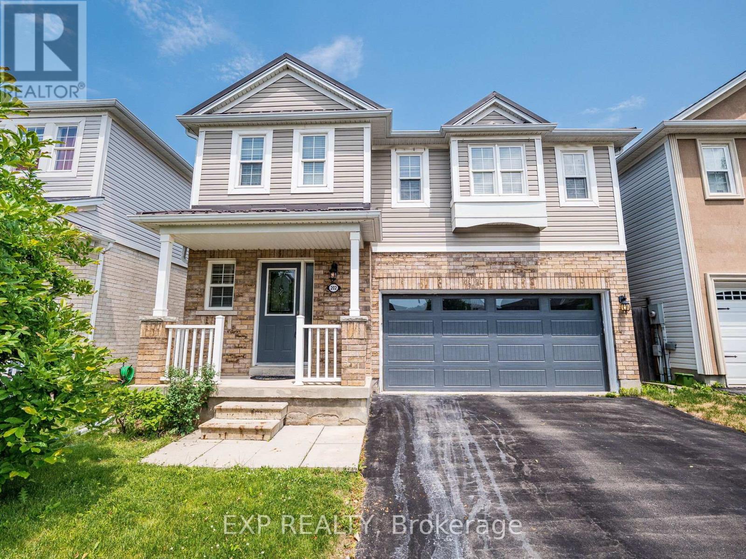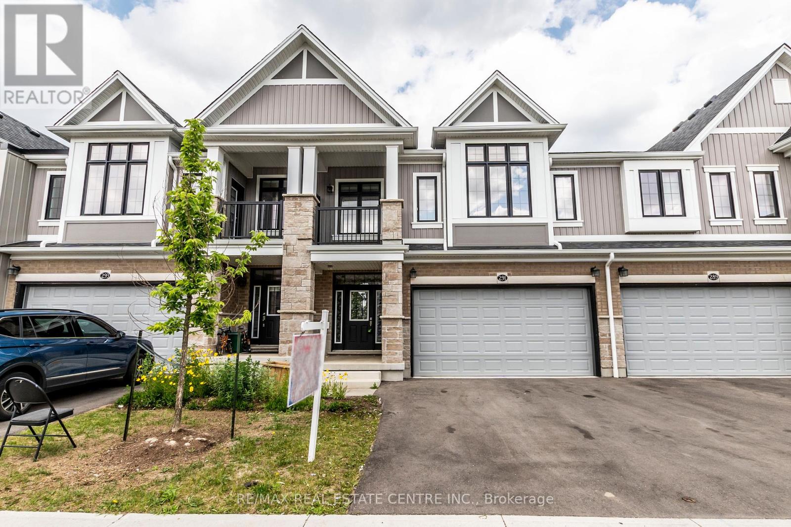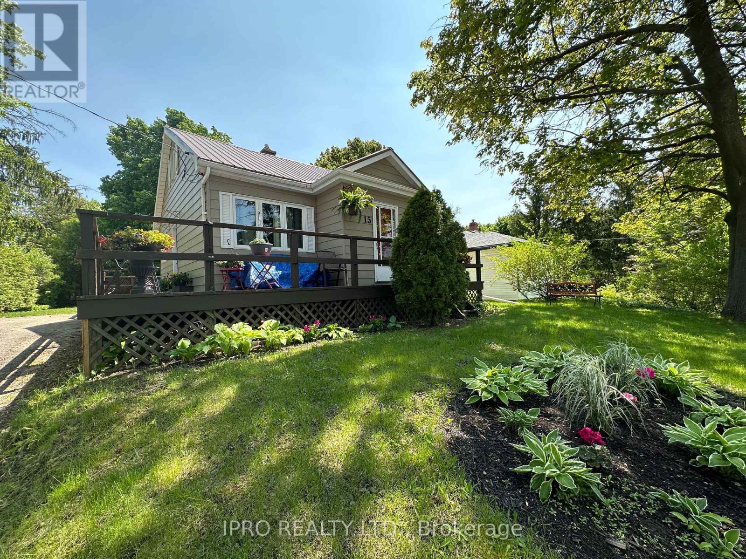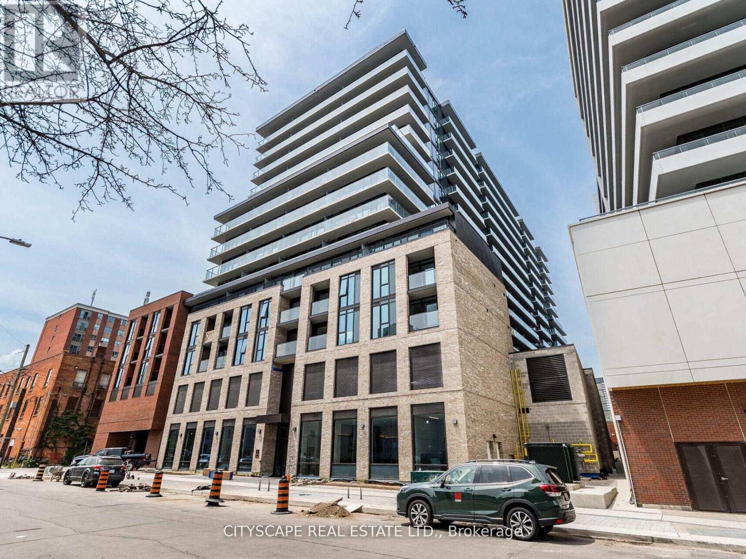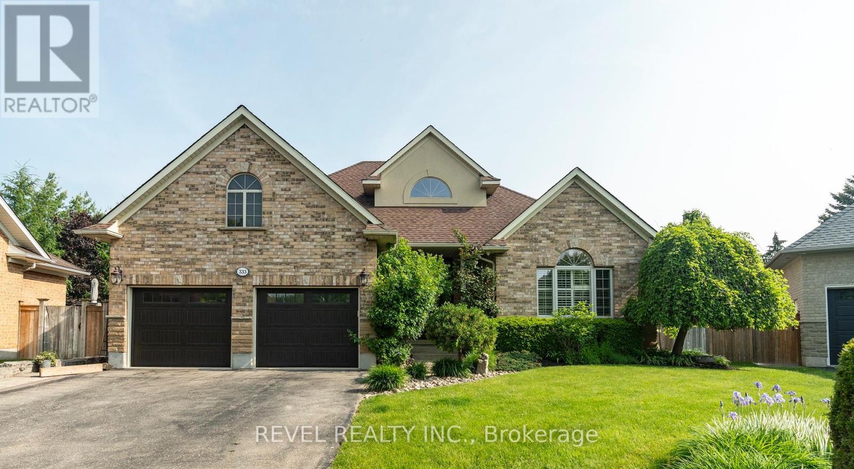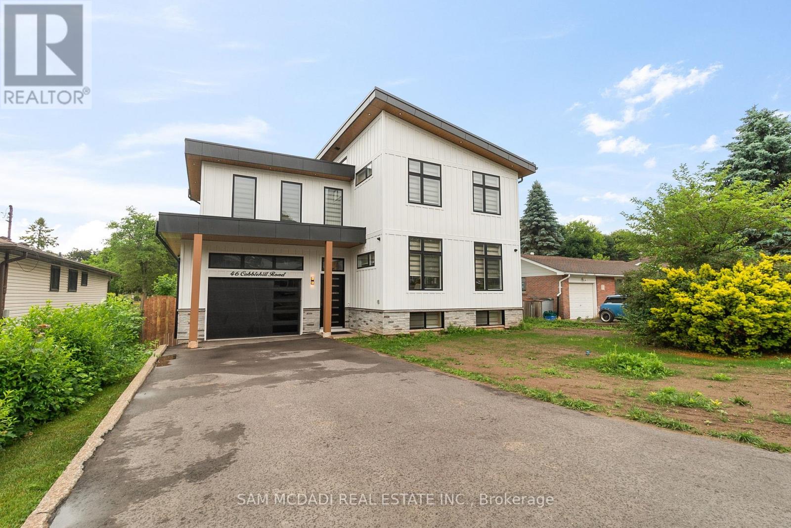19 - 7789 Kalar Road
Niagara Falls, Ontario
Spacious 3 bedrooms condo townhome located in Prime Niagara Fall's Fantastic community. openconcept living space and back on the ravine setting. Near Shopping, Parks, Restaurants, GolfClub And Easy Highway Access. this home is just minutes from Costco, schools, grocery storesand big-box retail, Quick access to QEW and Hwy 420. The tenants do not need to pay water tankrental fee!! (id:35762)
Ipro Realty Ltd.
1259 Stevens Road
Innisfil, Ontario
Welcome to this stunning model home "the skipper" built by Pristine Homes! Never lived in, this 4 bedroom, 4 bathroom detached home offers over 2,500 sq. ft. (above grade) of fully upgraded living space. Just 2 years new, this thoughtfully upgraded floor plan features modern 7"baseboards, 7" crown moulding, designer trim, 9 foot smooth ceilings, pot lights with smart dimmers, hardwood flooring throughout, modern roller shades in every room, upgraded central vac, and a smart security system with 6 cameras. The spacious chef's kitchen boasts quartz countertops, tile backsplash, under cabinet lighting and brand new SMART Samsung appliances. Enjoy the custom tiled TV feature wall with built in Napoleon fireplace and a premium Sonos amp sound system with 6 built in speakers. Oversized windows bathe the home in natural light, creating a bright and welcoming atmosphere throughout. The front foyer showcases elegant custom wainscoting, setting a refined tone from the moment you enter. situated on a generous 125 foot deep lot, the home boasts a private, fully fenced backyard ideal for outdoor living and entertaining. The front driveway accommodates up to four vehicles with ease, thanks to no sidewalk. The basement landing is thoughtfully positioned to the side, offering the perfect setup for a future separate entrance unlocking excellent rental or in law suite potential. Located steps from Lake Simcoe in a growing family friendly community near schools, with future GO Station access coming to sixth Line. Be part of "The Orbit", Innisfil's visionary master planned development by Cortel Group. A rare opportunity to own in one of the most exciting upcoming communities! (id:35762)
RE/MAX Experts
144 Riverview Avenue
Vaughan, Ontario
Welcome to 144 Riverview Avenue, offered for sale for the first time. Nestled in the prestigious East Woodbridge community, this unique property is the only ravine lot currently available. Set on a private pie-shaped lot that backs onto a lush ravine, it offers unmatched privacy and endless potential to create your dream backyard oasis. The home features solid construction and provides an excellent opportunity to customize the space to your taste. All four bedrooms are generously sized, offering comfortable living for families of any size. The spacious finished basement includes a separate entrance leading directly to the backyard, presenting multiple possibilities for extended family living, a rental suite, or a recreational retreat. A standout feature is the expansive covered porch spanning over 280 square feet, offering a serene space to unwind while taking in views of the beautiful ravine setting. This exceptional property combines a rare setting with limitless potential in one of East Woodbridges sought-after neighbourhoods. Do not miss this chance to make it your own. (id:35762)
Century 21 Heritage Group Ltd.
315 Thornhill Place
Waterloo, Ontario
Beautiful 4 Bedroom Detached Home On A Child-Friendly Court In Central Waterloo. Excellent Community,Steps To Transit, Schools, Shopping And Minutes To Waterloo University. Do Not Miss This Beautiful Home.!!! (id:35762)
Save Max Real Estate Inc.
505 Queensdale Avenue E
Hamilton, Ontario
Move-in-ready 1.5 storey home in central Mountain location. Perfect for first-time buyers or downsizers. Features open-concept living/dining, exposed brick wall, hardwood floors, updated kitchen with gas stove, deck with BBQ line. Three bedrooms, updated bathroom. Covered porch, fenced yard, parking for two. Recent updates: furnace, windows, roof, flooring. Walkable neighbourhood near parks, schools, transit, shopping. (id:35762)
RE/MAX Escarpment Realty Inc.
88 Kendrick Court
Hamilton, Ontario
Situated in a sought after family friendly Ancaster community this home offers approximately 1800 square feet of living space with 4 generously sized bedrooms and 3.5 bathrooms.The main floor family/living room has hardwood throughout, a cozy gas fireplace, smooth ceilings,and pot lights.The adjacent dining area has a walk out to the fully fenced back yard/deck and gas BBQ. Lower level is fully finished w/laminate flooring throughout, a large family/ rec room, the 4th bedroom and 3pc ensuite. Good sized single car garage with direct entry to the home and additional parking with a double wide driveway. Close to schools, parks, transit, shopping, major highways and more. A nice place to call home! (id:35762)
Royal LePage Realty Plus Oakville
Upper - 99 Golden Boulevard
Welland, Ontario
Welcome to 99 Golden Boulevard West in Welland. This bright and spacious upper unit offers 3 bedrooms, 1 bathroom, and a functional layout ideal for families or working professionals. Enjoy a large open-concept kitchen and dining area with modern finishes, a stylish bathroom with double sinks and walk-in shower, and the convenience of in-suite laundry. Additional features include:Parking included, Private entrance, Shared backyardClose to parks, schools, and shopping. Please note: The basement is a separate unit. Tenant is responsible for 60% of all utilities. (id:35762)
Flynn Real Estate Inc.
79 Elma Street S
Blue Mountains, Ontario
Motivated Seller Is Offering This Charming Home Situated On A Very Large 60 By 196 Foot, Quiet Lot, In Sought After Thornbury. Approximately 800 Sq Feet Upstairs Provides A Cozy Open Concept Kitchen/Living/Dining Room. Two Bedrooms And A Bathroom Round Out The Upper Level. The Basement Offers Plenty Of Space, With One Finished Room, A Bathroom And Laundry - With The Possibility For More! The Detached Garage Is Over-Sized For One Car And Allows Endless Workshop Possibilities. Sit On The Back Deck And Enjoy The Peace And Tranquility Of This Mature Lot. Lovingly Maintained, This Home Needs Nothing And Offers Exceptional Value. Why Rent Or Pay Condo Fees, When You Can Purchase One Of The Only Move-In Ready Homes In This Price Range! Low Cost Of Living And Property Taxes Make This An Even Better Deal. 10 Minutes To The Village At Blue Mountain. Conveniently Located Between Collingwood And Meaford. Easy Walk To The Amazing Restaurants And Shopping Of Thornbury. This Is A Must See. Shingles, Furnace & AC Replaced In 2009. Newer Windows Throughout. (id:35762)
Exp Realty
4 Wills Crescent
Hamilton, Ontario
This beautifully maintained home, newly renovated kitchen and bath with 36" commercial gas stove perfect for the chef of the house located in a highly sought after Binbrook neighbourhood, its perfect for families. Situated on a quiet street, the property features and in-law potential that has 2 bedroom in the basement and a 4 piece bath, ideal for extended family. Inside you will find 3 spacious bedrooms on the main level 2 bathrooms, and a newly renovated kitchen, dining room, living room open concept, spacious feel, while the eat-in kitchen boasts a large island and dinette area with glass sliding door, access to a large private backyard with an inground heated pool, perfect for outdoor entertaining. Don't miss this opportunity to own a home in one Binbrook's most family friendly areas. (id:35762)
Royal LePage Macro Realty
10 - 395 Anchor Road
Hamilton, Ontario
Incredible opportunity to own a fully upgraded commercial-industrial unit in the sought-after Urban Heritage Industrial Plaza on East Hamilton Mountain. This modern 1,650 sq ft ground floor space features soaring 24 ft ceilings, a large grade-level drive-in bay door for seamless vehicle access, rear double man doors, and is enhanced by a newly constructed mezzanine adding approximately 650 sq ft boosting total usable space by 40%. The mezzanine is professionally built and ready for the new owners finishing touches, offering endless possibilities for office, storage, or custom use. The unit is equipped with a state-of-the-art security system, tinted windows for privacy, and rough-ins for additional plumbing or HVAC upgrades. Zoned M3-465, this space supports a wide range of permitted uses including manufacturing, warehousing, office, showroom, contractor/trade services, tech labs, and more. Located just minutes from Red Hill, the LINC, and major highways, this is an ideal turnkey space. (id:35762)
RE/MAX Escarpment Realty Inc.
202 Voyager Pass
Hamilton, Ontario
Welcome to this spectacular Binbrook home, designed for modern living.Step onto covered porch, Main floor featuring a formal dining room with hardwood floors and crown molding perfect for hosting guests in style.The beautifully kitchen offers stainless steel appliances, an expanded island, rich cabinetry with upper moldings, backsplash, and a sunlit breakfast area with walkout to the backyard.Relax in the inviting living room complete with hardwood floors, crown molding, and a cozy gas fireplace.Upstairs, youll find three spacious bedrooms, including a primary master with walk-in closet and a 5-piece ensuite featuring a shower, soaker tub.The backyard is a true oasis perfect for summer living, featuring a spacious deck and a built-in wood gazebo, ideal for relaxing or entertaining all season long.Additional highlights include a double automatic garage, ceiling fans,This home is an absolute must-see! (id:35762)
Exp Realty
1433 Abrams Road
Highlands East, Ontario
A true group of seven setting. Situated on over an acre of prime Paudash Lake real estate, this home atop a commanding point of land is not to be missed. Entertain comfortably with expansive outdoor space, a breezy sunroom, & chef's kitchen. Host friends & family with a fully outfitted guest level - complete with 2 spacious bedrooms, a walkout, a separate kitchen & living space. Permanent Docks for 3 boats with dry boathouse. This is the YEAR ROUND property you've been waiting for. (id:35762)
RE/MAX Professionals Inc.
505109 Old Stage Road
Norwich, Ontario
Beauty Beyond words: Welcome to 505109 Old Stage Road, Woodstock - Nestled on a sprawling 33-acre estate, this property promises unparalleled privacy with an exquisitely updated house that is sure to impress. The luxurious house is a private oasis offering endless possibilities & a truly exceptional lifestyle with amazing amenities begin with a heated pool, perfect for relaxation, complemented by a charming gazebo & lush landscaping. Step into the 4-season sunroom, featuring heated floors, a kitchenette, a gas fireplace & an abundance of natural light, creating an inviting space year-round. The spacious barn offers extensive storage, a paddock & a large horse stable, all serviced by its own hydrometer & gas line. Outside, the property boasts 2 serene private ponds & a whimsical treehouse with its own power supply. Gather around the fire pit for unforgettable summer evenings filled with fun & laughter. The huge Garden with 7 zone Sprinkler system. The property has its own 240 ft deep well with new submersible pump in 2024 The estate also includes a garage with over 50 Driveway parking spaces & a dedicated section with changing stations for post-swim convenience. The fully upgraded home welcomes you with a grand porch & a spacious foyer. Inside, you'll find 4 generous bedrooms & 3.5 luxurious bathrooms, with heated tiled floors & 9ft ceilings throughout. The chef's kitchen is a culinary dream, featuring ample cabinets with pull-out drawers, SS Appliances & quartz countertops. The home offers separate living & family rooms, each adorned with elegant ceiling fans. The fully finished basement adds even more living space, with 2 additional bedrooms, a recreation room, & a 3pc bathroom. The garage is fully insulated, ensuring comfort and functionality year-round. Located conveniently close to Highway 401 and Highway 403, this property combines rural tranquility with easy access to modern amenities. Book your showing today and make this dream house your forever home. (id:35762)
RE/MAX Twin City Realty Inc.
291 Raspberry Place
Waterloo, Ontario
Welcome to this stunning, nearly 3,200 sq ft executive freehold townhouse, only 2 years old and nestled in one of Waterloos most desirable neighborhoods. This spacious and upgraded home features a double car garage, and a bright, functional layout perfect for modern living. Enjoy a separate living and family room with the flexibility to convert the family room into a 4th bedroom to suit your lifestyle needs. The home boasts 3 generously sized bedrooms, 3.5 bathrooms, a fresh coat of paint, and stylish pot lights throughout. The walkout basement offers endless potential, whether you envision additional living space, a home gym, or an income-generating suite. Located within walking distance to Vista Hills Public School and surrounded by parks and trails, this home is perfect for families seeking both comfort and convenience. Don't miss this rare opportunity to own a spacious, move-in ready home in the heart of Waterloo (id:35762)
RE/MAX Real Estate Centre Inc.
15 Millwood Road
Erin, Ontario
Welcome to 15 Millwood Road ~ 2 Bedrooms / 1 Bathroom with a rough in for a 2nd bathroom on the lower level. Upper 1/2 storey level is unfinished and awaiting your finishing touches - whether you would like a Large Primary Bedroom Suite, 2 other bedrooms, a kids playroom, office area....the choice is yours! Eat-in kitchen area has a walk-out to the back deck, perfect for entertaining and BBQing on those hot summer nights that are just around the corner! Living room area has a view of the front yard and hardwood flooring. Both bedrooms are decent sizes and bathroom was updated last year in 2024. Lower level is finished with a recreation room area with gas fireplace and dry bar. Laundry / Furnace room also located on lower level. Roof Approx 15 years. Windows Approx 9 years (Bathroom & Kitchen Window 2024). Freshly Painted in 2024. Very central location within the Town of Erin - quick walk to boutique shops, restaurants, pharmacy, bank, grocery store, bakery, ice cream shop, Schools, Parks, Walking Trails... the list goes on! Parking for 3 cars in the driveway. 20 Minutes to Guelph, Georgetown, Orangeville - 30 Minutes to Brampton! (id:35762)
Ipro Realty Ltd.
813 - 1 Jarvis Street
Hamilton, Ontario
This is a Rare find! Corner two-bedroom unit in the Lattice-1 floor plan offers the ultimate in modern living with a spacious open-concept layout and an expansive wrap-around balcony perfect for enjoying sunny days or hosting friends. Open Concept Living Area features a bright and airy living area with oversized windows( 648 sqft interior and 205 sqft balcony). Large wrap around balcony , 2 spacious bedrooms and a sleek kitchen featuring contemporary cabinetry, stainless steel appliances, and plenty of counter space. Prime Location: Just steps to downtown Hamiltons bustling core, this condo offers easy access to the GO Station, city transit, and a host of amenities, including restaurants, shopping, the Hamilton Farmers market . (id:35762)
Cityscape Real Estate Ltd.
333 Milla Court
Waterloo, Ontario
Welcome to luxury living on one of Waterloos most desirable courts. This custom-built, all-brick bungalow by Milla Homes features a refined open-concept layout with vaulted ceilings, hickory-style hardwood floors, and high-end finishes throughout it's 3,330 sq.ft. The main floor offers a spacious primary suite with tray ceiling, walk-in closet with glass divider, and a spa-inspired ensuite with whirlpool tub and glass steam shower. A second bedroom or office is located next to a stunning 3-piece bath. The chefs kitchen includes granite counters, stainless steel appliances, and a unique circular island that opens to the great room with double-sided gas fireplace and formal dining area. The walk-out basementrecently updated with new flooringadds exceptional living space with a full bar, gas fireplace, two bedrooms, and one full bathroom. One bedroom includes a walk-in closet and direct access to the bath, ideal for guests or teens. Step outside to your private backyard retreat with professional landscaping, a large deck, in-ground pool with rock waterfall, relaxing hot tub, cabana bar, and stone pathwaysall fully fenced for privacy. This home is the perfect blend of style, comfort, and locationjust minutes from top schools, trails, and amenities. (id:35762)
Revel Realty Inc.
46 Cobblehill Road
Halton Hills, Ontario
Modern Luxury Home on Premium Lot with Pool & Walkout Basement. This stunning custom-built home offers over 3,000 sqft of luxurious living on a premium lot with a sparkling in-ground pool and finished walkout basement. This thoughtfully designed residence features modern finishes throughout, ideal for both family living and entertaining. The main floor boasts an open-concept layout with a chefs kitchen equipped with built-in stainless steel appliances, oversized quartz island, and ample cabinetry. Elegant designer lighting, wide-plank flooring, and large windows fill the space with natural light. Enjoy added living space in the sunroom, finished with warm wood tones, recessed lighting, and direct access to the backyard. Upstairs bathrooms are outfitted with floating vanities, wall-mounted toilets, and in-floor heating for ultimate comfort. The finished basement includes a walkout, perfect for multigenerational living or future rental potential. Additional features include: Heated bathroom floors, Custom cabinetry with display uppers, Modern lighting throughout, Attached garage + large driveway with no sidewalk, Oversized windows with designer blinds, Stylish powder room with marble like accents. Outdoor space offers a private backyard oasis with in-ground pool, patio, and room to entertain or relax. Located on a quiet street in a family-friendly neighbourhood close to schools, parks, and amenities. Move-in ready and built to impress this one wont last! (id:35762)
Sam Mcdadi Real Estate Inc.
3391 Crimson King Circle
Mississauga, Ontario
Welcome to this stunning 4-Bedroom, 2.5-Bath Detached Home in the highly sought-after Lisgar neighborhood of southwest Mississauga. Meticulously maintained by its original owner, this modern showpiece offers a bright, open-concept layout with elegant hardwood flooring and oversized windows that fill the home with natural light. The gourmet kitchen, upgraded in 2022, features quartz countertops, pot lights, full-height cabinetry, a gas range, center island with seating, and stainless-steel appliances - perfect for any home chef. The adjoining living and family rooms include a cozy gas fireplace, creating an inviting space for gatherings and everyday living. Upstairs, the expansive primary suite boasts a walk-in closet and a luxurious 4-piece ensuite bath with a soaker tub and a glass-enclosed shower. Three additional generously sized bedrooms offer large closets and share a well-appointed main bath. Step outside to your private backyard oasis, complete with beautifully landscaped gardens and a massive 18ft x 19ft deck, ideal for entertaining. A double-car garage and driveway with parking for up to 4 cars provide added convenience. This energy-efficient home comes equipped with solar panels generating additional income, a smart thermostat, and central vacuum. The large unfinished basement offers endless potential - ideal for building a spacious 2-bedroom suite - with rough-ins for a future bathroom and ample storage or flex space. Located in a family-friendly community, you're just minutes from top-rated schools, shopping, restaurants, scenic trails, parks, community centers, and enjoy quick access to GO Transit and Highways 403/401. Don't miss your chance to own this exceptional family home - move-in ready and packed with potential! (id:35762)
Ipro Realty Ltd.
Ipro Realty Ltd
262 Richard Clark Drive
Toronto, Ontario
Welcome to this beautiful detached gem - a spacious 3-bedroom bungalow nestled in a quiet, highly sought-after neighbourhood. Situated on a generous lot with fantastic income potential, this home has been thoughtfully updated with a brand-new A/C (2024), basement kitchen, and pot lights throughout. The fully independent basement apartment, complete with a private entrance, is perfect for generating rental income or accommodating extended family. Step outside to enjoy the oversized, custom-made wood pergola, fully enclosable for year-round use. Ready to move in or customize to your taste, this property is bursting with income potential! (id:35762)
RE/MAX Premier Inc.
624 Rossellini Drive
Mississauga, Ontario
Welcome to 624 Rossellini Dr., a beautifully maintained 3+1 bedroom, 4-bathroom semi-detached home in one of Mississaugas most desirable neighbourhoods! This spacious home features a well-thought-out layout with an open-concept living and dining area, ideal for both everyday living and entertaining guests. The elegant foyer leads into a sun-filled space with large windows, natural tones, and tasteful finishes throughout. The upgraded kitchen offers a bright and functional design with a walkout to a fenced backyard, perfect for relaxing or outdoor dining. Hardwood maple staircase and no carpet throughout make for a clean and stylish living experience. Upstairs, the primary bedroom includes a private 4-piece ensuite. One of the secondary bedrooms has access to its own balcony a rare and charming feature! All bedrooms are generously sized, offering comfort and flexibility for growing families or work-from-home setups. The fully finished basement has a separate entrance, full kitchen, a 4-piece bathroom, and a spacious bedroom ideal as an in-law suite or rental income opportunity. Located just minutes from Hwy 407, 401, 410, top-rated schools, parks, transit, and shopping. Double-wide driveway with parking for two cars and lots of storage in the garage. This home is move-in ready and priced to sell! (id:35762)
New Era Real Estate
302 - 1110 Briar Hill Avenue
Toronto, Ontario
Welcome to this stylish 3-storey Briar Hill City Towns condo townhouse offering approx. 1,100 sq. ft. of sun-filled living space plus a private 233 sq. ft. rooftop terrace with sweeping southwest views of the city skyline and CN Tower. This upgraded 2-bedroom, 2-bathroom corner suite features soaring 9-ft smooth ceilings, nearly floor-to-ceiling windows, and an open-concept layout anchored by a modern kitchen with quartz countertops, tile backsplash, and stainless-steel appliances. The spacious primary suite includes a walk-in closet and ensuite access. Enjoy in-suite laundry, a BBQ (connected to gas hookup), and designer finishes throughout. Your own urban oasis awaits on the rooftop terrace perfect for entertaining or relaxing under the sunset. Located steps from a parkette, guest parking, and transit, this is one of the best-positioned units in the complex. Includes 1 underground parking, 1 storage locker, fridge, stove, microwave, dishwasher, washer/dryer, BBQ, all light fixtures, and existing window coverings. Building amenities: visitor parking, party room with kitchenette, outdoor patio, garden seating, and more. All just minutes to TTC, Eglinton LRT, Yorkdale, shops, restaurants, and schools. (id:35762)
Royal LePage Real Estate Services Ltd.
Lower - 166 Schell Avenue
Toronto, Ontario
Charming I-bedroom lower level apartment featuring a custom kitchen with newer appliances, LED lighting, and large, bright windows in every room. Includes a spacious walk-in closet and modem 4-piece bathroom. Conveniently located with easy access to TTC, the Beltline, and local restaurants. Partially furnished with a couch, Tv, and Tv Stand. No pets or smoking allowed. Tenant pays 33.3% of utilities. (id:35762)
Forest Hill Real Estate Inc.
320 - 128 Grovewood Common
Oakville, Ontario
Welcome To Suite 320 At 128 Grovewood Commons. Spacious 651 SF South Facing Owner Occupied Sunlit Suite That's Never Been Leased. This Beautifully Maintained Unit And Building Offer A Stunning, Spacious One Bedroom Plus Den Layout With 9-Foot Smooth Ceilings With A Bright Open-Concept Design. The Beautifully Renovated Custom Kitchen Features Extended Cabinetry, Quartz Countertops With Stylish Quartz Backsplash, Newer Quality Appliances, Large Upgraded Custom Centre Island With Seating For Three. The Updated Bathroom Includes A Newer Vanity While The Separate Den Provides Ample Space For A Bedroom/Nursery Or A Comfortable Home Office. Located In A Highly Desirable And Convenient Location. You're Just Steps From Grocery & Box Stores, Parks, Schools, Public Transit, Places Of Worship, And Major Highways. Parking And Locker Are Included "No Disappointments Here So Don't Hesitate To Show It". (id:35762)
Century 21 Percy Fulton Ltd.



