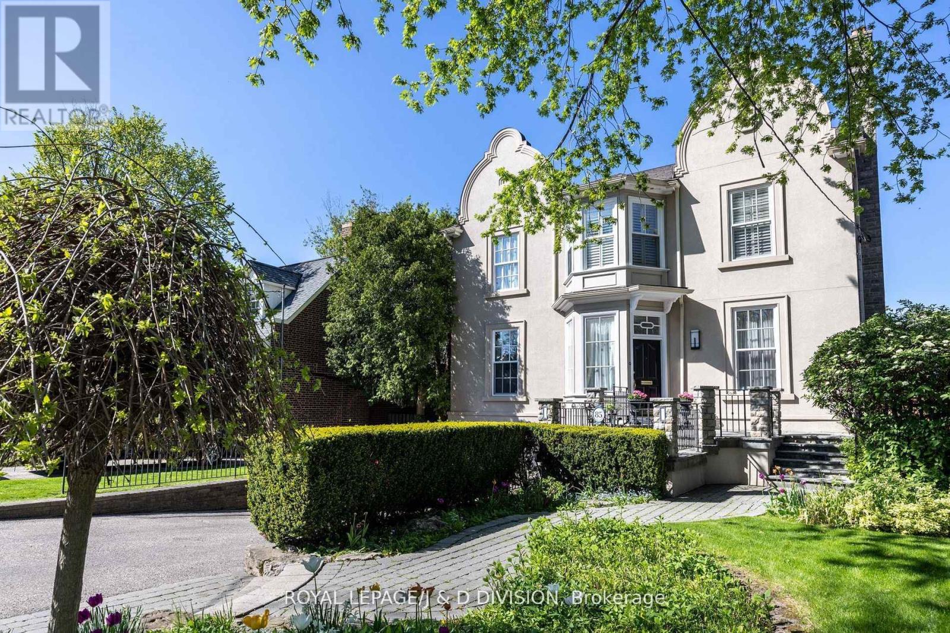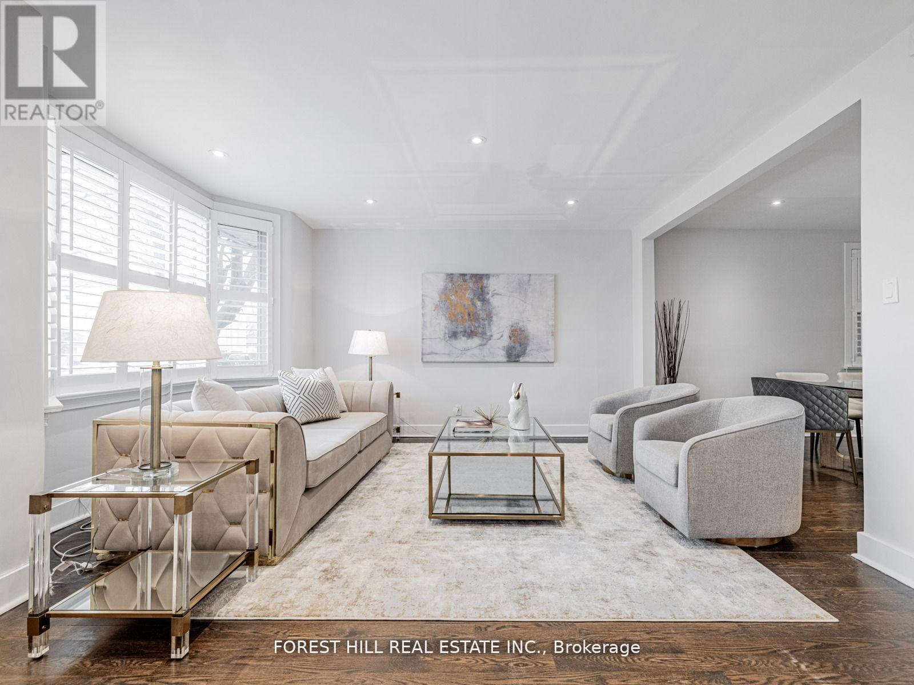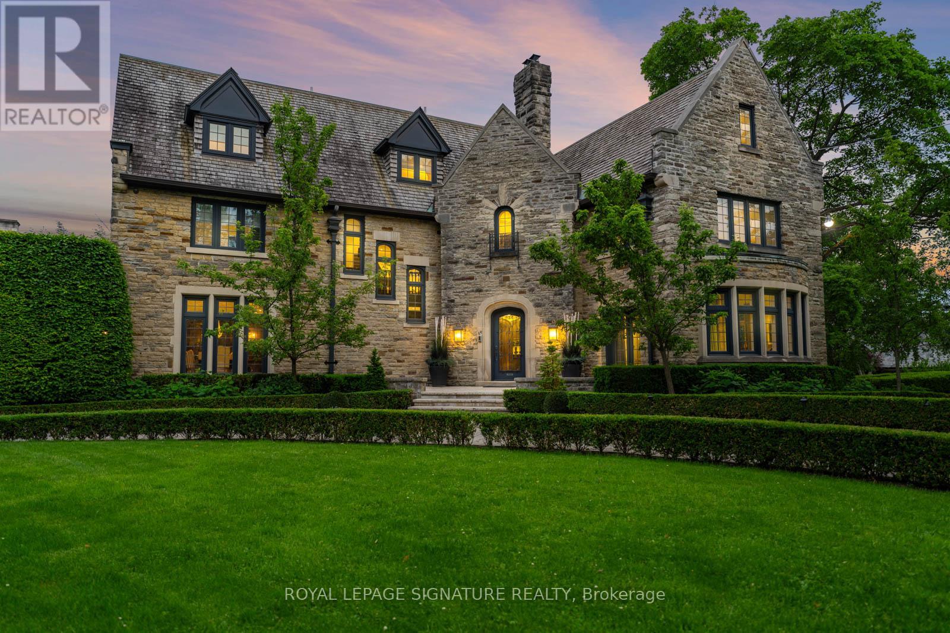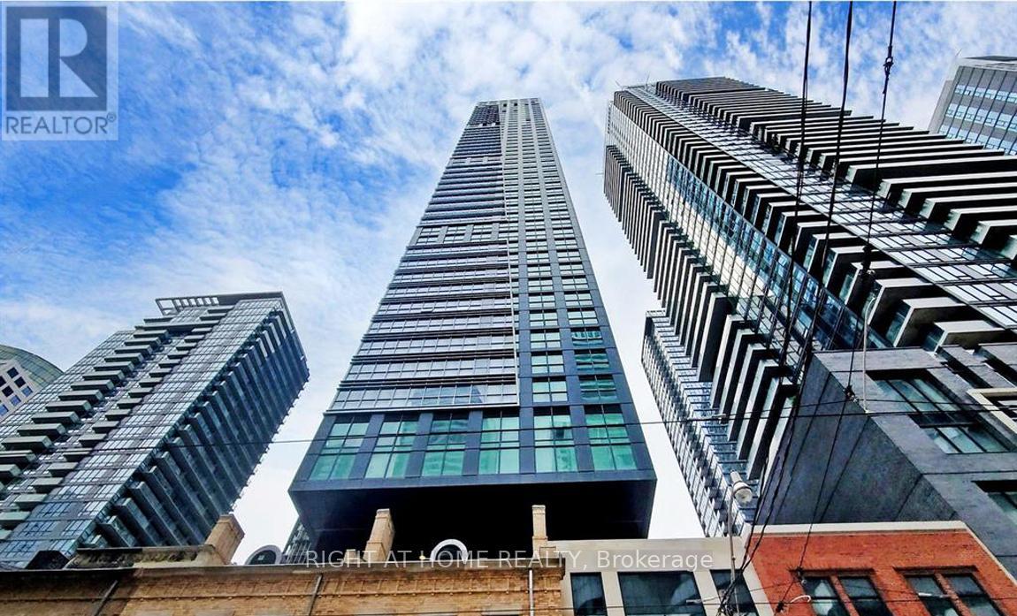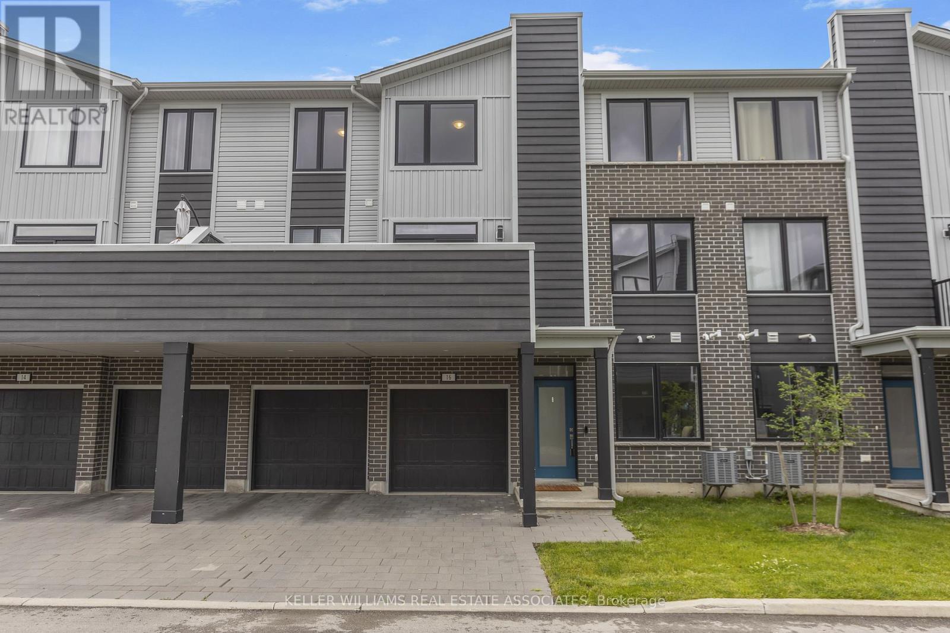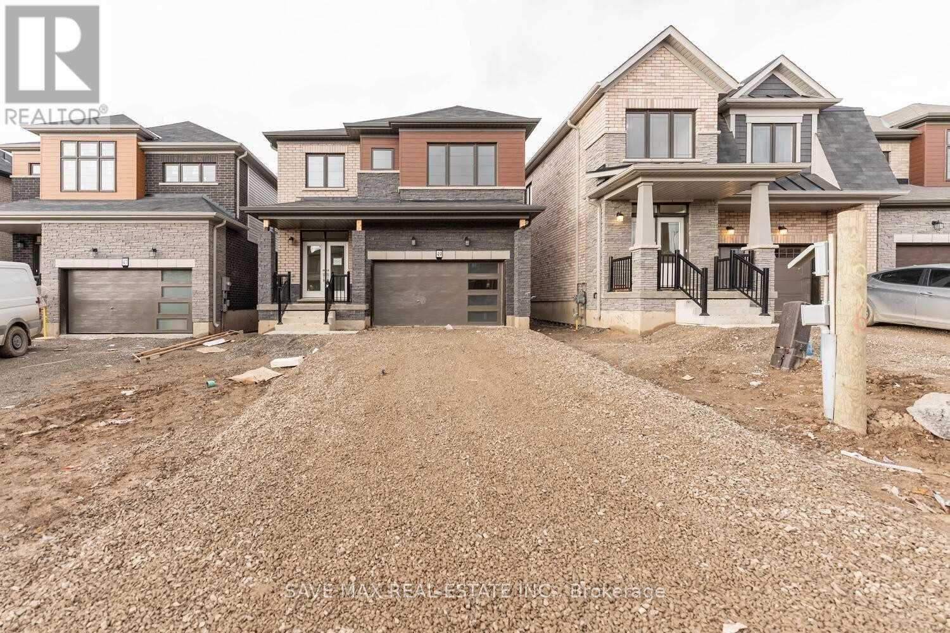201 - 75 Wynford Heights Crescent
Toronto, Ontario
Urban Convenience Meets Ravine-Side Tranquility Welcome to Your Dream Home at Wynford Heights! Discover this meticulously renovated 2-bedroom, 2-bathroom suite that combines modern luxury with exceptional lifestyle convenience. Perfectly positioned just steps from the soon-to-open Eglinton Crosstown LRT, this spacious condo offers seamless access to downtown, uptown, and everywhere in between. Inside, you'll be captivated by the bright, open-concept living space featuring brand new windows and sliding glass doors that floods the home with natural light while enhancing energy efficiency. The modern design seamlessly connects the living, dining, and kitchen areas perfect for entertaining or simply relaxing in style. The designer kitchen boasts sleek countertops, stainless steel esque appliances, and contemporary finishes that make every meal a pleasure. Two spa-inspired bathrooms provide a serene, hotel-like retreat. Set against the breathtaking backdrop of the East Don Trail, this home is a rare escape from the city's hustle offering direct access to lush ravine trails perfect for hiking, biking, or peaceful morning strolls. Its nature at your doorstep, yet minutes from the DVP, TTC, and future LRT stations. Live worry-free in a vibrant condo community with all utilities, including high-speed internet and cable TV, fully covered in your maintenance fees. This well-managed building offers resort-style amenities including: 24-hour concierge & security Indoor pool, sauna, and fitness center Tennis & pickleball courts Billiards room & library BBQ/picnic area in beautifully landscaped surroundings Two side-by-side underground parking spots Guest suites, party room, This rare unit is not just a home its a lifestyle. Whether you're looking to unwind in nature or connect with the city, this property delivers it all. Don't miss this opportunity to own a modern sanctuary in one of Toronto's most accessible and picturesque communities.and more! (id:35762)
Sutton Group-Heritage Realty Inc.
85 Joicey Boulevard
Toronto, Ontario
This custom home, built by prestigious Sorenson Homes, is located on a quiet and desirable block in the Cricket Club. It features an exceptional layout with well-proportioned rooms, attention to detail, custom millwork, and 10 foot ceilings on the main floor. Center hall plan with the staircase discreetly designed to the side for a grand front hall with marble floor and wainscotting. The living room has a wood burning fireplace, built in cabinetry, formal dining room with wall sconces, an expansive Quartzite Tahj Mahl-topped centre island, premium appliances, built-in desk area, coffee/tea station, and a large breakfast area overlooking the garden. The family room with wood burning fireplace, walks out to multi-tiered composite deck and the garden. The main floor also includes a powder room, laundry room with cabinetry, double closet and side door entrance. Beautiful hardwood floors on the main and second floors. The second floor features four generously sized bedrooms, renovated 4 piece bathroom and a generous hallway with south facing window for maximum natural light. An extra-large primary suite with an exquisite marble fireplace, sitting area, custom built-in cabinetry, walk in closet and a recently renovated spa styled 5-piece ensuite bathroom with an oversized shower, deep soaker bathtub, two modern wall mounted vanities, wall mounted toilet, tiled wall, heated floor - luxury! The lower level offers a recreation area, an additional bedroom or home office, newer broadloom, 3 piece bathroom, large above-grade windows, plenty of storage and direct access to the double car garage. Beautifully landscaped with mature gardens, interlocking walkways, newer composite multi-tiered deck with glass railings. A short walk to excellent schools, "the Club", subway, vibrant shops and dining on Yonge Street. Every amenity and more for the busy cosmopolitan family to enjoy. (id:35762)
Royal LePage/j & D Division
609 - 478 King Street W
Toronto, Ontario
Rarely offered In The Heart Of Toronto's Entertainment District this sun-drenched 2-bedroom + den suite at Victory Lofts offers 935 sq. ft. of open-concept living plus a 75 sq. ft. balcony with breathtaking south-facing city views. Boasting top-quality finishes throughout, the unit features soaring 9-ft exposed concrete ceilings, floor-to-ceiling windows, a sleek modern kitchen, and a spacious living/dining area perfect for entertaining. Includes parking. Amenities include 24hr Concierge, Guest Suites, Party Room, Theatre Room, Gym. Live in the vibrant King West District just steps to top restaurants, shops, clubs, parks, theatres, and the Financial District. No smokers or pets. Available immediately. A must-see! (id:35762)
Sotheby's International Realty Canada
1109 - 20 Edward Street
Toronto, Ontario
Luxury 2Br +Den Unit In The Heart Of Downtown, Functional Layout, Floor To Ceiling Windows, 9 Feet Ceiling, Laminate Floor Throughout. Close Yonge & Dundas Subway, Eaton Center, Near U Of T, Ryerson University, Subway, Restaurants, Shops & Parks (id:35762)
Bay Street Group Inc.
504 - 170 Sumach Street
Toronto, Ontario
Modern Downtown Living | Steps from Everything. Discover this bright and stylish condo in the heart of downtown, blending comfort, convenience, and community seamlessly. This unit features an open balcony, in-suite laundry, and access to a range of building amenities that promote an active urban lifestyle. Reside only moments from the Regent Park Athletic Grounds, offering a rink, basketball court, sports field, track, and other recreational facilities, all just 0.17 KM away. The area is surrounded by hospitals, parks, public transit, grocery stores, places of worship, and pet-friendly spaces (with restrictions), placing all your essentials within easy reach. Ideal for young professionals, couples, or investors seeking urban flair with everyday convenience. (id:35762)
Ipro Realty Ltd.
381 Hollywood Avenue
Toronto, Ontario
*Top-Ranked School---Hollywood PS/Earl Haig SS**2Storey-Executive Family Home with Potential Income Basement($$$) situated on highly-**Top-Ranked School---Hollywood PS/Earl Haig SS**2Storey-Executive Family Home with Potential Income Basement($$$) situated on highly-desired/demand Of Hollywood Ave in Willowdale East Neighbourhood**This Charming Residence Offers approximately 2500Sf(Main/2nd Flrs) + Finished Basement(Separate Entrance with a Potential Income Basement) and a Spacious/Open Concept Main Floor and a Well-Appointed All Bedrooms and Outdoor Terrance(2nd Floor)**The Main Floor Offers an Open Concept Living/Dining Rooms & Family Room & Open Concept Living/Dining Rooms & Family Room, Modern--UPDATED Kitchen with a Centre Island, S-S Appliance & A Separate Entrance To Potential Income Basement. The Family room provides a Fireplace & easy access to Terrace for Outdoor BBQ & Fresh-air. The Main floor offers a 4th Bedroom & 3Pcs Washroom, Ideal for a Senior member Or Home office or Den. The Primary bedroom has a 4Pcs Own Ensuite & Sunny-South Exposure & W/I Closet, Functional Sunroom Or Den/Sitting Area & Making your private space of Outdoor Terrace area for fresh-air & relaxation. The Lower levels includes a Separate entry & Kitchen/Laundry area & Spacious Living area with 3Bedrooms for Potential Income($$$) Opportunity-----Convenient Location to Parks,Schools,Hwys & Shops and Restaurants. (id:35762)
Forest Hill Real Estate Inc.
64 Old Forest Hill Road
Toronto, Ontario
This landmark Tudor residence is located on one of the most prestigious streets in Forest Hill South. Owned by only two families since its original construction, the home has been taken back to the studs and redesigned with an uncompromising commitment to quality. Every element has been elevated blending timeless architectural charm with refined, modern finishes.Offering over 5,000 sq.ft. above grade (plus a fully finished lower level), the home opens with a grand marble-clad foyer framed by classic wood-panelled walls. The main level includes formal living and family rooms, both with gas fireplaces, and an entertainers dream kitchen featuring marble countertops and backsplash ,gas-burning stove, oversized island, and top-tier built-in appliances. The formal dining room comfortably seats 12 and connects seamlessly to a private, landscaped backyard terrace.The second level is anchored by a tranquil primary suite with dual walk-in closets, a spa-inspired five-piece ensuite, and a gas fireplace. A second bedroom offers its own ensuite, dressing area, and an adjacent home office. The third floor features three more bedrooms with custom built-ins and a spacious family/rec room.The lower level includes a nanny/in-law suite, custom wine cellar, gym, laundry, storage, and a mudroom with direct access to the built-in two-car garage and private side entrance.Located just moments from Forest Hill Village, top-rated schools, and the area's finest parks and amenities, this is a rare opportunity to own one of Toronto's most iconic and sophisticated homes. (id:35762)
Royal LePage Signature Realty
4303 - 327 King Street W
Toronto, Ontario
Brand new, luxurious 1-bedroom Corner unit in high floor (43th floor - above 36th floor only 6 units per floor) with great view. This bright and airy south-west facing unit has a functional open-concept floor plan with approximately 590 sq ft of living space. Featuring 9FT smooth ceilings, floor-to-ceiling windows, hardwood floors, a modern kitchen, complete with sleek stone countertops and high end built-in integrated appliances. The bathroom boasts contemporary fixtures and finishes, including an upgraded frame-less glass shower, providing the perfect combination of style and comfort. Don't miss the superb amenities on the 3rd, 4th & 5th floors: fitness centre and yoga studio, a beauty bar, an event room with kitchen, lounge, bar and wine tasting room, a rooftop deck with BBQs, and MORE! Just a 5-minute walk to St. Andrew Subway Station, and streetcar access right at your doorstep. Short walk to CN Tower, Scotiabank Arena, Roy Thompson Hall, Princess of Wales Theatre and Financial District.... Amenities at your doorstep: Restaurants Bars, Cafes, Starbucks, Shoppers Drug Mart and Shopping. An unbeatable location! (id:35762)
Right At Home Realty
42 Gardiner Drive
Ajax, Ontario
Welcome to 42 Gardiner Drive! A beautifully maintained detached home nestled in the heart of Central Ajax, in a sought after, family friendly community. This charming 2 storey Home offers a great designed layout featuring 4 spacious bedrooms and 3 bathrooms. The main floor is bright and welcoming, showcasing a warm living and dining area that's perfect for family gatherings and conversation; A generous family room now currently used as a home office, adds versatility, whether you need a dedicated workspace or a relaxing retreat for movie nights. The kitchen is equipped with stainless steel appliances and a sunny breakfast area, with a walk-out to a large deck and spacious backyard; ideal for entertaining and enjoying the outdoors. You'll also find main floor laundry and durable laminate flooring throughout the home for added convenience and style. Upstairs, the primary bedroom features a 4 piece ensuite and his-and-her closets, while the additional bedrooms provide plenty of space for a growing family or additional work-from-home setups. Other highlights include a double car garage with direct interior access to the basement, newer windows and sliding door, and an unbeatable location just minutes from schools, parks, shopping, the GO Station, and Highway 401. (id:35762)
Royal LePage Security Real Estate
16 - 177 Edgevalley Road
London East, Ontario
Welcome to this gorgeous 3 bedroom, 2.5 bath executive townhouse in Northeast London's highly sought after PURE development! With a 2 car garage, 4 car parking(!) Step into a bright and welcoming foyer with a bonus den, upgraded vinyl floors & garage access. Upstairs you'll find open concept living at its finest. 9ft main level boast an elegant kitchen with a huge centre island, stunning upgraded backsplash, built-in s/s appliances & tile floors. Living/dining area features beautiful laminate, pot lights throughout, convenient laundry/pantry, 2 pc bath & walk-out to a private oversized balcony, perfect for relaxing & entertaining. Continuing to the third floor you'll find 3 fantastic sized bedrooms, plush carpet throughout, a 4 pc main bath & large windows letting in tonnes of natural light. The Primary comes complete with a walk-in closet, upgraded ceiling fan & 4pc ensuite. Nothing left to do but move in and enjoy! Located conveniently close to a host of amenities, shopping, restaurants, Fanshawe College & Western University, public transit and easy access to the highway. (id:35762)
Keller Williams Real Estate Associates
49 Sundin Drive
Haldimand, Ontario
Amazing Opportunity To Own A Beautiful 2 Storey 4 Bedroom 3 Washroom Detached Home Located In Desirable Location In Caledonia, Built By Award Winning Builder Empire! Sep Great Room, Open Concept Bright Kitchen Combined Breakfast Area W/O Yard, Second Floor Offer Master With 5 Pc Ensuite/ W/I Closet, 3 Good Size Room With Closet, Laundry On 2nd Floor. Access To The Garage From Inside, Close To Plaza, School, Park, Pictures Are Old. (id:35762)
Save Max Real Estate Inc.
91 Mayland Trail
Hamilton, Ontario
Welcome to 91 Maryland Trail, this 4-bed, 4-bath end-unit townhome provides three levels of stylish, functional living space with wood floors that flow throughout the entire home. The main level features a powder room, access to the garage and offers extra flexibility for an office, extra bedroom, or extra living space. The second floor includes a modern kitchen, a spacious living area, a powder room, and a dining space perfect for entertaining. Each bedroom offers privacy and comfort. The primary bedroom features a large closet, large windows, and a 3-piece ensuite bath! The backyard oasis features stamped concrete, a large gazebo, and ample space perfect for outdoor enjoyment. Conveniently located near highways, schools, restaurants, and numerous other amenities, this home offers both convenience and quality living. (id:35762)
Psr


