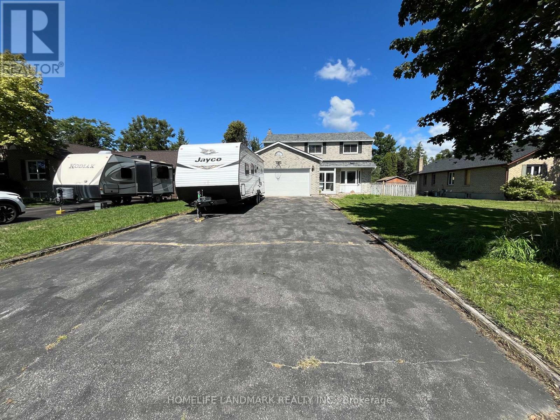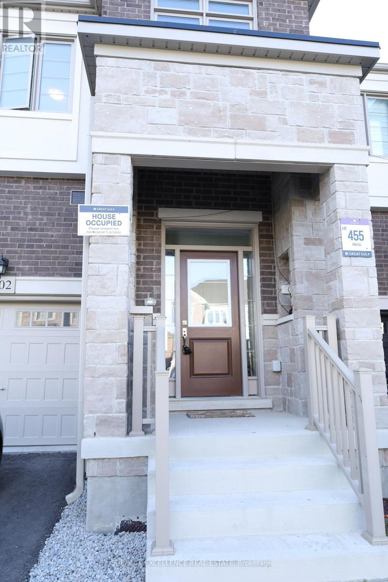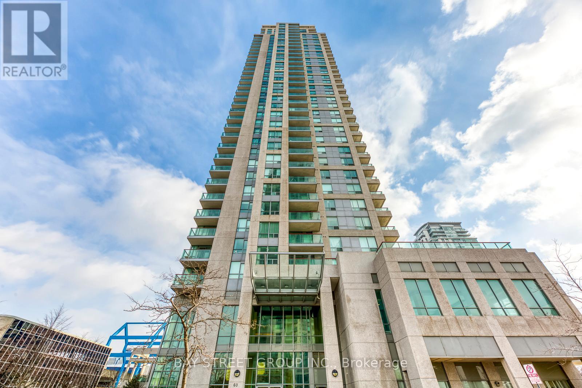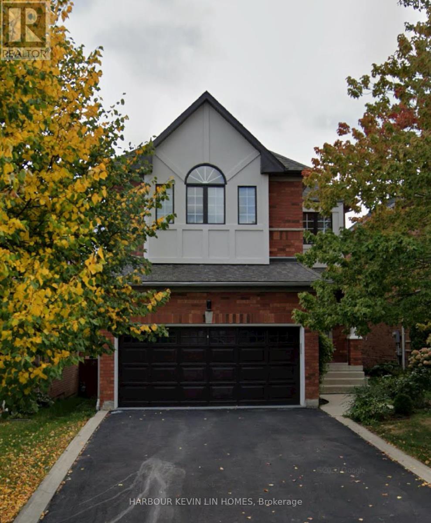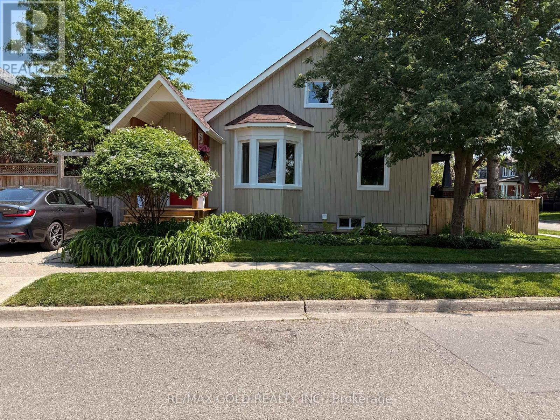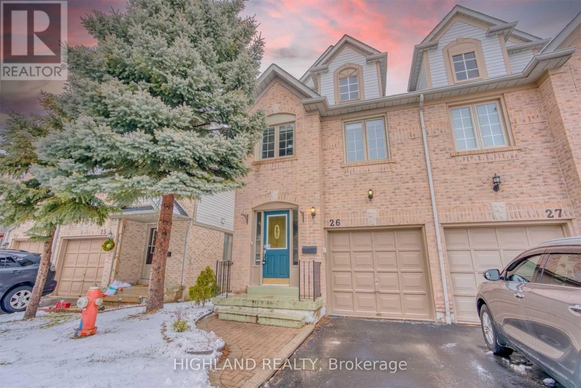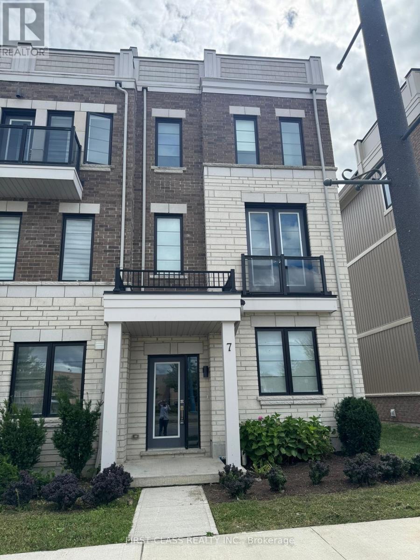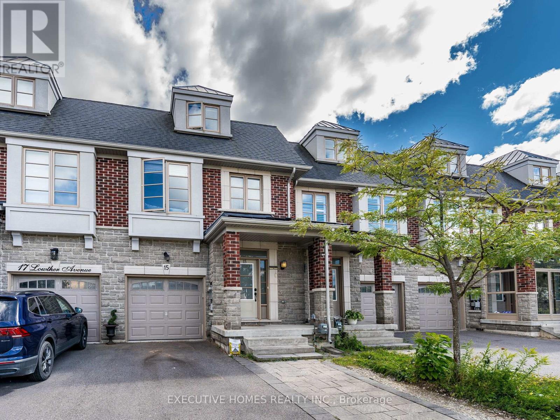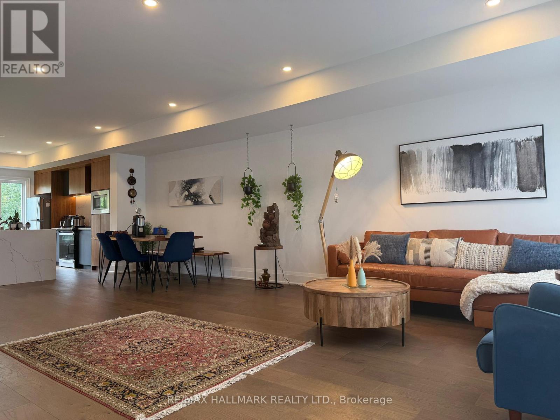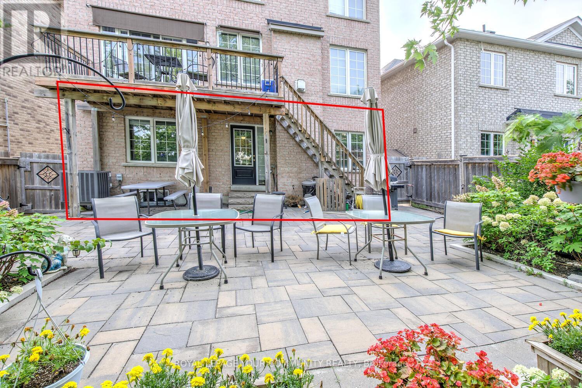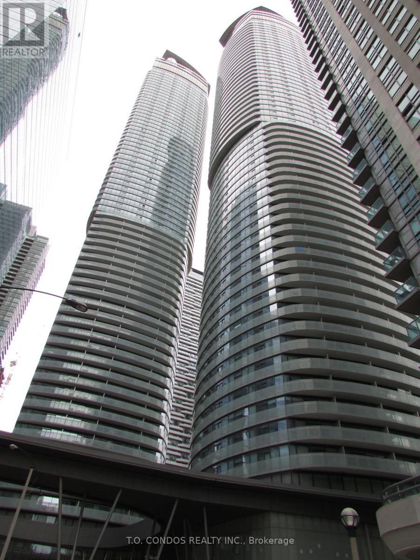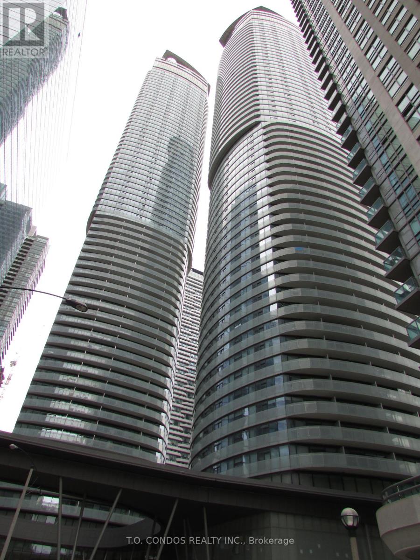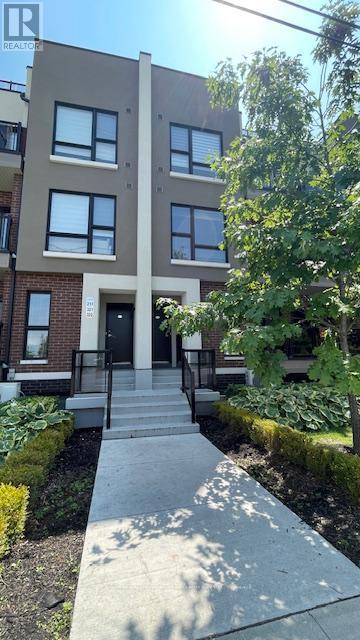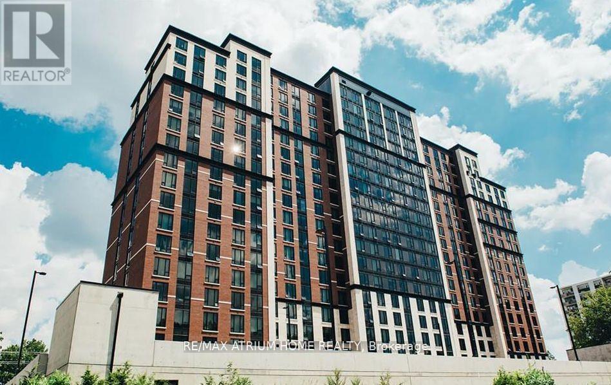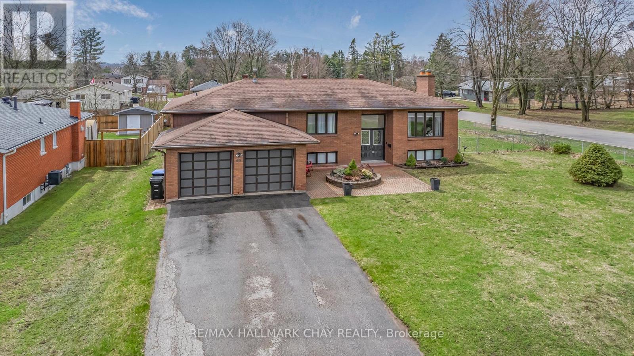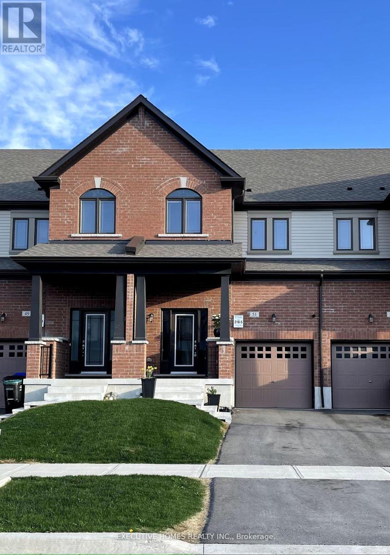195 District Avenue
Vaughan, Ontario
This home boasts a beautifully finished basement, complete with a stylish wet bar ,kitchen and a private ensuite bathroom, offering both comfort and functionality. A walk-up separate entrance provides added convenience, privacy, and potential for versatile use whether as a guest suite, in-law accommodation,. The property also showcases a professionally landscaped backyard designed for relaxation and entertainment, as well as a thoughtfully planned front yard with additional parking space. Nestled in one of Pattersons most sought-after communities, the home is surrounded by parks, scenic wooded areas, and top-rated schools, making it an ideal choice for families. (id:35762)
Homelife Landmark Realty Inc.
214 - 3 Bancroft Lane
Richmond Hill, Ontario
Welcome to This Brand new 3-Bedroom Townhome in the quiet, family-friendly neighborhood, The open-concept layout features hardwood flooring throughout no carpet and an abundance of natural light. Steps To Yonge St, Viva Transit, And Close To Gormley Go Station,Shoppings, Movati Fitness, Prestigious School District, Parks, Trails, Hwy 404 & 407 And Shopping Centres. **during occupancy periord tenant pay a flat fee for utility** (id:35762)
Homelife Landmark Realty Inc.
Bsmt - 374 Handley Crescent
Newmarket, Ontario
Beautiful one bedroom basement apartment located on a quiet crescent in prestigious neighbourhood. Spacious living area with kitchen, private 3 piece bathroom, own use of washer & dryer and separate entrance. Close to Upper Canada Mall for all your shopping needs, proximity to Southlake Regional Health Centre, and walking distance to schools. Suitable for single person or couple and ready for immediate occupancy! (id:35762)
RE/MAX Crossroads Realty Inc.
88 Oriole Dr Drive
East Gwillimbury, Ontario
A well-maintained detached home in the highly desirable Holland Landing community. This stunning 4+1 bed, 3 bath home is situated on a huge lot, offers added privacy and spacious living space. The long driveway is big enough for 6 cars. This home is back to the wood and creek, perfect for nature lovers and families seeking peace and relaxation, the home features a four-season sunroom, a cozy art studio and a large deck, both offering serene views of the surrounding conservation area. Recent renovations and updates: Modern finishes from a 2016 renovation, brand-new hardwood floors (2025), a newly laminated basement floor, a new garage door with opener, back yard sprinkler system. Jacuzzi in the bathroom of master bedroom is not working (as-is). (id:35762)
Homelife Landmark Realty Inc.
1802 - 319 Jarvis Street
Toronto, Ontario
Condo 1+Den 535 sq feet In Toronto Downtown Core Location. The den has windows and a door. Conveniently Located at Jarvis & Dundas Just Steps from Yonge and Dundas Square, Dundas Subway & Toronto Metropolitan(Ryerson) University. The floor window is very beautiful and the view outside is good, especially in the night. 10 mins walk to the Eaton Centre. (id:35762)
Aimhome Realty Inc.
201 Mcwilliams Crescent S
Oakville, Ontario
Stunning Home In The Prestigious Preserve -Oakville North. Mattamy's One Of Largest Models 4242 Sf Home On A Family-Friendly Crescent. Elegantly Upgraded W/Builder 10' Ceiling Main Level, 9' 2nd Level, Office W/Bookshelf, Custom Kitchen. Master With Large Dressing Room And 10'Coffered Ceiling, Marble Counters. Second Floor Laundry; Wrought Iron Pickets. Tall Doors, Upgraded Kitchen Counter Tops. Close To New Oakville Hospital, Schools, Hwys And All Amenities. (id:35762)
Real One Realty Inc.
102 Bermondsey Way
Brampton, Ontario
Stunning Upgraded 2-Storey Freehold Townhome in Desirable Bram West - No Maintenance Fees! This beautifully upgraded home offers a warm, welcoming atmosphere with 9' ceilings on the main floor & open concept layout ideal for modern living. Enjoy elegant hardwood floors & smooth, flat ceilings on both levels, complemented by upgraded pot lights in the living room. The beautiful white kitchen features upgraded quartz counters, stainless steel appliances, a functional island with stylish pendant lighting, premium soft-close cabinetry. Upstairs, the primary bedroom boasts a luxurious 6 pc ensuite bath with upgraded frameless glass shower door, double-sink vanity, & upgraded cabinetry. Additional highlights include upgraded bathroom fixtures throughout, an upgraded energy efficient ERV system, hardwood stairs with wrought iron spindles, & convenient second-floor laundry. This property offers parking for 3 cars, interior direct access to garage. Easy access to Highways 407 & 401, public transportation, & shopping. Situated in a rapidly developing neighborhood with schools, parks, & future community Centre nearby. Generously sized bedrooms make this home ideal for growing families or multi-generational living. Great Gulf Homes Award Winning Builder! (id:35762)
Ipro Realty Ltd.
1204 - 3880 Duke Of York Boulevard
Mississauga, Ontario
Stylish 1 Bedroom + Den at Tridels Ovation II in the Heart of Mississauga City Centre. Rare find with all-inclusive maintenance covers water, heat, and hydro for stress-free living. Step into this spacious 700+sq. ft. suite offering an ideal blend of style and functionality. The bright, open-concept layout features engineered hardwood in the main living areas and cozy broadloom in the bedroom. The modern kitchen is equipped with quartz countertops, a breakfast island, and full-size appliances perfect for both everyday living and entertaining. Enjoy a walk-out to your private balcony from the generously sized living room. The suite includes a premium parking spot conveniently located next to the elevators. Steps from Square One, Sheridan College, the Central Library, Living Arts Centre, top dining, and GO Transit with easy access to major highways. Residents enjoy over 30,000 sq. ft. of luxurious amenities: 24-hour concierge, state-of-the-art gym, indoor pool, hot tub, theatre, bowling alley, BBQ area, party rooms, guest suites, and more. Move in and experience the best of downtown Mississauga living! Additional Parking Spot Available For Extra Cost. (id:35762)
Royal LePage Credit Valley Real Estate
101a 101b 172 - 4438 Sheppard Avenue E
Toronto, Ontario
Prime retail lease opportunity at Oriental Centre, Scarboroughs landmark Asian shopping hub! Rarely available main floor unit approx. Gross 6,888 sq.ft. Net 5,062 sq.ft. located right beside the bank entrance. Excellent visibility with strong foot and vehicle traffic from loyal community shoppers and surrounding residential density. Previously operated by a successful anchor tenant for 20+ years.Ideal for a wide range of business uses: Asian supermarket, pharmacy, clinic, dental/medical office, restaurant, fashion outlet, daycare, tutoring/learning centre, physiotherapy, wellness or fitness centre. Benefit from strong signage exposure, on-site property management office, public elevator & escalator, plus ample underground and surface visitor parking.Superb connectivity with TTC & Hwy 401, with the future Sheppard East Subway adding even more convenience. A perfect chance to establish your flagship retail location in one of Scarboroughs busiest and most established Chinese commercial nodes. (id:35762)
Homelife Landmark Realty Inc.
101a 101b 172 - 4438 Sheppard Avenue E
Toronto, Ontario
Prime retail opportunity at Oriental Centre, Scarborough's landmark Asian shopping hub! Rarely available main floor unit approx. 6,888 sq.ft(Gross Area).5,062 sq.ft(Net Area). located beside the bank entrance. High visibility & heavy traffic from both loyal community shoppers and surrounding residential density. Long-standing anchor tenant history (20+ years), making it an ideal choice for investors or end-users.Perfect for a wide range of business uses: Asian supermarket, pharmacy, clinic, dental/medical office, restaurant, fashion outlet, daycare, tutoring/learning centre, physiotherapy, wellness or fitness centre. Strong signage exposure, on-site management office, public elevator & escalator, plus ample underground & surface parking for customers.Excellent connectivity with TTC & Hwy 401, future Sheppard East Subway to further boost accessibility. Own for less than renting secure a flagship retail space in one of Scarborough's busiest and most established Chinese commercial nodes. (id:35762)
Homelife Landmark Realty Inc.
1001 - 60 Brian Harrison Way
Toronto, Ontario
Welcome to this extraordinary Monarch built Equinox condo located at the heart of Scarborough city centre. Functional layout with 2 full washrooms and a den that can be used as 2nd bedroom. Spectacular SOUTH park view with plenty sunlight. Approx. 697 sq ft including 1 parking and 1 locker. Building exit on 2nd floor is steps away from TTC station and entrance to Scarborough town centre. Step away to large playground and plaza next to the condo for everyday living. Minutes to Hwy 401, shopping centres, community center, library, restaurants, and More! (id:35762)
Bay Street Group Inc.
397 Kingston Road
Toronto, Ontario
Experience the first signs of spring in this bright and sunny Beaches home a beautifully renovated and thoughtfully designed 3+1 bedroom family residence with an enclosed sun porch. Enjoy private parking and a landscaped, fenced backyard. The open-concept main floor blends style with functionality, while the finished basement, with a separate entrance, is ideal for a nanny or in-law suite. Upstairs, three generous bedrooms feature custom built-ins and a stunning modern bathroom. The south-facing bedroom opens to a sundeck overlooking the garden perfect for morning coffee. Conveniently located across from Norway Public School, just a short stroll to Queen Street, the Boardwalk, and only 15 minutes from downtown. Just Move-in and enjoy! Do Not Miss! (id:35762)
Bay Street Group Inc.
Ph02 - 18 Graydon Hall Drive
Toronto, Ontario
Luxury Argento Condo By Tridel! Rarely Offered Penthouse Suite Featuring Soaring 10Ft Ceilings, 1 Bedroom 1 Bathroom, With Complete Privacy & Breathtaking Southwest Views Of The Toronto Skyline. Open Concept Kitchen With Quartz Countertop, Pot Lights, S/S Appliances And Breakfast Bar. 1 Parking Spot Included, With Ample Visitor Parking. Move-In Ready, 5 Mins Drive To Fairview Mall & Shops On Don Mills. 3 Mins Drive To DVP, Hwy 404 & 401 And Don Mills Subway. TTC Bus Right At The Corner. Close To North York General, Schools & Seneca College, Trails & Parks. World-Class Amenities Include 24-Hr Concierge, Gym, Sauna, Theatre, Party/Meeting Room, Outdoor Terrace & BBQ Area. Don't Miss This Rare Penthouse Opportunity! (id:35762)
Smart Sold Realty
3012 - 21 Widmer Street
Toronto, Ontario
1+Den, Den Can Be An Office, Modern Kitchen, Laminate Floor, The Epic Centre Of Art & Entertainment! Close To Cn Tower, Street Car, Ttc. Exclusive Club Cinematheque Include Basketball, Gymnasium, Bbq AtThe Panoramic Urban Terrace, Exclusive Party Rm With Bar, Fitness Studio. ( Professional Pictures Coming Soon) Hot Tub & Steam Room. (id:35762)
RE/MAX Realtron Jim Mo Realty
1204 - 70 Annie Craig Drive
Toronto, Ontario
Upscale Luxury Waterfront Boutique Condo "Vita On The Lake" Built By Mattamy. Brand New 2 Beds + Den, 2 Full Baths, Modern Kitchen With Quartz Counters, B/I Appliances, Ensuite Laundry, 9Ft Smooth Ceiling, Spacious Balcony. Spectacular Sunsoaked Living Room. Luxury Amenities: Gym, Party Room, Lounge, Outdoor Swimming Pool, Guest Suites & 24Hr Concierge Etc. Breathtaking Views Of Lake Mimico. Tons Of Shops & Restaurants Nearby Welcome You To Live An Ideal City Lifestyle, Surrounded By Nature Trails And Beautiful Waterfront Views. (id:35762)
Joynet Realty Inc.
25 Desert View Crescent
Richmond Hill, Ontario
Location! Location! Location! Spacious One Bedroom Basement Apartment With Separate Entrance, Full Kitchen, Private Laundry, 3Pc Bathroom, And Driveway Parking. Conveniently Situated Close To Schools, Parks, Public Transit, Shopping, And All Amenities.Location! Location! Location! Spacious One Bedroom Basement Apartment With Separate Entrance, Full Kitchen, Private Laundry, 3Pc Bathroom, And Driveway Parking. Conveniently Situated Close To Schools, Parks, Public Transit, Shopping, And All Amenities. (id:35762)
Harbour Kevin Lin Homes
Upper - 9 Upton Crescent
Markham, Ontario
3-Bed 3-Bath Home in Milliken Mills West! Bright & spacious open-concept living/dining with pot lights. Primary bedroom with ensuite + 2 large bedrooms. Extended no-sidewalk driveway on a quiet, safe court. Convenient location near Pacific Mall, supermarkets, schools, community centre, library, Milliken GO, Hwy 404 & 407. Main & 2nd floors only. Absolute move-in ready! (id:35762)
First Class Realty Inc.
(Main) - 58 Pillar Rock Crescent
Markham, Ontario
Stunning 4 Br On A Corner Lot On A Crescent With Lots Of Sunlight & Privacy,Linked Only At Garage,Like Detached,Offers Great View Of Open Lands. 2nd Fl Laundry With Washer/Dryer/Laundry Sink. Crown Mouldings,Hardwood Floors,Flooring In All Bedrooms(No Carpet),Granite Counters,Marble Fireplace. Oversized Corner Lot With 2 Gates To The Backyard.Upgraded 200Amps Electricity,School Bus To Lincoln Alexander Ps & Richmond Green Ss, Steps To Sir Wilfrid Laurier French Immersion Ps & Splash Pad, Park, Public Transit To Don Mills Stn,Mins To Hwy 404. 2 Parking(1 In Garage And 1 On Driveway).No Pets,No Smoking. (id:35762)
RE/MAX Realtron Realty Inc.
1008 - 2550 Pharmacy Avenue
Toronto, Ontario
Stunningly spacious & rare 3 Bedrooms 2 Washrooms Suite. Renovated Kitchen & Washroom. Laminate Flooring Through Out. Huge Balcony With panoramic South-East View of Park & City Skyline. Very Convenient Location. One Bus To Senaca College. Walk To Sir. John A.Mcdonald C.I. Close To Bridlewood Mall, Library, Minutes To 401/404. Family Friendly And Clean Building W/Great Amenities: Outdoor Pool, Tennis Court, Party Rm, Gym, Sauna & Security System, Car Wash Facility Available To Residents Of Building. (id:35762)
Aimhome Realty Inc.
102 Bloor Street
Toronto, Ontario
Discover refined city living in this spacious one-bedroom plus den residence, ideally located in the heart of trendy Yorkville. Set in a classy boutique building, this suite offers clear, open views that fill the space with natural light. The thoughtful layout features a generous primary bedroom with floor to ceiling windows overlooking Yorkville park, a versatile den perfect for a home office or guest space, and an open-concept living and dining area ideal for both daily living and entertaining. Step outside your door and enjoy Yorkville's Upscale shops, cafes, fine dining, and cultural attractions. Bloor Street and Bay Street subway stations are just steps away. The stylish lobby has direct access to both Bloor street shopping and iconic Yorkville Park (The Rock). With premier amenities including 24 hr concierge, gym and Outdoor terrace, a prestigious address, and unparalleled walkability, this home blends sophistication with convenience.Perfect for the Urban professional or those seeking a stylish pied-à-terre in Torontos most coveted neighbourhood. (id:35762)
Cityscape Real Estate Ltd.
70 West Street W
Brampton, Ontario
This space has everything you need your own entrance, a second kitchen, a roomy living area, a good-sized bedroom, and a 3-piece bathroom. All in an awesome location, just steps from the GO Station and everything downtown Brampton has going on. (id:35762)
Ipro Realty Ltd.
26 - 1292 Sherwood Mills Boulevard
Mississauga, Ontario
** End Unit Townhouse Like A Semi ** Stunning 3 Bdrms & 2.5 Bathrooms Townhouse W/ A Finished Basement Located At Most-Sought Area Of Mississauga - Eglinton/Creditview. Lamented Floor Thought Out. Well Maintained And Move-In Condition. Close To Schools, Parks, Heartland Shopping Mall, Restaurants, Etc. Easy Access To Hwy 401/403/407. (id:35762)
Highland Realty
7 Prince William Boulevard
Clarington, Ontario
Discover modern living in this spacious and bright 3-bedroom, 3-bathroom townhouse located in the heart of Bowmanville. Designed with style and comfort in mind, this home features a generous open-concept layout, a large kitchen perfect for entertaining, and an expansive balcony terrace ideal for outdoor dining or relaxing. Flooded with natural light, each room offers a warm and inviting atmosphere. The primary bedroom comes complete with its own ensuite, while the additional bedrooms provide flexibility for family, guests, or a home office. Perfectly situated in a highly sought-after neighborhood, youll enjoy easy access to schools, parks, shops, dining, and major highways, making commuting and daily living seamless. This home combines modern convenience with a vibrant community lifestylean ideal choice for families and professionals alike. (id:35762)
First Class Realty Inc.
116 - 48 Suncrest Boulevard
Markham, Ontario
Located in the prime area of Markham, 48 Suncrest Blvd #116 is a charming 1-bed + den, 1-bath unit on the first floor, offering a seamless and functional layout. The south-facing balcony fills the space with natural light, complementing the freshly painted white interior. With laminate and tile flooring throughout and modern zebra blinds, this unit is both stylish and practical. The living and dining area creates a welcoming space for entertaining, while the kitchen features sleek appliances, a stylish backsplash, and quartz countertops that double as a breakfast bar. The primary bedroom has a large window and a walk-in closet, while the den with its own window can easily serve as a second bedroom. Additional features include a Nest thermostat and two lockers for extra storage. Residents enjoy top-tier amenities including concierge service, a gym, party/meeting/game room, an indoor pool, hot tub, and sauna. Conveniently located close to Walmart, Costco, and within walking distance to the future T&T Supermarket, this unit also offers easy access to Viva Bus Station, Langstaff GO Train, Hwy 404, parks, schools, restaurants, and shops! (id:35762)
Sutton Group-Admiral Realty Inc.
29 Puma Drive
Toronto, Ontario
Great Location At Kennedy/Finch. Welcome To This Newly $$$ Spent Renovated Semi Detached Family Home Nestled In A Highly Sought-After Quiet Area. Bright And Spacious 3+1 Bedrooms, 4 Bath. 2 Kitchens. Many Upgrades: Updated Kitchen W/Quartz Countertop, Backsplash, S/S Appliances. New Laminate Flooring On Main Level. New Engineered Hardwood Flr On 2nd Level. Smooth Ceiling Throughout. Primary Bedroom Has New 3PC Bath & Closet, Large Windows. Finished Basement W/One Bedrm, New Kitchen, 3PC Bath, And New Vinyl Floor. Minutes To 24 Hrs TTC, Schools, Shopping , Hwy 401, Just Move In & Enjoy This Beautiful Home. (id:35762)
Homelife New World Realty Inc.
3003 - 1435 Celebration Drive
Pickering, Ontario
Luxurious 2-bedroom 2 bathroom condo at Universal City 3 Towers, in Pickering. This south-facing unit boasts an open-concept layout with stainless steel appliances, 24-hour concierge. Enjoy resort-style amenities including the gym and yoga room. Look forward to up coming amenities such as the outdoor pool, billiards room, lounge and bar, boardroom and more. Near shopping dining, transit and entertainment! (id:35762)
West-100 Metro View Realty Ltd.
807 - 286 Main Street
Toronto, Ontario
Top 5 Reasons This Unit Can't Be Beat: 1. Location Perfection - Steps to Main Station & Danforth GO, making downtown commutes a breeze. Surrounded by shops, cafes, and parks with Woodbine Beach and Greektown minutes away. 2. Bright & Airy Living - Large windows pour in natural light, highlighting the modern finishes, open-concept layout, massive patio and spacious bedroom retreat. 3. Move-In Ready Extras - Unlike most 1-bedroom listings, this one comes with PARKING & LOCKER! No compromises on convenience or storage. 4. Lifestyle Amenities - Enjoy a rooftop terrace with BBQs, a party lounge, and a fully equipped gym all just an elevator ride away. 5. Future Value Growth - With the Ontario Line arriving in 2031 and major city investments in the area, this is one of Toronto's most exciting up-and-coming neighborhoods. Come See Why! (id:35762)
Ipro Realty Ltd.
Main Fl Rm1 - 3501 Kingbird Court
Mississauga, Ontario
Bright And Spacious Detached House In Prestigious Sawmill Valley, Sitting On Quiet Cul-De-Sac Street, One Bedroom available on Main Floor with Window Facing West (Labelled as Main RM1 on the Door), Shared 3 Bathrooms with Current Three or More Students, Plus Living Rm, Family Rm And Breathtaking Cozy Four Season Custom Sunroom W/Heated Floors. Basement Features Bar, Rec Rm, Walk Up To Backyard, Steps To U Of T Campus, Public Transit, Shopping Centres, City's Best Nature Trails & School. (id:35762)
Real One Realty Inc.
2nd Fl Rm1 - 3501 Kingbird Court
Mississauga, Ontario
Bright And Spacious Detached House In Prestigious Sawmill Valley, Sitting On Quiet Cul-De-Sac Street, One Bedroom available on 2nd Floor with Window Facing South (Labelled as 2nd RM! on the Door), Shared 3 Bathrooms with Current Three or More Students, Plus Living Rm, Family Rm And Breathtaking Cozy Four Season Custom Sunroom W/Heated Floors. Basement Features Bar, Rec Rm, Walk Up To Backyard, Steps To U Of T Campus, Public Transit, Shopping Centres, City's Best Nature Trails & School. (id:35762)
Real One Realty Inc.
2nd Fl Rm2 - 3501 Kingbird Court
Mississauga, Ontario
Bright And Spacious Detached House In Prestigious Sawmill Valley, Sitting On Quiet Cul-De-Sac Street, One Bedroom available on 2nd Floor with Window Facing West (Labelled as 2nd RM2 on the Door), Shared 3 Bathrooms with Current Three or More Students, Plus Living Rm, Family Rm And Breathtaking Cozy Four Season Custom Sunroom W/Heated Floors. Basement Features Bar, Rec Rm, Walk Up To Backyard, Steps To U Of T Campus, Public Transit, Shopping Centres, City's Best Nature Trails & School. (id:35762)
Real One Realty Inc.
15 Lowther Avenue
Richmond Hill, Ontario
Freehold Executive Townhouse, 2171 SF, 4 Bedrooms, Fully Upgraded, Stainless Steel Appliances, Porcelain Tiles In Kitchen And Dinette. Big Master Bedroom W/Executive 5 p/c Ensuite. Oak Stairs W/Iron Pickets, New Hardwood flooring on 2nd and 3rd floor, Freshly Painted, Laundry On 2nd Floor, Finished basement with full washroom and Recreational area. Close to all amenities and School. Great Neighborhood. Garage Door Opener (id:35762)
Executive Homes Realty Inc.
14 Persica Street
Richmond Hill, Ontario
ONLY UPPER level .Freehold Semi-Detached in One of the Fastest Growing Communities of Richmond Hill. Newly Built .This extensively upgraded modern home features an open-concept main floor that is bright and inviting, with large windows and tall ceilings that flood the space with natural light. The Upper level boasts three spacious bedrooms, providing comfort and functionality for the entire family. This home delivers an unparalleled luxury living experience. Surrounded by multi-million dollar homes and conveniently close to community centers, shops, and all essential amenities, this modern Semi-Detached blends style, sophistication, and practicality. (id:35762)
RE/MAX Hallmark Realty Ltd.
4253 Major Mackenzie Drive E
Markham, Ontario
Brand-new Kylemore Brownstone in Markham This luxury townhome offers over 2,000 sq ft of stylish living, directly facing the golf course. It comes with a true double garage plus driveway for up to 4 cars, and $20K+ in upgrades including hardwood floors, a family room fireplace, and a gourmet kitchen with Wolf stove, Sub-Zero fridge, Bosch dishwasher.With 10 ft ceilings on the main floor and 9 ft on the second, the home feels bright and open. The master suite features a spa-like 5-piece ensuite, and all bedrooms are spacious. Highlights include a formal living room with Juliette balcony, a breakfast room with walkout to the deck, pot lights throughout, a large laundry area, and extra basement storage. 5 minute to 404, close to Hwy7 and 407. 5 minute Drive to The Village Grocer. (id:35762)
Aimhome Realty Inc.
Ground Flr / W/o Basement - 310 Golden Forest Road
Vaughan, Ontario
Ground Floor Unit! Completely Above Grade Level 1-Bedroom & 1-Bathroom Unit With Separate Entrance & 1 Car Parking In High Demand Patterson! Super Bright Unit Filled With East Side Light, Great Layout, Spacious Space! Offers High Ceilings; Kitchen With Stainless Steel Fridge, Stove, Hood Fan; Maple Hardwood Floors; Huge Open Concept Living & Dining Room With Large Above Grade Window & Above Grade Door To Walk-Out To Patio; Large Bedroom With Above Grade Large Window & Closet; 3-Pc Bathroom; Ensuite Laundry With Separate Clothes Washer; Fully Interlocked Walkway & Separate Entrance From South Side! Comes With 1 Outside Parking (Dedicated Spot On Interlock Extension)! It's Steps To Rutherford & Maple GO Stations, Grocery Stores, Coffee Shops, Vaughan's Hospital, Highways, Parks, Eagle's Nest Golf Club, Rec Centres, LA Fitness, Schools & All Modern Amenities! Completely Above Grade Ground Level Filled w/Natural Light! Tenant Pays 25% Of Utilities! Tenant Can Use Designated Area (Personal Use Only) On The Side Of House. Move-In & Enjoy! (id:35762)
Royal LePage Your Community Realty
1901 - 12 York Street
Toronto, Ontario
Welcome to sophisticated urban living at ICE 1 Condos this elegant 1-bedroom, 1-bathroom spans approximately 503 square feet, perched high on the 19th floor. Bright & Open Living Space, the efficient layout showcases a seamless flow from entry to living area, enhanced by an open-concept kitchen that maximizes natural light and space. Floor-to-ceiling windows, modern finishes throughout ensure comfort, style, and functionality. Situated in Toronto Entertainment District, steps away from Union Station, the Financial District, major theatres, thru the PATH, trendy restaurants, and green spaces an ideal home for professionals, investors, or city lovers. (id:35762)
T.o. Condos Realty Inc.
1901 - 12 York Street
Toronto, Ontario
Welcome to sophisticated urban living at ICE 1 Condos this elegant 1-bedroom, 1-bathroom spans approximately 503 square feet, perched high on the 19th floor. Bright & Open Living Space, the efficient layout showcases a seamless flow from entry to living area, enhanced by an open-concept kitchen that maximizes natural light and space. Floor-to-ceiling windows, modern finishes throughout ensure comfort, style, and functionality.Situated in Toronto Entertainment District, steps away from Union Station, the Financial District, major theatres, thru the PATH, trendy restaurants, and green spaces an ideal home for professionals, investors, or city lovers. (id:35762)
T.o. Condos Realty Inc.
319 - 8835 Sheppard Avenue E
Toronto, Ontario
Experience comfort and convenience in this beautifully designed stacked condo townhouse located in the sought-after Rouge Valley community! This modern open-concept stacked condo townhouse combines style and the spacious layout features 9-foot ceilings on the second floor and laminate flooring in the main living areas, with cozy broadloom in the bedrooms, den and stairs for added comfort. The contemporary kitchen is outfitted with granite countertops and stainless steel appliances perfect for everyday living and entertaining. The home includes two generously sized bedrooms, a versatile den ideal for a home office, two full bathrooms, a convenient powder room, and one underground parking space. Enjoy the outdoors with not one, but two private balconies and a rooftop terrace perfect for relaxing or hosting guests. Ideally situated with TTC transit at your doorstep, quick access to Highway 401, and close proximity to Rouge Park, University of Toronto Scarborough, Centennial College, the Toronto Zoo, conservation areas, trails, and a host of other amenities. An ideal investment with a perfect blend of lifestyle and location! (Photos were taken prior to current tenants.) (id:35762)
RE/MAX Hallmark First Group Realty Ltd.
1814 - 1235 Richmond Street
London East, Ontario
Welcome to this absolutely gorgeous 2 Bedroom + 2 Full Bathroom of 936 sqft located at neighborhood of western university, offers both convenience and comfort in London's bustling landscape. Featuring an open concept layout, enjoy the practicality of two spacious bedrooms, each equipped with a sleek 3-piece ensuite bathroom and expansive windows revealing stunning park views. Spacious kitchen with upgraded S/S appliances, central island ,B/I dishwasher and granite countertops and white splash. While conveniently situated for easy access to Downtown, this residence maintains a peaceful ambiance, ensuring a harmonious blend of urban living and tranquility. Beyond the unit, take advantage of an array of exceptional building amenities including Contemporary gym, yoga studio, movie theatre, Billiards, social lounge and rooftop patio, spa and more. Steps To Western University, Close To London's Business Center And Entertainment District and presents a practical yet luxurious urban lifestyle. (id:35762)
RE/MAX Atrium Home Realty
RE/MAX Centre City Realty Inc.
4576 Centretown Way
Mississauga, Ontario
Welcome to Well- maintained open-concept 2 Br in-Law Suite semi Basement. Apartment offers a warm and inviting living spaces in Mississauga. Enjoy the convenience of a private side entrance. 1 dedicated driveway parking spot available. Private laundry facilities. located close to the top rated schools, shopping plazas, parks, and public transit, conveniently located near square one, celebration square with ez access to hwy 403/401., this clean and spacious unit is perfect for family, professional and student seeking. (id:35762)
RE/MAX Atrium Home Realty
40 Idlewood Drive
Springwater, Ontario
Opportunity Knocks at 40 Idlewood Drive, Midhurst! A solid, spacious, raised bungalow on a premium corner lot in one of Simcoe County's most sought-after neighbourhoods.Located in the picturesque village of Midhurst, known for its scenic trails, mature trees, and top-rated school, this lovingly cared-for home is being offered for the first time by its original owner. Set on a pool-sized lot, the property is mostly fenced: just one side with chain link currently open to the road. A quick upgrade to a wooden privacy fence would offer incredible seclusion and enhance the overall outdoor living experience.Inside, the home is warm and inviting with great bones and endless potential. The custom kitchen features a centre island with seating, quartz counters, generous pantry space, and flows into an open-concept living/dining area that walks out to a sun-drenched back deck, perfect for entertaining.Upstairs offers three large bedrooms, including a primary with ensuite, all with beautiful hardwood floors. The fully finished lower level includes a separate entrance from the garage, a fourth bedroom, full bathroom, cozy rec room with fireplace, and a bonus flex space, perfect for an office, gym, or potential kitchenette. Whether you're an investor looking for a property in a high-demand area, or a buyer ready to add cosmetic updates and build equity, this home offers massive upside in a prestigious location.Walk to parks and trails, or pop into Barrie in just 5 minutes for shopping, dining, and more. A prime Midhurst address, flexible layout, and fantastic lot ready for your vision to shine. (id:35762)
RE/MAX Hallmark Chay Realty
303 - 5917 Main Street
Whitchurch-Stouffville, Ontario
South/west Facing 2 bedrooms + 1 Den (Office), 2 full bathrooms located in an eco-friendly condo building in the heart of Stouffville. 1225 sq.ft Floor Plan. Many upgrades include quartz countertops, stainless steel appliances, and breakfast bar. Large windows throughout fill this unit with natural light and the private balcony. Ideal for a retired couple looking for carefree living or a professional couple looking for luxury life. Building amenities include an exercise room, party room, games room, EV charger & visitors parking. Few Minutes walks to Schools, restaurants, banks, supermarket. Go Train, Quick Access to Hwy 404 &407, Few Minutes drive to Walmart, Staples, Canadian Tire. (id:35762)
Property Max Realty Inc.
74 North Edgely Avenue
Toronto, Ontario
All brick Charming Semi-detached 2 story home, Spacious Living and dinning area with strip hardwood flooring, Large eat in kitchen with ceramic floor, Sun-filled three cozy bedroom . Large above ground window basement with separate side entrance with one bedroom apartment +kitchen and good for potential rental income. Excellent location, deep lot, close to all facilities, same owners since 2005; (id:35762)
Homelife New World Realty Inc.
1507 Croft Avenue
Milton, Ontario
Beautiful 3 Bedroom, 3 Washroom Detached Home In A Family Friendly, Sought After Neighbourhood. Amazing Functional Layout With Formal Dining & Living, Plus An Additional Cozy Family Room. Enjoy The Open-Concept Kitchen And Family Room Combined With Breakfast Area That Features A Walk-Out Deck, Interlocked Patio & Fenced Backyard. The Primary Bedroom Is Complete With 2 Walk-In Closets And 4 Pc Ensuite. Ac & Furnace (2018). Entry Thru Garage. (id:35762)
Century 21 Property Zone Realty Inc.
4508 Credit Pointe Drive
Mississauga, Ontario
Welcome to this spectacular Entertainer's Haven. 3767 sq.ft. plus a finished basement. Every bedroom features its own Bathroom & have ample amounts of Closet space. The Grand Foyer opens thru 9 foot smooth ceilings & the stunning circular staircase opens to the 2nd floor & basement. At the top of the stairs there is a Computer Nook or Sitting Room. Large Master with sitting area & fireplace. All Rooms have Smooth ceilings and an abundance of LED pot lights. Family Room and Living Room feature White Granite Faced Fireplaces (home has 5 fireplaces in total). The Main Floor Office features unique Barn Doors. The Gourmet Kitchen, perfect for Huge gatherings has an Island, with an overabundance of cabinets and Upgraded Stainless Steel Appliances. A Large Rec Room, Exercise Room, 5th Bedroom with 3 Pc Ensuite, Sitting Area, Fireplace & Sauna make up the Finished Basement. The Covered Deck is Centre to the Outdoor Oasis, leading to the pool, patios and surrounding shrubbery. Enjoy the Hot Tub for your outdoor pleasure, perfect for the cool evenings. The Credit Point area is influenced by many positive features. One of the main features is the easy access to The Culham Trail/Credit River, which leads into the Sawmill Valley and Erin Mills Trails (9.2 Km), walk or cycle these outstanding amenities. If feeling energetic, it is only a 40 minute walk into the Historic Village of Streetsville, on the banks of the Credit River, it is full of trendy shops and restaurants. The area is serviced by Schools, Places of Worship, Libraries, Public Transit. Mississauga's famous Square One Shopping Centre & The City Hall are only a short 12 minute drive away. Toronto Pearson Airport is a 20 minute drive away. U of T Mississauga campus is 22 minutes by bus. You also have within a short drive, access to 5, 400 series highways. There has been over $300K spent in upgrades since 2019. The home and landscaped gardens are meticulously maintained - truly a magnificent place to call home. (id:35762)
Sutton Group - Summit Realty Inc.
29 Bamburg Street N
Georgina, Ontario
Bright and spacious 4 beds & 4 baths detached home in a friendly and quiet community of Sutton West. Near 2700 Sq. Ft. Hardwood flooring, pot lights & 9 Ft ceiling throughout the living room and family room with gas fireplace. Primary bedroom boasts 5 pcs ensuite and huge walk-in closet. 2nd bedroom features two large windows and 4 pcs ensuite, 3 & 4 bedroom share 5 pcs ensuite. Open concept kitchen with backsplash, big center island and commodious dining area. Long driveway fits 4 cars without sidewalk. Beautifully surrounded by trails and parks. Close to restaurants, schools, supermarkets, and 15 mins drive to highway 404. The peaceful shores of Lake Simcoe and sandy beaches are just nearby. Enjoy a life with plenty of space and attractive lakeside! (id:35762)
Aimhome Realty Inc.
Lot 50 Mceachern Lane
Gravenhurst, Ontario
Welcome to The Cedars at Brydon Bay, an exclusive, newly developed subdivision in the charming town of Gravenhurst, the gateway to the breathtaking Muskoka region! This beautifully crafted home offers: 4 Spacious Bedrooms: Perfect for family living or hosting guests.2.5 Bathrooms: Designed for comfort and style. Over 2,469 sq. ft. of Finished Living Space: with a full-height, unfinished basement ready for your personal touch. Ravine Lot: Enjoy privacy and nature in your own backyard, with a peaceful ravine setting. The main floor features a Den, ideal for a home office or quiet retreat, while the second floor boasts a loft a perfect space for relaxation or as an additional lounge area. Throughout the home, you'll find over $15,000 in upgrades, including premium finishes and thoughtful touches that elevate every room. Inside, the open-concept design is enhanced by soaring 9-foot ceilings that create a bright, airy atmosphere. The modern kitchen is a chefs dream, featuring a central island, sleek stainless steel appliances, and stunning quartz countertops. Upstairs, the private primary suite includes two closets and a luxurious 5-piece ensuite with a glass-enclosed shower, and a soaker tub. Three additional spacious bedrooms, a convenient laundry room, and a stylish 4-piece bathroom round out the upper floor. Step outside to an oversized backyard that blends seamlessly into the serene ravine, offering plenty of space for gatherings, or simply unwinding in natures embrace. This home is ideally located near Taboo Resort and Golf Course, Muskoka Beach, and a variety of dining and shopping options making it the perfect combination of luxury and convenience. Included with your new home: fridge, stove, dishwasher, washer, and dryer. Don't miss out on this exceptional opportunity to own a move-in-ready home in the heart of Muskoka. Perfect for families, nature lovers, or anyone looking for a refined blend of comfort and convenience. (id:35762)
RE/MAX Metropolis Realty
51 Lorne Thomas Place
New Tecumseth, Ontario
Stunning Freehold Townhome in the Sought-After Treetops Community, Alliston. Welcome to this exquisite 3-bedroom, 3-bathroom townhome, built in 2022, offering 1,603 sq. ft. of modern living space in the highly desirable Treetops community. Featuring a bright and open-concept layout, this home is perfect for contemporary living. Key Features: Spacious & Modern Design: The home boasts high 9 ft. smooth ceilings on the main floor, with a grand 12 ft. ceiling in the entrance foyer, enhancing its airy and inviting feel. Upgraded Lighting: Enjoy stylish upgrades throughout, including pot lights, pendant lighting, and a stunning staircase chandelier. Engineered Hardwood: Beautiful engineered hardwood flooring graces both the main and second floors. Gourmet Kitchen: The chef-inspired kitchen features quartz countertops, a Spanish tile backsplash, and a massive center island with breakfast bar. Under-cabinet lighting and top-of-the-line stainless steel appliances, including a recently purchased Samsung induction/convection/air fryer electric range oven, complete the space. Elegant Staircase: Oak stairs with iron pickets add a touch of sophistication. Master Retreat: The spacious master bedroom offers a walk-in closet and a luxurious three-piece ensuite bathroom. Convenient Laundry: The second-floor laundry room includes a sink, linen closet, and ample storage space. Unfinished Basement: The basement offers potential for customization with bathroom rough-ins, a cold storage room, additional upgraded pot lights, and an HVR system. Private Outdoor Space: The newly fenced backyard offers privacy with upgraded panels, a gorgeous deck, newly planted Emerald Cedars, climbing hydrangeas, lilacs, and a stone garden bed. Additional Features: Parking for 3 Vehicles: Includes a single-car garage with space for 2 more vehicles in the driveway. Prime Location: Just minutes to Hwy 400 and within walking distance to schools, parks, the Nottawasaga Golf Resort, and local amenities. (id:35762)
Executive Homes Realty Inc.
2125 - 15 Northtown Way
Toronto, Ontario
Sun-Filled, Clean, Tridel good sized One Bedroom in Prime North York. It's been just renovated, all appliances are brand new, Kitchen, Vanity,Freshly Painted thru-out, Private Balcony and One Parking. Unobstructed EAST View, Great Amenities, Direct Underground Access to Metro Supermarket. Walk to Subway, TTC, School, Cafe,Shops, Restaurants, and Library. Minutes to Hwy 401, 24 hrs. Concierge. Amenities Include: Indoor Swimming Pool, Gym, Bowling Alley, Tennis Court, Running Track, Party Room, Billiard, Golf Simulator And Many More! (id:35762)
Homelife Landmark Realty Inc.




