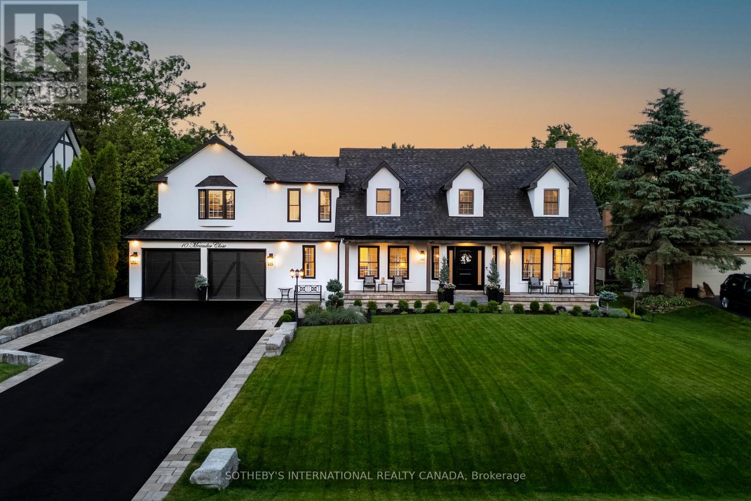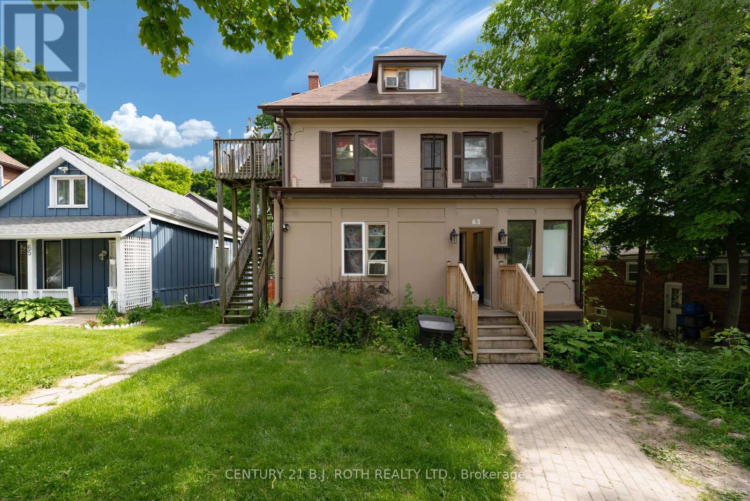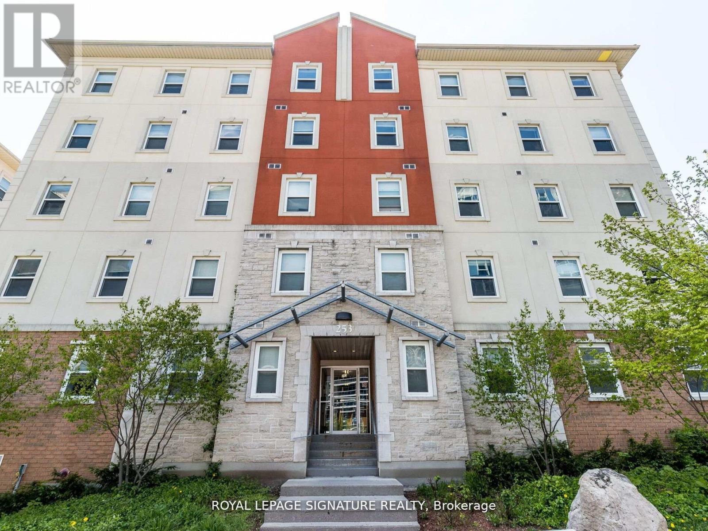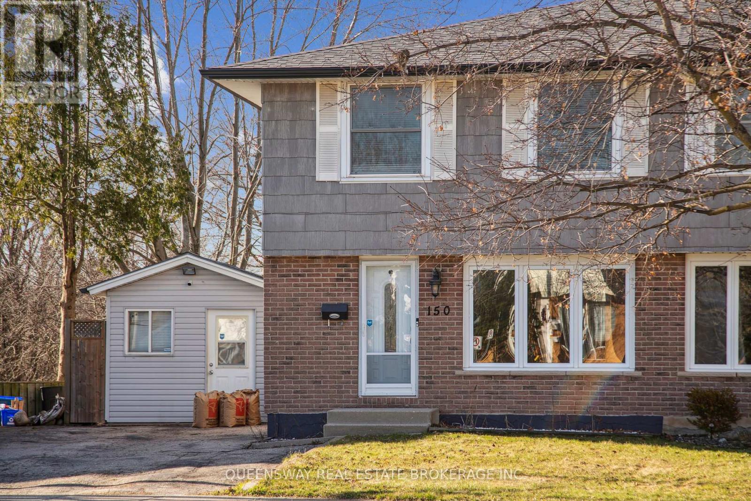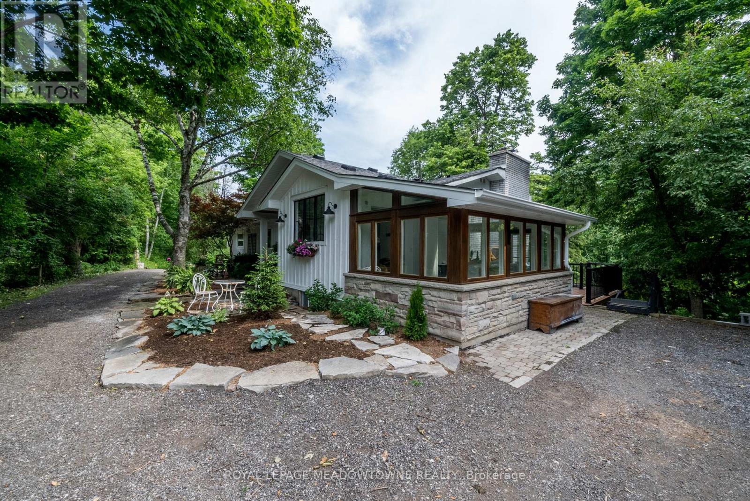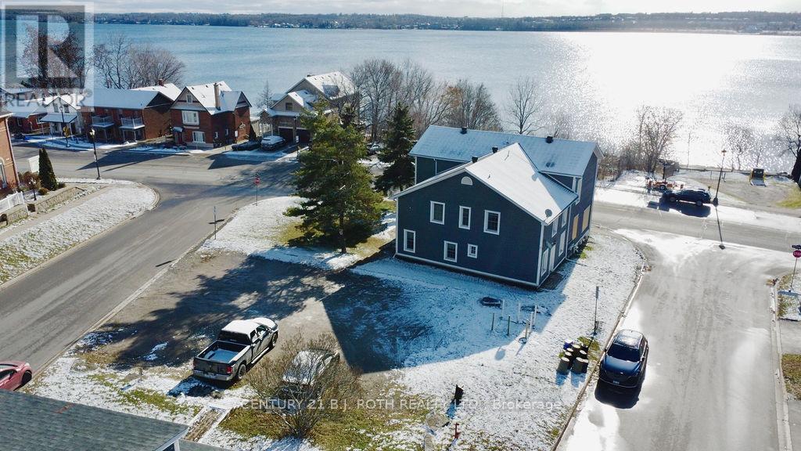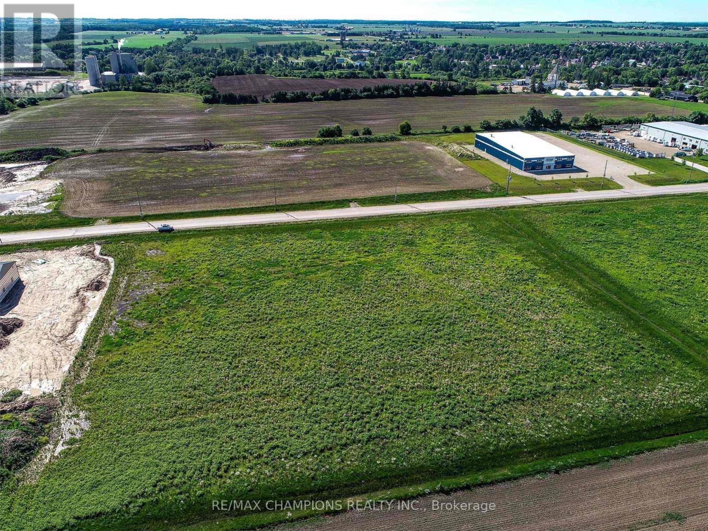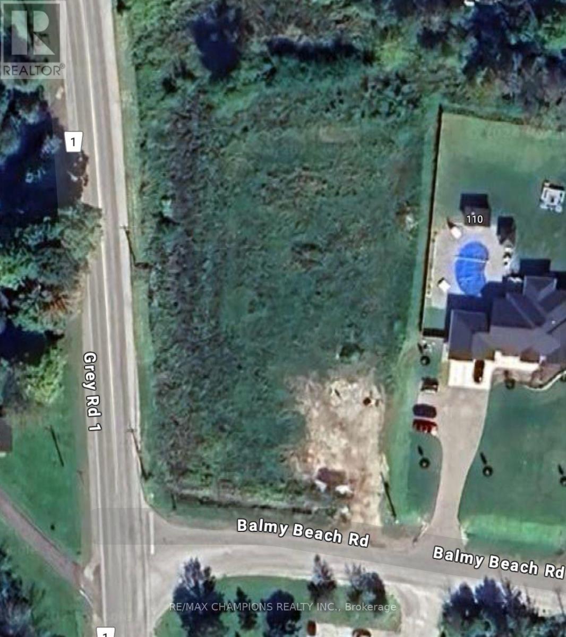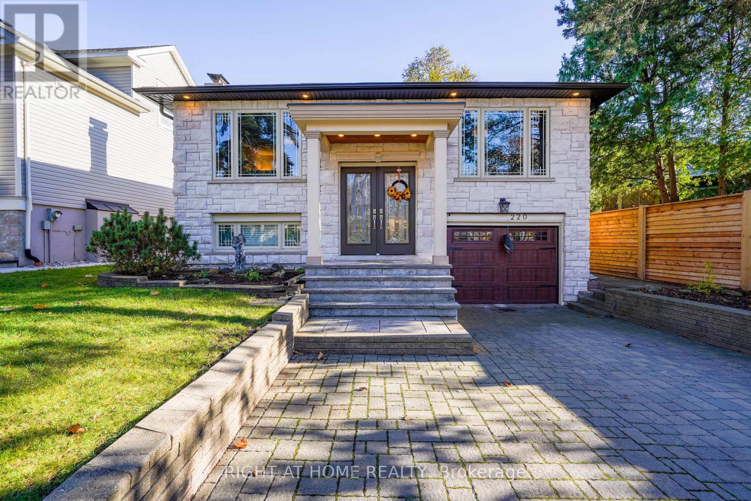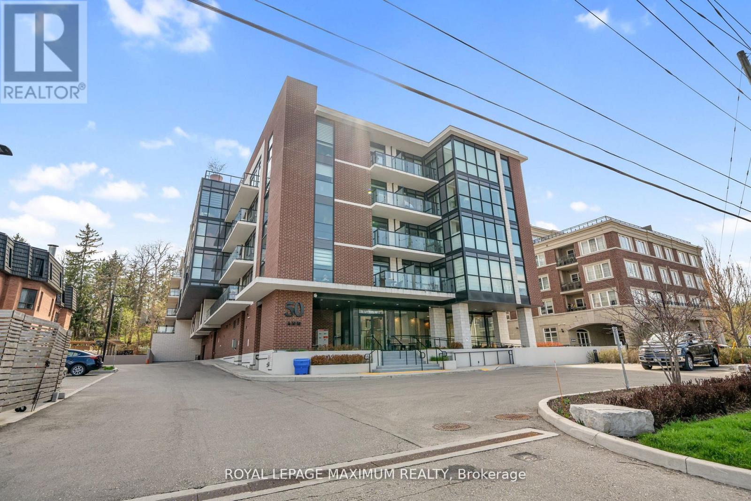121 Manning Avenue
Hamilton, Ontario
Welcome to 121 Manning Avenue a charming bungalow nestled in the heart of Hamilton's desirable Greeningdon neighbourhood. With ~2,110 sqft of total living space, this 3+1 bedroom, 2 bath home is a perfect blend of warmth, character, and opportunity. Lovingly maintained by the original owner, this property radiates pride of ownership from the moment you arrive. The concrete driveway provides ample parking for up to four vehicles, while the fully fenced backyard offers a safe, private outdoor space ideal for children, pets, or weekend BBQs. Two handy storage sheds are included, providing plenty of room for tools, bikes, or seasonal gear. Inside, you'll find a bright, inviting layout with room to grow. The main level features a spacious living area filled with natural light, three comfortable bedrooms, and a full bathroom. The kitchen is functional with great potential to renovate and design a modern space tailored to your style. Whether its updating cabinetry or reworking the layout, there's plenty of opportunity to make it your own. Downstairs, the finished lower level adds flexible living space, with recreation room, media room, and workshop, including a fourth bedroom perfect for guests, a home office, or playroom. The laundry area is combined with a practical three-piece bath setup with a washtub, shower stall, and private toilet room enhancing convenience and offering future in-law or suite potential. With solid bones and an excellent footprint, the basement invites further upgrades. Set in a family-friendly community known for its quiet streets and convenient access to schools, parks, shopping, and transit, 121 Manning Avenue is a rare opportunity to own a well-kept home with room to personalize in one of Hamilton's most welcoming neighbourhoods. Whether you're a first-time buyer, investor, or looking to downsize without compromise, this home offers comfort, flexibility, and tremendous value. Bring your vision and unlock the full potential that lives here! (id:35762)
Royal LePage Burloak Real Estate Services
10 Meander Close
Hamilton, Ontario
Your dream home awaits. Welcome to 10 Meander Close, a luxurious cape cod style home set in an exclusive enclave of estate homes in the charming community of Carlisle. Featuring over 4000 square feet of impeccably designed, finished living space, 6 total bedrooms, 5 bathrooms, & incredible backyard oasis with in-ground pool, hot tub, cabana, gazebo, fire-fit, & greenhouse. White oak hardwood flooring on the main & second level, with matching wood staircase with wrought iron spindles, sophisticated designated office, romantic formal dining room, & sunken living room with focal brick wood fireplace & custom built shelving. The stunning white kitchen features black accents, gold hardware, granite counter tops, 10 ft centre island, 10 ft long walk-in pantry, & high-end appliances. Large mudroom off the kitchen, ideal for family storage with garage entry. Upstairs, 5 large bedrooms, 4 share 2 resort like bathrooms, & the primary has an expansive 5 piece ensuite. Large dressing room in the primary with built-in shelving with glass doors. Convenient upper level laundry room & hallway balcony overlooking the stunning backyard. This home has been tastefully renovated with gorgeous feature walls, wainscotting, crown moulding, upgraded lighting, built-in cabinetry & so much more. The finished basement features a glass encased theatre room, extra bedroom with access to 4 piece bath, & plenty of storage space. Take the back sliding doors to the backyard retreat with incredible hardscape, gardens, & outdoor lighting. Jump into the hot tub on those cold winter nights, or walk the path to the pool area with plenty of space for lounging, dining, & entertaining. Custom cabana, fire-pit, gazebo, & state of the art greenhouse to keep the whole family entertained throughout the summer. The curb appeal is remarkable, with hundreds of thousands spent on hardscape & lush gardens both in the front & back of the home. Full irrigation system with 15 zones. Shows 10++. (id:35762)
Sotheby's International Realty Canada
813 - 2800 Keele Street
Toronto, Ontario
Wake up to sunlight and skyline views at Suite 813, 2800 Keele Street. This warm and welcoming 2-bedroom condo offers a lifestyle of comfort and convenience in the heart of Downsview. With over 800 sq ft of total space, including a private balcony overlooking the CN Tower and Lake Ontario, this suite is all about light, flow, and flexibility. The open layout invites easy living, with a stylish kitchen, floor-to-ceiling windows, and plenty of space to make your own. Retreat to a cozy primary bedroom with a walk-in closet, while the second bedroom easily adapts to your needs work, rest, or play. Set in a modern, well-kept building with great amenities and low monthly fees that include water, heat, and AC, its an ideal fit for first-time buyers, professionals, or anyone looking to simplify without sacrificing style. Steps from everything you need TTC, shops, schools, Downsview Park and only minutes to Yorkdale, Humber River Hospital, and major highways. This is the perfect place to plant roots, relax, and enjoy the city from above. Come experience it for yourself! (id:35762)
Keller Williams Advantage Realty
1150 Charlton Way
Milton, Ontario
Welcome to this stunning and lovingly maintained semi-detached gem located in the heart of Milton! A first-time homebuyers dream, this property offers the perfect blend of comfort,convenience, and style. Walking distance to all amenities including top-rated gyms, popular restaurants, grocery stores, pharmacies, and more everything you need is just steps away.Commuters will love the easy access to Highway 401, making your daily travel a breeze. This bright and cheerful home boasts a spacious layout ideal for growing families or young professionals. The open-concept main floor is filled with natural light, upgraded finishes, and seamless flow perfect for both everyday living and entertaining guests. The kitchen features modern appliances, ample storage, and overlooks a beautifully landscaped backyard oasis your private retreat perfect for relaxing or hosting BBQs.Upstairs, the primary bedroom is a true show stopper with its spa-style luxury ensuite bath,featuring a deep soaker tub, separate glass shower, and a large walk-in closet that offers ample storage space. Two additional well-appointed bedrooms provide plenty of room for family,guests, or a home office. The finished basement is a versatile space that includes a 3-piece bathroom and holds the potential for a walkout ideal for an in-law suite, home gym, or entertainment area. The home also includes indoor garage parking and a private driveway withroom for two additional cars, a rare find in this area. With thoughtful upgrades throughout,this home is move-in ready and offers the perfect combination of style, space, and location.Surrounded by parks, walking trails, and excellent schools, this property truly has it all.Dont miss your chance to own this beautiful home in one of Miltons most desirable and family-friendly neighborhoods. (id:35762)
Sutton Group - Summit Realty Inc.
4604 - 4011 Brickstone Mews
Mississauga, Ontario
Welcome to PSV1, where luxury meets lifestyle in the heart of Mississauga's dynamic Square One area! This beautiful 1-bedroom, 1-washroom condo offers everything you need for stylish urban living. Step into a bright and spacious unit featuring new hardwood flooring throughout, soaring 9-foot ceilings, and a smart open-concept layout designed for both comfort and entertaining. The sleek modern kitchen has premium stainless steel appliances, elegant quartz countertops, and ample cabinet space, making meal prep a joy. Floor-to-ceiling windows flood the space with natural light and provide breathtaking, unobstructed city views. Enjoy the convenience of an ensuite laundry, an included parking spot, and a private locker for extra storage. Residents at PSV1 benefit from world-class building amenities, including a 24-hour concierge, state-of-the-art gym, indoor swimming pool, cardio room, guest suites, party room, and more, everything you need for relaxation and recreation right at your doorstep. Located steps from Square One Shopping Centre, Sheridan College, YMCA, Celebration Square, green parks, art galleries, the Living Arts Centre, and the Central Library, this condo puts you at the center of it all. Commuters will love the easy access to major highways, GO Transit, and MiWay. Whether you're a young professional, student, or downsizer, this exceptional condo is your opportunity to experience upscale urban living in one of Mississauga's most sought-after buildings! (id:35762)
RE/MAX Real Estate Centre Inc.
63 Mcdonald Street
Barrie, Ontario
12 bedroom rooming house with countless improvements. Located steps to new condos which may make this site appealing for future development considerations with appropriate land assembly. Fully tenanted with strong income and expese statement available on request. (id:35762)
Century 21 B.j. Roth Realty Ltd.
103 Milt Storey Lane
Whitchurch-Stouffville, Ontario
Location Location Location, A must see, Spacious modern townhome in a high-demand area, with a 2-car garage plus ample driveway parking for 2 additional vehicles. Newly renovated with freshly painted and smooth ceiling throughout. Enjoy new water proof vinyl flooring, pot lights, and zebra blinds.Upgraded kitchen space with new cabinets, marble backsplash & quartz countertops with waterfall island. Kitchen includes new stainless steel appliances. The sunlit rooms offer an open-concept layout with 9-foot ceilings, a generously sized great room, and dining area. Additionally, the garage is gym-ready, offering bright lights throughout with an interior wall setting. Conveniently located within walking distance to restaurants, supermarkets, shops, schools, parks, GO Train, GO Bus, and YRT stops. For virtual showing please visit the link. **EXTRAS S/S fridge, S/S stove, S/S range hood, S/S built-in dishwasher, washer & dryer, CAC, all existinglight fixtures, zebra blinds, garage door opener and remote.** (id:35762)
Century 21 People's Choice Realty Inc.
4 Deena Place
Markham, Ontario
Large lot & great location. Exceptional family home in the sought-after Middlefield Community of Markham offering ample space and investment potential. Did inside & outside extensive renovation and upgrades in 2021 & 2022. This home offers 5 + 3 bedrooms, 7 washrooms and a finished basement. The professionally finished basement, with a walk up separate entrance , includes 3 bedrooms, two full washrooms and an open concept living-dinning-kitchen for extended family or rental income. This prime neighbourhood is near schools, parks, shopping and transit. Top rated Home School : Parkland PS & Middlefield CI High School & lot more.Large (id:35762)
Right At Home Realty
301 - 83 Borough Drive
Toronto, Ontario
Bright and spacious unit located in the highly sought-after Tridel-built 83 Borough Drive. Features a functional open-concept layout with large windows and generous living space. Prime location just steps to Scarborough Town Centre, TTC, GO Transit, Civic Centre, groceries, restaurants, and all essential amenities. Quick access to Hwy 401 makes commuting a breeze. Enjoy top-tier building amenities including a fitness centre, indoor pool, party room, billiards, virtual golf, guest suites, 24-hour concierge, and more. Parking, water, and heating included. (id:35762)
Homelife Frontier Realty Inc.
5 Angus Glen Boulevard
Markham, Ontario
Luxury Living in Prestigious Angus Glen Welcome to this beautifully updated 4-bedroom executive residence, nestled in one of Markham' s most coveted communities just steps from world-class golf courses and top-ranked schools (Fraser Institute rated 9.0+).Newly renovated in 2025, this timeless brick estate offers Modern upgrades including new flooring, modernized bathrooms, designer light fixtures, and much more. Move-in ready and filled with sophisticated charm, the home delivers both elegance and everyday comfort. The expansive main floor boasts a sun-filled family room with soaring floor-to-ceiling windows, offering tranquil views of the professionally landscaped backyard and spacious deck stunning in every season. The bright, functional kitchen features a generous eat-in breakfast area, perfect for both casual family meals and upscale entertaining. Retreat to the luxurious primary suite, complete with a large walk-in closet and a spa-inspired 5-piece ensuite that feels like a private getaway. Ideally located just minutes from Angus Glen Golf Club, community centres, scenic parks, and top-tier schools including Pierre Elliott Trudeau High School and St. Augustine Catholic High School. Enjoy the convenience of nearby upscale grocery stores, boutique shopping, transit, and all essential amenities. This is a rare opportunity to own a distinguished home in the heart of prestigious Angus Glen. (id:35762)
Century 21 Atria Realty Inc.
2207 - 87 Peter Street
Toronto, Ontario
Furnished Luxurious 1 Bedroom + Den Unit With 576Sq+Balcony, Fantastic Layout With Open Concept Living/Dining/Kitchen Area Located In The Heart Of The Entertainment District, Close To Financial District, Steps To Major Downtown Areas, Cn Tower, Rogers Centre, China Town, Best Restaurants & Shops. Building Amenities: Party Room, Guest Suites Theatre Lounge, Bar, Billiards Lounge, Fitness, Outdoor Terrace Etc. (id:35762)
Homelife New World Realty Inc.
101 - 253 Lester Street
Waterloo, Ontario
1158 SF, Turn-Key Investment, 5 Bedroom 2 Bath, Spacious Living, Dining & Kitchen, Fully Furnished, Each Room Has Large Windows. Steps To Waterloo University Campus & Laurier. Walking Distance To Shopping, Restaurants, And Many Other Amenities. A Must For Your Long-Term Investment Portfolio! (id:35762)
Royal LePage Signature Realty
7 Deerwood Crescent
Kitchener, Ontario
Rarely available on sought-after Deerwood Crescent in Forest Heights, this beautifully updated 4-bedroom, 4-bathroom home offers the perfect blend of charm, space, and modern upgrades in one of the city's most established neighbourhoods. Tucked away on a quiet, tree-lined street, this family-friendly home is just a short walk from multiple top-rated schools and surrounded by mature trees and a strong sense of community. Step inside to discover a spacious main floor featuring a formal living and dining area with an oversized picture window that frames the professionally landscaped backyard. The updated kitchen is both stylish and functional, complete with granite countertops and generous cabinetry. It opens seamlessly to the cozy family room -- ideal for casual gatherings and everyday living -- with direct views of the large deck and serene rear gardens. A convenient main-floor laundry room adds to the home's practicality. Upstairs, you'll find four generously sized bedrooms, including a sprawling primary suite with a walk-in closet and private ensuite. The additional 3 bedrooms are bright and spacious, served by a modern, updated main bathroom. The fully finished basement extends the living space with multiple zones that can be used for a home office, guest suite, recreation room, or media lounge, complete with its own bathroom. The backyard is a true show-stopper lush, private, and beautifully landscaped, featuring mature trees, perennial gardens, and a large deck with a brand-new pergola -- perfect for entertaining or relaxing in your own outdoor oasis. Meticulously maintained and move-in ready, this home also offers double-hung windows, ample storage, and a double garage. A rare opportunity to own a turn-key home in one of Forest Heights most desirable pockets! (id:35762)
Royal LePage Meadowtowne Realty
412 Hagan Street E
Southgate, Ontario
EXTRA DEEP LOT!!! Don't Miss Out On This Incredible Opportunity In The Neighborhood! This Beautiful Detached Home Is Move-In Ready And Located In A Highly Desirable Area. The Property Features Separate Family, Living, And Dining Rooms, Along With A Spacious Eat-In Kitchen Perfect For Family Gatherings. On The Second Floor, There Are Four Generously Sized Bedrooms. The Home Offers Parking For Six Cars. This Property Is A Must-See! (id:35762)
RE/MAX Realty Services Inc.
150 Hillmer Road
Cambridge, Ontario
This beautiful semi in East Galt is Perfect For Families Or Investors. A perfect starter home or a downsizer dream. This home offers a separate side entrance allowing you to enter the basement. The Basement is an excellent in-law suite or a perfect space for entertaining complete with 2nd bathroom and ample storage spaces. Private backyard with NO backing neighbors due to the private ravine view of Moffat Creek and Trail. This property also has enough parking spaces for 3 full-sized vehicles. Beautiful move-in ready home, backing onto greenspace, walking distance to parks, schools, and places of worship! (id:35762)
Queensway Real Estate Brokerage Inc.
508 - 20 Shore Breeze Drive
Toronto, Ontario
Location! Location! Location! Rare Opportunity! Welcome to Eau Du Soleil Toronto's tallest and most luxurious waterfront condo. Enjoy forever unobstructed views of Lake Ontario, Marine Bay, Downtown Toronto, CN Tower, and surrounding parks. This stunning unit boasts pre-engineered hardwood floors throughout, smooth 10-foot ceilings, and stylish pot lights, creating an ambience of pure elegance. Indulge in five-star resort-style amenities, including a game room, hotel-style guest suites, a saltwater pool lounge, state-of-the-art gym, yoga and massage rooms, a Pilates studio, dining room, four luxury party rooms, a rooftop patio, work/creative space, and a theatre room. Additionally, a second parking spot is available for purchase at an excellent price. Don't miss out on this chance to own a piece of waterfront luxury with breathtaking views and world-class amenities in Toronto's most iconic condo. This unit offers the valuable opportunity to generate additional income through Airbnb, making it an excellent investment potential. (id:35762)
Soltanian Real Estate Inc.
59 - 1200 Walden Circle
Mississauga, Ontario
Nestled in the Walden Spinney community this 2-level spacious townhome is perfect for empty nesters! The backyard boasts a very private, super-treed green space. A gorgeous oak staircase leads to beautiful hardwood floors on the upper level. The basement has a second kitchen. Resort like amenities, outdoor pool, tennis courts, walking paths, 5-minute walk to Go. Video & photos are attached. (id:35762)
Sutton Group Quantum Realty Inc.
708 - 2520 Eglinton Avenue
Mississauga, Ontario
Location, Location, Location!!! New Luxury Open Concept, Unit In Arc Condos. This Unit Includes An O/C Living/Dining Space And Large Centre Island In The Kitchen - Great For Entertaining.Additional Den Can Be Converted Into Your Home Office Or Quiet Reading Nook. Close To Highway403/Qew/407, Erin Mills Town Center, Credit Valley Hospital, Best Schools In The City Including John Fraser Sec.School. Walking Distance To Credit Valley Hospital And Erin Mills Town Centre!! (id:35762)
Royal LePage Signature Realty
12 Hill Street
Halton Hills, Ontario
Extensively Renovated And Beautifully Maintained, This Stunning 3-Bedroom/2-Bathroom Detached Home Sits On A Peaceful Family-Friendly Street. (Please See "Inclusions" For an Extensive List Of Improvements). The Bright, Eat-In Kitchen Is Ideal For Casual Meals, While The Inviting Dining And Living Areas Seamlessly Open To Brand-New Decks And A Charming Gazebo - Perfect For Entertaining Guests. The Fully Fenced Backyard Offers Privacy And Ample Space For Summer Gatherings. Upstairs, Three Generously Sized Bedrooms Provide Comfort, Complemented By A Modern 4-Piece Bath. Efficient Gas Radiant Heating From The Baseboards Ensures Warmth Throughout The Home. Finished Basement Is A True Highlight, Boasting A Cozy Gas Fireplace, Built-In Bookcases, Abundant Storage, And A Convenient 2-Piece Bath (And A Shower Can Easily Be Added If Needed). Exceptional Property Seamlessly Blends Style, Functionality, And Location. Oversized Private Double Driveway Parking Offers 3 Parking Spaces. Minutes From The GO Station, Grocery Stores (Giant Tiger, Sobeys), Top-Rated Schools (Acton High School, Halton Hills Christian School, Erin Public School) , And Picturesque Fairy Lake With Its Sports Amenities. Nature Enthusiasts Will Appreciate The Nearby Parks And Peaceful Trails. Enjoy Easy Access to Major Roads & Highways. This Home Is An Absolute Must-See - Visit with Confidence. (id:35762)
Right At Home Realty
711 Mullin Way
Burlington, Ontario
This beautifully renovated bungalow in sought-after South Burlington is a rare find. Nestled on a quiet, tree-lined street with scenic views, it offers unparalleled convenience - just steps to Sherwood Park and the Centennial Bike Trail, and walking distance to the GO Station, schools, and shops. Commuters will love the easy access to the QEW and major routes. With 4 bedrooms and 2 full baths, this stylish home features an attached garage and a fully finished basement (2021), complete with a cozy gas fireplace, a sleek 3-piece bath with walk-in shower, pot lights, and a renovated 4th bedroom, upgraded staircase beautifully illuminated by step lights. The upgraded kitchen showcases quartz countertops, marble backsplash, under-cabinet lighting, and pot lights - ideal for both daily living and entertaining. The open-concept living and dining areas boast hardwood floors and a large bow window that frames the professionally landscaped front garden and direct access to Sherwood Park. The main 4-piece bathroom is updated with a quartz vanity, and the generous backyard is a private retreat: a multi-level deck with pergola, saltwater hot tub, paved patio, children's play structure, and perennial gardens - all maintained by a Smart Inground Sprinkler system (2018). Bonus features include a gas line for BBQ and dryer, oversized shed, and parking for two in the driveway. Major updates: roof (2019), furnace and A/C (2023), dryer and microwave (2024), front door and window (2022), basement and 3 piece bath (2021) This turnkey home is the perfect blend of charm, comfort, and convenience - an absolute must-see! (id:35762)
RE/MAX Escarpment Realty Inc.
27 Tweedle Street
Halton Hills, Ontario
Welcome to this beautifully updated 4-bedroom home, nestled on a quiet gravel lane in the heart of charming Glen Williams. Set on nearly an acre of land with sweeping, year-round views of the Credit River, this exceptional property blends serene natural beauty with modern comfort. Step inside through a spacious sunroom -- an inviting, versatile space perfect for relaxing, working, or welcoming guests. The main floor features elegant white oak flooring and an open-concept layout that seamlessly connects the kitchen, living, and dining areas -- perfect for both everyday living and effortless entertaining. The standout kitchen is a true showstopper, highlighted by an oversized picture window above the sink, abundant cabinetry, and premium Café appliances. Its a space where both function and style shine. The primary suite offers a tranquil retreat, complete with a sleek, contemporary ensuite and ample space to relax and recharge. Glass railings lead you to the finished walkout basement, where the homes airy, open feel continues. This level features luxury vinyl plank flooring throughout, along with an additional bedroom, full bathroom, generous living space, and a flexible workshop area -- ideal for hobbies or potential guest accommodations. Outside, expansive decks provide the perfect setting to take in the peaceful surroundings and breathtaking river views. Whether you're enjoying a quiet morning coffee or entertaining under the stars, the outdoor spaces are designed to elevate your lifestyle. Offering the best of both worlds, this home is a private riverside escape just seven minutes from the Georgetown GO Station -- providing easy access to city amenities while enjoying the beauty and quiet of Glen Williams. (id:35762)
Royal LePage Meadowtowne Realty
308 - 3005 Pine Glen Road
Oakville, Ontario
Experience modern living in the heart of beautiful Bronte Creek!This is your opportunity to enjoy the best of both worlds -- peaceful nature just steps away, with quick access to major commuting routes. This stylish, contemporary unit features a spacious layout complete with ensuite laundry, a private balcony, and thoughtful upgrades throughout. Enjoy quartz countertops, under-cabinet lighting, a sleek movable island/bar, and mirrored closet doors that enhance both function and flair. Located in a well-appointed building less than three years old, residents benefit from top-tier amenities including a rooftop terrace perfect for entertaining, a fully equipped gym, a party room, secure bike storage, an owned locker, and the added convenience of an onsite concierge. This beautifully designed unit offers the perfect blend of comfort, convenience, and community living. Bonus: The seller is including one year of paid parking! (id:35762)
Royal LePage Meadowtowne Realty
1402 - 135 Hillcrest Avenue
Mississauga, Ontario
Sun soaked east facing unit. Unobstructed view. GO station walking distance to door step. Large Den currently used asa 2nd Bedroom along with spacious Solarium which can be used as an office space of a children's play area. Stainless steel appliances in the modern Kitchen with lots of storage space. Coupled with amenities that include exercise room, party room and dedicated tennis court, ample surface plus underground parking for visitors. Unit has maintenance fees that will not break the bank. Easy access to parks and recreation, places of worship, schools and Hwy's 403 and QEW make this a very desirable and convenient location. (id:35762)
Ipro Realty Ltd.
194 Dunlop Street E
Barrie, Ontario
Multi residential opportunity on 1/4 acre parcel across from the waterfront of Kempenfelt Bay and high density condo development. This property comprises of two buildings, one eight plex plus a detached rental home. Each unit features 1 bedroom unit. Tenants are responsible for covering their own gas, hydro, water and cable expenses. Information on income and expenses available on request. Please note that the neighbouring property 1 Berczy St is also for sale (id:35762)
Century 21 B.j. Roth Realty Ltd.
48 Majesty Boulevard
Barrie, Ontario
Top 5 Reasons You Will Love This Home: 1) Enjoy total peace of mind with this updated home with the roof, siding, and windows all replaced just 4 years ago, with a 2-year-old water softener and a professionally waterproofed basement that's ready for your custom finishing, providing a rock-solid investment from top-to-bottom 2) From the moment you arrive, this home makes a statement with the entire front exterior being thoughtfully redesigned with new steps, a contemporary walkway, and a refreshed balcony, creating a welcoming and modern first impression 3) Perfectly positioned for families, this home is surrounded by top-rated elementary schools and just minutes from the newly constructed Maple Ridge Secondary School, a major bonus for parents thinking ahead 4) Step into a backyard made for relaxing and entertaining, the fully fenced yard is ideal for kids and pets, while the brand-new stone patio offers a sleek, low-maintenance space to host summer barbeques or unwind with a glass of wine under the stars 5) Flooded with natural light, the homes open-concept design is both functional and inviting, established in a sought-after, family-friendly neighbourhood, just steps from parks, trails, shopping, and moments from Highway 400, making commuting a breeze. 1,969 above grade sq.ft. plus an unfinished basement. Visit our website for more detailed information. (id:35762)
Faris Team Real Estate
194 Dunlop Street E
Barrie, Ontario
. (id:35762)
Century 21 B.j. Roth Realty Ltd.
24 North Street N
Barrie, Ontario
43 bedroom rooming house with 2 huge kitchens on a large property with ample parking. 65% occupied so there is lots of room for you to add your additional choice of tenants. Building is in good condition and could also be ideal for student housing with its layout and proximity to the college. Income and expense statements available on request. (id:35762)
Century 21 B.j. Roth Realty Ltd.
24 North Street N
Barrie, Ontario
. (id:35762)
Century 21 B.j. Roth Realty Ltd.
247 Letitia Street
Barrie, Ontario
Amazing Opportunity for First-Time Buyers or Savvy Investors! Step into homeownership with this charming detached home on a generous 50' lot packed with value and potential in a welcoming, family-friendly neighborhood! This bright and well-maintained home offers a functional layout featuring a cozy living room, a separate dining area with bonus built-in cabinetry, a handy main-floor powder room, and a well-appointed kitchen. Upstairs, you will find three comfortable bedrooms, a full bathroom, and a sunny family room that walks out to a spacious deck perfect for relaxing or entertaining while overlooking your fully fenced yard with an above-ground R2, this property also offers the potential for a secondary suite ideal for extended family or rental income. With ample parking and room to build a garage or shop, this home offers flexibility and room to grow. Located close to schools, parks, shopping, and easy highway access, plus low property taxes to keep monthly costs down. This move-in-ready home is affordable and smart investment in your future! (id:35762)
Century 21 B.j. Roth Realty Ltd.
44 - 2265 Bur Oak Avenue
Markham, Ontario
Cute. Clever. Condo goals. This stylish little number is the perfect rental for someone who wants it all - comfort, convenience, and charm. Whether you're a young professional, downsizer, or someone craving a cozy space in a great neighbourhood, this one-bedroom beauty delivers.Located in the friendly, family-oriented Greensborough community, this Daniels-built condo gives you the easy-breezy lifestyle of condo living with a leafy, suburban vibe. Quiet streets, nearby parks, and walking paths make it feel like home from the moment you arrive. A private gated terrace greets you - ideal for morning coffee, container gardening, or winding down after a long day. Inside, the open-concept layout offers a bright, cheerful living space thats perfect for streaming your favourite shows, working from home, or entertaining a friend or two.The fresh white kitchen features quartz countertops, ample cabinet space, and everything you need to whip up dinner or reheat takeout like a pro. The four-piece bathroom has modern finishes, a quartz vanity, and updated lighting for a spa-like feel.The bedroom fits a queen bed, nightstands, and features a mirrored double closet with built-in organizers to keep you on your wardrobe game. With 9-foot ceilings and wide plank laminate flooring throughout, the whole unit feels light, airy, and elevated. Located just east of Markham Road, you're minutes from grocery stores, restaurants, cafes, parks, and everything you need. Commuting? The Mount Joy GO Station is just a 15-minute walk or a 5-minute bike ride away. Smart, stylish, and seriously sweet- this one wont last long. Book your showing and get ready to love where you live. (id:35762)
RE/MAX Prime Properties
2642 5th Line
Innisfil, Ontario
Top 5 Reasons You Will Love This Home: 1) Tranquil estate on over 13-acres allowing you to embrace serenity of this expansive property, featuring more than 300' of fencing along a newly paved road and exclusive gated driveway access 2) Versatile detached shop includes a full-size basketball court, a well-appointed office, and a stylish two bedroom apartment loft above 3) Grand family home offering five bedrooms, a luxurious primary suite, a sun-drenched sunroom adjacent to the kitchen, and an inviting wraparound porch 4) Backyard retreat with over $300,000 invested in creating your private paradise, you will enjoy a custom saltwater pool, a charming pavilion with a bathroom and changing room, a hydro pool hot tub with an automatic cover, and an irrigation system 5) Rural sanctuary with modern convenience, offering both secluded tranquility and proximity to schools, amenities, Lake Simcoe, and major highways. 3,323 fin.sq.ft. Visit our website for more detailed information. (id:35762)
Faris Team Real Estate
8 Bonavista Arm
Innisfil, Ontario
Welcome to this popular and well-maintained Monaco modular home. Located in the vibrant adult community of Sandycove Acres south. Situated on a corner lot, this 2 bedroom, 2 bathroom layout has it all including a sunroom with a sliding door walkout to a covered deck. The exterior has interlock paving stone walkway to the front covered porch and a sizeable attached storage room at the rear. The large U shaped kitchen has plenty of storage and is adjacent to the open floor plan dining room and living room with wood burning fireplace. Newer forced air gas furnace and central air conditioner. Interior is painted a bright neutral colour with large windows. 2 car parking with easy access to the front door. Sandycove Acres is an adult lifestyle community close to Lake Simcoe, Innisfil Beach Park, Alcona, Stroud, Barrie and HWY 400. There are many groups and activities to participate in, along with 2 heated outdoor pools, community halls, games room, fitness centre, outdoor shuffleboard and pickle ball courts. New fees are $855.00/mo. rent and $181.80/mo. taxes. Come visit your home to stay and book your showing today. (id:35762)
Royal LePage First Contact Realty
1211 - 85 North Park Road
Vaughan, Ontario
Very Bright South West Corner Unit. Practical Split Bedroom Layout. 2Bed Rooms +Den+ 2 Full Washrooms.9 Feet Ceiling. Vinyl Floor Throughout. Large Balcony, Modern Kitchen With Granite Counter. Great Facilities: Pool, Sauna, Whirlpool, Gym, Party Room , Billiard Room, Game Room, Media Room And 24 Hours Security. **EXTRAS** S.S Appliances: Fridge, Stove, B/I Microwave, B/I Dishwasher. Washer And Dryer. All Windows Blinds (id:35762)
Homelife Landmark Realty Inc.
5109 Old Brock Road
Pickering, Ontario
Attention contractors and developers looking for a project save the taxes! Conveniently located near major highways, specifically Highway 407 and Brock Road it's an excellent location for commuters. This two-storey home sits in the heart of Claremont on a generous 82.5 ft wide lot. This is a highly sought-after location of prestigious homes. Whether you're looking to renovate or rebuild, this location offers endless potential in a charming, established community. With mature trees, wide frontage, and close proximity to parks, schools, and commuter routes, it's a rare opportunity to reimagine a space from the ground up. Don't miss your chance to transform this property into something exceptional. Buyer to perform their own due diligence regarding zoning and future use. (id:35762)
Century 21 B.j. Roth Realty Ltd.
2805 - 185 Roehampton Avenue E
Toronto, Ontario
The Unobstructed View Of The Lake is spectacular, The Location is Perfect. Includes Parking & Locker, Park areas all around. The one + den is filled with loads of natural light due to the floor to ceiling that spans the width of the unit. The suite boasts gleaming neutral-coloured laminate flooring, custom roll blinds, and a retro backsplash. The appliances are all built-into and blend well with the cabinetry. The balcony runs the width of the unit and is 123 sf). Loads of room to take in the panoramic view. The building offers luxury amenities including a main floor party room and gym, along with a 7th floor billiards and party room, an outdoor pool and sauna. The 24-hour concierge allows for a comfortable and safe environment for all ages. The Courtyard area includes BBqs for your dining pleasure. The neighbourhood has loads of shops including, LoBiaws/LCBO, a short walk to transit and the Yonge Eglinton Centre. Everything you can wish for is at your doorstep. Tenant pays all utilities (hydro, water, gas, paid together through Metergy Solutions) (id:35762)
Royal LePage Signature Realty
903 - 20 Bruyeres Mews
Toronto, Ontario
1 Bedroom (575 Sq. Ft.) Corner Unit At The Yards At Fort York, 9 Ft Ceiling With Floor To Ceiling Windows, Bright & Open Concept Layout With A Modern Kitchen With Stainless Steel Appliances, En-Suite Laundry, 3 Access Points To A Spacious Wrap-Around Balcony, 1 Locker. Walk To Ttc, Supermarket, Stores, Fort York, Parks, The Exhibition, Waterfront, Bike Trails. No Smoking Please! (id:35762)
Right At Home Realty
429 - 33 Frederick Todd Way
Toronto, Ontario
1-Bedroom Unit In Residences Of Upper East Village, Located In The Heart Of Leaside! Leaside offers access to Top Rated Schools, LRT, TTC, DVP, Sunnybrook Park, Restaurants, HomeSense, Canadian Tire, Marshalls, Restaurants, Thorncliffe Park and easy commuting to the Downtown. Laminate Flooring, Built-In Kitchen Appliances, In-suite Laundry, Excellent Amenities Including 24-hour Concierge, Indoor Pool, Outdoor Lounge With Fire Pit & Bbq & Private Dining. Experience The Perfect Blend Of Modern Living And Convenience In One Of Leaside Most Sought-After Communities! (id:35762)
Home Standards Brickstone Realty
512 - 10 Parkway Forest Drive
Toronto, Ontario
RARE find in a HIGH demand location FURNISHED Unit with over 900 sq. ft of living space. Master bedroom with large closet and ensuite. Spacious and well maintained. Comes fully furnished. Just MOVE IN!!! Tenant only pays of INTERNET. ALL utilities are included in the rent. Walking distance to FAIRVIEW MALL, 24 hrs. TTC, North York General Hospital, HWYS. 401 and 404 / DVP are all in close proximity. Close to Schools, Library, Parks, Community Centre, Grocery Stores and More. Building includes a Gym, Sauna, Out-Door Pool (id:35762)
RE/MAX Hallmark Realty Ltd.
46 Oakmeadow Drive
Brampton, Ontario
look NO further!! don't miss this beautiful gem in the neighbourhood. location! location! location! step into this stunning 3-bedroom detached home on a rare pie-shaped lot in one of Brampton's most desirable neighbourhoods - just steps from top-rated schools, parks, shopping, and the Cassie Campbell community centre! This beautifully upgraded home features a spacious, private backyard with no rear neighbours - perfect for entertaining. inside, enjoy a bright open-concept layout with luxury flooring throughout, a brand new oak staircase (2025), elegant designer finishes, and a show-stopping kitchen (2025) with quartz countertops and walk-out to a large deck. the finished basement offers even more space to relax or entertain, with recent upgrades like a new front door (2024), A/C (2025), washer (2025) and updated bedrooms makes this home move-in ready. a perfect blend of style, comfort and location - this is the dream home your family has been waiting for! (id:35762)
RE/MAX Realty Services Inc.
602 - 246 Lester Street
Waterloo, Ontario
Sun-filled NW corner unit in the heart of Waterloo University District! Spacious 902 SF interior with 2 beds + den (can be used as 3rd bed) & 2 full baths. Open-concept layout, approx. 9' ceiling, modern L-shaped kitchen w/quartz counters & S/S appliances. Laminate floors throughout, in-suite laundry. One of the condo's party rooms is next door and offers direct access to the balcony.Steps to UW & WLU, plaza, supermarket & transit. Ideal for end-user or investor! (id:35762)
Homelife Landmark Realty Inc.
Ptlt 46 Drayton Industrial Drive
Mapleton, Ontario
$$$PRICED TO SELL $$$ General Industrial M1 Zone Lot In Drayton Industrial Park, Municipal Water, Sewage & Gas Servicing Available At The Lot Line, It Is Flat And Clear 1.984 Acre Lot As Per GeoWarehouse, Can Build Up To 50000 Sq Ft Covered Area- Ready To Be Developed commercial Lot in Drayton. General industrial Zoning allows a good range of uses including contractor's yard, auto body repair shop, transport establishment, etc. For Sale Sign On The Vacant Land. (id:35762)
RE/MAX Champions Realty Inc.
1105 Barrow Avenue
Kingston, Ontario
Welcome to 1105 Barrow Avenue, a wonderful family home perfectly situated in the heart of it all! This end unit Tamarack townhome constructed in late 2020, located in the West Village subdivision, promises the ideal blend of comfort and modernity. As you step into this lovely property, you'll be greeted by a spacious foyer complete with a convenient powder room. The open concept design on the main floor seamlessly combines the kitchen, living, and dining areas, offers high ceilings and a cozy gas fireplace, creating an inviting atmosphere. The kitchen boasts Quartz countertops, large eat-up island, a pantry, and High-end stainless steel appliances, including a gas stove. Heading upstairs, you will find three bedrooms, each with plush carpeting for added comfort, a laundry area and a well-appointed 4-piece bathroom. The primary bedroom is a true sanctuary, offering a luxurious 5-piece en-suite and a spacious walk-in closet, ensuring that your daily routine starts and ends with ease. As you venture downstairs, you will appreciate the finished basement that offers plenty of natural light and a second gas fireplace. High ceilings add to the overall sense of space, making this area perfect for recreation or creating your home office. Lastly, one of the standout features of this home is the private backyard, where you can relax under a charming gazebo or enjoy the back porch - a perfect area for outdoor dining and entertainment. 1105 Barrow is not only a beautiful home but also well-situated for your convenience. You'll be within easy reach of shopping centers, schools, and parks, making it a desirable location for families and individuals alike. 2155 s.f. of living space offers the family a not only cozy but also fairly good sized space to enjoy! Don't miss the opportunity to make this exceptional house your new home! (id:35762)
Real One Realty Inc.
602 - 246 Lester Street
Waterloo, Ontario
Sun-filled northwest corner unit available for lease in the heart of Waterloo University District! This spacious 902 sq ft suite offers 3 bedrooms and 2 full bathrooms. Enjoy an open-concept layout with high ceilings, a modern kitchen featuring quartz countertops and stainless steel appliances, and easy-to-maintain laminate flooring throughout.One of the condo's party rooms is next door and offers direct access to the balcony. Steps to both universities, transit, shopping, and dining-ideal for students or young professionals. If needed, the furniture shown in the photos can be left for the tenant's use. (id:35762)
Homelife Landmark Realty Inc.
106 Balmy Beach Road
Georgian Bluffs, Ontario
Build Your Own Dream Home On This 1.25 Acre Lot In Balmy Beach. Services Are At The Lot Line And Include Municipal Water And Natural Gas. Located Steps To Georgian Bay, Close To Marinas, Golf Courses, Hiking Trails, Atv/Snowmobile Trails And The Amenities Of Owen Sound. This Is An Amazing Area To Build Your 4 Season Lifestyle. It Is Perfect For Families, The Active Retiree Or As A Weekend Retreat. (id:35762)
RE/MAX Champions Realty Inc.
220 Overton Place
Oakville, Ontario
Nestled on a picturesque 50' x 120' lot in a serene cul-de-sac of sought-after College Park, this raised bungalow exudes curb appeal and charm. The center-hall floor plan with elegant flooring enhance the natural flow between bright, open living spaces, where large windows reveal views of lush gardens and mature trees. Enjoy enhanced privacy with no sidewalk frontage and ample parking spaces. Located in a mature, established neighbourhood, this property is close to top-rated schools, fine dining, shopping (including grocery and big-box stores), Trafalgar Memorial Hospital, convenient transit (GO Station and access to Highways 407, 403, and QEW), as well as beautiful parks and nearby golf courses. This is a rare opportunity to own a charming home in one of the most desirable areas. The versatile lower level features a separate walk-out entrance and a modern bathroom, with the potential for conversion to a private suite. EXTRAS: This home boasts extensive renovations and upgrades, incl a new furnace and A/C (2023), roof (2017), sprinkler system, Grand Kitchen; Gutter Guards; natural gas line to bbq; new bathroom in lower level & a premium cedar fence. Plus, there's much more to appreciate! (id:35762)
Real Estate Bay Realty
410 - 50 Ann Street
Caledon, Ontario
Welcome To The Stunning Boutique Condos At 50 Ann St in Historic Downtown Bolton. Spacious Living with Luxury Design.**Tons Of Upgrades Throughout This 1 Bedroom + Den, 1 Bathroom Suite** Bright & Modern Kitchen Featuring Upgraded Quartz Countertop, Backsplash, Stainless Steel Appliances, Upgraded Hardware, Island With Breakfast Bar. Open Concept Kitchen Flows Into Large Living Room, Boasting Wide Plank Floors, Floor To Ceiling Windows, Walk-Out To Large Spanning Balcony With Views of Boltons Nature On Either Side. Primary Bedroom With Upgraded Barn Door & Wall-To-Wall Mirrored Closet. Stunning Bathroom Finishes With Walk-In Glass Shower. Upgraded Solid Doors & Hardware, Trim & Baseboards. Exceptional Building Amenities - A Concierge For Convenience, A Party Room For Hosting Gatherings, A Rooftop Patio For Enjoying The Outdoors, A Fully Equipped Gym For Staying Active, Underground Bike Rack Storage, And Even A Pet Spa For Furry Friends! Being Just Steps Away From Shops, Bakeries, Restaurants, Community Centre, Parks, Trails, Ravines & Humber River Means There's Always Something Exciting To Explore! Walk To Many Restaurants Including The Valley Bakery, Molinaro Resturant, Wine Spot And Much More. Perfect For End Users & Investors (Built in 2021). (id:35762)
Royal LePage Maximum Realty
569 Wellington Crescent
Oakville, Ontario
Stunning custom-built home offering 4 spacious bedrooms, a dedicated office, and 4.5 luxurious bathrooms, showcasing exceptional craftsmanship throughout. Designed for comfort and elegance, the main floor features 10-foot ceilings, a wood staircase with wrought iron pickets, and an open-concept layout connecting the main living areas. Expansive windows flood the home with natural light, while refined finishes including wide-plank hardwood floors, crown moulding, a coffered ceiling, and a gas fireplace enhance the inviting atmosphere. The heart of the home is the chef-inspired kitchen, complete with custom cabinetry, quartz countertops, a stylish backsplash, stainless steel appliances, a breakfast nook, centre island with seating, and a pantry. The family room is a showstopper with floor-to-ceiling windows and a walkout to a large wood deck overlooking a beautifully treed, private backyard perfect for entertaining or quiet evenings. Additional outdoor features include a garden/outdoor storage shed for tools and equipment. Upstairs, the serene primary suite boasts a walk-in closet with custom organizers and a spa-like 5-piece ensuite with soaker tub, glass shower, and dual vanity. A second bedroom includes its own ensuite, while the remaining bedrooms share access to a well-appointed bathroom. The second level also features a convenient laundry room with cabinetry and sink. The finished basement expands the living space with a versatile recreation room, dedicated office or study area, wet bar, pot lights, and an extra refrigerator. Comfort and convenience are enhanced by a central vacuum system and smart home features, CCTV surveillance, smart thermostat, remote-controlled curtains, and integrated fire alarms. Ideally located minutes from top schools, downtown Oakville, the QEW and 403, shopping centres, parks, and Oakville and Bronte GO stations, this home offers the perfect blend of luxury, functionality, and convenience. (id:35762)
RE/MAX Aboutowne Realty Corp.
2055 Churchill Avenue
Burlington, Ontario
Beautifully Renovated 1 1/2 Storey Home Situated On A Generous 60X145 Ft Lot In The Heart Of Burlington. This Updated 3+1 Bedroom, 2 Full Bathroom Property Features A Bright Kitchen With White Cabinetry, Marble Backsplash, Stainless Steel Appliances, And Pot Lights Throughout. The Living Room Boasts Crown Moulding And A Stone Fireplace, While The Upper Level Offers A Spacious Family Room And Bedrooms With Triple Closets. Both Bathrooms Have Been Tastefully Renovated, And The Custom Staircase Adds A Touch Of Elegance. Recent Updates Include Hvac Humidifier, Property Survey, Window Shutters And Frosted Front Door, Window Screens, Insulation And Gap Sealing, Security Cameras, Snow Guards, Duct And Sewer Cleaning, And Gutter Covers. The Large, Fully Usable Lot Includes A Powered Workshop And An Extra-Long Driveway With Parking For Up To 6 Vehicles And A Metal Roof With Brand New Snow Guards! Located Minutes From The Qew, Go Station, Transit, Shopping, Costco, Ikea And Schools. A Move-In Ready Home Offering Style, Comfort, And Long-Term Value. (id:35762)
Exp Realty


