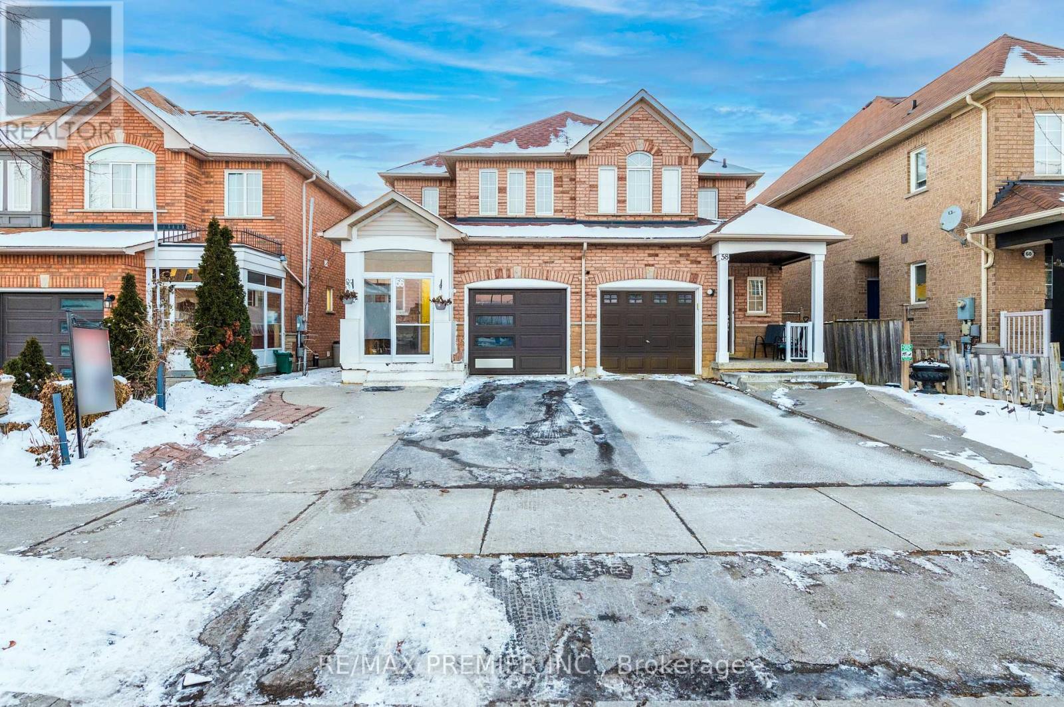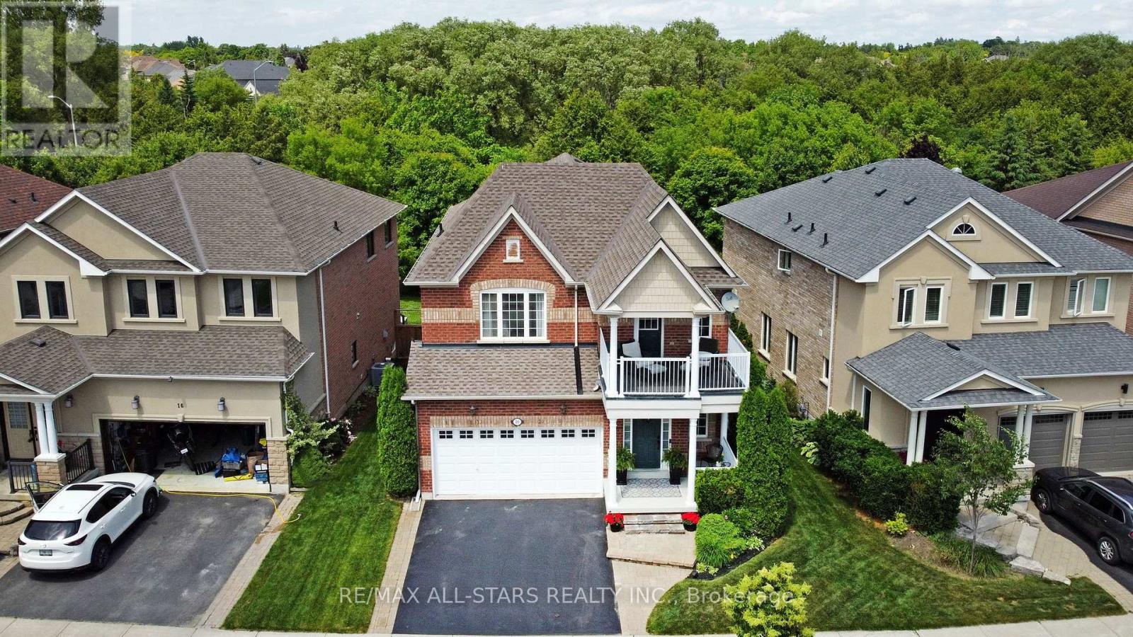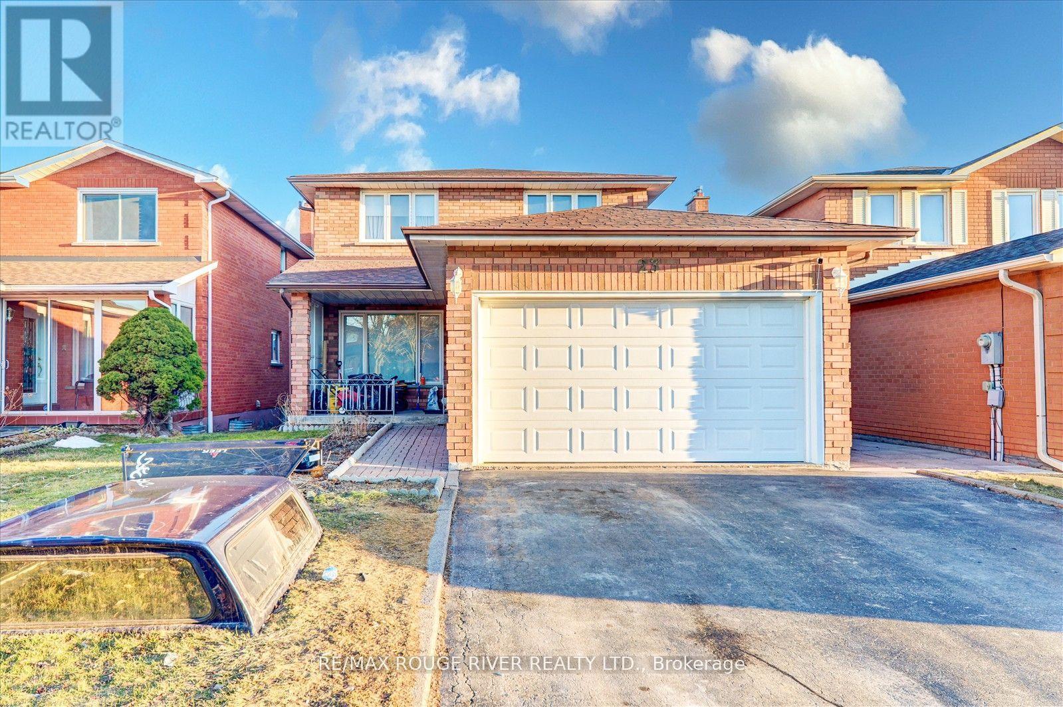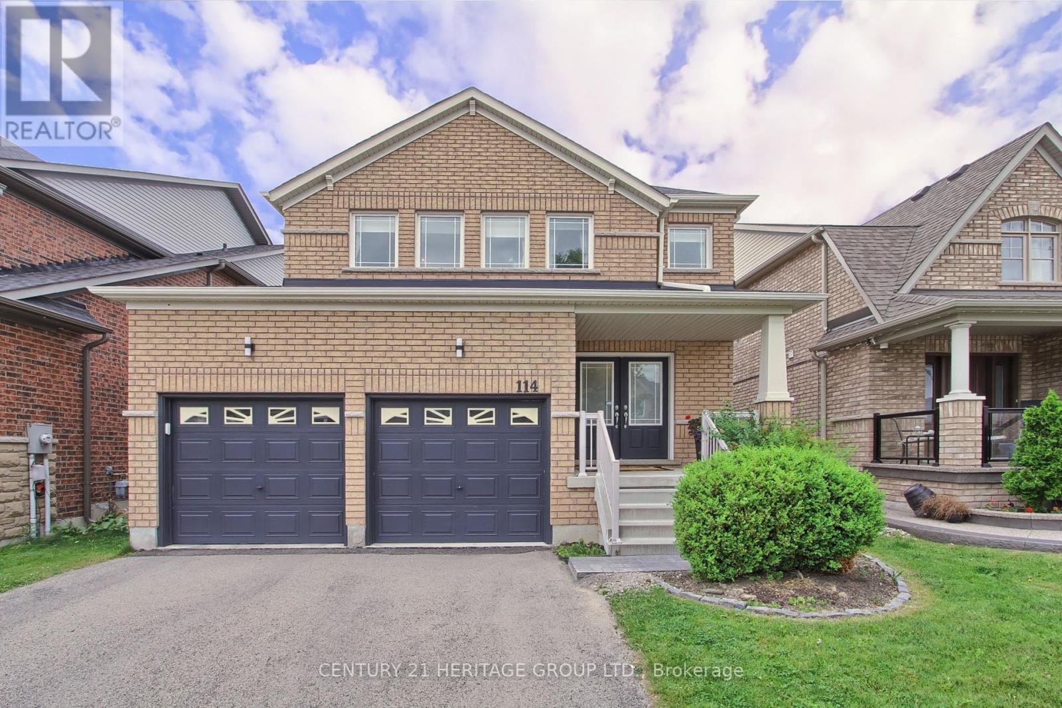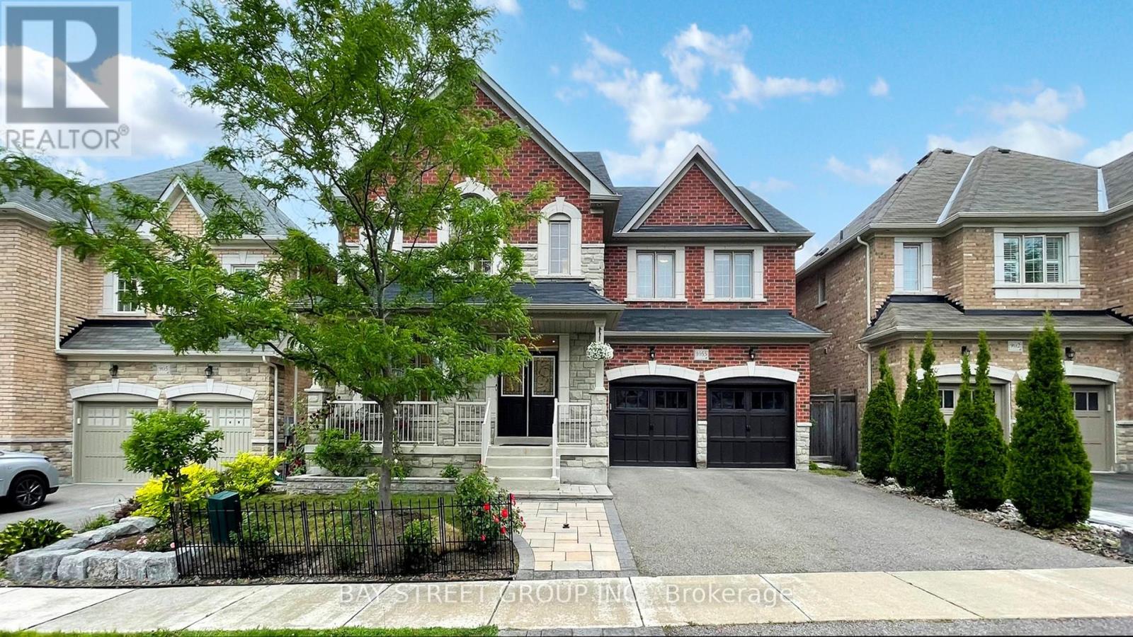56 Tahir Street
Vaughan, Ontario
High Demand Area, Two Storey, Three Bedrooms Semi Detached House With Separate Side Entrance, Finished Basement Apartment. Main House containing Living Room, Kitchen, Breakfast, Powder Room, And Three Bedrooms Upstairs. Big Backyard, Huge Driveway, Near Hospital AND Hwy, Good For First Time Home Buyer, Potential For Rental INCOME FROM Basement ADDING EVEN MORE VALUE TO THIS ALREADY IMPRESSIVE PROPERTY. Don't Miss The Opportunity To Own This Beautiful, Well Maintained Home In One Of Bradford's Most Desirable Areas! (id:35762)
RE/MAX Premier Inc.
20 James Ratcliff Avenue
Whitchurch-Stouffville, Ontario
Welcome to 20 James Ratcliff- This Beautiful Sun Shiny 4 bedroom 4 washroom Lebovic home(Squirel model) is 2632 square feet with a finished basement, backing on to green space and walking trails. In the heart of Stouffville, you are a short distance to the elementary and high school, Leisure center ,memorial park, transit, trails and not to forget the 275 meter skating trail. Summers never felt so great sitting on your private back (composite) deck overlooking green space. The views are undeniably perfect! Finished lower level is an ideal space for "movie nights", a teenagers "retreat" or has ideal in law potential. A true treasure to show. (id:35762)
RE/MAX All-Stars Realty Inc.
23 Jackman Crescent
Vaughan, Ontario
Beautiful, Bright, Spacious Detached 4 bed room and 3 bed room basement with separate entrance & total 5 washrooms on a desirable Neighbourhood heart of West Woodbridge. Basement newly done in 2023. Separate washer and dryer main and basement. This stunning home with cozy charm, from the moment you step through the front door, you're greeted by an open designed for both relaxation and entertaining, Offering a spacious and functional layout. Enjoy the convenience of being close to good schools, public transit, major highways, shopping, restaurants, community centers, and places of worship. Don't miss this incredible opportunity to own a bright and inviting home in a prime location! (id:35762)
RE/MAX Rouge River Realty Ltd.
210 Richard Avenue
Newmarket, Ontario
Welcome to 210 Richard Avenue a beautifully updated raised bungalow nestled in one of Newmarkets most sought-after neighbourhoods. Thoughtfully renovated and impeccably maintained, this 3+1 bedroom home seamlessly blends classic charm with modern functionality, offering a lifestyle of comfort, convenience, and character.Enjoy walkable access to Newmarkets vibrant historic downtown, filled with boutique shops, cafes, restaurants, and trails, while also benefiting from the close proximity to the conveniences of Yonge Streets shopping corridor.Step into the bright, eat-in kitchen, where large windows frame serene views of the lush, private backyard oasis featuring a sparkling saltwater poolperfect for summer relaxation and entertaining. The cozy main-floor living room boasts elevated views of the tree-lined street, creating a warm and inviting atmosphere.The fully finished lower level offers a versatile family/rec room complete with a gas fireplace, an additional 4th bedroom, a second full bathroom, ample storage space, and laundry area. With direct garage access to the basement, the home presents excellent potential for an in-law suite or separate apartment.Recent Upgrades & Notable Features: Renovated kitchen and bathrooms (2022-2023); New furnace & A/C (2020); New pool liner (2019) and filter (2020) (id:35762)
Coldwell Banker The Real Estate Centre
114 Faris Street
Bradford West Gwillimbury, Ontario
Outstanding detached 3 bedroom home with a 2nd floor office which can be used as a 4th bedroom. Warm and inviting throughout. Great functional open concept layout with a family sized eat-in updated kitchen boasting stainless steel appliances, breakfast bar, quartz counter tops and a breakfast area that walks out to a beautifully landscaped fully fenced backyard complete with a garden shed. Ideal for entertaining guests on a warm summer night. Quiet yet lively neighbourhood filled with endless opportunities! With 2-car spacious garage, 4 car driveway parking. The unfinished basement is waiting for your personal touch. Close to Hwy 400, shopping, schools, parks, pond, rec centre & library. This lovely home is move-in ready and shows pride of ownership! Don't miss out, book a viewing today!!! (id:35762)
Century 21 Heritage Group Ltd.
4308 - 898 Portage Parkway
Vaughan, Ontario
Welcome to Elevated Living at Transit City Tower!Experience luxury and convenience in this beautifully designed 2-bedroom, 2-bathroom condo perched on a high floor with over 700 sq.ft. of modern living space. This bright and spacious unit offers floor-to-ceiling windows, smooth 9' ceilings, and an open-concept layout ideal for both relaxing and entertaining.Enjoy a sleek contemporary kitchen with built-in appliances, a spacious living area, and unobstructed views from your private balcony. The split-bedroom design provides privacy, and both bathrooms are finished with modern fixtures.Located in the heart of the Vaughan Metropolitan Centre, you're just steps to the VMC Subway & Bus Terminal, YMCA, and top-notch restaurants, shopping, parks, and entertainment. Easy access to Hwy 400, Hwy 407, Vaughan Mills, York University, and more. (id:35762)
RE/MAX Hallmark Realty Ltd.
1080 Muriel Street
Innisfil, Ontario
Immaculate Original Owner Family Home In Innisfil! Spacious 4 Level, 4+1 Bed, 2.5 Bath, Approx 2676 Fin Sqft Home, Perfectly Situated On Beautiful Corner Lot. Gorgeous Eat-In Kitchen w/Stone Counters, Stainless Steel Appliances, Vaulted Ceilings + A Walkout To A Covered Side Deck (Gas BBQ Line). Grand Formal Dining Room. Down A Few Steps Youll Find A Giant Living Room w/A Gas Fireplace, Custom Laundry Room, Bedroom & Full Bathroom! The Basement Offers A Big Rec Room, Guest Room/Den & Bathroom. Upstairs, The Primary Bedroom Boasts A Huge Ensuite Bathroom, Walk-In Closet & Vaulted Ceilings. KEY UPDATES & FEATURES: Brand New Furnace June 2025, Stone Counters (Kitchen), Front & Garage Door, Custom Closet Organizer, Concrete Walkway, Private Back Deck (Spare Bedroom), Int/Ext Pot Lights, Valance Lighting, Wood Staircase w/Metal Spindles, Fully-Fenced Yard, Stone Patio, 3 Car Driveway & Double Garage w/Inside Entry. Close To Schools, Parks, Shops, Beaches, Marinas, Golfing & Rec Centre. Quiet Low Traffic Family Friendly Street. Meticulously Maintained & Move-In Ready! (id:35762)
RE/MAX Hallmark Chay Realty
34 Linda Margaret Concession
Richmond Hill, Ontario
Enjoying living in the beautiful Devonsleigh Community. Fully Newly Renovated Finished, 1Bedroom, Basement Apartment With Separate Private Entrance & One Driveway Parking. GreatLayout With Laminate Floors, Brand New washroom. Laundry and 1 parking spot on Drive wayavailable. Due to High allergy of Landlord, No pets allowed. No Smoker. Tenant To Pay 1/3Utilities, Suitable for 1 person or a couple. Steps To Park, School, Transit. (id:35762)
Homelife Golconda Realty Inc.
6209a Main Street
Whitchurch-Stouffville, Ontario
Stouffville Prime Main Street Location*High Visibility*On Corner Lot*1Min Walk to Main St GoStation*Stand Alone BrickBuilding*Rarely Available Ample Parking in Rear Parking Lot*Exposed Brick Wall*Right In The Down Town Core - WalkTo Shops AndRestaurants! (id:35762)
RE/MAX Excel Realty Ltd.
30 Archibald Road
King, Ontario
Elegant King City Estate on a Coveted 1-Acre Lot with Expansive 4-Car Garage. Step into your own private sanctuary, where resort-style amenities await including a SALTWATER POOL, a relaxing HOT TUB, and a BASKETBALL COURT perfect for both entertaining and leisure. Every detail of this home has been thoughtfully curated for the discerning homeowner, from premium hardwood floors and designer quartz countertops to stunning waterfall backsplashes and pot lighting that bathes the space in an inviting glow. Commanding attention as one of the most distinguished residences on the street, this magnificent home boasts an impressive 4+3 bedroom, 5-bathroom layout, meticulously designed for elegance and comfort. A private IN-LAW SUITE offers flexibility and refined living for guests or extended family, while OVERSIZED bedrooms provide a serene retreat with abundant space and privacy.The gourmet kitchen is a chefs dream, outfitted with top-of-the-line stainless steel appliances. An emergency panel with generator backup powers essential systems, ensuring uninterrupted comfort and security during unexpected events. Conveniently located just minutes from Hwy 400, amenities, and top-rated schools, this property blends tranquil estate living with unmatched convenience.****EXTRAS**** No expense has been spared this home is a true masterpiece of comfort, style, and craftsmanship, inside and out. (id:35762)
Sunbelle Realty Ltd.
1055 Harden Trail
Newmarket, Ontario
Detached Home in "Copper Hills" Newmarket. 3652 S.F ,with 5 bedroom 5 washroom . 2 Car Garage , Double Door Entrance w/ Covered Porch. 51.18 feet frontage. Bright & Spacious . Hardwood flooring & Pot Lights throughout. Large kitchen w/Quartz Countertop, Backsplash, Center Island & S/S Appl. Extended Cabinets with Pantry & Valance Lighting. Oak Staircase w/ Open Study. Master Bdrm w/ 5 Pcs En-Suite & Walk-in Closet. Fenced Backyard with Stone Patio & Large Garden Shed, Widen Interlocking Stone Driveway. Steps To Central Park, Close To Public Transit, T & T Supermarket & School, Mins to Golf Course & Hwy404...High Ranking School District : Bogart P.S & Newmarket H.S, Motivative seller (id:35762)
Bay Street Group Inc.
796 (Lower Floor) Botany Hill Crescent
Newmarket, Ontario
Private and Bright One-Bedroom One-Bath Basement Apartment. Separate Entrance, Separate Laundry, One Parking Spot. Close to Hwy 404, Hospital and Shopping Centre. Available Right Away. Tenant Pays 1/3 Of Utilities. (id:35762)
Royal LePage Your Community Realty

