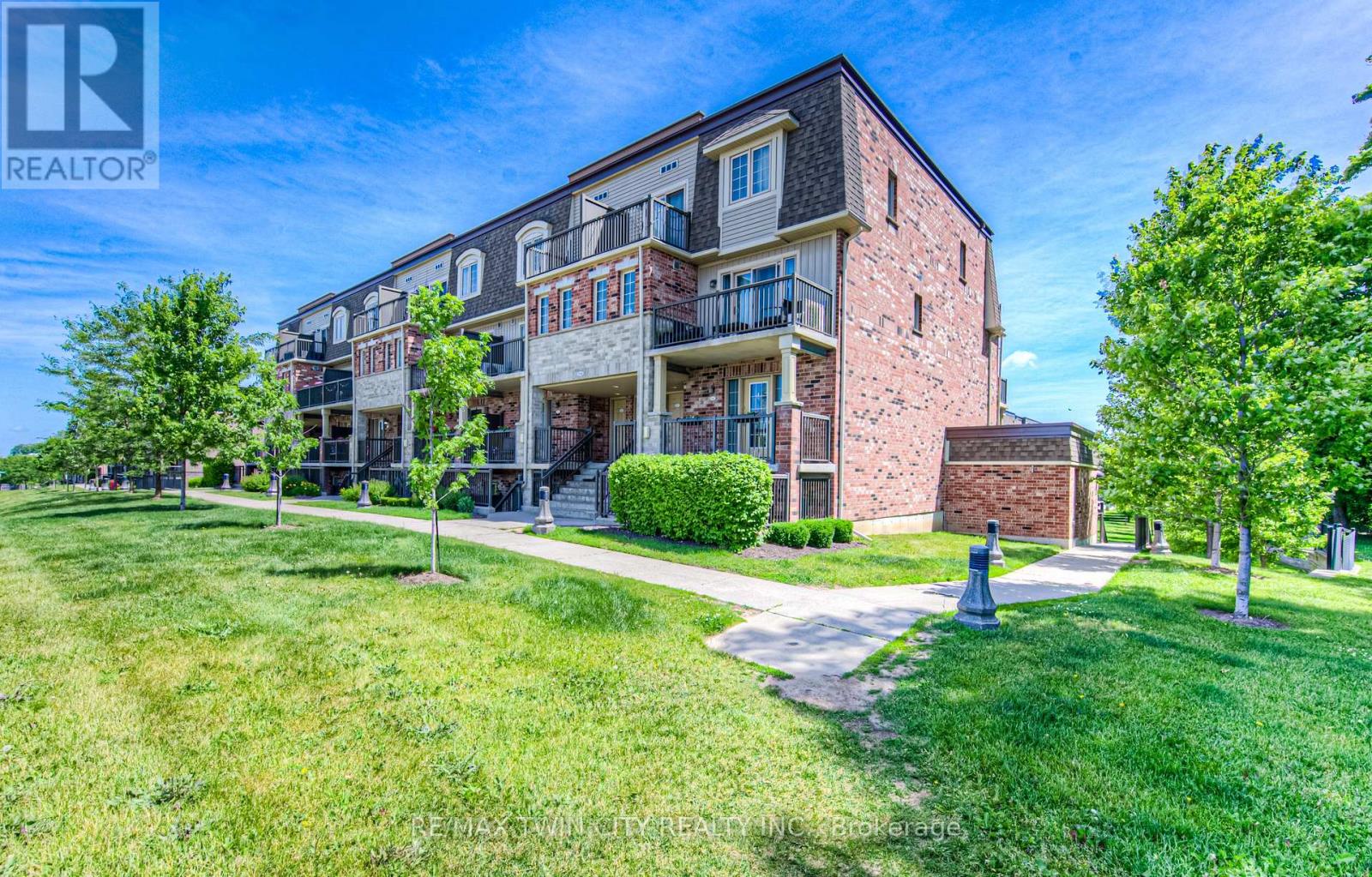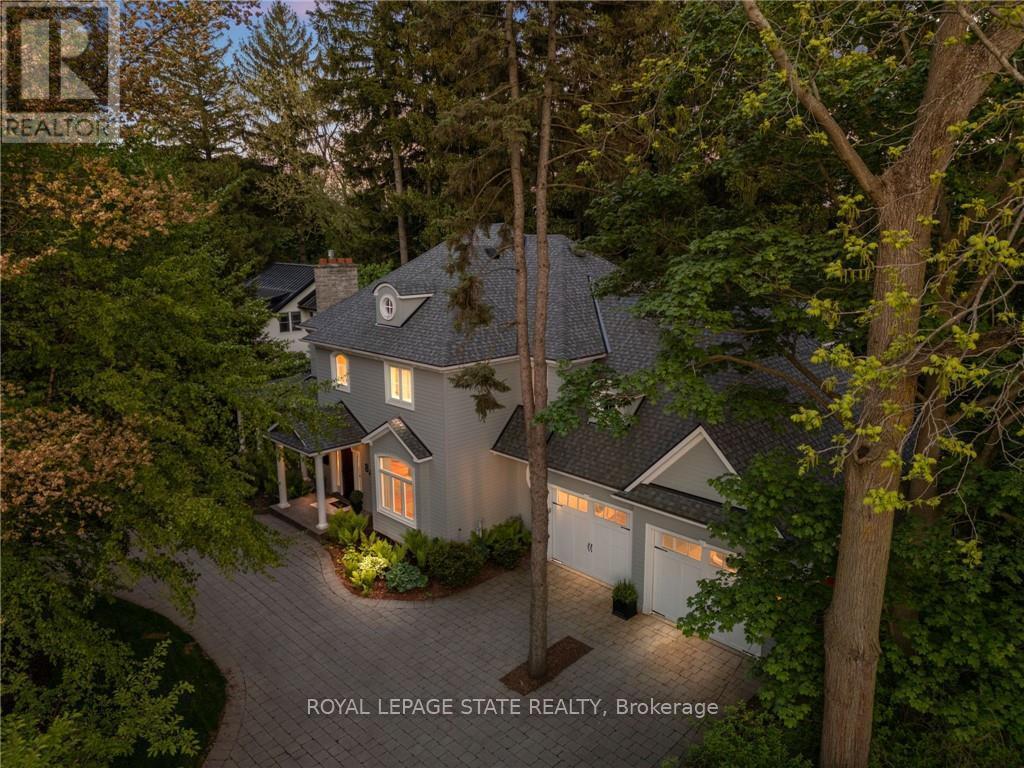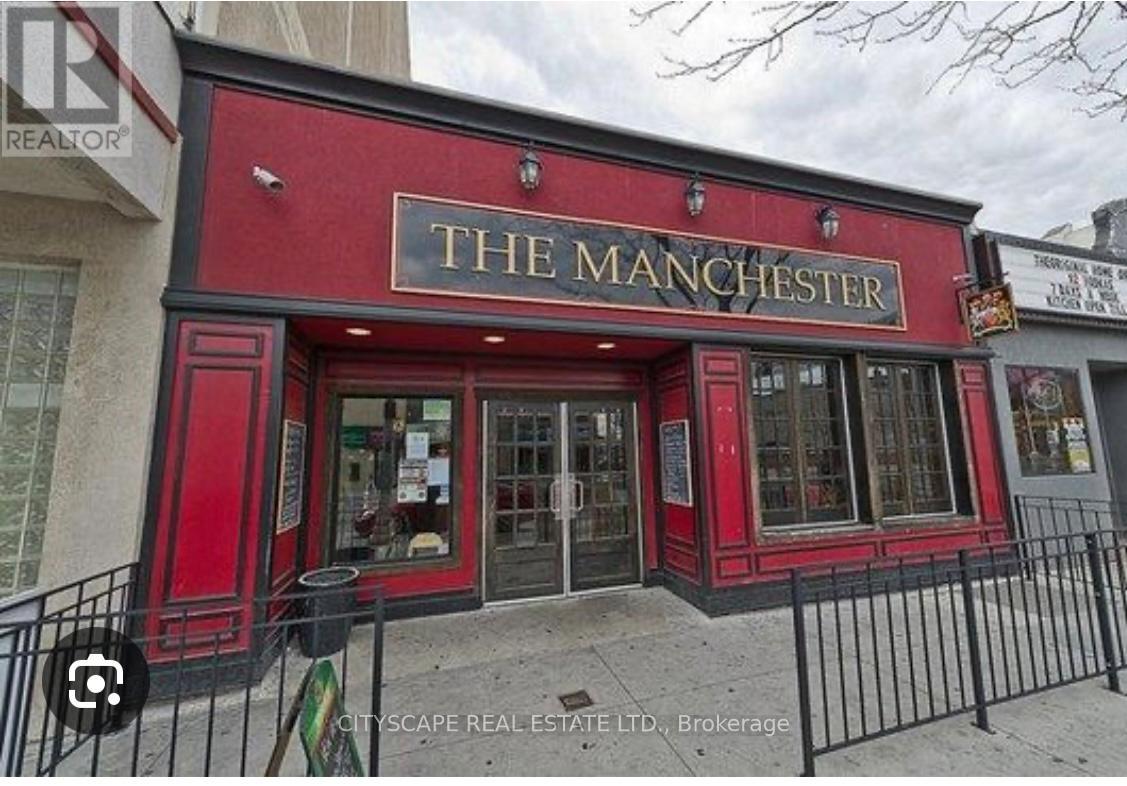235 - 2075 King Road
King, Ontario
Welcome to Suite 235 at King Terraces a beautifully designed 1-bedroom + den, 2-bathroom suite offering 667 sq. ft. of modern, functional living with a touch of luxury. This thoughtfully planned suite features an open-concept layout with 9-foot ceilings, vinyl plank flooring throughout, and large windows that fill the space with natural light. The contemporary kitchen is equipped with integrated appliances, quartz countertops, and sleek cabinetry, flowing seamlessly into the main living area for relaxed everyday living or entertaining. The spacious primary bedroom offers a calm, private retreat, while the multi-purpose den is ideal as a home office, guest area, or reading nook. With two full bathrooms, this suite offers flexibility and comfort for both residents and guests. Parking, a storage locker, and high-speed internet are all included, adding exceptional convenience. Residents enjoy access to luxury 5-star amenities, including a fully equipped fitness centre, rooftop terrace, resort-style outdoor pool, elegant party lounge, and 24-hour concierge service. Perfectly located near shops, cafes, parks, and transit, Suite 235 offers a refined lifestyle in one of the areas most sought-after communities. (id:35762)
Intercity Realty Inc.
2 - 16 Minto Street
Toronto, Ontario
[FURNISHED OR UNFURNISHED] This Beautiful Brand New Three Bedroom Executive Second Floor Suite Of A Legal Triplex Has Been Designed To The Highest Standard And Is Located In The Desirable Leslieville Neighbourhood. It Offers A Modern And Sleek Design, With Two Washrooms and A Gourmet Chef Kitchen .Wall To Wall Windows In Living/Dining/Bedrooms With South Exposure and Large South Facing Balcony. In Suite Personal Laundry. Enjoy The Hotel-Style Lifestyle At The Comfort Of Your Home, Conveniently Located Only Minutes From Queen Street Entertainment, Short Ride To Financial District, Min Walk To The Beach, Public Transit Stations One Block Away, And Some Of The Best Restaurants And Beaches In Toronto. Net-Zero Carbon Foot Print Home. Quite private street. All ceilings and wall are sound proofed. Designated Office Space. Great back yard to enjoy with BBQ. Each room is individually temperature controlled. Don't Miss Out On This Rare Opportunity. [PET FRIENDLY] (id:35762)
RE/MAX Hallmark Ari Zadegan Group Realty
419 - 27 Bathurst Street
Toronto, Ontario
Experience the ultimate in downtown living with this ALL INCLUSIVE, FULLY FURNISHED, all-inclusive studio in one of Toronto's most sought-after condominium buildings. Simply bring your luggage and enjoy a hassle-free lifestyle with internet and hydro included. This well-laid-out and tastefully designed studio offers comfort and style, complemented by outstanding building amenities such as a 24-hour concierge, a state-of-the-art gym, a stylish party room, and more. Perfectly located in the heart of the city, this studio is steps from Toronto's vibrant nightlife, entertainment district, world-class dining, and top attractions like Scotiabank Arena and Rogers Centre. Public transit is easily accessible, with subway and streetcar lines nearby, making commuting seamless. This property offers the perfect blend of convenience, luxury, and urban excitement. Don't miss out! **EXTRAS** Stainless steel appliances. World class amenities in the building. (id:35762)
International Realty Firm
185 Regina Street N
Waterloo, Ontario
**Exceptional Land Assembly Opportunity Prime Location Adjacent to Wilfrid Laurier University** Presenting a rare opportunity to acquire a land assembly consisting of four properties located at 179, 181, 183, and 185 Regina Street. Ideally positioned directly across the street from Wilfrid Laurier University, this site offers unparalleled proximity to the campus and is surrounded by thriving amenities. The combined development site features favourable RMU-81 zoning, allowing for a wide array of future possibilities. All four properties are to be acquired together, providing a substantial land footprint for investors or developers. All properties are currently rented and generating until re-development. For your reference, please review the attached brochure showcasing a similar project with an equivalent lot size and zoning. This example provides valuable insight into the potential scope and scale of development achievable with this unique assembly. (id:35762)
RE/MAX Real Estate Centre Inc.
H - 1694 Fischer Hallman Road
Kitchener, Ontario
OPEN HOUSE SATURDAY JUNE 28, 2025 11:00AM-1:00PM. ATTENTION FIRST TIME HOME BUYERS AND INVESTORS!! Welcome to the 2-bedroom condo you've been waiting for in one of Kitcheners most desirable communities - Huron Village! This stylish, open-concept, one-level unit offers nearly 1,000 sq. ft. of beautifully finished living space. The kitchen features dark custom cabinetry, an upgraded island with granite countertops, and flows seamlessly into the dining and living room with elegant laminate flooring. Enjoy the convenience of in-suite laundry, a modern bath with ceramic tile, and custom California shutters. Additional highlights include central air, a front patio, assigned parking spot, and stainless steel appliances. Low condo fees and a fantastic location close to schools, parks, shopping, and the Expressway make this a smart and stylish choice. Book your private showing today! (id:35762)
RE/MAX Twin City Realty Inc.
4296 Arejay Avenue
Lincoln, Ontario
Welcome To This Stunning 2-Story, 3-Bedroom, 4-Bath Home In The Heart Of Beamsville's Wine Country! Surrounded By The Beauty Of Nature, This Property Offers A Peaceful And Vibrant Lifestyle With Wineries, Breweries, Top Schools, And Nature Trails Just Minutes Away. Step Inside To Soaring Cathedral Ceilings That Greet You With An Open-Concept Living, Dining, And Kitchen Space - Perfect For Entertaining. The Kitchen Features Sleek Stainless Steel Appliances And Ample Counter Space, Making It A Dream For Any Home Chef. The Main Floor Also Boasts Beautiful Hardwood Flooring And A Convenient Powder Room. The Massive Master Suite Is A True Retreat, Complete With A 4-Piece Ensuite And A Spacious Walk-In Closet. The Other Two Bedrooms Are Spacious, Offering Plenty Of Room For Family Or Guests. The Finished Basement Adds Even More Value With A Large Rec Room, Tons Of Storage, A Laundry Room, And A Newly Renovated 3-Piece Bathroom. Outdoors, You'll Love The Expansive Backyard Featuring A Massive Deck And A Fire Pit - Perfect For Relaxing Or Hosting Gatherings. With No Rear Neighbours And The Yard Backing Onto A Serene Forest, Privacy And Tranquility Are Guaranteed. Upgrades Throughout The Home Include A New Roof (Jan 2017), Insulated Garage Door, Hot Water Tank (Nov 2022), Garage Door Opener (Oct 2023), Fridge (Oct 2023), Washer/Dryer (Feb 2021), And New AC/Furnace (Summer 2024). This Home Is Nestled On One Of Beamsville's Safest And Most Sought-After Streets, Offering A Vibrant Yet Peaceful Community Vibe. With All The Nearby Amenities, Trails, Parks, Restaurants, And More - This Home Offers The Best Of Both Worlds. Come See For Yourself Why Living Here Feels Like A Dream. (id:35762)
Exp Realty
58 Homesteads Drive
Chatham-Kent, Ontario
Welcome to 58 Homesteads Dr, Tilbury - This beautifully designed raised ranch is located in a family-friendly neighborhood, close to schools, parks, and shopping. The open-concept main floor features a spacious kitchen, dining and living area, along with three generous bedrooms. The primary suite includes a private bonus room, a luxurious ensuite bathroom and his-and-hers closets, creating the perfect retreat. A patio door off the kitchen leads to a covered deck, providing the perfect space for outdoor dining and relaxation. The fully finished basement adds even more space, featuring a fourth bedroom, a full bathroom and spacious, open concept living area with fireplace ideal for guests or extended family. With plenty of space for a growing family, this home is designed for comfort and convenience. Don't miss out on this fantastic opportunity schedule your showing today! (id:35762)
Exp Realty
183 Regina Street N
Waterloo, Ontario
**Exceptional Land Assembly Opportunity Prime Location Adjacent to Wilfrid Laurier University** Presenting a rare opportunity to acquire a land assembly consisting of four properties located at 179, 181, 183, and 185 Regina Street. Ideally positioned directly across the street from Wilfrid Laurier University, this site offers unparalleled proximity to the campus and is surrounded by thriving amenities. The combined development site features favourable RMU-81 zoning, allowing for a wide array of future possibilities. All four properties are to be acquired together, providing a substantial land footprint for investors or developers. All properties are currently rented and generating until re-development. For your reference, please review the attached brochure showcasing a similar project with an equivalent lot size and zoning. This example provides valuable insight into the potential scope and scale of development achievable with this unique assembly. (id:35762)
RE/MAX Real Estate Centre Inc.
305 Hartley Road
Kawartha Lakes, Ontario
Step into a beautifully maintained and thoughtfully transformed schoolhouse, dating back to 1890, where timeless character meets modern comfort. This one-of-a-kind residence showcases a wealth of original features, including authentic chalkboards, elegant stained-glass windows, and an exquisite, pressed tin ceiling all contributes to its rich historical past. Inside, you'll find a light-filled open-concept living, kitchen, and dining space with soaring 15-foot ceilings that create a grand inviting atmosphere. The custom-designed kitchen features a generous center island, ideal for entertaining, while primary bedroom with heated floors in 3pc ensuite offers everyday luxury. A large loft overlooks the great room below, complete with a cozy propane fireplace perfect for relaxing or working from home. A second loft on opposite of space makes for a perfect office or 2nd bedroom. Practicality blends seamlessly with charm thanks to a main floor laundry, a detached garage with a fully equipped workshop, and a bonus loft for storage or creative use. Set on a generous country lot in the quiet hamlet of Hartley and surrounded by peaceful pastureland, this unique property is just 10 minutes north of Woodville and 20 minutes from the amenities of Lindsay. A rare opportunity to own a piece of Ontario history magazine-worthy and move-in ready. (id:35762)
RE/MAX Country Lakes Realty Inc.
84 Jerseyville Road W
Hamilton, Ontario
Welcome to a custom-built luxury residence on Ancaster's most coveted tree-lined street.This extraordinary four bedroom,3.5 bathroom home offers nearly 5000 sqft of finished elegant living space, crafted for sophisticated entertaining and everyday family life.From the street this home commands attention with its spectacular curb appeal.A curved drive takes you through mature trees&lush perennial gardens that frame the wraparound porch.Step inside to a beautifully curated interior,where rich hardwood flooring flows across both levels and impeccable custom millwork adds depth&character throughout.The heart of the main floor,the great room features a limestone fireplace,a stunning focal point framed by double garden doors that open to the covered rear terrace,creating a seamless indoor-outdoor connection.A main floor den offers a 2nd fireplace,and is an ideal office.The kitchen is outfitted w premium appliances including Wolf gas range&Sub-zero fridge,generous central island,& full servery leading to the formal dining room.A discreet butler's kitchen with pocket doors allows for effortless entertaining-ideal for hosting indoors or out.Beautiful craftsmanship&detail continue to the upper level into the master sanctuary.Designed with spa-like serenity, it features custom built ins,walk in closet,&luxurious ensuite bath w double vanity,glass shower,&timeless finishes.3 additional spacious bedrooms feature large custom organized closets&beautiful detailing throughout,including the main bath&laundry.The professionally landscaped&maintained yard is as functional as it is serene.The expansive porch&manicured gardens create a private,lush space for summer living.There is convenient access from the four car garage through the rear garage door,&irrigation system to ensure the grounds stay picture-perfect.This is an exceptional opportunity to own a custom luxury home on one of Ancaster's most prestigious addresses,where quality,design and lifestyle meet in perfect balance. (id:35762)
Royal LePage State Realty
181 Regina Street N
Waterloo, Ontario
**Exceptional Land Assembly Opportunity Prime Location Adjacent to Wilfrid Laurier University** Presenting a rare opportunity to acquire a land assembly consisting of four properties located at 179, 181, 183, and 185 Regina Street. Ideally positioned directly across the street from Wilfrid Laurier University, this site offers unparalleled proximity to the campus and is surrounded by thriving amenities. The combined development site features favourable RMU-81 zoning, allowing for a wide array of future possibilities. All four properties are to be acquired together, providing a substantial land footprint for investors or developers. All properties are currently rented and generating until re-development. For your reference, please review the attached brochure showcasing a similar project with an equivalent lot size and zoning. This example provides valuable insight into the potential scope and scale of development achievable with this unique assembly. (id:35762)
RE/MAX Real Estate Centre Inc.
546 Ouellette Avenue W
Windsor, Ontario
***Sale Of Building Only***Triple A Tenant, Rare Opportunity To Own Freestanding Building In Downtown Windsor And Close To Tunnel. Solid Care Free Investment, Leased Until, 2028 Plus 2X5 Year Options. (id:35762)
Cityscape Real Estate Ltd.












