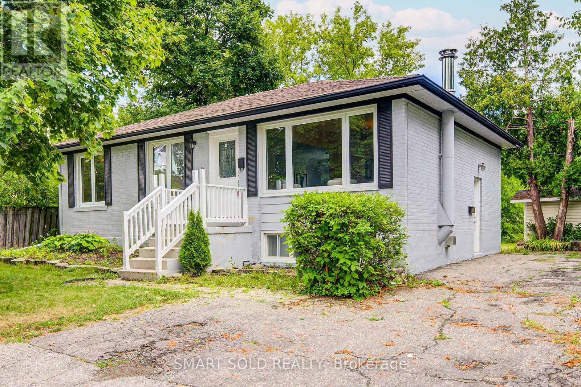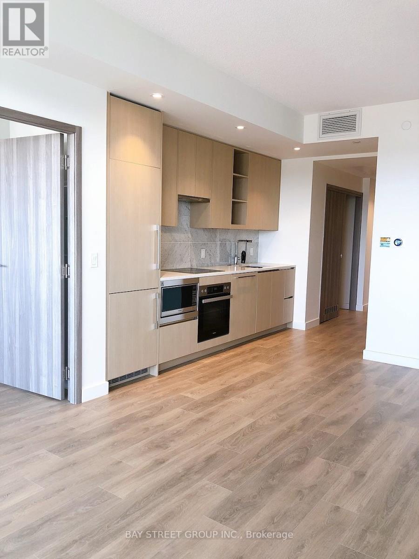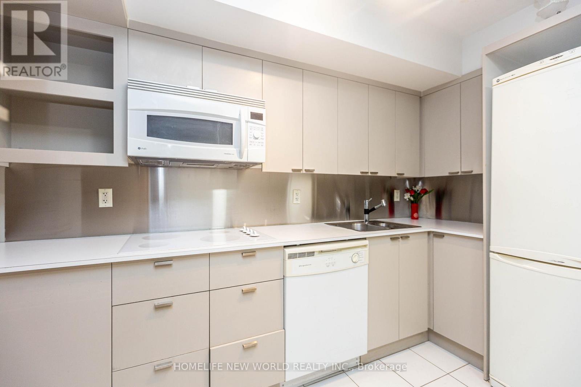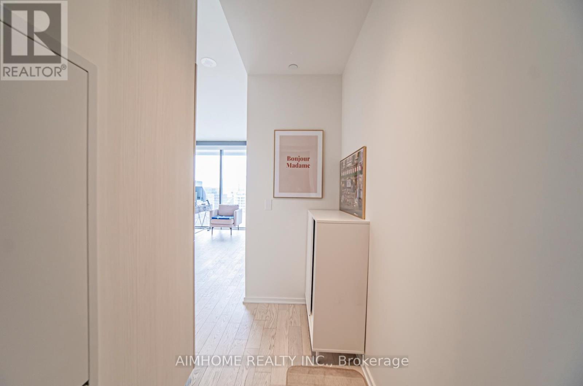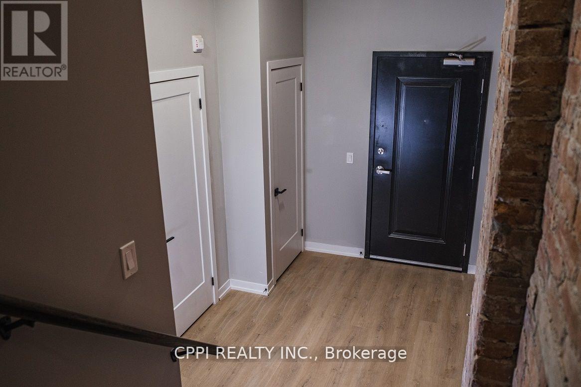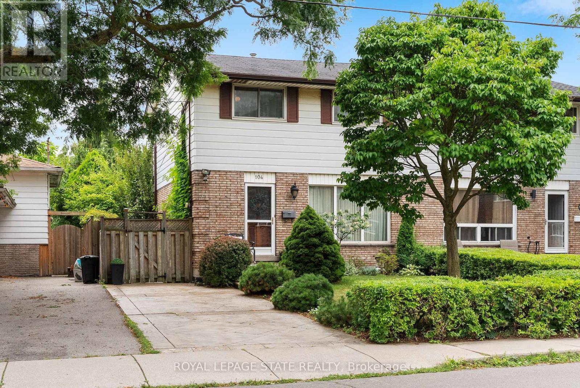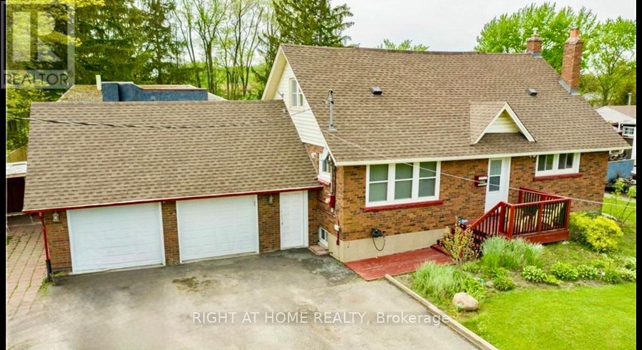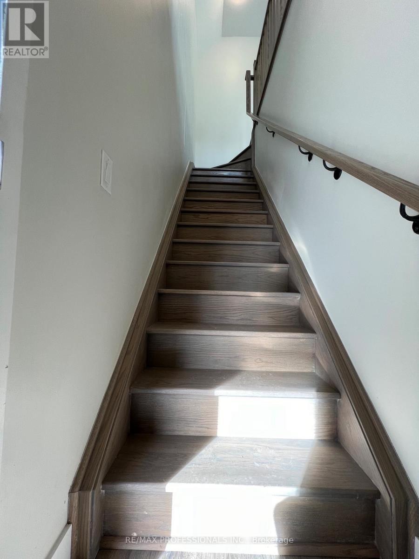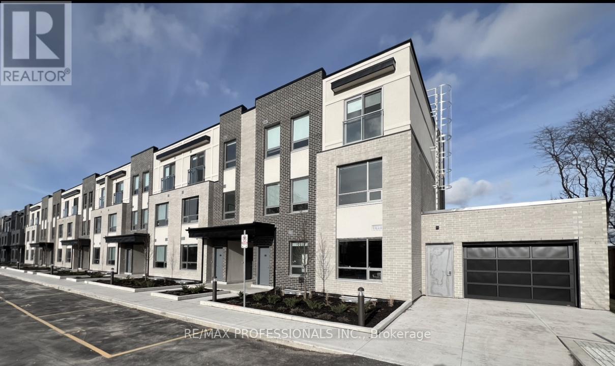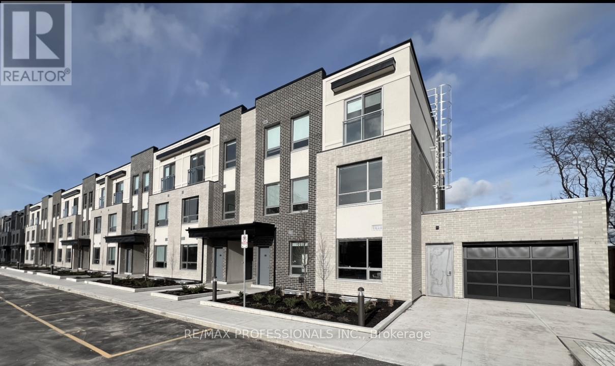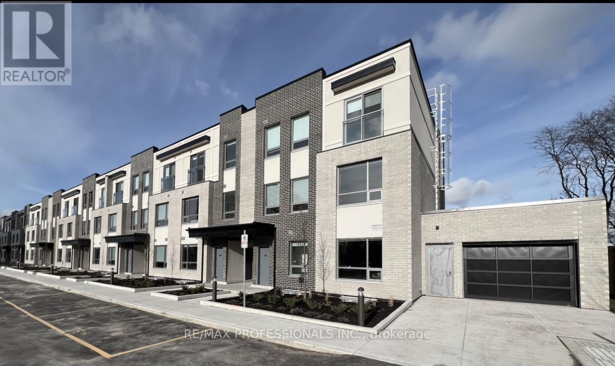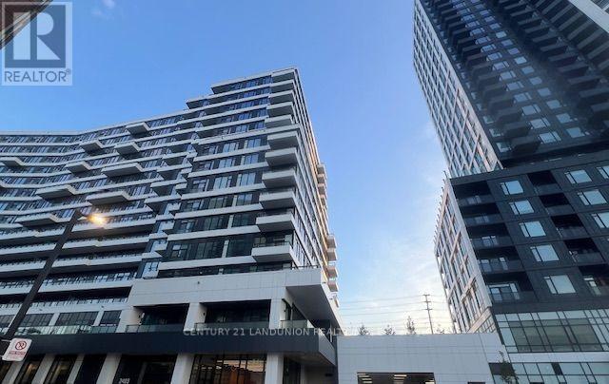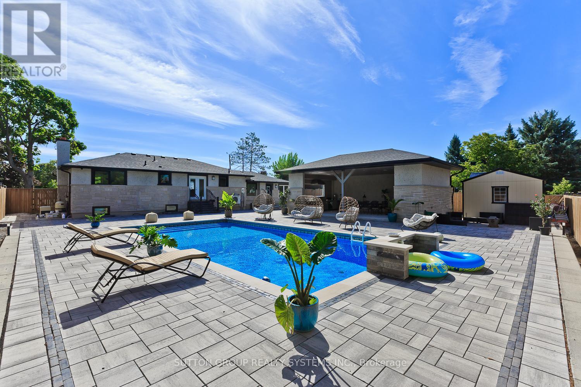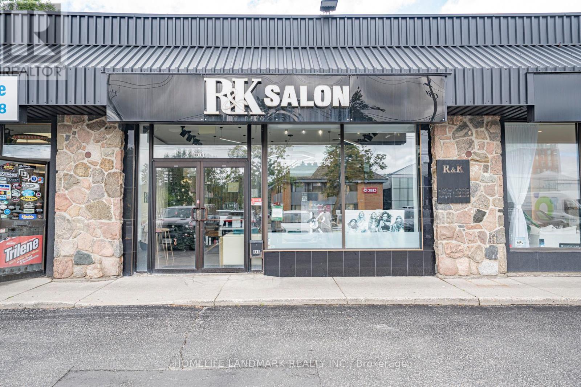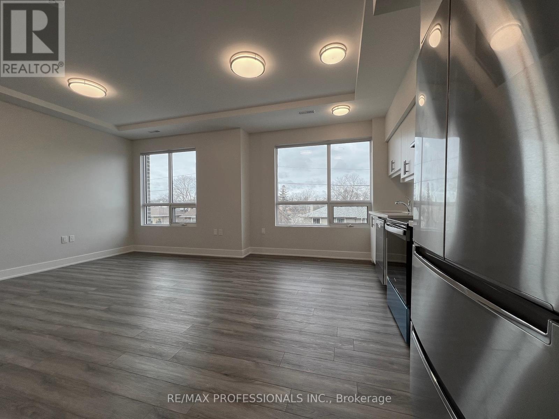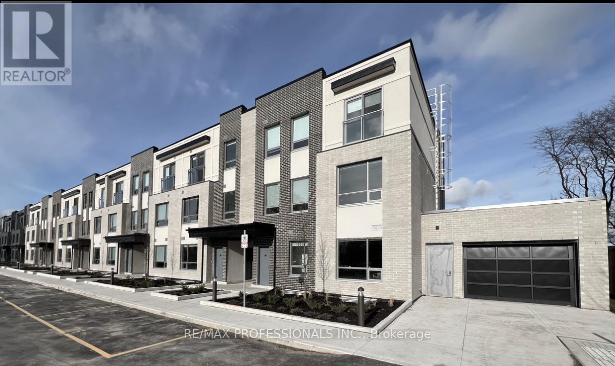2151 Orchard Road
Burlington, Ontario
This Stunning Home Nestled In The Highly Sought-After Orchard Community! Home Features Many Tasteful Updates Including Large Eat-In Kitchen Revamp (2020) With Quartz Counters,5 Burner Gas Stove & S/S Appliances! Primary Bdrm With Walk-In Closet ,4 Piece Ensuite Featuring A Corner Soaker Tub And Glass Shower! A Spacious Great Room Offers Cathedral Ceilings, Bay Window, Gas Fp & Built-In Book Cases! Finished Basement With Full Kitchen, 3P Bathroom, Gas Fireplace, Stone Feature Wall And Perfect Por An In-Law Suite. Direct Access From Garage To Main Floor And Bsmt. Upgrades Include : Fresh Painting & Morden Lights('25), EV charger('22), BSMT Kitchen, Bath Quartz Counters, Gas Stove and Gas Line to Back Yard For BBQ('21),Garage Doors ('20), Roof & Furnace('18) And More! Minutes To 407, Qew And Go. Excellent School District, Close To Shopping, Restaurants And Amenities. (id:35762)
Homelife Landmark Realty Inc.
68 Nasmith Street
Brampton, Ontario
**MOTIVATED SELLER** Welcome to this rare, fully renovated 3077 Sqft corner-lot detached home featuring 5 spacious bedrooms and 5 full bathrooms- a true standout in the neighbourhood. Located in a quiet, highly sought-after area of Brampton, this immaculate home offers a bright and open-concept layout with separate living, dining, and family rooms, a main floor office perfect for working from home, and convenient main floor laundry. The upgraded kitchen boasts granite countertops and granite tile flooring, while the large foyer and elegant finishes throughout enhance the home's appeal. The luxurious primary bedroom includes a walk-in closet and an ensuite bath, with all other bedrooms generously sized. An extra-wide driveway accommodates up to 6 cars, and the double-door garage and spacious backyard offer excellent outdoor living. Enjoy close proximity to top-rated schools, parks, Hwy 410, Bramalea City Centre, Trinity Commons, public transit, and all major amenities. This move-in-ready home combines luxury, space, and convenience a lifestyle to be truly enjoyed. Stainless steel appliances and all new windows are being installed before the closing date. (id:35762)
Fortune Homes Realty Inc.
3204 - 36 Elm Drive W
Mississauga, Ontario
Luxury One Bedroom At Prime Location At The Heart Of Mississauga. 9 Ft Ceiling. Laminate Floors Through Out. Morden Kitchen With Quartz Countertop & Kitchen Island. MiWay Public Transit At Door Way. Walk To Square One Shopping Mall, Town Centre, Community Centre, Theatre, Library, GO Bus & All Other Downtown Amenities. Condo Amenities Including 24-Hour Concierge, Gym & Yoga Studio, Rooftop Terrace, Media Room, Lounge With WiFi. One Locker Included. (id:35762)
Bay Street Integrity Realty Inc.
278 The Bridle Walk
Markham, Ontario
Executive Fully Furnished Home for Lease! Rarely offered detached across from scenic Berczy Park on a premium deep lot. Step into a soaring 18 grand foyer with elegant circular staircase & iron pickets. Main floor boasts upgraded hardwood, crown moulding, LED pot lights, and a gourmet chefs kitchen with granite counters, backsplash, and maple cabinetry. Spacious 5-bedroom layout, all with California shutters, offering comfort and privacy for the whole family. Tastefully furnished with high-end décor, ready for you to move in and enjoy. Steps to top-ranked Pierre Elliott Trudeau HS & Beckett Farm PS, parks, shopping, and transit. Perfect for families or professionals seeking luxury, space, and convenience, just bring your suitcase! (id:35762)
Exp Realty
61 Buchanan Drive
New Tecumseth, Ontario
Welcome to this beautiful home situated on exceptional deep lot and prime location in Alliston. Completely carpet free, plenty of upgrades and spacious interior. Modern and functional design with warm and inviting layout. Expansive windows filling the rooms with natural light. Large kitchen offers granite countertops, lots of cabinets, breakfast area with direct walkout to the private and fenced backyard with handy garden shed, enhancing outdoor enjoyment. Master bedroom features oversized walk/in closet and retreat Ensuite with soaker bathtub and separate shower cabin. Double car Garage with direct home entry adds usefulness. This home blends comfort, space, practicality and convenience. Perfect place to live, work, entertain and grow a family. Nestled close to parks, schools, and the scenic Boyne River, in a serene and family-friendly neighborhood. Property is sold "AS IS" and Seller makes no representations or warranties in this regard. (id:35762)
Royal LePage Signature Realty
20 Starkweather Street
Aurora, Ontario
Stunning 4-Bedroom Detached Home with Double Garage in Aurora! Welcome to this beautifully upgraded 4-bedroom, 4-bathroom detached home nestled in a sought-after Aurora neighborhood. Featuring 9-ft ceilings on the main floor, this home is freshly painted throughout and solid hardwood flooring and a matching solid wood staircase, enhanced by modern pot lights.The chefs kitchen boasts stainless steel appliances, granite countertops, and a sleek backsplash perfect. The primary bedroom includes a 5-piece ensuite and two spacious walk-in closets one for him and one for her.Enjoy the professionally upgraded interlock front and backyard (2021), Ready for you to move in and enjoy! (id:35762)
RE/MAX Atrium Home Realty
24 Bartolo Lane
Ajax, Ontario
Welcome to 24 Bartolo Lane, a stunning end-unit freehold townhome in the heart of Central Ajax, featuring 3+1 spacious bedrooms and 4 bathrooms. This beautifully maintained property offers the perfect combination of style, function, and versatility. With a walk-out basement featuring a second kitchen, bedroom, 3pc bathroom with heated floors and separate laundry, it has the potential for an in-law suite, making it feel like two homes in one, ideal for extended family living, guests or even investment opportunities. This home has been thoughtfully upgraded throughout. The main living areas boast modern touches such as pot lights, in-ceiling speakers in the living room, and fresh paint that gives the home a bright, updated feel. The extended deck with stairs leading to the backyard provides an ideal space for outdoor entertaining, with exterior pot lights, while the backyard itself is enhanced with a beautifully landscaped perennial garden and a storage shed for all the extras. Conveniently located just minutes from Highway 401, schools, grocery stores (Sobeys, Superstore), banks, Costco, Walmart, Winners, Home Sense, Home Depot, restaurants, parks, and public transit (GO, Durham Transit), places of worship. This property truly offers everything you need at your fingertips. Don't miss your chance to own this Central Ajax gem a home that truly offers it all! (id:35762)
RE/MAX Find Properties
1908 - 28 Wellesley Street E
Toronto, Ontario
Fantastic Suite @ The Vox Condo. Premium Downtown Location Just Steps To Wellesley Subway Station. This One Bedroom Unit Has An Expansive Balcony, 9 Ft Ceilings, Floor To Ceiling Windows, Modern Finishes, Laminate Flooring Thru-Out, And An Integrated Kitchen With State Of Art Appliances. It's Walking Distance (Walk Score Of 98!!) To UFT, TMU, Major Hospitals, Restaurants, Shoppings & More! Endless Amenities: 24-Hrs Concierge, Gym, Party Rm And Much More! (id:35762)
Real One Realty Inc.
1009 - 88 Queen Street E
Toronto, Ontario
Experience luxury living at the brand-new 88 Queen Condos, ideally located in the heart of downtown! This pristine, never-lived-in 2-bedroom, 2-bathroom unit features a bright south-facing exposure and a spacious open-concept design With 89 sqft Balcony. The primary suite includes a private 3-piece Ensuite for added comfort. Enjoy unmatched convenience just steps from Yonge & Queen, with easy access to hospitals, the Financial District, Metropolitan University, George Brown College, U of T, the Eaton Centre, and more! (id:35762)
Homelife Landmark Realty Inc.
632 Beach Boulevard
Hamilton, Ontario
632 Beach Blvd, Hamilton - Endless Potential Awaits! Attention renovators, investors, and first time buyers! This solid all brick bungalow sits proudly on a desirable corner lot along Beach Blvd. Offering 2 bedrooms, 1 bathroom, and a full basement, this home is bursting with opportunity to renovate, customize, or expand to suit your vision. Whether you are looking to create your dream home, add to your investment, or transform the property for future vale, the possibilities are endless. Located in a sought-after area, just steps to the waterfront, parks, trails, and with easy highway access - this is a prime opportunity you don't want to miss. Don't wait - book your showing today and unlock the potential of 632 Beach Blvd in Hamilton! (id:35762)
Exp Realty
156 Belmore Court S
Milton, Ontario
Elegant 4-Bedroom Detached Home on Premium Lot. This stunning detached residence offering nearly 3,000 sq. ft, nestled in a quiet, family-friendly court. Boasting stone & brick elevation and a North-facing orientation. Inside, you'll find 9-ft smooth ceilings on the main floor, a welcoming double-door entry, and stained hardwood flooring on the main and upper hallway. The main floor library/office, spacious living, dining, and family rooms with gas fireplace. Upstairs, all four bedrooms are generously sized, with two featuring ensuite baths, and a convenient second-floor laundry. The walk-up basement is ideal for extended family or income potential. Perfectly situated steps to top-rated public and Catholic schools, parks, recreation, shopping, highways, and the GO Station, this property combines luxury, comfort, and unbeatable location. (id:35762)
Wanthome Realty Inc.
16 Larkberry Road
Brampton, Ontario
***THIS IS A MUST SEE*** A RARE FIND IN A PERFECT LOCATION WALKING DISTANCE TO GO-TRAIN!!! Approx 4,000 Square Feet Living Space; Beautiful, Spacious Home Situated in the Premium Credit Valley Community on a Deep Corner Lot; Featuring 6 Total Bedrooms with 4 Bedrooms Upstairs + 2 Bedroom Fully Finished Basement & 5 Washrooms. High End Chef's Kitchen Inc. Ss Appliances, Gas Stove, with Extended Granite Countertop & Backsplash; Open Concept Dining & Living Rooms. Deep Corner Lot W/ Fenced Backyard & Stained Wooden Deck With Handcrafted Gazebo, Perfect for Kids Play Area; Brazilian Hardwood Thru-Out Main Floor; Pot Lights; Chandeliers; Double Door Entry; and many more Upgrades In This Home. ***BOOK YOUR SHOWING TODAY!!! (id:35762)
RE/MAX Gold Realty Inc.
167 Felix Road
Richmond Hill, Ontario
Premium 80 Ft X 140 Ft Lot Features A Legally Finished Separate Entrance Basement (See Attachment), Zoned For The Top-Ranking Bayview Secondary School, Nestled In The Prestigious Crosby Community Of Richmond Hill. Rarely Offered 3+2 Bedroom Detached Bungalow Offers $60K Upgrades Renovations: Fresh Paint, Brand New Bathrooms, New Furnace (2024), New Flooring, New Tiles, And A New Handrail (2025). Step In The Cozy Living Room Welcomes Daily Gatherings, While The Modern Kitchen Is Equipped With Upgraded Countertops, Backsplash, And Stainless Steel Appliances, Seamlessly Connected To A Bright Breakfast Area Overlooking The Extra-Deep Backyard. The Main Level Features Three Spacious Bedrooms With Large Windows, Generous Closets, And Abundant Natural Light. The Legally Finished Basement Offers Two Additional Bedrooms, A Full Kitchen, And A Living Room With Fireplace, Providing Excellent Flexibility For Multi-Generational Living Or Income Potential. Surrounded By Luxury Rebuilt Homes, This Premium Deep Lot Also Presents An Incredible Opportunity For Future Custom Build. Close To Public Transit, Go Station, Parks, Richmond Hill Cultural Centre, Restaurants, Supermarkets, Libraries, Hwy 404, Costco, And More, This Home Is Perfectly Located For Convenience. More Than Just A House, It Is A Warm And Welcoming Space Filled With Care, Comfort, And Endless Possibilities. (id:35762)
Smart Sold Realty
23 Beebalm Lane
East Gwillimbury, Ontario
2 Bedrooms Walkout Basement For Rent. Location In A Fast Growing Community of Holland Landing. Built By Great Gulf This Barlow Model Is Only 3 Years Old. Basment With Kitchen, Dining & Living Area, Two Bedrooms , One 4- Piece Bathroom, Individual Laundry Room. Modern Stylish Kitchen With S/S Appliances/, Backsplash, Etc. (id:35762)
Real One Realty Inc.
69 Libra Avenue
Richmond Hill, Ontario
Walking Distance To Top Ranking School Silver Stream P.S. (Fraser Ranking 42/3021)& Bayview S.S.(Fraser Ranking 9/746 With IB Program). This Builder's Model Home Is Situated On A Premium 45 Feet Frontage Lot In The Sought-After Rouge Woods Community. Open-Concept Main Floor With 9-Ft Ceiling, New Engineering Hardwood Flooring (2021), Pot Lights(2021). Fully Upgraded Kitchen W/ Quartz Countertop, New SS Appliances And New Floor Tiles(2021). Bright Eat-In Kitchen Walks Out To A Private Patio. Cozy Family Room With Gas Fireplace And Serene Views. Resurfaced Staircase Perfectly Match With Flooring. Second Floor Features Spacious Extra-Large 3 Bedrooms, With A Sitting Rm W/Walkout To Balcony(New Balcony Floor). New Vanity Countertops And Mirrors. Finished Basement With Rec Room, Bedroom & Full Piece Bathroom Perfect For Recreation&Guests. Recent Upgrades Include Furnace(2021),AC(2021), Water Heater(2021,Owned By The Seller), Washer & Dryer(2021),Sliding Screen Door(2025). Close To Parks, Restaurants, Supermarkets, Go Station, Hwy 404, All Major Banks, Costco, Home Depot. An Ideal Selection For Home- Must See! (id:35762)
Smart Sold Realty
97 Ainley Road
Ajax, Ontario
Welcome to this S-T-U-N-N-I-N-G 3-storey semi-detached home in the sought-after Mulberry Meadows community by Sundial Homes! Offering over 2,000 sq. ft. (THE MOGOLIA ELEVATION A 2006 Sqft ) of upgraded space plus a fully finished basement with a bedroom, separate kitchen and full bath, perfect for extended family or rental income. Pride of ownership shines throughout with $100K+ in recent upgrades: engineered hardwood floors, new stairs and vanities, pot lights, quartz counter tops, stylish backsplash, range hood microwave, brand-new stove, updated light fixtures, mirrors, faucets, and fresh paint with new baseboards. All switches, plugs, doorknobs, and locks replaced for a sleek, modern finish. Enjoy the walk-out from the kitchen to the balcony. Extended driveway, newly stone-paved backyard, and upgraded exterior lighting add curb appeal and function. Prime location just minutes to Hwy 401, top-rated schools (including future Catholic school), parks, and major amenities: Walmart, Canadian Tire, Cineplex, Ajax Casino, Iqbal Foods, and more. Close to Amazon Fulfillment Center. Featuring 3 spacious bedrooms, 4 modern baths, and multiple living areas, this 7-year-old, original-owner home is move-in ready and ideal for families or investors. Don't Miss It! (id:35762)
Right At Home Realty
1511 - 85 Mcmahon Drive S
Toronto, Ontario
The Most Luxurious Condominium In North York. North-facing with Park and Open Concept Kitchen With Quartz countertop And Backsplash. Unit Features Premium Built-In Appliances. Roller Blinds, Designer Cabinetry, And More. Building Features: Touchless Car Wash, Electric Vehicle Charging Station, & An 80,000 Sq. Ft. Mega Club! Enjoy resort-style amenities including a yoga studio, indoor swimming pool, tennis courts, BBQ area, state-of-the-art fitness Centre, and beautifully landscaped walking paths for daily relaxation. Includes One Parking & Locker. Close To Subway, TTC, Go Station, Highway, Ikea, Park & Shopping Mall. (id:35762)
Bay Street Group Inc.
83 Finch Avenue W
Toronto, Ontario
**Location Location Location**NEWLY RENOVATED 6 BR Detached Property--Bright And Open Concept! Hardwood Floors Throughout. FRESH PAINT. NEW KITCHEN CABINET ordered. newer S/S appliances. Spacious Backyard. separated entrance Walkup basement with 2 more bedroom and bath. Prestigious Willowdale West Home**Conveniently Located Yonge/Finch Area, Close To Supermarkets, Fantastic Shops And Restaurants, North York Civic Centre. Incredible Walk And Transit Scores In A Great Central Neighborhood Near Yonge & Finch. Lots Of Sunlight With South Facing Backyard. (id:35762)
RE/MAX Excel Realty Ltd.
1805 - 50 Lynn Williams Street
Toronto, Ontario
If you've been waiting for a unit at Battery Park condos, here's your chance to scoop up this nicely laid out 1 bedroom unit! This thoughtfully designed unit features a clear southwest facing view, an open-concept layout with smooth ceilings, laminate flooring throughout, that creates a warm and inviting atmosphere. The kitchen is finished with granite countertops, offering both style and functionality perfect for entertaining and prepping meals.Enjoy plenty of natural light and a walk-out to a large balcony, perfect for enjoying the Liberty Village skyline. The layout of this unit is efficient and functional, ideal for first-time buyers, investors, or anyone looking to live in one of Torontos most vibrant neighbourhoods.You will love living in a vibrant area that offers a dynamic lifestyle with popular cafes, shops, restaurants, and easy access to transit, all just steps away.Pop in, pop and offer and pop champagne to celebrate your new place! (id:35762)
Housesigma Inc.
951 - 111 Elizabeth Street
Toronto, Ontario
Absolutely Core Of Downtown Toronto, Very Rare Lower price Studio Unit With 1 Lker & 1 Pking, Balcony Exposure to East. Next to City Hall, Steps to Eaton & Canadian Tire, Walking Distance to UT, TMU, Hospitals, Financial District, Mins to Gardiner, Shops and More. Rooftop Patio W/ Bbqs, Indoor Pool & Hot Tub, Sauna, Workout Room, Party Room, Guest Suites, 24Hr Concierge. (id:35762)
Homelife New World Realty Inc.
1210 - 16 Bonnycastle Street
Toronto, Ontario
Waterfront Condo Monde By The Award-Winning Builder Great Gulf. Floor/Ceiling Windows, Sleek Custom Finishes. Elevated Amenities-Outdoor Infinity Edge Pool, Deck, Cabanas, Lounge, Firepit, Fitness Center, His/Her Hot Plunge, Sauna,Steam & Change Rooms, Hosting/Sports Lounge,Etc.,& Shuttle To Union Station. Easy Access To Waterfront, Sugar Beach, George Brown College, Loblaws, Dvp & Gardiner. (id:35762)
Aimhome Realty Inc.
22 Breckonwood Crescent
Markham, Ontario
* EXCELLENT VALUE FOR A LOT SIZE OF 50 X 110 FEET IN THE PRESTIGIOUS THORNHILL AREA * SOME RENOVATIONS WERE DONE TO THIS HOUSE (ABOUT 6 YEARS AGO) * STAINLESS STEEL APPLIANCES WERE REPLACED * STEPS TO PARK, PUBLIC TRANSIT, WALKING DISTANCE TO WILLOWBROOK P.S., THORNLES S.S., CLOSE TO ST. RENE, ST. ROBERT CATHOLIC H.S., THORNHIL COMMUNITY CENTRE WITH A POOL, FITNESS CENTER, LIBRARY, SUPERMARKET, SHOPS ... * EASY ACCESS TO HWY 7, 407, 404, GO TRAIN * THIS HOUSE CONSISTS OF 4 BEDROOMS, 2 BATHS ON LEVEL 2, 2 X 2-PC WASHROOMS (1 ON G/F, 1 IN THE FINISHED BASEMENT) ** BUY THIS PROPERTY INCLUDING ALL FIXTURES AND APPLIANCES IN ITS CURRENT STATE, MAKE CHANGES TO SUIT YOUR PREFERENCE ** (id:35762)
Century 21 Heritage Group Ltd.
29 Luzon Avenue
Markham, Ontario
4000 square feet in total, comprising three self-contained units within one freehold townhouse! Arista Homes' most popular live-work concept includes: one bright street-front commercial/finished space (over 800 square feet), along with two 2-bedroom residential suites (measuring 1533 square feet and 1663 square feet respectively). Each unit has separate entries. The residential suites boast 9-foot ceilings, ensuite laundries (two in total), 2.5 baths each, and numerous terraces/balconies. Additionally, there's a double garage plus four driveway parking spaces (six spots in total). Conveniently located near a mall, restaurants, Highway 407, and transit, this property offers stable rental income. (id:35762)
Homelife New World Realty Inc.
72 Woodthorpe Road
Toronto, Ontario
A Nice And Quiet 3 Bedroom Bungalow On A Quiet Street With A Wonderful Sweeping Western View Of The Neighbourhood. Terrific Layout With Walkout To Backyard From Dining Rm. Kitchen Overlooks Backyard. Eat-In Kitchen. 2 Full Bathrooms. Lovely Flat Backyard Fully Fenced. Super Nice And Quiet Community. Don't Miss It! (id:35762)
Hc Realty Group Inc.
212 - 140 Simcoe Street
Peterborough Central, Ontario
Stylish 2-bedroom unit nestled in the vibrant core of historic downtown Peterborough. Ideally located just steps from Peterborough Square Mall, the bus terminal, banks, grocery stores, restaurants, and a cinema, this unit offers the perfect blend of convenience and charm. Enjoy abundant natural light through large windows, individually controlled heating and air conditioning, and the exclusive use of a residents-only patio terrace. Optional basement storage lockers and covered parking at the nearby city lot (just one block away) are also available for added comfort and ease. (id:35762)
Cppi Realty Inc.
216 - 140 Simcoe Street
Peterborough Central, Ontario
Bright and spacious 1-bedroom unit in the heart of historic downtown Peterborough, perfectly situated within walking distance to Peterborough Square Mall, the bus terminal, banks, grocery stores, restaurants, and a cinema. Featuring oversized windows that flood the space with natural light, this unit offers individually controlled heating and air conditioning along with access to a private residents-only patio terrace. Additional conveniences include optional basement storage lockers and covered parking just one block away at the city lot, available for an extra fee. Enjoy the charm and convenience of downtown living at its finest. (id:35762)
Cppi Realty Inc.
104 Berkindale Drive
Hamilton, Ontario
Picture perfect and move in ready this spacious semi detached home offers rare 4 upper bedrooms with stamped concrete drive for two vehicle parking and fully fenced yard to your private lovingly landscaped yard with character gardening shed, spacious concrete patio for outdoor entertaining, calming pond & convenient separate side door entry to access main floor or finished lower level recroom with loads of builtins. The main entry offers great curb appeal with mini porch patio that leads you inside where you are greeted by a spacious foyer with large living room boasting triple window and original character hardwood floors. The updated oak style eat in kitchen with generous dinette overlooks the tranquil gardens plus a convenient 2 piece bath completes the main level. Upstairs you will find original hardwood floors with 4 bedrooms, lots of closet space throughout and a functional 4 piece main bath. Updates include: furnace, most windows, concrete walks / patio / drive, ceramics to kitchen & foyer with lots of care throughout. Close to schools and shopping with easy highway access in a family friendly neighbourhood. (id:35762)
Royal LePage State Realty
60 - 51 Vodden Court
Brampton, Ontario
Ready to Move In! This Stunning Fully Renovated 3+1 Bedroom, 4 Washroom END UNIT Condo Townhome Boasts Luxurious Finishes Top To Bottom. Situated On A Quiet and Family Friendly Complex, This Upgraded Home Feels More Like A Semi-Detached With Only One Adjoining Neighbour. A Spacious Open Concept Living and Dinning Combined. A Custom Chefs Kitchen With Brand New S/S Appliances and Island W/ Quartz Countertop. Engineered Hardwood Flooring Throughout the Entire House. With Custom Designed Ceiling Lighting Throughout, This House Is A Designer Style Home! Finished Basement W/ 1 Bedroom, 3PC Bathroom, Kitchen and Living Room- Great for In-Law Suite or Personal Use. Few Minutes Away From Malls, Schools, Community Centre, Hospitals, Grocery Stores, Hwy 410, And Go-Station. Maintenance Fee Includes: Water, Rogers Internet, Lawn Care, Building Exterior Maintenance and more. (id:35762)
Ipro Realty Ltd.
258 - 258b Sunview Street
Waterloo, Ontario
Welcome to this FULLY FURNISHED Modern 2 Bedroom Condo on Sunview Street, Steps From Both Wilfred Laurier University And The University Of Waterloo, Close To Ion/Lrt Transit And 5 Mins To Highway 7/8. Very Bright Fully Furnished Two Bedroom One Bath Modern Condo With Huge Balcony To Enjoy. Features All Kitchen Stainless Steel Appliances, Carpet-Free Living Spaces Throughout, An Open-Concept Living Area. Private Ensuite Laundry. Students And Young Professionals Welcome. *PLEASE CHECK OUT THE VIRTUAL TOUR*. Move In With Only Your Personal Belongings in Sept 2025! One Year Lease or Longer. No Short Term Rental. Unit is on the 5th Floor. (id:35762)
Homelife Landmark Realty Inc.
149 Rice Road
Welland, Ontario
Great Investment Opportunity in Prime Location! Welcome to 149 Rice Rd, Welland a fantastic property just steps away from Niagara College. This home offers excellent income potential thanks to its unbeatable location and strong rental demand. Enjoy a spacious layout, and a property that's close to shopping, transit, parks, and all amenities in walking distance. With a boastful privately fenced backyard fully equipped with an inground pool. (id:35762)
Right At Home Realty
120 - 62 Dixfield Drive
Toronto, Ontario
Welcome to 62 Dixfield Drive, Unit 120 a clean, modern 3-bedroom, 3-bath purpose-built rental spanning 1295 sq. ft. over two levels, 2nd and 3rd floors. This townhouse-style home features 9 ft. ceilings, quartz countertops, stainless steel appliances, full-size washer & dryer, and blinds throughout, offering a bright and comfortable living space.Enjoy stress-free, move-in-ready living with no repair worries, and access building amenities including a gym and outdoor pool. Perfectly located for convenience, this home is just minutes from Pearson Airport and the 400-series highways, with transit, parks, schools, Centennial Park, Sherway Gardens, and Etobicoke Olympium nearby.Across from Wellesworth Park. Minutes from elementary, middle and secondary schools. Great location to use the future transit and the subway line running from the hub at Renforth and Eglinton.Ideal for renters seeking modern, brand-new style and comfort in a prime location. Utilities and parking are extra. Refundable $50 key deposit. (id:35762)
RE/MAX Professionals Inc.
115 - 62 Dixfield Drive
Toronto, Ontario
Welcome to 62 Dixfield Drive, Unit 115, a clean, modern 2-bedroom, 2 bath purpose-built rental spanning 884 sq. ft. over two levels, 2nd and 3rd floors.. This townhouse-style home features 9 ft. ceilings, quartz countertops, stainless steel appliances, full-size washer & dryer, and blinds throughout, offering a bright and comfortable living space.Enjoy stress-free, move-in-ready living with no repair worries, and access building amenities including a gym and outdoor pool. Perfectly located for convenience, this home is just minutes from Pearson Airport and the 400-series highways, with transit, parks, schools, Centennial Park, Sherway Gardens, and Etobicoke Olympium nearby.Across from Wellesworth Park. Minutes from elementary, middle and secondary schools. Great location to use the future transit and the subway line running from the hub at Renforth and Eglinton.Ideal for renters seeking modern, brand-new style and comfort in a prime location. Utilities and parking are extra. Refundable $50 key deposit. (id:35762)
RE/MAX Professionals Inc.
109 - 62 Dixfield Drive
Toronto, Ontario
Welcome to 62 Dixfield Drive, Unit 109 , a clean, modern 2-bedroom, 2-bath purpose-built rental spanning 884 sq. ft. over two levels, 2nd and 3rd floors. This townhouse-style home features 9 ft. ceilings, quartz countertops, stainless steel appliances, full-size washer & dryer, and blinds throughout, offering a bright and comfortable living space.Enjoy stress-free, move-in-ready living with no repair worries, and access building amenities including a gym and outdoor pool. Perfectly located for convenience, this home is just minutes from Pearson Airport and the 400-series highways, with transit, parks, schools, Centennial Park, Sherway Gardens, and Etobicoke Olympium nearby.Across from Wellesworth Park. Minutes from elementary, middle and secondary schools. Great location to use the future transit and the subway line running from the hub at Renforth and Eglinton.Ideal for renters seeking modern, brand-new style and comfort in a prime location. Utilities and parking are extra. Refundable $50 key deposit. (id:35762)
RE/MAX Professionals Inc.
102 - 62 Dixfield Drive
Toronto, Ontario
Welcome to 62 Dixfield Drive, Unit 102 a clean, modern 3-bedroom, 3-bath purpose-built rental spanning 1295 sq. ft. over two levels, 2nd and 3rd floors. This townhouse-style home features 9 ft. ceilings, quartz countertops, stainless steel appliances, full-size washer & dryer, and blinds throughout, offering a bright and comfortable living space.Enjoy stress-free, move-in-ready living with no repair worries, and access building amenities including a gym and outdoor pool. Perfectly located for convenience, this home is just minutes from Pearson Airport and the 400-series highways, with transit, parks, schools, Centennial Park, Sherway Gardens, and Etobicoke Olympium nearby.Across from Wellesworth Park. Minutes from elementary, middle and secondary schools. Great location to use the future transit and the subway line running from the hub at Renforth and Eglinton.Ideal for renters seeking modern, brand-new style and comfort in a prime location. Utilities and parking are extra. Refundable $50 key deposit. (id:35762)
RE/MAX Professionals Inc.
141 - 62 Dixfield Drive
Toronto, Ontario
Welcome to 62 Dixfield Drive, Unit 141 a clean, modern 3-bedroom, 3-bath purpose-built rental spanning 1295 sq. ft. over two levels, 2nd and 3rd floor. This townhouse-style home features 9 ft. ceilings, quartz countertops, stainless steel appliances, full-size washer & dryer, and blinds throughout, offering a bright and comfortable living space.Enjoy stress-free, move-in-ready living with no repair worries, and access building amenities including a gym and outdoor pool. Perfectly located for convenience, this home is just minutes from Pearson Airport and the 400-series highways, with transit, parks, schools, Centennial Park, Sherway Gardens, and Etobicoke Olympium nearby.Across from Wellesworth Park. Minutes from elementary, middle and secondary schools. Great location to use the future transit and the subway line running from the hub at Renforth and Eglinton.Ideal for renters seeking modern, brand-new style and comfort in a prime location. Utilities and parking are extra. Refundable $50 key deposit. (id:35762)
RE/MAX Professionals Inc.
123 - 62 Dixfield Drive
Toronto, Ontario
Welcome to 62 Dixfield Drive, Unit 123 a clean, modern 3-bedroom, 3-bath purpose-built rental spanning 1286 sq. ft. over two levels, 2nd and 3rd floors. This townhouse-style home features 9 ft. ceilings, quartz countertops, stainless steel appliances, full-size washer & dryer, and blinds throughout, offering a bright and comfortable living space.Enjoy stress-free, move-in-ready living with no repair worries, and access building amenities including a gym and outdoor pool. Perfectly located for convenience, this home is just minutes from Pearson Airport and the 400-series highways, with transit, parks, schools, Centennial Park, Sherway Gardens, and Etobicoke Olympium nearby.Across from Wellesworth Park. Minutes from elementary, middle and secondary schools. Great location to use the future transit and the subway line running from the hub at Renforth and Eglinton.Ideal for renters seeking modern, brand-new style and comfort in a prime location. Utilities and parking are extra. Refundable $50 key deposit. (id:35762)
RE/MAX Professionals Inc.
917 - 2485 Eglinton Avenue W
Mississauga, Ontario
Brand new corner two bedrooms unit in desirable Erin Mills. 9' smooth ceilings with two washrooms. Great amenities: Basketball court with running/walking track, DIY/workshop, theatre room, co-working space with Wifi, indoor party room, outdoor eating area with BBQs and much more! Fabulous location. Close to Credit Valley Hospital, short walk to Erin Mills Town Centre Mall with movie theatres and grocery stores. Minutes from Streetsville GO station and Clarkson GO station. GO bus just a few minutes walk. Community centre with pool, library and top rated schools within walking distance. Conveniently located to highway 403 and 407. Great residential area! (id:35762)
Century 21 Landunion Realty Inc.
214 Ashford Drive
Barrie, Ontario
A Storybook Oasis in the Heart of the City. Once in a while, a property comes along that feels less like a house and more like a dream. 214 Ashford Drive, almost 2500 sqft of living space, is exactly that where every detail whispers luxury and family memories are waiting to be made.This fully renovated bungalow showcases over $600,000 in upgrades. Sunlight streams through new windows and doors, illuminating Italian porcelain, wide-plank hardwood, and a custom wood kitchen with quartz counters and premium appliances. Two main-floor bedrooms feature private ensuites, plus a powder room for guests. A separate entrance leads to a stunning in-law suite with two bedrooms, luxury bath, and a full second kitchen perfect for extended family or rental income.Step outside to a 100x150 ft resort-style lot. At its center, a 40 x 20 massive pool with 8-foot deep end and professional equipment sparkles under the sun. Beside it, a 600+ sq. ft. pavilion boasts appliances, a Bose sound system, and a 75 outdoor TV ideal for lazy afternoons or unforgettable gatherings.The grounds impress with a 7,000 sq. ft. interlock driveway for 8+ cars, a 25 x 16 storage building, 20 x 16 heated/insulated shed, lush landscaping, sprinkler system, and a secure fence ensuring privacy. Every upgrade has been thoughtfully added roof, soffits, limestone veneer, Lennox furnace, A/C, tankless water heater, central vacuum, and more offering comfort and peace of mind.Tucked in South East Barrie, you're minutes from schools, parks, shopping, the library, and the GO Train convenience meets community in a family-friendly setting.More than a home, this is a private resort, family retreat, and investment opportunity in one. Why drive to a cottage when you can live it daily?214 Ashford Drive isn't just a place to live it's where you dream, entertain, and belong. Your oasis is waiting. (id:35762)
Sutton Group Realty Systems Inc.
Unit 3 - 4361 Highway 7 Highway E
Markham, Ontario
An exceptional opportunity to own a turnkey Hair Salon Business in the heart of Unionville Markham. Over 10 years in business with a large loyal clientele. The salon is renovated with luxury modern finishes, custom made fixtures, and high-end equipment and inventory. Including 12 Hairstyling Stations and 3 Hair Washing Sinks with Massage Chairs, On-Site Laundry room with washer & dryer, all shelving, desks, grand reception desk, fully stocked back bar, color bar, and retail area. All inventory, fixtures and goodwill included. A perfect opportunity for a hairdresser or an aesthetician who are looking to start or expand their business. Surrounded by anchor businesses such as Restaurants, Medical SPA, T&T, close to Highway 404 & 407, abundant Parkings available in front of the premises. Current rent is $6022.75 include TMI and water. Lease until September 2028. Landlord can accept new lease. (id:35762)
Homelife Landmark Realty Inc.
3912 - 1 Yorkville Avenue
Toronto, Ontario
Do Not Miss Your Chance To Move Into this 4 Years New Signature Condo Residence Located In The Heart Of Prestigious Yorkville. Close To All Amenities! High-demand Community W/Amazing Neighbors. This Building Exudes Luxury. High-End Features & Finishes. Great Functional Layout, No Wasted Space. 9Ft Smooth Ceilings, Massive Windows, Laminate Flooring Throughout The Entire Unit. Open Concept Gourmet Kitchen W/Integrated Sophisticated Appliances, Practical Island, Quartz Countertop & Tiles Backsplash. Den Has Sliding Door, Closet & Its Own Semi-Ensuite, 100% Can Be Use As A Perfect 2nd Bedroom! All Bedrooms Come With Ceiling Lights! 5 Star Unbeatable Comprehensive Building Amenities. Coveted Location, Extremely Close To The Intersection Of Yonge & Bloor, Right Above 2 Subway Lines! Easy Access To U Of T! Steps To World Class Shopping & Restaurants! Everything Available Within Walking Distance! It Will Make Your Life Enjoyable & Convenient! A Must See! You Will Fall In Love With This Home! (id:35762)
Hc Realty Group Inc.
2608 - 5508 Yonge Street
Toronto, Ontario
Gorgeous Upgraded 2 Bedroom 2 Bathroom Corner Condo In Prime Location In North York. Steps To Subway/Gotransit. Enjoy Large Balcony With Walkout From The Living Room & Bedrooms. Bright And Spacious Layout. Floor To Ceiling Windows. 24 Hrs Concierge, Virtual Golf, Billiards, Party Room, Internet Room & Guest Suites. Corner Unit With North East& South East Exposure. (id:35762)
Master's Choice Realty Inc.
1007 - 60 Byng Avenue
Toronto, Ontario
Well Maintained 1+1 Condominium In "The Monet' Water Garden Residences! Located In The Most Desirable Location Of North York Yonge/Finch area, Walking distance To Subway stations. Soaring 9' Ceiling! Fabulous East View! Luxury Finishing With Floor To Ceiling Window! Over 600 sqft living space including a Spacious bedroom that features great garden view. Den can be used as extended dressing room or Study/Storage Room. Rent includes all utilities! Close to Supermarket, Entertainment, Restaurants & Bars All At Your Door Step! (id:35762)
First Class Realty Inc.
303 - 893 Concession Street
Hamilton, Ontario
Prime Location near Mountain Brow - this Top floor condo apartment featuring 2 Bedrooms + 2 FULL Baths (primary with ensuite) PLUS 2Exclusive Parking Spots, makes it a Unique find. Being a short 10-minute walk to Juravinski Hospital, close to parks, buses, shopping and easyhighway access, this location is ideal. The spacious, open-concept design seamlessly connects the living, dining and kitchen areas, creating aninviting and airy atmosphere. The galley kitchen is fully equipped with appliances and ample cabinet space, perfect for cooking and entertaining.The living room provides sliding door access to the over-sized, private balcony to enjoy Southern exposure. For your convenience, the In-Suite,stackable Ventless Washer & Dryer AND exclusive storage locker on the same floor, are Added conveniences. The bedrooms are generously sizedwith large windows allowing plenty of natural light. Enjoy hassle-free living in an extremely well-maintained building with condo fees that coverradiant heat, water, building maintenance, common area upkeep and added Security System in parking area. This condo is the perfectcombination of comfort, convenience and value in an ideal location. (id:35762)
Chase Realty Inc.
3075 Robert Lamb Boulevard
Oakville, Ontario
Welcome to this Brand New Luxury Freehold 2-Storey Townhouse with Basement, Nestled in the Prestigious Upper Joshua Creek Community of Oakville! This spacious home offers 3 bedrooms With 3 bathrooms, perfect for multi-generational living or a home office setup. Comfort and functionality are ensured for the whole family. Enjoy 9-foot ceilings throughout, oversized windows, and an open-concept layout filled with natural light. Direct access to the garage, a versatile basement for storage, and a private backyard (to be completed soon) add even more value. Located in a AAA neighborhood, surrounded by top-rated schools, new infrastructure, and close to shopping centers, restaurants, parks, and recreational facilities. Commuting is a breeze with easy access to major highways and public transit. (id:35762)
Highland Realty
622 - 8 Nahani Way
Mississauga, Ontario
2 BR & 2WR Condo Unit With Parking And Locker In The Heart Of Mississauga. Functional Layout & Open Concept Design With 9 Feet Ceiling. Laminate Floor Through Out. East Facing With Unblock View. Full Size of Balcony Overlooking The Building's Social Activity Hub. Close to Schools, Shopping And Square One, And Transit. Minutes To Major Highway 401/403/410. (id:35762)
Homelife Landmark Realty Inc.
6 - 1210 Poppy Gardens
Oakville, Ontario
Luxury 4 Beds/3.5 Washrooms End Unit Townhouse Like A Semi-Detached Located In A Prestigious Family Community In Oakville - Upper Joshua Creek. Upgraded Separated Room On Ground Floor Features A 4pcs Ensuite & A Large Walk-In Closet Can Be A 4th Bedroom Or A Home Office. Open Concepted Design Kitchen Features A Large Functional Peninsula , Stone Countertop & High End Appliances. The Breakfast Area With A Direct W/O Access To A Large Wooden Deck. Bright living Room combines with Dinning Room W/ 2 Large Windows. Spacious Master Bedrooms W/ A 3pcs Ensuite & A Large Walk-In Closet. Close To Supermarkets, Trails, Parks, Public Transits & Hwys. (id:35762)
Highland Realty
139 - 62 Dixfield Drive
Toronto, Ontario
Welcome to 62 Dixfield Drive, Unit 139 a clean, modern 2-bedroom, 2-bath purpose-built rental spanning 884 sq. ft. over two levels, 2nd and 3rd floors. This townhouse-style home features 9 ft. ceilings, quartz countertops, stainless steel appliances, full-size washer & dryer, and blinds throughout, offering a bright and comfortable living space.Enjoy stress-free, move-in-ready living with no repair worries, and access building amenities including a gym and outdoor pool. Perfectly located for convenience, this home is just minutes from Pearson Airport and the 400-series highways, with transit, parks, schools, Centennial Park, Sherway Gardens, and Etobicoke Olympium nearby.Across from Wellesworth Park. Minutes from elementary, middle and secondary schools. Great location to use the future transit and the subway line running from the hub at Renforth and Eglinton.Ideal for renters seeking modern, brand-new style and comfort in a prime location. Utilities and parking are extra. Refundable $50 key deposit. (id:35762)
RE/MAX Professionals Inc.
128 - 62 Dixfield Drive
Toronto, Ontario
Welcome to 62 Dixfield Drive, Unit 128 a clean, modern 2-bedroom, 2-bath purpose-built rental spanning 884 sq. ft. over two levels, 2nd and 3rd floors. This townhouse-style home features 9 ft. ceilings, quartz countertops, stainless steel appliances, full-size washer & dryer, and blinds throughout, offering a bright and comfortable living space.Enjoy stress-free, move-in-ready living with no repair worries, and access building amenities including a gym and outdoor pool. Perfectly located for convenience, this home is just minutes from Pearson Airport and the 400-series highways, with transit, parks, schools, Centennial Park, Sherway Gardens, and Etobicoke Olympium nearby.Across from Wellesworth Park. Minutes from elementary, middle and secondary schools. Great location to use the future transit and the subway line running from the hub at Renforth and Eglinton.Ideal for renters seeking modern, brand-new style and comfort in a prime location. Utilities and parking are extra. Refundable $50 key deposit. (id:35762)
RE/MAX Professionals Inc.






