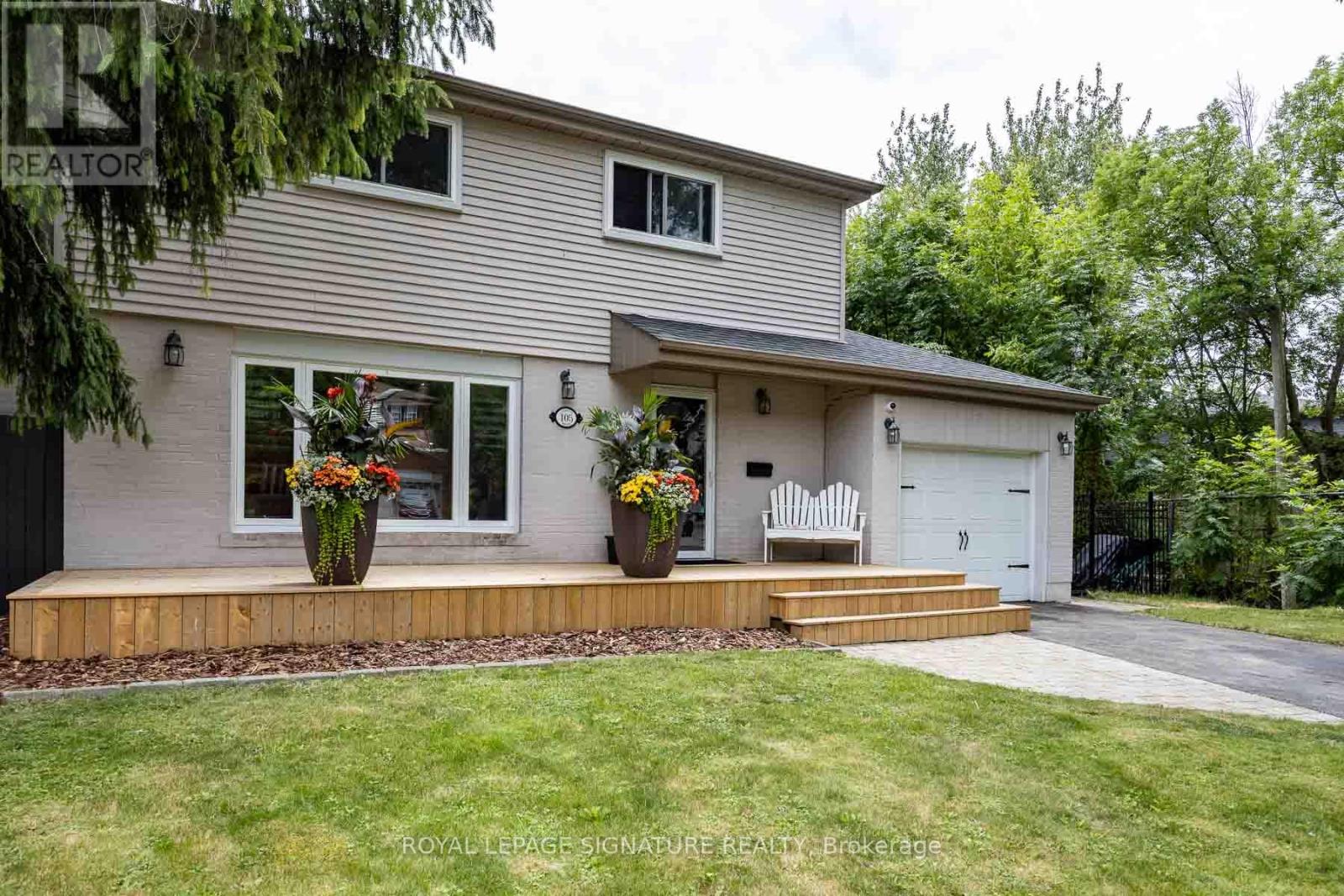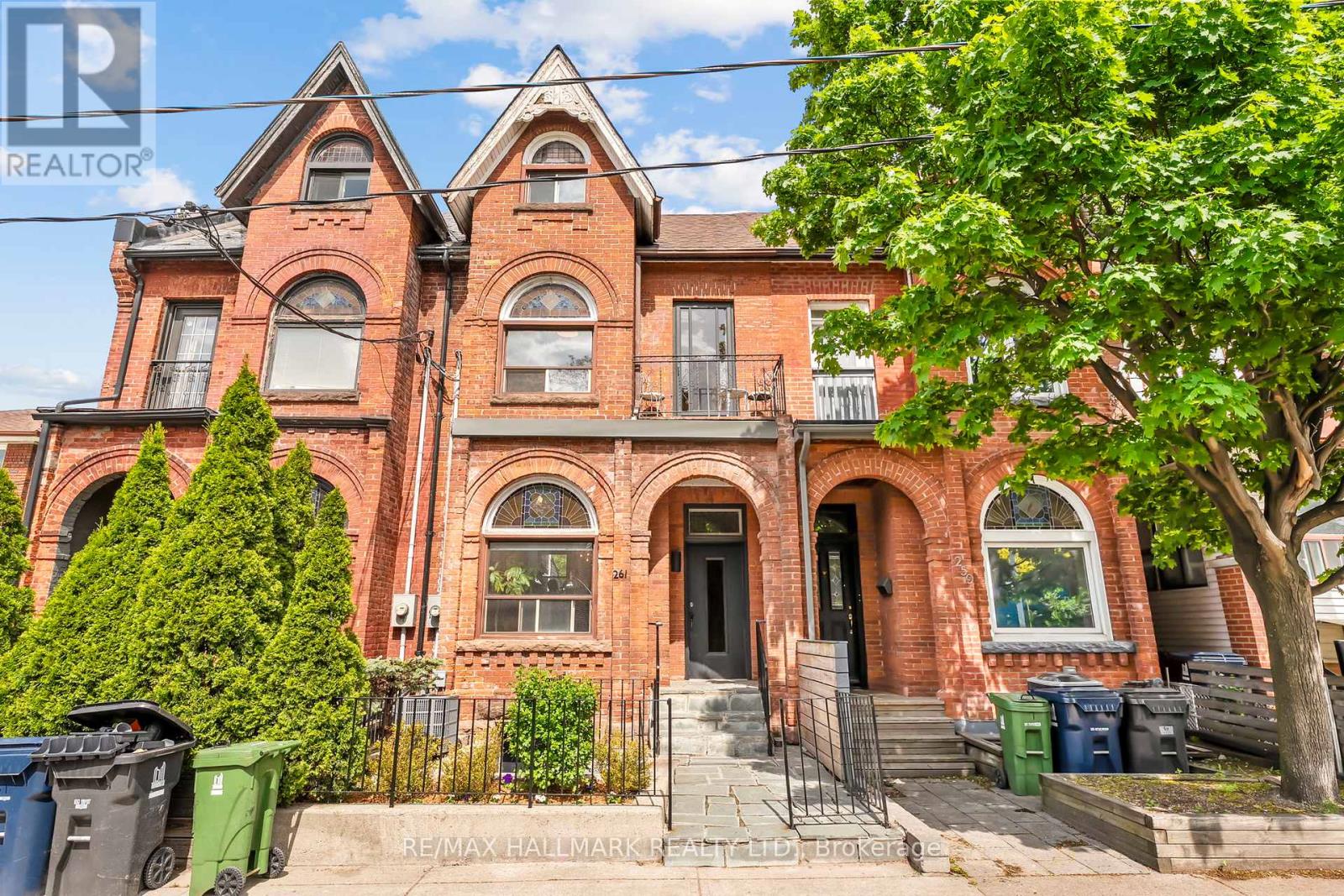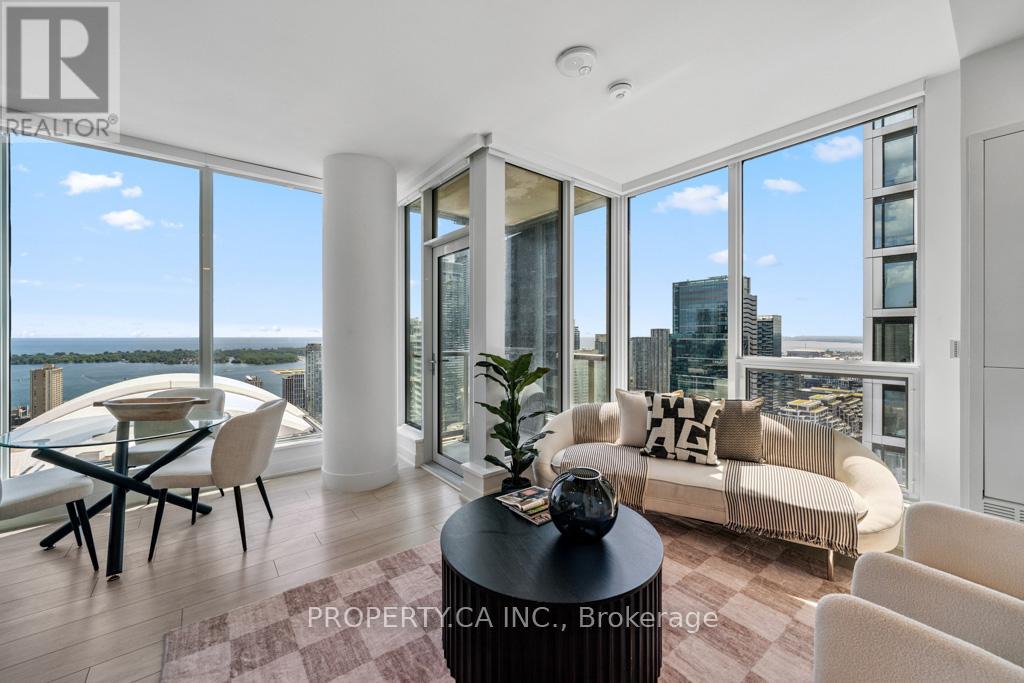518 - 28 Interchange Way
Vaughan, Ontario
Festival - Tower D - Brand New Building (going through final construction stages) 458 sq feet - 1 Bedroom & 1 Full bathroom, Balcony - Open concept kitchen living room, - ensuite laundry, stainless steel kitchen appliances included. Engineered hardwood floors, stone counter tops. (id:35762)
RE/MAX Urban Toronto Team Realty Inc.
17 Lake Drive E
Georgina, Ontario
Escape From The City Hustle To This Piece Of Paradise! Only 45 Min Drive From Toronto. Lakefront Charming 4-Season Home In A Sought After Area On South Shores Of Lake Simcoe. 50 Feet Of Waterfront With Private Extensive Permanent Dock And Lots Of Space For Outdoor Entertaining In Prime Swimming And Boating Area. This 2 Bedroom Bungalow Offers Gorgeous Lake Views And Lots Of Natural Light. Open Concept Kitchen/Dining/Living With Gas Fireplace And Walk-Out To The Large Wrap-Around Deck. Premium 50x150 Ft Lot. Short Walk To Public Transit. All Town Services Include Water/Sewer/Natural Gas. Live In This Charming Home Or Build Your Dream Home! (id:35762)
Exp Realty
105 Catalina Drive
Toronto, Ontario
Welcome to 105 Catalina Drive, Where Comfort Meets Style and Every Day Feels Like a Getaway! Step into this beautiful entertainer's dream, nestled in one of the most sought-after neighbourhoods! This sun-filled, move-in-ready home offers the perfect blend of function, charm, and lifestyle, featuring 3 spacious bedrooms (originally 4) and 3 bathrooms. Hardwood floors flow throughout, complemented by granite countertops, newer appliances, and a recently updated furnace (2020/2021). California shutters frame the windows, inviting natural light while maintaining privacy. From the moment you enter, you'll feel right at home. Whether you're hosting family or friends, there's room for everyone to relax, unwind, and create lasting memories. The basement, complete with above-grade living space, a full bathroom, and a walkout to the backyard, offers incredible versatility, ideal as an in-law suite, a private guest retreat, or even a potential income-generating unit. Enjoy the convenience of garage access directly from the main floor. Step outside into your backyard oasis, ideal for summer entertaining! Lounge by the pool, gather under the stylish pergola, or on the spacious wrap-around deck. It's a backyard for celebration, connection, and peaceful moments under the stars. Families will love the proximity to top-rated Elizabeth Simcoe Public School, known for delivering a private-school experience without the fees. Just steps away, enjoy parks, tennis courts, a splash pad, and easy access to nature trails, the marina, and the Scarborough Golf Club. With Guildwood GO Station minutes away and convenient access to shopping, hospitals, grocery stores, and restaurants. 105 Catalina Drive isn't just a house its the home you've been waiting for. Come fall in love! (id:35762)
Royal LePage Signature Realty
52 Canadian Oaks Drive
Whitby, Ontario
This charming bungalow is the perfect place to call home with it's appealing layout and attractive upgrades. The main level is filled with natural light and finished with lovely hardwood floors. The enclosed front porch adds extra space for shoes and storage. The upgraded kitchen includes a cozy breakfast area and boasts a bright and deluxe space to enjoy all your culinary delights. The main floor bathroom has been recently updated to reflect country charm and modern luxury. The finished basement offers loads of entertaining space including a large recreation/fitness room with a wet bar, gas fireplace and an electric fireplace. A fourth large bedroom with 2 closets and a 4-piece bathroom gives you additional accommodation for in-laws, a live-in nanny or guests. The spacious backyard is an oasis of beautiful mature landscaping including a large interlocking brick patio that is perfect for entertaining. Ideally located in one of Whitby's highly desired neighborhoods close to parks, schools, public transportation and amenities, this home offers the complete package that you'll never want to leave. Extras: Roof (2011) with 25yr warranty (id:35762)
Royal LePage Meadowtowne Realty
Lower - 210 Parkmount Road
Toronto, Ontario
Utilities Included! This modern lower level apartment combines sleek design with contemporary finishes. The space offers the perfect blend of comfort and sophistication. With its own private entrance, you'll experience a sense of exclusivity from the moment you step inside. The kitchen features beautiful custom cabinetry with spacious storage. Enjoy the convenience of ensuite laundry and the peace of mind that all utilities are included. Situated just steps from Coxwell Subway Station, you'll have easy access to local restaurants, schools, and all the vibrant amenities that the Danforth has to offer. (id:35762)
RE/MAX Hallmark Realty Ltd.
2206 - 509 Beecroft Road
Toronto, Ontario
Spacious Sun-Filled One Bedroom Unit With Unobstructed Panoramic Western View And 9 High Ceiling. Enjoy Living In This Larger Than Average One Bedroom Unit, Have Your Afternoon Drink And Be Mesmerized By Observing The Beautiful Sunset Through The Wall To Wall, Floor To Ceiling Windows. Open Concept Kitchen With Ceramic Backsplash, Granite Counter Top And Breakfast Bar. Living Room With Hardwood Floor. Large Bedroom With Newer Carpet Floor And Double Door Closet. Marble Floor Foyer With Mirrored Double Door Closet. Enjoy Great Amenities Such As 24-Hour Concierge, Guest Suites, Indoor Pool, Jacuzzi, Sauna, Exercise Room, Game Room, Theatre/Media Room And More. A Parking Spot & A Locker Are Included, This Beautiful Building Is Steps From Yonge & Finch Subway Station, 24-Hour Shoppers Drug Mart, Restaurants, Banks, Medical Facilities, Shops And Many More Amenities. Parking Spot Is Steps From The Building Entrance. (id:35762)
Century 21 Heritage Group Ltd.
RE/MAX Realtron Realty Inc.
5307 - 395 Bloor Street E
Toronto, Ontario
Experience luxury living in this stunning 2-bedroom penthouse suite located on the 55th floor, offering soaring 11' ceilings and unparalleled panoramic views. The spacious living room features floor-to-ceiling windows that provide unobstructed, sweeping vistas of the city skyline, bringing the beauty of the urban landscape right into your home. Step out onto your private balcony, perched above the clouds, and enjoy a view like no other. The modern eat-in kitchen is equipped with energy-efficient built-in appliances, allowing you to prepare meals in a space that combines style and functionality. Whether you're hosting guests or enjoying a quiet meal, this kitchen ensures comfort and elegance with every bite. Take advantage of the five-star resort-style amenities, including a state-of-the-art fitness centre at the Hilton Hotel, and enjoy the convenience of being just steps from the subway station. You are also minutes away from Yonge Street, Bloor Street, Yorkville, and the University of Toronto, placing you at the heart of Toronto finest shopping, dining, and cultural experiences. Live on top of the world in this extraordinary penthouse suite. See it today! (id:35762)
RE/MAX West Realty Inc.
261 Ossington Avenue
Toronto, Ontario
Handsome & grand Victorian home located in the heart of Toronto's trendiest neighbourhood, Trinity-Bellwoods. Just steps from the iconic Ossington Strip. This three-storey residence blends timeless architectural charm with excellent income, all in one of the city's most walkable and in-demand locations. Currently configured as three self-contained apartments. The upper floors feature a spacious four-bedroom, two-bathroom apartment with two private outdoor spaces - currently vacant. The main floor hosts a bright and character-filled two-bedroom unit, currently tenanted, while the basement contains a one-bedroom apartment, vacant and ready for occupancy. With the upper and lower units currently vacant, there is immediate potential for customization. The property generates an annual gross rent of $108,986.16. Built in 1889 , original 19th-century details remain beautifully intact, including exquisite stained glass windows, intricate wood trim, and a stunning arched hallway on the second floor that speaks to the homes heritage. Outside, a deep and beautifully landscaped backyard with mature trees. With a Walk Score of 99, Transit Score of 89, and Bike Score of 84, 261 Ossington is perfectly positioned for convenient, car-free living. From world-class dining and cafés to shops, galleries, and green spaces, everything is just steps away. Whether you're an investor, a multi-generational household, or a buyer with a vision to restore this home to a grand single-family estate, this is a rare opportunity to own a true piece of Toronto history in one of its most exciting neighbourhoods! (id:35762)
RE/MAX Hallmark Realty Ltd.
3708 - 35 Mercer Street
Toronto, Ontario
Welcome to the prestigious NOBU Residences. A brand new, never-lived-in luxury residence, this impressive 862 sq. ft. southwest corner unit features 2 bedrooms plus a study and 2 bathrooms, offering an unparalleled living experience. Nestled in the heart of Toronto's vibrant Entertainment District, this home is surrounded by premium amenities, including the acclaimed NOBU restaurant. With a transit score of 100/100 and a walk score of 99/100, you'll find everything you need within walking distance from the subway and PATH to restaurants, shops, Rogers Centre, CN Tower, and other major attractions.The unit boasts soaring 9-foot ceilings and laminate flooring throughout, creating a spacious and bright ambiance enhanced by floor-to-ceiling windows. The open-concept design allows for a seamless flow between living spaces. The gourmet kitchen features integrated Miele appliances such as a cooktop, built-in oven, fridge, dishwasher, and washer/dryer, all complemented by stylish quartz countertops and a matching backsplash.The primary bedroom includes a luxurious 3-piece ensuite and upgraded closet organizers, while the modern bathrooms are thoughtfully designed for both elegance and practicality. Residents are treated to an array of five-star amenities, including a state-of-the-art fitness center, hot tub, yoga area, private dining room, screening room, BBQ & prep deck, sauna & steam room, massage room, games room, and the exclusive Nobu Villa on the terrace. The unit also features a keyless entry door for added convenience.Living at Nobu Residence means embracing luxury and sophistication, with everything you desire right at your doorstep. Don't miss the opportunity to own this exceptional property in one of Toronto's most sought-after locations. (id:35762)
Property.ca Inc.
1019 - 20 Blue Jays Way
Toronto, Ontario
Welcome to this bright and sunny suite, offering luxurious downtown living with breathtaking views of the CN Tower, city skyline, and lake. This spacious unit boasts new flooring throughout and a modern kitchen featuring granite countertops, perfect for entertaining or enjoying quiet evenings at home. The expansive living/dining area is flooded with natural light, while the master bedroom includes a wall-to-wall closet for ample storage. An additional versatile space can serve as a den or office, adding flexibility to this well-designed layout. Located in a building with a walk score of 99 and a transit score of 100, you'll have unparalleled access to everything downtown has to offer, including shopping, dining, entertainment, and moreall just steps away. This suite is an excellent choice for investors, as short-term rentals are also permitted in the building, providing a fantastic opportunity to maximize returns. Whether you're seeking a vibrant urban lifestyle or a profitable investment, this suite is a rare gem. Don't miss your chance to experience the best of downtown living! (id:35762)
RE/MAX Real Estate Centre Inc.
1004 - 170 Bayview Avenue
Toronto, Ontario
Mesmerizing Terrace With Over 200 Sqft Of Sun-Filled Outdoor Living Enjoyment. Welcome Home To River City 3. Breathtaking Unobstructed City Skyline Views. Miami Outdoor Pool. 1 Bedroom With Wall To Wall Closet. Spa Inspired Washroom. Gourmet Chef Kitchen. World Class Amenities, Fitness Centre, Dog Park & Extended Office Space. Steps To Ttc King St. Streetcar, Canary Commons, Distillery District And Bayview Cycle Path. 24 Hrs Convenience Store - Aviary Brewhouse - Spaccio/Terroni Sud Italian Gourmet Shops. (id:35762)
Engel & Volkers Toronto Central
4615 - 386 Yonge Street
Toronto, Ontario
Amazing Aura Condo, N/W Corner Unit 2 Bedroom 2 Bathroom. Prime Location In Downtown-College Park, 9 Feet Ceiling, 870 Sqft, 1 Parking, NW View, Open Concept Kitchen W/ Granite Counter, Direct Access To Subway, Steps To U Of T, Ryerson, Eaton Centre, 24 Hrs. Concierge. Unit will be freshly painted new. (id:35762)
Psr












