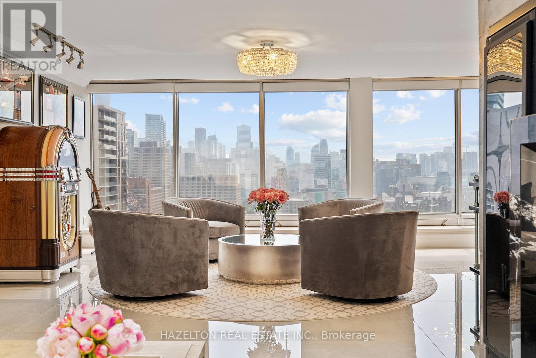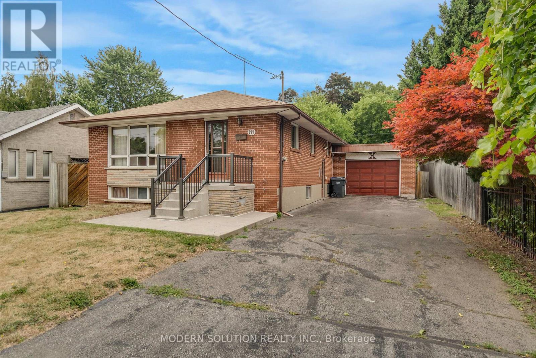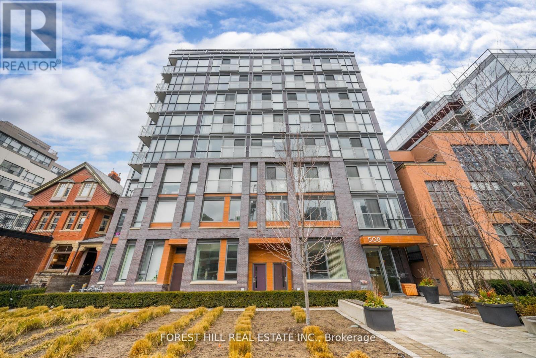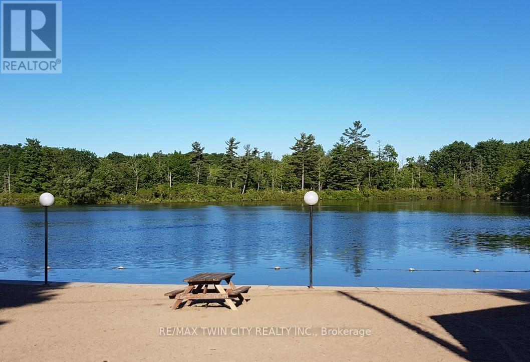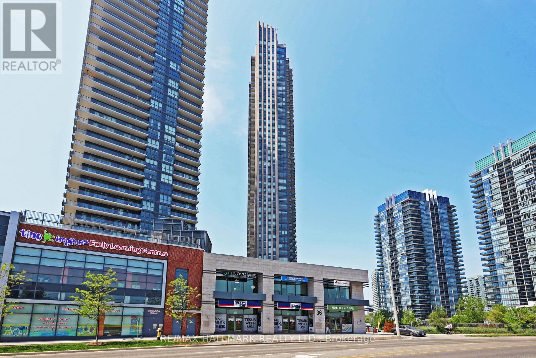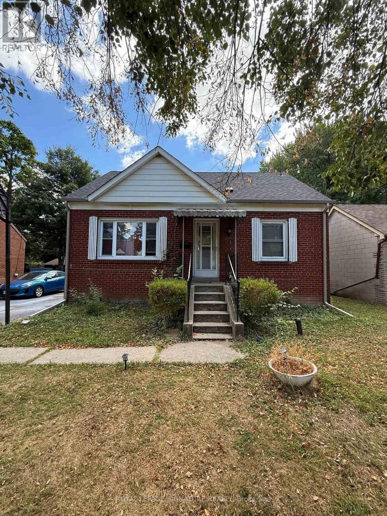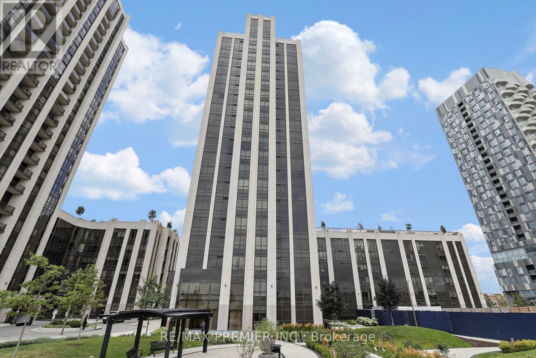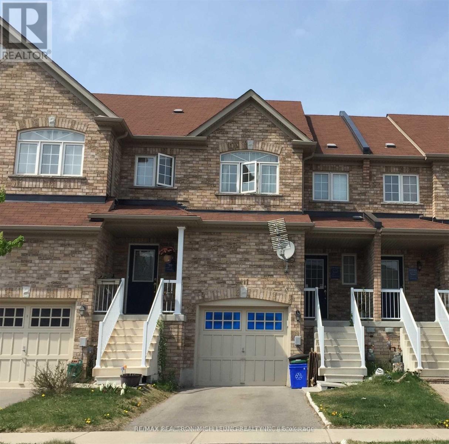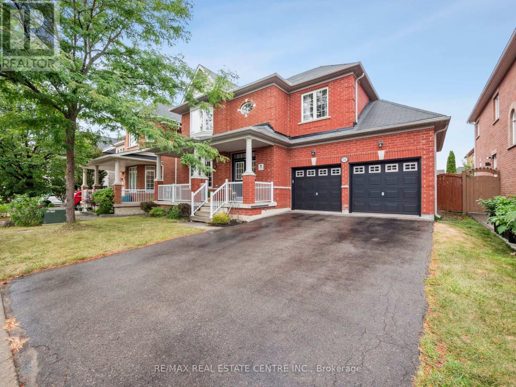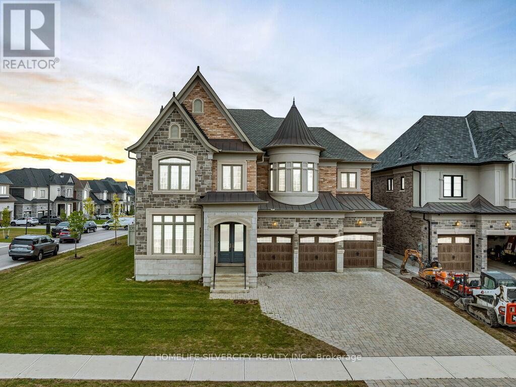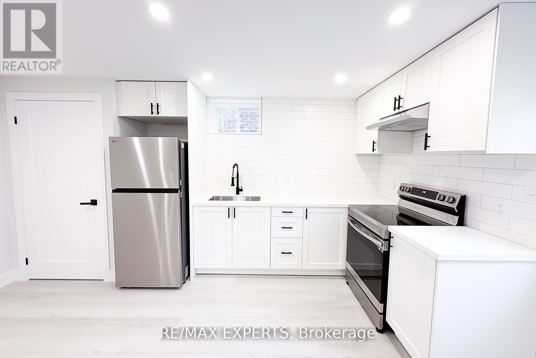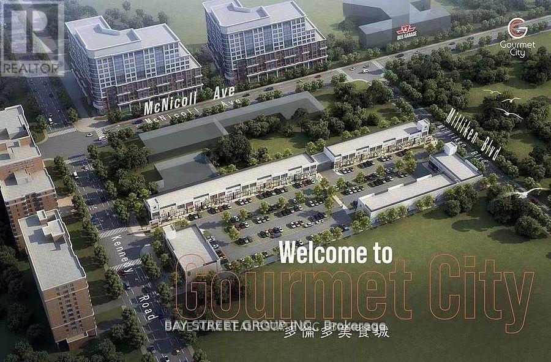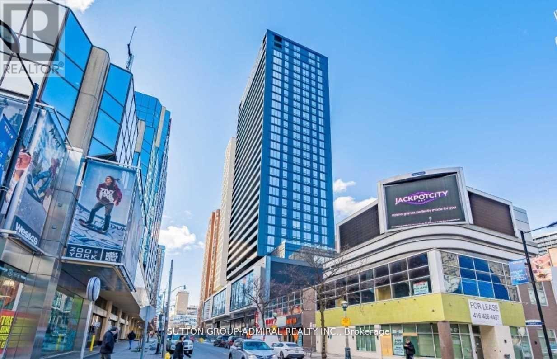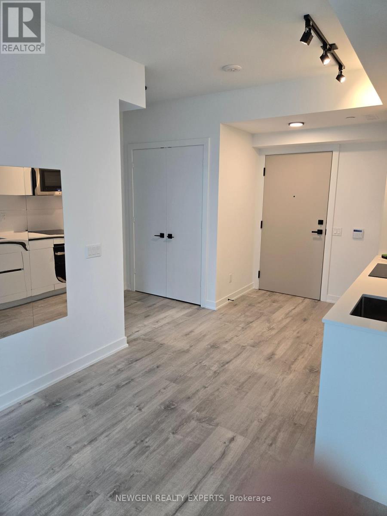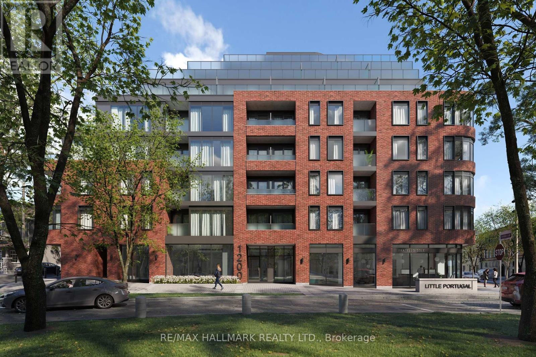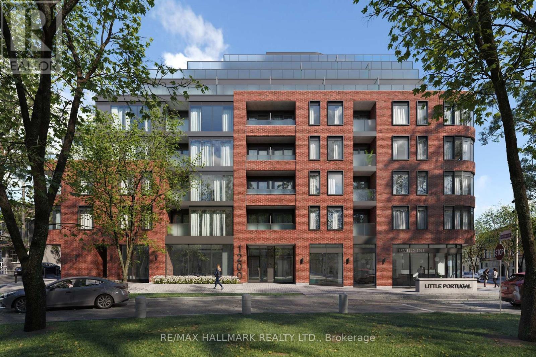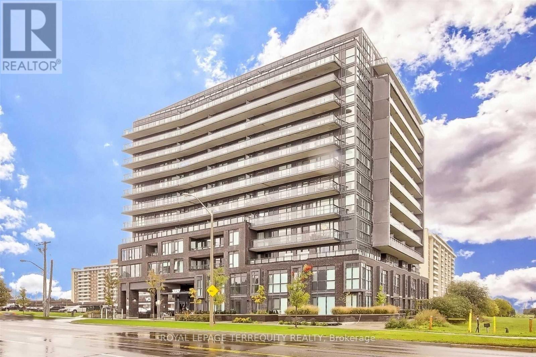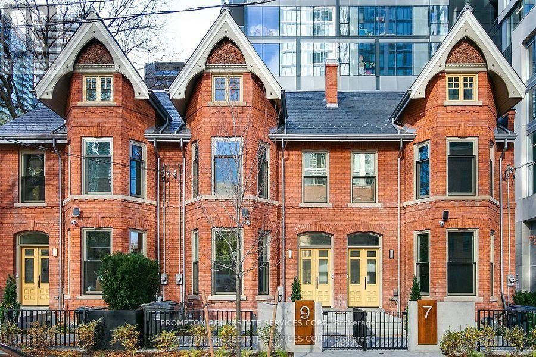2008 - 110 Bloor Street W
Toronto, Ontario
Discover an extraordinary penthouse in the heart of Yorkville with over 3,200 sq. ft. of meticulously reimagined living space that blends sophistication with modern elegance. This fully renovated two story south facing penthouse is a one-of-a-kind residence framed by the spectacular downtown Toronto skyline . The living room is crowned by a dramatic vaulted ceiling with a rooftop skylight, allowing natural light to flood the interior. Note the rare wood-burning fireplace with its custom marble mantle; a warm, authentic touch for cozy evenings . Designed for seamless entertaining, the layout connects expansive living, dining, and lounge areas ,featuring a bar and temperature controlled wine wall. Recently reimagined kitchen with top of the line appliances, beside an entertaining sized dining room. Floor to ceiling windows on both floors offer simply breathtaking views of the lake and city lights . The second floor leads to an open concept home office, two very generous bedrooms and a huge walk in custom fitted dressing room/closet (could be a 3rd bedroom). Fabulous spalike generous sized baths. But the true pièce de résistance lies one level above: a spacious, south-facing private terrace that elevates outdoor living to an art form. Step outside and discover an entertainers paradise: an outdoor kitchen featuring a built-in BBQ and fridge, a dining & lounge zone complete with weatherproof TV for summer movie nights or city-view sports. Here, the boundaries between indoor and out dissolve; sunset cocktails, morning yoga, or simply basking in the sun become your new routine. With panoramic views over Toronto and Lake Ontario, this PH is both an escape and an invitation .This gem is a one of kind, its the penthouse we all dream of calling home. (id:35762)
Hazelton Real Estate Inc.
Bsmt - 29 Jessop Drive
Brampton, Ontario
Legal Basement For Lease!!! Welcome to 29 Jessop Drive, Brampton Modern, Newly Painted and Very Clean. NEW, Modern, Upgraded Premium LEGAL 02 Bedroom Basement Apartment with LEGAL Separate Entrance. Spacious, Bright Master Bedroom with Premium Laminate Floors, Large Walk-in Closet with Large Windows and Modern Pot Lights. Second Bedroom has Modern Pot Lights, Laminate Floors and Large Windows. Spacious, Upgraded Premium 04 Pc Full Washroom with Modern Ceramic Tiles. Spacious, Modern Open-Concept Kitchen with Stainless Steel Appliances and Lots of Modern Cabinets and Storage with Modern Backsplash and Ceramic Tiles Floor. Entire Unit has PREMIUM Modern Laminate Floors NO CARPET. Premium Laundry Room containing Full-size Washer and Dryer. Tenant Split Total Utilities (Water, Hydro, Gas). Looking for AAA+ Tenants, Small Family preferable or Working Professionals. Prestigious Fletchers Meadow Community. Excellent Location (Chinguacousy Rd and Sandalwood Pkwy, Brampton). Close to Brisdale Public School, Elementary School, Highschool, Cassie Campbell Community Centre, Banks, Canadian Tire, Home Depot, Freshco, No frills, Food Basics, Ample, Walmart, Go transit, Brampton Transit, Zoom Transit and many restaurants. (id:35762)
Century 21 People's Choice Realty Inc.
6695 Best Road
Clarington, Ontario
Welcome To Your Own 1.5 Acre Piece Of Country Paradise Only Minutes Away From Town! You're Going To Fall In Love With This Updated 2 Bedroom + Nursery/Den Farmhouse Style Home With A Full Wrap Around Porch! The Main Floor Features A Large Walk In Mud Room, Family Room, Living Room, Kitchen And 4 Piece Bathroom. Upstairs We Have Two Large Bedrooms, The Ensuite Bedroom Has A Large Room Attached To It That Could Be Used As A Nursery, Huge Walk-In Closet Or Office! The House Has Been Tastefully Renovated To Give It An Updated Feel While Keeping That Farmhouse Style Home That You'll Love! The House Has A Attached Garage Perfect For Storage, Or Any Hobby You Could Have. The Large Detached Fully Finished Single Car Garage With Hydro Is A Great Additional Feature And Also Has A Covered Outdoor Sitting Area! The Huge Barn Is In Great Shape And Is Going To Impress You! The 1.5 Acre Property Has A Ton Of Space For Your Family To Enjoy Or To Store All Your Toys! Surrounded By Farmers Fields, Your Privacy Is Unmatched Here! Only Minutes Away From 407, 115, And 401 This Is A Perfect Location For Getting Where You Need To Go While Still Having The Calm And Quiet Of A Country Home! This Home Will Not Last Long, So Book Your Private Showing Today And Be Prepared To Fall In Love! (id:35762)
Dan Plowman Team Realty Inc.
177 Eaglewood Boulevard
Mississauga, Ontario
Fantastic opportunity in prestigious Mineola! Spacious 3+2 bedroom detached home featuring two kitchens and a fully finished basement apartment with separate entrance ideal for extended family or rental income. Nestled on a tree-lined street surrounded by multimillion-dollar custom homes, this property offers endless potential: move in, renovate, or build your dream home. Prime location steps to Port Credit GO, Lake Ontario, trails, marinas, top restaurants, grocery, and the upcoming Hurontario LRT. Families will love the proximity to top schools including Mineola PS, Port Credit SS, and Mentor College. Quick highway access and only 15 minutes to downtown Toronto! (id:35762)
Modern Solution Realty Inc.
263 Kimono Crescent
Richmond Hill, Ontario
Immerse yourself in this stunning executive freehold townhouse located in the highly sought after community of Rouge Woods in Richmond Hill + Meticulously maintained + Stunning curb appeal + New interlock (August 2025) + 3+1 spacious bedrooms + 4 washrooms + 2581 sq ft of finished living space + Sparkling chandelier in the living room featuring 17 ft ceiling + Functional kitchen: stone countertop, enclosed PANTRY, reverse osmosis water filtration system, gorgeous view of the backyard garden + Spacious primary bedroom: 4 pc ensuite, large window, a walk in closet with custom built in shelves and drawers + Hardwood flooring throughout the main and upper level + Laminate floors in the basement + Pot lights and LED lights throughout + Finished basement featuring a 4th bedroom with a 3 pc ensuite and 2 closets (includes built in closet) + This homes offers ample storage + Brand new LED mirrors in all washrooms (2025) + Newly painted walls (2025) + Spacious primary bedroom featuring 4 pc ensuite and a walk in closet with custom built in shelves and drawers Top Ranking School Zone: Bayview S.S. (9.4/10), Silver Stream P.S. (9.5/10), Minutes to Hwy 404, grocery stores, restaurants, schools, parks Walmart, shopping centre. (id:35762)
Century 21 Atria Realty Inc.
63 Kerfoot Crescent
Georgina, Ontario
Welcome to 63 Kerfoot Cres, a beautifully updated home in the desirable Northdale Heights Community of Keswick. Set on an impressive 42.65 x 203.05 ft. lot, this property offers a rare combination of modern upgrades, spacious living, and outdoor enjoyment just steps from Lake Simcoe. Inside, you will find a thoughtfully maintained 3-bedroom, 3-bathroom home where every bedroom features a walk-in closet. The heart of the home is the stylish kitchen, complete with granite countertops, a striking new backsplash, modern pendant lighting, and freshly repainted. A perfect blend of function and design for cooking and entertaining alike. The primary suite is a true retreat, boasting a fully renovated ensuite with quartz counters, stunning tile floors, a seamless doorless shower, tinted windows, and a custom built-in vanity. The second bathroom has also been fully remodeled with a Bluetooth mirror, new shower, vanity, and toilet. The main floor further impresses with motorized blinds, brand-new showpiece staircase with custom railings, and a refreshed 2-piece powder room. Additional upgrades include all new interior doors, a brand new washer/dryer, central vacuum system, and updated garage doors. The unfinished basement includes a bathroom rough-in and large cold cellar, offering endless customization potential. Step outside to your private oasis, complete with a Bullfrog R Series hot tub under a skylight gazebo with bar and privacy blinds, a Weber BBQ hooked up to gas, a stone patio, landscaped gardens, and newly planted trees. Located just minutes from St. Thomas Aquinas Catholic School, downtown Keswick, shops, transit, and parks, and only a short drive to Georgina's beaches, this home blends convenience with comfort. Don't miss your chance to own this move-in ready home on a premium lot in a family-friendly community. (id:35762)
Keller Williams Realty Centres
406 - 1190 Dundas Street E
Toronto, Ontario
Attention First Time Home Buyers and Investors!! Welcome home!! This chic 1-bedroom, 1-bathroom condo in one of Toronto's most vibrant and sought-after neighbourhoods! LESLIEVILLE! This condo boasts a bright, open-concept layout with a modern kitchen flowing seamlessly into the living area, highlighted by floor-to-ceiling windows and a private walk-out balcony. Enjoy the convenience and peace of mind that comes with your own dedicated parking spot **A RARE FINE** for a 1 bedroom -- parking spot can also be rented within the building for passive income. Located in The Carlaw, home to the acclaimed Crow's Theatre and Piano Piano restaurant, residents have access to exceptional amenities including 24-hour concierge and a rooftop terrace complete with BBQs and stunning city views. (id:35762)
Royal LePage Signature Realty
401 - 519 Dundas Street W
Toronto, Ontario
Rare find two bedroom plus den in the corner unit of the building .Large solarium with door ( can be used as 3rd bedroom) . Ensuite laundry included . Close to University of Toronto , Kensington Market . Banks , shopping center. Steps to TTC streetcar Station. (id:35762)
Homelife New World Realty Inc.
802 - 508 Wellington Street
Toronto, Ontario
South-Facing 783 Sq.ft Executive Suite in the Heart of King West. Spacious and bright 1-bedroom loft with floor-to-ceiling windows and stunning south-facing city views. This custom-designed 783 Sq.ft unit features wide-plank laminate flooring, a modern kitchen with stainless steel appliances, boasting a large island with ample seating space and a spacious open concept layout. The primary bedroom offers a his & her walk-in closet, plus a stylish ensuite with both a stand-up shower and soaker tub. Located directly across from 'The Well' Torontos newest hub for shopping, dining, and entertainment. Situated between two parks, steps to nightlife, dog park, transit, and major highways (Gardiner& DVP). Urban living at its best in the vibrant King West District. The unit will be freshly painted prior to the sale of the unit. (id:35762)
Forest Hill Real Estate Inc.
517 - 99 Fourth Concession Road
Brant, Ontario
Welcome to your serene retreat at Twin Springs Cottage Condo Community! This charming modular home has been thoughtfully expanded with a large addition, offering 4 spacious bedrooms and a full bathroom perfect for family and guests and situated on an extra-wide lot (approx. 35 x 75). Enjoy outdoor living with a fenced in area, brand-new shed, a beautifully lit gazebo, convenient propane hookup for a BBQ and a wooden deck ideal for relaxing or entertaining and summer BBQ's. Surrounded by nature, this property combines year round living with comfort and convenience, making it the perfect getaway spot or year-round haven. Enjoy the very quiet, rural setting with access to 2 lakes and a beach area, where kayaks, canoes, and small boats are welcome. Community amenities include a lake with a beach, fishing, volleyball, horseshoes, community centre, playground, ping pong and more! All this in a peaceful country setting, yet just a short drive to Woodstock, Brantford, Paris and major highways for easy commuting. Whether you're looking to downsize, invest, or enjoy a simplified lifestyle, this home has it all. (id:35762)
RE/MAX Twin City Realty Inc.
263 Kimono Crescent
Richmond Hill, Ontario
Immerse yourself in this stunning executive freehold townhouse located in the highly sought after community of Rouge Woods in Richmond Hill + Meticulously maintained + Stunning curbappeal + New interlock (August 2025) + 3+1 spacious bedrooms + 4 washrooms + 2581 sq ft of finished living space + Sparkling chandelier in the living room featuring 17 ft ceiling +Functional kitchen: stone countertop, enclosed PANTRY, reverse osmosis water filtration system, gorgeous view of the backyard garden + Spacious primary bedroom: 4 pc ensuite, large window, a walk in closet with custom built in shelves and drawers + Hardwood flooring throughout the main and upper level + Laminate floors in the basement + Pot lights and LED lights throughout +Finished basement featuring a 4th bedroom with a 3 pc ensuite and 2 closets (includes built in closet) + This homes offers ample storage + Brand new LED mirrors in all washrooms (2025) +Newly painted walls (2025) + Spacious primary bedroom featuring 4 pc ensuite and a walk in closet with custom built in shelves and drawers. Top Ranking School Zone: Bayview S.S. (9.4/10), Silver Stream P.S. (9.5/10), Minutes to Hwy404, grocery stores, restaurants, schools, parks Walmart, shopping centre. (id:35762)
Century 21 Atria Realty Inc.
105 Bond Head Court
Milton, Ontario
Absolutely Stunning! Mattamy's Popular 1,530 SF Sutton Corner Freehold End-Unit with lots of upgrades. Townhouse on a Premium Corner Lot in the Highly Desirable Ford Community. This sun-filled home offers an open-concept layout with abundant windows, a main floor den, 2-piece bath, laundry with garage access, and utility space. The second floor features a spacious gourmet kitchen with quartz countertops, stainless steel appliances, backsplash, and walkout to a private balcony, plus a large living room with pot lights and a separate dining area perfect for entertaining. Upstairs boasts three generous bedrooms, two linen closets, a main 4-piece bath, and a primary retreat with a walk-in closet and 3-piece ensuite with a super shower. Additional highlights include a large driveway that can be expanded to accommodate more cars, no condo fees, and numerous upgrades throughout. Ideally located within walking distance to top-rated schools, parks, shopping, and minutes from the Mattamy National Cycling Centre. Quick access to Highways 401, 403, 407, and QEW, and only 12 minutes to Milton or Oakville Bronte GO stations. Don't miss this exceptional opportunity! (id:35762)
Right At Home Realty
101 Bonnieglen Farm Boulevard
Caledon, Ontario
**Move in Ready October 2025 ** Luxurious Home on Premium Lot Backing onto Pond & Green Space| Legal Walkout Basement ( Basement rented for $2000 + 30% utilities. ) Welcome to 101Bonnieglen Farm Blvd, where elegance meets functionality in this stunning 4-bedroom home offering over 3,300 sq. ft. of refined above-grade living space, plus a fully finished legal walkout basement and finished attic with a full bath. Nestled in a family-friendly neighbourhood on a premium lot, this exquisite residence backs onto serene green space and a tranquil pond, providing privacy and breathtaking views year-round. Designed with multi-generational living and entertaining in mind, this home boasts a wealth of upgrades, including: 9-ft ceilings, Pot lights, Hardwood flooring, Stone countertops, Stainless steel appliances. The spacious primary suite is a private retreat, featuring a luxurious ensuite and a generous walk-in closet. Each additional bedroom includes either an ensuite or semi-ensuite, ensuring comfort and privacy for all. The professionally finished walkout basement is legal and ideal for extended family living or generating rental income. Step outside to your fully fenced backyard and enjoy the peaceful views of the pond and surrounding greenery, your own private oasis. Perfectly located near Southfields Community Centre, top-rated schools, parks, trails, and essential amenities, this home offers both luxury and convenience in a truly unbeatable setting. A rare opportunity this home must be seen to be truly appreciated! (id:35762)
Century 21 Atria Realty Inc.
1909 - 36 Park Lawn Road
Toronto, Ontario
Welcome to Key West Condos by **Times Group**! A Well-Maintained, Sought-After Building in Mimico! This is a Rare Corner1+1DEN Gem features a Bright, Sun-Filled Space w/ 9' High Ceilings, Large Windows w/panoramic views, a Functional Layout and a Very Private Balcony! The suite is **Freshly Painted** & Move-in Ready. The Upgraded Kitchen fts Brand New Bosch Dishwasher, premium Blomberg/Panasonic appliances, plus a Large Island w/extra storage. Full-Size Den- Perfect for a Home Office, Nursery, or extra Storage. Nature at Your Doorsteps - Mimico Creek Trail, Humber Bay Park & the Lake all in walking distance! Ultimate Convenience with Metro grocery, LCBO, Shopper Drug Mart, Daycare(TinyHopper), Fitness(Orange Theory Fitness, F4S), and multiple dining options (Sunset Grill, Pizza) just steps away. Quiet Retreat on its own parking entrance/drop off yet close to Shopping, Restaurants, and businesses (banks, dental office). Easy Downtown Access through Gardiner hwy/Go Station(Mimico). Don't miss out! **1 underground Parking and Locker Included**Laundy ensuite (id:35762)
RE/MAX Hallmark Realty Ltd.
408 - 443 Centennial Forest Drive
Milton, Ontario
Welcome to the pinnacle of comfort at Centennial Forest Heights, Milton's premier adult condominium community. A rare opportunity awaits with this top-floor penthouse suite residence promising not just a home, but an elevated lifestyle. Step inside and feel the sense of space and light across the expansive 1239 sqft open-concept floor plan. A seamless flow guides you through a generous living area, perfect for relaxing or hosting family and friends. Sunlight streams through elegant California shutters, illuminating rich laminate floors throughout. The large dining room stands ready for memorable gatherings, forming the heart of this inviting home. The chefs kitchen is a masterpiece of design and function. Gleaming granite countertops provide ample workspace, complemented by modern stainless steel appliances. A large farmhouse sink adds a touch of rustic charm, making meal preparation a genuine pleasure. Retreat to the primary bedroom sanctuary, a spacious haven designed for ultimate relaxation. It features the luxury of separate His and Her closets and a pristine 4-piece ensuite bathroom. The second large bedroom offers wonderful flexibility as a guest room, home office, or quiet den. For added convenience, a large laundry room provides significant extra storage. Your living space extends to a private balcony, where the top-floor location affords serene, unobstructed North East views. Imagine starting your day here with coffee as the sun rises, or unwinding on a warm August evening. Built with quality by Del Ridge Homes, this building is designed for comfort and community. Enjoy social events in the huge party room and appreciate the complete accessibility with ramp access. Your ownership includes a secure underground parking space and a storage locker. This isn't just a condo; it's your next chapter. (id:35762)
Exp Realty
2nd Floor - 1250 Bloor Street W
Toronto, Ontario
SPACIOUS TWO BEDROOM APARTMENT FOR RENT ON BUSTLING BLOOR WEST COMES WITH A PRIVATE, QUIET BACKYARD. Amazing location: walking distance to Dufferin and Lansdowne station. This sunny two-bedroom apartment has a nice layout: one bedroom at the front, living room, kitchen, bathroom in the middle and one bedroom at the back. Decent size of closet on the master bedroom. Renovated recently, Appliances like new. A step away from retail stores, restaurants, gyms etc... It's a rare find in so many aspects! Available from September 1st, 2025. (id:35762)
Century 21 Regal Realty Inc.
38 Lawren Harris Crescent
Caledon, Ontario
Welcome to 38 Lawren Harris Cres., Greenpark Built, 3 bedroom 3 washroom Semi Detached home, Hardwood floors throughout. Hardwood Stairs, Spacious Primary Bedroom with 5 Pc Ensuite and Walkin closet. Kitchen with Stainless steel appliances. A finished basement with Rec room and wet bar for a family time or a party. Rear Yard finished with patio stones, above ground pool and BBQ, perfect for outdoor entertaining. Extended driveway for parking two vehicles plus one in the garage. Shingle replaced in 2020, AC in 2021. (id:35762)
Royal LePage Certified Realty
136 Coastline Drive
Brampton, Ontario
4421 sq ft + living space, backing to Golf Course, Gorgeous Detached 4 Bedroom Well Maintained (Upper Level Only). 4 Good Size Bedrooms with attached washrooms , Main Floor Laundry, Modern Kitchen, Separate Living, Dining And Family Room. Walking Distance To All Amenities, close to Hwy's. No Smoking, No Pets, No Subletting. Tenant Has To Pay 70% Utilities. Basement is rented separately. (id:35762)
King Realty Inc.
44 Church Street E
Halton Hills, Ontario
Welcome to 44 Church Street East, Acton! This century home sits on almost a quarter of an acre in town & has been cherished since its inception and is now recognized as a listed heritage property. Featuring tall baseboards and ceilings throughout, it exudes historic charm while offering modern comforts. The kitchen has been updated with new countertops and backsplash, and a new door leads to the expansive private backyard, complete with an in-ground pool. Conveniently located just off the kitchen is a newly added three-piece bathroom. Very spacious bedrooms, and youll find the laundry conveniently situated on the upper level. The fully finished loft area with a cozy sitting space could also double as a fourth bedroom along with a finished recreation room in the basement for extra living space. Step outside onto the delightful front porch, perfect for sipping morning coffee or evening tea while enjoying the tranquil surroundings. The lush gardens create a green-thumb's paradise, bursting with colors throughout the seasons and even features a specific Butterfly Friendly section. This home isnt just a residence; its a piece of history infused with modern-day luxury. Nestled in a friendly community, its within walking distance to local shops, parks, and schools, making it an ideal choice for families or anyone looking to settle into a welcoming neighborhood. Conveniently located just blocks from the Go Station! Experience the perfect blend of the past and present at 44 Church Street East a true gem waiting to become your forever home. (id:35762)
Coldwell Banker Escarpment Realty
1149 Stanley Drive
Burlington, Ontario
Welcome to 1149 Stanley Drive, nestled in Burlington's sought-after Mountainside neighborhood. Fabulous Home With over 2000 Sq/Ft of livable space. This Open Concept Beauty, Updated Throughout ('20) features Stellar Kitchen, Large Master Retreat With Walk Out To Fully Functional Backyard (Huge Lot). This private oasis boasts an oversized lot area, an 18-ft round above-ground and heated pool, a custom Outdoor Kitchen, Dining & Sitting Area With outdoor Fireplace, a custom made Hut feel like a Cabana retreat, with direct hydro and gas, perfect for both relaxation and entertaining. Car enthusiasts will love the detached 2-car Oversized Garage with electrical service, ideal for your own workshop. Private, Driveway Can Hold 10 Cars Easily. Superb Location Close To Highway, Shopping, Schools & So Much More!! (id:35762)
Royal LePage Meadowtowne Realty
11 Yvonne Avenue
Toronto, Ontario
New Roof And Gutters On House & Garage, New Electrical Panel Upgraded to 200 Amp, 3 Bedrooms 2 Washrooms On Main & Second Levels, Finished Basement With 2 Bedrooms Open Concept Kitchen & Living Room With Separate Entrance. Detached House On A Premium 56 X 107.5 Ft Lot! Can Enjoy Both Front And Back Yard, Detached Garage Long Driveway Can Fit 6-8 Cars, No Sidewalk. Lot's of Upgrades Amazing Investment Opportunity In Prime Toronto Location!! Walking Distance To Parks & St. Andre Catholic School! Close To Sheridan Mall, Walmart, Food Basic, No-Frills, Asian Blue Sky Groceries Store, Etc. Minutes To Hwy 400 & 401! Close To Humber River Hospital & Tto Public Transit! Don't Miss It!!! (id:35762)
Royal LePage Signature Realty
57 Westfield Trail
Oakville, Ontario
Welcome to this stunning semi-detached home located in the highly sought-after River Oaks community. Recently updated, the main floor boasts brand-new flooring, a modern kitchen with sleek countertops, and new stainless steel appliances. The bathrooms have also been refreshed with new countertops, adding a stylish touch throughout the home.This property is ideally situated close to shopping malls, parks, top-rated schools, and convenient public transitperfect for families and professionals alike.An added bonus is the self-contained one-bedroom basement apartment with a separate entrance, offering excellent potential for rental income or an in-law suite.Dont miss this opportunity to own a move-in-ready home in one of Oakvilles most desirable neighborhoods! (id:35762)
Right At Home Realty
3 Coniston Avenue
Brampton, Ontario
Absolutely Stunning Well Maintained Unique Layout Fully Detached Lot size 50X152 feet 2+1 Bedroom Recently Upgraded basement, Bathroom with separate side Entrance Loaded with upgrades , Granite Countertop & Stainless Steel appliances. Converted from a 3 bedroom to 2 bedroom. Steps To David Suzuki School, Lady Of Peace School, Park & Public Transit***Professionally designed deck ,hot tub & barbeque*** (id:35762)
RE/MAX Realty Services Inc.
67 King Georges Road
Toronto, Ontario
Distinguished Kingsway residence blends timeless elegance with modern sophistication. Every detail has been thoughtfully designed, from the sun-filled chefs kitchen to the expansive family room that flows effortlessly for both everyday living and refined entertaining. Stunning over sized glass sliding doors opening up to a private garden sanctuary that reflects true pride of ownership. Meticulously landscaped and lovingly maintained. Surrounded by mature greenery, the sparkling pool anchors a private retreat that feels like a resort in the city, offering beauty and tranquility in every season. The widened driveway allows for convenient side-by-side parking, a rare luxury in this neighbourhood. Perfectly situated, the home is only a short walk to the subway, Bloor Streets boutique shops and acclaimed restaurants, and some of Toronto's most coveted schools. A rare offering in one of the city's most prestigious enclaves. (id:35762)
Sotheby's International Realty Canada
94 Silver Maple Crescent
Barrie, Ontario
Step into this beautifully maintained, sun-filled, detached home located on a quiet crescent in the highly sought-after Holly neighbourhood of South Barrie. The open-concept design creates an inviting flow throughout. Boasting a large eat-in kitchen with oak cabinetry provides plenty of counter space and storage, perfect for family meals and entertaining. With a walk-out to a deck overlooking a fully fenced, pool-sized backyard with perennials and space to create your dream outdoor retreat. Enjoy barbecues, entertaining friends and family, or relaxing by creating your private oasis. The main level primary bedroom features a semi-ensuite 4-piece bath, offering both privacy and accessibility. The living area is open concept to the kitchen. Its versatile layout offers space for a generous dining table or additional seating for larger family gatherings. The large family room is filled with natural light from an oversized picture window and warmed by a gas fireplace. It is the perfect spot to gather with loved ones on cozy evenings. Featuring an additional bedroom, 3-piece bath, and convenient access from the garage. There is a laundry room with ample storage and a laundry tub. Updated with modern laminate flooring and new carpet (Aug 2025), freshly painted throughout. Comfortable, stylish, and ready for you to move right in and enjoy. This home has been thoughtfully designed, providing comfort and flexibility for either a growing family, empty nesters, overnight guests, and even space for a home office. The single-car garage and large driveway provide plenty of space for vehicles, storage, and hobbies, ideal for today's busy lifestyle. Bonus-no sidewalk! This home is just steps from top-rated schools, a recreation centre, restaurants, shopping, quick highway access for easy commuting, and just 10 mins to the beach. Directly across from conservation areas, parks, and trails, it offers the perfect balance of nature and convenience right outside your door. (id:35762)
Main Street Realty Ltd.
1411 - 9085 Jane Street
Vaughan, Ontario
Welcome To Park Avenue Place Located In The Heart Of Vaughan. This beautifully modern 1 Bed + Media Nook(Dining Area) Unit Features 9Ft Ceilings And Large Windows. Quartz Counters In Kitchen & Bath. Sleek laminate flooring, and a stylish open concept layout, this unit offers a contemporary kitchen with upgraded cabinets and quartz countertops. 2 extra network drops, and a diverter added to the shower. Unobstructed view of Wonderland Fireworks!!Turn Key & Move-In Ready! Stunning Amenities Include: Sprawling Rooftop Terrace W/ Gas Bbqs, Reading Room, Gym/Exercise Room, Theatre Room, Party Room, Guest Suites, Visitor Parking, 24 Hrs Security & Concierge. Great Location! Minutes To Vaughan Mills, Wonderland, Walmart, Theatres, Ikea, Starbucks, Tims, Lcbo, Restaurants, Hwys 400, 401 & 407. (id:35762)
RE/MAX Premier Inc.
Main - 179 Septonne Avenue
Newmarket, Ontario
Welcome to your new home in the heart of Central Newmarket! This beautiful and meticulously maintained 3-Bedroom property offers the perfect blend of comfort and convenience. Nestled in a desirable location, it is just moments away from Upper Canada Mall, local groceries, renowned restaurants, public transit hubs, and essential amenities including hospitals. Laminate flooring throughout the unit and Recently pained. The inclusion of ensuite washer/dryer further enhances the ease of living. Don't miss out on this exceptional opportunity to lease your dream home in one of Newmarket's most coveted neighborhoods. Schedule your viewing today to experience the charm and comfort firsthand! (id:35762)
Forest Hill Real Estate Inc.
111 Amulet Crescent
Richmond Hill, Ontario
**In The Heart Of Richmond Hill**Living In This Bright South Facing Townhouse In Prestige Location* Practical 3 Bedroom Layout* OpenKitchen With Stainless Steel Appliances* Hardwood Floor Throughout Main Floor* Minutes To Major Hwy* Transit And Park At Doorsteps* School: Redstone Ps, Richmond Green Ss, Our Lady Help Of Christians Ps, Our Lady Queen Of The World Ss* (Photos were taken when the property was vacant) (id:35762)
RE/MAX Realtron Mich Leung Realty Inc.
3706 - 8 Water Walk Drive
Markham, Ontario
A fantastic luxury suite in the heart of Markham, offering both comfort and modern amenities. Its located in the Riverview Building A, part of the upscale Riverview Complex. The suite boasts breathtaking views of downtown and uptown Markham from the large south-facing balcony. 2-bedroom unit with 2 washroom boasts an expansive 9' ceiling and a functional, open-concept layout with stylish laminate flooring throughout.The sleek kitchen features granite countertops, a designer backsplash, and premium finishes, perfect for modern living.Conveniently located just minutes from restaurants, banks, and the vibrant Markham Downtown, this condo is close to future York University campus, transit, and major highways a parking and 1 locker are included (id:35762)
Forest Hill Real Estate Inc.
319 - 8201 Islington Avenue
Vaughan, Ontario
Welcome To Terraces On The Green! Boutique Style Condo. Spacious & Bright, 1+Den, With Over700Sf Of Living Space. All Brand New Appliances, Freshly Painted & Cabinets Refinished! Eastern Views From The Balcony That Overlooks The Humber River & Ravine - MUST BE SEEN. Located In Prime Islington Woods, Close To Shops, Restaurants, Transit & More! (id:35762)
RE/MAX Experts
236 St Urbain Drive
Vaughan, Ontario
Welcome to 236 St Urbain Dr An Incredible 4-Bedroom Beauty in the Heart of Vellore Village, Vaughans Most Sought-After Community! Set on a premium lot, this home offers fantastic curb appeal with a landscaped yard, oversized porch, double-door entry, 2-car garage, and plenty of parking. Step inside to a grand entry with soaring 2-storey ceilings and an open view of the formal living and dining areas, featuring upscale pillars, crown moulding, a bay window, and coffered ceiling. Perfect for entertaining and family gatherings! The upgraded eat-in kitchen boasts granite counters, stainless steel appliances (including gas stove), loads of counter & cupboard space, breakfast area with island, and walkout to the deck and fenced yard. Gleaming hardwood floors and sun-filled windows flow throughout. A cozy family room with gas fireplace overlooks the backyard, while a powder room and laundry with garage access complete the main floor. A stunning hardwood staircase with iron details leads to 4 large bedrooms. The primary suite features a walk-in closet and spa-like ensuite with soaker tub, double-sink vanity, and separate shower. The second bedroom also has its own ensuite, while 2 more bedrooms share a family bath. Essentially, this home offers 2 primary suites and 3 full bathrooms upstairs! No carpeting throughout. The unfinished basement provides endless potential for a home theatre, gym, playroom, or in-law suite. Located in a prime neighbourhood close to schools, parks, Vaughan Mills, transit, Hwy 400/407, shops, and more. This solid, spacious home blends comfort, convenience, and upscale flair ideal for growing or extended families. Welcome home! (id:35762)
RE/MAX Real Estate Centre Inc.
2 Endless Circle
Vaughan, Ontario
2022 Built 70' x 138' Corner Lot; Gorgeous 3 Car Garage 5107 Sq Ft. (MPAC) , Luxurious Professionally Decorated Home Located In The Highly Sought After Pocket Of Copperwood Estates in Kleinburg. It Boasts Upscale Finishes & Rare Find Features including - ***1. 11' Ceiling with 9' Doors throughout the main floor; ***2. Custom Kitchen with B/I Jenn Air Appliances including Second Spice Kitchen with Bosch Appliances; ***3. Main Floor Office with Separate Side Entrance and Access to 3Pc Washroom which can also be used as a Bedroom for Elderly people who hates Climbing stairs. ***4. Buyer's Dream 4 Bedrooms with Ensuite Washrooms and Walk-in Closets with custom organizers. Primary Bedroom comes 10' Coffered Ceiling plus huge Sitting Area having 2-sided Gas Fireplace; Wet Bar; His/Her Walk-in closets and 5 PC Ensuite. This Mosaic Built Beautiful home situates right on the Highway 27 opposite Famous Copper Creek Golf Course with Easy Access to Kleinburg Village, 5 minutes to Highway 427 and 10 Minutes to Highway 400 with all accessible Amenities. (id:35762)
Homelife Silvercity Realty Inc.
Lower - 1343 Harrington Street
Innisfil, Ontario
Brand New 2-Bedroom Basement Apartment in Lefroy, Ontario. This gem is bright and spacious brand-new basement apartment located in the sought after neighbourhood of Lefroy. This beautifully finished unit features two generously sized bedrooms, a modern 3-piece washroom, and laminate flooring throughout. Enjoy the airy feel of high ceilings, pot lights, and large windows that fill the space with natural light. The open-concept modern kitchen comes complete with sleek cabinetry and stainless steel appliances. In-suite laundry offers added convenience. The apartment also boasts a private, separate walk-up entrance for added privacy.1 parking spot. Just minutes from Highway 400, Innisfil Beach Road, shopping centers, grocery stores, parks, and schools, this home offers the perfect balance of comfort and accessibility. Looking for respectful tenants who will treat this property like their own and enjoy calling it home. (id:35762)
RE/MAX Experts
516 - 1900 Simcoe Street N
Oshawa, Ontario
Fully furnished smart studio bachelor unit with ensuite laundry, 3 piece bath, high speed internet and heat included. Kitchen has stainless steel appliances and soft close hinges & drawers. Custom closet provides great storage. USB charger next to bed and Electrical Car charging station at entrance. Lounge on same floor includes large open space with dinning room, full kitchen, Tv and large sectional. Osmows, & Dominos at ground floor with more take out options next door. Walking distance to Ontario Tech University and Durham College. Close to Hwy, Go Transit and Shopping Centres. (id:35762)
Cityscape Real Estate Ltd.
34 Dykstra Lane
Clarington, Ontario
Stylish and spacious executive end-unit townhome in a sought-after family-friendly community. This move-in ready home features a bright open-concept kitchen with quartz countertops, stainless steel appliances, and a pass-through to the dining and living areas. Enjoy a large living room with brand new hardwood floors and custom light fixtures. The generous primary bedroom includes a walk-in closet and 4-piece ensuite. A fully finished basement with a new 3-piece bathroom offers added living space for a family room, guest suite, or home office. A perfect blend of comfort and modern updates throughout. (id:35762)
Right At Home Realty
66 Springhouse Square
Toronto, Ontario
Summer Fun on Springhouse Square! A rare opportunity to own a stunning four-bedroom, three-bathroom end-unit townhome on this highly coveted, family-friendly street - first offering in years! *** If you love to entertain, this is your dream come true. The sun-drenched, south-facing backyard is an absolute showstopper, featuring a full-sized pool perfect for summer fun, gatherings, and hours of enjoyment with family and friends.***Inside, this immaculately maintained and tastefully updated home impresses with a modern kitchen, stylishly renovated bathrooms, and upgraded flooring throughout. The flexible four-bedroom layout easily adapts to your lifestyle - whether you need extra space for a home office, guests, or growing family.*** Located in a highly sought-after school district, including Sir Samuel B. Steele Junior P.S., Sir Ernest Macmillan Senior P.S., and Dr. Norman Bethune Collegiate, this home is perfect for families looking to settle into a vibrant community with top-notch education options.*** Enjoy peace of mind on a quiet, child-friendly street with wonderful neighbours and a strong sense of community. Just unpack, settle in, and let the good times roll - your poolside paradise awaits! (id:35762)
Royal LePage Signature Realty
B13 - 3101 Kennedy Road
Toronto, Ontario
Gourmet City Commercial Condos is situated in Scarborough, at a strategic and convenient location at the SE quadrant of Kennedy Rd and McNicoll Ave, offering great exposure on Kennedy Rd, with direct access from Kennedy Rd and Milliken Blvd. The development by H & H Group features a modern design with high quality finishes. Brand-new unit with mezzanine in raw condition. Various permitted uses including restaurant, bakery, cafeteria & more. Great business ventures cater to different cultures. Versatile space with minutes drive to Hwy 404/407. Very High Ceiling (20 Feet). **EXTRAS** Tenant responsible for TMI & utility charges. (Tax estimate $1485.60/mon, Management fee $282.62/mon, Insurance estimate $100/mon) (id:35762)
Bay Street Group Inc.
847 Krosno Boulevard
Pickering, Ontario
Walk to Lake Ontario from this beautiful home that sits on a 50 foot wide lot!!! Private treed backyard backing onto Krosno Creek. *WALK TO PICKERING GO STATION * UPGRADES AND UDATES, including New kitchen and appliances 2019, bath room 2019, living room floors 2019, heat pump/AC 2023,electric panel 2019, living room pot lights 2019, upstairs floors 2023, roof 2021, fence 2021, new front, basement and bathroom windows 2022, garage door opener 2018. Great neighbourhood close to lake, transit, 401 and 407 a short drive away. Gorgeous Galley style kitchen with quartz counter tops, ceramic floors and backsplash, undermount lighting and walk-out to side yard. This home shows very well. Rec room for the family/home office or your own gym. Lots of storage in high crawlspace. Large long driveway to accommodate many vehicles leading to single attached garage. Come see this one, you won't be disappointed. (Home inspection available upon request) (id:35762)
Royal Heritage Realty Ltd.
22 Gerrie Court
Whitby, Ontario
Welcome To Your Dream Home! This Inviting 3+1 Bedroom Raised Bungalow Is Nestled On A Tranquil Court, Providing Access To Scenic Walking Trails And Nearby Tennis Courts, Ideal For Family Fun And Outdoor Adventures. As You Enter, You'll Be Greeted By A Fresh And Vibrant Atmosphere, Thanks To The Newly Painted Interiors (2025) That Create A Warm And Welcoming Vibe. The Spacious Layout Is Designed For Both Relaxation And Entertaining, With A Charming Bay Window (2010) That Floods The Living Space With Natural Light, Making It A Delightful Spot To Unwind.This Home Boasts Modern Conveniences, Including An Air Conditioning Unit Installed In (2022) And An Updated Furnace (2021), Ensuring Year-Round Comfort. The Exterior Shines With Newer Features Such As A Stylish Front Door (2017), Durable Eavestroughs With Leaf Guards (2019), And A Brand-New Roof (2022). The Newly Fenced Backyard (2022) Is A Private Oasis, Complete With A Handy Storage Shed And A Natural Gas BBQ, Perfect For Summer Gatherings. With A Natural Gas Stove For Your Culinary Delights, Ample Storage Under The Deck, And Convenient Garage Access, This Home Has Everything Your Family Needs. Located In A Friendly Neighborhood With The Peacefulness Of A Quiet Court, This Raised Bungalow Is Not Just A House - It's A Wonderful Place To Create Lasting Memories. Come See For Yourself And Envision The Lifestyle That Awaits You! (id:35762)
Dan Plowman Team Realty Inc.
1615 - 20 Edward Street
Toronto, Ontario
Location! Location! Location! Brand New Corner Unit, 2 Bd + 2 Bth, 9Ft Ceilings, Open Concept And More. Transit Score 100, Subway, Ryerson, Uft, Restaurants + Shopping, Eaton Centre + Yonge Dundas Square. (id:35762)
Sutton Group-Admiral Realty Inc.
1504 - 321 King Street W
Toronto, Ontario
Luxury One-Bedroom at The Fabulous Maverick Condos, Experience upscale living in this stunning one-bedroom suite featuring an open-concept layout and a modern kitchen with built-in appliances and sleek countertops. Ideally located in the heart of downtown Toronto directly across from the TIFF Bell Lightbox, with transit right at your doorstep. Enjoy unbeatable access to Union Station, Billy Bishop Airport, the Entertainment and Financial Districts, St. Andrew Station, the University of Toronto, Toronto Metropolitan University, George Brown College, Scotiabank Arena, and the Eaton Centre. (id:35762)
Newgen Realty Experts
74 - 71 Curlew Drive
Toronto, Ontario
Be the very first to call this brand-new, never-lived-in 2 bedroom urban townhouse your home, perfectly located in one of North York's most sought-after communities. Built with a solid full-concrete structure for durability and quiet comfort, this rare two-storey residence combines modern luxury with everyday functionality. The main floor showcases an open-concept living & dining area with 9' smooth ceilings, premium Shadow Oak flooring, and upgraded pot lights that create a warm, inviting ambiance. The gourmet kitchen is a true showpiece, featuring sleek Super White cabinetry, striking 'Calacatta Laza' quartz countertops with matching backsplash, integrated stainless steel appliances, and thoughtful finishes that blend style with practicality. Upstairs, the spacious bedrooms are filled with natural light from expansive windows & include generous storage, with the primary retreat offering a private ensuite and w/o to a large balcony- ideal for morning coffee or evening relaxation. Both bathrooms are upgraded with quartz vanities and even an electrical bidet with heated seat for a touch of spa-like indulgence. Every detail has been considered, from the smart thermostat and video doorbell to energy-efficient systems and in-suite laundry, ensuring comfort & convenience. Outside, landscaped grounds and green spaces create a tranquil setting, while the building offers exceptional amenities including media/party rooms, visitor parking, and BBQ-friendly spaces. This unit also comes with a secure u/g parking spot equipped with a dedicated EV charger- an in-demand, future-ready feature- and a private locker. Perfectly positioned near TTC, the upcoming Eglinton Crosstown LRT, major hwys, parks, schools, and an incredible selection of shopping & dining from Victoria Terrace to Shops at Don Mills, this home delivers the ultimate blend of sophistication and convenience. Don't miss this rare opportunity to live in a brand-new luxury townhouse in the heart of Midtown North York! (id:35762)
The Key Market Inc.
388 Oakwood Avenue
Toronto, Ontario
Nestled In The Heart Of Vibrant Oakwood Village Community, This Stunning Fully Custom Designed and Renovated Home features over 2500 Square Feet Of Living Space. Top Quality Finishes And Meticulous Attention To Every Detail. High-End Custom Light & Plumbing Fixtures, Smooth Ceilings Thru-Out and Pot Lights Galore! Heated Washroom Floors upstairs. Main Floor Well Equipped With Spacious Living, Linear Custom Fireplace & Sun-Filled Family Area. Dream kitchen with High end Stainless Appliances Including Electric Range, Built-In Oven, Microwave, Oversized Custom Island With Breakfast Seating, Great Living Functionality With Open Layout, Accent walls in the Dining Area. High Ceilings on Main Floor. Custom Millwork and fireplace, Wide Oak Flooring, Natural Lights, this house has been spray foamed so no noise from the street. Ample parking spaces in Backyard. Bedrooms with custom closets. Jack and Jill Washroom. Laundry on the second floor. Lot Size as per MPAC. The Location Is Midtown At Its Finest With Min To Subway, Walk To Restaurants And Cafes etc. High-End Custom Light & Plumbing Fixtures. **EXTRAS** Potential for Laneway suite/House ( to be verified with City) . (id:35762)
Homelife/miracle Realty Ltd
703 - 5 Lakeview Avenue
Toronto, Ontario
Welcome to 1200 Dundas St W a sleek, 8-storey boutique condo nestled in one of Toronto's most vibrant and sought-after neighborhoods, at Dundas & Ossington. This architecturally modern residence offers the ultimate urban lifestyle with a near-perfect Walk Score of 98 and a Transit Score of 100, placing you steps from Trinity Bellwood's Park and the city's trendiest bars, restaurants, cafes, and shops. Enjoy effortless access to the Ossington subway station and all the cultural charm of Little Portugal. Inside, the studio suite features 418 sf with large terrace, built-in appliances, wide plank laminate flooring, a spacious open-concept layout, and a frameless glass shower for a clean, contemporary finish. Residents also enjoy top-tier building amenities, including a fully equipped fitness center, rooftop terrace, party room, bike storage, and a ground-floor wet bar perfect for entertaining or relaxing. Urban design, unbeatable location, and curated amenities make this condo a standout opportunity for stylish city living. (id:35762)
RE/MAX Hallmark Realty Ltd.
709 - 5 Lakeview Avenue
Toronto, Ontario
Welcome to 1200 Dundas St W a sleek, 8-storey boutique condo nestled in one of Toronto's most vibrant and sought-after neighborhoods, at Dundas & Ossington. This architecturally modern residence offers the ultimate urban lifestyle with a near-perfect Walk Score of 98 and a Transit Score of 100, placing you steps from Trinity Bellwood's Park and the city's trendiest bars, restaurants, cafes, and shops. Enjoy effortless access to the Ossington subway station and all the cultural charm of Little Portugal. Inside, the studio suite features 399 sf with outdoor terrace, built-in appliances, wide plank laminate flooring, a spacious open-concept layout, and a frameless glass shower for a clean, contemporary finish. Residents also enjoy top-tier building amenities, including a fully equipped fitness center, rooftop terrace, party room, bike storage, and a ground-floor wet bar perfect for entertaining or relaxing. Urban design, unbeatable location, and curated amenities make this condo a standout opportunity for stylish city living. (id:35762)
RE/MAX Hallmark Realty Ltd.
511 - 3237 Bayview Avenue
Toronto, Ontario
Excellent Location! This Beautiful 2+Den, 2 Bath Condo with 1 Locker & Parking for lease, 9Ft Ceiling, Floor To Ceiling Windows, Open Concept Living And Dining Room. Floor To Floor-to ceiling windows With Walkout To a Huge Balcony From the Living Area, Transit At your Step. Close To Shopping, Bayview Village, best School Zone, Easy Access To Hwy. (id:35762)
Royal LePage Terrequity Realty
9 Gloucester Street
Toronto, Ontario
Step into a unique living experience at L' Heritage at Gloucester, a stunning mixed-use Victorian townhouse that effortlessly combines timeless elegance with modern functionality. This exceptional property offers 2070 sq. ft. of living space spread across three floors and a 700sf fully finished basement, Premium Miele appliances, custom designer cabinetry, sleek stone countertops, and engineered hardwood floors. This property has been zoned for mixed use, allowing a special business inside a heritage home in a well established area. Located at Yonge and Gloucester St. , this townhome is just steps from the TTC subway. Enjoy the proximity to Yorkville's world-class luxury shopping and trendy restaurants. **EXTRAS** Parking available for purchase. (id:35762)
Prompton Real Estate Services Corp.
3514 - 35 Mercer Street
Toronto, Ontario
Experience Luxury Executive Living at the World-Renowned Nobu Residences Suite #3514 Step into upscale, fully furnished, turnkey living in this exquisite 2 Bedroom + Den, 2 Bathroom condo with a private balcony, located in the iconic 5-Star Nobu Residences. Thoughtfully designed and beautifully appointed, this suite features thousands spent on premium upgrades and high-end furnishings throughout. Enjoy stunning floor-to-ceiling glass windows and a bright, contemporary interior with the sought-after Premium Light Scheme. The modern open-concept layout includes a sleek living, dining, and kitchen area complete with centre island. The state-of-the-art kitchen boasts an integrated Miele appliance package featuring a premium refrigerator, oven, convection cooktop, and washer/dryer. Both spa-inspired bathrooms offer upgraded fixtures, glass tub/shower enclosures, and elegant finishes. The bedrooms include custom closet organizers plus newly installed built-in storage in the den. Nobu Residences is situated in the heart of Toronto's vibrant Entertainment District. Indulge in world-class dining, concierge services, and exclusive access to 5-star hotel amenities: a rooftop terrace, fitness centre, yoga studio, hot tub, massage room, business lounge, and more. Steps to Union Station, TTC, CN Tower, Rogers Centre, Metro Toronto Convention Centre, King West, the Financial District, and some of the city's best restaurants and cafes. Extras:- Premium lighting and fixture package- Custom built-ins throughout for ample storage- Fully furnished with high-end furniture, upscale accessories, linens, and kitchenware- 9th Floor Fitness Centre, Yoga Studio, Hot Tub, and Massage Room- Bi-weekly cleaning service and high-speed internet included (id:35762)
Psr

