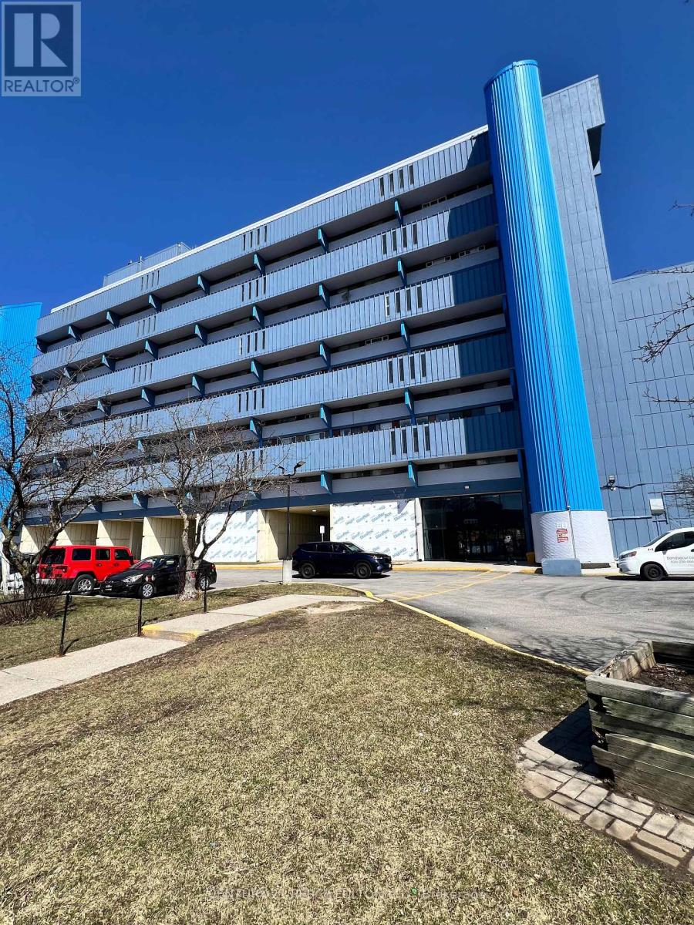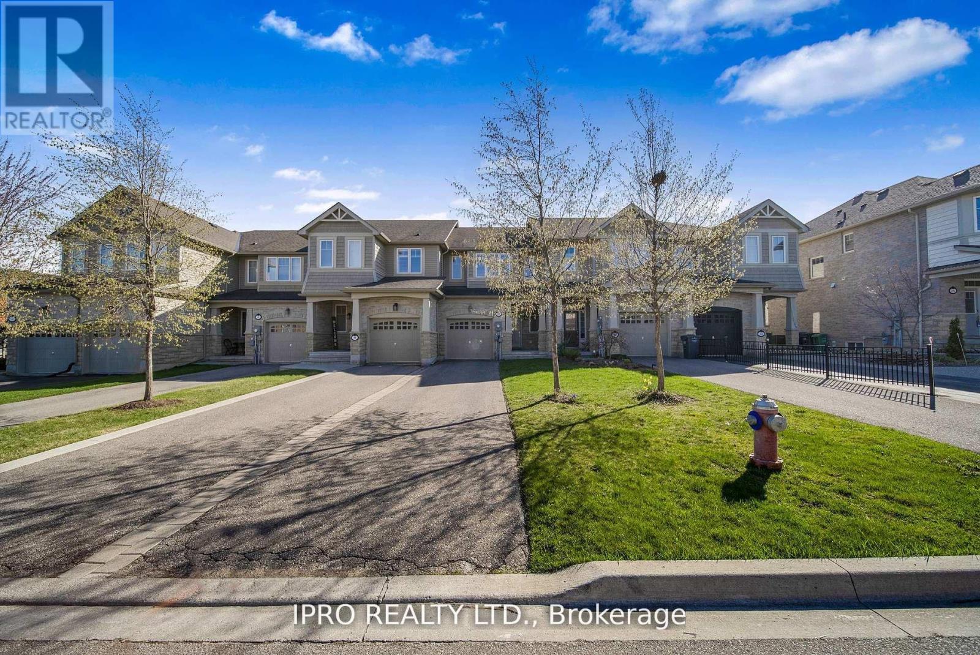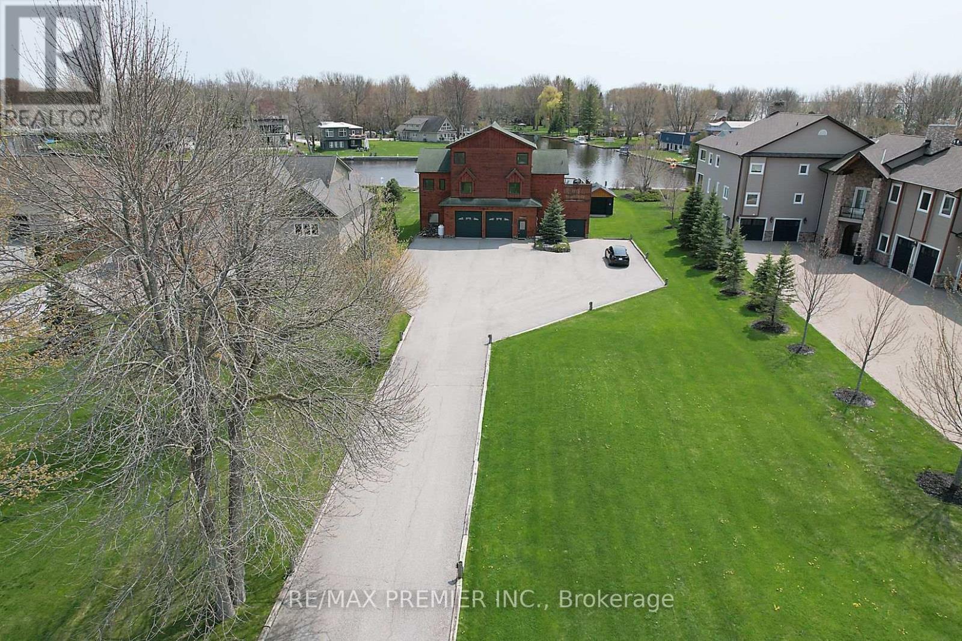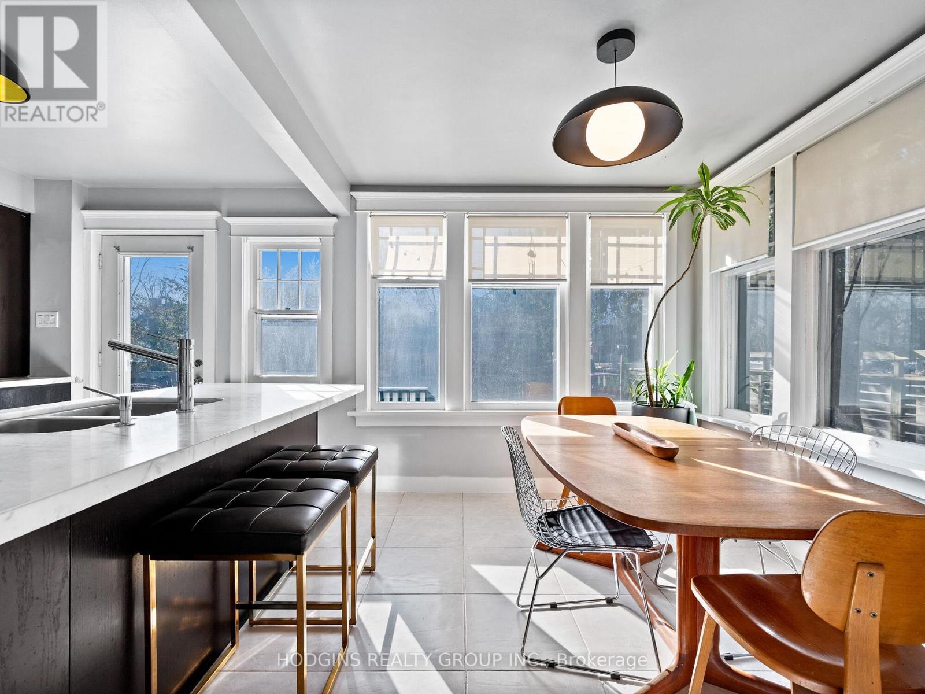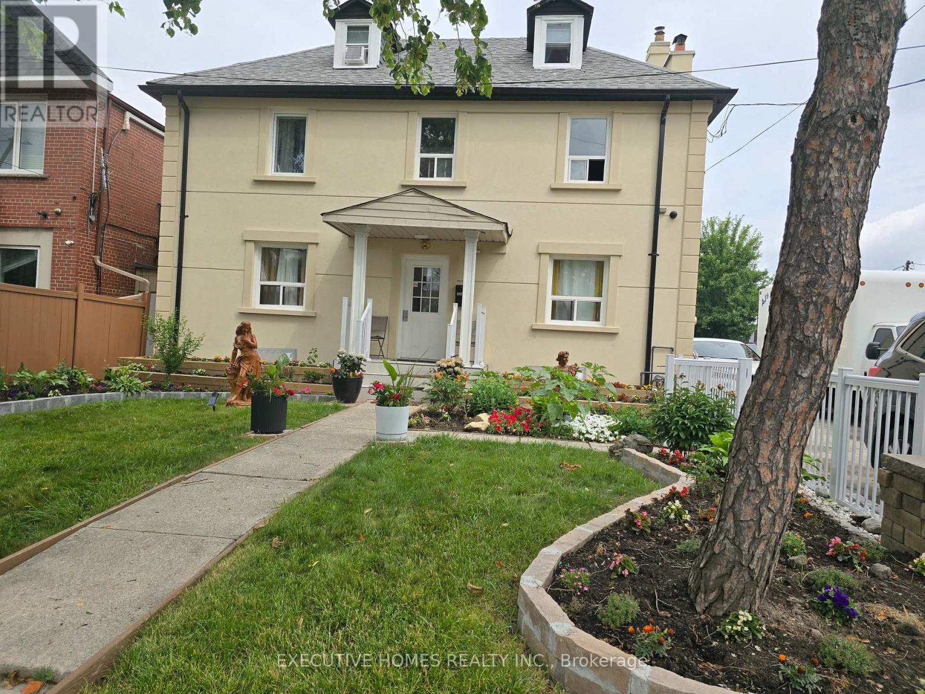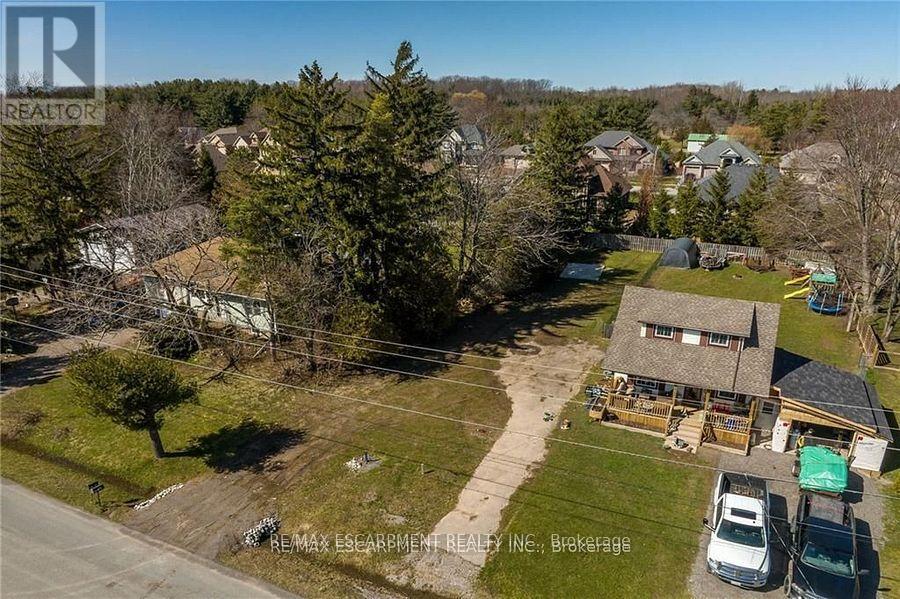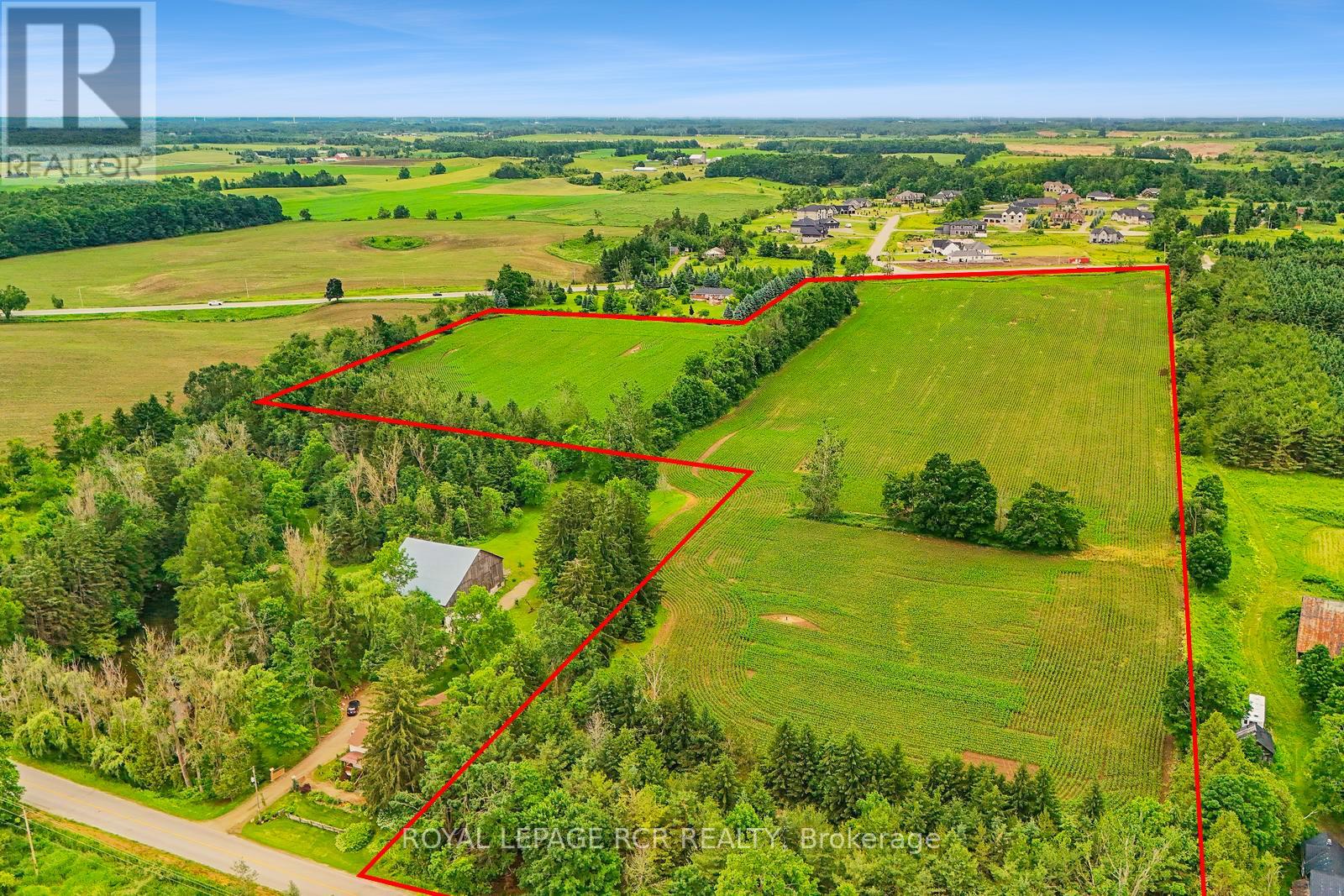828 - 4645 Jane Street
Toronto, Ontario
This very spacious and well maintained 1-Bedroom Condo is approximately 600 SF and is availableimmediately for the right Tenant! This Unit Features a South/West unobstructed view. 1 UndergroundParking Space, 1 Locker (id:35762)
Century 21 Percy Fulton Ltd.
8 Icefall Road
Caledon, Ontario
Fully freehold no fees. Located in strawberry fields and close to most amenities very well maintained home, kitchen features lots of cupboards, granite counters, stainless steel appliances. Walkout from kitchen to deck and fully fenced backyard, gate in backyard makes easy access to main st. Hardwood on the main level and stairs and hallways, carpet only in bedrooms. Large master bedroom with walk in closet, ensuite (separate shower, oval tub, granite counters) 2nd bathroom with granite counters. Entrance from garage into House, open oak staircase leads to basement with finished rec room and gas fireplace. Lots of open space for storage or future 4th bedroom. Home shows very well. Offers gracefully accepted anytime. (id:35762)
Ipro Realty Ltd.
31 Paradise Boulevard
Ramara, Ontario
Almost 4, 200 Sqft of living space detached home. Stunning and beautiful home backing on canal leading to Lake Simcoe. Chef's kitchen with side by side stainless steel appliances and a stunning great room with a wall window. Perfect for a home business with a large garage and connection office. Spacious property ideal for year round of cottage living. Wrap around elevated deck complete with hot tub. A must see home.***Please see Virtual Tour*** Main Floor: 1495 Sqft, 2nd Floor: 1709 Sqft, 3rd floor: 457 Sqft. Update Central Air: value of $8,000.00 (id:35762)
RE/MAX Premier Inc.
404 - 1195 The Queensway
Toronto, Ontario
Step Into An Abundance of Contemporary Luxury In The Stunning 2-Bedroom 2-Bathroom Unit At Tailor Condos In South Etobicoke! Enjoy A Spacious And Bright Atmosphere Year-Round With A Large Walk-Out Balcony And Floor-To-Ceiling Windows, And Plenty Of Space For All With Large Closets In Both Bedrooms And A 3-Piece Ensuite & 4-Piece Bathroom. The Sleek, Open-Concept Kitchen Is Equipped With Brand-New Appliances And Offers Both Elegance & Functionality. The Premium Building Amenities Include A 24-Hour Concierge, Gym, And Beautiful Indoor & Outdoor Lounge Spaces; Everything You Need Is At Your Doorstep! Hop On Nearby Transit To Explore The City, Enjoy Gourmet Dining, Trendy Cafes, And Boutique Shopping Along The Queensway And At Nearby Sherway Gardens Mall, Or Unwind With Scenic Bike Rides On Lakeshore Boulevard. Secure This Exceptional Suite Today And Embrace This Dynamic Community! Building Amenities Include Fitness Center, Concierge, Lounges & Party Room, Outdoor Terrace,Library & Study Area. TTC & 2 Go Stations Nearby. Close to Sherway Gardens Mall, Humber College, Costco, Ikea, Cineplex. Waterfront Trails Nearby. (id:35762)
Royal LePage Signature Realty
1412 - 170 Fort York Boulevard
Toronto, Ontario
Welcome Home! This Stunning And Well Kept 1 Plus Den Layout Utilizes Every Square Foot At The Modern Library District Condos. City Views, 9 Foot Floor To Ceiling Windows And A Location That Can't Be Beat With Literally Everything You Need At Your Doorstep. Stainless Steel Appliances, Luxurious Finishes Including Upgraded Flooring And Granite Counters. Located In One Of Downtown Toronto's Most Sought-After Neighbourhoods, This Home Is Just Steps Away From The Waterfront, Sports & Entertainment Venues, Historic Fort York Park & Lake Access. Walk To Ttc, Banks, 8 Acre Park, Supermarket, Rogers Centre, Cn Tower. 24 Hr Street Car.Stainless Steel Fridge, Stove, B/I Dishwasher, Clothes Washer/Dryer, And All Elfs. (id:35762)
RE/MAX Experts
7 Magnolia Street
Brantford, Ontario
Please book through BrokerBay (id:35762)
RE/MAX Twin City Realty Inc.
26 Brant Avenue
Mississauga, Ontario
Truly charming 4bdrm updated Victorian style home in the heart of sought after Port Credit. Existing 3rd stry attic loft with existing gable window offers amazing opportunity for potential new luxury primary bdrm & ensuite, studio lof or work from home escape. Rare extra wide premium 70x125ft corner lot with existing garage that can be replaced with 2stry carriage home! Amazing lifestyle home walking distance from everything vibrant Port Credit has to offer including GO Station, LRT , Mentor College, Lake front trails, Marinas, shopping & diverse dining options! Step back in time to a simpler more enjoyable way of life, relaxing on the front porch & enjoying the spacious yard. Not just an amazing home but an incredible investment opportunity also based on potential re-development opportunities of this premium property. **EXTRAS** Custom kitchen and marble counters by Pearl Kitchens , All new appliances - LG oven , GE Fridge , LG MW , Kenmore DW , LG W/D , New Back deck 25x16 in 2024 (id:35762)
Hodgins Realty Group Inc.
234 Pellatt Avenue
Toronto, Ontario
Private 1-Bedroom for Lease Prime Location. Available now- a clean and comfortable private 1-bedroom in a shared home, ideal for a working professional or student. The unit includes access to a shared kitchen and shared washroom, offering a budget-friendly living option in a prime location. Located just minutes from Highway 401, major shopping centres, a hospital, and a wide range of amenities, this home provides exceptional convenience and accessibility. Key Features: Private 1-bedroom Shared kitchen and washroom Prime, central location Close to shopping, Highway 401, hospital, and more Ideal for a single occupant or a couple. A quiet and well-connected neighbourhood makes this an excellent choice for your next home. (id:35762)
Executive Homes Realty Inc.
234 Pellatt Avenue
Toronto, Ontario
Roomy 2-Bedroom Apartment in Prime Location Available for Lease This spacious 2-bedroom apartment offers comfortable living in a highly sought-after location. Featuring a separate private entrance, this unit provides both privacy and convenience. Located just minutes from Highway 401, major shopping centres, a hospital, and a wide range of amenities, this apartment is ideal for commuters and those seeking accessibility to everyday essentials. Key Features: 2 generous-sized bedrooms, Private, separate entrance, 1 dedicated parking space, On-site coin laundry available, Close to shopping, hospital, Highway 401, and more. Situated in a vibrant and convenient neighbourhood. Tenants to pay 30% of all utilities. Perfect for professionals or small families. Don't miss this opportunity to live in a well-connected and desirable area. Schedule a showing today. (id:35762)
Executive Homes Realty Inc.
Bsmt - 435 Elson Street
Markham, Ontario
One bedroom basement apartment with full kitchen and bathroom and a separate entrance. Parking space included. Close to all amenities, public transportation, schools, parks. (id:35762)
Royal LePage Associates Realty
815 Foss Road
Pelham, Ontario
Ideally located, rarely offered 45 x 165 ready to build lot in sought after Fenwick. Offering desired municipal services, culvert in place, & the perfect rural setting to build your dream home. Conveniently located close to popular downtown Fenwick, amenities, shopping, & relaxing commute to Niagara hubs, QEW, & more! Plans that are available for a beautiful bungalow to be built, or design & build yourself. Build ready lots rarely come available for sale. Experience Fenwick & Niagara living at its finest! (id:35762)
RE/MAX Escarpment Realty Inc.
537086 Main St
Melancthon, Ontario
Unlock the full potential of this exceptional lot! Located just outside of Horning's Mills with frontage on both Main Street and Highway 124. This beautiful and accessible lot of 25.13 acres is currently zoned for development by Melancthon Township and is designated Community and Environmental Conservation by the Township of Melancthon Official Plan. Services are currently at the road with cable, hydro, gas, and high speed fibre internet all available. Proposals currently submitted to the Township for a 19 lot residential development. This property offers a unique opportunity for builders, developers, or investors seeking a strategic site. (id:35762)
Royal LePage Rcr Realty

