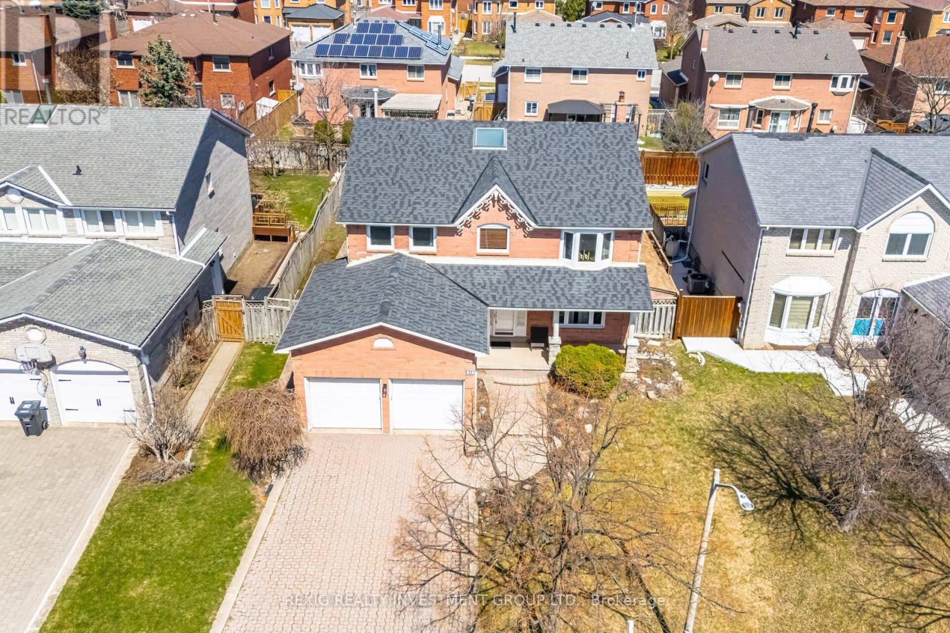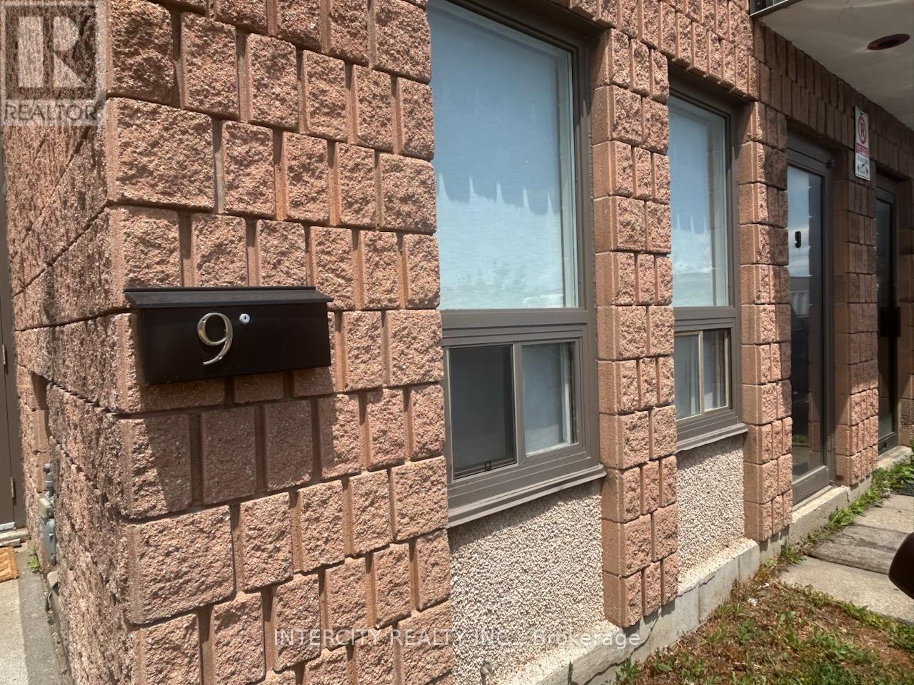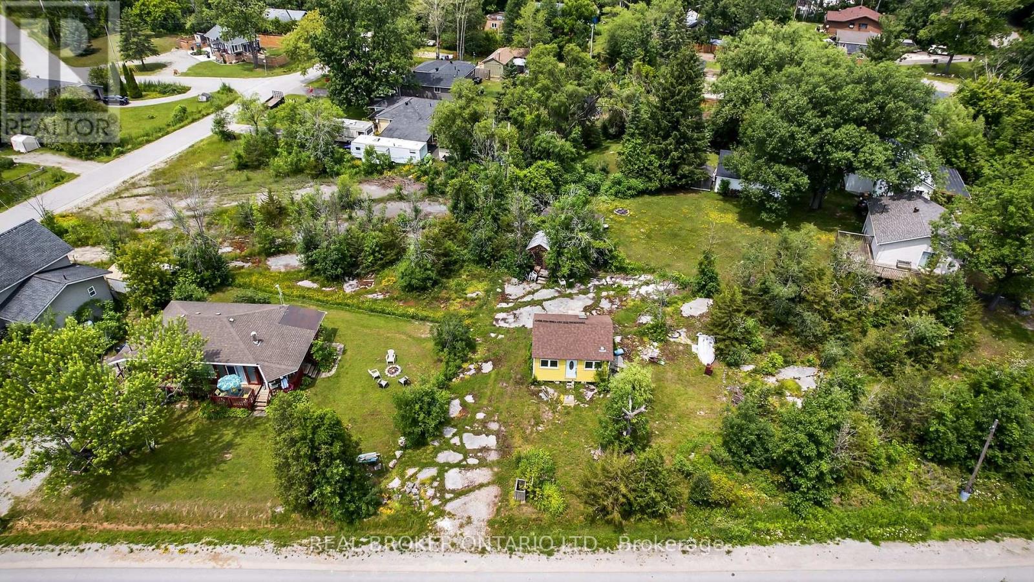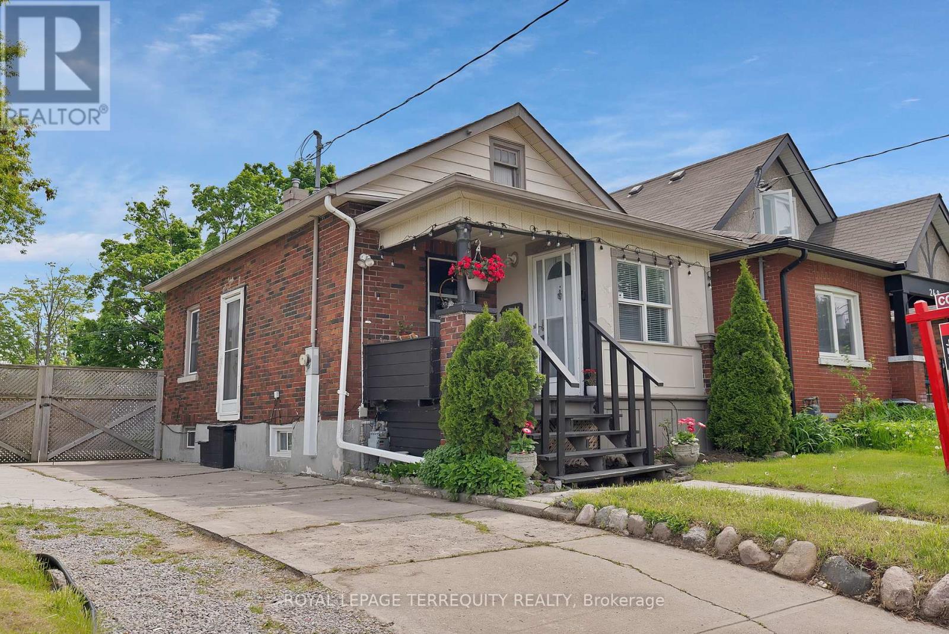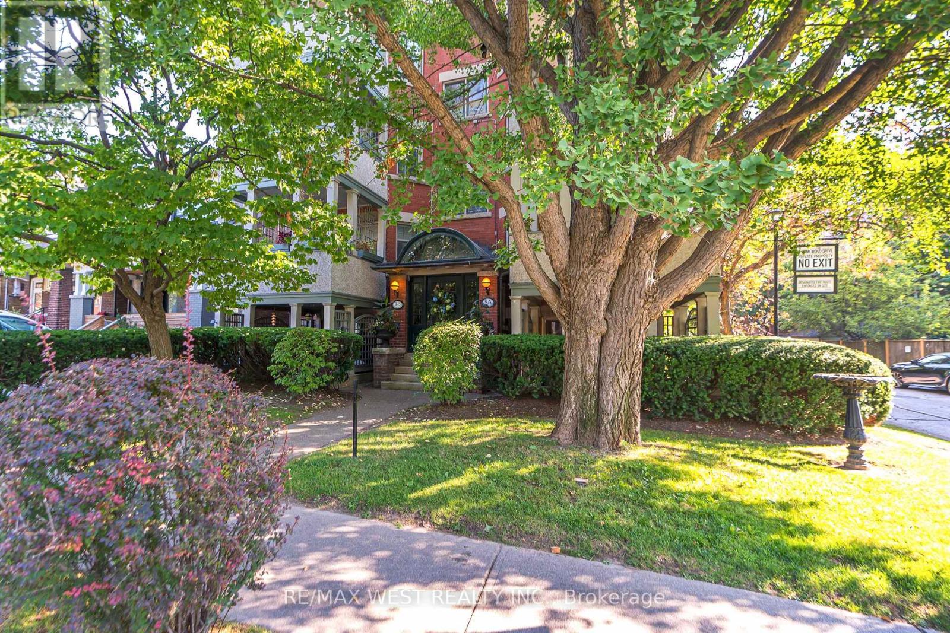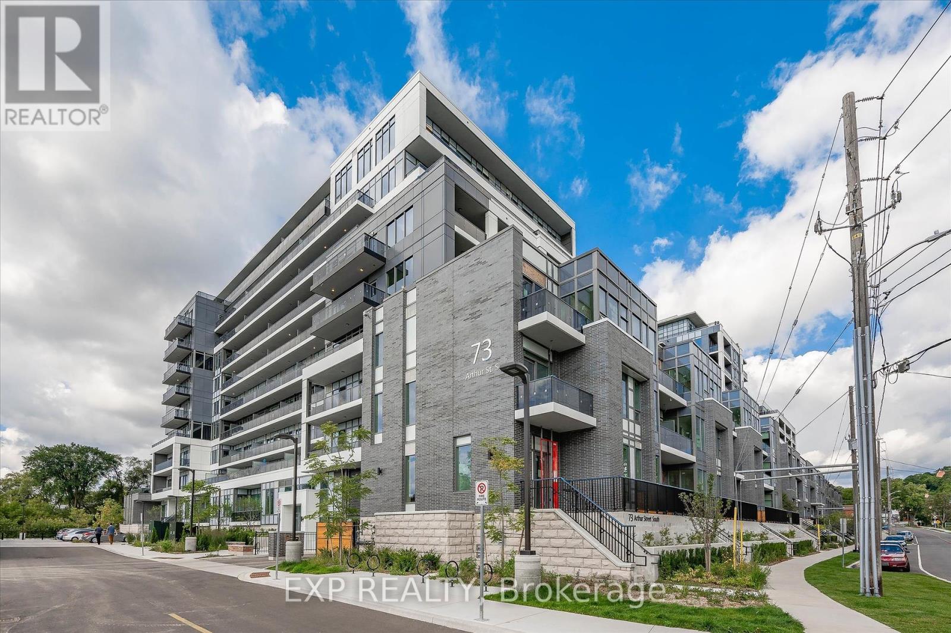66 Settler Court
Brampton, Ontario
NEW PRICE! Executive Heartlake Home Where Dream Living Meets Smart Value**Welcome to this well maintained executive-style home in the highly sought-after Heartlake community. It offers the perfect blend of charm, functionality, and location. Step inside and enjoy the natural light that floods through large windows, creating a warm, inviting atmosphere. The main floor features formal living and dining rooms (dining currently used as a stylish home office), a sunken family room with fireplace open to the breakfast eating area and overlooking the back yard. , The Open Concept kitchen with breakfast area features a walk out to your private backyard and patio.The kitchen is a true chef's dream complete with granite counters, large island, extended cabinetry, massive pantry, and timeless ceramic flooring. Hardwood and ceramic floors flow throughout, with a stunning Scarlett OHara staircase leading upstairs and open staircase leading downstairs.The spacious primary retreat includes a 5-piece ensuite, linen closet, walk-in closet, and a built-in vanity/desk. All bedrooms are generously sized, each with double closets. The fully finished basement adds incredible space: a large recreation/media room for movie nights or entertaining, a den (used as a guest bedroom), kitchenette with stove plug-in, full bathroom, sauna, cantina, and plenty of storage.Double-car garage with inside access to laundry/mudroom. Truly one of Heartlakes' best kept secret locations "a family friendly quiet court" close to top schools, parks, trails, and every amenity. **Priced to move dont miss your chance to own this Executive Home!** (id:35762)
Rexig Realty Investment Group Ltd.
9 - 100 Turbine Drive
Toronto, Ontario
Location, Location, Location! Exceptional opportunity to own a versatile unit with 1,495 sq ft of main floor space plus a fully upgraded 300 sq ft mezzanine featuring a modern office and full washroom. Zoning allows for automotive service and various other uses. The unit includes 3 exclusive outdoor parking spots, 2 washrooms (1 powder and 1 full washroom with shower), and beautiful vinyl flooring throughout. 100k in interior upgrades, Conveniently located with easy access to Hwy 400, 401, 407, and Steeles Ave, this functional and upgraded space is ideal for starting or expanding your business. Don't miss out! (id:35762)
Intercity Realty Inc.
1319 - 86 Dundas Street E
Mississauga, Ontario
Brand new 2-bedroom + 2-bath condo at Artform by Emblem Developments, located minutes from Mississauga City Centre. This never-lived-in unit features a highly functional layout with high-end finishes, 9' ceilings, floor-to-ceiling windows, and a sleek modern kitchen with full-height cabinetry. The spacious primary bedroom includes a 3-piece ensuite, complemented by a large second bedroom and a versatile den ideal for a home office. Enjoy open-concept living and dining areas with balcony. Includes in-suite laundry, 1 parking spot, and 1 locker. Premium amenities include 24/7 concierge, fitness centre, party room, movie theatre, lounge, co-working space, and an outdoor terrace with cabana seating and BBQ area. Prime location just 4 minutes to Cooksville GO, near the future Hurontario LRT, Square One, Celebration Square, Sheridan College, U of T Mississauga, highways 401/403, transit, shopping, dining, and more. Exceptional value and urban convenience in one of Mississaugas fastest-growing communities & Much more... (id:35762)
RE/MAX Gold Realty Inc.
224 - 3265 Carding Mill Trail
Oakville, Ontario
Fully Furnished 2 bedroom, 2 bathroom with Pond Views in the sought after Preserve neighborhood. Enjoy PREMIUM Views From Your Private Balcony Overlooking Pond & natural green space. Open floor plan, 9 ft ceilings, Engineered Flooring, Quartz counter tops in Kitchen & baths. White shaker style Kitchen cabinets, SS appliances, island. Spacious Primary bedroom w/ walk in closet, 3 piece ensuite w/ glass enclosed shower and upgraded tiles & vanity. Convenient in suite Laundry area w/ stacked washer-dryer. Includes 1 Underground Parking & 1 storage locker. This Unit Is The Perfect Place To Call Home. (id:35762)
Royal LePage Signature Realty
178 Woodlands Avenue
Tay, Ontario
Opportunity awaits just steps from beautiful Georgian Bay. This approximately 80 x 80 ft lot is ideally located in the peaceful community of Paradise Point in Port McNicoll, surrounded by nature with multiple parks and water access points nearby. The existing structure is stripped to the studs and ready for transformation, either renovate what's there or replace it entirely. Current zoning permits the dwelling to be enlarged or rebuilt, provided that a new septic system is installed. Municipal water is already to the structure, and hydro is available at the lot line.Whether you're looking for a weekend getaway or a year-round residence, this is your chance to build in a charming waterside neighbourhood. (id:35762)
Real Broker Ontario Ltd.
253 Olive Avenue
Oshawa, Ontario
Welcome to this inviting 2+1 bedroom bungalow in a growing neighbourhood. Perfect for first time buyers or investors! Bright and open with a sun-filled living/dining area and skylight in sunroom, ideal for a home office or cozy retreat. The stylish kitchen features stainless steel appliances and a breakfast bar. Enjoy a spacious backyard with a deck, perfect for entertaining. The finished basement has a separate side entrance, newer flooring (2024), a bedroom, powder room, and living space that is great for in-laws or guests. Bonus: A newly rebuilt detached 2-car garage (2023) with laneway suite potential (buyer to verify), plus 4-car parking. Steps to parks, transit, and future Ritson GO Station, and minutes to Costco, 401, and schools. A solid home with great value and future potential, dont miss out! (id:35762)
Royal LePage Terrequity Realty
1006 - 484 Spadina Avenue
Toronto, Ontario
Discover upscale living at Waverley, where luxury meets convenience in Toronto's vibrant heart. Secure your new home with 1 month free rent and enjoy 5 years of complimentary high-speed Wi-Fi. Our designer suites feature keyless entry, NEST thermostats, high-end finishes, and premium amenities including a rooftop pool, penthouse fitness center, 24/7 concierge, and a pet spa. Steps from the University of Toronto, OCAD, and Kensington Market, The Waverley offers unparalleled urban living with bespoke finishes such as stainless steel KitchenAid appliances and quartz countertops. Indulge in third-wave coffees and hand-crafted cocktails at 10 DEAN café and bar, maintain your wellness with panoramic city views at our Temple fitness center, and benefit from exceptional healthcare services with our on-site clinic, offering virtual access to Cleveland Clinic Canadas world-class professionals. Elevate your lifestyle at The Waverley schedule your tour today! (id:35762)
Royal LePage Your Community Realty
1402 - 25 Carlton Street
Toronto, Ontario
'The Met' Encore Building At Yonge And Carlton, 595 Square Feet Bright & Spacious Unit With 9Ft Ceiling, Wide Balcony With Magnificent South View & Large Walk-In Closet, Modern Kitchen With Granite Countertop & Stainless Steel Appliances, Amenities Include: Indoor Pool, Gym, Theatre, Party Room, Guest Suite, Visitor Parking, Next To College Subway, Close To TMU, U Of T, Eaton Centre, Dundas Sq., Hospitals, Shops, Etc. (id:35762)
Century 21 Heritage Group Ltd.
9a Humewood Drive
Toronto, Ontario
Welcome 9A Humewood Drive, Rare Opportunity! This Semi Detached Low Mid Rise Four Plex Located In A Highly Coveted Humewood - Cedarvale. This Turnkey Investment Offers 4 Two Bedroom Apartments All With Large Private Balconies, Fire Code Complaint, Hardwood Floors Throughout, Wood Burning Fireplace, Crown Mouldings, Vintage Claw Soaker Tubs. Loads Of Character And Charm, Features Stained Glass Windows, Vintage Light Fixtures, Professionally Landscaped Grounds, A Private Garden Oasis With Spectacular Water Feature(Pond) Ideal When Looking For A Peaceful Retreat. Also Features Inground Lighting, Sprinkler System, Large Garden Shed Equipped With Fridge. This Property Shows True Pride Of Ownership, A Must See. Note Property Must Be Sold With 9B Humewood Drive, Currently On The Market - Call Listing Agent For More Info. (id:35762)
RE/MAX West Realty Inc.
9b Humewood Drive
Toronto, Ontario
Welcome to 9B Humewood Drive. This Semi-Detached Low Mid Rise Four Plex Located In Prime Area Highly Coveted Humewood-Cedarvale. This Turn Key investment Offers 4 Two Bedroom Apartments All With Large Private Balconies, Fireplaces, Hardwood Floors Throughout, Crown Moulding, Vintage Claw Soaker Tubs, Loads of Character And Charm. Features Stained Glass Windows, Vintage Lighting, Professionally Landscaped Grounds, A Private Garden Oasis With Spectacular Water Feature (Pond) Ideal When Looking For A Peaceful Retreat. Also Features In-ground Lighting, Sprinkler System, Large Garden Shed Equipped With Fridge. This Property Shows True Pride of Ownership A Must See. Please Note Must Be Sold With 9A Humewood Dr currently on the market. Speak with LA For More Info. (id:35762)
RE/MAX West Realty Inc.
33 Summit Crescent
Wilmot, Ontario
This charming bungalow offers low-maintenance living with everything you need on one level. Featuring 2 spacious bedrooms and 2 full bathrooms, including a private 4 pc. ensuite and walk-in closet in the primary suite, this home is thoughtfully designed for comfort and ease. This open-concept layout includes a bright kitchen, cozy living room with a gas fireplace, dining area, and an extra bonus family room-perfect for relaxing or entertaining. Enjoy the convenience of in-suite laundry, ample storage, and a 3-piece main bathroom for guests. Tucked away with no rear neighbours, you'll love the added sense of privacy and tranquility this home provides. Whether you're downsizing or just looking for a simpler lifestyle, this home is a perfect fit. The Village Centre has many events and activities to offer including indoor swimming, fitness room, shuffleboard courts, darts, cards, wood working shop, exercise programs, coffee hour, billiards tables, yoga class, art class and more. Home is situated on leased land with 2025 monthly fees totaling $958 (Land Lease $533, Maintenance $275, & Property Tax $150) (id:35762)
RE/MAX Icon Realty
108 - 73 Arthur Street
Guelph, Ontario
Welcome to Unit 108 at 73 Arthur Street South where heritage charm meets modern comfort in the heart of Guelph's sought-after Metalworks community. Set within the iconic Copper Club, this ground-floor residence offers an exceptional lifestyle in one of the city's most walkable, scenic, and vibrant neighbourhoods. This beautifully maintained 1-bedroom, 1-bath suite boasts an open-concept layout, soaring ceilings, modern finishes, and a private walk-out patio perfect for your morning coffee or evening wind-down. Natural light floods the space through oversized windows, while in-suite laundry and thoughtful design elements provide everyday ease. Built in 2019/2020 by Fusion Homes, The Copper Club offers a blend of restored industrial architecture and sleek, contemporary design. Residents enjoy resort-style amenities including a fully equipped fitness centre, pet spa, chef's kitchen and party lounge, guest suite, library, and outdoor fire pits, BBQs, and games deck, all with EV-ready underground parking and concierge service. Situated along the Speed River and just a 5-minute walk to Guelph GO Station, charming downtown shops, restaurants, and the River Run Centre, this location scores high on walkability (78) and bikeability (92). Nature trails, parks, grocery stores, and entertainment are right at your doorstep. Whether you're a young professional, downsizer, or investor, Unit 108 offers a rare opportunity to live in a quiet, upscale urban village that blends lifestyle, convenience, and community. (id:35762)
Exp Realty

