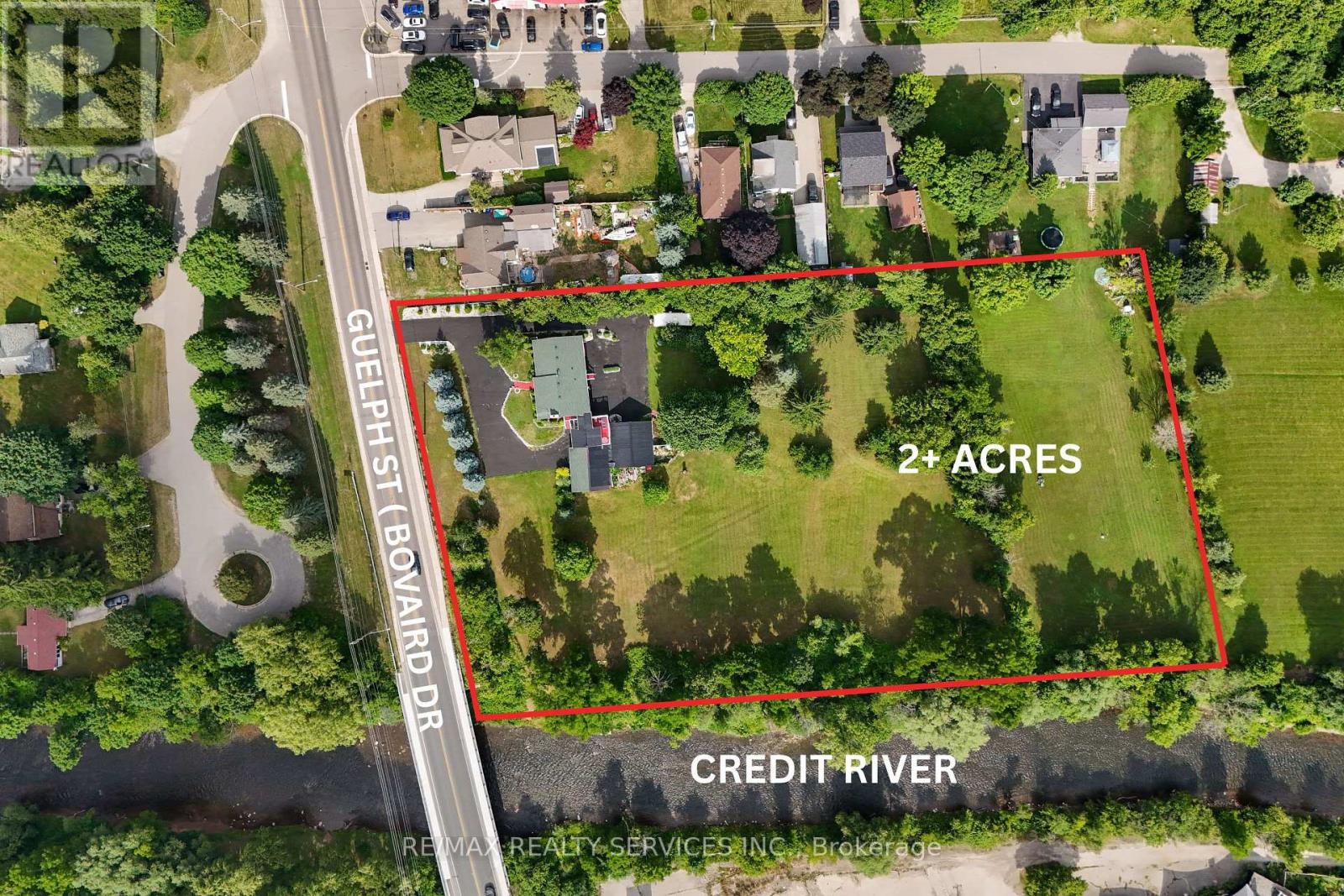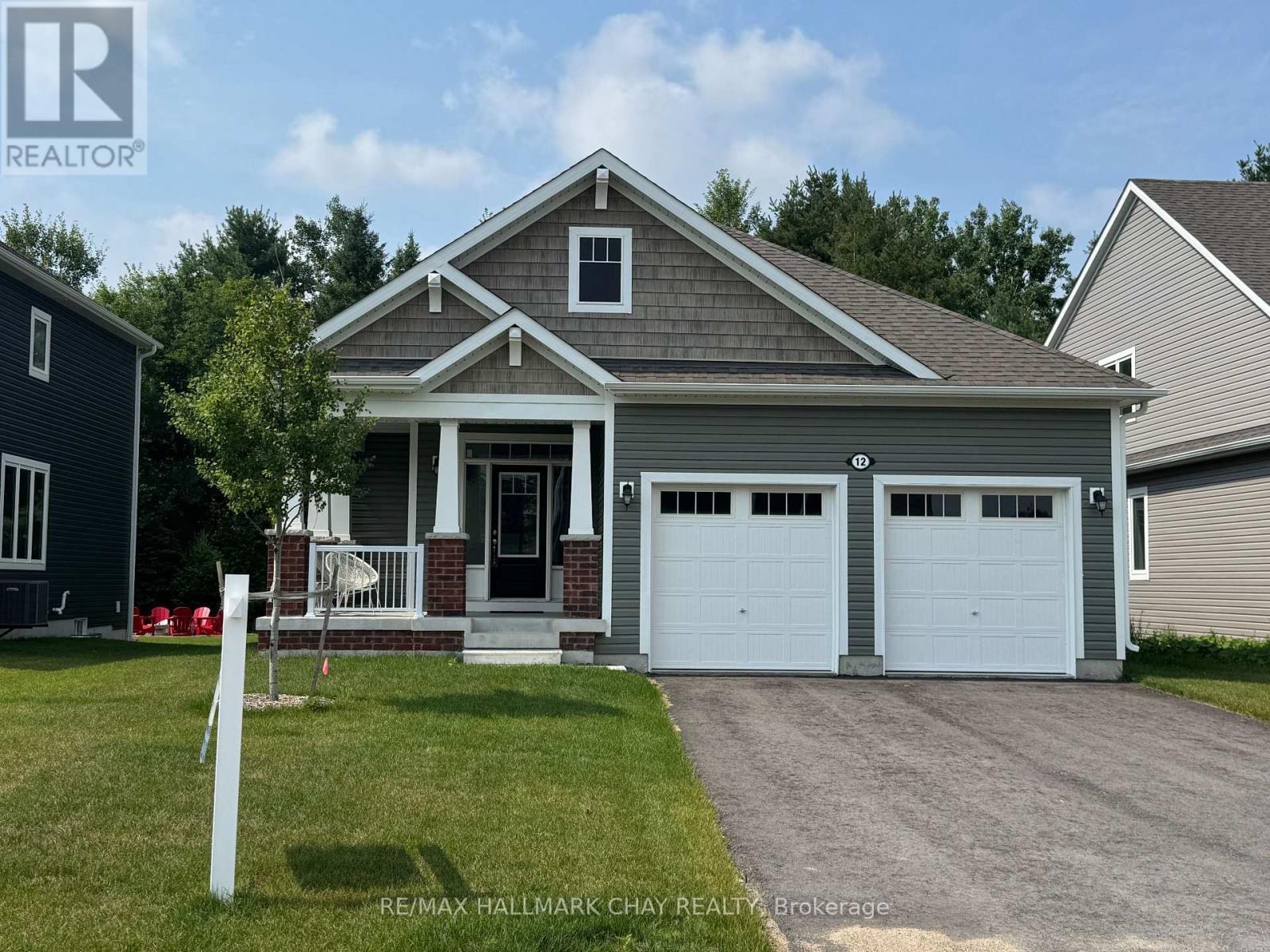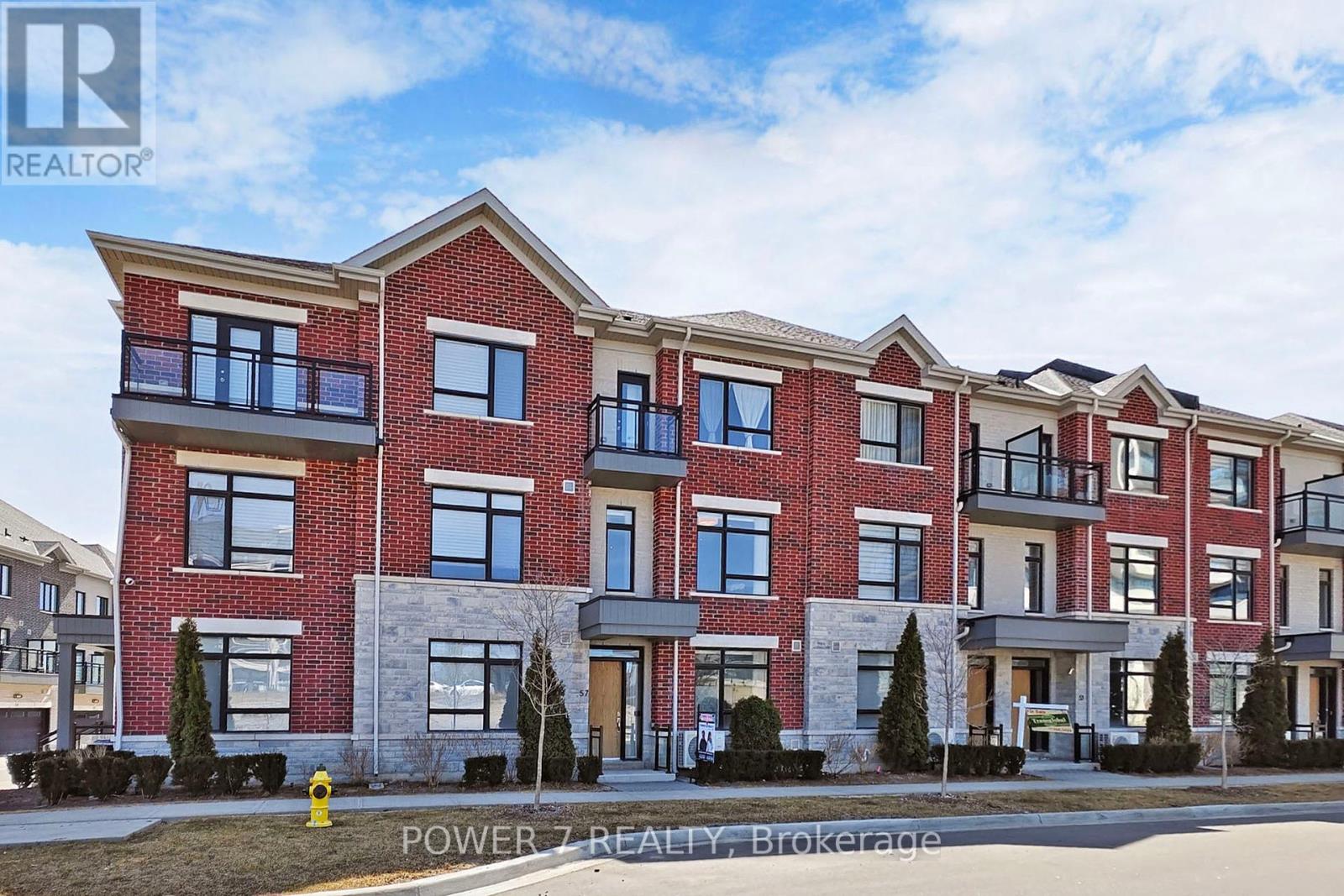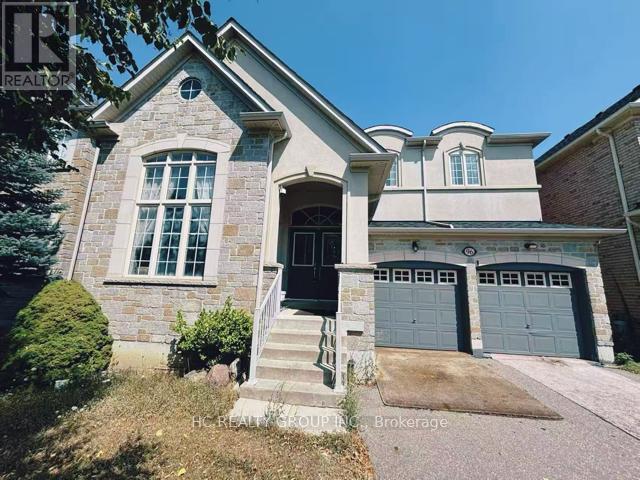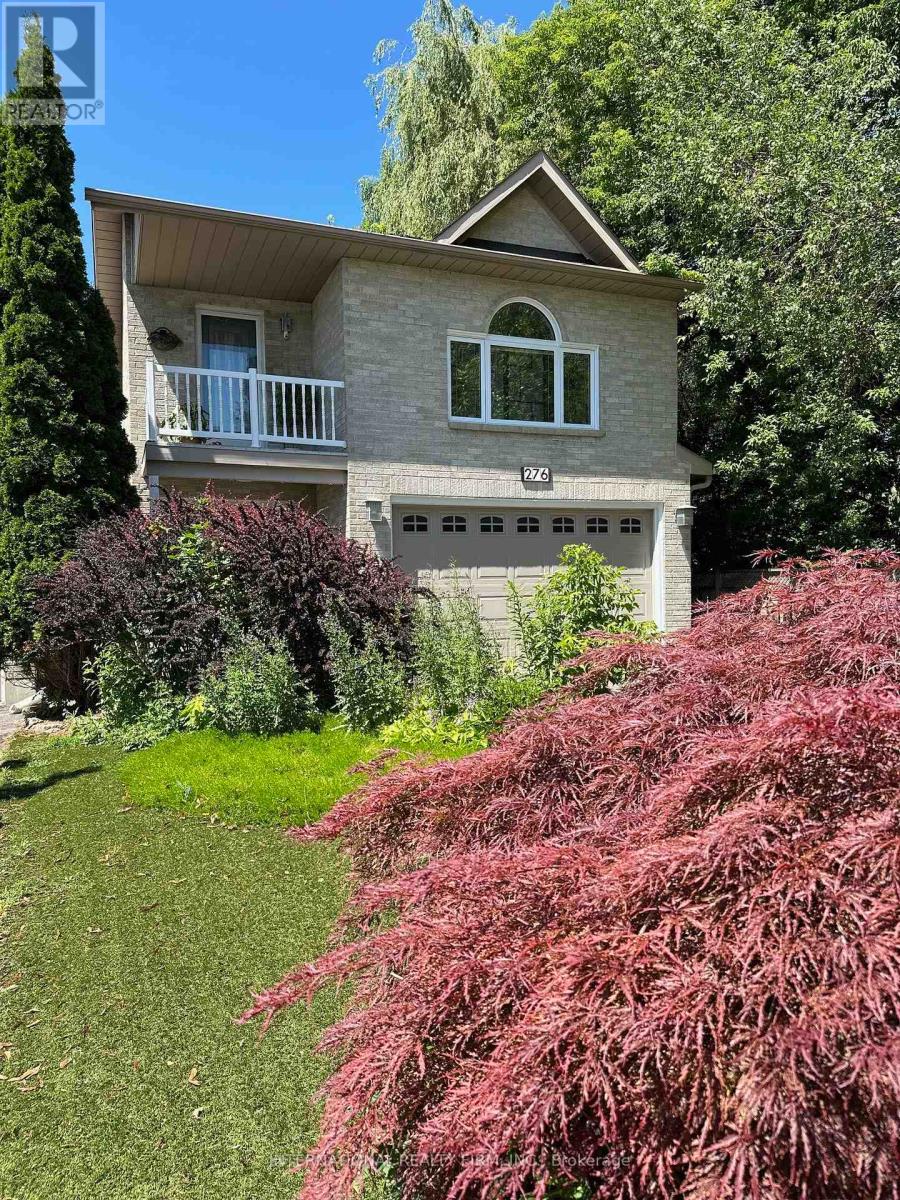538 Guelph Street
Halton Hills, Ontario
Rare Opportunity on Over 2 Acres with 331 Ft Frontage Backing Onto the Credit River! This unique property offers a total of 5 bedrooms and 3 full bathrooms, featuring a spacious 3-bedroom main level and 2 separate One-bedroom Walk out basement apartments ideal for rental income or multi-generational living. Located just 7 minutes from Mount Pleasant GO Station and close to the Brampton border, this location offers easy access to major roads, shopping, and transit. Surrounded by a mix of residential and commercial development, this property holds exciting potential for future use or investment (buyer to verify). A truly rare find with endless possibilities! (id:35762)
RE/MAX Realty Services Inc.
29 Ashmore Crescent
Markham, Ontario
Absolutely Gorgeous And $$ Spent On Renoations, This 3-Bedroom, 3-Bathroom Home Is Nestled In The Highly Sought-After Milliken Mills Community. Offering Only The Main And Second Floors, The Home Features Bright, Spacious Rooms Designed For Modern Living. The Property Boasts a No-Sidewalk Driveway For Convenient Parking And Is Located In A Top-Ranking Catholic School District, Making It Perfect For Families. Enjoy the Unbeatable Convenience Of Being Just Minutes From Pacific Mall,highways, Groceries, Restaurants, and Everyday Essentials, with Easy Access to Public Transit for Stress-Free Commuting. This is the Perfect Opportunity to Live in A Beautiful Home within One of Markhams Most Desirable Neighbourhoods. (id:35762)
Royal Elite Realty Inc.
72 Eagle Peak Drive
Richmond Hill, Ontario
Gorgeous Private Westbrook Home On Apprx 150Ft* Xtra-Deep Sunny Premium Pool Sized Lot Backing To Treed Green Space***Apprx 2,500* Sq Ft Of Stylish Quality Upgrades & Extras! Family-Friendly Top Ranked Public Elementary And Secondary Schools.(St. Theresa Of Lisieux Catholic School, Richmond Hill High School).Walk Out To Huge 150Ft* Landscaped Green Space Lot W/Custom Patio.Beautiful & Bright 4-Bedroom Detached Home with 9-ft ceilings, and a functional layout Professionally Interlock brickwork in both front and rear yard, Backyard features a fully fenced yard .This Home Shines Inside And Out! (id:35762)
Royal LePage Golden Ridge Realty
12 Dyer Crescent
Bracebridge, Ontario
Welcome to your next chapter in the heart of Muskoka! This stunning, nearly new bungalow offers over1,500 sq ft of beautifully finished living space, ideally located in the sought-after White Pines community in Bracebridge. Whether you're looking to retire in style or raise a family surrounded by natural beauty, this home delivers the perfect blend of comfort, community, and convenience. Set within the serene charm of cottage country, you're just a short drive from the Sportsplex, local schools, shopping, and dining, making day-to-day living effortless. Enjoy four-season recreation right outside your door, from snowshoeing and cross-country skiing in the winter to hiking, golfing, boating, and swimming in the warmer months. Bracebridge is alive with seasonal festivals and events, including the Fire and Ice Festival, Antique & Classic Car Show, Indigenous Powwow, Canada Day Fireworks at the Falls, Bandshell Concerts, Prism Theatre in the Park, Fall Fair, and festive celebrations at Santa's Village there's truly something for everyone. From the curb you will be introduced to the beauty of this home with the large, paved driveway and the cozy covered porch accented with decorative trim and brick skirting and the gabled rooflines with cedar style peak siding. Inside, the home is warm and inviting with a thoughtfully designed open-concept layout, featuring two bedrooms, two bathrooms, and upgraded finishes throughout. Over $50,000 in upgrades which include rich hardwood flooring, an upgraded kitchen with extended cabinetry, a cozy gas fireplace, and a finished open staircase leading to an unspoiled lower level with larger windows and is ready for your personal vision. Whether you're curling up by the fire with a good book or entertaining friends in the bright, spacious living area, this home offers the perfect place to live, love, and grow. Don't miss your chance to experience the Muskoka life style - this home is a must-see! (id:35762)
RE/MAX Hallmark Chay Realty
724 - 2300 St. Clair Avenue W
Toronto, Ontario
Professional 1BED available with both South facing Balcony and a Massive North facing terrace Both With Clear Exposures. The end of the hallway unit offers privacy and functional living.This Is The Ultimate 1 Bedroom Unit. Modern Kitchen And Bathroom With Light Color Finishes; Matte Black Fixtures, Wide Plank Flooring, Functional Designer Cabinetry. Almost 600Sqft Interior And 375Sqft+ Exterior. Strong Sense Of Community With All Amenities In The Area Walking Distance To Everything, Walmart, Starbucks, Td, Bmo, Stockyard Mall, The Nations. Public Transit Score 100! (id:35762)
The Condo Store Realty Inc.
57 Gandhi Lane
Markham, Ontario
Client RemarksA 4 Bedrooms, 4.5 Bathrooms townhouse situated in Markham sought-after Bayview & Hwy 7 area. Designed with high-end finishes and bright, open spaces, this home offers both elegance and functionality. This 3 storeys townhouse features 3 spacious bedrooms on the upper floor and 1 extra bedroom on the ground floor perfect for home office or in-law suite. The luxurious primary suite includes an ensuite with a large glass shower and a private balcony, while two additional bedrooms share a sleek full bathroom. 9ft ceilings on the ground, second, and third floors, complemented by an open-concept on the main level. The kitchen is equipped with quartz countertops and backsplash, a large island, built-in stainless steel oven, microwave, cooktop, dishwasher, wine fridge, and a walk-in pantry. The bright breakfast area leads to a spacious private terrace with a gas BBQ hookup. The basement is fully finished with hardwood flooring and an additional bathroom. Spacious laundry room in the basement. Approx 2640sqft. An oak staircase with iron pickets, smooth ceiling, crown moulding, smart thermostat, security camera and security system and numerous pot lights. A double-car garage with fresh epoxy floor and painted wall, plus two extra driveway parking spaces. This unit has its own front porch. Walking distance to VIVA Bus stop, restaurants, bank and shopping. Easy access highway 404 and 407. Maintenance include internet, landscaping, snow removal, building exterior maintenance. (id:35762)
Power 7 Realty
22 Dorman Drive
Whitchurch-Stouffville, Ontario
Welcome to this beautifully maintained 5-bedroom, 4-bathroom home, ideally situated on a large corner lot that deepens to 100 ft deep in one of Stouffville's most sought-after and family-friendly neighbourhoods. This spacious property offers both charm and room to grow. Inside, a thoughtfully designed traditional layout provides the perfect balance of functionality and comfort. The main floor features a formal dining room, a cozy family room with a timeless brick fireplace, and a bright, white kitchen overlooking a private backyard oasis - complete with a saltwater in-ground pool, deck, and gazebo - ideal for relaxing or entertaining on warm summer days. A convenient laundry/mudroom with direct garage access and a separate side entrance adds to the home's everyday practicality. Upstairs, the expansive primary suite is a true retreat, offering a private balcony, a 4-piece ensuite with dual vanity, and a sleek glass-enclosed shower. Four additional generously sized bedrooms, a full bathroom, provide plenty of space for the whole family. The professionally finished basement, featuring above-grade windows and a 3-piece bath, offers incredible flexibility - perfect for a rec room, home gym, playroom, or guest suite. Located close to top-rated schools, Main Street, Memorial Park, and all essential amenities, this move-in ready home offers the ideal blend of comfort, space, and lifestyle in a prime Stouffville location. Don't miss this rare opportunity! (id:35762)
RE/MAX All-Stars Realty Inc.
96 Morisot Avenue
Vaughan, Ontario
Stunning Unique 7 Bedroom Cozy Home In Prime Thornhill Woods, 2800 square feet of Above Grade, suitable for large families**Rarely Available "Forest Hill" Model By Aspen Ridge W/Gorgeous Stone & Stucco Exterior Elevation*Open Concept, Full Of Light Kitchen & Family Room*Open Layout W/Main Floor Office/Library Room*3 Full Bathrooms On 2nd Level Incl Large Master Ensuite*Living Room Features Beautiful Vaulted Ceiling*Crown Mouldings (Main), Pot Lights.Quite Child Safe Street, Walking Distance To Community Centre, Parks, Schools & Y.R.T. Shows Like A Model Home!The Furniture Is Complete, Each Room Is Equipped With Furniture, You Can Move In Any Time. (id:35762)
Hc Realty Group Inc.
276 Sheridan Court
Newmarket, Ontario
ONE OF A KIND! Rare opportunity to purchase in a mature sought out neighborhood of the GORHAM COLLEGE community. Unique open concept Raised Bungalow located at the end of a quiet in demand court. Walking distance to the heart of the eclectic old Main Street Newmarket. The bright immaculate home is nestled on a huge Muskoka-Like private treed yard (44'x284'Lot) overlooking the large heated saltwater in-ground pool. Large driveway fits 6 cars easily or space to park your boat. Exceptional private backyard offers the ultimate in family fun and entertainment. Home boasts cathedral ceilings, finished walk-out basement with a 2 bedroom in-law suite, 2 gas fireplaces, hardwood flooring throughout, freshly painted, skylight, modern new flooring in the foyer, main washroom, kitchen. Brand new kitchen quartz back splash, quartz counter-top with water fall finishing, new sink and goose-neck faucet. Large master bedroom loft with sitting area bragging a walk out balcony, walk-in closet and 3 piece en-suite washroom. Main floor bedroom with cathedral ceiling, walk-in closet and access to 'Jack and Jill' 4 piece washroom. Enjoy the bright open concept living space in a hidden cul-de-sac with accessibility to shopping, parks, transit, hospital, and so much more! Don't miss out on this opportunity. **EXTRAS INCLUDE** All pool equipment including a remote control for pool temperature setting and pool lighting. Stainless steel gas stove & hood, refrigerator, dishwasher. Washer, dryer, central air conditioning, central vacuum, blinds, light fixtures, gas barBQ, pool shed, Rolltec Awning with remote control, garage door opener with remote and GLADIATOR Garage Cabinets $$$, kitchenette appliances. (id:35762)
International Realty Firm
31 Hollingsworth Circle
Brampton, Ontario
This 4-Bedroom, 2.5 Bathroom Semi-Detached Home Approx 1850 Sq Ft offers comfort, space, and convenience in the sought-after neighbourhood of Fletcher's Meadow. One of the standout features of this home is the rare separate living and family rooms, a layout that's hard to find and perfect for families who value defined spaces for entertaining and everyday living. Large windows throughout bring in tons of natural light, and the sun-filled kitchen is complete with brand new quartz countertops and a breakfast area. The property also features convenient direct access to the garage. Upstairs, the primary bedroom offers plenty of space with its own ensuite bathroom and walk-in closet. It's joined by three generously sized bedrooms, suitable for family, guests, or a home office setup. The partly finished basement adds room to grow, ideal for a rec room, workspace, or storage. With a wide driveway and family-friendly layout, this home checks all the right boxes. A Location That Truly Has It All. Just Minutes From Cassie Campbell Rec Centre, Mount Pleasant GO Station, Schools, Creditview Parks, The Library, Skating Rink And Vibrant Plazas. It's Ideal Whether You're Looking For A Forever Family Home Or A Smart Investment In One Of Brampton's Most Sought-After Neighborhood's. (id:35762)
Homelife/miracle Realty Ltd
210 - 380 Macpherson Avenue E
Toronto, Ontario
short term and long term lease available (id:35762)
Right At Home Realty
8017 Highway 7
Guelph/eramosa, Ontario
Great Opportunity To Lease This Completely Renovated 3 Bedroom Bungalow With Finished Basement, Situated On A Half - Acre Lot With Approx. 142.82 Feet Frontage On Highway 7, Great Location For Live And Work, All Brick Bungalow With Separate Dining & Living, Walk-Out To Backyard And 2 Front Entrances. Fully Finished Basement Complete With Great Room, 3Pc Bath And Laundry Room And Storage Room. Long Wide Driveway Provides Plenty Of Parking. Tenant To provide Rental, Job Letter, Credit Report and Reference Letter. (id:35762)
RE/MAX Gold Realty Inc.

