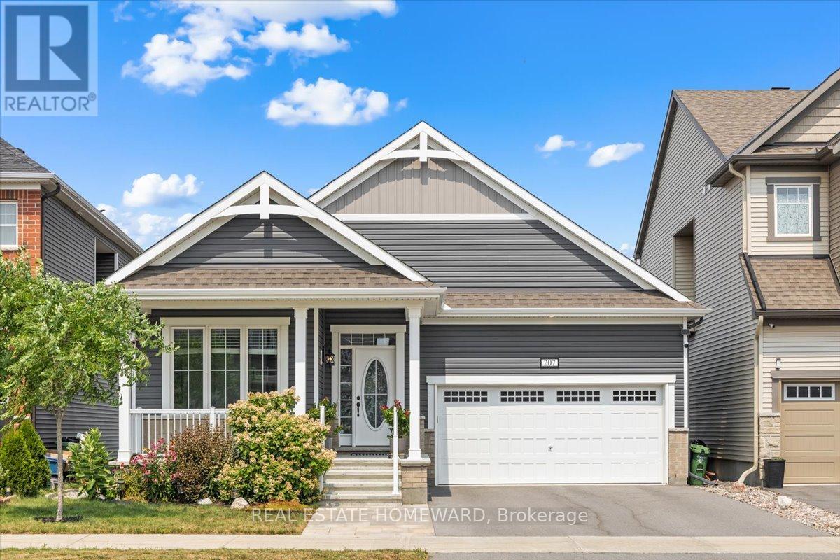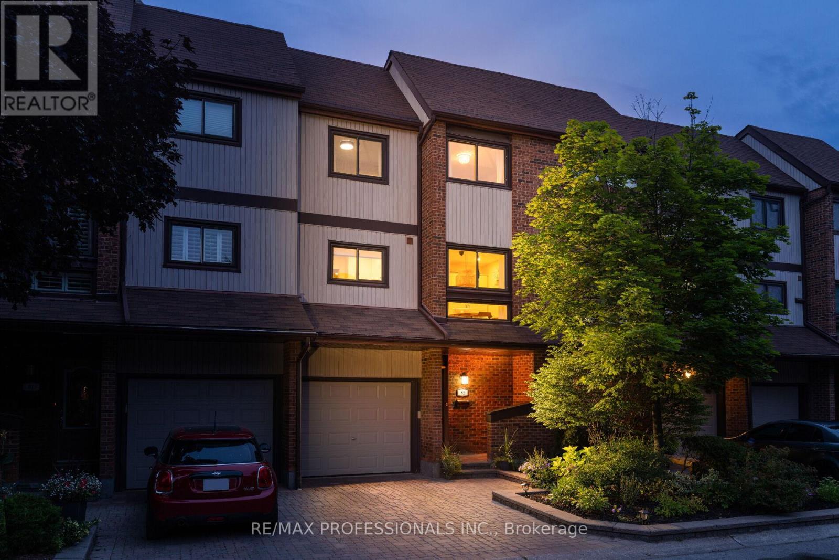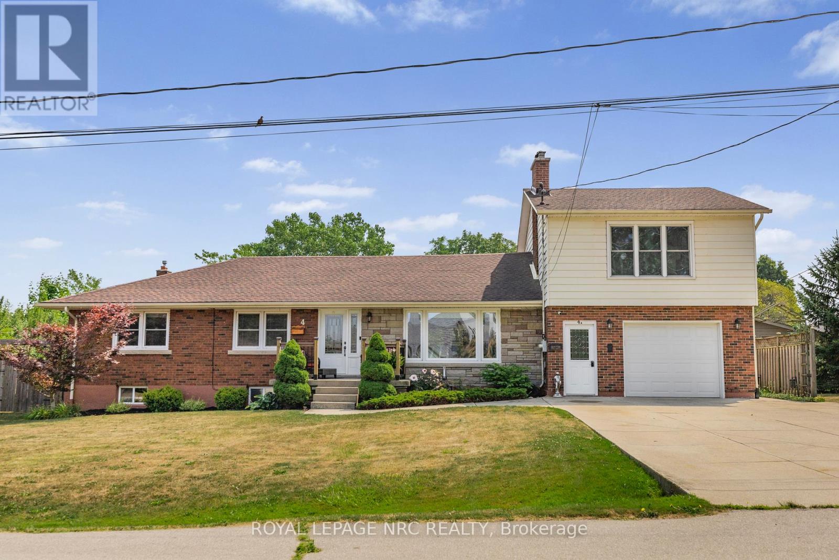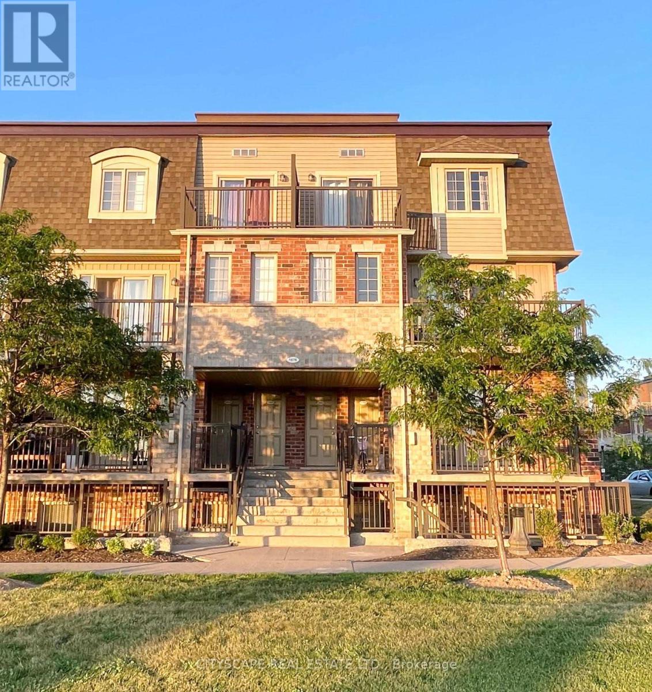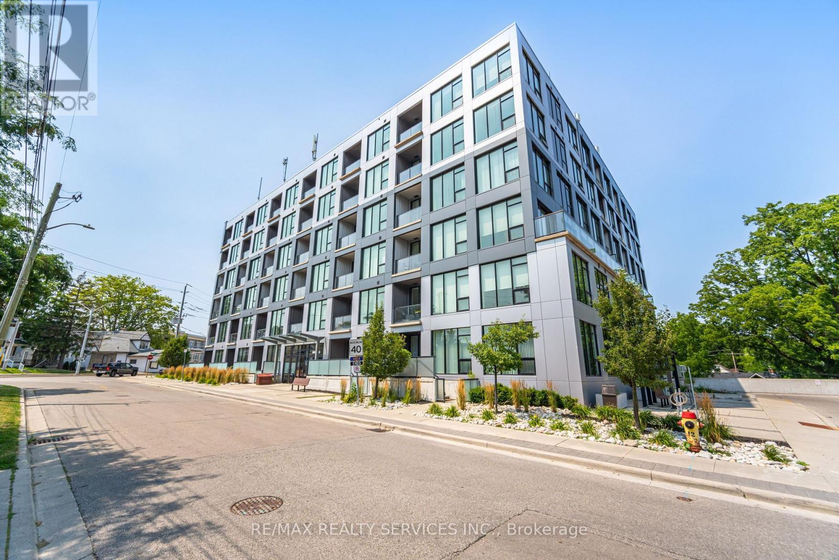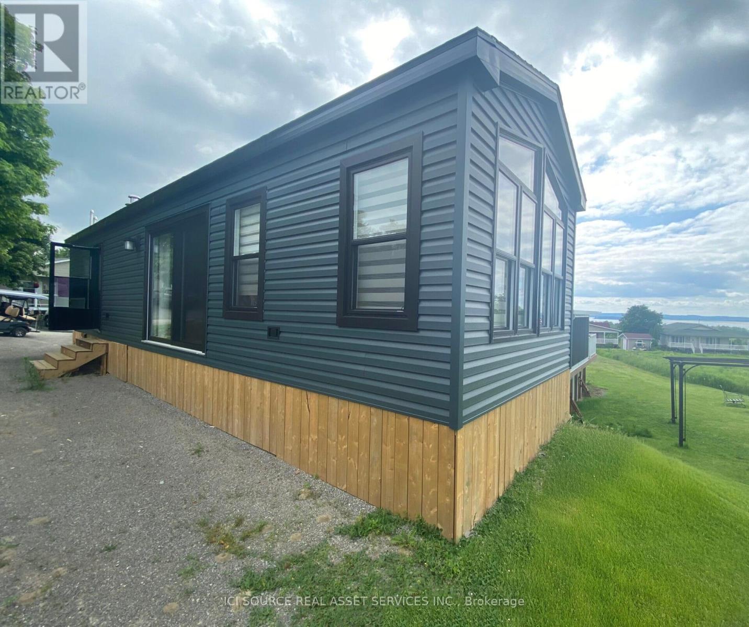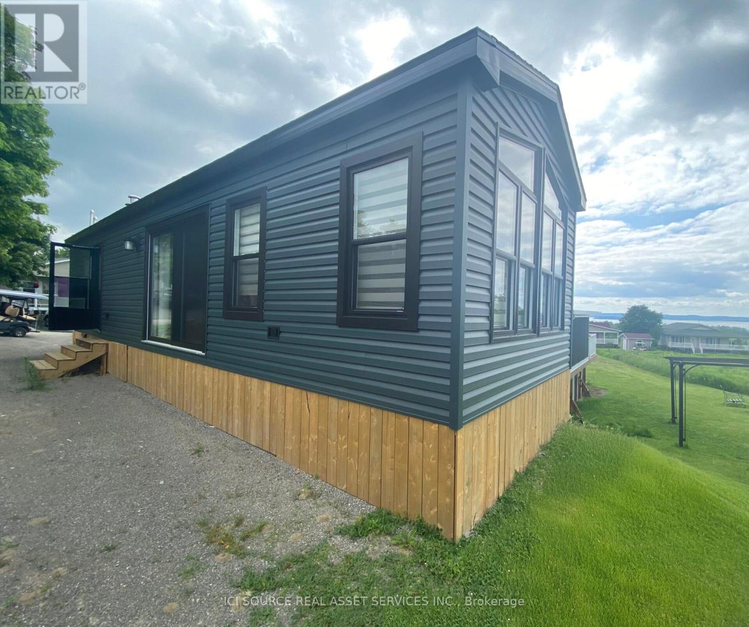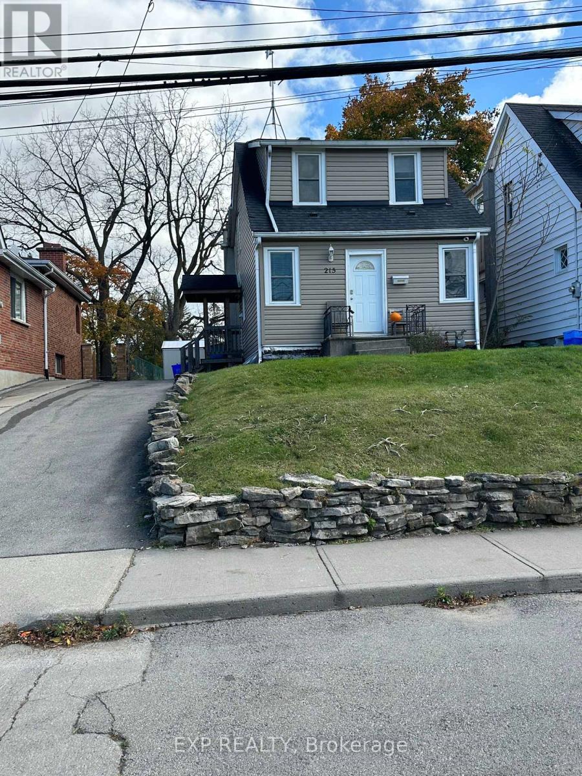207 Cranesbill Road
Ottawa, Ontario
Imagine waking up to tranquil waterfront views, with nature as your backdrop and the city's best conveniences only minutes away. This unique bungalow sits within the protected Carp River Conservatory, offering rare water-level walk-out access perfect for an in-law suite, guest retreat, or rental income. Inside, over 3,000 sq. ft. of finished living space blends comfort and elegance. The open-concept main floor features two generous bedrooms, soaring 9-ft ceilings, and laundry no stairs required. Over $100K in thoughtful upgrades elevate every space: warm hardwood, a custom wine & wet bar, two fireplaces, a spa-inspired ensuite, and an oversized walk-in with built-in cabinetry. Details like crown molding, ceiling medallions, designer lighting, and rich tilework add sophistication at every turn. Here, you're just steps from the future Hazeldean LRT, minutes to Kanata Centrum, NHL games & shows at the CTC, Tanger Outlets, and the Trans Canada Trail. A perfect blend of natural beauty, privacy, and urban convenience this is more than a home, its a lifestyle. Book your showing today, This gem wont last - OPEN HOUSE SAT & SUNDAY 2-4PM ** This is a linked property.** (id:35762)
Real Estate Homeward
82 - 1080 Walden Circle
Mississauga, Ontario
Fantastic Clarkson Location! 1,825sqft of bright, spacious living space In Walden Circle! 3+1 bedroom, 3 bath, 3-storey townhome with a rare & exclusive bonus balcony. Enjoy an open-concept main floor living and dining area with a cozy electric fireplace. Delightfully bright and spacious updated kitchen with eat in breakfast area and walk through to fabulous dining and entertaining space. The ground level offers a versatile family room with walk-out to the private yard and easy access to the single car garage. Upstairs, the generous primary bedroom includes a 2-piece ensuite with loads of extra storage and closet space. Truly hard to beat location in fabulous family-friendly community. Residents enjoy exclusive access to the Walden Club & resort style amenities - outdoor pool, tennis courts, squash, gym, and sauna. Just steps to Clarkson GO, local shops, and dining, and minutes to Port Credit, Downtown Oakville, and the QEW. (id:35762)
RE/MAX Professionals Inc.
374 Milverton Boulevard
Toronto, Ontario
Welcome to 374 Milverton Blvd, a sun-drenched, fully renovated 4+1bedroom, 4-bath family home in the heart of prime Danforth Village. Perfectly positioned on one of the best stretches of Milverton, this residence blends timeless character with thoughtful modern renovations. The open and airy main floor showcases spacious principal rooms, a striking exposed brick feature wall, and a beautifully renovated kitchen with stone counters, stainless steel appliances, a centre island with breakfast bar, and generous workspace. A convenient main floor powder room completes this level, with a walkout to a private deck, landscaped yard, and detached 1-car garage complete with garden suite potential.Upstairs, the bright and inviting primary suite boasts double closets and a beautiful ensuite, joined by three additional bedrooms with ample storage, a full bath, and second-floor laundry. Gleaming hardwood floors run throughout, adding warmth and style to every space. The fully finished basement, currently rented, offers a spacious living area, bedroom, 3-piece bath, and its own laundry, and can be easily adapted for personal use.With a 93 Walk Score, you're just minutes from Coxwell and Greenwood subway stations, Monarch Park, and top-rated schools. Enjoy Greektown's best souvlaki, spanakopita, and espresso, or frequent local favorites like Red Rocket Coffee, The Wren, Daily Goods, and Bomb Fitness. Kids will love nearby spots such as Brick labs and Jump For Joy. Located in the Earl Beatty Jr & Sr PS and Monarch Park CI districts, this home offers the perfect blend of style, convenience, and community. Opportunities like this are rare experience the best of the Danforth and in a home you will cherish for years to come. (id:35762)
RE/MAX Hallmark Realty Ltd.
707 - 1005 King Street W
Toronto, Ontario
Bright southwest corner suite at DNA 2 with an open-concept layout and floor-to-ceiling windows throughout. This unit features a large living area, den with flexible use, and a well-sized bedroom. Kitchen includes quartz waterfall counter, stainless steel appliances, and custom cabinetry. Spa-style bath with new fixtures and custom glass shower enclosure. Ample storage with wall-to-wall built-ins in the bedroom and living area. Parking and locker included. DNA 2 is an established building with concierge, gym, rooftop terrace with BBQs, party room, visitor parking, and bike storage. Steps to TTC, parks, shops, and restaurants in King West, Queen West, Ossington, and Liberty Village. (id:35762)
Bosley Real Estate Ltd.
4 Cline Road
Grimsby, Ontario
An Absolute GEM in Grimsby! A beautifully finished 1,300 sq. ft. bungalow that's not just a house but it is a home. This legal duplex includes a completely separate living space above the garage, offering flexibility for extended family or rental income. Step into the sun-drenched main living area, where gleaming hardwood floors and a custom kitchen with quartz countertops and top-tier appliances set the stage for unforgettable family gatherings. Just off the kitchen, a cozy family room with sliding glass doors opens to a private, serene backyard the kind of green space rarely found in rural-style neighbourhoods. Downstairs, the fully finished basement is the ultimate teenage retreat, complete with an extra bedroom and a versatile office that could serve as a fifth bedroom. And that's not all. The 650 sq. ft. self-contained apartment with its own entrance is perfect for in-laws, guests, or keeping loved ones close while maintaining privacy. Situated on a quiet dead-end street, you're just minutes from Downtown Grimsby, Winona Crossings, and the QEW. This home has been impeccably maintained and cared for. This is truly is one of a kind and its ready for you to make it yours. (id:35762)
Royal LePage NRC Realty
203 - 19 West St N Street
Kawartha Lakes, Ontario
Live every day like you're on vacation at Fenelon Falls Lake Club. This luxury 2-bedroom,2-bathroom condo offers uninterrupted year-round views of Cameron Lake and a lifestyle unmatched in the Kawartha's. The bright, open-concept layout features 9-foot ceilings, laminate flooring, and a chef-inspired white kitchen with quartz countertops, stainless steel appliances, a center island with breakfast bar, and ample storage. The living and dining area opens to a private 75 sq ft balcony with a gas BBQ line perfect for sunset dining. The primary suite includes his-and-hers walk-in closets, a 4-piece ensuite, and a secondary walkout to the balcony, while the second bedroom is ideal for guests or a home office. Resort-style amenities include an outdoor pool, lakeside lounge areas, dedicated watercraft dock, fitness center, games room, residents lounge, and pickleball courts all along the shores of Cameron Lake. Steps to dining, shops, grocery stores, golf courses, and spas. Includes 1 parking spot and 1locker. (id:35762)
Union Capital Realty
1 - 47 Madonna Drive
Hamilton, Ontario
THE SEARCH IS OVER, YOU DON'T WANT TO MISS THIS OPPORTUNITY TO OWN THIS EXECUTIVE TOWNHOUSE INTHE DESIRABLE AREA OF WEST MOUNTAIN. THIS HOME OFFERS 3 BEDROOMS AND 3 1/2 BATHS WITH 9'CEILING ON MAIN FLOOR. OPEN CONCEPT LAYOUT WITH A FINISHED BASEMENT. NOTHING TO DO BUT MOVE IN.HARDWOOD FLOORS ON MAIN LEVEL AND UPPER HALLWAY. QUARTZ COUNTERTOPS FOR KITCHEN AND BATHROOMSUPSTAIRS. FULL OAK STAIRCASE LEADING TO SECOND LEVEL. LOTS OF WINDOWS FOR NATURAL LIGHT. ENTRYTO HOUSE FROM GARAGE. MINUTES TO HIGHWAYS, GROCERIES, SCHOOLS, PARKS, SHOPS, RESTAURANTS ANDENTERTAINMENT. (id:35762)
RE/MAX Gold Realty Inc.
1676 Fischer Hallman Road
Kitchener, Ontario
Bright & Spacious 2-Bedroom Condo Townhouse for Lease Prime Location! Welcome to this well-kept and spacious 2-bedroom condo townhouse, perfectly situated in a quiet, family-friendly neighbour hood. This charming home features a functional layout with two generously sized bedrooms and a full 4-piece bathroom on the upper level, offering privacy and comfort for everyday living. The main floor boasts an open-concept living and dining area, a modern kitchen, and a convenient powder room. The kitchen is located on the main level and offers ample cabinetry, counter space, and easy flow into the dining area ideal for both daily use and entertaining.Large windows throughout allow for an abundance of natural light, creating a warm and inviting atmosphere. Additional highlights include in-unit laundry, plenty of storage, and ample visitor parking within the complex perfect for hosting guests. This town home is located in a highly desirable area, just steps away from everyday essentials like grocery stores, Tim Horton, major banks, public transit, schools, parks. Perfect for professionals, couples, or small families looking for a clean and comfortable home in a convenient location.Don't miss out schedule your private showing today! (id:35762)
Cityscape Real Estate Ltd.
311 - 690 King Street W
Kitchener, Ontario
Discover modern urban living in this well-appointed 1 bed+1Den, 1-bath unit nestled in Kitcheners Midtown Lofts. The contemporary layout boasts floor-to-ceiling windows, quartz counters, hardwood floors, stainless steel appliances, and ensuite laundry in a sleek island kitchen. Enjoy access to premium building amenities, including a fitness center, lounge, BBQ terrace, and bike storage, along with underground parking. Ideally situated next to the ION light rail, with walking access to Waterloos Tech District, Google, Uptown, and major transit routesthis home blends convenience with style in a perfect urban setting.** (id:35762)
RE/MAX Realty Services Inc.
54 - 40 Zinfandel Drive
Hamilton, Ontario
Welcome to unit 54 - 40 Zinfandel Drive a gorgeous, newly built 2-bedroom, 2-bathroom townhouse in the highly sought-after Foothills of Winona community. Thoughtfully crafted with modern elegance, this home combines style, comfort, and functionality. Inside, you'll find a bright, well-planned layout with spacious bedrooms, sleek finishes, and an open-concept main floor perfect for both everyday living and entertaining guests. Ideally situated, you're just minutes from Winona Crossing Plaza, the QEW, Costco, Metro, and an array of dining and shopping options. (id:35762)
Exp Realty
180 Mother's Street
Hamilton, Ontario
Welcome to 180 Mothers Street, located in the highly sought-after Glanbrook Hills neighbourhood. This stunning 3+2 bedroom bungalow offers the perfect blend of comfort, functionality, and natural beauty.Set on a scenic lot backing onto a small conservation area with serene ponds, this home features a walkout basement, raised deck, and lower patio, providing multiple outdoor spaces to relax and enjoy the peaceful surroundings.The main floor features an open-concept layout with a spacious living room, kitchen, and dining area that flow seamlessly together. The primary bedroom includes an ensuite bathroom and sliding door access to the raised deck, perfect for quiet mornings or evening retreats. Two additional bedrooms provide ample space for family or guests, while a separate den/office just off the front foyer offers a private space for work or study. A convenient laundry/mudroom with inside access to the large garage adds to the homes practical design.The bright and spacious lower level includes a recreation room with large windows and sliding doors that lead to the backyard patio. This level also features a summer kitchen, games area, additional den, full bathroom, and plenty of storage space.Beautifully maintained and thoughtfully laid out, this home is ideal for multigenerational living or those who love to entertain. Dont miss the opportunity to make this exceptional property your own in one of Hamiltons most desirable communities. (id:35762)
Keller Williams Complete Realty
6103 On-3 Hwy Road
Haldimand, Ontario
Offered for the first time, this custom-built executive bungalow blends modern craftsmanship with peaceful country living. Set on 2.99 private acres, the home features nearly 4,000 sq. ft. of finished living space, 3+1 bedrooms, 3.5 bathrooms, and soaring 10 ft tray ceilings on the main floor. Built in 2023 by DeHaan Homes and covered under Tarion warranty (2022 to 2029), the home offers a rare combination of quality construction, open-concept design, and rural scale. A true standout feature is the oversized 3-bay, 5-car attached garage with 1,570 sq. ft. of space for vehicles, equipment, storage, or workshop use, attached to a 760sqft exposed aggregate patio out back. Located just minutes from Binbrook, Caledonia, and Hamilton, and Lake Erie, this is the private, move-in ready country property you've been waiting for. (id:35762)
Royal LePage State Realty
140 Corley Street
Kawartha Lakes, Ontario
Sun-drenched and Spacious Townhome in one of Lindsay's most sought after neighbourhoods. This bright 3 Bedroom, 2.5 Bathroom freehold boasts upgrades throughout, enter this home through an upgraded tiled entryway. With a spacious and open-concept design, the kitchen features quartz countertops with an upgraded fridge cabinet. Step onto the 2nd floor with an upgraded metal railing staircase into three sun soaked bedrooms. Walking distance to Lindsay Square Mall, minutes away from downtown Lindsay which offers shopping, restaurants, and much more! Situated in Kawartha Lakes Community, minutes from beautiful lakes and parks to enjoy a lifestyle close to nature. Perfect for couples, down sizers, retirees or roommates, this home is perfect for a family of any size! *Images are from a previous sister property with a flipped floor plan* (id:35762)
Century 21 Atria Realty Inc.
59 Greenwich Avenue
Hamilton, Ontario
Modern 3 bed 3 bath in Stoney Creek, Central Park Community. Minutes from highway, shopping, restaurants and amenities. Open concept with large windows for natural light. Bright white kitchen with island. Second floor laundry, master bedroom with ensuite and large walk in closet. Garage and Driveway. (id:35762)
RE/MAX Professionals Inc.
56 Mcknight Avenue
Hamilton, Ontario
WELCOME TO 56 MCKNIGHT AVENUE - A STUNNING FREEHOLD TOWNHOME THAT BLENDS STYLE, COMFORT ANDLOCATION IN PERFECT HARMONY. BUILT WITH QUALITY BY GREENPARK AND OFFERING OVER 1750 SQUARE FEETOF BEAUTIFULLY DESIGNED LIVING SPACE. THIS HOME IS CENTRALLY LOCATED JUST MINUTES FROM TRANSIT AND THE ALDERSHOT GO STATION. IDEAL FOR COMMUTERS, PROFESSIONALS AND GROWING FAMILIES.FLOOR FEATURES A STYLISH DINING ROOM AND KITCHEN WITH QUARTZ COUNTERTOPS, SS APPLIANCES, CALIFORNIA SHUTTERS, CONVIENENT USB RECEPTACLE AND A GARDEN DOOR WITH INTEGRATED BLINDS LEADING TO A FULLY FENCED BACKYARD COMPLETE WITH GAZEBO AND GAS LINE FOR YOUR BBQ.RARE GARAGE TO YARDACCESS MAKES OUTDOOR LIVING AND ENTERTAING A BREEZE. TAKE A WALK UP THE OAK STAIRCASE TO THE SECOND FLOOR WHERE YOU WILL DISCOVER THE FAMILY ROOM WITH BUILT IN SPEAKERS, CALIFORNIA SHUTTERS, THE PERFECT SPOT FOR COZY MOVIE NIGHTS. TWO GENEROUSLY SIZED BEDROOMS EACH WITH IT'S OWN WALK IN CLOSETS PROVIDE PLENTY OF STORAGE. THE ENTIRE THIRD FLOOR IS DEDICATED TO AN IMPRESSIVE PRIMARY RETREAT. HERE YOU CAN UNWIND IN YOUR RECENTLY RENOVATED ENSUITE, ENJOY THE WALK IN CLOSET AND A PRIVATE BALCONY FOR A PEACEFUL MOMENT AT THE END OF THE DAY.DONT MISSYOUR CHANCE TO MAKE 56 MCKNIGHT AVENUE YOUR OWN! BOOK A SHOWING TODAY. (id:35762)
Spectrum Realty Services Inc.
Trilm - 1082 Shamrock Marina Road
Gravenhurst, Ontario
Introducing The Trillium The Cottage You've Been Waiting For. Were excited to unveil The Trillium our brand new, highly requested three-season resort cottage designed for effortless enjoyment at your favourite Great Blue Resort. With 516 sq. ft. of thoughtfully designed space, this two-bedroom, 1.5-bathroom resort cottage features an open-concept layout and a fresh, bright interior that feels instantly welcoming. Whether you're sipping coffee on your included deck, hosting friends for the weekend, or enjoying quiet family time, The Trillium offers modern cottage living without the fuss. Spend your days enjoying resort amenities, connecting with nature, or simply unwinding. The Trillium is your perfect seasonal escape. *For Additional Property Details Click The Brochure Icon Below* (id:35762)
Ici Source Real Asset Services Inc.
Getaway - 1235 Villiers Line
Otonabee-South Monaghan, Ontario
INTRODUCING THE GETAWAY! Big Cottage Dreams. Small Weekly Payments. Our most affordable resort cottage, perfect for first-time buyers or families just starting their vacation ownership journey. Priced irresistibly, this charming 2-bedroom, 1-bathroom resort cottage comes fully furnished and move-in ready, offers 396 square feet of bright, beautiful space to enjoy spring, summer, and fall across any Great Blue Resort. It even includes a spacious 10x20 deck with aluminum rails, perfect for relaxing outdoors with the family. With financing available your dream of cottage ownership is closer than ever. Whether you're escaping the city for weekends or spending entire seasons lakeside, this brand-new resort cottage model is your affordable key to 3-season resort vacation living. The Perfect Getaway is Within Reach.*For Additional Property Details Click The Brochure Icon Below* (id:35762)
Ici Source Real Asset Services Inc.
697 Limeridge Road E
Hamilton, Ontario
Home is a Handyman special. Home is in need of repair. Sold 'as is, where is' basis. Seller makes no representation and/or warranties. Seller has no knowledge of UFFI. All room sizes approx. (id:35762)
Royal LePage State Realty
7723 Dockweed Drive
Niagara Falls, Ontario
Spacious freehold corner townhouse, offering the feel of a semi-detached home, available for lease in the heart of Niagara Falls. Featuring a custom kitchen and open-concept layout, this property includes three bedrooms, with the primary bedroom boasting a private en-suite. Ideally located close to the QEW, it offers a beautiful layout perfect for comfortable living. (id:35762)
RE/MAX Real Estate Centre Inc.
120 Terrace Drive
Grimsby, Ontario
Welcome to the Scenic Branthaven's stunning newly built detached home in sought-after Grimsby, backing directly onto the breathtaking Niagara Escarpment! This brand-new 4 bedroom, 3 bathroom home combines timeless brick and natural stone exterior with luxurious modern finishes throughout. The open-concept main floor boasts soaring 9 ceilings, gleaming hardwood floors, a cozy gas fireplace, and expansive picture windows framing escarpment views. The chefs kitchen features granite countertops, stainless steel appliances, and ample storage. Upstairs, discover 4 generously sized bedrooms, including a serene primary suite with a spacious walk-in closet and spa-inspired 5-piece ensuite with stand-alone tub. A second 5-piece bathroom and a convenient upstairs laundry room with sink and built-in cabinetry complete the level. Additional highlights include central vac, EV plug capability, and a quiet, family-friendly location across from the YMCA, moments to highways, shopping, and amenities. Move-in ready and perfectly positioned to enjoy Grimsby's natural beauty! (id:35762)
Right At Home Realty
Trilm - 1336 S Morrison Lake Road
Gravenhurst, Ontario
Introducing The Trillium The Cottage You've Been Waiting For. Were excited to unveil The Trillium our brand new, highly requested three-season resort cottage designed for effortless enjoyment at your favourite Great Blue Resort. With 516 sq. ft. of thoughtfully designed space, this two-bedroom, 1.5-bathroom resort cottage features an open-concept layout and a fresh, bright interior that feels instantly welcoming. Whether you're sipping coffee on your included deck, hosting friends for the weekend, or enjoying quiet family time, The Trillium offers modern cottage living without the fuss. Spend your days enjoying resort amenities, connecting with nature, or simply unwinding. The Trillium is your perfect seasonal escape. *For Additional Property Details Click The Brochure Icon Below* (id:35762)
Ici Source Real Asset Services Inc.
F411 - 275 Larch Street
Waterloo, Ontario
Excellent location step away from Laurier University. very close to waterloo University. Very neat and Clean. 2 bedroom , 2 washroom, Kitchen has Marble Counter top. Very Large vanities. Fully Furnished with TV, 2 bedroom Mattress Dinning Table With Chairs. Sofas. Wi Fi Building ,All 5 appliances include. open Concept. Open Wide Balcony . premier Suite. Finishes with plank laminate wood floor. Must Must See The Unit For Future Investment Or For Own Use You Will Not Be Disappointed. (id:35762)
Royal Star Realty Inc.
621 Lincoln Street
Welland, Ontario
Don't miss this excellent opportunity to own a fully finished, solid brick bungalow located on a deep lot in a quiet, family-friendly neighborhood just minutes from Highway 406! Ideal for investors, first-time buyers, retirees, or multi-generational families, this home offers a range of possibilities. The main floor features three spacious bedrooms, a bright living room with large windows, and a functional kitchen/dining area with ample cabinetry and counterspace. A fully updated bathroom, kitchen, flooring and laundry completes this level more valuable. The fully finished lower level includes a separate back entrance, making it perfect for a potential in-law suite or rental unit. It boasts a large recreation/family room with a cozy gas fireplace, a full kitchen, a 3-piecebathroom, an additional bedroom, and a large laundry room for added convenience. Located on a school bus route and within walking distance to the Welland Canal, scenic trails, parks, schools, and essential amenities this property is perfectly situated for comfortable and convenient living. (id:35762)
RE/MAX Gold Realty Inc.
215 Emerson Street
Hamilton, Ontario
High Demand Ainslie Wood Prime Investment Opportunity Awaits the Savvy Investor! Gross Monthly Rent of $5,950/month. Located within a 5 Minute Walk to McMaster University Campus! 3 Updated Kitchens, 7 Spacious Bedrooms, 3 Bathrooms, Laminate Flooring, Private Driveway for 4 cars, Smoke & CO2 Alarms In Each Bedroom, Digital Locks On Entry Doors, Large 40 x 141 ft lot. Backyard Shed. Egress Basement Windows For Safety. 200 Amp Breaker Box With ESA Certificate (2015). All Bedroom Doors W/Keyed Locks. Furnace/AC Systems(2015), Owned Tankless Water Heater(2016), Vinyl Windows. Just minutes from McMaster University, McMaster Children's Hospital and Westdale shopping districts. Easy access to QEW and public transit. **EXTRAS** Fully Waterproofed Delta Membrane To Weepers, 3/4Inch Main Water Line, Premium Vinyl Siding (2012) (id:35762)
Exp Realty

