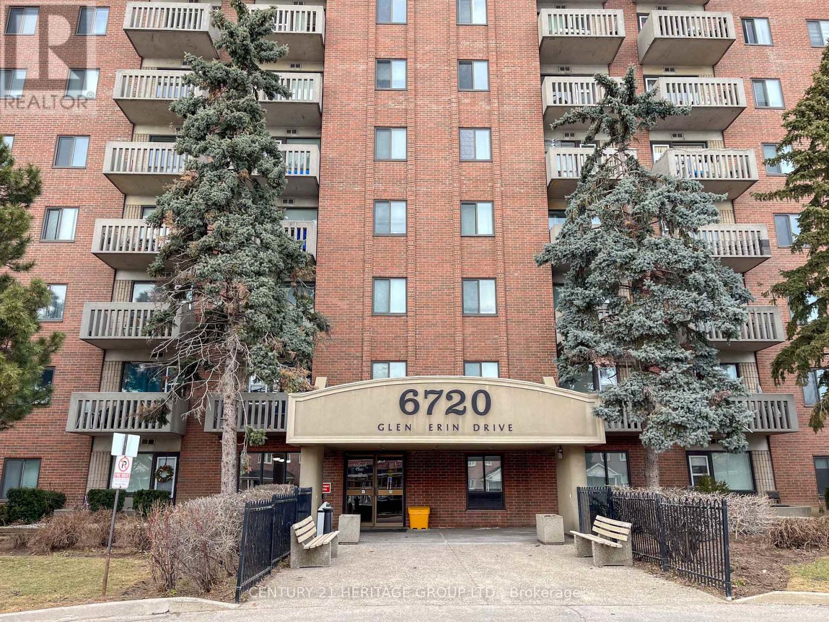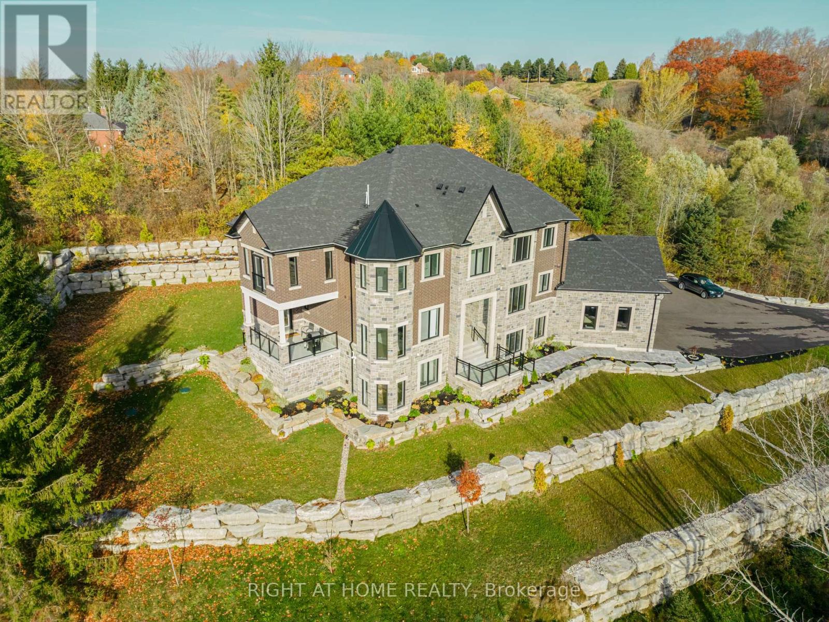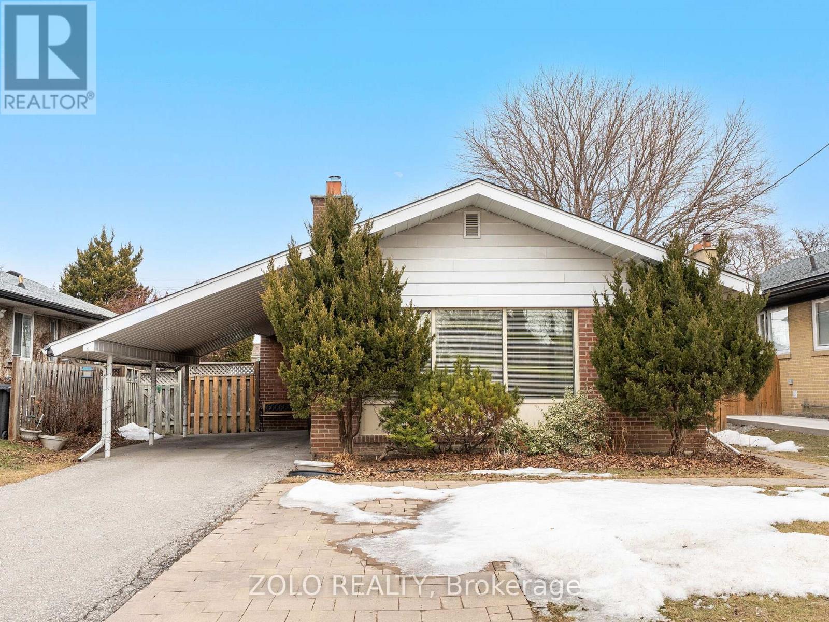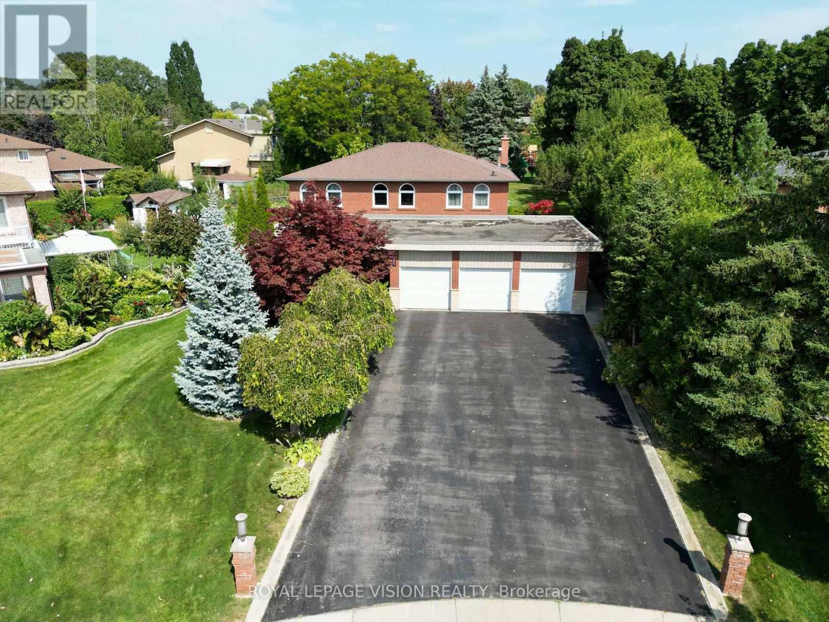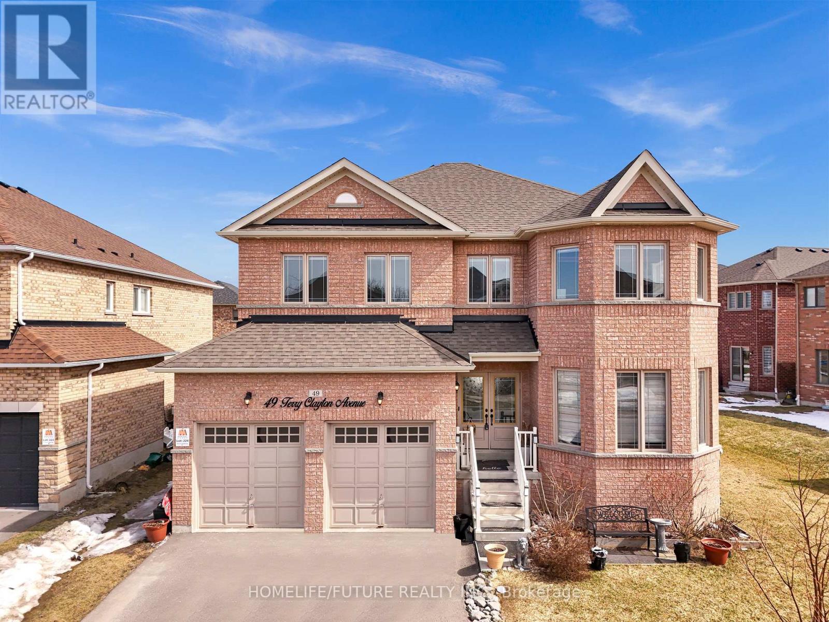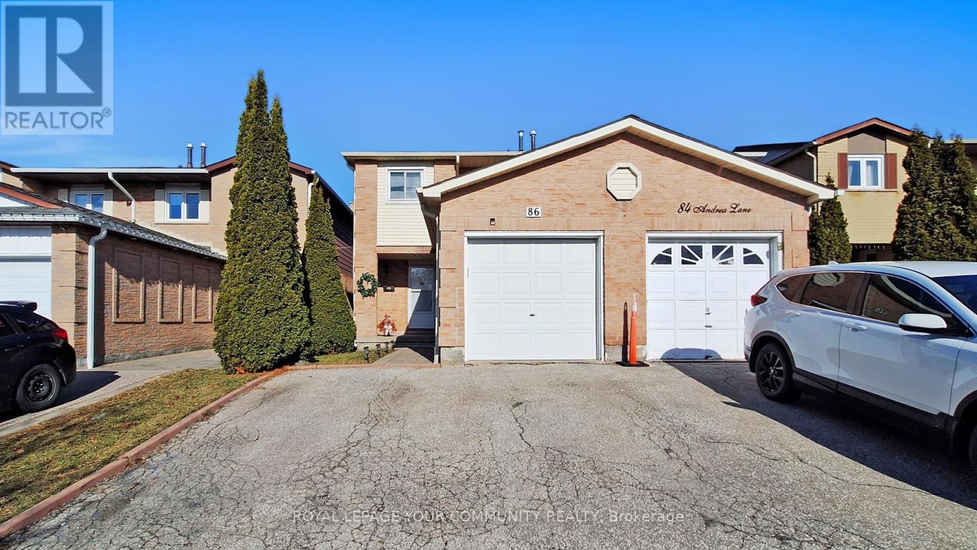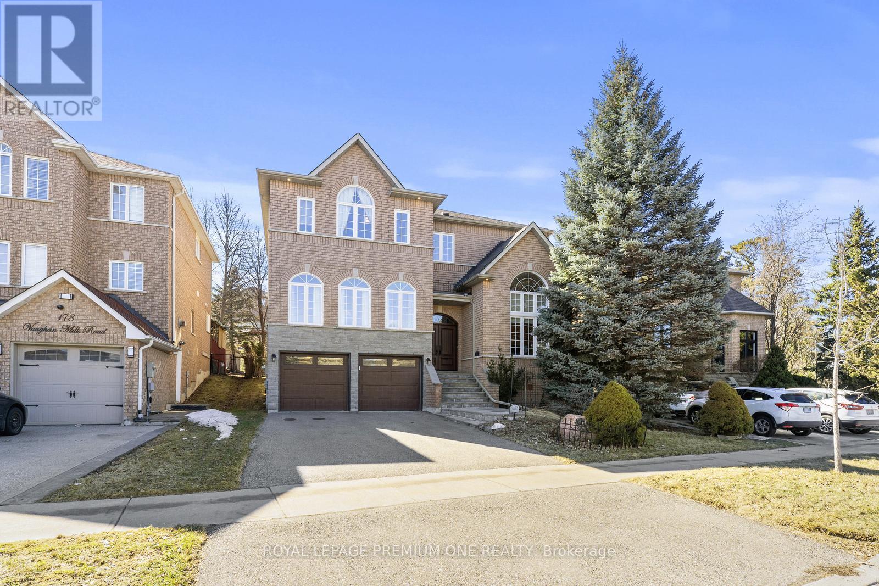401 - 6720 Glen Erin Drive
Mississauga, Ontario
Step into spacious living with this stunning 2-bedroom condo in the heart of Meadowvale, move-in ready and perfect for enjoying life from day one! Unwind with breathtaking city sunset views from your private balcony this updated condo with a modern kitchen and bathroom is your urban oasis. No carpets throughout, all modern flooring. All utilities included! This bright and airy gem offers hassle-free living, plus an outdoor pool, nearby parks, and shopping just steps away. Enjoy the convenience of a dedicated parking spot in the garage, bike storage, exercise room, common use room, and more. The newly refreshed kitchen has beautiful Quartz countertops, a backsplash and modern appliances. Ensuite Laundry is placed in a nicely sized front storage room. Just minutes away from Meadowvale GO, and all major highways, 401, 403, and 407. Come Check this Beauty Out!! (id:35762)
Century 21 Heritage Group Ltd.
52 River Rock Crescent
Brampton, Ontario
Nature Abounds This Immaculate And Meticulously Maintained Home Backing Onto Ravine On One Of Fletchers Meadows Most Sought After Streets. This Home Boasts Almost 3600sqft Of Living Space Including Upgraded Kitchens With Granite And Quartz Counters, Upgraded Cabinetry, 2 Bedrooms With Walkout To Private Decks, Updated Bathrooms And Custom Built Laundry Room, Upgraded Pot Lights And Ceiling Fans Throughout, Top Quality Hand Scraped Hardwood Flooring, High Quality Appliances, Upgraded Shutters And Window Coverings Throughout, 4 Walkouts With Balconies And Large Deck Overlooking Ravine, Alarm, Central Vacuum And Sprinkler Systems, Professionally Finished Basement With Separate Entrance, Large Kitchen W/Quartz Counters, Sun Filled Family Room, 3 Pc Bath, Two Bedrooms And Plenty Of Storage. This Home Is Situated On A Premium Lot On A Quiet Street, Beautifully Landscaped, Separate Entrance To Basement Through Laundry Room, Pride Of Ownership For The Most Discerning Buyer. (id:35762)
Royal LePage Realty Centre
1605 - 2220 Lake Shore Boulevard W
Toronto, Ontario
Lakeside Lovers! Experience the perfect combination of city and nature serenity in Mimico, Toronto's waterfront gem. This stunning 1 bedroom + Large Den Filled with Abundant Natural Light unit in the Westlake Village. Floor-to-ceiling windows, the 635 sq ft open-concept layout with natural light, stainless steel appliances, modern finishes, and a primary bedroom retreat complete with a large closet and window. Live a resort-style lifestyle with access to over 30,000 sq ft of world-class amenities: indoor pool, sauna & steam room, rooftop BBQ terrace, gym, yoga studio, squash court, party room and 24hr concierge. Easy and ample visitors parking for your guests. Direct indoor access to Westlake amenities Metro, Shoppers. Steps from LCBO, Banks, Restaurants, waterfront trails, and Humber Bay Shores vibrant dining scene. Nature lovers will adore proximity to Humber Bay Park and Mimico Beach, perfect for kayaking, cycling, or family picnics. 15-minute drive to downtown Toronto, quick access to the Gardiner Expressway and Top schools. **EXTRAS** 1 Parking and 1 Locker Included. (id:35762)
Real One Realty Inc.
16158 Mount Pleasant Road
Caledon, Ontario
Welcome to your Dream Home nestled in the picturesque countryside of Palgrave! This recently constructed, estate home sits on over 3 acres of meticulously landscaped grounds, offering unparalleled privacy and tranquility. This home includes custom high-end finishes throughout over 9,400 square feet of luxurious living space, including a fully finished open-concept 3000 square foot basement with 10' high ceiling, lookout windows, and residential elevator. With timeless architectural design and attention to detail, this home has it all; high ceilings, oak stairs and railing with wrought iron pickets, wide plank hardwood flooring, large format porcelain tiles, solid poplar trim and doors, custom cabinetry, interior and exterior potlights, beautiful light fixtures, crown moulding, convenient second floor laundry room, and 20' high open to above great room with gas fireplace. With 4 + 1 bedrooms and 7 bathrooms, including a lavish master ensuite with heated floors, freestanding tub, and spacious shower with spa system, every inch of this residence exudes sophistication and comfort. Gorgeous custom chef's kitchen perfect for entertaining with large island, quartz countertops and backsplash, walk in pantry and coffee/wine bar. Designed specifically for this one-of-a-kind property, the home seamlessly integrates indoor and outdoor living with large windows inviting breathtaking views of the surrounding natural beauty. Close proximity to numerous local and provincial parks, conservation areas, farmers markets, golf courses and walking trails. Schedule your private viewing today. (id:35762)
Right At Home Realty
31 Pakenham Drive
Toronto, Ontario
This 3+1 bedroom back split offers incredible versatility with a separate entrance to a fully equipped in-law suite. The lower level features an additional bedroom, kitchen, and private laundry, making it ideal for multi-generational living or rental potential. Move-in ready, this home also presents a great opportunity to add personal touches or updates to suit your style. Situated in a sought-after neighbourhood, you'll enjoy easy access to highways, schools, parks, shopping, and public transit, offering both convenience and future value. A fantastic opportunity for homeowners and investors alike! (id:35762)
Zolo Realty
702 - 414 Blake Street
Barrie, Ontario
Heat, Hydro & Water are all included in this beautiful affordable 2 Bedroom Condo, perfectly nestled in the very Heart of our sought-after East-End - Mere blocks from Johnson Beach/Walking-Biking Trail/East-End Plaza & Shoreview Park, and close to RVH Hospital/Downtown Amenities & HWY Access. Enjoy the 7th floor city view from the huge balcony plus the pleasant clean successful neutral décor which flows throughout this nice unit - offering you the perfect opportunity to move in and add your personal touches affordably. Lovely bright clean Kitchen with white cabinetry & white ceramic backsplash - appliances included (Dishwasher & Retractable Faucet are brand new), Very spacious bright Living room with walk-out to the oversized balcony incudes an electric F/P & is open to the Dining room. Being a corner unit provides side wall window which offers an added cross breeze fresh air option. Pleasant 4pc bath with ceramic floors & ceramic tub surround & clean white vanity & fixtures. The same neutral paint & broadloom plus three matching upgraded quality white ceiling fans maintain the successful flowing décor. A large Primary bedroom with oversized deep double mirrored closet. Don't miss this affordable opportunity to settle into this perfectly located & well managed condo building. Immediate Possession Available! (id:35762)
RE/MAX Hallmark Chay Realty
802 - 414 Blake Street
Barrie, Ontario
Heat, Hydro & Water are all included in this beautiful affordable 2 Bedroom PENTHOUSE Condo! Boasting a modern upgraded galley Kitchen with rich dark stained cabinetry enhanced with beautiful granite counter tops, white ceramic backsplash & white Apron front sink - offering plenty of granite counter space, pot drawers & a pantry with pull-outs. The living room serving counter cut out allows extra natural light helping the granite shine plus offers you to converse while in the Kitchen. Enjoy the Penthouse 8th floor City View from the huge balcony or through the patio door walk out from the spacious bright Living room which is open to the Dining room offering a huge living area. The Living, Dining, Entrance, Hallway & both Bedrooms are all freshly painted in a modern light off-white paint treatment & finished in matching flowing woodgrain laminate flooring - just waiting for your personal decorating touch! The lovely modern 4 pc bath boasts clean white fixtures, white ceramic tub surround (Grab Bars) and rich dark stained vanity with matching medicine cabinet plus upgraded lighting. More upgrades include: This unit comes with exclusive use of an underground inside parking space #9 & locker #802 plus has a built-in wall unit Air Conditioner, Balcony GFI receptacle & upgraded Breaker Service panel. Ideally nestled in the very Heart of our sought-after East-End - Mere blocks from Johnson Beach/Walking-Biking Trail/East-End Plaza & Shoreview Park, and close to RVH Hospital/Downtown Amenities & HWY Access. Don't miss this affordable opportunity to settle into Penthouse style living in this perfectly located & well managed condo building. Immediate Possession Available! (id:35762)
RE/MAX Hallmark Chay Realty
295 Cox Mill Road
Barrie, Ontario
Nestled in an ideal location close to Lake Simcoe, scenic trails, and convenient shopping, this stunning home offers the perfect blend of comfort, style, and functionality. From the moment you arrive, the impressive curb appeal, hardscaping, and beautifully maintained gardens set the stage for what lies inside. Step through the front door into a bright and inviting open-concept living space. The sunlit living room features a large bay window, creating a warm and welcoming atmosphere. The adjacent dining area flows seamlessly into the chefs kitchen, where youll find ample storage, expansive counter space, and a spacious island - perfect for hosting family and friends. The cozy family room, complete with a fireplace and garden doors leading to the back deck, provides the ideal spot for relaxing evenings. The generous primary bedroom offers its own private access to the rear deck, along with a luxurious ensuite bath featuring double sinks and a soaker tubyour personal retreat at the end of a long day. An additional family bedroom and a stylish four-piece bath offer additional family space. A well-sized mudroom with direct garage access adds convenience to this level. The fully finished basement expands your living space with two additional bedrooms, a shared four-piece bath, and a spacious rec room. Whether you envision a home gym, a cozy movie night setup, or a dedicated play area, theres room for it all. Outside, the large backyard is full of possibilities - create a vibrant kitchen garden, host summer barbecues, or let the kids enjoy endless outdoor fun. This home is a rare find, offering space, style, and an unbeatable location. Dont miss your chance to make it yours! (id:35762)
Keller Williams Referred Urban Realty
282 Firglen Ridge
Vaughan, Ontario
Nestled in one of Vaughans most prestigious neighbourhoods, this stunning 4-bedroom executive home exudes curb appeal, with meticulously landscaped grounds and a spacious backyard that provides the perfect setting for both relaxation and outdoor entertaining. The expansive yard is large enough to accommodate a private swimming pool oasis, offering endless possibilities for creating your own personal retreat.The triple-car garage and additional parking space for 9 vehicles ensure convenience and ample room for guests. Inside, the home features generous-sized rooms with elegant hardwood floors throughout, creating a warm and inviting atmosphere. The modern kitchen is a chefs dream, equipped with high-end built-in appliances and an extension with a bright solarium, perfect for dining and enjoying natural light.The master bedroom offers a private retreat with a luxurious ensuite, featuring a freestanding tub the perfect spot to unwind. Each of the other bedrooms is spacious and thoughtfully designed.The finished basement is a standout feature, offering a full kitchen, bedroom, and separate entrance, providing the potential for an in-law suite or extra living space.This home offers the perfect combination of luxury, space, and versatility, making it ideal for both everyday living and entertaining. (id:35762)
Royal LePage Vision Realty
49 Terry Clayton Avenue
Brock, Ontario
Welcome To 49 Terry Clayton Ave, Beaverton! This Gorgeous 4-Bedroom, 4-Bathroom Home By Marydale Homes Offers The Perfect Balance Of Modern Comfort And Suburban Appeal. Nestled On A Premium Oversized Lot In A Family-Friendly Neighborhood, Its Ideal For Those Seeking Both Convenience And Serenity. Step Inside Through The Double Door Entrance To An Open-Concept Layout Filled With Natural Step Inside Through The Double Door Entrance To An Open-Concept Layout Filled With Natural Adjoining Dining And Living Areas Create A Warm, Inviting Space For Entertaining And Everyday Living. Hardwood And Ceramic Floors Run Throughout The Main Floor, Adding To The Homes Charm. Upstairs, The Large Bedrooms Provide Comfort And Space, With The Primary Suite Boasting A Walk-In Closet And A Spa-Inspired Ensuite Bathroom. Main Floor Laundry And Direct Garage Access Add Further Convenience. Located Within Walking Distance To Parks, Schools, The Marina, And A Golf Course, 49 Terry Clayton Ave Offers Suburban Comfort With Easy Access To Local Amenities. Don't Miss This Exceptional Opportunity! (id:35762)
Homelife/future Realty Inc.
86 Andrea Lane
Vaughan, Ontario
Well-maintained home in a desirable East Woodbridge location. Open-concept living and dining areas, 3 spacious bedrooms, and a fully finished, bright basement with a 3-piece bathroom and a cantina. Updated roof (2019), updated high efficiency furnace, and central air conditioner. Updated electrical panel (breakers). Live in the center of it all! Close to the TTC subway station, Highways 400 & 407, shopping, restaurants, and Vaughan Mills Mall. Walk to top-rated schools with French immersion. Parking for 3 cars. (id:35762)
Royal LePage Your Community Realty
180 Vaughan Mills Road
Vaughan, Ontario
Welcome To 180 Vaughan Mills Rd! This Original Owner Detached Home Sits On A Large 50ft Wide Pool Sized Lot With Beautiful Views Of Surrounding Conservation And The Humber River. Meticulously Maintained Home Boasting Approximately 3255sqft Of Living Space With 4 Spacious Bedrooms (3 Ensuites On Upper Level) & 4 Baths. The Custom Double Door Entry Welcomes You To A Spacious Foyer Featuring A Functional & Well-Laid Out Floor Plan With Great Sight Lines Into All Principal Rooms. The Family Sized Kitchen Flows Seamlessly Thru The Large Breakfast & Family Room Area Providing The Perfect Setting For Family Gatherings & Entertaining. Enjoy Working From Home In The Sun-Filled Main Floor Den Featuring A Vaulted Ceiling And Gorgeous Views Of the Conservation Area Right Across The Street. The Spacious Primary Bedroom On The Upper Level Features A Sitting Area For Relaxation & Unwinding And Is Complimented By A 5pc Ensuite. The Unspoiled Lower Level Provides The Perfect Canvas To Create Additional Living Space For Growing Families. Smooth Ceilings thru-out, 9ft ceilings on main level with neutral hardwood flooring. Quartz counters in kitchen. Newer Windows (2018). Rear Interlock Patio & Covered Porch. Conveniently Located Close To Numerous Amenities Including Parks, Shopping, Schools, & Easy Hwy 427 Access. Your Opportunity Awaits! (id:35762)
Royal LePage Premium One Realty

