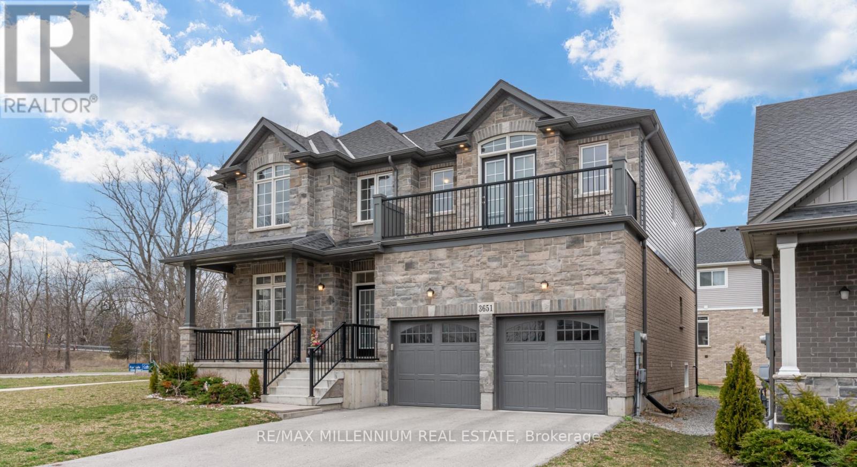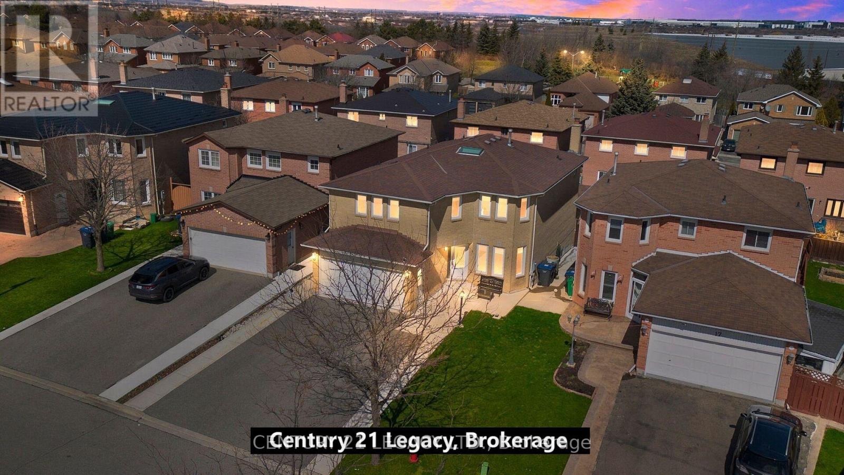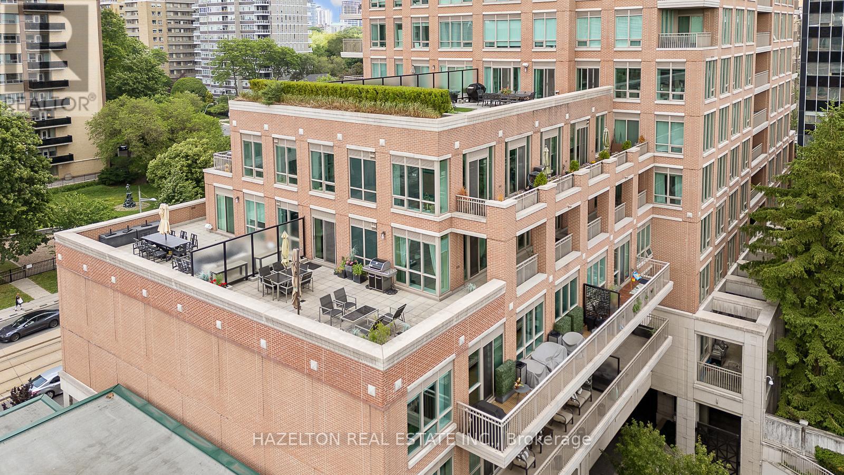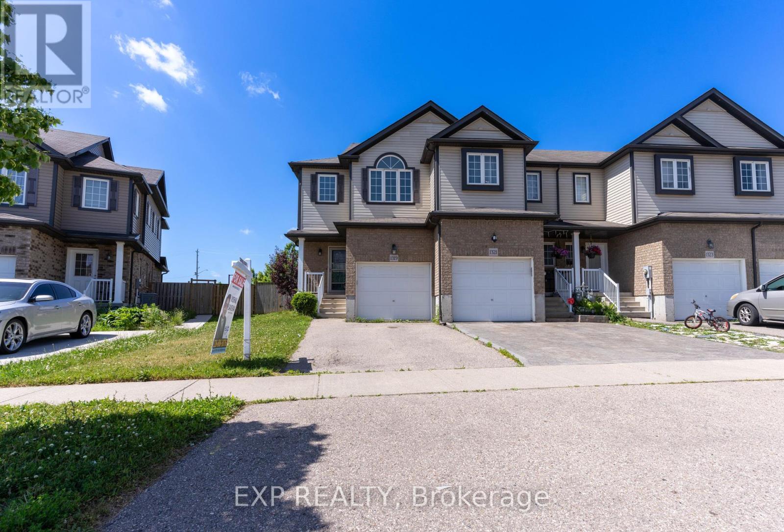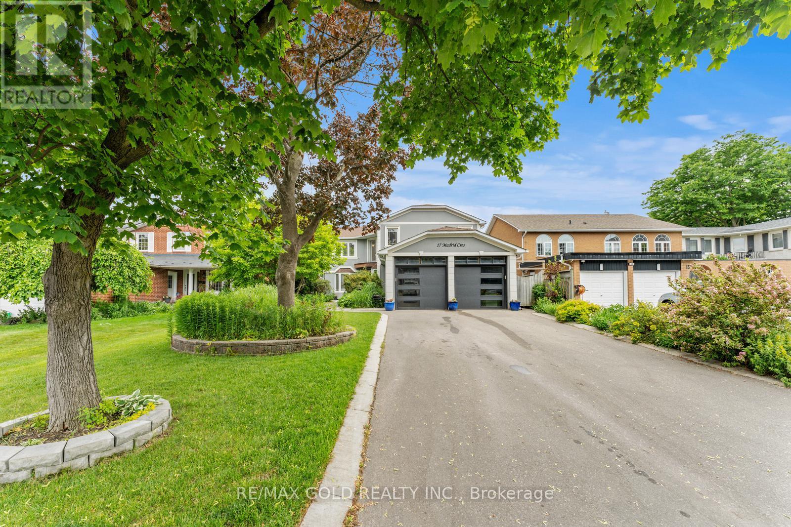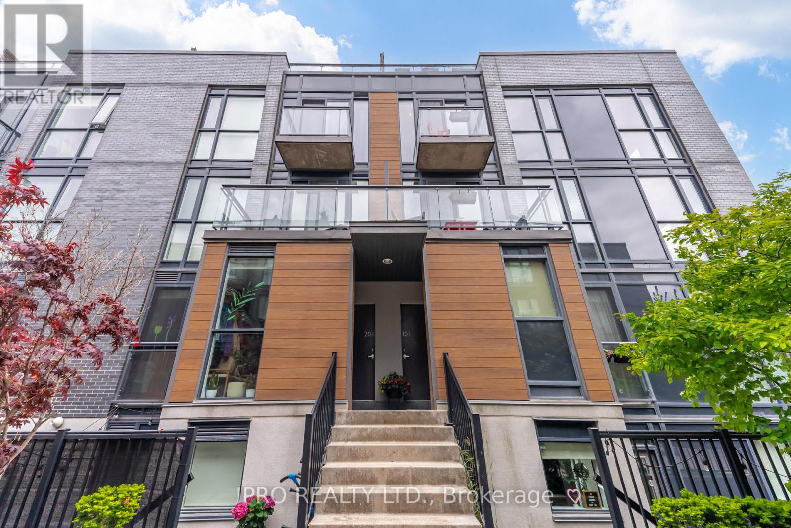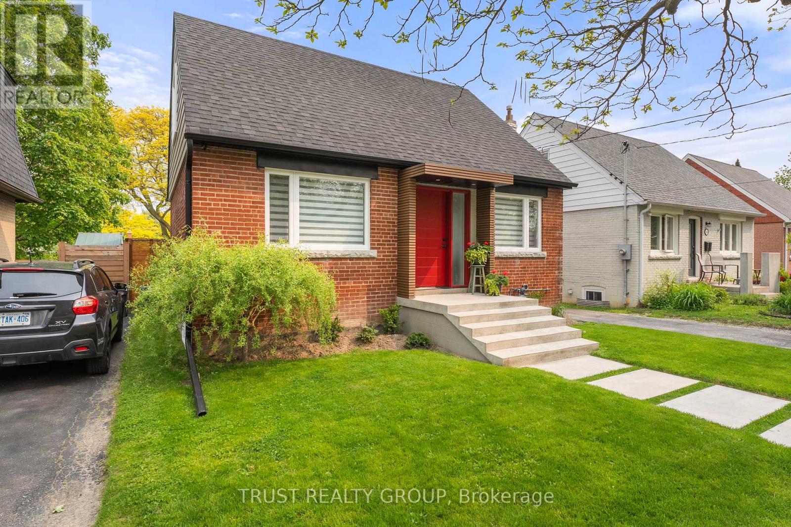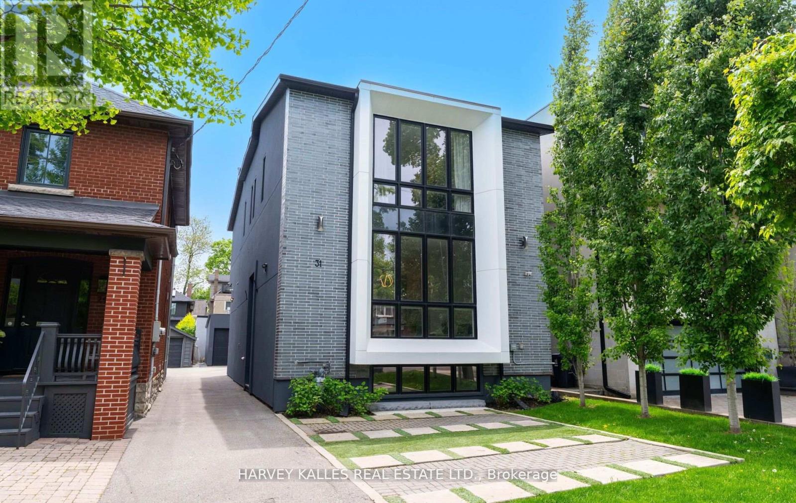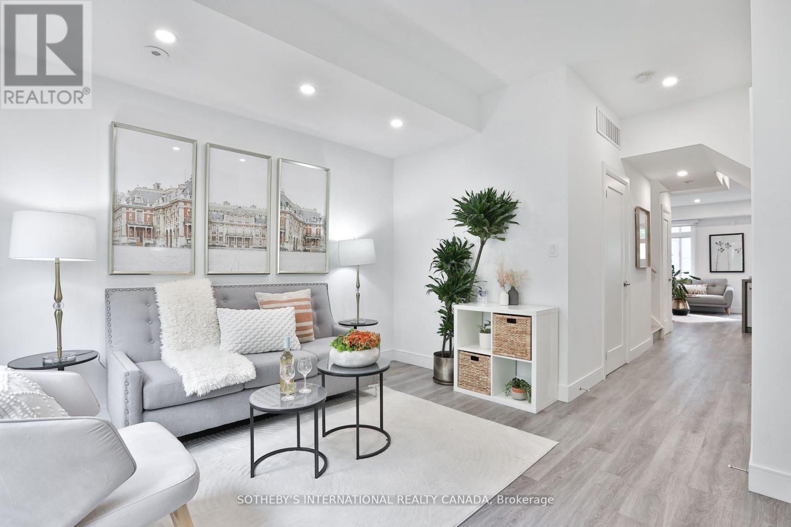742 Greenbriar Drive
Oshawa, Ontario
Welcome to 742 Greenbriar Dr. Set on an impressive 65 x 141 ft lot, this home offers both comfort and endless potential in Oshawa's highly desirable, family-oriented Eastdale neighbourhood. Discover the space your family deserves in this beautifully maintained 5-level side split. With 3+1 bedrooms, this functional layout is ideal for growing families. The main level welcomes you with a bright foyer leading to the upper level, where you'll find an open-concept living and dining area, enhanced by a large picture window that floods the space with natural light. Stylish laminate flooring adds warmth and elegance throughout the main living spaces. The kitchen features stainless steel appliances and overlooks the inviting family room on the ground level, complete with a cozy gas fireplace and a walk-out to a spacious, fully fenced backyard, perfect for kids, pets, and summer entertaining. Upstairs, the primary bedroom offers a walk-in closet and a convenient 2-piece ensuite washroom. Two additional generously sized bedrooms and a 4-piece family bathroom complete this level. The finished basement with a separate entrance provides a bright recreation area, combined with a kitchen equipped with a stove and fridge, a large bedroom, and a 3-piece washroom. Situated steps from a newly renovated Greenbriar Park, schools, transit, Costco, and easy access to Hwy 401. With ample parking and a rare deep, wide lot, this home is perfectly positioned for family life. Don't miss your chance to own a spacious home on a premium lot in sought-after Eastdale! (id:35762)
RE/MAX Prime Properties - Unique Group
Upper - 153 Niagara Street
Toronto, Ontario
Charming Victorian Upper Unit for Lease in King West | 153 Niagara St. Beautifully updated 3-storey upper-level Victorian home in the heart of King West! This bright, spacious unit offers over 2,000 sq. ft. of elegant living space with hardwood floors, pot lights, and large windows throughout. The modern white kitchen features stainless steel appliances, tile backsplash, and an undermount sink. Enjoy open-concept living/dining areas and a walk-out to a private laneway patio perfect for relaxing or entertaining. Beautifully updated 3-storey upper-level Victorian home in the heart of King West! This bright, spacious unit offers over 2,000 sq. ft. of elegant living space with hardwood floors, pot lights, and large windows throughout. The modern white kitchen features stainless steel appliances, tile backsplash, and an undermount sink. Enjoy open-concept living/dining areas and a walk-out to a private laneway patio perfect for relaxing or entertaining. Steps to TTC, King/Queen West, BMO Field, Exhibition Place, Financial & Entertainment Districts, parks, shops, and top dining. A rare opportunity to lease a move-in-ready home in one of Torontos most vibrant neighbourhoods (id:35762)
RE/MAX Plus City Team Inc.
RE/MAX Solutions Barros Group
1110 - 252 Church Street
Toronto, Ontario
This brand-new, never-lived-in 1-bedroom unit at 252 Church Street offers a modern, open-concept layout with contemporary finishes and east-facing views. The bedroom includes a small study area, perfect for placing a desk. Situated in the heart of downtown Toronto, the unit is equipped with high-quality appliances and is just steps away from the TTC, subway, Eaton Centre, Shoppers, IKEA, universities, hospitals, and other public transit options. The building offers outstanding amenities, including 24/7 concierge service, a state-of-the-art gym, yoga studio, golf simulator, outdoor patios with BBQ areas, and workspaces. (id:35762)
RE/MAX Elite Real Estate
3651 Allen Trail
Fort Erie, Ontario
Comfort meets convenience in this standout two-storey spacious home in the desired area of Ridgeway, nearby the beauty of Crystal Beach with its sandy shores. Stunning 4-Beds+ , 4-Baths corner lot home boasting 2848 Sqft and feature hardwood and Porcelain flooring throughout the Main and hardwood on the 2nd floor , Over 70k in upgrades, fully open concept kitchen with island, enclosed pantry and a separate dining room , A office room large enough to be a 5th bedroom. The upper level is thoughtfully designed to cater to your family's needs with well sized 4-Beds, 3-Baths as 2 fully Ensuite . The primary suite boasts a 5-piece bath , separate shower and a convenient His and her walk-in closet. Amazing family room with walk out on balcony. Unfinished basement 9f ceiling with oversized windows ready to be customize to your own needs. AC unit not present but wiring all roughed in. Minutes to Crystal Beach, Shops, Restaurants, Schools Trails and Only 20 Minutes to Niagara Falls. Book your showing today. (id:35762)
RE/MAX Millennium Real Estate
19 Kirk Drive
Brampton, Ontario
Step into luxury and comfort with this exquisite 5+3 bedroom home nestled in a coveted neighborhood. It has upgraded, new oak staircase and hardwood flooring flows seamlessly throughout the house, renovated kitchen featuring sleek tiles, stainless appliances, and ambient pot lights, upgraded washrooms with standing showers. Beautiful 3 bedroom Basement with spacious one studio apartment which has full washrooms with Jacuzzi tub and 2 bedroom basement. 2 separate laundry one at main level and another Basement. Close to school ,plaza ,transit . Basement has good rental potential and separate enterance. (id:35762)
Century 21 Legacy Ltd.
15 Marlborough Street
Brampton, Ontario
BEAUTIFUL HIGHLY UPGRADED SIDESPLIT HOME IN AN EXCELENT LOCATION FEATURING 3 BEDROOMS AND 2 FULL WASHROOMS ON THE UPPER FLOOR. MAIN FLOOR FEATURES HIGH CEILING AND KITCHEN FEATURES CATHEDRAL CEILING. IN BETWEEN LEVEL PRESENTS A BRIGHT FAMILY ROOM WITH LARGE WINDOWS. THIS LEVEL ALSO FEATURES THE 4TH BEDROOM A FULL WASHROOM AND THE LAUNDRY ROOM. JUST A FEW MORE STEPS DOWN LEAD TO 2 FURTHER BEDROOMS, ONE WITH A ENSUITE WASHROOM . THE BASEMENT CAN BE ACCESSED FROM THE FOYER AREA AS WELL AS THE FAMILY ROOM. IDEAL FOR A LARGE FAMILY. (id:35762)
RE/MAX Realty Services Inc.
1414 Allangrove Drive
Burlington, Ontario
Turnkey Home with Income Potential & Top-to-Bottom Upgrades. This bright, extensively updated home offers the perfect blend of modern comfort, functionality, & style. The spacious open-concept great room seamlessly connects the kitchen, dining, & living areas ideal for both daily living & entertaining. The main floor features three bedrooms, including one currently configured with a main-floor laundry in the closet (easily reverted to a full bedroom). The primary bedroom includes a private ensuite, & there's a second full bathroom to serve the rest of the main floor. A separate side entrance leads to a wide staircase accessing a fully finished basement suite perfect for in-laws, older children, or as a self-contained rental unit. This flexible layout accommodates a variety of living arrangements. Extensive Interior, Exterior & Mechanical Updates: New roof, 30 year GAF Timberline HDZ shingles with all-new plywood, new exhaust vents, & structurally reinforced rafters (sistered 2x4s) Fresh exterior & interior paint throughout New furnace, central A/C, tankless water heater, & updated plumbing New driveway, front walkway, & full landscaping New fencing, garden shed, & cedar garden boxes Epoxy-coated garage floor with automatic garage door openers New gutter screens Many newer appliances included. (id:35762)
RE/MAX Escarpment Realty Inc.
5 - 10 Summit Avenue
Toronto, Ontario
Brand New Never Lived in. Custom-Built Garden Suite Addition To Multiplex Home in Mid Town Toronto. Enjoy A Sun Filled Contemporary & Spacious Open Concept ~700 Sq Ft Living Space. 1 Second Floor Loft Bedroom w/ Large Window & Built-In Closets. Modern Bath W/ Quartz Counters & Shower. Custom Kitchen W/ Quartz Counters, SS Appliances. In Suite Laundry. 9 Ft Ceilings on Main. Luxury Vinyl Flooring Thru-Out. 10 Min Walk To New Caledonia LRT Station. Walk To Shops, Parks, Schools & More! (id:35762)
Century 21 Leading Edge Realty Inc.
Basement - 640 King Street E
Oshawa, Ontario
Presenting a prestigious leasing opportunity in the heart of Downtown Oshawa. This 1,507 sq. ft. retail space has its own front entrance. It is on high-traffic King Street East and is ideally suited for various retail purposes. Surrounded by prominent landmarks including the Durham Courthouse, YMCA, Holiday Inn, and the Tribute Communities Centre, and with ample street parking on two sides In this plaza. Estimated TMI @ $8 per sq. ft. (id:35762)
Cppi Realty Inc.
1101 - 889 Bay Street
Toronto, Ontario
Welcome to Opera Place II-where location, lifestyle, and convenience meet. This beautifully maintained unit offers modern finishes, laminate flooring throughout, a sunlit open layout, and a polished kitchen with quartz countertops and stainless steel appliances. Enjoy an unobstructed east view that fills the space with natural light. All-inclusive living includes 1 parking spot, 1 locker, and utilities (hydro, heat, water, and CAC). The building features convenient ground-floor retail with on-site access to a dentist, health services, a drugstore, and food options. Perfectly situated in the heart of downtown, this prime address boasts a Walk Score of 99, Transit Score of 96, and Bike Score of 96. You're steps from College Station, Bloor-Yonge Station, TTC routes, and minutes from the Gardiner and DVP. Walk to U of T, TMU, Queen's Park, the Financial District, College Park, and cultural destinations like the ROM. With Galleria, Farm Boy, Metro, Loblaws, Rabba, Shoppers Drug Mart, and endless dining options nearby, this is urban living at its finest. (id:35762)
Trustwell Realty Inc.
2405 - 99 John Street
Toronto, Ontario
**Available 6 Month or 12 Month Term ** Welcome to PJ Condos, where modern elegance meets urban convenience! This 1-bedroom + den suite boasts a functional open-concept layout with no wasted space, designed for both comfort and style. The sleek modern kitchen features stainless steel appliances, quartz countertops, and built-in appliances, making it perfect for cooking and entertaining. The primary bedroom includes a spacious walk-in closet, ensuring ample storage. Enjoy top-tier amenities, including an outdoor pool, rooftop deck with BBQ area, party room, gym, and more! Situated in the heart of downtown Toronto with a perfect 100 Walk Score, you're steps from restaurants, grocery stores, the PATH, public transit, and just minutes from two subway stations. Walk 10 minutes to OCAD and 15 minutes to U of T, a prime location for work, study, and entertainment! (id:35762)
RE/MAX Plus City Team Inc.
506 - 155 St Clair Avenue W
Toronto, Ontario
Calling all gardeners/ sun worshipers or just all of us who dream of a huge terrace : this is the perhaps the best outdoor in the area . Facing south west ,with a gas bib and a hose bib (yes you can BBQ) with plenty of room for dining and lounging. Almost 2400 sq ft of gracious interior space , planned with room for the whole family. The combined oversize living and dining room provides space for a large table to host holiday gatherings, or enjoying the romantic fireplace. The eat in kitchen faces south ,and walks out to the wrap around terrace as well. Two spacious bedrooms, both featuring ensuites. The primary has TWO walk in closets plus custom built ins; storage galore. A separate den is the ideal home office. This is exceptionally well priced, great opportunity. Fabulous amenities included 24 hour concierge, valet parking, visitor parking, indoor plunge pool, steam, gym, social room with catering kitchen. (id:35762)
Hazelton Real Estate Inc.
38 Strathcona Drive
St. Catharines, Ontario
Location ! Location ! Location! Situated directly onto Walker Park in sought after Sunnyside Estates in the north of St. Catharines ! Look from the beautful new deck over the park and trees and the beautiful back yard.Imagine waking up each day in a home that truly inspires. This exquisite property in St. Catharines is not just a house; it's a canvas for your dreams and aspirations. Spread across two meticulously crafted floors, this 4-bedroom, 2-bathroom haven offers the perfect blend of comfort, style, and functionality.Step into a world of culinary delight in the chef-inspired kitchen. Sleek, light-colored cabinetry contrasts beautifully with the stunning granite countertops, creating a space that's both elegant and practical. The modern appliances and ample storage ensure that preparing meals is always a joy, not a chore.The living areas are designed to elevate your lifestyle. Bask in the warmth of the cozy fireplace as you unwind in the inviting living room. Large windows flood the space with natural light, offering serene views of the outdoors and creating an atmosphere of tranquility.Retreat to the primary bedroom, a spacious sanctuary where comfort meets style. The other bedrooms are equally charming, each offering a personal space to relax and rejuvenate. The bathrooms are tastefully designed, featuring modern fixtures and soothing color palettes that create a spa-like ambiance.Throughout the home, you'll find thoughtful touches that make daily life a breeze, including a convenient laundry room and ample storage spaces. The multiple staircases and hallways ensure smooth flow between rooms, perfect for both quiet evenings and lively gatherings.Offers the perfect balance of suburban tranquility and urban convenience. Whether you're looking for your forever home or a space to grow into, this property is more than just a house it's an opportunity to live the life you've always dreamed of. (id:35762)
One Percent Realty Ltd.
74 Dodman Crescent
Hamilton, Ontario
Spacious and beautifully maintained 4-bedroom, 4-bathroom home available for lease starting August 1st. This includes a brand new 1-bedroom, 1-bathroom basement suite featuring pot lights and an oversized lookout window that fills the space with natural light. The main home offers 3 bedrooms and 3 bathrooms, with elegant oak stairs, carpet-free flooring throughout, and a convenient second-floor laundry. Enjoy a rare 2-car driveway and a layout that is only attached by the garage, offering enhanced privacy and access to the backyard. Located in a quiet, family-friendly neighbourhood, just a 5 min walk to Bookjans park- perfect for outdoor enjoyment, this home provides approximately 2,200-2,300 sqft of total living space. A perfect rental opportunity combining style, comfort, and practicality. (id:35762)
Rising Sun Real Estate Inc.
1319 Countrystone Drive
Kitchener, Ontario
Welcome to 1319 Countrystone Drivea beautifully maintained 3-bedroom, 3-bathroom freehold semi-detached home tucked away in one of Kitcheners most sought-after, family-friendly neighborhoods! Move-in ready, this charming 2-storey home features an open-concept main floor with elegant ceramic flooring, a bright and functional kitchen equipped with stainless steel appliances, and a spacious living area perfect for relaxing or entertaining. Upstairs, the sunlit primary bedroom offers a spacious separate closet, while the additional bedrooms provide plenty of space for a growing family. The fully finished basement adds even more versatility, offering a generous rec room and an additional bathroomideal for movie nights, a playroom, or guest space. Enjoy the convenience of in-home laundry, a fully fenced backyard for outdoor fun, and an unbeatable locationjust minutes from The Boardwalk, public transit, top-rated schools, universities, Costco, restaurants, highways, and more! (id:35762)
Exp Realty
77 Mckernan Avenue
Brantford, Ontario
Immaculate LIV-built Modern elevation! Located in a sought-after community in Brantford, LIV suit your lifestyle. Don't miss your chance to own this exceptional home in one of Brantford's friendly community. The full-height basement offers endless potential for customization to Offers Unmatched Value And Sophistication In One Of Brantford's Most Sought-After Communities! 100K worth of Upgrades which include 9" Basement and Upstairs Ceiling, upgraded Wall/Flooring Tiles across the Main and Second floors, Elegant Oak Staircase, Nestled in an amazing family Nature's Grand community Phase-3 in Brantford, Adonis 6 Elevation 6 C model beautifully designed dark brick and Stone! Exceptional Living with 5 Bedroom and 4 Washrooms. Approximate 3160 SQFT Upstairs.Listed for 150K less than Purchase price, Great opportunity to own a great home ! (id:35762)
Ipro Realty Ltd.
125 Milne Place
Guelph/eramosa, Ontario
BUNGALOW, POOL, LANDSCAPED! 125 Milne Place is a beautifully maintained bungalow nestled on a quiet, tree-lined street in the heart of Rockwood. This home is perfect for those looking to simplify their lifestyle without sacrificing elegance or functionality. The spacious primary bedroom features a vaulted ceiling, a walk-out to the private back deck, and a luxurious 5-piece ensuite bath. A bright and airy second bedroom with a double closet offers flexibility for guests or a home office. The main living area boasts hardwood flooring and crown moulding throughout, with a sun-filled living and dining room perfect for hosting family gatherings or intimate dinners. The kitchen has granite countertops, a breakfast bar, a prep island, stainless steel appliances, and a gas cooktop, making meal preparation a joy. The kitchen opens to a stunning family room, featuring a vaulted ceiling, a gas fireplace, and expansive views of the backyard. Two sets of French doors lead from the family room to the back deck, creating a seamless indoor-outdoor flow and overlooking the beautifully landscaped yard. The main floor laundry room provides convenience with upper cabinets, a coat closet, broom closet, and direct access to the garage. The lower level expands your living space with a recreation area, an office nook, and a large flex space ideal for a home gym, hobby room, or games area. The basement also features a workshop, cold room, a dedicated wine cellar, and abundant storage. Step outside to your private backyard oasis, where an inground pool, a charming gazebo, and beautifully landscaped gardens create the perfect setting for outdoor relaxation and entertaining. Located just minutes from Rockwood Conservation Area, this home offers easy access to trails, parks, and local shops, while still being close to Guelph and major highways for added convenience. This is the perfect opportunity for those seeking a slower pace, and a lifestyle rich in comfort, community, and natural beauty. (id:35762)
RE/MAX Escarpment Realty Inc.
Basement - 30 Larchwood Place
Brampton, Ontario
Bright & Spacious 2-Bedroom Basement Apartment for Rent! Welcome to this beautifully finished basement apartment featuring pot lights and modern laminate flooring throughout. Enjoy cooking in a generously sized kitchen complete with quartz countertops, stylish backsplash, and a gas burner stove perfect for home chefs! This unit offers 2 well-appointed bedrooms and 2 full bathrooms, ideal for a small family seeking comfort and convenience. Step outside to a large backyard, providing the perfect outdoor space to unwind and relax. Located in a prime neighborhood, you're just minutes away from top-rated schools, scenic parks, the lake, public transit, shopping centers, and easy access to Highways 410 & 407. Landlord looking for AAA+ Professional Tenants, Home Contents Insurance, No Pet & No Smokers. Dont miss outcome see this charming space for yourself! Utilities are extra. (id:35762)
Ipro Realty Ltd
226 - 600 Dixon Road
Toronto, Ontario
Premium And Brand New Regal Plaza Commercial Office Condo Assignment Opportunity. Located Within Minutes Of The Toronto Congress Centre And Conveniently Accessible To Highways 401, 409, 427, And 27, This Move-In Ready Luxury Office And Retail Space Offers An Unbeatable Location. Regal Plaza Features 8 Ground Floor Retail Units And 105 Office Suites, Providing A Modern Business Hub Right By Toronto Pearson International Airport. This High-End Development Combines Style And Functionality, Making It Ideal For Professionals Seeking A Prestigious Presence Near Major Transportation Routes. Enjoy Ample Visitor Parking And Seamless Connectivity, All Just A Short Walk From The Toronto Congress Centre. Regal Plaza Is Where Business Meets Convenience In A Rapidly Growing Commercial District. Can Be Purchased Together With Unit 227, Creating A Combined Total Of 1,407 Sq. Ft., Suitable For A Wide Range Of Businesses. Multiple Uses Permitted With Ample Visitor Parking Available Outside. (id:35762)
RE/MAX Real Estate Centre Inc.
17 Madrid Crescent
Brampton, Ontario
**Legal 2-Bedroom Basement Apartment** Beautiful and spacious carpet-free home offering close to 3,600 sq ft of living space. Features 5 bedrooms upstairs perfect for extra income or extended family. Includes separate living, dining, and family rooms with a fireplace in both the living room and family room. Enjoy the heated inground pool and sprinkler system for easy outdoor care. Comes with stainless steel appliances and brand-new paint move-in ready! No sidewalk with parking for 6 cars (2 in garage + 4 on driveway). Sitting on a deep 50x141 ft lot, close to schools and all major amenities, this home truly has it all! (id:35762)
RE/MAX Gold Realty Inc.
103 - 15 Sousa Mendes Street
Toronto, Ontario
Urban Oasis in the Heart of Junction Triangle. Welcome to Wallace Walk an effortlessly cool, vibey retreat in the heart of the Junction Triangle. This four-bedroom +1, 2.5 bathroom executive town blends modern design with eclectic charm, offering a space that feels just as unique as you are. Step outside and you're mere moments from the West Toronto Rail Pathperfect for morning bike rides and sunset strolls. Grab a pour-over at a local café, hop on the Dundas West subway, GO Train, or UP Express, and explore the best that Toronto has to offer. But honestly, with Roncesvalles and Bloor West Village just around the corner, you might not want to leave at all. Inside, the stylish open-concept layout sets the tone. The kitchen? Minimalist yet warm, with sleek cabinets and the kind of design that makes you want to cook even if you're just into takeout. Slide open the balcony doors, pour yourself something locally brewed, and let the citys skyline serve as your backdrop on your upper level terrace. Light floods in the unit from the floor to ceiling windows and enjoy the soaring 10 feet ceilings and count 'em, 3 outdoor spaces. Bonus: Two dedicated parking spaces mean you've got optionsurban adventurer by day, road tripper by weekend. This isnt just a condoits a lifestyle. A mood. A vibe. And it might just be yours. (id:35762)
Ipro Realty Ltd.
3293 George Savage Avenue
Oakville, Ontario
Prestigious Mattamy-built brand new luxury home located in the heart of Oakville, offering approximately 5,200 sq ft of elegant living space with over $150,000 in premium upgrades. This stunning residence features hardwood floors throughout, pot lights, and a designer kitchen equipped with state-of-the-art appliances, stone countertops, and a massive island perfect for entertaining. The main floor includes a spacious bedroom with a full ensuite, ideal for guests or multi-generational living. A cozy gas fireplace, waffle ceiling, and refined architectural details add warmth and sophistication to the home. With its thoughtful layout, high-end finishes, and prime location, this property is the perfect blend of style, comfort, and functionality. (id:35762)
Homelife Superstars Real Estate Limited
808 - 2580 Eglinton Avenue W
Mississauga, Ontario
The Arc Condominiums Prime Central Erin Mills Location! Bright and spacious 1-bedroom + den unit with 9 ceilings and a large 180 SF balcony overlooking the serene inner garden. Functional open-concept layout with modern finishes, including a gourmet kitchen with a kitchen island, and a large window bringing in natural light. Features a large 4-piece bathroom. Underground parking and locker. State-of-the-art amenities are Fitness center, *basketball court*, games room, terrace, lounge, library, party room, BBQ area, guest suite, and 24-hour concierge. Unbeatable location! Steps to Erin Mills Town Centre, shops, restaurants, Credit Valley Hospital just across the street, GO Bus Terminal, Hwy 403, parks, trails, and community center. Located near top-rated schools such as John Fraser secondary school; Gonzaga Catholic high school; Thomas middle School and Middlebury Elementary School. **** TENANT PAYS ALL UTILITIES**** (id:35762)
RE/MAX Find Properties
45 Claremont Drive
Brampton, Ontario
a beautiful sun-filled detached house boosts of 4 bedroom and 4 washrooms , located in prime location. fulll of up-grades , l/box for ezy showing (id:35762)
Homelife Superstars Real Estate Limited
629 - 540 Bur Oak Avenue
Markham, Ontario
Great Location, Within High Ranking P.E. Trudeau H.S. & Stonebridge P.S. District! located in High Desired Berczy Community! Bright and Spacious 1 Bedroom+Den, With two Full Washrooms! Large Den Ideal For Bed Room/Office, 9' Ceiling, Quality Floors, Lots of Natural Light, Very Functional Layout With No Space Wasted! Modern Kitchen W/ Stainless Steel Appliances, Master En Suite, Rent with current furniture and TV. Absolutely Move-In Ready Condition! Amenities: Concierge, Rooftop Terrance With Lounge And Bbq Area, Party Room, Sauna, Fitness Room And Golf Simulator. Perfect Location! Across From Shopping Plaza W/ Groceries, Restaurants, Cafe, Bank Etc. Bus Stop at Doorway.Minutes To Centennial & Mount Joy Go Stations & Markville Mall! (id:35762)
Powerland Realty
14 Dorine Crescent
Toronto, Ontario
Don't lift a finger! 14 Dorine Cres. is truly a turn-key property. Meticulously renovated from 2020 - 2025 with quality, high-end finishes and attention to detail. Hardwood on main / 2nd floors & custom zebra blinds on main. Modern kitchen features a slick design with Quartz counters, tons of storage, Samsung Smart Refrigerator, GE Cafe Gas Stove, and Bosch Dishwasher. Huge window leading upstairs fills the home with light on the cloudiest of days. Upstairs bath has double sinks and gorgeous Spanish tile. 2-Bed Basement secondary suite with large egress windows in both bedrooms offers many possibilities. Upgrades behind the walls: Waterproofed, HE furnace, CAC, sump pump, back flow valve, upgraded insulation, new roof, 200 amp service, electrical service to garage, and hard-wired smoke / CO2 alarms throughout. Possible to park 4+ vehicles in the long private drive, and in 1-car, detached garage. Garage qualifies to build largest possible Garden Suite allowed in Toronto - see report attached. 40 X 125 lot and 332 sq ft rear deck delivers a backyard worthy of the most fabulous BBQs! Is this where your family will gather for years to come? (id:35762)
Trust Realty Group
Upper - 47 Horseley Hill Drive
Toronto, Ontario
Freshly painted. Upper floor, bright & full of natural light. water, Gas, Hydro bill and parking included in the rent. 3 bedroom unit, , quiet neighborhood, No pet allowed. All inclusive. No separate living room. (id:35762)
Ipro Realty Ltd.
217 - 650 King Street E
Oshawa, Ontario
This distinguished second-floor office suite offers a thoughtfully designed and highly efficient layout, featuring three private offices, a reception area, and an conference room ideal for discerning professionals seeking a refined workspace. Nestled within a prominent commercial plaza with vibrant ground-floor retail, the property enjoys exceptional visibility, abundant on-site parking, and proximity to the dynamic amenities of Downtown Oshawa, including boutique shops, grocers, and acclaimed eateries. Offered as a net lease with additional TMI and HST, this is a premier opportunity to establish your business in a prestigious and strategically positioned setting. (id:35762)
Cppi Realty Inc.
30 Deerfield Road
Toronto, Ontario
Welcome to this STUNNING UPGRADED 3+1 bedroom home in Scarborough's sought-after Bendale neighborhood. 5 MIN walk to 3 schools, YMCA, and bus stop. This Sun filled backsplit bungalow features a Bright Above-Grade Basement Apartment with a Separate Entrance, that can be used as your family's recreation room, In-Law Suite or rented out as a studio covering portion of your mortgage. There are lots of upgrades in recent years: Installing Hot Water Tank in Sep 2024, Heat Pump/ AC in Jul 2023; Furnace in Sep 2021, Roof in 2015; BRAND NEW Engineering Wood Flooring through the warm and spacious living and dining room. and 3 Large bedroom; Eat in kitchen with new Fridge, Dishwasher, and Laminate Countertop. Enjoy sizzling BBQ parties on the expansive, newly painted deck, perfect for outdoor entertaining. This Home is Conveniently close to Kennedy and Eglinton GO Station, TTC routes, Subway Extension, Scarborough Town Centre, Scarborough General Hospital, schools, parks, and recreational facilities, Supermarkets and Restaurants. You'll love the opportunity to make this meticulous, upgraded home yours in one of Toronto's most desirable and affordable areas! (id:35762)
Master's Trust Realty Inc.
420 Kingston Road
Toronto, Ontario
A beautiful detached duplex Opportunity in the beaches. Each unit comes with a separate entrance and features freshly updated 2 bed and 2 bath apartments, each with its own laundry. Both units also boast wood burning fire places. 2nd Floor Unit Over 2 Levels Featuring An Amazing Master Retreat With 2 Piece Ensuite, Good Floor Plan Layout For Both Offering Plenty Of Living Space. This large private lot is well set back from the road . This owner occupied gem has been meticulously maintained and cared for. A gorgeous pair of Japanese Cherry blossom trees make for a zen garden retreat in the back Fenced Yard With Deck. Covered Front Porch, Live the Beach lifestyle with a 10 minute walk to Kew Gardens, Comfortable Stroll To The Waterfront And Boardwalk , Steps To Bike Path, and shops and restaurants on Queen Street. Primed for multi generational living, investors, or savvy buyers looking to live in one unit and rent out the other. Updates: Upper unit Kitchen 2021; Upper unit new electrical panel 2021; Upper unit water heater 2022; Upper unit washer/dryer 2024; Flat roof replacement 2021.Easily converted to a single family home (id:35762)
RE/MAX West Realty Inc.
2407 - 39 Roehampton Avenue
Toronto, Ontario
Experience Luxury Living at the prominent E2 Condos. Ideally Located in the Heart of the City!This stunning unit features a bright and airy layout with soaring ceilings, a spacious balcony, and breathtaking southwest views of Torontos skyline. Enjoy premium finishes and top-of-the-line appliances throughout.Be steps away from shops, groceries, fine dining, a movie theatre, and future direct access to both the subway and LRT. Conveniently connected to Torontos top universities University of Toronto, York University, and Toronto Metropolitan (Ryerson).Residents enjoy world-class amenities including a 24-hour concierge, party room, guest suites, reading lounges, and a dedicated kids' play area. (id:35762)
Akarat Group Inc.
31 Kilbarry Road
Toronto, Ontario
Welcome To This Fabulous Forest Hill Home, A Classically Modern, Spacious Family Home With Attention To Detail & High End Finishings Throughout, The Open Concept Main Floor Has 10 Ft Ceilings, Pot Lights, Wide Plank Herringbone Floors, Huge Floor To Ceiling Windows, A Powder Room, Gourmet Kitchen & Main Floor Family Room With Custom Cabinetry & Built Ins Galore, The Stunning Kitchen Has Marble Countertops W/Stainless Steel Appliances Including A Full Size Sub Zero Fridge & Freezer, Wall Mounted Wolf Over & Microwave & 6 Burner Gas Cooktop, The Centre Island Is Perfect For Entertaining, Ample Storage & Built In Desk & Tv Shelves/Bookcases In The Spacious Family Room, South Facing Large Window/Doors Open Up To A Sun Filled Backyard Also Perfect To Carry The Entertaining Outside, The Second Level Has Wide Plank Herringbone Floors Throughout, 9 Ft Ceilings W/Pot Lights & Multiple Skylights, The Primary Bedroom Retreat W/His & Hers Closets With Organizers, 6 Piece Ensuite W/Separate Water Closet & Soaker Tub, Huge Windows, Loads Of Natural Light, Spacious 2nd & 3rd Bedrooms With 2 Large Closets In Each Room W/Organizers & 4th Bedroom With Wall To Wall Closets With Organizers & 3 Pc Ensuite, The Lower Level Features High Ceilings, Pot Lights, Hardwood Floors, Above Grade Windows, Wet Bar, Video Projector, Nanny's Room W/Large Closets, 3 Pc Bathroom. Fully Fenced & Landscaped Backyard With Stone, Deck & Tons Of Sun, Detached 1 Car Garage, Parking For 3 Cars, Steps To Yonge Street Amenities, The Belt Line, UCC, Great Proximity To Downtown, Walk To Subway, This Home Has It All, Stunning From Top To Bottom, A Fabulous Family Home. (id:35762)
Harvey Kalles Real Estate Ltd.
5006 - 55 Mercer Street
Toronto, Ontario
Welcome To This Stylish And Exceptionally Designed Bachelor Unit At 55 Mercer St! This Bright And Spacious Suite Offers Nearly 400 Sq Ft Of Thoughtfully Planned Living Space With A Smart, Functional Layout That Truly Stands Out. Unlike Typical Bachelor Units, This Floor Plan Features A Defined Living/Sleeping Area With A Natural, Comfortable Flow. Other Features Include 9 Ft Ceilings, Floor-To-Ceiling Windows, A Sleek Kitchen With Built-In Appliances, Quartz Countertops, Huge Bathroom With Walk-In Glass Shower, And Modern Finishes Throughout. Enjoy Access To Amenities That You Will Love Including A Fitness Centre With Peloton Rooms, Outdoor Fitness And Basketball Court, Co-Working Spaces, Rooftop BBQs & Fire Pits, A Gorgeous Party Room, 24/7 Concierge & More. Perfectly Situated With Close Proximity To The Path, TTC, Rogers Centre, CN Tower, Scotiabank Arena, Union Station, Financial District, Eaton Centre, Trendy King West, Restaurants, Cafes, Nightlife, And Everyday Conveniences - This Is Downtown City Living At Its Best! (id:35762)
Psr
505 - 1121 Bay Street
Toronto, Ontario
Bright & Spacious 1 Bedroom + Den In Prestigious Bay Street Corridor! Intelligent Open Concept Layout Featuring 9" Ceiling Large Windows Overlooking City & Walk-Out Balcony To Balcony! Modern Kitchen With Center Island, Ample Storage Space, Quartz Countertop & Back Splash. Master Bedroom With Huge Window & Mirrored Double Closet & The Separate Den Makes For Great Office/ Guest Bdrm. Building Offers Great Amenities For Resident Enjoyment Including- Concierge, Gym, Sauna, Visitors Parking, Party/ Meeting Room & More! Perfectly Located Steps To Ttc & Yorkville & Downtown Attractions & Amenities **EXTRAS** Photos From Previous Listing To Protect Tenant Privacy. Upgrades Include: New Quartz Counter Tops In Kitchen & Baths, New Kitchen Sink & Faucet, Laminate Floors (2018), New Stainless Steel Fridge (2022) (id:35762)
RE/MAX Hallmark Realty Ltd.
315 - 19 Grand Trunk Crescent
Toronto, Ontario
Location & Luxury! Arguably One The Best Layouts In The Building! Approximately 771 Sqft - This Condo Apartment Features Stunning Finishes Including Floor-To-Ceiling Windows (9Ft Ceilings Throughout), Freshly Painted, & Beautiful Flooring! Connected To The Path System And Situated In The Heart Of Downtown Toronto Between The Rogers Center, Scotiabank Arena, Cn Tower, Convention Center, Ripley's Aquarium, And The Vibrant Toronto Waterfront, Building amanities includes (BBQ, Billiard Room, Basketball, Theater room, Library, Board/Meeting Room, Table Tennis Room, Indoor Pool, Gym, Exercise room and many more) (id:35762)
RE/MAX Metropolis Realty
3901 - 311 Bay Street
Toronto, Ontario
Welcome To The St. Regis Residences - Luxury Living At It's Finest! Beautifully Appointed, Corner Suite With Sweeping North Western Views. Boasting 2 Generously Sized Bedrooms, Den, & 3 Bathrooms Over 2,068 Sf Of Functional Living Space. No Detail Has Been Overlooked With 10.5 ft. Coffered Ceilings, Wainscotting, Italian Hardwood & Marble Flooring Throughout. Primary Bedroom Retreat Boasts Ample Closet Space & Spa-Like 6pc. Ensuite W/ Large Free Standing Soaker Bathtub. Modern Kitchen Is Well Equipped With Downsview Cabinetry, Miele Appliances, & Eat In Breakfast Area. 1 Locker Included, Parking Available Via Northern Valet. Living At The St. Regis Allows You To Enjoy Daily Access To Five Star Hotels Amenities - Indoor Salt Water Pool, State Of The Art Fitness Centre, Valet & Visitor Parking, As Well As The Private Residential Concierge, Sky Lobby & Terrace Located On The 32nd Floor. (id:35762)
Psr
105 - 170 Sudbury Street
Toronto, Ontario
Rarely offered and full of character, this main floor unit at 170 Sudbury St offers a unique blend of privacy and urban convenience in the heart of Little Portugal. With its own separate street-level entrance and a large private terrace, this 1-bedroom plus den suite stands out for those who appreciate outdoor space and a house-like feel within a condo setting. The open-concept layout features modern finishes, ample natural light, and a versatile den with a large closet, ideal for a guest room, home office, or studio. The building itself is loaded with amenities including visitor parking, a guest suite, a rooftop terrace with BBQs, and more. Situated just steps from the streetcar, The Drake Hotel, trendy bars, restaurants, shops, and parks, this home puts the best of Queen West and Little Portugal right at your doorstep. Perfect for first-time buyers, professionals, or investors seeking a stylish, low-maintenance home in one of Toronto's most dynamic neighbourhoods. (id:35762)
RE/MAX Premier The Op Team
Th06 - 98 Carr Street
Toronto, Ontario
Stunning fully renovated condo townhouse in vibrant downtown Toronto! Welcome to this beautifully reimagined condo townhouse, nestled in one of the city's most dynamic and sought after neighbourhoods near Bathurst & Queen. This full gut renovation, completed in January 2021, blends modern luxury with thoughtful design across every detail. Step into a bright and stylish interior featuring all new luxury flooring, custom lighting with dimmer switches, and sleek new doors and hardware throughout. The open concept living space flows into a custom-designed kitchen, boasting quartz countertops, premium cabinetry, and brand new stainless steel appliances/including an induction stove, dishwasher, over the range microwave, and fridge. Upstairs, two beautifully appointed bedrooms offer custom built closets and remote controlled blinds for ultimate comfort and privacy. Both bathrooms have been fully updated with tile floors, custom vanities, modern fixtures, and a spa-inspired stand-up shower on the second level. The main floor bathroom adds a touch of luxury with a modern aesthetic look. Best underground parking spot in the complex - right next to the door and two storage lockers!! New blinds on the main floor, energy-efficient ceiling pocket lighting. Enjoy the best city living just steps from shops, restaurants, and transit. This turn-key home is ideal for professionals, couples, or anyone seeking stylish urban living with all the modern conveniences. 24 hour Security in the complex..... (id:35762)
Sotheby's International Realty Canada
1302 - 30 Ordnance Street
Toronto, Ontario
Large Corner Unit, 672Sf, 1Bdrm Plus Den, With Amazing Full Unobstructed Southern Lake Views And Park Views! Two Balconies! 9' Ceilings, Granite Counters And Backsplash, Upgraded Mirror Closets, Minutes To Liberty Village & Steps Away From Ttc. Amenities(Metro, Starbucks, Banks, Pubs And Restaurants) Around, Transit Or Walk, Bike Or Easy Commute To Downtown Core And More! (id:35762)
Realty Associates Inc.
2102 - 35 Balmuto Street
Toronto, Ontario
Elegant,Luxury & Upscale"Uptown Residences"-World Class Yorkville Location(Bloor&Yonge)**Unit-9 Ft Ceiling**Unobstructed View**Upgraded S/S Kitchen Appliances** Brand New Flooring & Freshly Painted, Granite Kitchen Counter & Bathrm Counter** One Parking With Adjoining Huge Walk-In Locker Room(Same Legal Description With Parking)Luxurious Building Amenities: 24Hr Concierge, New Trackman Golf Simulator, Large Gym, Yoga Studio, Metropolitan Lounge, Media Room, Billiard Room & Much More In The Heart Of Yorkville. Visitor Parking**Walk To Subway,Rom, U of T, Yorkville Trendy Shops+Restaurants (id:35762)
Homelife Landmark Realty Inc.
2713 - 761 Bay Street
Toronto, Ontario
* The Residences Of College Park * Prime Downtown Location * Direct Access To Subway * 24 Hrs Supermarket * Walking Distance To U Of T, Ryerson & Major Hospitals * 24 Hrs Concierge * Excellent Recreation Facilities * Very Spacious Unit * Approx. 1215 Sf * Large Balcony * Den Can Be 4Rd Bedroom * (id:35762)
Bay Street Group Inc.
40 Tollerton Avenue
Toronto, Ontario
A Cherished Family Home! Discover this stunning Stone-brick home that has been lovingly maintained Nestled in a serene In High Demand Location! Sun-Filled South Exposure Beautiful Home With A Private Backyard. The main floor boasts a spacious living and dining room combination with gleaming Hardwood flooring, creating an inviting atmosphere for entertaining. A family-sized kitchen features stainless steel appliances and a bright breakfast area Walk out to a Large Balcony. Large 3+3 Bedroom, 3 Bathroom With A Separate Entrance Basement. Basement complete with a Gas fireplace, Kitchen, Separate Laundry, Bathroom and 3 Bedrooms opens to a large living space perfect for enjoyment and peaceful relaxation or income. Short-Walk To Cummer Park & Best Rated Schools. Mins To Community Centre, Library, Shopping Center, Hwy 404/401. The Highlight of this property is: Garage Door, Main Entrance Door, Porch Stairs, Windows, Main Floor flooring, Living/Dining opening All done 2013, Double Garage, Covered Spacious Front Porch." This is a fully ***PERMITTED*** for over 5500sqft living space and Elevator. All fees are paid (id:35762)
Homelife/bayview Realty Inc.
303 - 33 Frederick Todd Way
Toronto, Ontario
Welcome To Sought-After Upper East Village, Leaside's Newest Luxury Condo Building. Gorgeous Spacious 2 Bed 2 Bath Unit with extremely Functional layout. Enjoy Integrated Kitchen Appliances, Sleek Modern Finishes, Ensuite Laundry. Steps To Lrt Laird Station, Transit, Sunnybrook Park, Top-Rated Schools, Numerous Restaurants, Homesense, Canadian Tire, Marshalls & More! Enjoy Amazing Amenities: 24 Hr Concierge, Indoor Pool, Cardio/Weight Room, Outdoor Lounge With Fire Pit & Bbq And Private Dining. Close To Don Valley Parkway, Gardens. Sunnybrook Hospital, Aga Khan Museum & Edwards. THIS Is Condo Living At It's Finest. Upper East Village is the premier choice for those who desire to have it all and enjoy the best of life in the heart of Leaside (id:35762)
Property.ca Inc.
Ph903 - 1 Balmoral Avenue
Toronto, Ontario
Rarely Available Penthouse At One Balmoral, One Of Toronto's Most Coveted Boutique Condos. Elegance, Space & Light Are Combined In This Expansive Suite. Immaculate & Custom Designed By The Owners To Maximize Space, Efficiency & Storage. The 2 Bedroom + Den, 2.5 Bath Suite Provides An Ideal Split Bedroom Layout For Privacy & Comfort. Almost 1,800 Sq Ft of Gracious Living Space, With Floor-To-Ceiling French Doors, Arched Transom Windows, Juliettes & Balcony For Your Morning Coffee. This Unit Boasts Ceilings Over 10', With An Open Concept LivingRm /Dining Rm, Perfect for Entertaining. Generous Den Off Living Rm With Built-in Bookshelves. 2 Parking Spots & Locker in Premium Location on P1.5 Star building With Hotel-Like Amenities, 24 Hr Concierge, Renovated Party Room, Guest Suites, Gym, Visitor Parking and Car Wash. 2 Pets Permitted. In the Heart of Summerhill, the Neighbourhood Is Convenient For Its Proximity To TTC, Many Restaurants, Shops, Trails & Parks, And Is Desirable For Its Tree-lined Streets, Historic Charm And Unmatched Walkability. (id:35762)
Forest Hill Real Estate Inc.
911 Lake Drive N
Georgina, Ontario
You've Waited a Long Time to Find a Home Like This... Discover 911 Lake Dr. N. Nestled between the prestigious Eastbourne Golf Course and the serene shores of Lake Simcoe, this 1 1/2-storey residence at 911 Lake Dr. N delivers the elevated lifestyle you've been seeking. Floor-to-ceiling stone fireplace, Fisher tongue-and-groove ceilings, and white engineered hardwood that flows through the home, while picture windows frame stunning water and golf-course vistas from a private 75 x 168 lot. An extraordinary chefs kitchen with premium appliances and generous counter space sets the stage for effortless entertaining, complemented by four spacious bedrooms and three elegantly appointed bathrooms. Thoughtfully curated décor echoes the natural splendour outside, creating a seamless blend of sophistication and comfort. With every detail complete, there's literally nothing to do except bring your suitcase. You need to experience firsthand the distinctive charm and turnkey luxury of this exclusive Eastbourne address. (id:35762)
Century 21 Heritage Group Ltd.
814 Ferguson Drive
Milton, Ontario
Welcome To Your Dream Home In Miltons Desirable Beaty Community. This Beautifully Upgraded Semi-Detached Residence Offers Modern Luxury And Everyday Comfort, Featuring 3 Spacious Bedrooms And 4 Well-Appointed Bathrooms. Enjoy The Convenience Of A Finished Basement With A Modern 3-Piece Washroom, And Retreat To A Primary Bedroom Complete With En-Suite Bathroom. Stylish Laminate Flooring Enhances The Main Living Areas. Tons Spent in Upgrades Include Freshly Painted Walls (June 2025), Brand New Blinds (June 2025),Garage Door & Front Door Painted ( June 2025 ) Main & Upper Floor Pot Lights (2023), S/S Stove (2024),Roof (2018). Nestled In A Vibrant, Family-Friendly Neighbourhood Near Top-Rated Schools, Parks, And Essential Amenities, This Home Truly Has It All. Dont Miss Your Chance To Own This Exceptional PropertySchedule Your Viewing Today! (id:35762)
Ipro Realty Ltd.
309 - 251 Hemlock Street
Waterloo, Ontario
EMARKS FOR CLIENTS Welcome to Unit 309 at 251 Hemlock St. Step into this Fully Furnished unit and feel at Home. This unit is perfect for investors or First Time Buyers. Steps to University Of Waterloo, Wilfrid Laurier University & Waterloo It Park. This home features 2 Bedrooms, 2 Full Baths, Open Concept Living Area W/ Dining Room, Kitchen W/ Stainless Steel Appliances, Granite Countertops & Backsplash. Don't miss this Home! (id:35762)
RE/MAX Excellence Real Estate
1402 - 128 King Street N
Waterloo, Ontario
Your Search Ends Here! This beautiful Corner "Dupont Model" unit features 2 Bedroom + open concept Study w/ 2 full bathrooms & 9 Ft Ceiling Throughout. Open Concept Living Kitchen Area w/ S/S Appliances. Lots of Windows for Lighting. This Condo features 2 Balconies 132 sqft & 48 sqft W/ Beautiful City Views plus 826 sqft of interior space (floor plan attached). Building Offers Several Indoor/Outdoor amenities. Easy Access with Transit at doorstep. Close Proximity To Wilfred Laurier & Waterloo University, Restaurants, Shops and Highways. Don't Miss This One!. (id:35762)
RE/MAX Excellence Real Estate




