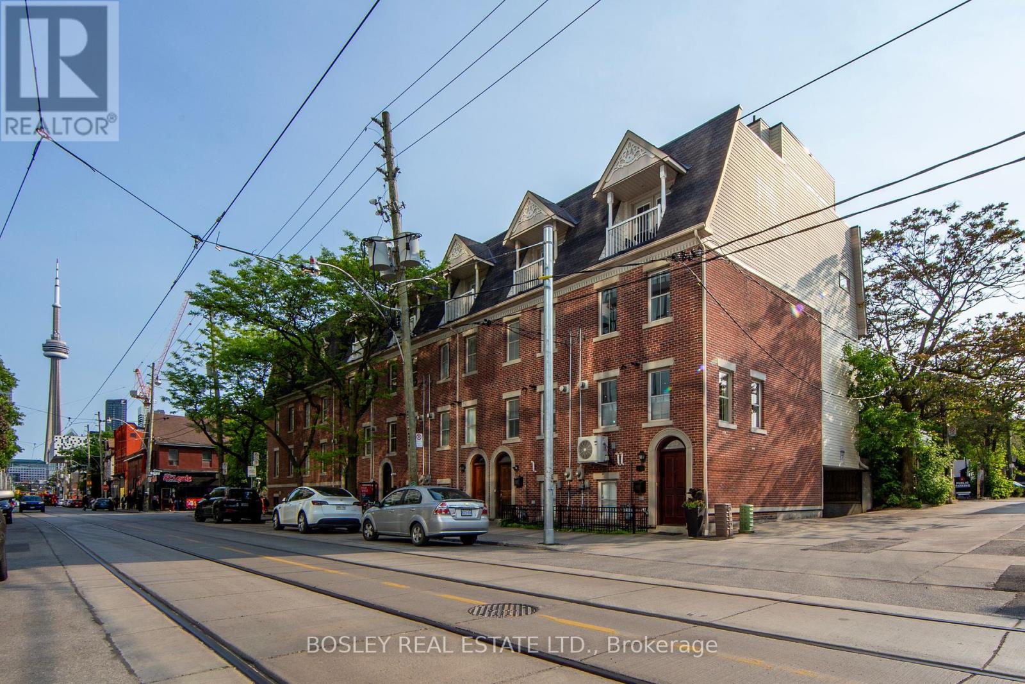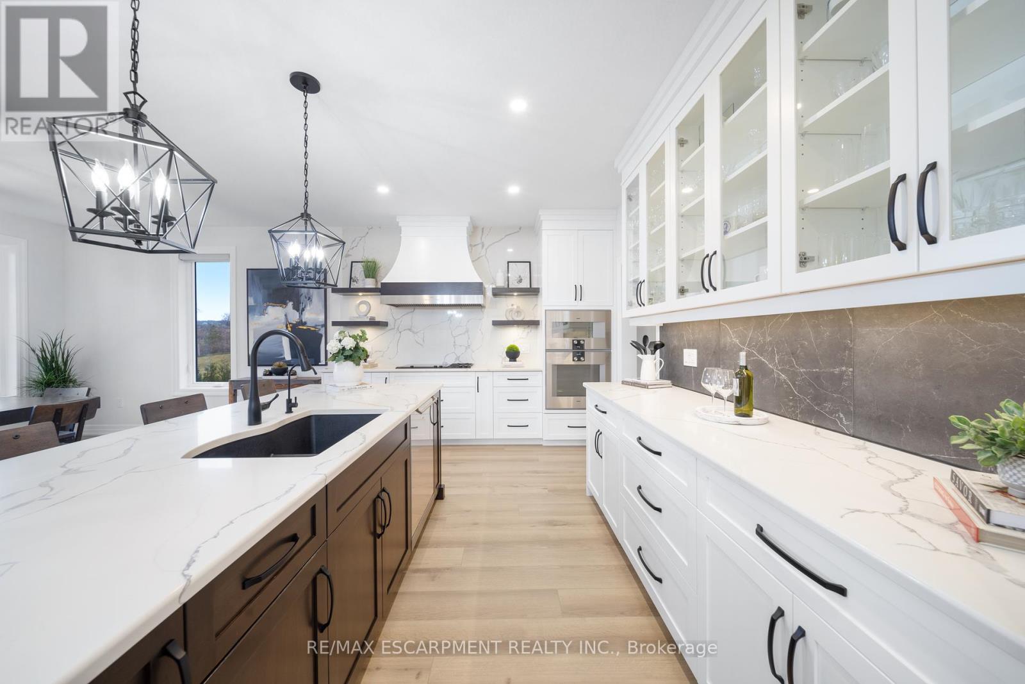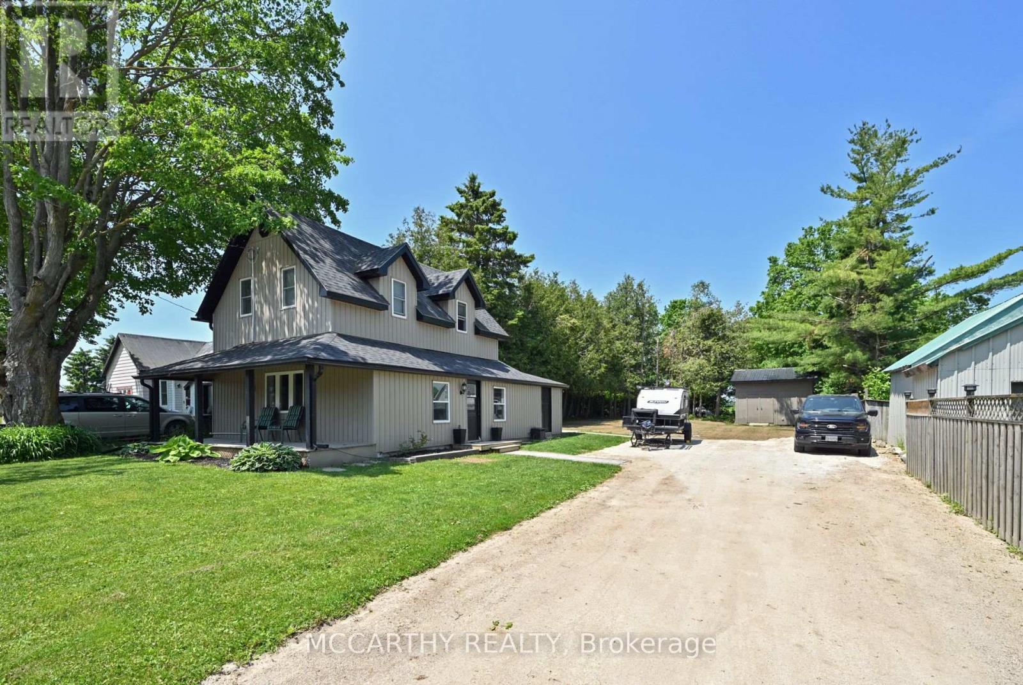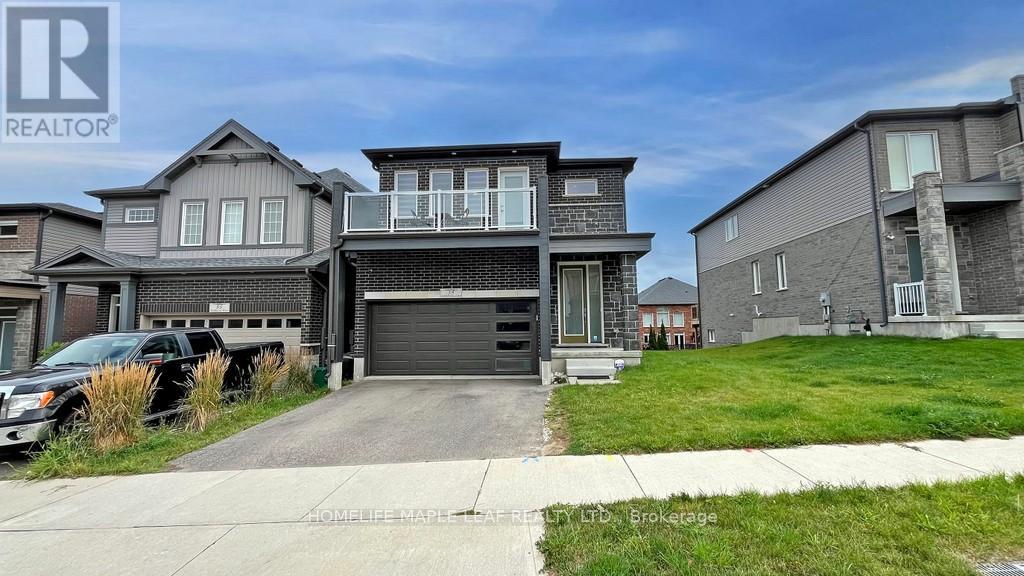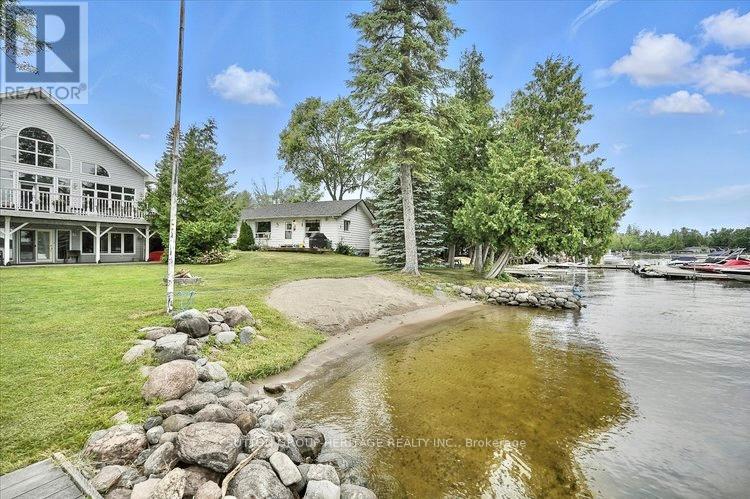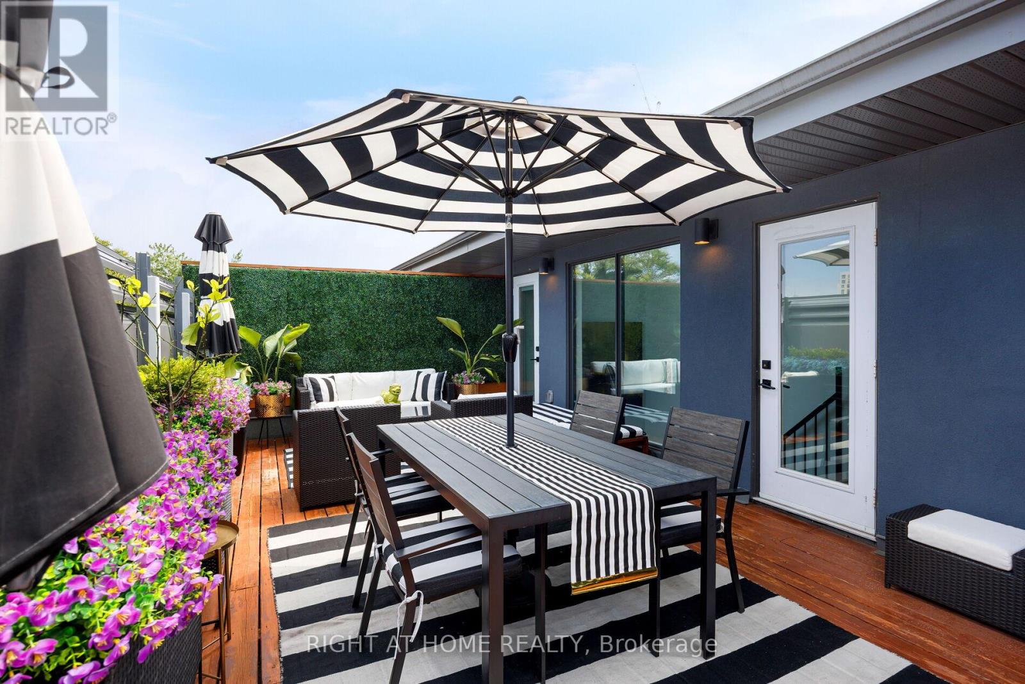188 Mccaul Street
Toronto, Ontario
188 McCaul is the epitome of urban living in Toronto's downtown core - a Victorian-inspired red brick house with over 1800 sq ft of indoor living space and a rooftop terrace, boasting views of the CN Tower. With a walkability score of 100, you can leave your car at home and discover the vibrant Baldwin Village neighbourhood, full of popular restaurants and pretty tree-lined streets. With 3 bedrooms and 2 full bathrooms, this end-unit townhouse has North East and West exposures for natural light while perfectly blending modern comforts with classic charm. The heart of every home is the kitchen. Here, it is spacious, adorned with granite countertops, equipped with full-size stainless steel appliances and ample cabinetry. The kitchen has a walkout to a large private balcony with a gas BBQ hookup. The open concept and sizeable dining and living rooms, complete with gas fireplace, are a timeless space for meals and entertainment. The primary bedroom has terrific closet space with custom organizers. The ensuite bathroom features a built-in jet tub bathtub and large shower. The two additional bedrooms on the top floor are generously sized, both with double door closets and windows, offering flexibility of serving as sleeping or working spaces. There is direct access from the house to the built-in garage, basement and storage room. At 188 McCaul, you will be able to walk to your downtown office, access the TTC, theatres, restaurants, cafes, countless entertainment venues, University of Toronto, and every major hospital in the downtown core. (id:35762)
Bosley Real Estate Ltd.
419 - 501 St Clair Avenue W
Toronto, Ontario
Rise to New Heights at the Corner of One of Toronto's Most Vibrant Areas! The Rise Condo is a Jewel at the Nexus of Casa Loma, Wychwood, Forest Hill & Humewood, a Stone's Throw to Wells Hill Park, Wychwood Library, Loblaws, Tranquil Nordheimer Ravine & Cedarvale Trails, & Mere Minutes to the Annex & Downtown Via the TTC Subway. The Suite Has Been Refreshed & Painted & Boasts an Integrated Gas Stove, Balcony Gas Line, Flexible, Open-Concept Plan & Primary Bedroom W/ Sliding Privacy Doors & Large, Double Closet. The Neighborhood is a Gastro Hub of Fabulous Choices: First-Rate Coffee Shops, Pubs, Bistros, Quick Bites & Restaurants From the Four Corners of the Globe, all Within Walking Distance. Ease into Evening with Breathtaking Skyline Views & BBQ Dinner Atop the Stellar Rooftop Terrace, Followed by a Swim in the Waterfall-Edge Infinity Pool or Restful Read in the Library Lounge. Billiards, Movie & Party Rms Plus Fully-Equipped Gym Round Out the Amenities. (id:35762)
Homelife Landmark Realty Inc.
3607 - 14 York Street
Toronto, Ontario
Luxury Living In The Downtown Core! A Well Planned 1 Br + Study For Modern Living With Built-In Kitchen Appliances And European Design. Live In The Heart Of The City - Unobstructed View Of The Cn Tower And Rogers Centre. Watch The Blue Jays Play From The Unit. Underground Access To Path System, Minutes Away Union Station, Rogers Centre, Acc, Gardiner Expy, Longos, Financial District And Lake Ontario. No Smoking Or Pets. (id:35762)
Royal LePage Vision Realty
23 Whitcombe Way
Puslinch, Ontario
Unrivaled luxury awaits at 23 Whitcombe Way, Puslinch - a custom-built bungalow blending timeless elegance with modern grandeur. Set on over half an acre with serene pond views, this 5,200+ sq. ft. masterpiece boasts a stone exterior and a heated triple-car garage, perfect for car lovers. The custom-landscaped yard enchants with stone interlocking, an 11-zone sprinkler system, and a fenced oasis framed by towering trees. Inside, a vaulted foyer with 15-ft ceilings flows into a family room featuring a 72" linear gas fireplace. The gourmet kitchen shines with Gaggenau appliances, a quartz island, and bespoke cabinetry extending to a butler's pantry. Entertain effortlessly on the porch, equipped with a built-in BBQ, outdoor kitchen, and motorized screens. The primary suite offers a walkout to the porch, a walk-in closet with custom organizers, and a 5-piece spa bath with heated floors. With 4+1 bedrooms (one currently a gym downstairs), an office/den, and closets fitted with organizers, plus 3 luxurious baths, every detail exudes refinement. Built in 2021/2022 with a premium roof, windows, furnace, and 2025-upgraded front and basement doors, quality is unmatched. The walk-out lower level impresses with a wet bar, third fireplace, custom cabinetry, and a stone patio with a hot tub. A custom shed and pro landscaping complete this haven. Near schools and amenities, yet tranquil, Puslinch offers elegance, nature, and connectivity - no chaos or isolation. It's a hidden gem! Don't miss this dream home! (id:35762)
RE/MAX Escarpment Realty Inc.
Kingsway Real Estate
109 Sanford Avenue N
Hamilton, Ontario
Welcome to this beautifully preserved and thoughtfully updated 2-storey, 3-bedroom, 1-bath century home, perfectly situated in the heart of downtown Hamilton. From the moment you arrive, youll be captivated by its character-rich exterior, inviting front porch, and the unmistakable warmth that only a historic home can offer. Inside, discover a spacious and sun-filled layout that effortlessly blends old-world craftsmanship with modern comfort. Soaring ceilings, original details, and generous principal rooms create an atmosphere thats both elegant and welcoming. The home has been lovingly maintained over the years, with key updates enhancing functionality while preserving its unique charm. Whether youre relaxing in the cozy living room, hosting dinners in the formal dining area, or preparing meals in the bright, efficient kitchen, every corner reflects pride of ownership. Upstairs, youll find three well-proportioned bedrooms, each offering ample space and natural lightperfect for a growing family, home office needs, or creative pursuits. The refreshed 4-piece bathroom features clean, classic finishes that blend seamlessly with the homes aesthetic.Out back, a private yard offers space to unwind, entertain, or garden, and the rare bonus of two dedicated parking spots off the rear alley adds everyday practicality to this downtown gem. Just steps from schools, parks, cafes, shops, and major transit routes, this location is unbeatable for anyone seeking a walkable, community-oriented lifestyle in one of Hamiltons most exciting and evolving neighbourhoods. (id:35762)
Keller Williams Complete Realty
681141 260 Side Road
Melancthon, Ontario
This beautifully updated detached 1 1/2-storey home in pretty Riverview, Melancthon. with 3 bedrooms, 2 baths, & main floor laundry. Open-concept design connects the dining and the living room with a cozy built-in propane fireplace. A renovated kitchen has new appliances, a gas stove, an overhead microwave/fan, and quartz countertops. Recent upgrades include New windows, siding, insulation, plumbing, electrical, heating, furnace, roof, fascia, and soffit. Spring 2025 All New Septic system, tank and weeping bed. Convenient back door entry with stairs to Basement. New paving stone patio at the back door. This traditional 1.5 storey house is Like New, all main items all new, ready for a family to enjoy, at a location close to Shelburne, Pretty Riverview, close to the River and with Peaceful village life. This move-in-ready home offers modern comfort in a private, peaceful setting. Large Lot Surrounded by mature trees in the quiet Hamlet of Riverview, New 16 x 12 shed with 10ft ceiling used as workshop, storage or Man Cave, new gravel driveway, Plenty of Parking for 6 plus vehicles. Come and see this great rural village home. (id:35762)
Mccarthy Realty
59 Saddlebrook Court
Kitchener, Ontario
Beautiful, bright & spacious 4-bedroom Freure Homes Brookside Model features a unique layout and is situated on one of the largest walkout premium lots in the sought-after Huron South community. The grand, open foyer creates a warm and welcoming atmosphere for family and guests, with the main floor boasting 13ft ceilings. With significant investment in builder upgrades, the home includes a gourmet kitchen with granite countertops, a large center island, pantry cabinets & a gas stove. The primary bedroom offers a private balcony for relaxing evenings. Elegant touches such as the oak hardwood staircase, pot lights, Zebra blinds, hardwood & ceramic tile floors, & stainless-steel appliances complete this exceptional home. A spacious laundry room on the 2nd floor with a large window adds convenience and comfort. A large family room on the ground floor with a walkout to the backyard. The home is close to public parks & offers easy access to local businesses, highways & public transportation. Close to Shopping, Schools, Park, Place of Worship. (id:35762)
Homelife Maple Leaf Realty Ltd.
457 King Street E
Cambridge, Ontario
Welcome to 457 King Street East, Cambridge! An exceptional turnkey investment opportunity awaits the savvy investor. Ideally situated in a central location, this property offers excellent access to public transit and sits along the proposed LRT route through Cambridge. This mixed-use building features three residential units (currently vacant) and one tenanted commercial space, offering tremendous upside potential through lease-up and rent optimization. Recently renovated from top to bottom, the property includes a new hot water radiator system with individual thermostats for each unit, as well as new appliances throughout. Located on high-visibility King Street, this property offers outstanding exposure perfect for long-term value and strong future income potential. Opportunities like this don't come often. Book your private showing today and unlock the full potential of 457 King Street East! (id:35762)
RE/MAX Twin City Realty Inc.
400 Front Street W
Kawartha Lakes, Ontario
Home business opportunity situated in cottage country. This stunning lakefront home is located on Sturgeon Lake and includes 4 income producing cottages. This custom built home boasts expansive lake views from the great room which is spacious and bright. The open concept provides for a large kitchen with an island, great for entertaining and has a walk-out to your deck to enjoy peaceful evenings or an early morning coffee. Upstairs you will find a loft with your very own home office. The lower level is a walk-out looking onto the lake and is fully finished with a separate entrance. Cottages are presently rented and are approximately 720 sq. ft. each with separate meters. This property is connected to municipal water and sewers. You can walk or take a short drive to beautiful Bobcaygeon with great shopping and many restaurants. The waterfront is crystal clear for swimming and there is a a large dock for your boat or friends who come to visit by boat. Sit in the lovely sunroom at the water's edge mosquito free to wind down at the end of your day. (id:35762)
Sutton Group-Heritage Realty Inc.
457 King Street E
Cambridge, Ontario
Welcome to 457 King Street East, Cambridge! An exceptional turnkey investment opportunity awaits the savvy investor. Ideally situated in a central location, this property offers excellent access to public transit and sits along the proposed LRT route through Cambridge. This mixed-use building features three residential units (currently vacant) and one tenanted commercial space, offering tremendous upside potential through lease-up and rent optimization. Recently renovated from top to bottom, the property includes a new hot water radiator system with individual thermostats for each unit, as well as new appliances throughout. Located on high-visibility King Street, this property offers outstanding exposure perfect for long-term value and strong future income potential. Opportunities like this don't come often. Book your private showing today and unlock the full potential of 457 King Street East! (id:35762)
RE/MAX Twin City Realty Inc.
80 & 82 Base Line Road W
London South, Ontario
DEVELOPMENT OPPORTUNITY PRIME MULTI-RESIDENTIAL SITE! An exceptional investment opportunity in one of London's most sought-after neighborhoods! This half-acre site has been rezoned for an 8-storey, 77-unit apartment building, allowing the next owner to proceed directly to the draft Site Plan Approval (SPA) phase without the challenges of rezoning. The property is currently tenanted, providing immediate cash flow to help offset holding costs during the SPA process. Located near Wortley Village, one of London's most vibrant and desirable communities, this site is highly appealing to future tenants. Its proximity to shops, dining, parks, and transit ensures strong rental demand and long-term growth potential. Additionally, the current zoning permits up to 12 storeys, with the potential to further increase density if underground parking is incorporated (buyer to conduct due diligence). This is a rare, turnkey development opportunity in a prime location. With growing demand for rental housing and limited supply, this project is strategically positioned for strong returns. The seller is willing to partner through a joint venture and is open to exploring flexible financing solutions. Don't miss your chance to capitalize on this incredible investment. (id:35762)
RE/MAX Twin City Realty Inc.
4 - 50 Bartlett Avenue
Toronto, Ontario
Rarely Offered premier Lanehouse Suite w/ huge unobstructed view from private oversized terrace! Huge Windows allows natural sunlight into the Open Concept Chef's Kitchen w/ custom pullout shelving in all cabinets. Soaring high ceilings! custom designer upgraded finishes throughout. Ideal space for entertaining guests and enjoying. Spa-like baths w/skylight luxury & soaker tub. Large high end custom closets. in-floor heating on main floor. large ensuite back storage room (beside main floor powder bath) See floor plans attached (id:35762)
Right At Home Realty

