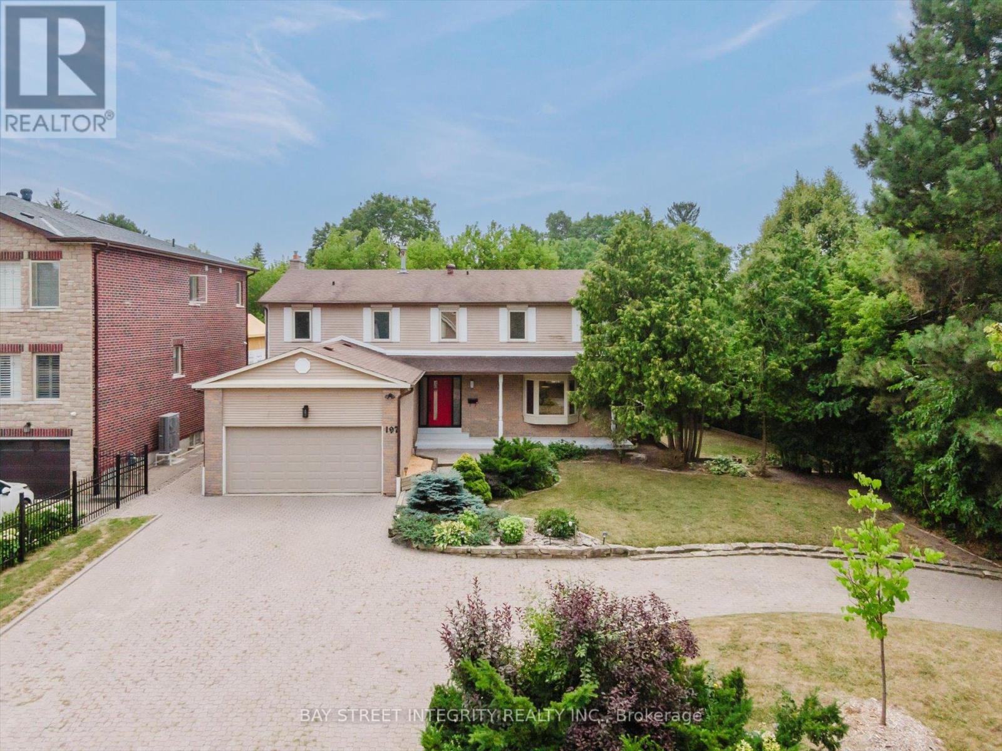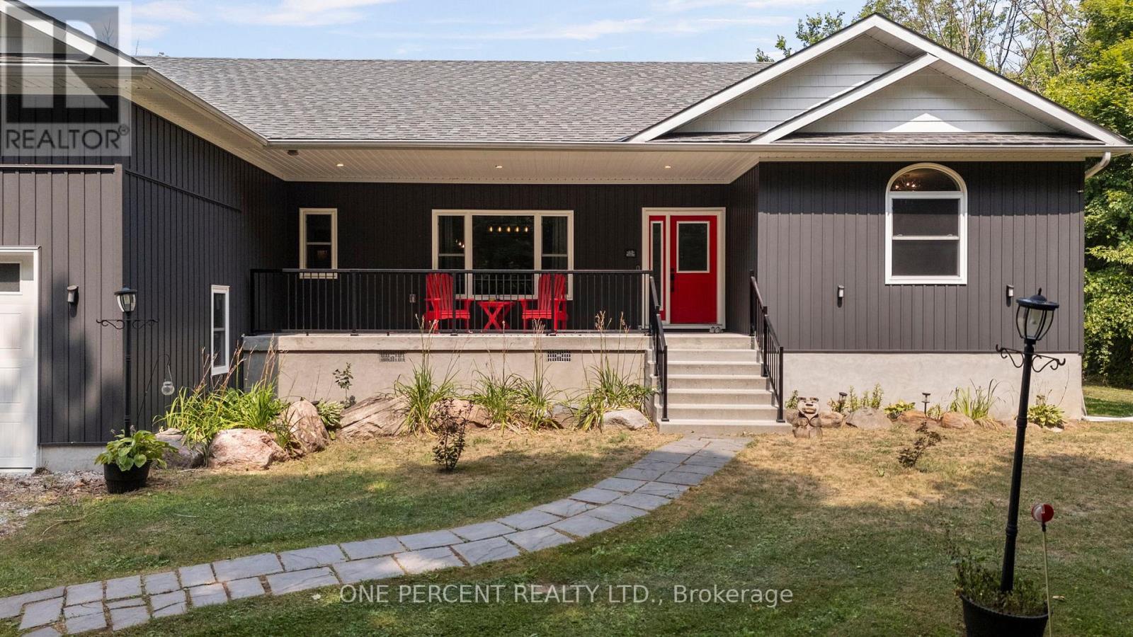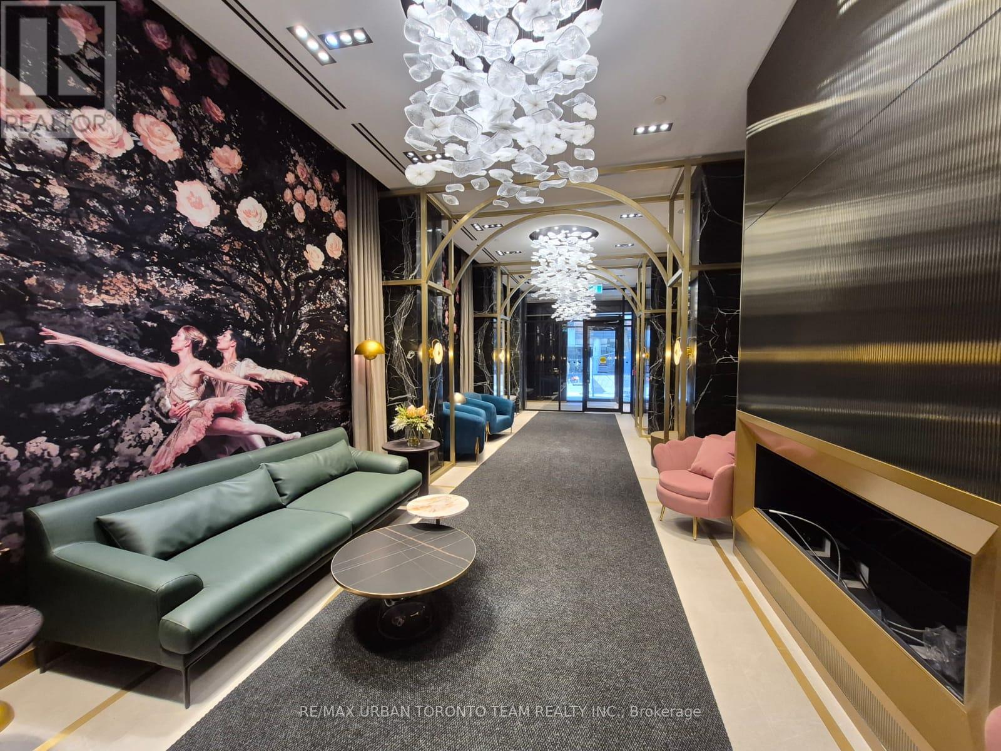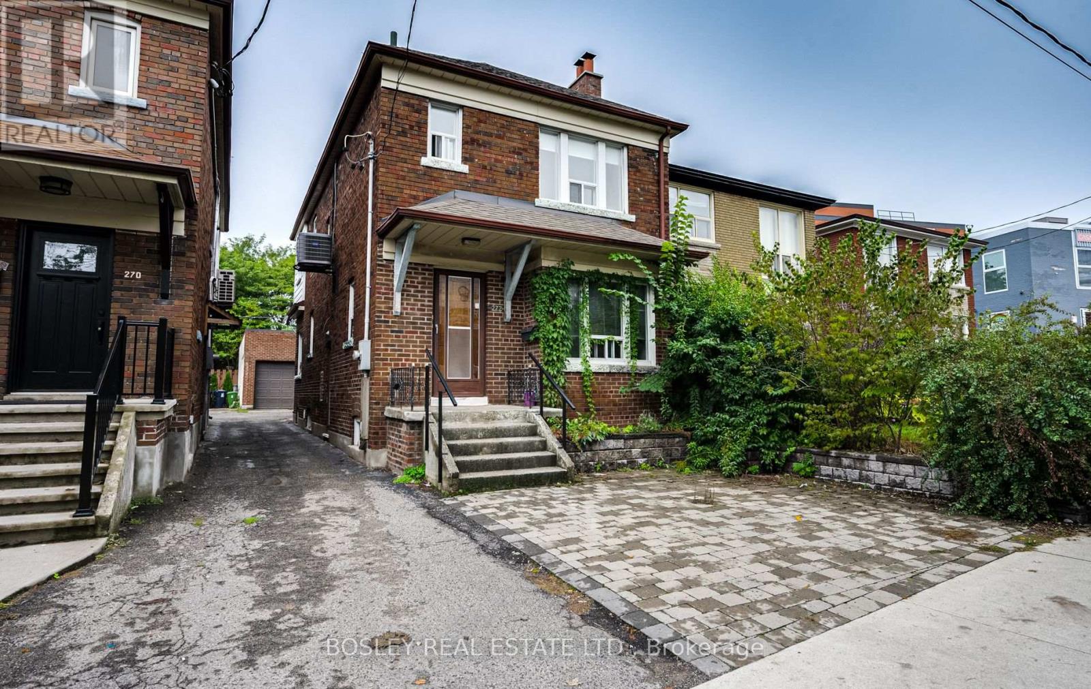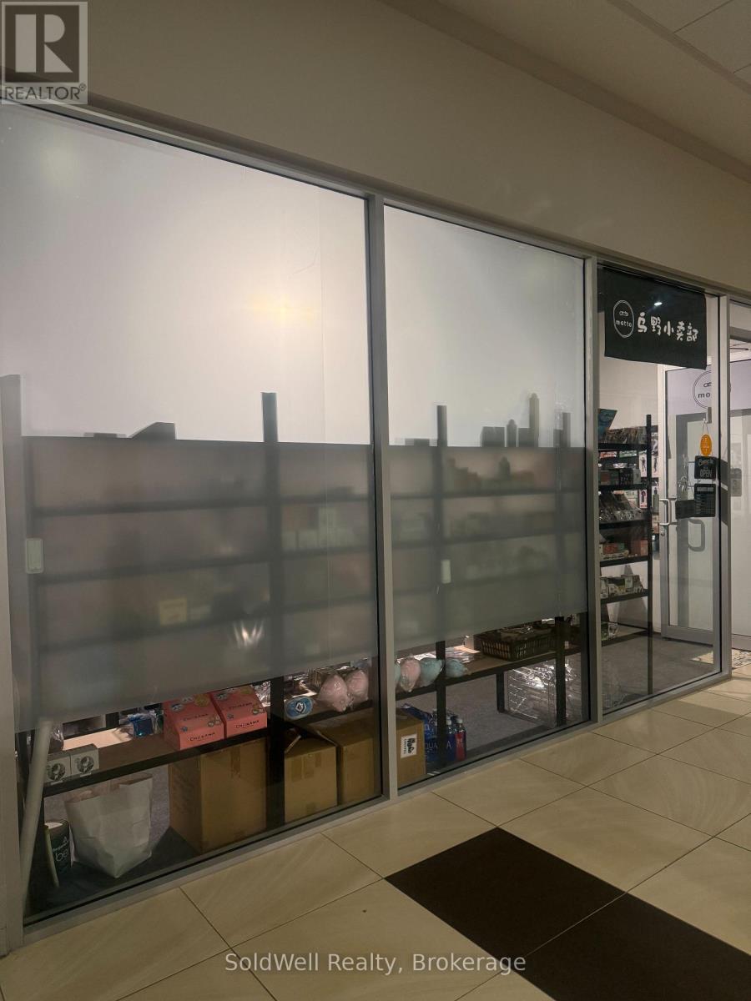4811 Capri Crescent
Burlington, Ontario
2-storey townhouse located on a quiet crescent in Burlingtons sought-after Alton Village community. The main floor features a spacious living/dining room with hardwood flooring and a sunlit eat-in kitchen with dark cabinetry, stainless steel appliances, stylish backsplash, breakfast bar, and sliding door access to a fully fenced backyard with patio perfect for outdoor enjoyment. Upstairs, you'll find three generous bedrooms, including a primary suite with a walk-in closet and 4-piece ensuite complete with a glass shower and soaker tub. Two additional bedrooms share the main 4-piece bath. Ideally located close to schools, parks, shopping, major highways, public transit, and more! (id:35762)
Century 21 Miller Real Estate Ltd.
197 Garden Avenue
Richmond Hill, Ontario
Welcome To 197 Garden Ave, A Rare Gem On A Quiet Cul-De-Sac In The Prestigious South Richvale, Offering The Perfect Blend Of Tranquility, Privacy, Comfort And Convenience! Premium 132.55 Ft x 137.88 Ft Lot, Double Garage And Driveway Can Park 10 Cars! Featuring Over $300K In Upgrades (Please See Attached Feature Sheet For Full Details). Step Into A Welcoming Foyer That Leads To A Spacious Open-Concept Living And Dining Area With A Walk-Out To The Balcony. The Gourmet Kitchen Boasts Quartz Countertops, Extended Cabinetry For Extra Storage, And Stainless Steel Appliances, While The Adjoining Breakfast Area Offers A Walk-Out To A Large Deck Overlooking Serene Greenery. The Cozy Family Room, Complete With A Fireplace, Is Perfect For Relaxing And Hosting Your Families And Friends! On The 2nd Floor, You Will Find Four Generous Bedrooms. The Primary Suite Includes A Walk-In Closet And A Luxurious 4-Piece Spa-Like Ensuite. Bedrooms 2 & 3 Each Have Walk-Out Access To A Private Balcony. The Separate Basement Entrance Leads To A Fully Finished Suite With Its Own Kitchen, A 3-Piece Bathroom, And 2 Additional Bedrooms. It Is Ideal For Extended Family And Provides Many Potential Opportunities! One Of The Most Unique Features Of This Home Is Its Connection To Nature. Enjoy Breathtaking Ravine Views From Your Private Deck And Spacious Backyard. Its Like Having A Cottage Retreat In The Heart Of The City. Every Year From May To Mid-June, Nature Puts On A Nightly Show As Fireflies Light Up The Yard Each Evening, An Enchanting Experience That Lasts For Over A Month And Makes This Home Truly One-Of-A-Kind! Imagine Stepping Outside Each Evening Into A World Of Glowing Lights And Peaceful Calm, It's A Rare Delight That Makes Every Day Feel Special. Prime Location That Offers Both Urban Convenience And The Charm Of A Natural Sanctuary: Minutes To Langstaff GO Station, Yonge Street, Hwy 7, Hwy 407, Richmond Hill Centre, Schools, Parks, Grocery Stores, Dining, And More! (id:35762)
Bay Street Integrity Realty Inc.
Nu Stream Realty (Toronto) Inc.
2326 Foxmead Road
Oro-Medonte, Ontario
Stunning 2021 custom-built raised bungalow on 0.56 acres, just 7 minutes to the charming town of Coldwater and 15 minutes to Orillia & its convenient shopping & restaurants. Offering approx. 1,750 sq. ft. above grade plus a fully finished lower level of the same sq footage, this meticulously maintained home is loaded with premium features. The impressive 1,100 sq. ft. attached garage with in-floor heating, 20 ceilings, 8 and 14 bay doors, and drive-through access is ideal for car enthusiasts, trades, or hobbyists. The bright, open-concept main level boasts soaring ceilings, an upgraded kitchen and large windows framing serene country views. The finished lower level, also with in-floor heat, provides additional bedrooms, bathroom and spacious living space. Mechanical excellence includes an ICF foundation for efficiency, full home water treatment system (UV, softener, filtration) & a whole-home Generac generator capable of running the entire property with automatic weekly self-checks. Multiple purification systems ensure top-quality water & the 200-amp service supports all modern needs. Enjoy abundant local wildlife including deer and pheasants, and explore the Simcoe County Forest Moon Track directly across the roadperfect for hiking, bird hunting, and nature walks. The Coldwater community offers an arena, grocery store, LCBO, beer store, hardware stores, restaurants and more. With its high-end construction, thoughtful upgrades & proximity to both amenities and nature, this property offers an exceptional opportunity to enjoy the best of rural Simcoe living with modern comfort and convenience. This property is more than a homeits a lifestyle, blending high-end construction with the tranquility of country living, yet minutes from everything you need. This home truly needs to be seen to be appreciated. View video below and then book your in-person viewing! (id:35762)
One Percent Realty Ltd.
2206 - 7 Grenville Street S
Toronto, Ontario
Functional Bright 1Bed+Den East View plus Locker @ Yc Yonge/College. Den Can Be Used As 2nd Bdrm. Brand New Renovated.9Ft Ceilings. Floor To Ceiling Windows W/ Window Coverings. Wood Floor Thru-Out. Steps To College Subway, UofT, Etc. Amenities Include: Indoor Infinity Pool On 66 Floor, Gym, Dining Room W/ Outdoor Terraces & Bbqs, Lounge. (id:35762)
Bay Street Group Inc.
2906 - 18 Yorkville Avenue
Toronto, Ontario
Experience luxury living in the vibrant heart of Yorkville, surrounded by the city's finest boutique shopping, dining, trendy cafes and incredible restaurants, culture, and entertainment. This stunning 1-bedroom suite on the 29th floor offers a bright and spacious open-concept layout with soaring 9-foot ceilings, a modern kitchen with granite counters, stainless steel appliances, a breakfast bar, and floor-to-ceiling windows that flood the space with natural light. Step out onto the large rare balcony to enjoy breathtaking open-air views over Rosedale, spectacular sunsets and rare clear view .Perfectly located, you're just steps to two subway lines, gourmet grocery stores, world-class boutiques, the Four Seasons Hotel, and Toronto's most celebrated restaurants, theatres, and Minutes to the University of Toronto, Royal Ontario Museum, and Toronto Metropolitan University, this is truly city living at its finest. Building amenities include a 24-hour concierge, landscaped parkette, guest parking, fully equipped gym, sauna, party room, billiards, home theatre, and an 8th-floor rooftop terrace complete with water features and BBQs. Amazing landlords seeking a Triple AAA tenant. No pets, no smoking. Live in one of Toronto's most prestigious and fashionable neighbourhoods! (id:35762)
RE/MAX Premier Inc.
2803 - 771 Yonge Street
Toronto, Ontario
Brand New Adagio (going through final construction stages) - 743 Sq Ft 2 Bed and 2 Full bathrooms - Flamenco Floor Plan Nestled In The Vibrant Heart Of Yorkville Exquisitely Crafted By Giannone Petricone & Associates, Adagio Soars 29 Stories At The Prestigious Corner Of Yonge & Bloor. (id:35762)
RE/MAX Urban Toronto Team Realty Inc.
Th3 - 60 Carr Street
Toronto, Ontario
Welcome to over 1,400 sqft of beautifully redesigned living space at Queen & Bathurst (all furnishings included in the rent for a true turnkey experience). This rare, two-level residence offers 3 spacious bedrooms, 2 spa-inspired bathrooms, and a thoughtful open-concept layout flooded with natural light. The main level features a charming Juliette balcony overlooking a serene courtyard (perfect for morning coffees) while the private rooftop terrace delivers all-day sunshine and breathtaking CN Tower views at night. Extensively renovated from top to bottom, this home boasts brand-new flooring, a designer kitchen, modern bathrooms, and refreshed bedrooms - essentially a brand-new unit. Enjoy the convenience of ensuite laundry, premium furnishings, parking/locker and a prime downtown location just steps from transit, move-in-ready city living in one of Toronto's most sought-after neighbourhoods, shopping, dining, and Toronto's vibrant nightlife. (id:35762)
Union Capital Realty
Unit 2 - 272 Dovercourt Road
Toronto, Ontario
Beautifully Renovated Sun-Filled 1+1 Upper Bedroom Suite* *Den/Sun Room With Walk Out To Large Private West Facing Deck* *UTILITIES Included* *Kitchen With All New Cabinets, Quartz Counter, And Gorgeous Backsplash* *Renovated Bath W/ Wainscotting, Stone Tile, And Soaker Tub* *Pristine Period Details* *Hardwood Floors Throughout* *Large Skylight Over Staircase* Updated Mechanicals - Heating/Cooling* *Laundry Located In the lower Level (Shared)* Nestled On Dovercourt In The Heart Of Dufferin Grove, Ossington/Trinity Bellwoods/Little Portugal/Queen West And Close To Literally Every Convenience, Park, Restaurant, Cafe, And Shop Possible* *Walk Score 93* Transit Score 92* Bike Score 91* (id:35762)
Bosley Real Estate Ltd.
1902 - 2a Church Street
Toronto, Ontario
This bright and efficient corner unit 1-bedroom suite offers a smart open-concept layout, thoughtfully designed to maximize every inch of space. Floor-to-ceiling windows wrap the living area, flooding the interior with natural light and providing an enhanced sense of openness and flow. Featuring quality finishes throughout, the modern kitchen is equipped with stainless steel appliances and sleek cabinetry, seamlessly blending style with everyday functionality. The open living and dining area is perfect for both relaxing and entertaining. Ideally located in the heart of downtown Toronto, this residence places you just a 2-minute walk from the iconic St. Lawrence Market, a 9-minute walk to TTC King Station, and within easy reach of the Financial District, restaurants, cafes, shops, and the waterfront. This is urban living at its finestwhere design, location, and lifestyle come together (id:35762)
RE/MAX Plus City Team Inc.
6 Terrace Avenue
Toronto, Ontario
Exceptionally located in the coveted Willowdale West. This exquisite 4-bedroom custom-built home is situated on a prime 50x127-foot lot in the heart of Willowdale West. Top quality details and finishes throughout. Hardwood flooring throughout, open concept kitchen with a large center island , top of the line SS appliances, The open-concept living and dining room with beautiful 10 feet ceiling and cozy gas fireplace are perfect for indoor family entertainment. The spacious kitchen and dining room area overlook the beautiful backyard. Custom Backsplash,Impressive Flr Plan,Superior Quality Finishes,Stunning Grnd Kitchen/Ctr Island, Breakfast Area,Fireplace,W/O To Patio,Master Br W/Stunning Insuite,Hlgen Lights,Fin Bsmt W/Recrm/Dry Bar+Gust's SuiteInclusions (id:35762)
Master's Choice Realty Inc.
3 - 162 Glen Road
Toronto, Ontario
Welcome to 162 Glen Road. This beautifully renovated third floor suite sits in one of Toronto's most sought after neighbourhoods. Featuring two graciously sized bedrooms with plenty of built in storage, a bright sunroom perfect for use as a home office, nursery, or tandem additional bedroom, a serene balcony overlooking the beautiful streets of Rosedale, a spacious living room with fireplace, and a full dining room off of the functional kitchen with ensuite laundry. **EXTRAS** 3 Ductless Air Conditioning Units, Private Balcony. Tenant pays hydro & gas. (id:35762)
Royal LePage Your Community Realty


