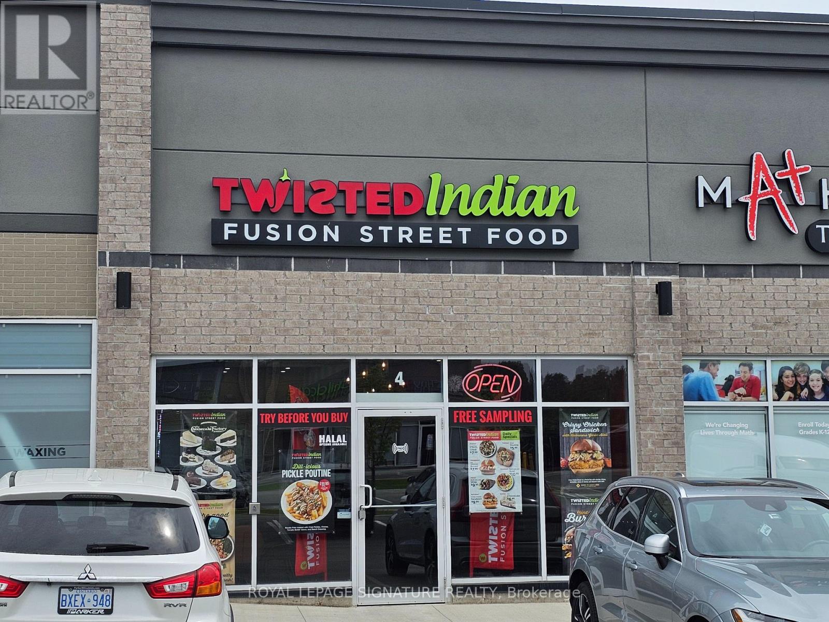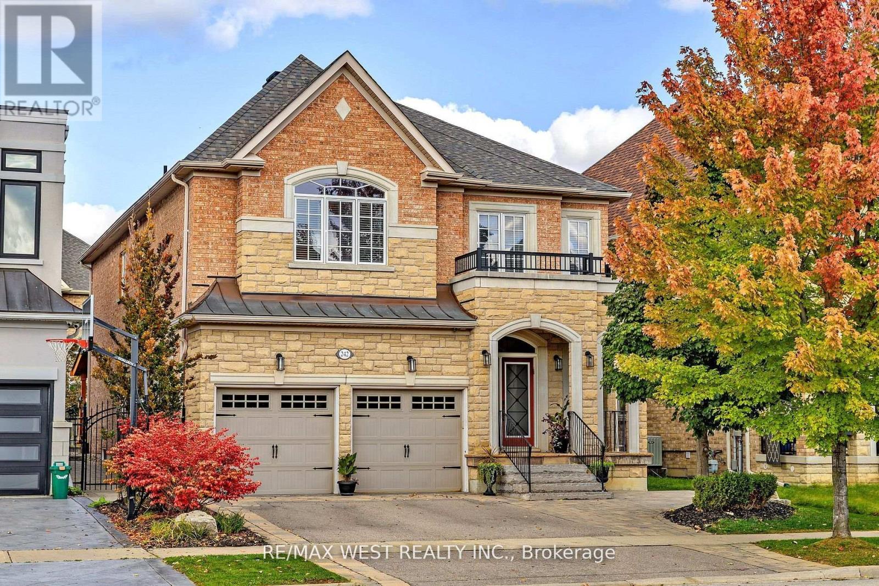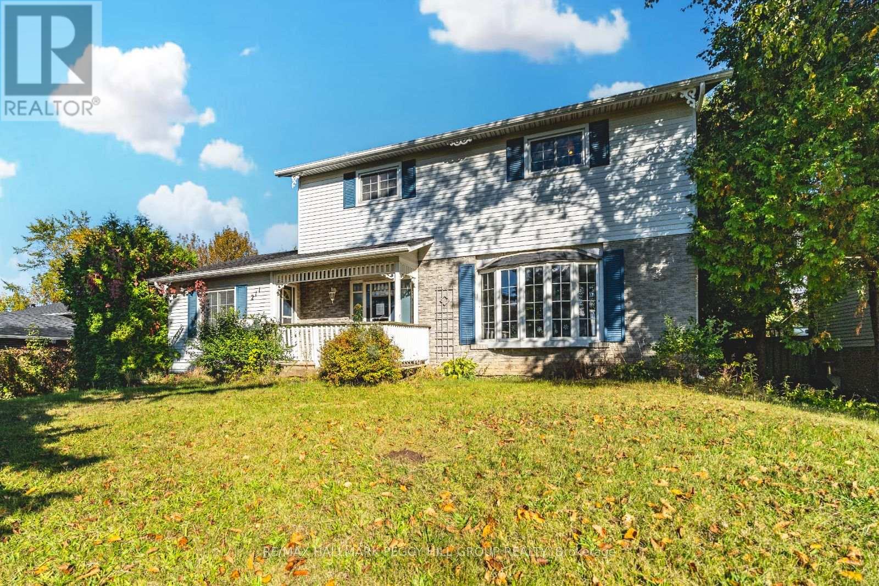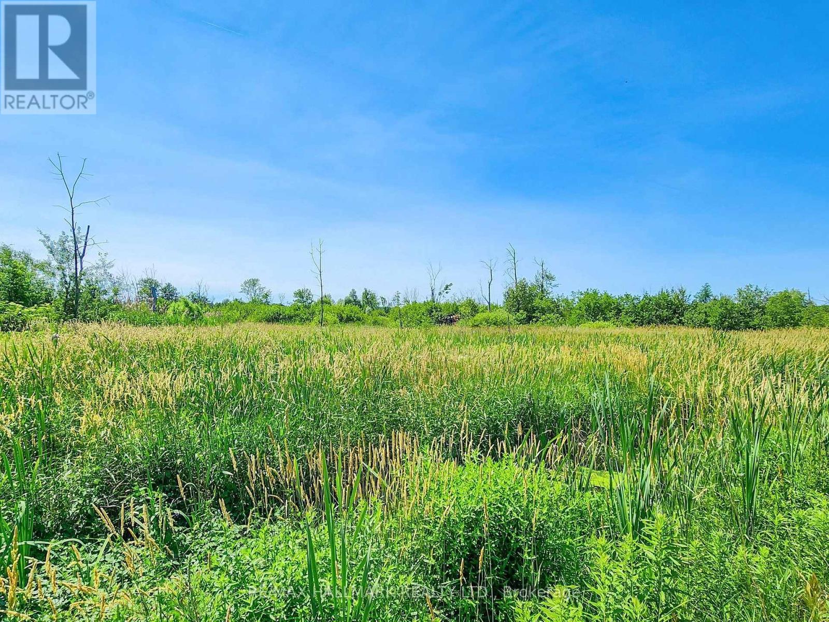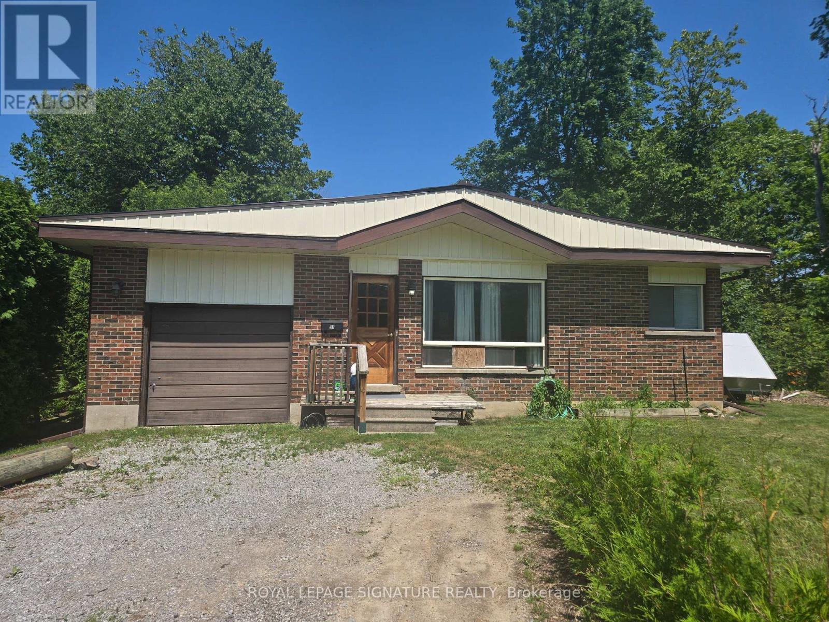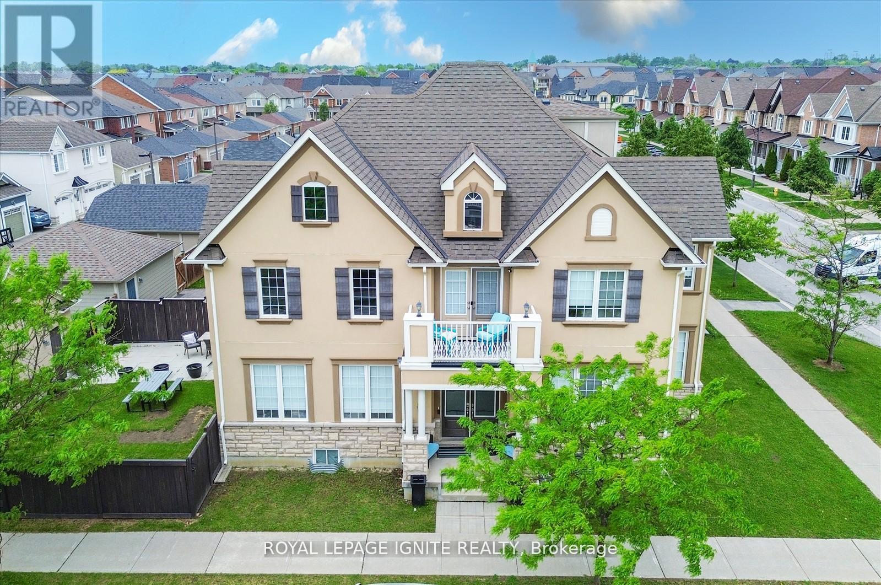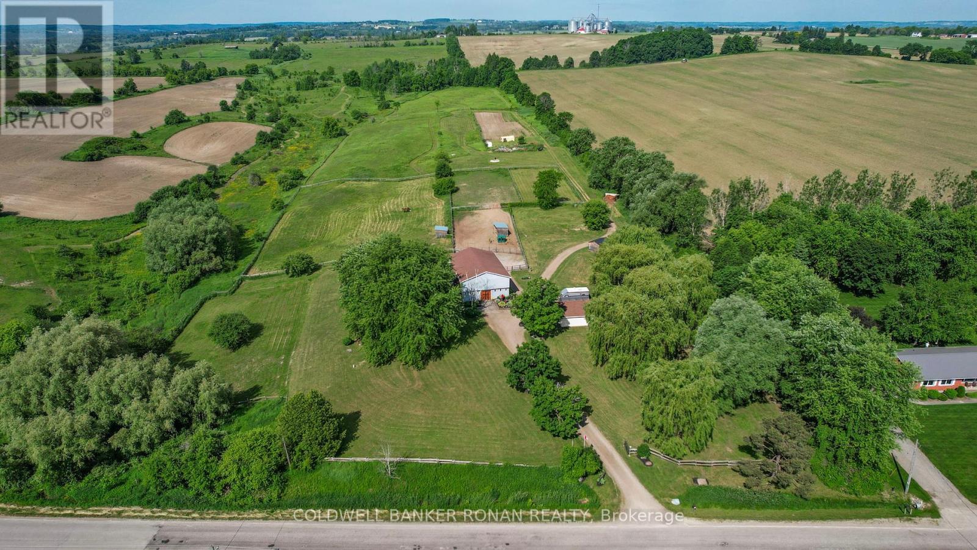18234 Mississauga Road
Caledon, Ontario
***PUBLIC OPEN HOUSE - SATURDAY JULY 12 & SUNDAY JULY 13*** Discover a beautifully landscaped 2.18-acre family retreat, in the heart of Caledon. This property is surrounded by endless recreational opportunities and is located just minutes from Orangeville and Erin. Enjoy a scenic walk along the Cataract Trail just steps away, or tee-off at the nearby Osprey Valley Golf Club. The Caledon Ski Club is just around the corner for those looking to experience world class skiing & snowboarding programs. The interior of the home offers 4 bedrooms, 3 baths, and upper-level laundry. The main level is complete with a large office that could easily convert to a 5th bedroom. The separate dining area and family-sized kitchen offer a warm and inviting place for gatherings. The cozy living room is centered around a stunning fireplace with a wooden mantel. The finished lower-level offers additional versatile space, featuring a second family room, a spacious bedroom, a charming fireplace with built-in shelving, and a dry bar ideal for relaxing or hosting guests. Outside, the private circular driveway leads to the large insulated and powered workshop (39x24) and separate garden shed (31x11). The hot tub is integrated into the back covered porch providing the utmost privacy, perfect for unwinding and taking in the beautiful sunsets and country views. Don't miss your chance to own this extraordinary family home surrounded by mature trees and manicured gardens. **EXTRAS - Energy efficient Geothermal Heating, Beachcomber Hot Tub, Full-home Generator, Hi-Speed internet** (id:35762)
One Percent Realty Ltd.
3150 Bentworth Drive
Burlington, Ontario
Close to all amenities and with almost 2500 sq. ft. of living space, this home is truly unique. The open concept main area provides a warm, sun-filled experience thanks to its large bay window. The custom kitchen, with quartz counters & new appliances, offers incredible functionality & is sure to be a family gathering spot. The main floor features a spacious primary bedroom with an ensuite and w/in closet along with 2 more bedrooms, a 2nd full bath & a laundry closet. The lower level features a separate entrance, grand bedroom w/ a 3-pc bath, 2nd laundry & an open concept living & dining space with a 2nd full kitchen which can be a completely separate self contained in-law suite, if desired. The backyard features a raised deck with great privacy among mature trees. Home has a Metal Roof & ample storage available in shed & loft above attached garage. (id:35762)
RE/MAX Escarpment Realty Inc.
106 Appleby Place
Burlington, Ontario
Welcome to this exceptional luxury estate in Shoreacres, steps from the lake - offering over 9,000 sqft of beautifully designed living space. Custom built with impressive curb appeal and meticulous attention to detail. Grand entrance and main staircase welcome you to this thoughtfully designed home that blends relaxed elegance w/timeless design through layered millwork and a purposeful layout. The formal living features coffered ceilings, gas fireplace and double sided aquarium. The grand dining room provides ample space for large family gatherings. A sun-soaked kitchen opens into a bright sunroom and walkout to the backyard- ideal for morning coffee or hosting poolside gatherings. Chefs kitchen features a large island, gas cooktop, double wall ovens, oversized fridge, pantry and a built-in bar area with sink. The utility wing is tucked away w/mudroom, garage access, secondary stairs and additional rear yard access. The south facing primary retreat has lake views, gas fireplace, generous walk-in and a spa ensuite. Four additional well-appointed bedrooms enjoy their own private ensuite. The fifth bedroom also features its own rec room with second laundry and sink - perfect for a dedicated in-law or nanny suite. The nearly 3,100 sqft finished basement includes a bedroom with ensuite, bar, wine cellar, theatre room, gym, and ample space for entertaining.The professionally landscaped rear yard features multiple flagstone seating areas, a full size heated salt water pool with automatic cover, outdoor kitchen/ BBQ station, and covered cabana with gas fireplace, all bundled in a Muskoka-like tranquil setting. Elegant, timeless, and serenethis is a rare opportunity to live steps from the lake in one of Burlingtons most coveted neighbourhoods. (id:35762)
RE/MAX Escarpment Realty Inc.
4 - 520 Alder Street
Orangeville, Ontario
Outstanding opportunity to take over a recently built-out 1,350 sq ft quick service restaurant in a high-traffic Orangeville plaza. This space is in excellent condition and perfectly suitedfor rebranding into a new cuisine, franchise, or independent concept. The unit features a commercial hood vent, walk-in fridge, and seating for 26, making it ideal for dine-in, takeout,or delivery-focused operations. Located in a well-tenanted plaza with strong visibility and consistent customer flow. Offered at $5,252 gross monthly rent (including TMI) with a long 9 +10 year lease term in place. Suitable for many different uses bring your vision to this ready-to-go space and hit the ground running. (id:35762)
Royal LePage Signature Realty
242 Marc Santi Boulevard
Vaughan, Ontario
Welcome To 242 Marc Santi Blvd, Where Elegance, Prestige & Charisma are All Rolled Into One! This Home is Nestled On Extra Deep 124 Foot Lot In Prestigious Patterson Area Offers Immaculate & Specious 5 Bdrms & 5 Wshrms. Gracious 9 Ft Smooth Ceilings On All Levels Incl Bsmnt. Sweeping Staircase, Large Principal Rm's & Main Floor Office W/ Buit In Cabinets. Upgraded Kitchen W/ Extra Pantries, Granit Counter Tops, Central Island, Breakfast Bar & B/I S/S Appliances. Combined Living & Dining Rms W/ Brazilian Tiger Hardwood Flooring, Oversized Family Rm W/ 3 Way Fireplace & Open Concept. Master Bdrm Offers 6 Pc Ensuite, Freestanding Tub, Large W/I Closet W/ Organizer. Fully Heated Garage W/ Epoxy Flooring & Separate 100 Amp Electrical Panel For In Home Workshop Lovers. Extended Driveway & Inground Sprinkler System. Paradise Backyard Offers Extra Large Covered Cedar Deck W/ 4 Sky Lights, Pot Lights, Fan, Gas & Wood Fire Pits. Large Cedar Garden Shed W/ Light & Power. Wired Exterior Security Cameras, Receiver & Exterior Pot Light. Prof Finished Bsmnt Offers Entertainement Rm W/ Bar & B/I Fireplace, 3D Projector, Extra Large Screen & B/I Surround Speakers. Nanny's Bdrm W/ Egress Window (Fire Escape), Full Bathroom, Workshop & lots Of Storage Area. (id:35762)
RE/MAX West Realty Inc.
13 Georgina Drive
Oro-Medonte, Ontario
Exceptional Shoreline. Prestigious Location. Welcome to 13 Georgina Drive a rare opportunity to own one of the most coveted lakefront properties on the north shore of Kempenfelt Bay. With 120(+-) feet of private, south-facing shoreline, this 3,600 sq ft retreat sits on a deep, lushly landscaped lot in one of the most exclusive enclaves in the region. The setting is truly exceptional: mature trees, perennial gardens, and panoramic lake views create a sense of privacy and peace just minutes from the city of Barrie's conveniences. The shoreline is fully developed with extensive permanent decking, outdoor multiple seating areas and a 64 ft custom dock ideal for all your watercrafts. A beautifully finished outdoor kitchen and stone fireplace create the perfect setting for lakeside entertaining, sunset dinners, or cozy evenings by the fire. Inside, the kitchen offers generous space for dining with a view perfect for relaxed gatherings or casual entertaining. Large windows and French doors throughout the principal rooms bring the outdoors in, while covered terraces on both levels extend your living space year-round. All bedrooms enjoy stunning views over the bay, making every space feel like a retreat. With 1 bedroom on the main level, 2 on the walk-out lower level, and 4 bathrooms, this home offers comfort and flexibility whether you choose to enjoy it as is or modernize to suit your style. Located in Oro-Medonte Township, just outside the Barrie city limits, this property offers the perfect blend of tranquil living, lower property taxes, and quick access to all amenities dining, shopping, golf, skiing, trails, and major highways. Only 7 minutes to Hwy 400, 5 minutes to RVH, and 60 minutes to Toronto. Be part of a stretch of shoreline that represents some of the most valuable real estate in the country and a lifestyle few get to call their own. (id:35762)
Royal LePage First Contact Realty
211 Phillips Street
Barrie, Ontario
2-STOREY HOME ON A HALF-ACRE LOT WITH MASSIVE DEVELOPMENT POTENTIAL IN PRIME BARRIE LOCATION! Calling all builders, developers, and savvy investors, this prime development opportunity is not to be missed! Situated on a massive 1/2 acre lot in the heart of Barrie's sought-after Ardagh neighbourhood, this property is an exceptional land bank opportunity, surrounded by family-friendly parks, scenic walking trails, top-rated schools, and just minutes from shopping, dining, and major highway access. With four additional 1/2 acre lots available for sale, the potential for a significant new project is incredible! The lot itself is an expansive 75 x 384 ft, offering plenty of room to expand and grow. A standout feature is the detached 900+ sq ft heated 4-car garage and workshop, providing ample space for storage, hobbies, or any number of projects. The spacious backyard is a true outdoor retreat, complete with a shed and a large multi-tiered deck, perfect for entertaining or relaxing. The well-maintained 2-storey home offers a seamless flow and an inviting layout, with large sunlit windows, easy-care laminate flooring, and neutral paint tones throughout. Upstairs, you'll find three generously sized bedrooms and a main 4-piece bathroom with a soaker tub. There's also a separate above-grade space with the potential for a bachelor suite, adding flexibility and value to this already impressive property. Opportunities like this don't come around often, whether you're looking to develop, invest, or simply enjoy the extra space, this property has it all! (id:35762)
RE/MAX Hallmark Peggy Hill Group Realty
247 Ravencrest Road
Georgina, Ontario
Welcome to Windycrest Farm! Enter through the timber frame front entrance into a gorgeous open concept living space with soaring windows and 13 foot vaulted ceilings in the great room. Custom kitchen with granite counters, 9 ft island and large picture window to enjoy the beautiful views. Dining area has hand crafted coffered ceiling with a double garden door that accesses the resort like backyard. Cool off in the spa like salt water pool on those hot summer days or play a fun game of mini putt on the artificial putting green. Gather the family for a BBQ under the outdoor covered living space of vaulted timber frame. Enjoy a relaxing sauna taking in the breath taking sun rise and sunsets. Make unforgettable family memories during the winter months at the enclosed hockey rink, with a full chiller and heated dressing room. Separate shop provides extra space for the woodworking enthusiast or tinker on your collectable car. The bonus finished nanny suite above the separate shop provides great privacy and space for extended family or guests. This is truly a home where family and friends are always welcome and entertained no matter the season!! (id:35762)
RE/MAX All-Stars Realty Inc.
20200 Highway 48
East Gwillimbury, Ontario
Rare opportunity to have your own 19.81 acre parcel of land in East Gwillimbury. Offering over 290 feet of frontage on Highway 48, this lot provides prime exposure just north of Mount Albert, a growing and well connected community. Flat terrain with natural streams and lush mature woodland. Zoned Rural (RU), the property allows for a variety of different uses. A great opportunity not to be missed. (id:35762)
RE/MAX Hallmark Realty Ltd.
51 Garrett Drive
Georgina, Ontario
Beautiful 3 Bedrooms Bungalow on Quiet Cul-De-Sac Overlooking The River. Attention Investors And Renovators! Large Approx. 70x183 FT. Lot Located In The Heart of Sutton. This Home That Offers Load Of Potential. Home Being Sold 'As-Is"-Where-Is" Steel Roof. (id:35762)
Royal LePage Signature Realty
233 Cornell Park Avenue
Markham, Ontario
Nestled in the highly sought-after Cornell community, this exceptional detached corner lot home offers the perfect blend of comfort, style, and convenience featuring 4 generously sized bedrooms, 4 elegant washrooms, and 4 parking spaces. From the impressive double door entry to the bright and airy interior with large windows that flood the home with natural light, every detail has been thoughtfully designed. Enjoy a spacious kitchen with a breakfast area and walk-out to a private patio, a cozy family room with a gas fireplace, plus a playroom and study room ideal for todays lifestyle. With a second-floor balcony and a double garage, this home truly has it all just minutes from Stouffville Hospital, golf courses, shopping plazas, medical centers, Highway 407, and every amenity your family could need (id:35762)
Royal LePage Ignite Realty
4582 Concession Road 5
Adjala-Tosorontio, Ontario
This beautifully updated equestrian hobby farm blends privacy, space and country charm just 7 mins from Alliston. Set on almost 20 scenic acres w/ 4 fenced paddocks, groomed trails, and a 64x180 outdoor riding ring, its a dream property for horse lovers and outdoor enthusiasts alike. The 5-stall barn plus tack room has been completely redone on the interior, including premium System Fencing stalls & custom insulated Dutch doors. Lovingly maintained and upgraded, this unique barn also has an untapped 30x50 1,500 sqft hayloft or left to your imagination, the perfect studio or recreation room the opportunity here is endless. The 4bed, 2bath home offers character and function, starting w/ a large foyer and laundry/utility room w/ access to the barn. The main floor includes a nanny suite or office with 3pc bath and bar area. The country kitchen takes advantage of the most magical outdoor views, while the cathedral ceilings offer brilliant natural light & character. Cozy up to your wood burning fireplace, step outside onto the patio to take in the rolling views of your countryside or curl up on the covered front porch with your morning coffee, set back off the quiet paved road. Upstairs, the spacious primary suite features a walkout to a private deck, plus a loft-style living room with second walkout. Outdoors, enjoy apple trees, forested acreage & additional acreage perfect for roaming, entertaining, or for your very own hay fields. Other additions & features to this property includes a Mennonite-built shed for tools or equipment, regraded driveway, detached 2car garage, two movable Mennonite-built horse shelters & is hydro run behind the barn, ideal for future expansion. So many thoughtful updates throughout reflect the care & vision behind this unique property. Just 15 mins from Palgrave, 50 mins to Pearson & steps from Sheldon Creek Dairy this is rural living w/o compromise. Live, ride & grow in an unmatched setting this is the lifestyle you've been waiting for. (id:35762)
Coldwell Banker Ronan Realty




