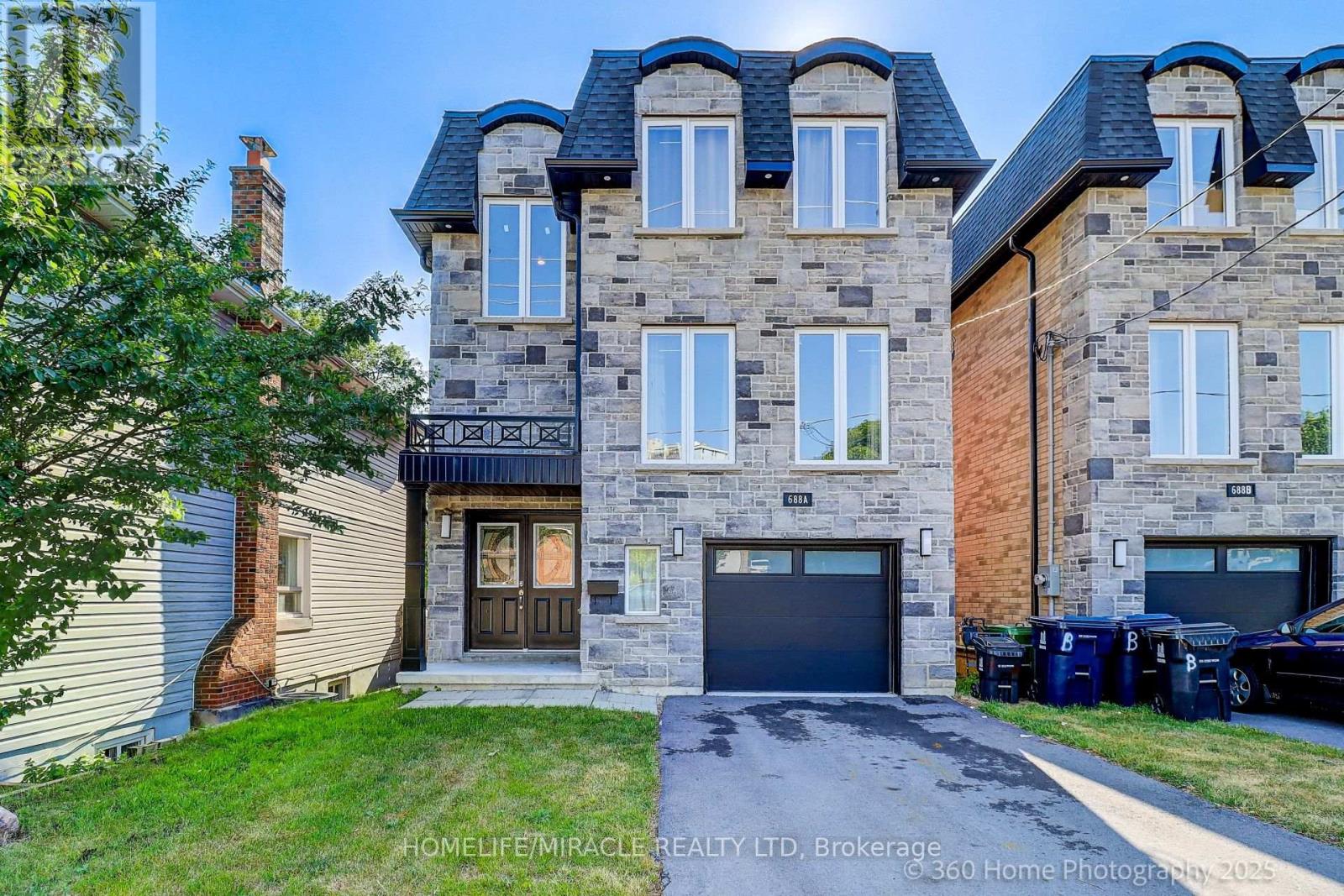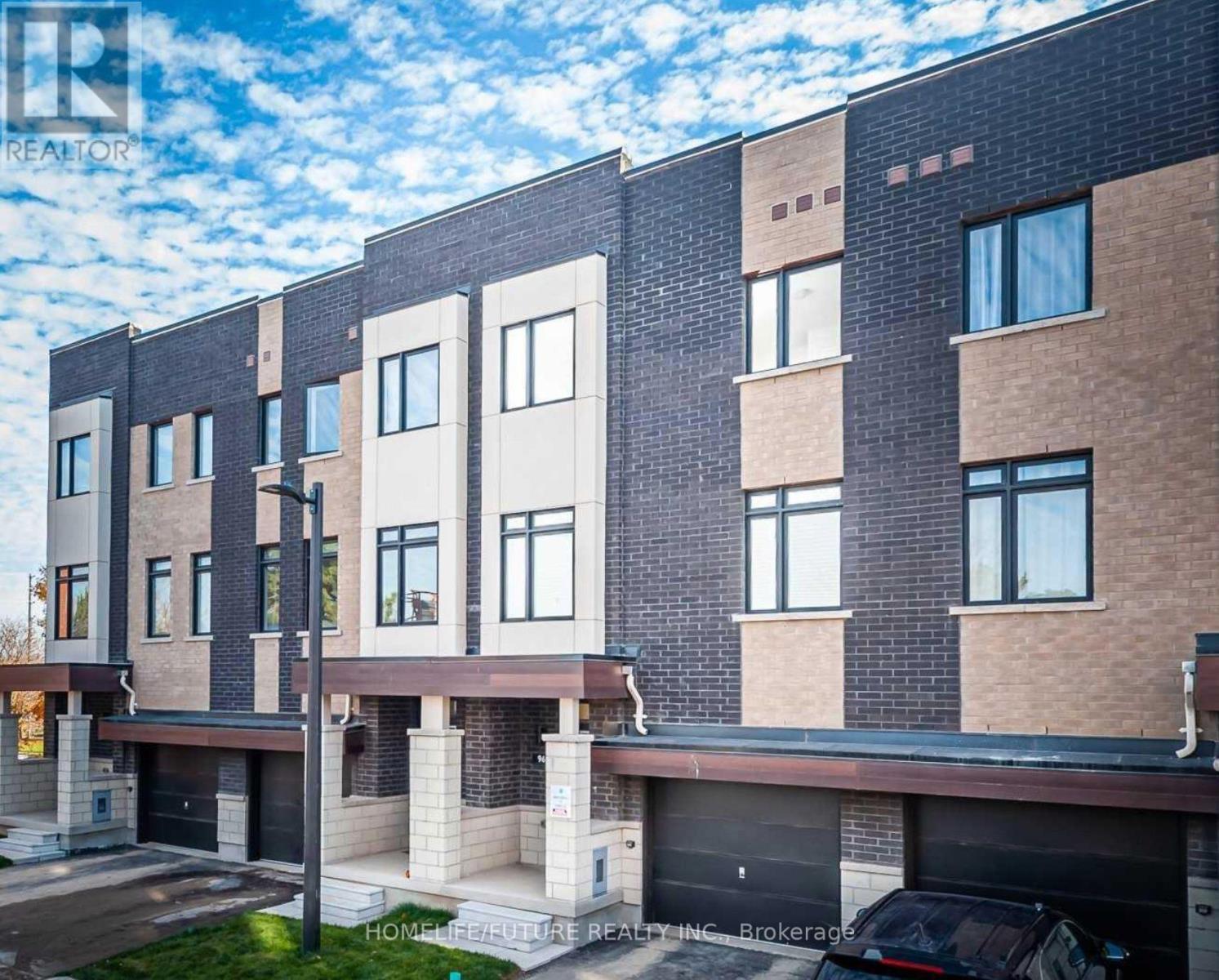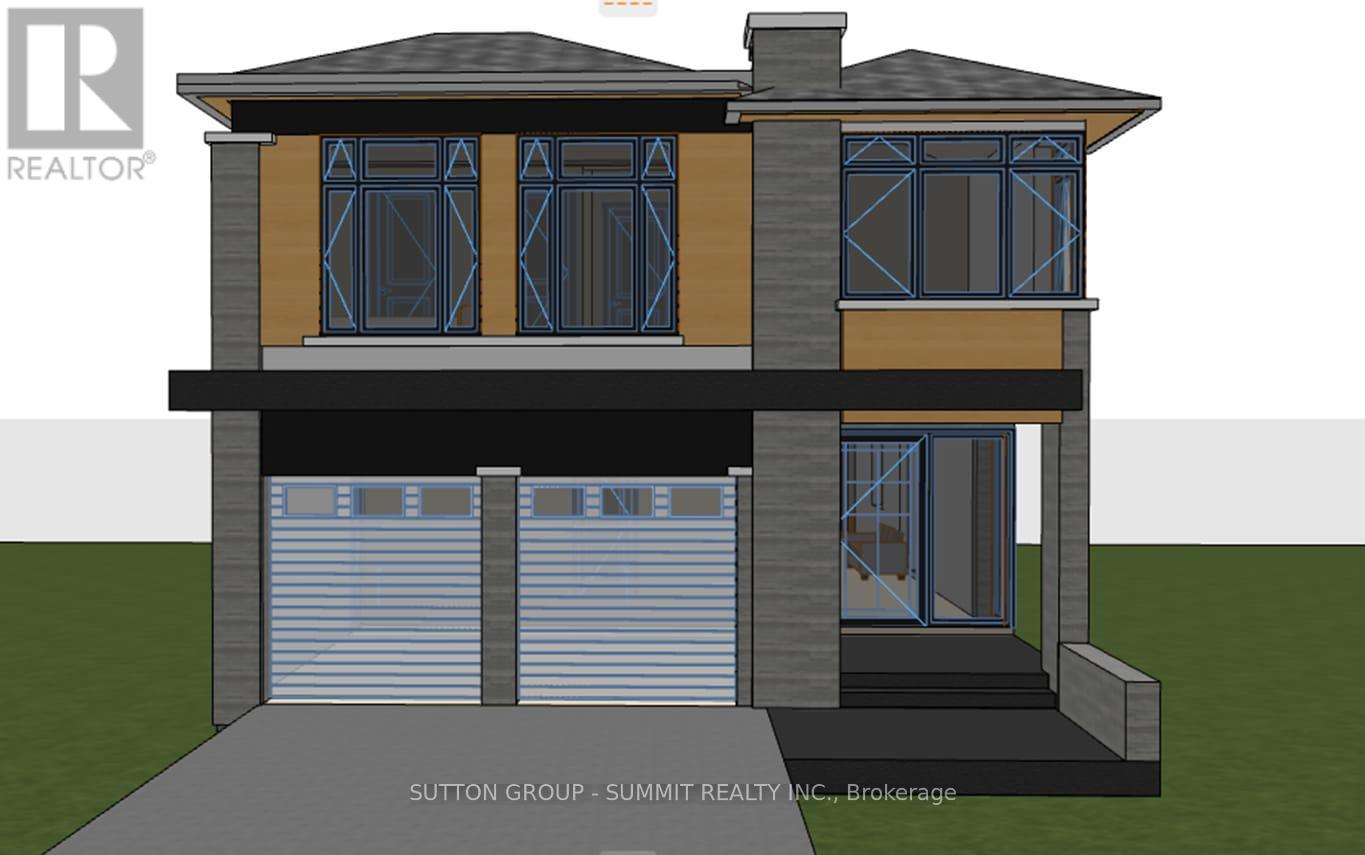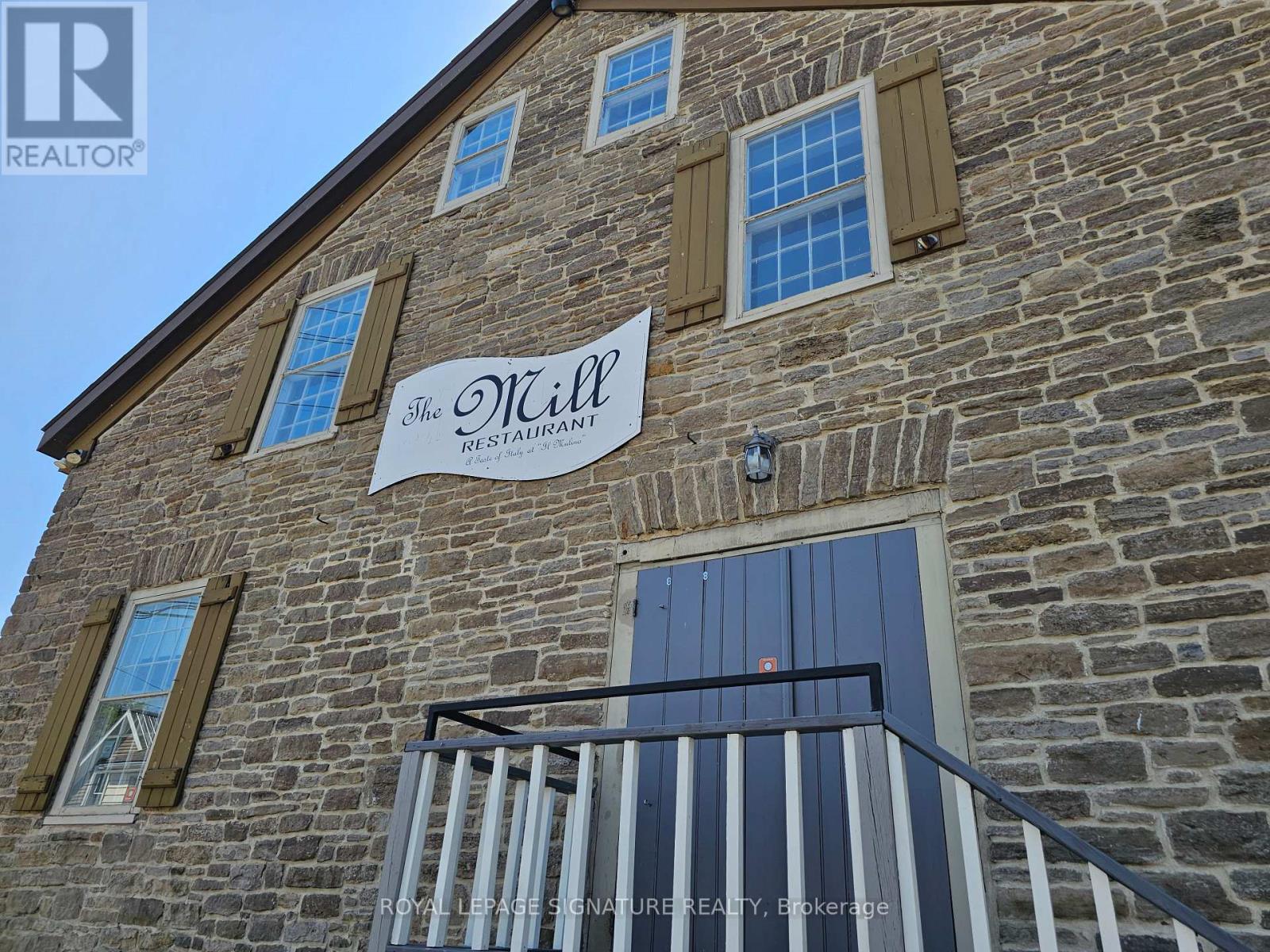149 - 31 Almond Blossom Mews
Vaughan, Ontario
Welcome to your new oasis of modern living: a stunning three-story, three-bedroom, three-bathroom end-unit townhouse. Step into the heart of the homea sleek open concept kitchen adorned with quartz countertops and brand new stainless steel appliances! Upstairs, two spacious bedrooms with ample natural light streaming through large windows and a luxurious 4-piece bathroom. The third floor features the master bedroom, complete with an en-suite bathroom for added privacy, as well as a private balcony. Additionally, for those seeking ultimate relaxation, ascend to your private rooftop terrace. Experience the convenience of contemporary urban livingschedule your tour today! (id:35762)
RE/MAX Escarpment Realty Inc.
600 Mt Pleasant Road
Toronto, Ontario
Welcome to Mount Pleasant Village! This beautifully oversized 900 sq ft furnished apartment offers the perfect blend of charm and convenience in the heart of Davisville Village. Located on the second floor above Sushi Restaurant, this bright and spacious unit features hardwood floors throughout, a modern kitchen, and large living and dining areas ideal for entertaining. Additional highlights include: Two Private Entrances (Mount Pleasant Rd & rear access); Reserved Parking for One Vehicle. Steps to the new TTC Subway Station, TTC Bus Routes, trendy shops, and world-class restaurants. Don't miss your chance to live in one of Toronto's most desirable neighbourhoods! (id:35762)
Real Broker Ontario Ltd.
3 Blithfield Avenue
Toronto, Ontario
Client RemarksBeautifully Renovated 3-Bedroom Home in Prime Location. This bright and spacious home features Large windows and renovated kitchen and bathrooms & hardwood floors throughout, and two cozy fireplaces. Recent updates include an upgraded furnace, new shingles, and a double garage door. New bathroom and adding a new laundry room on main floor and a bath in the basement. The extra-long driveway offers ample parking. Enjoy the convenience of a separate side entrance to the large basement, providing endless potential. Located just steps from the subway, tennis courts, parks, schools, and Bayview Village Shopping Mall, this home is also within the coveted Earl Haig School District. A fantastic opportunity for both end users and investors! **** Endless Potential-This property offers incredible potential, with the option to purchase together w1 Blithfield Ave, expanding your possibilities. Looking to invest or create your dream home, this is a unique opportunity in a prime location (id:35762)
Forest Hill Real Estate Inc.
50 Euclid Avenue
Toronto, Ontario
Step into the vibrant heart of Toronto & discover an exceptional rental opportunity fully furnished, all-inclusive, complete with dedicated parking. Nestled in one of the city's most coveted & accessible locations, this residence offers an unparalleled blend of comfort, style, & convenience. Upon entering, you are greeted by a striking open-concept ground floor, thoughtfully designed to maximize space & flow. The seamless integration of living, dining, & kitchen areas creates an inviting atmosphere, perfect for both relaxation & entertaining. Sunlight floods the interior, highlighting the finishes & contemporary aesthetic that define this remarkable home. Ascend to the upper level where tranquility awaits in the remarkably spacious bedrooms. Originally a 3-bedroom layout, the home has been thoughtfully reconfigured to create two generously sized bedrooms, each offering ample space & privacy. The transformation ensures a more luxurious & comfortable living experience, providing residents with expansive personal retreats. A truly impressive bathroom accompanies these bedrooms, featuring modern fixtures & the added convenience of an ensuite laundry facility, streamlining daily routines. Beyond the doorstep, the best of Toronto awaits. This prime location boasts an enviable walk score, placing you within easy strolling distance of an exciting array of shopping destinations, from trendy boutiques to essential services. Culinary adventures abound with a diverse selection of dining options, ranging from cozy cafes to upscale restaurants, ensuring every palate is catered to. Whether you're seeking daily conveniences or an evening out, everything is effortlessly accessible, allowing you to fully immerse yourself in the dynamic energy of the city. Please note that the basement is not included in this rental. This truly is a turnkey living experience in a highly sought-after Toronto neighbourhood, offering an extraordinary blend of modern luxury & urban convenience. (id:35762)
Sotheby's International Realty Canada
73 Birkshire Place
Sault Ste Marie, Ontario
Offered to the open market for the first time, 73 Birkshire Place is a crown jewel among local properties - arguably the most desirable lot in the city and a rare blend of privacy, prestige, and architectural excellence. Situated at the most private end of Birkshire Place, this 1.49-acre estate is nestled within a serene, park-like setting - a secluded sanctuary that feels worlds away yet remains in the heart of the city. This all-brick, two-storey residence offers over 4,000 square feet of finished living space, with a layout that blends luxury with livability. Inside, you'll find 4 bedrooms, 4.5 bathrooms, a main-floor primary suite, a sun-soaked eat-in kitchen, a beautiful sunroom, and refined finishes throughout. Expansive windows, many of which have been recently updated, fill the home with natural light and frame stunning views of the meticulously landscaped grounds. Outdoors, this property transforms into a resort-style oasis: lush, mature trees and curated gardens, custom full-stone/composite rear patio, large private gazebo and entertaining zones, and a fully automated 7-zone irrigation system. It's one of the finest examples of private, residential landscaping ever brought to market in Sault Ste. Marie. Beyond beauty, this home was engineered to the highest standard: 50-year shingles, 400 AMP service, 4-tonne central A/C, Trane high-efficiency furnace with humidifier and heat exchanger, Culligan water filtration system, newer well water pump, pressure tank, and valves, hardwired security system, 24kW Generac whole-home backup generator. Car enthusiasts and collectors will find a dream setup here: attached, heated triple garage with race deck custom flooring, two additional fully-wired detached garages, perfect for storing a prized car collection, recreational vehicles, or hobby space. This is more than just a home - it's a statement of legacy and lifestyle, built to endure, crafted with intention, and located on a piece of land that is, irreplaceable! (id:35762)
Exit Realty True North
53 York Street
Prince Edward County, Ontario
Still looking for culture with country living? Then look no further. Escape the city and unleash your creativity at the centre of all the cultural activity Prince Edward County has to offer in Picton. This fully redesigned century farm house was meticulously renovated for the most discerning palate. Modern Nouveau design inspired by architect Charles Rennie Mackintosh. An entertainers delight. High end appliances & distressed custom cabinetry make kitchen culinary creativity come alive. Wolf gas stove w/ exhaust hood, Miele dishwasher, Fisher & Paykel fridge, Northland bar fridge, Blanco sink w/ Delta touch faucet. Italian marble counter tops, hand crafted Mexican tiled backsplash, valence lighting & pot lights. Enjoy your food creations on your massive backyard deck, or the food to table culinary experience of growing your own veggies in your backyard raised garden beds. There's even a second building for work at home or guests! Every room was renovated & redesigned to preserve the original historic footprint, while using advanced building techniques, allowing for inspiration of creativity in all living spaces. Maximum usage of natural light meant redesigning to ensure maximum energy efficiency. The entire main house & guest house structures were redesigned & rebuilt from the ground up. New high efficiency windows, doors, plank floors, heated floor(bath), walls, ceilings, pot lights, 3-gas fireplaces, Electrolux washer/dryer, custom cabinetry throughout, 2-Blanco sinks, Riobel & Delta fixtures, new plumbing, electrical, fibre optic cable, metal roofs, stairways, spray foam insulation, HVAC, softener systems, new board & batten siding, new porch & deck, programmable exterior water purification & lighting & landscaped yard w/ raised garden beds. No expense was spared in achieving this luxury masterpiece. Even the air vents, knobs & hinges of every door are adorned with historic hardware. Steps away from all the shopping, restaurants, hospital, library & More. (id:35762)
Sutton Group-Admiral Realty Inc.
30 - 511 Maple Grove Drive
Oakville, Ontario
Now available in Oakville: the popular Toronto-born franchise Cluck Clucks Chicken & Waffles,offering a turnkey opportunity to take over a well-branded and recognized concept. Located just off the QEW, this unit serves a broad customer base with easy access for both locals and commuters. Known for its creative menu and comfort food appeal, this location benefits from strong sales and a loyal following in the area. The unit features a well-designed 1,383 sq ft layout with seating for 30 guests, a clean and modern interior, and efficient kitchen flow. The lease is $5,310 gross including TMI, with 5 + 5 years remaining, providing long-term security in a high-traffic corridor. The setup includes an 8-foot commercial hood, ample refrigeration,and everything needed to operate at full capacity. Franchise royalties are 6% + 2%, and full training will be provided by the head office to ensure a smooth transition. In addition to continuing the Cluck Clucks brand, this location also presents rebranding potential ideal for operators looking to bring in a new concept, cuisine, or franchise brand. Whether continuing with the signature chicken and waffles or introducing something new, this Oakville location offers flexibility, infrastructure, and a great value in a growing food market. (id:35762)
Royal LePage Signature Realty
Bsmt - 100 Nipissing Crescent
Brampton, Ontario
Newly renovated upscale legal basement at Dixie Rd/Bovaird Dr. 2 bedrooms, kitchen with brand new high end stainless steel appliances, full bath, living and dining room. Close to trinity commons, major highway and all amenities. Steps away from public transit. This unit also Includes separate laundry and separate entrance. Tenant to pay 30% of the cost of the utilities bill, provide full credit report, letter of employment, copy of recent pay stubs, references, first and last month rent, proof of tenant content and liability insurance. (id:35762)
Century 21 People's Choice Realty Inc.
688a Midland Avenue
Toronto, Ontario
Welcome to Custom house, Double door entry, spacious 4 Bedroom house that is comfortable for living. The property is in the Heart of Scarborough and features porcelain tiles and Eng. hardwood floors, large windows, skylight, quartz kitchen counters, backsplash, a huge island and a lot of sunlight. Property is steps away from TTC, 5 min. walk to GO Station, close to all amenities, school, shopping, Kennedy Subway, LRT Extension Eglinton East Route & Scarborough Subway are underway. Finished basement with separate entrance also included. (id:35762)
Homelife/miracle Realty Ltd
978 Kicking Horse Path
Oshawa, Ontario
Beautiful End Unit Like Semi Detached Home Is Located In Quiet Family Oriented Neighbourhood. Approx 2200 Sqft. 3 Bedrooms & 3 Washrooms, Huge Master Room W 4pc Ensuite & Walk-In Closet. Close To Schools, Shopping, Go Transit, Public Transit, Highways. (id:35762)
Homelife/future Realty Inc.
17 Ben Machree Drive
Mississauga, Ontario
Attention builders and lake enthusiasts! This prime building lot offers the perfect opportunity to construct two luxury detached homes. Surrounded by multi-million-dollar properties, the area is experiencing a surge in custom home development. Situated in the highly sought-after Cranberry Cove in Port Credit, you'll be just steps away from the lake, parks, and scenic trails. Don't miss out on the chance to build and live in this coveted location! As is, where is. (id:35762)
Sutton Group - Summit Realty Inc.
123 Water Street W
Brockville, Ontario
The Mill Restaurant in Downtown Brockville is now available a striking, three-level restaurant housed in a fully rebuilt heritage century building near the waterfront. Boasting 11,000 sq ft of beautifully designed space with scenic views of the St. Lawrence River, this is a standout opportunity in one of Ontario's most historic and picturesque downtowns. The restaurant holds a liquor license for 300 and features a full commercial kitchen with a large 11-ft commercial hood, four walk-in coolers (three fridge, one freezer), and 400-amp power service. With excellent sales and a strong local reputation, the business is turnkey and ready for a new operator. All equipment and leaseholds are in excellent condition, offering a seamless transition for the next owner. This is a well-established operation with real scale and flexibility. Ownership is open to providing training, or the space is well-suited for rebranding into a different concept, cuisine, or franchise. A rare chance to acquire a destination restaurant in a high-traffic, high-visibility location. Please do not go direct or speak to staff. (id:35762)
Royal LePage Signature Realty












