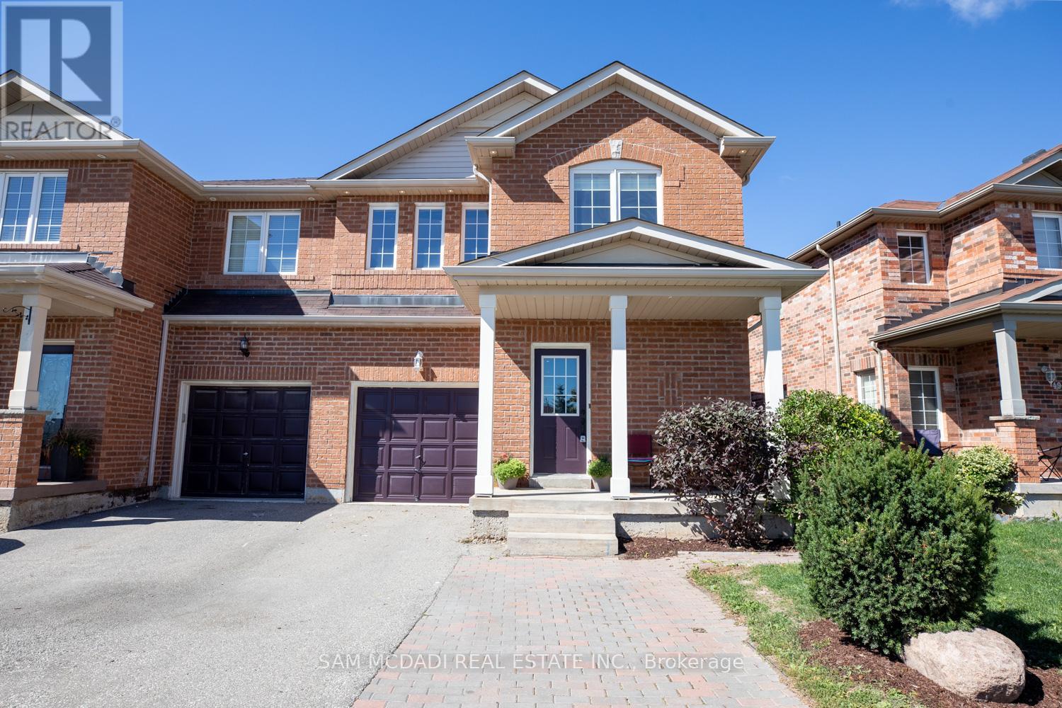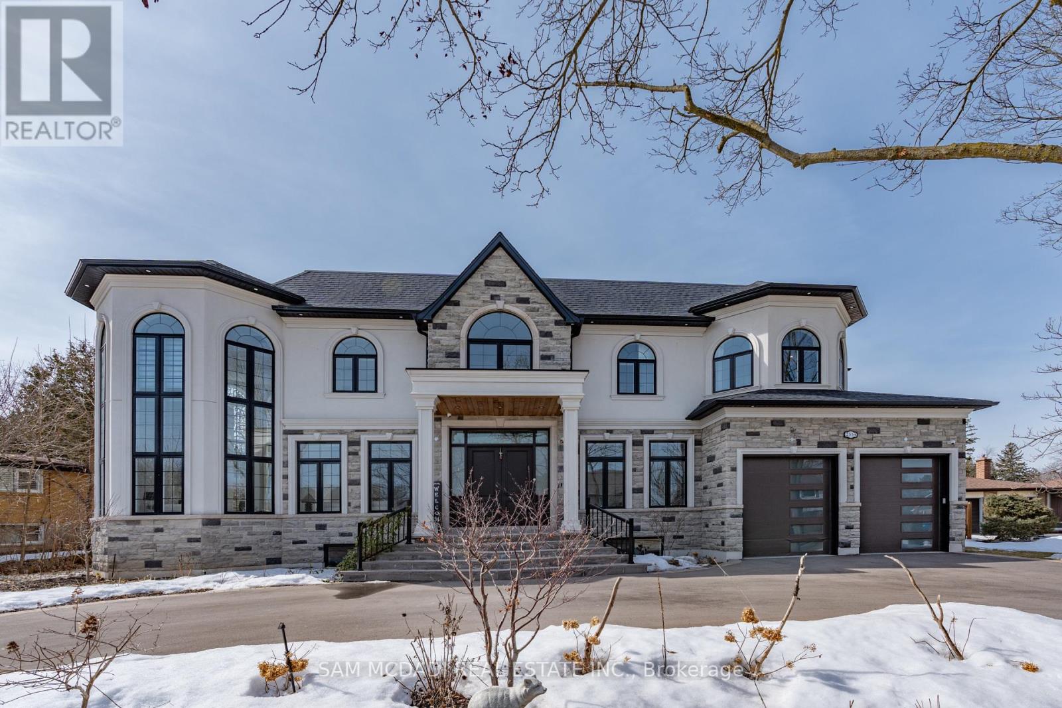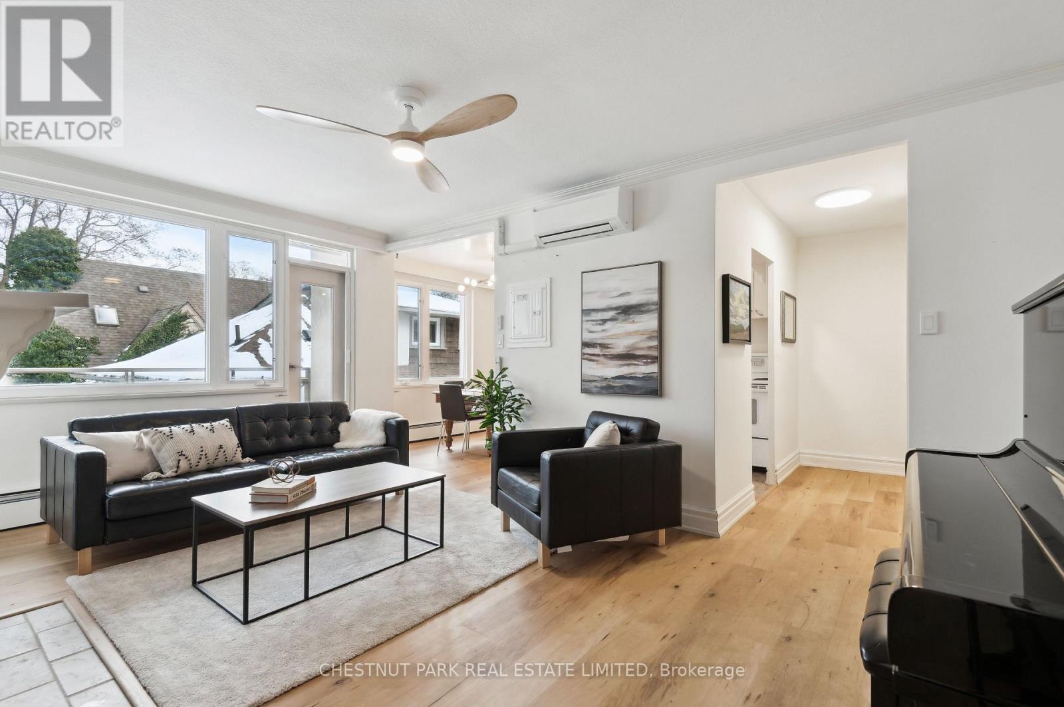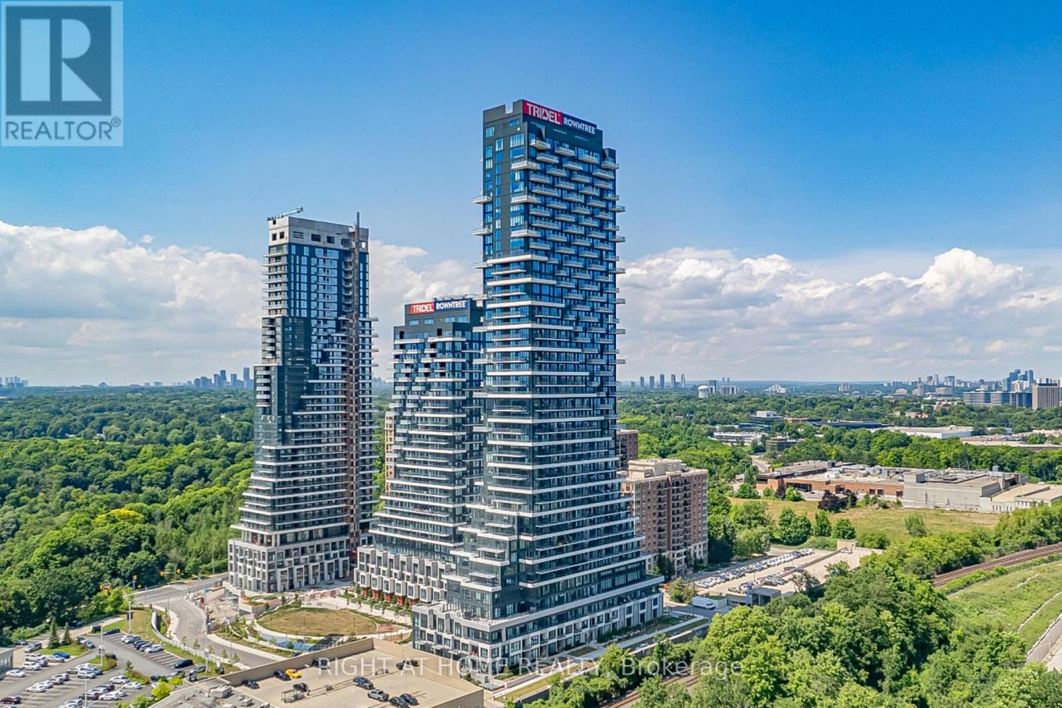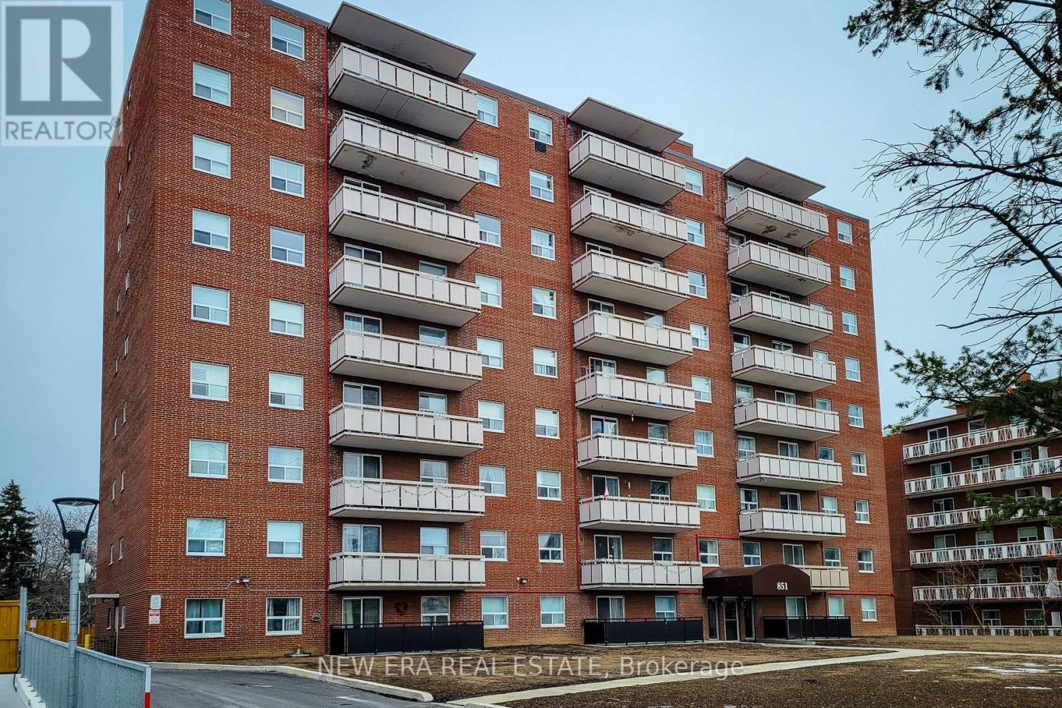51 Personna Circle
Brampton, Ontario
Bright, spacious & well maintained semi detached home in one of the most desirable locations in Brampton. Over 2000 sqft above grade + finished basement - The perfect floor plan for a growing family. Home features 4 + 1 bedrooms & 4 washrooms, oak staircase, laminate & ceramic flooring throughout, large primary bedroom with W/I closet & 4 piece ensuite, laundry room on 2nd floor & W/O from kitchen to rear fenced yard with stone patio & large shed, 4 parking spaces. Conveniently located close to public transit, Mount Pleasant Go Station, hwy's, schools, parks, shopping, fantastic amenities & so much more. (id:35762)
Sam Mcdadi Real Estate Inc.
2554 Liruma Road
Mississauga, Ontario
Welcome to 2554 Liruma Rd, a custom-designed estate crafted home in sought after Sheridan Homelands. This stunning residence offers over 8,700 sq. ft. of total interior space on a premium 100 x 216 ft lot, exuding elegance and grandeur at every turn. Step into a breathtaking foyer with soaring 24-ft vaulted ceilings, Marmi Fiandre book-matched slabs, exquisite wainscoting, and electric heated floors throughout. Coffered ceilings with cove lighting and strategically placed pot lights enhance the sun-filled spaces, while automatic blinds provide seamless ambiance control. The living room captivates with its 21-ft coffered ceiling and a striking cast-stone fireplace. The dining room offers a warm and inviting atmosphere, while the private office, enclosed by frosted double French doors, creates a serene workspace. The heart of the home, a gourmet kitchen features an oversized waterfall-edge island, Thermador appliances, and quartz countertops. A breakfast area opens to the backyard, seamlessly connecting to the cozy family room. Upstairs, each bedroom boasts soaring 10-ft coffered ceilings and 6" oak-engineered hardwood flooring. The primary suite is a luxurious retreat, complete with a spa-like ensuite featuring heated floors, a book-matched porcelain shower, pot lights, and a private walk-out balcony. Each additional bedroom includes its own ensuite with refined porcelain finishes. The fully finished lower level offers two additional bedrooms, two full baths, an exercise room, a recreation room, a kitchen, and a den, with direct walk-up access providing excellent potential for rental income. Completing this exceptional home is a spacious three-car tandem garage, blending convenience, comfort, and luxury. Ideally located near top-rated schools, fine dining, and major highways, this estate is a perfect blend of sophistication and modern living. (id:35762)
Sam Mcdadi Real Estate Inc.
28 Clockwork Drive
Brampton, Ontario
Legal 2 bed basement apartment with separate entrance + secondary inlaw suite with full bath! Gorgeously renovated family home with 4000+ sq ft of living space. You won't find another like this! No carpets in the house, custom moldings added to the walls, hardwood recently replaced. Chef's kitchen with gorgeous finishes and appliances - centre island with waterfall granite counter matching the granite backsplash. Oversized windows with California Shutters throughout the home allow for tons of natural light. Spacious bedrooms each features it's own private ensuite.Extras: Registered 2 unit dwelling with the city - legal basement apartment PLUS second inlaw suite downstairs each with a full bathroom as well totally separated. Rental potential of $3000/month! Separate laundry for basement and upstairs. (id:35762)
Sam Mcdadi Real Estate Inc.
8 - 21 Benlamond Avenue
Toronto, Ontario
This beautifully updated two-bedroom suite offers exceptional value in the highly sought-after Upper Beach. Enjoy unobstructed views overlooking mature trees and a beautiful Victorian church from the balcony. It is the perfect spot for morning coffee and breathtaking sunrises. In the evening, unwind by the wood-burning fireplace, a cozy and charming feature rarely found. This inviting home boasts many recent upgrades, including new flooring, elegant crown moulding, newly installed air conditioning, new appliances, and bathroom updates. This property blends the best of urban amenities with the charm of a quiet, historic, tree-lined street. Live just moments from the vibrant shops, cafes, and waterfront trails of the Beach. Don't miss this incredible opportunity to own a bright and spacious home in one of Toronto's most desirable neighborhoods! **EXTRAS** This suite includes the exclusive use of one car garage parking and a locker. (id:35762)
Chestnut Park Real Estate Limited
690 View Lake Road
Scugog, Ontario
Stunning and elegant estate home nestled in desirable lakeside community. This luxurious residence, with its breathtaking architectural details, offers a unique blend of privacy perfect for nature lovers and those who cherish refined living. Spanning over 7,500 square feet of living space, this home is set on a tranquil 7.29-acre lot overlooking Lake Scugog, providing a serene retreat with an expansive 3-car garage and a detached approx. 5,000sq. ft 3 level accessory building, workshop for additional 4 cars, mezzanine and potential for in-law suites. With a total of 6 bedrooms, 7 baths, 6 fireplaces, 2 laundry rooms, multiple terraces, & rough-in elevator shaft, this property is truly one-of-a-kind. Designed with elegance, it features soaring cathedral ceilings throughout the main floor, filling every corner with natural light . The gourmet kitchen, crafted for entertaining, exudes sophistication, while the master retreat is a sanctuary in itself, complete with a cozy fireplace, custom wardrobe, walk-in closet, and spa-like ensuite overlooking nature. Professionally finished walk out basement includes heated floors, a spacious rec and games room, rough-in for a bar or kitchen, 2 additional bedrooms, baths, and your own gym! Outdoors, relax and entertain on the covered terrace as you enjoy the stunning sunsets by the fire. EXTRAS: Dual Generac generators, rough-in for a driveway fountain & lighting for gated entry, smart wiring, intercom, & security cameras, heated floor rough-in throughout the home and garage, water treatment system, dual furnaces, 2 A/C units **EXTRAS** Detached heated accessory building has 3 levels - a workshop with mezzanine, 3 R/I bathrooms for a guest house, in law suites, and also a tall basement with a R/I for a walkout! Great potential and endless possibilities! Extras: (id:35762)
Century 21 Leading Edge Realty Inc.
302 - 16 Brookers Lane
Toronto, Ontario
Welcome to Nautilus Condos, located in one of Toronto's most desirable neighborhoods, Humber Bay Shores. Your guests will be captivated by the stunning lobby. Enjoy an abundance of amenities at your leisure, including a gym, indoor pool, hot tub, saunas, billiards room, BBQ area, a fully equipped party room with kitchen, car wash, theater, guest suites, visitor parking, and 24/7 security and concierge service. This one-bedroom unit features 605 square feet of spacious and functional living space, along with a generous 235-square-foot terrace, perfect for spending warm summer days with family and friends. Fantastic restaurants are within walking distance, and you'll appreciate the convenience of nearby TTC access, highways, coffee shops, grocery stores, bakery and more. Experience an exhilarating bike ride along the Humber Bay path into downtown Toronto! Enjoy the wonderful sights as you pedal through the vibrant city. Nautilus Condos offers the perfect residence and community to call home. (id:35762)
RE/MAX Professionals Inc.
27 Endless Circle
Vaughan, Ontario
This exceptional luxury home by Mosaik Homes is located in the highly desirable Copperwood Estates and offers over $300k in upgrades. With custom finishes throughout, it features a high-end kitchen equipped with Jennair appliances, beautiful hardwood floors, and exquisite detailing in every room. The main floor includes a formal living room, an oversized dining room, and a spacious open-concept kitchen with a servery, as well as a family room with a wet bar. A large office that can easily be converted into an additional bedroom if needed. This home showcases impressive waffle ceilings and a stunning staircase with iron pickets. Upstairs, you'll find five generously sized bedrooms, including a primary suite with two ensuites and two large His and Hers walk-in closets. The three-car garage includes 2 roughed-in EV charger outlets, while the driveway provides parking for up to seven cars. Set on a ravine lot with beautiful landscaping and a sprinkler system, this home has it all, with too many upgrades to mention. **EXTRAS** Jenn-Air Stainless Steel Appliances: Fridge, Stove, Dishwasher, Rangehood; Clothes Washer & Dryer and All Window Coverings/Blinds. (id:35762)
RE/MAX Realty Services Inc.
207 - 15 Maplewood Avenue
Toronto, Ontario
Great opportunity to lease a spacious 1 Bedroom + Den + Sunroom Unit in a fantastic Location. The Den (separate room) & Sunroom (Additional Heating to be provided) can be used as additional bedrooms. 1 U/G Parking space is included (It is also optional to lease with or without parking). Easy access to Downtown, St. Clair West Subway station, Streetcars, Dining, Cafes, Parks, Groceries and Shopping. Just move in and enjoy! (id:35762)
Sutton Group Old Mill Realty Inc.
2101 - 365 Church Street
Toronto, Ontario
Bright, Clean & Spacious Condo Built By Menkes with fabulous city views! 9 Foot Ceilings. Large Open Balcony with Gorgeous West View! Open Concept Design! One Bedroom + Den with Folding Door (Can Be Used As 2nd Bedroom). Quality Luxurious Features & Finishes. Laminate Flooring Throughout. Open Concept Gourmet Kitchen With Built-in Appliances, Quartz Counter! Fabulous Amenities: Gym, Lounge, Theatre & Rooftop Terrace In Building! Close To Ryerson U, Yonge-Dundas Square, Eaton Centre, Loblaws, Transit & Subway! (id:35762)
Master's Choice Realty Inc.
3101 - 30 Inn On The Park Drive
Toronto, Ontario
Featuring a stunning one bedroom plus den suite on a high floor at Tridel's Auberge On The Park. With breathtaking unobstructed views of Toronto's skyline/CN Tower, 9-foot smooth ceilings and floor-to-ceiling windows, this home is flooded with natural light, creating an open, airy ambiance. The beautiful laminate floors add warmth and elegance to the space. The open-concept living/dining area seamlessly flows into the well-appointed contemporary kitchen featuring energy-efficient stainless steel appliances, integrated dishwasher and sleek granite countertops with matching backsplash - perfect for preparing meals or entertaining guests. The large bedroom offers ample space for relaxation, while the versatile den provides an ideal spot for a home office, reading nook or extra storage - tailor to your lifestyle. Nestled in the heart of mid-Toronto, this condo is surrounded by expansive greenspace and lush parklands, offering the perfect balance of city living and nature. Be part of the elite community to experience the elevated lifestyle with superb amenity spaces encompassing a grand lobby with French inspired interior design, 24 hour concierge, outdoor spa-like swimming pool, whirlpool, private cabanas, outdoor terrace with BBQs perfect for al fresco dining, fitness centre with yoga and spin studios, multimedia room, elegant party room with billiards, private dining room, pet wash & dog park and ample visitor's parking. Conveniently located with easy access to public transit, highways, grocery stores, shopping, parks, and trails, this condo offers the ultimate in comfort, convenience, and luxury. Don't miss the opportunity to make this exceptional property your new home! (id:35762)
Right At Home Realty
3 - 1025 Upper Gage Avenue
Hamilton, Ontario
Welcome to 1025 Upper Gage! This 3 bedroom townhome is situated in a sought after family-friendly complex. The main level offers lots of natural light in the open concept living room/dining room and eat-in kitchen. The upper level has 3 bedrooms and a 4 pc bath. Laminate flooring throughout. Walking distance to schools, parks, arena, grocery stores, restaurants, public transit and much more! Convenient access to the highway. Parking for 2 vehicles (front drive + garage). RSA (id:35762)
RE/MAX Escarpment Realty Inc.
505 - 851 Queenston Road
Hamilton, Ontario
Welcome to this bright, carpet-free 2-bedroom, 2-bath condo in the heart of Stoney Creek! Featuring an open-concept main floor, this unit offers a spacious living room and an eat-in kitchen with a stylish tiled backsplash. 4pc main bathroom. The primary bedroom includes a convenient 2pc ensuite bath. Enjoy in-suite laundry, underground parking, and a locker for extra storage. Step outside to your private balcony with stunning escarpment views. This unit is equipped with updated wiring(100-amp service) and is ideally located with a bus stop at the front. Just minutes from shopping, parks, trails, and all major amenities, plus easy access to major highways and the mountain. This location is perfect for those looking for convenience and comfort! **Extras - 100 amps. All new, updated wiring throughout. No Special Assessment with unit. (id:35762)
New Era Real Estate

