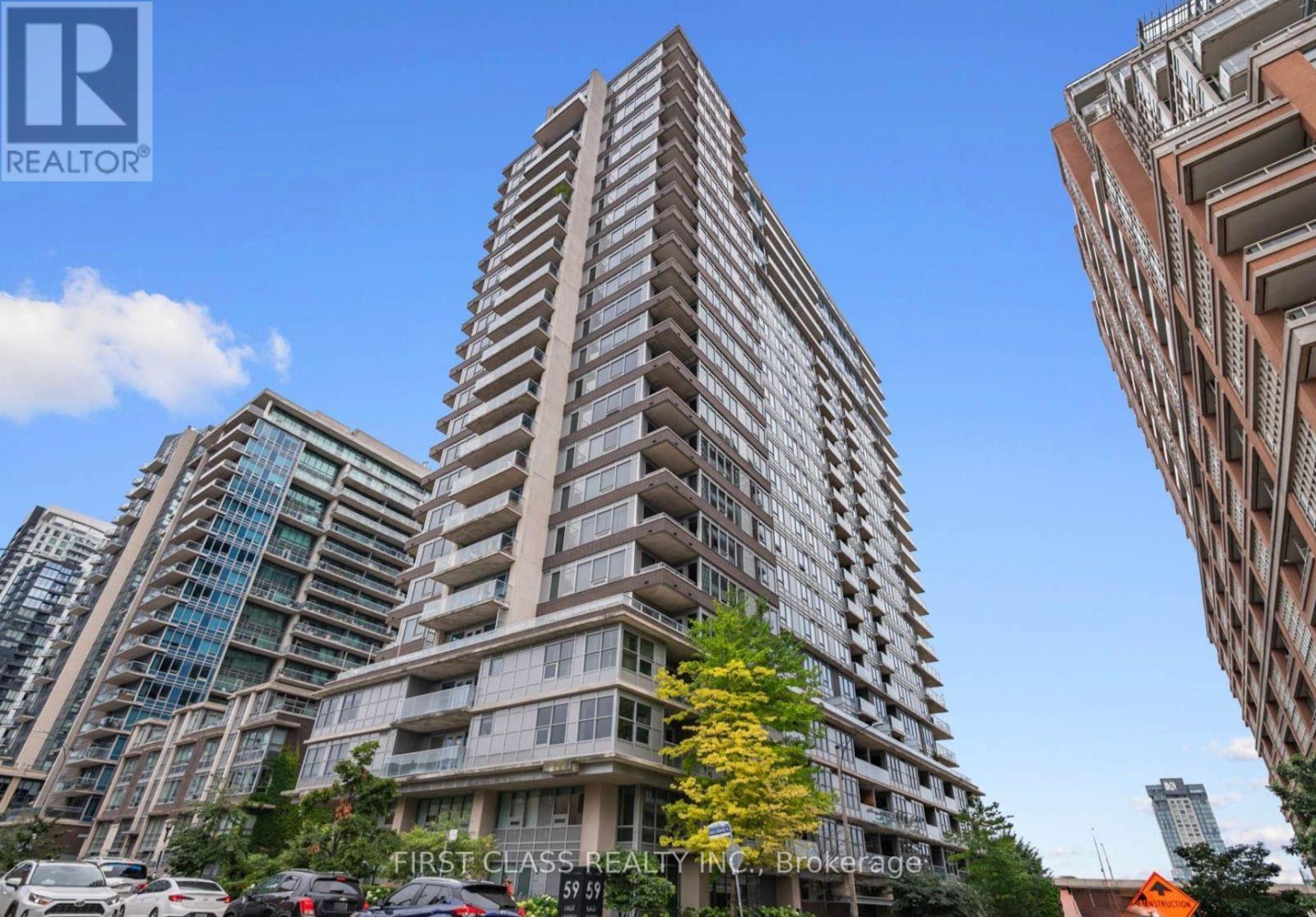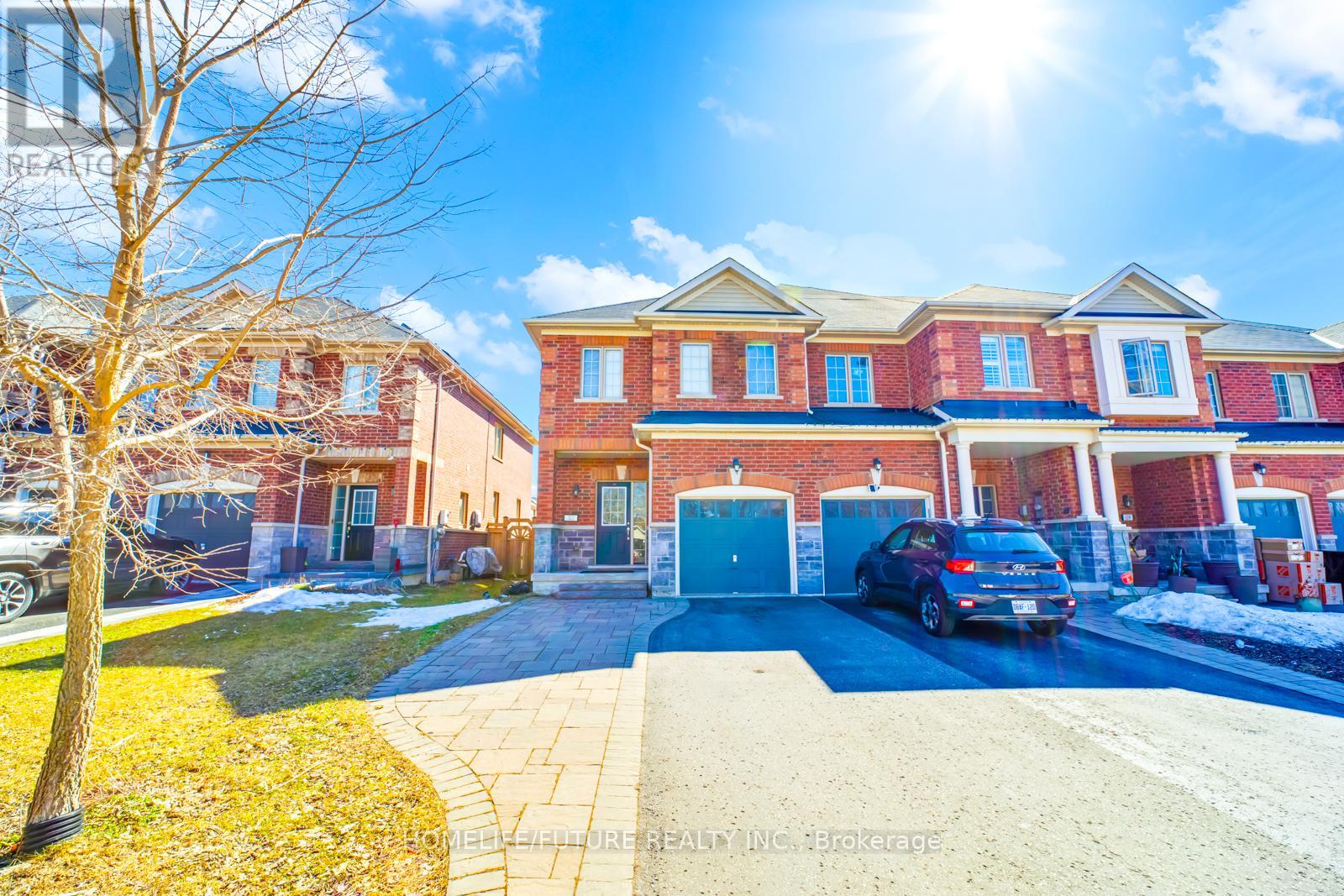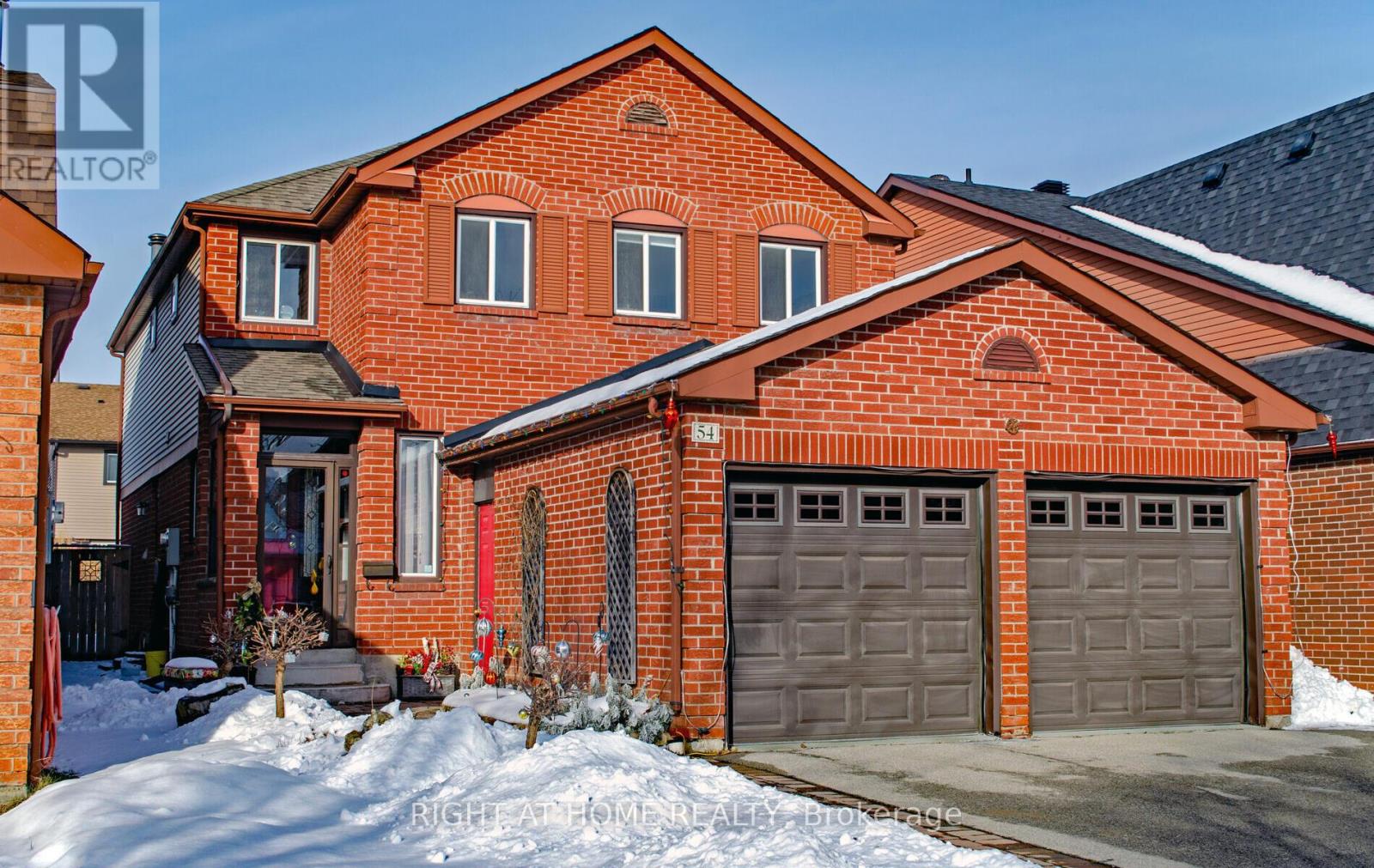1702 - 59 East Liberty Street
Toronto, Ontario
Welcome To Liberty Towers! Nestled In The Heart Of Liberty Village, This Bright and Spacious 624 Sqft One-Bedroom Suite Features Open-Concept Layout With Natural Light Flooding Every Corner. Large Balcony With Stunning Lake Views. Stainless Steel Appliances, Ample Cupboard Storage, And Generous Counter Space. One Underground Parking Space & Very Reasonable Maintenance Fees. Premium Amenities Include Gym, Indoor Pool, Party/Meeting Room, Outdoor Rooftop Terrace, Car Wash, Visitor Parking, And Guest Suites. Steps To The Shops At King Liberty, Restaurants, Bars, Grocery Stores, TTC, And The GO Station. High walk score of 95! Monthly Tenants Paying $2473 /Month + Parking $150/Month. Tenants Willing to Stay or Vacate (id:35762)
First Class Realty Inc.
420 - 60 George Butchart Drive
Toronto, Ontario
A must see! A One of A Kind 1+1 Bedroom Condo in the Prestigious & Resort like Saturday in the Park condos. This Premium Luxury Condominium is situated in the Gorgeous 270+ Acre Downsview Park & has a over 450sqft of private western exposer terrace which allows you to enjoy sunsets and Park views. Inside, the upgraded open concept and spacious kitchen is beautifully filled with light from the floor to ceiling windows and is complete with all stainless steel appliances including a beautiful built-in oven/counter top range, stunning stone counter tops and vinyl floors. The building features professional 24-Hour Concierge service, Incredible fully equiped Gym with Spinning bike room, yoga studio and TRX equipment/Heavy Bags, resort like party room that extends to an outdoor patio lined with cedar trees and has multiple Bbqs, Meeting & Billiards Rooms, Business Centre with WiFi, Kids Play Room, Bike Storage, Guest Suite, Visitor Parking, and Pet Wash Area. Public transit at your door step and walking distance to TTC Subway & GO Train. Mins to 401/400/427. Mins away from Humber River Hospital, Yorkdale Shopping Centre, York University and all the amenities of Downsview Park, (walking Trails, sports fields, skate parks, training centers...)perfect for outdoor enthusiasts. Can be leased unfurnished or furnished. (id:35762)
Right At Home Realty
123 Underwood Drive
Whitby, Ontario
Freehold End Unit Townhome In The Brooklin Whitby Area. No Maintenance Fee. Beautiful 3 Bedroom Home. Stunning Open Concept Main Floor, Kitchen W/Granite Counters, Center Island. Centerpiece Wall With B/I Rotating Tv. Hardwood On Main Floor. Stained Oak Stairs W/Iron Pickets. W/O To A Fenced Large Backyard. Pot Lights In The Main Floor & Bedrooms. Exterior Pot Lights With Timer. Gas Connection Near Patio For Bbq. MASTER Bedroom With W/I Closet & En-Suite Bath. 2nd Floor Laundry. Close To All Amenities, Schools, Parks, Shopping, Childcare Center, Church & Highway 407. Steps To Public Transit. (id:35762)
Homelife/future Realty Inc.
77 Habitant Drive
Toronto, Ontario
Centrally located, close to plazas, restaurants, community center, minutes from HWY 401, 400 & 407. Open concept, 3 good size bedrooms, living and dining all with hardwood floor, kitchen with S/S appliances. Generous backyard, private driveway fits 5 cars. Basement has a separate entrance, all finished could be used as a nanny suite. (id:35762)
International Realty Firm
59 Brownstone Circle
Vaughan, Ontario
Amazing End Unit Townhouse in a Prime Thornhill Location on a Quiet Desirable Street. Come and Take a look at this 1840 sq ft (as per builder's plan) Spacious Home with a Functional Layout and Lots of Space for Entertaining. Marble foyer, Large Living and Dining Room, Solarium off the Living Room, Marble Fireplace in Family Room, Spacious Kitchen has a Breakfast Area and Overlooks the Family Room. Oak Staircase with Skylight Above. Oversized Primary Bedroom with Siting Area, Valuated Ceiling and 5pc Ensuite with Jacuzzi Tub. PLEASE NOTE: 3rd Bedroom with 4 pc Ensuite Bath can only be accessed from the 2nd bedroom which currently being used as an office. (Please see pictures) Hardwood Flooring on the 2nd Floor (Except Bathrooms). Triple pane windows in Primary Bedroom (May 2018), 2nd and 3rd bedroom (Apr 2022), Interlocking Front Entrance and Porch (Jul 2022), Roof (Jul 2023). Open Unfinished Basement Ready Waiting to be Customized to it's Fullest Potential! Fully Fenced and Gated Private Backyard! Good size frontage at 27.36 ft. Walking distance to Yonge St, Public Transit. Close to all Amenities such as Thornhill Public School and Thornhill Secondary School, Community Centre, Shopping, Restaurants, Grocery Stores, and Gallanough Park and The Future Subway Extension is Coming! (id:35762)
Coldwell Banker The Real Estate Centre
513 - 6235 Main Street
Whitchurch-Stouffville, Ontario
It's all about the walkable lifestyle in this luxe sun-filled penthouse in rarely available PACE on Main! Catch the GO Train to the city, grab a coffee on a lazy Sunday, hit the summer festivals & patios, or walk to nearby groceries & everything you need. Oversized 1 bedroom suite (over 700 sf) w treetop views from the large south facing terrace. Modern open concept floorplan w 9 ft ceilings & big windows/south exposure for tons of natural light. Upgraded kitchen w granite countertops, stainless appliances, glass backsplash, pantry & ample storage. Laminate floors throughout. Spacious Primary bedroom W/Dream Walk-In Closet. Bathroom in discreet location down the hall, w soaker tub & quartz countertops. Convenient ensuite laundry. Underground parking & storage locker included. Intimate building w great amenities including tMain St Lounge & BBQ Terrace. Pictures are from previous listing when empty, doors to bedroom now frosted. Very low turnover in this charming building - the best of small town life with easy access to everything you need & a direct transit line to the City. (id:35762)
RE/MAX All-Stars Realty Inc.
15 Parkside Drive
Barrie, Ontario
Amazing investment opportunity in Barrie by the Lake. Welcome to 15 Parkside Drive currently operated as a short term rental, with no long term leases signed, next owner/operator will have full control over a choice of tenants and market rents. This amazing legal fourplex has a ton of old world charm with 4 beautifully appointed suites. Gorgeous hardwood floors, updated baths, wonderful gardens at the back and loads of parking for everyone. Location is key. The home is a short walk to the Lake with Summer festivals, restaurants, shops, board walk, marina for all of your Summer fun. A short drive for to all the favourite ski hills for your Winter fun while being an hour away from the Scotiabank Arena in Toronto to catch your favourite show with close proximity to Allendale GO Train station. Rent out all 4 suites for a great return on investment or live on site and have your mortgage payment taken care of. You can also capitalize on a short term rental model with even greater returns. A fantastic property with fantastic options. Book your showing today (id:35762)
RE/MAX West Realty Inc.
243 Johnston Avenue
Toronto, Ontario
Live, Build, Renovate, or Invest! Build your dream home or land bank.Great vale! Great Location! Discover the potential of this prime 40 x 130 ft with clear backyard south lot in the prestigious Yonge & Sheppard neighbourhood! This property boasts a finished basement with a separate entrance. Property surrounded by multi-million dollar homes. Whether you're planning to build your dream home or seeking a prime investment opportunity in the heart of the city, this property offers it all! Enjoy the convenience of being within walking distance to ravines, tennis courts, great schools, shopping, restaurants, Yonge Street, TTC, and easy access to Highway 401. (id:35762)
Harvey Kalles Real Estate Ltd.
60 Boathouse Drive
Brampton, Ontario
Stunning & Spacious! This freshly painted massive 4-bedroom semi-detached home offers a perfect blend of elegance and functionality. Featuring a grand room, a separate den, and a generous kitchen, this home is designed for comfort and style. Enjoy soaring 9-ft ceilings on both the main and second floors, enhancing the open and airy feel. Step outside to a good-sized backyard, perfect for relaxation or entertaining. Laundry on 2nd Floor! With a 1-car garage and 2 additional driveway parking spots, this home is a must-see! (id:35762)
RE/MAX Gold Realty Inc.
12 Elizabeth Street W
Clearview, Ontario
Step into the chic and welcoming ambiance of this beautifully renovated 1921 Edwardian Century brick home in Creemore, where historic charm meets modern luxury. Newly refinished strip oak hardwood flooring gleams underfoot, complemented by intricate wainscoting that exudes timeless sophistication throughout. This 4+1 bedroom, 2 bath residence spans 2,185 sq. ft. of refined living space, offering a perfect setting to raise your family. The spacious living area boasts high ceilings and a Vermont gas woodstove, creating a cozy atmosphere ideal for gatherings. Recently added, a stunning four-season sunroom floods the interior with natural light, framing picturesque views of the fully fenced backyard adorned with fruit trees and perennials a serene haven for relaxation. The chef-inspired kitchen, renovated in 2024, blends style and functionality with quartz countertops, a double undermount sink, and a sleek ceramic backsplash. Adjacent to the kitchen, the sunroom seamlessly integrates indoor and outdoor living, enhancing the home's charm and brightness. Upstairs, discover 4+1 well-appointed bedrooms, including a private three-season sunroom perfect for quiet moments. The top-floor primary suite features a skylight and generous closet space, offering a tranquil retreat. Recent updates include a new four-season sunroom (2024), updated windows (2019), and a new heat pump system (2024). Outside, a custom Douglas Fir front porch (2023) and an expansive heated 4-car metal garage (55' x 36') with a back shop (17' x 12') provide ample space for hobbies and storage. This home radiates warmth, character, and effortless style a true blend of vintage soul and modern ease. From the moment you step inside, you'll feel the inviting energy that makes it so much more than just a house its a place to call home. Shows 10+++. Bring your fussiest clients! (id:35762)
Exp Realty
54 Ferguson Place
Brampton, Ontario
This Beautiful and well maintained Home is move-in ready. Located in the sought-after and desirable neighbourhood of Fletcher's West. Spacious and bright Detached Home featuring 4+2 Bedrooms, and 3+1 Washrooms. The Upgraded Kitchen boasts Quartz Countertops, elegant ceramic Backsplash, Stainless Steel Appliances and Bay window overlooking the back yard. The Family Room with Fireplace and Hardwood Floors includes Sliding Door walk-out to large Deck and fenced Back Yard. The Main Floor Laundry Room includes side door entry providing convenient access. Large Primary Bedroom with lots of natural light, custom walk-in closet, sitting area, and ensuite bathroom. Beautiful Hardwood Floors throughout the Living Room, Dining Room, Family Room, and upstairs Bedrooms. The spacious Finished Basement includes a large Family Rec Room, Exercise Room, 2 bedrooms, bathroom, storage space and Utility room. Soffit Lighting. 2 Car Garage, 3 Car Driveway, Central A/C. Close to Sheridan College, Public Transit, and other amenities. (id:35762)
Right At Home Realty
3 Rutland Hill Court
Caledon, Ontario
Exquisite Victorian Reproduction estate found less than an hour outside of the city in Caledon, ON., offering a dream backyard for families or entertaining. Situated on a quiet cul-de-sac lined with luxury properties, close to many highly rated private and public schools, equestrian centres, skiing, hiking, golf and more. 3 Rutland Hill offers everything you need for recreation, relaxing and conveniences, including an oversized pool with built-in safety ledge and hot tub, custom built cabana with wet bar, laundry and fireplace, fully engineered hockey rink with lighting (potential to convert to tennis/pickleball court), man-made stream/waterfall lining your walkway to the pool, magazine-like gardens, heated & insulated drive shed that could be converted to a barn should you choose to bring your horses, and more. A breathtaking 15+ acres & 6600 sq ft total, including the finished walk-out basement and indoor sauna. Gorgeous designer kitchen with heated slate flooring and 2 dishwashers. Vaulted ceilings in the family/living area with the perfect views of the property. Geothermal heating, high speed internet and solar panels for heating the large pool. 5+1 bedrooms and 6 baths with the opportunity to convert the dining room into a main floor primary plus ensuite. Roof and many windows updated in 2022. An ideal space for young families, multi-generational living, or entertaining friends. (id:35762)
Harvey Kalles Real Estate Ltd.












