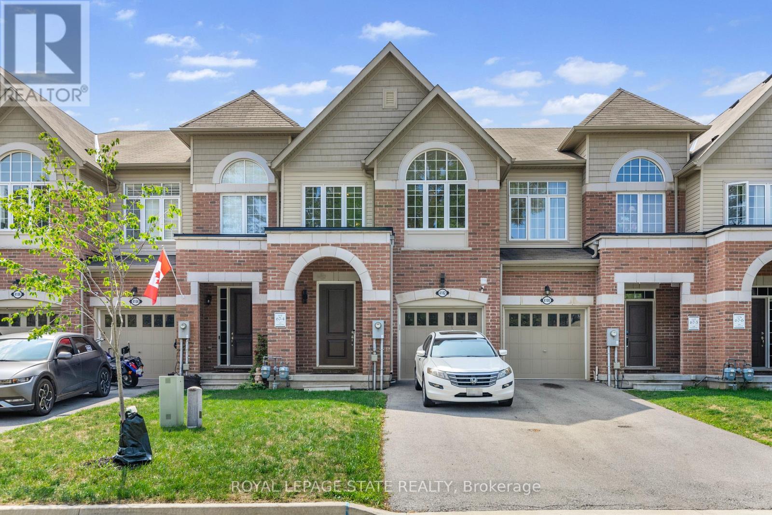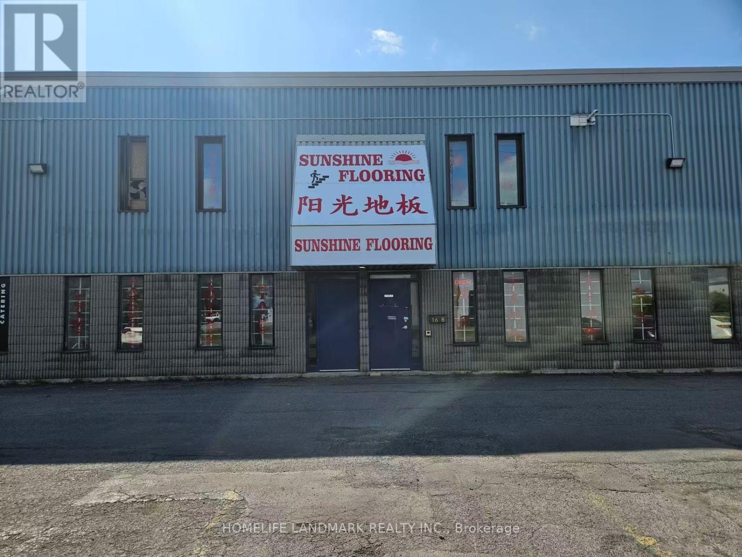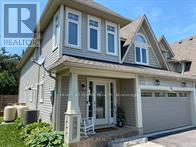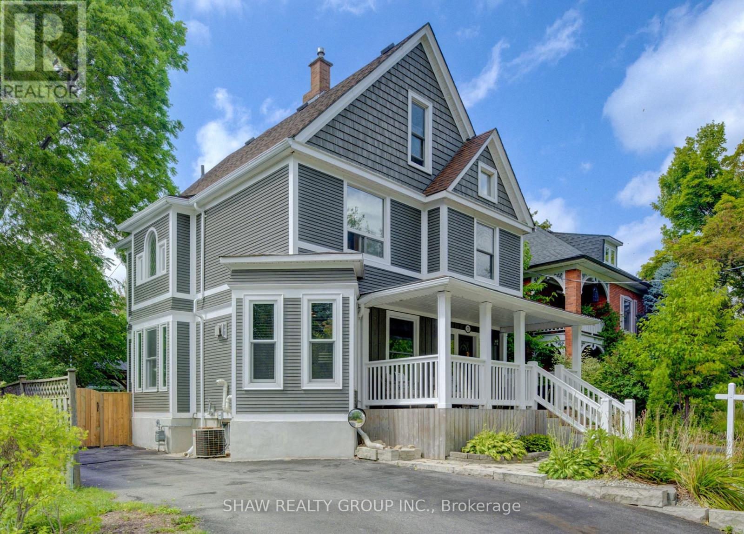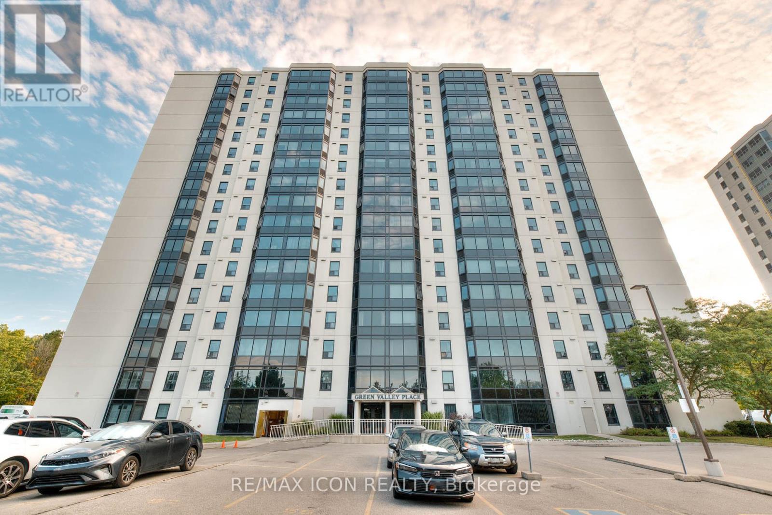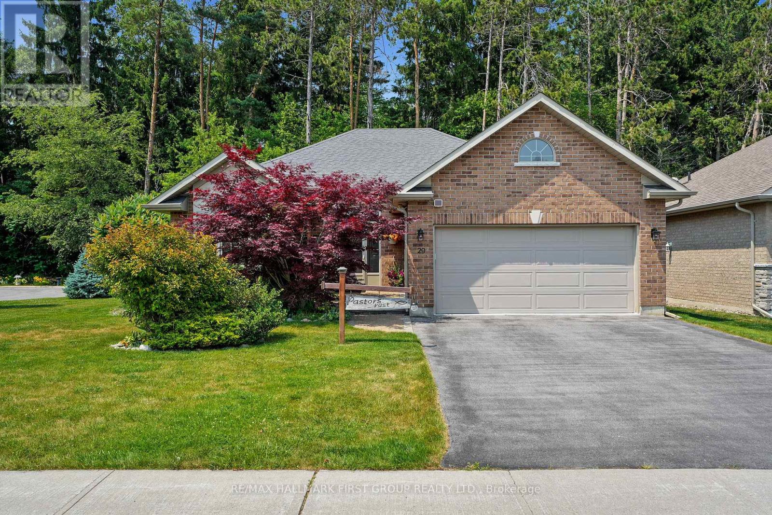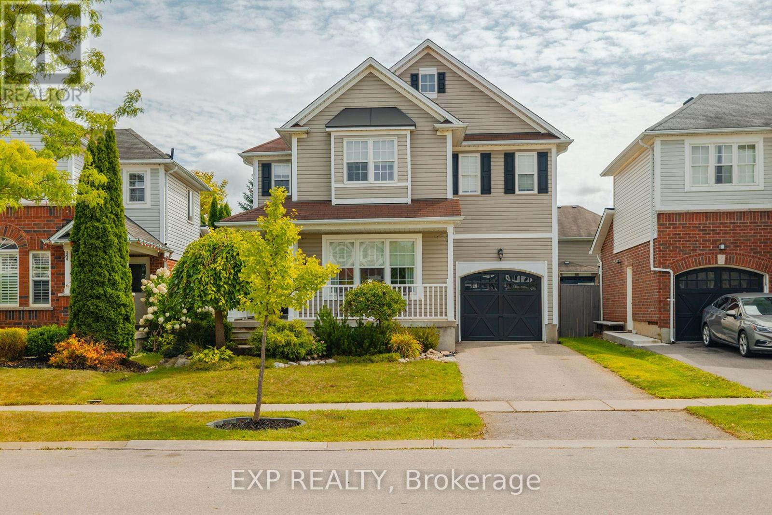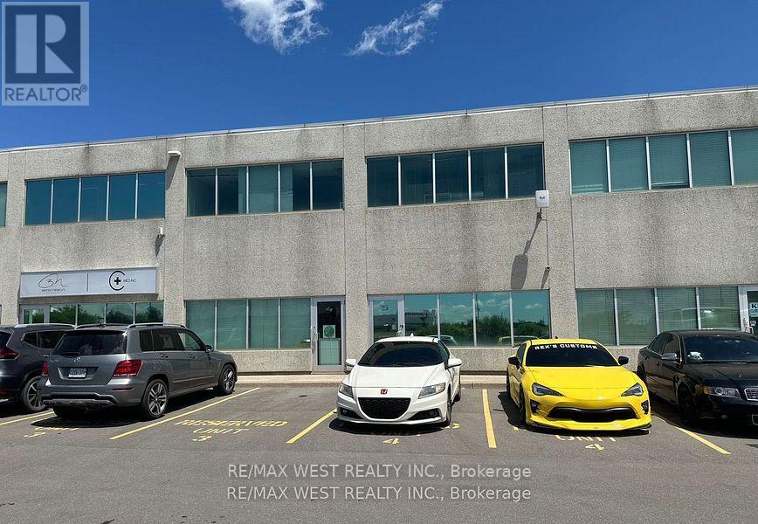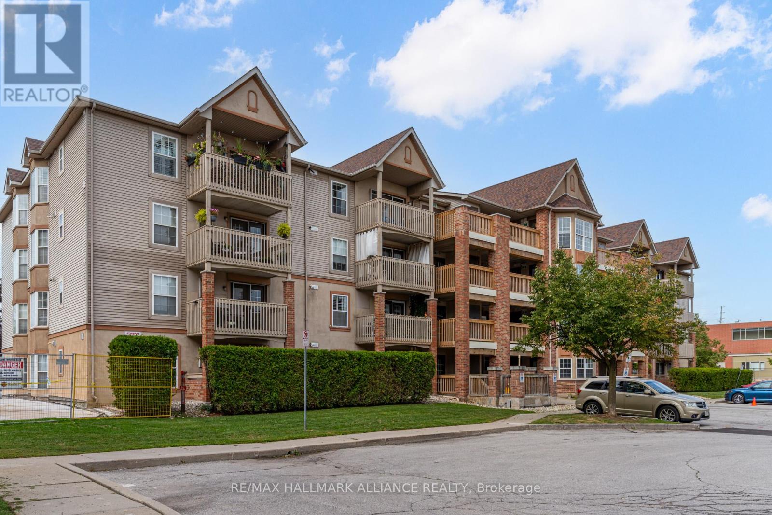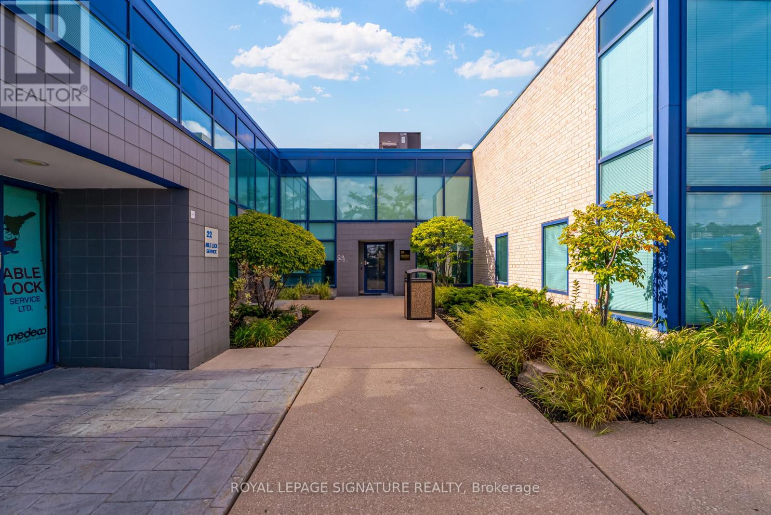4102 Fracchioni Drive
Lincoln, Ontario
This beautifully upgraded 1850 sqft 3 bed, 2.5 bath freehold townhome by Cachet Homes offers plenty of space and countless upgrades! The main floor showcases an open concept area & 2-pce bath- perfect for entertaining! Not to mention a separate dining room, ideal for family dinners! Featuring elegant hardwood flooring, a striking hardwood staircase, upgraded 8 interior doors, and premium lighting throughout, this space is both comfortable & stylish. The kitchen offers sliding doors to the backyard oasis, great for entertaining with a fully fenced yard, stone patio, BBQ hookup & a large gazebo. A single car garage with inside entry & 2 main floor closets for added storage are a bonus! Upstairs you'll find three large bedrooms- including a primary bedroom with a private ensuite and not one, but two walk-in closets! The second bedroom also has a large walk-in closet with plenty of space. A 4-pce bathroom and convenient 2nd floor laundry completes this space. A large unfinished basement with a rough-in for an additional bathroom offers future potential for your making. Location is key! Surrounded by world class wineries & orchards- but still near to amenities & hwys makes this home a premium sought after location. No monthly fees is a bonus! Don't miss it! (id:35762)
Royal LePage State Realty
2 - 1618 Michael Street
Ottawa, Ontario
This well-appointed 7500 sqft. condo unit, one of the largest unit in this 5 bay business park, approx. 1500 sqft of finished showroom space and 1500 sqft. second level mezzanine office, 4500 square feet of warehouse space with 19' ceiling & 2 overhead loading doors 14 ft in height. Drive in one door, unload and drive thru the other door. Reception area, private offices, and common areas; One kitchenette, One washroom, 3 phase, 100 amp, 600 v electrical service with transformer, gas heating on main floor, New A/C unit and new hot water tank; Ample surface parking onsite. Zoned IL Light Industrial: warehouse, office, and select commercial uses permitted. Rare opportunity to lease a flexible, ready-to-use industrial condo in one of Ottawas most accessible business parks. Easy access to the Queensway and the 417. Business is also for sale. (id:35762)
Homelife Landmark Realty Inc.
28 Masters Crescent
Georgian Bay, Ontario
Your Dream Home Awaits at Oak Bay Golf & Marina! Discover this stunning end-unit townhome in the sought-after Residences of Oak Bay Golf & Marina Community, perfectly positioned on the shores of Georgian Bay and backing onto the prestigious Oak Bay Golf Course. This is more than a home, its a lifestyle. Unmatched Location: Enjoy year-round recreation at your doorstep. Tee off on the golf course in the morning, spend afternoons boating, water-skiing, or fishing, and in winter, explore OFSC snowmobile trails or ski Mount St. Louis Moonstone just 15 minutes away. With Hwy 400 only 2 minutes from your door and the GTA 90 minutes away, you'll love the ease of weekend escapes or full-time living. Stylish Main Floor: A freshly painted front entry sets the tone, leading into a bright, open-concept layout designed for both entertaining and everyday living. The chefs kitchen features modern finishes, ample counter space, and upgraded cabinetry with pull-out sliders for effortless organization. Flow seamlessly into the sunroom, where you can relax and soak in peaceful views and breathtaking sunsets over the course. Private Upper Level Retreat: The spacious primary suite is your personal sanctuary, offering a walk-in closet and a spa-like five-piece ensuite complete with a soaker tub, glass-enclosed shower, and double vanity. Three additional bedrooms provide plenty of space for family or guests, two connected by a stylish Jack & Jill bathroom. The fourth bedroom is ideal as a home office, guest room, or creative studio. The Perfect Blend: Whether you're seeking a peaceful retreat or an active lifestyle, this property delivers the best of both. With comfort, convenience, and endless recreational opportunities, this home is your gateway to the Georgian Bay lifestyle. (id:35762)
Right At Home Realty
26 Harbour Drive
Hamilton, Ontario
Welcome to a Home That Truly Has It All! This Freehold End-Unit Townhome Feels More Like ASemi, Set on a Larger-Than-Average Lot That Gives You Space to Grow, Play, and Enjoy. WithIndirect Water Access and a Marina Just Steps Away, Weekends Can Be Spent Boating, Exploring,Or Simply Enjoying the Lakefront Lifestyle Without the Hassle.Inside, Youll Love How Bright and Inviting Every Room Feels, With Natural Light Pouring InFrom All Angles. The Main Floor Offers a Welcoming Living/Dining Area Complete With a CozyWood-Burning FireplacePerfect for Family Nights or Gatherings With Friends. The KitchenFeatures a Charming Breakfast Nook Surrounded by Windows, Making It the Ideal Spot to StartYour Mornings.Upstairs, the Primary Bedroom Comes With Its Own Walkout BalconyYour Quiet Retreat for MorningCoffee or Evening Unwinding. The Second Floor Also Includes a Beautiful 5-Piece Bathroom ThatFeels Like a Mini Spa, Along With Two Additional Bedrooms That Are Just Right for Kids, Guests,Or Even a Home Office. A Handy Powder Room on the Main Floor Makes Hosting Easy.Step Outside to Your Own Backyard Oasis With a Spacious DeckGreat for Barbecues, Playtime, OrSimply Relaxing While the Kids Run Around. Plus, With 2 Garage Spaces and 2 Driveway Spots,Parking Is Never a Problem for Family, Visitors, or Extra Gear.This Home Is Truly Move-in Ready, Offering a Balance of Comfort and Lifestyle. Whether YoureStarting a Family, Looking for More Space, or Simply Want to Enjoy a Welcoming Community WithThe Bonus of Lakeside Living, This Property Is Ready to Check Every Box. (id:35762)
The Agency
Royal LePage Signature Realty
178 Guelph Avenue
Cambridge, Ontario
Welcome to this beautifully restored 2.5-story century home in the heart of sought-after Hespeler. This 4-bedroom, 3-bath residence has been completely renovated from top to bottom with no expense spared-blending timeless century charm with modern design and convenience. From the moment you step inside, you'll notice the abundance of natural light pouring into every room. The main foyer greets you with elegant tile flooring that flows seamlessly into the kitchen, while the living and dining rooms feature new vinyl flooring that adds a warm, stylish contrast. The main floor is thoughtfully laid out with a full-sized living area, a spacious dining room, and direct access from the kitchen to your back deck-perfect for both everyday living and entertaining. Upstairs, you'll find three generously sized bedrooms, two updated bathrooms, and the convenience of upstairs laundry. The finished attic provides an additional 600 sq. ft. of versatile living space-ideal for a cozy family movie room, a private guest suite, home office, or yoga studio. Step outside and fall in love with the 180-ft deep lot, featuring a large newer deck with built-in hot tub and gazebo, a beautifully landscaped yard, and an oversized detached 2-car garage. Located within walking distance to downtown Hespeler, you'll enjoy local shops, dining, breweries, and scenic trails perfect for walking or biking. Plus, with easy access to Cambridge, Kitchener-Waterloo, and Guelph, commuting is a breeze. This one-of-a-kind century home truly offers the perfect balance of character, luxury, and convenience. Don't miss the chance to make it yours! (id:35762)
Shaw Realty Group Inc.
103 - 35 Green Valley Drive
Kitchener, Ontario
Welcome to luxury living at 103 - 35 Green Valley Drive, Kitchener. This splendid 2 bed, 2 bath residence combines modern sophistication with timeless comfort, offering a home you'll be proud to call your own. Every detail has been thoughtfully curated, from the sleek renovations to the tranquil natural setting. Step inside and you'll be greeted by bright, freshly painted interiors (2025) accented with upgraded baseboards, window frames, and door casings (2025), giving the unit a refined elegance. Lovely flooring pairs beautifully with newly added pot lights (2022) and updated light fixtures, creating a warm and inviting ambiance throughout. The spacious kitchen has been upgraded with a new countertop (2020), along with a newer stove and fridge (2023), complemented by a washer and dryer (2025). An elegant electric fireplace (2023) adds both comfort and style. The thoughtful renovations continue with renovated closets, a new electrical panel (2022), and upgraded outside windows (2024), ensuring both functionality and peace of mind. Beyond the unit itself, serenity abounds. The calming flow of the Grand River and the surrounding walking trails offer a daily retreat into nature. Conveniently situated near Highway 401 and Conestoga College, this residence provides easy access to major routes, while a nearby plaza offers groceries, dining, and retail options just steps away. Families will also appreciate its close proximity to schools, parks, and public transit. The building welcomes you with a secure entrance and inviting lobby, including variety of amenities, a gym with sauna, a quiet room, a party room, and a bike room. Surrounding parks provide safe and enjoyable outdoor spaces for both adults and children alike. This home offers more than just a place to live-it delivers a lifestyle of convenience, and elegance. We invite you to experience the allure of this remarkable residence and make it your own. (id:35762)
RE/MAX Icon Realty
29 Algonquin Avenue
Brighton, Ontario
Situated at the end of a quiet avenue and backed by forest, this stunning two-bedroom bungalow combines the ease of one-level living with the flexibility of a full untouched lower level. An enclosed porch entry leads into an expansive, carpet-free floor plan filled with natural light. The front living or dining room showcases a tray ceiling and elegant column details, setting a refined tone for the home. The central family living space features soaring ceilings and seamlessly opens to the kitchen and dining area, where walls of windows create a sun-soaked retreat with a walkout to the backyard, perfect for entertaining or extending your living space. The kitchen is both stylish and functional, featuring stainless steel appliances, a tile backsplash, generous counter and cupboard space, recessed lighting, and a breakfast bar. The private primary suite offers a tray ceiling, walk-in closet, and ensuite with dual vanity, soaker tub, and a walk-in shower. A second bedroom, full bathroom, and main floor laundry with direct garage access add convenience to daily living. The full basement provides endless possibilities, whether you need storage, a home gym, or additional finished living space tailored to your needs. Outdoors, enjoy mature perennial landscaping, lush green space, and a spacious deck where privacy and tranquillity take center stage. With quick access to the 401 and close proximity to everyday amenities, this property offers the best of both worlds: peaceful surroundings and modern convenience. (id:35762)
RE/MAX Hallmark First Group Realty Ltd.
35 Hollinrake Avenue
Brantford, Ontario
Welcome to this beautifully maintained home, thoughtfully designed for modern living. Step onto the wide side porch and into an inviting interior that blends comfort and style. The open-concept main floor features brand new vinyl flooring that flows seamlessly through the living, dining, and family rooms, creating a warm and cohesive space perfect for everyday living and entertaining. The family room opens into a spacious kitchen complete with light cabinetry, stainless steel appliances, and stunning brand new quartz countertops offering both elegance and functionality. Large patio doors lead to a fully fenced backyard, where you'll find a generous 30 x 16 wooden deck with a pergola, providing the ideal setting for outdoor relaxation or gatherings. Upstairs, new vinyl flooring continues throughout, enhancing the clean, modern feel of the home. Additional highlights include a brand new central air conditioning unit for year-round comfort and convenient inside access to the garage, making this home as practical as it is beautiful. Ideally located just minutes from Hickory Park, Walter Gretzky Elementary School, Assumption College, and a variety of major amenities, this home offers both convenience and a strong sense of community perfect for families and professionals alike. (id:35762)
Exp Realty
312 - 4003 Kilmer Drive
Burlington, Ontario
Welcome to Tansley Gardens, a quiet and family-oriented community in the heart of Burlington. This bright and spacious third-floor condo unit offers over 1,000 square feet of thoughtfully designed living space, with two full bathrooms and two well-sized bedrooms that are filled with natural light. The open-concept layout enhances the airy feel of the home, while the private balcony provides the perfect retreat for morning coffee or evening relaxation. An owned parking space and locker add convenience and practicality, making daily living seamless. Set in the desirable Tansley Woods neighbourhood, the building offers a warm and welcoming environment with visitor parking and a pet-friendly atmosphere. The location is unmatched, placing you within walking distance to shops, restaurants, and parks, and only minutes from major highways and the GO station, ideal for commuters. Perfect for first-time buyers or those looking to downsize, this residence combines comfort, convenience, and charm in one of Burlingtons most sought-after settings. (id:35762)
RE/MAX Hallmark Alliance Realty
319 - 3009 Novar Road
Mississauga, Ontario
Arte Residences! Brand New, Never lived in 1 Bedroom + Den with 1 underground Parking Spot offers convenient Living in the heart of Cooksville, Mississauga. Bright and open concept, this suite features a spacious bedroom with large closet, functioning den perfect for a home office and a modern kitchen wit quartz counter tops, stainless steel appliances and in- suite laundry. Building amenities : 24 hr concierge, fitness centre, party room, lounge, outdoor terrace and visitor parking. Steps to Cooksville GO, future Hurontario LRT, schools, dining, and easy Hwy access. (id:35762)
RE/MAX Crossroads Realty Inc.
Unit 20 - 145 Traders Boulevard E
Mississauga, Ontario
Prime opportunity to lease nearly 2,000 sq. ft. of professional office space in a well-managed Mississauga building. Layout includes a spacious open-concept work area, three private offices/meeting rooms, one large boardroom, and a shared reception. Ideal for finance, legal, consulting, tech, or other professional uses. (id:35762)
Royal LePage Signature Realty

