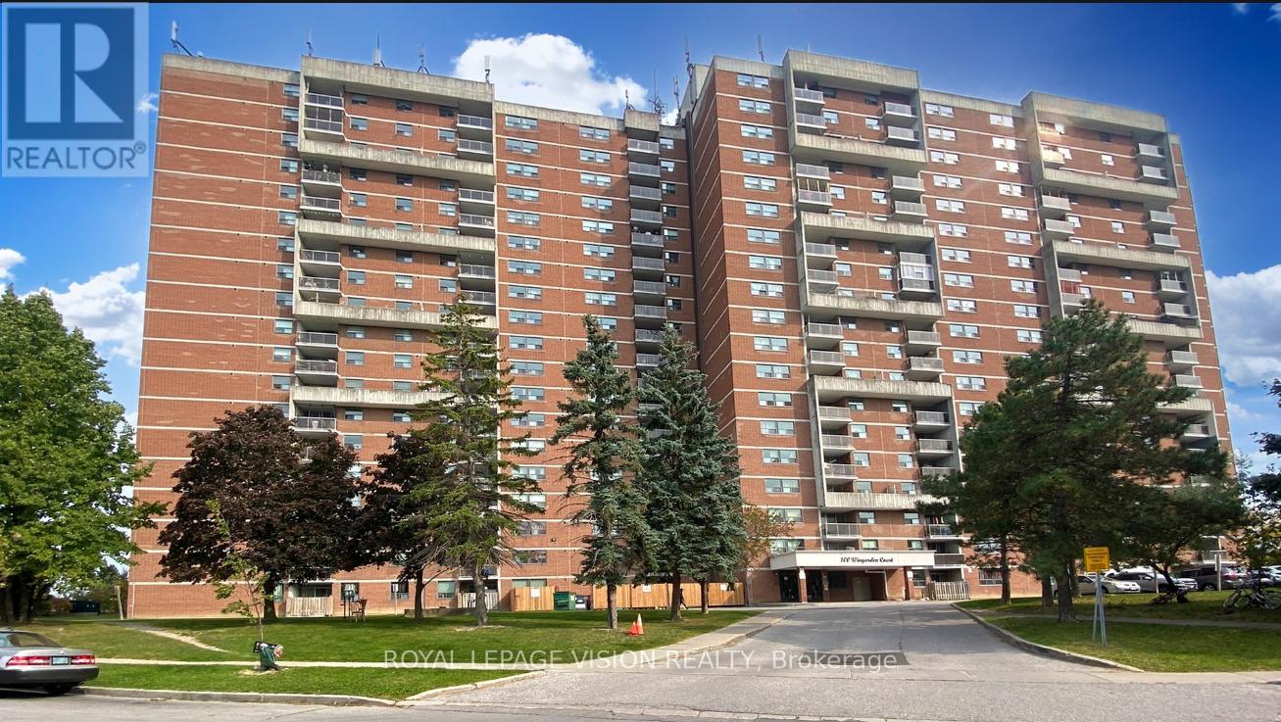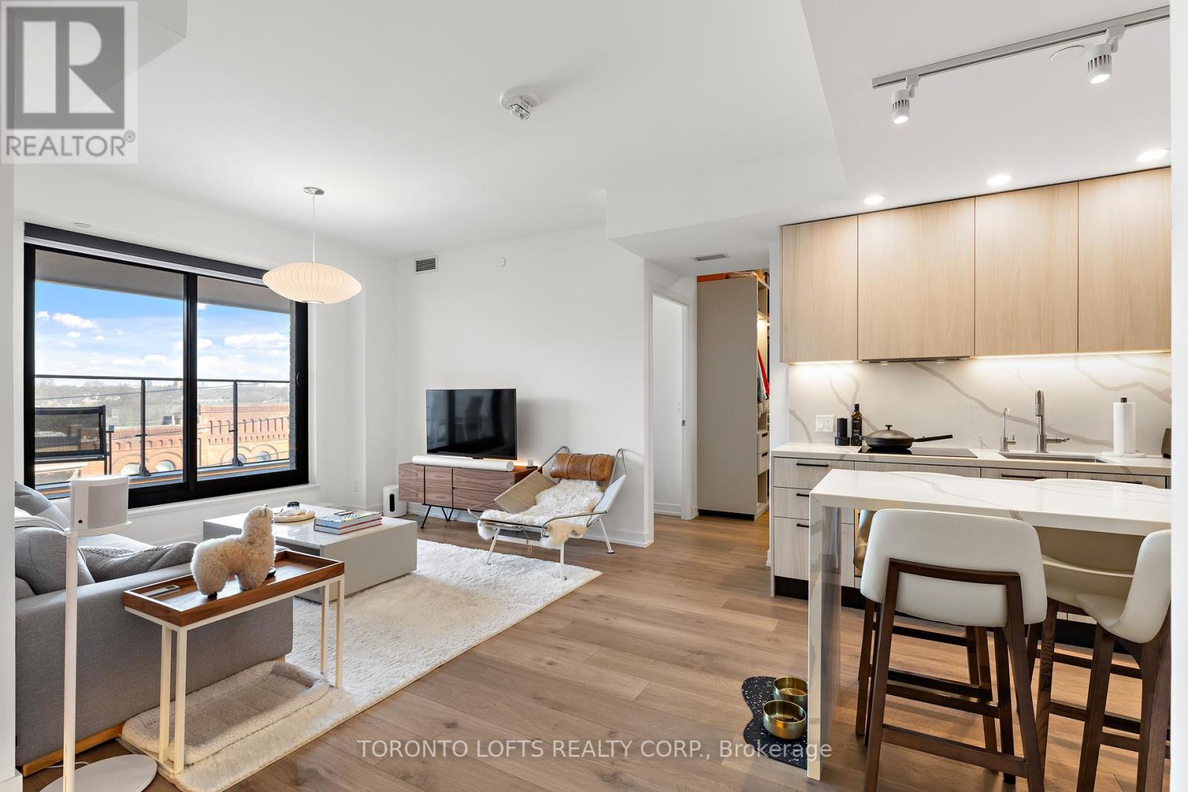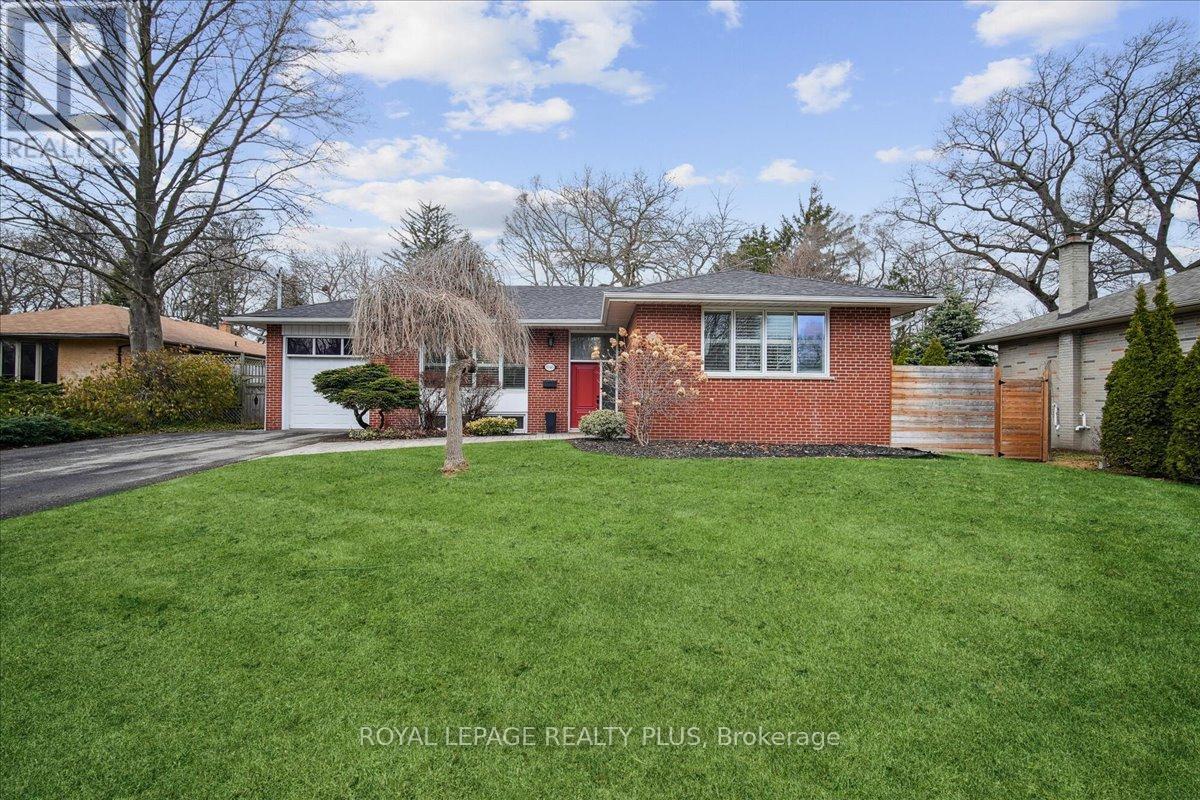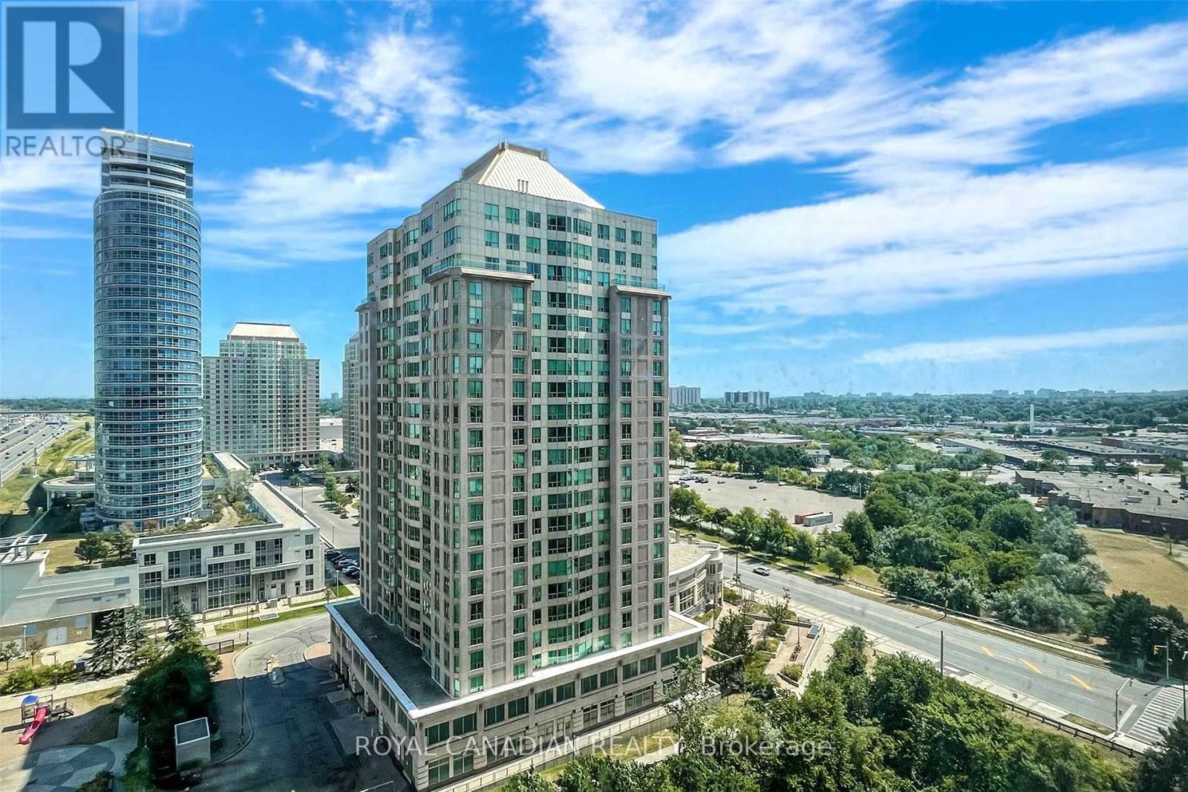1506 - 100 Wingarden Court
Toronto, Ontario
Spacious & Bright living space. Living/Dining room/Kitchen. 2 Full Bathrooms. Large Master bedroom with his & Hers Closet & 4pc Ensuite Bathroom. Laminate Flooring and Ceramic flooring throughout. Ensuite Laundry. Underground Parking. Close to Schools, Library, Parks, Public Transit, Shopping Centers, and much more (id:35762)
Royal LePage Vision Realty
409 - 200 Sudbury Street
Toronto, Ontario
Experience luxury living in the heart of Queen West with Unit 409 -- a stunning 2+Den condo that boasts over $100K in custom upgrades. This is far from your typical builder-grade unit! The open concept kitchen designed by Scavolini is a chefs dream, featuring an expansive waterfall island, a custom bar fridge, and a built-in coffee bar. The spacious living room is bathed in natural light and opens up to a large balcony with gas hookup, perfect for outdoor relaxation. The two separated bedrooms offer optimal privacy, with the generously-sized primary suite complete with a luxurious, spa-inspired ensuite. The den has been transformed into an expansive walk-in closet, though it holds potential for future reimagining. Throughout the unit you'll find premium finishes, including wide-plank European hardwood floors and carefully curated architectural lighting that adds a touch of elegance.This unit provides ample in-suite storage and includes one prime parking spot. The building offers exceptional amenities, including a full-time concierge, a serene courtyard terrace, and a state-of-the-art fitness center. **Maintenance fees include Rogers Ignite Internet, making this an even more attractive offering! Situated in one of Toronto's most vibrant and sought-after neighborhoods, you'll enjoy easy access to the waterfront, Gardiner Expressway, TTC, and a plethora of shops, restaurants, and entertainment. This is the epitome of urban luxury! (id:35762)
Toronto Lofts Realty Corp.
102 - 1787 St. Clair Avenue W
Toronto, Ontario
Bright & Spacious Main Level Unit W/Access To The Unit From Outside The Building. You Can Walk Right Out To Your Outdoor Open Balcony And Green space. Don't Have To Wait For Elevators Anymore! 2 Beds, 1 Full Bath Is An Open Concept And Comes With 10 Ft Smooth Ceilings, Floor To Ceiling Windows & New Appliances. This Beautiful Condo Is Filled With Natural Light And Just Steps From Stockyard Village, Restaurants, Cafes, And Bars, Close To The Future St.Clair Weston Go Station. Transit And A Streetcar Located Just Right Outside. Perfect For Young Families, Down sizers Or Dog Lovers. Amenities Include Main-Level Gym, Games Room, Party Room, Rooftop Bbq Terrace, Outdoor Fire-pit Lounge Area, Pet Washing Station & More. (id:35762)
RE/MAX Realty Services Inc.
1545 Wembury Road
Mississauga, Ontario
CHECK OUT THIS STUNNING BI-LEVEL BUNGALOW, RENOVATED FROM TOP TO BOTTOM, AND NESTLED ON A FABULOUS 80'X134' TREE FRAMED LOT. UPGRADES GALORE GRACE THIS MAGNIFICENT FAMILY HOME; RENOVATED KITCHEN AND BATHS, GLEAMING HARDWOOD FLOORS, OPEN CONCEPT DESIGN, COMPLETELY FINISHED LOWER LEVEL WITH MULTIPLE FIREPLACES & 3-PIECE BATH, HIGH END APPLIANCES AND A SWEEPING DECK OVERLOOKING ULTRA PRIVATE REAR YARD. ALL OF THIS JUST STEPS TO AMENITIES, QUICK QEW ACCESS AND LOCATED WITHIN THE HIGHLY COVETED LORNE PARK FAMILY OF SCHOOLS. DARE TO COMPARE. 10+++ (id:35762)
Royal LePage Realty Plus
2418 - 88 Corporate Drive E
Toronto, Ontario
Beautiful Tridel Condo. A Fantastic Layout 1+1 with Unobstructed View. Luxury Vynl Flooring( LVF) -2024 ,Freshly Painted -2024, Total Kitchen Upgraded with breakfast bar -2024, - Fridgedaire (Stove -2024, Refrigirator-2024,Microwave with Frier- 2024, Built In Dish Washer-2024), LG Dryer and Washer -2024. Good sized Solarium with Window & Door can be a 2nd Bedroom.Very well maintained Clean Unit With Wash Room Upgraded-2024, All brand new window curtains-2024. Never rented so far. Fantastic Facilities. Million dollar Recreation Centre, including 24 Hour Security Guest Suite, Indoor, Billiards, Bowling, Library, Party, Room Gym, Visitor Parking, BBQ, Patio. Prime location Close to Scarborough Town Centre, Hwy 401 & Centennial College. Perfect Location To Own and Investment. (id:35762)
Royal Canadian Realty
804 - 1 Hillsdale Avenue E
Toronto, Ontario
Welcome to luxury living in the heart of Midtown! This stunning 2-bedroom plus den, 2-bathroom condo is the perfect blend of modern elegance and urban chic, set in an exclusive boutique building with a sophisticated feel. Step inside to high-end finishes, soaring ceilings, and an open-concept layout that's designed for both style and comfort. The chefs kitchen features sleek countertops, premium appliances, and a spacious island-ideal for entertaining. Floor-to-ceiling windows bathe the space in natural light, while the private balcony/terrace offers a perfect spot to unwind with unobstructed views. Located in one of Toronto's top school districts, this address is as practical as it is alluring. With trendy cafes, fine dining, lush parks, and top-tier transit at your doorstep, this condo delivers the ultimate Midtown life style elevated, effortless, and undeniably sexy. Don't miss this rare opportunity book your private viewing today. (id:35762)
Royal LePage Terrequity Sw Realty
44 - 12524 Ninth Line
Whitchurch-Stouffville, Ontario
Modern Luxury at Its Finest! This stunning 3-storey condo townhome by Geranium Homes offers the perfect blend of style and functionality. The spacious main floor boasts 10 ft ceilings, wraparound quartz countertops, a large island, and sleek S/S appliances ideal for entertaining. Custom upgrades include a built-in TV frame with a linear electric fireplace and upgraded lighting. Enjoy indoor-outdoor living with a private balcony and an expansive rooftop terrace with a gas BBQ hookup. Plus, heated flooring on the ground level and built-in garage storage elevate comfort and convenience. (id:35762)
RE/MAX Metropolis Realty
13 - 30 Baywood Road
Toronto, Ontario
An exceptional turnkey business opportunity is available for sale (excluding property). The business is profitable, and the current owner is offering two weeks of on-site training to ensure a seamless transition. All relevant information can be verified, and the current employees are willing to stay on to assist during the handover. The seller will also introduce you to essential vendors. The business has robust financials, which can be disclosed once an NDA is signed and a reasonable conditional offer is made. The rent is highly affordable, and the lease term is favorable. The sale includes valuable assets, including a walk-in cooler, walk-in fridge, racks, Hobart double rack oven, Hobart mixer with tub, RHEON Biscotti manufacturing machine, MECA biscuit machine, chocolate machine, and an X-ray machine. Please note, the site is not to be visited without an appointment. The unit features a truck dock for convenient loading and unloading. Additionally, the business holds HACCP certification. (id:35762)
Save Max Re/best Realty
5452 Meadowcrest Avenue
Mississauga, Ontario
Welcome to this stunning 4 + 1 bedroom, 5 bathroom home offering 3,345 sq. ft. of beautifully designed living space, including a fully finished, builder-grade walk-out basement. Located in the sought-after Churchill Meadows neighborhood, this home combines both style and functionality to suit your familys needs.The main floor features 9-foot ceilings, gorgeous hardwood floors, and upgraded lighting throughout. The open-concept kitchen is a true highlight, perfect for entertaining, with quartzite countertops, sleek tile accents, a central island, and a convenient butler's pantry. From the kitchen, step out onto your private deckideal for hosting summer gatherings.Upstairs, you'll find 4 spacious bedrooms, including a large primary suite with a luxurious 5-piece ensuite and His & Hers oversized walk-in closets. The second and third bedrooms share a Jack-and-Jill bathroom, while the fourth bedroom enjoys the privacy of its own 4-piece ensuite.The fully finished basement offers even more living space, featuring a 5th bedroom, a 4-piece bathroom, and a large rec room with a walk-out to the backyard. Whether you're looking to unwind or entertain, this lower level is a perfect extension of your home. (id:35762)
RE/MAX Realty Services Inc.
N805 - 35 Rolling Mills Road
Toronto, Ontario
Rare-Find!! 2+1 Bedrooms & 2 Bathrooms! 2021 Built Featuring 814Sqft + Huge Balcony! 99 Bike Score & 93 Walk Score, Internet & Cable TV Included In Maintenance Fee, Open Concept Layout With Modern Kitchen Including Quartz Countertop, Soft Close Drawers, Integrated Fridge + Dishwasher & Built-In LED Lighting, Separate Den Can Be Used As 3rd Bedroom, Soaring 9ft High Ceilings, Smooth Ceilings, North Exposure, Ensuite Laundry, Amenities Include 9,000Sqft Terrace on 6th Floor Designed By NAK Designs With BBQ & Dining Areas, Premium Gym, Indoor & Outdoor Yoga Spaces, Indoor Child Play Area, Media Room, Pet Wash Area, Meeting Room, Concierge, 1 Minute Walk To TTC Street Car & Corktown Common-18 Acre Park!! Shops At Front St Promenade & Minutes To Distillery District, Restaurants, Waterfront At Cherry Beach, George Brown College, GO-Station & St Lawrence Market (id:35762)
Kamali Group Realty
2538 Old Homestead Road
Georgina, Ontario
Stunning! Prepare to be wowed by this 4yr new 2,697 sqft bungalow. Country living a stones throw from town! The open concept design makes this an entertainer's delight. With 10ft ceilings & 8ft solid wood doors throughout, wall mouldings, shiplap, tall baseboards, impressive tile work in all wet areas, high end fixtures & wide plank flooring. Dream kitchen, complete w/ top of the line G.E Cafe appliances, wine fridge, beverage fridge, 2 islands, quartz & leather granite counter tops. Solid wood cupboards w/ pot drawers & 2 pull out pantries. Double sided fireplace on marble wall. 2 oversize sliding glass doors, lead to 40'x16' covered deck w/ electric fireplace & bar. Pool size, fully fenced backyard. Glass railings lead to finished 2,697 sqft bsmt w/ walk-up glass doors (steps to outdoor sauna), 2 bedrooms, spa like bathroom, family room with propane wall fireplace, impressive entertainer's wet bar is a must see. Exercise area and additional games area. 9ft ceilings & oversized windows make this area bright and airy. And there's more, 35ft X 70'ft shop w/ side & rear garage doors, 35ft X 16ft loft & 100 amp panel, heat, hydro, wifi & 2pc bathroom. This one is a beauty! **Be sure to watch V-tour!** (id:35762)
RE/MAX All-Stars Realty Inc.
3103 - 255 Village Green Square
Toronto, Ontario
Luxury Tridel Condo, 2 Bdrm, 2 Bath, Modern Finishes, Master Bdrm With W/I Closet, 3 Pc Ensuite, Open Concept Kitchen With B/I Dishwasher + Granite Counter Top. Include 24 Hrs Concierge, Fitness Room, Billiards Room, Luxury Party Room, rooftop deck, Etc. Convenience Location Steps To Park, Transit, Superstores, Shopping, Restaurants. Mins To Malls, Hwy 401, Ttc And Go Stations. (id:35762)
Homelife Landmark Realty Inc.












