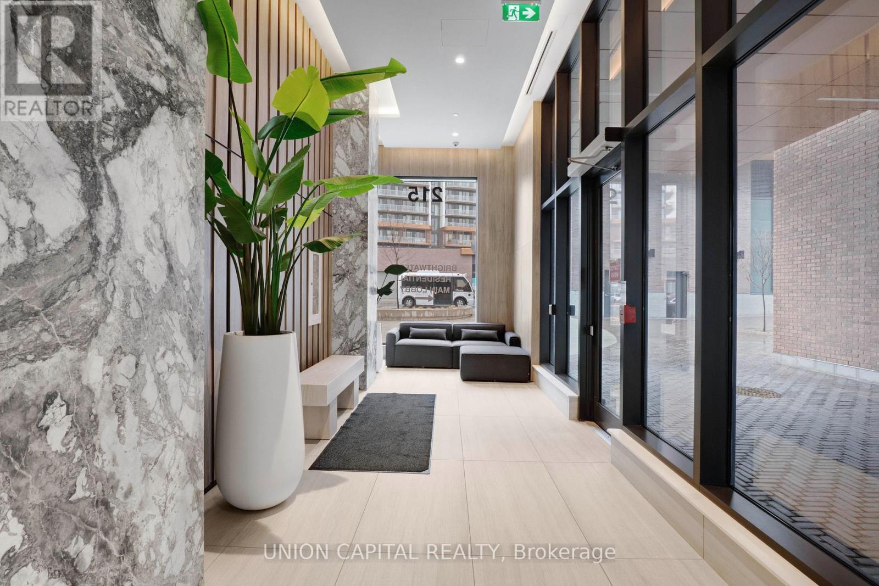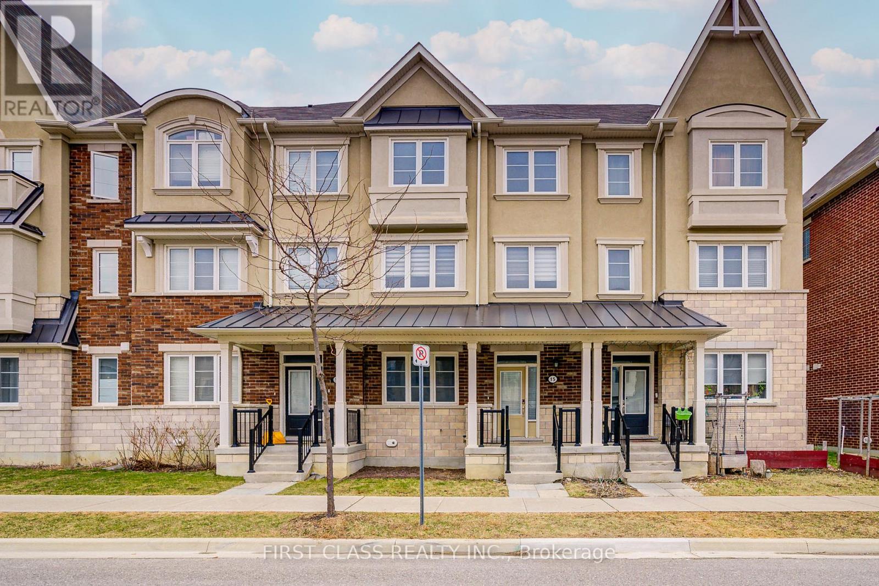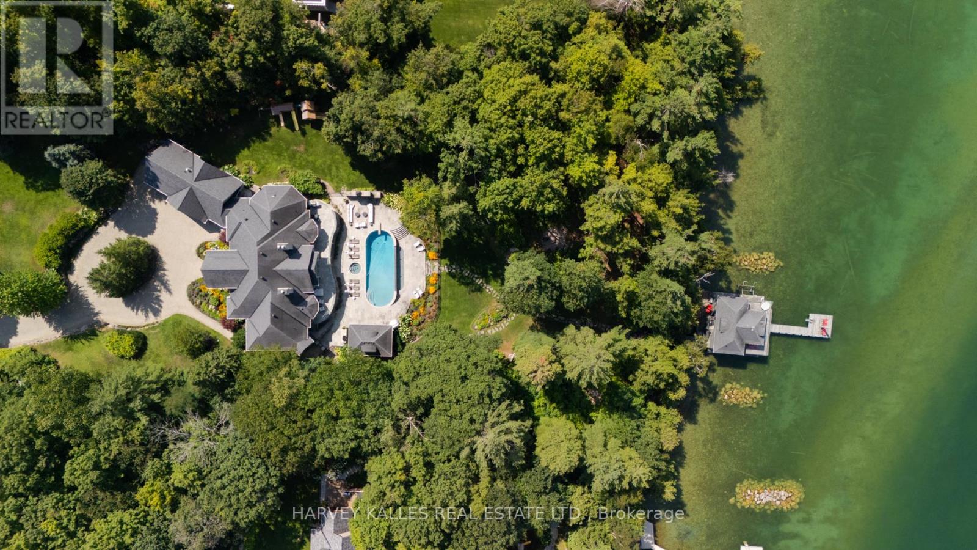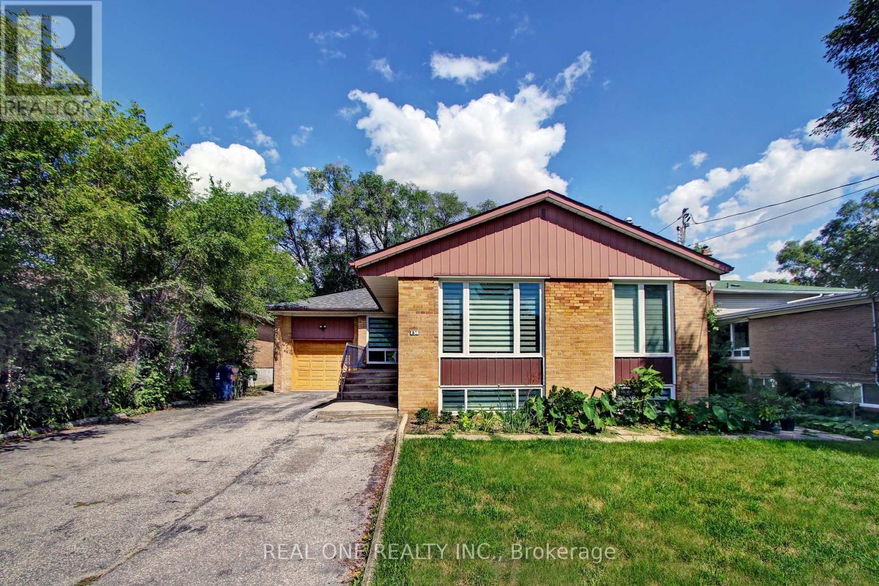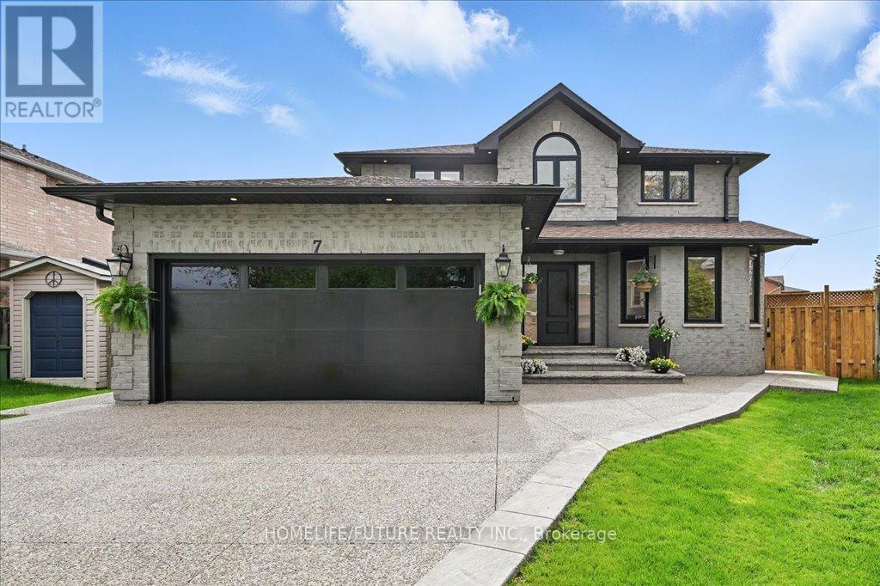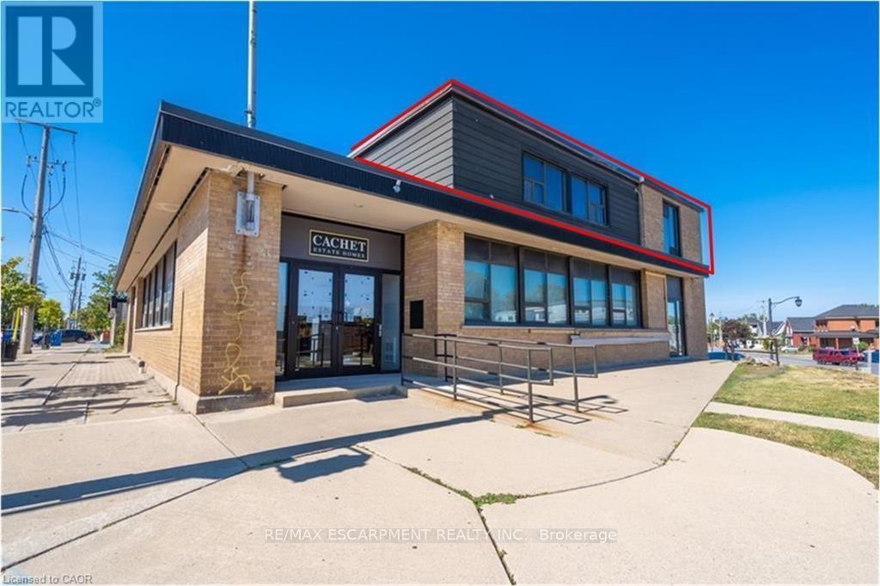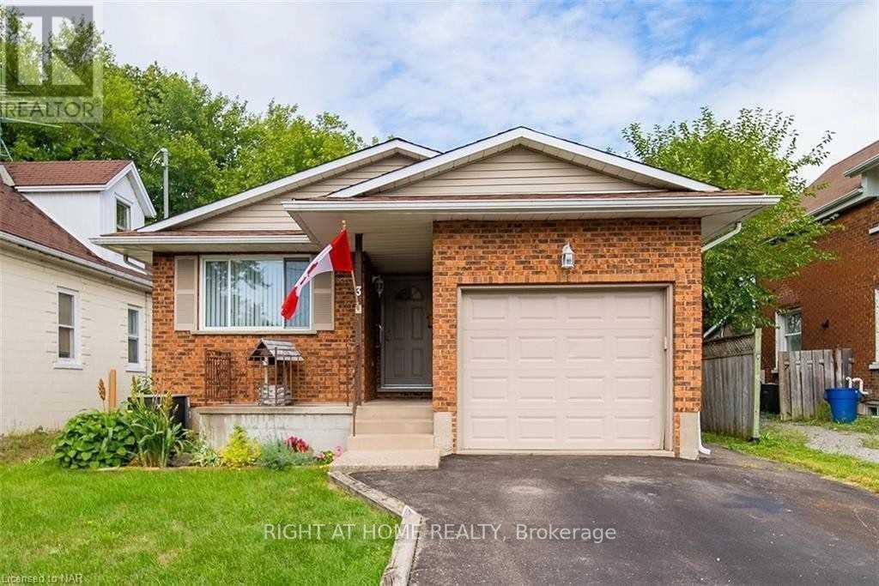90 Game Creek Crescent
Brampton, Ontario
Absolutely stunning and move-in ready rare opportunity of this Detached home being offered for lease for the very first time. Entire home with a finished basement and separate side entrance. This spacious 4+1 bedroom, 3 full bathroom upstairs home offers over 3,300 sq. ft including basement of living space in one of Bramptons most sought-after neighbourhood. Featuring separate living and family rooms, a modern kitchen with quartz countertops and stainless steel appliances, and hardwood floors throughout the main level. Metal roof. Enjoy the added convenience of a wooden deck and the rare opportunity of this home being offered for lease for the very first time. (id:35762)
RE/MAX Realty Services Inc.
22 River Ridge Road
Barrie, Ontario
Nestled in the highly desirable Kingsridge community of Barrie, this timeless all-brick residence offers discerning buyers a prestigious address and a truly versatile home. Thoughtfully maintained and upgraded over the years, it features a classic floor plan ideal for families of all generations. Set on a mature 48.54 x 123.66 ft lot, the exterior is equally impressive, featuring fiberglass shingles (installed in 2024) complete with a 15-year workmanship warranty and a 50-year manufacturer's warranty, as well as new eavestroughs (2023). Additional highlights include new front-facing windows (2010), a charming Muskoka-inspired wood pergola, and a newer paved driveway in 2021, all of which contribute to the home's exceptional curb appeal and functionality. Inside, you'll find approximately 3000 sq ft of finished living space, starting with a grand tiled foyer and an elegant updated wooden staircase that makes a striking first impression. The main floor family room features a cozy wood-burning fireplace (WETT Certified), and the main floor office is ideal for working from home. The kitchen and breakfast area are filled with natural eastern light streaming through the patio door, offering tranquil views of the mature trees in the backyard. Keeping cool in the summer is easy with a new central air conditioning system installed in 2025. The home also offers four generous bedrooms, four bathrooms, and a nearly finished basement providing flexibility for growing families, a games area, a home gym, or multi-generational living. The backyard is private and calming in all seasons. Ideally located within walking distance to parks, tennis courts, schools, and shopping. Just a short drive to Lake Simcoe and the trails. Minutes away from commuter routes and the GO Train, this residence offers both a lavish lifestyle and a prime location. Whether you're upsizing, investing, or seeking your forever home, this residence likely checks all the boxes, and your next chapter begins here. (id:35762)
Keller Williams Experience Realty
1404 - 55 Elm Drive W
Mississauga, Ontario
**INCLUDES 2 OWNED SIDE-BY-SIDE UNDERGROUND PARKING SPOTS AND AN OWNED OVERSIZED LOCKER!** This bright and spacious 1038 sq ft corner unit is in a very sought after downtown location surrounded by numerous amenities and is priced to sell! You'll immediately notice the functional floorplan with an open concept living/dining area and the generously sized bedroom with a 5-piece ensuite bathroom and his & her closets. There is also a convenient 2-piece bathroom and ensuite laundry with a brand-new stacked washer/dryer. The floor plan notes the space off the kitchen as a solarium (shown in the pictures as the eat-in kitchen) but would make an excellent home office space where you could gaze at the unobstructed south-west views from the many sun-filled wrap-around windows as you work.This 'suite' deal also includes 2 owned side-by-side underground parking spots located close to the building entrance plus an owned oversized 10' x 10' locker! Well managed Tridel building with many premium amenities- tennis courts, BBQs, rooftop terrace, indoor pool, exercise room, theatre room, billiard room, party room and more! Maintenance fees include 24-hour security, heat, hydro, water & a cable package! Walk to Square One mall, the future light rail train, transit, restaurants & parks. Just a short drive to 403 highway, Cooksville GO & Trillium hospital. (id:35762)
RE/MAX Real Estate Centre Inc.
530 - 215 Lakeshore Road W
Mississauga, Ontario
Welcome To #530 - 215 Lakeshore Rd W., A Stunning 1-Bedroom + Den, 1-Bathroom Condo In Brightwater I, Part Of A World-Class 72-Acre Master-Planned Waterfront Community In The Heart Of Port Credit. This Boutique Residence Offers The Perfect Blend Of Style, Convenience, And Modern Living, Featuring Premium Finishes & An Open-Concept Design. Designed With Floor-To-Ceiling Windows, This Suite Is Filled With Natural Light, Enhancing The Modern Aesthetic. The Sleek Kitchen Boasts Stainless Steel Appliances, Contemporary Cabinetry &A Spacious, Movable 5-Ft Island, Making It Ideal For Both Cooking & Entertaining. The Open Layout Flows Seamlessly Into The Living Area, Which Extends Onto A 114 Sq. Ft. Private Balcony, Perfect For Relaxing Outdoors. The Versatile Den Can Be Used As A Home Office Or Dining Space, While The Spacious Primary Bedroom Offers Ample Closet Storage With Large Mirrored Doors. A Beautifully Finished Four-Piece Bathroom Completes The Space. This Unit Also Includes A Rare Underground EV Parking Spot & Locker, Offering Exceptional Convenience And Unbeatable Value. Located In One Of Mississauga's Most Desirable Neighbourhoods, This Condo Is Just Steps From Farm Boy, Loblaws, Cobs Bread, LCBO, Banks, Salons & Some Of The Area's Top-Rated Restaurants. Enjoy Waterfront Trails, Scenic Parks & The Vibrant Main Strip Of Port Credit, All Within Walking Distance. Commuting Is Effortless With An Exclusive Brightwater Shuttle To Port Credit GO Station, Easy Access To Public Transit & Just Minutes From The QEW. This Is A Rare Opportunity To Own In One Of Mississauga's Most Sought-After Waterfront Communities. Move In Today & Start Enjoying The Brightwater Lifestyle! (id:35762)
Union Capital Realty
18 - 2 North Street
Barrie, Ontario
Spacious, Clean And Ready To Move In. Great Family Neighborhood. Make This Lovely Townhouse Your Home In The Heart Of Barrie. Close To All Amenities And Kempenfelt Bay Walking/Biking Trails. Downtown At Your Arm's Reach. Large Eat-In Kitchen with breakfast bar for great family gatherings. Open Concept Living & Dining. Walk Out To Privately Fenced Backyard. 3 Large Sized Bedrooms with lots of natural sunlight. Extra Basement Storage. Close To All Amenities, Schools, Parks, Kempenfelt Bay, Walking Biking Trails, Restaurants & Shopping. Includes entire home, plus one car garage, and parking one car on driveway. One Small Pet Can Be Discussed. Tenant Pays All Utilities. Available after October 15. (id:35762)
RE/MAX Premier Inc.
16245 7th Concession Road
King, Ontario
Nestled well back from the road, this property offers unparalleled privacy, making it the perfect retreat. A covered front porch features multiple seating areas with beautiful serene views, ideal for relaxing and enjoying the peaceful surroundings. This incredible 2-storey home boasts a vast selection of updates, including a modern kitchen with updated appliances and quartz countertops. The main level features stylish vinyl plank flooring, complemented by new trim, adding a touch of elegance to the living spaces. The full bathrooms have been beautifully renovated, showcasing heated ceramic tile flooring and updated vanities. The property includes the added benefit of a detached garage with ample parking space, making it convenient for multiple vehicles. Surrounded by lush greenspace, the home offers a tranquil setting with great access to Highway 400. In good weather and off-peak hours, you can reach downtown Toronto in just 40 minutes or head north to Muskoka in an hour. Highway 27 offers a quick 20-minute drive to Pearson Airport, while Upper Canada Mall is only 15 minutes away. Located just an eight-minute drive from Schomberg, youll find all your essentials nearby: Foodland, Home Hardware, Guardian Drug Store, Schomberg Village Pharmacy, LCBO, restaurants, pizza parlours, CIBC bank, dry cleaners, a coffee house, various shops, including a butcher shop and McDonalds. For a great night out, The Schomberg Pub offers a welcoming atmosphere and a fantastic patio, perfect for enjoying local fare. Just seven minutes away, TheHighway 9 Market is a must-visit destination for fresh, locally sourced produce from Holland Marsh, along with stunning seasonal flowers. Its a fabulous place to shop and stock up on the best the region has to offer. This home, aged 35 years, combines modern updates with a serene, private setting, offering the best of both worlds. (id:35762)
Exp Realty
209 Vantage Loop
Newmarket, Ontario
Stunning, sun-filled FREEHOLD end-unit townhouse that truly feels like a semi-detached home! Nestled in the highly desirable Woodland Hill community, this home is just minutes from Upper Canada Mall, GO Transit, Southlake Hospital, Walmart, Costco, schools, parks, Hwy 404, and all essential amenities.The open-concept layout is perfect for modern family living, featuring gleaming hardwood floors on the ground and main levels, freshly painted interiors, and a newly re-sodded yard ideal for outdoor enjoyment. Move-in ready with beautifully upgraded finishes throughout, including Berber carpeting, premium bathroom tiles, and custom kitchen and bathroom cabinetry.The gourmet kitchen is a true showstopper, boasting a marble-inspired backsplash, high-end appliances, a sleek range with a smart rangehood that automatically activates when it senses heat, and a refrigerator with a built-in screenall seamlessly connected via an app. Modern LED bathroom mirrors complete the luxurious touches, combining style and functionality. (id:35762)
Right At Home Realty
241 Rosedale Heights Drive
Vaughan, Ontario
Welcome to 241 Rosedale Heights in Thornhill - Your new family home! This bright and spacious Detached family home has 3+1 Bedroom and 4 Bathroom with an ideal layout includes many of the things modern families want - both a main floor powder room and family room, walkout to the backyard and a large primary suite near but private from the kids' rooms. As you enter the large main floor you're welcomed by a dramatic 2 storey entry with curved oak stairs leading to bright living and dining room with potlights, a powder room and an eat-in kitchen with a bonus main floor family space featuring a gas fireplace and walkout to the backyard with stone patio. Upstairs there are 3 well appointed bedrooms including the large primary bedroom with a walk-in closet and ensuite 4 piece bathroom. In the basement you'll find an additional bedroom, perfect as a guest room or a teenager zone, plus a large family rec room with a third 4 piece bathroom. The great curb appeal with lovely gardens, a new garage door ('21) and recently repaved driveway ('22) makes you feel at home right away and the backyard features a mix of both patio and green space surrounded with gardens and a large decorative shed. The large attached garage fits 2 cars plus room for storage as well. This home has been lovingly maintained by the same family for almost 40 years with many items like windows and roof ('22) recently replaced so you can focus on moving in and enjoying your family time. The home is centrally located within Vaughan in a quiet family friendly pocket of Thornhill with the highly regarded Rosedale Heights Public Elementary School just across the street and Westmount Collegiate just a 5 min walk away (right next to Rosemount Community Centre). Shops and big box stores just a moment's drive around the corner, green space a short walk or bike just down the street. For commuting you're about 15 minutes away from Vaughan Metropolitan Centre subway station and easy access to either HWY 400, 407 or 401. (id:35762)
Royal LePage Estate Realty
15 Thomas Swanson Street
Markham, Ontario
Welcome to Your Dream Home in the Heart of Cornell! This beautifully maintained freehold townhouse offers the perfect blend of modern upgrades and spacious living in one of Markham's most desirable communities. Freshly painted throughout and featuring brand new engineered hardwood flooring on the second floor, this home is move-in ready! The versatile layout includes a ground-level upgraded in-law suite and a massive rooftop terrace ideal for entertaining, relaxing, or enjoying the outdoors. Enjoy the convenience of a full-size double garage with direct access. Located just minutes from Hwy 7 & 407, and close to Walmart, Shoppers Drug Mart, restaurants, and local shopping centers. A short drive brings you to Costco, Canadian Tire, Markville Mall, and major supermarkets. Prime walkable location near Markham Stouffville Hospital, Cornell Community Centre, public transit, and top-rated schools including Bill Hogarth Secondary School and Rouge Park Public School. Perfect for families and young professionals alike. Must See! (id:35762)
First Class Realty Inc.
505 - 350 Red Maple Road
Richmond Hill, Ontario
Welcome to The Vineyards Condominium - Richmond Hill's Premier Gated Luxury Community! This rare 2-bedroom, 2 full bathroom corner unit with 2 underground parking spaces offers over 1,000 sq. ft. of stylish indoor-outdoor living. A bright and spacious layout with desirable split-bedroom design ensures privacy for young families, mature professionals, and retirees alike. Welcome your guests in the open-concept living and dining rooms with solid hardwood flooring. Entertain and show off your culinary skills in your gourmet kitchen with granite countertops and stainless steel appliances. Enjoy your morning coffee or evening unwinding at the cozy breakfast nook, or step out onto two private balconies and take in northeast-facing views of lush treetops and the tranquil park. This upscale residence includes two underground parking spaces, and a private locker for all your storage needs. Live the resort lifestyle with luxury clubhouse amenities, including indoor pool & sauna, fully equipped gym, tennis court, putting green, home theatre, party room, guest suites, BBQ patio, walking trail and so much more! Commuters will love the easy access to highway 400/404/407 and airport shuttle just minutes away, making travel a pleasant breeze. This ideal location is close to the top neighbourhood schools, Hillcrest Mall, movie theatre, Richmond Hill Centre bus terminal and GO station, shopping and all amenities. Whether you are starting a family, scaling down, or investing in a vibrant community, this condo offers luxury convenience without the premium price tag. Don't miss this opportunity to live in comfort and style at The Vineyards. Book your private viewing appointment today! (id:35762)
Exp Realty
1562 Ladywood Way
Innisfil, Ontario
Stunning World-Class Waterfront Estate on Kempenfelt Bay / Lake Simcoe! Privately nestled along one of the most prestigious and coveted roads on Kempenfelt Bay, this extraordinary estate is offered for sale. Gated and masterfully designed, the property showcases the pinnacle of craftsmanship, elegance, and timeless luxury. Envisioned as a true family compound, the estate comprises multiple residences designed for entertaining and privacy: the grand main house, a private apartment, a boathouse, and a cabana. Together, they provide 10 bedrooms, a bunk room accommodating 8, 11 bathrooms, 2 full kitchens, and 3 kitchenettes offering exceptional flexibility for family, friends, and guests.The main residence features a one-bedroom loft with full kitchen and bath, while the rare water lot highlights an Incredible one of a kind boathouse with kitchenette, bedroom/bathroom, living/dining with folding glass doors for indoor/outdoor lakeside living, double slip wet boathouse, permanent dock, extensive decking, remote lifts. Poolside cabana with dramatic fold-away doors continue Outdoor living elevated with frameless glass railings, expansive stonework, covered and uncovered sitting, lounging and dining areas are perfectly positioned for breathtaking sunsets and lake views. Resort-style amenities define the exterior, including a Betz Gunite pool with waterfall, infinity edge, and hot tub, glass-walled terraces, a poolside BBQ pavilion, and a cozy wood-burning fireplace surrounded by intimate seating. Inside, refined details abound: Incredible Chefs Kitchen, reclaimed antique elm hardwood floors, a custom wrought-iron staircase, elegant crown mouldings, four gas fireplaces, and extensive soundproofing for total comfort and privacy.A true one-of-a-kind sanctuary, this world-class waterfront estate must be experienced to be fully appreciated. Contact the Listing Agent for the comprehensive list of upgrades and bespoke finishes. Presentation, Photo Gallery, Floor Plans In Link. (id:35762)
Harvey Kalles Real Estate Ltd.
501 - 900 Bogart Mill Trail
Newmarket, Ontario
Welcome to Reflections on Bogart Pond; a community designed with comfort, elegance, and an adult lifestyle in mind! Nestled among mature trees, walking trails, lush gardens, and a tranquil pond with a waterfall, this sought-after residence offers a rare blend of natural beauty and refined living. This rarely offered penthouse suite boasts soaring 9 foot ceilings, 1,050 sq. ft. of upgraded living space, plus an expansive 60 ft. patio overlooking serene greenery. Fully renovated, professionally designed, and meticulously maintained, this unit is the true definition of turn-key luxury.The heart of the home is a chef-inspired kitchen, thoughtfully updated with quartz countertops, under-mount sink, premium cabinetry, and newer stainless steel appliances, perfect for both everyday living and entertaining. The open-concept living and dining area, enhanced with gleaming hardwood floors, offers a versatile space to relax, enjoy the views, or host memorable gatherings.The primary suite is a private retreat, featuring his & hers closets, direct access to the patio, and a luxurious 5-piece ensuite showcasing spa-like finishes and impeccable attention to detail. A generously sized second bedroom is ideally positioned on the opposite side of the unit, creating a desirable split-bedroom layout. The second full bathroom continues the theme of modern design and style.Beyond the suite, residents enjoy a friendly, welcoming community, with amenities that complement the natural surroundings. Conveniently located close to Highway 404, shopping, restaurants, and all of Newmarkets amenities, this unit offers the perfect balance of lifestyle, luxury and location. (id:35762)
Century 21 Heritage Group Ltd.
204 - 1010 Dundas Street E
Whitby, Ontario
Experience modern living at Harbor Ten10 Condos with this brand-new, never-lived-in 2 bedroom + den corner suite, offering 920 sqft of total living space (854 sqft interior + 66 sqft balcony). The versatile den can serve as a home office or a potential third bedroom. Unit features two full bathrooms, underground parking, and high-end finishes. Ideally located in Whitby, transit is right at your doorstep, with the Whitby GO station just an 15-minute drive away. The condo is also close to shopping, dining, parks, trails, and offers easy access to Highways 407, 401, 412 making commuting a breeze. Ontario Tech university and Durham College are just 20 minutes away. Don't miss the chance to make Harbour Ten10 Condos your new home! (id:35762)
RE/MAX Ace Realty Inc.
1987 Cameron Lott Crescent
Oshawa, Ontario
Newer end unit Townhome for Lease. Feels like Semi detach . Facing east filled with brightness, High celling in Living and Kitchen area. Open Concept layout perfect for friends and Family get together. Walkout to Large balcony from The living Room as well as walkout to Balcony from the bedroom. Step to Durham region Transit, Good Schools, Shopping Plaza, Park, Costco, HWY 407, HWY 7, Durham College. Utilities >Tenant responsible for Hydro, Heat, Water and Hot water tank rental. Available from 15th September, 2025. (id:35762)
Century 21 Innovative Realty Inc.
Basement - 136 Waterloo Avenue
Toronto, Ontario
Rare, bright, and sunny open living, dining, and kitchen area. Wonderful Three bedrooms Basement Unit. Separate entrance . Oversized Bathurst Manor Bungalow. Separate two parking spaces, with private driveways provided. Located close to excellent-rated Mackenzie School, Stores, TTC, and Highway Access. Ideal for a quiet AAA tenant, looking for a responsible, simple family. This spacious 3-bedroom unit features a large kitchen, and a comfortable layout perfect for family living. The Tenant is responsible for 50% of each utility bill. (id:35762)
Real One Realty Inc.
1 - 1114 Queen Street W
Toronto, Ontario
Self Contained apartment (furniture optional) with it's own separate entrance in the heart of West Queen West, steps to the Drake Hotel, on the iconic Queen St streetcar route. Walking distance to Trinity Bellwoods Park and the Ossington Strip. Bars, restaurants, shops at your doorstep. 4 appliances including washer/dryer, and heat. Bathroom has heated flooring. Security Camera at the front and motion lights at the front door. (id:35762)
Weiss Realty Ltd.
3612 - 4968 Yonge Street
Toronto, Ontario
Stunning fully renovated 1 Bedroom unit with 535 sqft at the luxurious Menkes Ultima in the heart of North York! This suite has been updated from top to bottom with brand-new flooring throughout, a completely redesigned kitchen with modern cabinetry and quartz countertops, all new stainless steel appliances, freshly painted, and an upgraded bathroom with a new vanity and quartz counter. Bright and spacious with a functional open-concept layout. Enjoy direct underground access to the subway, Empress Walk, Loblaws, movie theatre, and more. Top-tier amenities including an indoor pool, gym, golf simulator, party room, 24-hour concierge, and ample visitor parking. Includes one parking space and locker. Steps to schools, the civic centre, library, and all conveniences. Move-in ready just unpack and enjoy! (id:35762)
Century 21 Leading Edge Realty Inc.
102 - 125 Western Battery Road
Toronto, Ontario
Welcome to this spacious 2+den, 3-bath condo townhome in the heart of Liberty Village.Offering approx. 1,400 sq.ft. of well-designed living space, this home features an open layout anda versatile den, ideal for a home office. The private primary suite includes heated floors for year-round comfort.Enjoy your own private entrance to a large terrace, perfect for entertaining, complete with patio furniture and a BBQ.One parking space with a custom-installed bike rack plus two lockers provide ample storage. Steps to shops, dining,and transit, this home combines comfort, convenience, and urban lifestyle. (id:35762)
Sutton Group-Admiral Realty Inc.
134 (35) - 75 Curlew Drive
Toronto, Ontario
Super convenient location! Desirable Parkwoods community! Never lived brand new condoTownhouse! Open concept. Practical Layout. 9' ceiling. Wood floor throughout. Modern Kitchen. Quartz countertop. Contemporary cabinet finishes. S/S appliances. Primary br with large closet,4pc ensuite & walk-out balcony. Lots storage. Tankless hot water heater. This complex nestledin the prime Victoria Park & Lawrence location with exceptional access to TTC & GO transit!Also close to parks, shopping malls, schools, restaurants. Minutes to Hwy 401/DVP. Move-in &Enjoy! (id:35762)
RE/MAX Gold Realty Inc.
12 - 235 Blair Creek Drive
Kitchener, Ontario
Welcome to 12-235 Blair Creek Drive, Kitchener a brand-new pre-construction Garnet A model that lets you secure todays pricing and incentives, with occupancy scheduled for November 2026. Offering 995 sq. ft. of thoughtfully designed living space, this 2-bedroom, 2-bath stacked townhome is located in the highly sought-after Doon South community, known for its excellent schools, scenic trails, family-friendly atmosphere, and unbeatable access to the 401. Inside, the open-concept layout will feature 9 ceilings, bright living areas with laminate flooring, and a modern kitchen complete with quartz countertops and a stainless steel appliance package. Bedrooms are inviting with plush carpet, while tiled bathrooms add durability and style. Comfort is built in with central air conditioning, an air handling unit, in-suite laundry, and a private balcony for outdoor living. One parking space is included, along with valuable promotions such as free assignment, $0 development charges, and upgraded finishes. Designed for both lifestyle and value, this home offers peace of mind with ample time to prepare for your move. Whether you're starting your journey as a homeowner, right-sizing, or investing in a growing community, this to-be-built residence delivers the perfect blend of comfort, style, and location. (id:35762)
RE/MAX Real Estate Centre Inc.
7 Grandview Avenue
Hamilton, Ontario
Welcome To 7 Grandview Avenue, Stoney Creek! This Beautiful Home Sits On A Quiet Street In The Lake Shore Community, Backing Onto A Peaceful Reservoir With No Rear Neighbours-Just Stunning Water Views. Enjoy A Private, Landscaped Backyard With A Freshly Renovated Patio (2025). Inside, The Home Features A Bright Layout With High, Smooth Ceilings, Crown Moulding, Pot lights, And Separate Living, Dining, And Family Rooms. The Upgraded Kitchen Has Modern Finishes And Overlooks The Water. Freshly Painted In 2025, The Home Is Move-In Ready. Upstairs Has Three Large Bedrooms, Including A Primary Suite With Pond Views And A Walk-Incloset. The Finished Basement Adds A Big Rec Room, A Fourth Bedroom, And A Full Bath, Great For Guests Or In-Laws.With A Main Floor Laundry/Mudroom, Double Garage, Concrete Walkways, And Close To Parks, Trails, Schools, And Highways. This Turnkey Home Is Ready For You! (id:35762)
Homelife/future Realty Inc.
Upper - 5005 King Street
Lincoln, Ontario
Located at 5005 King Street in Beamsville, this prime second-floor office space spans approximately 1350 sq ft. Positioned at a signalized hard corner, it resides in the heart of the downtown core amidst new residential and commercial developments. Key amenities in the vicinity include prominent anchors such as RBC and Shoppers Drug Mart. The space is currently configured for professional offices and includes a boardroom. (id:35762)
RE/MAX Escarpment Realty Inc.
Bsmt - 3 Herrick Avenue
St. Catharines, Ontario
2 Bedroom Basement Apartment With Private Entrance. Spacious and Bright Living Room, along with 3 pc Bathroom. Shared Laundry in the common foyer with Main Floor Tenants. Basement Tenants are responsible for 40% of utilities The house is located In A Peaceful Neighbourhood Of St. Catharines. Close To Beautiful Parks, Trails, Golf Course, restaurants And Other Eateries. One parking is also available with the unit. The house is renovating and repairing parts and will be given in all good condition. (id:35762)
Right At Home Realty
4382 Central Avenue
Lincoln, Ontario
Welcome to 4382 Central Ave in Beamsville, a beautifully renovated open-concept bungalow offering modern comfort in a prime location. Thoughtfully updated in 2022 and 2023, this home features brand-new windows, a high-efficiency furnace, air conditioning, siding, soffits, and eavestroughs, ensuring a stylish and energy-efficient living space. Inside, the open layout creates a seamless flow between the living, dining, and kitchen areas, perfect for entertaining or everyday living. Situated in a highly desirable neighborhood, this home is just a short walk to the heart of Beamsville, where you'll find charming shops, restaurants, and essential amenities. Across the street, Ted Roberts Park, the Lincoln Community Centre, and Allan F. Gretsinger Pool provide endless opportunities for recreation and community engagement. Step outside to the private backyard, where a full patio and deck with a pergola create a relaxing outdoor retreat. The fully fenced yard offers both privacy and security, making it an ideal space for families and pets. A separate entrance to the basement adds flexibility for potential in-law or rental opportunities, while an interior entrance to the garage provides added convenience. This turn-key bungalow is a rare opportunity to own a stylishly updated home in an unbeatable location. Don't miss your chance to experience modern living with small-town charm schedule your private viewing today! (id:35762)
Exp Realty




