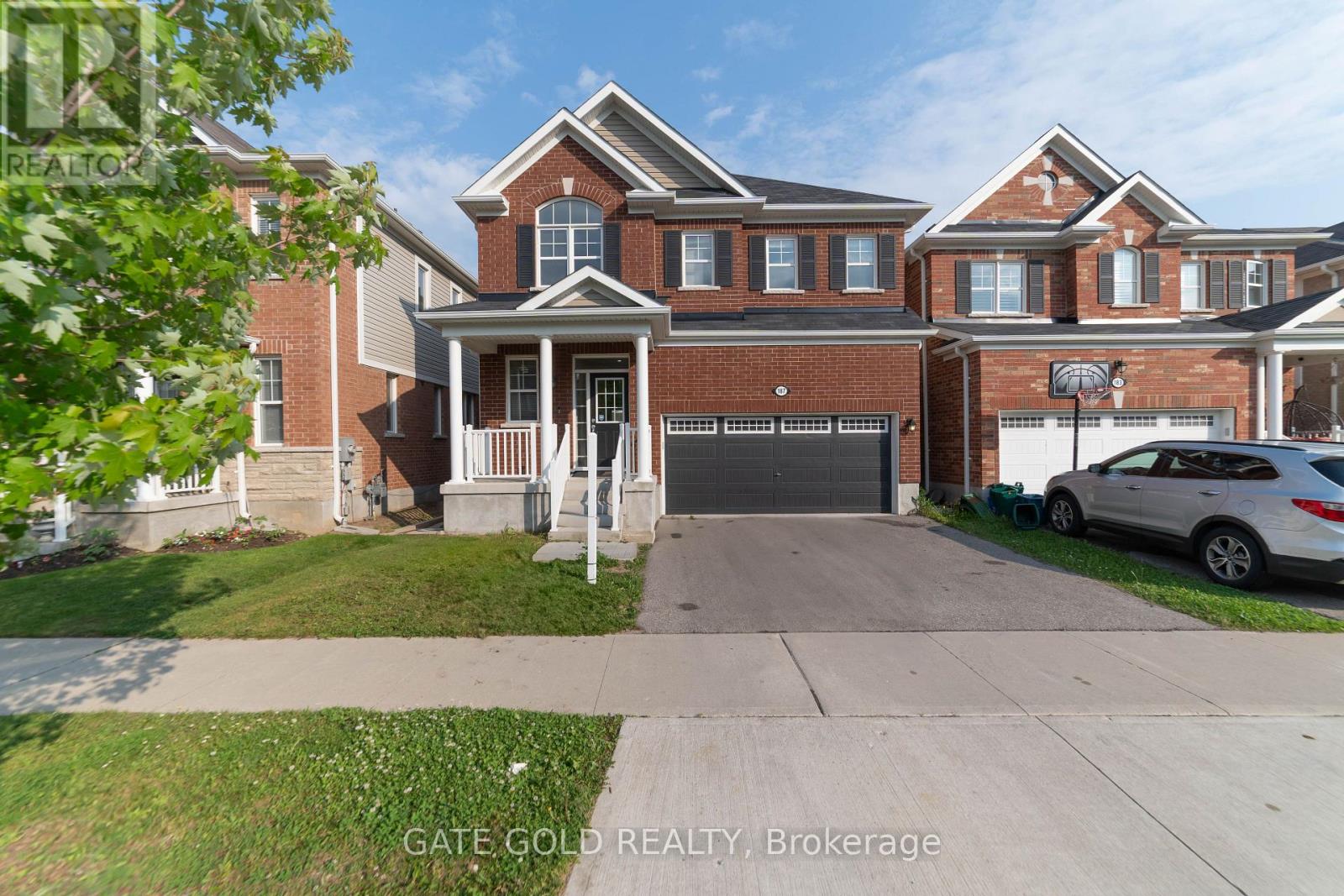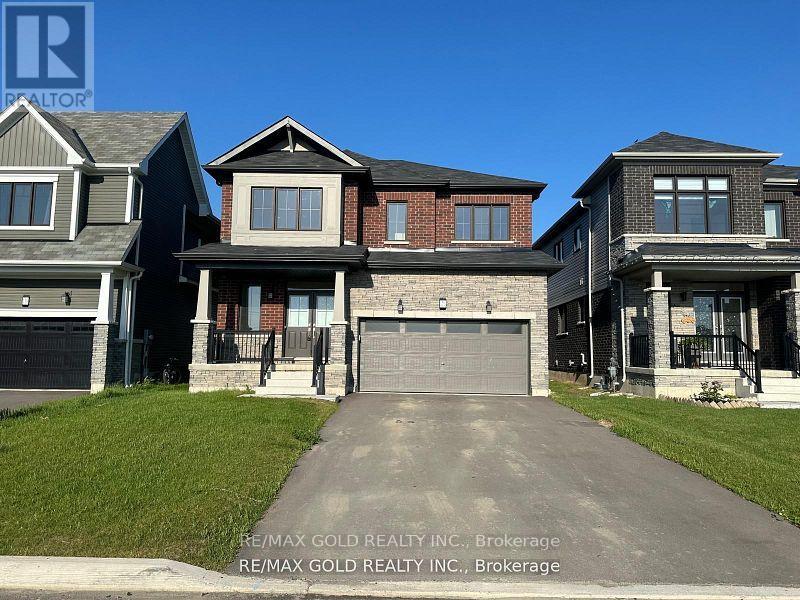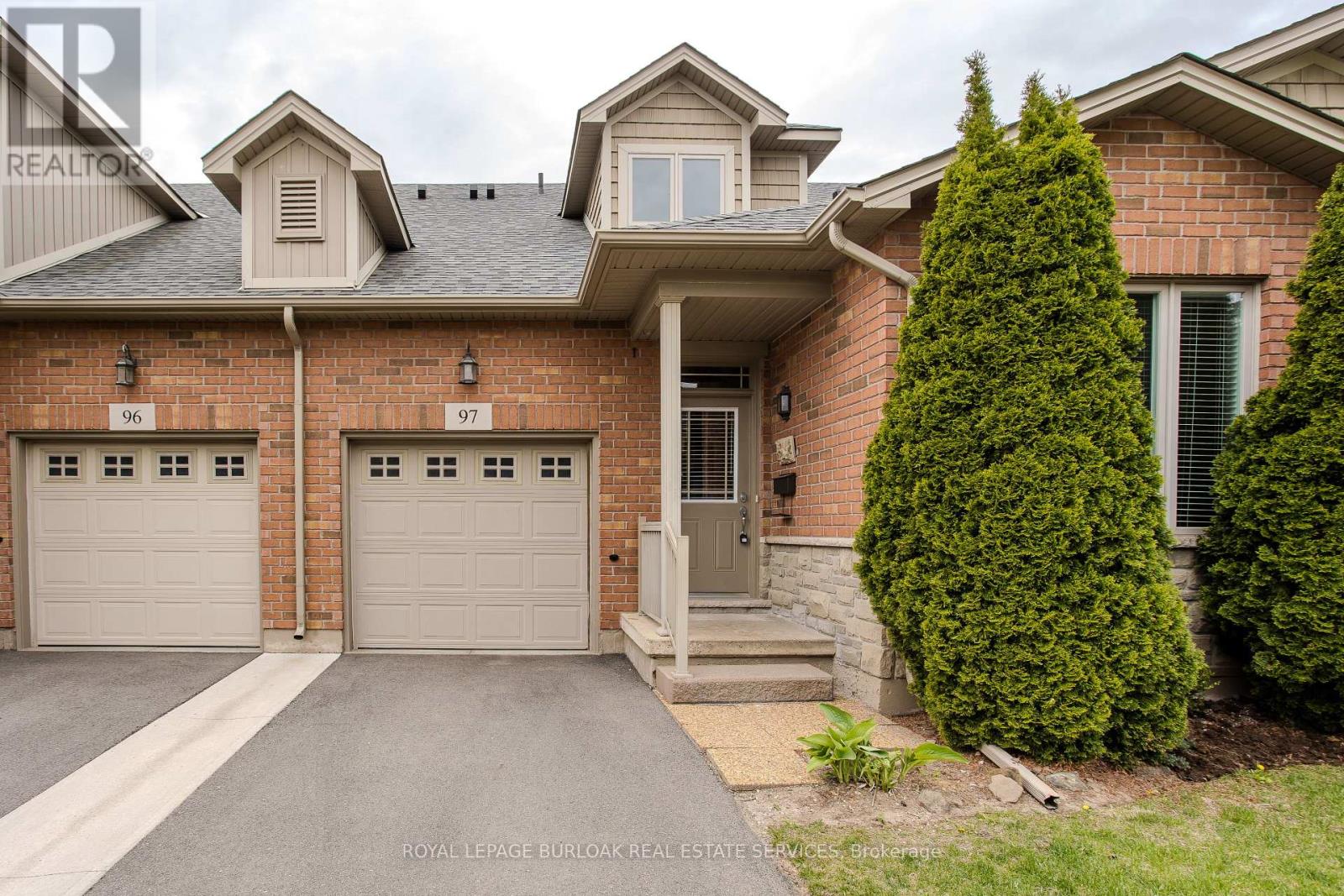4 - 22 Spring Creek Drive
Hamilton, Ontario
Live/ work Unit, 2003 Sq Ft of Retail Space with powder Room. 3 BR's, 3 Washrooms, Great Room, Kitchen with Island /Breakfast Bar & Walkout To Terrace or Residential Upstairs. Minutes to Hwy 407/403, Close to go train, shopping plazas and other amenities. C5 Zoning & Could be used for an office, hair salon, barber shop, nail salon, sporting goods store, clothing store and more. Close to busy Dundas Street, 407, Brant Street, All residential units across the street and more coming, Ver Busy place. (id:35762)
Homelife Maple Leaf Realty Ltd.
187 Ridge Road
Cambridge, Ontario
Welcome to 187 Ridge Rd Cambridge - A Stunning Home in the Highly Desirable Rivermill Community of Hespeler! This beautifully upgraded 4-bedroom, 4-bathroom detached home offers over 4,000 sq ft of finished living space. The main floor boasts a grand foyer with soaring 9-ft ceilings, sun-filled living and formal dining rooms with large windows, and elegant hardwood floors throughout. The chefs kitchen is a true centerpiece, featuring quartz countertops, an oversized island, extended cabinetry, stainless steel appliances, and a spacious breakfast area overlooking the backyard. Upstairs, the primary bedroom retreat offers two walk-in closets and a luxurious ensuite. Bedroom 1 features its own private ensuite and walk-in closet, while Bedrooms 2 and 3 share a convenient Jack & Jill bathroom, and both include walk-in closets. You'll also love the added convenience of a second-floor laundry room. The new legal basement apartment includes 2 bedrooms, a modern kitchen, new appliances, and a stylish full bathroom currently earning $1,800+ per month in rental income. This is a must-see property combining upscale living with income potential in one of Cambridges most sought-after neighborhoods! (id:35762)
Gate Gold Realty
306 - 1 Wellington Street
Brantford, Ontario
Excellent Location! Discover This Beautifully Situated Condo In The Vibrant Core Of Brantford! Located Just Moments From The Grand River, Scenic Trails, Popular Dining Spots, And The Wilfrid Laurier University Campus. This Unit Presents An Excellent Opportunity For Students And Families. Inside, You'll Find 2 Spacious Bedrooms, 2 Full Bathrooms, And The Added Bonus Of In-Suite Laundry. The Open-Concept Layout Offers A Welcoming Space For Gatherings, While The Modern Kitchen Is Equipped With Crisp White Cabinetry And Stainless Steel Appliances. The Condo Features Exercise Room, Study Room, Party Room, Rooftop Garden. It Is Just Steps Away From Public Transit, Shopping Facilities, Go Train Station, Conestoga College, Banks, YMCA, Harmony Sq, Restaurants. (id:35762)
Century 21 Realty Centre
3210 - 950 Portage Parkway
Vaughan, Ontario
Welcome to Transit City 3 where modern living meets unbeatable convenience in the heart of Vaughan Metropolitan Centre! This meticulously maintained 1 bed / 1 bath suite offers an open-concept layout with floor-to-ceiling windows, chic plank flooring, integrated appliances, and sleek granite countertops. Step out onto your oversized west-facing terrace and soak in unobstructed sunset views. Enjoy bright, airy interiors and a functional design perfect for professionals or couples. Just steps from the VMC Subway, and minutes to Hwy 400/407, this unit offers seamless city access. Dont miss the opportunity to live in one of Vaughans most desirable locations! (id:35762)
Royal LePage Signature Realty
31 Marinucci Court
Richmond Hill, Ontario
Furnished Gem tucked away on a quiet court and gracefully sitting onto edge of a private park, this beautifully redesigned home offers a rare blend of elegance, warmth, and tranquility. Surrounded by nature with a picture-like backdrop, it feels more like a private retreat than a typical suburban home.Step inside to discover a space where thoughtful craftsmanship meets inspired design. The custom kitchen is a chef's dream equipped with premium appliances, an oversized island, and a statement live-edge wood counter that adds both character and functionality. Its a space meant for gathering, cooking, and creating memories.The primary suite has been reimagined as a personal sanctuary, featuring a spa-like ensuite that invites relaxation after a long day. Every detail throughout the home speaks to quality, care, and timeless taste. Located in the prestigious Mill Pond area where charm, community, and convenience come together. (id:35762)
RE/MAX Hallmark Realty Ltd.
33 Erinlea Crescent
Toronto, Ontario
One of Scarborough's greatest neighbourhoods. 4 bedrooms plus a den on second floor. Main floor has newer hardwood floors and hallway tiles (2019) quartz counter (2019). Walkout to patio from kitchen. Basement has 2nd kitchen ideal for extended family. Large laundry room which could accommodate a full bathroom. Parking for 4 cars. New garage door (2024). North Bendale Park entrance just across the street. Schools, parks , TTC, shopping, 401...all extremely convienient. (id:35762)
Right At Home Realty
Lower - 212 Glen Hill Drive
Whitby, Ontario
ALL INCLUSIVE 1 bedroom LEGAL basement apartment in the desirable Blue Grass Meadows community of Whitby! Excellent for one person. Separate side door entrance. New vinyl flooring throughout, elegant quartz countertop in kitchen, fully renovated bathroom with stand up shower & freshly painted in a neutral "white dove" colour. Private laundry room (not shared) with full size washer/dryer, laundry sink and plenty of room for storage. Garage partitioned to allow basement tenant some addional garage storage space. 1 car parking in driveway. Excellent location backing onto Glen Hill Park, minutes to highway 401 for commuters & steps to transit. Various amenities nearby including grocery stores and plenty of restaurants! ** This is a linked property.** (id:35762)
Tanya Tierney Team Realty Inc.
5134 Ontario Avenue
Niagara Falls, Ontario
This Beautiful and Cozy 1.5 storey home will definately surprise you! The updated entrance opens up into the spacious living room and dining area with original hardwood floors and trim. Its large front window provides natural light and views of the trees in the front. Walk into the kitchen and look up at the fabulous vaulted ceiling with exposed wooden beams. The back door leads you to a nice sized deck and ample yard area to enjoy mature trees and some privacy. Upstairs, there are 2 good sized bedrooms with a usable amount of storage space. Basement is waiting for your touch to make a bedrooms for the guest. The location can't be beat! You are a few minutes walking distance to the Falls, Clifton Hill, Casino and attractions. Use as your own escape or an income property. Whatever you choose, the price is right for this detached home to be your own! (id:35762)
Master's Trust Realty Inc.
121 Explorer Way
Thorold, Ontario
Empire Built Most Demanding Model " Meadowsweet" Approximately 2400 Sq Ft Only One and Half Year Old like Brand New Detached 2 Storey, Double Door Entry lead you to the separate Dining Area ,Huge great family room for Entertaining .Open Concept Kitchen With Ample Counter Space Complete W/New Appliances. Huge Breakfast Area W/O to Backyard . 4 Bedrooms, 3 Washrooms Home!!! Double Car Garage Plus 4 Car Driveway (id:35762)
RE/MAX Gold Realty Inc.
97 - 2125 Itabashi Way
Burlington, Ontario
Welcome to this meticulously maintained townhome located in the highly sought-after Villages of Brantwell, a premier adult lifestyle community that offers both comfort and connection. Perfectly suited for those looking to grow into a welcoming, community-oriented neighbourhood, this home is steps away from the vibrant community clubhouse, where you can take part in yoga, social gatherings, and a variety of events year-round. The charming stone and brick façade is framed by beautiful perennial gardens that provide an inviting first impression. Step inside to 1,719 SF of living space with a bright and welcoming entry with soaring ceilings, setting the tone for the open-concept design throughout the main floor. The spacious kitchen is a true highlight, featuring granite countertops, tile backsplash, stainless steel appliances, a dedicated coffee bar, and ample cabinetry perfect for everyday living and entertaining. The living room boasts a rich hardwood floor, a cozy gas fireplace, sloped ceiling, and direct walkout to a private yard ideal for enjoying morning coffee or evening downtime. The main floor primary bedroom offers convenient living, complete with a large picture window, walk-in closet, and a modern 3pc ensuite featuring a glass walk-in shower with built-in bench. An additional large bedroom and 2pc powder room round out the main level. Upstairs, the spacious loft landing offers flexible space for a home office, lounge, or family room. A generously sized bedroom with walk-in closet and a 4pc bathroom completes the upper level perfect for guests. The backyard features a partially fenced concrete patio with privacy trees an ideal spot for a morning coffee or quiet relaxation. This home is the perfect blend of lifestyle, community, and comfort in one of Burlington's most desirable enclaves. Just minutes away from shopping, dining, highways, golf and more! Don't miss out! (id:35762)
Royal LePage Burloak Real Estate Services
74 Beacon Road
Barrie, Ontario
The Harbourview Detached Living in the Harvie Road Project The Harbourview is a 3-bedroom, 2.5-bathroom detached home located in South Barrie's Harvie Road community. This functional two-storey layout includes a single-car garage, an open-concept main floor with a combined kitchen and dining area, and a rear living room that provides direct access to the backyard. The second floor features three bedrooms, including a primary with an ensuite bath and walk-in closet, as well as a centrally located laundry room. Standard finishes include quartz countertops throughout, extended kitchen uppers with soft-close cabinet doors and drawers, rough-in for under-cabinet lighting, and a hardwood staircase from the main to the upper level. Additional features include 9-foot smooth ceilings on the main floor, luxury vinyl plank flooring throughout, large casement windows, a 200 amp electrical service, and a rough-in for a 2- or 3-piece bathroom in the basement. As part of the current pre-construction promotion, buyers will also receive a $2,500 appliance credit and central air conditioning at no additional cost. Visit asadevelopment.ca/now-selling/ to learn more and explore the Harvie Road Project. (id:35762)
Sutton Group Incentive Realty Inc.
215 - 10 Honeycrisp Crescent
Vaughan, Ontario
Stunning Menkes-Built 1-Bedroom Condo! Bright open-concept layout with 9' ceilings, private balcony, modern kitchen with stainless steel appliances, ensuite laundry and quality finishes throughout. Amazing Amenities: 24-hour concierge, Large Fitness Centre, Party Room, Movie Theatre, Guest Suites, Outdoor Bbq Space, Games Room, Yoga Room, Kids Club/Play Area and Workspace. Prime location just steps to IKEA, TTC subway, Vaughan Metropolitan Centre, major highways, dining, shopping, and entertainment. Minutes to Walmart, Dave & Busters, YMCA, and the new hospital in a growing community. (id:35762)
Century 21 Kennect Realty












