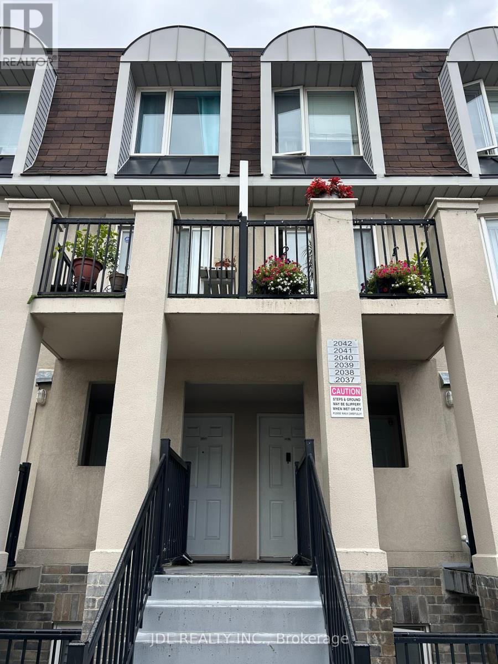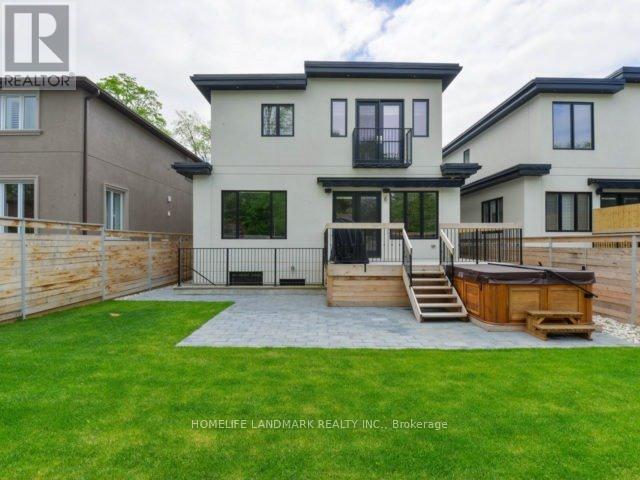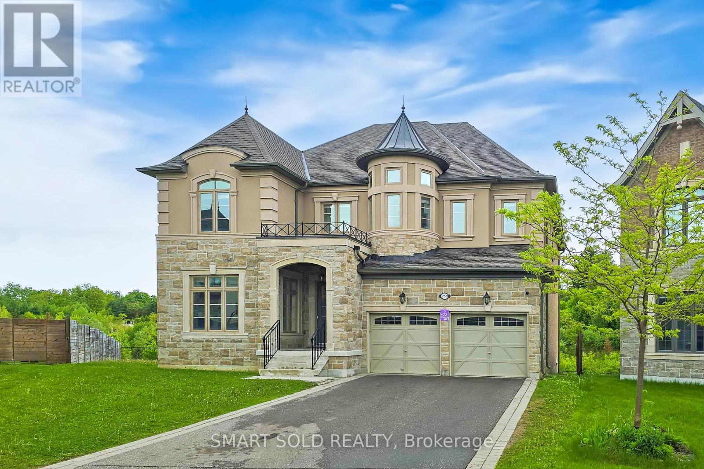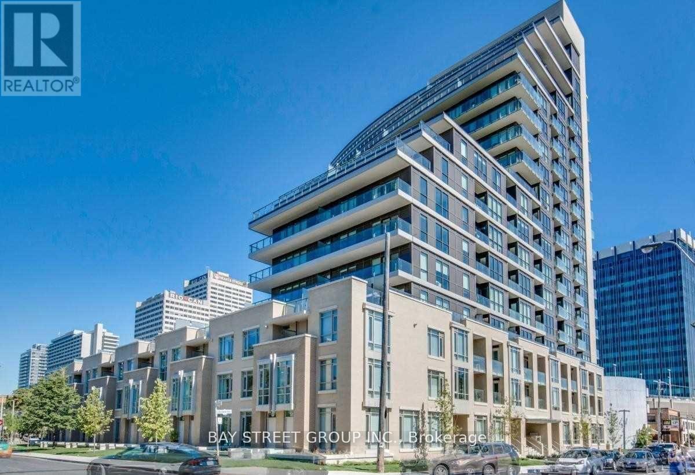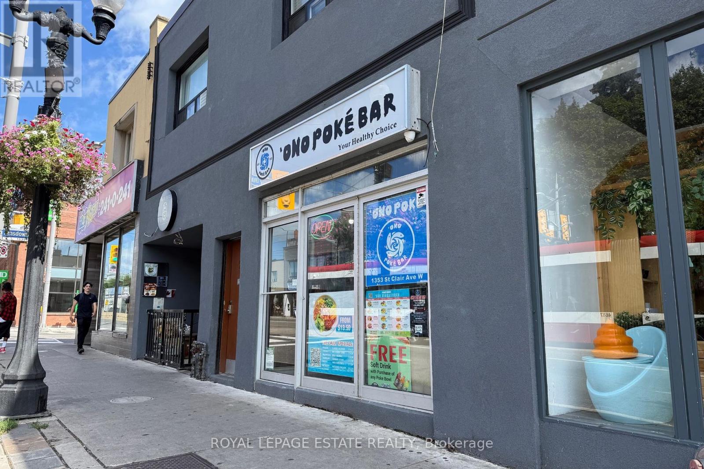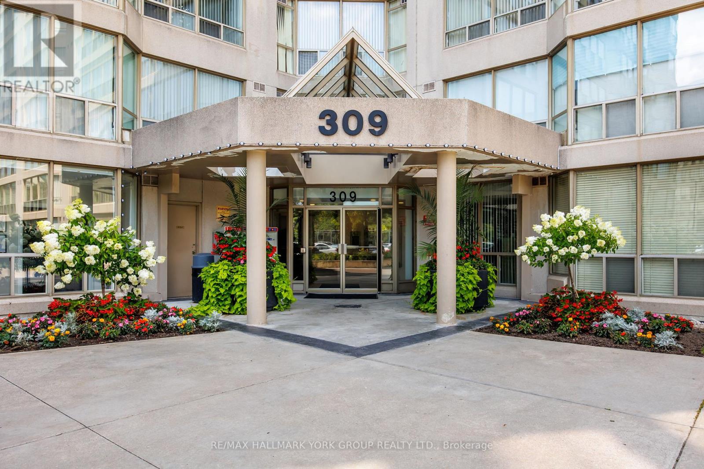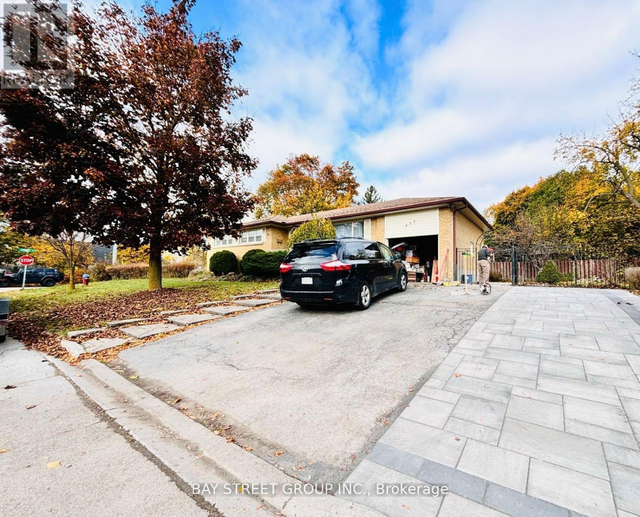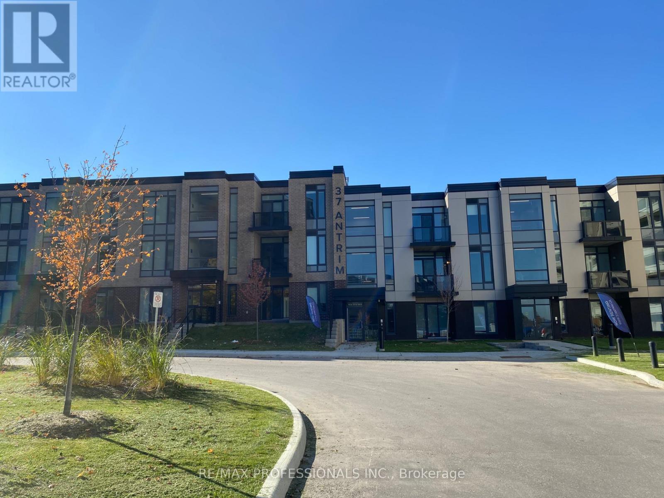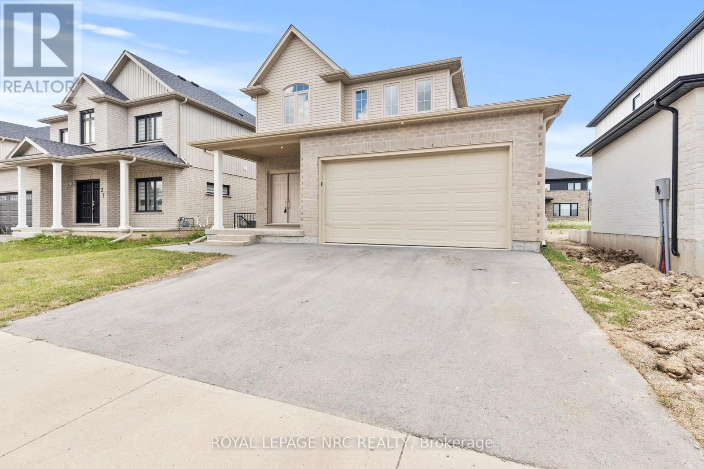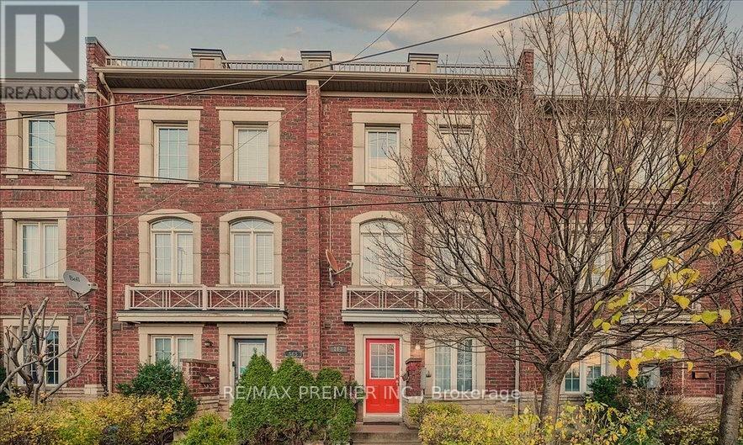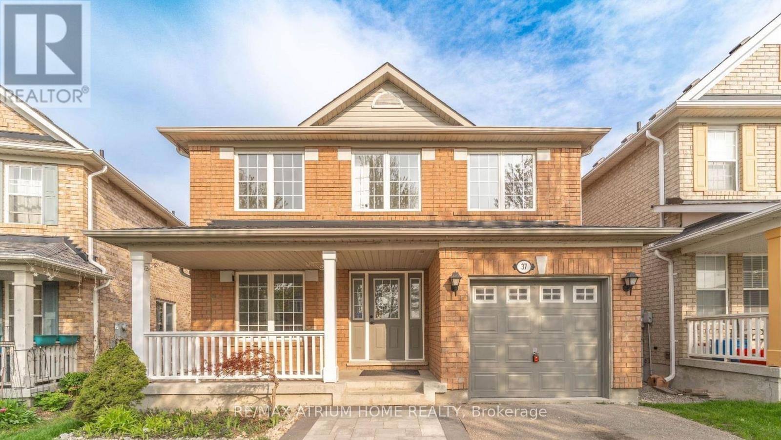61 George Brier Dr Drive E
Brant, Ontario
The Boughton 10 Elevation C model, with more than 2800 sq ft of living space, four bedrooms and four bathrooms, a double car garage, a covered porch with exterior columns, and double-entry doors, Open Concept style with 9 foot ceiling main floor, Designer kitchen with extended height upper kitchen cabinets, Quartz countertop, walk-in pantry, upgraded porcelain tiles floors, Oak hardwood main floor, hardwood stairs and stair case, LED pot light. Large master bedroom with great size 5-piece ensuite, three more generous size bedrooms, two of them with their own ensuite bath, second floor laundry room. The unfinished basement has an updated ceiling height, with great size windows. 2 Minutes to HWY 403 and Minutes to Brant sports complex, Grand River, Trails, shopping, and amenities. (id:35762)
Century 21 People's Choice Realty Inc.
1013 - 85 George Appleton Way
Toronto, Ontario
Best Deal! All Utilities Inclusive! Free Internet! Wonderful Location! Very Close To All Amenities! TTC, Shopping Centers, etc. Thank you very much!shared bath/kitchen. (id:35762)
Jdl Realty Inc.
47 - 312 Grandview Way
Toronto, Ontario
Prime Location In North York Centre! Southeast of Yonge/Finch, Just North Of Church Ave. All Utilities & Internet Inclusive, 650Sqft Furnished Generous Sized master bedrooms with exclusive 4-piece bathroom, occupying the entire level. Mckee J.S. & Earl Haig School district. Steps to Mckee J.S. & Earl Haig School. 24 Hr Gatehouse Security. Steps To 24/7 Metro superstore, Mitchell Field Community Centre (Swimming Pool & Indoor Skating Rink). Close to all amenities, easy access to Hwy 401 & 404, Steps to TTC/Subway, Easy Commute to Downtown Toronto. (id:35762)
RE/MAX Realtron Jim Mo Realty
Lower - 597 Montbeck Crescent
Mississauga, Ontario
Located in Mississaugas highly sought-after Lakeview community, just a short walk to the lake, parks, schools, and shopping. This bright and spacious walk-out lower-level apartment offers 2 bedrooms with custom high-capacity closets, a spa-inspired bathroom, and an open-concept designer kitchen featuring built-in Subzero fridge, Wolf gas stove, and range hood. Enjoy heated hardwood floors throughout, dimmable LED pot lights, and soaring 9.5 ft ceilings with abundant natural light. Includes a side-by-side parking spaces. (id:35762)
Homelife Landmark Realty Inc.
259 Stormont Trail
Vaughan, Ontario
This stunning 4,286 sqft. luxury home boasts an elegant open-concept design with 10-foot main-floor and 9-foot 2nd-floor ceilings, gorgeous hardwood floors, and a grand living room with a dramatic vaulted ceiling, while the chef's kitchen overlooks the yard backing on a serene ravine and pond setting. This residence features 4 ensuite bedrooms, a convenient 2nd-floor laundry, a main-floor library, 3 gas fireplaces (including one in the primary bedroom), a spacious walk-out basement, and an oversized 3-car tandem garage, all situated on a sprawling 12,099 sqft. pie-shaped lot with a fenced backyard perfect for entertaining. In the school zones for Tommy Douglas Secondary School (9-12) and Johnny Lombardi Public School (JK-8), this is a truly exceptional opportunity for discerning families! (id:35762)
Smart Sold Realty
323 - 90 Glen Everest Road
Toronto, Ontario
Stunning Two-bedroom, Two-bathroom Condos With Modern Designs And Unbeatable Amenities In East Toronto! These Homes Feature Sleek Built-in Appliances, Quartz Countertops, And Laminate Flooring Throughout, Ensuring Both Style And Functionality. Enjoy Bright Views Through Floor-to-ceiling Windows And Relax On Spacious Balcony. Amenities Include Rooftop Patios With Bbqs, Gyms, Yoga Studios, Pet Washrooms, And 24-hour Concierge Services. Steps From Parks, Trails, Restaurants, And Shops. With Easy Access To TTC, Scarborough Go, And Major Highways, Commuting To Downtown Toronto Is A Breeze. Ideal For Professionals, Small Families, And Nature Lovers, Provide The Perfect Balance Of Urban And Serene Living. (id:35762)
Bay Street Group Inc.
133 Cliffwood Road
Toronto, Ontario
Located In the Quiet and High-Demanded Community with Top Schools: Hillmount P.S, Highland M.S., Ay Jackson S. S. And Seneca College. Well-Kept Detached Home. Open Concept Living Area, Bright Kitchen Walk Out to Deck. Newer Floor for Upper and Lower Level. A lot of upgrades, Walk Distance to Cliffwood Ps, Highland M.S, and Ay Jackson Ss. Steps to Ttc, Park, Duncan Creek with A Popular Walking and Biking Trail Leading to Lawrence. Near No-Frills and Chinese Tone Tai Supermarket, Mins To Hwy404/401/407. (id:35762)
Everland Realty Inc.
911(Second Bedroom) - 60 Berwick Avenue
Toronto, Ontario
Master bedroom is currently occupied by a female tenant. The second bedroom is available for rent in this luxury 2Bed 2Bath fully furnished condo near Yonge & Eglinton. The new tenant will have their own private bathroom. Available for immediate move-in with flexible lease term short-term or long-term welcome. Bright open-concept living with floor-to-ceiling windows and unobstructed west-facing view. Steps to subway, TTC, shops, and restaurants. (id:35762)
Bay Street Group Inc.
1353 St Clair Avenue W
Toronto, Ontario
Prime Take-Out Restaurant Opportunity on St. Clair Ave W! Currently operating as a popular Japanese restaurant, this space offers exceptional signage, high visibility, and heavy foot and vehicle traffic. With its versatile layout, it can be easily converted to suit any quick-service concept of your choice.A rare chance for a family, couple, or ambitious individual to step into a thriving location with low rent, simple operations, and massive growth potential. Don't miss this golden opportunity to own a business in one of the citys most vibrant corridors opportunities like this don't last long! (id:35762)
Royal LePage Estate Realty
2101 - 1461 Lawrence Avenue W
Toronto, Ontario
Beautiful Lake Ontario views from floor to ceiling windows! This two bedroom condo has upgraded kitchen cabinets, ceramic backsplash and moveable island! Stone countertops and high ceilings complete this cozy living space. Great amenities--fitness room, party/games room, outdoor cabanas, fire pits, bike storage, pet and car wash. This unit has 1 parking space and 1 locker included. Close to highway and transit. (id:35762)
Keller Williams Legacies Realty
Main/lower - 791 Dufferin Street
Toronto, Ontario
Welcome to your newly updated, move-in ready home in one of Toronto's most vibrant and walkable neighborhoods Dufferin Grove! Come home to 2 full levels of living space: 3 large bedrooms and a dedicated office/den; spacious living room with natural light; 2 full bathrooms - no sharing, no waiting; private entrance with exclusive-use backyard; in-suite laundry - no coins, no trips; 2 tandem parking spots included; backyard BBQ and storage shed - free to use. Prime Location: Across from Dufferin Grove Park; Steps to Dufferin Mall, local shops, cafes, and restaurants; TTC bus stop right outside; walk to Bloor Subway in minutes; close to daycares, schools, and community centres; approximately 20 min by subway to U f T St George Campus! Students are welcome! Monthly Rent Includes: Heat, Water, basic wifi internet, Hot Water Tank & Garbage. Tenant Pays Only 50% Of Hydro for the House. (id:35762)
Cityscape Real Estate Ltd.
301 - 309 Major Mackenzie Drive
Richmond Hill, Ontario
Welcome to 309 Major Mackenzie Dr a bright and beautifully maintained condo in the heart of Richmond Hill!This spacious 760 sqft unit offers a smart layout with one bedroom and 2 bathrooms, underground parking, and a private locker. Enjoy resort-style amenities including an outdoor pool, fully-equipped gym, party room, Squash court and more!Amazing Building Amenities: 24 Hr Security, Lots of Visitor Parking.All-inclusive maintenance fees cover almost everything even cable TV so you can enjoy worry-free living with no surprise monthly bills (only property taxes are separate).Ideally located steps from public transit, top-ranked schools, shopping, dining, and every convenience. Whether youre a first-time buyer, downsizer, or investor, this unit is the total package.Come see it for yourself affordable, all-inclusive living in one of Richmond Hills most accessible communities! (id:35762)
RE/MAX Hallmark York Group Realty Ltd.
Bsmt - 457 Windhurst Gate
Richmond Hill, Ontario
Recently renovated 1+Den basement in sought-after Crosby (within the boundary of top-ranking Bayview Secondary School) featuring a private entrance, large bedroom with ensuite, bright well-kept interiors, and a versatile den ideal for a home office; shared kitchen and laundry with two quiet, full-time working residents (One Boy and One Girl ); steps to transit, parks, and popular restaurantsmove-in ready. (id:35762)
Bay Street Group Inc.
39 - 651 Farmstead Drive
Milton, Ontario
Step into this beautifully upgraded executive freehold townhouse offering estimated living space of Beautiful 3 Bedroom 3 bath Townhome In A Fantastic Area Close To All Amenities.backing on green space. Open concept main floor, Large Kitchen With Stainless Steel Appliances, Breakfast Bar And Lots Of Cupboard Space. Features 9Ft Ceilings, Hardwood Floors, Convenient 2-Piece Washroom and inner access to garage On Main Level. Large Master Bedroom With 4-Piece En Suite Featuring Separate Soaker Tub/Shower And Walk-In Closet. 2 good sized bedroom and one big main bathroom, Fully Fenced Backyard For Privacy. plenty of guest parkings. Just Move-In And Enjoy! nice landlords (id:35762)
Ipro Realty Ltd.
264 Belmore Court
Milton, Ontario
Welcome! Bright And Spacious With Thoughtful Upgrades. Huge Open Concept Kitchen With Center Island, S/S Appliances And Ample Storage. Hardwood Floor Throughout Living And Family Areas On Main. The 2nd Floor Features An Open And Bright Sitting Area, 4 Large Bedrooms And 3 Ensuite Baths. Recent Updates Include: All Countertops Upgraded To Quartz, Popcorn Ceiling On Main Floor Removed, Modern Fireplace Feature Wall In Family Room, Updated Lighting Fixtures, Brand-New Flooring And Baseboards Throughout. Close To Schools, Highway, Golf Course, Shopping, And Everything That Milton Has To Offer. (id:35762)
Avion Realty Inc.
301 - 37 Antrim Crescent
Toronto, Ontario
Welcome to 37 Antrim Crescent rental suites! Unit 301 has 3 bedrooms 2 washrooms and is 1222 S.F. These low-rise walk-up suites offer in-suite laundry, stainless steel appliances, central air-conditioning and storage. The suites were all designed to allow for maximum natural light. The Antrim Community is situated just steps away from one of the city's premier shopping centers, Kennedy Commons boasts a diverse array of amenities, including the Metro grocery store, Chapters Book Store, LA Fitness, Dollarama, Wild Wing, Jollibee, and many more. Whether you're in the mood for a leisurely shopping spree or a delightful dining experience, this complex provides a convenient and bustling environment.For those who rely on public transportation, the TTC is conveniently located right at your doorstep, ensuring seamless connectivity to the citys transit network. Additionally, easy access to Highway 401 makes commuting a breeze for those with private vehicles.With schools, parks, transportation and shopping just steps away, you're sure to love the Antrim Community. 2 Indoor parking spots $125 each per month. Parking spots are optional. Lockers are available at extra cost. Tenants pay for utilities and parking. (id:35762)
RE/MAX Professionals Inc.
4216 - 17 Bathurst Street
Toronto, Ontario
High above the city, where the horizon is painted daily by the shimmer of Lake Ontario, you'll find this rare residence a 2-bedroom plus den (or flexible 3rd bedroom) that stretches across nearly 880 sq. ft. of thoughtful design. The homes defining feature: a sprawling terrace that seems to float above the water, offering a front-row seat to both the serenity of the lake and the captivating ballet of planes gliding to and from Billy Bishop Airport. Inside, the story continues with walls of glass that usher in natural light from dawn to dusk, wrapping every room in an airy glow. The open-concept kitchen is more than a cooking space its anchored by a generous island that doubles as a dining hub, surrounded by sleek cabinetry that hides practical storage in refined style. The primary bedroom offers both privacy and comfort, while the versatile den invites imagination: a home office, a nursery, or a cozy retreat. The second bedroom, equally welcoming, completes the balance of private and shared space. What makes this home remarkable isn't just its square footage, but the way it breathes. The terrace is a rare urban lookout, the views stretch endlessly, and the light feels infinite. It is a residence designed not only to be lived in, but to be felt. (id:35762)
Right At Home Realty
726 - 576 Front Street W
Toronto, Ontario
Condo By Minto - An Award Winning Builder. Extremely Close To Transit, Trendy Restaurants, Nightlife And The Most Desired Location - Fashion District. State Of The Art Amenities With Farmboy Supermarket On The Ground Floor. Walk Score 92 And Transit Score 96. The Ultimate In Convenient Downtown Living. Building Amenities Include Concierge, Gym, Outdoor Pool And Many More. (id:35762)
Right At Home Realty
601 - 609 Avenue Road
Toronto, Ontario
**Includes One Parking Space And One Locker.** Luxury Condo In Prime Midtown Toronto, Directly Across From Upper Canada College.Features Floor-To-Ceiling Windows That Bring In Abundant Natural Light. This Spacious 1+1 Unit Has AHighly Functional Layout With 2 Bathrooms. The Den, Equipped With Its Own Sliding Doors, Can Easily Serve As A Second Bedroom. Wood Flooring Throughout, With A Walk-Out To The Balcony From TheLiving Room. Laundry Room Closet. The Modern Kitchen Includes Built-In Appliances. ConvenientlyLocated Near Transit, Shopping, Cafes, And Parks. (id:35762)
Royal LePage Real Estate Services Ltd.
1603 - 18 Uptown Drive
Markham, Ontario
Gorgeous Uptown Markham River Walk Condo In Unionville Built By Times Group! Spacious 1 + Media Unit, 613 Sqft Of Open ConceptLiving W/ Modern Finishes & Tons Of Natural Light. 24 Hr Concierge & Incredible Building Amenities Including: Gym, Pool, Game Room & Party Room.Close To All Markham Has To Offer Including: GO Train, York U, Banks, Cineplex, Hwy 7/404/407 Etc. Includes 1 Parking & 1 Locker. (id:35762)
RE/MAX Excel Realty Ltd.
2311 - 57 St. Joseph Street
Toronto, Ontario
Welcome To 1000 Bay By Cresford - Located In Prime Downtown Location Of Bay And Wellesley - Next Door To U Of T Campus & Queens Park, Steps To Yorkville, Bloor Street Shopping & Subway. Floor To Ceiling Windows, 9'' Ceilings, 132 Sf Balcony. This Spacious Jr Bedroom With An Unobstructed East Views. State Of The Art Amenities - Gym, Yoga Studio, Media/Billiard/Games Room, Rooftop - Outdoor Pool + Lounge + Dining W/Fire Place, Bbq & Garden. (id:35762)
Homelife Landmark Realty Inc.
25 Autumn Avenue
Thorold, Ontario
Enjoy the best of suburban living in this thoughtfully designed detached home situated in Thorold's Rolling Hills neighbourhood. A covered porch and double door entrance welcome you into a bright, open concept main floor where living, dining and cooking blend seamlessly. The upgraded kitchen boasts sleek quartz countertops, modern cabinetry and stainless steel appliances, while extra large patio doors off the dining area lead to a 10 x 10 deck and a spacious yard ideal for barbecue season and outdoor gatherings. Upstairs you'll find three generously sized bedrooms, each with plenty of closet space. The primary suite offers a large walk in closet and a private fourpiece bath. The builder finished lower level adds tremendous flexibility; with its own separate entrance, it includes two additional bedrooms, a full bath, a second kitchen with quartz counters and a spacious living area. Use this space for multigenerational living, an in-law suite or for extended family members who appreciate independence while staying connected. Quality finishes are evident throughout: an oak staircase, custom blinds, luxury vinyl flooring and upgraded light fixtures lend an elegant touch. The four bathrooms feature quartz surfaces and modern fixtures, and the attached garage offers inside entry for everyday convenience. Located in the Rolling Hills area of Thorold, this home is minutes from Brock University, Niagara College, parks and highway access, making it ideal for commuters and students alike. With five bedrooms in total and versatile living spaces, this home offers endless possibilities for growing families, guests or multigenerational households. Don't miss your chance to secure a quality built home in a thriving community. Schedule your private showing today and discover how effortless living can be in this beautiful Thorold property. (id:35762)
Royal LePage NRC Realty
163 Torbarrie Road
Toronto, Ontario
Very Bright & Spacious Townhome in Toronto's Lovely Oakdale Village Community!!!!! Two Self Contained Units With Separate Entrances!!!! Very Spacious Primary Bedroom With A 4Pc Ensuite , Other 2 Bedrooms also Very Spacious !!! Full Bathroom !!!! Upgraded Kitchen On The Second Floor with Large Quartz Counters & Ample Cupboard Space !!! Second Floor Also Features A Cozy Living Room With Access To A Walkout Balcony !!!! The Main Level with a Second Kitchen, A Large Bedroom, A Full Washroom And Laundry!!!! Lots of Parking On The Street & Much More !!!! Amazing Location !!!! Close To Highways 400/401/427, TTC, Shopping, Yorkdale Mall, Golf, Humber Hospital & all other major amenities !!!!!! (id:35762)
RE/MAX Premier Inc.
37 Landsdown Crescent
Markham, Ontario
Beautiful Newly Renovated And Bright 4+2 Bedroom, with Finished basement with family Room, 2 bedrooms & 3 Pc bathroom. Nestled on a quiet street. The inviting family room features a cozy fireplace, perfect for gatherings. The modern kitchen showcases stainless steel appliances. Direct garage access for added convenience.Gorgeous master bedroom with opulent 5 Pc ensuite. Surrounded by a great community and mins to top ranking schools in Ontario (Bur Oak SS), steps to Wismer Park, Minutes to YRT, Garden Basket, Shops/Eateries, Banks & Freeway 407 and HWY's. This home is perfect for any family looking for comfort and style. Don't miss out on the opportunity to make this house your dream home! (id:35762)
RE/MAX Atrium Home Realty


