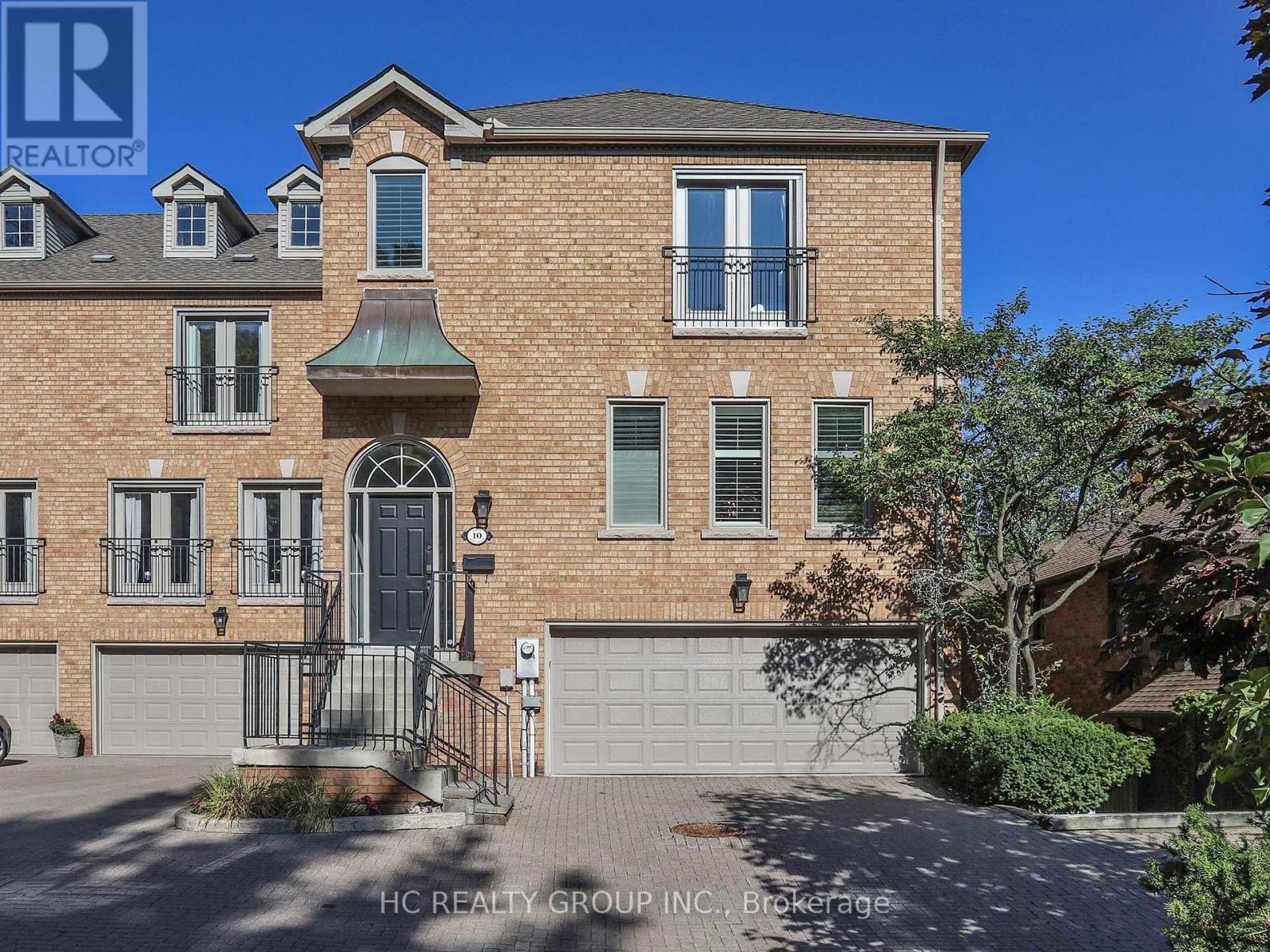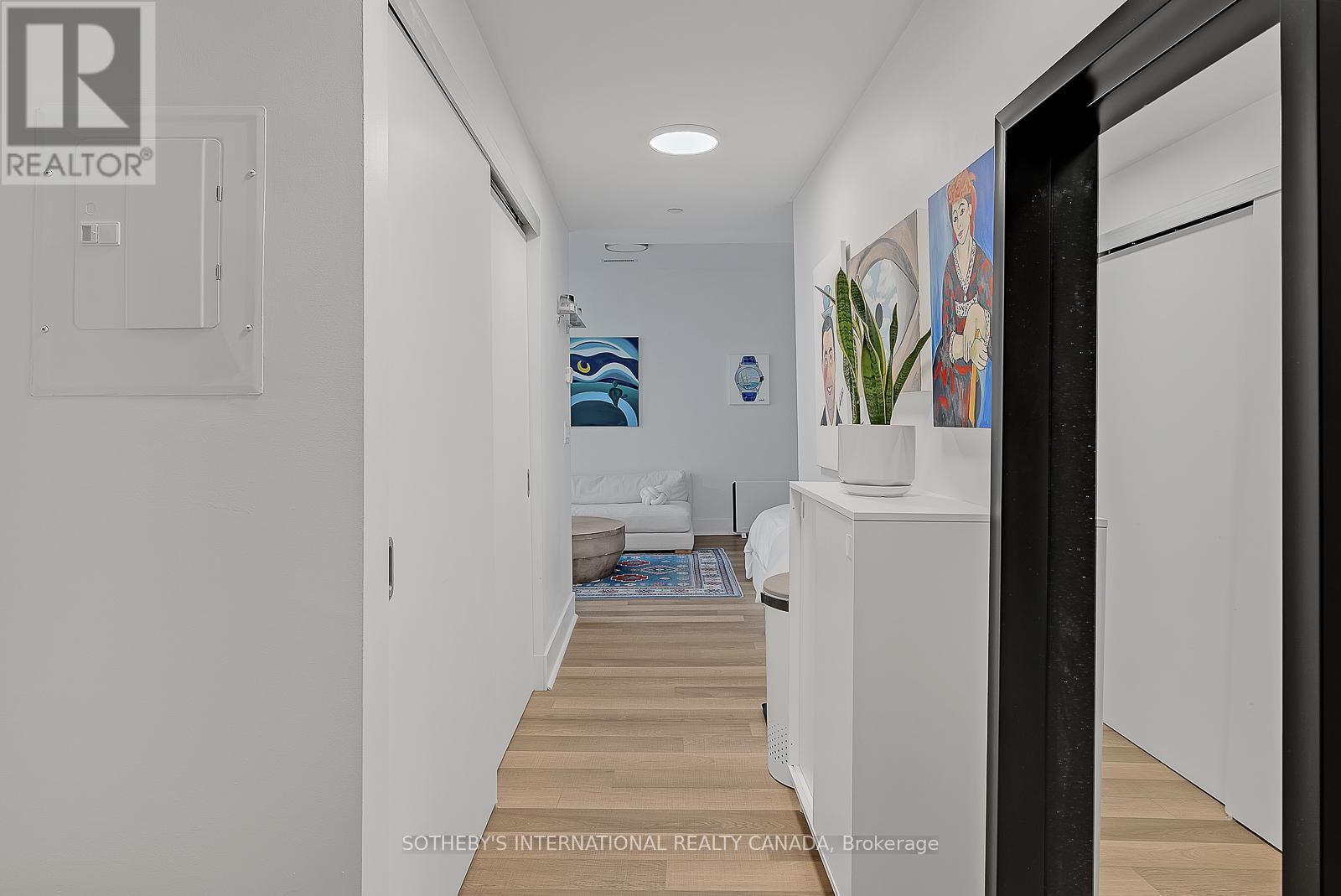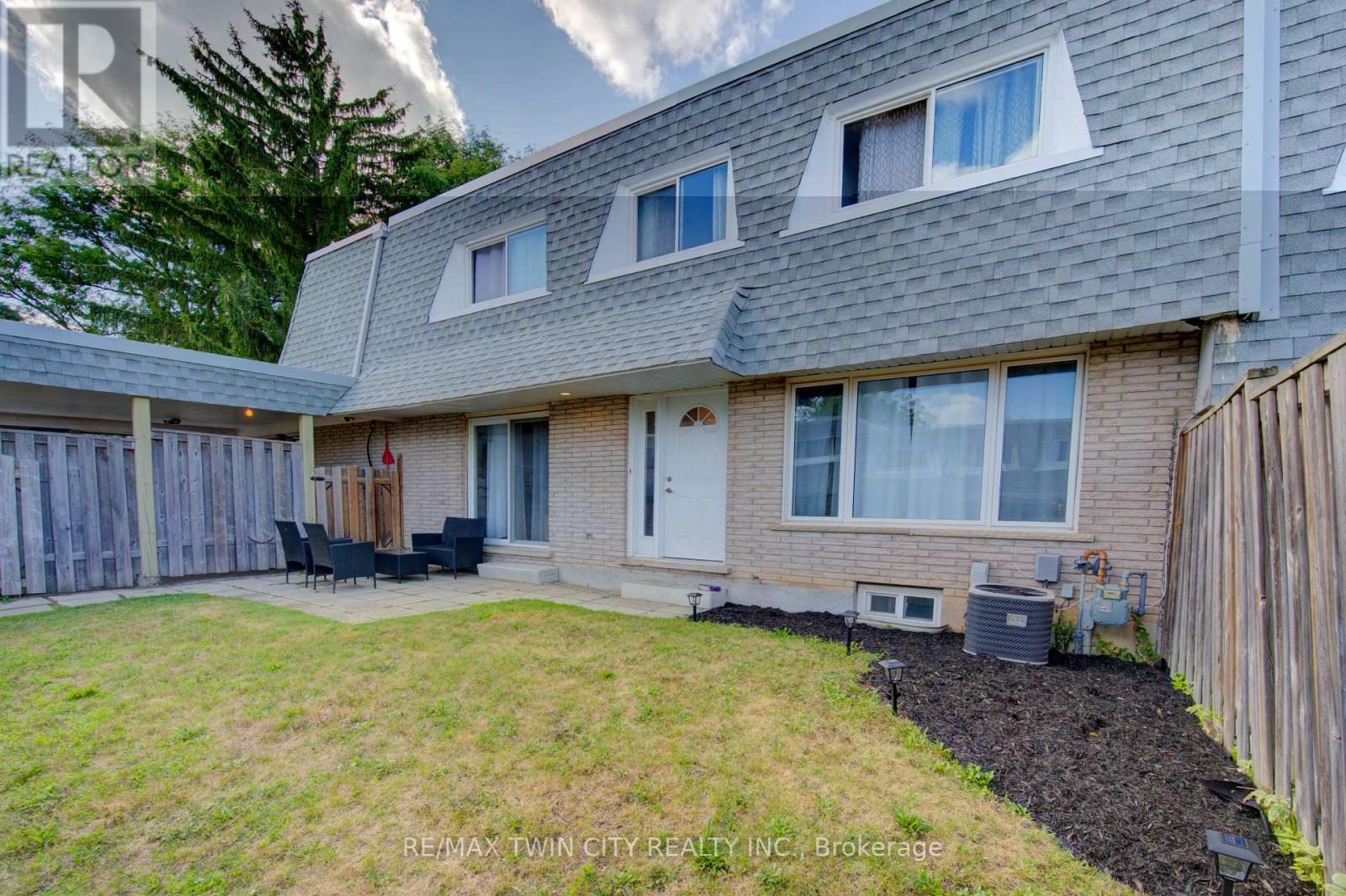331 - 830 Lawrence Ave Avenue W
Toronto, Ontario
Embrace modern urban living with this inviting 2 Beds & 2 Full 3-Pc Bathrooms, Bright, Open Concept Layout With A Spacious Balcony Is Waiting For You To Call It Home. Primary Bedroom And 2nd Bedroom Has Custom Closets by California Closets. Balcony Is Approx. 200 Square Feet And Comes With Malibu Swing Chair For You To Enjoy. With its prime location, just steps from Lawrence West Subway Station and a short drive from Hwy 401, Allen Road, Yorkdale Mall, schools, and a variety of retail and grocery options, this condo is the ideal urban retreat. (id:35762)
Bay Street Group Inc.
1136 Bronte Road
Oakville, Ontario
0.4-acre lot with an impressive 305 feet of frontage! Perfect for first-time home buyers seeking a great starter home, this charming 1.5-story property offers a rare blend of natural beauty and modern convenience. this home provides a Muskoka-like retreat, backing onto the serene Bronte Creek in a breathtaking treed ravine setting. (id:35762)
Ignite Star Realty Inc.
331 - 830 Lawrence Ave Avenue W
Toronto, Ontario
Embrace modern urban living with this inviting 2 Beds & 2 Full 3-Pc Bathrooms, Bright, Open Concept Layout With A Spacious Balcony Is Waiting For You To Call It Home. Primary Bedroom And 2nd Bedroom Has Custom Closets by California Closets. Balcony Is Approx. 200 Square Feet And Comes With Malibu Swing Chair For You To Enjoy. With its prime location, just steps from Lawrence West Subway Station and a short drive from Hwy 401, Allen Road, Yorkdale Mall, schools, and a variety of retail and grocery options, this condo is the ideal urban retreat. (id:35762)
Bay Street Group Inc.
16 Crescentview Road
Richmond Hill, Ontario
You Must See This Magnificent Home In The Prestigious And Highly Sought-After Bayview Hill Community! Nested On The Most Dignified Street, Surrounded By Multi-Million Homes! This Luxurious House Features High-End Materials And Gorgeous Finishes Including 18 Feet High Foyer, 9 Feet Ceiling, Huge Skylight, Modern Chandeliers And Family Room With Elegant Fireplace Feature Wall & Wet Bar. Gourmet Open-Concept Kitchen Features Gorgeous Granite Counter & Backsplash Along With Custom Real Wood Cabinetry With Sophisticated Wood Trim. B/I Appliances With Most Famous Brands: Sub Zero & Thermador. Gorgeous Hardwood Floor, Plaster Crown Mouldings, Pot Lights & Beautiful Luxurious Black Iron Stairs Railing With Golden Flowers Through Out The House! Comfort 6pcs Master Washroom With BainUltra Luxury Bathtubs and Axent Tankless Inteligent Smart Toilet. Newer Windows With Newer Golden Zebra Blinds ! Huge Lot With Ample Parking And Backyard Space. Walking Distance To Bayview Hill Community Center And Pool, Artisan Park And Bike Trails. Just Minutes From Top-Ranking Schools(BSS & Bayview Hill Public Elementary School), Grocery Stores, Banks, Restaurant, Gas Stations And Major Highways(404 &407)... (id:35762)
Homelife Landmark Realty Inc.
10 Cole Millway
Toronto, Ontario
Nestled in the serene valley of Hoggs Hollow, one of Toronto's most prestigious neighborhoods, this exquisite townhouse offers over 3,000 square feet of total space, delivering a house-like experience in the heart of the city. Perfectly situated in a tranquil setting, this property provides a peaceful retreat while being just steps away from the vibrant amenities of Yonge Street. Meticulously maintained by the seller, the home has undergone thoughtful upgrades that elevate its elegance and sophistication. The property benefits from professional management services, taking care of landscaping, snow removal, and general maintenance, ensuring a hassle-free lifestyle. Convenience is at your doorstep, with nearby supermarkets, restaurants, and boutique shops. This home is located within the catchment of top-ranking public schools and is in close proximity to renowned private schools, including Havergal College, TFS, Crescent School, and St. Clement's School, offering exceptional educational opportunities. This is a rare opportunity to own a well-appointed home in a sought-after community, combining luxurious living, prime location, and unparalleled convenience. (id:35762)
Hc Realty Group Inc.
315 - 32 Davenport Road
Toronto, Ontario
Welcome To Your New Yorkville Residence. Rarely Offered & Larger Than Many 1-Bedroom Floorplans! 579 Sqft Of Thoughtfully Laid Out & Beautifully Furnished, Sunlit Living Space Offering The Perfect Home Office Set-Up. This Unit Has Everything You Need From 9 Ft Ceilings, A Large & Spacious Entryway With An Oversized Double Closet, Exquisite Kitchen With High-End Miele Appliances, Large Island/Breakfast Bar, Floor-To-Ceiling Windows, Open Concept Living/Dining, Separate Sleeping Area With Full-Size Bed, Beautiful Spa-Like 4-Piece Bathroom, Washer/Dryer & Balcony. This Meticulously Maintained Oversized Bachelor Checks All Of The Boxes For Yorkville Living! One Locker & Unlimited High-Speed Internet Included In Monthly Rent. Steps To World-Class Shopping, The Four Seasons, Hazelton Hotel, Bloor Subway, Barry's, Equinox, Whole Foods, Eataly, The Best Restaurants, Cafes & Much More. (id:35762)
Sotheby's International Realty Canada
1111 - 89 Mcgill Street
Toronto, Ontario
Spacious 3 Bedrooms And 2 Bathrooms Corner Condor Locates In Desirable Downtown Area. Southwest Exposure For Enjoying Plenty Of Sunshine. Open Concept Of Living/Dining. Primary Room With 4Pcs Ensuite And Large Walk-In Closet. Step To UTM, Subway, Dundas Square, Eaton Centre, And So On. Facilities With Yoga Studio, Fitness Studio, Wet Lounge And Whirlpool, Sauna, Outdoor Pool And Terrace And More! (id:35762)
Homelife Landmark Realty Inc.
36 - 1 Miller Drive
Lucan Biddulph, Ontario
Welcome to 1 Miller Dr Unit 36, 3 Bedrooms 2.5 Baths open concept townhouse in Lucan for rent available November 1 2025. CARPET FREE. Built in 2021, Stainless Steel Appliances and Quartz countertops in kitchen, 3 good sized bedrooms plus one office upstairs, Master bedroom with En-Suite Bathroom. Finished Basement with large Rec Room and Washer/Dryer. 15 minutes drive to London. Book your private showing today! (id:35762)
Master's Trust Realty Inc.
36 Walker Road
Ingersoll, Ontario
**Less than a Year New**Feels Like Brand NEW** featuring an open concept main floor with 9' ceilings & engineered hardwood along with luxury features throughout including quartz countertops & custom closets. With oversized windows the unit is flooded with natural light, making this townhome feel like anything but that! Enjoy making meals in a large kitchen with stainless steel appliances and a sizeable island with seating. Off the kitchen is a dedicated dinette with a sliding door offering direct access to the backyard. Furthermore, the main floor includes a 2-pc powder room and direct access to the garage. The second floor is home to three large bedrooms, including the Primary suite which allows room for a king-size bed, features a walk-in closet & 3-pc ensuite complete with an all-tile shower. In addition, enjoy a dedicated laundry room & second floor linen closet. Enjoy living in a new home in an established family-friendly neighbourhood with a playground & green space across the street(Easy Access> Hwy401) (id:35762)
RE/MAX Real Estate Centre Inc.
47 - 14 Williamsburg Road
Kitchener, Ontario
On October 23, 2018, the Owners approved a Special Assessment in the amount of $600,000.00 for the Carport and Mansard Roof Shingle Replacement Project. (Please see attached documents referencing this matter) The proportionate share of the Special Assessment for Unit 47 was $9,375.00.On May 1, 2020 the unit owner(s) chose to pay the special assessment amount of $3,125.00 with the loan option of $25.00 per month. Please note, the loan amortization period for this loan came due July 1, 2025 and Unit 47 paid out the balance of this loan in full. On May 1, 2021 the unit owner(s) chose to pay the special assessment amount of $3,125.00 with the loan option of $25.00 per month. This is in addition to the common element fee in item 6. On May 1, 2022 the unit owner(s) chose to pay the special assessment amount of $3,125.00 with the loan option of $25.00 per month. This is in addition to the common element fee in item 6.Welcome to 47-14 Williamsburg Road. This bright and spacious carpet free 3 bedroom, 1.5 bathroom, townhouse condo would be a great place to call home. The main level has a great layout offering a separate living room and dining room that both overlook your fenced yard. The kitchen is spacious with granite countertops and lots of storage and is open to the living room. This floor also includes a main floor laundry & powder room combination. On the second floor you will find 3 spacious bedrooms and a 4 piece main bath with soaker tub. The basement is partially finished with a storage room, bedroom and is a great additional space that can serve many purposes. This well maintained condo complex is clean, quiet, provides covered parking and is close to all amenities, including highways, shopping, public transit, and schools. (id:35762)
RE/MAX Twin City Realty Inc.
1606 - 50 Absolute Avenue
Mississauga, Ontario
Welcome to the iconic Marilyn Monroe Towers! This bright and airy 1 bed/1 bath condo includes 1 parking and 1 locker, offering both style and convenience. The open-concept layout is filled with natural light from floor-to-ceiling windows and opens to an oversized wrap-around balcony with breathtaking views of Square One and downtown Mississauga. The modern kitchen boasts granite countertops, a mirrored glass backsplash, and a solid wood island, perfect for entertaining. Sleek laminate flooring flows throughout. Residents enjoy peace of mind with a high-security gatehouse and 24-hour concierge desk, plus access to a world-class 30,000 sq. ft. recreation facility. Just minutes to major highways and transit for an effortless commute, with easy access to downtown Toronto. (id:35762)
Right At Home Realty
716 - 2343 Khalsa Gate
Oakville, Ontario
2 Bedroom, 2 Bathroom suite including 1 parking spot and 1 storage locker in the Heart of Oakville featuring smart home technology, including keyless entry, dual Ecobee Smart Thermostats. Rogers High Speed Internet is included in the maintenance fee! Unobstructed north west views with private balcony. The upgraded kitchen is equipped with granite countertops, premium stainless steel appliances, and a custom island. Living room space upgraded with pot lights for enhanced brightness and ambiance. Ensuite bathroom features an upgraded shower system with a removable handheld sprayer for convenience and easy cleaning. Access to top-tier amenities: rooftop lounge and pool, putting green, games/media room, community gardens, fitness centre with Peloton bikes, basketball court, pet/car wash station, and more. Conveniently located near QEW, 407, Bronte GO Station, and Sheridan College. (id:35762)
Bay Street Group Inc.












