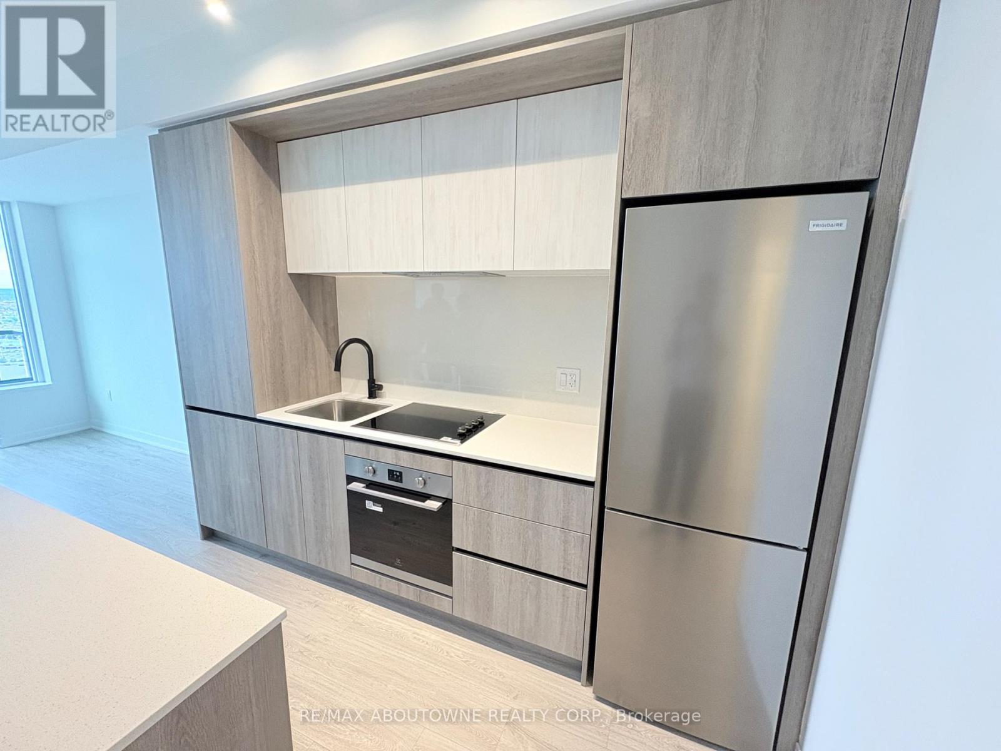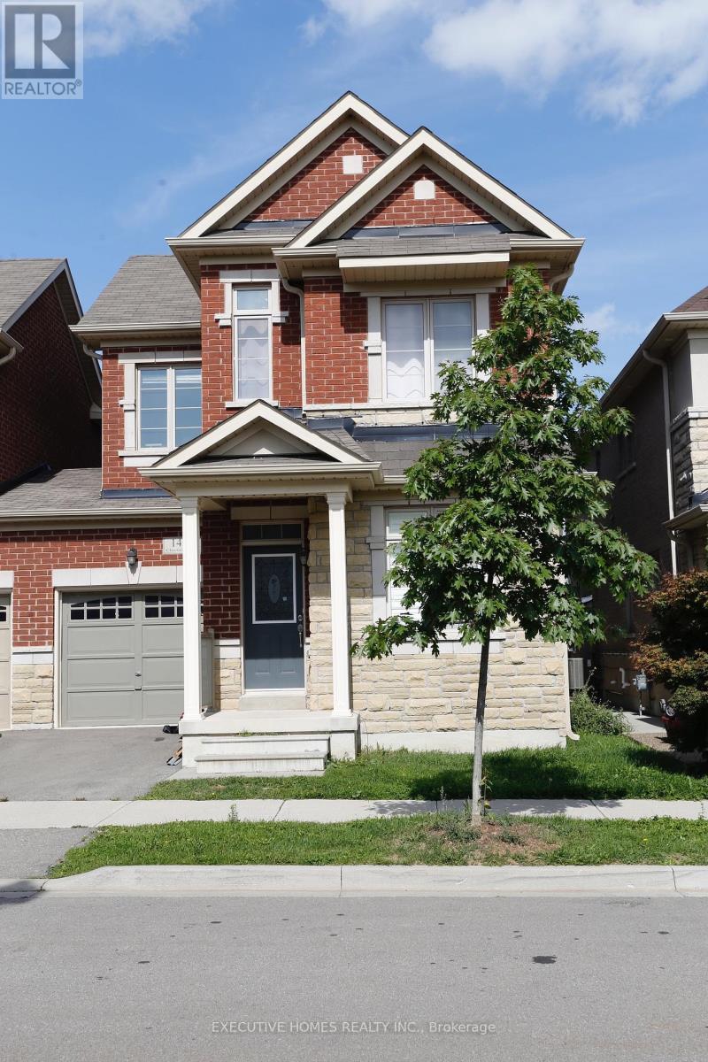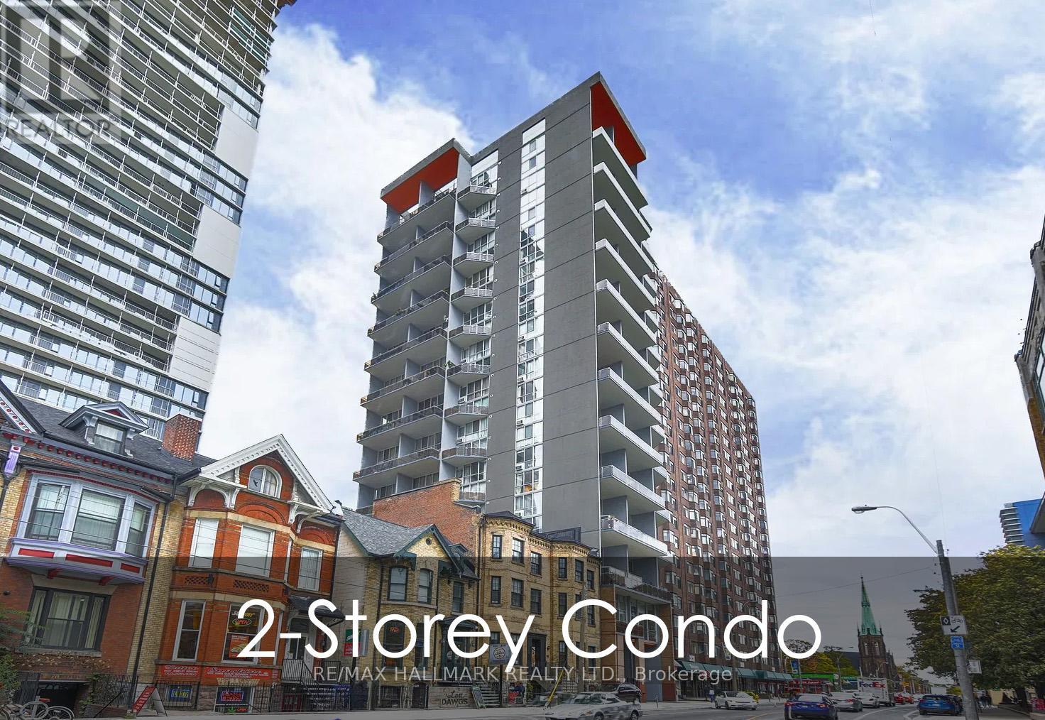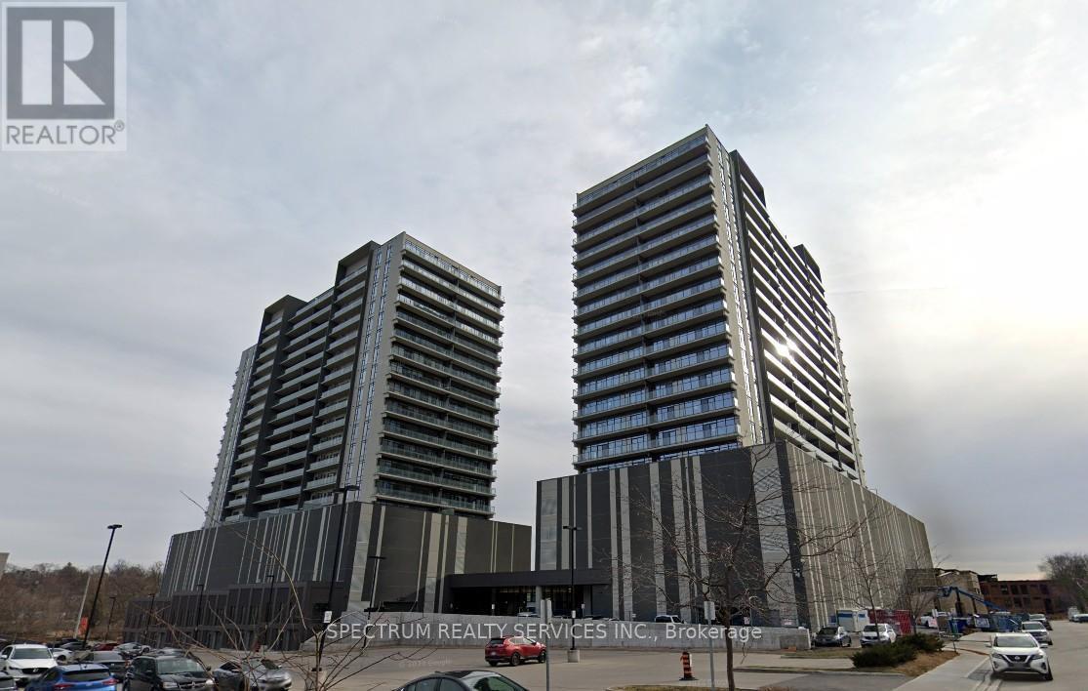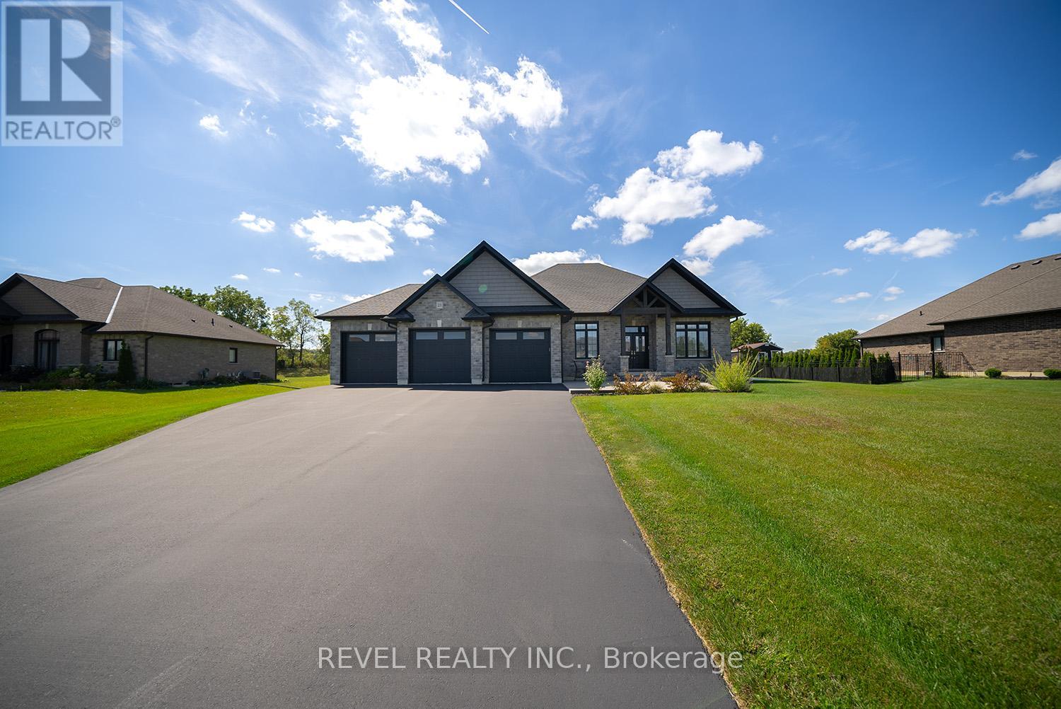2605 - 2495 Eglinton Avenue W
Mississauga, Ontario
Brand new and never lived in, this spacious 1+1 bedroom condo at Kindred Condos by Daniels sits high on the 26th floor, offering a bright open-concept layout with a sleek kitchen featuring quartz countertops and stainless steel appliances, a versatile den ideal for a home office, and a southwest-facing balcony with breathtaking panoramic views. Complete with underground parking and a locker unit, also enjoy premium amenities including 24/7 concierge, co-working hub, gym, yoga studio, party lounge, and rooftop terrace with BBQs. Perfectly located in the heart of Erin Mills, steps to Erin Mills Town Centre, Credit Valley Hospital, top schools (Top Ranked John Fraser Secondary School), and GO Transit, with easy access to Highways 403, 407, and QEW, this condo is the perfect blend of comfort, convenience, and modern living, available for immediate possession. (id:35762)
RE/MAX Aboutowne Realty Corp.
1457 Chretien Street
Milton, Ontario
4 Bedroom Semi-Detached Home ,Only Attached By Garage. 2306 Sqft( Builder's Floor Plan). $$$Upgrades . Ground Floor 9 Feet Ceiling ,California Shutters ,Granite Counter Top ,Back Splash,Kitchen Island,Sakura High Extraction Strength Range Hood ,Upgraded Cabinets . (id:35762)
Executive Homes Realty Inc.
28 Rock Elm Court
Vaughan, Ontario
Welcome to 28 Rock Elm Crt, stunning, beautifully maintained and thoughtfully upgraded 4-bedroom family home nestled on a private, child-safe, quiet cul-de-sac court in highly demanded Lebovic Campus Area. Offering about 3000 Sq.Ft. plus beautiful income-generating 2-bdrm apartment with full bath, kitchen & laundry in completely finished basement with separate entrance. This property is perfect for families and investors alike. The home is warm, bright and very inviting. This home has excellent features: 9' flat ceilings on both levels and basement; gleaming hardwood floors throughout. Renovated chef's kitchen with modern finishes and ample cabinetry, beautiful S/S appliances, nice modern quartz countertops. Spacious breakfast area with W/O to beautifully landscape back yard - an outdoor oasis for relaxation or gathering. Bright and inviting family room and separate dining room - perfect for entertaining. Very spacious 4-bedrooms. Large primary bedroom has 5-pc ensuite with separate frameless glass shower door and large W/I closet. Double sinks baths upstairs. Very nice stairs with wrought iron pickets. This beautiful house has many upgrades that difficult to list, such as pot lights, upgraded interior and entrance doors, wainscotting, crown moldings, modern appliances and much more... Basement is presently rented by excellent tenant paying $2200/month - a fantastic mortgage helper! AAA+ tenant can stay or leave. Excellent location, convenient access to good schools, parks, transit, Hwys, shopping, fitness club, restaurants, etc. Do not miss your chance to own this exceptional property with both charm and value! (id:35762)
Homelife Frontier Realty Inc.
193 Cranbrook Crescent
Vaughan, Ontario
Welcome To This Exquisite Detached Two-car Garage(tandem) Home Originally 4Br Model Converted To 3 Br + Office Area! Rarely Offer Over 2600sf Finished Living Space Above Ground And Additional Basement Unfinished, A Huge Great Room Can Be 4th Bedroom Or Kids Playground Whatever You Want! 9 ft Smooth Ceiling, Open Concept Modern Kitchen And Massive Centre Island, Hardwood Floor Thru Out, $$$ Upgrades, Extra Longe Driveway, Minute Drive To The Hw427, Close To All Amenities, Longos Supermart, Banks ... Don't Miss This Incredible Opportunity! ** This is a linked property.** (id:35762)
Real One Realty Inc.
#2501 - 205 Wynford Drive
Toronto, Ontario
Come See This Gorgeous Light Filled 2 Bedroom, & 2 Baths, Open Concept, Corner Suite with Panoramic Views Of Toronto. Featuring Just Under 1300 SQ Ft of Total Living Area, With Incredible North, South, And West Terrace Views! Renovations Include All New Vinyl Flooring W/2 Stunning Renovated Bathrooms. The large Primary Bedroom Features an over sized, 4-pc Ensuite With Walk In Closets. 205 Wynford is a wonderful building, Professionally Managed With a healthy reserve fund and low maintenance fees. It offers 24-hour security at gatehouse, indoor visitor parking and a long list of amenities. Lobby and corridors were beautifully renovated in 2018. Electric vehicle charging stations coming soon! Part of the Wynford/Concorde corridor, this is a fantastic location surrounded by miles of trails, with new Eglinton Crosstown LRT right at your door; and in walking distance to shopping plaza. Building Amenities: Outdoor Tennis Court, Indoor Pool, Two Racquetball/Squash Courts, Gym, Lounge Area, Party Room, 24 Hr. Building Security, Visitor Parking, Billiards, Bike Storage. (id:35762)
Real Estate Homeward
234 Woburn Avenue
Toronto, Ontario
Nestled in the prime and sought after location of Lawrence Park North and the John Wanless Public School district, this beautifully renovated 3+1 bedroom, 2 bathroom home blends character with modern convenience. From the moment you step inside, you're welcomed by a bright living room with a cozy fireplace setting the tone for the homes warm and inviting feel. With over $100,000 spent in upgrades the open concept kitchen, featuring updated stainless steel appliances and a convenient breakfast bar, flows seamlessly to the dining area and out to a beautiful backyard with an oversized deck - perfect for summer dinners, weekend entertaining, or simply enjoying a quiet morning coffee. Upstairs, the spacious primary bedroom features modern built-ins, while the other generous bedrooms offer ample storage. Beautifully updated bathrooms add a touch of luxury to daily living - including heated floors. The lower level provides even more versatility with a great recreation area, a nanny's or fourth bedroom, a full bathroom, and an open-concept office space. Parking is a breeze with easy access to a private garage offering additional storage, making city living both convenient and secure. Alternatively this can offer laneway house potential for rental income opportunity! With a Walk Score of 94, this unbeatable location is a walkers paradise, with shops, cafés, parks, the Lawrence Subway Station, and every amenity you can imagine on Avenue and Yonge just steps from your door. (id:35762)
Rare Real Estate
8e - 86 Gerrard Street E
Toronto, Ontario
Spacious South Facing 2 Storey, 2 Bedroom Unit in a Uniquely Designed 12 Storey Tower with Only 56 Boutique Units. This Loft like Suite features High Ceilings, Floor to Ceiling Windows and an Expansive 180 Sq Ft South Facing Terrace. Enjoy a Morning Coffee on Your Sunny Terrace or an Evening BBQ with Unobstructed Views of the Downtown Skyline. Large and Functional Living and Dining Room with Wall to Wall Windows. Sizeable Bedrooms with Large Closets. Extra Storage Space Throughout, Plus a Convenient Ensuite Locker, just Steps from the Unit. Underground Parking. Short Walk to Grocery Stores, Restaurants, Shops, Eaton Centre, Toronto Metropolitan University. Walkable Distance to Yorkville, University of Toronto & Hospital Row. (id:35762)
RE/MAX Hallmark Realty Ltd.
204 - 74 Spadina Road
Toronto, Ontario
A Rare Annex Find with Treetop Vibes! Step inside 800+ sq. ft. of classic character in an Art Deco-inspired mid-rise boutique building. This bright corner suite features two large bedrooms (each with walk-in closets) and one with its own walk out to the incredible terrace. Bonus storage throughout the entire unit...so much storage!!! Original parquet floors bring warmth, while a freshly painted canvas is ready for your personal touch. The real showstopper? A west-facing terrace of 200+ sq. ft. that feels like a private treehouse -- quiet, leafy, and perfect for morning coffee or evening unwinds. This corner unit offers up so many windows that bring in an abundance of natural light. And the location couldn't be better: just minutes on foot to Spadina & Dupont TTC, close to U of T, George Brown, shops, parks, and the JCC. Suites like this rarely hit the market -- come and get it while you can! Please note that a few images are staged with virtual enhancements and furnishings. (id:35762)
Sage Real Estate Limited
29 Queen Street
Prince Edward County, Ontario
Modern sophistication meets historic elegance in the beautifully restored Bigg/Strong House (circa 1900), located just two blocks from Main St. in Picton. This Grand Dame Victorian showcases an interior renovation that blends refined finishes with sleek design while preserving the charm of its original Queen Anne architecture. Flooded with natural light throughout, the home offers 5 bedrooms and 4 elegant bathrooms, including a thoughtfully designed main-level guest bedroom with direct access to the screened Muskoka room ideal for guests. A fully separate third-floor apartment with its own entrance provides additional private guest space or excellent income potential.The main bath is a true retreat, featuring a glass-enclosed steam shower, freestanding soaker tub, & large windows that invite the outdoors in. Inside, youll find restored hardwood floors, intricate tin ceilings, a dramatic STUV wood-burning fireplace in the dining room, & chef-inspired kitchen outfitted with Bosch, Thermador, and Silhouette appliances all selected with discerning taste.Step outside to enjoy multi-level entertaining spaces, a screened Muskoka room, expansive decks, a heated inground pool, & professionally landscaped gardens. The detached 2-car garage offers both front & rear access for added convenience.Location truly matters, and 29 Queen offers the best of both worlds the vibrancy of a city lifestyle with restaurants, bars, theatre, & cafes just steps away, while still being mere minutes from beaches, sailing, biking trails, & the Countys renowned food and wine scene. Its a rare blend that sets this home apart from the others.29 Queen is where you can keep a foot in both worlds: the elegance of the past with the ease of modern convenience city comforts wrapped in country charm.This is a rare opportunity to own a fully turn-key, heritage home in the heart of Prince Edward County where timeless character & modern luxury converge in a light-filled, unforgettable setting. (id:35762)
Sotheby's International Realty Canada
910 - 15 Glebe Street
Cambridge, Ontario
Take Advantage of a 2-Month Maintenance Fee Credit on Closing! Live your best life in the heart of the Gaslight District with this stunning 2-bedroom, 2-bathroom condo. Perfect for the young and young at heart, this home offers the ideal blend of style, comfort, and convenience. Located in the vibrant second tower beside the Grand River, you're steps away from Cambridge's best dining, entertainment, and cultural experiences. Bright and airy with floor-to-ceiling windows, this condo boasts breathtaking sunset views. Your private 200 sq. ft. balcony, accessible from both the living room and master bedroom, provides a peaceful outdoor retreat for relaxation or entertaining. The master suite is designed for ultimate comfort, featuring generous closet space and a perfect ensuite with dual sinks and a walk-in shower. The sleek kitchen is equipped with upgraded stainless steel appliances, including an in-unit washer/dryer, and a spacious quartz island for cooking and casual dining. The second bedroom, equally bright, offers ample closet space and comfort. The main bathroom includes a relaxing soaker tub for unwinding after a long day. Top-notch amenities include a fully equipped gym, yoga room, games room, library, BBQ area, and a gorgeous rooftop terrace perfect for hosting summer gatherings. (id:35762)
Spectrum Realty Services Inc.
21 Tedley Boulevard
Brantford, Ontario
Welcome home to the prestigious "Valley Estates" community where this stunning, custom built, Spadafora Home, sits on a sprawling 3/4 acre lot with no backyard neighbours. Offering 2+2 bedrooms (a potential 3rd in the walk-in closet), 3.5 bathrooms & a triple car garage, with more than 4000 sqft of finished living space. The all-brick exterior, concrete front landing & triple-car garage are striking as you make your way up to the front entryway. The alluring 10-ft ceilings create a warm, open & airy feeling as you enter the home. To the right of the entryway is a large formal dining room to host all your family gatherings, while to the left is a home office to tidy up your business affairs. This can also be another bedroom if required. The immense open-concept space offers a stunning, chic white kitchen with a 10.5-ft centre island & ample storage & counter space for food preparation, with sight lines into the great room with a gas fireplace, & wall-to-wall views of the backyard with no neighbours. The main floor living area is highlighted with laundry, a powder room, & a separate bedroom area, with a large primary suite with a walk-in closet & a spa-like ensuite bathroom with a shower & soaker tub. The closet is every woman's dream with organizers & an island. This space can also be closed off to create a functional bedroom. A second generous size bedroom & full bathroom complete the main floor. Make your way downstairs to find a stunning finished basement that offers two bedrooms & a full bathroom, with a separate area for a gym, games area, recreation room & bar. This space is truly exceptional for entertaining. With access to the garage from the basement, this could be the perfect in-law suite! Outside, you will enjoy the 53x23 deck with a covered porch, pergola with hot tub, large shed & views for days with no backyard neighbours. (id:35762)
Revel Realty Inc.
9b Fairbairn Street
Ottawa, Ontario
This new build semi-detached executive rental home is on a quiet street with amazing views to the community garden behind. Designed by Hobin Architects and features 3BR (two with ensuites) and two offices. Exterior heated walkways and drive so no snow to shovel. L2 EV charging available in carport with 1 parking space. Huge (340SF) terrace off 1st floor & smaller 3rd floor balcony both overlook a community garden. The house is bright and open concept and has a Scandinavian aesthetic with oak floors throughout, modern white kitchen, quartz countertops, stainless steel appliances and central vac. Access to the carport is off a back laneway. 2nd floor office could be used as a 4th bedroom or nursery. 5-minute walk from the hustle and bustle of Bank Street. Location is rated very walkable and a biker's paradise. *For Additional Property Details Click The Brochure Icon Below* (id:35762)
Ici Source Real Asset Services Inc.

