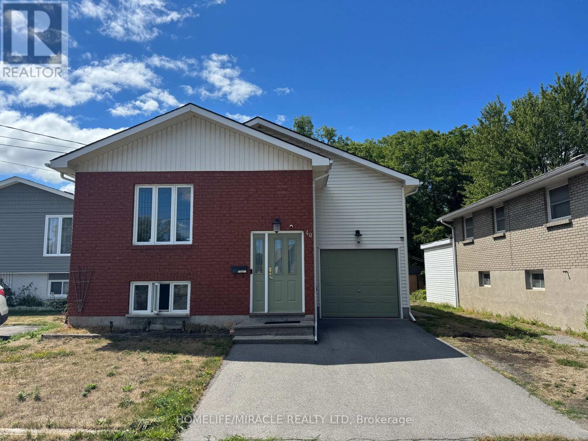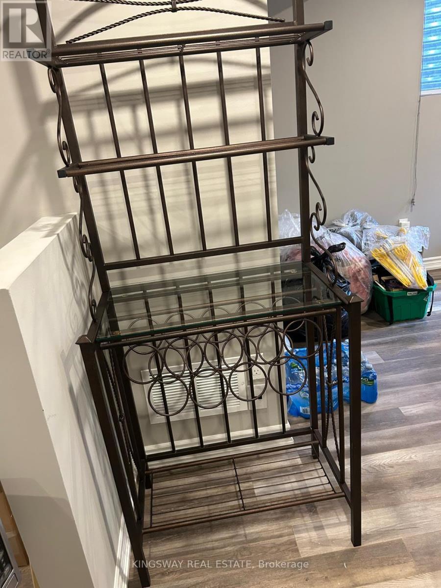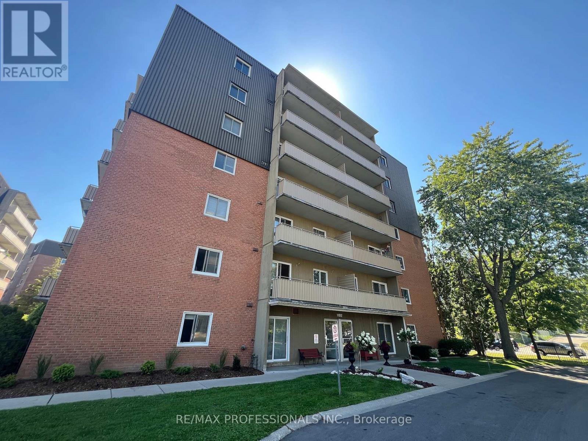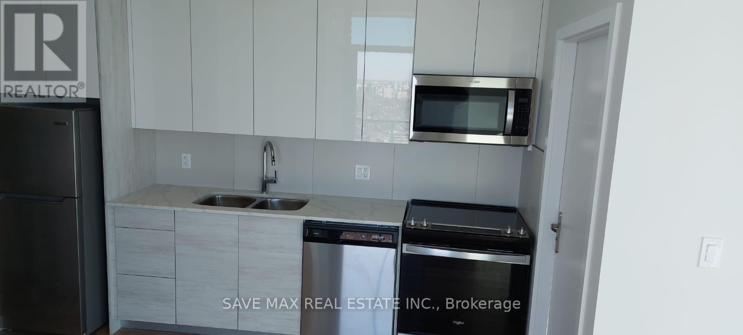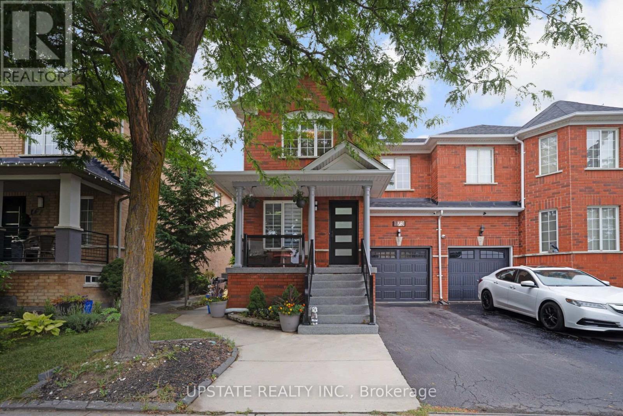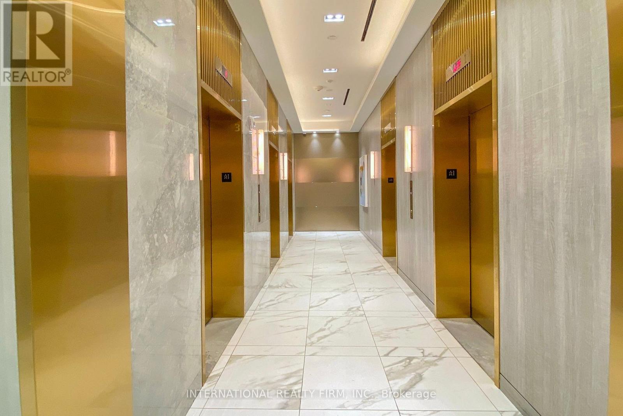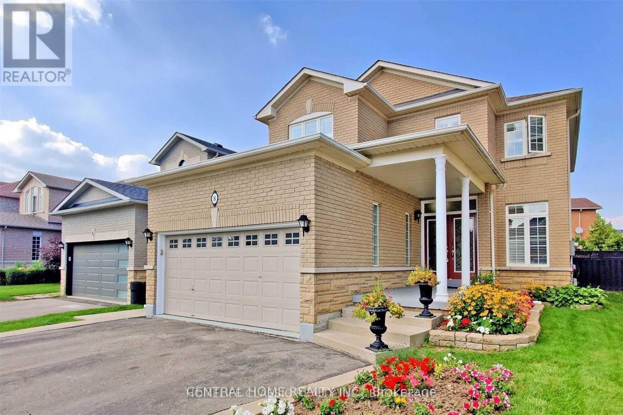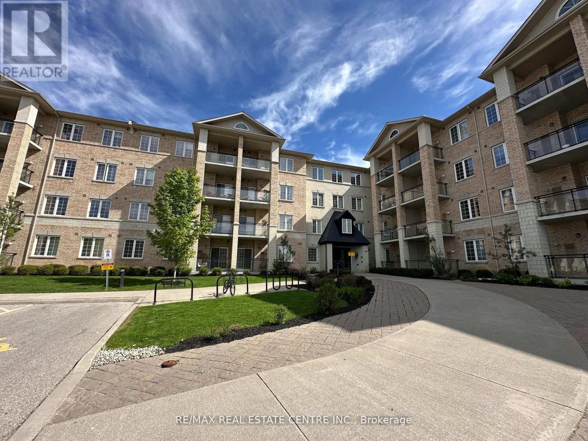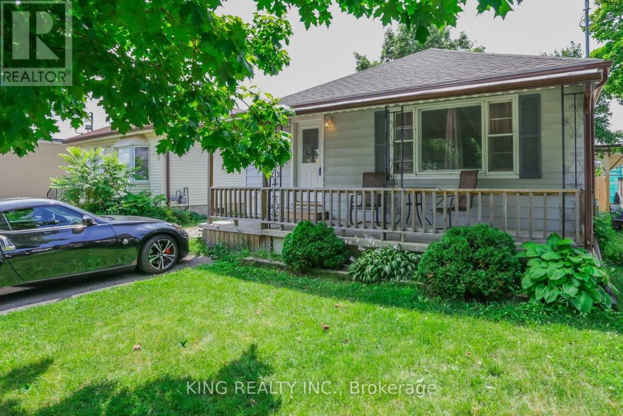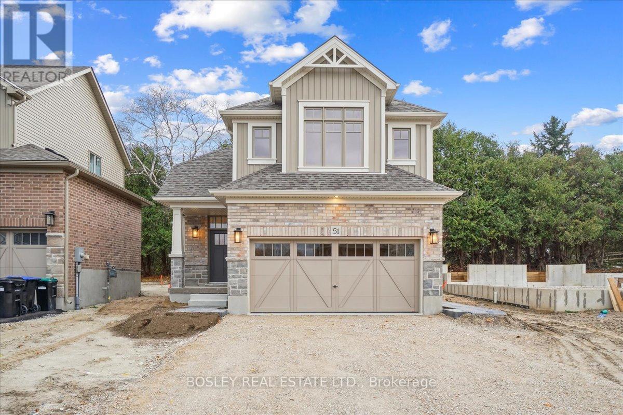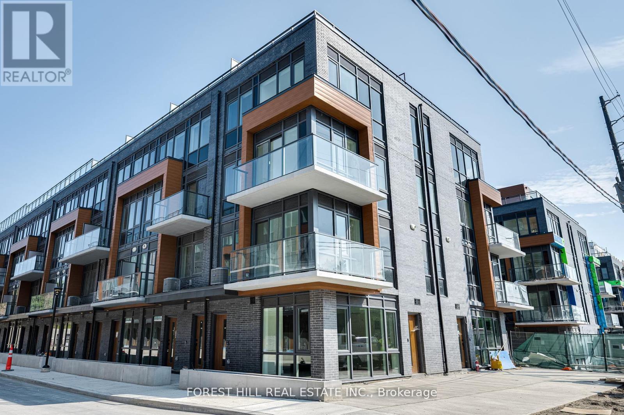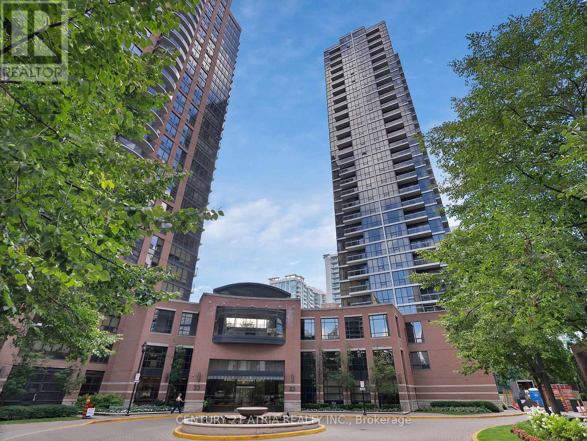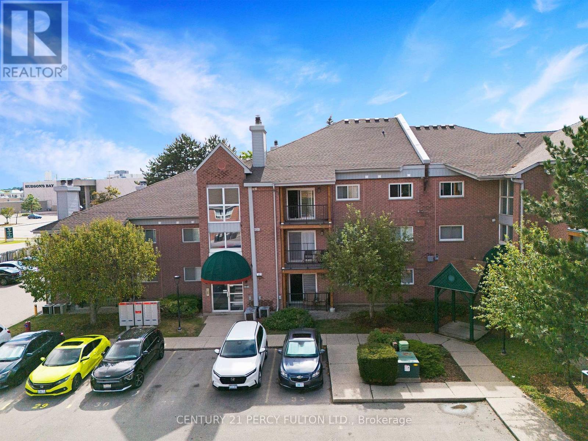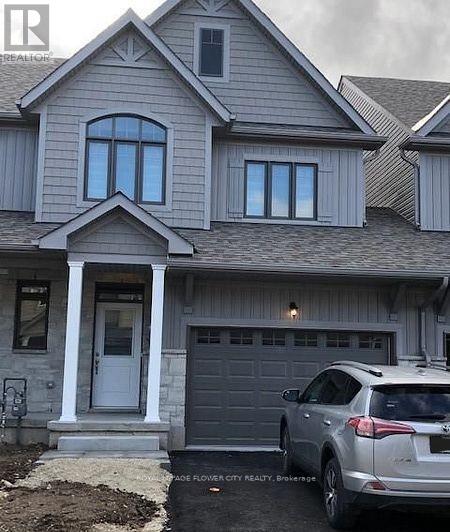7730 White Pine Crescent
Niagara Falls, Ontario
Beautiful Freshly Painted 3 Bedroom, 2.5 Washroom End Unit Townhome With A Fantastic Layout Built By Empire Homes Just 10 Minutes From The Falls. Located On A Quiet Low Traffic Crescent. Blinds And Air Conditioning Installed! No Side Walk. Park 2 Cars On The Driveway + 1 In Garage. Main Floor Laundry, Close To Nature Trails, Parks, Costco, Shopping, Us Border, Wineries, Highways & More! 3-Spacious Bedrooms & Master Bedroom Features A 4-Pc Ensuite And Large Walk In Closet. (id:35762)
Right At Home Realty
198 Gillespie Drive
Brantford, Ontario
*Prime Location Bright Corner Unit Feels Like A Semi* This Is An Ideal Opportunity For First-Time Homebuyers Or Investors In A Peaceful, Family-Oriented Neighbourhood. If Youre Searching For A Charming 3-Bedroom Home In Sandringham, This Property Is A Perfect Fit. Conveniently Located Within Walking Distance To Schools, Shopping, Public Transit, Brampton Civic Hospital, The Soccer Center, And Highway 410The House Features Three Spacious Bedrooms And Three Bathrooms, Along With A Finished Basement. The Open-Concept Kitchen Includes A Cozy Breakfast Area And Has Been Updated With New Appliances. The Elegant Dining Room Is Perfect For Entertaining. Each Bedroom Is Designed With Large Windows That Offer Lovely Views And Plenty Of Closet Space, Including A Walk-In Closet In The Master Suite. The Laundry Room Has Also Been Enhanced With New Washer And Dryer Units.The Backyard Is Spacious And Great For Hosting Gatherings. Youll Appreciate The Convenience Of Just Being A Short Walk From The Bus Stop And Only Minutes Away From Brampton Civic Hospital, Shopping Plazas, Grocery Stores Like Freshco, Restaurants, And More! Dont Miss Out On This Fantastic Opportunity! (id:35762)
RE/MAX Ultimate Realty Inc.
40 St. Charles Street
Belleville, Ontario
You'll find this well maintained raised brick bungalow nicely tucked away at the end of the street and just minutes to all local conveniences, and hwy 401. Main floor offers generous sized living room, spacious hallway, eat-in kitchen, updated main bath, master bedroom with 2 piece ensuite, along with patio doors leading to deck overlooking deep, fully fenced huge back yard. Downstairs Features a Self Contained 3 Bedroom In-Law Suite with a separate Private Entrance, full sized kitchen and 3 piece bath. Ample parking and attached single car garage are added bonuses. Quick possession available. This is truly the home you've been waiting for! (id:35762)
Homelife/miracle Realty Ltd
85 Livingston Road
Milton, Ontario
Legal Apartment for rent. Separate Entrance with one parking. Clean 1+1 Bedroom. StainlessSteel Appliances, Back Splash with Quartz Counter. Open concept with large windows, 3-piecebathroom, close to all amenities, and within walking distance of the GO train. (id:35762)
Ipro Realty Ltd.
608 - 385 Prince Of Wales Drive
Mississauga, Ontario
N/A (id:35762)
Sutton Group - Summit Realty Inc.
310 - 2 Toronto Street
Barrie, Ontario
Welcome to this beautiful 2 storey waterfront condo located at Grand Harbour. This plan offers a soaring 18 ft window with direct lake views and beautiful city views, day or night. Grand Harbour is an impeccably maintained building with recent upgrades to common areas, a beautiful indoor pool, party room, gym/exercise room, plenty of visitor parking and guest suites for your overnight visitors. This bright unit offers over 1200 sf of living space including main floor living, dining, kitchen, half bath, laundry room and double sided gas fireplace. A balcony to people watch or watch the boats come and go from the marina will be where you spend many warmer days. The upper level offers even more spectacular views with a den, perfect for a home office or guest area as well as a large primary bedroom with generous walk-in closet and primary bathroom offering a soaker tub and walk-in glass shower. Additional recent improvements of new light fixtures, window coverings and some new appliances can be viewed in person. Pets welcome, with restrictions. Underground parking and a locker complete the package for a carefree lifestyle. (id:35762)
RE/MAX Hallmark Chay Realty
27 Overhold Crescent
Richmond Hill, Ontario
Located in Jefferson Neighbourhood. This 4 bedroom, 4 Bathroom, finished basement, hardwood flooring, walkout to deck and private beautiful garden, flowers, cedar trees pie shaped lot. Double garage. (id:35762)
RE/MAX All-Stars Realty Inc.
907 - 133 Torresdale Avenue
Toronto, Ontario
Welcome to 133 Torresdale Ave #907. This recently renovated, freshly painted, bright & spacious 3+1 bed, 2 bath unit won't disappoint your clients. Updated eat-in kitchen with brand new countertops and stainless steel appliances, a solarium/den, updated bathrooms, laundry room, new laminate flooring throughout and unobstructed southeast views! All utilities included (Yes, even cable!); Just move in and enjoy! Building amenities include outdoor pool, gym, security, Sabbath elevator and more! Located on a quiet street, excellent schools, parks, TTC at your doorstep, and much more! *****This building has a STRICT NO PETS POLICY as per Condo by-laws***** (id:35762)
Royal LePage Security Real Estate
601 - 1102 Jalna Boulevard
London South, Ontario
Spacious Open Concept 2 bedroom 1-bathroom apartment with sunny views. Renovated and updated throughout. Open concept living and dining room. Updated kitchen with large island and stainless steel appliances with a separate eating area. The primary bedroom includes a walk-in closet & A/C unit. The second bedroom has a closet. Updated 4 pc. bath. Laundry is located on the same floor. Good sized balcony.Building has an outdoor pool. Controlled entry access. Mailboxes with secure package delivery in the foyer. Balcony is 5.5 m X 1.57m. Conveniently located by White Oaks Mall Shopping District & Hwy 401, parks, and trails, and transit walking distance. (id:35762)
RE/MAX Professionals Inc.
532 Hornbeck Street
Cobourg, Ontario
Offers Anytime - Why Wait For A New Build When You Can Move Into This New-Never-Lived-In 4-Bedroom, 3-Bathroom Detached Home Right Away? Perfectly Combining Modern Style And Functional Space, This Stunning Home Is Ideal For A Growing Family. Soaring Ceilings And Sun-Filled Rooms Create A Bright, Open-Concept Layout That Feels Both Welcoming And Spacious. The Main Floor Features Porcelain Tile In The Kitchen And Breakfast Area, Complete With A Centre Island, Stainless Steel Appliances, And A Walkout To The Deck, Perfect For Family Meals And Entertaining. Enjoy Expansive Living, Dining, And Family Rooms, Plus A Private Office, All With Durable Laminate Flooring. On Your Way Upstairs, You'll Find A Bright, Spacious, Open Concept Family Room. Continue To The Second Floor Where You Find Four Large Bedrooms, Including A Primary Suite With A Walk-In Closet And 4-Piece Ensuite. A Double Car Garage Offers Direct Access, And The Unfinished Basement With Large Windows Provides Endless Potential. Just Minutes To The 401 And A Short Drive To Cobourg Beach! (id:35762)
Dan Plowman Team Realty Inc.
171 Resurrection Drive
Kitchener, Ontario
Welcome to 171 Resurrection Drive, Kitchener a beautifully upgraded, move-in ready home backing on to tranquil greenspace with a fully finished walk-out basement and approximately $100,000 in upgrades completed over the past four years. This impressive property boasts exceptional curb appeal with an extended concrete driveway (2021), elegant concrete side path with circular seating and IP65 lighting(2024), and a fully fenced yard with concrete stairs for easy backyard access. Step inside to discover rich finishes like new laminate flooring (2021), a newly added 2nd upper-floor bathroom (2021), and a fully renovated ensuite with the primary bedroom (2024). The main level welcomes you with formal living and dining spaces featuring accent walls (2024) and pot lights (2021), while the tiled kitchen opens to a large deck overlooking serene greenery perfect for entertaining or unwinding. Upstairs offers generously sized bedrooms, a dedicated prayer room (2021), and convenient second-floor laundry. The walk-out basement includes a bright rec room, a bedroom, two offices, a gas fireplace, and a 3-piece bath ideal for extended family or work-from-home needs. Additional upgrades include carpet on stairs (2024), new HVAC with heat pump (2023), a tankless water heater (2025, rented), new kitchen appliances (2022), water softener and RO system (2023), and both interior and exterior pot lights (2021). Located steps from parks, trails, shopping, and minutes to Ira Needles Blvd, this home blends comfort, functionality, and prime location in one outstanding package (id:35762)
Exp Realty
16 Flamingo Drive
Hamilton, Ontario
Welcome to 16 Flamingo Drive a beautifully maintained home nestled in a family-friendly Hamilton Mountain neighbourhood! This spacious 3+2 bedroom, 3-bathroom 4 level back split offers over 2,000 sqft of above grade finished living space! Step inside to a bright, open-concept main level featuring two elegant bay windows with California shutters that flood the space with natural light. Gorgeous hardwood flooring flows throughout the main floor, adding warmth and character. The updated eat-in kitchen offers generous counter space, stylish cabinetry and is situated just off the dining room ideal for growing families or entertaining guests. Upstairs you will find the massive master retreat with 2 walk-in closets, 5-pc ensuite bathroom, and a private deck to enjoy your morning coffee! An additional 2 spacious bedrooms, and large 4-pc bathroom complete the second level. The lower levels feature an in-law suite with second kitchen, 2 bedrooms, 3-pc bathroom, and a spacious open concept dining and family room with large sunny windows, a stunning stone fireplace, and a separate walk-out to the backyard - ideal for multi-generational living, large family guests, a fantastic flex space, nanny or income suite. Outside, enjoy a spacious backyard with mature landscaping and room to garden, relax, or host gatherings throughout the multiple entertaining areas. The home also includes solar panels, creating an opportunity for energy efficiency and future utility savings! Located on a quiet, tree-lined street close to schools, parks, shopping, transit, and highway access, this home offers the best of quiet living with city convenience. Upgrades: fencing/balcony (2015), New Roof (2019), A/C (2024), Furnace(2023), electrical panel (2023) (id:35762)
RE/MAX Escarpment Realty Inc.
3109 - 60 Frederick Street
Kitchener, Ontario
This bright and sunny corner unit offers 2 bedrooms, 2 full bathrooms, and a spacious open-concept layout filled with natural light. Enjoy a modern kitchen with stainless steel appliances and smart home technology, including a smart door lock, thermostat, and lighting controls, all managed from a central hub. Plus, your high-speed Gigabit Rogers Internet is already included! Step outside your door to enjoy premium amenities: Concierge service for your convenience, Fitness centre, yoga room & party/meeting spaces, Community terrace with BBQs, lounge areas & pet-friendly space. Your unit also comes with an underground private parking spot and storage locker. Perfectly located with ION LRT and GRT bus stops at your doorstep and just minutes from Conestoga College, University of Waterloo, Wilfrid Laurier University, and the GO Station. (id:35762)
Save Max Real Estate Inc.
15 Sea Drifter Crescent
Brampton, Ontario
Welcome to Freehold Townhome, offering approximately 1811 sq. ft. of living space including a finished basement by the builder. With a low common element fee of $82 this upgraded home features 9 ceilings, hardwood flooring throughout the main floor, and an elegant oak staircase. The gourmet kitchen is complete with wood cabinetry, extended cabinets to the ceiling, stainless steel appliances, and a walk-out to the deck. The spacious primary bedroom includes a 4-piece ensuite and a walk-in closet, while the convenience of second floor laundry adds modern functionality. The finished legal walk-out basement with access through the garage provides additional living space, perfect for a extra income or home office . Additional features include a paved driveway and proximity to schools, parks, shopping, and walking trails making this an ideal home for families and professionals alike. (id:35762)
Royal LePage Flower City Realty
205 - 128 Grovewood Common
Oakville, Ontario
Welcome to this beautifully upgraded 2 bed, 2 bath stylish and spacious condo in the prestigious Oakville. This spacious 849 sq. ft. unit features rare 2 underground parking spots, hardwood flooring throughout, 9' ceilings, and large windows for plenty of natural light. The modern kitchen includes quartz countertops, a breakfast bar, stainless steel appliances, and a stylish tile backsplash. The open-concept layout offers a bright living and dining area with walk-out to a private balcony. The primary bedroom boasts a walk-in closet and a 4-piece ensuite with a full glass shower enclosure, while the second bedroom is served and a 4-piece ensuite with a full glass shower enclosure, while the second bedroom is served doors, ensuite laundry, and mirrored closet doors. Enjoy luxury building amenities like a rooftop terrace, gym, party and media rooms, concierge service, and visitor parking. Located on prime location, you're steps from parks, shops, restaurants, Top Rated Schools, GO and Public Transit, Hiking/biking Trails, Sheridan College, Hospital, Major Hwys and more! (id:35762)
Ipro Realty Ltd.
3286 Robert Brown Boulevard
Oakville, Ontario
Painted Beautiful 3+1 Bedroom Detached Home With Basement Ceiling Height Increased To 9' & Larger Windows From Builder. Prof Fin Bsmt W/1Br & 3 Pc Bath. Main Floor Has 9' Ceilings, Hardwood Stairs With Wrought Iron Pickets, Butler Pantry, Upgraded Kitchen Cabs With Granite Counters, Bright Sunroom With Heated Floors Connects To Attached 2 Car Garage. 2nd Fl Laundry. Baths Have Granite Counters. Landscaped With Stone Patio. To Canada Welcome. NO CARPET (id:35762)
The Real Estate Office Inc.
21 Horizon Street
Brampton, Ontario
2 Bedroom + Den "Legal Basement Apartment" With 1 Full Washroom For Rent. Two Parking In The Driveway. Separate Entrance, Ensuite Laundry & No Carpet. Close To Public Transit, Park, Plaza & School. **Pictures From When Unit Was Vacant** (id:35762)
RE/MAX President Realty
Ph09 - 37 Ellen Street
Barrie, Ontario
Welcome to Nauticas premier waterfront address! This stunning penthouse suite at 37 Ellen St. (PH09) offers panoramic views of Kempenfelt Bay, the marina, and Barries vibrant waterfront. Featuring 2 bedrooms + den, 2 bathrooms, and over 1,350 sq. ft. of luxurious living space, this residence combines elegance with comfort. The open-concept layout showcases floor-to-ceiling windows, hardwood flooring, and a spacious living/dining area perfect for entertaining. The gourmet kitchen boasts granite countertops, stainless steel appliances, and a breakfast bar. Step onto your private balcony to enjoy breathtaking sunrise and sunset views over the lake.The primary suite includes a walk-in closet and spa-like ensuite with soaker tub and glass shower. Additional highlights include in-suite laundry, 2 premium parking spaces, and a storage locker. Nautica offers first-class amenities: indoor pool, fitness centre, party room, library, and 24/7 concierge.Located just steps from Centennial Park, waterfront trails, downtown dining, shopping, and the GO Station this penthouse is the ultimate blend of luxury and lifestyle. Don't miss this rare opportunity to own one of Barries most prestigious waterfront suites! (id:35762)
Century 21 B.j. Roth Realty Ltd.
173 Monte Carlo Drive
Vaughan, Ontario
Welcome to 173 Monte Carlo Drive - A home that truly has it all! no detail overlooked , no expense spared. Nearly $80,000 in recent renovations have transformed this property into a stylish , turnkey masterpiece. From the moment you step inside, you'll be greeted by stunning hardwood floors that flow seamlessly throughout the entire home, Modern Custom Kitchen with upgraded full sized appliances quartz countertop, backsplash and much more. Fully renovated and updated washrooms. (id:35762)
Upstate Realty Inc.
607 - 18 Uptown Drive
Markham, Ontario
Modern Living in Downtown Markham ~ Bright & spacious unit with a smart, functional layout. Features a large primary bedroom and a versatile den that can serve as a second bedroom or private office. Hardwood flooring throughout and a sleek kitchen with stainless steel appliances. Enjoy premium amenities including 24-hour concierge, indoor pool, fitness centre, games room, media room, and guest suites. Prime location close to Hwy 7,407 & 404, public transit, top schools, restaurants, and shopping. (id:35762)
RE/MAX Excel Realty Ltd.
7 - 950 Portage Parkway
Vaughan, Ontario
Welcome to Unit 4008 at Transit City III, where urban living meets comfort and style! This beautifully designed 2+1 bedroom, 2 bathroom condooffers breathtaking south-facing views that fill the space with natural light throughout the day.Step into a modern open-concept living area withsleek finishes, high ceilings, and expansive windows that showcase the vibrant cityscape below. The kitchen is a chef's dream, featuring greatappliances, quartz countertops, and ample storage space. The primary bedroom boasts a private ensuite bathroom, while the second bedroomand versatile den (perfect for a home office or storage room) provide flexibility for your needs.Enjoy great amenities and 24/7 concierge service.Located just steps away from the TTC subway, YMCA, Cafes, shopping, hospital, dining, and entertainment options, Transit City offers theultimate urban lifestyle. Close To Hwy 400 & 407. Minutes To York University (id:35762)
International Realty Firm
7 - 950 Portage Parkway S
Vaughan, Ontario
Welcome to Unit 4008 at Transit City III, where urban living meets comfort and style! This beautifully designed 2+1 bedroom, 2 bathroom condo offers breathtaking south-facing views that fill the space with natural light throughout the day.Step into a modern open-concept living area withsleek finishes, high ceilings, and expansive windows that showcase the vibrant cityscape below. The kitchen is a chef's dream, featuring great appliances, quartz countertops, and ample storage space. The primary bedroom boasts a private ensuite bathroom, while the second bedroom and versatile den (perfect for a home office or storage room provide flexibility for your needs.Enjoy great amenities and 24/7 concierge service.Located just steps away from the TTC subway, YMCA, Cafes, shopping, hospital, dining, and entertainment options, Transit City offers the ultimate urban lifestyle. Close To Hwy 400 & 407. Minutes To York University. (id:35762)
International Realty Firm
8 Raintree Crescent
Richmond Hill, Ontario
Bright & Spacious Meticulously Maintained 4 Bed Detached Home In The Prestigious Area Of Oak Ridges, Offers A Functional Layout And An Abundance Of Natural Light. Hardwood & Crown Molding, California Shutters. Breakfast Bar, New High glass kitchen cabinet, Granite Counters & Backsplash. Laundry on second floor Dir Access To Garage. Generous Room Sizes, Master W/ Ensuite. Newly Renovated Finished Basement Boasts An Open Concept Recreation Room W/ Pot Lights. Fully Fenced Backyard. (id:35762)
Central Home Realty Inc.
1501 - 2330 Bridletowne Circle
Toronto, Ontario
This Stunning Unit Has Undergone A Complete Renovation! Elegantly Redesigned w/ Private and Unobstructed South View**Over $100K Spent To Create a Layout That Has Been Masterfully Re-imagined To Maximize Natural Light and Space. Ultimate Chef's Kitchen w/ Built in Appliances, Task Lighting, Generous Marble Workspaces, Custom Designed Cabinetry, Island w/ Drawers, Cupboards & Wine Rack and Oversized Pantry** Massive Primary Bedroom Has Four Closets including Two Custom Designed Built-in Units** Floor-to-Ceiling Glass Sliding Doors in Living Room, Bedrooms and Family Room All Open To South Facing Solarium**Family Room with Wall to Wall Closets Can Be Used As 3rd Bedroom* Amazing Parking Spot Conveniently Located Near Door To Elevator** Direct & Private Path & Access to Warden Ave For Building Residents***Incredible Amenities include: Award Winning Landscaping w/Beautiful Gardens & Walkways, 24-hr Gatehouse Security, Indoor & Outdoor Pools, Cabanas, Tennis Courts, Library, Cardio & Weight Gym, Squash Courts, Work Shop and Party Room**Active, Friendly Community w/ Numerous On-Site Social Events**Excellent & Very Helpful Management & Building Staff That Are Invested in The Well-being Of the Residents! (id:35762)
Royal LePage Terrequity Realty
118 - 1077 Gordon Street S
Guelph, Ontario
Welcome to Unit 118 at 1077 Gordon Street a spacious 2-bedroom + den, 1-bathroom condo located in Guelphs vibrant south end. This well-appointed unit is perfect for first-time buyers, downsizers, or savvy investors seeking value in a highly desirable location. The open-concept layout features soaring ceilings and a functional eat-in kitchen with granite countertops, stainless steel appliances, and a breakfast bar ideal for everyday living and entertaining. Natural light floods the living area, with sliding glass doors leading to a private, north-facing patio. Both bedrooms are generously sized with ample closet space. The den includes a closet and offers flexible potential as a home office or a third bedroom. Additional features include in-suite laundry, extra storage, and a dedicated parking spot within the building. Conveniently located just1.5 km from the University of Guelph and steps to public transit, shopping, dining, parks, and quick access to Highway 401this is a prime opportunity to live or invest in one of Guelphs most connected neighborhoods (id:35762)
RE/MAX Real Estate Centre Inc.
423 Spruce Street
London East, Ontario
Charming 3-bedroom bungalow located on a quiet dead-end street in the heart of the Kiwanis Park community. Recently renovated, this home features a covered front porch and a bright, open-concept living room and kitchen. The modern kitchen includes an island, stainless steel appliances, and a built-in microwave. The main floor washroom has been newly renovated, and the home also includes a new stove, pot lights, and a new heat blower. Laundry is conveniently located in the basement. (id:35762)
King Realty Inc.
8a Shores Lane E
Fort Erie, Ontario
None (id:35762)
Union Capital Realty
Lower - 63b Shipley Avenue
Collingwood, Ontario
Step inside and discover comfort & Style in this all-inclusive Legal 2-Bedroom Basement Apartment with 2 car parking & a private side yard! Imagine coming home to a space that feels just right. As you step inside, you instantly notice the warmth of luxury vinyl plank flooring beneath your feet, the seamless flow of the open-concept living, dining, and kitchen area, and the way the space invites you to relax, entertain, and enjoy. You can already picture yourself here cooking in a beautifully designed kitchen, sharing meals, and unwinding after a long day. With two spacious bedrooms, this home offers the comfort and flexibility you need, whether it's for restful nights, a stylish home office, or a peaceful retreat. The 4-piece bath is thoughtfully designed to elevate your daily routine, while the ensuite laundry ensures ease and convenience right at your fingertips. And because home should be about more than just a place to live, this unit is designed for effortless comfort. Nestled in a prime Collingwood location, you're moments from scenic trails, vibrant shops, and cozy cafes where small-town charm meets modern convenience. You can already imagine it the ease, the warmth, the perfect fit. Step forward. Your new home awaits. View the Virtual Tour link for floor plans, video & full 3D Tour! [NOTE - Virtual tour and photos are of a similar model - colours & finishes will vary but the layout is the same] (id:35762)
Bosley Real Estate Ltd.
891 Leslie Valley Drive
Newmarket, Ontario
Modern Elegance Surrounded by Nature Welcome to this stunning 4 bedrooms, 4 bathrooms home located in a highly sought-after neighborhood, where modern luxury meets natural tranquility. Meticulously renovated, this residence strikes the perfect balance of comfort, style, and functionality. Situated on a picturesque lot that backs onto a forest and ravine, the property boasts an exquisite inground pool offering exceptional privacy a true gem that delivers an unparalleled living experience. The open-concept layout seamlessly connects the main living spaces, creating an ideal flow for both family living and entertaining. The primary suite is a private retreat, featuring a spa-like ensuite with a soaker tub, glass-enclosed shower, and dual vanity. Three additional bedrooms provide generous space and comfort for family and guests alike. The fully finished basement with a separate entrance further extends the living space, offering versatility for a home theatre, gym, or playroom. An additional bathroom and ample storage complete this functional lower level. This is a rare opportunity to own a home that blends modern elegance with natural beauty, come and check out & don't let it slip away. (id:35762)
Exp Realty
26 Leighland Drive
Markham, Ontario
Beautiful Home In Sought-After Unionville Area. Front Door Facing Park! 50x110 Ft Lot. Extra Long Interlock Driveway Can Park 5 Cars. No Sidewalk. Double-Car Garage W/ Separate Entrance/ Garage Door Opener. Hard Wood Floor Through-Out. No Curbs On Main Floor. Bright & Spacious Living Room W/Bay Window & South-Facing Park View. Roof Skylight Enhances Abundant Natural Light. Main Floor 4-Pc Bathroom & Large Family Room W/ Closet (May Be Used As In-Law Suite). Open Concept Kitchen W/ Granite Countertop & Lots Cupboards & Picture Window Viewing Beautiful Backyard. Breakfast Area W/O To Glass-enclosed Sunroom. Spacious Dinning Room W/O To Hugh Backyard Deck. 4 Bedrooms / 3 Bathrooms On Second Floor. Finished Basement. 5th Bedroom W/4Pc-Ensuite, 2 Large Entertainment Rooms. Rough In Central Vacuum. Close To High Ranking Schools(Coledale PS, Unionville HS, St. Justin Martyr Catholic ES, St. Augustine Catholic HS), T&T Supermarkets, Shopping Malls, Parks, Hwy404/Hwy7, Public Transits. (id:35762)
Right At Home Realty
215 - 175 Bamburgh Circle
Toronto, Ontario
Welcome to this one-of-a-kind newly renovated corner unit, $$$$$ spent on top to bottom renovation. New custom kitchen, new bathrooms, new vinyl plank flooring, new appliances, new window roller blinds, new mirrored closet doors and new light fixtures! Enjoy the abundance of natural light streaming through the windows of this home! The open concept Living and dining rooms are prefect for family gatherings and entertaining. The custom kitchen is adorned with sleek quartz countertops and quartz backsplash, tall upper cabinets, valance lighting, brand new stainless steel appliances & a breakfast area with windows. The large den of over 100 sq ft, enclosed with French doors and has windows on 2 sides, offers versatility as a third/guest bedroom or a private home office. The primary bedroom includes a 4-piece ensuite, a walk-in closet and a 8' wide additional closet for maximum storage space. Both bathrooms have been tastefully renovated with quartz vanity tops, new tubs, faucets and tiles, and the primary ensuite showcases a sleek walk-in shower stall with glass enclosure. The good-sized laundry room with brand new washer and dryer offers convenient storage space too. Incredible amenities, including indoor pool, exercise room, party room, sauna, tennis court, squash court, ping pong, 24-hour concierge & ample visitor parking. Its unbeatable location offers unparalleled convenience of daily living - TTC at doorstep, walk to plaza with supermarket, restaurants & shops. Minutes to banks, parks, library, community centre, doctor's office/clinics, T&T supermarket, highway 407 & 401. All inclusive maintenance fees cover electricity, heat, central air conditioning, water, Rogers basic cable TV & internet! Top ranking Dr. Norman Bethune Collegiate area. (id:35762)
Homelife Frontier Realty Inc.
102 - 5 Massey Square
Toronto, Ontario
Very Well maintained Bright & Spacious 1 Bedroom Condo With Large Balcony. Gorgeous Layout With Laminate Flooring Throughout. Built-In Cabinets In Living & Bedroom. 24 Hrs Security Patrol & Camera Monitoring. Free Membership To Crescent Town Community Centre With Pool, Gym, Party Room And Indoor Track. Within Walking Distance To Victoria Park Station, Schools, Daycares, Parks/Taylor Creek Park, Shopping Centre, Lcbo, Grocery Stores. (id:35762)
Proedge Realty Inc.
147 - 67 Curlew Drive
Toronto, Ontario
Welcome To Brand New, Never-Lived In End Unit, Urban Luxury Townhome, In The Heart Of North York. This Stunning 3-Bedroom, 3-Bathroom Residence Offers Modern Living In One Of The Areas Most Desirable And Well-Connected Communities The Spacious, Open-Concept Layout Is Filled With Natural Light And Features High-End Finishes, Large Windows, And Contemporary Design Throughout. A Walk-Out Balcony From The Living Room, Modern Kitchen With M Stainless-Steel Appliances, In-Unit Laundry, And Energy-Efficient Systems Throughout The Primary Bedroom Includes A Private Ensuite Perfect For Relaxing Mornings Or Quiet Evenings. Enjoy Beautifully Terrace That Offer A Peaceful, Community Feel Within An Urban Environment. Located Just Minutes From Major Highways, Top-Rated Schools, Parks, Shopping, Restaurants, And Public Transit, This Home Provides Unmatched Convenience. Additional Features Include One Underground Parking Space and Biking Rack. . This Is A Rare Opportunity To Lease A Brand New, Move-In-Ready Townhome In A Prime North York Location. Don't Miss It. (id:35762)
Forest Hill Real Estate Inc.
#1012 - 5 Soudan Avenue
Toronto, Ontario
Welcome To Art Shoppe Lofts & Condos Located at Yonge & Eglinton. Gorgeous Sun Filled Jr. 1 Bedroom Unit Featuring Floor to Ceiling Windows. Open Concept Floorplan. Fabulous Location with A 96 Walk Score, Close to Subway and The Upcoming Eglinton Crosstown LRT. Enjoy City Life at Its Finest! Top 6 Reasons You Love This Unit: 1) Desirable Midtown Location, 96 Walk Score, Best Schools, Award Winning Art Shoppe Condo Complex; 2) Bright Unit, Unobstructed Views; 3)Modern Design And Finishes, Neutral Colors, B/In Paneled Appliances; 4) Spacious Br W/Balcony 5) World Class Amenities, Entertainment And Shops At The Commercial Space Of The Building; 6) Crosstown LRT, TTC At The Door Steps. (id:35762)
Royal LePage Premium One Realty
4609 - 319 Jarvis Street
Toronto, Ontario
Welcome to PRIME Condo a luxury studio in the heart of downtown Toronto! Enjoy floor-to-ceiling windows, high ceilings, sleek laminate floors, and a modern kitchen with stainless steel appliances and quartz counters. Top-tier amenities include a Versace-furnished lobby, 24/7 concierge, gym, yoga studio, co-working space, games lounge, sundeck & more. Steps to TMU, George Brown, U of T, Eaton Centre, subway, and top dining, shopping & hospitals. Don't miss this incredible lease opportunity! (id:35762)
RE/MAX West Realty Inc.
804 - 105 George Street
Toronto, Ontario
Executive, Modern 2-Bedroom Condo Fully Furnished in Prime Downtown LocationExperience upscale urban living in this bright and modern 2-bedroom condo, featuring floor-to-ceiling windows with panoramic views of the city. Nestled on a quiet street, this luxury boutique building offers a peaceful retreat just steps from the vibrant heart of downtown. Walk to the Eaton Centre, St. Lawrence Market, Dundas Square, top restaurants, shopping, the subway, entertainment, and more. (id:35762)
Homelife/bayview Realty Inc.
609 - 23 Sheppard Avenue E
Toronto, Ontario
Great Opportunity To Own A Spacious & Bright South-East Corner Unit At Spring At Minto Gardens! This 2 Bedroom + Study Offers 995 Sqft Of Total Living Space (Including 53 Sqft Balcony) With Clear South-East Views, Perfect For Young Families Or Down-sizers Seeking Comfort & Convenience. Functional Split Two-Bedroom Layout With Modern Finishes & Stainless Steel Appliances. Includes 1 Parking & 1 Locker. Unbeatable Location Value At Yonge & Sheppard Just Steps To The Subway (1 Min Walk), Hwy 401, Shopping, Dining, Cafés, Schools, Library & Parks. Residents Enjoy Fantastic Amenities: Fitness Centre, Swimming Pool, Party Room, Billiards, Media Room, BBQ Area & More. Come Take A Look At This Amazing Suite In One Of North York's Most Desirable Communities! (id:35762)
Century 21 Atria Realty Inc.
707 - 23 Rean Drive
Toronto, Ontario
Bayview Luxurious Building 1+1 & 2 washrooms (849 Sqft plus 57 sqft Balcony. Den can be a bedroom), parking and locker. With (Five Star Amenities): salt indoor pool, gym, party room. Experience the luxurious lifestyle you want. Walk to the subway and Bayview Village Mall, steps to restaurants, park and steps to TTC, with easy access to 401, 404 and DVP. Newly renovated second washroom. Brand new fridge, stove and dishwasher. (id:35762)
Century 21 Heritage Group Ltd.
56 - 3085 Kingsway Drive
Kitchener, Ontario
Welcome to Unit 56 at 3085 Kingsway Dr, Kitchener! This spacious 3-bedroom, 2 full bathroomapartment-style condo is located on the 3rd floor, offering comfortable single-level living in awell-maintained building. The bright and functional layout includes a large living and dining area withplenty of natural light, a practical kitchen with ample storage, and a private primary suite with its ownensuite bathroom. Two additional bedrooms provide versatility for family, guests, or a home office, alongwith a second full bathroom for added convenience.This unit is perfectly situated in a prime Kitchener location close to all the amenities you need.Shopping centres, grocery stores, restaurants, parks, schools, and public transit are all just minutesaway, with easy access to major highways for commuters. Whether youre a first-time buyer, investor,downsizer, or growing family, this condo offers an excellent blend of space, location, and value.Dont miss your chance to own this rare 3-bedroom, 2-bathroom condo in the heart of Kitchener! (id:35762)
Century 21 Percy Fulton Ltd.
1565 Hastings Drive
London North, Ontario
Great Deal! One of the BIGGEST sq ft listings in area. Approx. 4550 sq. ft of Total Living Space with 3355 sq ft Above Grade. Upgraded! 5 Bedrooms Plus 2 Bedrooms in Basement. 5 Total Washrooms. Perfect for a growing or multi-generational family looking for a home in an excellent school zone. Fall in love with this home located in North London 65 Feet Frontage, situated in one of the most desirable neighborhoods in the city. Just a short walk from London's highly rated Jack Chambers elementary school. Open concept eat-in kitchen with huge deck, perfect for large gatherings. Hardwood flooring in the living room, dining room, Kitchen with Quartz Counters, French doors, Scarlett O' Hara Stairs give this home a classic touch. Four Bedrooms On Second Level. Remarkable BONUS LEVEL with 5th bedroom! This unique loft is ready to charm, offering an additional Great room, 5th bedroom with full washroom. Bonus level can be used as a private living space, playroom, home gym, office, studio, nanny suite or whatever suits your family needs. Finished lower level offers an additional kitchen space with full washroom, eat in area, extra 2 Rooms. Great property for Investor also. Located in close proximity to parks, trails, playgrounds, restaurants, Masonville Mall and Western University. Roof, furnace and AC replaced in 2018. Some photos are virtually staged. (id:35762)
Homelife Superstars Real Estate Limited
102 Addison Street
Blue Mountains, Ontario
Move-In Ready! Freehold Townhome, newly painted With Over 1,500 Sq Ft. Of Beautifully Finished Living Space. This Open Concept Home Has Large Windows And Is Situated In The Highly Desirable Blue Mountain Resort Area. Open Concept Main Floor With The View Of Georgian Hill ( Ski Hill ), Spacious 3 Bedroom 2nd Floor With Washer And Dryer. Approx. 6 Minutes To Blue Mountain Resort, Offering Access To Recreational And Leisure Activities. Ideal For Small Families W/Children.1Yr Lease + Utilities. (id:35762)
Royal LePage Flower City Realty
14 Barons Avenue S
Hamilton, Ontario
Beautiful 2 bedroom, 1.5 bath bungalow in fantastic southeast Hamilton neighbourhood. Huge finished rec room with walk-up to fenced backyard. Basement has in-law suite potential. - 12X12 Deck with Gazebo - 2 Gas Fireplaces - All Brick - Huge Rec Room w/ Gas Fireplace - Bosch Dishwasher - Close to buses, schools, shopping, parks -separatebreaker on panel for future Hot Tub (50 AMP) - 200 AMP, finished basement, long side driveway for 3 cars + detached garage. - Most windows replaced Don't miss this great home. Flexible closing. (id:35762)
RE/MAX Real Estate Centre Inc.
12 Spiers Road
Erin, Ontario
Stunning 4-bedroom fully detached home with 2-car garage, located in the heart of Erin! Built in October 2024 this property showcases a modern layout with 9-foot ceilings, hardwood floors & stairs with plenty of natural light throughout. The open-concept main floor features a designer kitchen with quartz countertops, upgraded cabinets, pantry, elegant kitchen backsplash, stainless steel appliances, water softener, a reverse osmosis water treatment & purification system, garage door opener and custom blinds throughout, . The spacious family room with a gas fireplace will creates the perfect setting for family gatherings. Upstairs, the primary suite offers a walk-in closet and luxurious five-piece ensuite, while bedrooms two, three & four share a four-piece bathroom. The fourth bedroom provides flexibility for family, guests, or office space. The unfinished basement offers extra space. (id:35762)
RE/MAX Real Estate Centre Inc.
Main - 7022 Chigwel Court
Mississauga, Ontario
Upgraded Home With 3-Br On Upper Level . Open Concept Backsplit. Newer Laminate Floors Newer Gourmet Kitchen With Granite Counters, Backsplash, & Newer Stainless Steel Appliances. Separate Side Entrance To Upper Level W 2 Rooms & Full Bathroom Amazing Location Mins To Hwys 427, 401, 27, 409, Great Schools, Shopping, Rec Centre, Parks, Airport...Etc. Tenant Pays 70% Of The Utilities. One (1) Parking Space Included. Key Deposit Of $200 Payable To The Landlord (id:35762)
RE/MAX Ace Realty Inc.
1907 - 90 Absolute Avenue
Mississauga, Ontario
Condo Living At The Best Location In The City Of Mississauga, With "2 Cars Parking" Next To Each Other, Maintenance covers All The Utilities & Low Taxes. Very Well Kept & Maintained Unit With Lot Of Daylight Offers Open Concept Combined Living & Dining, With Upgraded Kitchen With Granite Countertops, Centre Island & Stainless Steel Appliances. Good Size Bedroom With Double Closet & Large Window. Den Can Be Used As Another Bedroom or Office. Moven In Ready. Resort-Style Amenities Such As A Full Fitness Center, Indoor Pool, Sauna, Basketball & Squash Courts, & 24-Hour Concierge Service. Just Steps To Square One Mall, Transit, Restaurants, Shopping, & Easy Access To Major Highways. (id:35762)
Save Max Real Estate Inc.
1636 Leblanc Court
Milton, Ontario
Built in 2016, this Freehold Townhome is nestled in the prestigious and highly sought-after community of South Milton, set on a quiet and serene court! This impeccably designed 3-bedroom + spacious main-floor den, 2.5-bath residence offers approximately 1,800 sq. ft. of refined living space, showcasing a modern kitchen equipped with premium stainless steel appliances, an expansive walk-in pantry, granite countertops, a stylish backsplash, and elegant ceramic flooring. The bright, open-concept layout is bathed in natural light, featuring a spacious family room, a formal dining area, and a seamless walkout from the breakfast nook to an oversized terrace situated above the double- car garage. A striking hardwood staircase and carpet-free premium laminate flooring throughout elevate the homes style and functionality. The spacious master bedroom features a generous walk-in closet and a spa-inspired 3-piece ensuite, creating the perfect retreat. Ideally located in one of Milton's most desirable enclaves, this exceptional property is just minutes from top-rated schools, scenic parks, shopping, dining, and major highway offering the ideal blend of modern elegance, thoughtful design, and an unbeatable location! (id:35762)
RE/MAX West Realty Inc.
205 - 128 Grovewood Common
Oakville, Ontario
Welcome to this beautifully upgraded 2 bed, 2 bath stylish and spacious condo in the prestigious Oakville. This spacious 849 sq. ft. unit features rare 2 underground parking spots, hardwood flooring throughout, 9' ceilings, and large windows for plenty of natural light. The modern kitchen includes quartz countertops, a breakfast bar, stainless steel appliances, and a stylish tile backsplash. The open-concept layout offers a bright living and dining area with walk-out to a private balcony. The primary bedroom boasts a walk-in closet and a 4-piece ensuite with a full glass shower enclosure, while the second bedroom is served and a 4-piece ensuite with a full glass shower enclosure, while the second bedroom is served doors, ensuite laundry, and mirrored closet doors. Enjoy luxury building amenities like a rooftop terrace, gym, party and media rooms, concierge service, and visitor parking. Located on prime location, you're steps from parks, shops, restaurants, Top Rated Schools, GO and Public Transit, Hiking/biking Trails, Sheridan College, Hospital, Major Hwys and more! (id:35762)
Ipro Realty Ltd.
1399 William Halton Parkway
Oakville, Ontario
Beautiful 1-year-new corner lot townhouse with double garage and 5 spacious bedrooms, offering 2,333 sq ft of living space. Enjoy a modern white kitchen with stylish finishes, abundant natural light throughout, and an exceptionally large living and dining area perfect for family living and entertaining. A huge rooftop terrace provides the perfect space to soak up the sun and enjoy refreshing breezes. (id:35762)
Right At Home Realty



