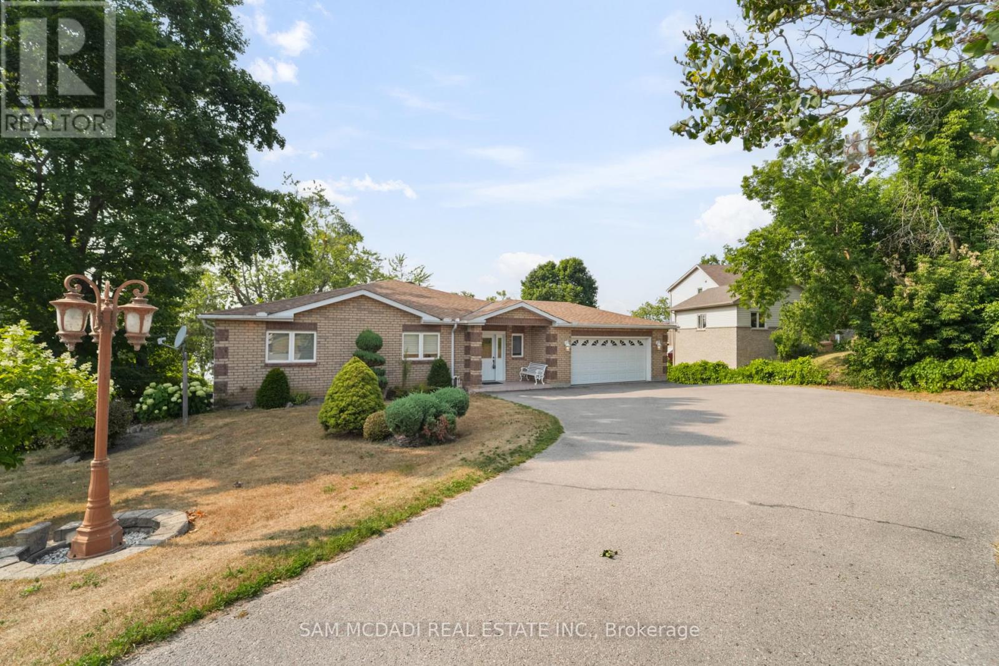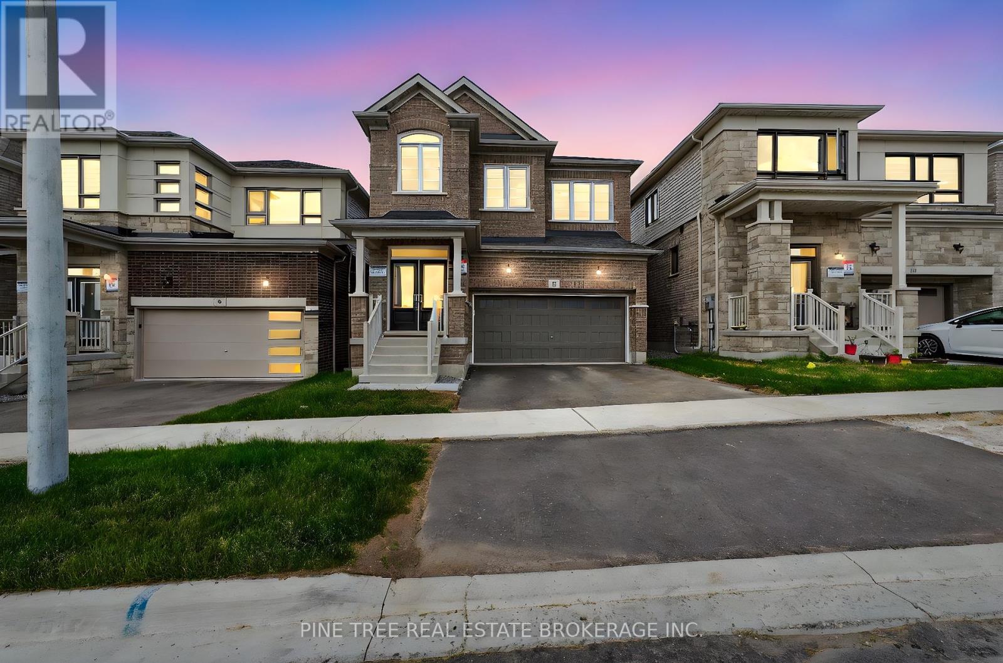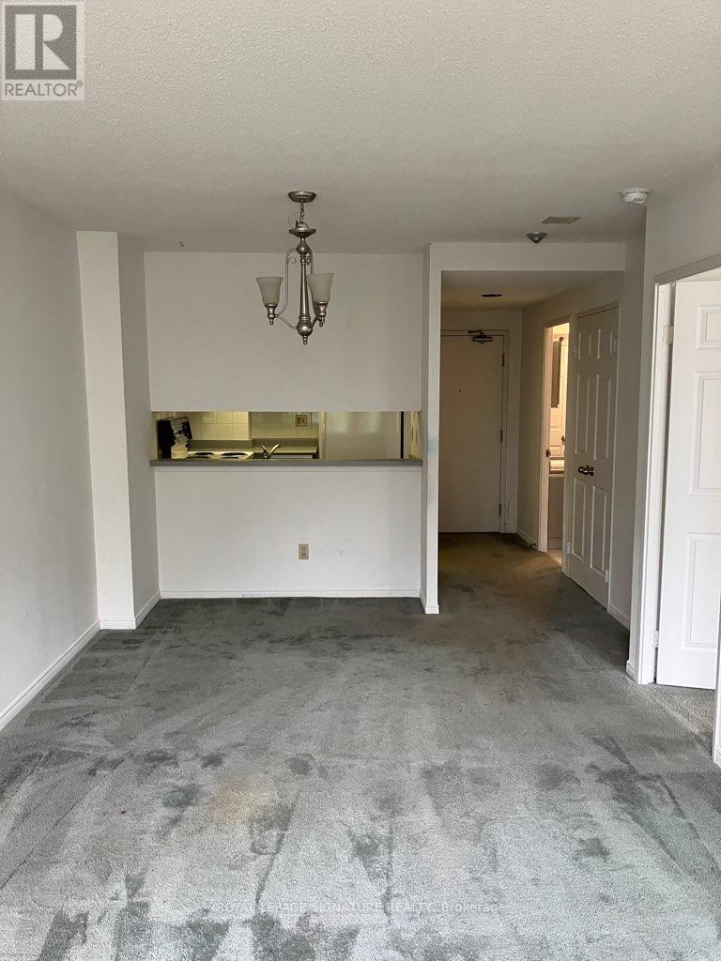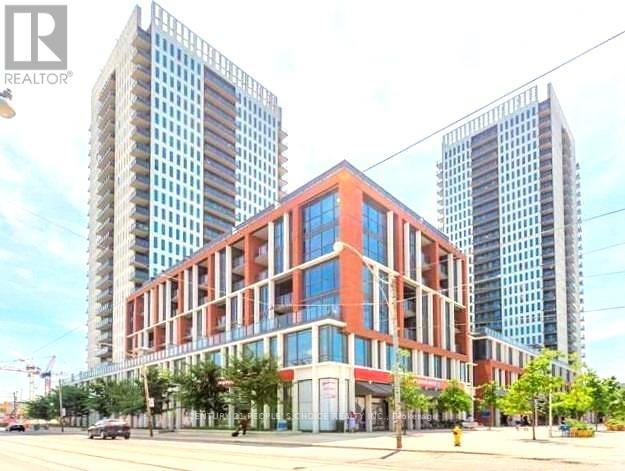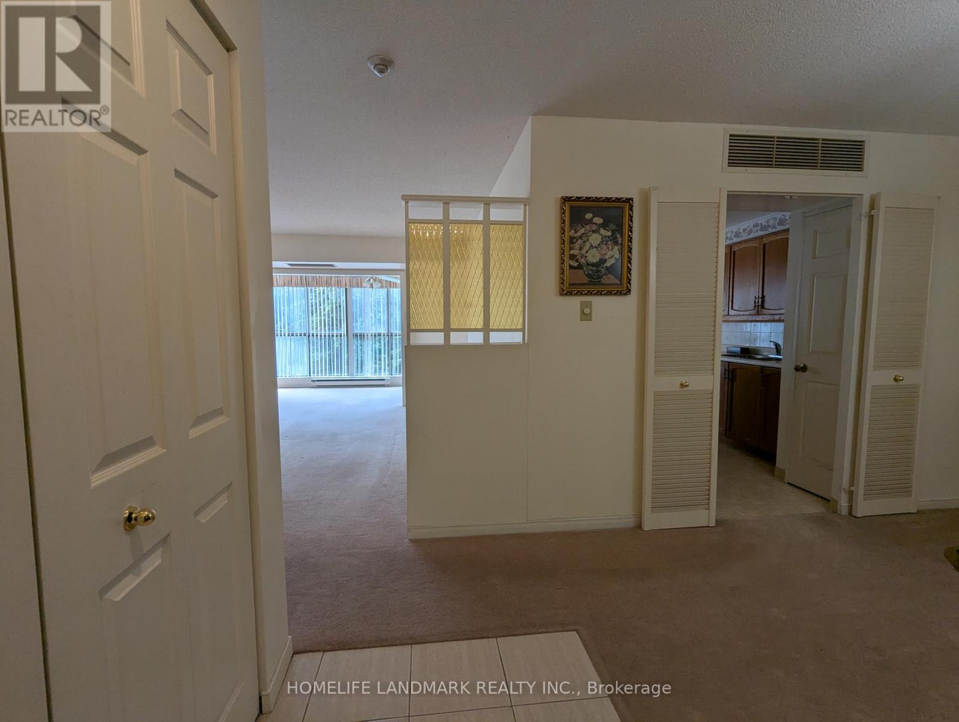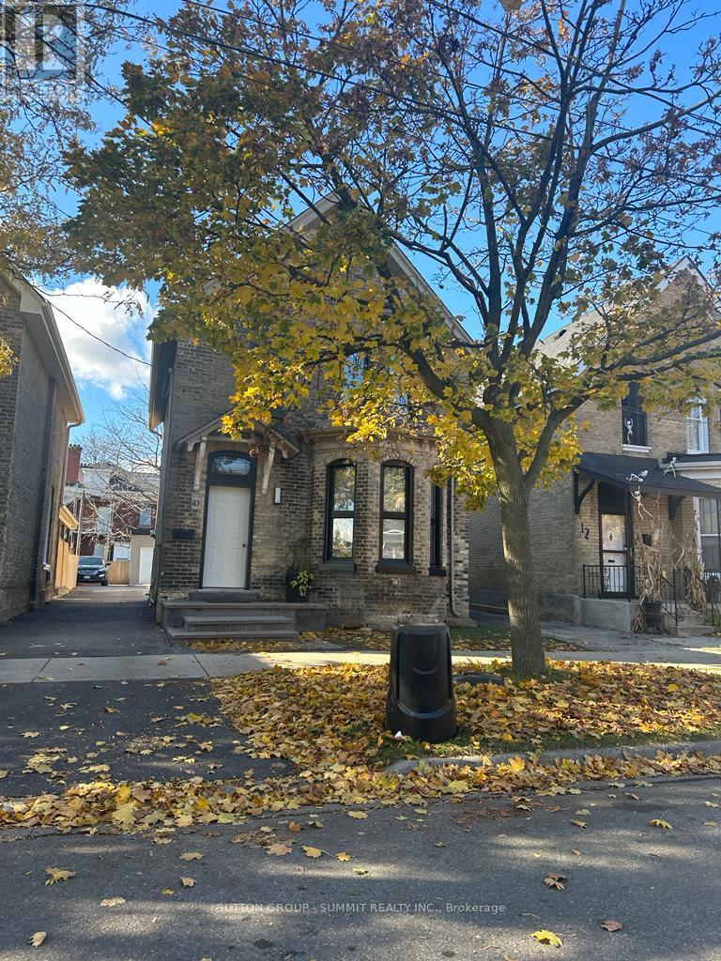Basement - 92 Clarion Road
Toronto, Ontario
Bright & Spacious Basement Apartment for Lease in Prime Etobicoke Neighbourhood. Nestled on a quiet residential street, this beautifully maintained 1 Bedroom, 1 Bath basement unit features a private separate entrance, a new kitchen with ample cabinets and storage and a generous family-sized living area. Separate bedroom with big window offers lots of light. Enjoy the convenience of ensuite laundry and plenty of storage. Ideally located in a family friendly community, just steps from parks, playgrounds, schools, restaurants, shopping plazas, and public transit. Commuting is a breeze with quick access to Highways 401 and 400. Make this your "Home Sweet Home." (id:35762)
Property.ca Inc.
2105 - 365 Prince Of Wales Drive
Mississauga, Ontario
Fantastic opportunity to live in the sought-after Limelight Towers, right in the heart of Mississauga City Centre! This bright 2-bedroom, 2-bathroom corner unit features an open-concept layout with high ceilings, a modern kitchen with granite counters, a center island, built-in appliances, and in-suite laundry for added convenience. The spacious primary bedroom includes a 4-piece ensuite, double closet, large windows, and access to a private balcony. The second bedroom also offers balcony access, a double closet, and ample natural light. Steps to Square One Shopping Centre, Sheridan College, Celebration Square, Living Arts Centre, and major highways (403/401), plus easy access to public transit, bus terminal, and Cooksvilles Go Station. Enjoy top-notch building amenities: 24-hour concierge, gym, basketball court, theatre, games room, party room, BBQ terrace, and visitor parking. Includes one parking space and one locker. Seeking AAA+ tenant(s). No pets, non-smokers only. (id:35762)
Revel Realty Inc.
3192 Sixth Line E
Oakville, Ontario
Stunning Freehold Townhouse by Ivy Rouge Starline in Prime Oakville Location! Beautifully upgraded 4-bedroom, 3.5 bath home offering approx. 2,100 sq ft of elegant living space. Features include 9-ft ceilings on main & second floors, large windows providing abundant natural light, and a modern carpet-free design throughout. Enjoy the upgraded kitchen with quartz countertops & walk-out to a spacious balcony. The primary suite boasts a walk-in closet & 3-pc ensuite. Ideal for growing families, this home is located in a highly sought-after community close to parks, schools, shopping, and transit. Dont miss this incredible opportunity a must-see! (id:35762)
Homelife Landmark Realty Inc.
2 Sumach Court
Wasaga Beach, Ontario
PRESTIGIOUS 2 + ACRE ESTATE WITH OVER 5,200 SQ FT, RESORT-STYLE BACKYARD & A PRIME CUL-DE-SAC SETTING! This extraordinary residence is situated in the highly coveted Wasaga Sands Estates on a private 2.12-acre estate lot with no homes directly behind, backing onto McIntyre Creek and the former Wasaga Sands Golf Course. Nestled at the end of a quiet cul-de-sac, it offers a peaceful setting just minutes from shopping, dining and daily essentials. Curb appeal presents a stone and stucco exterior, a three-car garage, manicured landscaping and a commanding architectural presence. Outdoor living is exceptional, with a heated 18 x 36 ft saltwater pool, a stone interlock patio, a pool house with a bathroom and outdoor shower, and a covered entertaining area. A composite back deck with a hot tub overlooks a private treed yard, while a fire pit, invisible pet fence, and garden shed add further charm. Over 5,200 sq ft of beautifully finished living space includes a gourmet kitchen showcasing white cabinetry, granite countertops, a centre island with a second sink, a pantry, a breakfast bar and stainless steel appliances. The open-concept dining room leads to the great room boasting expansive windows, a gas fireplace and a soaring vaulted ceiling. The main floor primary bedroom features dual walk-in closets, a walkout to the backyard and a spa-like ensuite with a soaker tub and glass shower. An elegant office with built-ins and a vaulted shiplap ceiling, a laundry room with cabinets and sink, and a mudroom with built-in bench, hooks and storage enhance main floor functionality. Upstairs, a sitting area overlooks the great room and connects to three generously sized bedrooms and a well-appointed bathroom. The finished basement, accessible via a separate entrance, adds even more space with a large rec room, two bedrooms, bonus room, and full bathroom. Designed for refined living in a tranquil setting, this remarkable #HomeToStay brings together space, comfort and elegance! (id:35762)
RE/MAX Hallmark Peggy Hill Group Realty
House - 202 Rusholme Road
Toronto, Ontario
Updated, Bright And Spacious Furnished Lower Level Studio Apartment, 7'2" Ceilings, With 524S.F Of Living Space. Open Concept, Modern Living Space With Luxury Vinyl & Porcelain Heated Floors. Situated On A Tree-Lined Street Decorated With Impressive Victorian And Edwardian-Style Homes. L-Shaped Kitchen With Quartz Counter Top & Stainless Steel Appliances. Stunning Bathroom With W/I Shower & Ample Storage Space. This Unit Comes With Monthly Cleaning. Check Out The Video. (id:35762)
RE/MAX Hallmark Realty Ltd.
207 - 38 William Carson Crescent
Toronto, Ontario
Located in a neighborhood with well-maintained roads and easy access to public transportation, especially this condo is boasting with top-notch schools for elementary/middle and high school, (both public and Catholic) and amenities just a stones throw away. And this home offers the ideal blend of suburban living and urban accessibility. One-Bedroom plus Den in the exclusive, private gated community of Hillside Ravines. This bright and modern unit features: gorgeous hardwood floors throughout, a contemporary kitchen with pot lights, granite countertops, stainless steel appliances, porcelain flooring, and a breakfast bar. Open-concept living space with neutral decor, walk-out to a very private balcony oasis. Spacious primary bedroom with a walk-in closet complete with built-in organizers, versatile den with closet, built-in shelves, cabinets, and desk - perfect for a home office or guest space. Don't miss out the opportunity to make this stunning and well-maintained condo your home. fees include all Utilities + High Speed Internet & Premium Cable, Meticulously maintained building w/24 Hrs Concierge, Indoor Pool, Putting Green, Sauna, Gym, Guest Suites, car Charging Station. (id:35762)
Homelife New World Realty Inc.
84 Maryland Drive
Selwyn, Ontario
Tucked away on the peaceful shoreline of Chemong Lake, this rare year round gem offers the perfect blend of comfort & the feel of a permanent escape.W/4+2 beds & 4 baths, this elegant waterfront property sets the stage for unforgettable moments in every season. Step inside & find yourself in the heart of the home, a custom millwork kitchen recently renovated & made to impress w/sleek granite countertops & top of the line stainless steel appliances,all illuminated by stylish pot lighting.The space flows effortlessly into a sun drenched dining area, elevated by vaulted ceilings & track lighting, w/walkout access to a cozy deck offering picture perfect views of Chemong Lake.Just beyond, make your way into the inviting living room, where an elegant fireplace, windows,& more track lighting fill the space w/warmth.The primary suite is your personal escape, bright, serene,& complete w/a 5pc ensuite plus a large closet.Three additional beds complete this level, each w/their own closet space,& share two modern 4pc baths.Downstairs, the finished lower level comes w/custom millwork & opens up into a versatile recreation area ideal for movie nights,game days,or gatherings,w/a wet bar, two additional beds, a 3pc bath, & walkout to the backyard, seamlessly connecting indoor & outdoor living.Step outside to the lovely large backyard featuring a lush green space & direct access to the lake,making it easy to enjoy boating, swimming, or peaceful sunset evenings.The home comes equipped w/a split level garage storing up to 3 vehicles,an expansive driveway that can accommodate up to 12 vehicles,a shed,a canvas boat shelter,boat launch & more. Located in the community often known as "The Island", you're just minutes from Peterborough's vibrant downtown, filled w/restaurants, shopping,& culture while enjoying the peace & beauty of nature at your doorstep. Nestled along the calm, glistening shores of Chemong Lake, this is a place you'll never want to leave. Welcome to 84 Maryland Crescen (id:35762)
Sam Mcdadi Real Estate Inc.
1809 - 30 Samuel Wood Way
Toronto, Ontario
This one bedroom condominium is located within a private residential community in the desirable Etobicoke area. It has a functional layout, a modern kitchen with built-in s/s appliances, backsplash and 1 storage locker! This property also boasts an open concept main living area with a lake view. The primary bedroom features a double closet and a big bright window. 5-The property boasts 5-Star Amenities: Gym, party room, concierge, and visitor parking. This property is within walking distance of the Kipling subway and GO station. (id:35762)
Atv Realty Inc
11 Phoenix Boulevard
Barrie, Ontario
Just 1 Year New | Over 2,500 Sq Ft | 6-Bed Potential | Prime South Barrie Location - Welcome to this stunning, new home offering 2,569 sq ft of beautifully designed living space in one of Barries most sought-after, family-friendly neighbourhoods. Featuring 5 spacious bedrooms upstairs plus a main floor office or potential 6th bedroom, this home delivers the space and flexibility modern families need. The inviting grand foyer with 9-ft ceilings leads into a stylish, open-concept main floor with rich hardwood flooring, a separate sitting room, and an entertainers dream kitchen, complete with a large centre island, breakfast bar, stainless steel appliances, and casual eat-in dining. The adjoining living room is bright and welcoming- perfect for hosting or relaxing together as a family. Upstairs, the primary suite offers the perfect escape, with two generous walk-in closets, a private 4-piece ensuite, and beautiful natural light. Youll also find four additional large bedrooms, convenient second-floor laundry, and another full 4-piece bath. The unfinished basement is a blank canvas with endless possibilities add bedrooms, a home gym, rec room, or an in-law suite with ease.Additional Highlights: Double car garage with inside entry, Main floor 2-piece powder room, Steps to the Barrie South GO Station, Hwy 400, Yonge St, Surrounded by top-rated schools, trails, parks, shopping & restaurants, Whether youre upsizing, growing your family, or looking for a move-in-ready home in a vibrant community this one checks every box. Come see the lifestyle that awaits. This is more than a home its your next chapter. (id:35762)
Pine Tree Real Estate Brokerage Inc.
Ipro Realty Ltd.
3204 - 11 Yorkville Avenue
Toronto, Ontario
Brand new and never lived in, this fully furnished 2-bedroom, 2-bathroom condo is available for lease at the iconic 11 Yorkville, one of Toronto's most prestigious addresses. The suite features a highly functional split-bedroom layout, an open-concept kitchen with integrated high-end appliances, sleek cabinetry, and stone countertops, along with spa-inspired bathrooms and oversized windows that flood the space with natural light. Enjoy designer-selected furnishings throughout, a private balcony with city views, and premium finishes at every turn. Residents benefit from world-class amenities, including but not limited to a concierge, state-of-the-art fitness studio, indoor pool, and elegant piano lounge (please note that some amenities are not yet complete; timelines for full availability may vary). Located in the heart of Yorkville, just steps from Toronto's finest restaurants, luxury boutiques, cultural landmarks, and both Bloor-Yonge and Bay subway stations, this address also boasts a Walk Score of 100, offering unbeatable access to everything the city has to offer. Available immediately for those seeking turnkey luxury living in the city's most desirable neighborhood. (id:35762)
Orion Realty Corporation
59 Southshore Crescent
Hamilton, Ontario
*WARNING*: You WILL fall in love! Spacious (Approx. 1900 Sq/Ft Above Grade!) Executive 3 Bedroom, 3 Bathroom Townhome with a DREAMY LOFT on the upper-most level with a PRIVATE TERRACE with views of the Greenspace, Beach and Lake Ontario! Unique Layout with Numerous Upgrades: Hw Floors Throughout(BRAND NEW on the main floor), Crown-Molding, Wainscoting, Granite Countertops, Stunning Barn-Wood Feature Wall, and more! The main floor offers a powder room off the foyer & an open concept living, dining and kitchen area with a walk-Out to your private deck with steps that lead to the ground level backyard. The Hardwood Staircase leads to the second level that offers 3 good-sized bedrooms, a full primary ensuite bathroom, another full bathroom & laundry room (super-convenient!). The Basement level is finished and offers a Recreation Room and ample storage. Ideal location: Easy Access To Shopping, Highway, Restaurants, Numerous Nature Trails & Parks, and Aldershot Go Station. BONUS FEATURES: 1) Feels Like Resort-Living, Minutes From The City! 2) Common Elements Fee (Paid By Landlord) Covers Grass Cutting & Road Snow Removal! 3) Backs onto the Waterfront Walking Trail That Leads To The Local Beachfront and Lake Ontario, that are just a few steps away! This Home literally has it all - Don't Miss It!! (id:35762)
Royal LePage Real Estate Services Ltd.
327 - 101 Shoreview Place
Hamilton, Ontario
Welcome to Sapphire Condos by award-winning builder New Horizon, where luxury meets lakeside living in the heart of Stoney Creek. This beautifully maintained 1-bedroom suite offers stunning views of Lake Ontario from your private balcony. Featuring an open-concept layout with upgraded tile, wide-plank laminate flooring, and quartz countertops in both the kitchen and bathroom. The modern kitchen includes stainless steel appliances and a breakfast bar, with convenient in-suite laundry.This energy-efficient geothermal building offers premium amenities including a fully equipped gym, party room, rooftop terrace, bike storage, underground parking, and a storage locker. Located just off the QEW, steps to the lake and walking trails, and minutes to Fifty Point Conservation Area, shopping, dining, and all major amenities. Ideal for first-time buyers, downsizers, or investorsdon't miss this opportunity to live in a vibrant, waterfront community. (id:35762)
Executive Homes Realty Inc.
53 Beechwood Crescent
Brampton, Ontario
Beautifully Maintained 3-Bedroom Detached Home on a 60-Foot Wide Lot in a Quiet Bramalea Neighborhood. This Home Features an Attached Garage and a Large Driveway with Parking for Up to 5 Vehicles. Recent Renovations and Upgrades Totaling Thousands Include New Wood Flooring, Pot Lights, and an Upgraded Kitchen with Quartz Countertops, Stainless Steel Appliances, and a Built-In Dishwasher. The Spacious Family Room Offers a Large Front Window and Sliding Doors Leading to a Private Backyard with a Heated Pool Powered by Solar Panels. The Finished Basement Includes a Separate Entrance and Ample Crawl Space Storage. Exterior Highlights Include Brick Interlocking and a Garden Shed. (id:35762)
RE/MAX Champions Realty Inc.
60 Mistdale Crescent
Brampton, Ontario
Welcome to 60 Mistdale Cres!! Well-kept semi-detached house, including a finished basement with a SECOND DWELLING UNIT and separate entrance. This house features 3 spacious bedrooms and 4 bathrooms , perfect for a growing family. Enjoy the open and bright living spaces, beautifully maintained interior, and a large deck ideal for entertaining and relaxing outdoors. Don't miss out the chance to own a home in one of Brampton's most desirable neighbouhood. Walking distance to school, parks, Close to shopping and amenities : Fortinos, FreshCo, Asian grocery stores, Cassie Campbell Recreational Centre, MT Pleasant GO Station and Public Transit. This move-in ready home has it all! (id:35762)
RE/MAX Gold Realty Inc.
313 - 251 Manitoba Street
Toronto, Ontario
Welcome To Empire Phoenix Condo 1 Bedroom + Den, Spacious Living Space, Large Balcony, Den Can Be Used As A Office, Easy Access To The Gardiner Expressway And Lakeshore Blvd. Amenitites Include: Outdoor Swimming Pool, Terrace, BBQ, Party Room, Gym, Concierge. Close To School, Parks, Go Train, TTC. (id:35762)
Century 21 Percy Fulton Ltd.
1305 - 2900 Highway 7 Road
Vaughan, Ontario
Gorgeous 1 Bedroom + Den, 2 Bath Unit With One Parking & One Locker In The Heart Of Vaughan. This bright and airy unit features soaring 9 ft ceilings, a smart open-concept layout, and sleek modern finishes throughout. Floor-To-Ceiling Windows, Functional Layout, Large Den Can Be Used As Second Bedroom or A Home Office. Other Notable Features Include a large Private Balcony from the Living Room To Provide A Stunning West View; Ideal For Relaxing And Taking In The Sunsets. Spacious Master Bedroom With Walk-In Closet And 3-Piece Bath Ensuite. You're steps from the TTC subway station, and minutes to IKEA, Costco, restaurants, shops, Hospital, Wonderland and major highways a true commuters dream with all amenities at your doorstep. Enjoy Condo Amenities Which Include A Pool, Gym, Sauna, Guest Suites, Party Room, Gaming Room, Yoga Room and BBQ's. (id:35762)
Century 21 Landunion Realty Inc.
309 - 7 Bishop Avenue
Toronto, Ontario
Bright And Spacious One Bedroom Condo In The Heart Of North York. Direct Underground Access To Finch Subway Station. Walking Distance To Transit (TTC, YRT, And GO), Shopping, Restaurants, And Parks. Minutes To Highway 400, 401, 404, And 407. Unobstructed North View. Ensuite Laundry. Central Air Conditioning. Rent Includes All Utilities (Excluding Telecommunication Services). Numerous Amenities Such As 24/7 Concierge, Indoor Pool, Sauna, Gym, Squash Court, Rooftop Deck With Barbecues, Party Room, Guest Suites, And Visitor Parking. The Tenant Agrees To Comply With The Condominium Declaration, By-Laws, And Rules. No Smoking. Maximum Occupancy 2 Related Persons (Married Couple). Proof Of Tenant's $2M Liability Insurance Must Be Provided Prior To Possession Date. (id:35762)
Royal LePage Signature Realty
2208 - 170 Sumach Street
Toronto, Ontario
High Floor at 22nd, Unobstructed South East Panoramic City View Of CN Tower & Downtown Toronto. .Stunning Two Bedroom, Two Full Washroom, Luxury Condo In The Heart Of Downtown Toronto. This Immaculate Unit Features Open Balcony, Modern Kitchen With Stainless Steel Appliances, Quartz Counter Top, 9 Ft Ceilings, Laminate Flooring Through Out And Centre Kitchen Island. Step To Ttc Bus Stop, Shopping Centers, University Of Toronto And Ryerson University, Aquatic Centre, Riverdale Park, Regent Park, Banks, Cabbage town & Freshco Grocery Store. Enjoy The Landscaped Terrace With Bbq Area, Basket Ball & Roof Top Garden Centre, A Spacious Party Room, A Workout In The Fully Equipped Gym All On The 4th Floor Level. 1 Underground Parking and 1 Locker. (id:35762)
Century 21 People's Choice Realty Inc.
103 - 11 St. Joseph Street
Toronto, Ontario
Welcome to Eleven Residences; a boutique and professionally managed condominium in the heart of Bay St corridor, steps to UofT and TMU. This bright, south facing 1 Bedroom *FURNISHED* suite offers a functional layout and is located on the second floor of a quiet, well maintained building. Just steps to Bay Station, Yorkville, and a variety of shops, cafes, and restaurants. Beautifully furnished, the suite features large windows, a spacious open concept kitchen with stainless steel appliances, and a large countertop perfect for cooking or entertaining. Just bring your suitcase, it's truly turnkey suite. Building amenities include a 24/7 concierge, security, fitness centre, party room, and outdoor deck. Internet is the only additional cost. Students are welcome. Rarely available for lease in this building, don't miss your chance to live in one of Toronto's most sought after downtown locations. (id:35762)
Property.ca Inc.
306 - 265 Westcourt Place
Waterloo, Ontario
AAA LOCATION! Spacious 1,376 sq ft unit in the well-maintained Beechmount building. Walk to Uptown, both universities, Waterloo Park, reccentre, T&T, Costco & more. Features include a large living room, enclosed sunroom, separate dining room, bright kitchen with ample cabinetry,2nd bedroom with balcony walkout, and a large in-suite laundry/storage room. Quiet setting with lovely grounds, updated lobby, games room,and library. A rare find in a prime Waterloo location! (id:35762)
Homelife Landmark Realty Inc.
10 Pearl Street
Brantford, Ontario
Perfect opportunity for first-time home buyers & Investors! Welcome to this well maintained, updated, recently renovated 3-bedroom home in the heart of Brantford, offering comfort, functionality, and space for your growing family. The second floor features bright and spacious 3 bedrooms, while the basement includes an additional living space ideal for guests or in-laws. Step outside to a beautifully designed backyard with a large deck and stylish yard space perfect for summer gatherings or quiet evenings. Located in a family-friendly neighborhood, walking distance to YMCA, Via Rail, Bus, Harmony Park, close to schools, parks, walking trails, shopping, Costco and transit. A must-see for buyers looking to start their journey of home buying or a nice property to add to your investment portfolio. (id:35762)
Sutton Group - Summit Realty Inc.
201 Morden Road
Oakville, Ontario
4 Bedroom desirable Old Oakville close to school park transit. Minutes to QEW, Go Train, Downtown Oakville. Granite countertop in kitchen. Stainless Steel Appliances Master Bedroom with attached Washroom. Separate laundry. 4 parkings. 80% utilities. (id:35762)
Homelife Maple Leaf Realty Ltd.
5709 - 30 Shore Breeze Drive
Toronto, Ontario
Welcome To Eau Du Soleil - Waterfront Living At Its Finest! This Corner Suite Offers An Optimal Layout Featuring 1 Bedroom Plus Den, 1 Bathroom, Wrap-Around Balcony With Unobstructed Views & Large Windows With An Abundance Of Natural Sunlight! Many Upgrades: Quartz Counter, Engineered Hardwood Throughout, Floor To Ceiling Windows. Luxury Amenities Inc Games Room, Saltwater Pool, Lounge, Gym, Yoga & Pilates Studio, Dining Room, Party Room And More! Close To The Gardiner, Ttc & Go Transit And Shopping. Walkout From Bedroom And Dinning Room To Balcony. Resort Style Living All Year Long!!! (id:35762)
Red House Realty
1901 - 10 Park Lawn Road
Toronto, Ontario
Enjoy breathtaking south-west views from this bright and spacious corner unit with a large balcony, perfectly situated in the highly sought-after Westlake Encore community. Just steps from the lake, parks, and scenic trails, this home offers unbeatable access to nature and convenience. You're minutes from downtown and within walking distance to supermarkets, Starbucks, Shoppers Drug Mart, LCBO, banks, and a variety of restaurants. Easy access to TTC, Mimico GO Station, Gardiner Expressway, QEW, Hwy 427, and Pearson Airport. Incredible Amenities: Squash/Basketball Court, Outdoor Pool, Amazing Outdoor Patio/Bbq Area Facing The Lake For Entertaining And Much Much More (id:35762)
Century 21 Atria Realty Inc.







