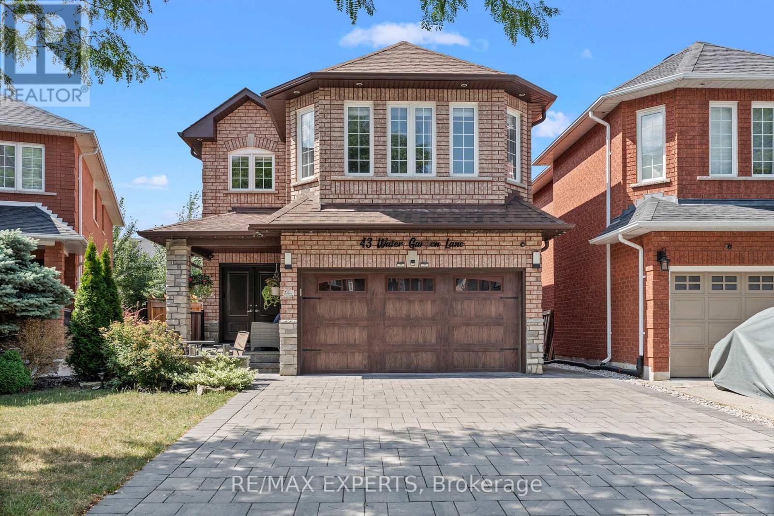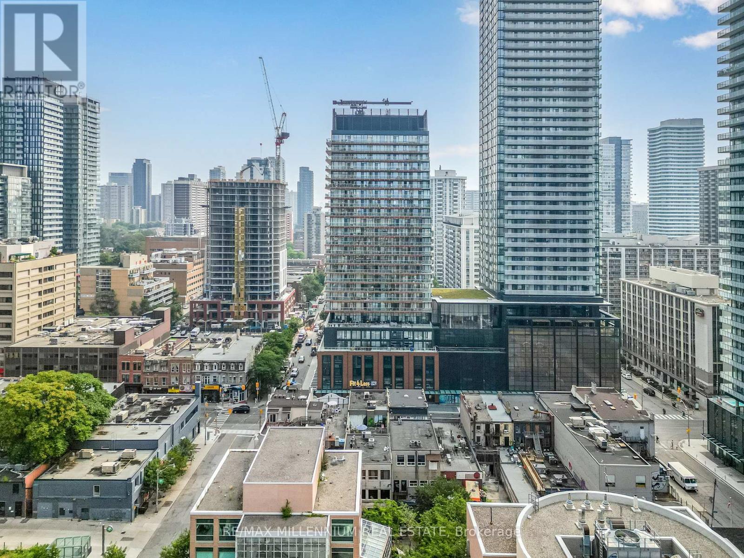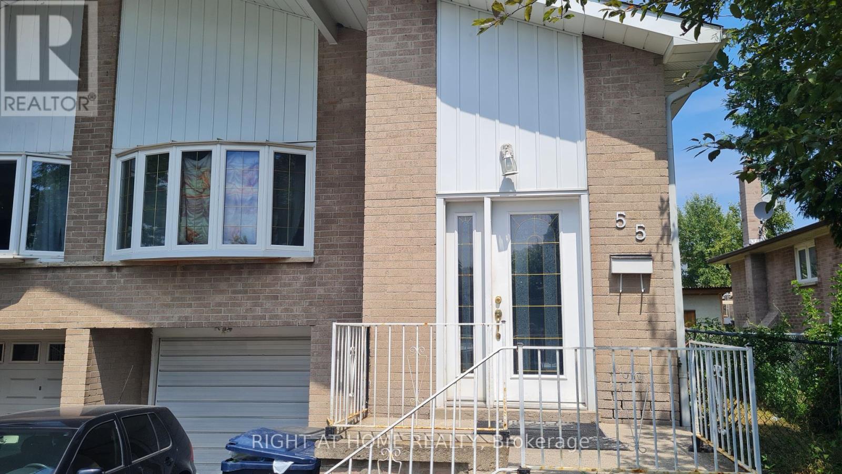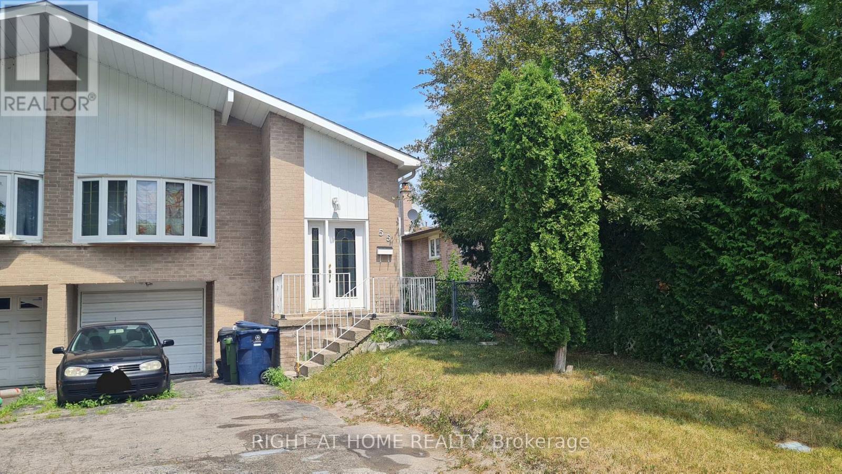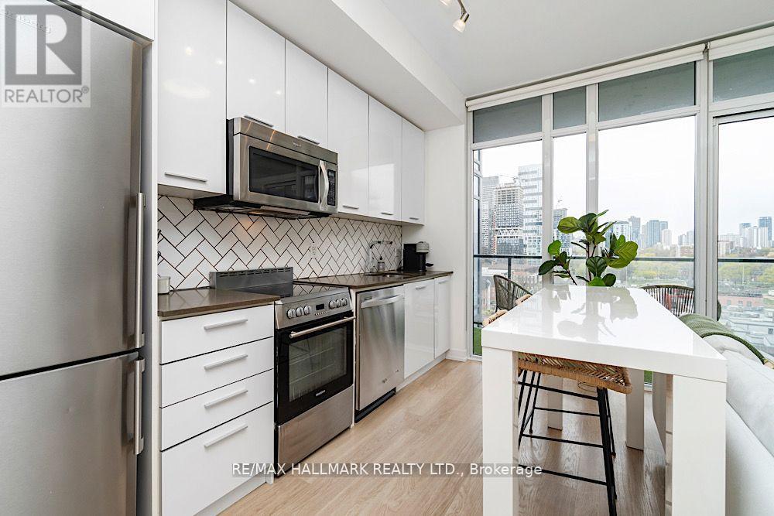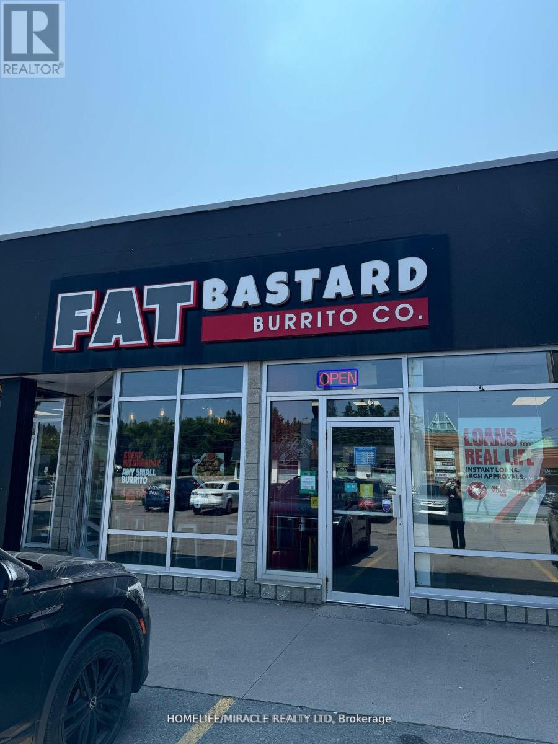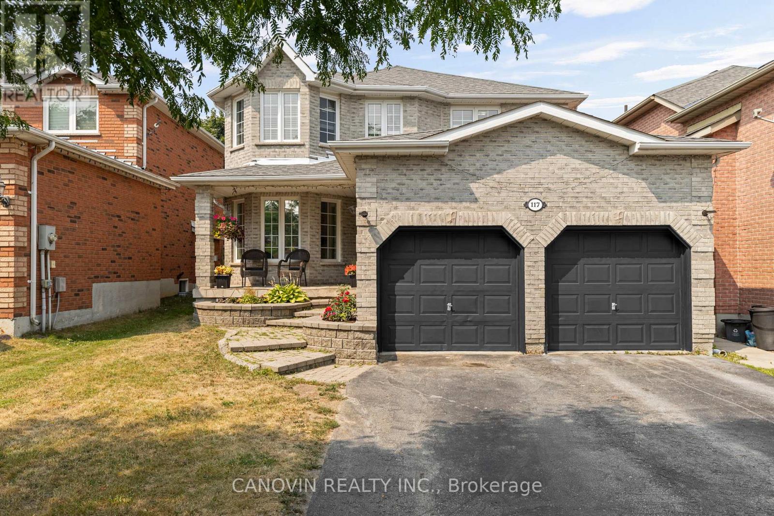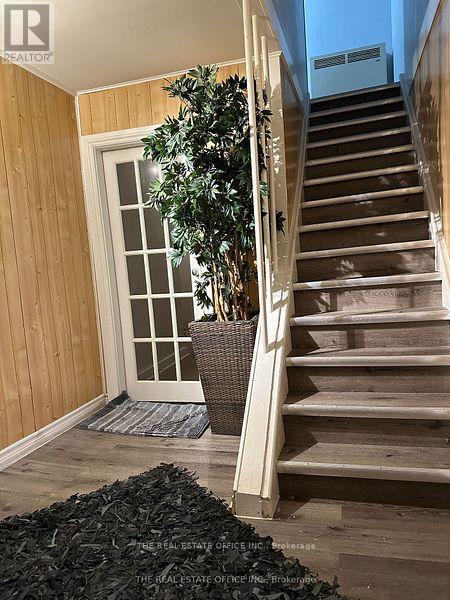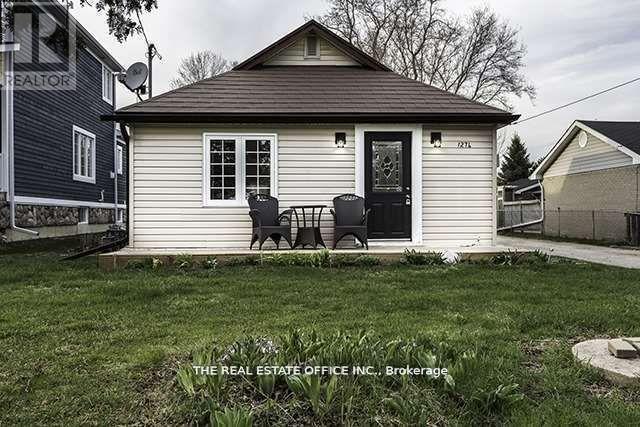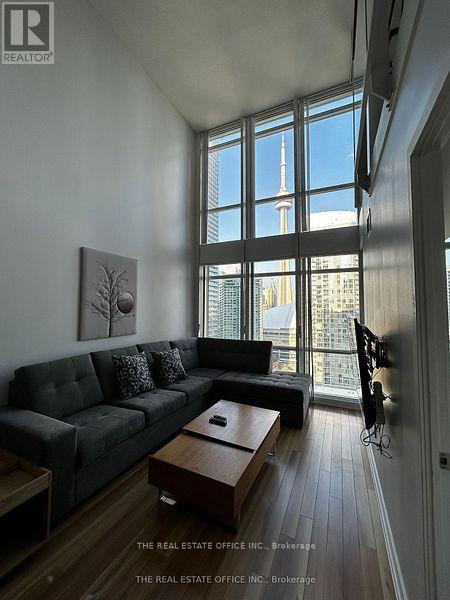12 Bearwood Drive
Toronto, Ontario
Welcome to Edenbridge-Humber Valley. This elegant 4+1 bedroom, 7 bathroom custom smart home is situated on a quiet ravine lot in one of Toronto's most prestigious communities, just steps from Lambton Golf & Country Club, James Gardens, and the Humber River. The breathtaking exterior is perfectly matched by the homes luxurious interior design. The modern home has 5,762 sq ft on all levels and showcases three striking 5x10 Italian slab stone gas fireplaces, contemporary skylights, heated stone floors, and 3/4-inch engineered white oak hardwood throughout. Custom Scavolini cabinetry, a Garaventa lift elevator, in-wall vacuum, sauna with steamer, and a full security camera system complete the homes exceptional details. The home is supported by Control4 Home Automation allowing seamless control of lighting, climate, security, and entertainment from anywhere in the home or remotely. The stunning open-concept kitchen features light-toned finishes with built-in premium Thermador appliances, an oversized island, and Italian stone counters with matching backsplash, complemented by a well-appointed butlers pantry. Adjacent to the kitchen, the spacious family room invites relaxation with ample natural light and views of the backyard, while the formal dining and living rooms provide elegant spaces for entertaining guests. Each large, sun-filled bedroom offers a luxurious ensuite and a spacious walk-in closet, with the primary suite featuring his-and-hers closets and expansive windows overlooking the landscaped backyard. In the recreational area, a sophisticated wet bar with Italian finishes and custom Scavolini cabinetry adds an extra touch of elegance. This custom home features an exquisite office room, two laundry rooms, a mudroom shower, and a maintenance room. This exceptional residence is complete with a two-car garage offering optional EV charging, a heated driveway and stairs, a Hydropool spa, a BBQ area, and a spacious deck that overlooks stunning natural scenery. (id:35762)
RE/MAX Metropolis Realty
43 Water Garden Lane
Vaughan, Ontario
Welcome to 43 Water Garden Lane! A stylish and spacious 4-bedroom, 4-bathroom detached home nestled in one of the most desirable pockets of Sonoma Heights, a quiet enclave that backs onto the Kortright Conservation Area. This sun-filled home offers a seamless blend of comfort and elegance, featuring 9-foot ceilings, premium hardwood flooring, and a bright, open-concept layout ideal for modern family living. The main floor boasts oversized principal rooms and a functional kitchen with stainless steel appliances, perfect for entertaining or casual meals. Upstairs, the generous primary suite is a true retreat, highlighted by large, beautiful windows that fill the space with natural light. It also features a walk-in closet and a spa-like 5-piece ensuite bath. The finished basement adds incredible versatility with a full second kitchen, spacious recreation area, and a cozy movie lounge, ideal for extended family or hosting friends. Step outside to a thoughtfully landscaped, ultra low-maintenance backyard featuring a large deck, artificial turf, storage shed, and an above-ground pool. Whether you keep the pool or reimagine the space, the backyard offers endless possibilities for relaxation or recreation. Plus, the extra-wide driveway with no sidewalk easily fits multiple vehicles. Located on a quiet, family-friendly street just steps from top-rated schools, scenic trails, parks, soccer fields, and a vibrant community centre. This home also offers quick access to highways 400, 427, 407, Cortellucci Vaughan Hospital, and the boutique charm of Kleinburg Village. A beautifully upgraded home in one of Vaughans most desirable neighbourhoods, don't miss your chance to make it yours. (id:35762)
RE/MAX Experts
1308 - 18 Maitland Terrace
Toronto, Ontario
Downtown Living at Its Best! Step into this bright and spacious 1 Bed + Den with a large balcony perfect for soaking in the city vibes. Located just 2 minutes from Wellesley and College subway stations, and a short walk to University of Toronto, Toronto Metropolitan University (formerly Ryerson), and the buzzing nightlife at Yonge & Dundas Square. With restaurants, groceries, and everyday conveniences right at your doorstep, city living has never been easier. Enjoy state-of-the-art amenities including a fully equipped gym, yoga studio, party lounge, theater room, outdoor rooftop pool, zen spa pools, 24-hour concierge, and so much more. Whether you're an investor, a professional tired of long commutes, or a parent looking for the perfect spot for your university-going child - this is the home for you. Disclaimer: The listing agent for this property is also the seller/owner. (id:35762)
RE/MAX Millennium Real Estate
464 Provident Way
Hamilton, Ontario
Welcome to a new built never lived in home in the highly desirable town of Mount Hope, Hamilton! This stunning three-story townhouse offers the epitome of modern living, boasting approximately 1900 sqft of meticulously designed space. Step inside to discover a haven of luxury and comfort. The main level greets you with an inviting ambiance, featuring sleek hardwood flooring, setting the tone for elegance throughout. Entertain with ease in the upgraded kitchen, where premium finishes abound. Revel in the beauty of granite countertops, complemented by MDF cabinets, a stylish faucet, and a spacious sink - perfect for culinary enthusiasts and gatherings alike. Enjoy seamless indoor-outdoor living with a beautiful balcony accessible from the living, kitchen, and dining areas. Whether you're savoring morning coffee or hosting soirées under the stars, this space offers a serene retreat for relaxation and connection. Convenience meets luxury with a two-car garage, providing ample parking and storage options. Plus, the proximity to Hamilton Airport ensures easy access to travel, making commuting a breeze for jet setters and commuters alike. Don't miss the opportunity to make this brand-new townhouse your own - a place where sophistication meets comfort, and every detail is crafted with care. Experience the lifestyle you've been dreaming of! (id:35762)
RE/MAX Escarpment Realty Inc.
512 - 2212 Lake Shore Boulevard W
Toronto, Ontario
Spacious 1 Br+Den Features An Open Concept, Great Layout, Laminate Wood Throughout,Quartz Countertop & S.S.Appliances, Access To Metro & Shoppers Drug-Mart, Steps To Ttc,Parks & Lake, State Of The Art Bldg Amenities Incl An Indoor Pool, Jacuzzi,Putting Green,Party Rms,Squash Crts,Gym & Outdoor Bbq's, Close To Hwys,Go Station,Mins To Cne,Ontario Place & Dt Financial District (id:35762)
Elite Capital Realty Inc.
9 - 1 Bond Crescent
Richmond Hill, Ontario
Brand New Modern Townhome in a Beautiful Community!Welcome to this stunning newly built townhome offering soaring ceilings, contemporary finishes, and an abundance of natural light. This well-maintained home features an open-concept layout perfect for modern living. Low maintenance fees make ownership even more affordable!Located in a highly desirable neighborhood surrounded by parks, scenic walking trails, and family-friendly amenities. Whether youre enjoying quiet mornings at home or exploring the outdoors, this home has it all.Dont miss your chance to live in one of the most charming and well-connected communities in the area! (id:35762)
Retrend Realty Ltd
2301 - 7890 Bathurst Street
Vaughan, Ontario
Beautiful 2 Bedrooms, 2 Bathrooms Corner Unit In Legacy Condos. "10Ft" Ceiling" .Great Open ConceptLayout, 7.5' LaminateFloors, Quartz Counter, S/S Appliances, Mosaic Backsplash. New Light Fixtures.Breathtaking Views. Close to WalMart. Desirable Location!! To Amenities, Shops, Restaurants, Synagogue &Promenade Mall, Disera Village. Zoned For High Reputation Schools. (id:35762)
RE/MAX Imperial Realty Inc.
706 - 270 Queens Quay W
Toronto, Ontario
Location! Location! Centrally Located In The Coveted Waterfront Community. Enjoy Spacious 2 Bedroom Condo With Stainless Steel Appliances, Quiet Double Windows In Bedrooms, Recently Renovated Rooftop & Bbq, On-Site Gym, And 24 Hours Concierge. Steps Away From Ripley's Aquarium, Cn Tower, Rogers Centre, Queen's Quay Terminal, Ferry Docks, Bike/Jogging Trail, Harbourfront Outdoor Skating Rink, And Future Rees St Park. Streetcar Stop In Front Of Building To Union Stn, University of Toronto, Chinatown/Kensington Mkt. Please See Matterport Virtual Tour. (id:35762)
Master's Trust Realty Inc.
Rm A - 55 Littleleaf Drive
Toronto, Ontario
Spacious, private room available in a well-kept home in Scarborough. The room comes fully furnished with a bed and built-in closet, offering plenty of storage and a ready-to-move-in setup. You'll share a well-equipped kitchen with full-size appliances along with 1 bathroom. All Utilities, 1 parking spot and Internet included. Close to Schools, Library, Shopping, Groceries & Transit, Hwy 401. (id:35762)
Right At Home Realty
Rm B - 55 Littleleaf Drive
Toronto, Ontario
Private room available in a well-kept home in Scarborough. The room comes fully furnished with a bed, desk, chair and wardrobe, offering plenty of storage and a ready-to-move-in setup. You'll share kitchen with full-size appliances along with 1 bathroom. All Utilities included and Internet. Street parking available. Conveniently located to Schools, Library, Shopping, Groceries, Transit, Hwy 401. (id:35762)
Right At Home Realty
N2009 - 7 Golden Lion Heights S
Toronto, Ontario
Luxury 2-Bed, 757 sq.ft condo on the 20th floor of M2M Condos w/ 161 sq.ft. balcony & stunning NW views. Large living rm boasts floor-to-ceiling windows w/ spectacular west view, remote-controlled blinds, & SS appliances in a sleek kitchen. Enjoy an outdoor pool, BBQ, rooftop deck, gym, 24/7 concierge, & upcoming H-Mart supermarket. Steps to Yonge St transit, Finch Station, shops, & dining. Vacant Aug 23, 2025, for flexible closing. Parking & locker incl. Prime North York gem! (id:35762)
Right At Home Realty
914 - 105 George Street
Toronto, Ontario
Welcome To Post House Condos, A Vibrant, Boutique Condo Located Steps From St Lawrence Market And The Financial District. Suite 914 Is Fully Furnished Including Bedding, Towels, Tv, Full Kitchen Set And Patio Furniture. Internet, Utilities, Netflix, and Locker Included. Make Your Stay In Toronto Enjoyable And Feel At Home. Condo Amenities Include Landscaped Courtyard & Patio With Bbq Area, Fully-Equipped Fitness Studio, Yoga & Pilates Room, Sauna, Party Room With Kitchen, 24 Hour Security And Visitors Parking. Short Term Lease Lengths Welcomed. (id:35762)
RE/MAX Hallmark Realty Ltd.
3103 - 1 Yorkville Avenue
Toronto, Ontario
1 Yorkville! Luxury Building In The Heart Of Yorkville At Yonge And Bloor. Amazing 1 Bedroom Unit On The 31st Floor, With Spectacular Views Of City And Lake 9'Ceilings Built-In Appliances, Stone Countertops, Glass Backsplash And More. 100 Walk Score. Walking Distance To All High End Shopping, Groceries, And Restaurants/Lounges Yorkville Has To Offer. Toronto Public Library Across The Street. Ttc Subway At Your Doorstep. (id:35762)
RE/MAX Excel Realty Ltd.
Lph07 - 252 Church Street
Toronto, Ontario
Brand New! never-lived-in studio! This thoughtfully designed bachelor suite features 9 ft ceilings, sleek laminate flooring, and floor-to-ceiling windows with a Juliette balcony offering stunning unobstructed city views. Functional floor plan with a open concept kitchen - quartz countertops and built-in appliances, and a stylish 3-piece bathroom - frameless glass shower. Just steps from Eaton Centre, Dundas Station, streetcar, TMU, St. Michael Hospital and vibrant Yonge Street shopping & dining. With everything you need within walking distance. Enjoy 20,000 sq. ft. of premium amenities, 24/7 concierge, gym, yoga & outdoor fitness areas, co-working spaces, study rooms, pet zone, and two guest suites.The unit is empty now but can be fully furnished. Student welcome! (id:35762)
First Class Realty Inc.
351 Kent Street W
Kawartha Lakes, Ontario
Excellent Turned Key Fat Bastard Burrito Business For Sale in Lindsay. Located at the busy intersection of Angeline St N/Kent St W. Close to Kawartha Lakes Municipal Airport, Fleming College Frost Campus, Ross Memorial Hospital, Hotel and more. Great Opportunity To Own A Successful And Profitable Burrito Store! Good Volume Burrito Store Located In A Very Busy Residential Area. Current Owner Had Newly Built This Location And It Has Been Performing Excellent Since It Started In 2018. Excellent Current Sales. Weekly Sales: Approx. $8,500-$9,500, Low Base Rent of $1852.5 monthly With Long Lease Until Feb 2028 + 5 years 5 years option to renew, Royalty: 8%, Advertising: 2%, Labor Cost: 20%. Employees 4 FT & 2 PT. Absent Owner, Store Runs Through The Staff From Beginning. Not To Be Missed! Open 7 Days A Week. Extra, Weekly Sales: Approx. $8,500-$9,500, Low Base Rent of $1852.5 monthly, Royalty: 8%, Advertising: 2%,Labour Cost: 20% and Store Area: 1235 sq.ft. (id:35762)
Homelife/miracle Realty Ltd
1165 Klondike Road
Ottawa, Ontario
This stunning 4+1 bedroom, 3.5 bathroom home in the prestigious Morgan's Grant Kanata neighborhood offers 2700 sqft of luxury living space, combining modern comforts and smart home technology, ideal for both family living and entertaining.Key Features:Grand Entrance: High-ceiling foyer with chandelier sets an elegant tone.Spacious Living Areas: Family room with pot lights and chandelier; formal dining room with large windows, recessed lighting, and chandelier.Flexible Spaces: Main floor den/office, or an additional bedroom if needed.Open Concept Living and Kitchen: Modern kitchen with white cabinetry, crystal door knobs, stainless steel appliances, and a large granite island. Pot lights and chandelier create a stylish ambiance.Master Suite: Large master bedroom with luxurious ensuite featuring a Jacuzzi tub.Additional Bedrooms: Three good-sized upstairs bedrooms, each with ample natural light, plus a well-appointed shared bathroom.Fully Finished Basement: Large recreation room with LED pot lights, 1 bedroom, full bathroom, and storage area, perfect for guests or an in-law suite.Outdoor Living: Deck, covered hot tub area, and storage shed for relaxation and entertaining.Additional Features:Smart Home Technology: App-controlled lighting, thermostat, door lock, and Ring doorbell. CCTV system with 6 outdoor 4K cameras.Entertainment Ready: Basement with built-in projector, Sony home theater system, subwoofer, and speakers.Exterior Enhancements: Motion-sensor lighting, LED pot lights around the house, and a digital address sign.High-Efficiency Upgrades: New furnace (2021) and owned tankless water heater.Impressive Interior: Crystal light fixtures, hardwood floors, and window blinds.Bright and Airy: Large windows fill the home with natural light.Location: Convenient access to Kanatas business district, parks, golf courses, top-rated schools, and only a 25-minute drive to downtown Ottawa.Closing Date: Flexible. (id:35762)
Cityscape Real Estate Ltd.
1209 - 30 Elm Drive W
Mississauga, Ontario
A brand new luxury one-bedroom, one-bathroom apartment. Laminate flooring throughout, a modern kitchen with quartz countertops and stainless steel appliances. It comes with a locker, features a great gym, and is conveniently located across from the new LRT and Square One. Everything you need is steps away. Close to Sheridan College, a 5-minute drive to Cooksville GO Station. Newcomers and students welcome. (id:35762)
Ipro Realty Ltd.
117 Violet Street
Barrie, Ontario
This Beautiful Home Is Located In A Family Friendly Neighbourhood Within Walking Distance To School, Parks, Close To Shopping & Minutes To Hwy 400. Completely Renovated With Custom Modern Finishes. Featuring A Custom Chef's Dream Kitchen With Quartz Countertop, 9' Island, Bosch Dishwasher, Stainless Steel Side By Side Refrigerator/Freezer, Double Door Convection Oven Built-In Microwave, Separate Wet Bar In The Dining Area, Pantry Cupboard & Pullouts. (id:35762)
Canovin Realty Inc.
393 Adeline Drive
Georgina, Ontario
A Bright Stunning Fully Furnished 4 Bedroom Bungalow Located In The Heart Of Keswick Steps to Lake Simcoe. Family Room With Wood Burning Fireplace, Beautifully Renovated Kitchen With New Appliances With Walkout To Large & South Facing Deck. Complete Front Porch & Open Back Yard With Built-In Deck Backing Up To Park. Just 3-5 Min Walk To Adeline Park & Young Harbour's Park & Georgina Leash Free Dog Park! Easy Access To Hwy 404, Shopping, Public Transit, Parks, Schools, Marina And Lots More! No Pet & Non-Smoking! Tenant Lawn Care & Snow Removal. * Premium Lot To Build Your Dream Home Or Live In This One! *Short Term or Long Term Rental Available. **EXTRAS** All Furniture, S/S Fridge, Stove, Washer, Dryer, Dishwasher, All Electrical Light Fixtures, All Window Coverings. (All Utilities Included : Hydro /Gas/ Water), All The Comforts Of Home Provided! (id:35762)
The Real Estate Office Inc.
1274 Killarney Beach Road S
Innisfil, Ontario
Newly Renovated With Flooring & Painting Throughout The Home! This Charming, 4 Bed, 1 Bath Bungalow On Large 50' X 197' Lot. The Living Room And Kitchen Offers Fully Functional Layout. The Large Kitchen Laid W/ Laminate Flr Providing Ample Counter Top And Cabinet Space. Located Near The Lake, Marinas, Parks & All Amenities And Many More!! Easy access to Hwy 400. Tenant Responsible For All Utilities. **EXTRAS** Fridge, Stove And Washer & Dryer, Natural Gas Forced Air & Baseboard Heaters All Elfs, Lighting Fixtures. (id:35762)
The Real Estate Office Inc.
4804 - 15 Grenville Street
Toronto, Ontario
Parking and Locker INCLUDED!!!!! Breathtaking 2 Bdrm + Den Corner Unit w/Unobstructed Panoramic City & Lake Views ** 9ft Smooth Ceilings Throughout **Modern Kitchen B/I Appliances ** 2 Full Baths, Practical Layout, No Space Wasted, Split Bedrooms For Privacy ** All Rooms Floor-To-CeilingWindows ** Large Open Balcony ** Super Convenient Location In The Heart Of Downtown Toronto! Steps To TTC, Subway, Universities, All MajorHospitals, Restaurants, Eaton Centre, 24Hr Supermarkets. Great Amenities, Rooftop Terrace With Lounge, Fitness Room, Theater, Steam Room.Well Managed And Maintained Building. 24/7 Concierge. (id:35762)
Hc Realty Group Inc.
G16 - 163 Dan Leckie Way
Toronto, Ontario
Fully Furnished 2 Storey Townhouse With 4 Bedrm. + Office + 3 Bathrms + Parking + Corner Unit In Famous Cityplace Parade '2' Condo Townhouse . 24 Hours Concierge, W/Hi Speed Internet. Distance O Ttc, 4 Major Banks. 8.5 Acs Canoe Landing Park, Sobeys Supermarket, Rogers Centre, Cn Tower & All Urban Convenience, Minuties To Qew & Dvp, Superb Recreational Facilities, Indoor Pool, Gym Baskeball & Upscale Party Room Etc.Available For Daily /Weekly And Monthly Term Msg Agent To Inquire. ** Comes Fully Furnished ** **EXTRAS** Fridge, Stove, Dishwasher, Microwave, Washer, Dryer, Elfs, Quality Window Coverings. **1 Parking Included * (id:35762)
The Real Estate Office Inc.
2808 - 15 Fort York Boulevard
Toronto, Ontario
Fully Furnished!! One Of Kind 2 Story Sky Loft Unit In The Heart Of Downtown Toronto ! Stunning City & Lake Views 2 Bedroom & 2 Washroom With Spacious Layout With Walk Out To East Facing Balcony. Just Steps To Financial & Entertainment Dist.,Rogers Centre,Cn Tower,Harbour Front,Shopping,Ttc & Much More! Easy Highwy Access. 24Hr Concierge, Skygarden On 27th Flr. Excellent Amenities Include: Spa &Entertaining Facilities,Large Indoor Swimming Pool, Whorpool,Steam Rm,Massage Spa,2 Fitness Courts,Multi Purpose Gym,Billiards,Theater,Party Rm,Bbq,Winter Gardens & Much More!!!! All Inclusive With Internet & Cable. Just Bring Your Suitcase!! *Short-Term Or Long-Term, Daily /Weekly And Monthly Term Msg To Inquire.* **EXTRAS** All Furniture, S/S Fridge, Stove, B/I Dishwasher, Microwave, En-Suite Laundry, Window Treatments & Light Fixtures. Parking & Locker Incl. (All Utilities Included Cable & Internet), All The Comforts Of Home Provided! (id:35762)
The Real Estate Office Inc.
11 Conboy Drive
Erin, Ontario
**PRICED TO SELL ** THIS END UNIT CORNET LOT 4 BEDROOM FREEHOLD TOWNHOUSE HUGE 1773 SQ FT THOMPSON MODEL WITH Unfinished Basement ! Welcome to 11 Conboy Drive, a stunning brand-new freehold townhouse with no expense . This bright and spacious home Equipped with modern kitchen boasts with GRANITE countertops, and brand-new APPLIANCES. Elegant White LED lighting throughout the house. On The Second Floor, primary bedroom features large closet and 4 piece bathroom . Meanwhile All generous size bedrooms with closet and exposure to sunlight with having convenient separate LAUNDRY room. The unfinished basement offering endless possibilities perfect for a home gym, entertainment space, or extra living area. Situated in a family-friendly neighborhood with top-rated schools, parks, and amenities nearby, this home is the ideal blend of luxury and convenience. Belfountain conservation area an Forks of the Credit Provincial Park are main attraction of this Erin town. (id:35762)
Royal LePage Flower City Realty


